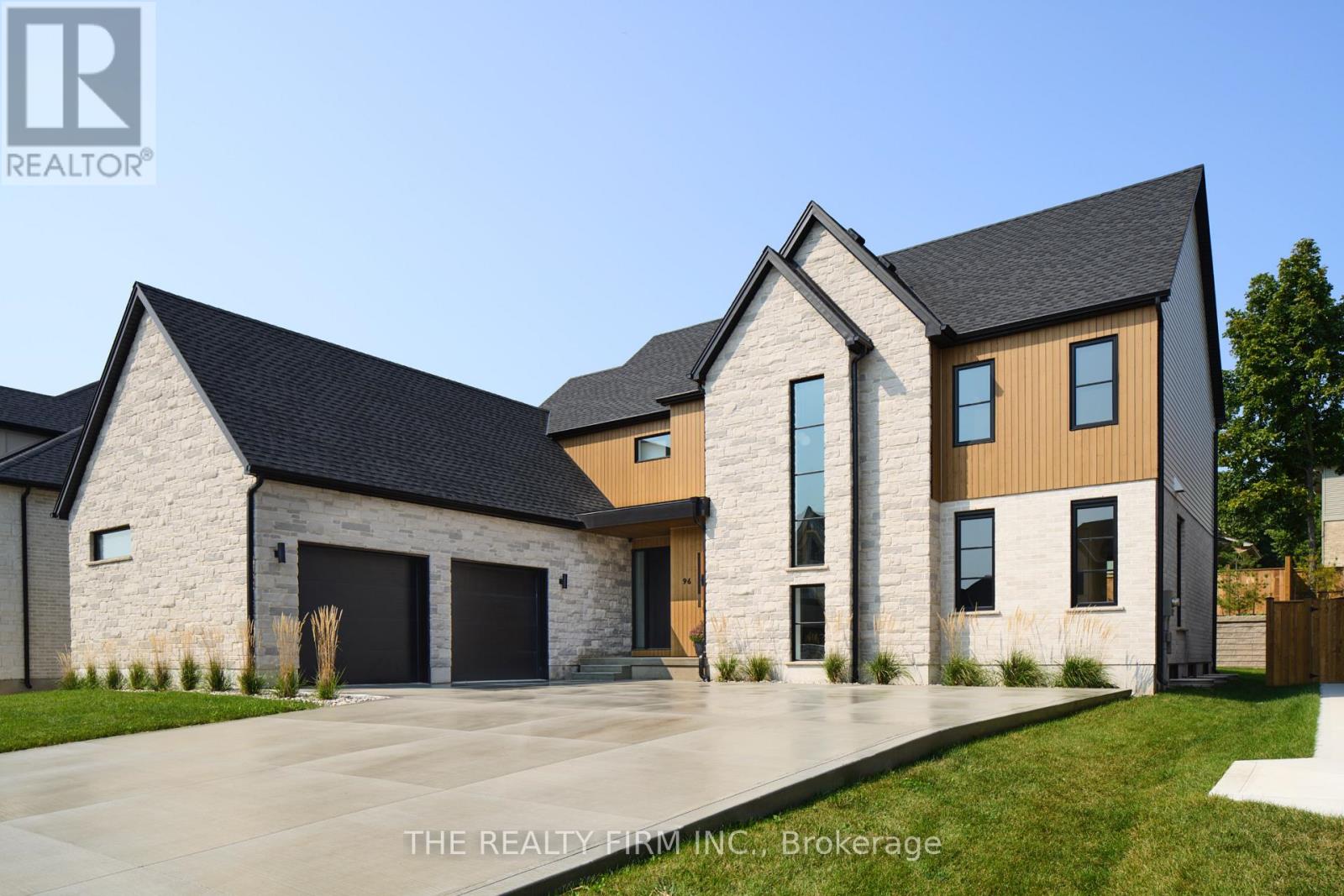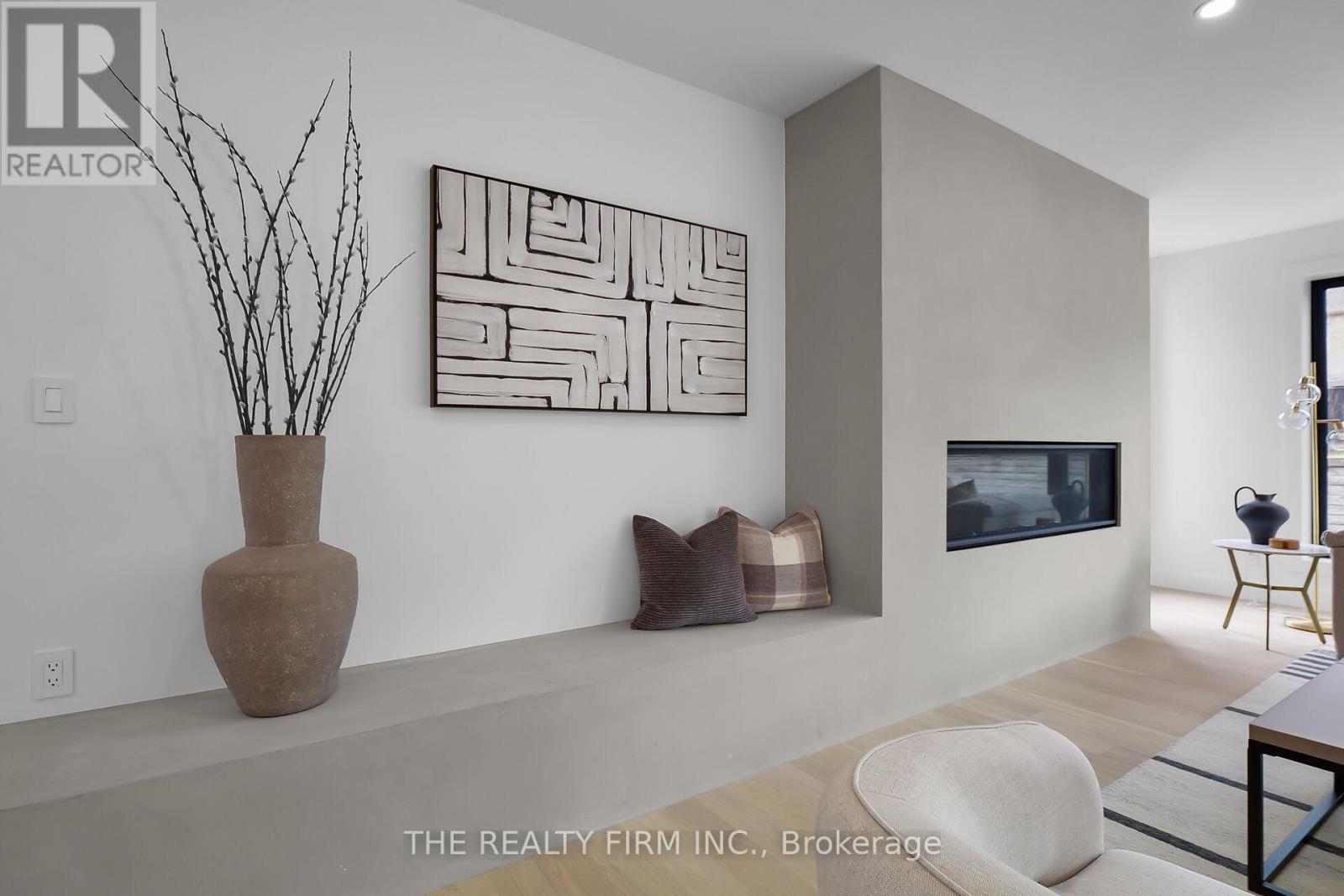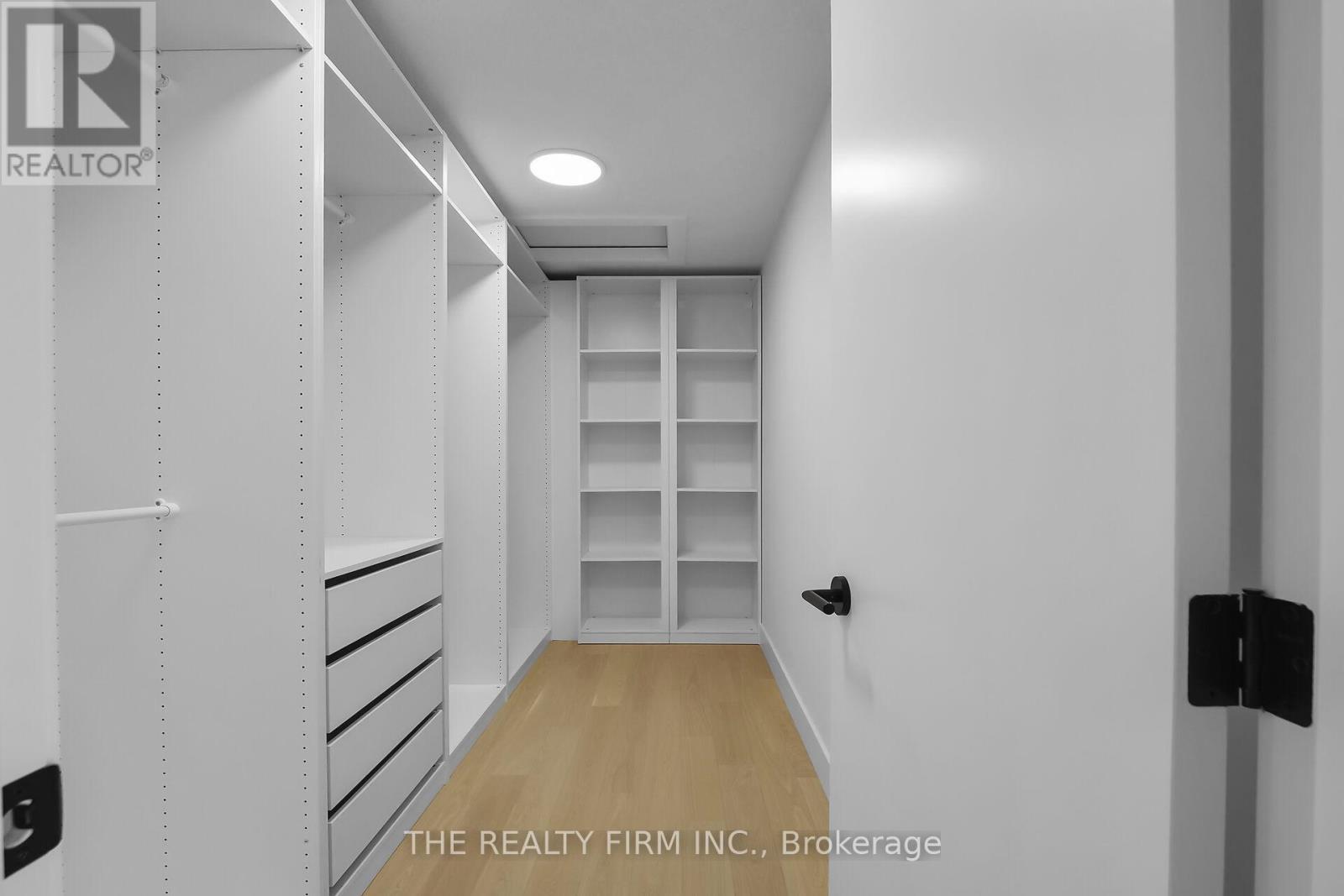96 Princeton Terrace London, Ontario N6K 0L5
4 Bedroom 4 Bathroom 2999.975 - 3499.9705 sqft
Fireplace Central Air Conditioning Forced Air Landscaped
$1,629,900
HIGH END, SPECTACULAR TURN KEY, GORGEOUS HOME AWAITS YOU. Do not miss your chance to live in the exclusive Boler Heights subdivision. This beautiful home has been built by two award winning builders - Lux Homes & Details Custom. No corner has been over looked, with no shortages in upgrades! The exterior features a Fresco Stone & Maibec Siding Facade and Strata Bricks.The black windows are a clean and modern touch to this innovative design. Walk inside to a large open concept living space, 9' ceilings throughout the main level, a limewash finishing surrounding the linear gas fireplace is a beautiful focal point in the living room. Custom built kitchen with Fisher Pakel appliances, a 10' long island and a hidden butlers pantry with a built in coffee machine & microwave plus second small sink and ample storage! The mudroom features custom built-ins with hooks to keep everything tidy and neat. Laundry is a chore no more with a fully equipped laundry room - cabinetry, counter tops, a sink with a view to the backyard and a cleaning closet! On the second level, 2 spacious bedrooms with large closets, a shared 3 piece bath and 2 linen closets. A remarkable secondary primary bedroom with its very own walk-in closet and 3 piece ensuite. The main principal bedroom exudes comfort, a large window, enormous walk-in closet and an exquisite spa worthy 5 piece ensuite. WAIT THERES MORE!... a concrete driveway, fully fenced in yard, landscaping and backyard deck are the final touches to make this place truly move in ready. Call today for more details - make this house your forever Home. (id:53193)
Open House
This property has open houses!
January
18
Saturday
Starts at:
2:00 pm
Ends at:4:00 pm
January
25
Saturday
Starts at:
2:00 pm
Ends at:4:00 pm
February
2
Sunday
Starts at:
2:00 pm
Ends at:4:00 pm
Property Details
| MLS® Number | X9298049 |
| Property Type | Single Family |
| Community Name | South K |
| AmenitiesNearBy | Park, Public Transit, Ski Area |
| CommunityFeatures | School Bus |
| EquipmentType | Water Heater |
| Features | Cul-de-sac, Sump Pump |
| ParkingSpaceTotal | 8 |
| RentalEquipmentType | Water Heater |
| Structure | Deck |
Building
| BathroomTotal | 4 |
| BedroomsAboveGround | 4 |
| BedroomsTotal | 4 |
| Amenities | Fireplace(s) |
| Appliances | Water Heater - Tankless, Dishwasher, Dryer, Microwave, Refrigerator, Stove, Washer, Window Coverings |
| BasementDevelopment | Unfinished |
| BasementType | N/a (unfinished) |
| ConstructionStyleAttachment | Detached |
| CoolingType | Central Air Conditioning |
| ExteriorFinish | Stone, Wood |
| FireplacePresent | Yes |
| FireplaceTotal | 1 |
| FoundationType | Concrete |
| HalfBathTotal | 1 |
| HeatingFuel | Natural Gas |
| HeatingType | Forced Air |
| StoriesTotal | 2 |
| SizeInterior | 2999.975 - 3499.9705 Sqft |
| Type | House |
| UtilityWater | Municipal Water |
Parking
| Attached Garage |
Land
| Acreage | No |
| FenceType | Fenced Yard |
| LandAmenities | Park, Public Transit, Ski Area |
| LandscapeFeatures | Landscaped |
| Sewer | Sanitary Sewer |
| SizeDepth | 134 Ft |
| SizeFrontage | 70 Ft |
| SizeIrregular | 70 X 134 Ft |
| SizeTotalText | 70 X 134 Ft |
| ZoningDescription | R1-9(8) |
Rooms
| Level | Type | Length | Width | Dimensions |
|---|---|---|---|---|
| Second Level | Bedroom 3 | 3.96 m | 3.51 m | 3.96 m x 3.51 m |
| Second Level | Primary Bedroom | 5.54 m | 4.67 m | 5.54 m x 4.67 m |
| Second Level | Bedroom 2 | 3.96 m | 3.58 m | 3.96 m x 3.58 m |
| Second Level | Bedroom 4 | 4.37 m | 3.94 m | 4.37 m x 3.94 m |
| Main Level | Laundry Room | 2.18 m | 3.58 m | 2.18 m x 3.58 m |
| Main Level | Mud Room | 3.58 m | 2.21 m | 3.58 m x 2.21 m |
| Main Level | Office | 3.78 m | 3.05 m | 3.78 m x 3.05 m |
| Main Level | Foyer | 2.13 m | 2.82 m | 2.13 m x 2.82 m |
| Main Level | Living Room | 6.63 m | 4.47 m | 6.63 m x 4.47 m |
| Main Level | Dining Room | 4.88 m | 4.01 m | 4.88 m x 4.01 m |
| Main Level | Kitchen | 4.88 m | 3.05 m | 4.88 m x 3.05 m |
| Main Level | Pantry | 4.88 m | 2.87 m | 4.88 m x 2.87 m |
https://www.realtor.ca/real-estate/27367947/96-princeton-terrace-london-south-k
Interested?
Contact us for more information
Vanessa Oslizlo
Salesperson
The Realty Firm Inc.










































