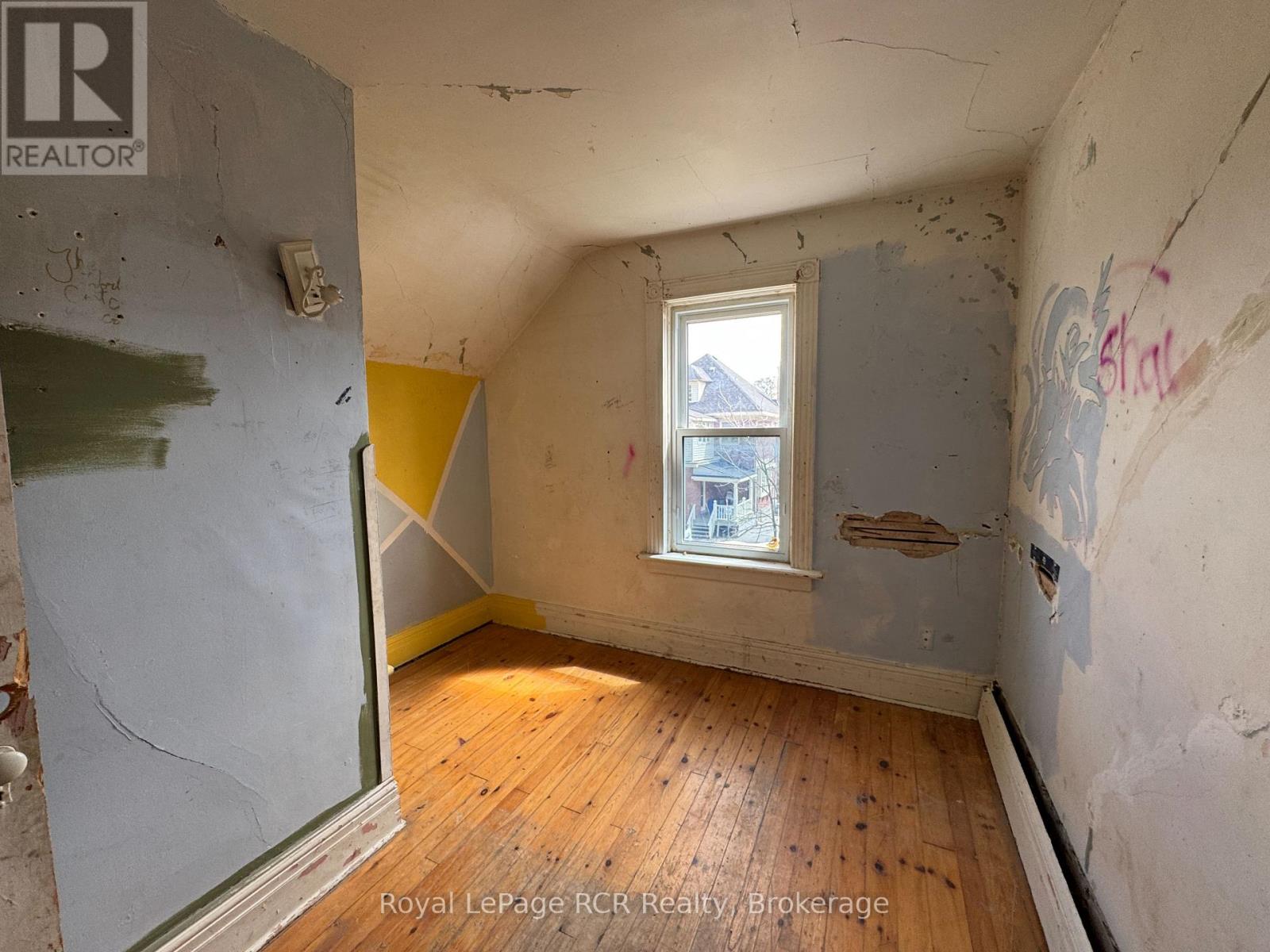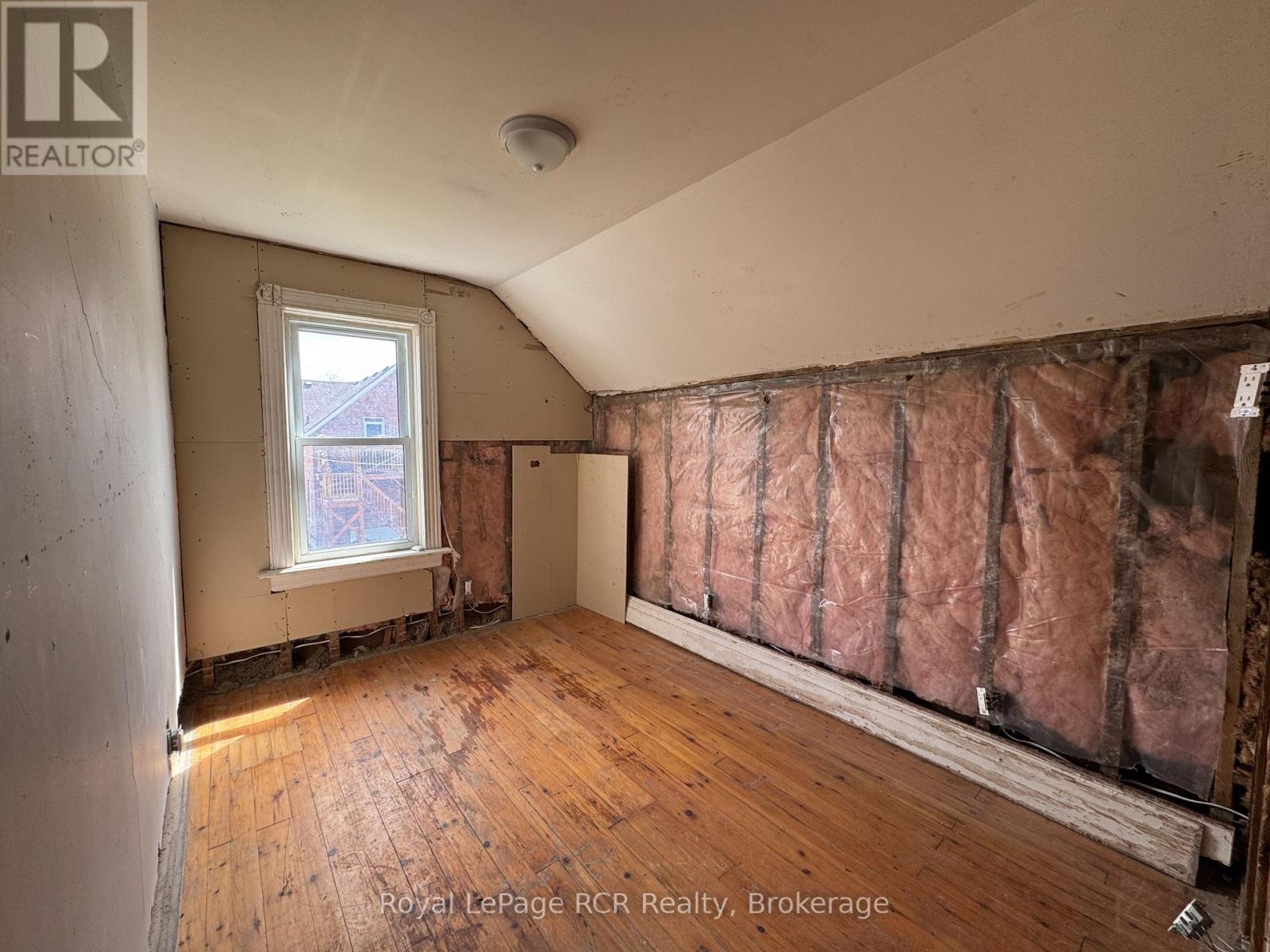966 3rd Avenue W Owen Sound, Ontario N4K 4P6
3 Bedroom 1 Bathroom 1100 - 1500 sqft
Forced Air
$300,000
Welcome to this well-laid-out 3-bedroom, 1-bath home that's ready for your personal touch. A spacious main floor features open living and dining area, nice sized kitchen and back porch/sitting room. Upstairs are three bright, generous bedrooms offering plenty of room to grow. The home sits on a nice lot set in behind homes off 3rd Ave W. Great investor opportunity. (id:53193)
Property Details
| MLS® Number | X12127458 |
| Property Type | Single Family |
| Community Name | Owen Sound |
| EquipmentType | Water Heater |
| Features | Sump Pump |
| ParkingSpaceTotal | 2 |
| RentalEquipmentType | Water Heater |
Building
| BathroomTotal | 1 |
| BedroomsAboveGround | 3 |
| BedroomsTotal | 3 |
| BasementDevelopment | Unfinished |
| BasementType | N/a (unfinished) |
| ConstructionStyleAttachment | Detached |
| ExteriorFinish | Aluminum Siding |
| FoundationType | Stone, Unknown |
| HeatingFuel | Natural Gas |
| HeatingType | Forced Air |
| StoriesTotal | 2 |
| SizeInterior | 1100 - 1500 Sqft |
| Type | House |
| UtilityWater | Municipal Water |
Parking
| No Garage |
Land
| Acreage | No |
| Sewer | Sanitary Sewer |
| SizeDepth | 70 Ft |
| SizeFrontage | 34 Ft ,6 In |
| SizeIrregular | 34.5 X 70 Ft |
| SizeTotalText | 34.5 X 70 Ft |
| ZoningDescription | R5 |
Rooms
| Level | Type | Length | Width | Dimensions |
|---|---|---|---|---|
| Second Level | Bedroom | 3.912 m | 3.175 m | 3.912 m x 3.175 m |
| Second Level | Bedroom 2 | 3.353 m | 3.048 m | 3.353 m x 3.048 m |
| Second Level | Bedroom 3 | 3.658 m | 2.743 m | 3.658 m x 2.743 m |
| Second Level | Bathroom | 2.083 m | 1.981 m | 2.083 m x 1.981 m |
| Main Level | Living Room | 3.658 m | 3.658 m | 3.658 m x 3.658 m |
| Main Level | Dining Room | 4.089 m | 3.226 m | 4.089 m x 3.226 m |
| Main Level | Kitchen | 3.962 m | 2 m | 3.962 m x 2 m |
| Main Level | Sitting Room | Measurements not available |
https://www.realtor.ca/real-estate/28266575/966-3rd-avenue-w-owen-sound-owen-sound
Interested?
Contact us for more information
Jennifer Morley
Broker
Royal LePage Rcr Realty
820 10th St W
Owen Sound, N4K 3S1
820 10th St W
Owen Sound, N4K 3S1










