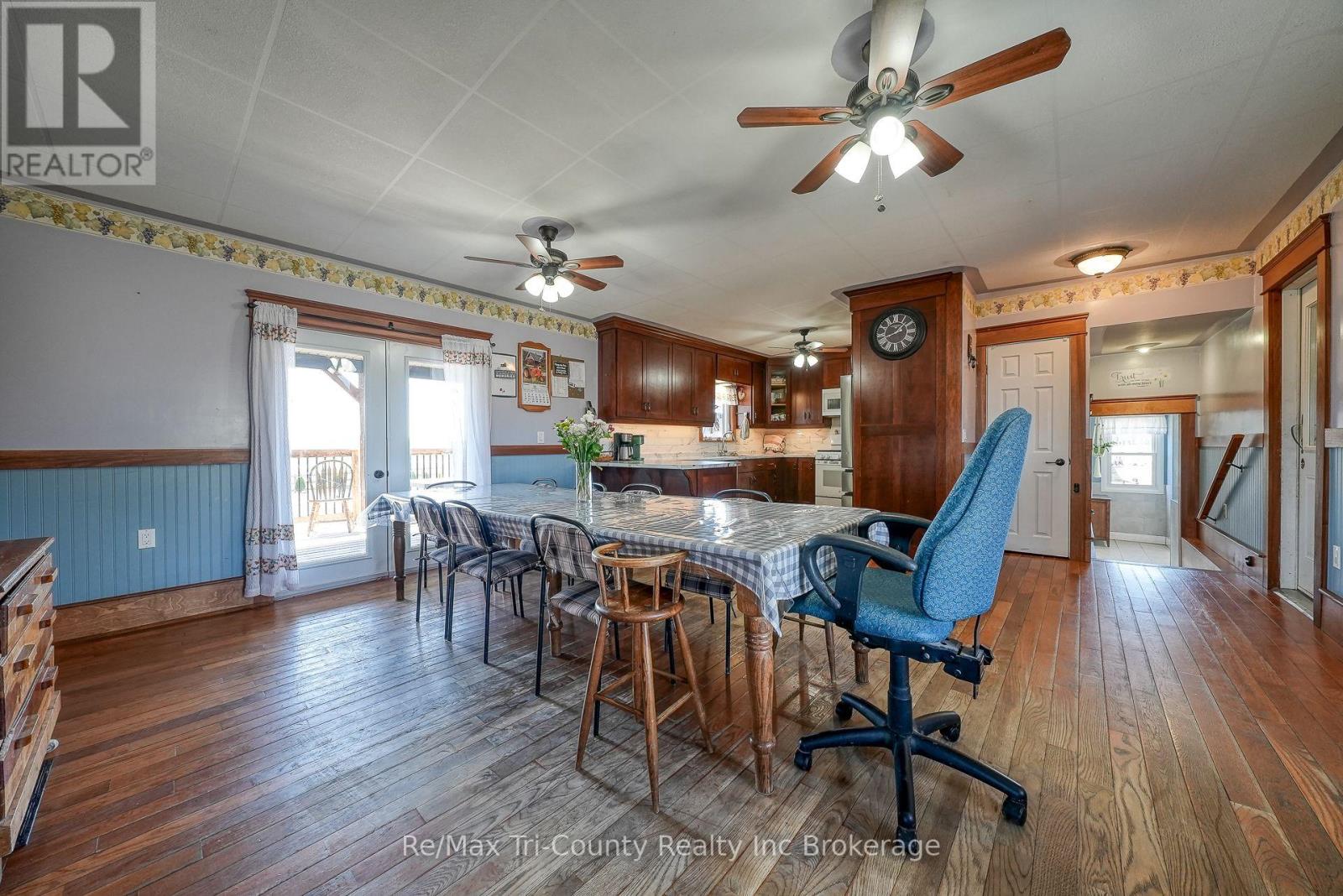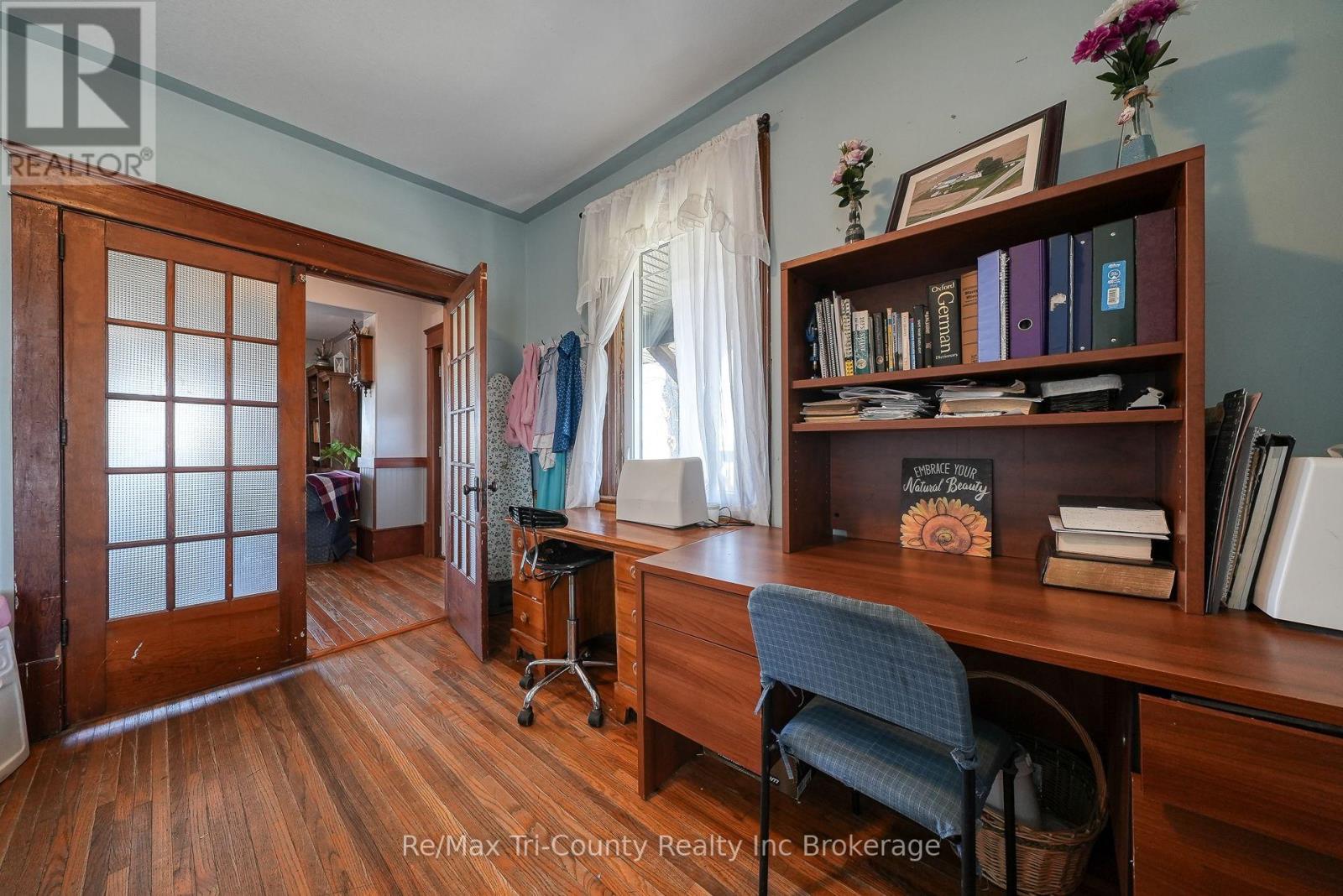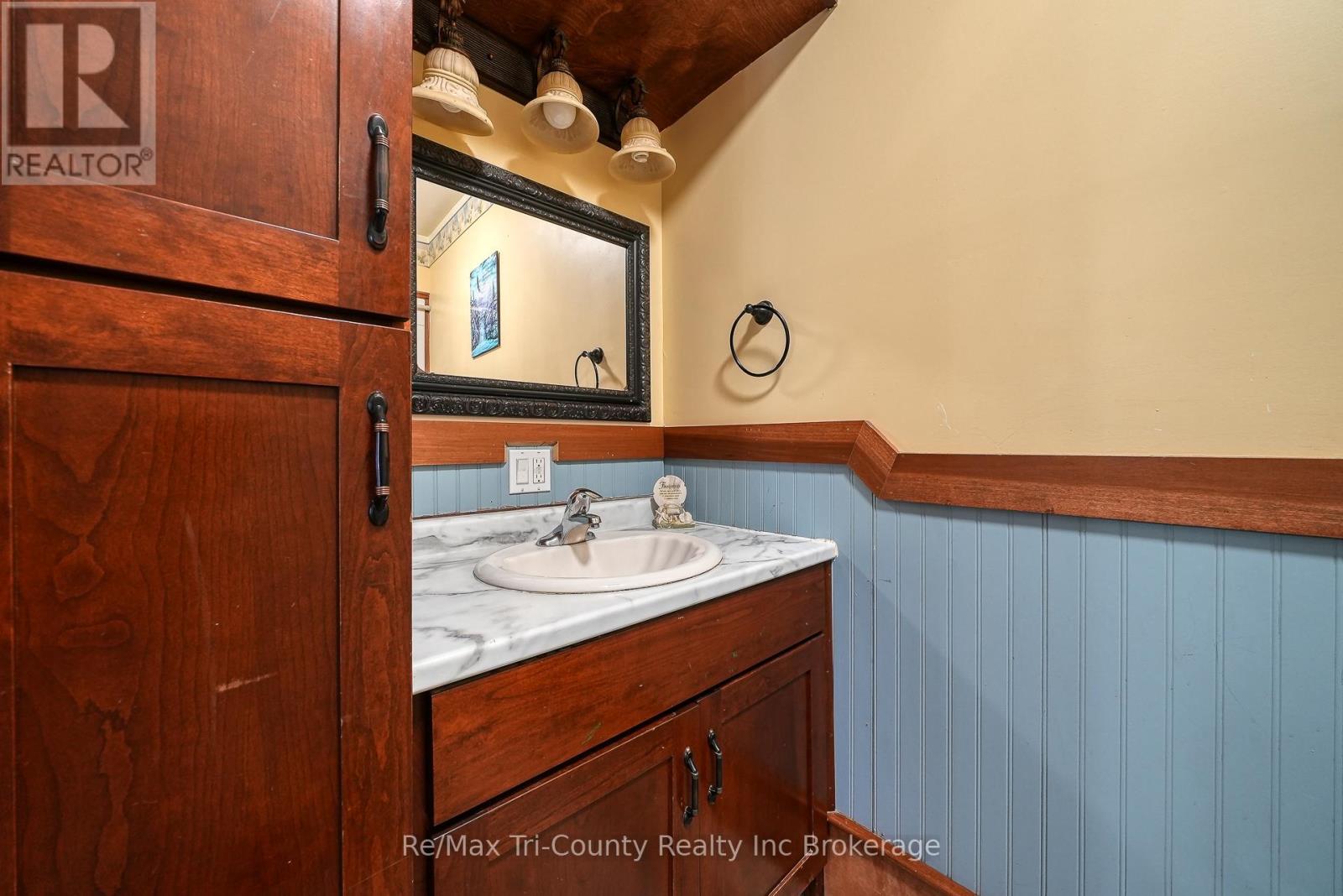9693 Culloden Road Bayham, Ontario N0J 1H0
7 Bedroom 3 Bathroom 1999.983 - 2499.9795 sqft
Fireplace Central Air Conditioning Forced Air Acreage
$1,225,000
This beautiful property has something for everyone in the family. This farm style,1.5 story country home is on a large lot, it features a covered wrap around porch, great place to sit and enjoy the country life. The principal room are spacious with a great country feel with plenty of charm from days gone by. The kitchen feature plenty of counter top area to entertain a large family, also a pantry that comes in very handy. The dining area is very spacious with room for everyone. There are 7 bedrooms with bedrooms on every level, along with 3 bathrooms, one on each level also. The basement does have a roughin kitchen for those desiring to put a granny suite on the lower level. There is a large 50ftX50ft shop with infloor heat, a show room, lunch room, bathroom, the shop is zoned for the seller to run his personal business. The property zoning is A1, there are several farm out buildings and have for years raised their own beef, hogs, chickens, etc. This is a unique property has no immediate neighbors, it has plenty to offer and in a great location. (id:53193)
Property Details
| MLS® Number | X12048935 |
| Property Type | Single Family |
| Community Name | Rural Bayham |
| AmenitiesNearBy | Place Of Worship, Schools |
| CommunityFeatures | School Bus |
| Easement | Unknown |
| EquipmentType | None |
| Features | Wooded Area, Flat Site, Conservation/green Belt, Sump Pump |
| ParkingSpaceTotal | 16 |
| RentalEquipmentType | None |
| Structure | Barn, Drive Shed, Shed, Paddocks/corralls, Outbuilding, Shed, Workshop, Barn |
| ViewType | View |
Building
| BathroomTotal | 3 |
| BedroomsAboveGround | 1 |
| BedroomsBelowGround | 6 |
| BedroomsTotal | 7 |
| Age | 100+ Years |
| Amenities | Fireplace(s) |
| Appliances | Water Heater, Water Softener, Dishwasher, Dryer, Stove, Washer, Refrigerator |
| BasementDevelopment | Partially Finished |
| BasementType | Partial (partially Finished) |
| CoolingType | Central Air Conditioning |
| ExteriorFinish | Vinyl Siding |
| FireProtection | Smoke Detectors |
| FireplacePresent | Yes |
| FireplaceTotal | 1 |
| FireplaceType | Free Standing Metal |
| FoundationType | Poured Concrete |
| HeatingFuel | Natural Gas |
| HeatingType | Forced Air |
| StoriesTotal | 2 |
| SizeInterior | 1999.983 - 2499.9795 Sqft |
| Type | Other |
| UtilityWater | Drilled Well |
Parking
| Detached Garage | |
| Garage | |
| RV |
Land
| Acreage | Yes |
| FenceType | Partially Fenced |
| LandAmenities | Place Of Worship, Schools |
| Sewer | Septic System |
| SizeIrregular | 193.2 X 291.2 Acre |
| SizeTotalText | 193.2 X 291.2 Acre|2 - 4.99 Acres |
| SoilType | Otonabee Loam |
| ZoningDescription | A1 |
Rooms
| Level | Type | Length | Width | Dimensions |
|---|---|---|---|---|
| Second Level | Bedroom 4 | 4.3 m | 3.2 m | 4.3 m x 3.2 m |
| Second Level | Bedroom 5 | 3.8 m | 2.6 m | 3.8 m x 2.6 m |
| Second Level | Bedroom | 3.8 m | 2.6 m | 3.8 m x 2.6 m |
| Second Level | Bedroom | 3.2 m | 2.4 m | 3.2 m x 2.4 m |
| Second Level | Bedroom 2 | 4.5 m | 3.8 m | 4.5 m x 3.8 m |
| Second Level | Bedroom 3 | 3.4 m | 3.3 m | 3.4 m x 3.3 m |
| Basement | Recreational, Games Room | 7.8 m | 3.2 m | 7.8 m x 3.2 m |
| Basement | Bedroom | 3.9 m | 3.4 m | 3.9 m x 3.4 m |
| Basement | Utility Room | 5.9 m | 2.6 m | 5.9 m x 2.6 m |
| Main Level | Living Room | 5.9 m | 5.4 m | 5.9 m x 5.4 m |
| Main Level | Kitchen | 4.4 m | 3.4 m | 4.4 m x 3.4 m |
| Main Level | Dining Room | 5.3 m | 4 m | 5.3 m x 4 m |
| Main Level | Bedroom | 4.3 m | 3.5 m | 4.3 m x 3.5 m |
| Main Level | Laundry Room | 4.2 m | 3.8 m | 4.2 m x 3.8 m |
| Main Level | Mud Room | 3 m | 2.8 m | 3 m x 2.8 m |
| Main Level | Pantry | 3.4 m | 1.7 m | 3.4 m x 1.7 m |
| Main Level | Bathroom | 3.4 m | 1.6 m | 3.4 m x 1.6 m |
Utilities
| Wireless | Available |
| Electricity Connected | Connected |
| Natural Gas Available | Available |
| Telephone | Connected |
https://www.realtor.ca/real-estate/28090883/9693-culloden-road-bayham-rural-bayham
Interested?
Contact us for more information
John Klassen
Salesperson
RE/MAX Tri-County Realty Inc Brokerage
565 Broadway
Tillsonburg, Ontario N4G 3S8
565 Broadway
Tillsonburg, Ontario N4G 3S8
Kendra Klassen
Salesperson
RE/MAX Tri-County Realty Inc Brokerage
565 Broadway
Tillsonburg, Ontario N4G 3S8
565 Broadway
Tillsonburg, Ontario N4G 3S8


















































