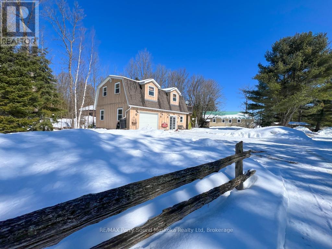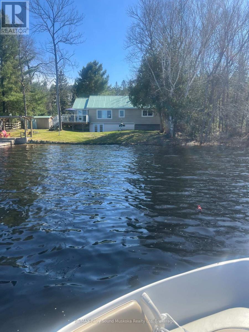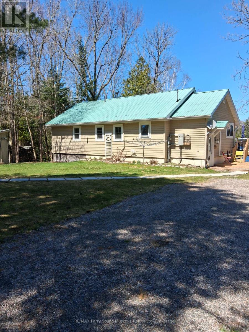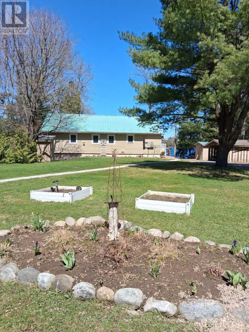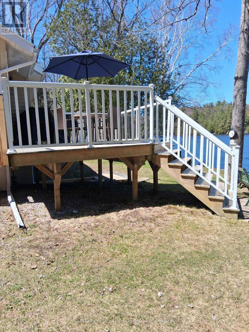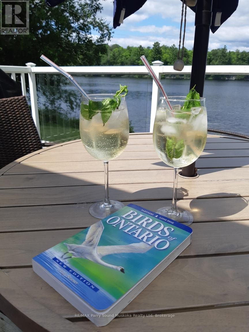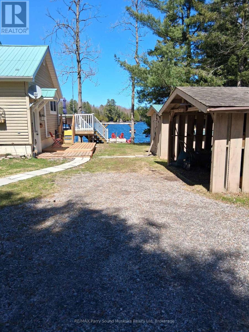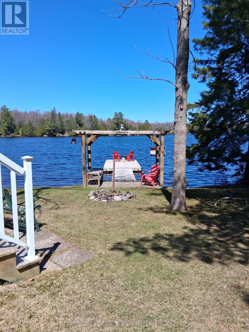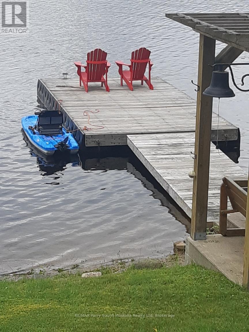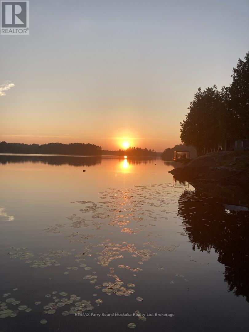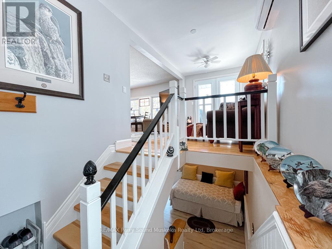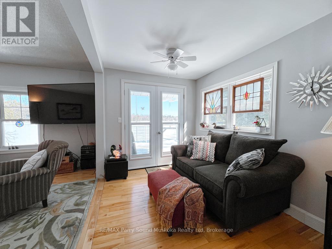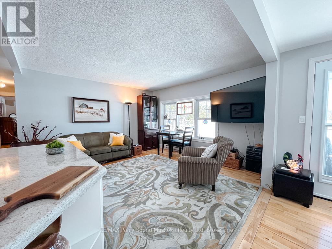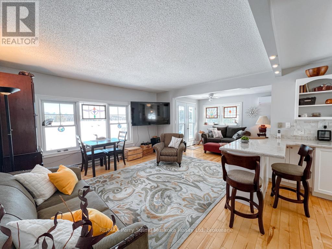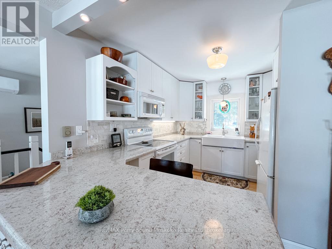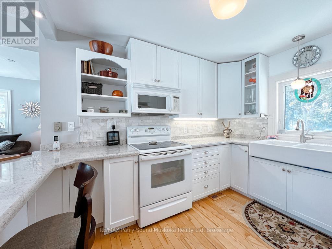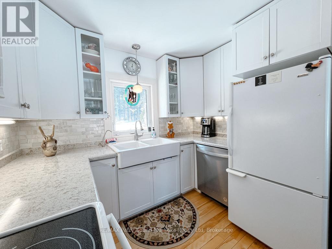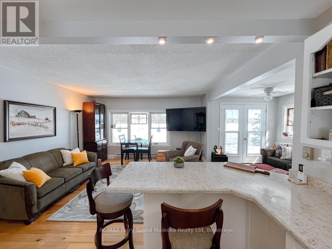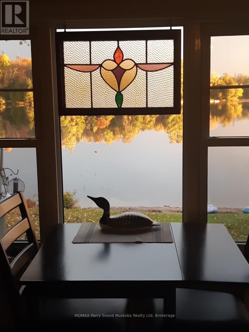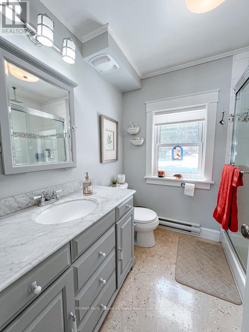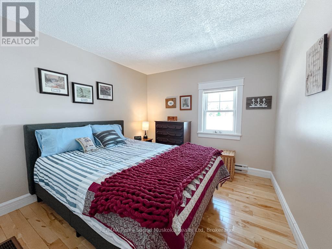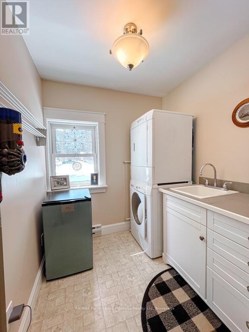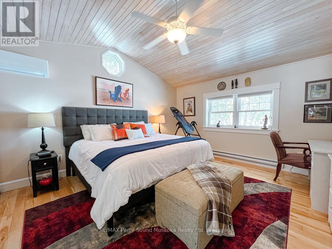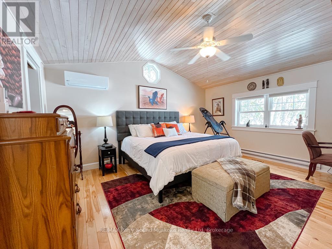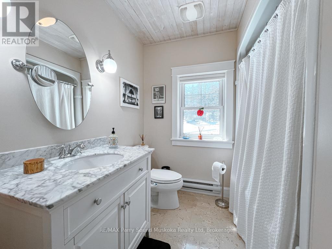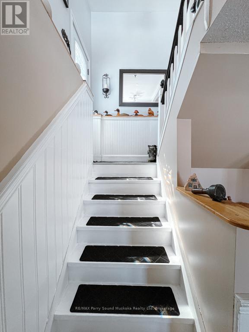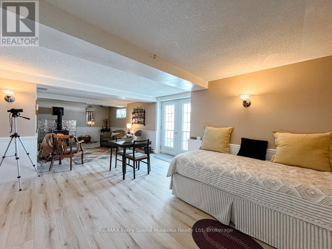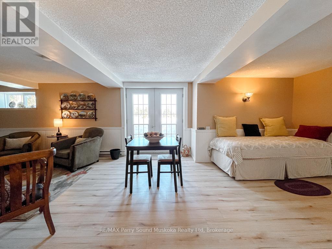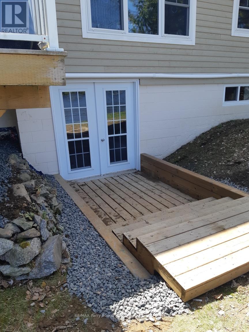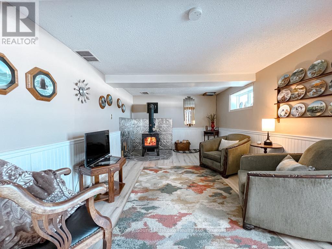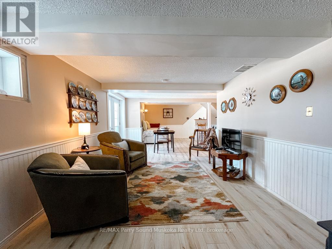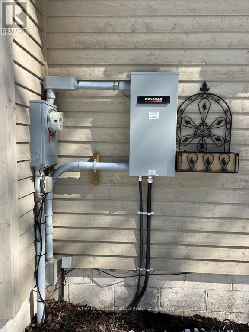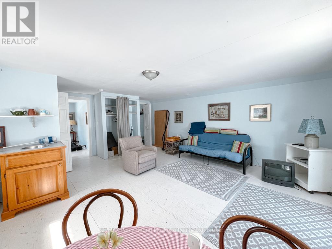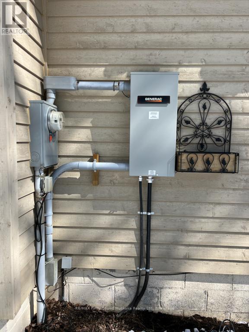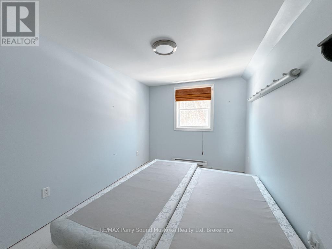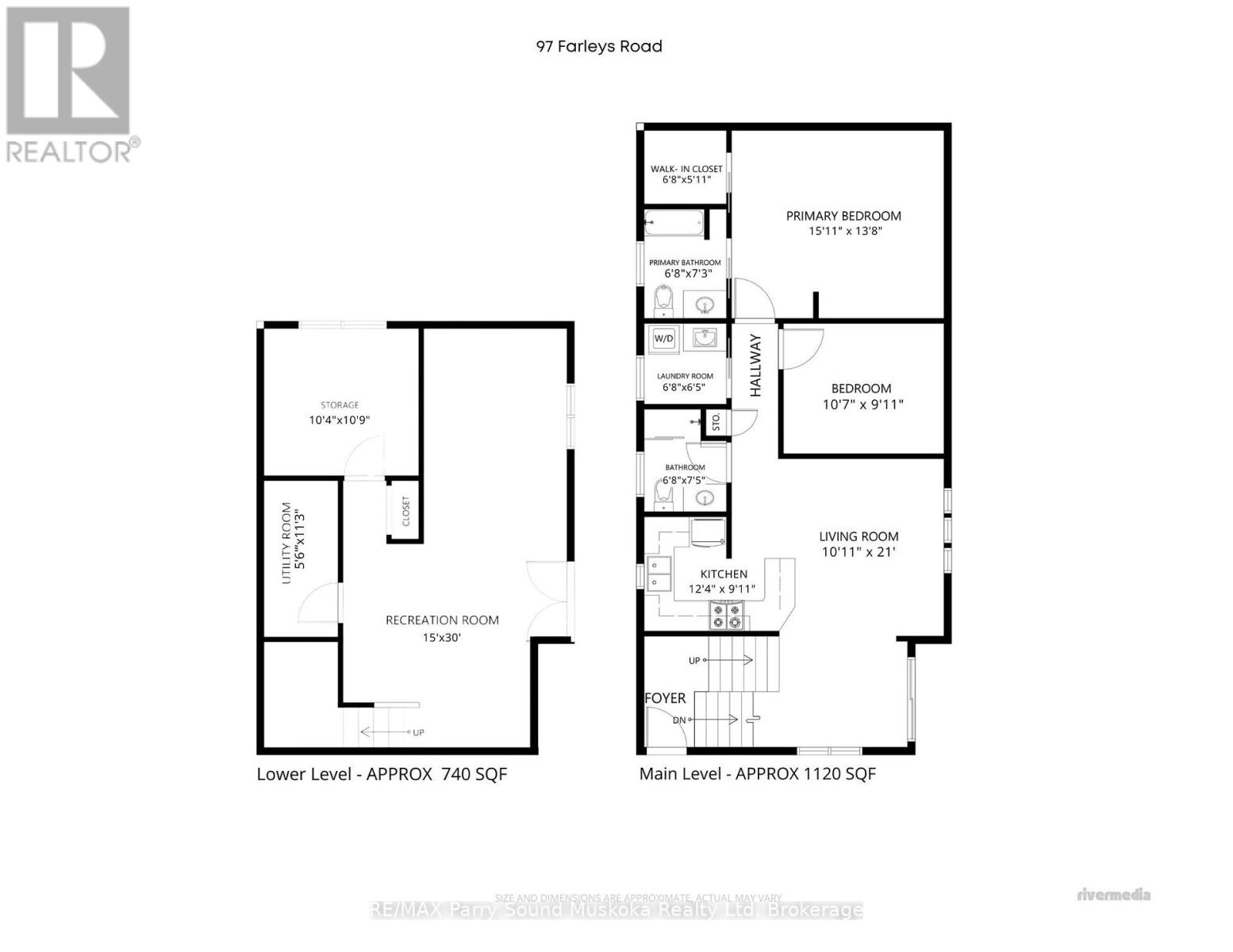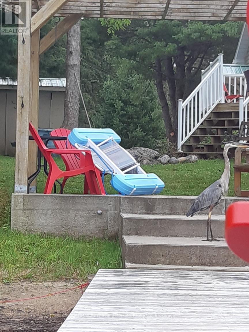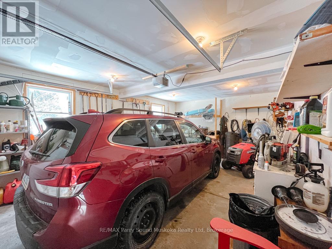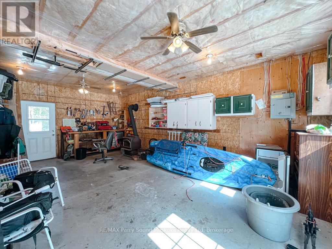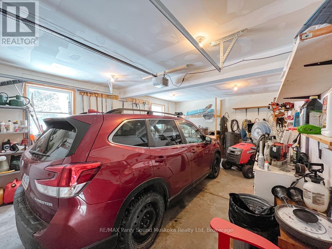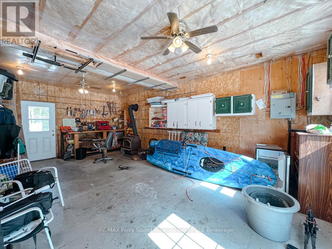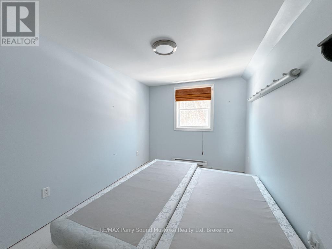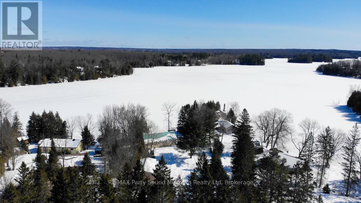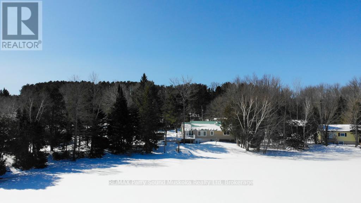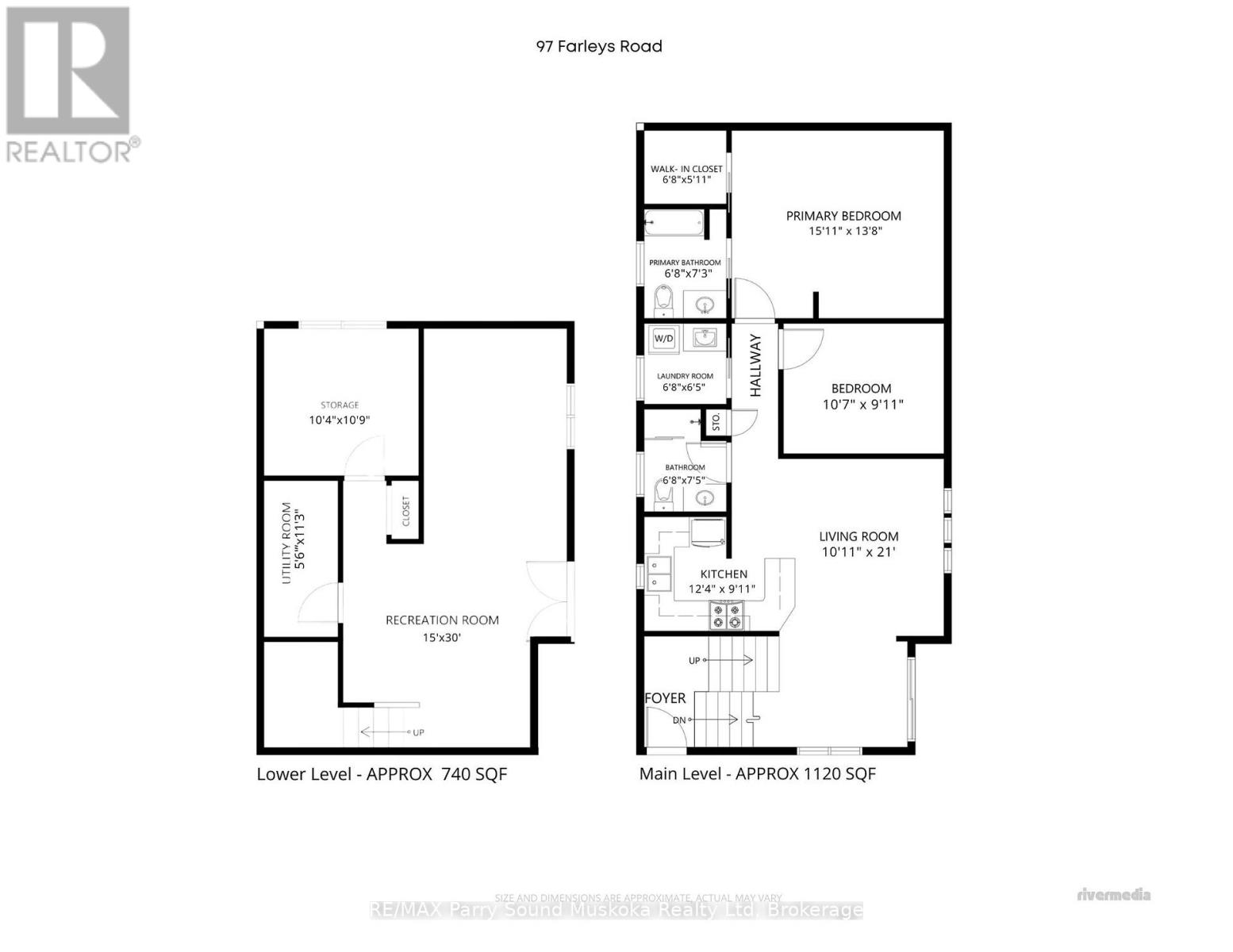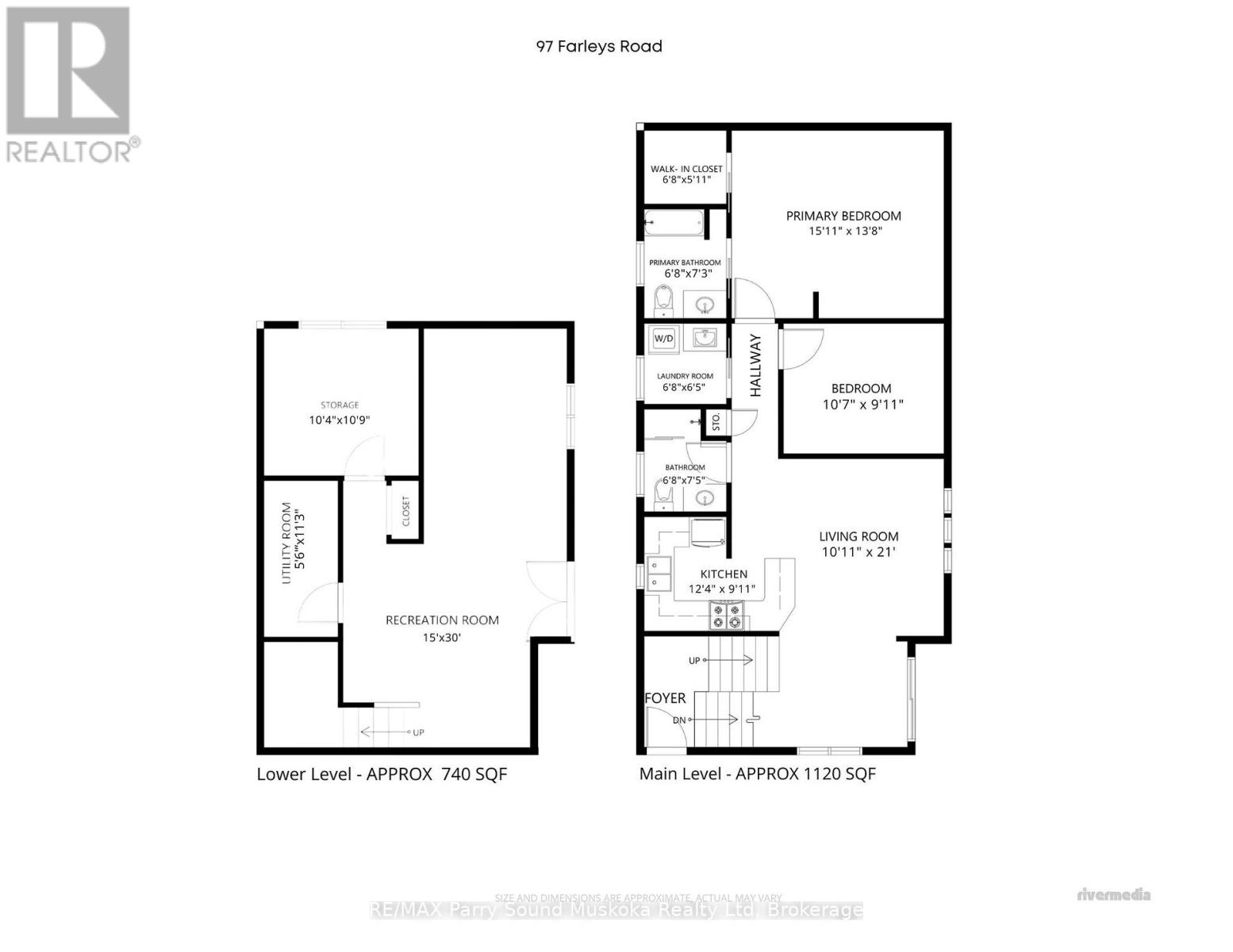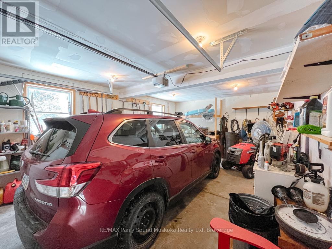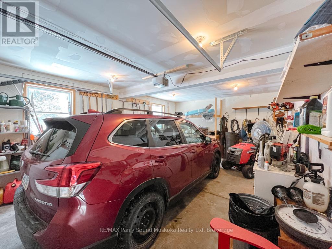97 Farleys Road Whitestone, Ontario P0A 1G0
2 Bedroom 2 Bathroom 1100 - 1500 sqft
Bungalow Fireplace Central Air Conditioning Other Waterfront
$1,199,000
Welcome to your perfect getaway or full-time home on the shores of sought-after Whitestone Lake. This charming year-round lake house offers 2 bedrooms and 2 bathrooms on a level, beautifully landscaped lot with a sandy beach, dock, and pergola, ideal for making memories in every season.The spacious primary bedroom is a true retreat, featuring stunning lake views, a vaulted ceiling, walk-in closet, and a luxurious 4-piece ensuite. Enjoy the convenience of main floor laundry and a newly renovated kitchen and living area that opens to a rear deck, perfect for morning coffee or evening sunsets.The cozy lower-level family room with a fireplace and walkout adds warmth and extra living space, along with plenty of storage throughout. A detached garage includes a heated workshop, hydro, and a second-floor storage area ideal for hobbies, toys, or gear. Whitestone Lake is perfect for water sports, fishing, kayaking, paddleboarding, and connects to the scenic Whitestone River. In winter, enjoy snowmobiling, sledding, and access to year-round walking and nature trails. Just minutes from local amenities, restaurants, and part of a welcoming, vibrant community, this property blends comfort, recreation, and tranquility. Dont miss this rare opportunity to own a slice of paradise in Whitestone. (id:53193)
Property Details
| MLS® Number | X12062269 |
| Property Type | Single Family |
| Community Name | Hagerman |
| AmenitiesNearBy | Beach, Park, Marina |
| CommunityFeatures | Community Centre |
| Easement | Other |
| EquipmentType | Propane Tank |
| Features | Level Lot, Irregular Lot Size, Flat Site, Lane |
| ParkingSpaceTotal | 7 |
| RentalEquipmentType | Propane Tank |
| Structure | Deck, Shed |
| ViewType | Lake View, Direct Water View |
| WaterFrontType | Waterfront |
Building
| BathroomTotal | 2 |
| BedroomsAboveGround | 2 |
| BedroomsTotal | 2 |
| Appliances | Garage Door Opener Remote(s), Dishwasher, Dryer, Stove, Washer, Refrigerator |
| ArchitecturalStyle | Bungalow |
| BasementDevelopment | Finished |
| BasementFeatures | Walk Out |
| BasementType | N/a (finished) |
| ConstructionStyleAttachment | Detached |
| CoolingType | Central Air Conditioning |
| ExteriorFinish | Wood |
| FireplacePresent | Yes |
| FireplaceType | Woodstove |
| FoundationType | Block |
| HeatingType | Other |
| StoriesTotal | 1 |
| SizeInterior | 1100 - 1500 Sqft |
| Type | House |
| UtilityPower | Generator |
| UtilityWater | Lake/river Water Intake |
Parking
| Detached Garage | |
| Garage |
Land
| AccessType | Year-round Access, Private Docking |
| Acreage | No |
| LandAmenities | Beach, Park, Marina |
| Sewer | Septic System |
| SizeDepth | 170 Ft |
| SizeFrontage | 137 Ft |
| SizeIrregular | 137 X 170 Ft |
| SizeTotalText | 137 X 170 Ft |
| ZoningDescription | Wf1-ls |
Rooms
| Level | Type | Length | Width | Dimensions |
|---|---|---|---|---|
| Lower Level | Family Room | 4.57 m | 9.14 m | 4.57 m x 9.14 m |
| Lower Level | Utility Room | 3.15 m | 3.28 m | 3.15 m x 3.28 m |
| Lower Level | Other | 1.68 m | 3.43 m | 1.68 m x 3.43 m |
| Main Level | Primary Bedroom | 4.85 m | 4.17 m | 4.85 m x 4.17 m |
| Main Level | Bedroom 2 | 3.23 m | 3.02 m | 3.23 m x 3.02 m |
| Main Level | Bathroom | 2.03 m | 2.26 m | 2.03 m x 2.26 m |
| Main Level | Bathroom | 2.03 m | 2.21 m | 2.03 m x 2.21 m |
| Main Level | Living Room | 3.33 m | 6.4 m | 3.33 m x 6.4 m |
| Main Level | Kitchen | 3.76 m | 3.02 m | 3.76 m x 3.02 m |
| Main Level | Laundry Room | 2.03 m | 1.96 m | 2.03 m x 1.96 m |
Utilities
| Wireless | Available |
https://www.realtor.ca/real-estate/28121105/97-farleys-road-whitestone-hagerman-hagerman
Interested?
Contact us for more information
Sharon Wilson
Broker
RE/MAX Parry Sound Muskoka Realty Ltd
47 James Street
Parry Sound, Ontario P2A 1T6
47 James Street
Parry Sound, Ontario P2A 1T6

