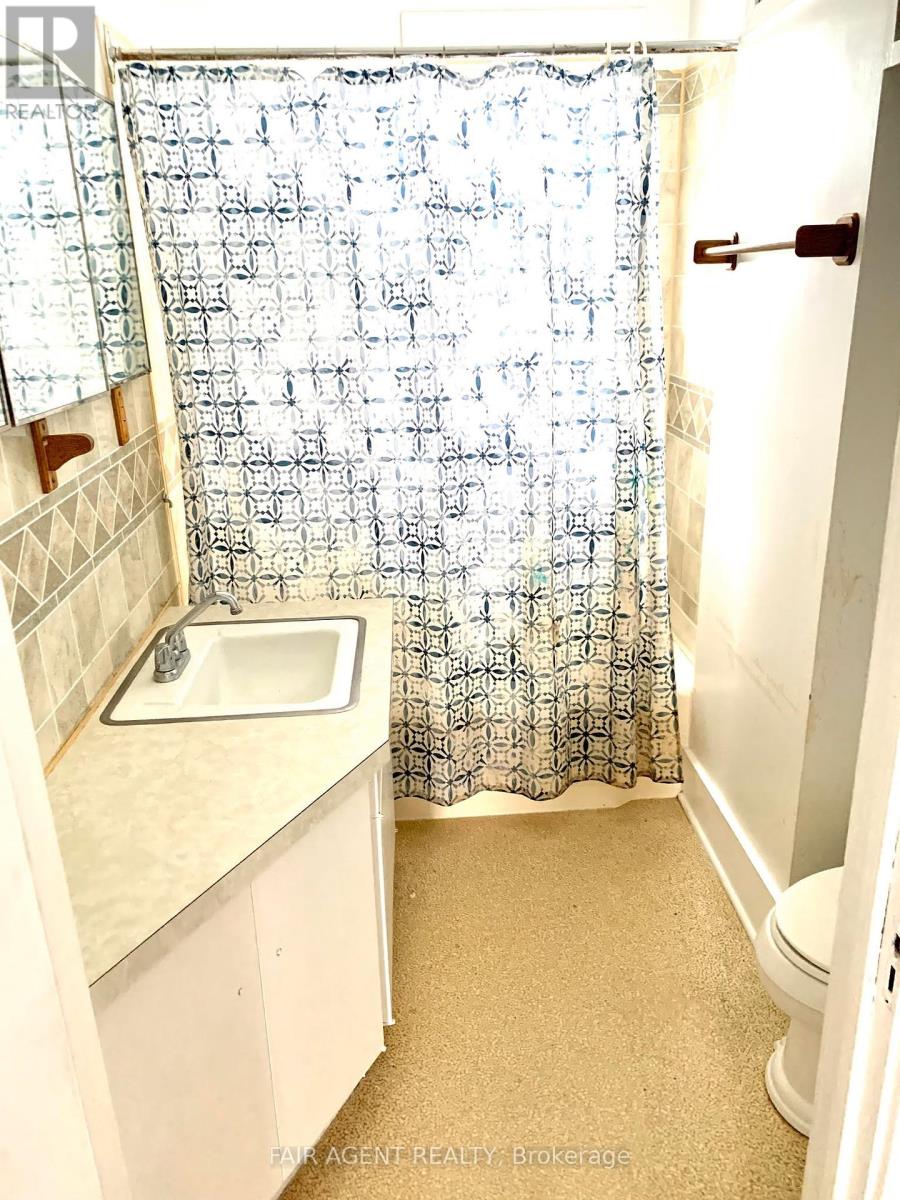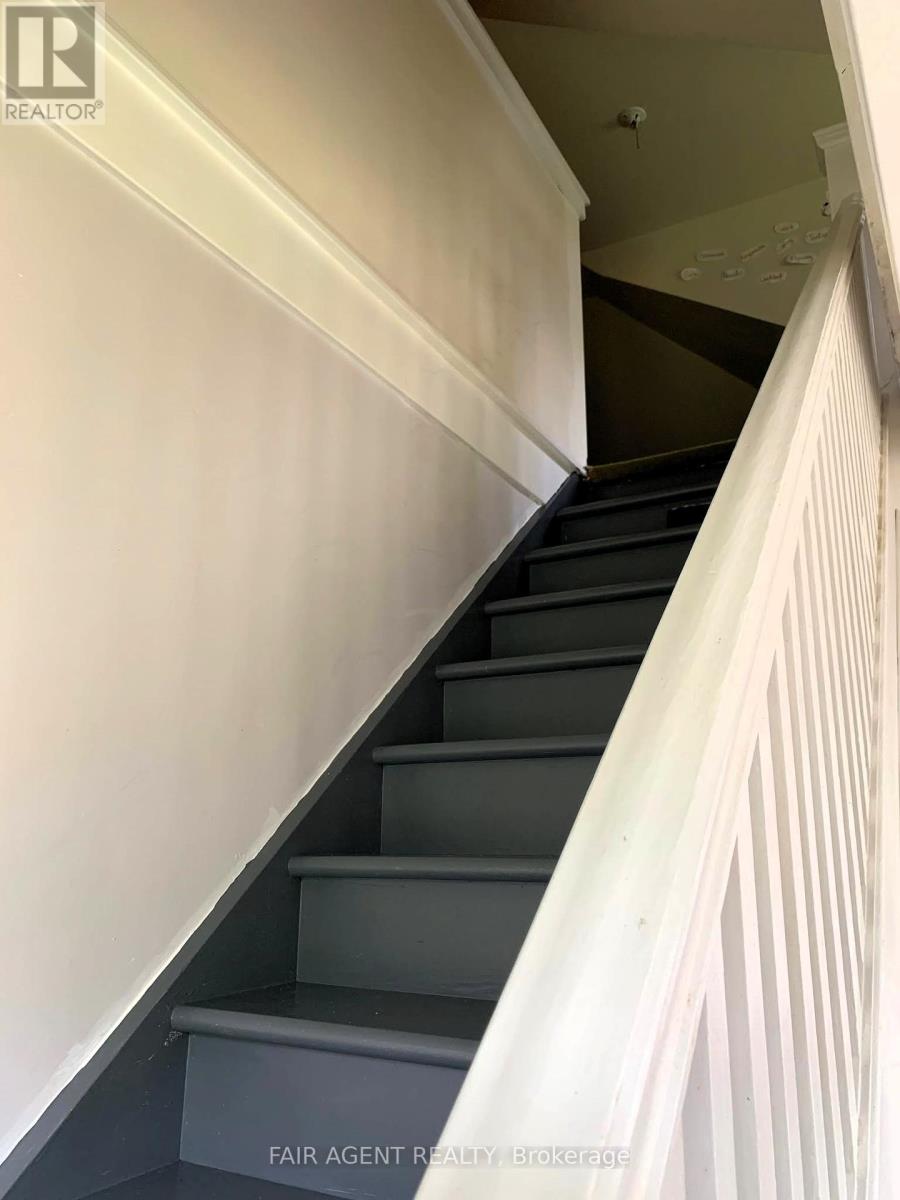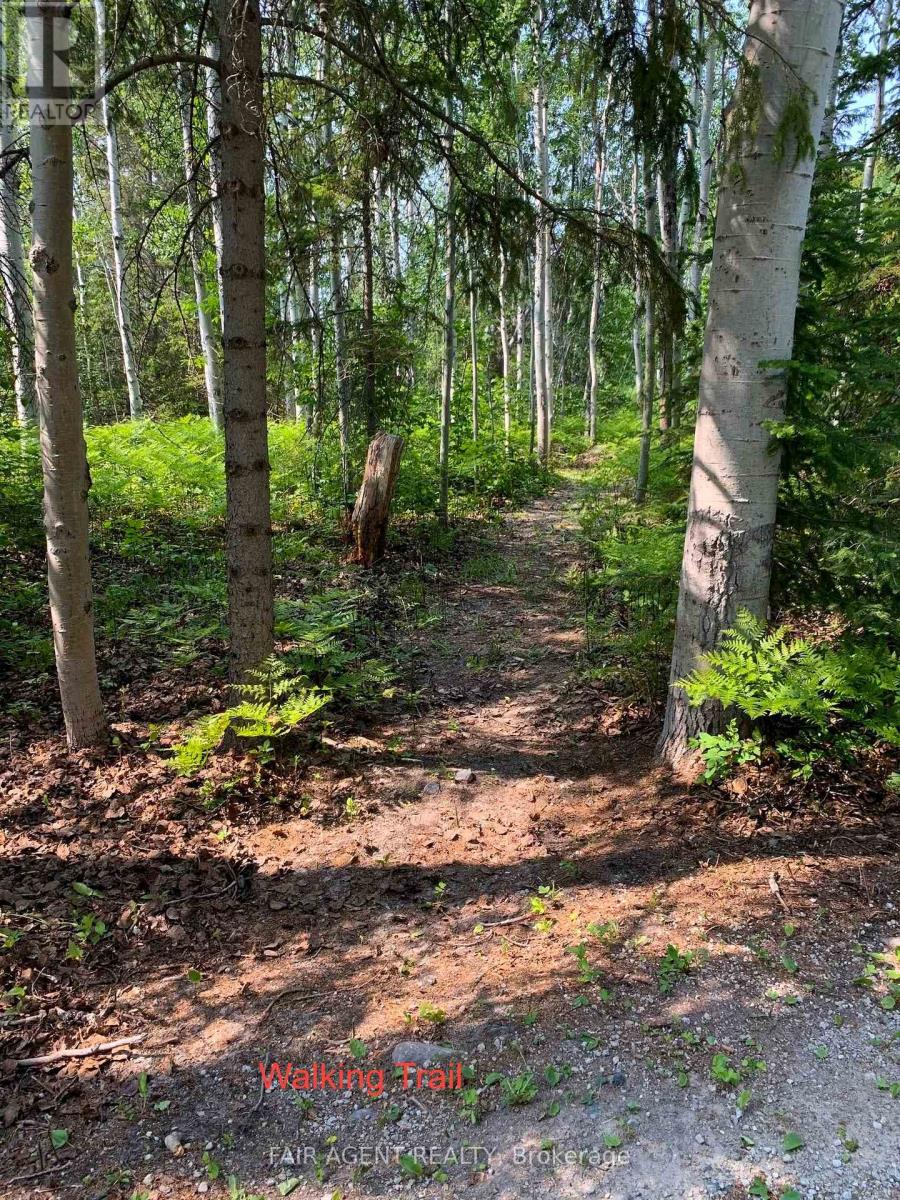975140 Silver Centre Road Temiskaming Shores, Ontario P0J 1R0
4 Bedroom 2 Bathroom 1100 - 1500 sqft
Forced Air Acreage Landscaped
$464,000
Set on 40 private acres just outside Temiskaming Shores, this charming 1.5-storey home offers a perfect balance of space, privacy, and convenience. The open-concept main floor provides a welcoming layout, featuring a cozy living area, a spacious dining room, and a functional kitchen. With four bedrooms (two on the main level and two upstairs) there's plenty of room for a growing family or guests. A 1.5-bathroom setup ensures practicality, while a drilled and dug well supplies reliable water. A standout feature of the property is the massive 3,000 sq. ft. Quonset/shop, offering endless possibilities as a garage, workshop, small barn, or business space. Outdoor enthusiasts will love the large sandbox area, currently set up with a beach volleyball/badminton net and easily transformed into an ice rink in winter for family skating and hockey. A gravelled firepit area is ideal for cozy evenings, while the natural landscape includes tobogganing hills and scenic trails for hiking, biking, or berry picking. Located just 15 minutes from downtown New Liskeard, 10 minutes from the ski hill, and only five minutes from a boat launch and beach, this property offers the benefits of country living without sacrificing convenience. Whether you're looking for a private homestead, a recreational retreat, or a place to grow a home-based business, this versatile acreage is ready to meet your needs. (id:53193)
Property Details
| MLS® Number | T12000133 |
| Property Type | Single Family |
| Community Name | Haileybury |
| AmenitiesNearBy | Beach, Hospital |
| CommunityFeatures | School Bus |
| Features | Sump Pump |
| ParkingSpaceTotal | 10 |
| Structure | Deck |
Building
| BathroomTotal | 2 |
| BedroomsAboveGround | 4 |
| BedroomsTotal | 4 |
| Amenities | Separate Electricity Meters |
| Appliances | Water Heater, Hood Fan, Stove, Refrigerator |
| BasementDevelopment | Unfinished |
| BasementType | N/a (unfinished) |
| ConstructionStyleAttachment | Detached |
| ExteriorFinish | Stucco |
| FoundationType | Concrete, Slab |
| HalfBathTotal | 1 |
| HeatingFuel | Natural Gas |
| HeatingType | Forced Air |
| StoriesTotal | 2 |
| SizeInterior | 1100 - 1500 Sqft |
| Type | House |
| UtilityWater | Drilled Well, Dug Well |
Parking
| Garage |
Land
| Acreage | Yes |
| LandAmenities | Beach, Hospital |
| LandscapeFeatures | Landscaped |
| Sewer | Septic System |
| SizeDepth | 1430 Ft |
| SizeFrontage | 1200 Ft |
| SizeIrregular | 1200 X 1430 Ft |
| SizeTotalText | 1200 X 1430 Ft|25 - 50 Acres |
| SurfaceWater | Lake/pond |
| ZoningDescription | Ru |
Rooms
| Level | Type | Length | Width | Dimensions |
|---|---|---|---|---|
| Second Level | Loft | 2.43 m | 1.52 m | 2.43 m x 1.52 m |
| Second Level | Bedroom 3 | 4.11 m | 3.2 m | 4.11 m x 3.2 m |
| Second Level | Bedroom 4 | 4.11 m | 3.2 m | 4.11 m x 3.2 m |
| Second Level | Loft | 3.96 m | 3.04 m | 3.96 m x 3.04 m |
| Main Level | Dining Room | 3.65 m | 2.9 m | 3.65 m x 2.9 m |
| Main Level | Living Room | 5.03 m | 3.81 m | 5.03 m x 3.81 m |
| Main Level | Kitchen | 3.65 m | 3.65 m | 3.65 m x 3.65 m |
| Main Level | Laundry Room | 1.98 m | 1.22 m | 1.98 m x 1.22 m |
| Main Level | Primary Bedroom | 3.35 m | 3.2 m | 3.35 m x 3.2 m |
| Main Level | Bedroom 2 | 3.5 m | 2.59 m | 3.5 m x 2.59 m |
Utilities
| Sewer | Installed |
Interested?
Contact us for more information
Steven Loney
Broker of Record
Fair Agent Realty










































