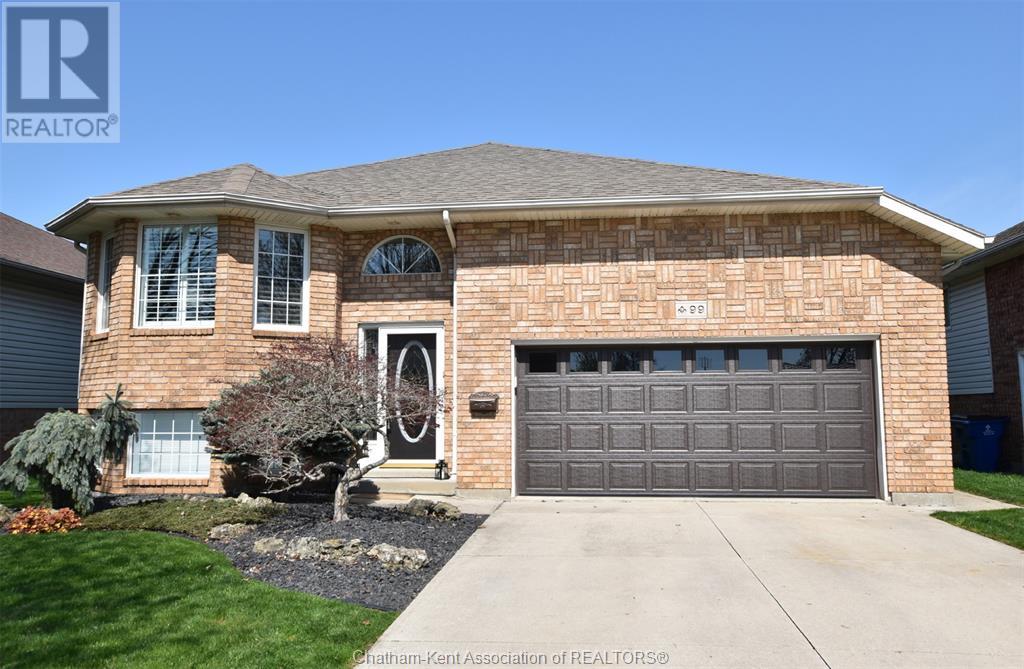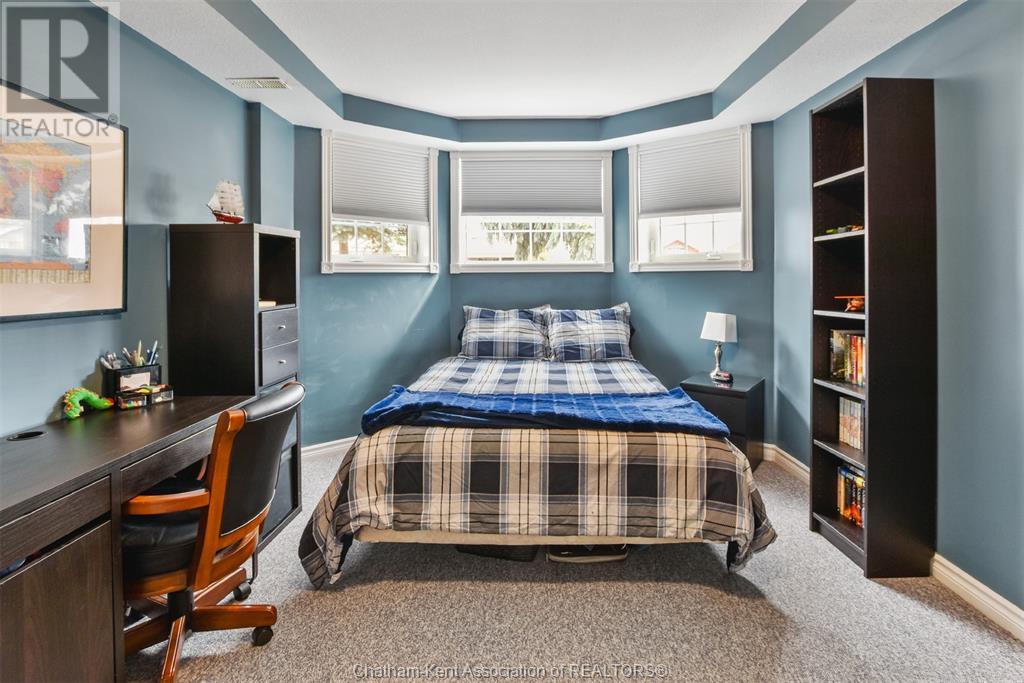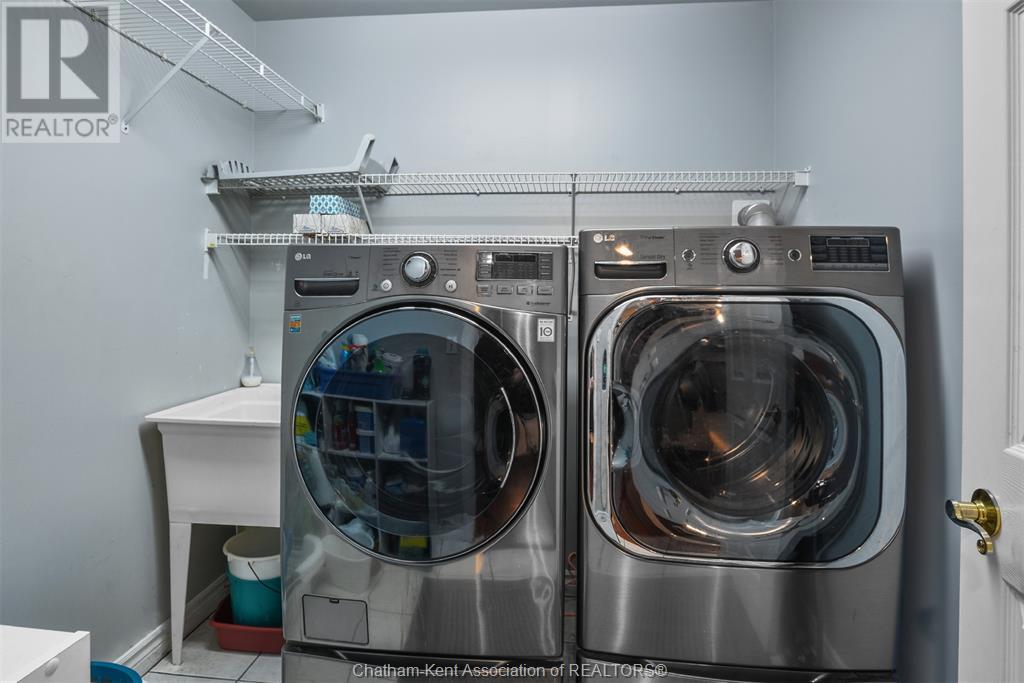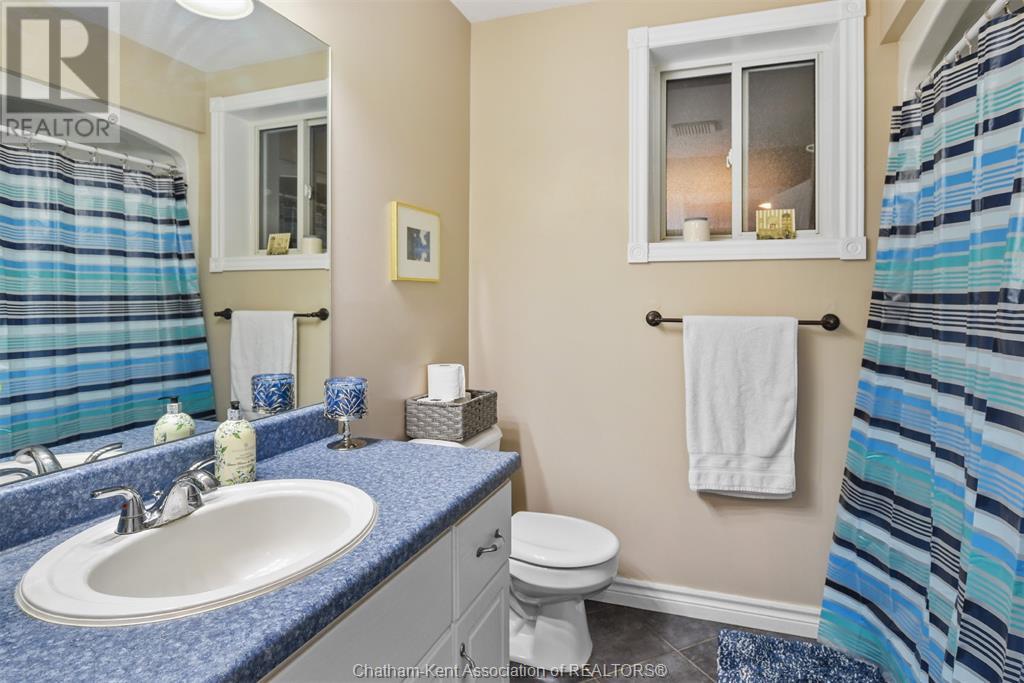99 Garden Path Chatham, Ontario N7L 5L6
5 Bedroom 2 Bathroom
Bi-Level, Raised Ranch Fireplace Above Ground Pool Central Air Conditioning Forced Air, Furnace Landscaped
$609,900
Mint condition family home featuring 5 bedrooms, 2 bathrooms and prime location in very desirable neighbourhood. 2 fully finished levels provide for the perfect layout. Inviting foyer with gleaming porcelain flooring leads to upper level with living & dining combination. Eat-in kitchen with garden doors to rear deck to take advantage of the pool and hot tub and perfect area for bbq. Fenced rear yard, nice shed, perennial garden, convenient storage under the deck and newer decking around pool, hot tub and the main area. Desirable to have 3 bedrooms on the same level as well as the fully finished lower with 2 additional bedrooms for a large family. This design is perfect with the lower level not deep in the ground is nice and bright. Well appointed family room with new gas fireplace, 3 pc bath, laundry and utility. Roof, furnace, central air all updated. Double attached garage with storage loft & concrete drive. Well maintained, updated & extra features all combined this is a great home! (id:53193)
Property Details
| MLS® Number | 25010255 |
| Property Type | Single Family |
| Features | Concrete Driveway |
| PoolFeatures | Pool Equipment |
| PoolType | Above Ground Pool |
Building
| BathroomTotal | 2 |
| BedroomsAboveGround | 3 |
| BedroomsBelowGround | 2 |
| BedroomsTotal | 5 |
| Appliances | Hot Tub |
| ArchitecturalStyle | Bi-level, Raised Ranch |
| ConstructedDate | 1996 |
| CoolingType | Central Air Conditioning |
| ExteriorFinish | Aluminum/vinyl, Brick |
| FireplaceFuel | Gas |
| FireplacePresent | Yes |
| FireplaceType | Direct Vent |
| FlooringType | Carpeted, Ceramic/porcelain, Hardwood, Cushion/lino/vinyl |
| FoundationType | Concrete |
| HeatingFuel | Natural Gas |
| HeatingType | Forced Air, Furnace |
| Type | House |
Parking
| Garage |
Land
| Acreage | No |
| LandscapeFeatures | Landscaped |
| SizeIrregular | 49.02x125 |
| SizeTotalText | 49.02x125|under 1/4 Acre |
| ZoningDescription | Res |
Rooms
| Level | Type | Length | Width | Dimensions |
|---|---|---|---|---|
| Lower Level | Utility Room | 9 ft ,5 in | 17 ft | 9 ft ,5 in x 17 ft |
| Lower Level | Laundry Room | 7 ft | 7 ft | 7 ft x 7 ft |
| Lower Level | 3pc Bathroom | 7 ft | 7 ft | 7 ft x 7 ft |
| Lower Level | Family Room/fireplace | 17 ft | 19 ft ,5 in | 17 ft x 19 ft ,5 in |
| Lower Level | Bedroom | 16 ft ,5 in | 10 ft ,5 in | 16 ft ,5 in x 10 ft ,5 in |
| Lower Level | Bedroom | 13 ft ,5 in | 9 ft | 13 ft ,5 in x 9 ft |
| Main Level | Bedroom | 11 ft | 9 ft | 11 ft x 9 ft |
| Main Level | Bedroom | 13 ft | 9 ft | 13 ft x 9 ft |
| Main Level | Bedroom | 12 ft | 13 ft | 12 ft x 13 ft |
| Main Level | 4pc Bathroom | 5 ft | 12 ft | 5 ft x 12 ft |
| Main Level | Kitchen | 13 ft ,5 in | 13 ft | 13 ft ,5 in x 13 ft |
| Main Level | Dining Room | 13 ft | 12 ft | 13 ft x 12 ft |
| Main Level | Living Room | 19 ft | 12 ft | 19 ft x 12 ft |
| Main Level | Foyer | 6 ft | 8 ft | 6 ft x 8 ft |
https://www.realtor.ca/real-estate/28215492/99-garden-path-chatham
Interested?
Contact us for more information
Jeff Campbell
Broker of Record
Campbell Chatham-Kent Realty Ltd. Brokerage
199 Chatham St N.
Blenheim, Ontario N0P 1A0
199 Chatham St N.
Blenheim, Ontario N0P 1A0




















































