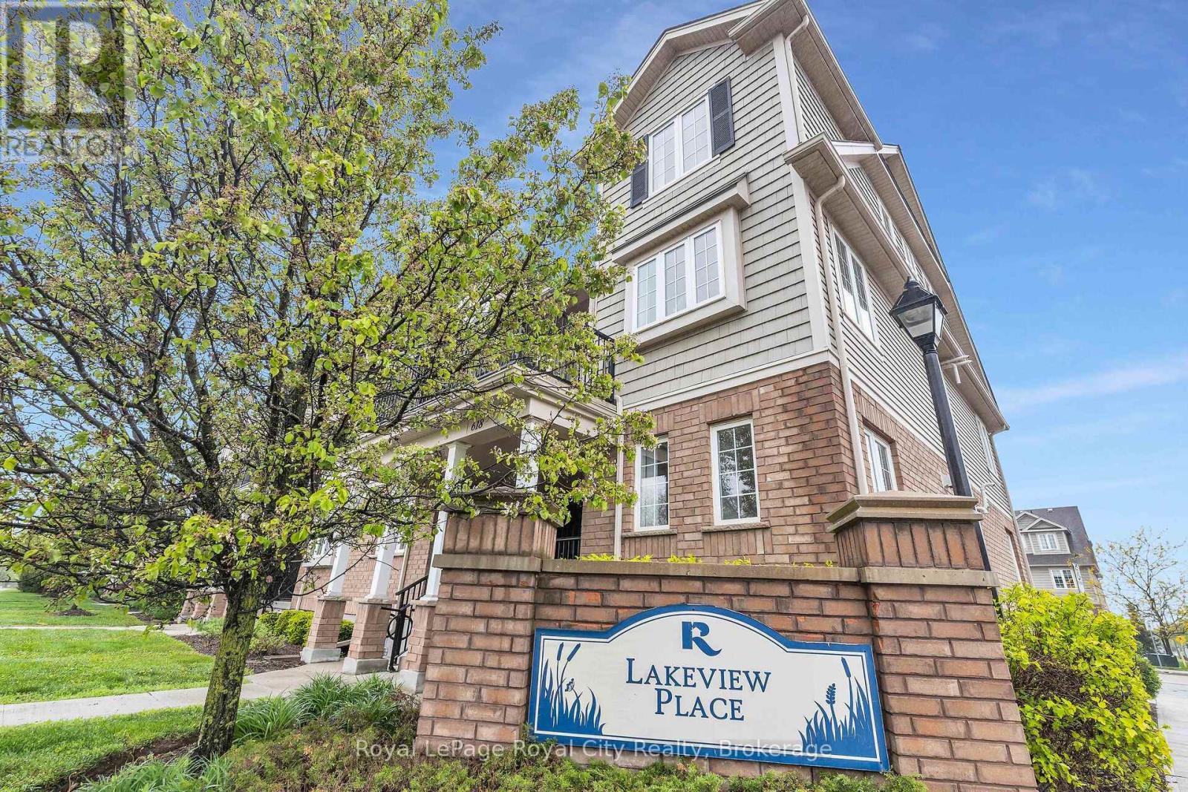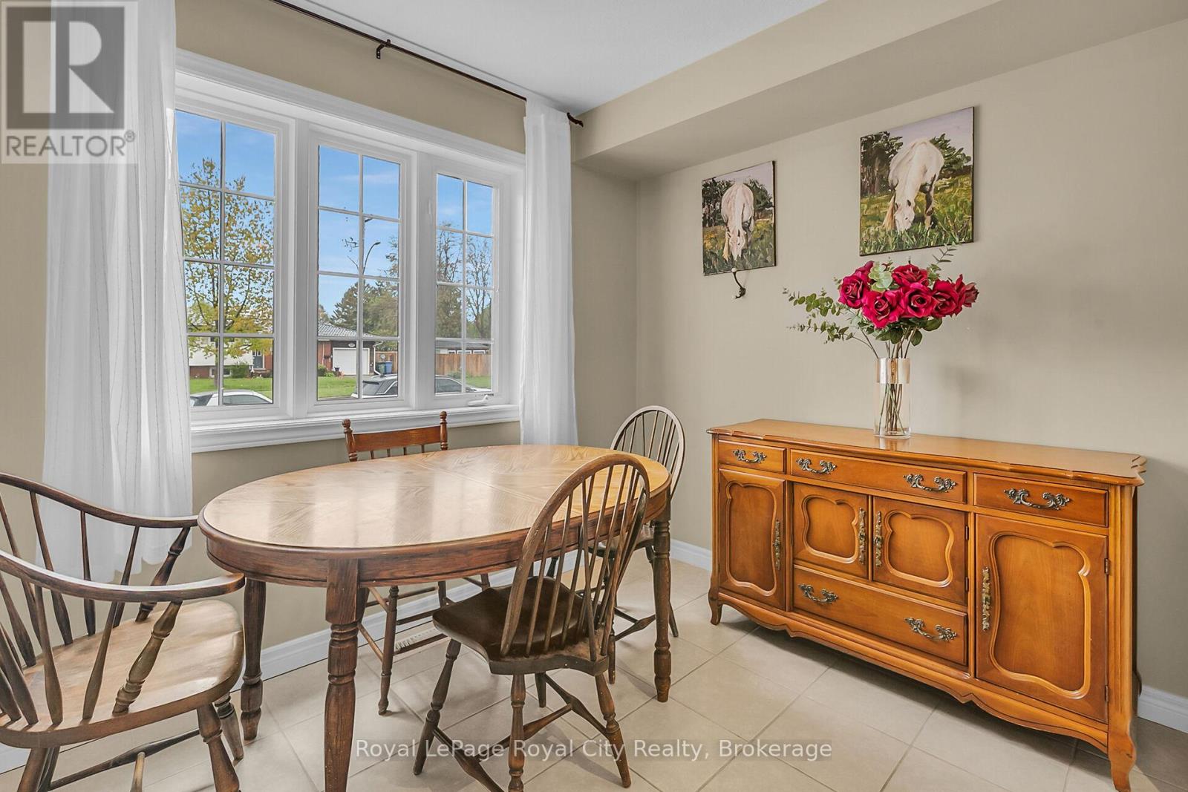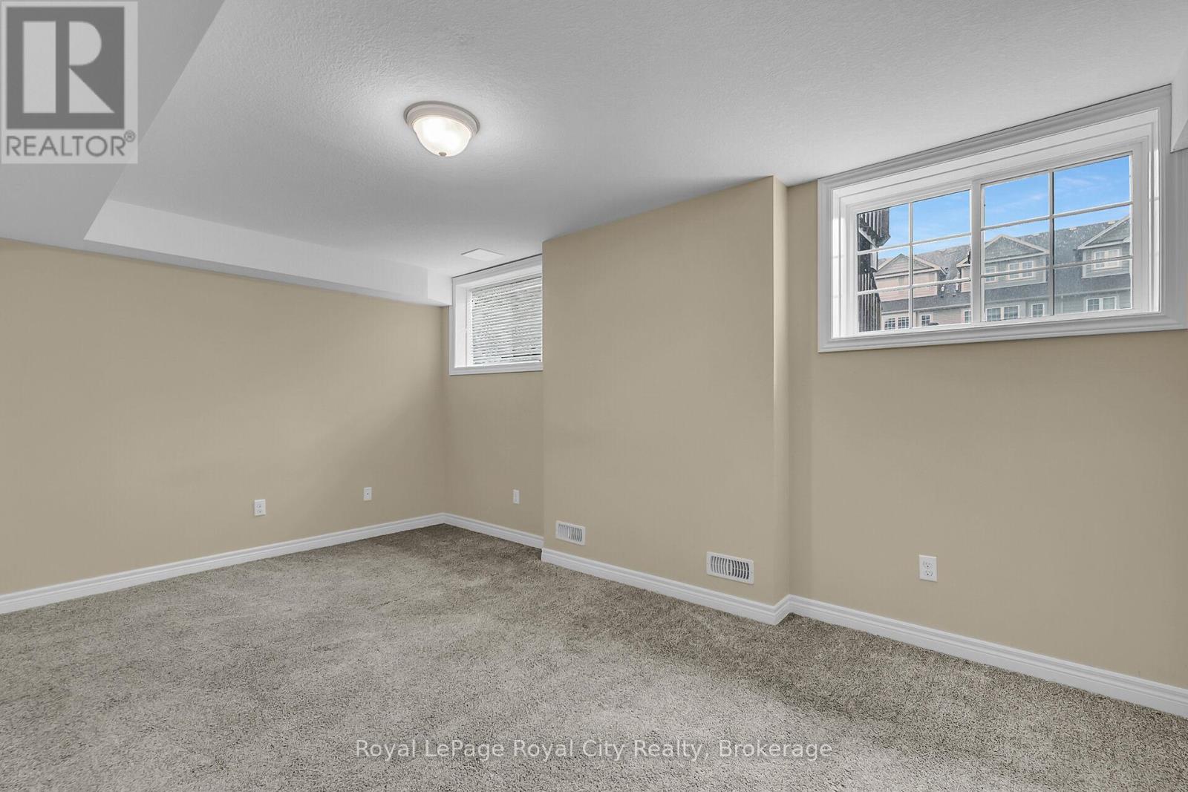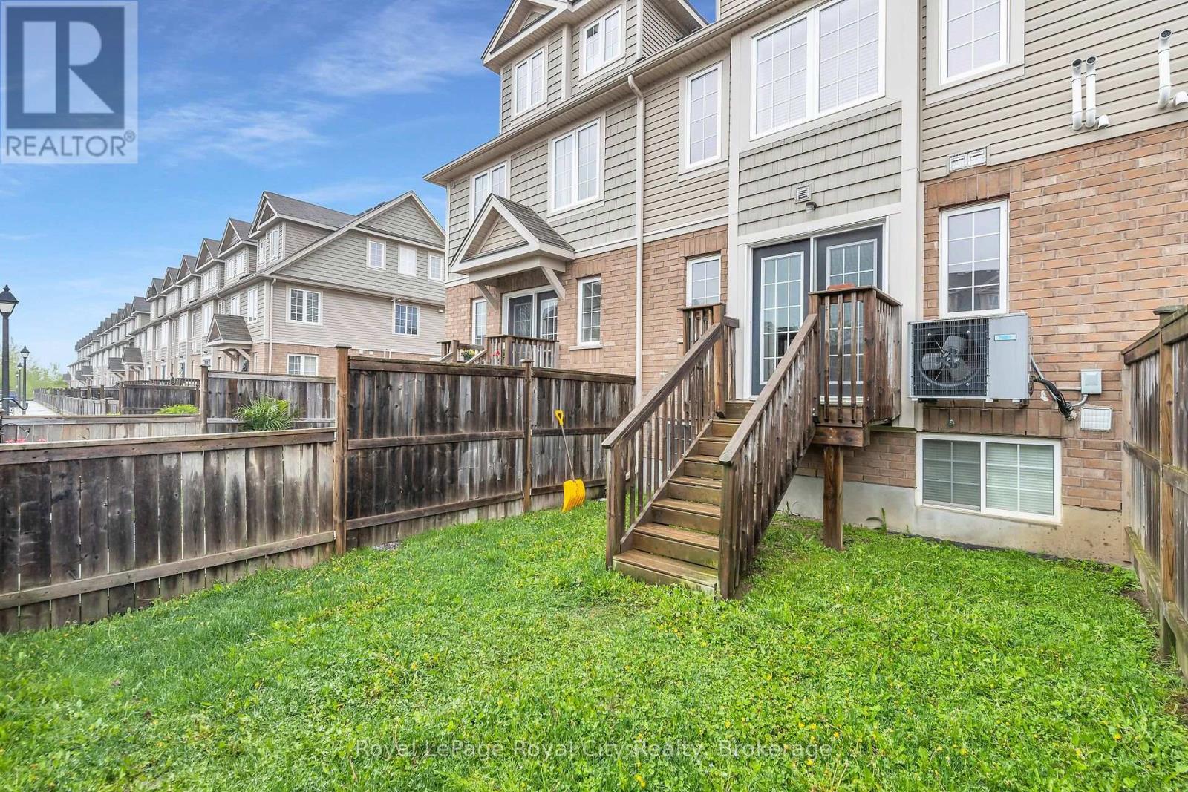A - 616 Woodlawn Road E Guelph, Ontario N1E 0K4
2 Bedroom 2 Bathroom 1200 - 1399 sqft
Central Air Conditioning Forced Air
$514,900Maintenance, Common Area Maintenance, Insurance, Parking
$394 Monthly
Maintenance, Common Area Maintenance, Insurance, Parking
$394 MonthlyAttractive Two Bedroom Condo with easy first level access including the fenced rear yard for those family gatherings and summer BBQ's. Spacious and bright living living room with adjacent 2pc bathroom plus easy enclosed, rear yard access. Two spacious bedrooms down and full, four piece bathroom. As a bonus, this unit includes a new water heater purchased in 2025($3500) Energy efficient gas heating and central air too! Deeded Parking space #123 just steps from your door. Close to parks, transit, schools and the Guelph Recreational Sports Fields. Quick Possession Possible . Priced to sell!! (id:53193)
Property Details
| MLS® Number | X12169914 |
| Property Type | Single Family |
| Community Name | Victoria North |
| AmenitiesNearBy | Park, Public Transit, Place Of Worship, Schools |
| CommunityFeatures | Pet Restrictions |
| ParkingSpaceTotal | 1 |
Building
| BathroomTotal | 2 |
| BedroomsAboveGround | 2 |
| BedroomsTotal | 2 |
| Appliances | Water Heater, Blinds, Dishwasher, Dryer, Microwave, Stove, Washer, Window Coverings, Refrigerator |
| BasementDevelopment | Finished |
| BasementType | N/a (finished) |
| CoolingType | Central Air Conditioning |
| ExteriorFinish | Brick, Vinyl Siding |
| HalfBathTotal | 1 |
| HeatingFuel | Natural Gas |
| HeatingType | Forced Air |
| SizeInterior | 1200 - 1399 Sqft |
| Type | Row / Townhouse |
Parking
| No Garage |
Land
| Acreage | No |
| FenceType | Fenced Yard |
| LandAmenities | Park, Public Transit, Place Of Worship, Schools |
Rooms
| Level | Type | Length | Width | Dimensions |
|---|---|---|---|---|
| Lower Level | Primary Bedroom | 4.95 m | 3.45 m | 4.95 m x 3.45 m |
| Lower Level | Bedroom | 4.01 m | 2.71 m | 4.01 m x 2.71 m |
| Main Level | Living Room | 5.2 m | 3.58 m | 5.2 m x 3.58 m |
| Main Level | Kitchen | 3.14 m | 2.18 m | 3.14 m x 2.18 m |
| Main Level | Dining Room | 2.84 m | 2.41 m | 2.84 m x 2.41 m |
Interested?
Contact us for more information
Rob Garrick
Salesperson
Royal LePage Royal City Realty
30 Edinburgh Road North
Guelph, Ontario N1H 7J1
30 Edinburgh Road North
Guelph, Ontario N1H 7J1























