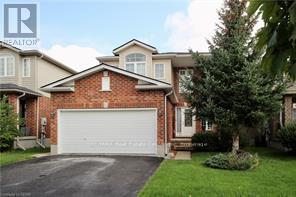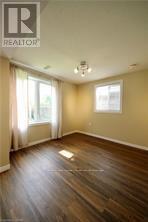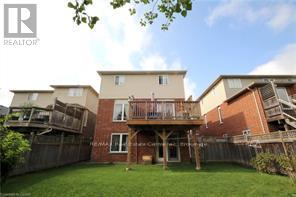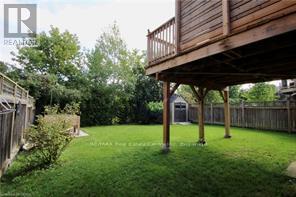Basement Unit - 7 Coutts Court Guelph, Ontario N1L 1S9
2 Bedroom 1 Bathroom 1500 - 2000 sqft
Central Air Conditioning Forced Air
$1,900 Monthly
RemarksPublic: Surrounded by walking trails, and all of the amenities the vibrant south end of Guelph has to offer, you will find this beautifully designed, one bedroom apartment. Backing into the trails, this home is perfect, with a spacious kitchen and dinette, sun-filled living room, bedroom, a 3 pc bath, and in suite laundry. There is parking for one vehicle, and if needed, public transit is just steps away! (id:53193)
Property Details
| MLS® Number | X12082341 |
| Property Type | Single Family |
| Community Name | Pineridge/Westminster Woods |
| AmenitiesNearBy | Park, Public Transit, Place Of Worship |
| Features | Cul-de-sac, Carpet Free, In Suite Laundry |
| ParkingSpaceTotal | 4 |
Building
| BathroomTotal | 1 |
| BedroomsAboveGround | 1 |
| BedroomsBelowGround | 1 |
| BedroomsTotal | 2 |
| Age | 16 To 30 Years |
| BasementFeatures | Separate Entrance, Walk Out |
| BasementType | N/a |
| ConstructionStyleAttachment | Detached |
| CoolingType | Central Air Conditioning |
| ExteriorFinish | Vinyl Siding, Brick |
| FoundationType | Poured Concrete |
| HeatingFuel | Natural Gas |
| HeatingType | Forced Air |
| StoriesTotal | 2 |
| SizeInterior | 1500 - 2000 Sqft |
| Type | House |
| UtilityWater | Municipal Water |
Parking
| Attached Garage | |
| Garage |
Land
| Acreage | No |
| LandAmenities | Park, Public Transit, Place Of Worship |
| Sewer | Sanitary Sewer |
Rooms
| Level | Type | Length | Width | Dimensions |
|---|---|---|---|---|
| Basement | Living Room | 2.77 m | 2.67 m | 2.77 m x 2.67 m |
| Basement | Dining Room | 2.77 m | 2.59 m | 2.77 m x 2.59 m |
| Basement | Kitchen | 3.3 m | 2.77 m | 3.3 m x 2.77 m |
| Basement | Primary Bedroom | 3.1 m | 2.69 m | 3.1 m x 2.69 m |
| Basement | Laundry Room | Measurements not available | ||
| Basement | Bathroom | Measurements not available |
Utilities
| Sewer | Installed |
Interested?
Contact us for more information
Deborah Olender
Broker
RE/MAX Real Estate Centre Inc
238 Speedvale Avenue West
Guelph, Ontario N1H 1C4
238 Speedvale Avenue West
Guelph, Ontario N1H 1C4



















