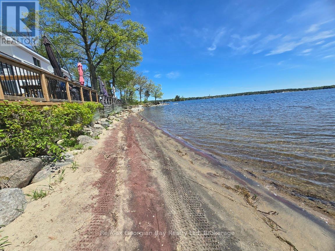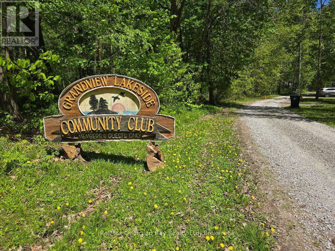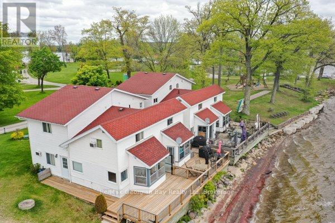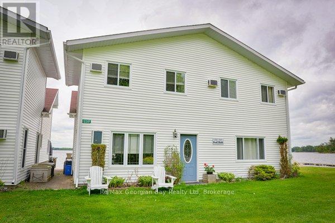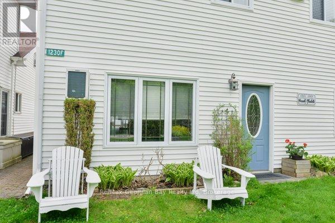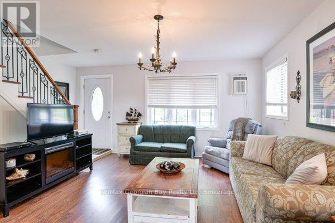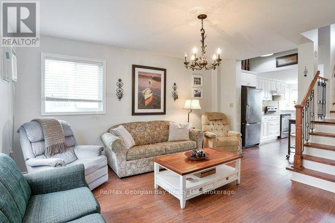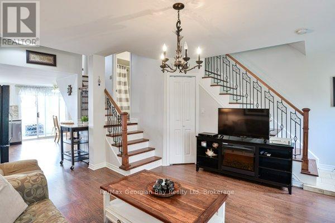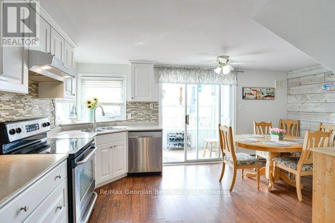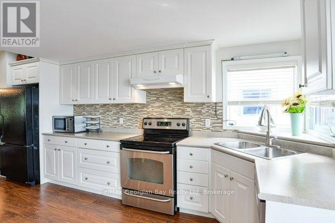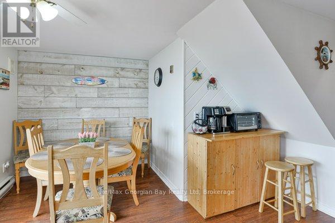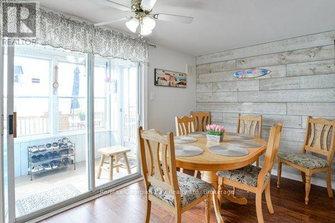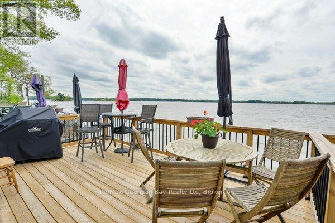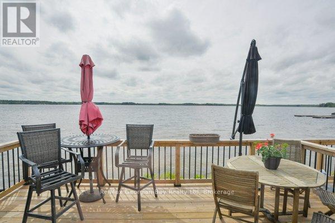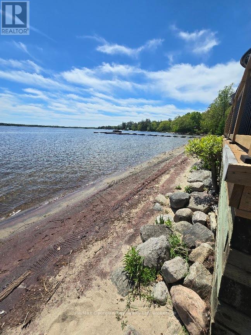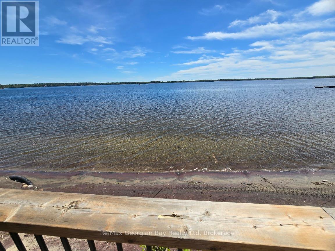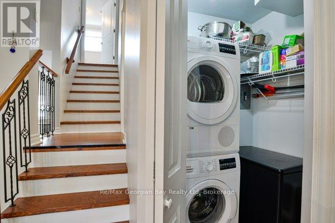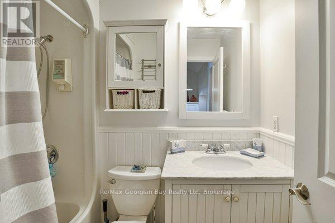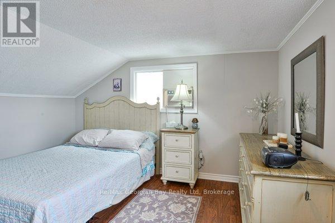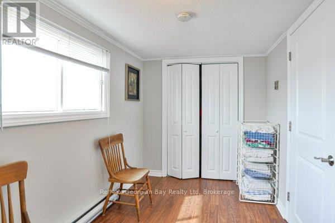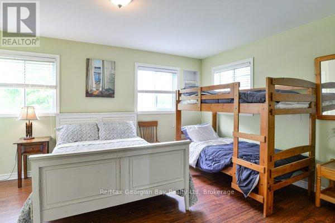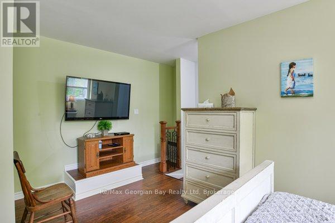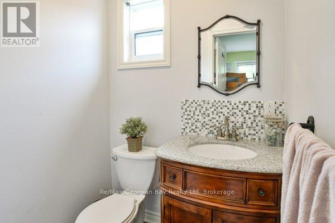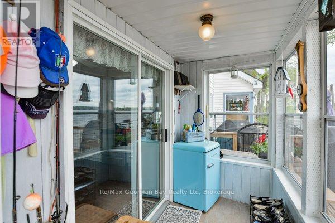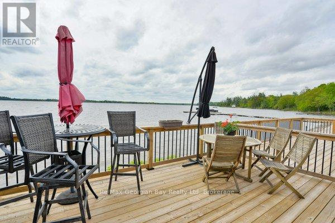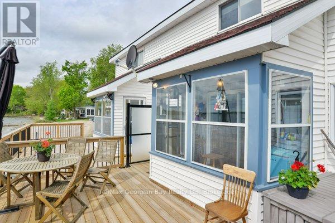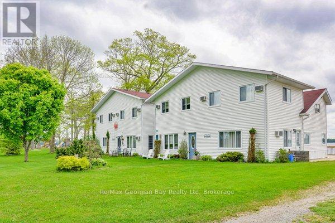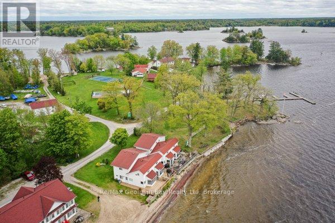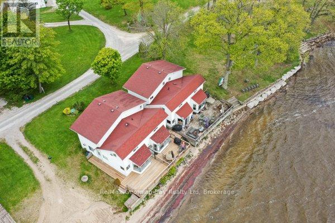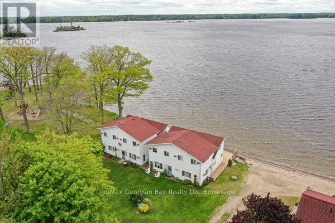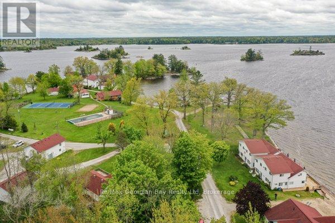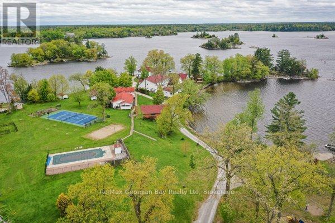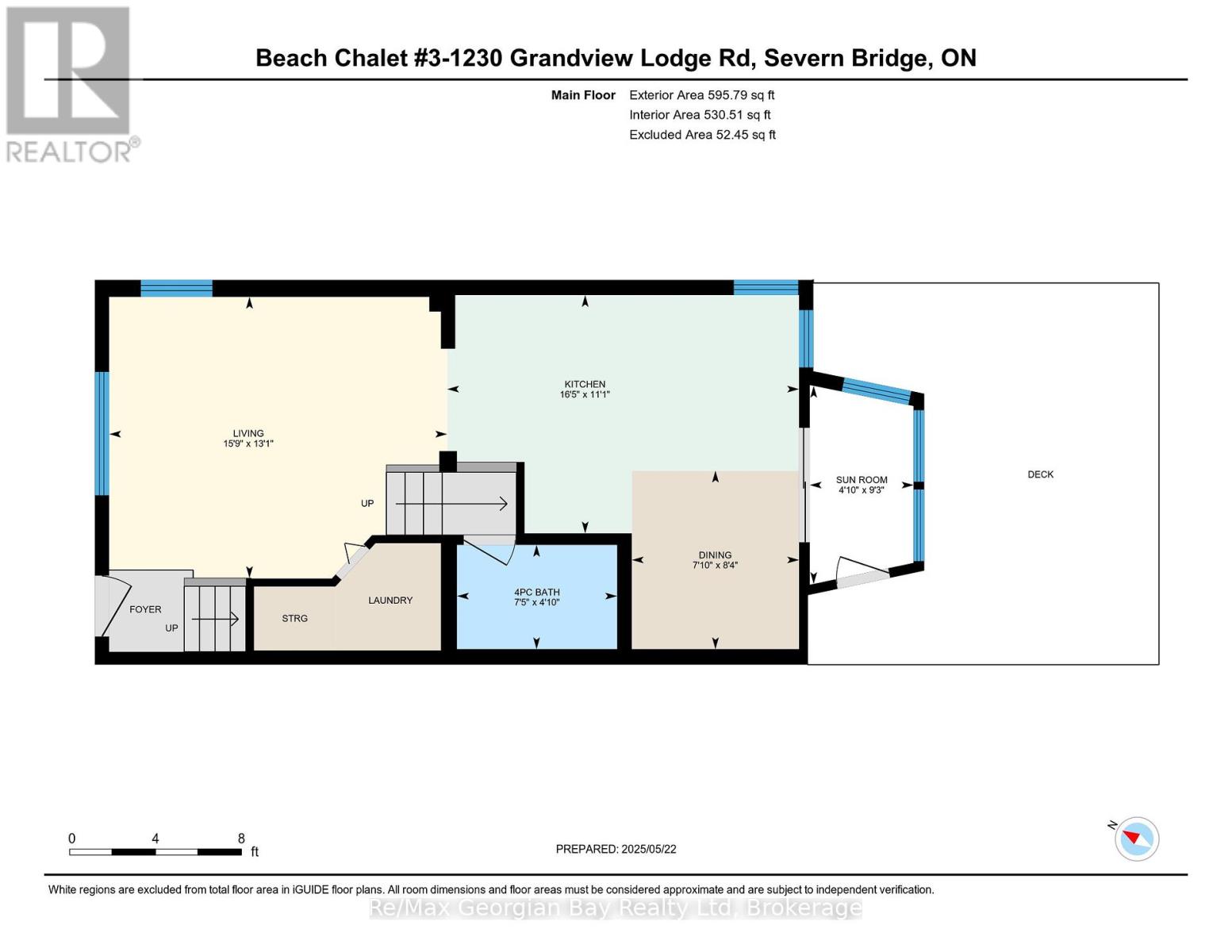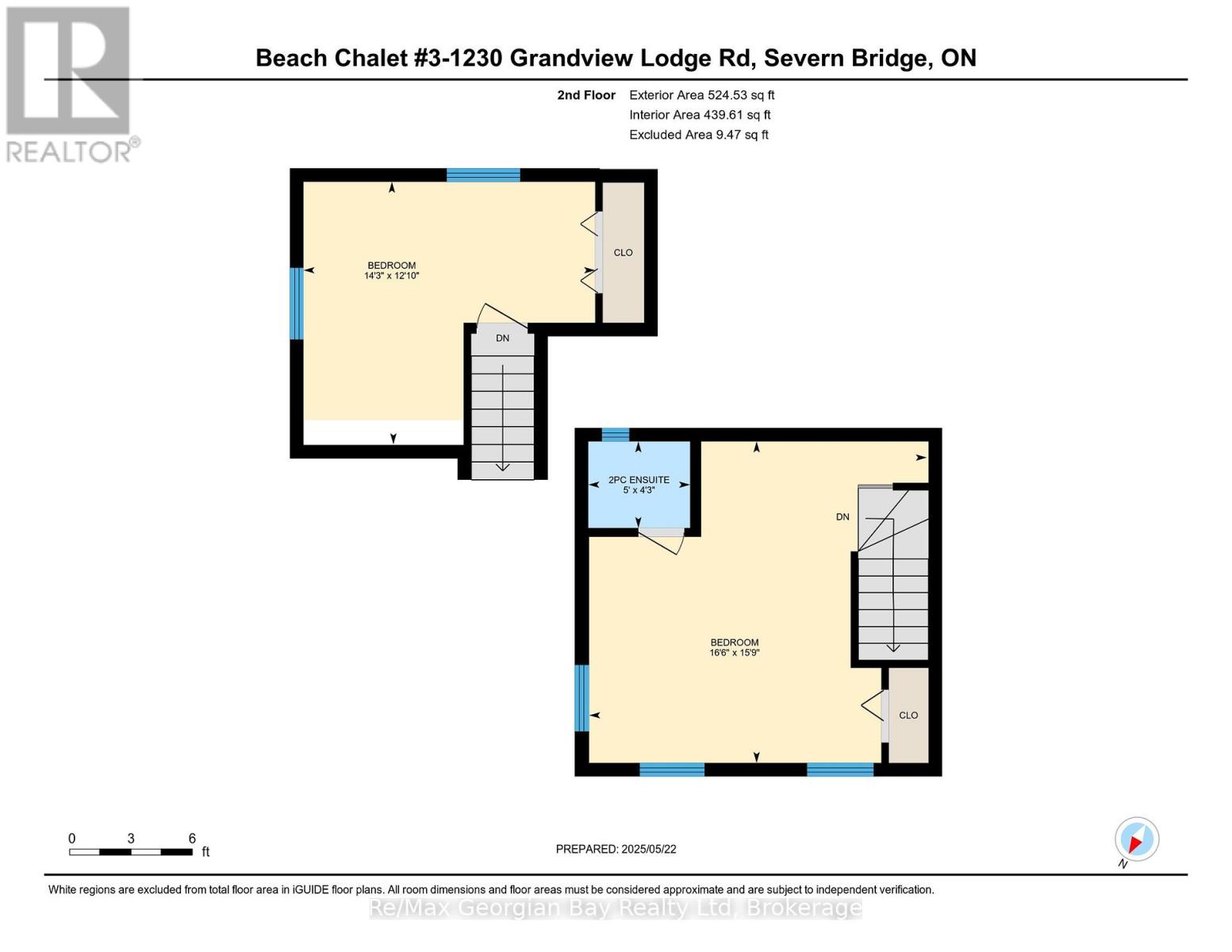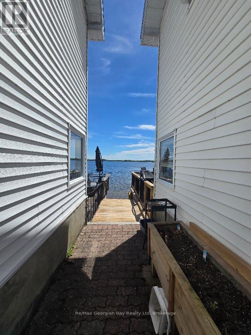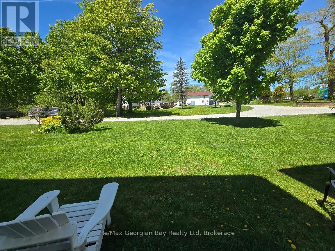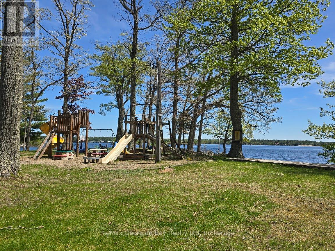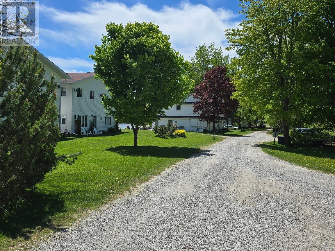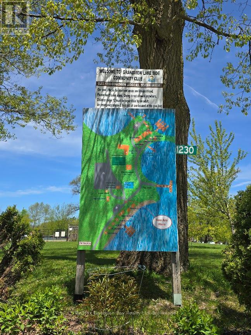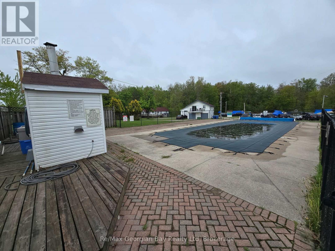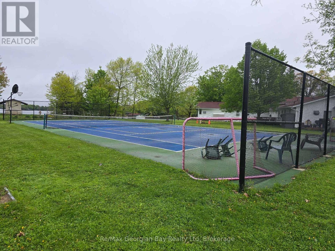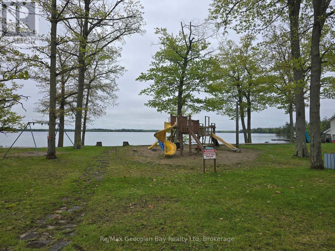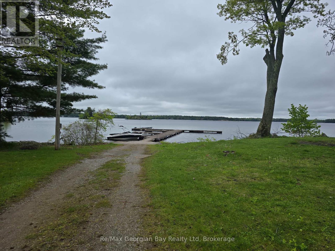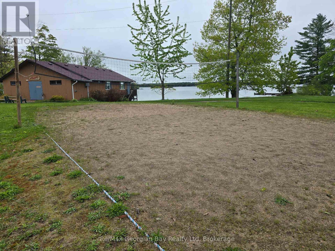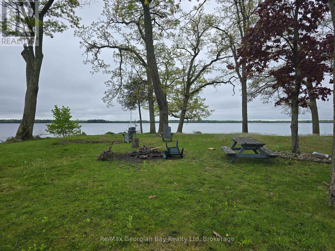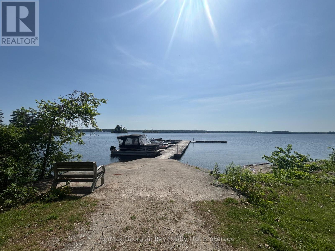Beach Chalet #3 - 1230 Grandview Lodge Road Severn, Ontario P0E 1N0
2 Bedroom 2 Bathroom 1100 - 1500 sqft
Fireplace Window Air Conditioner Baseboard Heaters Waterfront
$599,900
Have you ever dreamt of owning a cottage that is maintenance free and all you have to do is bring your food and suitcase and start enjoying cottage life? To top it off it comes with a Seadoo Spark 2014 3-up 90 HP and a 2014 Sunchasers Pontoon with a 90 HP motor...amazing! Well lets make your dream come true! Check out this beautiful 3 season, 2 bedroom, 2 bathroom cottage that sleeps 8 comfortably and sits right at the water's edge offering a panoramic view of the sought after Sparrow Lake which also gives you access to the Trent System! Enjoy the sandy beach right out front and just 7 steps to the water's edge from your deck! This lovely cottage features an open concept living room and kitchen, dining room with walk-out to an enclosed porch and back deck overlooking the water. Features include main floor laundry, built-in dishwasher, double sink with an amazing view over the water, 3 window air conditioning units, electric fireplace, a bedroom with a 2PC ensuite, furnished, electric baseboard heat, generator power available through resort, allows 8 weeks of rental, additional parking and a stunning view. This resort community offers pickle ball court, a common laundry area, volleyball, horseshoes, shuffleboard, inground pool, deep water swimming or fishing, playground, clubhouse, boat storage, greenshed, tool/workshop shed, garden area, fish cleaning area, boat launch, 24 foot boat slip, and so much more! Truly a must see property and opportunity to own your carefree cottage with an annual fee of only $5,719 which includes the boat slip, utilities, taxes as well the resort even opens and closes your cottage! Call today before it is only a dream! (id:53193)
Property Details
| MLS® Number | S12167511 |
| Property Type | Single Family |
| Community Name | Rural Severn |
| Easement | Unknown |
| Features | Level Lot, Wooded Area, Guest Suite |
| ParkingSpaceTotal | 2 |
| Structure | Deck, Porch, Workshop, Outbuilding |
| ViewType | View, View Of Water, Direct Water View |
| WaterFrontType | Waterfront |
Building
| BathroomTotal | 2 |
| BedroomsAboveGround | 2 |
| BedroomsTotal | 2 |
| Age | 51 To 99 Years |
| ConstructionStyleAttachment | Attached |
| ConstructionStyleOther | Seasonal |
| CoolingType | Window Air Conditioner |
| ExteriorFinish | Vinyl Siding |
| FireProtection | Smoke Detectors |
| FireplacePresent | Yes |
| FlooringType | Laminate, Tile |
| FoundationType | Concrete, Slab |
| HalfBathTotal | 1 |
| HeatingFuel | Electric |
| HeatingType | Baseboard Heaters |
| StoriesTotal | 2 |
| SizeInterior | 1100 - 1500 Sqft |
| Type | Row / Townhouse |
| UtilityWater | Community Water System |
Parking
| No Garage |
Land
| AccessType | Private Docking |
| Acreage | No |
| Sewer | Septic System |
| SurfaceWater | Lake/pond |
Rooms
| Level | Type | Length | Width | Dimensions |
|---|---|---|---|---|
| Main Level | Living Room | 4.755 m | 3.38 m | 4.755 m x 3.38 m |
| Main Level | Kitchen | 4.76 m | 3.38 m | 4.76 m x 3.38 m |
| Main Level | Dining Room | 2.59 m | 2.36 m | 2.59 m x 2.36 m |
| Main Level | Laundry Room | 1.55 m | 1.47 m | 1.55 m x 1.47 m |
| Other | Bathroom | 2.16 m | 1.25 m | 2.16 m x 1.25 m |
| Other | Bedroom | 4.35 m | 3.87 m | 4.35 m x 3.87 m |
| Other | Foyer | 1.168 m | 1.09 m | 1.168 m x 1.09 m |
| Other | Bathroom | 1.25 m | 1.22 m | 1.25 m x 1.22 m |
| Other | Bedroom | 4.8 m | 3.93 m | 4.8 m x 3.93 m |
Utilities
| Electricity | Installed |
Interested?
Contact us for more information
Lisa Cooke-Boswell
Salesperson
RE/MAX Georgian Bay Realty Ltd
15 Coldwater Road P.o. Box 754
Coldwater, Ontario L0K 1E0
15 Coldwater Road P.o. Box 754
Coldwater, Ontario L0K 1E0
Sara Pleasance
Salesperson
RE/MAX Georgian Bay Realty Ltd
15 Coldwater Road P.o. Box 754
Coldwater, Ontario L0K 1E0
15 Coldwater Road P.o. Box 754
Coldwater, Ontario L0K 1E0

