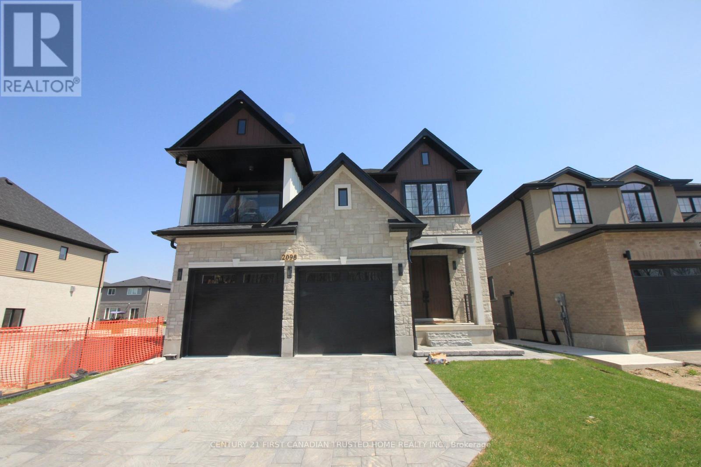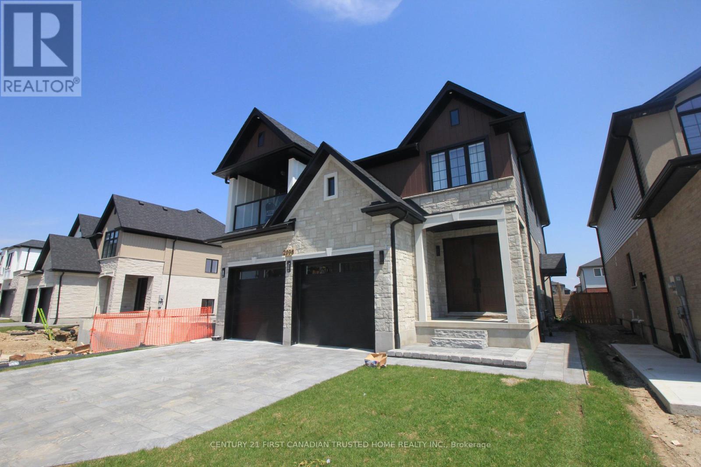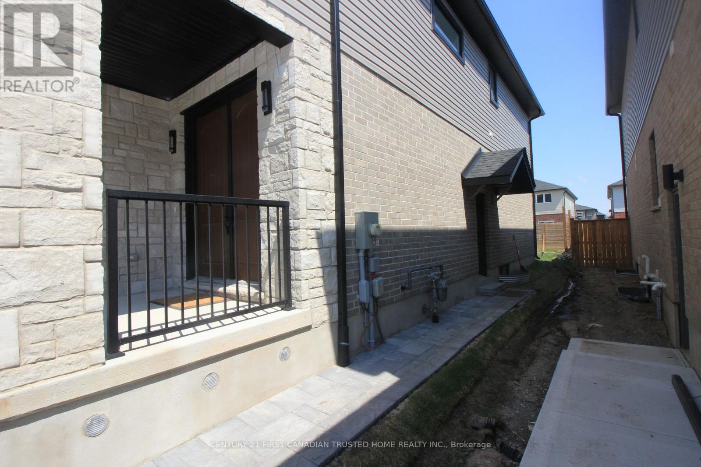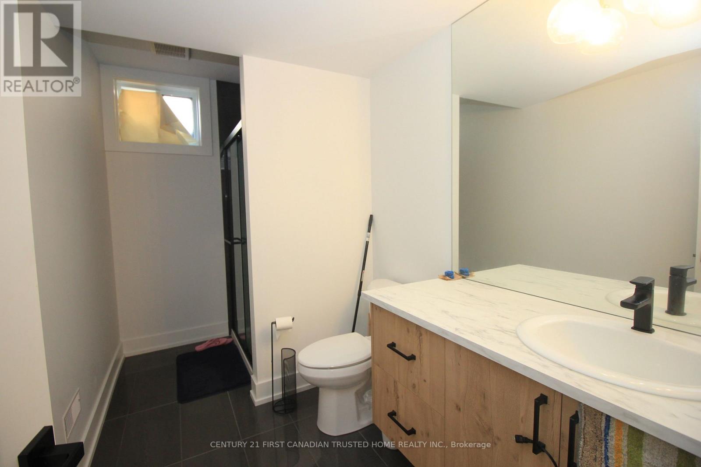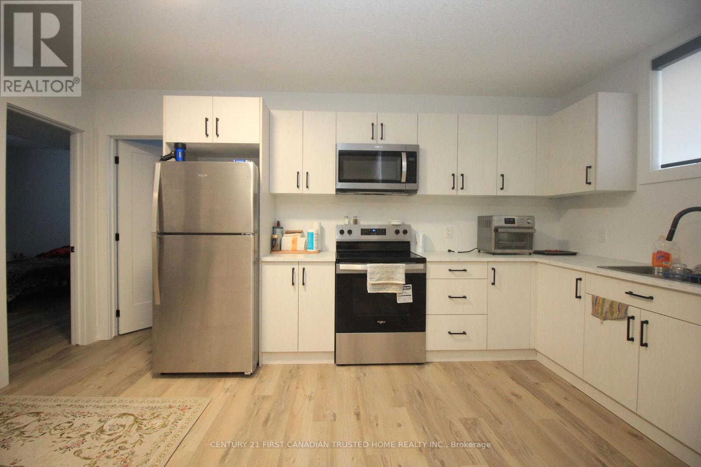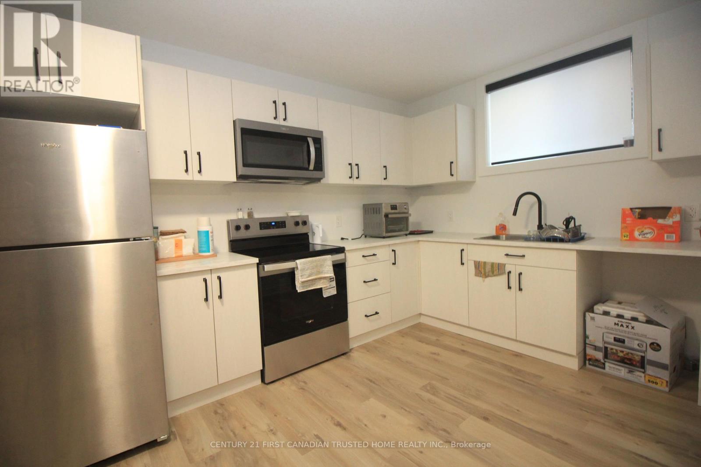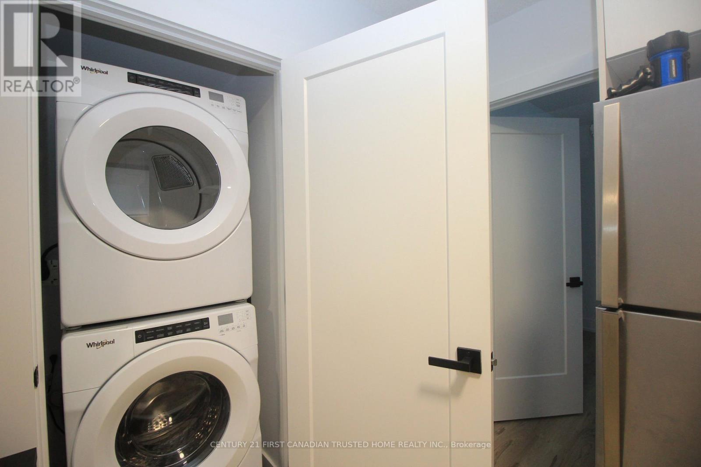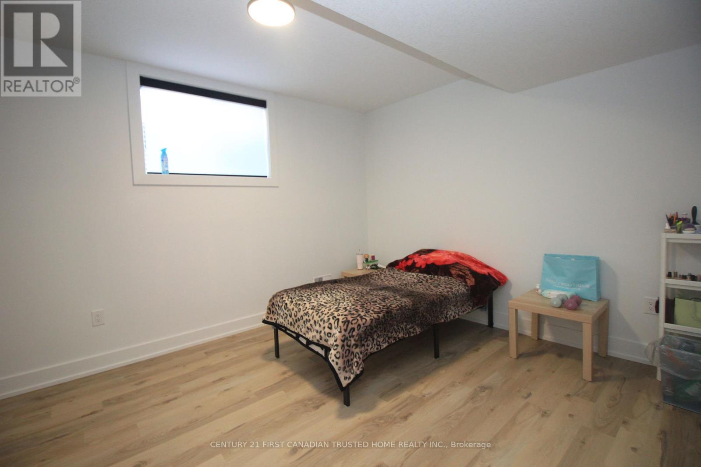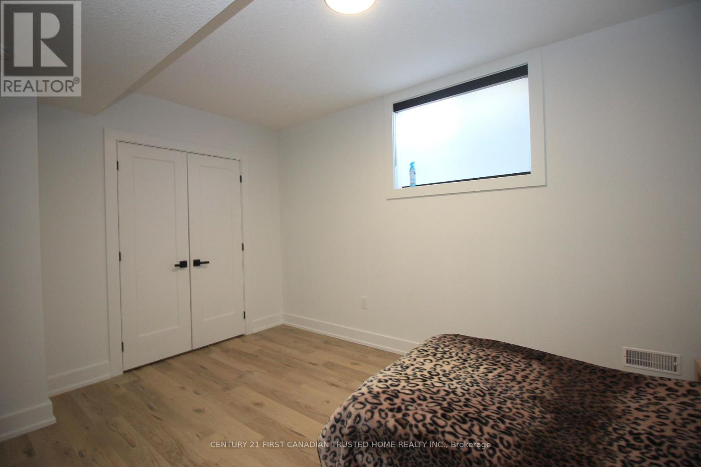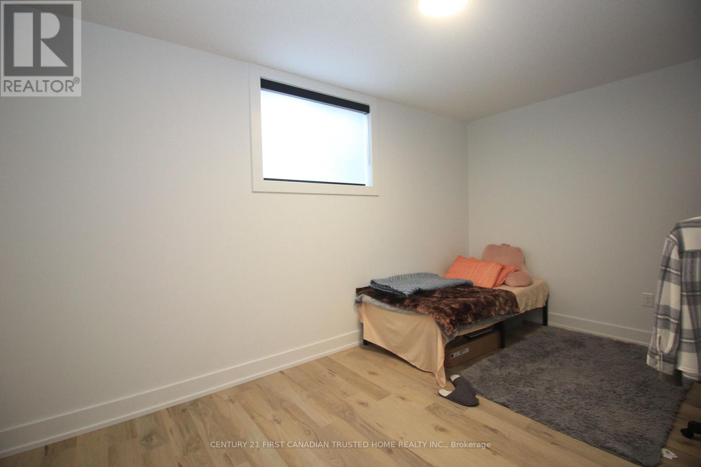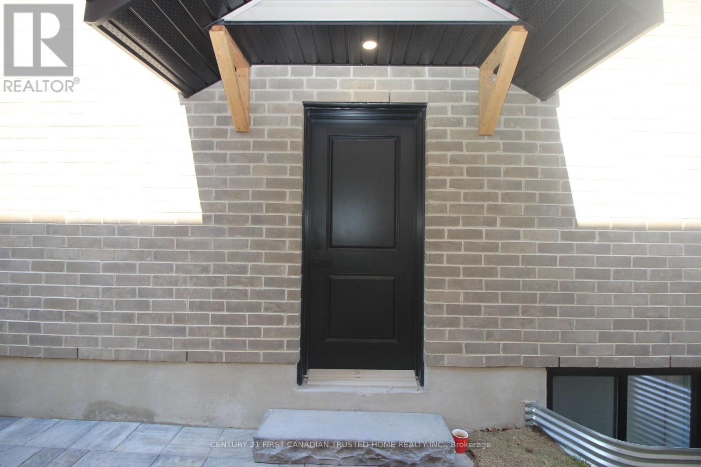Bsmt - 2098 Saddlerock Avenue London North, Ontario N6G 3X3
2 Bedroom 1 Bathroom 700 - 1100 sqft
Central Air Conditioning, Air Exchanger Forced Air
$2,000 Monthly
Basement in almost new home in family-friendly neighborhood in the north west London, on a quiet street. 2 Bedrooms and 1 bath, Engineered hardwood flooring throughout, Full Kitchen and Laundry in unit. Move in ready condition. Close to all major amenities, Walmart, Lowe's, Canadian Tire, within a few minutes of walking distance. Includes Separate Entrance, Close To Western University and University Hospital. No Pets, No Smoking/ Vaping (id:53193)
Property Details
| MLS® Number | X12102433 |
| Property Type | Single Family |
| Community Name | North S |
| Features | Flat Site, Sump Pump |
| ParkingSpaceTotal | 1 |
Building
| BathroomTotal | 1 |
| BedroomsAboveGround | 2 |
| BedroomsTotal | 2 |
| Age | 0 To 5 Years |
| Appliances | Water Heater |
| BasementFeatures | Separate Entrance |
| BasementType | Full |
| ConstructionStyleAttachment | Detached |
| CoolingType | Central Air Conditioning, Air Exchanger |
| ExteriorFinish | Brick Facing, Vinyl Siding |
| FlooringType | Hardwood, Tile |
| FoundationType | Concrete |
| HeatingFuel | Natural Gas |
| HeatingType | Forced Air |
| StoriesTotal | 2 |
| SizeInterior | 700 - 1100 Sqft |
| Type | House |
| UtilityWater | Municipal Water |
Parking
| Attached Garage | |
| Garage |
Land
| Acreage | No |
| Sewer | Sanitary Sewer |
| SizeTotalText | Under 1/2 Acre |
Rooms
| Level | Type | Length | Width | Dimensions |
|---|---|---|---|---|
| Basement | Family Room | 2.47 m | 3.69 m | 2.47 m x 3.69 m |
| Basement | Bathroom | 3.28 m | 1.76 m | 3.28 m x 1.76 m |
| Basement | Kitchen | 2.29 m | 4.69 m | 2.29 m x 4.69 m |
| Basement | Laundry Room | 1.06 m | 1.01 m | 1.06 m x 1.01 m |
| Basement | Bedroom | 3.38 m | 4.37 m | 3.38 m x 4.37 m |
| Basement | Bedroom 2 | 2.75 m | 4.77 m | 2.75 m x 4.77 m |
https://www.realtor.ca/real-estate/28211656/bsmt-2098-saddlerock-avenue-london-north-north-s-north-s
Interested?
Contact us for more information
Ajay Srivastava
Broker
Century 21 First Canadian Trusted Home Realty Inc.
Anish Srivastava
Broker of Record
Century 21 First Canadian Trusted Home Realty Inc.
Emily Tibbet
Salesperson
Century 21 First Canadian Trusted Home Realty Inc.

