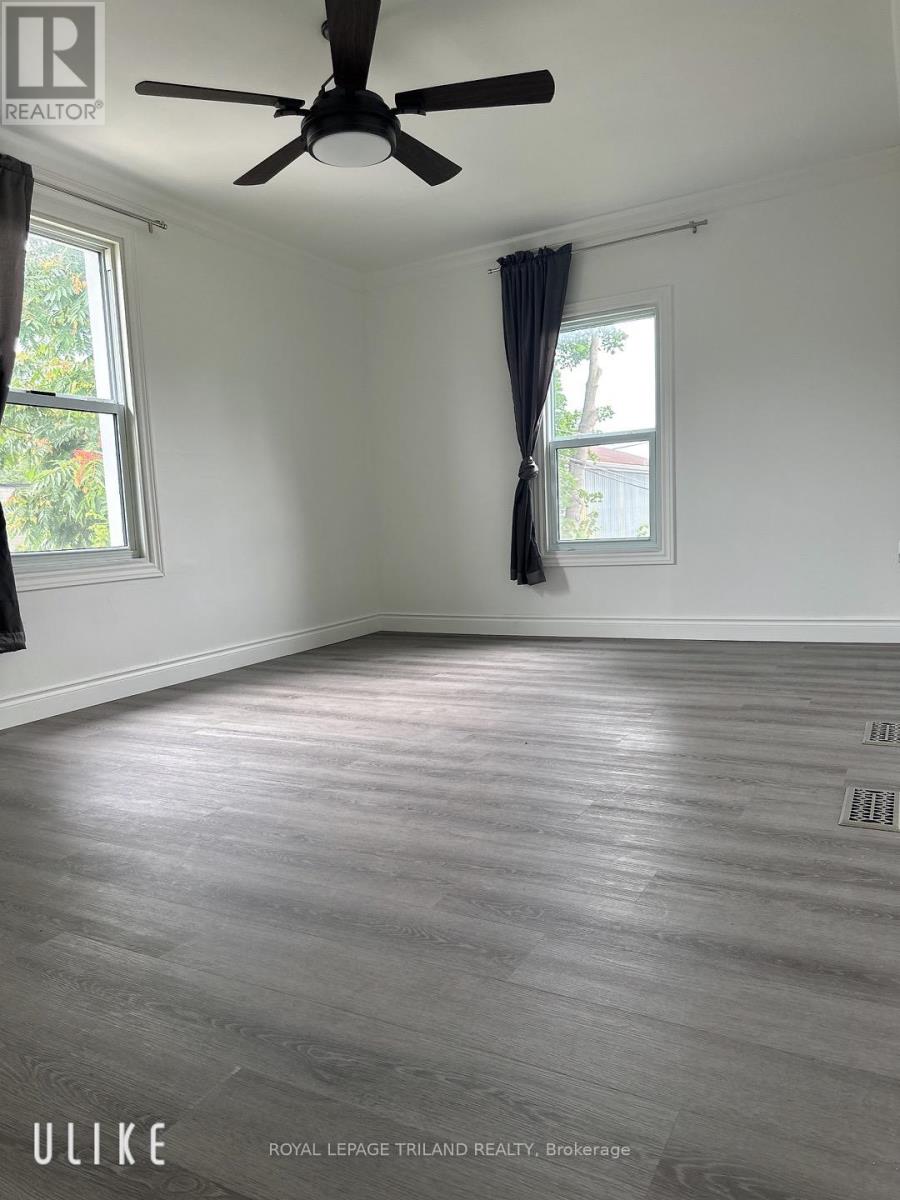D - 508 Horton Street E London, Ontario N6B 1M5
2 Bedroom 1 Bathroom 699.9943 - 1099.9909 sqft
Central Air Conditioning Forced Air
$1,750 Monthly
Move in ready 2 bedroom + 1 full bath apartment for rent. Shows very well. Lots of storage space. Gas stove and spacious kitchen area. Laundry is in-suite for your convenience. Good size of living room. Solid and well maintained building and very clean and neat inside. There is a parking space and a huge backyard. A convenient location, Close to downtown & on major bus routes. Rent includes heat, electricity and water. (id:53193)
Property Details
| MLS® Number | X9861195 |
| Property Type | Multi-family |
| Community Name | East K |
| AmenitiesNearBy | Public Transit |
| Features | Flat Site, In Suite Laundry |
| ParkingSpaceTotal | 1 |
| Structure | Shed |
| ViewType | City View |
Building
| BathroomTotal | 1 |
| BedroomsAboveGround | 2 |
| BedroomsTotal | 2 |
| Appliances | Dryer, Refrigerator, Stove, Washer |
| CoolingType | Central Air Conditioning |
| ExteriorFinish | Brick |
| FireProtection | Smoke Detectors |
| FoundationType | Poured Concrete |
| HeatingFuel | Natural Gas |
| HeatingType | Forced Air |
| SizeInterior | 699.9943 - 1099.9909 Sqft |
| Type | Other |
| UtilityWater | Municipal Water |
Land
| Acreage | No |
| FenceType | Fenced Yard |
| LandAmenities | Public Transit |
| Sewer | Sanitary Sewer |
| SizeDepth | 196 Ft ,3 In |
| SizeFrontage | 39 Ft |
| SizeIrregular | 39 X 196.3 Ft |
| SizeTotalText | 39 X 196.3 Ft|under 1/2 Acre |
Rooms
| Level | Type | Length | Width | Dimensions |
|---|---|---|---|---|
| Main Level | Primary Bedroom | 3.5 m | 3.08 m | 3.5 m x 3.08 m |
| Main Level | Living Room | 5.18 m | 3.07 m | 5.18 m x 3.07 m |
| Main Level | Kitchen | 4.23 m | 3.35 m | 4.23 m x 3.35 m |
| Main Level | Bedroom | 3.62 m | 3.01 m | 3.62 m x 3.01 m |
Utilities
| Cable | Available |
| Sewer | Installed |
https://www.realtor.ca/real-estate/27602508/d-508-horton-street-e-london-east-k
Interested?
Contact us for more information
Wendy Lee
Broker
Royal LePage Triland Realty














