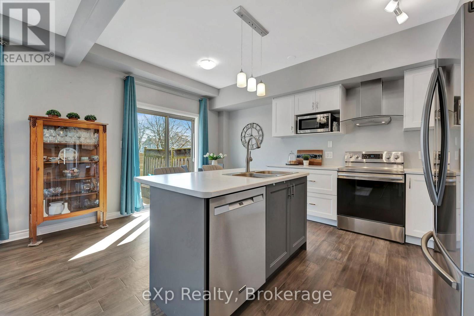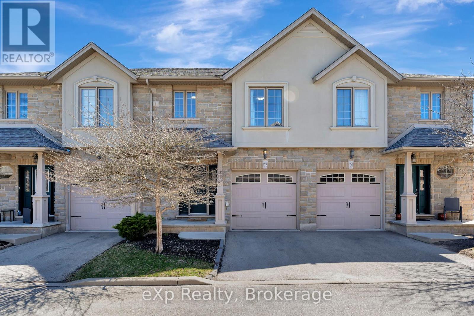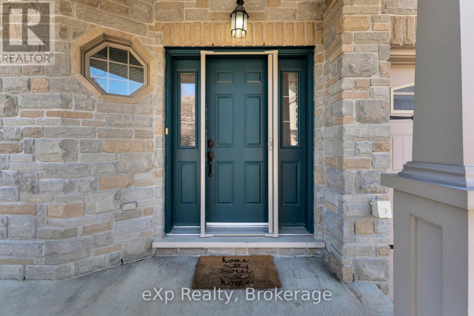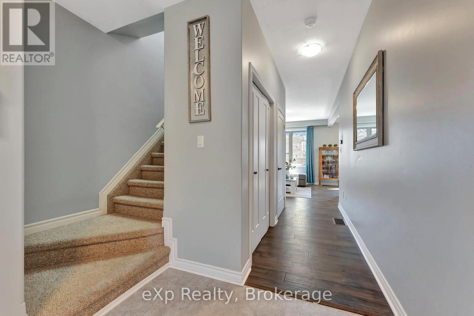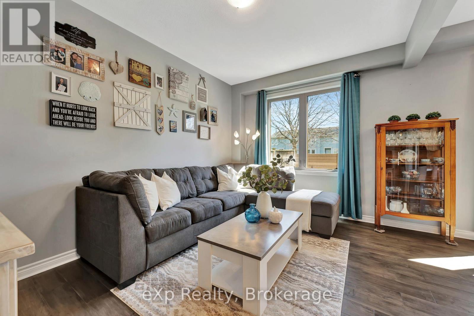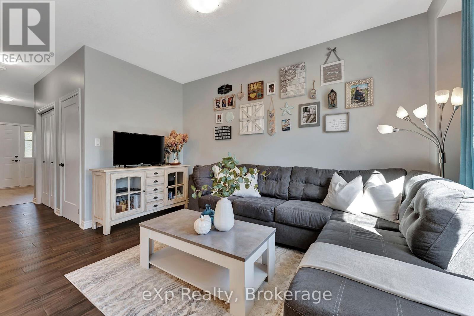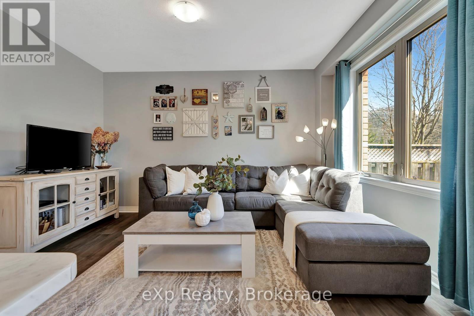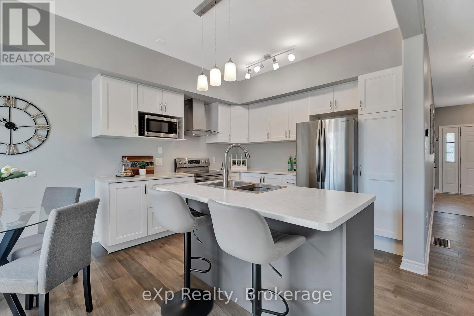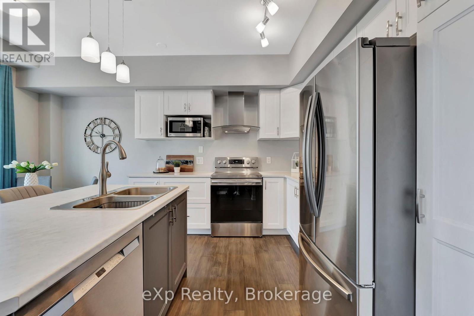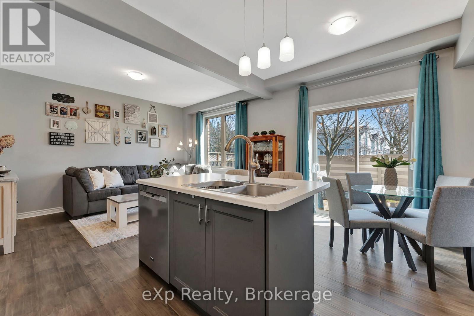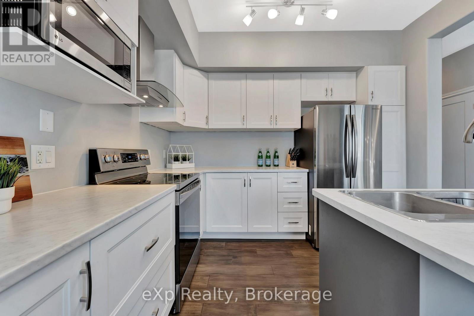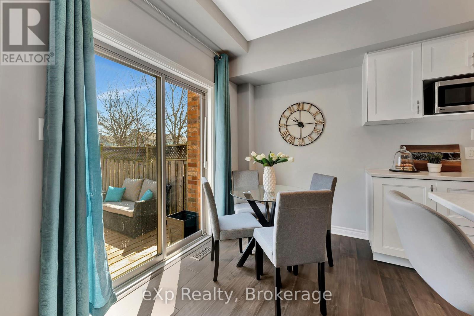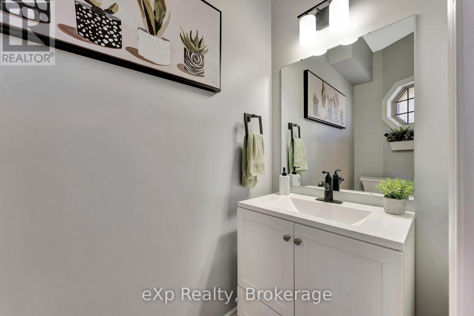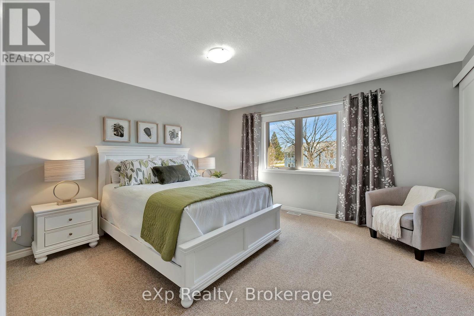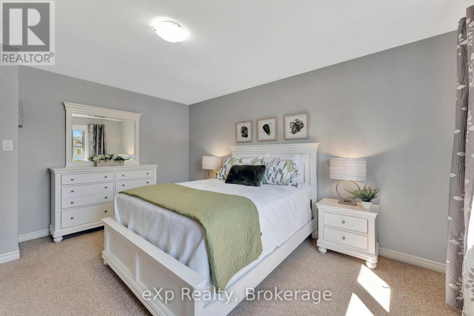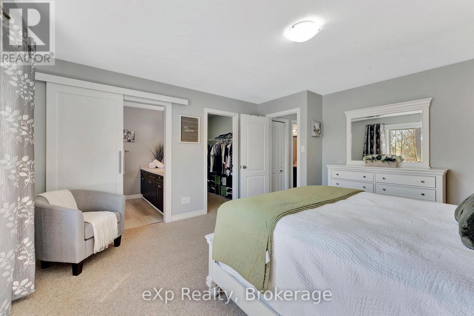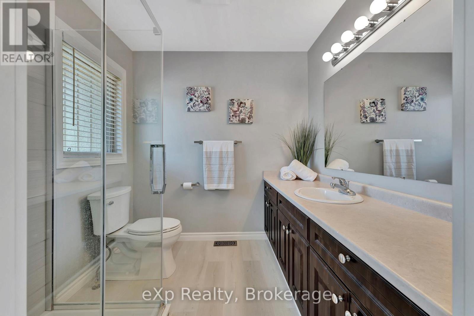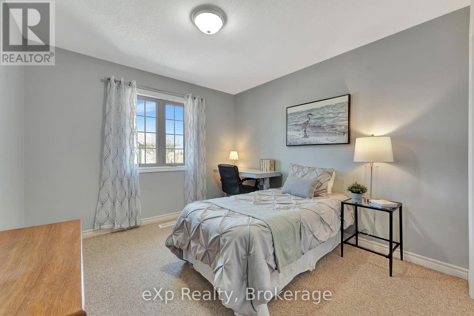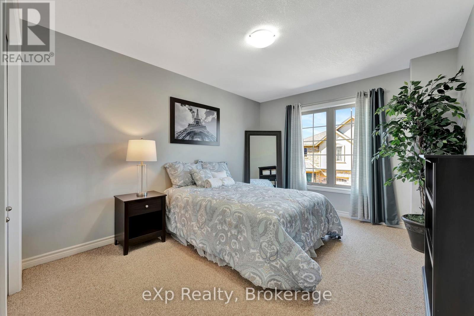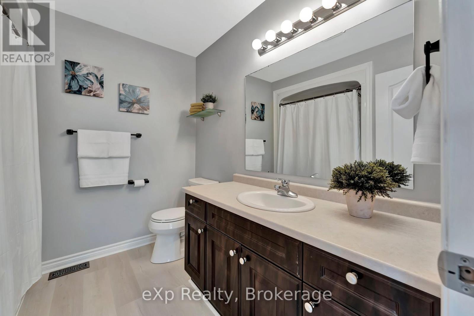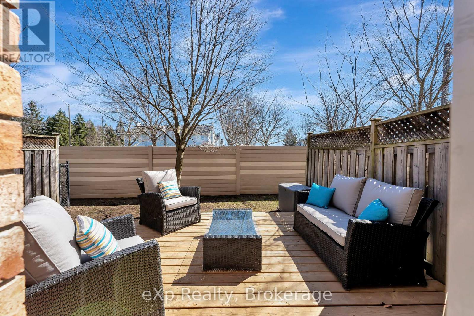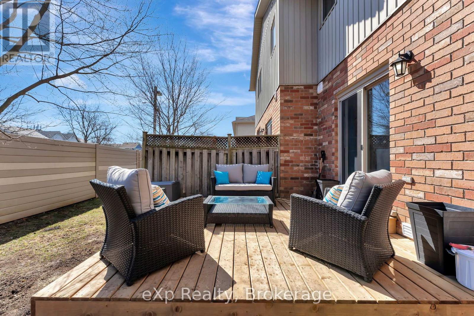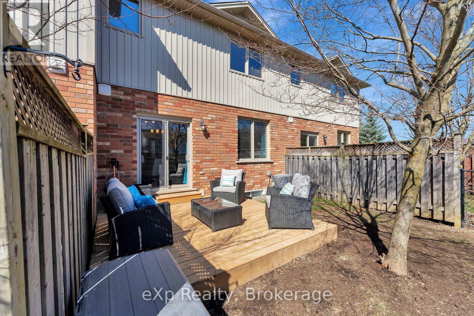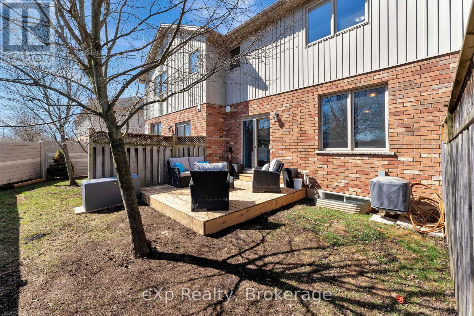D2 - 12 Brantwood Park Road Brantford, Ontario N3P 1G2
3 Bedroom 3 Bathroom 1400 - 1599 sqft
Central Air Conditioning Forced Air
$599,900Maintenance, Common Area Maintenance
$477 Monthly
Maintenance, Common Area Maintenance
$477 MonthlyStep into comfort and style with this turnkey townhouse, offering a blend of modern updates and meticulous care. The main floor boasts a full renovation from 2020, showcasing a sleek kitchen with updated appliances and contemporary finishes. Step outside to a brand new deck, completed in 2024perfect for relaxing or entertaining. Recent upgrades also include air conditioning (2022) and a hot water heater (2021). Ideal for first-time buyers, those looking to downsize, or anyone seeking a low-maintenance, move-in ready home in a prime location. Simply unpack and settle in! (id:53193)
Property Details
| MLS® Number | X12180592 |
| Property Type | Single Family |
| CommunityFeatures | Pet Restrictions |
| EquipmentType | Water Heater |
| Features | Dry, Sump Pump |
| ParkingSpaceTotal | 2 |
| RentalEquipmentType | Water Heater |
Building
| BathroomTotal | 3 |
| BedroomsAboveGround | 3 |
| BedroomsTotal | 3 |
| Age | 16 To 30 Years |
| Appliances | Garage Door Opener Remote(s), Water Heater, Water Meter, Dishwasher, Dryer, Stove, Washer, Refrigerator |
| BasementDevelopment | Unfinished |
| BasementType | N/a (unfinished) |
| CoolingType | Central Air Conditioning |
| ExteriorFinish | Brick, Stone |
| FoundationType | Concrete |
| HalfBathTotal | 1 |
| HeatingFuel | Natural Gas |
| HeatingType | Forced Air |
| StoriesTotal | 2 |
| SizeInterior | 1400 - 1599 Sqft |
Parking
| Attached Garage | |
| Garage |
Land
| Acreage | No |
| ZoningDescription | R4a-39 |
Rooms
| Level | Type | Length | Width | Dimensions |
|---|---|---|---|---|
| Second Level | Primary Bedroom | 5 m | 4.1 m | 5 m x 4.1 m |
| Second Level | Bathroom | 2.1 m | 2.3 m | 2.1 m x 2.3 m |
| Second Level | Bathroom | 2.4 m | 2.4 m | 2.4 m x 2.4 m |
| Second Level | Bedroom 2 | 4 m | 3 m | 4 m x 3 m |
| Second Level | Bedroom 3 | 4 m | 3 m | 4 m x 3 m |
| Main Level | Kitchen | 3.1 m | 2.9 m | 3.1 m x 2.9 m |
| Main Level | Dining Room | 3.2 m | 2.4 m | 3.2 m x 2.4 m |
| Main Level | Living Room | 5 m | 3.1 m | 5 m x 3.1 m |
| Main Level | Foyer | 1.9 m | 6.1 m | 1.9 m x 6.1 m |
| Main Level | Bathroom | 0.9 m | 2.3 m | 0.9 m x 2.3 m |
https://www.realtor.ca/real-estate/28382703/d2-12-brantwood-park-road-brantford
Interested?
Contact us for more information
Shaun Pickering
Salesperson
Exp Realty
356 Ontario St
Stratford, Ontario N5A 7X6
356 Ontario St
Stratford, Ontario N5A 7X6
Marlyse Ennett
Salesperson
Exp Realty
356 Ontario St
Stratford, Ontario N5A 7X6
356 Ontario St
Stratford, Ontario N5A 7X6

