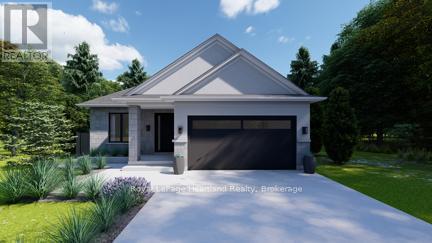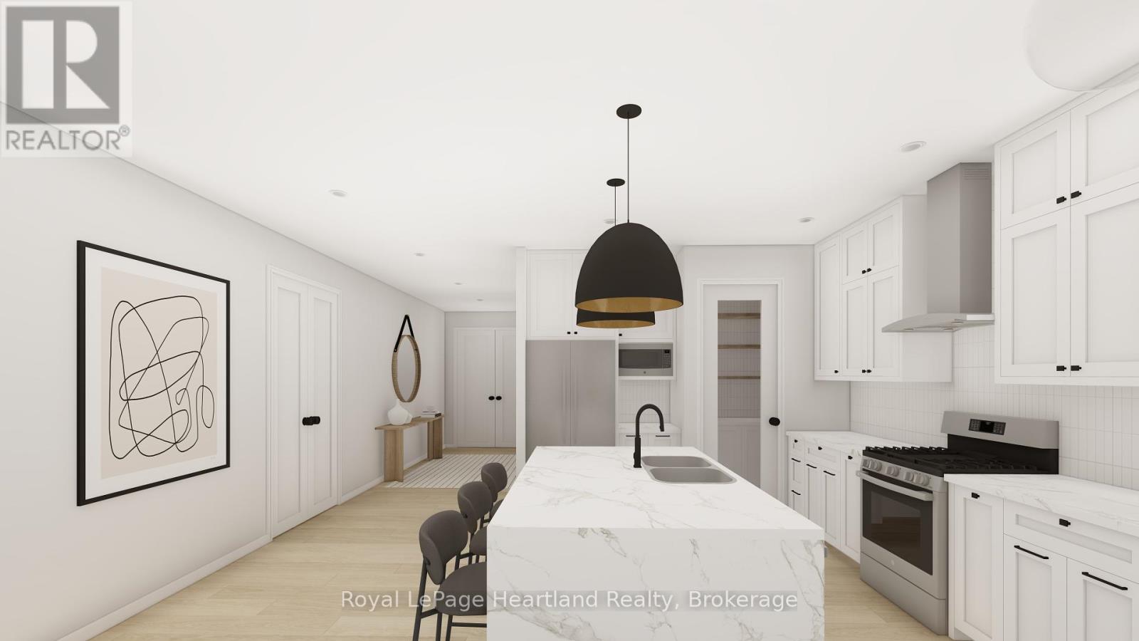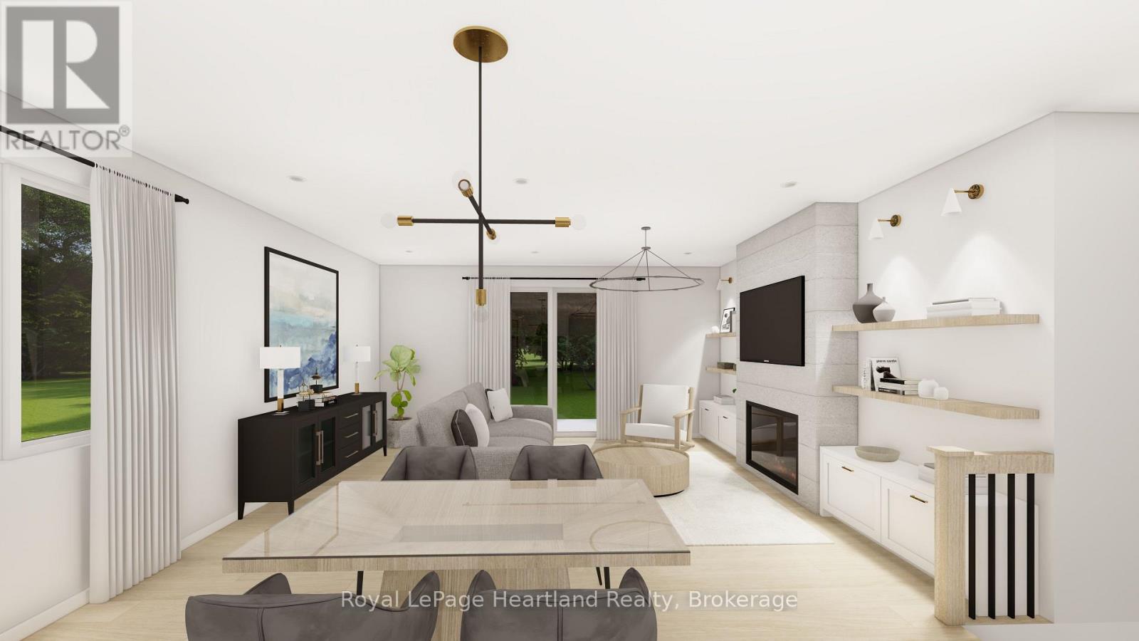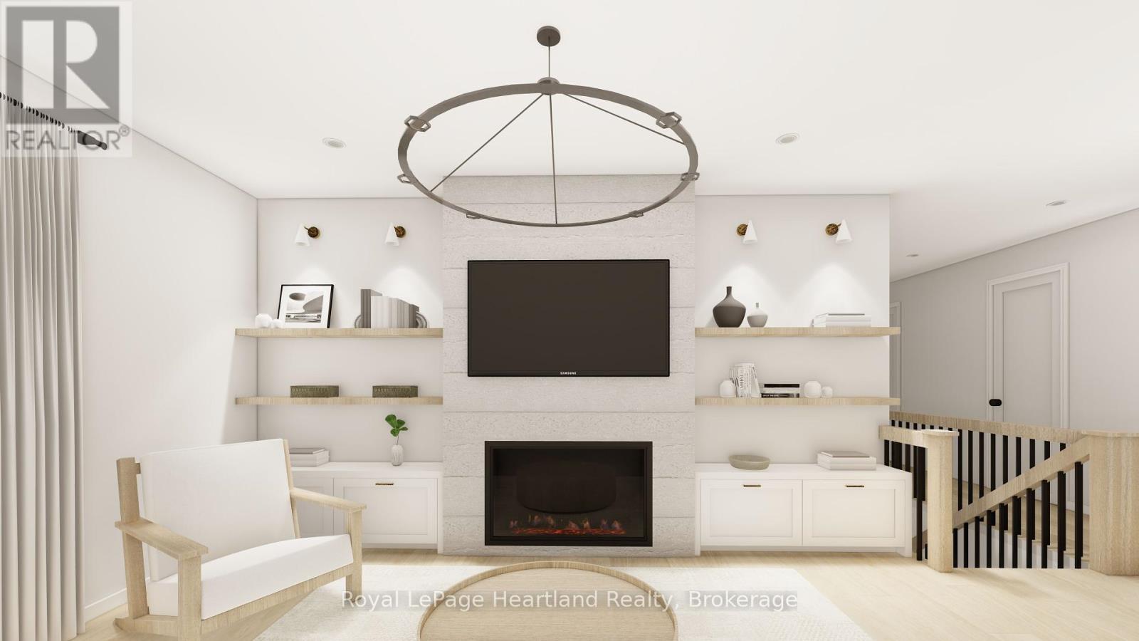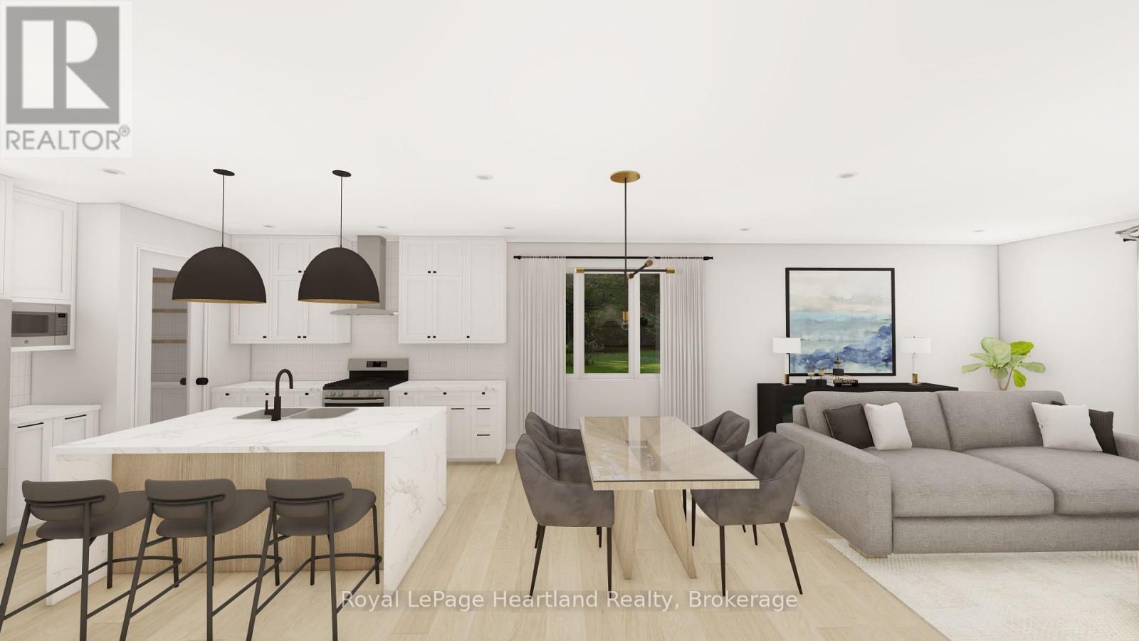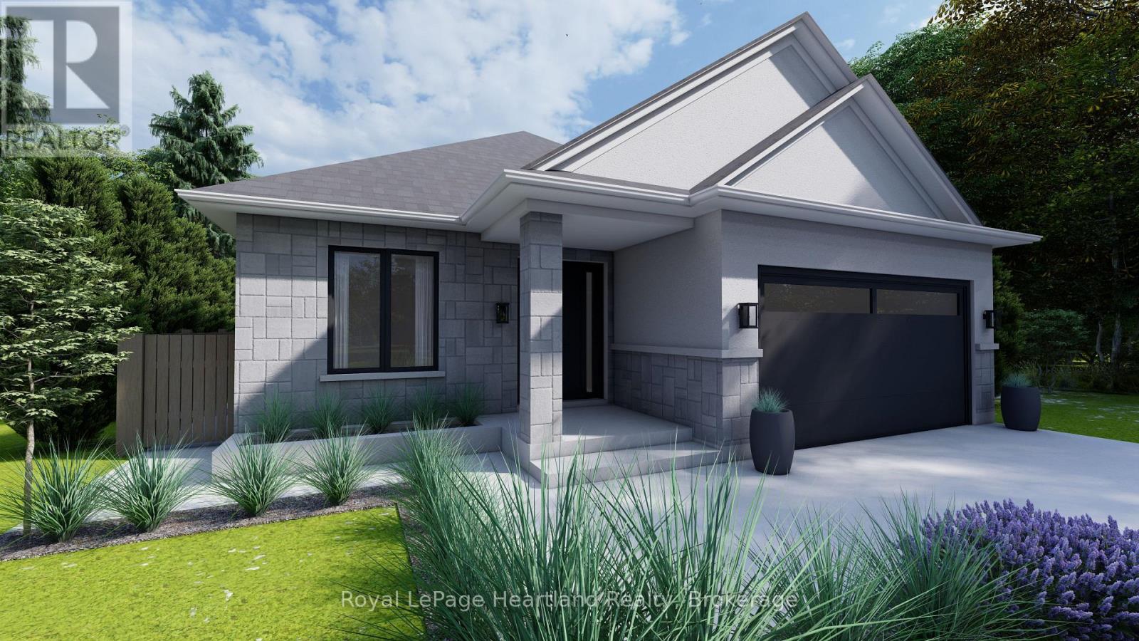Lot 15 North Street N Central Huron, Ontario N0M 1L0
2 Bedroom 2 Bathroom 1100 - 1500 sqft
Bungalow Central Air Conditioning, Ventilation System Forced Air
$639,000
Welcome to Clinton Heights a charming new subdivision on the edge of town that offers comfort, tranquility and convenience in location. Located approximately an hour from London and Kitchener, and just minutes to the beautiful beaches of Lake Huron, this to be built detached bungalow offers 2-bedrooms, 2-bathrooms, a double car garage and boasts quality craftsmanship. Customize your brand new home with an extensive range of floor plans, finishes and fixtures offered by the builder. The full basement could provide additional bedrooms and living space. This home offers a perfect blend of modern design, contemporary living trends and flexibility from the builder. If you are looking for a new detached home at an affordable price, this could be the perfect fit for you. Do not hesitate to get more information on this charming subdivision, home designs and lots available. (id:53193)
Property Details
| MLS® Number | X11931990 |
| Property Type | Single Family |
| Community Name | Clinton |
| AmenitiesNearBy | Hospital |
| Features | Sump Pump |
| ParkingSpaceTotal | 4 |
Building
| BathroomTotal | 2 |
| BedroomsAboveGround | 2 |
| BedroomsTotal | 2 |
| Age | New Building |
| ArchitecturalStyle | Bungalow |
| BasementDevelopment | Unfinished |
| BasementType | Full (unfinished) |
| ConstructionStyleAttachment | Detached |
| CoolingType | Central Air Conditioning, Ventilation System |
| ExteriorFinish | Vinyl Siding |
| FoundationType | Concrete |
| HeatingFuel | Natural Gas |
| HeatingType | Forced Air |
| StoriesTotal | 1 |
| SizeInterior | 1100 - 1500 Sqft |
| Type | House |
| UtilityWater | Municipal Water |
Parking
| Attached Garage | |
| Garage |
Land
| Acreage | No |
| LandAmenities | Hospital |
| Sewer | Sanitary Sewer |
| SizeDepth | 128 Ft |
| SizeFrontage | 65 Ft |
| SizeIrregular | 65 X 128 Ft ; 128.73 Ft X 61.31 Ft X 129.61' X 65.08 |
| SizeTotalText | 65 X 128 Ft ; 128.73 Ft X 61.31 Ft X 129.61' X 65.08|under 1/2 Acre |
| ZoningDescription | R1 |
Rooms
| Level | Type | Length | Width | Dimensions |
|---|---|---|---|---|
| Ground Level | Great Room | 5.87 m | 5.11 m | 5.87 m x 5.11 m |
| Ground Level | Kitchen | 4.62 m | 3.51 m | 4.62 m x 3.51 m |
| Ground Level | Primary Bedroom | 5.03 m | 3.51 m | 5.03 m x 3.51 m |
| Ground Level | Bathroom | 3.51 m | 1.68 m | 3.51 m x 1.68 m |
| Ground Level | Other | 3.51 m | 1.55 m | 3.51 m x 1.55 m |
| Ground Level | Bedroom | 3.51 m | 2.84 m | 3.51 m x 2.84 m |
| Ground Level | Laundry Room | 1.98 m | 1.73 m | 1.98 m x 1.73 m |
| Ground Level | Other | 6.81 m | 7.04 m | 6.81 m x 7.04 m |
| Ground Level | Bathroom | 3 m | 1.6 m | 3 m x 1.6 m |
https://www.realtor.ca/real-estate/27821716/lot-15-north-street-n-central-huron-clinton-clinton
Interested?
Contact us for more information
Cam Dykstra
Salesperson
Royal LePage Heartland Realty
1 Albert St.
Clinton, Ontario N0M 1L0
1 Albert St.
Clinton, Ontario N0M 1L0

