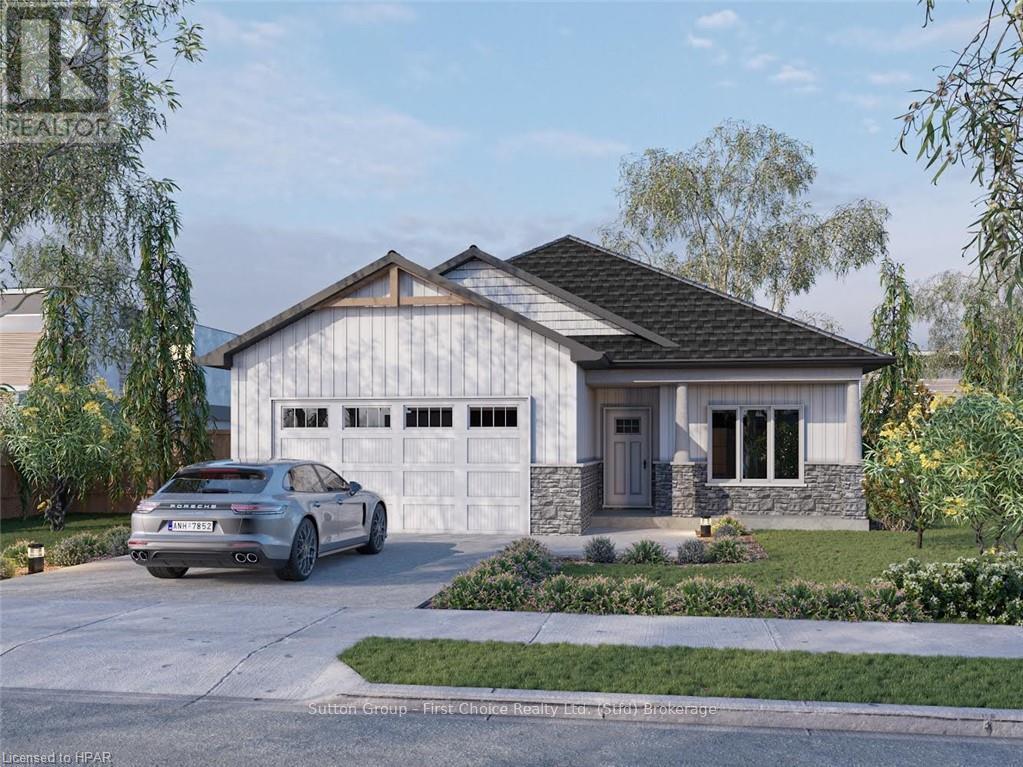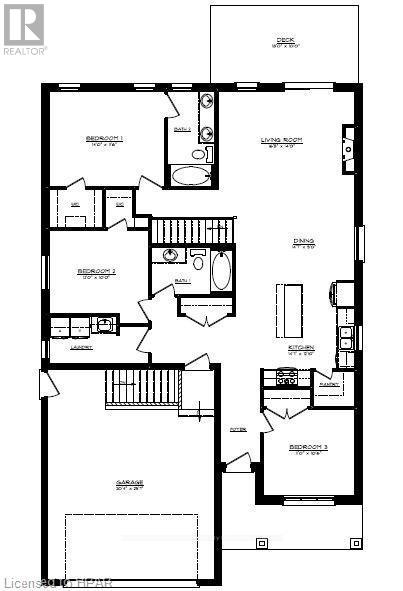Lot 5 Nelson Street West Perth, Ontario N0K 1N0
3 Bedroom 3 Bathroom
Bungalow Fireplace Central Air Conditioning Forced Air
$750,000
Welcome to one of Mitchell's newest subdivisions. Feeney Design Build is offering a 1550 square foot bungalow for sale to be completed January 2025. This bungalow features main floor living with a laundry room off the garage, an open kitchen and living room plan, a large master bedroom with ensuite and walk-in closet and additional 2 bedrooms on the main floor. This bungalow will be all brick with a deck. Call today to complete your selections or pick from a variety of bungalow, two-story and raised bungalow plans! Feeney Design Build prides itself on top-quality builds and upfront pricing! You will get a top quality product from a top quality builder. (id:53193)
Property Details
| MLS® Number | X10780717 |
| Property Type | Single Family |
| Community Name | Mitchell |
| ParkingSpaceTotal | 4 |
| Structure | Deck, Porch |
Building
| BathroomTotal | 3 |
| BedroomsAboveGround | 3 |
| BedroomsTotal | 3 |
| Appliances | Water Heater |
| ArchitecturalStyle | Bungalow |
| BasementDevelopment | Unfinished |
| BasementType | Full (unfinished) |
| ConstructionStyleAttachment | Detached |
| CoolingType | Central Air Conditioning |
| ExteriorFinish | Stone, Vinyl Siding |
| FireplacePresent | Yes |
| FireplaceTotal | 1 |
| FoundationType | Poured Concrete |
| HeatingFuel | Natural Gas |
| HeatingType | Forced Air |
| StoriesTotal | 1 |
| Type | House |
| UtilityWater | Municipal Water |
Parking
| Attached Garage |
Land
| Acreage | No |
| Sewer | Sanitary Sewer |
| SizeDepth | 117 Ft ,8 In |
| SizeFrontage | 49 Ft ,2 In |
| SizeIrregular | 49.21 X 117.7 Ft |
| SizeTotalText | 49.21 X 117.7 Ft|under 1/2 Acre |
| ZoningDescription | Fd-4 |
Rooms
| Level | Type | Length | Width | Dimensions |
|---|---|---|---|---|
| Basement | Bathroom | Measurements not available | ||
| Main Level | Kitchen | 4.44 m | 3.91 m | 4.44 m x 3.91 m |
| Main Level | Dining Room | 4.44 m | 2.74 m | 4.44 m x 2.74 m |
| Main Level | Living Room | 5 m | 4.27 m | 5 m x 4.27 m |
| Main Level | Primary Bedroom | 4.27 m | 3.51 m | 4.27 m x 3.51 m |
| Main Level | Other | Measurements not available | ||
| Main Level | Bedroom | 3.66 m | 3.05 m | 3.66 m x 3.05 m |
| Main Level | Bedroom | 3.35 m | 3.2 m | 3.35 m x 3.2 m |
| Main Level | Bathroom | Measurements not available | ||
| Main Level | Laundry Room | Measurements not available |
https://www.realtor.ca/real-estate/27736877/lot-5-nelson-street-west-perth-mitchell-mitchell
Interested?
Contact us for more information
Gary Van Bakel
Broker of Record
Sutton Group - First Choice Realty Ltd.
151 Downie St
Stratford, Ontario N5A 1X2
151 Downie St
Stratford, Ontario N5A 1X2




