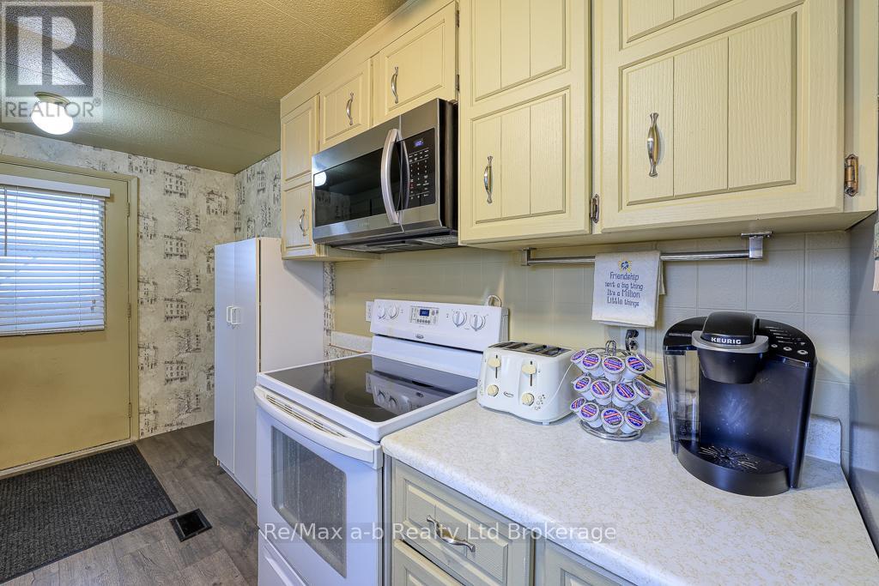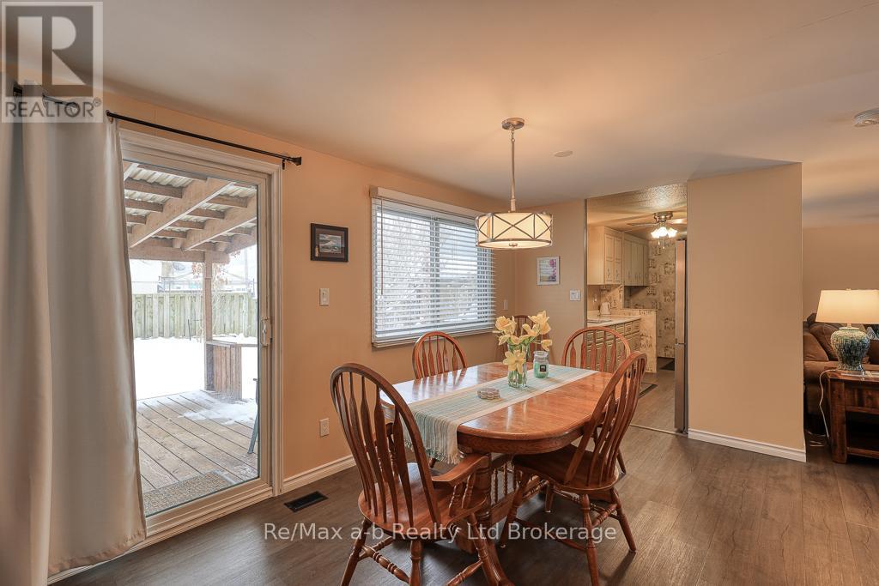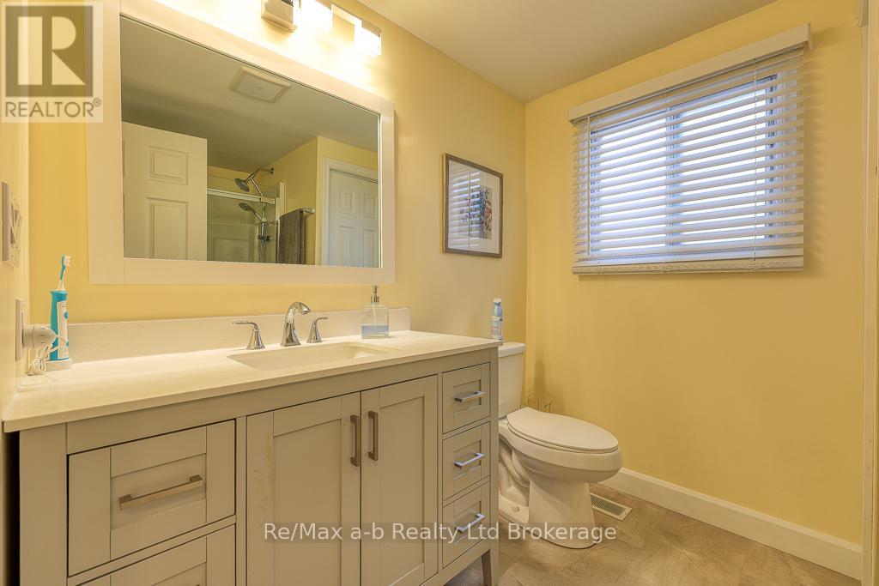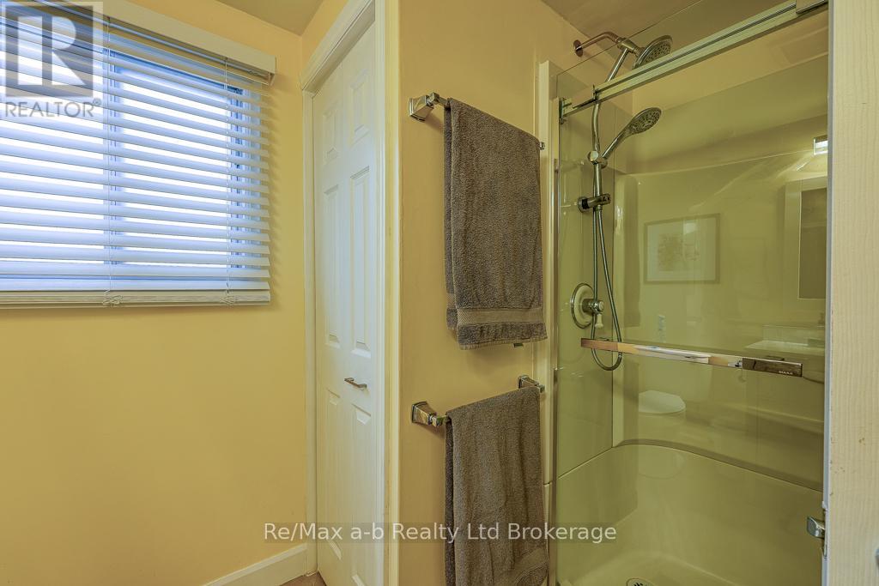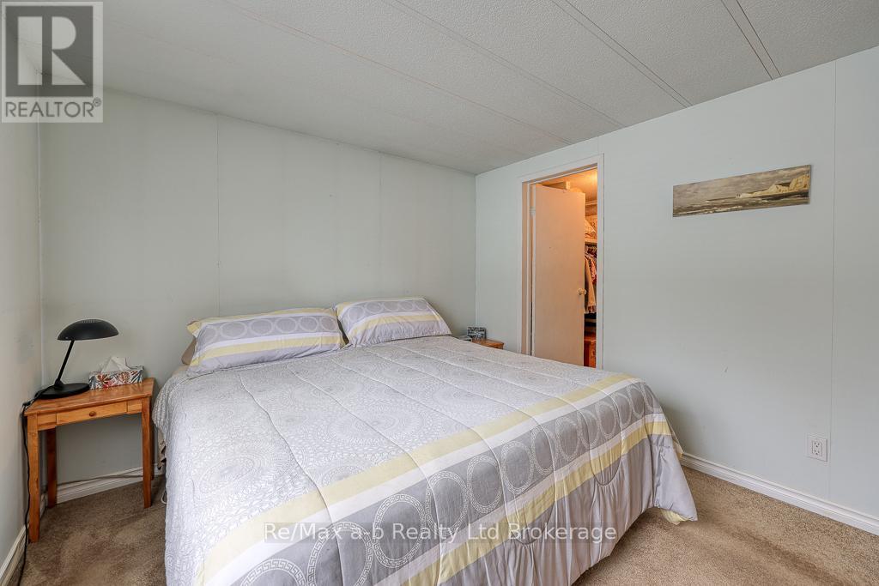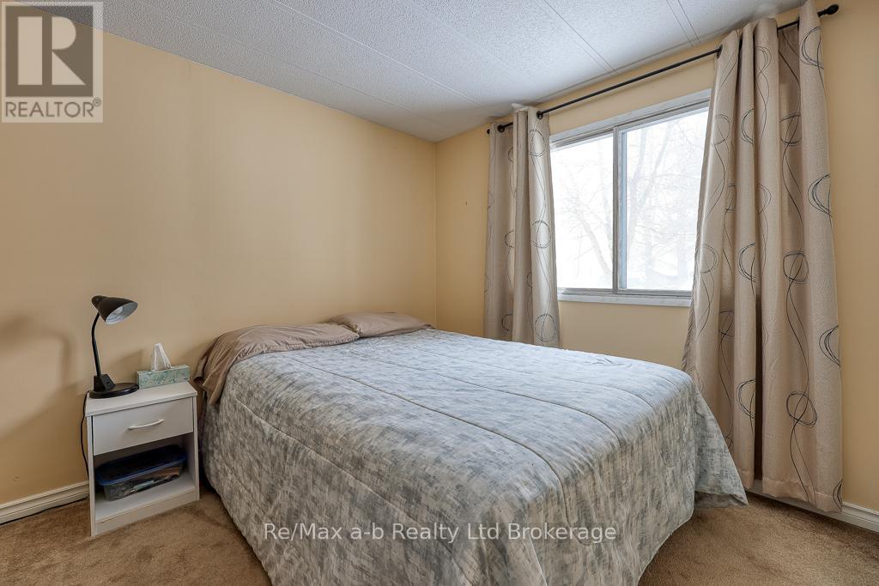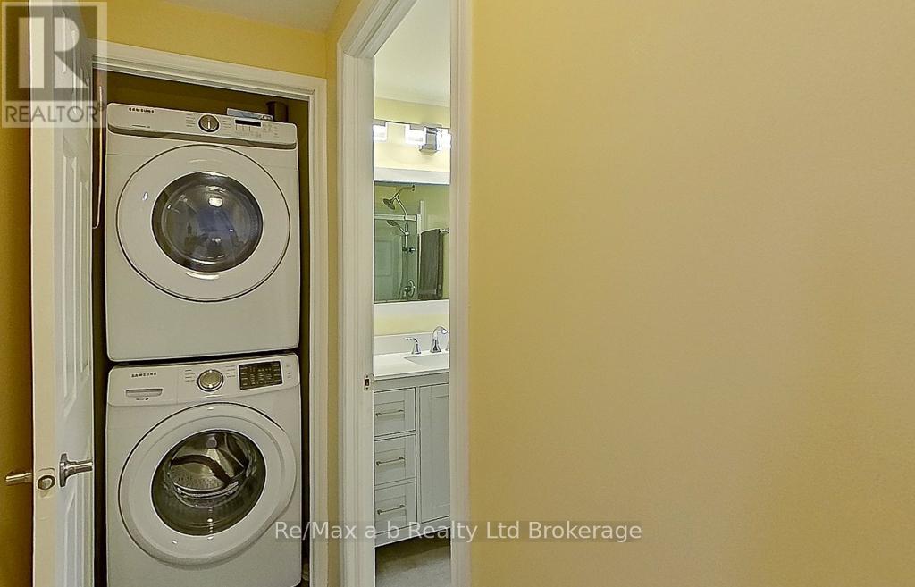Lot 63 Fourth Road - 746112 Township Road 4 Road Blandford-Blenheim, Ontario N4S 7V9
2 Bedroom 2 Bathroom
Bungalow Forced Air Landscaped
$399,900
Welcome to the sought after community of Forest Estates. This 2 bed, 2 bath modular home has arguably the nicest lawn in the park. It has been very well cared for. Includes newer appliances, riding lawn mower, 2 storage sheds as well as a generator to power the entire home if required. The property included a large double wide driveway to park 8 cars, as well as a carport to protect some from the elements. Large covered rear deck ,to enjoy the quiet & private backyard. Inside you will find a large living and dining room, that have all been drywalled and upgraded insulation added. The primary bedroom has a 2pc ensuite with walk in closet and just steps away for the laundry closet. The beautiful updated main bathroom, has a stunning glass shower and an elegant new vanity. Low park fees and streets are paved, 1 share ownership to be transferred (id:53193)
Property Details
| MLS® Number | X11959147 |
| Property Type | Single Family |
| Community Name | Forest Estates |
| ParkingSpaceTotal | 8 |
| Structure | Patio(s), Shed |
Building
| BathroomTotal | 2 |
| BedroomsAboveGround | 2 |
| BedroomsTotal | 2 |
| Age | 31 To 50 Years |
| Appliances | Blinds, Dryer, Microwave, Stove, Washer, Refrigerator |
| ArchitecturalStyle | Bungalow |
| ConstructionStyleOther | Manufactured |
| ExteriorFinish | Aluminum Siding, Brick Veneer |
| HalfBathTotal | 1 |
| HeatingFuel | Natural Gas |
| HeatingType | Forced Air |
| StoriesTotal | 1 |
| Type | Modular |
Parking
| No Garage |
Land
| Acreage | No |
| FenceType | Partially Fenced |
| LandscapeFeatures | Landscaped |
| Sewer | Septic System |
| SizeDepth | 100 Ft |
| SizeFrontage | 100 Ft |
| SizeIrregular | 100 X 100 Ft |
| SizeTotalText | 100 X 100 Ft |
| ZoningDescription | Rmh |
Rooms
| Level | Type | Length | Width | Dimensions |
|---|---|---|---|---|
| Main Level | Kitchen | 2.99 m | 2.44 m | 2.99 m x 2.44 m |
| Main Level | Dining Room | 5.06 m | 3.2 m | 5.06 m x 3.2 m |
| Main Level | Living Room | 6.07 m | 4.04 m | 6.07 m x 4.04 m |
| Main Level | Bedroom | 2.67 m | 3.23 m | 2.67 m x 3.23 m |
| Main Level | Bedroom 2 | 3.76 m | 3.25 m | 3.76 m x 3.25 m |
Interested?
Contact us for more information
Alisha Wheeldon
Salesperson
RE/MAX A-B Realty Ltd Brokerage
463 Dundas Street
Woodstock, Ontario N4S 1C2
463 Dundas Street
Woodstock, Ontario N4S 1C2













