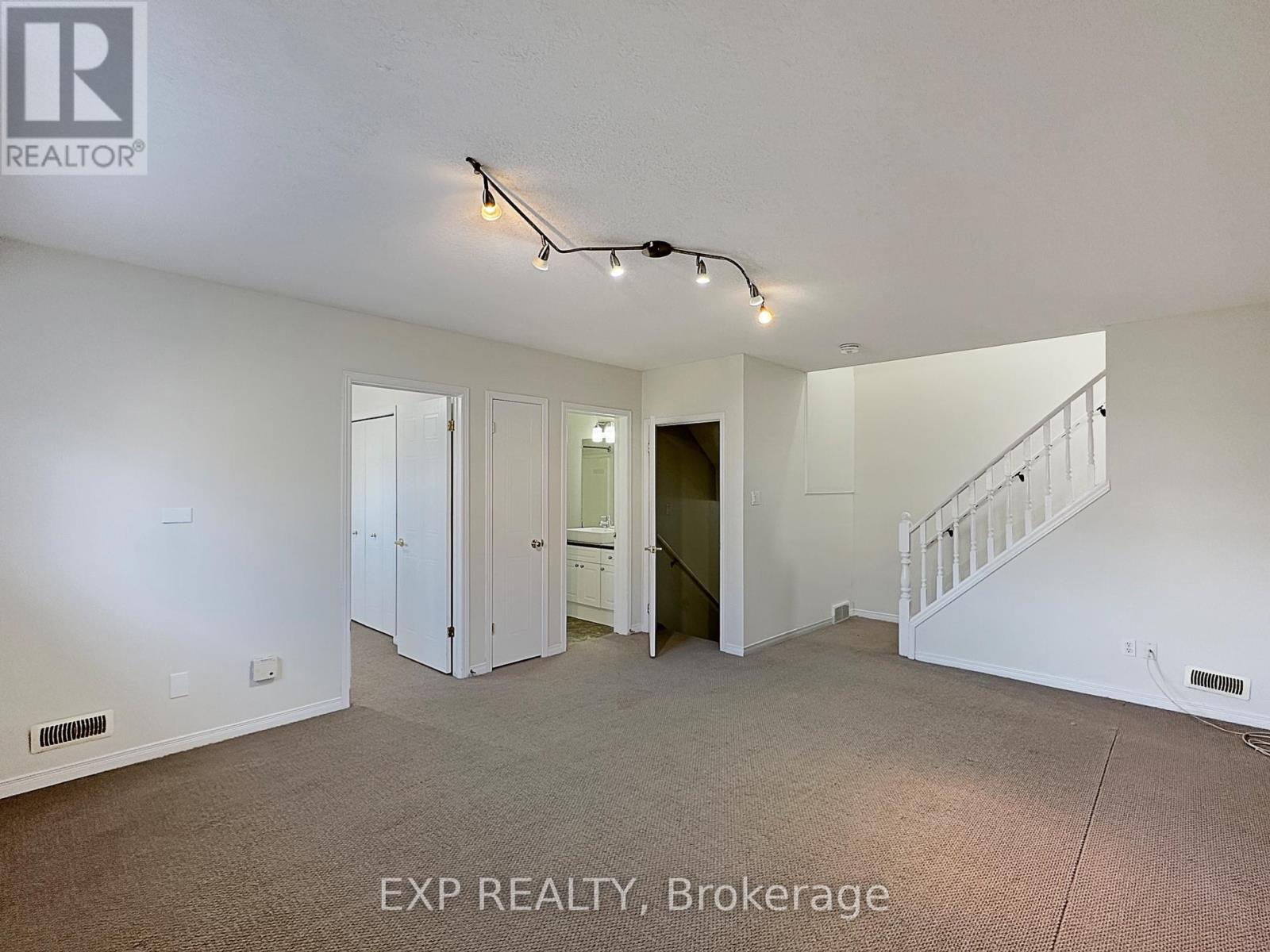Lower - 86 Loggers Grove London, Ontario N5W 6G5
3 Bedroom 1 Bathroom 1100 - 1500 sqft
Central Air Conditioning Forced Air
$2,000 Monthly
UTILITIES INCLUDED. Welcome to the lower level of 86 Loggers Grove! This space is fully finished and absolutely brimming with possibility. You've got a huge family roomperfect for movie nights, game days, or just kicking back and relaxing. Plus three generous bedrooms, each with big, beautiful above-grade windows that let in all that glorious natural light.Theres a full kitchen, laundry area, tons of storage, and yes, a private side entrance, giving you the flexibility and privacy you deserve. Lets not forget the outside because it is stunning. The yard is fully fenced and beautifully landscaped. You've got a concrete driveway, a smooth walkway, and a spacious concrete patio out back thats just calling for summer barbecues and peaceful morning coffees.All of this is nestled in a location that has everything just minutes from the 401, Victoria Hospital, trails, East Park, golf courses, shopping, and more. (id:53193)
Property Details
| MLS® Number | X12018482 |
| Property Type | Single Family |
| Community Name | East P |
| Features | Irregular Lot Size, In Suite Laundry, Sump Pump |
| ParkingSpaceTotal | 2 |
Building
| BathroomTotal | 1 |
| BedroomsAboveGround | 3 |
| BedroomsTotal | 3 |
| Age | 16 To 30 Years |
| Appliances | Water Heater |
| BasementFeatures | Separate Entrance |
| BasementType | N/a |
| ConstructionStyleAttachment | Detached |
| ConstructionStyleSplitLevel | Backsplit |
| CoolingType | Central Air Conditioning |
| ExteriorFinish | Shingles, Brick |
| FoundationType | Poured Concrete |
| HeatingFuel | Natural Gas |
| HeatingType | Forced Air |
| SizeInterior | 1100 - 1500 Sqft |
| Type | House |
| UtilityWater | Municipal Water |
Parking
| Attached Garage | |
| Garage |
Land
| Acreage | No |
| Sewer | Sanitary Sewer |
| SizeDepth | 131 Ft |
| SizeFrontage | 35 Ft |
| SizeIrregular | 35 X 131 Ft |
| SizeTotalText | 35 X 131 Ft |
Rooms
| Level | Type | Length | Width | Dimensions |
|---|---|---|---|---|
| Lower Level | Living Room | 5.38 m | 4.27 m | 5.38 m x 4.27 m |
| Lower Level | Kitchen | 3 m | 2 m | 3 m x 2 m |
| Lower Level | Bedroom | 3.17 m | 2.74 m | 3.17 m x 2.74 m |
| Lower Level | Bedroom 2 | 3.25 m | 2.64 m | 3.25 m x 2.64 m |
| Lower Level | Bedroom 3 | 3.17 m | 3.33 m | 3.17 m x 3.33 m |
| Lower Level | Cold Room | 1.4 m | 2.29 m | 1.4 m x 2.29 m |
Utilities
| Cable | Installed |
| Sewer | Installed |
https://www.realtor.ca/real-estate/28022791/lower-86-loggers-grove-london-east-p
Interested?
Contact us for more information
Matthew Barr
Salesperson
Exp Realty















