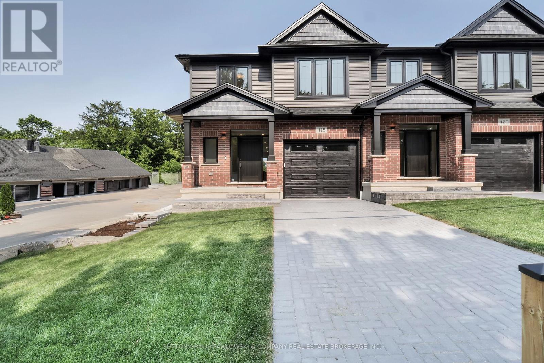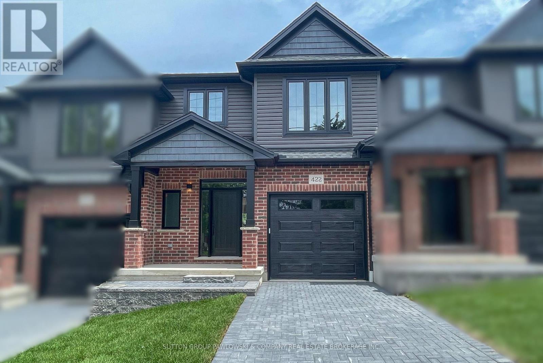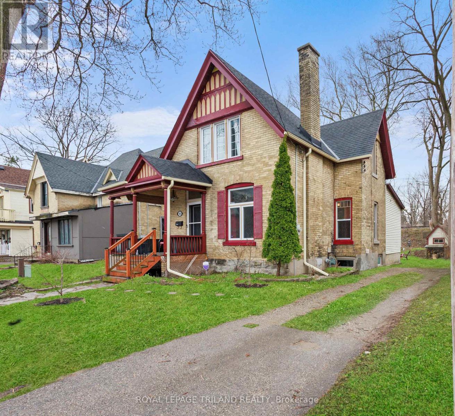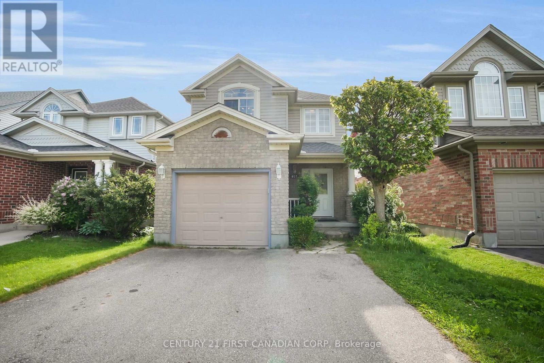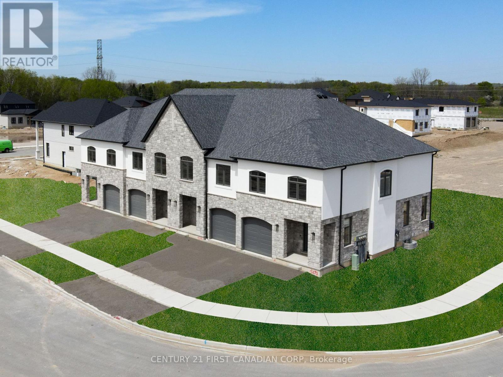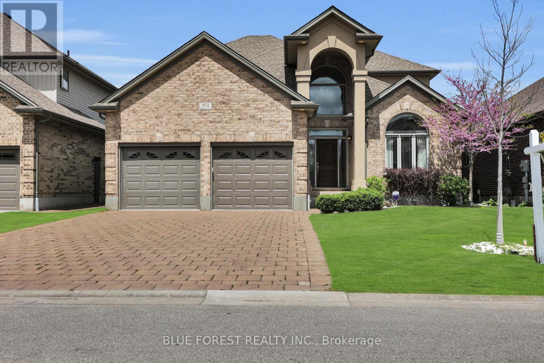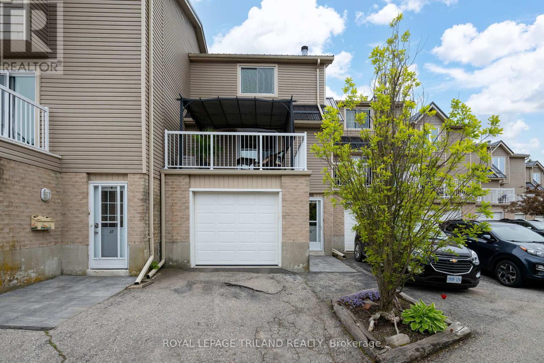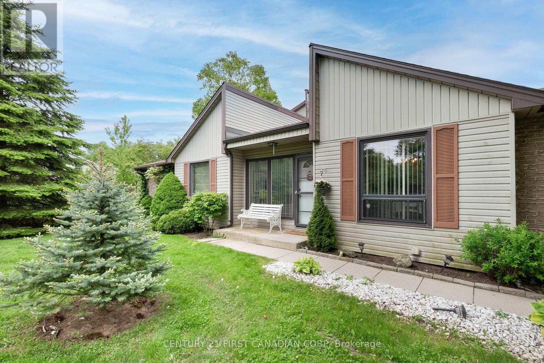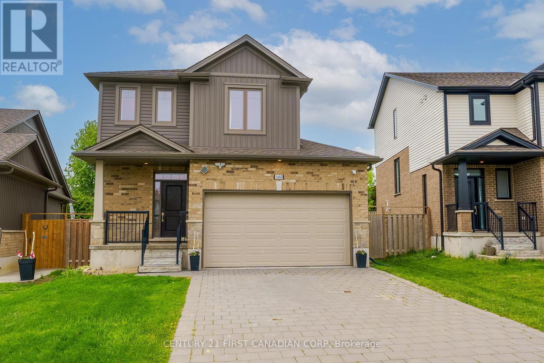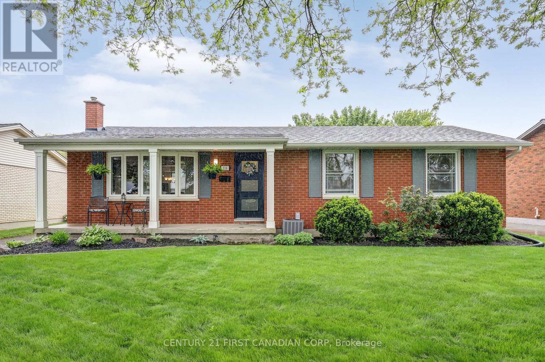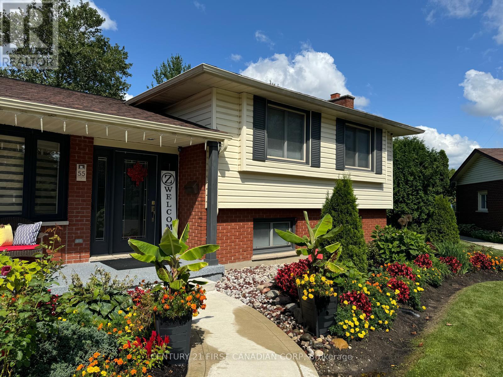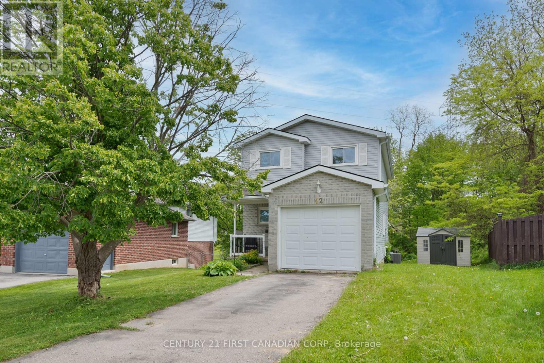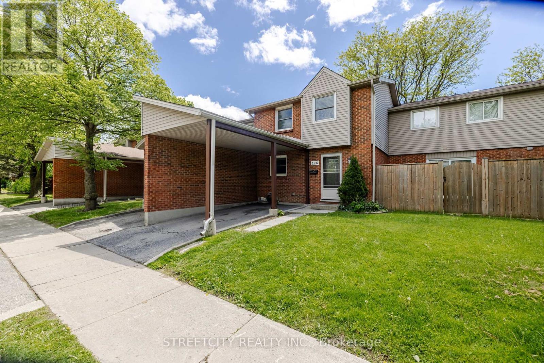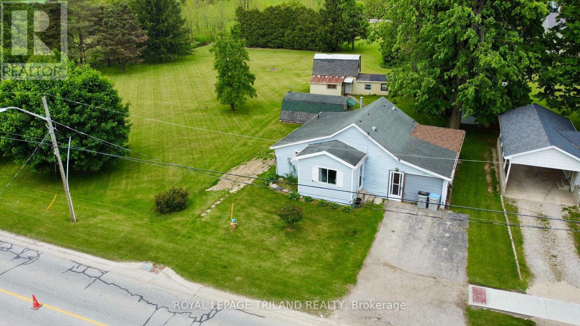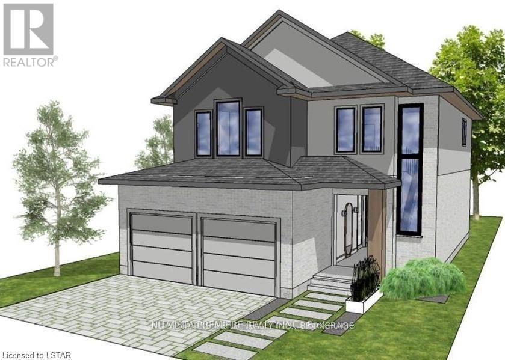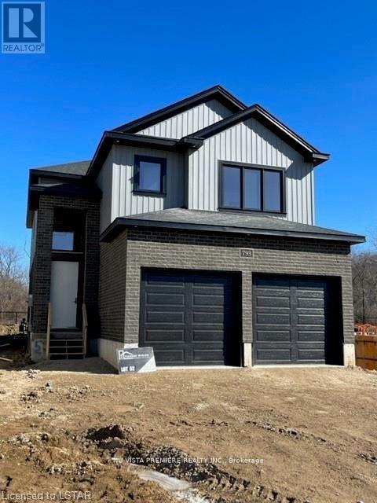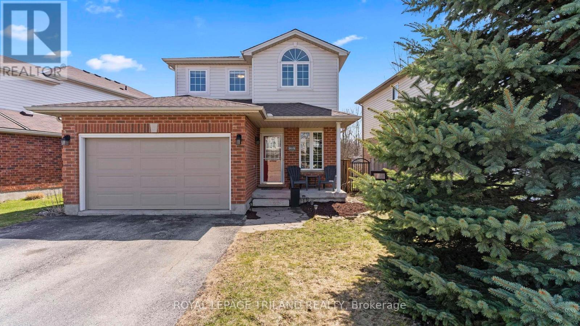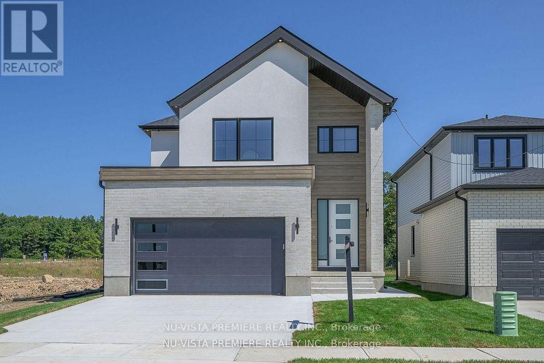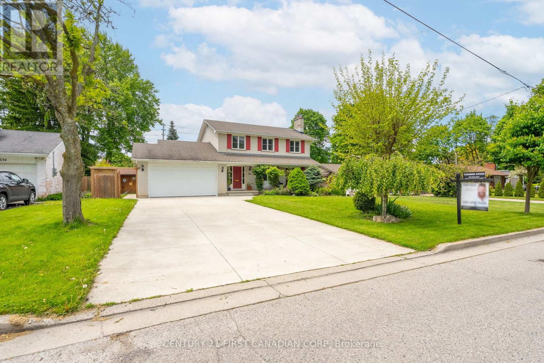418 Old Wonderland Road
London South, Ontario
IMMEDIATE POSSESSION AVAILABLE! Quality-Built Vacant Land Condo with the finest features & modern luxury living. This meticulously crafted residence is the epitome of comfort, style, & convenience. Nestled in a quiet peaceful cul-de-sac within the highly sought-after Southwest London neighbourhood. Approx. 1622 sqft end unit with 431 sqft finished lower level. You'll immediately notice the exceptional attention to detail, engineered hardwood & 9 ft ceilings throughout main floor. Modern Vintage chef's kitchen with custom-crafted cabinets, quartz counters, tile backsplash & island make a great gathering place. An appliance package is included ensuring that your cooking and laundry needs are met. Dinette area with patio door to back deck. Spacious family room with large windows and an electric fireplace with tile surround. Three generously-sized bedrooms, primary bedroom with large custom walk-in closet & ensuite with porcelain & ceramic tile shower & quartz counters. Convenient 2nd floor laundry room. Gorgeously finished lower level rec room or bedroom with oversized windows and full bath. Step outside onto your wooden 10' x 12' deck, a tranquil retreat with privacy screen ensures your moments of serenity. This exceptional property is more than just a house; it's a lifestyle. With its thoughtful design, this home offers you comfort & elegance. You'll enjoy the tranquility of suburban life with the convenience of city amenities just moments away. Don't miss out on the opportunity to make this dream property your own. (id:53193)
4 Bedroom
4 Bathroom
1600 - 1799 sqft
Sutton Group Pawlowski & Company Real Estate Brokerage Inc.
Exp Realty
422 Old Wonderland Road
London South, Ontario
IMMEDIATE POSSESSION AVAILABLE!!! Quality-Built Vacant Land Condo with the finest features & modern luxury living. This meticulously crafted residence is the epitome of comfort, style, & convenience. Nestled in a quiet peaceful cul-de-sac within the highly sought-after Southwest London neighbourhood. Approx. 1585 sqft interior unit. You'll immediately notice the exceptional attention to detail, engineered hardwood & 9 ft ceilings throughout main floor. A modern vintage kitchen with custom-crafted cabinets, quartz counters, tile backsplash & island make a great gathering place. An appliance package is included ensuring that your cooking and laundry needs are met. Dinette area with patio door to back deck. Spacious family room with large windows. Three generously-sized bedrooms. Primary bedroom with large walk-in closet & ensuite with porcelain & ceramic tile shower & quartz counters. Convenient 2nd floor laundry room. Step outside onto your wooden 10' x 12' deck, a tranquil retreat with privacy screen ensures your moments of serenity. This exceptional property is more than just a house; it's a lifestyle. With its thoughtful design, this home offers you comfort & elegance. You'll enjoy the tranquility of suburban life with the convenience of city amenities just moments away. Don't miss out on the opportunity to make this dream property your own. (id:53193)
3 Bedroom
3 Bathroom
1400 - 1599 sqft
Sutton Group Pawlowski & Company Real Estate Brokerage Inc.
Exp Realty
98 Stanley Street
London South, Ontario
Historic Charm Meets Urban Living at 98 Stanley St. Step into a lifestyle of charm and convenience in this 3-bedroom, 2-bath century home. Just a short walk to downtown London, Thames Park, Wortley Village, and the Thames River trail system, this location offers the perfect blend of lifestyle and character. Enjoy direct access to bike and walking trails leading to Western University, Harris Park, Labatt Park, Canada Life Place, and Covent Garden Market. Full of warmth and functionality, the main level features a bright living room with an electric fireplace, a formal dining space, and a generous kitchen with ample prep area. A stylish 3-piece bathroom and a bonus flex room ideal as a home gym, or mudroom, adding to the versatility. Upstairs, find three bedrooms and a 4-piece bathroom. The basement is great for ample storage and laundry. Outside, mature trees surround the backyard complete with a cozy firepit, entertaining space, wood deck and a storage shed. The charming covered front porch is perfect for morning coffee or relaxing evenings. A private drive offers two parking spaces, and nearby transit routes make commuting to Western University and across the city fast and simple. Whether you're a professional, student, or growing family, 98 Stanley Street offers access to so much in this great city. (id:53193)
3 Bedroom
2 Bathroom
1100 - 1500 sqft
Royal LePage Triland Realty
857 Whetherfield Street
London North, Ontario
Pride of ownership is evident throughout this beautifully updated, move-in-ready home, thoughtfully designed and meticulously maintained. Freshly and professionally painted, with a new chandelier in the primary bedroom (2025), new lighting fixture in backyard (2025) and roof replaced in 2015. The open-concept main floor features rich hardwood and ceramic flooring, a warm maple kitchen with stone backsplash, and California shutters throughout, including custom sliders to the backyard. The spacious primary retreat impresses with a soaring cathedral ceiling, walk-in closet, and cheater ensuite. The professionally finished lower level offers a generous bedroom, sleek 3-piece bath, custom built-ins, recessed lighting, and ample storage, perfect for guests, a home office, or growing families. Step outside to a deep, private lot with manicured landscaping, a flagstone walkway, large deck, and double driveway. Located in a quiet neighbourhood with convenient access to schools, parks, shopping, and Western University. Just move in and enjoy. (id:53193)
4 Bedroom
3 Bathroom
1100 - 1500 sqft
Century 21 First Canadian Corp
23 Haymarket Place
London South, Ontario
Stunning 4-Bedroom Family Home backing onto Ravine & Greenspace. Tucked away on a quiet cul-de-sac and backing onto the serene Westminster Ponds and lush ravine, this beautifully maintained 4-bedroom, 3-bath home offers a combination of privacy, space, and convenience. As you enter the home you are welcomed by a lovely foyer complemented by a skylight in the upper hallway that fills the space with natural light. The spacious living room is complete with a new bay window. The updated eat-in kitchen is perfect for everyday living and opens to formal dining room with sliding glass doors that lead to a sunny sundeck, perfect for summer evenings. Enjoy your morning coffee in the beautiful three-season sunroom (built with permits in 2007), featuring panoramic views of the peaceful, private backyard. Backing onto lush wooded greenspace, the outdoor space is a true retreat with a newly built composite deck, perfect for entertaining or relaxing. A new dishwasher, washer, and stove arrived in May 2025, (including a two year warranty plan) complementing the practical layout and functionality of the kitchen and laundry areas. Finished lower level family room is bright and features a fireplace. The furnace and AC were upgraded in 2007, the power vent water heater and dryer were installed in 2020, gutter guards and a new front storm door installed in 2024. Additional features include a new electrical panel and extra insulation in the attic. Don't miss your chance to own this lovely home - a perfect combination of privacy, practicality, and proximity to everything you need. (id:53193)
4 Bedroom
3 Bathroom
1500 - 2000 sqft
Pinheiro Realty Ltd
4297 Calhoun Way
London South, Ontario
Welcome to the Final Freehold Townhome in Phase 1 by Rockmount Homes! This Upgraded Model Home is the last remaining freehold townhome in Phase 1 of the Liberty Crossing community, designed to showcase the high-quality finishes available in future phases. Enjoy luxurious standard finishes with engineered hardwood and tile flooring on the main level, a contemporary kitchen adorned with quartz countertops and slow-closing cabinets, and ambient pot lighting throughout. An oversized floor-to-ceiling window and 8-foot patio door ensure the space is bathed in natural light. The upper floor boasts three spacious bedrooms, two four-piece bathrooms, and the convenience of upstairs laundry, catering to family-centric living. This model showcases an upgraded kitchen, custom window treatments, and enhanced lighting fixtures throughout. Facing southward, the home overlooks single detached lots and green space, offering a serene view and added privacy. Located in a walkable neighbourhood surrounded by protected forest, walking trails, and nearby parks, Liberty Crossing blends natural beauty with everyday convenience. Enjoy quick access to Highway 402 and a prime location near the Lambeth core and Southdale/Wonderland shopping plaza, giving you the best of suburban comfort with urban amenities just minutes away. Flexible closing dates and deposit structures are available - Contact the Listing Agent for Options! (id:53193)
3 Bedroom
3 Bathroom
1500 - 2000 sqft
Century 21 First Canadian Corp
972 Gleneagle Trail
London North, Ontario
Welcome to 972 Gleneagle Trail, located in one of Londons most prestigious and sought-after neighbourhoods. This beautifully maintained home offers an impressive open-concept main floor, featuring a grand high-ceiling foyer, a spacious living room, a modern kitchen with a walk-in pantry, a large dining area, and a stylish guest bathroom. The functional mudroom includes built-in cabinetry, a laundry area, and a sink. Upstairs, hardwood floors flow through the hallway leading to a spacious primary suite overlooking the backyard, complete with a walk-in closet and a luxurious 5-piece ensuite. Two additional generously sized bedrooms and a full bathroom complete the second level. The fully finished basement offers exceptional living space with a massive recreation room, two additional bedrooms, and a full bathroom perfect for guests. Situated in a mature, family-friendly neighbourhood with top-rated schools, premier shopping, and just minutes from Western University, Masonville Mall, and LHSC. Don't miss your opportunity to own this exceptional home! (id:53193)
5 Bedroom
4 Bathroom
2000 - 2500 sqft
Blue Forest Realty Inc.
36 - 301 Carlow Road
Central Elgin, Ontario
Can't decide between the lake or a pool? Play in both or just take in the incredible views from the comfort of your new home. With Kettle Creek Golf and Country Club and the arena just across the street, life just got a whole lot better. No more shoveling or cutting the grass. Instead picture yourself kayaking to your own front door. Need a dock? Convenient rentals are available from the marina. This 2 bedroom, 2 bath unit is exemplary, It's well designed living on three levels. Pride of ownership is evident as it has been well maintained and upgraded. Recent improvements include new heatpump (a/c), gas furnace (2022), updated flooring, new washer/dryer (2022), stove (2023). Book your tour. There's a suprise inside I guarantee you won't find in any other home. (id:53193)
2 Bedroom
2 Bathroom
1200 - 1399 sqft
Royal LePage Triland Realty
992 Farnham Road
London South, Ontario
Attention first-time home buyers, investors, and empty nesters - your opportunity awaits at 992 Farnham Road in Londons highly sought-after Westmount neighbourhood. This fully finished, one-floor detached condo features 3 spacious bedrooms, 1.5 bathrooms, and a bright, welcoming foyer with large windows and ample closet space. The eat-in kitchen provides plenty of room for meal prep and casual dining, while the open living and formal dining areas are perfect for entertaining. All bedrooms offer generous space and natural light, with the primary bedroom boasting double closets and a convenient 2-piece ensuite. The expansive lower level includes a large family room, space for a home gym or playroom, a dedicated home office space, and an oversized laundry room for added functionality. Outside, enjoy a private patio with access from both the kitchen and living room, and a green space ideal for kids and pets. A single-car garage and snow-cleared driveway add to the ease of condo living. With top-rated schools, parks, shopping, restaurants, and quick access to the 401 and 402 nearby, this home offers unbeatable value and location. (id:53193)
3 Bedroom
2 Bathroom
1200 - 1399 sqft
Century 21 First Canadian Corp
41805 North Street N
Southwold, Ontario
Welcome to 41085 North Street, St. Thomas, located directly north of Old Lynhurst area, a 15minute drive to south London and 410 access, 10 minutes to Amazon or Volkswagon, and a 20minute drive south to the amazing beach town of Port Stanley, home of blue flag beaches and lots of fabulous dining establishments. This custom-built raised ranch is the ideal plan for a large family, or multi families. 3+3 bedrooms and two large living areas provide separate space and privacy for in-laws, or older kids while Mom, Dad, and the younger kids can call the main floor their own. An open Kitchen/Dining with beautiful solid surface counters and access directly from kitchen to an outdoor dining area also offers a variety of options for dining. Backyard is fully fenced, all set for any family pets or children to enjoy safely. Elementary school for this area is Southwold Public School, tucked nicely outside of the city, and very well known for it's great reputation throughout the years. New shingles 2018, furnace and A/C replaced in 2015, chattels include dishwasher, stove, fridge, washer and dryer, garage door opener, backyard shed, and any window coverings and associated drapery hardware now located in home. I invite you to book a private showing todayand see if this home fits your family's lifestyle. (id:53193)
5 Bedroom
2 Bathroom
1100 - 1500 sqft
Royal LePage Triland Realty
1660 Beaverbrook Avenue
London North, Ontario
Ironstone model home in desirable location, close to Costco of north London. only 4 years old. Extra big lot with 142.8/133.94 ft depth. 2 storey, 4 (3+1) bedrooms, 3.5 Bathrooms. 2,106 sqft living space. 9ft ceilings and engineered hardwood flooring in main level. Open concept living room, kitchen and dining room; Quartz countertops, ceramic tile floor in wet areas and extra pot-lights, stainless steel appliances. Second level has a spacious master bedroom with ensuite bathroom, 2 other bedrooms share a bathroom. Second level laundry. Fully finished basement has a huge Rec room/bedroom and a 4 piece bathroom. Backyard has a deck for BBQ. 5 minutes walk to Costco shopping Center. Bus routes directly Western University. (id:53193)
4 Bedroom
4 Bathroom
1500 - 2000 sqft
Century 21 First Canadian Corp
116 Downing Crescent
London South, Ontario
Welcome to 116 Downing Cres! This charming and move-in ready 3-bedroom, 1.5-bathroom bungalow offers the perfect blend of comfort, space, and flexibility for its new homeowner. From the moment you arrive, you'll appreciate the quiet, family-friendly street and the welcoming curb appeal of this well-kept home.Step inside to discover an open-concept main floor filled with natural light ideal for family gatherings, cozy nights in, or entertaining guests. The layout offers a seamless flow from the bright living area into the dining space and kitchen, creating a warm and inclusive atmosphere for everyday living. Downstairs, a separate entrance leads to the fully finished lower level, complete with a half bath and a spacious rec room perfect as a secondary lounge, games area, or potential in-law suite conversion. Outside, enjoy a lovely patio area, great for summer BBQs or quiet mornings with coffee. The detached double car garage with workshop space is a dream for hobbyists, extra storage, or home-based projects.Ideally located close to parks, schools, shopping, public transit, and major highway access, this home offers both tranquility and convenience. Whether you're a growing family, first-time buyer, or right-sizer looking for one-floor living with bonus space, this home truly has something for everyone. Dont miss this rare opportunity, and see the difference pride of ownership makes! schedule your private showing today (id:53193)
3 Bedroom
2 Bathroom
1100 - 1500 sqft
Century 21 First Canadian Corp
55 St Lawrence Place
London South, Ontario
Welcome to 55 St. Lawrence Place a beautifully maintained side split tucked away on a quiet, private court in one of the citys most family-friendly neighborhoods. Set on a spacious pie-shaped lot and surrounded by mature trees, this warm and inviting home offers the perfect balance of space, comfort, and convenience. Ideally located within walking distance to Sir Isaac Brock Public School as well as nearby parks, shopping, and with quick access to both Highways 401 and 402, this is an exceptional setting for families to grow and thrive. Inside, you'll find a bright and functional layout with three generously sized bedrooms on the upper level and a large fourth bedroom on the lower level, accompanied by three full bathrooms. The lower-level family room is the perfect retreat, featuring an updated fireplace and walkout access to the backyard ideal for both entertaining and everyday living. Recent updates include: New flooring (2025)Large front window (2024New stove (2022) & stainless steel appliances Renovated lower-level bathroom (2021)Roof, fascia, and soffits (2021)Furnace & A/C (2018) 200 amp panel & security cameras (2022) Step outside to a fully fenced backyard oasis, complete with a spacious deck (2019), cozy fire pit, and gazebo (2021) perfect for summer evenings and weekend gatherings. Additional highlights include a separate entrance to the heated garage, epoxy-coated porch and steps, and a 4-car driveway with no sidewalk. This home is zoned R1-8, which allows for low-density residential use, typically in the form of single-detached dwellings on lots with at least 8 meters of frontage. The R1-8 zoning helps maintain the charm and character of the neighborhood while offering flexibility for future improvements or additions. With thoughtful upgrades throughout and a location that checks every box, 55 St. Lawrence Place delivers the ideal combination of lifestyle, value, and long-term comfort. Don't miss the opportunity to make this exceptional home yours! (id:53193)
4 Bedroom
3 Bathroom
1100 - 1500 sqft
Century 21 First Canadian Corp
19 Askin Street
London South, Ontario
At the edge of one of Canada's coolest neighbourhoods (Wortley Village), this 3-bedroom bungalow is the kind of home that doesn't come around often and when it does, it doesn't last. Inside, character takes the lead. It's also a smart home, with WiFi-enabled plugs and outlets so you can control the vibe without leaving the couch. Original pine plank floors run underfoot, extra-tall ceilings lift every room, and big beautiful baseboards frame it all with timeless style. The living room is anchored by a cozy fireplace that turns movie nights into an event, and the sunny back den gives you space to work, read, or pretend you're not just scrolling memes in peace. (No judgment.) The bathroom is stylish and modern. Main floor laundry adds real-life function. And the primary bedroom? Rare for the Village it easily fits a king-sized bed. Step out back to a fully fenced yard that feels like your own secret garden. Whether you're hosting friends, chasing the last of the sun, or just enjoying the stillness, this space delivers. Plus, a steel roof means one less thing to worry about, now or later. Love nature? You're just a short stroll from the Coves one of London's most beloved walking trail systems, perfect for a breath of fresh air or clearing your head after a long day. And when you're ready to rejoin the world? You're steps from cafés, bistros, shops, and that unmistakable Village energy. No car keys needed. Don't let this be the one that got away ;) (id:53193)
3 Bedroom
1 Bathroom
1100 - 1500 sqft
Real Broker Ontario Ltd
42 Eula White Place
London South, Ontario
Welcome to this charming 3-bedroom, 2-storey home backing directly onto a lush greenbelt offering rare privacy and a serene natural backdrop! Enjoy peaceful mornings and quiet evenings with no rear neighbors, just the sounds of nature. Inside, you'll find a spacious layout perfect for families, with bright living areas and room to grow. A true retreat that combines the best of comfort, privacy, and location! This home is designed for both comfort and style, with thoughtful upgrades throughout. Step inside to a spacious foyer featuring elegant marble tile flooring, setting the tone for the quality finishes you'll find throughout the home. The heart of the home is the stunning kitchen, complete with granite countertops, an oversized Blanco undermount sink, pot filler tap, travertine backsplash, and peninsula bar perfect for casual dining or entertaining. Enjoy ample storage, soft-close drawers, crown molding, and under-cabinet valance lighting that adds warmth and sophistication. Upstairs you will find 3 spacious and bright bedrooms, with a Bathfitters updated bathroom. The fully finished basement offers even more living space, featuring a wet bar ideal for hosting or relaxing movie nights. Additional highlights include a single-car garage with convenient inside access, and a private backyard that opens to green space with a 2 tier deck, firepit and quiet reading nook nestles within nature! This is a rare opportunity to own a well-crafted home in a tranquil setting with upscale finishes throughout. (id:53193)
3 Bedroom
2 Bathroom
1100 - 1500 sqft
Century 21 First Canadian Corp
53 Arrowwood Path
Middlesex Centre, Ontario
Location location! Exceptional custom 2 storey family home in a quiet location on a premium lot and backing onto gorgeous farmland - amazing sunsets and panoramic farm views. 4 bedrooms and 2 1/2 baths and loaded with fabulous features! Formal living and dining rooms, gourmet kitchen with island and pantry open to eating area with 2 sided gas fireplace to main floor family room. Main floor den/office area. Call quickly as this home wont last! (id:53193)
4 Bedroom
3 Bathroom
2000 - 2500 sqft
RE/MAX Advantage Sanderson Realty
126 - 1330 Jalna Boulevard
London South, Ontario
Welcome to this front-facing 3-bedroom townhouse with a private carport and finished basement. This rare front unit offers easy street access and transit convenience, with both public and school bus stops right outside the door. The main floor is carpet-free, featuring a bright living room, A wall-mounted mini-split system provides heating and cooling, helping you stay comfortable in every season while also saving on your utility bills. A separate dining area perfect for family meals, and a functional kitchen. Patio doors open to a fully fenced backyardideal for relaxing or entertaining. Upstairs, youll find 3 comfortable bedrooms and a full bathroom. The primary bedroom features double closets, and the whole second floor stays comfortable year-round thanks to another powerful mini-split wall unit for heating and cooling for the upper level. The two additional bedrooms are perfect for kids, a home office, or welcoming guests. The finished basement expands your living space with a cozy rec room, laundry area, and ample storage. Its your go-to space for movie nights, laundry days, or tucking away all your extra gear. Located close to White Oaks Mall, parks, schools, a library, and a community centre, this home offers both comfort and convenience. Whether youre a first-time buyer, an investor, or seeking a family-friendly residence, this property is a must-see. (id:53193)
3 Bedroom
2 Bathroom
1000 - 1199 sqft
Streetcity Realty Inc.
8444 Townsend Line
Lambton Shores, Ontario
Welcome to 8444 Townsend Line, located in the quiet and friendly town of Arkona. This cozy 2 bedroom, 2 bathroom home sits on a spacious 2.054 acre lot and is zoned A1 offering flexibility for a variety of uses. Enjoy peaceful country living with all the benefits of small town charm. The property features mature trees, a spacious back deck, and plenty of outdoor space for gardening, hobbies, or future projects. An attached garage, barn, and quonset provide ample storage and workspace, ideal for hobbyists, car enthusiasts, or those seeking a bit more room to spread out. Whether you're looking for a quiet place to settle down or an investment with potential, this property offers the perfect blend of rural lifestyle and town convenience. Don't miss out on this unique opportunity! (id:53193)
2 Bedroom
2 Bathroom
1100 - 1500 sqft
Royal LePage Triland Realty
1189 Honeywood Drive
London South, Ontario
RAVINE WOODED WALKOUT LOT! The AZALEA model with 2131 sq feet of Luxury finished area with full walk out basement backing onto protected treed area. Very rare and just a handful available! JACKSON MEADOWS, southeast London's newest area. This home comes standard walk out basement with full sized windows and door, ideal for future basement development. Quality build by Vander Wielen Design & Build Inc. and packed with luxury features! Choice of granite or quartz tops, hardwood on the main floor and upper hallway, hardwood stairs, 9 ft ceilings on the main, deluxe "island" style kitchen, 2 full baths upstairs including a 5 pc luxury ensuite with tempered glass shower and soaker tub and an impressive two storey open foyer. The kitchen features a massive centre island and looks out to the wooded ravine! Open concept great room with fireplace! Jackson Meadows boasts landscaped parks, walking trails, tranquil ponds making it an ideal place to call home. Many lots available and plans ranging from 1655 sq ft to 3100 sq ft. Model home available to view at 819 Gatestone Road. NEW $28.2 million state of the art public school just announced for Jackson Meadows with 655 seats and will include a 5 room childcare centre for 2026 year! (id:53193)
4 Bedroom
3 Bathroom
2000 - 2500 sqft
Nu-Vista Premiere Realty Inc.
1185 Honeywood Drive
London South, Ontario
RAVINE WOODED LOT with walkout basement! Very rare and just a handful available! JACKSON MEADOWS southeast London's newest area. The STERLING MODEL with 2016 sq ft and 3.5 bathrooms. Quality built by Vander Wielen Design & Build Inc. and packed with luxury features! Choice of granite or quartz tops, Oak hardwood on the main floor and upper hallway, Oak stairs, 9 ft ceilings on the main, deluxe "island" style kitchen, 5 pc luxury ensuite with tempered glass shower as well as a full tub and a 2nd primary bedroom with 3 pc ensuite. The kitchen features a separate pantry and a massive 6 foot centre island! Open concept great room with fireplace! Jackson Meadows boasts landscaped parks, walking trails, tranquil ponds making it an ideal place to call home! Many lots available and plans ranging from 1655 sq ft to 3100 sq ft. Model home available to view at 819 Gatestone Road. Front photo is of another home, this property is TO BE BUILT. NEW $28.2 million state of the art public school just announced for Jackson Meadows with 655 seats and will include a 5 room childcare centre for 2026 year! (id:53193)
4 Bedroom
3 Bathroom
2000 - 2500 sqft
Nu-Vista Premiere Realty Inc.
815 Sprucewood Drive
London North, Ontario
Nestled on a quiet, tree-lined street in the heart of the family-friendly Stoney Creek neighbourhood, with excellent rated schools, this beautifully maintained 2-storey home offers 3 spacious bedrooms, 2 full bathrooms, 2 half bathrooms, and a fully finished basement providing ample space and comfort for the modern family. Step inside to a bright, open-concept main floor featuring large windows, and a welcoming layout. The kitchen boasts ample cabinetry and overlooks the cozy dining area and living room with patio doors that lead onto the large deck space, perfect for entertaining or enjoying quiet nights in. A convenient powder room completes the main level. Upstairs, the large primary bedroom includes a 4-piece ensuite bathroom. Two additional bedrooms are generously sized, ideal for children, guests, or a home office setup. A second 4-piece bathroom serves the additional bedrooms. The finished basement offers a versatile rec room, play area, home gym, or media space, complemented by a 2-piece bathroom and additional storage. New Shingles 2023, A/C updated 2021, Furnace 2022. School options: Public Elementary: Stoney Creek, Public Secondary: A.B. Lucas, Catholic Elementary: St. Mark, Catholic Secondary: Mother Teresa. Area Highlights: Walking distance to Stoney Creek YMCA, parks, and trails. Minutes from Masonville Mall, Western University, and quick access to shopping, public transit. Don't miss this opportunity to settle into a quiet, sought-after London neighbourhood with everything a growing family needs. Book your private showing today! (id:53193)
3 Bedroom
4 Bathroom
1100 - 1500 sqft
Royal LePage Triland Realty
158 Watts Drive
Lucan Biddulph, Ontario
OLDE CLOVER VILLAGE PHASE 5 in Lucan: Executive sized lots situated on a quiet crescent. The STONEGATE model offers 1341 sq ft with 2 bedrooms and 2 bathrooms. Special features include large double garage, hardwood flooring, spacious kitchen with large centre island, quartz or granite tops, 9 ft ceilings, luxury 3 pc ensuite with glass shower, electric fireplace, main floor laundry and large covered front porch. Also offered in a larger 3 bedroom model! Lots of opportunity for customization. Enjoy a country sized covered front porch and the peace and quiet of small town living but just a short drive to the big city. Full package of plan and lot options available. Completed model home located at 125 Watts Drive available for private or weekend viewing. (id:53193)
2 Bedroom
2 Bathroom
1100 - 1500 sqft
Nu-Vista Premiere Realty Inc.
1181 Honeywood Drive
London South, Ontario
RAVINE WOODED LOT close to park and down the street from new state of the art public school! The SAPPHIRE model with 2695 sq feet of Luxury finished area on a HUGE walk out pie shaped lot. Ideal for future basement apartment. Very rare and just a handful available! JACKSON MEADOWS, southeast London's newest area. Fully furnished model home available to view. Quality built by Vander Wielen Design & Build Inc. & packed with luxury features! Hardwood flooring, 9 ft ceilings on the main, deluxe "island" style kitchen, 3 full baths upstairs including a 5 pc luxury ensuite with tempered glass shower and soaker tub, second ensuite in front bedroom and 2nd floor laundry. The kitchen features a separate pantry room and massive centre island! Open concept, great room with fireplace! Jackson Meadows boasts landscaped parks, walking trails, tranquil ponds making it an ideal place to call home. NOTE: NEW $28.2 million state of the art public school just announced for Jackson Meadows with 655 seats and will include a 5 room childcare centre for 2026 school year. OPTION to build a Full legal basement apartment WITH SEPARATE ENTRANCE. Come out and see Jackson Meadows! SIX (6) beautiful treed ravine lots still left to build on. Select your lot today and build your dream home. NOTE: PHOTOS in this listing show the model home which has options and upgrades not included in purchase price. Lower level photos show optional basement apartment. This home is to be built. (id:53193)
5 Bedroom
4 Bathroom
2500 - 3000 sqft
Nu-Vista Premiere Realty Inc.
638 Middlewoods Drive
London North, Ontario
This beautiful 2-storey is ready to become your next home. Well maintained exterior with a concrete driveway and path, complemented by brand-new windows and a new roof. Step inside to discover a welcoming foyer leading to a cozy living room with fireplace. The eat-in kitchen is flooded with natural light from large windows, creating a bright and inviting atmosphere. Adjacent to the kitchen, a separate dining room offers flexibility and could easily be converted into a 7th bedroom, catering to your unique needs. Venture upstairs to find 4 bedrooms and a spacious 4-piece bath, providing ample space for rest and relaxation. The lower level presents a fantastic opportunity for additional income with a self-contained suite with separate access. This suite is fully equipped with a kitchen, family room, 2 bedrooms, and a 3-piece bath making it a tempting option for potential renters or extended family members. Equipped with 2 electrical panels, ESA certification, and 100 amp copper wiring, this home offers both safety and reliability. Outside, a large private backyard with a patio offers a serene retreat for outdoor enjoyment and relaxation. Conveniently situated near Western University, shopping amenities, and major bus routes, this property combines convenience with comfort, making it an ideal choice for a variety of lifestyles. Don't miss out on this opportunity to make this versatile property yours! (id:53193)
6 Bedroom
3 Bathroom
1500 - 2000 sqft
Century 21 First Canadian Corp

