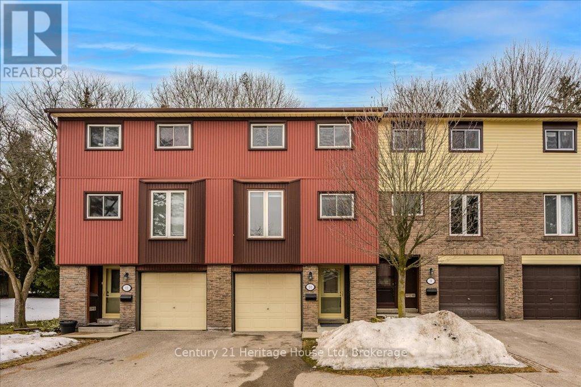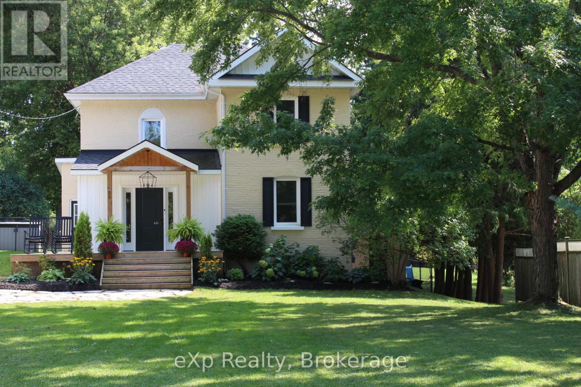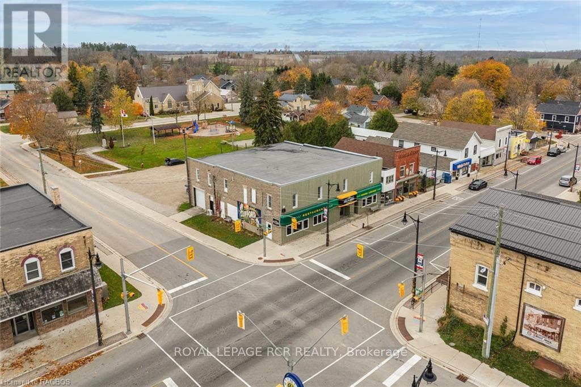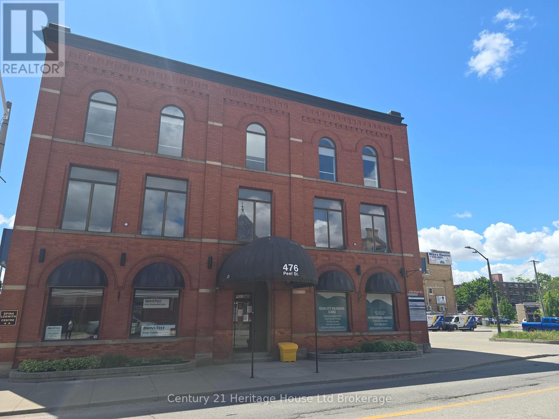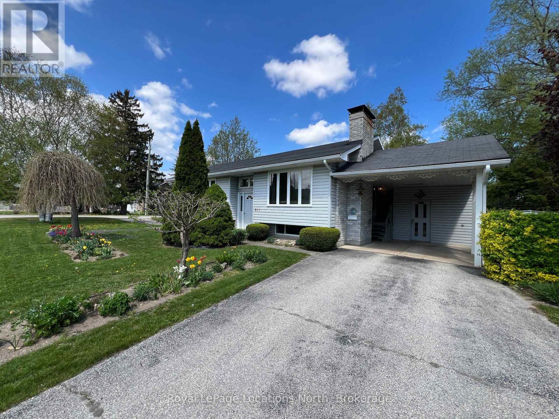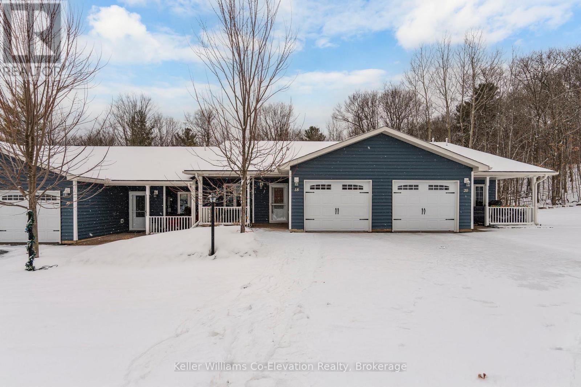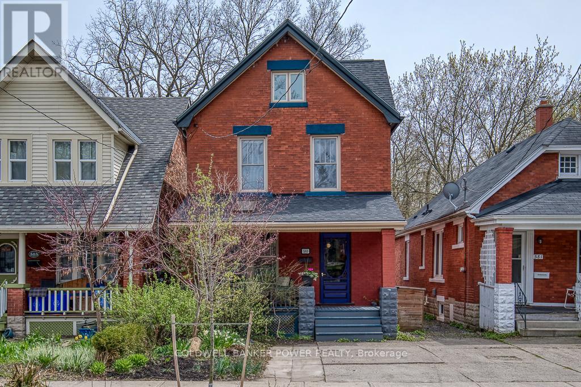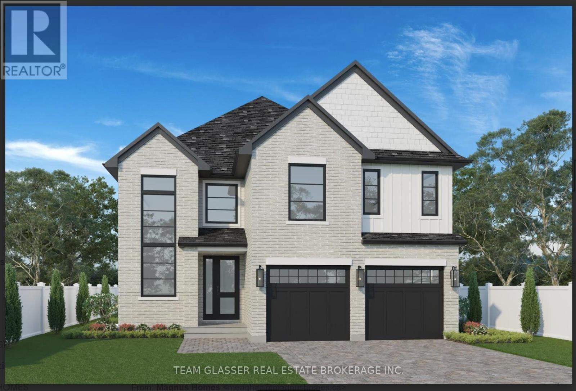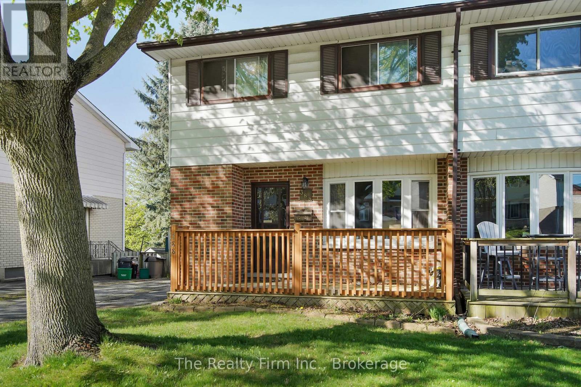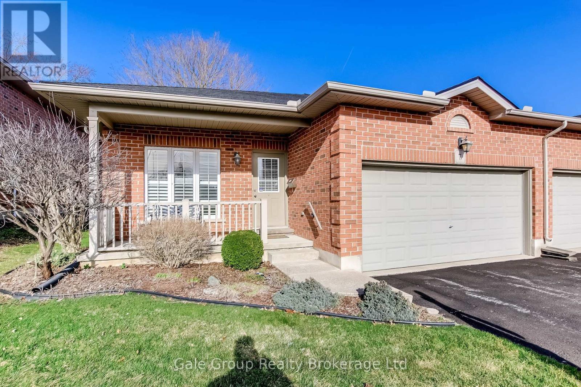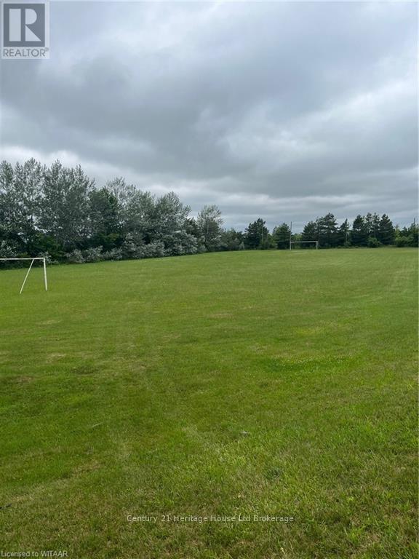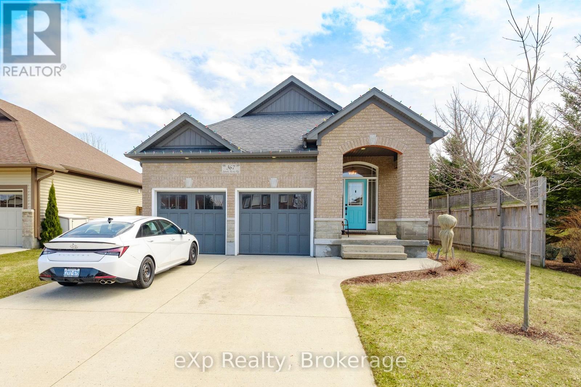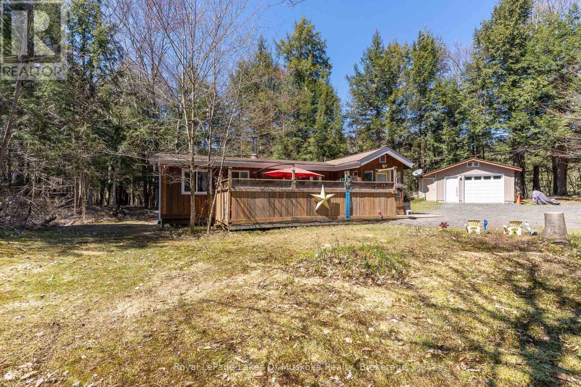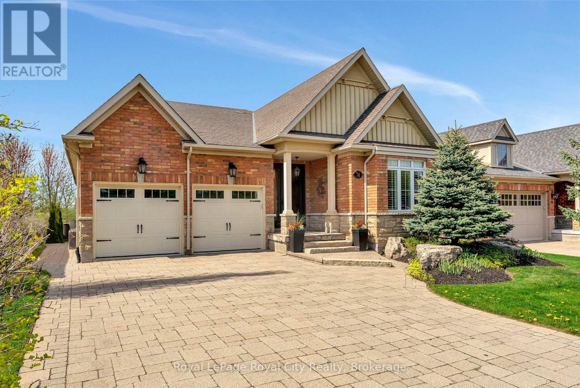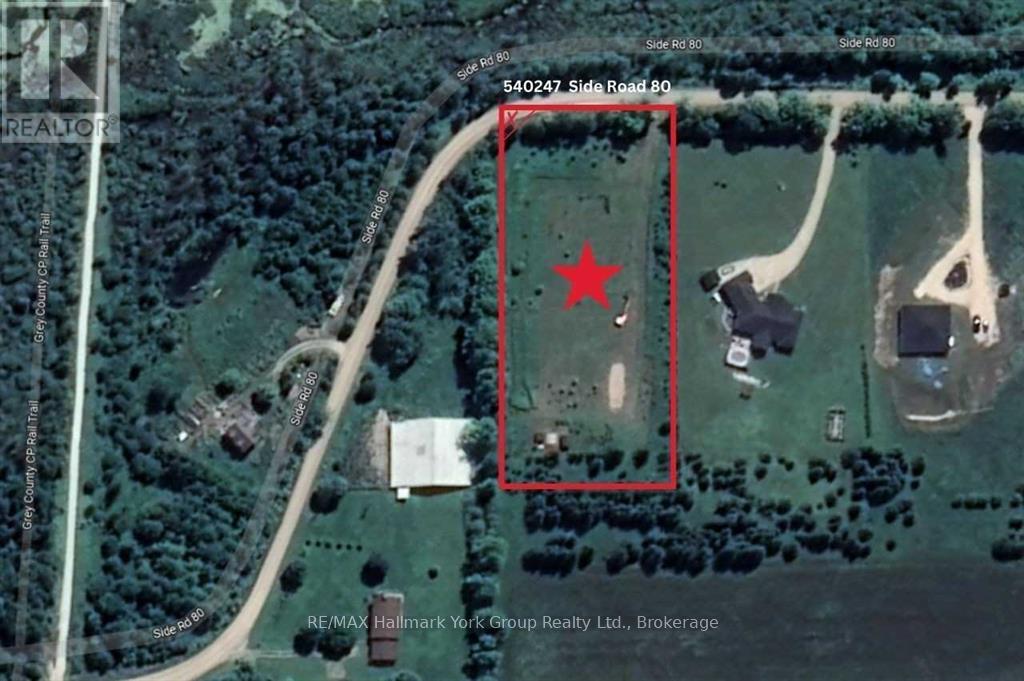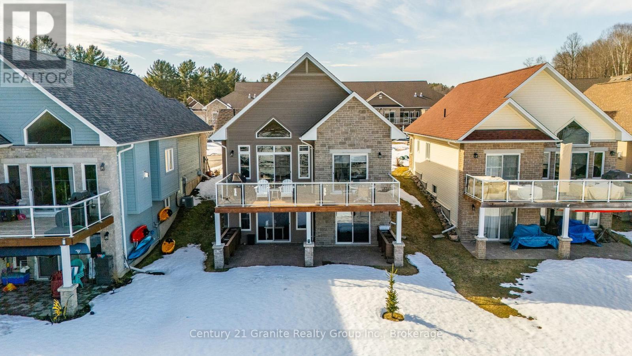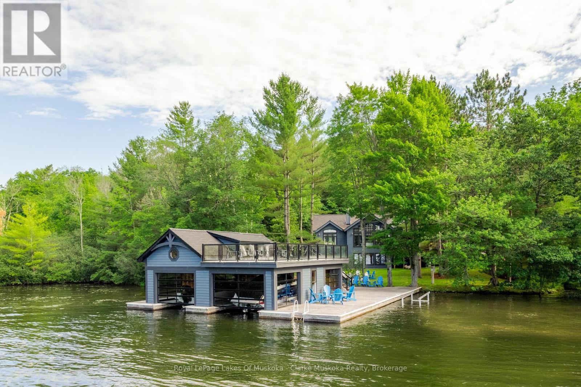10 - 2 Worton Avenue
Guelph, Ontario
From the moment you enter this home you will be absolutely blown away! This three-storey, three-bedroom townhome is truly one of a kind, offering a level of care and quality rarely seen in the complex. Immaculately maintained and thoughtfully upgraded, this home exudes pride of ownership. Every space feels inviting, clean, and move-in ready, making it a rare opportunity for buyers seeking a home that stands above the rest. Upon entering, You're greeted by a bright and spacious living room, complete with cozy fireplace, soaring ceiling and walkout to your extra private back patio, up a few steps to a simply stunning kitchen, with upgraded cabinetry, backsplash and custom built-ins for ample storage as well as custom hideaway spot to allow you a cozy office space that can be tucked away when not in use! An additional dining room overlooking the living room completes the functional layout of the main floor. Upstairs is the perfect blend of comfort and convenience. No detail has been overlooked and every inch has been thoughtfully designed. The bathroom is complete with deep soaker tub and double sink with storage underneath, Primary bedroom is huge and has a full wall closet, and two other good sized bedrooms all with new wired ceiling light fixtures and noiseless fans. Basement comes equipped with a large laundry room, and additional space should you need room for hobbies, as well as a storage area suitable for all your seasonal items. And the location is the perfect mix, with a private, and quiet tree lined back yard, and also a commuters dream being mere minutes to highway 6 or highway 24, and a short drive to highway 401-This is a true gem, and has to be seen to be believed! (id:53193)
3 Bedroom
1 Bathroom
1200 - 1399 sqft
Century 21 Heritage House Ltd
55 Mcgivern Street W
Brockton, Ontario
Looking for a sign, it's time to buy? Sellers are waiting to close on a new home and they need this home sold! Closing date is flexible. This low maintainance, well maintained, meticulous home will not dissappoint! Located in the heart of charming Walkerton, this delightful Century Home is perfectly positioned across from a beautiful park, with a nearby conservation area for outdoor adventures, and a hospital just around the corner. Whether you're seeking a family-friendly environment or a peaceful retreat, this home offers it all. Within walking distance of local shops and restaurants, this residence blends small-town charm with modern conveniences.The home boasts a classic front porch, a fenced backyard, and mature trees, providing a tranquil setting for families with young children or pets. Inside, you'll find a wonderful balance of updated features and practical living spaces. With 3 bedrooms, plus a den on the main floor (4th bedroom?), and 2 bathrooms, its an ideal space for growing families or anyone in need of extra room.The heart of the home is a modern, well-appointed kitchen featuring a central island perfect for meal prep and entertaining. The kitchen seamlessly flows into a spacious dining room, ideal for family meals and gatherings. The bright, airy family room opens to the backyard patio, providing an excellent indoor-outdoor living experience. Additional features: large mudroom, second entrance, versatile basement offering abundant storage, private driveway w/ parking for up to 6 cars, new half-shed. Recent updates: 2021: Backyard gated fence , Barn doors added in the kitchen, Powder room professionally painted, New central air conditioning system, 2023: New eavestrough along the back of the house, 2024: Fibre network installed (through Wightman, not mandatory for future use), 2025: New Eavestrough, Soffit & Fascia, New Central Air Conditioning Unit (id:53193)
3 Bedroom
2 Bathroom
1500 - 2000 sqft
Exp Realty
3 Elora Street
Minto, Ontario
Excellent soon to be 6-unit building is your next investment opportunity! Situated on the main street of Clifford, this property boasts great visibility, making it a prime location for businesses and nice for tenants to be able to walk to the amenities. The main level features a fully operational restaurant, attracting consistent foot traffic. Another commercial unit is near completion and will add to the cash flow. Additionally, upstairs you'll find 4 residential units, all of which are already rented. Additional perks include: large parking lot located at the back of the building. Dual Access: Two stairwells provide easy access to the apartments from both the front and back. Don?t miss out on this versatile investment with a mix of commercial and residential income streams. (id:53193)
9000 sqft
Royal LePage Rcr Realty
91 Albert Street E
Blandford-Blenheim, Ontario
Development Potential Welcome to Charming Character-Filled Home with this one-and-a-half story gem, brimming with timeless character and charm. Set on a spacious lot surrounded by mature trees, this unique property boasts original hardwood floors, stunning stone fireplace, and an oversized front porch perfect for relaxing or entertaining. Inside, you'll find three well-appointed bedrooms and two full bathrooms, offering plenty of space for families or guests. The cozy yet functional layout highlights the homes warm ambiance, while modern touches blend seamlessly with its original features. Outside, enjoy a beautifully fenced yard, a peaceful pond, and multiple outbuildings for storage, hobbies. The oversized garage adds practicality and flexibility to meet your needs. A rare bonus: this generous lot may be severed, opening the door to exciting development potential. Whether you're looking to enjoy the charm of this one-of-a-kind home or explore the investment opportunities, this property offers the best of both worlds. Don't miss your chance to own a piece of history with a future full of possibilities. (id:53193)
3 Bedroom
2 Bathroom
1100 - 1500 sqft
Century 21 Heritage House Ltd Brokerage
Third Floor North West - 476 Peel Street
Woodstock, Ontario
Take your business to the next level with this exceptional commercial office building located in the heart of downtown Woodstock. 476 Peel Street offers high visibility, excellent foot traffic, and a prestigious address that puts your business front and center. This Third Floor Rental Space in a well-maintained property features multiple private office spaces, a spacious boardroom, and large windows with impressive views of downtown, creating a bright and professional work environment. The Building is wheelchair accessible so whether you're a growing company, professional service provider, or looking to expand your operations, this building offers the flexibility and exposure you need. Don't miss the opportunity to position your business in one of Woodstock's most desirable commercial locations. Gross Rent includes Utilities, Property management, Taxes, Building upkeep. (id:53193)
1 Bathroom
1300 sqft
Century 21 Heritage House Ltd Brokerage
120 Candy Crescent
Brampton, Ontario
Beautifully Renovated Family Home with Income Potential in a Prime Brampton Location. Welcome to this spacious & thoughtfully updated 4+2 bedroom, 3.5 bathroom two-storey home, perfectly suited for families or investors looking for additional income. Built in 1988 & sitting on a generous 39 x 109 ft lot, this property offers a fantastic layout w/ both comfort & functionality in mind.The main floor has been completely refreshed w/ new flooring, updated kitchen tiles, a modern backsplash, Quartz countertops & sleek SS appliances. Elegant wainscoting throughout the main living areas adds a touch of timeless charm, while upgraded lighting fixtures enhance the homes contemporary style. The kitchen flows seamlessly into the living & dining areas, where a stylish fireplace creates a warm & inviting ambiance. Upstairs, you'll find 4 well-sized bedrooms, including a bright & spacious primary suite complete w/ a private ensuite bathroom. Some bathrooms throughout the home have been tastefully renovated, offering both style & functionality.The fully finished basement features a separate entrance, 2 additional bedrooms, a second kitchen & a full bathroom - making it perfect for extended family or rental income. Parking is never an issue with space for four vehicles in the driveway plus a 2 car garage. Recent updates include a new roof (2022), updated windows, a 200-amp electrical panel upgrade, a tankless hot water heater (owned), RO water system, water softener & new furnace. Outside, enjoy a large concrete patio area w/ a gazebo and BBQ, both of which stay with the home. There is also a designated pad ready for your own hot tub (hot tub not included) & potlights. The backyard is fully fenced for added privacy & outdoor enjoyment. Located in an incredible family-friendly neighborhood, this home is within walking distance to elementary & high schools, grocery stores & public transit. It's a rare opportunity to own a move-in ready home in such a walkable & convenient location. (id:53193)
6 Bedroom
4 Bathroom
2000 - 2500 sqft
Royal LePage Locations North
211 Seventh Street
Collingwood, Ontario
Welcome to 211 Seventh Street in Collingwood. This raised bungalow features 3 bedrooms (2+1), 2 bath, 2 wood fireplaces, 2 separate driveways and a full finished basement. On the main floor you will find your two bedrooms, shared 3pc ensuite from the one, cozy family room with lots of natural light and a separate entry from the side of the home into the kitchen. Downstairs in the full finished basement, there is a large bedroom that could potentially be turned into two rooms, laundry, 3pc bath and a large rec room with wood fireplace. The flooring on the main floor was replaced in 2022, as well as the shingles and deck both replaced in 2022 (all approx as per Estate). With a spacious entry way and two driveways, this could be a great investment opportunity to add an accessory suite in the lower level. Contact your Realtor today for more details. Home is an Estate sale and being sold 'Where is as is'. Epcor billing approximately $201/month over last 12 months. (id:53193)
3 Bedroom
2 Bathroom
700 - 1100 sqft
Royal LePage Locations North
18 Durham Drive
Penetanguishene, Ontario
This charming 2-bedroom, 2-bathroom townhome, nestled in the vibrant 55+ community of Village at Bay Moorings, offers the perfect blend of comfort and style. Boasting an open-concept layout with 1,200 sqft of living space, this home is designed for easy living. Enjoy the lovely vaulted ceilings, a bright and inviting kitchen, and a spacious living room that leads out to a large deck, ideal for relaxing and overlooking the serene forest backdrop. The primary bedroom includes an ensuite for added privacy, while the second bedroom offers versatile usage options. Additional features include a main floor laundry room and an attached garage with inside entry, for ultimate convenience. Conveniently located next to the Community Recreation Building, with visitor parking directly across the street adds to the convince of easy living. The entire interior has just been professionally painted, making it move-in ready! (id:53193)
2 Bedroom
2 Bathroom
1100 - 1500 sqft
Keller Williams Co-Elevation Realty
583 Rosedale Street
London East, Ontario
Beautiful 2.5 storey 4 bedroom red brick home located on quiet tree-lined street in the heart of desirable & historic downtown London. This charming property is perfect for both owner occupiers and investors and is walking distance to fantastic schools, restaurants, shopping, entertainment, Victoria Park, Grand Theatre, Budweiser Gardens and all the other fantastic amenities downtown London has to offer. The main floor features gorgeous hardwood floors, traditional high ceilings and beautiful natural wood doors with original casings throughout, a welcoming family room off the front entrance with oversized windows offering plenty of natural light, large formal dining area perfect for large gatherings with additional storage, spacious chef's kitchen with granite countertops and main floor laundry with 2pc bath. The second level includes 3 good sized bedrooms with hard surface flooring and an updated 4pc bath. The bonus loft is a great utility space and can act as a 4th bedroom with closet, home office/den or play area for kids. Lower level is unfinished and excellent for storage. This home has terrific curb appeal - relax and enjoy a morning coffee or a summertime cocktail on the lovely covered front porch. The deep fenced backyard has lots of potential and includes a large deck with plenty of seating and open grass area great for activities. Recent updates include roof (2018), windows (various dates), covered front porch (2015), furnace/central air (2009), paint (2025) and lighting (2022/2025). Just move right in and enjoy! (id:53193)
4 Bedroom
2 Bathroom
1500 - 2000 sqft
Coldwell Banker Power Realty
12 - 775 Osgoode Drive
London South, Ontario
Welcome to this beautifully updated townhome at Unit 12 - 775 Osgoode Drive in South London! This charming 3-bedroom, 2-bathroom home offers one parking space directly in front, plus a convenient visitor spot right beside it. Step inside to discover a thoughtfully renovated interior featuring new low-maintenance flooring throughout and a modern kitchen with premium shaker cabinets, durable solid rubberwood countertops, and a spacious pantry. The bright and roomy living area provides plenty of space for relaxing or entertaining. Upstairs, each of the three bedrooms includes a closet, offering generous storage. There is also a 4-piece bathroom steps away from the bedrooms. The finished basement is filled with natural light from two windows and showcases stylish faux wood ceiling beams and scratch-resistant luxury vinyl plank (LVP) flooring ideal for a cozy rec room, home office, or gym. The adjacent utility room offers even more storage. Outside, enjoy an enclosed backyard with a lovely garden perfect for relaxing or hosting gatherings. With low condo fees of just $319/month (including water), this unit offers incredible value. Located minutes from the 401, White Oaks Mall, schools, parks, and all major amenities, its a perfect fit for first-time buyers, young families, or investors seeking an affordable home in a prime location. Don't miss your opportunity schedule a viewing today! (id:53193)
3 Bedroom
2 Bathroom
1200 - 1399 sqft
Nu-Vista Premiere Realty Inc.
842985 Road 84 Road
Zorra, Ontario
Spacious family home & property with granny suite or bed & breakfast possibilities for extra income if desired. This Georgian Style house was built in 1856 by Thomas Harvey Pearson, one of the original pioneer settlers in Kintore. Two families have owned the home over the years once serving as a local nursing home and later enjoyed as an enchanting B&B. Your family could be the third to own this legacy estate. Situated on 1.118 acres in the heart of Kintore steps from A.J. Baker P.S., Kintore United Church & village stores. There is no better place to raise a family. Enjoy all the benefits of quaint village living while being central to London, Woodstock, Stratford. and St. Marys. The heart of the home must be the bright, spacious country style kitchen with walk-in pantry. Two spacious bedrooms with double closets are located on the main level. The main bath, with jacuzzi tub, is located adjacent to the kitchen. At the front of the home is the large living room with free-standing fireplace & attached sunroom with insulated floor. The laundry/utility room with walk-in shower completes the main level. The 2nd level, with private entrance, could easily accommodate a second family or tenant. This level includes 2 large bedrooms (possibility of a 3rd), kitchenette, 3pc bath, living room area & tons of storage space. This property offers room to breath best described as a park like setting. A John Deere riding lawn mower is included to help maintain this spectacular property. The barn at the rear of the property measures 824 sq ft on the ground level & 814 sq ft on the second floor. What a terrific space to store your toys or run a small business in. Updates include: 5 new windows (2 living rm /2 bedroom /1 laundry) 1994; 4 new windows upstairs 1995; new drilled 110 ft well 2004; 200amp electrical update 2004; dishwasher 2012; Maytag fridge 2017; GE glass top stove 2019; new furnace 2024; Maytag washer 2022; new cupola on barn 2020; new garden shed on back patio 2021. (id:53193)
5 Bedroom
2 Bathroom
2000 - 2500 sqft
RE/MAX Advantage Sanderson Realty
(Lot #18) - 73 Dearing Drive
South Huron, Ontario
TO Be BUILT This Amazing NEW AQUA Magnus Designed Home is a Bungalow with many possibilities in the Sunny SOL Haven Community - Grand Bend! **Photos of other Magnus Built Bungalow ORCHID, not all included as seen** Choose your lot and be in by Christmas 2025!! 45' lot fits this home (or larger lot for a premium backing on farm or field). 1448sq foot one floor home features a beautiful covered front to the entrance. Large Primary bedroom with walk-in closet and ensuite. Open concept kitchen/dining and familyroom with doors to a covered back porch. Magnus builds in all Quality Finishes as their standard, including a 9' basement, great for extra rooms or in-law set up. Lots of possibilities for your new home. A few discounted lots available to build upon (57-59). Enjoy evenings and views from your covered front porch (5'x17') or BBQ in back (6'x22') over-looking outdoor space. Great costal town, come see what Grand Bend has to offer!! Join a wonderful Active community!! (id:53193)
2 Bedroom
2 Bathroom
1100 - 1500 sqft
Team Glasser Real Estate Brokerage Inc.
Exp Realty
3 Cove Street
North Middlesex, Ontario
This 2 bedroom, 1 bathroom is in a fantastic location! This unit is nice and bright with lots of space. Comes with all appliances and some furniture. Ample space for enjoying the summer months and entertaining friends and family. Book your showing today. Shady Pines Campgrounds is a family-oriented seasonal campground, nestled in a picturesque country setting amid the rolling hills of Ailsa Craig, Ontario. Between the sun-dappled river that winds its way alongside the 109-acre campground, large unique sites, the spectacular sunsets, peaceful meadows and unspoiled wooded areas, you'll soon realize that Shady Pines is truly a magical place. Ideally located in the Southwestern Ontario countryside, Shady Pines features amenities such as a large swimming pool, wading pool, Big Bouncer, playground, beach volleyball, basketball, baseball, shuffleboard, horseshoes, bocci ball, fishing ponds, 4 km of nature trails, 6 hole golf course, renovated chalet and pavilion, clean washrooms with free hot showers, wifi hotspot, themed weekends and planned activities for the whole family! (id:53193)
2 Bedroom
1 Bathroom
700 - 1100 sqft
Keller Williams Lifestyles
Lot 17 - 71 Dearing Drive
South Huron, Ontario
To BE BUILT in Sol Haven, Grand Bend! Tasteful Elegance in this Stunning 2 storey Magnus Homes SAPPHIRE Model. This 2493 square foot Model could sit nicely on a 49 ft standard lot in the NEW Sol Haven, Grand Bend subdivision. This Model has an open, expansive 2 storey Great Room. Large dining cove Bay Window off the wide kitchen makes the MAIN FLOOR, family ready, open and inviting. You'll live outside on the wide Covered back deck looking over your yard! Ready for backyard BBQ's! The Second Level boasts a Large Primary bedroom with a large ensuite in that same Bay Window bump out! Two walk-in closets complete this Primary Oasis. Lots of space for storage and making the space your own. The 3 other spacious bedrooms and full bath complete the second level, overlooking the Great Room Below. The main-floor touts a large laundry and main floor powder room. There are many more Magnus styles to choose from including bungalows and two-story models. **Note - Photos Show other Magnus build in KWH/London! We have many larger Premium Plans and lots, backing onto trees, ravine and trails to design your custom Home. Come and see what Grand Bend living offers-Healthy, Friendly small-town living, Walks by the lake, great social life and restaurants. Start to build your Home with Magnus Homes for Late 2025. Note: Listing agent is related to the Builder/Seller. We're looking forward to a 2025 Build for you!**Ask us about near Net Zero possibilities for your new home!** Come See the Magnus INDIGO Model (2storey) in Kilworth weekends 2-4 @ 72 Allister Drive, Middlesex Centre Kilworth, ON** (id:53193)
4 Bedroom
3 Bathroom
2000 - 2500 sqft
Team Glasser Real Estate Brokerage Inc.
Exp Realty
388 Odlum Drive
Woodstock, Ontario
Great Opportunity for first time home buyers or investors this home is bursting with potential. With a little TLC this home is full of potential. Great Location Close to all amenities ( shopping, hospital, schools, Community complex) Close to 401 for easy commute. The private backyard with a new patio installed in 2024 backs on to park. Some recent updates including shingles (2023), front window and Basement windows have been replaced. 3 Bedrooms , partially finished basement. The home is being sold in as is condition (id:53193)
3 Bedroom
2 Bathroom
700 - 1100 sqft
The Realty Firm Inc.
7 - 350 Victoria Street E
Ingersoll, Ontario
Welcome to Unit #7 at 350 Victoria Street! This delightful bungalow-style townhouse is the perfect choice for those looking to downsize or embrace life in an amazing community. The main level is spacious, and move-in ready, offering a seamless layout and essential appliances to simplify your transition. The finished lower level expands your living options, making it a versatile space for relaxation, hobbies, or guests. Enjoy the benefits of low-maintenance living with association fees of just $150/month while still owning your own home. Take advantage of this rare opportunity to enjoy comfortable and carefree living in a sought-after neighborhood! (id:53193)
3 Bedroom
3 Bathroom
1100 - 1500 sqft
Gale Group Realty Brokerage Ltd
434719 West Hill Line
South-West Oxford, Ontario
This land is the soccer field adjacent to the Colombo Club in Beachville. The Seller will sever and rezone the lot to residential once an Agreement of Purchase and Sale is in place. All measurements are subject to change per negotiation between Buyer and Seller. Tax assessment will have to be completed once the above has been determined and accomplished. (id:53193)
Century 21 Heritage House Ltd Brokerage
367 Sandy Acres Road
Saugeen Shores, Ontario
Welcome to 367 Sandy Acres Road in the heart of Port Elgin! This beautifully maintained home is tucked away in one of the town's most desirable, family-friendly neighbourhoods minutes from top-rated schools, sandy beaches, local parks, and trails. It's the perfect blend of lifestyle and location. Upstairs, you'll find two spacious bedrooms, a bright open-concept living area, and a well-appointed kitchen, ideal for both everyday living and entertaining guests. Natural light pours in through the windows, giving the space a warm, inviting feel. Downstairs, this home really shines with a custom-designed home gym, perfect for fitness enthusiasts or anyone looking to skip the commute to the gym. There's also a cozy family room and an additional bedroom, offering flexibility for guests, a home office, or extra living space.Step outside to your massive custom deck, built for summer lounging, BBQS, and outdoor entertaining. The fully fenced backyard offers peace of mind for families and pet owners, with plenty of room for kids to play or to unwind in your own private retreat.Set on a quiet street in a safe, established neighbourhood, this home offers the lifestyle Port Elgin is known for: easygoing, active, and community-oriented. Whether you're raising a family, looking for a weekend escape, or planning your forever home, this one has it all. (id:53193)
3 Bedroom
2 Bathroom
1500 - 2000 sqft
Exp Realty
35 Brennan Circle
Huntsville, Ontario
Nestled within the idyllic community of Norvern Shores, this charming two-bedroom, three season cottage with a new hot water tank, shower, separate garage with a newly upgraded garage door to store your summer toys presents a perfect affordable opportunity for the first-time cottage buyer. Situated in a tranquil setting, this 'turn-key' property ensures a hassle-free retreat. No rentals permitted in this community, fostering a peaceful environment. Residents can access the community's spacious private waterfront on Lake Vernon, boasting a pristine beach, optional docking, boat launch, playgrounds, and more. Set on leased land, the property requires a one-time initiation fee for new members and a low annual membership fee, offering an affordable and accessible cottage ownership experience. Embrace the entirety of the summer season, taking full advantage of the myriad amenities and activities that the Norvern Shores community has to offer. Whether it's basking in the sun on the private beach, launching a boat for a day on the lakes, or simply relishing in the community's serene ambiance, this cottage provides an ideal retreat for those seeking a welcoming and close-knit lakeside community experience that can be enjoyed for generations. Don't miss the chance to make lasting memories in this delightful cottage within the Norvern Shores community, where every summer becomes a tapestry of relaxation, recreation, and cherished moments. (id:53193)
2 Bedroom
1 Bathroom
700 - 1100 sqft
Royal LePage Lakes Of Muskoka Realty
74 Aberfoyle Mill Crescent
Puslinch, Ontario
Discover UNPARALLELED SERENITY and privacy in this EXCEPTIONAL BUNGALOW, perfectly situated within a close-knit, PRIVATE quiet community. Imagine stepping out from your home directly onto the tranquil shores of Mill Pond, with exclusive access to over 20 acres of pristine trails and picturesque forest. One of only ten homes BACKING ONTO THE POND this property offers a rare opportunity to enjoy nature's beauty steps away from your back patio and deck.Inside, the main floor boasts TWO SPACIOUS BEDROOMS PLUS A DEN, ideal for guests or a home office. The VAULTED CEILINGS and open-concept formal dining area create an airy, inviting space perfect for both relaxing and entertaining. The well appointed kitchen offers B/I Microwave and WALL OVEN, GLASS COOKTOP, PANTRY AND WINE RACK, further complemented with a GRANITE topped island with extra seating. The living room boasts a striking FEATURE WALL of BUILT-IN CABINETRY and shelving surrounding a gas fireplace. The spacious primary has all the extras with a W/I CLOSET and ENSUITE with GLASS SHOWER and CORNER SOAKER TUB for R and R.Sweeping VIEWS OF THE POND and surrounding greenery will be the mealtime views off the COMPOSITE DECK accessed via FRENCH DOORS off the dinette. Choose between the Two Gas BBQ lines for your al fresco dining options.The FINISHED WALK OUT BASEMENT extends your living space with a convenient WET BAR, family room, an additional bedroom, a dedicated gym area, and abundant storage.Thoughtful extras enhance the comfort and convenience of this remarkable home, including an IRRIGATION SYSTEM, a luxurious STEAM SHOWER, a GENERAC generator and PROFESSIONALLY DESIGNED GARDENS ACCENTED WITH STONE LANDSCAPING. This is more than just a home; it's a LIFESTYLE CHOICE for those seeking peace, beauty, and a vibrant community spirit minutes from all the amenities of South Guelph and the 401 for commuters. (id:53193)
4 Bedroom
3 Bathroom
1500 - 2000 sqft
Royal LePage Royal City Realty
301 Carling Terrace
North Huron, Ontario
Located in the heart of Wingham, this charming 1.5-storey home is just steps away from schools, the downtown core, and local amenities. Ideal for families or first-time buyers, this property combines comfort, style, and convenience. Don't be fooled by its exterior, this home offers much more space than meets the eye. Step inside to an inviting open-concept living room and kitchen. The bright and airy living area features a built-in electric fireplace, creating a cozy atmosphere for relaxing or entertaining. The recently renovated eat-in kitchen boasts modern cabinetry, beautiful quartz countertops, and space for family meals and gatherings. The main floor also includes two bedrooms and a 4-piece bathroom. At the rear of the home, you'll find a spacious bonus room that offers incredible flexibility perfect as a primary bedroom, family room, or playroom. Upstairs, there's an additional bedroom and a versatile bonus area that can be used as a home office, reading nook, or extra storage. The full basement is currently unfinished, offering a blank canvas for future development. Whether you're looking to add a rec room, home gym, or additional living space, the possibilities are endless. Additional features include an attached single-car garage and a fully fenced backyard, providing privacy and a safe space for children and pets to play. This home is a must-see spacious and move-in ready. Book your showing today and discover all that 301 Carling Terrace has to offer! (id:53193)
4 Bedroom
1 Bathroom
1500 - 2000 sqft
Wilfred Mcintee & Co. Limited
540247 80 Side Road
Chatsworth, Ontario
Welcome to Your Dream Property! Discover the perfect blend of tranquility and convenience with this stunning 2.20-acre lot, ready for you to build the home you've always envisioned. Nestled among mature trees and offering breathtaking views, this property provides a peaceful, private setting that invites you to relax and connect with nature. Included is a luxurious 2021 40-ft. Arctic Wolf trailer, thoughtfully designed for maximum comfort and modern living an ideal retreat while you plan or construct your future home. Key infrastructure is already in place, featuring a newly drilled well, 200 Amp hydro service, and a rented propane tank, ensuring a seamless transition. Located just minutes from downtown Markdale, enjoy easy access to local shops, amenities, and services. Attention Hiker's just step from this property is the Rail Trail that extends from Orangeville to Owen Sound with miles & mile of beautiful trails. Plus, you're a short drive to Owen Sound, Lake Eugenia, and the renowned Beaver Valley Ski Club. This is outdoor living at its finest hiking, cycling, snowshoeing, snowmobiling, skiing, and ATV adventures are all right at your doorstep. Don't miss this rare opportunity to own a slice of paradise in a highly desirable area. (id:53193)
RE/MAX Hallmark York Group Realty Ltd.
17 Webb Circle
Dysart Et Al, Ontario
Located in the highly coveted Silver Beach community on Kashagawigamog Lake, this beautifully maintained 2000sq ft home is one of only seven homes in the neighbourhood with direct lake access and incredible water views. Offering both luxury and convenience, this newly built home was completed in 2019, is just minutes from Haliburton and right around the corner from Pinestone Golf Course. The bright, open-concept design presents cathedral ceilings with a neutral colour palette, creating an airy and inviting atmosphere throughout. The custom kitchen features timeless white cabinetry, granite countertops, stainless appliances and a peninsula perfect for hosting. Large windows flood the space with natural light, plus both the primary bedroom and living room offer walk-out access to a large lakefront deck; perfect for relaxing, entertaining or just enjoying the picturesque scenery. This main-floor living home boasts a spacious primary bedroom with a stunning ensuite bathroom and a walk-through closet for ultimate functionality and comfort. The lower level features two additional bedrooms and a full bath, with a walk-out to a spacious stone patio lakeside patio. Enjoy the warmth and charm of two built-in propane fireplaces, adding both comfort and ambiance to the home. An attached garage offers additional storage space and functionality. In addition to the remarkable home, being a part of the Silver Beach community gives you access to the shared dock, community room and gym. With walking trails throughout the shared property and easy access to Kashagawigamog Lake, nature is at your doorstep, making this an ideal retreat for outdoor enthusiasts. With snow removal, grass cutting and water included in the reasonable condo fees, this low-maintenance home allows for an easy lifestyle without compromising on style or location. (id:53193)
3 Bedroom
3 Bathroom
2000 - 2249 sqft
Century 21 Granite Realty Group Inc.
1298 Hemlock Point Road
Muskoka Lakes, Ontario
Welcome to 1298 Hemlock Point, a classic Muskoka retreat nestled on the serene shores of Lake Joseph. This inviting 4-bedroom, 3-bathroom cottage blends comfort, space, and natural charm in one of the regions most sought-after areas.Set on a beautifully level 1.49-acre lot with 205 feet of south-facing frontage, the property enjoys all-day sun and a prime lakeside setting.The shoreline offers hard-packed sand with a gentle, family-friendly entry into the lake ideal for swimming and lakeside enjoyment. The walkout basement provides convenient access to the spacious front yard and features 9-foot ceilings that enhance the open, bright feel of the space.Inside, the home is winterized for year-round use and includes in-floor heating throughout the lower level for added comfort. Cathedral ceilings in the great room and living room create a sense of airiness and grandeur, while large windows flood the interior with natural light.A wraparound porch extends from the home a perfect place to relax and take in the surrounding views. Whether spending time with loved ones, enjoying the lake, or embracing the slower pace of cottage life, this Lake Joseph property is a true escape. (id:53193)
4 Bedroom
3 Bathroom
1500 - 2000 sqft
Royal LePage Lakes Of Muskoka - Clarke Muskoka Realty

