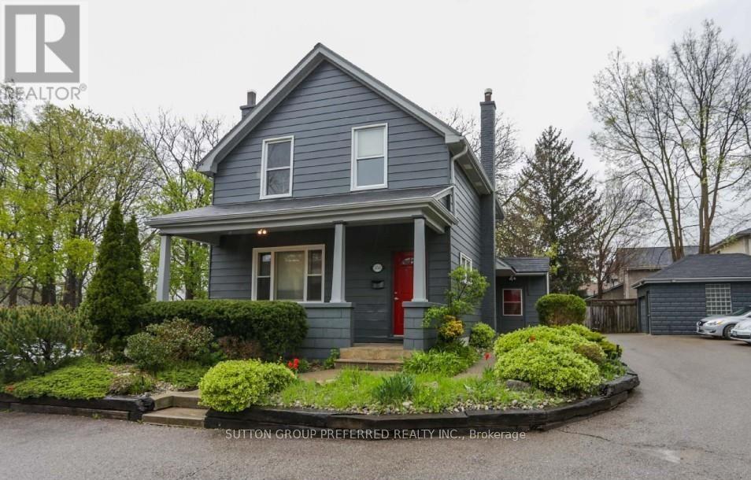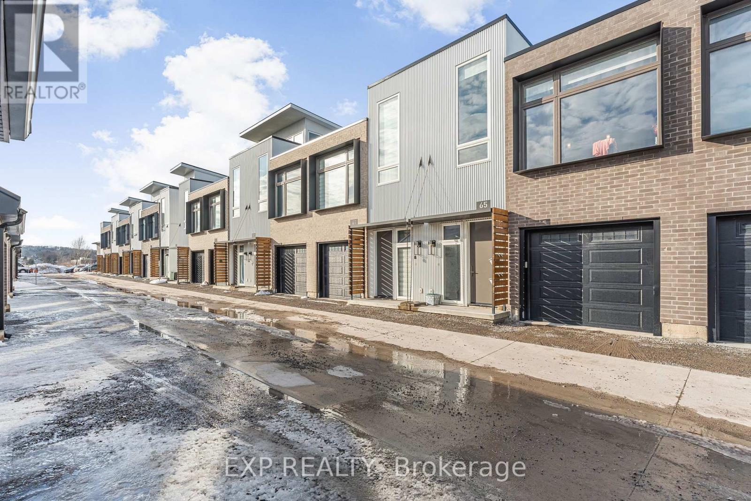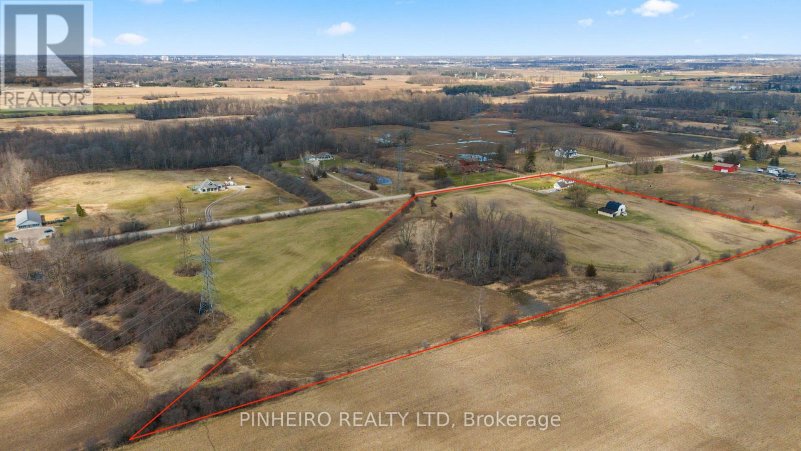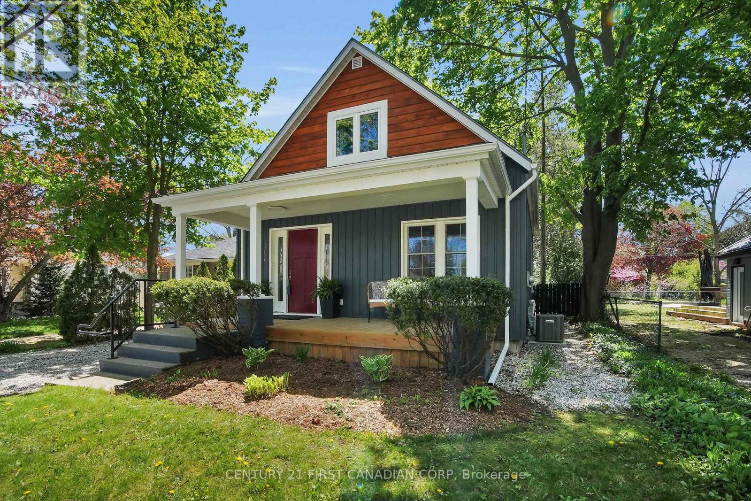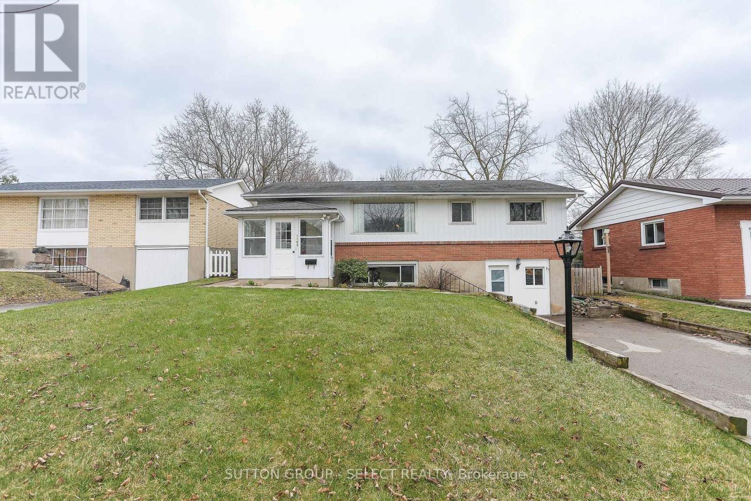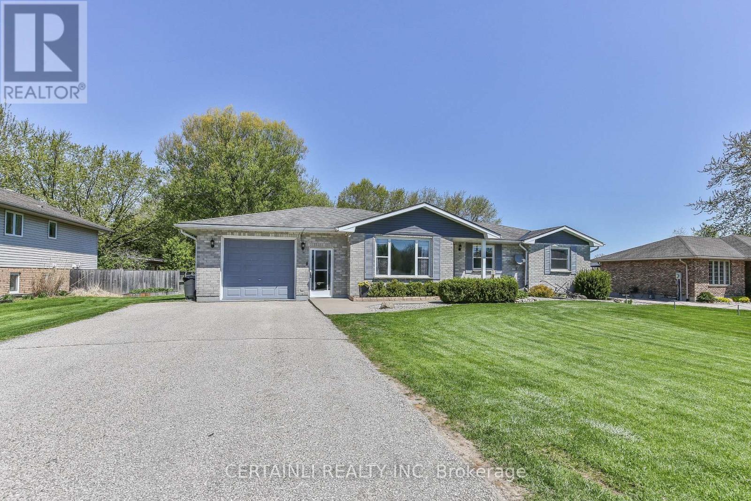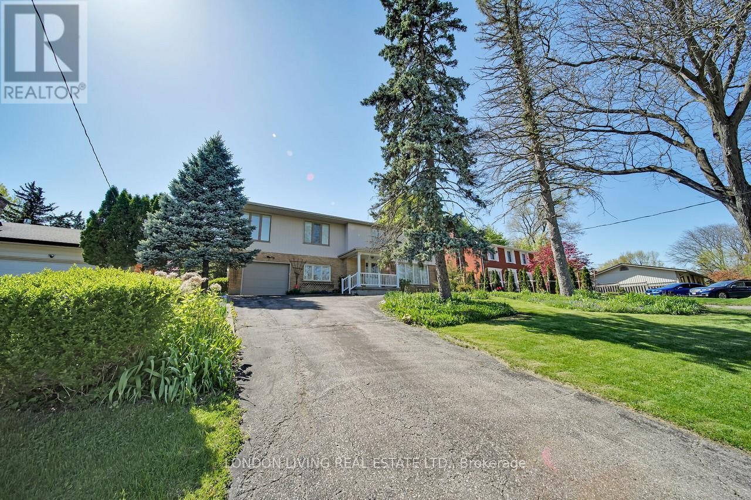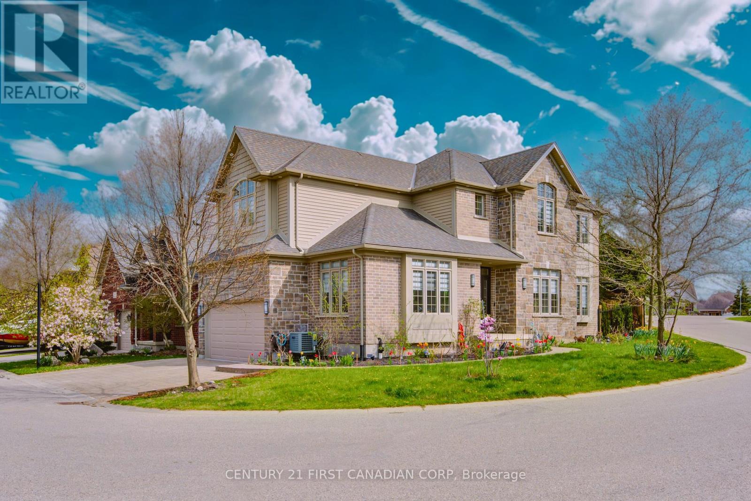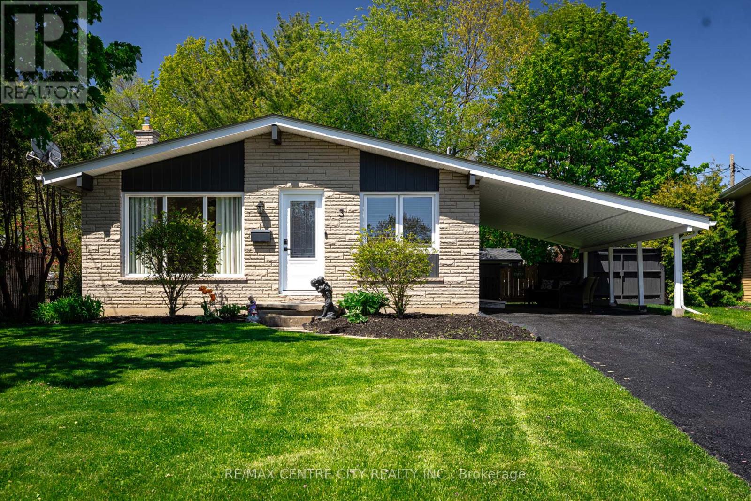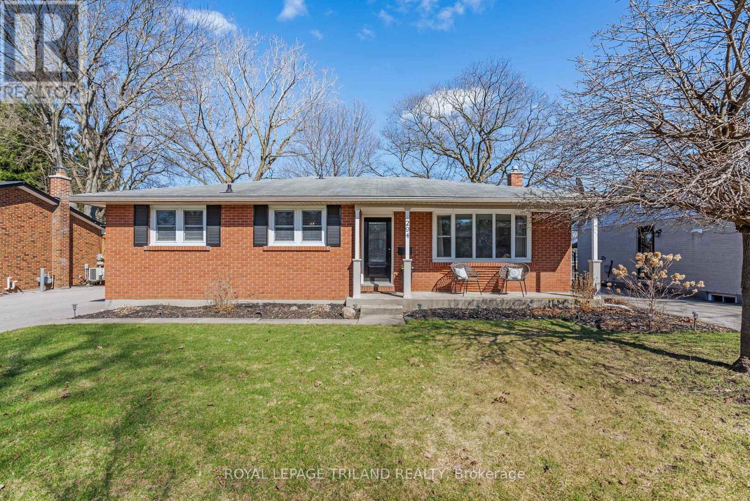558 Waterloo Street
London East, Ontario
558 Waterloo Street located in the Heart of Downtown London Woodfield District is an Incredible Investment Opportunity! Offering convenient access to shops, restaurants, public transit. This two-story detached home boasts 4 bedrooms and 2 full bathrooms, providing ample accommodation for families or tenants, providing abundant parking, perfect for multi-vehicle households or tenants and additional storage or parking with a versatile detached garage. Investment Potential: Ideal for rental purposes, multi-generational living. Don't miss out on this incredible opportunity schedule a viewing today! (id:53193)
4 Bedroom
2 Bathroom
1500 - 2000 sqft
Sutton Group Preferred Realty Inc.
1896 Jubilee Drive
London North, Ontario
Welcome to this beautifully appointed home in the desirable Hyde Park Woods community, offering over 3,000 sq. ft. of thoughtfully designed living space. Perfect for families and entertainers alike, this property features an open-concept main floor with hardwood flooring throughout. The spacious kitchen is a chefs dream, featuring granite countertops, stainless steel appliances, and a large central island perfect for meal prep, casual dining, and entertaining. It flows seamlessly into the large dining area that can sit up to 10 people comfortably, creating an inviting atmosphere for gatherings. Conveniently located main-floor laundry with added pantry storage located just off the double garage. Upstairs, you'll find three generously sized bedrooms, including the extra large primary master bedroom with a 5 piece en-suite, an additional full bathroom, and a large bonus family room ideal for a play area, media space, or a future conversion into additional bedrooms. The fully finished lower level expands your entertaining options and multifamily living space with a wet bar, large living room, and a full bathroom with heated floors and spacious glass shower. A versatile additional bedroom or office space is perfect for guests or remote work. Step outside to your one of kind private backyard oasis featuring custom landscaping, a hot tub, and an expansive retaining wall that adds both character and seclusion. This fully fenced, pool sized backyard is perfect for entertaining, with ample space for the kids to play. This home truly has it all space, style, and comfort in one of the most convenient neighborhoods. Don't miss your opportunity to make it yours! (id:53193)
4 Bedroom
4 Bathroom
2000 - 2500 sqft
Limelight Realty Inc.
30 - 65 Summersides Mews
Pelham, Ontario
Over $20K spent on upgrades on this Modern 2 Bedrooms, 2 Bathrooms townhouse just steps to all amenities in Fonthill. This home is perfect for the family that loves to entertain. 1304 sqft (Including the Garage 200 sq. ft/see floor plans). Upgrades include Custom Cabinets in the kitchen, custom cabinets on the main floor, back splash tiles, POT LIGHTS, APPLIANCES S/S + Washer /Dryer, Solid Oak Staircase, and Luxury vinyl plank flooring. You will love the gourmet Open Concept kitchen with large island, Quartz counters, waterfall quartz on island, New appliances and open to living area with 19 foot ceilings. Primary bedroom with custom closets and privilege access to the bathroom. Lower level features a large second bedroom or den with en-suite bathroom, access to a patio and garage. For Ultimate Convenience, the washer and dryer are on the first floor and are included. Lots of Storage with Extra Custom Cabinets and custom drawers installed in the kitchen, and Extra cabinets on main level. Location is fantastic being walking distance to multiple grocery stores, doctors offices, restaurants and more. Great convenient location that is 5 mins to Niagara College, 10 mins to Brock University, 15 mins to St. Catharines Go Station. In front of the Meridian Community Center which is a 143,000 sq ft facility that includes multipurpose community rooms, a large activity center with two full courts, two NHL-sized arenas, an indoor walking/running track, and a full gym! Modern home, Low Maintenance Fees, amazing location, lots of upgrades makes this townhome a perfect move in ready place to call HOME. Book your showing to see this Beautiful property in person. (id:53193)
2 Bedroom
2 Bathroom
1000 - 1199 sqft
Exp Realty
6347 Decker Drive
London South, Ontario
Welcome to your custom-built sanctuary nestled on 13 sprawling acres, boasting a charming 4-bedroom, 2-bathroom Cape Cod style home that exudes warmth and comfort. Gather around the wood-burning fireplace in the family room, creating cherished memories on cozy evenings. With a new furnace and a roof just 6 years old boasting 45-year shingles, this home offers peace of mind and durability. The attached 2.5-car garage provides ample storage, complemented by abundant driveway parking. Adjacent, discover a 32 x 42 horse barn, featuring 7 stalls, a second-level hayloft, and a tack room, catering to both horse and rider's needs. Outside, a 1/3 mile stone dust track invites endless possibilities for training and recreation. Situated between highways 401 and 402, and with the potential for future development, this property embodies both convenience and opportunity, presenting a rare chance to embrace the tranquility of country living while enjoying easy access to urban amenities. (id:53193)
4 Bedroom
2 Bathroom
1500 - 2000 sqft
Pinheiro Realty Ltd
1290 Springbank Avenue
London South, Ontario
Step into this beautifully renovated 1.5-storey gem in the heart of Byron, where every detail has been meticulously crafted to create the ultimate retreat! With a complete top-to-bottom renovation, this home combines timeless charm with modern sophistication, making it a true showstopper. Featuring 2 cozy bedrooms, including a versatile room with a built-in Murphy bed, plus a spacious primary suite tucked away in the half-storey with a full wall of closet storage and brand new pot lights. Two sleek, modern washrooms with fresh finishes complete the living spaces, while crown molding, tall baseboards, and pine shiplap walls add character throughout. Enjoy the luxury of new, high-end finishes: luxury vinyl plank flooring, newer windows, new interior doors and a fresh coat of paint in beautiful classic shades. The sunroom, with its gas fireplace and built-in storage, invites you to relax and unwind in style. The heart of the home? A completely redesigned kitchen featuring stainless steel appliances, a gas stove, a microwave rangehood, a large undermount sink, and stunning quartz countertops-perfect for cooking up a storm or hosting friends. The cozy lower level includes a family room, plus ample storage space to keep everything organized. Outside, a large, fully fenced yard offers a firepit and deck for entertaining on warm, evenings, while the shed with hydro is an ideal space for hobbies or DIY projects. Tucked away on a quiet street, this home feels like a peaceful oasis, yet you're just minutes from Springbank Park, Boler Mountain, restaurants, shopping, and schools. With a new roof (2017), furnace and AC (2022), plus all new appliances, siding, and insulation (2023), there's absolutely nothing left to do but turn the key and enjoy one of the most sought-after neighborhoods in London. Don't miss your chance to call this Byron beauty home! (id:53193)
2 Bedroom
2 Bathroom
1100 - 1500 sqft
Century 21 First Canadian Corp
1165 Melsandra Avenue
London East, Ontario
Calling all first time home buyers, investors, or multi-generational families! 1165 Melsandra, has the versatility for any living situation. This lovingly maintained home is nestled on a quiet street, but close to all amenities. Located between Kings College and Fanshawe college, and on a LTC bus route, it proves to be convenient for the student in your family. Or, with the lower level walkout, it is primed for rental/granny suite capabilities. The lower level converted garage, with walkout, has loads of storage for bikes, or is big enough for a potential second kitchen. The lower level den has the potential for a bedroom conversion, with the addition of an egress window, priming the property for duplex capabilities. The upper level is spacious with massive windows allowing for plenty of natural light, featuring a 3rd bedroom walkout to the spacious backyard and deck, and has been appointed with tasteful fixtures, newer flooring, and fresh paint. Leave all your grab and go items in the welcoming front mudroom. The location is close proximity to, schools, parks, splashpads. rec centres, and shopping. Book a viewing today. 1165 Melsandra wont last long! (id:53193)
4 Bedroom
2 Bathroom
1500 - 2000 sqft
Sutton Group - Select Realty
50000 Dingle Street
Malahide, Ontario
Welcome to this charming 4-bedroom, 3-full bathroom bungalow nestled on just over half an acre on the sought-after and family-friendly Dingle Street. Set back on a spacious, beautifully landscaped lot unlike many of new builds in the area, this property offers more privacy and room to grow. This move-in-ready home offers the perfect blend of comfort, functionality, and privacy. Step inside to find an inviting and practical layout with main floor laundry and a thoughtfully designed main bath complete with a separate water closet for the tub and toilet, ideal for busy families. A fully finished basement with full ceiling heights awaits your family! Whether you need space for the in-laws, want to host a movie night or want the ultimate man cave this space can offer it all. Enjoy your morning coffee or summer BBQs on the massive deck overlooking a sprawling yard and backed by a peaceful wooded area, your own private retreat just steps from your back door. Outdoors, the detached 13' x 27' garage or workshop with a roll-up door provides ample space for vehicles, tools, or hobbies, while the 9' x 15' shed offers even more storage. This property comes with a 16 foot round, above ground pool to complete your backyard oasis(currently not installed for the season). Adding to both your convenience and peace of mind, this home comes equipped with an invaluable upgrade, a backup generator that automatically kicks on within 8 seconds of a power outage-- keeping the lights on, the sump pump running and your home fully functional no matter the weather. Whether you're a growing family or simply seeking one-level living in a quiet, established neighbourhood, this home checks all the boxes. (id:53193)
4 Bedroom
3 Bathroom
1100 - 1500 sqft
Certainli Realty Inc.
69 Rollingwood Circle
London North, Ontario
Opportunity knocks! Situated in sought after Orchard Park and minutes to schools, Wester University and hospitals. This spacious approximately 2,600 sq ft home is ideal for the growing family. 5 bedrooms, 2.5 baths, gracious living room and dining room and main floor family room. Lower level unspoiled. Large private lot with inground pool and patio. Attached garage. This home is waiting for your personal touch. Make your appointment today! (id:53193)
5 Bedroom
3 Bathroom
2500 - 3000 sqft
London Living Real Estate Ltd.
42 - 515 Skyline Avenue
London North, Ontario
Beautifully Updated 4+2 Bed Detached 2 storey Home with carpet free floors, modern kitchen and finished basement (Aug 2023). Welcome to 515 Skyline Avenue #42 in the highly sought-after Uplands neighborhood, just a short walk from the top-rated Jack Chambers Public School. Built in 2012 but looking and feeling like new, this move-in-ready gem offers 3.5 bathrooms, and a fully finished basement with a second kitchen, making it perfect for an in-law suite, guests, or even an income-generating opportunity. You'll find a bright main floor office/living, an elegant formal dining room, and a stunning eat-in kitchen with sleek cabinetry, a spacious pantry, and stainless steel appliances. Convenient main floor laundry adds to the thoughtful design.Upstairs, the primary retreat offers a luxurious 5-piece ensuite with a jetted tub and two generous closets. Three additional bedrooms and a beautifully appointed 5-piece main bath complete the second floor, providing plenty of space for everyone.The basement with a separate entrance, its own laundry, and a second kitchen offers incredible versatility ideal for hosting guests, accommodating extended family, or creating a private rental suite.All this, just minutes from Western University, University Hospital, Masonville shopping, parks, golf courses, and more while providing that privacy and exclusivity. The buyer has an option to purchase all furniture and chattels, making this an effortless, turnkey move into your dream home or a cash-flow-ready investment. And as a Bonus, no rental appliances!! (id:53193)
6 Bedroom
4 Bathroom
2000 - 2249 sqft
Century 21 First Canadian Corp
3 Ashton Place
St. Thomas, Ontario
Welcome home! This beautifully updated 3 level back-split on a quiet close in South St. Thomas is sure to impress! As you enter the front door you are welcomed to a new eat-in kitchen (2024) by Casey's kitchen complete with quartz counter tops and new appliances. Also on the main floor is a large living room. On the upper level you will find 3 bedrooms and a fully updated 5 piece bathroom (2024). The lower level is home to the 4th bedroom and very spacious family room with loads of natural light, 2 piece bathroom, laundry room with separate entrance to the driveway and lots of storage. The backyard has a large shed (2024) and tons of space for the whole family to gather. More updates include all windows and doors (excluding front window) 2024 and landscaping. This home is a must see! (id:53193)
4 Bedroom
2 Bathroom
700 - 1100 sqft
RE/MAX Centre City Realty Inc.
294 Grand View Avenue
London South, Ontario
Welcome to your new haven at 294 Grand View Ave., nestled in the picturesque Byron neighbourhood of London, Ontario. This stunning all-brick bungalow boasts 3+1 spacious bedrooms and 2 full baths, offering an idyllic blend of comfort and style for families and entertainers alike. Step inside to discover an open and bright layout, thoughtfully designed to maximize natural light and enhance everyday living. The main floor features a seamless flow between the living areas, perfect for cozy gatherings or entertaining friends. With convenient main floor laundry, you'll enjoy the ease of single-level living. 3 bedrooms complete the main floor, along with an exquisite renovated bathroom with heated floors. Venture downstairs to the fully finished basement, where you'll find an additional bedroom and a full bathroom, offering a private retreat for guests or a perfect space for a growing family. This versatile area is ideal for movie nights, playtime, or simply unwinding after a long day. Outside, the allure continues with a large backyard oasis, complete with a charming patio and expansive deck. Picture yourself enjoying morning coffee while soaking in the sun or hosting summer BBQs against the backdrop of lush greenery, this outdoor space is truly an extension of your home. Located in the heart of Byron, you'll enjoy proximity to parks, local shops, and excellent schools, making this residence not just a home but a lifestyle. Don't miss the opportunity to make this dream home your reality! (id:53193)
4 Bedroom
2 Bathroom
1100 - 1500 sqft
Royal LePage Triland Realty
829 Elias Street
London East, Ontario
Cute as a Button in Old East Village! Step into charm and modern style at 829 Elias street located in one of Londons most walkable, vibrant communities- just a hop, skip, and a latte away from local shops, bakeries, and history around every corner! This fully updated century cutie has been refreshed from top to bottom, including a freshly painted main floor and hallways (bonus: 5-year warranty!). The spacious main floor features a bright, open-concept layout where the sleek modern kitchen, dining area, and living space flow seamlessly together, ideal for everything from relaxed evenings to lively get-togethers. Plus, theres a convenient main floor powder room for guests! Upstairs, find three generous bedrooms, a dreamy full bath with both a standing shower and tub, a chic concrete sink, and closet space galore (yes, really in a century home!).The fully finished basement offers room to roam- Playroom? Rec room? Home office? Yes, yes, and yes. Outside, relax in your fully fenced backyard, entertain on the deck, or sip your morning brew on the sweetest porch swing while waving to the friendliest neighbours in town. Come see it for yourself, this home is every bit as charming as it sounds! (id:53193)
3 Bedroom
2 Bathroom
1100 - 1500 sqft
Sutton Group - Select Realty

