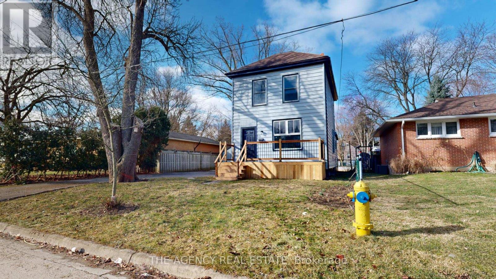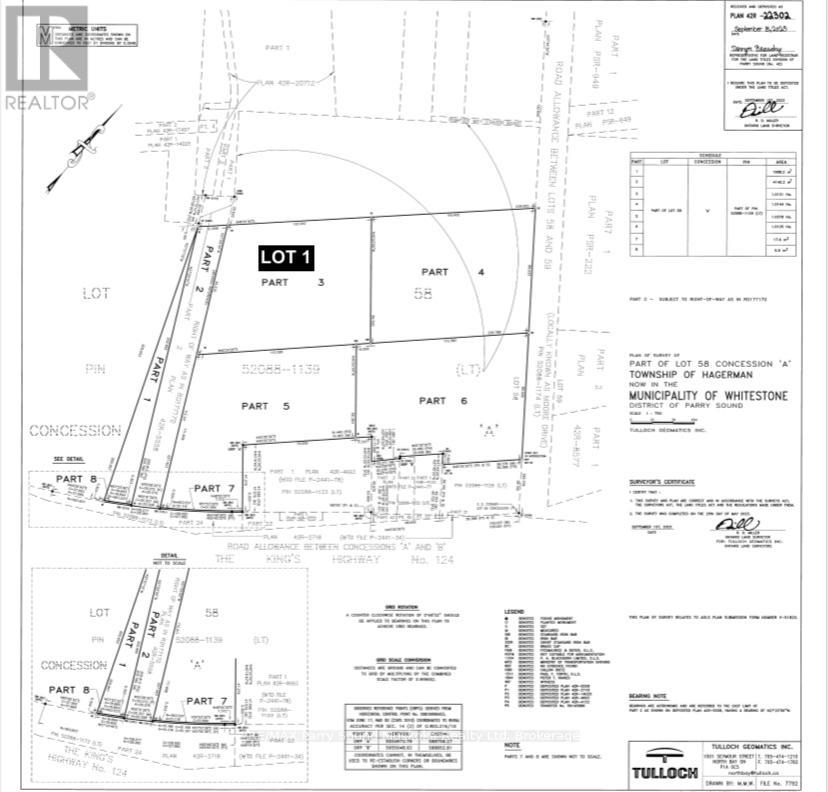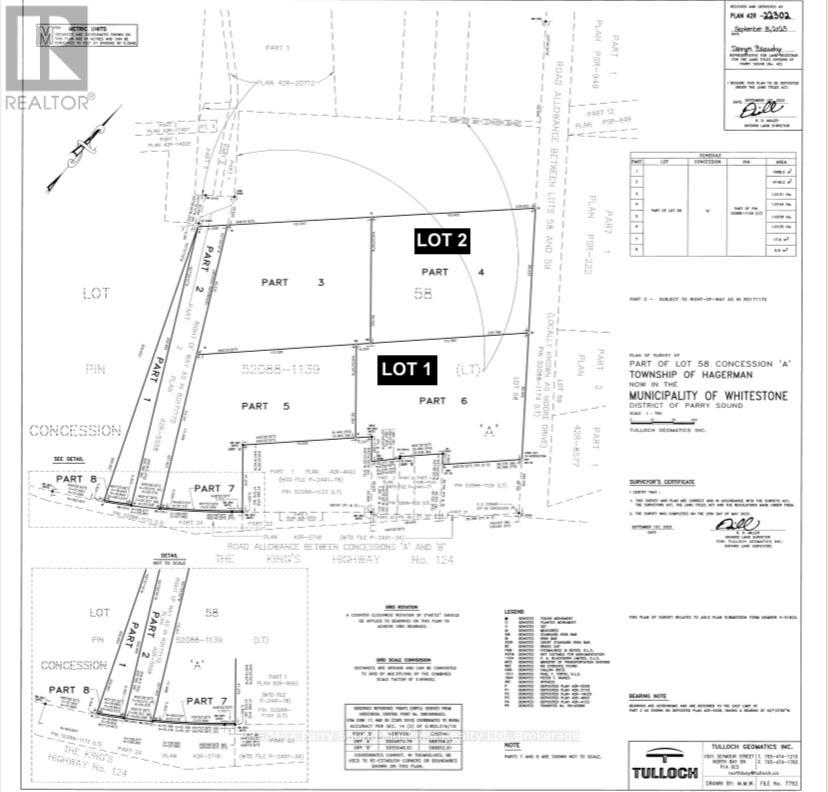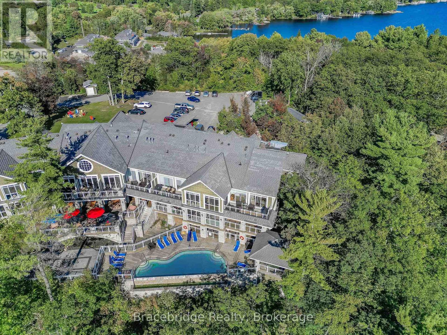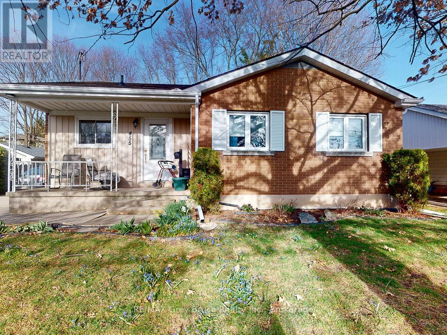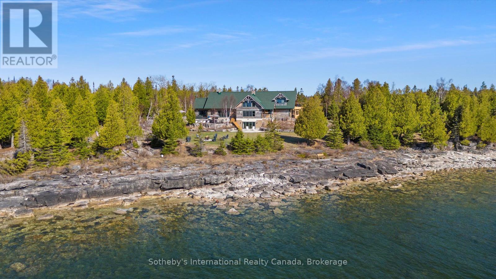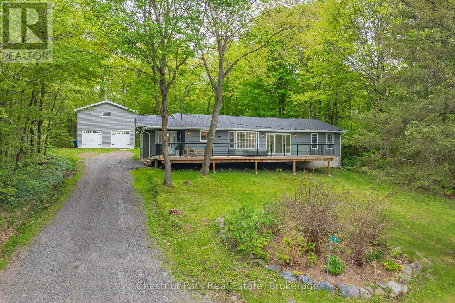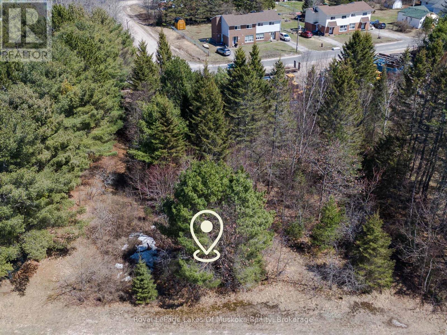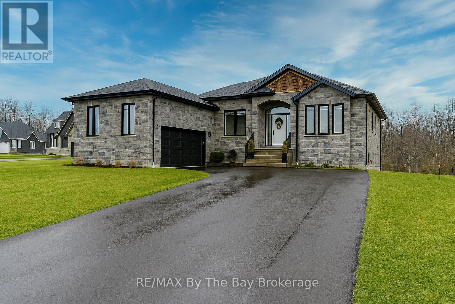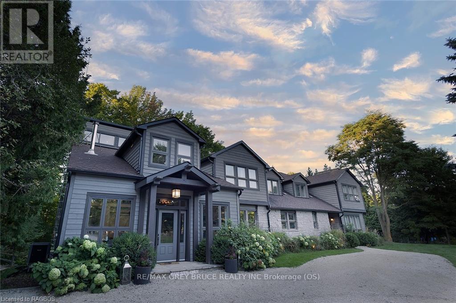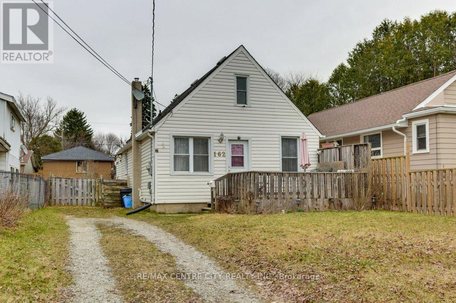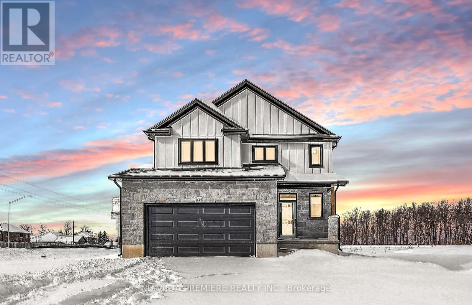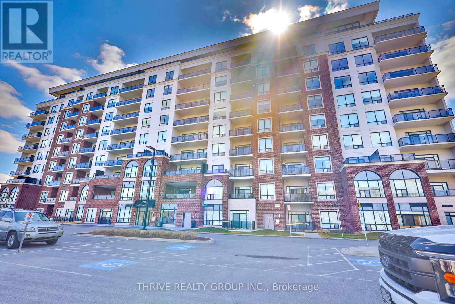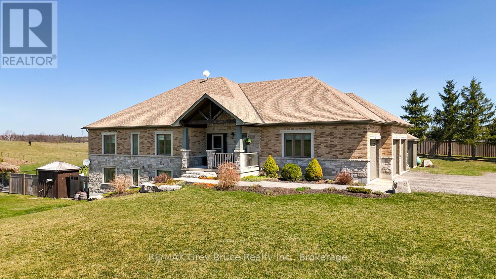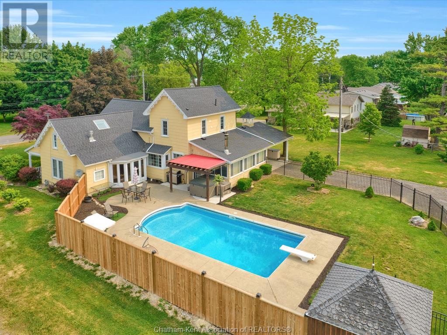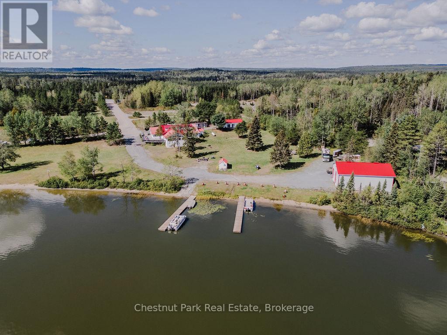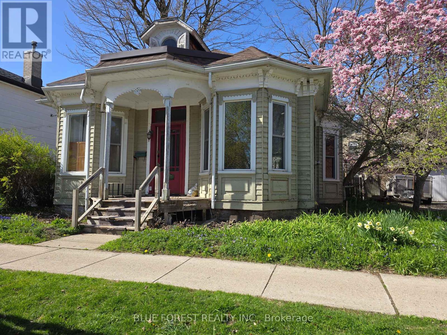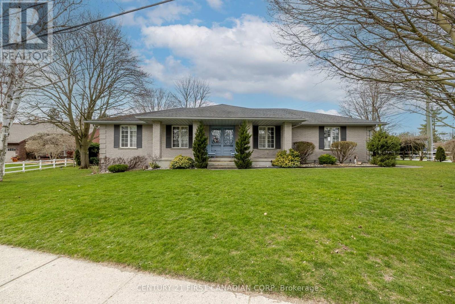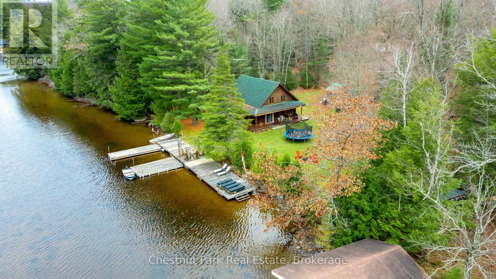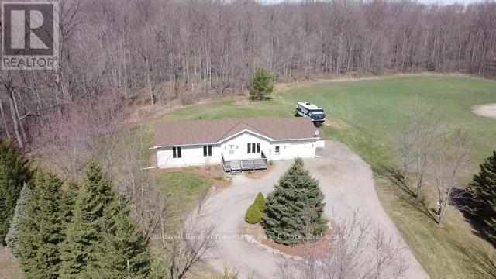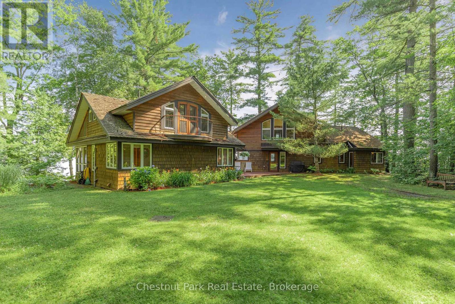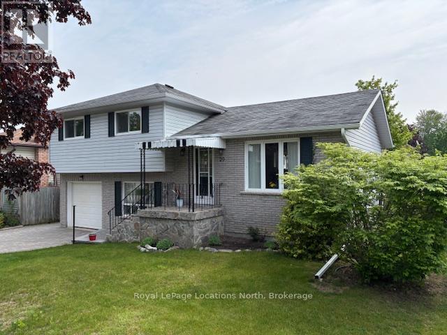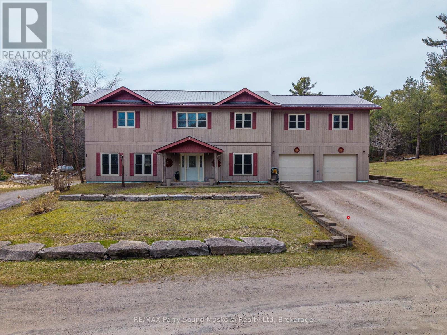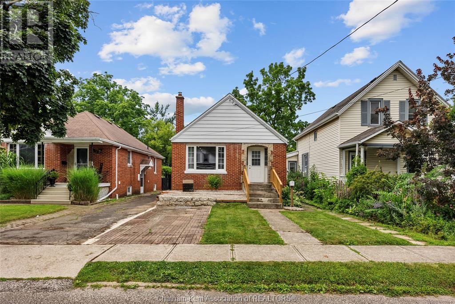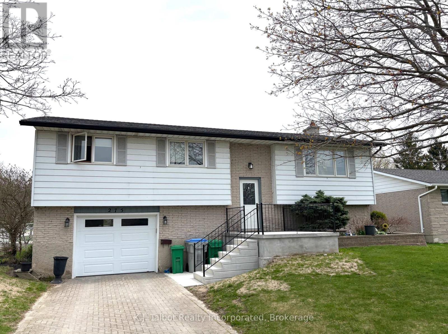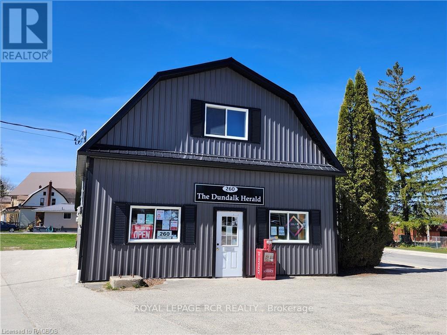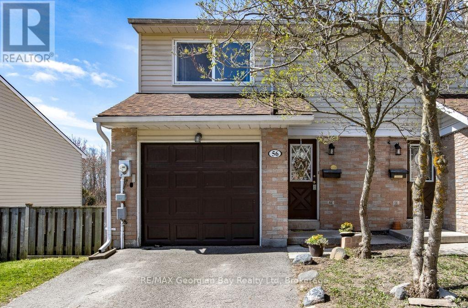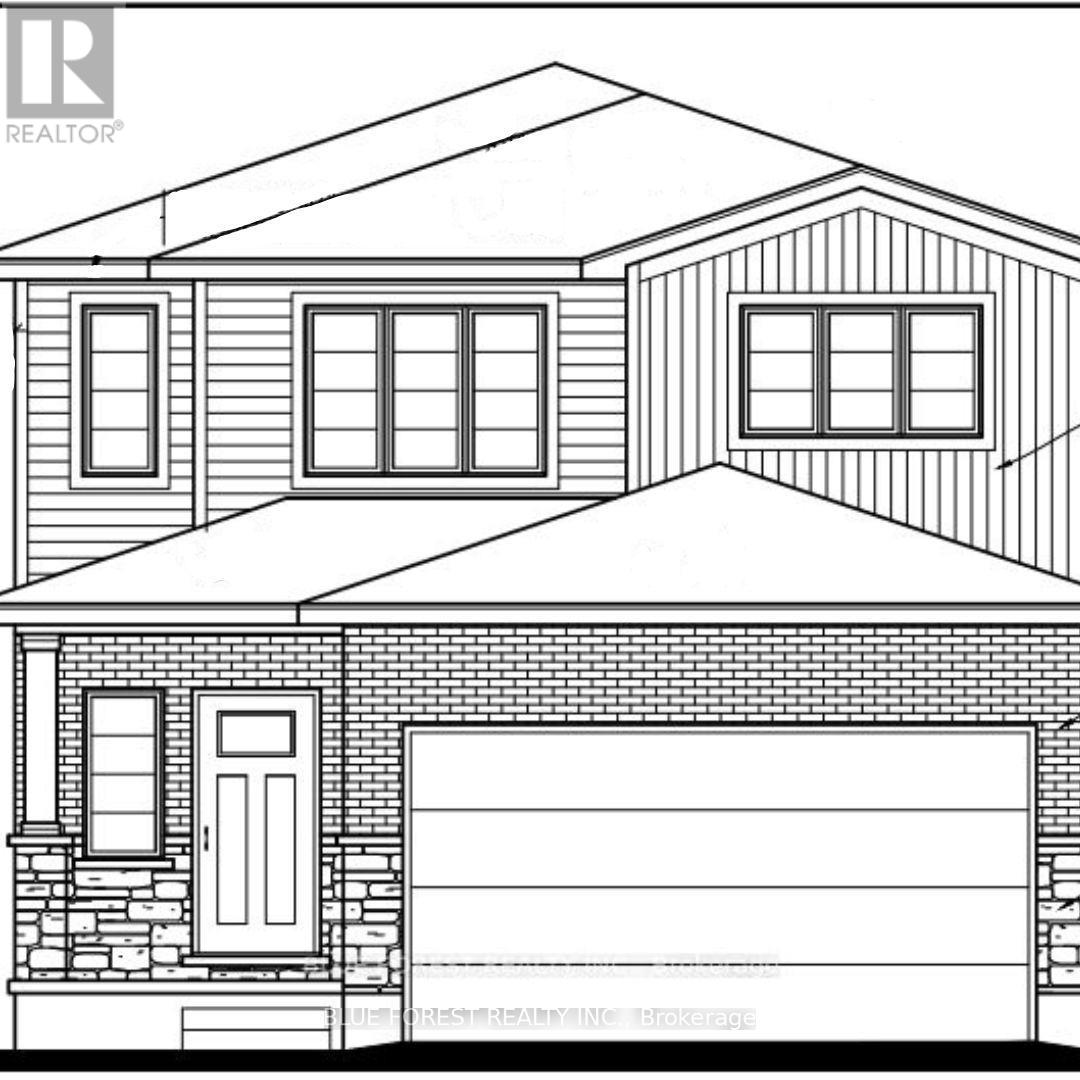1802 Longwoods Road
Southwest Middlesex, Ontario
Looking for a home and a place to grow your business? This 2-bedroom, 2 bathroom home is nestled in a small town just minutes from Highway 401, and it comes with its own commercial space with 3 piece bathroom that's located right on the main street. Live comfortably in the back with spacious living room featuring a dry bar, a cozy kitchen with breakfast nook overlooking the beautiful gardens, and a formal dining room. Upstairs are 2 bedrooms, and a 4 piece bathroom. In the front you can run your shop, studio, or office- there are so many possibilities with Commercial zoning! The yard has been lovingly landscaped and the oversized detached garage is the perfect place to store your gardening tools or to tinker on projects. With prime storefront visibility, small-town charm, and a spacious detached garage, this property offers the perfect blend of work and home life. Opportunity is knocking, are you ready to open the door? (id:53193)
2 Bedroom
3 Bathroom
1500 - 2000 sqft
Keller Williams Lifestyles
10 Elm Street
Bayham, Ontario
Wonderful opportunity to move to quiet Village of Vienna. This 3 bedroom bungalow has some awesome features! The home consists of a welcoming side entrance mudroom which leads to the main floor and basement. The main floor offers good sized eat in kitchen, large living room, 3 bedrooms, main floor laundry room, 3 pc bathroom with jetted tub. The basement is unfinished with some significant recent improvements to basement waterproofing, ready for you to add additional living space, there is also a 4 pc bathroom ready to finish. On the exterior you will find a large paved driveway for ample room to park, including transport truck. The 24 foot by 54 foot garage / workshop is ready for your hobbies with 220 hydro. Additionally you have an inground swimming pool, new liner 2024, ready for summertime fun. This yard is perfect for outdoor enjoyment. Recent improvements include - Lennox furnace, owned water heater, basement water proofing, Connected natural gas backup generator, some plumbing, Electrical updates, all but one main floor window, Exterior doors, the majority of which was done in 2024. All home measurements and square footage as per iGuide floor plan as seen in Photos. (id:53193)
3 Bedroom
2 Bathroom
1100 - 1500 sqft
RE/MAX Centre City Realty Inc.
173 Chelsea Avenue N
London South, Ontario
Nestled in the highly desirable Kensal Park neighborhood, this beautifully renovated two-story detached home seamlessly blends modern comfort with timeless charm. Situated on a quiet, tree-lined street, it offers a peaceful retreat while remaining just a short drive from downtown and Western University. Enjoy the convenience of walking to nearby restaurants, grocery stores, public schools, andparks. Inside, you'll find three spacious bedrooms, a full bathroom, a separate dining room,and main-floor laundry making it an ideal space for families or professionals alike. Recent updates include a new front and side deck, a remodelled kitchen and bathroom, upgraded flooring, and fresh paint inside and out. For nature lovers, a fully paved path leads directly to the Thames Valley Parkway London premier multi-use recreational trail, winding through scenic parklands along the Thames River.With easy access to the dog park, Kensal Park, and Springbank Park, outdoor enthusiasts will have endless opportunities to explore and unwind.Offering the perfect blend of serene, nature-inspired surroundings and urban convenience, this home is a rare find in a sought-after neighborhood. Don't miss your chance to make it your own! (id:53193)
3 Bedroom
1 Bathroom
1500 - 2000 sqft
The Agency Real Estate
Lot 1 Unnamed Road
Whitestone, Ontario
Beautiful newly created and approved building lot in Whitestone municipality. Located in a great area, only minutes from the elementary school and minutes from the public beach, Duck Rock Resort and gas station, Whitestone nursing station LCBO and the municipal office to name a few of the amenities in the area. Located on a paved road, build you dream home or your cottage country get away. There is HST on the purchase price (id:53193)
RE/MAX Parry Sound Muskoka Realty Ltd
Lot 2 Moore Drive
Whitestone, Ontario
Beautiful newly created and approved building lot in Whitestone municipality. Located in a great area, only seconds from the elementary school and minutes from the public beach, Duck Rock Resort and gas station, Whitestone nursing station LCBO and the municipal office to name a few of the amenities in the area. Located on a municipal road build you dream home or your cottage country get away with year round access and enjoyment! There is HST on the purchase price. (id:53193)
RE/MAX Parry Sound Muskoka Realty Ltd
177 Talisman Mountain Drive
Grey Highlands, Ontario
Welcome to your private outdoor retreat! Nestled on a quiet, private road at Talisman Mountain, just 2km north of the charming Village of Kimberley and 6km from Beaver Valley Ski Club, this hillside chalet offers an incredible four-season lifestyle surrounded by nature. Imagine waking up or falling asleep to the soothing sound of the creek flowing through your backyard every day feels like a getaway. This 3-bedroom, 2-bathroom chalet is offered turn-key with furnishings included for a seamless move-in. Designed with a reverse floor plan, the bright and spacious upper level features a large kitchen with plenty of counter space and a breakfast bar, overlooking a cozy sunken living room with cathedral ceilings, a beautiful wood-burning fieldstone fireplace, and massive windows that fill the space with natural light. Sliding doors lead to a wrap-around balcony shaded by mature trees perfect for morning coffee or evenings under the stars. The master bedroom is located on the second level, while two additional large bedrooms and a full bath are found on the main floor. The ground level offers a welcoming mudroom, an unfinished walkout area ready currently used as a pilates workout area, and a small garage perfect for storing bikes, skis, and outdoor gear. One of the unique highlights of this property is the updated studio in the backyard a peaceful spot with hydro service, ideal for yoga, an art studio, or simply a serene space to reconnect with nature. Outdoor living is at its best here, with multiple decks to enjoy the scenery and views towards Beaver Valley and Old Baldy. Step outside and explore hiking, mountain biking, and cross-country skiing trails are right at your doorstep. The nearby Bruce Trail offers spectacular lookouts and endless opportunities for adventure. If you love nature, adventure, and a peaceful lifestyle, this property is calling you home. (id:53193)
3 Bedroom
2 Bathroom
1500 - 2000 sqft
RE/MAX By The Bay Brokerage
L215-C2 - 1869 Muskoka 118 Highway W
Muskoka Lakes, Ontario
Generously sized modern studio suite in the Main Lodge with ample space to relax and have the perfect retreat to enjoy maintenance free cottaging. This 1/8th fraction allows you to experience the best of Muskoka for 6 weeks a year and is ideally located between Bracebridge and Port Carling. This unit is part of Touchstone Resort on Lake Muskoka with access to all of the resort amenities including dining on the patio, Touch spa, fitness room, infinity pool/hot tub, tennis courts, beach and non-motorized water toys as well as an additional pool/hot tub at the beach and the perfect base to discover Muskoka. Week schedule is Friday-Friday. 2024weeks include August long weekend and Thanks Giving. (id:53193)
1 Bedroom
1 Bathroom
Bracebridge Realty
455 7th Avenue E
Owen Sound, Ontario
Charming 3 Bedroom, 2 Bathroom Brick Bungalow in a Desirable East Side Neighbourhood! This well-maintained home offers comfort, convenience, and space both inside and out. Featuring a bright and functional layout with beautiful hardwood floors throughout the main floor. The backyard is fully fenced and spacious with a private deck, perfect for relaxing or entertaining. The large basement workshop provides ample room for hobbies or storage. Located close to schools, parks, shopping, and all east side amenities, this home is ideal for families, retirees, or first-time buyers. Don't miss this opportunity to own a solid, move-in ready bungalow in a sought-after location! Call your Realtor today to book your private showing. (id:53193)
3 Bedroom
2 Bathroom
1100 - 1500 sqft
RE/MAX Grey Bruce Realty Inc.
191-221 Pennie Avenue
Tehkummah, Ontario
Welcome to "The Estate on Michael's Bay", one of the most exclusive properties on Manitoulin Island - an exceptional 116-acre waterfront estate featuring 928 ft of pristine shoreline on the crystal-clear waters of Lake Huron. The estate consists of a 9,000 sq ft log home, a 3,000 sq ft guest house, a 3,600 sq ft heated workshop, a private 2,500 ft airstrip and a private lake. Minutes from South Baymouth and just 85 minutes by plane from Toronto, this gated property offers ultimate privacy, convenience, and luxury. At the heart of the estate lies a breathtaking main residence that blends timeless log construction with concrete floors and radiant in-floor heating. A dramatic, floor-to-ceiling 4-sided wood-burning stone fireplace anchors the vaulted great room, surrounded by living, music, study, and sitting areas. The breakfast nook offers a place to relax in front of a wood-burning fireplace. The kitchen features a waterfall island, hidden pantry, wine cooler, Thor appliances, and beamed ceilings. A mud/laundry room, a guest suite with ensuite, and a 2-piece bath complete the main floor. Upstairs, a floating staircase with glass railing leads to the primary suite's sitting area, 6-piece ensuite with soaking tub, double showers, dual vanities, and private deck. The lower level offers a games room with wet bar, fitness studio, family room, walkout bedroom, full bath, and unfinished spaces to add your touch. Outside, enjoy a hot tub, limestone waterfall, screen sunroom, landscaped terraces, and al fresco dining. The guest house includes 4 beds, 2.5 baths and a garage. The workshop features 3 oversized garage doors, EV charger, and an unfinished apartment. Backing onto 500+ acres of protected conservation land with hiking trails, this rare offering combines elegance, adventure, and legacy. Whether you're seeking a refined second home, a family compound, or a nature-infused escape from city life, this extraordinary property delivers a once-in-a-lifetime opportunity. (id:53193)
3 Bedroom
4 Bathroom
5000 - 100000 sqft
Sotheby's International Realty Canada
16 Clifford St Street
Seguin, Ontario
Experience modern Rosseau living in this beautifully renovated ranch-style bungalow, ready for you to call home. 16 Clifford Street offers a blend of quality craftsmanship and thoughtful design. Ideally located just a short distance from Lake Rosseau, the waterfront park, public docks, and summer farmers markets, this rental offers both convenience and a peaceful lifestyle. Step inside to a bright and welcoming foyer and mudroom, featuring built-in storage and main-floor laundry hook-up. The open-concept kitchen, with quartz countertops and brand-new appliances, flows into a cozy dining space perfect for everyday meals or entertaining guests. The living room opens to a large deck with sleek glass railings, where southwestern exposure provides plenty of afternoon sun and a private woodland backdrop.The interior is bright and inviting, with modern details like shiplap adding character throughout. Three spacious bedrooms provide plenty of room, and the primary bedroom includes two walk-in closets and a private ensuite with a modern glass shower and charming bay window. Two additional bathrooms ensure comfort and functionality for all.Outside, a detached double-car garage (23.1 x 24) with an unfinished loft offers excellent storage options. Situated on a quiet cul-de-sac, 16 Clifford Street combines privacy with proximity to Rosseau's charming shops, restaurants, and recreational amenities.This is an incredible opportunity to enjoy refined country living in a move-in-ready home all within minutes of Lake Rosseau. (id:53193)
3 Bedroom
3 Bathroom
1500 - 2000 sqft
Chestnut Park Real Estate
17 Main Street
South River, Ontario
A Prime Opportunity to Build - Located in the heart of South River, this treed lot offers the perfect blend of privacy and convenience. With hydro, natural gas, municipal water, and high-speed internet available at the lot line, this property is ready for your dream home. Just a 3-minute drive from the park and beach on Forest Lake, this location provides easy access to outdoor recreation while keeping you close to essential amenities. Enjoy the benefits of living in Almaguin, with grocery stores, hardware stores, LCBO, and medical centers all nearby. For commuters, this property is ideally positioned just 40 minutes from North Bay and 45 minutes from Huntsville, offering a peaceful rural setting without sacrificing accessibility. Plus, it's only a 30-minute drive to Algonquin Park, perfect for those who love hiking, canoeing, and exploring nature. Lower tax rates than Muskoka make this an attractive option for homeowners and investors alike. (id:53193)
Royal LePage Lakes Of Muskoka Realty
16 Walnut Drive
Wasaga Beach, Ontario
Welcome to 16 Walnut Drive in the picturesque Wasaga Sands Estates, a stunning home that perfectly blends modern living with comfort and style. Built in 2020, this impressive residence boasts 1,512 square feet of thoughtfully designed space, highlighted by beautiful hardwood and ceramic flooring throughout. Nestled on an estate-sized lot, this home provides ample parking, accommodating two vehicles in the double attached garage and eight more on the spacious driveway, making it ideal for hosting family and friends. As you enter, you'll be greeted by a generous foyer that seamlessly flows into the open-concept living area. The heart of the home features a contemporary kitchen adorned with exquisite Caesarstone countertops, complemented by a cozy breakfast area that invites you to enjoy morning coffee while basking in natural light. Step through the breakfast area door to the expansive rear deck that spans the width of the home, perfect for outdoor entertaining or simply relaxing with a gas BBQ hookup at your fingertips. The functional layout continues with a convenient mudroom off the garage, which includes an additional closet and laundry facilities, ensuring that everyday living is both practical and efficient. Retreat to the expansive primary suite, where you'll find a private walkout to the back deck, dual closets for ample storage, and a luxurious 5-piece ensuite featuring a soaker standalone tub, double sinks, and a separate shower creating a serene oasis for unwinding after a long day. The partially finished basement adds even more value to this remarkable property, having been thoughtfully divided into two additional bedrooms, a spacious family room, storage/utility room and a rough-in for a bathroom. With two exits leading to the backyard, this area holds great potential for a separate in-law suite or guest accommodations. The perfect family home, offering modern amenities and expansive living spaces that cater to todays lifestyle. (id:53193)
3 Bedroom
2 Bathroom
1500 - 2000 sqft
RE/MAX By The Bay Brokerage
3476 Garden Of Eden Road
Clearview, Ontario
Nestled in the heart of the Niagara escarpment on the esteemed summer road of Garden of Eden Creemore, You will find this exclusive seven bedroom& eight-bathroom home. Designed with luxury and all the amenities in mind. The spacious interior with high ceilings, grand windows, and well thought out finishes. The kitchen is a chefs dream with expansive stainless-steel counters with an eight burner two oven stoves & large commercial refrigeration. Entertain your family & beyond in your dining rooms & lounging areas. Each bedroom offers ample space in a luxury surrounding with en suites with heated floors that make each room a true retreat. The vistas are on every corner of this property. Resort to your inground saltwater pool, hot tubs, & pool house with kitchenette for those hot summer evenings or a relaxing day in the sun. If you are active, the gym is ready & the sauna awaits.\r\n\r\n \r\n\r\nThis property is thriving with organic fields, bee hives, and a rich ecosystem that lead down to the Noisy river & private trails to your on-property pond. The sustainable lifestyle you could enjoy on this property is endless. The atmosphere is peaceful, the views of the trees & wildlife abound. Maple trees for tapping, organic fields with no pesticides for the past 10 years, 18 acres of fields, 32 acres of forest, 14 acres of Ontario managed forest for tax benefits, 700 feet of the noisy river is on property with a quarter acre pond adjacent.\r\n\r\nBuilt in 1987, redesigned, and fully renovated with additions in 2013.\r\n\r\nHeated floors throughout, new well pump, 400-amp service, own internet tower\r\n\r\n1852 original log farmhouse workshop/storage/garage/storage shed/drive shed/\r\n\r\nBarn rejuvenation with concrete floors, beam installs,\r\n\r\n40x20 hoop houses.\r\n\r\n10 minutes to Devils Glen Country Club\r\n\r\nZoning includes bed & breakfast usage or family enjoyment.\r\n\r\n\r\n\r\nThis truly is the Garden of Eden! (id:53193)
7 Bedroom
8 Bathroom
5000 - 100000 sqft
RE/MAX Grey Bruce Realty Inc.
162 Chesterfield Avenue
London South, Ontario
ATTENTION, INVESTORS, FLIPPERS AND HANDY PERSON, THIS PROPERTY IS FOR YOU. LOCATED ON A GREAT SIZE LOT ON A DEAD END STREET OVERLOOKING GLEN CAIRN PARK. THIS BUNGALOW OFFERS A GENEROUS SIZE LIVING ROOM, EAT IN KITCHEN, 3 BEDROOMS AND A 4PC BATH. THE MAIN FLOOR ALSO HAS AN ENCLOSED PORCH AREA THAT LEADS TO AN UNFINISHED BASEMENT. POTENTIAL FOR ADDITIONAL LIVING SPACE IN THE UNFINISHED ATTIC. HOME IS IN NEED OF TLC AND IS BEING SOLD IN AS IS CONDITION (id:53193)
3 Bedroom
1 Bathroom
700 - 1100 sqft
RE/MAX Centre City Realty Inc.
110 - 1103 Jalna Boulevard
London South, Ontario
Welcome to unit 110 - 1103 Jalna Blvd. This main floor unit is perfect for first time home buyers, investors or someone looking to downsize. The unit offers 2 generous size bedrooms, 4pc bath, kitchen, open concept dining/living room with access to a private patio over looking nightly sunsets. This unit is freshly painted and carpet free with laminate and ceramic throughout. It also provides plenty of storage. Located within walking distance to White Oaks Mall, restaurants, schools and many other amenities. (id:53193)
2 Bedroom
1 Bathroom
900 - 999 sqft
RE/MAX Centre City Realty Inc.
157 Holloway Trail
Middlesex Centre, Ontario
This beautiful home presented by Richfield Custom Homes is currently under construction. This two-storey 1,889sqft home features engineered hardwood throughout the entire main floor. The main floor includes 9 foot ceilings, a luxury kitchen, dinette and a spacious living room. This home also has separate entrance to the unfinished basement, perfect for anyone who wants an in-law suite with private access! Our second story showcases a beautiful primary bedroom with a large walk-in closet and ensuite bathroom. Upstairs you will also find two additional bedrooms and the main bathroom as well as a second floor laundry room. Please note this home is currently under construction, the photos and virtual tour attached to this listing are from a previously built spec home and may show upgrades/finishes not included at base price. (id:53193)
3 Bedroom
3 Bathroom
1500 - 2000 sqft
Nu-Vista Premiere Realty Inc.
1257 Paint Lake Road
Lake Of Bays, Ontario
Is owning in Muskoka just a Dream? Not any more! Welcome to your dream retreat in the heart of Muskoka, Ontario! This charming family cottage offers a nostalgic escape to simpler times, where tranquility and natural beauty reign supreme. Nestled on a picturesque lot that perfectly balances lush wooded areas with sunlit open spaces, this haven provides the ideal setting for both relaxation and adventure.Step across the road to your deeded waterfront, where the sandy, shallow shoreline awaits, ensuring privacy for your lakeside enjoyment. Imagine mornings filled with serene lake views from your cozy deck, sipping coffee as the sun shines brightly over the water.The cottage itself is a delightful 645 sq. ft. gem featuring two cozy bedrooms and a sun porch with a futon for extra guests. There is a full septic system that supports a convenient 3-piece bath with water supplied by a reliable drilled well. Stay warm and toasty with an airtight wood stove, professionally installed and WETT certified, complemented by electric baseboard heaters.This enchanting property invites you to embrace outdoor living, with ample space for children to play and adults to bask in the sun. (Lots of parking too) As an added bonus, beautiful Paint Lake offers limited access to Trading Bay on Lake of Bays. You can even navigate through the scenic Paint Lake Creek by kayak, canoe, or small watercraft for a touch of adventure.Accessible year-round via a municipally maintained paved road, this 3-season cottage is not only a charming retreat but also a gateway to the stunning landscapes and recreational opportunities of Muskoka (including nearby Algonquin Provincial Park). Don't miss the chance to own this idyllic slice of paradise, where memories are waiting to be made! NOTE: the frontage shown is for the waterfront parcel; the frontage for the cottage parcel is approximately 105 feet according to municipal records. (id:53193)
2 Bedroom
1 Bathroom
Royal LePage Lakes Of Muskoka Realty
0 Mt St Louis Road
Oro-Medonte, Ontario
17.05 acre property in prime Oro-Medonte location. Large rural lots like this don't come available often. Offering a corner location on a year round municipally maintained road with approx. 744' frontage on Line 11 & approx. 977' on Mt St Louis Rd. Mixed forest with gorgeous natural topography making it a clean slate to make it what you want & have the ideal rural location. Located close to Barrie, Orillia and Coldwater makes this a perfect location to build your dream home. Zoning is Agricultural Rural. Many permitted uses offer a variety of options for this wonderful parcel of land. Property is regulated entirely by Nottawasaga Valley Conservation Authority. Buyer is encouraged to determine building permit availability from authorities to ensure intended use is permitted. (id:53193)
Royal LePage Lakes Of Muskoka Realty
317 - 480 Callaway Road
London North, Ontario
Welcome to NorthLink II at 480 Callaway Rd where luxury meets lifestyle. This stunning 2-bed, 2-bath condo offers 1,310 sq. ft. of living space plus a private 135 sq. ft. terrace. Featuring an upgraded white kitchen with quartz peninsula and stainless steel appliances, spacious dining and living areas with elegant flooring, fireplace, and access to the terrace. Includes 1 underground parking space and storage locker. Enjoy top-tier amenities: fitness centre, golf simulator, residents lounge, dining room, guest suite, and outdoor sport court. Ideally located near Sunningdale Golf Club, Masonville Mall, Western University, University Hospital, and top-rated schools. Water and heat included. Smoke-free building. Application, credit report, income proof, ID, and tenant insurance required. Photos were taken prior to current tenancy unit has been maintained in excellent condition. (id:53193)
2 Bedroom
2 Bathroom
1200 - 1399 sqft
Thrive Realty Group Inc.
0 Rocksborough Road
Bracebridge, Ontario
Approx. 3.7 acre property conveniently located only minutes east of Bracebridge on a year round municipal Rd. Offering a mixed forest with sloped terrain and gorgeous country views over a farm field to the east. Hydro line runs along the road. Property is zoned RU which permits serval uses including a detached dwelling. Buyer is encouraged to determine building permit availability from authorities to ensure intended use is permitted. (id:53193)
Royal LePage Lakes Of Muskoka Realty
391323 18th Line
East Garafraxa, Ontario
This magnificent custom built Bungalow with attached 3 car garage sits on over 2 acres. This impressive stone & brick home is showcasing exceptional attention to detail & quality finishes throughout. The heart of the home is Bright & Spacious with open concept living room with fireplace, dining room & kitchen with lots of cabinetry, a large island & walk in pantry. The patio doors from the dining room lead out to the deck. The main floor has 3 large bedrooms. The primary bedroom features a walk in closet & the ensuite is a sanctuary of luxury with heated floors a walk in shower & soaker tub. The other 2 bedrooms could be used as a in law suite or teenager private space with 1 bedroom, full bath with heated floors and living room with fireplace. The basement boasts 9' ceilings, in floor heat, 2 bedrooms, a 3 piece bath, laundry room, utility room, recreation room & Bright family room with walk out to your own private oasis with a heated inground pool, patio & hot tub for lounging and entertaining. Whether you're hosting gatherings or enjoying peaceful moments this outdoor space will surely please. Despite the serene setting, this property is only 5 minutes away from essential conveniences. Your dream home awaits! (id:53193)
5 Bedroom
4 Bathroom
1500 - 2000 sqft
RE/MAX Grey Bruce Realty Inc.
257 Thomas Street
Brockton, Ontario
Welcome to 257 Thomas Street. This solid brick bungalow offers comfortable living on a 80 x 279 foot spacious lot. This home features 3 bedrooms and 2 bathrooms, with a classic layout that's both functional and inviting. The fully finished basement adds valuable living space, complete with a large rec room and bonus room that's perfect for family gatherings, a home theatre, or a games area. Whether you're relaxing or entertaining, there's room for everyone to enjoy. Outside, the property shines with a generous lot and a 32' x 24' heated shop with a dedicated concrete laneway ideal for hobbyists, storage or entertaining. It's the perfect setup for anyone needing indoor workspace and outdoor space all in one place. (id:53193)
3 Bedroom
2 Bathroom
700 - 1100 sqft
Wilfred Mcintee & Co Limited
9 Broadpoint Street
Wasaga Beach, Ontario
Are you searching for a move-in-ready family Wasaga Beach home that combines style with functionality. Over 2,500 sq ft of flexible living space for growing families to dedicated professionals, retirees & those downsizing. Open concept main floor: spacious family room feature gas fireplace, a modern kitchen & a dining area accentuated by 9' ceilings and elegant pot lights. 3 bedrooms on the main floor perfectly accommodate families needing extra space or professionals in search of a conducive work-from-home environment. A slightly separated bedroom currently doubles as an office space, enhanced by impressive 14-foot ceilings to inspire productivity and creativity.Fully fenced backyard oasis with a 4-tier deck, landscaped walkway, and above-ground pool plus hot tub. Such large yards are rare in modern subdivisions, providing a private retreat for relaxation or family enjoyment, perfectly embodying the Wasaga Beach lifestyle. Fully finished basement with a large recreation room, modern bathroom with walk-in glass shower, additional bedroom, and fully equipped kitchen. Ideal for an in-law suite while still fitting seamlessly into a single-family home. Practical needs are addressed with ample storage in the crawl space and a spacious double garage with inside entry. Located in a quiet, family-friendly area, the home is surrounded by picturesque trails and green spaces, perfect for summer activities such as cycling and walking, and winter adventures like snowshoeing and cross-country skiing. Conveniently located with the vibrant Stonebridge town center's variety of stores and restaurants, including Walmart, Boston Pizza, and Tim Hortons, only a 5-minute drive, as is the enticing Beach 1. Additional home features include California shutters, pot lights, an 18' gas-heated above-ground pool, pool bar, hot tub, hardtop gazebo, gas BBQ hookup, quartz kitchen countertops, sprinkler system & rough-in for central vacuum . The roof was reshingled in 2024. (id:53193)
4 Bedroom
2 Bathroom
1100 - 1500 sqft
RE/MAX By The Bay Brokerage
50 Leo Boulevard
Wasaga Beach, Ontario
Located near the popular Beach 1 area, this spacious family home offers a peaceful setting with a beautiful, private backyard backing onto green space. The fully fenced yard features garden boxes for growing your own vegetables and a designated dog run, ideal for pet owners. The double garage includes a mezzanine for extra storage and a convenient man door providing direct access to the backyard. Inside, the fully finished basement offers a cozy family room and a dedicated play area, perfect for families with children. A large laundry room is located in the basement, and the main floor is also plumbed for a laundry setup if preferred. Recent updates include new main level flooring (2018), new basement flooring (2023), and a newer furnace (2020). Offering 3+1 bedrooms and 2 full bathrooms, this home provides plenty of space for a growing family. Enjoy the benefit of fantastic neighbours and a prime location just minutes from shopping, restaurants, parks, and the beach. (id:53193)
4 Bedroom
2 Bathroom
1100 - 1500 sqft
Keller Williams Experience Realty
42 Middleton Line
Wheatley, Ontario
Welcome to your dream home in Wheatley, Ontario! This charming 2 storey residence offers a perfect blend of comfort, functionality, and outdoor living. Situated on over half an acre of land, this property boasts fantastic amenities including an in-ground pool, hot tub, double car garage, and a spacious insulated barn equipped ductless heating/cooling system and hydro. This home is move in ready, with a new furnace, air-conditioner, sump pump and hot water on demand. The Kitchen, bathroom and lighting have been updated throughout the house. All new appliances. You don't want to miss the opportunity to make this exceptional property your own. Schedule a showing today and experience the luxurious lifestyle and endless possibilities that await you. I have included the list of upgrades in the attachments icon.John Mansfield Siding (id:53193)
3 Bedroom
2 Bathroom
Royal LePage Peifer Realty Brokerage
501 Resort Road
Kirkland Lake, Ontario
The Lakehouse on Sesekinika - A Year-Round Lakeside Destination. Discover a rare opportunity to own "The Lakehouse," a stunning property nestled on the northwest shore of Sesekinika Lake. Spanning 3.2 acres with an impressive 430 feet of shoreline, this property boasts panoramic lake views. Known for its unmatched charm, The Lakehouse has become a favorite destination for locals and tourists alike. As an established event venue, it is ideal for hosting weddings, birthdays, anniversaries, and gatherings. The business features a restaurant, bar, and event space; four lake-view motel units, a 1-bedroom and a 2-bedroom apartment, both fully furnished and freshly painted. The main building was fully retrofitted in 2022 to meet fire code regulations so that the Restaurant and Bar could be licensed by LLBO. Multiple hydro services support the restaurant, motel, and outdoor event spaces. The Lakehouse includes a private dock, beach, and boat launch, making it a premier lakefront spot for recreation and relaxation. The property is fully equipped with essential infrastructure, including electricity, a well, and two septic systems. A 40' x 50' garage, built in 2018, offers ample storage and workspace, complemented by additional storage sheds. The property is conveniently located along the OFSC Snowmobile Trail, drawing ATV riders, snowmobilers, and adventure-seekers during every season. The Lakehouse is perfectly positioned for growth, with opportunities to add boat gas services, a small engine repair shop, boat slip rentals, an RV park, and more. Located between Kirkland Lake and Timmins on Highway 11 in the unorganized township of Maisonville, The Lakehouse benefits from lower taxes and easy highway access, making it an appealing investment with expansion potential. (id:53193)
5361 sqft
Chestnut Park Real Estate
39 Base Line Road E
London South, Ontario
Pride of ownership is evident in this well-maintained and loved one-owner family home in desirable Old South. The raised landscaping and large front porch complement the curb appeal of this home on a mature tree lined street. Bright living room with crown molding offers an abundance of natural light from the large picture window and features a cozy wood burning fireplace with stone surround. Formal dining room also with crown molding and corner windows ideal for family get togethers or special meals leads into the white eat-in kitchen with convenient side door access taking you through the gate to a private fully fenced back yard.3 bedrooms with built in closets and 4 piece bath complete the main floor features. Finished family room in lower level with a wet bar and additional gas fireplace offers a great entertaining space. Separate laundry room and additional large storage area available for future development. Enjoy long summer evenings and outdoor gatherings in the private landscaped and fully fenced backyard with covered awning and additional paved area and garden shed great for outdoor equipment storage. Single attached garage, with potential back door garage access and additional parking for several cars on the long wide cement driveway. Double paned vinyl windows, 6 appliances and owned water heater all included. Great curb appeal and fabulous location. On the city bus route and ideal walkable neighbourhood. Close to many local amenities, elementary and secondary schools, shopping, short commute to Wortley Village, downtown and London Health Science Centre. Don't miss out on the opportunity to make this your dream home in a well-established and desirable neighbourhood in London. (id:53193)
3 Bedroom
1 Bathroom
1100 - 1500 sqft
Royal LePage Triland Realty
17 Scott Street
St. Thomas, Ontario
Charming 3-Bedroom Home with Original Character in Prime St. Thomas Location. Welcome to this delightful 1 1/2 storey home nestled in a convienient St. Thomas neighborhood, close to parks, shopping, and a variety of local amenities. This 3-bedroom, 1-bathroom property offers a unique blend of classic charm and modern updates, ideal for families, first-time buyers, or investors. Step inside to find a warm and inviting main floor showcasing many original ornate finishes that reflect the home's character and history. Large updated vinyl windows fill the space with natural light while improving energy efficiency. The home is heated with a natural gas forced air furnace, ensuring comfort year-round. Outside, enjoy the spacious fully fenced yard perfect for pets, children, and entertaining. The property also features a detached garage, ample parking space, and a large driveway to accommodate multiple vehicles with ease. Dont miss this opportunity to own a beautiful home with timeless features in a central location. (id:53193)
3 Bedroom
1 Bathroom
1500 - 2000 sqft
Blue Forest Realty Inc.
245 Walnut Street
Lucan Biddulph, Ontario
Welcome to 245 Walnut Sta stunning executive bungalow offering over 2,000 square feet of beautifully finished main floor living space. Set on an impressive 217-foot deep lot, this home is the perfect blend of luxury, comfort, and thoughtful design. You'll be greeted by exceptional curb appeal, highlighted by modern stonework, a covered front porch, and a concrete driveway. Inside, the welcoming foyer leads to a formal dining room with a custom accent wall and a convenient serving area ideal for entertaining or family gatherings.The gourmet kitchen is a showstopper, featuring white cabinetry, quartz countertops, stainless steel appliances, and a spacious island that seamlessly connects to the great room. Enjoy cozy evenings by the gas fireplace, or take in the abundance of natural light and views of the impressive backyard.Step through the dinette to a generous covered deck and a 20 x 30 poured concrete pad perfect for outdoor dining or relaxing.The private bedroom wing offers two large bedrooms and a full bathroom, while the primary suite is a true retreat with vaulted ceilings, a spa-inspired five-piece ensuite, and a custom walk-in closet/dressing room.A dedicated laundry room provides plenty of storage and functionality. The fully finished lower level extends your living space with a sprawling rec room, ample storage, rough-in for a bar, a beautifully finished office that doubles as a workout room, an additional bedroom, and a full bath ideal for guests or a growing family.The backyard is a rare find in Lucan, with a 217 deep lot lined by mature trees for privacy. Enjoy the hot tub (installed in 2022) and a custom storage shed.This home is truly magazine-worthy offering high-end finishes, functional spaces, and every feature you could want, all in a family-friendly, growing community with great schools, parks, and amenities nearby. Don't miss your chance to make this exceptional property your new home, book your private showing today! (id:53193)
4 Bedroom
3 Bathroom
2000 - 2500 sqft
Century 21 First Canadian Corp
196 Hull Road
Strathroy-Caradoc, Ontario
Welcome to 196 Hull Road, Strathroy. Charming Brick Ranch on Corner Lot with Room to Grow! A spacious and beautifully maintained solid brick ranch located on a premium corner lot in a desirable Strathroy neighbourhood. Offering 1,922 sq. ft. of main floor living and a fully finished lower level, this home blends classic charm with comfortable modern touches. Built in 1989 and sitting on a generous lot, this property provides ample room for families, entertainersor anyone looking for a roomy one-floor lifestyle. The main level features a large kitchen w granite countertops, solid oak cabinetry, and durable laminate flooring. A formal dining room with French doors opens into a bright and inviting family room boasting engineered hardwood, a cozy gas fireplace, and cathedral ceilings ideal for relaxing or entertaining. The main bath was beautifully remodelled in 2021 and includes a double-sink vanity & a tub/shower combo. The spacious primary bedroom features double closets and carpeting, while the second bedroom offers ample space and comfort. A third room on the main floor, currently used as a living room, could easily function as a third bedroom. A convenient 2-piece bath, laundry room, and back closet complete the main level. The expansive lower level offers a large family/rec room with a bar area, perfect for a pool table or shuffleboard. Two additional bedrooms with large windows and laminate flooring, a 3-piece bathroom, and generous storage space round out the basement level. Outside, enjoy your fenced backyard oasis featuring a 20 x 20 patio, water fountain, cedar trees, awning, and a storage shed. A full sprinkler system and sandpoint add convenience to outdoor maintenance. Additional features include: 2-car garage with epoxy floor, 4-car interlocking brick driveway, central vac, alarm system and 100-amp breaker panel.This meticulously cared-for home is move-in ready with incredible potential. Don't miss your chance to own this rare gem in a prime location. (id:53193)
4 Bedroom
3 Bathroom
1500 - 2000 sqft
Century 21 First Canadian Corp
30 Mcvittie Island
Bracebridge, Ontario
Island Life Awaits! Welcome to your ultimate Muskoka waterfront escape at the mouth of the Muskoka River, where breathtaking views of Lake Muskoka greet you from your very own dock. This rare four-season, 4-bedroom, 2-bathroom log cabin with a loft is tucked away on a level, 0.6-acre lot in an exclusive boat-access-only island community with just 16 cottages. Its private, peaceful, and simply magical.Whether you're sipping your morning coffee on the expansive wraparound porch or catching golden sunsets from the waters edge, this is the place where memories are made. Inside, the charming log cabin feel meets modern convenience. Fully furnished and turn-key, it comes complete with a fully stocked kitchen, water toys, a lawn tractor, and must-have comforts like a dishwasher, washer/dryer, and Wi-Fi.Arriving is a breeze: park at George Road landing and either take a 2-minute boat ride to your private dock or use the community dock and enjoy a scenic 3-minute stroll along the island path to your cottage.Enjoy world-class boating, paddling, fishing, and swimming with access to Lake Muskoka, Rosseau and Joseph. This hidden gem is just minutes from the amenities of Bracebridge and has a proven track record of rental income making it both a smart investment and an incredible lifestyle opportunity.Dont miss your chance to own a slice of Muskoka paradise. Come tour this unique waterfront retreat and experience the magic of island life for yourself. (id:53193)
4 Bedroom
2 Bathroom
1500 - 2000 sqft
Chestnut Park Real Estate
2540 Hespeler Road
Cambridge, Ontario
Welcome to your private retreat in the heart of nature! This inviting 3-bedroom, 2-bath bungalow sits on almost 14 acres of serene countryside, surrounded by mature trees and natural woods perfect for those seeking peace, privacy, and outdoor living. A true gardeners delight, the property offers endless opportunities for landscaping, homesteading, or simply relaxing and enjoying the scenic views. Looking for a place to build the country shop you've always dreamed of? There's plenty of space here for that and more. Whether its a workshop, storage for recreational toys, or a haven for your hobbies, this property is ready to accommodate your vision. Inside, you'll find a cozy layout with spacious bedrooms and lots of natural light. The full, unfinished basement is a blank canvas for your creative touch ideal for a future family room, home office, or studio. Don't miss this rare chance to own a peaceful country property with room to grow, create, and enjoy the lifestyle you've always wanted. (id:53193)
3 Bedroom
2 Bathroom
1100 - 1500 sqft
Coldwell Banker Neumann Real Estate
1335 Narrows Road N
Gravenhurst, Ontario
Family cherished for over 40 years this marvellous turnkey lakeside home awaits a new family! Boasting 475 feet of gentle shoreline and 2.36 acres of tranquil privacy in a park like setting. This grand waters edge home with open concept living and cathedral ceilngs features six bedrooms in two separate wings along with six baths. Picturesque vistas from all principal rooms with both island and expansive vistas. All day sun assured with east to west exposure along the shore. Offering both shallow sand shore and deep water on a beautiful point of land. Two slip single story boathouse sheltered in the cove with a floating swim dock anchored just off the point complete the offering. Two electric boat lifts and one jet ski lift Additionally granite walkways and lovely perennial gardens enhance the overall setting all taken care of with the in-ground sprinkler system. Fully winterized with paved year round access - this could be your Muskoka dream come true. (id:53193)
6 Bedroom
6 Bathroom
3000 - 3500 sqft
Chestnut Park Real Estate
205 - 17 Spooner Crescent
Collingwood, Ontario
Are you looking for the convenience of condo living? Experience effortless one floor living in a brand new development featuring a fitness center and a seasonal outdoor pool. Whether you're seeking a year-round weekend retreat or a permanent residence, consider the "Eagle" model at MacPherson's latest venture, The View At Blue Fairway.This contemporary condo boasts an open-plan design, enhanced by 9-foot ceilings that fill the living, dining, and kitchen areas with light and a sense of space. Step outside onto the 17' x 8' covered balcony, equipped with a gas BBQ hookup and enjoy breathtaking views of Blue Mountain and the Cranberry Golf Course.The residence includes 2 bedrooms and 2 full bathrooms. The master suite can be your haven featuring a chic, walk-in glass shower. Throughout the home, you'll find high-end upgrades such as granite countertops, stainless steel appliances, and under-mount sinks. Enjoy the elegance of a framed glass railing on the balcony.Every practical need is addressed with a stacked washer/dryer, an oversized locker, an exclusive parking spot, along with ample visitor parking and a convenient elevator. As for location, this condo is unbeatable, perfect for golf, beach outings, or trail explorations. Walk to Cranberry Mews, with its shopping and dining options. You're also only 5 minutes from downtown Collingwood and less than 15 minutes from Ontario's largest ski resort, The Village At Blue Mountain. (id:53193)
2 Bedroom
2 Bathroom
800 - 899 sqft
RE/MAX By The Bay Brokerage
29 Innisbrook Drive
Wasaga Beach, Ontario
Centrally located in Wasaga Beach, this home is well maintained 3 bedroom, 1 1/2 bathroom home that is great for a family that is looking for a desirable neighborhood close to amenities, playground and trails. This home is bright and tastefully decorated throughout with modern paint colour, crown molding and easy to maintain laminate floors. The main level has a modern and attractive white shaker kitchen with a portable island open to the dining and living room to allow for plenty of bright natural light in. The upper level offers 3 large bedrooms and a 4 pc bath and the lower level offers a family room, 2 pc bath and laundry room. The crawl space under the kitchen, dining room and living room has a concrete floor and is idea for extra storage space. The single car garage has a convenient inside access to the lower level. Enjoy your morning coffee on large sun deck off the dining room patio doors overlooking the beautiful landscaped and fenced rear yard. The front porch is covered and offers another spot to enjoy the outdoors overlooking the mature landscape, flagstone walkways, beautiful maple tree and interlock driveway. (id:53193)
3 Bedroom
2 Bathroom
1100 - 1500 sqft
Royal LePage Locations North
217 South Shore Road
The Archipelago, Ontario
Beautiful cottage country family home, abutting crown land and steps away from Georgian Bay. Located in Pointe Au Baril on a year round maintained road. Residential use with commercial zoning. A spacious 3150 square feet, 3 bedrooms, 3 bathrooms , office, fully finished lower level with walk out, 2 living rooms and a brightly lit sitting room with natural light. A perfect space for a family and entertaining guests with potential granny suite or potential lower apartment with some renovation for additional income. Built in living room cabinetry. A spacious primary bedroom you won't want to leave with its own sitting or entertainment/collector room, exercise room or what ever you want room! :). Walk in closet and en-suite bathroom. Every room has plenty of space to relax, so no one needs to argue over who gets which room. Fenced in, in-ground pool, stone patio, gardens, large back yard for kids and pets to play. Single garage/workshop. Attached and insulated, automatic double car garage. Outdoor shower, stone patio. Plenty of storage, mudroom, grand entry, main floor laundry room. In floor heating 2 a/c wall hung units. Drilled well. New stove, dish washer, washer and microwave.New metal roof. Pathway across the road to go for a swim in Georgian Bay. Or keep your boat just a short distance away from full service marinas and explore the 30,000 islands that Georgian Bay has to offer, the renowned Ojibway Club, great boating, fishing and swimming. Set off on an adventure with access directly onto crown land from the property. Enjoy all season activities such as ATV, snowmobiling, cross country skiing and hiking.Quick access of highway 400 N to get the kids off to school or go shopping for amenities and then get back to your office with a view. A play ground of a home for all ages. Click on the media arrow for virtual tour, 3-D imaging and floor plans. (id:53193)
3 Bedroom
3 Bathroom
3000 - 3500 sqft
RE/MAX Parry Sound Muskoka Realty Ltd
13 Finch Street
Brockton, Ontario
Charming and exceptionally well-maintained modular home situated on a spacious lot in the desirable Country Village Park. Featuring a large 18' x 11' shop equipped with hydro, this property offers both comfort and functionality. The home is clean, tastefully decorated, and boasts hard surface flooring throughout.The galley-style kitchen is enhanced with wood cabinetry. Additional highlights include a 4-piece bathroom, a separate laundry/storage area, and three generously sized bedrooms all conveniently located on one level, making this an ideal retirement or affordable starter home. Recent updates include a new roof shingles(2020) and a new forced air natural gas furnace (2021) and central air conditioning system (2015). This is a non-smoking home. There is ample parking for 6 in the large paved driveway as well as huge front deck and large rear deck and fenced back yard. Monthly fees for new owner will be $450 and includes water, sewer, property taxes, road maintenance and water testing fee. (id:53193)
3 Bedroom
1 Bathroom
1100 - 1500 sqft
Wilfred Mcintee & Co Limited
33 Wilson Avenue
Chatham, Ontario
Discover the charm of this recently updated brick bungalow featuring 2+2 bedrooms and 2 full bathrooms situated on the north side of Chatham. Step into an inviting open-concept living space that is perfect for entertaining and bringing the family together. The main floor boasts a white kitchen with ample cabinetry for all your culinary needs! The living room and dining area are open to the kitchen with an island making entertaining a breeze! There are 2 good sized bedrooms and a sleek 4pc bathroom that complete this main level. The fully finished basement offers an additional side entrance with a large recreational room, a 3pc bathroom and an abundance of storage space. The detached garage provides an ideal space for parking or projects and the fully fenced in backyard features a large patio for relaxation! This home is conveniently located close to schools, parks, and various amenities! Schedule your viewing today! (id:53193)
4 Bedroom
2 Bathroom
Royal LePage Peifer Realty Brokerage
56524 Heritage Line
Bayham, Ontario
Welcome to this beautifully maintained 4-year-old bungalow, nestled in a peaceful country setting with scenic farm views out back. Offering a spacious and bright open-concept layout, this home is perfect for family living and entertaining. The main floor features 9-foot ceilings, a generous kitchen and dining area with plenty of space for gatherings, a separate walk-in pantry, and a dedicated laundry room. You'll love the oversized 1.5 car garage and large driveway with bonus parking beside the house ideal for extra vehicles or a trailer. This thoughtfully designed home includes 3 bedrooms, including a private primary suite with a walk-in closet, full ensuite, and direct access to the expansive covered rear deck perfect for relaxing or summer barbecues. Outside storage room under the deck. The bright, full basement boasts large windows, excellent ceiling height, no support poles, and a rough-in for a third bathroom offering unlimited potential for future development. Enjoy the best of country living while still being close to town. Flexible closing is available to accommodate your timeline. Don't miss this rare opportunity! (id:53193)
3 Bedroom
2 Bathroom
1500 - 2000 sqft
Wiltshire Realty Inc. Brokerage
275 Warren Street
Goderich, Ontario
This raised bungalow has tons of potential and is situated in the highly sought-after west end lake area of Goderich and presents a wonderful opportunity for home ownership. The main floor offers a comfortable 1147 square feet of living space, featuring an open-concept layout encompassing the kitchen, dining area, and living room. You'll also find three bedrooms and a three-piece bathroom on this level. The finished lower level expands the living space with a recreation room highlighted by a cozy gas fireplace. An additional bedroom and a practical two-piece bathroom are also located here, along with a laundry and utility room that conveniently provides a walkout to the backyard. Outside, the property features an attached garage and a fenced yard for outdoor enjoyment and complete with a private upper deck, perfect for outdoor relaxation. Its location is also a highlight, being just a short walk to the famous Lake Huron sunsets at Butterfly Park, the Rotary Cove Lookout, and only steps away from Rotary Cove Beach and a dog park. (id:53193)
4 Bedroom
2 Bathroom
1100 - 1500 sqft
K.j. Talbot Realty Incorporated
54 Allen Street
Lambton Shores, Ontario
Red brick Century home, circa 1875, approx. 3000 sq. ft., 5 bedrooms, 1 1/2 baths. Located on a double corner lot in the quaint village of Thedford. Numerous updates include : Forced air gas furnace 2018, roof shingles in 2022, several windows replaced 2021, 100-amp hydro service, updates to wiring. 5 new steel I-Beams installed with tele-posts on concrete pads for support in basement, sump pump installed, heating ducts installed to second floor hall and bathroom and complete main level, chimney has been updated, central vacuum. Municipal water and sewers, large principal rooms with 9' 6" ceiling height,, 20 x 12 foot front porch, newer concrete side entry porch, to ceramic tiled entry, 27 x 12 ft concrete rear patio deck, concrete sidewalks, private paved driveway, double detached garage with loft has concrete floor. Amazing opportunity for a handy person to complete the renovations and restore this large home to its former beauty. This home offers great curb appeal with full brick exterior and conveniently located, 1/2 block to community center with arena, library and baseball diamond, splash pad and park. Only a short drive to the beautiful beaches of Lake Huron with the most breathtaking sunsets in Canada Several golf courses within 15 minutes. 20 minutes from Grand Bend, 15 minutes to Forest and 50 minutes to London or Sarnia. Home is being sold by the Trustee of the estate and offers no warranties whatsoever. Home is being sold in "AS IS" condition. Home is under Probate and may take 60 days to complete a closing. School bus picks up at the door. (id:53193)
5 Bedroom
2 Bathroom
2500 - 3000 sqft
RE/MAX Bluewater Realty Inc.
260 Main Street E
Southgate, Ontario
Location, Location. Large Commercial Building. Downtown Dundalk. Highly Visible. C2 Zoning With Wide Variety Of Uses. Excellent Street Appeal. Open Concept Layout. Main St. Location. Close To Grocery Store Plaza. Land And Building Only. (id:53193)
10430 sqft
Royal LePage Rcr Realty
3530 Emilycarr Lane
London South, Ontario
This modern and spacious 3-bedroom, 2.5-bathroom townhouse is located in the highly desirable South London neighbourhood, offering both comfort and convenience. The open-concept main floor is filled with natural light and features a stylish kitchen equipped with stainless steel appliances and quartz countertops. Upstairs, you'll find a large primary bedroom with a private ensuite, two additional well-sized bedrooms, and updated bathrooms with contemporary finishes.Enjoy practical amenities including in-unit laundry, central heating and air conditioning, a private garage with additional driveway parking, and a backyard patio perfect for relaxing or entertaining. The home is ideal for families, young professionals, or students seeking a clean and modern living space in a quiet community.Situated just minutes from Highways 401 and 402, local parks, schools, and shopping options like Westwood Centre and Southdale Road, this location offers easy access to everything you need. Available for immediate occupancy at $2,695 per month plus utilities. (id:53193)
3 Bedroom
3 Bathroom
A Team London
177 - 3900 Savoy Street
London South, Ontario
Welcome to 3900 Savoy Street, Unit 177 a stylish and spacious 2-bedroom, 2.5-bathroom condo in the sought-after Lambeth neighbourhood of South London. This modern home is perfect for professionals, couples, or small families seeking a more private alternative to apartment or townhouse living. The open-concept main floor features a bright living and dining area, a contemporary kitchen with stainless steel appliances and pantry storage, and a convenient powder room for guests.Upstairs, both bedrooms offer generous space and include private ensuite bathrooms, making the layout ideal for shared living or individuals who value their own space. Additional highlights include in-suite laundry, central air conditioning, and gas heating for year-round comfort. A spacious private patio provides outdoor living space, and theres ample closet and storage throughout the unit. The condo is located in a quiet, well-kept complex where exterior maintenance, including snow removal and lawn care, is handled for you.Conveniently located just minutes from shopping, schools, restaurants, and parks, with quick access to Highways 401 and 402, this home offers both comfort and connectivity. Whether you're commuting or enjoying local amenities, this property provides a low-maintenance, upgraded living experience in a safe and welcoming community. (id:53193)
2 Bedroom
3 Bathroom
1200 - 1399 sqft
A Team London
56 - 778 William Street
Midland, Ontario
Fully-finished and move-in ready, this 3-bed, 2 bath townhome has endless rooftop views from your main spaces and is neutrally painted throughout to use as a backdrop for your personal decor. You also have inside-entry to your garage, a walkout to your deck from your lower-level family room, forced air gas furnace and plenty of storage. This affordable family home is walking distance to schools and centrally located for shopping and restaurants. Close to beautiful Little Lake Park with playgrounds, ball diamond, dog run, theatre area for summertime music, festivals and, of course, the lake - for outdoor fun all year around. Be near marinas, the rec centre, YMCA, the library, curling club, the hospital, golf courses and all the other amenities our wonderful shoreline community has to offer you, including the waterfront trail for miles of hiking, running, biking - you choose! Commuting distance to Barrie, Wasaga Beach & Orillia. Homeowner uses Rogers for internet. Gas - $88. Electricity - $58.82 (utilities averaged per month). Why rent when you can buy? Call today to arrange a visit. (id:53193)
3 Bedroom
2 Bathroom
1000 - 1199 sqft
RE/MAX Georgian Bay Realty Ltd
602 - 1102 Jalna Boulevard
London South, Ontario
Welcome Home! This beautifully updated 2-bedroom, 1-bathroom condo was fully renovated in 2024 and features brand-new appliances. Located just minutes from White Oaks Mall, major highways, parks, trails, and with transit right outside, it offers unbeatable convenience. Inside, you'll love the bright, open-concept layout with a spacious living room, a large updated kitchen with plenty of storage for cooking and entertaining and a separate dining area with space to host friends and family.The primary bedroom features a generous walk-in closet, while the second bedroom offers flexible space for guests, a home office, or a growing family. The updated 4-piece bathroom includes a dedicated storage area to keep everything organized.Enjoy your morning coffee or evening unwind on the private balcony with peaceful views, or cool off on warm days at the outdoor pool. Laundry is conveniently located just steps away on the same floor, and the building offers secure controlled entry along with mailboxes and package delivery in the foyer.With shopping, groceries, schools, medical offices, and everyday essentials all within walking distance, this turn-key condo delivers a comfortable lifestyle in one of the most connected areas of the city. (id:53193)
2 Bedroom
1 Bathroom
800 - 899 sqft
Nu-Vista Premiere Realty Inc.
15 Century Place
London North, Ontario
Spacious 2 Storey located on a quiet cul de sac in Oakridge. 3 plus 1 bedroom with 2.5 baths and a double car garage. Sunny eat in kitchen with gas stove, granite countertops, views of the backyard and sliding doors to the deck. Sunken living room with a cozy gas fireplace. Separate dining area and family room provides a great space for entertaining. Mudroom off the garage with laundry hookups. Upstairs you'll find a generous sized primary bedroom with a walk-in closet. Spa like ensuite off the primary bedroom recently updated with glass shower, freestanding soaker tub and double sinks. The lower level is finished with a rec room and a 4th bedroom. Fully fenced, private yard with deck, Southern exposure and lots of room for the kids to play. Clara Brenton, Notre Dame Catholic Elementary, Oakridge Secondary & St. Thomas Aquinas school zone. Access to public transit, shopping and many other amenities nearby. Roof shingles replaced May 2024. Zebra blinds throughout. (id:53193)
4 Bedroom
3 Bathroom
1500 - 2000 sqft
Sutton Group Preferred Realty Inc.
Lot 16 Ayrshire Avenue
London South, Ontario
This thoughtfully designed two-story home offers 1,836 square feet of well-planned living space, featuring an open concept main floor. The large great room seamlessly flows into a cozy dinette and a modern kitchen complete with a center island and ample cabinetry. A powder room, mud room, and access to the attached 2-car garage add functionality and convenience to the layout. The upper floor presents two configuration options, with both offering 4 bedrooms and 2 full bathrooms, including a spacious 4-piece en-suite off the oversized primary suite. - To be built! Photos from a previous build (id:53193)
4 Bedroom
4 Bathroom
1500 - 2000 sqft
Blue Forest Realty Inc.



