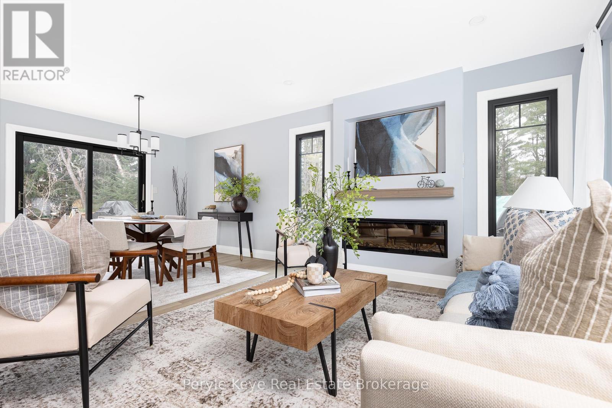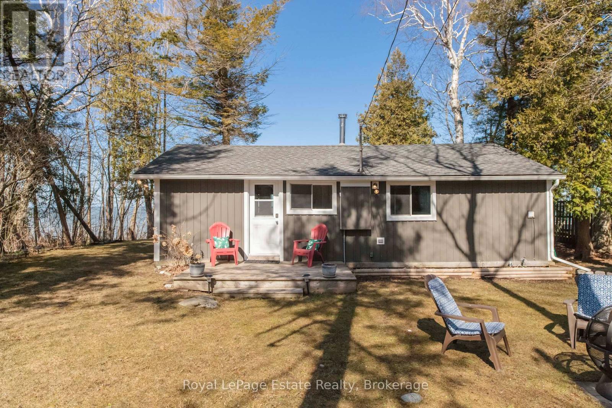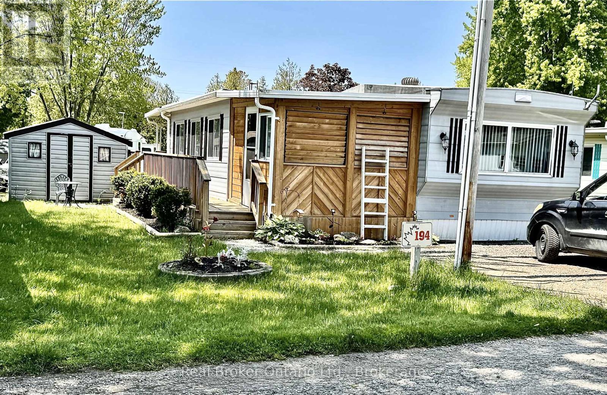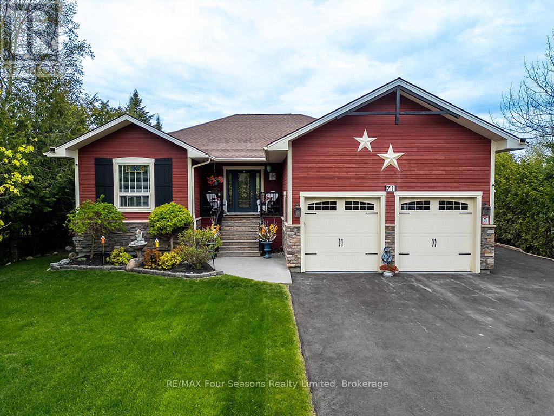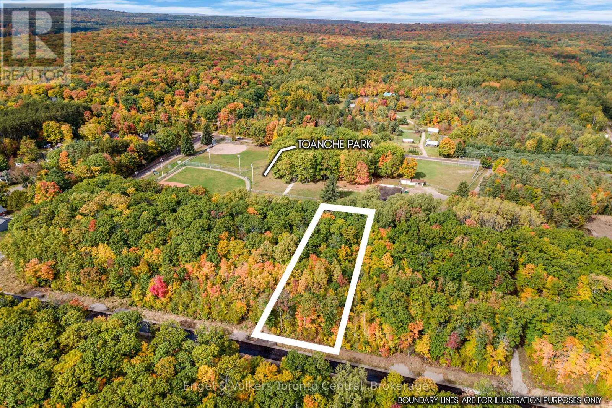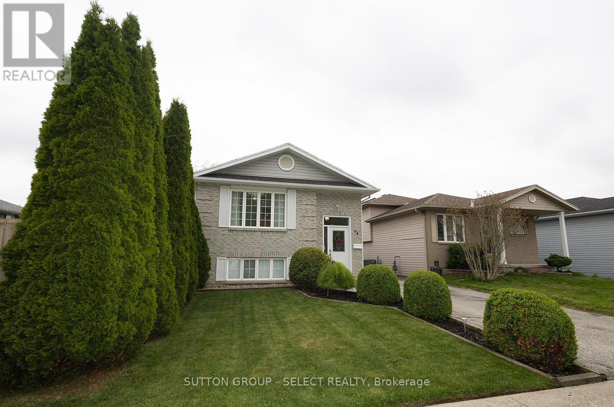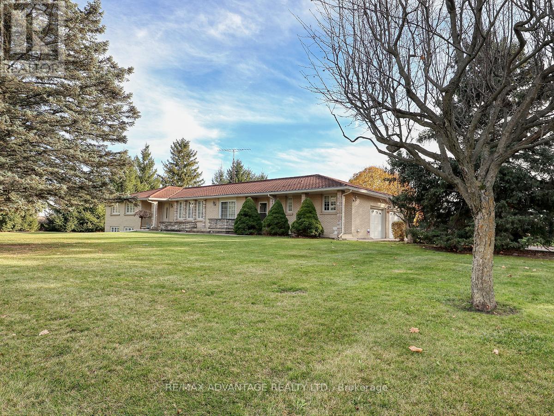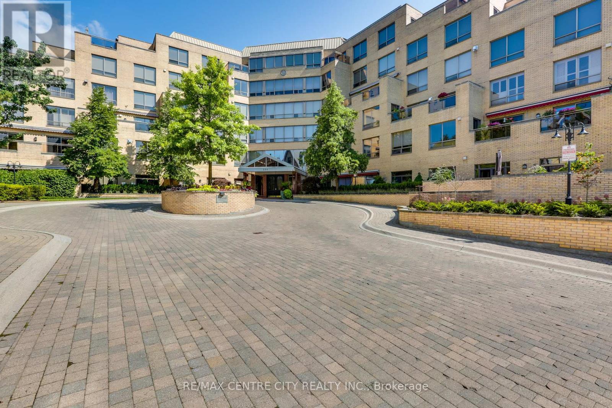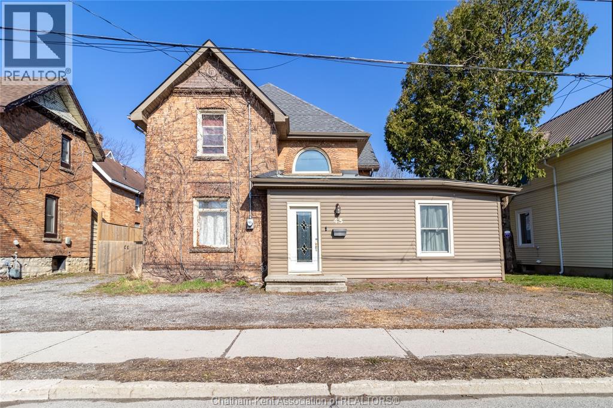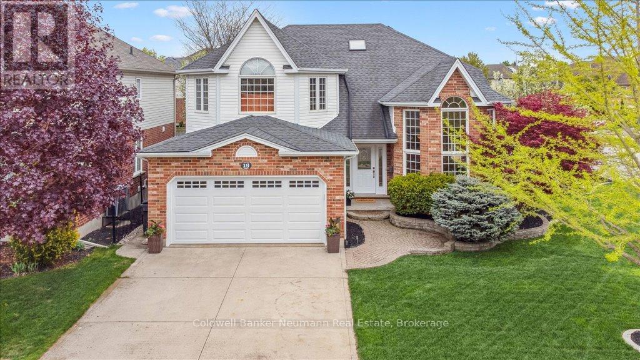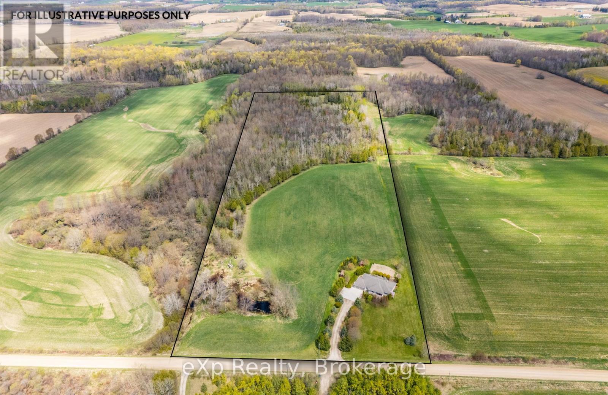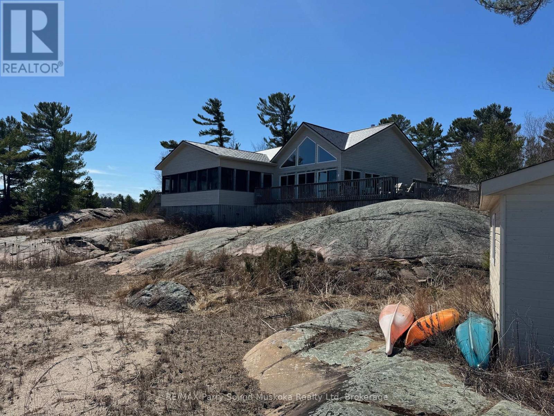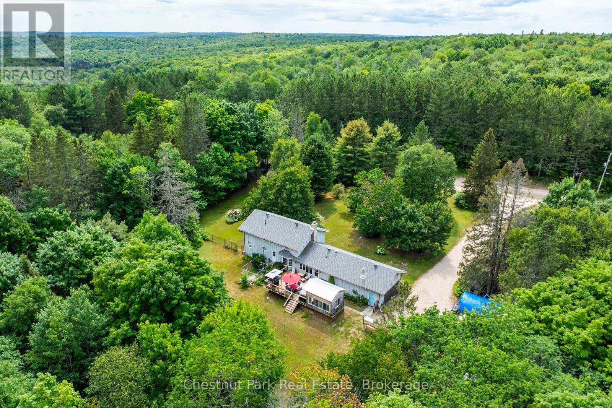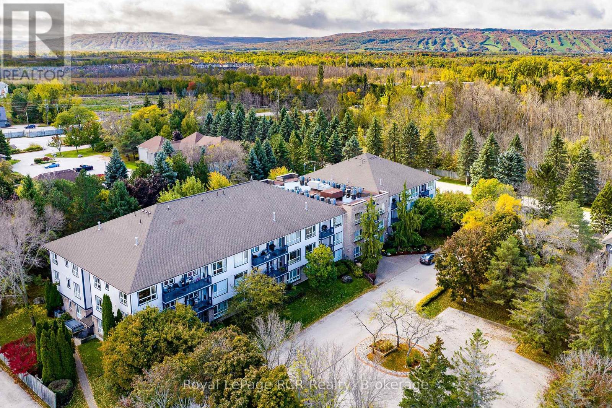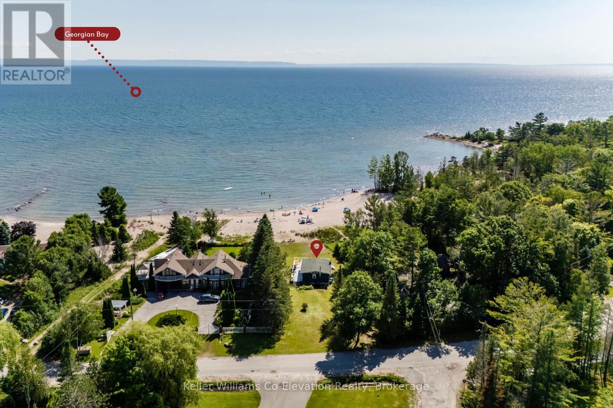67 Birchwood Street
Chatham, Ontario
Welcome to this beautifully custom-built rancher offering the perfect blend of comfort, style and sustainability. Enjoy mornings on the expansive covered front porch and entertain guests on the large rear deck overlooking large backyard for children, pets, and privacy. Step inside to an open concept layout featuring gleaming hardwood floors throughout . The bright kitchen is a chef's delight, seamlessly connecting to a cozy dining area-perfect for family meals and gathering overlooking Livingroom with cozy fireplace. The spacious master suite offers a luxurious retreat complete with an en-suite bath featuring a large seamless glass walk in shower. The fully finished lower level boasts soaring 9"" ceilings and oversized windows that flood the space with natural light. It includes two additional bedrooms. and a generous familyroom with a fireplace, and a modern 3 piece bath-perfect for extended family or guests. Bonus: The solar panel system generates approximately $4,400 annually, providing an eco-friendly and income producing upgrade. You will enjoy the oversized garage for parking plus extra storage. Don't miss your chance to own this one-of-a-kind home that truly has it all. (id:53193)
4 Bedroom
3 Bathroom
Advanced Realty Solutions Inc.
38 Andrea Drive
Bracebridge, Ontario
It's not often that a gorgeous renovated bungalow on a private lot at the end of a desirable Cul de sac with mun services becomes available in Bracebridge within walking distance to the falls, Annie Williams Park, the new community centre and much more! Framed by tall trees and a deep lot, and introduced by a freshly painted exterior and new stone entry, this is a home where recent updates create a move in ready calm without sacrificing the private and peaceful setting that new construction rarely delivers. Extensively renovated, nearly every inch has been updated to bring comfort, efficiency, and timeless style. All-new high-end windows and doors invite the light in. A new heat pump with gas furnace backup, new ducting, plumbing, and 200 amp panel ensure peace of mind behind the walls. Inside, the details shine! Wide plank flooring flows throughout. Pot lights with colour tone options create mood at the touch of a button. The cozy living room is anchored by a floor-to-ceiling fireplace. The kitchen is a showpiece: quartz countertops, floating shelves, extended cabinetry with soft-close hardware, and a large island that anchors the space. Step out to the upgraded back deck with gas line for effortless hosting or quiet evenings under the canopy of trees. Thoughtfully designed for ease with laundry/3pc bath combo just steps from the principal spaces. But the showstopper is the primary with its own private deck, a spa-like ensuite with soaker tub, glass shower, and double sink vanity. The additional flex space is perfect as an office, nursery, or easily convertible into another bedroom - whatever you want it to be. The finished lower level will host your family or overflow guests with two guest bedrooms, a versatile den or hobby space, and a full 4pc bath. Dricore subflooring and oversized egress windows make it as functional as it is inviting. Wired for fibre internet, serviced with municipal water/sewer, nat gas - this stunning address was made for effortless living! (id:53193)
4 Bedroom
3 Bathroom
1100 - 1500 sqft
Peryle Keye Real Estate Brokerage
19 Ah Sineese Crescent W
Native Leased Lands, Ontario
WATERFRONT BEAUTY! First Nations Leased Land. Enjoy the STUNNING views from this gorgeous Lake Huron cottage. This is the true definition of turnkey! Totally renovated inside and out, this lovely cottage will have you relaxed and ready to unwind the moment you step inside. With an excellent open concept, you will enjoy lake views from every room. Walk through your 8 foot sliding door to a large 2-tier deck that captures the Westerly elevated views with sunsets that are world class! Situated on a large, set back private treed lot on a quiet crescent. Large Bunkie for extra guests. New septic system in 2023, most renovations completed in 2018/2019. Wood stove and Laundry hookup. Just grab your bags and move in for the summer! Annual lease $9000 plus $1200 annual service fee (id:53193)
2 Bedroom
1 Bathroom
700 - 1100 sqft
Royal LePage Estate Realty
194 - 580 Beaver Creek Road
Waterloo, Ontario
We are thrilled to present you with this incredible opportunity - A sought-after 2-bedroom trailer available for sale at the highly coveted Green Acre Park in Waterloo! With a true cottage feel, close to all the modern amenities. This 2 bedroom, 1 bathroom home offers 810 sq ft of living space. As you enter the front door you will be greeted with a practical enclosed front porch area, leading into a great office or craft area and a living room perfect for watching your favourite shows or reading a good book. The open-concept kitchen and dining room make for the perfect gathering spot to entertain friends and family! You will love the large windows throughout, allowing a ton of natural light into the home. Featuring 2 bedrooms with large closets and a four-piece bathroom. Enjoy those summer nights on your rear-covered deck, great for BBQs and cold drinks. A large shed is included, and it is an excellent space for storing your toys and tools. Adjacent to Laurel Creek Conservation Area and minutes to the village of St. Jacobs, the Farmers Market, groceries, universities and more! Take pride of ownership at Green Acre Park, this is a very clean and quiet recreational park. Enjoy the Canadian outdoors for 10 months of the year and never worry about winters again. With the park being closed January and February, simply lock up and visit family & friends or head south for the winter, with peace of mind. Park amenities include a catch-and-release fishing pond, outdoor pool, hot tubs, mini golf, badminton & pickleball courts, playgrounds and more! This is your chance to get into the market and own a great 10 month trailer in Waterloo! Book your private showing today. (id:53193)
2 Bedroom
1 Bathroom
800 - 899 sqft
Real Broker Ontario Ltd.
165 Jack's Way
Wellington North, Ontario
Nestled in a modern cul-de-sac on the peaceful outskirts of Mount Forest, this brand new 2 storey Candue build has been thoughtfully designed for both style and functionality. The home showcases an elegant exterior with stone and vinyl siding, complemented by a spacious 2 car garage. Inside, the layout is perfectly tailored for family living. The main floor is designed for entertaining, with a beautifully appointed Kitchen with quartz countertops that includes appliances, an island with seating, and seamless flow into the Dining Room, which opens to the back deck. The cozy Living Room, anchored by an electric fireplace, is perfect for relaxing evenings at home. The second floor features three Bedrooms, including a luxurious primary suite with a walk-in closet and a private En-suite. For added convenience, the Laundry Room is also located upstairs. The fully finished Basement expands your living space, offering a versatile Recreation Room with a gas fireplace, a fourth Bedroom, and a full Bathroom—perfect for guests or additional family space. With the peace of mind provided by a Tarion warranty, this home will be ready for you to move into in early Spring 2025 and make it your own. Don’t miss the opportunity to live in this beautiful new build in one of Mount Forest’s most desirable neighborhoods! (id:53193)
4 Bedroom
3 Bathroom
1500 - 2000 sqft
Exp Realty
71 Broadview Street
Collingwood, Ontario
Experience the perfect mix of timeless craftsmanship and modern comfort in this stunning custom ICF home, built by the well-respected builder, Steve Young Construction. Embraced by its original owners since 2011, this 4-bedroom, 3-bathroom home offers comfort and functionality. The sunlit main floor unfolds with a captivating living room featuring a gas fireplace wrapped in stunning full-height stonework, complemented by a dining area and a beautiful custom kitchen leading to a sun-drenched private deck. The primary suite is complete with its own 5-piece ensuite, walk-in closet, and garden doors opening to the deck. Additional highlights include a second bedroom, main-floor laundry, and a mud room offering seamless access from the garage. Below, discover two more bedrooms, a full bathroom, and a spacious rec room with a bar area and gas fireplace perfect for entertaining guests. Outside, the fenced backyard is a private oasis with expansive deck space, a charming gazebo, and lush raised garden beds. A heated workshop with 50-amp service, RV hookup, garden shed, children's play area, and side yard RV parking complete this outdoor paradise. Perfectly positioned near Collingwood and Wasaga Beach amenities, this meticulously maintained home offers an ideal blend of tranquility and luxury. Don't miss the opportunity to make this your summer retreat - schedule your viewing today! (id:53193)
4 Bedroom
3 Bathroom
1100 - 1500 sqft
RE/MAX Four Seasons Realty Limited
540 Marshall Road
Tiny, Ontario
Here's your chance to own 50 acres with a creek and bordering Simcoe County Forest. A spacious country feel while being 3 minute drive to the town of Midland as well as the many sandy beaches in Tiny Township. There is an existing structure that can stay while you build your dream home overlooking the creek or renovate and expand on the existing home structure. Potential to have a home with a business on this great piece of land. The workshop is 30 ft x 40 ft and was built in 2013 with a septic. Property is being sold in "as is" condition with no warranties or representations as to the state of the property on closing. (id:53193)
Royal LePage In Touch Realty
Lot 5 Voyageur Drive
Tiny, Ontario
Well priced large lot 110' x 298' and great opportunity! Walk to Georgian Bay, marina, convenience store, baseball diamond. Just a 5 minute drive from downtown core. Paved road leads to forested lot, level, dry with services at the lot line. A very, very pretty setting with generous size lots all well treed to provide privacy, filtered clean air and just a delightful site to build your 4 season home or cottage. Within a 2 hour drive from Toronto and a 45 minute to 1 hour jaunt from Wasaga Beach/Collingwood/Blue Mountain and BONUS, the white sandy beaches of Tiny are just around the corner. Buy as an investment in your future, build immediately to enjoy spring/summer 2025 or take your time and design that perfect bungalow, 2 storey or multigenerational home. A tiny house for additional family or guests? There is plenty of room for that too on this parcel of land. Short term VTB is a possibility for a professional, experienced builder. (id:53193)
Engel & Volkers Toronto Central
64 University Avenue
Chatham-Kent, Ontario
Welcome to this stunning home that is 64 University Ave., Wallaceburg. Beautifully updated with elegant finishes. This 4 bed, 2 bath home has everything you could ever dream of. With updated bathrooms, roof (2020), tankless water heater (2024), appliances, concrete patio (2022), and quartz countertops, this property is ready for you to sit back and enjoy. Just minutes from downtown, and seconds from Wallaceburg Memorial Arena, schools, and daycare. These conveniences are just steps away. If the inside is not enough, enjoy an oasis in town that is the backyard. With an oversized deck with seating, a large covered patio, garden shed, and plenty of yard to take advantage of, 64 University has it all. This home will suit you whether you are a first time home buyer, looking to start a family, or downsize to something you can enjoy. Book your showing today and don't miss out on owning this relaxing piece of paradise. (id:53193)
4 Bedroom
2 Bathroom
700 - 1100 sqft
Sutton Group - Select Realty
253 Mcgarrell Drive
London North, Ontario
Fantastic value in North London! This 4-bedroom, 3-bathroom raised bungalow is located in a highly desirable area close to Western University, Ivey Business School, University Hospital, Sunningdale Golf Course, Masonville Mall, and within the top-rated Masonville Public School district. The main floor features an open-concept living and dining area, perfect for entertaining, and a bright kitchen with white cabinetry, newer stainless steel appliances, and a large sliding door that opens onto a raised deck overlooking a fully fenced, private backyard. Three generously sized bedrooms on the main level include a primary suite with a 3-piece ensuite, while the additional bedrooms share a full 4-piece bath. The finished lower level is filled with natural light and includes a spacious family room with a cozy gas fireplace, a fourth bedroom, and an additional 3-piece bathroom ideal for guests, teens, or in-law potential. With a smart layout, great schools, and amenities just minutes away, this home offers exceptional space and location at a price that's hard to beat. (id:53193)
4 Bedroom
3 Bathroom
2500 - 3000 sqft
Royal LePage Triland Realty
20 Mcalpine Avenue
London South, Ontario
Welcome home to this 3 bedroom, 1 bathroom home in the coves, perfect for those seeking a detached home on a quiet dead end street surrounded by natural landscape without having to escape the city! Picture yourself sitting on your covered front porch on warm summer evenings enjoying the sights and sounds that the natural environment the coves provides, or walking on the natural trails located right out your front door! Upon entering the home, you will discover a bright, inviting living and dining room with original hardwood flooring, as well as a spacious kitchen with plenty of cabinet and counter space. Through the kitchen finds access to the private, two-tiered deck, perfect for bbqs or enjoying the sun in the expansive back yard. Up the stairs finds three generous bedrooms with hardwood flooring, and a four piece bath. The basement features an additional rec room, laundry, and storage. Roof 2020, furnace 2024, front door 2025, driveway fence and gate 2024. (id:53193)
3 Bedroom
1 Bathroom
700 - 1100 sqft
Royal LePage Triland Realty
2047 Hamilton Road
London South, Ontario
Amazing Opportunity! Two acres within London city limits! This sprawling one owner quality-built ranch is on a lovely tree-lined parcel with quick access to Veterans Memorial Parkway, the 401 and the airport! Zoned Urban Reserve 6 with lots of current uses and potential for development in the future as London grows! Great views through the quality newer windows throughout! High End 50 year roof (approx.) has many more years of life. All principal rooms are huge! Two kitchens. Two cold cellars, Two gas fireplaces. Great layout with a bedroom wing on one side.Spacious master bedroom has a large walk-in closet in addition to the 3 piece ensuite bathroom and a lovely view of the backyard. Beautiful hardwood and tile floors in all finished areas of both levels other than main floor family room which has carpet. Main floor features a full 4-piece main bathroom plus a 2 piece powder room in addition to the 3 piece ensuite. Newer stainless steel refrigerator and stove in main floor kitchen which also boasts 2 pantries. Extra bedroom in the lower level is currently set up as a TV room. It just needs a door added to the kitchen entrance. Oversized attached double garage (23 wide x 21 deep) plus direct access to the lower level (not included in measurement). Natural Gas is used as the home fuel (Furnace 2018) which is rare for a "country home". Owned hot water tank (2020). This quality built custom home on a 2 acre parcel must be seen to be believed! (id:53193)
4 Bedroom
3 Bathroom
2000 - 2500 sqft
RE/MAX Advantage Realty Ltd.
207 - 250 Sydenham Street
London East, Ontario
Welcome to 207-250 Sydenham Street in Old North! This 2 bedroom, 2 bathroom unit has been lovingly maintained throughout the years. Located in the back South/East corner of the building. The kitchen has quartz counter tops, pot & pan drawers, pantries, built in appliances and a North facing solarium. The great room offers 4 large windows, crown molding, 9 ft ceilings and gas fireplace. The large master bedroom has a walk in closet with built ins and 4 piece ensuite. Updates include newer heat pump (December 2019), newer faucets, toilet and bathtub in guest bathroom (November 2023). This building has so much to offer, concierge service, underground parking, storage locker, indoor pool, wine cellar, games room and meeting room plus more! **EXTRAS** Parking spots #18 & #19, storage locker #6 and wine cellar #9 (id:53193)
2 Bedroom
2 Bathroom
1600 - 1799 sqft
RE/MAX Centre City Realty Inc.
45 Richmond Street
Chatham, Ontario
Check out this centrally located 2 story, well maintained home with many updates just walking distance to downtown Chatham, restaurants, shopping, banks, library and more. This property features 3 (or possibly 4) spacious Bedrooms, 1.5 Baths, high ceilings, updated flooring, large Kitchen, Dining Area, two Living Rooms, a gas Fireplace, main floor Laundry, central A/C, and a 2.5 car detached Garage (garage needs a new roof). This brick 'century home' offers tonnes of character and modern day updates at an affordable price! Please allow 24 hours notice for all showings. (id:53193)
3 Bedroom
2 Bathroom
Exit Realty Ck Elite
19 Miller Street
Guelph, Ontario
What's better than a house with a pool??? How about a completely updated 4 bedroom house with an updated pool too! Sitting proudly on this mature 60' lot is a beautiful family home boasting over 2500sqft of upgraded living space. The concrete drive and newly sodded lot with irrigation is just the beginning. This extremely bright house was just professionally painted from top to bottom and it shows 10+++. You will love the hardwood and tile floors while you peruse the open concept family/kitchen with granite counters, breakfast bar and stylish backsplash. Upstairs features 4 large bedrooms with 2 high end bathroom reno's fit for a magazine. No expense was spared with heated floor and curbless glass shower in the 5pc ensuite. Meanwhile, the summer fun starts in the spectacular swimming pool! The heater and liner are both new since 2022. No worries there. You're going to want to see this offering before its too late. Call your Realtor TODAY! (id:53193)
4 Bedroom
3 Bathroom
2500 - 3000 sqft
Coldwell Banker Neumann Real Estate
3 Baypoint Court
Gravenhurst, Ontario
Welcome to 3 Baypoint Court, a family-friendly home nestled in the picturesque Muskoka Bay Community on a quiet cul-de-sac.This 3-bedroom, 3-bathroom residence beautifully blends modern elegance and timeless charm. The exterior features high-quality siding, striking stone accents, and energy-efficient windows that ensure comfort and sustainability. The wrap-around covered porch offers a perfect outdoor space to enjoy the serene surroundings. Inside, the home is 2,784 sq. ft. of living space, highlighted by a gas fireplace in the living room, creating a cozy centre piece. The upgraded kitchen features tall, custom cabinets offering ample storage and functionality, complemented by a large island and granite countertops. The full dining space leads both to the exterior covered porch and to the family room centred around the second gas fireplace. Retreat outdoors to the sundeck to relax into the evening. Central to the home, convenience is enhanced with a main floor laundry room with garage access. The primary bedroom on this level, serves as a peaceful retreat, with a 4-piece ensuite bath, perfect for unwinding after a busy day. A second bedroom and 4 PC bath complete the main floor living areas. Throughout the interior, upgraded pre-finished oak hardwood flooring is found in the living and dining areas, while ceramic tiles flow through the remainder. Soaring 9-foot ceilings on the main floor create an airy, spacious atmosphere. Additionally, 8ft. Ceilings are notable in the upstairs loft - overlooking the main living space. Step out from the loft to the balcony overlooking the neighbourhood below. Both the 3rd bedroom and third 4pc bath complete the second level. Below, the full unfinished basement offers potential for future living space. Complete with an attached double car garage, this family-oriented home is ideal for those seeking a vibrant community that emphasizes outdoor fun, relaxation, and a high quality of life. (id:53193)
3 Bedroom
3 Bathroom
2500 - 3000 sqft
Chestnut Park Real Estate
1522 Georgian Bay Water Island
The Archipelago, Ontario
(5 Beds, 3 piece bathrooms and an out door shower). Charming Georgian Bay Retreat with Water Access & Stunning Lake Views. Welcome to your ideal family retreat or investment opportunity on beautiful Georgian Bay! This unique property offers panoramic lake views from the spacious deck perfect for early morning coffee at sunrise. This 4.192 Acres property is beautiful walkable granite with Blueberry bushes everywhere and above average privacy with stunning views. Set on a generous lot, the property features: A main cottage with open-concept living, kitchen, and dining area. A second cottage ideal for guests or rental income. The 2nd cottage with kitchen is grandfathered in, a cozy bunkie for extra sleeping space, a dedicated storage building for all your recreational gear. The Shingles were replaced 2023 on all buildings. The septic has been pumped out 2023 and was installed summer of 2000 (plastic tank). The dock is steel and built in 2009. Enjoy swimming, kayaking, or boating just steps from your door, then relax on the deck with breathtaking views of the Bay. Whether you're looking for a peaceful summer getaway or a multi-unit short-term rental opportunity, this property has endless potential. 5mins from the Pointe Au Baril Marina Basin. Less than 10mins from the Ojibway club (grocery store, dining, tennis, pickle ball). Pointe Au Baril amenities - LCBO, Post Office, Community Centre with Library, Nursing Station with Ambulance, and Licensed nurse, The Shell Station for gas, meals and snacks, 2 Chip Wagons and CC Home hardware. Cozy and well maintained property. (id:53193)
2 Bedroom
1 Bathroom
2000 - 2500 sqft
RE/MAX Parry Sound Muskoka Realty Ltd
122287 Concession 8 Rr2
West Grey, Ontario
In 2007, a family designed this custom bungalow with forever in mind. Just thoughtful choices made with purpose; like geothermal heating and cooling to keep things efficient year-round, and a wood-stove fireplace right where it should be: in the heart of the home. It's one of those homes where everything just makes sense. Main level living. Open concept. Cherry cabinets in the kitchen. A 4-season sunroom where you can drink your coffee and watch the seasons change. Three bedrooms, four bathrooms, and a basement that's already partially finished leaving you the freedom to shape the rest however you like. 20 acres of peace and privacy, just off a quiet dirt road. 5 workable acres. 10 acres of bush. A duck pond tucked into the trees. Vegetable gardens. Perennials. Three sheds for tools and treasures. And enough space to breathe. Its calm. Its grounded. It's a home that's been cared for. Attic insulation was upgraded in 2022. A brand-new water softener went in this year. Everything was chosen with the long view in mind. And now this place is ready for its next chapter. If you've been waiting for something real, something private, and something that just feels right you might've just found it. 10 acres of bush (has not been logged). 1 hour to KW. 15 min to Hanover. 30 min to Listowel. (id:53193)
3 Bedroom
4 Bathroom
2000 - 2500 sqft
Exp Realty
1 B844
The Archipelago, Ontario
AMAZING RARE TURN-KEY ISLAND OPPORTUNITY IN POINTE AU BARIL! This is a true turn key opportunity in quiet Fredric Inlet with an island that is very private with many walking paths. This 6 Bedroom, 3 Bathrooms and 2 Shower Cottage can sleep up to 14, is well kept with a new last year solar system and generator and almost new steel shake roof. Two sheltered docks. 20 mins to Pointe au Baril marinas and ten to the historic Ojibway club. Island has a private beach and great sunset and Shawanga Bay views. All furnishings, appliances and finishes are top drawer. Crown Verity BBQ on deck, 4 propane tanks, Jotul air tight wood stove keeps cottage cozy Spring and Fall. Bunkie has two bunk bedrooms and bathroom between them. There is a separate building with a shower and washing machine. New submersible water pump. Boat shed is 3 years old. Dock decking replaced 2 years ago. 7KW Honda EU Generator is two years old, as is solar system. Cottage totally mouse proofed when built. Cottage has 3pc. bath, 4 generous bedrooms and bunkie can sleep 6 with two bunk bedrooms a Jack and Jill bathroom. The kitchen appliances are all new as are the granite counter tops and soft close drawers. This is a real gem separate island cottage in a great private location for watersports and deep easy access from Pointe au Baril! Island is surrounded by Crown Land! (id:53193)
6 Bedroom
3 Bathroom
2000 - 2500 sqft
RE/MAX Parry Sound Muskoka Realty Ltd
269 Old Muskoka Road S
Machar, Ontario
Welcome to the perfect blend of comfort and sustainability! This beautiful family home is equipped with an energy-efficient GEOTHERMAL furnace for year-round savings. Set on a private, park-like property spanning approximately 24.49 acres, this home features four bedrooms and two bathrooms. The main floor boasts an open-concept kitchen and dining area, a spacious living room with vaulted ceilings, and a cozy fireplace ideal for family gatherings and entertaining, with main floor laundry and direct access to the attached garage. The expansive primary suite is located on the second floor, complete with a private loft, a 4-piece ensuite, and a walk-in closet. The finished basement offers even more living space, with a bedroom, workshop, family room with a bar, a media room, and ample storage options. For outdoor enthusiasts, the large rear deck and a detached three-season room provide the perfect setting for relaxing or hosting friends and family. The energy-efficient geothermal forced air furnace ensures sustainable heating and cooling throughout the year. This property has beautiful trails and mature trees, ideal for outdoor exploration. Situated close to snowmobile and ATV trails, you'll have endless year-round recreational opportunities at your fingertips. Conveniently located within a 13-minute drive to the town of South River, easy access to Highway 11, and only a 15-minute drive to Sundridge for more convenient amenities. Experience a peaceful, private lifestyle surrounded by nature and wildlife, where tranquility and outdoor adventure await. **The south end of Old Muskoka Road is closed in the winter, please go further North and come to the North end of the road from Eagle Lake Rd. (id:53193)
4 Bedroom
2 Bathroom
2000 - 2500 sqft
Chestnut Park Real Estate
21 - 587 Hanlon Creek Boulevard
Guelph, Ontario
OPEN LEASE TERM! MOVE IN READY!! This unit is finished with 2 washrooms, 2 kitchenettes, central heating and Air conditioning, led lighting throughout, ready for you to start your business. 2nd floor space is fully fire rated and has separate access in case you need to sublease or run 2 separate businesses. High Ceilings, Large roll-up doors, and abundant natural light make this a premier project in Guelph. Quality & Design come together for a workplace you can be proud of. With 250 parking free parking spots in the complex, there is no shortage of parking for your staff and customers. Strategically located in South Guelph's Hanlon Creek Business Park (Ontario's Innovation Corridor), 7 minutes from highway 401 and close to Toronto, Hamilton, and Kitchener-Waterloo, just off the Hanlon Expressway. BP Zoning permits a wide range of uses including; Manufacturing, warehouse, medical office/clinic, office, cloud/commercial kitchen, beauty/hair salon, recreational, school or tuition centers, research and development establishment and many more. **EXTRAS** One of Canadas fastest-growing cities with a population base of over 130,000, Guelph is also part of one of Ontario's strongest economic regions, offering easy entry to major Canadian and U.S. markets. (id:53193)
2248 sqft
Realty Executives Edge Inc
2006 - 750 Johnston Park Avenue
Collingwood, Ontario
Experience the vibrant lifestyle at Lighthouse Point Yacht & Tennis Club, a premier waterfront community spanning over 125 acres and offering a wealth of amenities. This bright second-floor, two-bedroom, two-bathroom unit is bathed in natural south-facing light. The spacious open-concept living, dining, and kitchen area features a cozy gas fireplace and access to a private deck. The primary suite includes double closets and an ensuite bath with a glass shower. A large guest bedroom and a second full bath provide additional comfort. The unit offers ample storage space, along with an extra storage locker located in the heated underground parking area. One assigned underground parking spot is included, with additional visitor parking available outside. The Islander building hosts a welcoming lobby, a community gathering room with kitchenette, and access to a host of recreational facilities. Enjoy nine tennis courts, four pickleball courts, two outdoor swimming pools, two private beaches, and over 2 kilometres of scenic walking paths. The property also features 10 acres of protected green space, a marina with deep-water boat slips available for rent or purchase, and a recreation centre complete with an indoor pool, spas, sauna, gym, games room, library, outdoor patio seating, and a social room with a piano. It's all here at Lighthouse Point where waterfront living meets an active lifestyle! (id:53193)
2 Bedroom
2 Bathroom
900 - 999 sqft
Royal LePage Rcr Realty
1486 Tiny Beaches Road N
Tiny, Ontario
Welcome to this charming 3-season cottage, an idyllic waterfront paradise with 70 feet of sandy beach frontage on the serene shores of Georgian Bay. This renovated 3 bedroom, 1 bath bungalow features an open-concept design, offering breathtaking panoramic views of Ishpiming Beach. Picture yourself soaking up stunning sunsets from the comfort of your living room or unwind on the expansive wrap-around deck. Nestled on a large private lot, this property is an entertainer's paradise, perfect for creating cherished memories with family and friends. Walk out your door and set up for a day of sun and fun on the beach. Whether you're swimming, kayaking, or simply lounging by the water, this tranquil escape offers the ultimate outdoor lifestyle. Don't miss this rare opportunity to own a slice of waterfront heaven! (id:53193)
3 Bedroom
1 Bathroom
Keller Williams Co-Elevation Realty
11485 Plank Road
Bayham, Ontario
Lovely home located on the west side of Plank Road in the quiet village of Eden on a 1/4 acre lot that is landscaped including stone work and sidewalk. This fully fenced and private lot offers 121 feet of frontage onto the Eden/Bayham Township Village Park. Step inside this modern design and you will find 1,152 sq. ft. of living area on the main floor with a completely finished lower level. Upon entering the front door you immediately notice the large open concept living area, tray ceilings & ample pot lights. Stunning gourmet dark maple kitchen with corner pantry, stainless appliances & private yard view. Large dining area with sliding glass doors to a covered patio. The main floor master suite is quietly located at the rear of the home with a view of the rear yard & park. A double closet is fitting for his/hers complete wardrobe. A second bedroom is located between a 4pc. bath which services the main floor. Main floor laundry is conveniently located off the garage entry. The lower level is completely finished with an open staircase leading to the rec/games room & children's play area. Two additional bedrooms along with another 3pc. bathroom ensures your house guests or teenage kids enjoy the utmost privacy & comfort. This is a well laid out floor plan that is very practical and modern. Home comes with high efficiency gas furnace, 100 amp breaker and wired for cable, satellite and fiber optic internet. Attached garage & fully finished with tiles entrance leading to door and cabinetry. Come look for yourself - it is very impressive! (id:53193)
4 Bedroom
2 Bathroom
1100 - 1500 sqft
RE/MAX A-B Realty Ltd Brokerage


