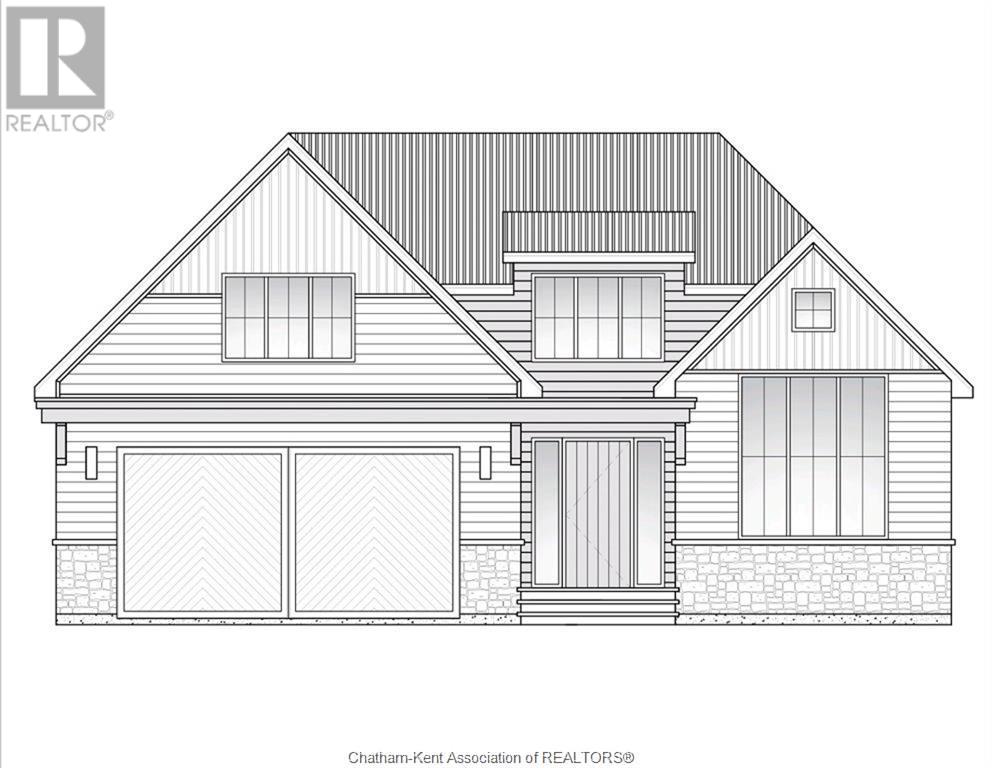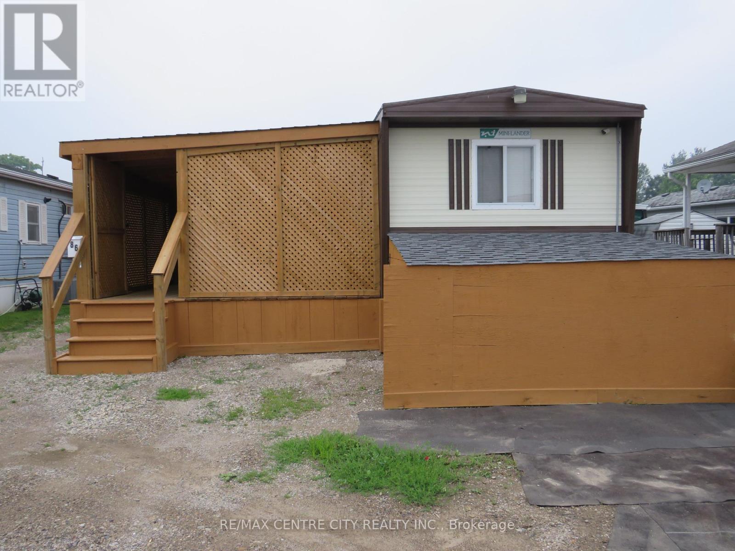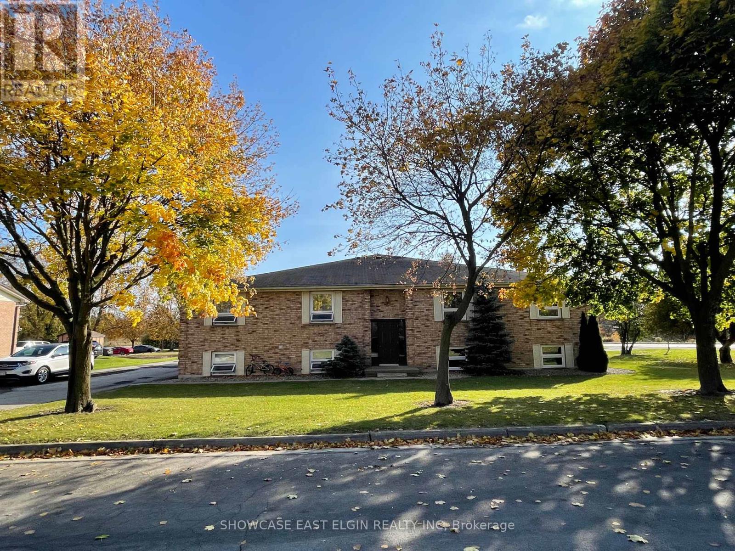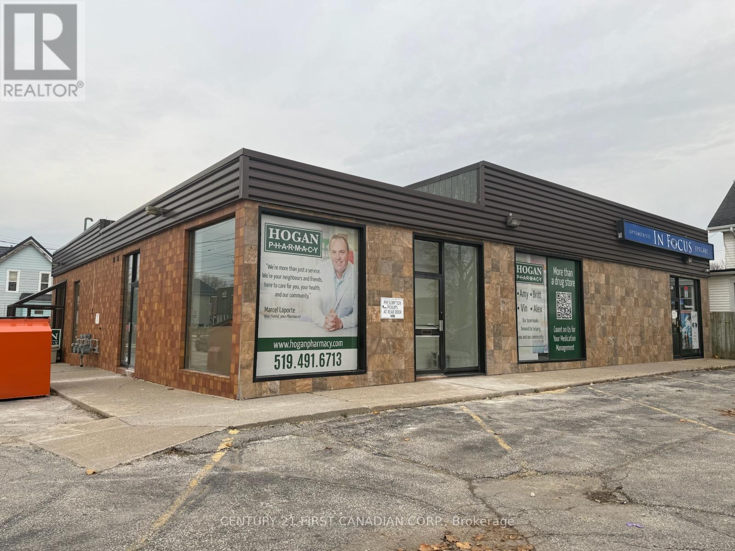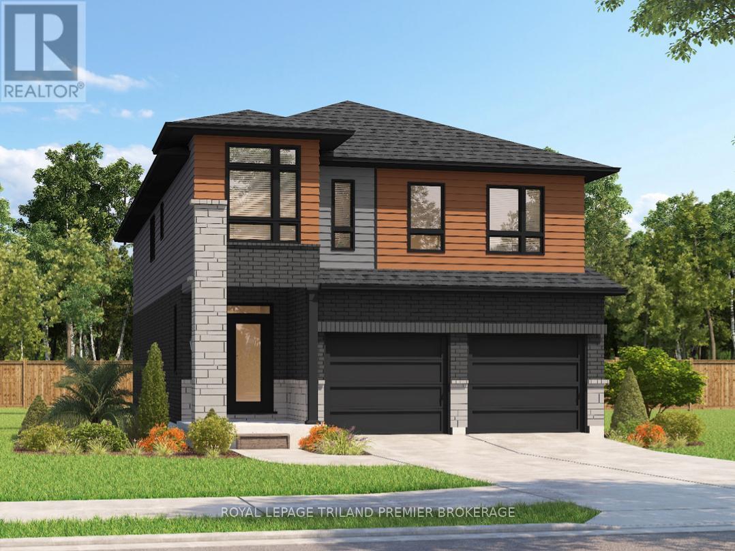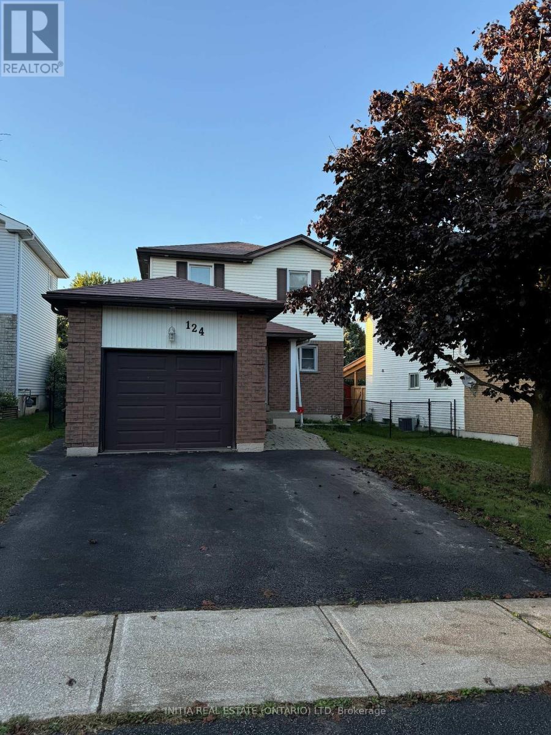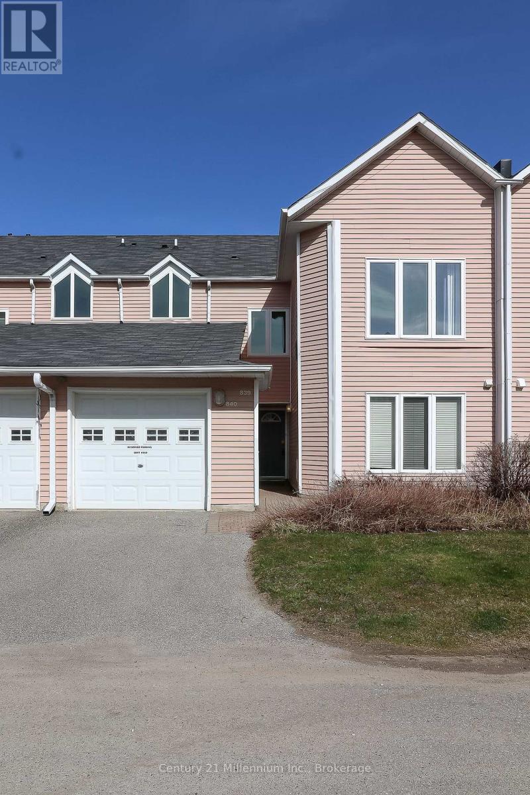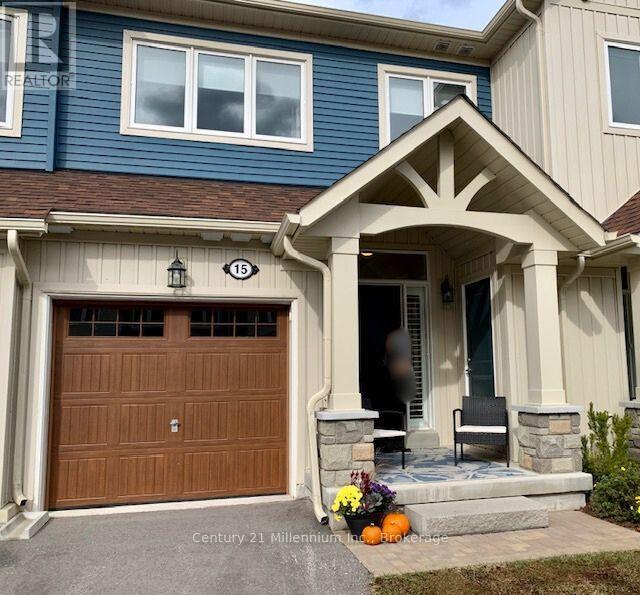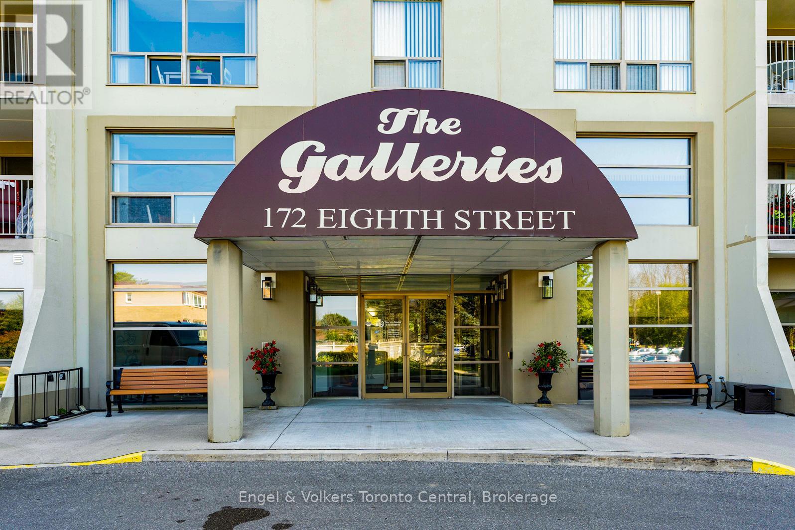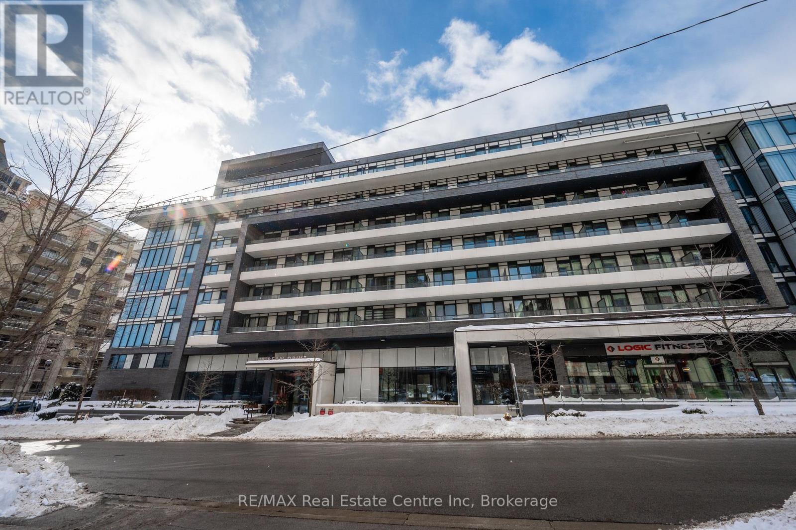19 Rosewood Crescent
Chatham, Ontario
TO BE BUILT - This 1695 sq ft Ranch by Magna Homes with 3 bedrooms, 2 baths, main floor laundry, covered front and back porches, double garage with concrete driveway. Open concept floor plan with large island in kitchen and gas fireplace in living room. Full UNFINISHED basement roughed with 2 bedrooms, family room, 3 pc bath and mechanical room. Come on in and choose stone, siding, flooring, cabinets, counters, light fixtures and more. Call today! (id:53193)
3 Bedroom
2 Bathroom
Realty Connects Inc.
86 - 2189 Dundas Street E
London, Ontario
This 3 bedroom mobile home is a must see to be appreciated. This 40'x10' original Mini Lander, has a 48'x12' addition, plus a 2 storey shed that could accommodate a motorcycle or 2 plus more. A 3rd bedroom plus ample space for an ensuite bathroom was recently added in the addition. Lots of possibilities to convert space to more rooms or expand the original rooms to make a great living space with a covered deck or closed in porch. The options are many. The original mobile home has a metal roof and the addition has shingles 2022. The hot water heater is owned and new in 2021. forced air gas furnace is new 2021. 4" insulation on skirting around full building. Enclosure at front of mobile for storage and recycle bins etc. Monthly fees $800. Includes: Lot fee, property taxes, sewage charges, water, park maintenance, garbage/recycling pick up. Conditional on Land Lease approval. Renting out unit is not allowed. The year round park is close to Argyle Mall for all your shopping needs, CTC, Peavey Kart, Fanshawe College, deli/bakery and bus stop is just a few minutes walk. Being sold "AS IS". conditional on Land Lease approval. (id:53193)
3 Bedroom
1 Bathroom
RE/MAX Centre City Realty Inc.
501 - 650 Cheapside Street
London, Ontario
Completely renovated!! amazing wall to wall window with picture like view just waiting for you. Great starter unit for a family or investor, 8 Minutes to Fanshawe College, Laundry in unit!!. Strategically located in the heart of East London, walking distance to bus stop, restaurants, groceries and more. 2 Bedrooms, Bath. Convenient elevator, indoor mailbox and more !! Do not miss this one. Condo fee includes water. (id:53193)
2 Bedroom
1 Bathroom
999.992 - 1198.9898 sqft
London Living Real Estate Ltd.
106 Forest Street
Aylmer, Ontario
Purpose built 8-plex, first time on the market this property has been exceptionally well maintained. Ideal location close to walking path and parks, Tim Hortons and easy access to downtown or out of town. 8 - 2 bed/1 bath units. Common coin-operated laundry on each floor. Windows replaced in past 6-8 years. Many long term tenants. Window a/c for 7 units owned by landlord. Income $111,152 est for 2025, ins est $4500, utilities for common area and laundry $2940, lawn/snow maintenance $2122, cleaning $2010, 2024 taxes $12876 Pictures from when a unit was vacant (id:53193)
16 Bedroom
8 Bathroom
Showcase East Elgin Realty Inc
120 Vidal Street N
Sarnia, Ontario
ATTENTION DEVELOPERS AND INVESTORS! LAND & BUILDING AVAILABLE IN THE HEART OF THE DOWNTOWN RIVERFRONT BUSINESS AREA, KITTY CORNER TO THE estimated $100 Million Dollar "SEASONS RETIREMENT COMMUNITY" WHICH IS SLATED FOR COMPLETION 2026. THIS IS AN EXCELLENT OPPORTUNITY FOR A LOW MAINTENANCE INVESTMENT WITH FUTURE DEVELOPMENT POTENTIAL INCL RES CONVERSION. 3700 SQ. FT. ONE FLOOR BUILDING DIVIDED INTO 3 UNITS WITH 26 PARKING SPACES. ZONING IS GC2 WHICH ALLOWS FOR VARIOUS COMMERCIAL & RES OPTIONS! TWO UNITS CURRENTLY LEASED (TRIPLE NET) AS RETAIL & ONE UNIT AVAILABLE FOR LEASE OR OWNER OCCUPANCY (FORMER DOCTOR'S OFFICE). (id:53193)
3700 sqft
Century 21 First Canadian Corp.
2704 Bobolink Lane
London, Ontario
TO BE BUILT: Sunlight Heritage Homes presents the Gill Model, an exquisite home designed to meet your family's every need. Located in the charming Old Victoria community, this residence combines modern convenience with classic elegance. With a spacious 2,345 square feet layout, the Gill Model features 4 bedrooms, including 2 masters as well as 3.5 luxurious baths, offering both style and functionality. The 2-car garage provides ample space for vehicles and storage, catering to all your practical needs. Unique to this model is the unfinished basement, ready to be customized to suit your preferences, with walkout lots available for easy access to outdoor space and natural light. The Gill Model stands as a testament to superior craftsmanship and thoughtful design, ensuring comfort and luxury in every corner. Join the vibrant Old Victoria community and make the Gill Model your forever home. Standard features include 36" high cabinets in the kitchen, quartz countertops in the kitchen, 9' ceilings on main floor, laminate flooring throughout main level, stainless steel chimney style range hood in kitchen, crown and valance on kitchen cabinetry, built in microwave shelf in kitchen, coloured windows on the front of the home, basement bathroom rough-in. (id:53193)
4 Bedroom
4 Bathroom
1999.983 - 2499.9795 sqft
Royal LePage Triland Premier Brokerage
124 Courtney Crescent
Orangeville, Ontario
Incredible family Home !! This Beautiful Home is one not to be forgotten. Enter this home and find the kitchen with updated cabinets, counter tops, black composite sink, black splash & W/O to deck. Living room is a great size for entertaining. Upper level offers 3 good sized bedrooms w/ closets and nice windows as well as updated 4 pc bath. This home is move in ready with a nice private back yard. Great yard for kids or pets to run and play with deck. Legal basement with separate side entrance . **EXTRAS** Lower level offers with murphy bed with separate kitchen and bath room. Legal basement rental income around $1500 p.m. Great home location near by schools, parks, Restaurants and more. Extra 12' garage. Rea is related to property owner. (id:53193)
4 Bedroom
3 Bathroom
Initia Real Estate (Ontario) Ltd
840 - 34 Dawson Drive
Collingwood, Ontario
SEASONAL RENTAL. Located a short walk to golfing at Living Stone Resort including live entertainment on their deck! Near hiking and biking trails, boating, swimming and all the wonderful amenities the Collingwood and The Blue Mountains have to offer. This bright, furnished 2 bedroom, 2 bathroom ground floor condo has room for the whole family with 4 queen beds and a double pullout in the living room. Stainless steel appliances, jet tubs in both bathrooms, laundry on site and a nice sunny patio to spend your afternoons. Available May 1st through to the end of November. Utilities in addition to rent. (id:53193)
2 Bedroom
2 Bathroom
1199.9898 - 1398.9887 sqft
Century 21 Millennium Inc.
705 River Road E
Wasaga Beach, Ontario
Commercial / Tourism Zoning. This property has 2 units unit #2 & #7 with 480 sq.ft. each. Both are rented annually. Each unit includes a fridge and stove. (id:53193)
960 sqft
RE/MAX By The Bay Brokerage
15 Lett Avenue
Collingwood, Ontario
Stunning modified Pine Valley model in popular Blue Fairways. Shows to perfection! Boasting upscale, laminate flooring throughout, quartz counters in kitchen, stainless steel appliances, exterior gas barbecue hook up, soft close kitchen cabinetry, the Nest, pot lights, and a fully finished basement with an open concept main floor, including a gas fireplace and bright upgraded kitchen. Plenty of space for the whole family to enjoy. The second floor has three sun filled bedrooms and a laundry room. A single attached garage with inside Entry provides extra storage room. The complex features an outdoor pool plus exercise room. Prime location for taking advantage of all that our four season resort area has to offer. Located close to trails, golf, skiing, shopping and world class dining! NOT AVAILABLE FOR SKI SEASON. NO SMOKING OF ANYSUBSTANCE INCLUDING AND NOT LIMITED TO VAPING. Available April 15 to mid December. (id:53193)
3 Bedroom
3 Bathroom
1499.9875 - 1999.983 sqft
Century 21 Millennium Inc.
507 - 172 Eighth Street
Collingwood, Ontario
The Galleries is on of Collingwood's most sought after condo developments. It offers much more than most other developments in the town, including: a live-in manager; underground parking; overnight guest suite; community room and library; fitness centre with sauna; guest parking; in building mail boxes; storage unit; landscaped grounds and inviting lobby area and outdoor sitting areas. Unit 507 has 2 spacious bedrooms, open concept living, dining and kitchen areas and a large south facing balcony. The condo has a separate laundry room. The condo fees include the heating and air conditioning costs, water charges and a dedicated underground parking spot. The town bus route is conveniently located nearby. The Galleries is a wonderful place to call home! (id:53193)
2 Bedroom
1 Bathroom
999.992 - 1198.9898 sqft
Engel & Volkers Toronto Central
523 - 18 Rean Drive
Toronto, Ontario
Welcome to this incredible 2-bedroom, 2-bath condo, perfectly located across from Bayview Village! This beautifully updated home is move-in ready, offering a modernized and neutral design throughout. With spacious living areas and floor-to-ceiling windows, you'll enjoy an abundance of bright natural light, creating an airy and inviting atmosphere. The open-concept layout is perfect for both relaxation and entertaining. Additional perks include an underground parking spot and a private locker for extra storage. This condo offers both comfort and style, with contemporary finishes, and a prime location close to shopping, dining, HWY's and transit. Don't miss the opportunity to call this exceptional condo your new home! (id:53193)
2 Bedroom
2 Bathroom
799.9932 - 898.9921 sqft
RE/MAX Real Estate Centre Inc

