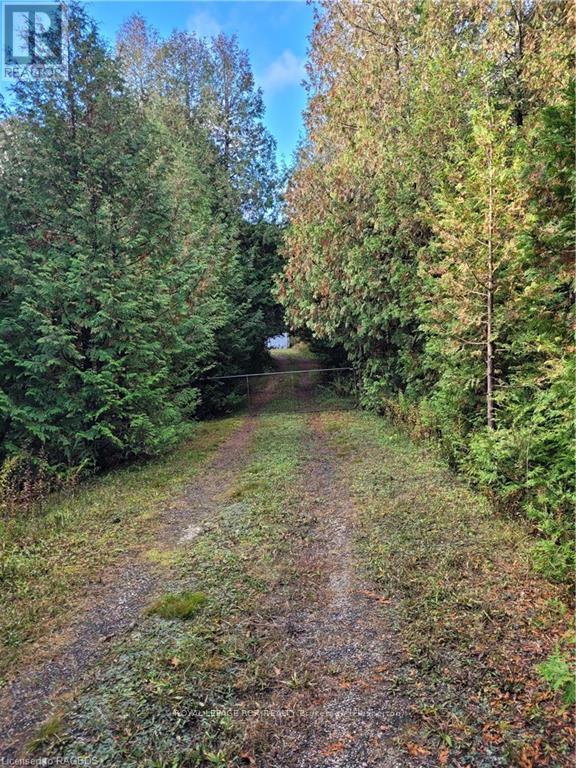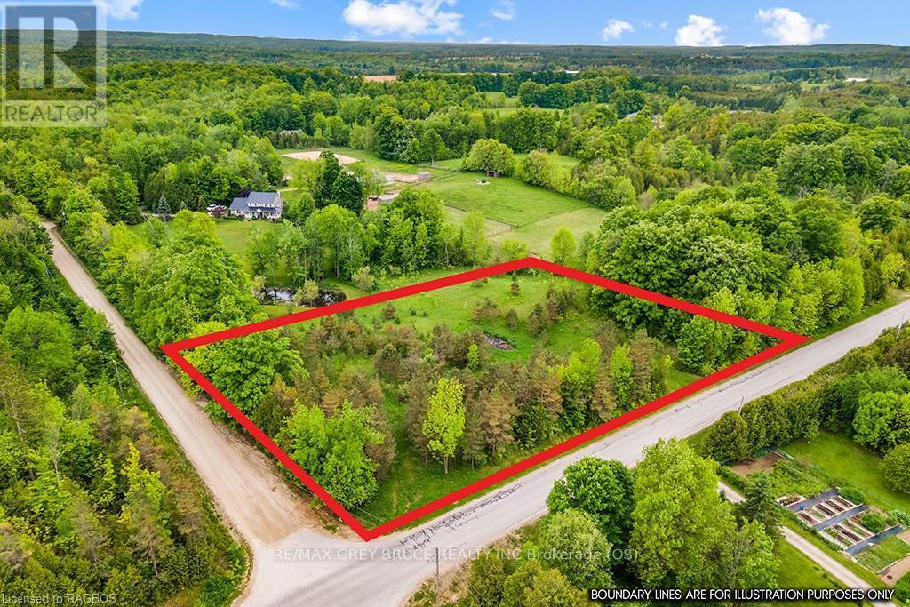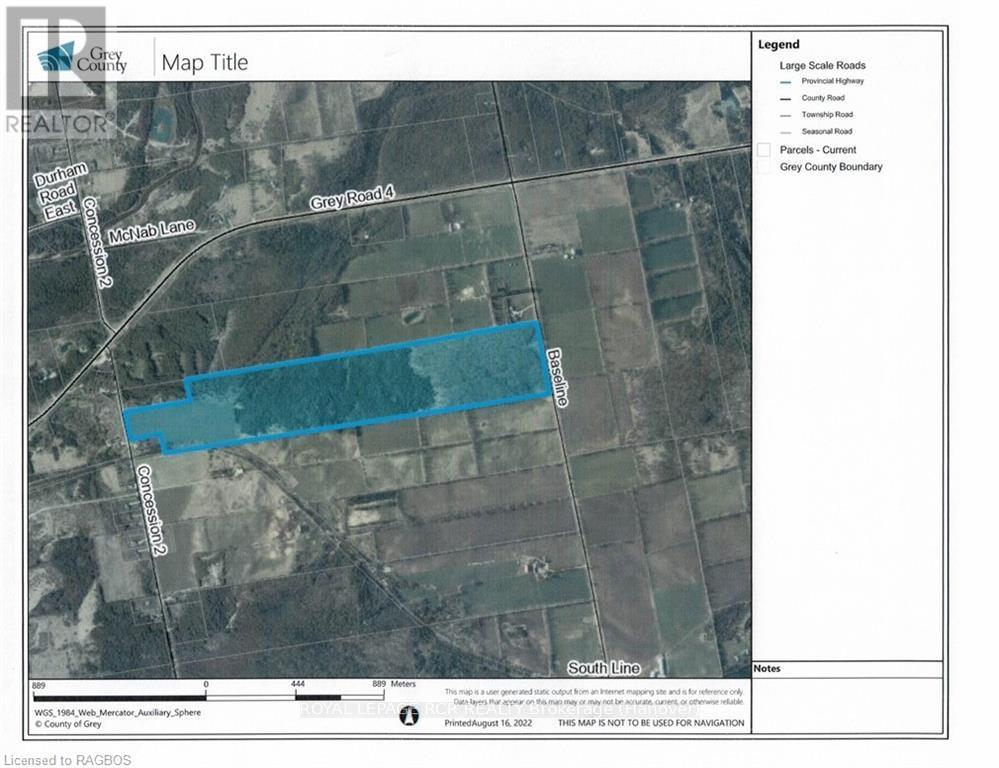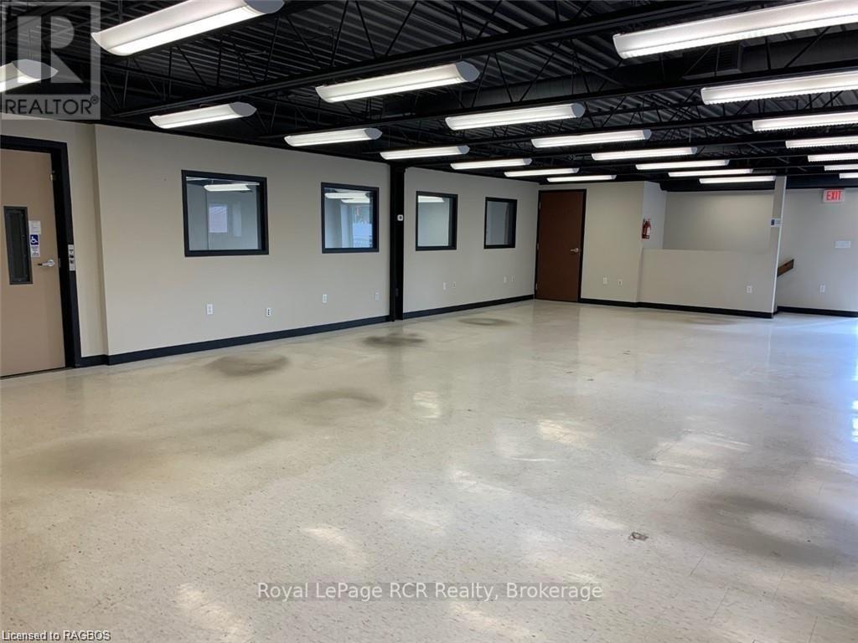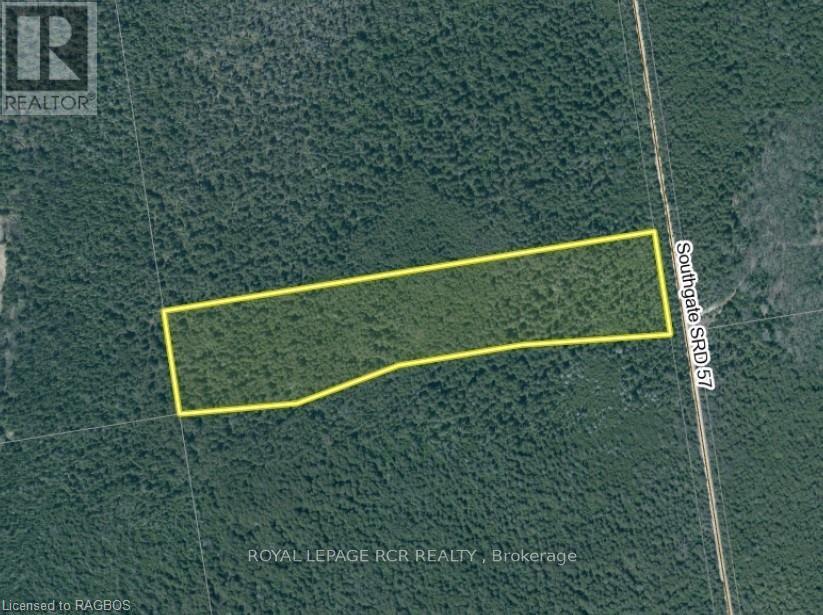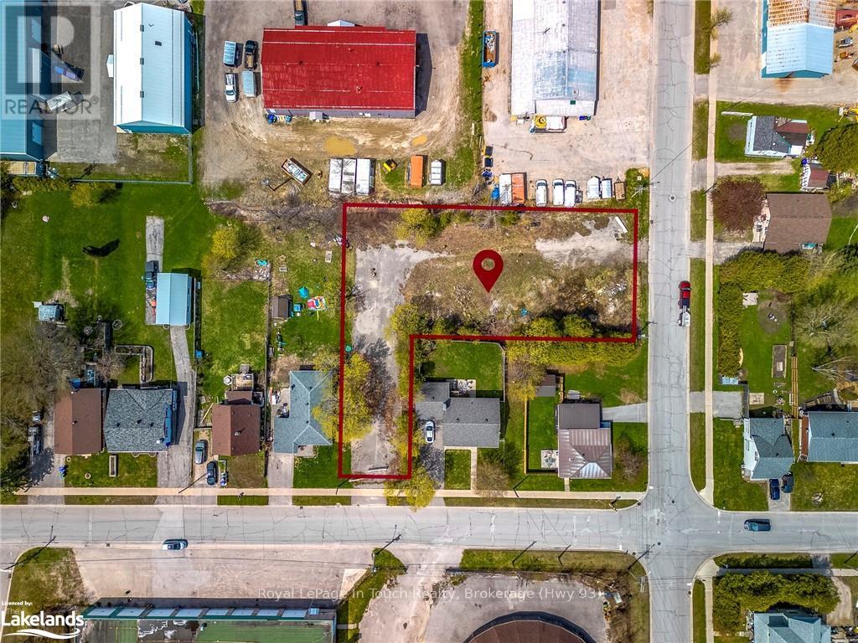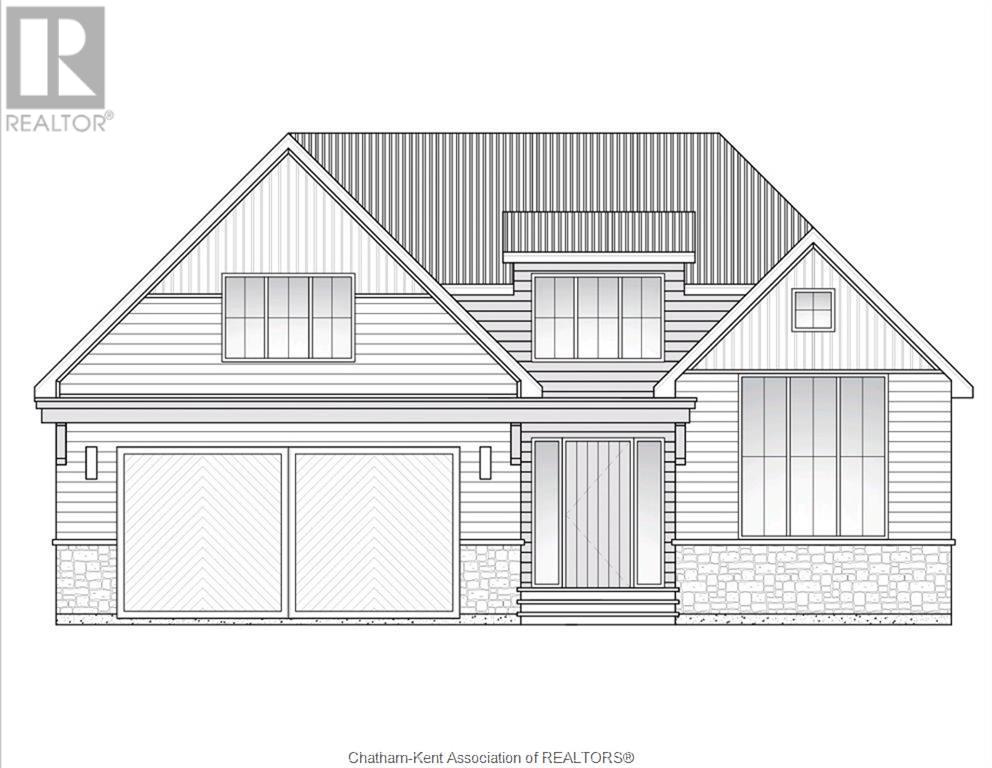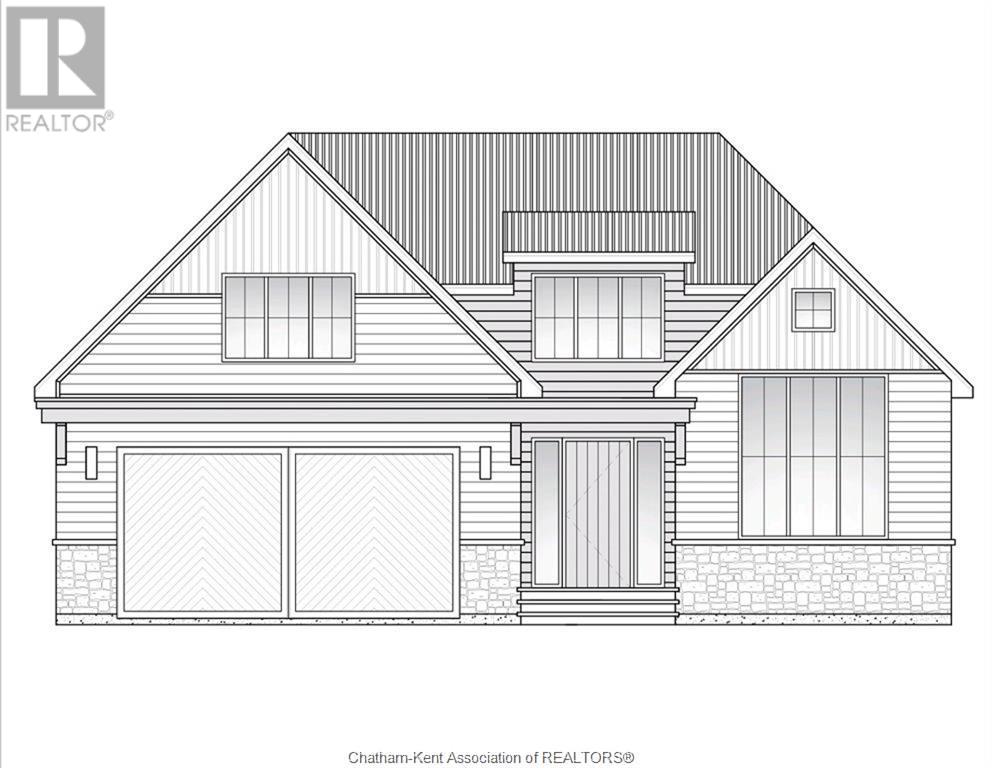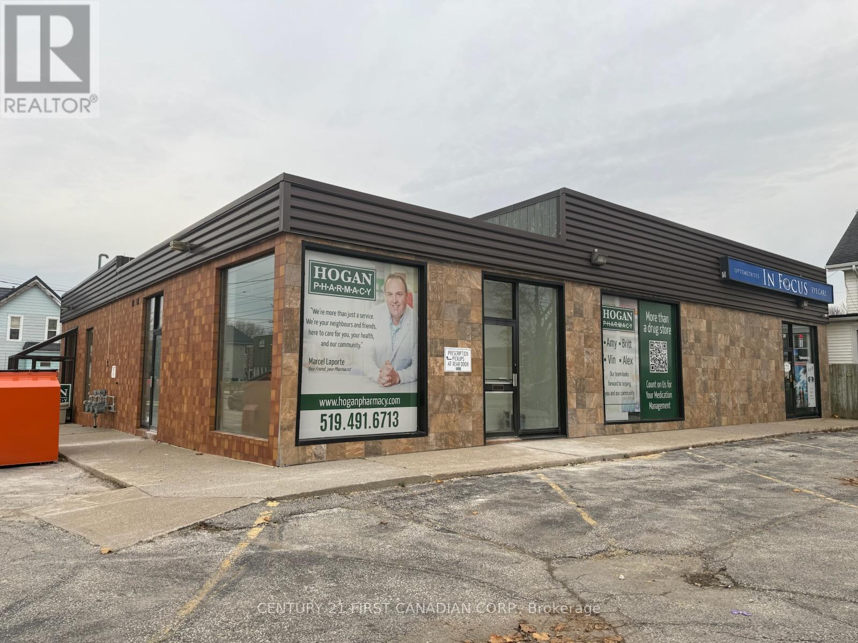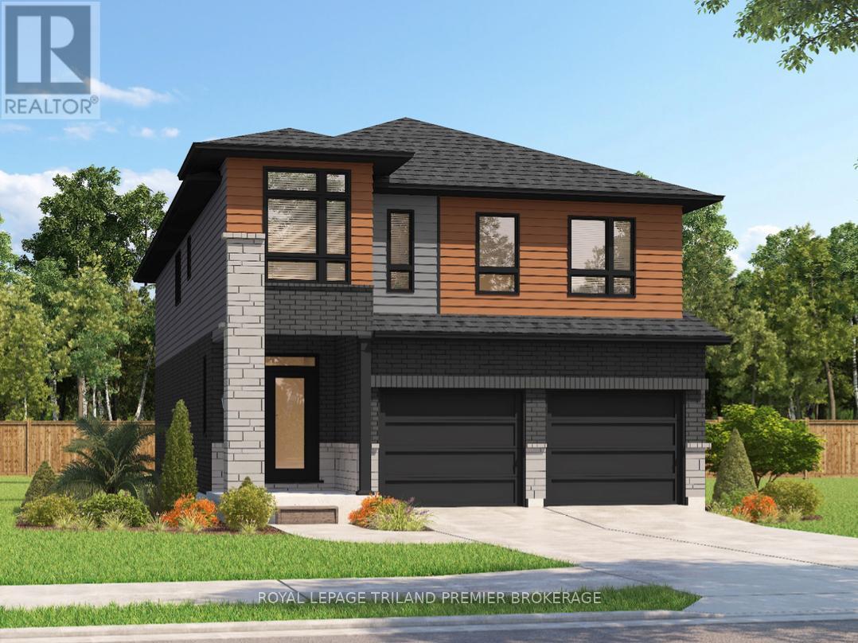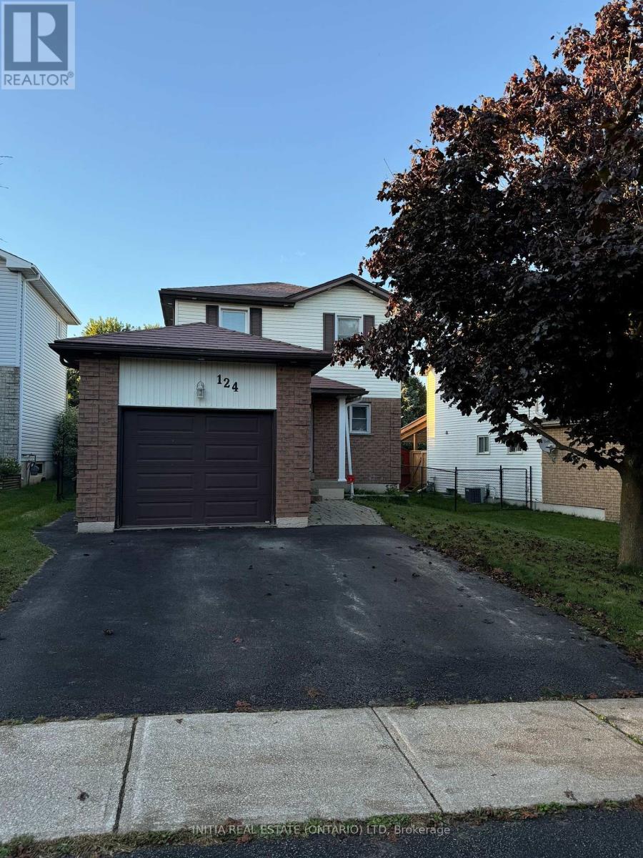Pt Lt88 Highway 10
West Grey, Ontario
Welcome to this beautiful 10 acre piece of property just north of Markdale. Approximately 672' of frontage on Hwy 10 and backs onto 77 km of the Grey County Rail Trail running from Owen Sound to Dundalk. A wonderful place to call your country retreat perfect for relaxing and unwinding. Thick cedar bush where trails could be easily made for skiing, hiking, snowshoeing all on your own property. ATV or snowmobile out your back yard where the property boundary borders the rail trail. There is no Fire # but there is a driveway at the north end of the property. Two old storage sheds just inside the gated driveway will remain and are 'as is' 'where is'. The property is zoned Natural Environment. Buyer should verify any re-zoning changes or questions with Saugeen Valley Conservation Authority that will support the possiblity of building permissions or ideas. A lovely piece of property you'll fall in love with! (id:53193)
Royal LePage Rcr Realty
Ptlt 16 Side Road 5
Chatsworth, Ontario
This charming two-acre country property is nestled in a serene and picturesque setting, offering an ideal escape from the hustle and bustle of city life. It boast direct access to a network of trails, perfect for outdoor enthusiasts who enjoy walking, hiking. skiing and snowshoeing. Located on a quiet road, yet conveniently just minutes from Owen Sound. Additionally only 2 hours from Toronto, making a perfect weekend get away location, or a permanent residence for those looking to enjoy nature without sacrificing urban accessibility. (id:53193)
RE/MAX Grey Bruce Realty Inc.
59 3rd
West Grey, Ontario
Income producing 93 acres with two road frontages. Cell tower lease. Maple Syrup/Sugar Bush lease. Tap your own trees and the potential annual income could be significant. Potential for aggregate production. Bells Creek is on north boundary of the property.\r\nApprox. 20 acres open at west frontage, remainder is bush. Sugar bush is at the east frontage. (id:53193)
Royal LePage Rcr Realty
104d - 104 Grey Road 17b W
Georgian Bluffs, Ontario
HIGH TRAFFIC VOLUME EXPOSURE. ON UPPER LEVEL (2nd Floor) OF BUILDING, Commercial space in a High Traffic, amazing visual exposure, well maintained commercial building. C1 zoning offers numerous uses. Offering the upper level of 1800sq ft. offer lots of natural light with bathroom, kitchenette and lift from main floor. Perfect for professional Services, health care, fitness center the options are endless. Tons of parking in a large rear lot and front lot, easy access from 10th St W. and Grey Rd 17B Located on the west side of Owen Sound. Base rent is $2250.00 monthly NET Plus HST with annual increases thereafter to be negotiated. Tenant pays water, heat, hydro, tenant insurance, property taxes, snow removal. Tenant is responsible for leasehold improvements. Lease requirements: first and last month's rent, lease agreement. (id:53193)
1800 sqft
Royal LePage Rcr Realty
Ptlt 20 Southgate Sideroad 57
Southgate, Ontario
7.2 acres in Southgate on seasonally maintained road. This treed property is a good place for hunt camp, weekend camping and recreational activities. 100 acres of Saugeen Conservation land at back of property. No building permits are available for permanent structures. (id:53193)
Royal LePage Rcr Realty
39 Unnamed
Kincardine, Ontario
Welcome to Kincardine's newest upscale subdivision. It offers a variety of lots of different sizes and prices, from large ravine lots backing on to conservation area and walking trails, to more urban setting lots. This subdivision is conveniently located close to the beach, shopping, the soccer fields, walking trails and the dog park, which makes it a very desirable neighborhood. Reserve your lot today and have your builder start designing your new home. Building permits available mid spring 2025.Use builder of your choice. (id:53193)
Royal LePage Exchange Realty Co.
720 Ontario Street
Midland, Ontario
Located in the charming Town of Midland you'll find this vacant parcel of land, zoned R3, and conveniently located close to a beautiful waterfront trail system, parks, shopping, marinas & Midland?s beautiful downtown core. Buyers to complete own due diligence in regards to environment studies, development potential, development fees, and will be required to submit a proposal with offer in regards to their intended use of the property. (id:53193)
Royal LePage In Touch Realty
11 Rosewood Crescent
Chatham, Ontario
TO BE BUILT - This 1695 sq ft Ranch by Magna Homes with 3 bedrooms, 2 baths, main floor laundry, covered front and back porches, double garage with concrete driveway. Open concept floor plan with large island in kitchen and gas fireplace in living room. Full UNFINISHED basement roughed with 2 bedrooms, family room, 3 pc bath and mechanical room. Come on in and choose stone, siding, flooring, cabinets, counters, light fixtures and more. Call today! (id:53193)
3 Bedroom
2 Bathroom
Realty Connects Inc.
19 Rosewood Crescent
Chatham, Ontario
TO BE BUILT - This 1695 sq ft Ranch by Magna Homes with 3 bedrooms, 2 baths, main floor laundry, covered front and back porches, double garage with concrete driveway. Open concept floor plan with large island in kitchen and gas fireplace in living room. Full UNFINISHED basement roughed with 2 bedrooms, family room, 3 pc bath and mechanical room. Come on in and choose stone, siding, flooring, cabinets, counters, light fixtures and more. Call today! (id:53193)
3 Bedroom
2 Bathroom
Realty Connects Inc.
120 Vidal Street N
Sarnia, Ontario
ATTENTION DEVELOPERS AND INVESTORS! LAND & BUILDING AVAILABLE IN THE HEART OF THE DOWNTOWN RIVERFRONT BUSINESS AREA, KITTY CORNER TO THE estimated $100 Million Dollar "SEASONS RETIREMENT COMMUNITY" WHICH IS SLATED FOR COMPLETION 2026. THIS IS AN EXCELLENT OPPORTUNITY FOR A LOW MAINTENANCE INVESTMENT WITH FUTURE DEVELOPMENT POTENTIAL INCL RES CONVERSION. 3700 SQ. FT. ONE FLOOR BUILDING DIVIDED INTO 3 UNITS WITH 26 PARKING SPACES. ZONING IS GC2 WHICH ALLOWS FOR VARIOUS COMMERCIAL & RES OPTIONS! TWO UNITS CURRENTLY LEASED (TRIPLE NET) AS RETAIL & ONE UNIT AVAILABLE FOR LEASE OR OWNER OCCUPANCY (FORMER DOCTOR'S OFFICE). (id:53193)
3700 sqft
Century 21 First Canadian Corp.
2704 Bobolink Lane
London, Ontario
TO BE BUILT: Sunlight Heritage Homes presents the Gill Model, an exquisite home designed to meet your family's every need. Located in the charming Old Victoria community, this residence combines modern convenience with classic elegance. With a spacious 2,345 square feet layout, the Gill Model features 4 bedrooms, including 2 masters as well as 3.5 luxurious baths, offering both style and functionality. The 2-car garage provides ample space for vehicles and storage, catering to all your practical needs. Unique to this model is the unfinished basement, ready to be customized to suit your preferences, with walkout lots available for easy access to outdoor space and natural light. The Gill Model stands as a testament to superior craftsmanship and thoughtful design, ensuring comfort and luxury in every corner. Join the vibrant Old Victoria community and make the Gill Model your forever home. Standard features include 36" high cabinets in the kitchen, quartz countertops in the kitchen, 9' ceilings on main floor, laminate flooring throughout main level, stainless steel chimney style range hood in kitchen, crown and valance on kitchen cabinetry, built in microwave shelf in kitchen, coloured windows on the front of the home, basement bathroom rough-in. (id:53193)
4 Bedroom
4 Bathroom
1999.983 - 2499.9795 sqft
Royal LePage Triland Premier Brokerage
124 Courtney Crescent
Orangeville, Ontario
Incredible family Home !! This Beautiful Home is one not to be forgotten. Enter this home and find the kitchen with updated cabinets, counter tops, black composite sink, black splash & W/O to deck. Living room is a great size for entertaining. Upper level offers 3 good sized bedrooms w/ closets and nice windows as well as updated 4 pc bath. This home is move in ready with a nice private back yard. Great yard for kids or pets to run and play with deck. Legal basement with separate side entrance . **EXTRAS** Lower level offers with murphy bed with separate kitchen and bath room. Legal basement rental income around $1500 p.m. Great home location near by schools, parks, Restaurants and more. Extra 12' garage. Rea is related to property owner. (id:53193)
4 Bedroom
3 Bathroom
Initia Real Estate (Ontario) Ltd

