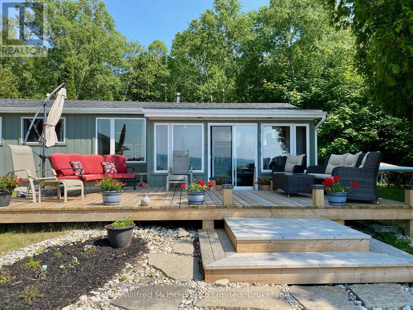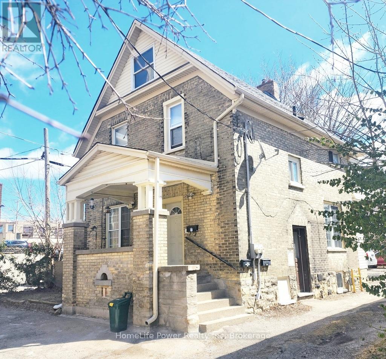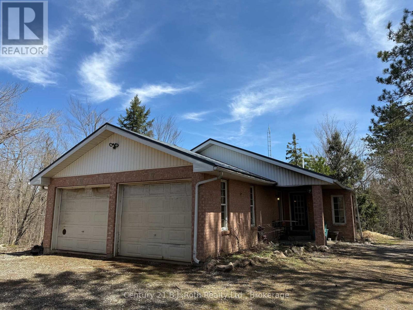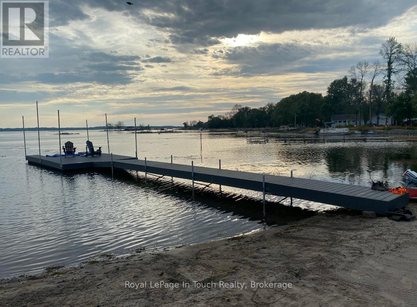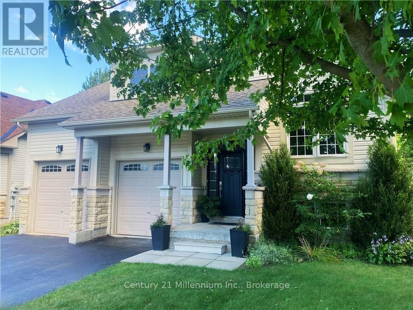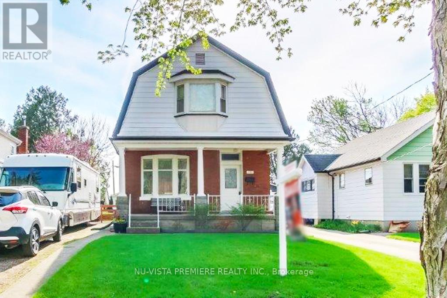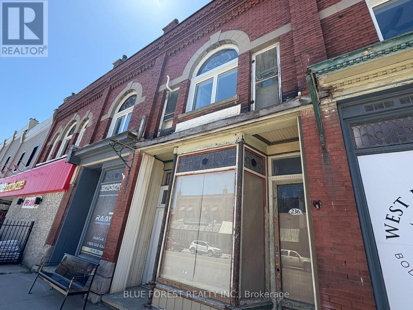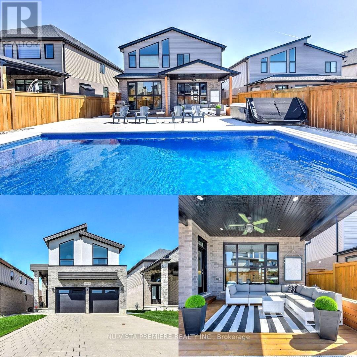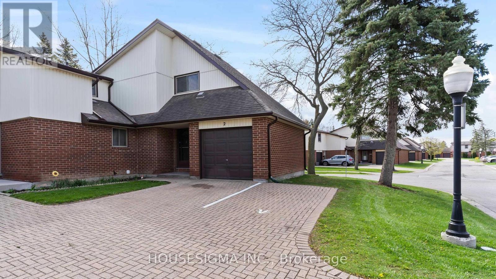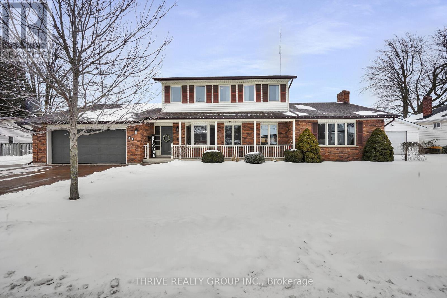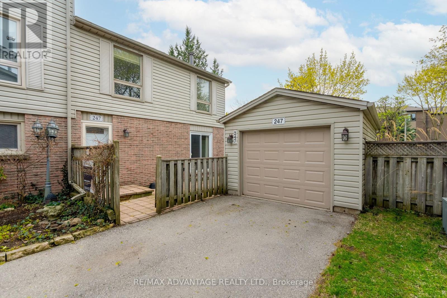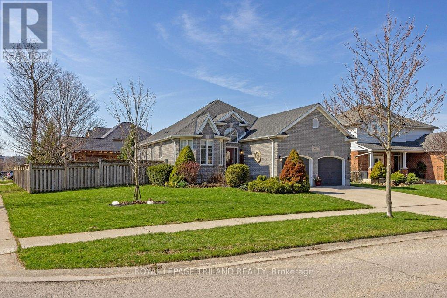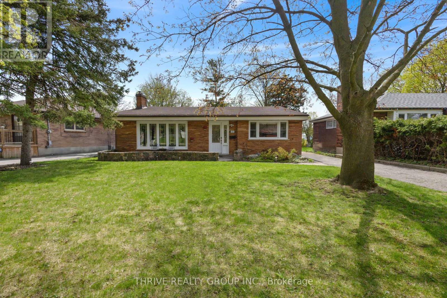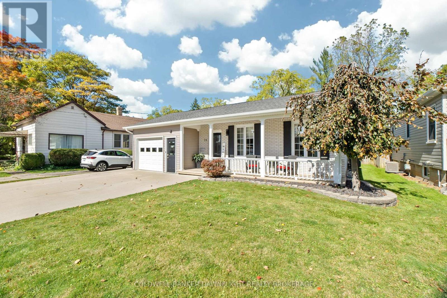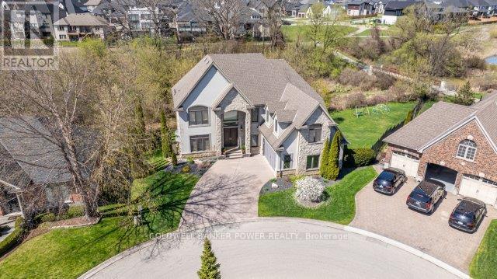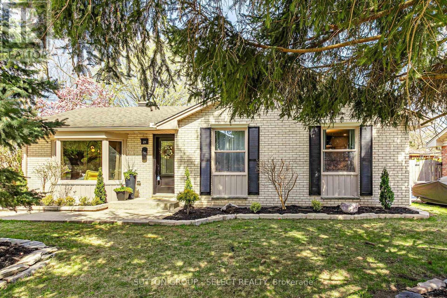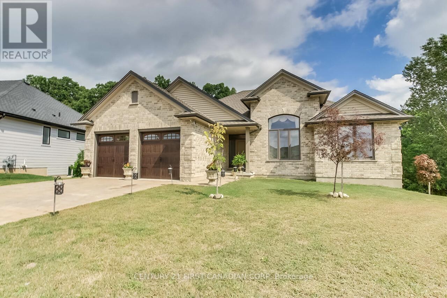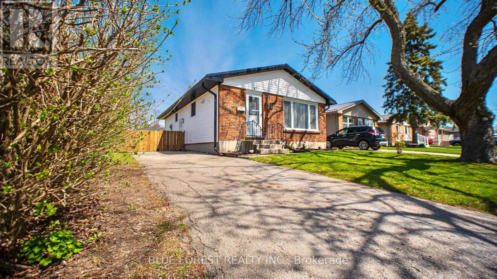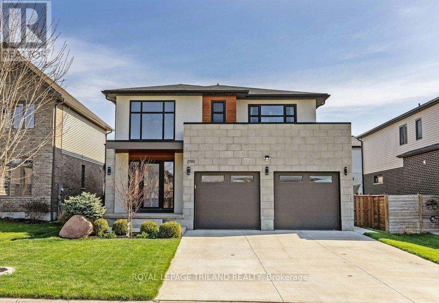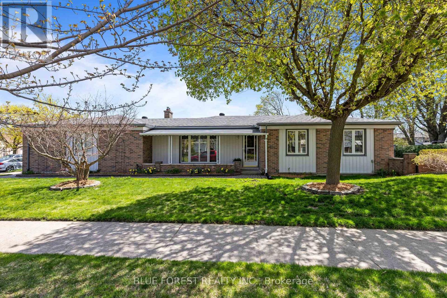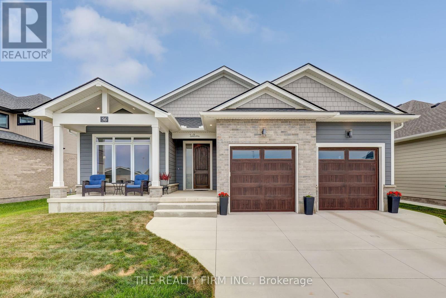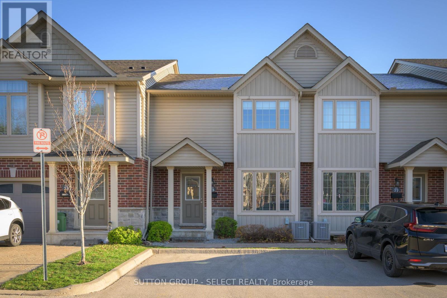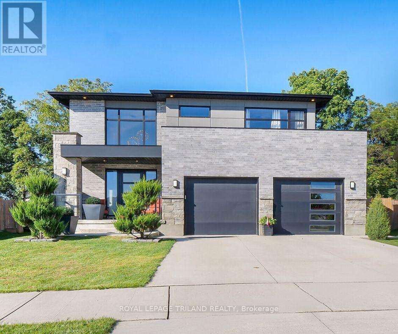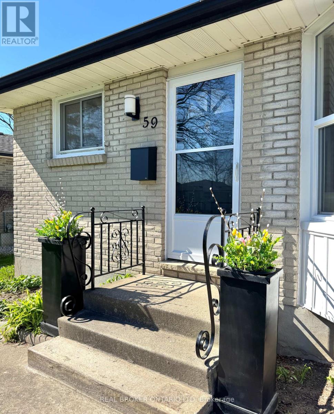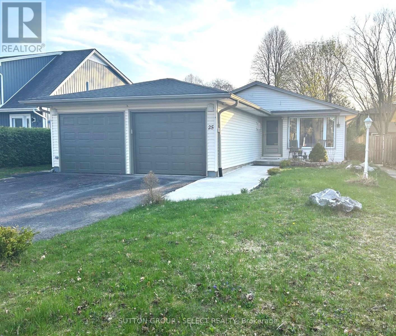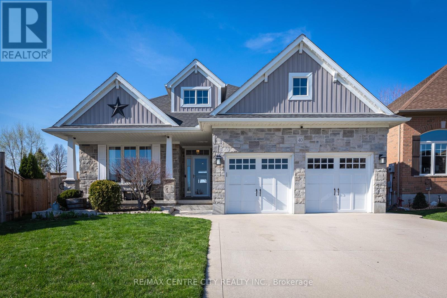38 Butternut Grove
London South, Ontario
In beautiful Byron, where we lay our scene - have it all at 38 Butternut Grove. An executive custom built ranch bungalow like this is rarely offered in Warbler Woods, with the well-deserved reputation as a best location in London. Approx. 4000 Sqft finished space, tucked away on a whisper quiet 6-house cul-de-sac with almost no traffic, within two neighbourhood crescents. 2 beds plus den on main, 2 beds in the fully finished basement with a second kitchen and laundry suite. Secondary interior staircase leading up to the oversized 2-car garage, private and perfect for every family from kids to in-laws. Gorgeous inside out and year-round, with wrap-around brick exterior, large deck with glass railings, beautifully landscaped with sprinkler system, and complete privacy with mature trees and cedar hedge surrounding the large lot. Beautiful hardwood, stones and glass interior finishes, coffered and cathedral ceilings, transom windows throughout, crown moldings, French doors, numerous and bright windows with California shutters offering tons of natural afternoon lighting from the east-facing backyard. So much to offer, book an in-person experience, welcome home. (id:53193)
5 Bedroom
3 Bathroom
1500 - 2000 sqft
Team Glasser Real Estate Brokerage Inc.
915 Bruce Road 13 Road
Native Leased Lands, Ontario
Imagine a perfect summer retreat where you can unwind, entertain, and soak in breathtaking sunsets over Lake Huron every evening. This lakeside cottage is designed for both relaxation and gathering, with two separate buildings that provide ample space for family and friends. The main cottage offers two cozy bedrooms and a spacious, light-filled living area, while the Bunkie, which sleeps 12 ( with a 3 pc bathroom), gives everyone their own space to enjoy. The kitchen and dining areas flow seamlessly into the open living space, making it easy for the cooks to chat and participate in the fun while keeping everything tucked away from sight. Natural light pours in through skylights and windows, making the stunning lake views feel like part of every room. Step outside to the lakeside gazebo, where you can enjoy your evenings, free from the usual summer bugs, as you watch the sky light up with colors over the water. The newly built lakeside deck is the perfect spot to relax by the water's edge or gather with loved ones to watch the sun dip below the horizon. With upgrades like a new roof, skylights, modernized bathrooms, and a newly installed septic system, this cottage is move-in ready. The propane furnace and WETT-certified woodstove are added conveniences for year-round enjoyment. Whether you're swimming in the partially dredged area right out front or kayaking to nearby Frenchman's Bay, you'll feel truly connected to nature. All furnishings included, plus all outside toys, just bring your suitcase and enjoy the beauty of Lake Huron, sunsets included. Annual lease: $9000, service fee: $1200. Don't miss the chance to make this serene lakeside retreat yours. (id:53193)
2 Bedroom
2 Bathroom
1100 - 1500 sqft
Wilfred Mcintee & Co Limited
363988 Mcbeth Road
South-West Oxford, Ontario
You won't want to miss this spectacular 96 acre country property with 85 workable acres (tiled). Only a 10 minute drive from Ingersoll and less than 30 minutes from London, this property showcases an 1800 sq/ft modern home, built in 2017 with an all steel exterior. The main floor features stunning windows and amazing views at every turn. Sit down and relax on the covered porch overlooking a tranquil pond. On those colder evenings, enjoy this view from the hot tub. The open concept kitchen, living room, and dining room with a soaring cathedral ceiling is perfect for entertaining or enjoying time with family. The main floor also includes a cozy wood-burning fireplace, a 2 pc bathroom, as well as a spacious master bedroom with a 3 pc ensuite. The finished downstairs is filled with natural light from the many oversized windows. This level includes 3 large bedrooms, a rec room currently used for large sewing projects and a 3 pc bathroom with double sinks. There is an attached 2 car garage and the entire house is heated with geothermal, in-floor heat for efficient comfort year round. Adjacent to the home, is a breathtaking studio with endless possibilities for business or personal use. There is a spacious, paved area behind the building, surrounded by beautiful landscaping that is perfect for garden parties and outdoor dining. Additionally, there is a steel clad shed (160 X 60) with concrete flooring, a 24 X 14 overhead door and a shop plus a loft area. Finally, a second steel clad shop (90 X 45) which includes offices and a 2 pc bathroom. This is a one of a kind property that needs to be experienced to take in all that it has to offer. Please book a showing and see for yourself. (id:53193)
4 Bedroom
3 Bathroom
1500 - 2000 sqft
Culligan Real Estate Limited
19 Wilton Place
Kitchener, Ontario
Great Opportunity for Investors or Buyers Needing Rental Support!! Don't miss this incredible opportunity to own a cash-flowing duplex in the heart of the city of Kitchener! Nestled at the quiet end of a street with a charming village feel, this property offers exceptional privacy while being just steps from downtown core office buildings, the Kitchener Market, shops, and the KWC Rapid Light Rail Transit. Enjoy a short walk to the fast-growing tech hub, including Google headquarters, the Tannery Building, and the Regional Transit Hub - a prime location for long-term appreciation. This versatile property features: Large parking lot can be parked for 5 cars; Basement with laundry and storage; Upper 2-bedroom unit with a spacious attic (potential for 1-2 more bedrooms) and private patio. Main level with potential for 2 bachelor units or one large 1-bedroom unit. Carpet-free throughout. Whether you're looking to live in one unit and rent the other to help cover your mortgage or fully lease both units for a potential income of $5,000+ per month, this property delivers strong returns. Zoned for Downtown Core, offering huge future development potential with numerous condo projects already underway in the area! Additional features: New shingle roof (2024); High-efficiency furnace (2018); Owned hot water tank. Located just steps from Conestoga College and McMaster University's Health Sciences Campus, this property is in a high-demand rental market with a steady stream of tenants. Endless potential, unbeatable location, and immediate income - this one wont last! (id:53193)
4 Bedroom
3 Bathroom
1500 - 2000 sqft
Homelife Power Realty Inc
365 Beechwood Forest Lane
Gravenhurst, Ontario
Welcome to the Cedars at Brydon bay, a new subdivision in lovely Gravenhurst the Gateway to Muskoka! This newly constructed Muskoka 6 model has 4 spacious bedrooms, 2.5 bathrooms and offers over 2,327 sq. ft. of finished living space, with an additional full height unfinished basement ready for your customization. The main floor features a spacious open-concept design with soaring 9 foot ceilings throughout, creating a bright and spacious atmosphere. The large kitchen is clean and crisp, complete with a central island, stainless steel appliances, and quartz countertops. The adjoining eat-in kitchen area opens onto a deck, perfect for access to outdoor entertaining space. A convenient powder room completes the main level. Upstairs boasts four generously sized bedrooms, including the luxurious primary suite. The primary suite includes two closets as well as a spa-like 5 pc ensuite bathroom with a separate glass-enclosed shower, soaker tub, and double vanity. The upper level also includes a laundry room for added convenience and a large 4-piece bathroom. This home offers a tranquil retreat for your family with an oversized backyard facing the forest, easy to host social gatherings . This home is ideally located close to Taboo Resort and Golf Course, Muskoka Beach, as well as a variety of restaurants and town amenities. Don't miss the chance to own this move-in-ready new build in the heart of Muskoka - perfect for families, nature lovers, and anyone seeking a blend of luxury and convenience! (id:53193)
4 Bedroom
3 Bathroom
2000 - 2500 sqft
RE/MAX Professionals North
504501 Grey Road 1 Road
Georgian Bluffs, Ontario
Georgian Bay, Waterfront, building lot! 100 feet along the water and 269 feet deep, well treed with panoramic view out the bay and Griffith Island. Conveniently located 26 minutes to Owen Sound and 19 minutes to Wiarton on a year round road. This mature waterfront property offers you versatility in building your dream home or cottage. (Cabin on property is of NO value). Just minutes to Big Bay and a General Store. Come and view the clear sparkling waters of Georgian Bay and enjoy water recreation of your choice at your door step. (id:53193)
Wilfred Mcintee & Co Limited
54 Runnymede Crescent
London North, Ontario
Discover this stately Sherwood Forest two-storey home, perfectly situated on a large, lot with mature landscaping and beautiful trees. Located just steps from the Medway Creek walking trails, this home offers a tranquil setting while being minutes from shopping, the University of Western Ontario, hospitals, downtown, Masonville Shopping District, and public transit.Inside, you'll find a spacious centre hall plan with engineered hardwood floors throughout the main level. The inviting foyer leads to expansive living and dining rooms, while the family room features a cozy gas fireplace and new patio doors that open to a large rear deck-ideal for entertaining or relaxing outdoors.The kitchen is a chefs dream, fully remodelled with marble countertops, abundant cabinetry with pull-outs and drawers, and stainless steel appliances. Oversized glass French doors bathe the space in natural light and create a seamless flow between the kitchen and dining area.Upstairs, there are four oversized bedrooms, including a full ensuite and a main four-piece bath. The finished lower level offers a recreation room, a flex-room, and an additional bathroom, providing plenty of space for family and guests.Recent upgrades include four renovated bathrooms (2024), a brand new front entrance, replacement windows on the front facade (2024), new electrical breakers, and whole-home surge protection. An oversized double garage add to the homes convenience. Families will appreciate being within a 15-minute walk to Orchard Park Public School, St. Thomas More Catholic School, and Sir Frederick Banting Secondary School. With Sherwood Forest Mall, Medway Community Centre, and Canada Games Aquatic Centre nearby, theres always something to do. Don't miss your chance to own this beautifully upgraded home in one of Londons most desirable neighbourhoods. Schedule your private tour today and experience the perfect blend of modern comfort and timeless charm! (id:53193)
4 Bedroom
4 Bathroom
2000 - 2500 sqft
Royal LePage Triland Realty
10 Daniel Street
Ingersoll, Ontario
Large family home with loads of extras centrally located in Ingersoll ! Upon entry you will see a large bright living room, with gas fireplace, large dining area, and large, bright, eat-in kitchen (renovated in 2020). Main floor laundry, powder room, and office complete the main floor. Upstairs are 3 spacious bedrooms, and two full bathrooms. Large ensuite and walk-in closet in primary. All bedrooms have ample closet space. Downstairs is spacious family room with freestanding gas fireplace, a fourth bedroom with its very own full ensuite bath, a play room for the kids, loads of storage space, and a bonus cold room. Outside is the perfect entertainment setup with a hot tub, an above ground pool w/heater, and a large deck and gazebo. Recent updates include deck/fence/gazebo in 2023, furnace c/a 2021, roof under 10 yrs old. Why buy new, and put out thousands for extras, when it's all right here for you to just move in and enjoy !! (id:53193)
4 Bedroom
4 Bathroom
2000 - 2500 sqft
RE/MAX Centre City Realty Inc.
1087 Merkley Road
Gravenhurst, Ontario
Attention Renovators and Investors! This solid brick bungalow sits on a generous 3.2-acre lot and is brimming with potential. With over 1,300 sq ft on the main level, the home features an open-concept layout combining the living room, dining room, and breakfast area, perfect for entertaining or family living. A set of French doors leads from the living room into a spacious 3-season sunroom, offering a peaceful retreat with views of the surrounding property. The primary bedroom includes a private 2-piece ensuite, while an oversized attached 2-car garage (24.5' x 30') provides direct access into the mudroom for added convenience. Downstairs, the partially finished 1,310 sq ft basement includes a cozy propane stove and laundry room, with plenty of space and potential to create a 2-bedroom in-law suite. This property needs some TLC, but the bones are solid, and the possibilities are endless. Don't miss this opportunity book your showing today! Bring an offer. (id:53193)
2 Bedroom
3 Bathroom
1100 - 1500 sqft
Century 21 B.j. Roth Realty Ltd.
801 - 63 Arthur Street S
Guelph, Ontario
Prime Downtown location is where you will find this executive 2-bedroom plus den, 3-bathroom condo, located on the 8th floor of the prestigious Metal Works building, offering a perfect combination of luxury, convenience, and location. With two private balconies, floor to ceiling windows, hardwood flooring throughout and stunning city views, this unit provides an ideal space for professionals, downsizers, or anyone looking for a stylish urban lifestyle. This well designed layout features two generous sized bedrooms, both equipped with en-suite bathrooms and large closets, and the primary bedroom with its own exclusive balcony is sure to impress. A versatile bonus room that can easily be used as an office, home gym, or additional living space. The kitchen is equipped with modern stainless steel appliances, a gas stove, sleek cabinetry, and ample counter space, perfect for entertaining or everyday cooking. A guest powder room and in-suite laundry completes the layout. With lovely walking paths along the river, close to Downtown Guelph, and all of the shopping, restaurants, transit and entertainment you could want. Amazing amenities that span over three buildings include: gym, pet wash, party room, lounge area, library, guest suite, speakeasy lounge and an entertaining games deck. With an exclusive heated underground parking spot, this unit offers a maintenance-free lifestyle. (id:53193)
2 Bedroom
3 Bathroom
1200 - 1399 sqft
M1 Real Estate Brokerage Ltd
164 Duck Bay Road
Tay, Ontario
Affordable Waterfront Living. Welcome to your year-round retreat on stunning Georgian Bay! This charming 2-bedroom, 1-bathroom bungalow offers over 1/2 acre of beautifully landscaped land, providing the perfect blend of serenity and convenience. Added bonus is the new irrigation system, ensuring lush, green lawns and vibrant gardening with minimal effort. Located in a prime waterfront setting, this home boasts breathtaking views of the water from the heart of the home the kitchen & living room. Enjoy year-round activities right at your doorstep: whether its swimming, boating, fishing, canoeing, or kayaking in the summer or snowmobiling, skiing, and even your own private skating rink in the winter, this property has it all! Explore the scenic Tay Shore Trails for hiking and biking or unwind in the hot tub while soaking in the beautiful sunset views. Step outside to your expansive backyard, where you'll find a new composite dock, perfect for launching boats or simply soaking up the sun. The property has undergone substantial renovations, including basement improvements with damp-proofing and insulation, ensuring a dry, comfortable space with over 7.5 feet of head room ideal for additional storage or creating an additional bedroom & recreation area. The electrical system has been upgraded to a 200 AMP service, and a new AC unit ensures year-round comfort. With ample parking for family gatherings and visitors, this property is perfect for those looking to entertain or enjoy quality time together. The beautifully landscaped grounds provide a serene, private setting for you to relax and enjoy the natural beauty of Georgian Bay & quick drive to Hwy 400 & less than 30 min to Costco Orillia. (id:53193)
2 Bedroom
1 Bathroom
Royal LePage In Touch Realty
1894 Fountain Grass Drive
London South, Ontario
Striking Stone/Siding (Hardie Board) Two Storey with completely finished basement on a beautifully landscaped & fully fenced lot in thriving Warbler Woods West. Over 3,000 sq. ft. of luxury living on 3 floors. Functional and stylish layout floorplan offers 4+1 Bedrooms, 3 1/2 baths, main floor study, walk-in pantry off dazzling kitchen with quartz counters, breakfast bar & spacious eating area open to Great Room with Fireplace. Walkout to your fully covered oversized deck overlooking a beautifully landscaped rear yard with fish pond & quality garden shed. 4 Spacious bedrooms up including Primary with a gorgeous 5 piece spa like ensuite and convenient luxurious 2nd floor laundry immediately adjacent to Primary bedroom. Superbly finished lower level provides another full bathroom, beautiful family room & fifth bedroom/guest room or hobby room, both with huge egress windows allowing an abundance of light into the lower level. Irrigation/Sprinkler system, quality custom window coverings & high end finishes throughout make this one a standout excellent value! (id:53193)
5 Bedroom
4 Bathroom
2000 - 2500 sqft
RE/MAX Centre City Realty Inc.
7 Sparrow Lane
Wasaga Beach, Ontario
Discover the Charm of 7 Sparrow Lane! Nestled in the tranquil Pine Valley Estates, this delightful bungalow offers a serene retreat on a quiet street, perfectly designed for easy living. The inviting front-facing kitchen features a cozy eat-in dinette, while the spacious living/dining room boasts a gas fireplace and a brand-new sliding door that opens to your private, fully fenced backyard. With 9 ft ceilings, the home feels open and airy. Step outside to your personal oasis, complete with a fantastic deck, gazebo, and firepit area perfect for gatherings and relaxation. A gas line is ready for your BBQ, and the backyard sprinkler system ensures effortless maintenance. This home offers three bedrooms two on the main level and one in the fully finished lower level along with three full bathrooms (two upstairs and one downstairs). The lower level is a haven of comfort, featuring a bright and airy family room with large windows that fill the space with natural light. The generous laundry room includes extensive storage space. Additional amenities include a reverse osmosis system, water softener, new HRV system, and a humidifier on the furnace. The double car garage is equipped with a mezzanine for extra storage and offers convenient access to the foyer. Please note, the seller will be removing the pool before closing, allowing you to personalize the space to your liking. (id:53193)
3 Bedroom
3 Bathroom
1100 - 1500 sqft
Century 21 Millennium Inc.
171 Sterling Street
London East, Ontario
Welcome to this charming 2-storey home, situated on a generous property in Northeast London. Offering a seamless blend of comfort, character, and functionality, this home is designed to meet all your lifestyle needs inside and out. Step into a bright and inviting living room, perfect for both relaxing and entertaining. The spacious dining room is highlighted by a beautiful bay window and patio doors that open directly onto your backyard oasis, creating effortless indoor-outdoor flow. Outside, a large covered porch with built-in seating invites you to unwind, while an adjacent storage room offers the perfect spot for a beverage fridge or gardening essentials. The expansive backyard features multiple sheds, beautiful gardens, and ample space to enjoy the outdoors. Upstairs, you'll find three comfortable bedrooms and a full bathroom. The primary bedroom has a charming bay window and built-in dressers that offer practical storage. The lower level extends your living space with a cozy recreation room, a convenient 3-piece bathroom, and a spacious storage room complete with a cold cellar. Additional features include a dedicated workshop area with a workbench and a laundry area, catering to all your practical needs.While this home has been lovingly maintained, it presents a wonderful opportunity for you to add your personal touch. This location places you just steps from a local public school and close to all essential amenities, including shopping, parks, restaurants, and transit, making everyday living easy and convenient. This is more than just a house it is a place you will be proud to call home. (id:53193)
3 Bedroom
2 Bathroom
1100 - 1500 sqft
Nu-Vista Premiere Realty Inc.
234 Graham Road
West Elgin, Ontario
Newly Renovated 1-Bedroom Apartment in Prime West Lorne Location. This bright and modern second-level apartment features 1 spacious bedroom, 1 full bathroom, a stylish kitchen, and an open-concept living area. Enjoy the convenience of in-suite laundry, private parking, and a separate entrance for added privacy. Situated in a convenient West Lorne location, you're just steps from everyday essentials. Home Hardware next door, Tim Hortons, gas station, library, grocery store, restaurants, schools, and more all within walking distance. Water and gas are included in the rental price. Rental application, credit report, proof of income, and references required. (id:53193)
1 Bedroom
1 Bathroom
Blue Forest Realty Inc.
9 Ardsley Road
London North, Ontario
Welcome to 9 Ardsley Rd. Your Opportunity to Own in the Northwest London neighbourhood of White Hills. This affordable 3-bedroom, 1.5-bathroom Semi-Detached home, with no condo fees, is a rare find for first-time buyers looking to step into home ownership with confidence or a smart addition to any investor's portfolio. Step inside and feel instantly at home. The main floor features a bright and welcoming living space with large windows that allow natural light to flood in, creating a warm and inviting atmosphere. The updated kitchen (new LVP floors just installed) offers ample storage and is open to the dining room perfect for casual family dinners or hosting friends. There's also a 2-piece bath for added convenience. Upstairs, you'll find three generous bedrooms, including a spacious primary suite with plenty of closet space. The 3-piece family bath is clean, modern, and move-in ready. The finished lower level provides additional living space with a cozy rec room ideal for movie nights, a kids' play area, home gym, or even a home office setup. But the real highlight? Step outside to your private, fully fenced backyard a rare feature in this price range! There's loads of room for summer BBQs, gardening, or simply relaxing in your own outdoor retreat. Add a gazebo to the deck and truly make it your own. Added bonus: Furnace and A/C replaced in 2019, new main bath in 2020 and updated powder room. White Hills is loved for its quiet streets, great schools, and unbeatable access to amenities. Walk to grocery stores, cafes, and shopping at Sherwood Forest Mall. A short drive to Western University and University Hospital makes this a prime location for students and healthcare professionals alike. Multiple transit routes nearby make commuting a breeze. Whether you're buying your first home or investing in a sought-after rental area, this home offers excellent value, location, and lifestyle all with no condo fees to worry about! (id:53193)
4 Bedroom
2 Bathroom
1100 - 1500 sqft
Blue Forest Realty Inc.
102 Blackthorne Crescent
London South, Ontario
Welcome to 102 Blackthorne Crescent, nestled in the heart of Westmount. This spacious 4+1 bedroom, 3 bath family home in sought-after Westmount with over 2,500 sq. ft. above grade plus even more room to spread out in a partially finished basement with brand new egress windows (2024). From the moment you step inside, you'll feel the comfort and warmth this home has to offer. The bright, airy kitchen features stainless steel appliances, a large island and ample storage ideal for everything from weekday breakfasts to weekend baking marathons. The generous dining room is ready to host your biggest holiday gatherings, flowing seamlessly into a sun-filled living room, perfect for relaxing after a long day. On the main floor you will find laundry (new washer/dryer 2025) and a bonus room with gas fireplace and backyard access ideal for an office, library, or sitting area. Upstairs features four exceptionally large bedrooms, including a primary suite with walk-in closet, updated 4-piece ensuite with double sinks, and a private terrace perfect for savouring your morning coffee. Step outback to the fenced backyard with mature trees, a storage shed and expansive deck a private space where kids can play and adults can unwind. This home is perfect for a growing family that needs space to live, work and play. Don't miss your opportunity to call this home! (id:53193)
5 Bedroom
3 Bathroom
2500 - 3000 sqft
Century 21 First Canadian Corp
1147 Byron Baseline Road
London South, Ontario
Byron Village presents 1147 Byron Baseline Rd, an exquisitely renovated and immaculately kept 1,054sqft bungalow that truly has it all! Step inside to discover an open-concept kitchen and living area where ample cabinetry, gleaming granite countertops, and a stainless-steel appliance suite come together to create the perfect culinary space. The kitchen flows seamlessly into a warm and inviting living room, beautifully finished with hardwood, a cozy wood-burning fireplace, pot lights, and elegant California shutters. On the main level, you'll find a chic, fully renovated 4-piece bath with a walk-in shower and granite counter tops, and two bedrooms, including a serene primary retreat featuring a built-in closet with glam vanity and a stylish 2-piece ensuite. Downstairs, the fully finished lower level offers even more versatility with a spacious recreation room complete with a gas fireplace, laminate flooring, wet bar, third bedroom, large 3-piece bathroom & laundry area and ample storage. Step outside to an expansive 16x20 covered deck, ideal for summer entertaining. The private and fully fenced backyard includes a 12x16 shed with hydro and a charming fire pit area, perfect for evening gatherings. Rounding out this exceptional property is an oversized attached single-car garage with separate entry into the home. This lovely property is ideally located within walking distance to schools, everyday conveniences, transit routes, and the popular Boler Mountain Ski Hill. Notable updates include: Roof (2022), Furnace, A/C (2015), Windows (2015), R50 insulation & new wall insulation (2016), 100amp copper electrical (2015), concrete driveway & fence (2018), deck (2017), and more! (id:53193)
3 Bedroom
3 Bathroom
700 - 1100 sqft
The Realty Firm Inc.
1794 Brunson Way
London South, Ontario
Just in time for summer, your dream backyard oasis awaits! Why book a vacation when you can staycation in your own resort-like backyard? Pool AND Hot Tub with a Covered Deck!!!! This home is the ticket to unforgettable Summer Living! Welcome Home! This beautifully maintained 4 + 1 bedroom, 5 bathroom home is nestled in a warm, family-friendly neighbourhood of Wickerson Hills and offers the perfect blend of comfort, style, and outdoor luxury. Step inside and experience the pride of ownership from the manicured front grass and double extended driveway for 4 vehicles, to the bright, airy open-concept layout that welcomes you in. Over 3000 sq. foot of finished space throughout! The main floor features a large family room, flowing seamlessly into a spacious kitchen that any home chef will adore. Natural sunlight pours into the family room, offering breathtaking views of your private backyard retreat. Upstairs, you'll find four generously sized bedrooms, including a serene primary suite with ensuite privileges. The fully finished basement adds incredible versatility, complete with a bonus bedroom room, large rec room (perfect for a gym, playroom, and office) plus tons of storage!! But the real showstopper? The stunning backyard, designed for unforgettable summers with your family and friends. Enjoy the designer in-ground saltwater heated POOL, HOT TUB, covered deck area and tons of space for BBQs, birthday parties, or simply relaxing in your own personal paradise. All of this just minutes from top-rated schools, parks, shopping, highway and more. Don't miss your chance to make this exceptional home yours - it's the total package and a MUST SEE!!! (id:53193)
5 Bedroom
5 Bathroom
2000 - 2500 sqft
Nu-Vista Premiere Realty Inc.
2 - 971 Adelaide Street S
London South, Ontario
Welcome to 2-971 Adelaide Street South in London's Westminster neighbourhood. This 3-bedroom townhome has been updated throughout, has a finished basement, and offers a garage and driveway parking space. Large East-facing windows and modern light flooring make for bright spaces with abundant natural sunlight on both levels. Your back deck also adds significant room for entertaining and your BBQ. You'll be a quick trip to the 401, White Oaks Shopping Mall, restaurants, and nature at Westminster Ponds. This home offers first-time homebuyers, downsizers, or investors a great option. Don't miss out and book your showing today! (id:53193)
3 Bedroom
1 Bathroom
1000 - 1199 sqft
Housesigma Inc.
51 Queen Street
Strathroy Caradoc, Ontario
51 Queen St... A beautiful, spacious, and move-in ready 2-storey home situated on a double lot, including 100 feet of frontage, in the heart of Strathroy. A large open concept kitchen/dining area welcomes you into the home with large windows, an island, quartz countertops, and an abundance of space to entertain. The home then draws you towards a sizeable family room including a tiled entertainment area equipped with a gas fireplace. Remaining on the main floor, you enter the 15'0"x16'7" master bedroom accompanied with an updated 4-piece ensuite and walk-in closet. A bonus room located directly off the master serves as an ideal location for an office or nursery. As you venture upstairs, you will discover an entire floor perfect for children or guests with 2 large bedrooms, a 4-piece bathroom, and a rec room with ample storage. The property also includes 2,912 sq ft of basement crawl space for excess storage. The properties large frontage allowed for the introduction of the 6-car poured concrete driveway addition and a detached 16'x24' garage/shop space with hydro and a motorized overhead door in 2018. Roof was replaced in 2023. (id:53193)
3 Bedroom
3 Bathroom
2500 - 3000 sqft
Thrive Realty Group Inc.
20927 Lakeside Drive
Thames Centre, Ontario
Welcome to lakeside living! Nestled on the serene shores of Fanshawe Lake in Thorndale, Ontario, this charming cottage offers the perfect blend of comfort and tranquility. Cottage on leased land, monthly fee approximately $500. With 4 bedrooms and 1.5 baths, this cozy retreat provides ample space for family gatherings or weekend getaways. Enjoy the beauty of all four seasons with year-round living. Roof shingles are only 8 years old, electric car charging station included, and on-demand water heater owned. Convenient walk to the lake, swimming and canoeing or hike around the Fanshawe. This is a great, friendly community you will love. Don't miss your chance to own a slice of lakeside paradise on Fanshawe Lake. Schedule your viewing today and start making memories that will last a lifetime. Please note photos were taken when property was staged, which is no longer the case. (id:53193)
4 Bedroom
2 Bathroom
700 - 1100 sqft
Royal LePage Triland Realty
860 Kleinburg Drive
London, Ontario
Situated in the prestigious neighbourhood of Uplands North, step into this beautifully designed 4-bedroom, 3-bathroom home just 5 years young and radiating with modern elegance. Experience a grandiose feeling from the moment you walk in with soaring 17-foot ceilings in the foyer and 9 feet high throughout the home, an open-concept layout, floor-to-ceiling windows, and large patio doors. Natural light floods the main level, creating an inviting and expansive atmosphere. The heart of the home is perfect for entertaining as it combines cooking, dining, and relaxing all in one seamless space. The main level is complete with a 3-pc bathroom and laundry room. Upstairs, you'll find 4 generously sized bedrooms, including a primary bedroom complete with a 5-piece ensuite and a walk-in closet. Experience a special touch of luxury and step out onto the balcony from one of the spacious bedrooms and enjoy a breath of fresh air - perfect for morning coffee or relaxing under the evening sky. The lower level is your open canvas, as it is fully insulated and includes a cold room, 3 egress windows, and a rough-in, providing a fantastic opportunity to add value and truly customize the space to suit your needs. Located close to Western University, University Hospital, and surrounded by top-rated elementary and high schools, this home offers the perfect blend of convenience and elegance. Don't miss your chance to make it yours! (id:53193)
4 Bedroom
3 Bathroom
2000 - 2500 sqft
Streetcity Realty Inc.
247 Everglade Crescent
London North, Ontario
WELCOME TO THIS SPACIOUS HICKORY HILLS CONDO IN BEAUTIFUL OAKRIDGE, CLOSE TO SCHOOLS, SHOPPING GOLF COURSE, BIKE PATH AND MORE. SOUTHERN EXPOSURE TO PRIVATE TREED AREA. NEUTRAL DECOR, HUGE PRIMARY BEDROOM, MAIN FLOOR DEN, FINISHED LOWER LEVEL, GARAGE, CENTRAL AIR. PRICED TO SELL. OCCUPANCY IMMEDIATE (id:53193)
3 Bedroom
2 Bathroom
1400 - 1599 sqft
RE/MAX Advantage Realty Ltd.
865 Barclay Road
London, Ontario
Welcome to this exceptional one-floor home that has been meticulously maintained and thoughtfully updated. Offering significantly more space than appears from the outside, boasting approximately 1730 sq ft on the main floor (MPAC) plus a beautifully finished lower level. You will immediately appreciate the wide foyer, beautiful hardwood floors and the 2 year old gorgeous, renovated kitchen with so many extra features. The Great room offers ample space for furniture and a beautiful gas fireplace. The easy flow of the floor plan is ideal for hosting family gatherings, with a generous size eat-in area in the kitchen and a separate, large dining room. You will also appreciate the lovely architectural details in the home. The primary bedroom is a comfortable retreat, featuring a pretty ensuite and a walk-in closet. Three well-sized bedrooms on the main floor offer flexibility for a guest room plus a home office or den.The lower level expands the living space, enhanced by engineered hardwood and deep windows that fill the area with natural light. For the hobbiest you will find a great workshop area. And a handy 2-piece bath completes this level.The convenience of inside entry from the garage leads directly into the main floor laundry through to the kitchen making bringing in groceries a breeze. Step out through patio doors to enjoy your nicely landscaped private yard, newer deck, two gazebos and bbq with ease with the natural gas line hook-up. For added peace of mind the roof is approximately 4 years old, and the furnace and a/c approximately 5-7 years old. You will love the quiet neighbourhood, close to trails, local restaurants, shops in Westmount and Byron and more! We truly believe this exceptional home offers a fantastic opportunity and encourage you to schedule a viewing to experience it first hand. (id:53193)
3 Bedroom
3 Bathroom
1500 - 2000 sqft
Royal LePage Triland Realty
221 Merlin Crescent
London East, Ontario
Beautifully updated 4-level back-split on a tree-lined street in London's Pottersburg neighbourhood. Main floor boasts large kitchen with breakfast bar, and an open-concept living/dining room combo with gas fireplace and a vaulted ceiling that extends to the upper level. Upstairs you'll find 3 spacious bedrooms with closets, and an updated 4 pc bath. Lower levels include an additional family room, updated 3 pc bathroom, rec room currently being used as a 4th bedroom, and a laundry room with additional storage. Outside has a fully-fenced yard, parking for 4 vehicles, and a massive detached shop with hydro - a perfect space for the putterer, or for those extra storage needs. Other notable updates include furnace and a/c ('23), both bathrooms ('19 & '23), high quality laminate flooring ('23), and new fencing ('24). Walking distance to schools, parks, shopping, and just a quick 10 minute commute to the 401. This east end home is full of character and is the perfect place to call your own! (id:53193)
3 Bedroom
2 Bathroom
700 - 1100 sqft
Thrive Realty Group Inc.
1833 Jubilee Drive
London North, Ontario
Why travel when your dream retreat is right at home? This stunning 4-bedroom, 3.5-bathroom residence offers the perfect blend of comfort, style, and resort-style living. Step inside and be greeted by soaring 9-foot ceilings and expansive windows that fill the home with natural light. The open-concept living room, kitchen, and dining area offer seamless views of the spectacular backyard featuring an inground saltwater pool, a covered patio, and a fully equipped pool house. Its the ultimate space for entertaining or simply unwinding in your personal paradise. Upstairs, you'll find four generously sized bedrooms, including a convenient second-floor laundry room. The fully finished basement offers even more living space, complete with large egress windows, a modern 3-piece bathroom, and a spacious rec room perfect for family gatherings or movie nights. This is a rare opportunity to own a home that truly has it all. Don't miss your chance to make 1833 Jubilee Drive yours, schedule your private showing today! (id:53193)
4 Bedroom
4 Bathroom
2000 - 2500 sqft
The Realty Firm Inc.
675 Bentinck Drive
St. Clair, Ontario
WELCOME TO 675 BENTINCK DR., LOCATED IN THE DESIRABLE PADDOCK GREEN SUBDIVISION OF CORUNNA! THIS WELL-MAINTAINED BRICK BUNGALOW WITH DOUBLE ATTACHED GARAGE OFFERS 2+1 BEDROOMS, 2 FULL BATHROOMS, AND A COZY LIVING ROOM WITH A GAS FIREPLACE. ENJOY ENTERTAINING IN THE FULLY FINISHED BASEMENT FEATURING A POOL TABLE AND DART BOARD. STEP OUTSIDE TO A FULLY FENCED YARD COMPLETE WITH AN ABOVE-GROUND POOL, HOT TUB, LARGE SUNDECK WITH PERGOLA, AND 3 HANDY STORAGE SHEDS. THIS PROPERTY IS PERFECT FOR RELAXING OR HOSTING FAMILY AND FRIENDS. A FANTASTIC OPPORTUNITY TO OWN A GREAT HOME IN A FAMILY-FRIENDLY NEIGHBOURHOOD. BOOK YOUR SHOWING TODAY (id:53193)
3 Bedroom
2 Bathroom
1100 - 1500 sqft
RE/MAX Prime Properties - Unique Group
4 - 5 Cadeau Terrace
London South, Ontario
Welcome to 5 Cadeau Terrace, a 2+1 bedroom, 3 full bathroom bungalow in one of West London's most desirable neighbourhoods. Offering approximately 1,690 sq ft above grade plus 800 sq ft of finished space in the lower level, this home presents a rare opportunity to update and personalize a well-located property with generous sized rooms. The main floor features a large primary bedroom with ensuite, a second bedroom, another full bath, spacious living and dining areas, and main floor laundry. The eat-in kitchen is functional and filled with natural light, with access to a private rear green space. The lower level includes a third bedroom, full bath, and a large rec room - ideal for guests, on office, hobbies, or additional living space. The Home requires some TLC and offers excellent bones and layout for renovation. Set within a quiet, well-established condo community, this unit includes a double car garage and low-maintenance living. Condo fees cover snow removal, lawn care, and upkeep of common areas, giving you more time to enjoy nearby amenities. Nestled in the heart of Byron, you're just minutes from Springbank Park, shopping, restaurants, and walking trails. With a strong sense of community, mature trees, and easy access to nature, this is the perfect place to invest in both comfort and lifestyle. (id:53193)
3 Bedroom
3 Bathroom
1600 - 1799 sqft
Century 21 First Canadian Corp
76 Sanders Street W
South Huron, Ontario
This impressive brick Bungalow is located in the heart of Exeter and is close to all amenities including shopping, schools, rec centre and walking trails. The growing Town of Exeter is 30 minutes to London or Stratford and only 15 minutes to the lovely shores of Lake Huron. This home has been meticulously renovated over the years, is warm and inviting and is just the perfect place to call home. You will be impressed with the open concept kitchen/living/dining area, 4 bedrooms (2 up and 2 down), 2 full bathrooms, finished rec room, spacious room sizes, covered front porch, great curb appeal and the list goes on. The freshly added feature walls in the living room, dining room and mudroom add even more appeal plus new kitchen appliances are a bonus. Recently, new flooring was installed in the M/F bedrooms and the M/F bathroom received an update. The attached, insulated garage has gas heat, an epoxy floor and is maintenance free. Going outdoors, you won't be disappointed with the large stamped concrete patio, wood gazebo and the fully fenced back yard. This makes a perfect family or retiree home so book your showing today! (id:53193)
4 Bedroom
2 Bathroom
1100 - 1500 sqft
Coldwell Banker Dawnflight Realty Brokerage
24 - 7222 Clayton Walk
London South, Ontario
Nestled in a private gated community in Lambeth, this exceptional 5-bedroom, 4-bathroom home spans over 3,500 sq. ft. of beautifully designed living space. Situated on a massive private lot backing onto a serene ravine, it offers both privacy and tranquility, with the added security of a gated community.Upon entry, you are greeted by a two-storey foyer leading into the sunlit living room with soaring cathedral ceilings, plenty of windows, and a cozy gas fireplace perfect for relaxing in style. The main floor also features gleaming hardwood floors and a timeless white kitchen with stunning quartz counter tops, stainless steel appliances, a central island with seating, a gas stove, built-in wall ovens and microwave, and a coffee bar with an additional refrigerator. A formal dining room, main floor laundry, office, and a family room/playroom complete the main level.Upstairs, the luxurious master suite offers a private balcony, a large walk-in closet with custom built-ins, and a two-sided gas fireplace that connects to the impressive 5-piece ensuite. Enjoy the luxurious glass shower, soaker tub, and his and hers sinks. The two additional upstairs bedrooms are generously sized and share a well-appointed bathroom.The finished walkout basement is a standout feature, offering a spacious rec room, two additional bedrooms, a bathroom, and excellent storage space ideal for guests, family, or even as a home office or gym.Step outside to the newly landscaped yard with a sprinkler system, providing a beautiful and low-maintenance space for outdoor enjoyment. Enjoy easy access to the 401 and being within walking distance to parks and playgrounds.Don't miss out on this rare opportunity to own in one of Lambeth's most exclusive communities. Schedule your private viewing today! (id:53193)
5 Bedroom
4 Bathroom
3250 - 3499 sqft
Coldwell Banker Power Realty
481 Baseline Road E
London South, Ontario
Fully Renovated (2022) 4-Bedroom Sidesplit in Desirable Old South London! Welcome to this beautifully renovated 2,528 ABOVE GRADE SF 4 level sidesplit, perfectly suited for growing families and first-time home buyers! Updated top to bottom in 2022, this move-in ready home features new floors, a modern kitchen(2022), new windows (2022), updated bathrooms(2022), a new furnace owned(2022), and A/C owned (2022) all designed for effortless living.The main floors extra-large Great Room boasts a bright living space with a gas fireplace, a spacious dining area, and an open eat-in kitchen with walkout access to a backyard deck ideal for entertaining. A cozy main-level common room offers an additional retreat with direct access to a rear-covered patio. The lower level includes a fourth bedroom, a large family room, laundry room, a utility room. Enjoy the privacy of a treed backyard, perfect for relaxation. Located in sought-after Old South London, this home is just minutes from London Health Sciences Centre, top-rated schools, Wortley Village, shopping, parks, public transit, and easy access to the 401.Immediate occupancy availableyour perfect home is waiting! (id:53193)
4 Bedroom
3 Bathroom
2500 - 3000 sqft
Sutton Group - Select Realty
21 Mcgill Place
London North, Ontario
Stunning Renovated Bungalow in Sought-After Northridge Welcome to this gorgeous, fully renovated bungalow nestled on a quiet, private court in the heart of Northridge, where lifestyle luxury and location come together. Offering over 1,300 sq ft of beautifully finished living space above ground, plus an additional 1,000 sq ft in the fully finished basement, this 4-bedroom, 3-bathroom home is a rare find in this sought after neighbourhood. Step inside to discover a brand-new, modern kitchen with premium finishes, vaulted ceilings, quartz countertops and stainless-steel appliances, complemented by luxurious flooring throughout. Relax and enjoy your morning coffee in the spacious family room addition which opens onto an outdoor patio while soaking in the sunlight! The spacious primary suite features a walk-in closet and a stylish ensuite bath. Every bathroom in the home has been fully updated with quality craftsmanship. The main floor layout flows seamlessly. Downstairs you will find 2 large bedrooms with large egress windows, a rec room with fireplace, another stylish full bath and a new laundry room. It's a great space for your growing kids or as a potential in-law suite as there is a separate entrance to the basement! Outside, enjoy a low-maintenance lifestyle with a concrete driveway, newer roof and windows, and a fenced backyard perfect for family gatherings or quiet relaxation. Mins to great schools, Masonville shopping, and some of London's best walking trails. Move-in ready with thoughtful upgrades throughout, this home combines comfort, style, and convenience in one exceptional package. New Furnace, new A/C, new electrical, plumbing. Roof and windows approx..8 years old. (id:53193)
4 Bedroom
3 Bathroom
1100 - 1500 sqft
Sutton Group - Select Realty
2129 Lockwood Crescent E
Strathroy-Caradoc, Ontario
Tranquility Awaits on 0.4 Acres! Nestled in the sought-after South Creek neighbourhood of Mount Brydges. This stunning, all brick 2-bedroom PLUS an Office or Could Be third bedroom with 12' ceiling bungalow backs onto enviornmentally protected land, offering unparalleled privacy and scenic views. Its Featuring 2 bedrooms + Bedroom/Office, 2 bathrooms, and a versatile office/additional living space, This home is designed for both comfort and functionality. The 9' ceilings, with vaulted accents in the bedrooms and family area, enhance the spacious feel. The open-concept living and kitchen area showcases breathtaking forest and ravine views, making every day feel like a retreat. Herringbone hardwood flooring flows throughout the home, with durable finishes in the ktichen and wet areas. Step outside onto the expansive 30 x 10 deck, complete with glass railings ideal for small gatherings or peaceful relaxation. Plus, the unfinished 2,000 sqft walkout basement presents endless possibilities for customization. Located just 15 minutes from London, with easy access to Highways 402 and 401, this home offers the perfect balance of serene living and convenience. See attachments ofr a list of Extra upgrades! (id:53193)
2 Bedroom
2 Bathroom
2000 - 2500 sqft
Century 21 First Canadian Corp
47 Piers Crescent
London South, Ontario
This stunning home has been fully renovated from top to bottom and is move-in ready. Featuring a brand-new metal roof, soffits, eavestroughs, siding, and central air conditioner, no detail has been overlooked. Enjoy peace of mind with an upgraded 200 AMP electrical panel ready for EV charger. The main floor boasts a modern open-concept layout with a bright living room and a stylish eat-in kitchen complete with quartz countertops, full quartz backsplash, an island with bar seating, and brand-new stainless steel appliances. Downstairs, the fully finished basement offers a complete in-law suite with a separate entrance, full kitchen, and connections for a second laundry (machines to be added), providing privacy and flexibility for extended family or rental potential. With two laundry areas, thoughtful upgrades throughout, and a prime location just minutes from White Oaks Mall, this home is the perfect blend of function, comfort, and modern style. Don't miss out. Schedule your private showing today! (id:53193)
4 Bedroom
2 Bathroom
700 - 1100 sqft
Blue Forest Realty Inc.
8 Dogwood Trail
Middlesex Centre, Ontario
Outstanding family home tucked away on a highly sought after court in the desirable community of Ilderton. Offering 3+2 bedrooms, 3.5 baths, and over 2,550 sq. ft. of above-grade living space providing a unique layout for growing families as well as granny suite potential.The main floor features a spacious living room with natural gas fireplace flanked by 2 large windows, formal dining area, and dedicated office space. The kitchen is equipped with built-in appliances, generous counter space, and an adjacent breakfast area with patio doors to the deck overlooking the backyard. Conveniently located on the main level, the primary bedroom suite complete with walk in closet and spa-like 5 piece ensuite. In additional 2 ample sized bedrooms, 4 piece bath and a bonus teenager retreat provide comfortable accommodations. Fully finished lower level hosting a private entrance from the garage ideal for a granny suite or teen retreat, includes a secondary living area with gas fireplace, full kitchen, 2 additional bedrooms, games room, and 3 piece bath.Exterior features include a private deck, double car garage and private double driveway with ample parking. Situated close to parks & recreational facilities and just a short drive to London. (id:53193)
5 Bedroom
4 Bathroom
2500 - 3000 sqft
Keller Williams Lifestyles
2190 Bakervilla Street
London South, Ontario
Welcome to 2190 Bakervilla, where sophisticated design meets contemporary living in this ultra-modern 4-bedroom, 3-bathroom home. With meticulous attention to detail and high-end finishes throughout, this residence offers the ultimate in comfort and style. Step inside and be wowed by the bright, open-concept floor plan, perfect for both entertaining and relaxing. The upgraded European windows flood the home with natural light, highlighting the sleek lines and elegant design elements. Enjoy year-round comfort with a central vacuum system that makes cleaning a breeze. Designed for those who love the finer things in life, the home comes equipped with a built-in multi-channel home theatre system, making it the ideal spot for movie nights or hosting friends for a game night. Whether you're indulging in your favorite show or enjoying an immersive surround sound experience, the technology here is top-notch. The chef-inspired kitchen boasts custom cabinetry, premium appliances, quartz countertops and a large island that invites both cooking and conversation. Perfect for any culinary enthusiast. Step outside into your very own private oasis. The heated saltwater pool is ideal for relaxing, hosting family gatherings, or cooling off during those hot summer days. The beautifully landscaped yard offers both privacy and serenity, providing the perfect backdrop for entertaining or unwinding after a long day. Located in a desirable Lambeth, 2190 Bakervilla offers not only luxury but also proximity to top schools, parks, and major amenities. Don't miss out on this one-of-a-kind property. Experience the epitome of modern living - book your private showing today! (id:53193)
4 Bedroom
3 Bathroom
2000 - 2500 sqft
Royal LePage Triland Realty
3 Salem Road
London South, Ontario
Welcome to this meticulously maintained 3-bedroom, 3-bathroom bungalow nestled on a desirable corner lot in the heart of Westmount, London. Offered for the first time in 30 years, this pride-of-ownership Sifton-built home combines timeless character with thoughtful updates.The main floor boasts a warm and inviting living room that flows seamlessly into the formal dining area perfect for entertaining. The spacious kitchen features a gas stove and sliding glass doors that open to a large covered deck, ideal for outdoor dining and entertaining. a 4 pc bathroom as well as three generously sized bedrooms include a primary suite with a 2-piece en-suite complete this main floor. The lower level is fully finished and offers a cozy rec room complete with a gas fireplace, a full bathroom, and a versatile bonus room ideal for a home office or children's playroom. Additional highlights include a double-car garage, a rainforest irrigation system, and leaf filter gutter protection installed just last year. This rare opportunity won't last book your showing today and experience all this exceptional property has to offer! (id:53193)
3 Bedroom
3 Bathroom
1100 - 1500 sqft
Blue Forest Realty Inc.
56 Optimist Drive
Southwold, Ontario
Bungalow with a POOL!- Freshly Built in 2022 by Award Winning Builder Halcyon Homes. Quality starts at the curb, extra large concrete driveway, Brick and Hardie board shake and siding give a timeless, durable appeal. Step inside and be impressed by the thoughtful design and function. Featuring 1800 square feet of above grade living space, 9 foot ceilings , 8 foot interior doorways and engineered hardwood flooring throughout, complemented by 7.5"" baseboards. You can truly feel the superior craftsmanship. Two bedrooms on the main floor plus a home office/den which easily could double as additional bedroom. Each room features a stunning ensuite with curbless shower entry, quartz countertops and custom lighting. The heart of the home features a 10 foot long island to gather and enjoy. Ample space for those who love to cook, large pantry for additional storage and high end built in appliances. Open concept flows directly in the Family room with large windows and gas fireplace with stone surround. Continuing on the Main floor, mud/laundry room with large closet and garage access. Large double car garage offers stairs to lower level for in-law potential or just those big Costco hauls. Of course, the backyard is just a further extension of luxury inside. Just outside the custom frech doors, take in the morning sun, or summer nights under the 21x10 covered back patio. Best of all, get ready to enjoy a brand new heated pool that will give you an extended swimming season- the perfect topper for this fabulous home! Conveniently located minutes to South London also close to 401, Costco, Port Stanley and St.Thomas. Come and see for yourself! (id:53193)
2 Bedroom
3 Bathroom
1500 - 2000 sqft
The Realty Firm Inc.
75 - 1010 Fanshawe Park Road E
London North, Ontario
Ideally located in North London's Jacob's Ridge development, this spotless home backs onto a conservation area and walking trails. Enjoy views of the Stoney Creek Valley from your very own deck! Close to Western U, Fanshawe College and top-rated schools such as Stoney Creek Public School and Lucas Secondary School. The beautifully finished interior features high-quality wide plank vinyl flooring throughout, complemented by a wood and wrought iron banister and railing. The entire unit has been freshly painted in a light, neutral tone. The kitchen boasts quartz countertops, tile backsplash, double sinks, under cabinet lighting and plenty of cupboards. A south facing window in the large dining area lets natural light flood into the space. Garden doors from the living room lead to a private deck offering a peaceful ravine view. Enjoy the convenience of a powder room adjacent to the front hall. Upstairs there are three bedrooms. The spacious primary bedroom has a very generous walk-in closet. The pristine main bath has a tub and shower, built-in shelving and a vanity for plenty of storage. Fresh wall-to-wall carpeting adds warmth and comfort to the bright, lower-level family room. Laundry is also on this level as well as rough-in plumbing for a third bathroom. There is plenty of storage too. Attractive stone and brick exterior. Two exclusive use parking spaces are right in front of the unit and there is plenty of visitor parking too. Water heater is owned. Condo fee only $284.00/month. Quality built by Rembrandt Homes. Don't miss out on this lovely move-in ready townhouse. Book your showing today! (id:53193)
3 Bedroom
2 Bathroom
1000 - 1199 sqft
Sutton Group - Select Realty
11 - 234 Peach Tree Boulevard
St. Thomas, Ontario
Beautiful like new condominium located in the Southport Condo Community. The main floor boasts an open concept kitchen, eating area and living room with a gas fireplace, main floor laundry, 4 piece bathroom, bedroom and a primary bedroom with a 3 piece ensuite with walk-in shower. The lower level has a large recreation room, bedroom, 4 piece bath and a large furnace room/storage area. This impeccably maintained bungalow is a must to see! (id:53193)
3 Bedroom
3 Bathroom
1200 - 1399 sqft
Royal LePage Triland Realty
2438 Red Thorne Crescent
London, Ontario
Lovely, sun-filled 4+1 bedroom home, 3.5 bathrooms, high-end appliances and finishes, fully finished basement, larger than the standard model. The back yard is pie-shaped, landscaped with an expansive patio and fully fenced, one of the largest lots in the neighbourhood. Backing on to protected forest, you will find Hummingbirds, Orioles, Blue jays and Cardinals in your lush, private back yard. Avoid the construction of other new neighbourhoods. There is nothing left to finish or fix just enjoy. Lambeth Public School is accepting new students for September! Easy walk to school or there is a school bus stop on the closest street corner. Two-minute walk to sports fields and playground. Wonderful area for families. (id:53193)
5 Bedroom
4 Bathroom
2500 - 3000 sqft
Royal LePage Triland Realty
9755 Longwoods Road
Middlesex Centre, Ontario
Opportunity knocks. Welcome to 9755 Longwoods Rd. This home is located on the outskirts of London and offers country living within minutes of the City. This one floor home has been renovated beautifully. Walk into a wonderful mudroom complete with custom shelving and storage. The open concept main living area includes a sun filled living room with gas fireplace, a dining room, and a chef's dream kitchen. The kitchen features leathered quartz countertops, a large island, farmhouse sink, stainless steel appliances including a wall oven, and an industrial refrigerator and freezer. The Master bedroom has a cathedral ceiling and walk in closet area. Two more bedrooms complete the main floor. The basement is nicely finished and has the potential to be developed into an in law suite. Just when you think this home can not get any better... there's a 950 sq ft bonus suite that is the perfect Master Bedroom retreat, complete with walk in closet, a private den, and a luxury ensuite bathroom with glass walk-in shower and stand alone soaker tub. This suite is so versatile and has separate heating with a gas stove. it could also potentially be used as a separate unit an additional income stream. Roof was redone with Cedar Shake in 2022. Situated on a 1.26 acre lot this home is zoned for Agriculture perfect for those who have dreamed of having a small hobby farm. Gardens are filled with lovely perennials that bloom all season, as well as having wild asparagus, sumac, fruit trees and so much more. (id:53193)
5 Bedroom
3 Bathroom
2000 - 2500 sqft
RE/MAX Advantage Realty Ltd.
59 Surrey Crescent
London South, Ontario
On the bend of a quiet crescent in Londons Westminster neighbourhood, this fully reimagined bungalow isn't just move-in ready - it's move-right-in-and-do-nothing ready. Every square inch has been overhauled: gorgeous new kitchen, two sparkling full baths, new flooring, new windows, neutral colours and modern lighting throughout. Its all been done. Upstairs is bright and functional, with an eat-in kitchen full of beauty, flow and brand-new appliances. Three comfortable bedrooms and a full bath complete the main level. Downstairs, the finished basement opens up all kinds of options - with a cozy family room anchored by a beautiful fireplace, a second full bathroom, laundry, a fourth bedroom and a den that works perfectly for guests, teens, or your work-from-home setup. And outside? A side yard for the kids to play, and a generous two-car garage, ready for your tools, toys, or dream workshop. This quiet, corner lot is in the perfect location for fast access to the highway. This home, with a garage, checks all the boxes for any size family including multi-generational living. (id:53193)
4 Bedroom
2 Bathroom
700 - 1100 sqft
Real Broker Ontario Ltd
165 Thomas Street
St. Marys, Ontario
**Charming Riverfront Retreat in St. Marys, Ontario** Discover the perfect blend of tranquility and convenience with this stunning riverfront (and private beach) property located at 165 Thomas St, St. Marys, Ontario. This bright and updated home features 3 spacious bedrooms and 2 modern baths, making it an ideal sanctuary for families or those seeking a peaceful getaway. As you step inside, you'll be greeted by large windows that frame breathtaking views of the river, flooding the space with natural light and creating a seamless connection to the outdoors. Nestled on nearly an acre of lush land, this property boasts over 200 feet of private riverfront, providing ample room for relaxation and recreation. Surrounded by mature trees and vibrant foliage, you'll enjoy the natural privacy that this serene setting offers. Imagine launching your kayak from your own backyard, exploring the tranquil waters, or simply unwinding on your patio while listening to the gentle sounds of the river. Despite this idyllic retreat, you're just a short stroll away from grocery stores, charming downtown shops, and delicious restaurants. Embrace the cottage lifestyle without sacrificing the conveniences of town living. Don't miss out on this rare gem schedule a viewing today and experience the unmatched beauty of riverfront living at 165 Thomas St! (id:53193)
3 Bedroom
2 Bathroom
1100 - 1500 sqft
Coldwell Banker Homefield Legacy Realty
25 Cottonwood Crescent
London North, Ontario
Beautifully updated detached 3-bedroom, 2-bathroom bungalow. Step into a spacious foyer that opens into an inviting, open-concept layout designed for both comfort and style. The renovated kitchen (2022) is a chefs dream, showcasing quartz countertops, a large island, stainless steel appliances, upgraded flooring, modern lighting, a garburator, and a water filtration system. Just off the kitchen, unwind in the bright sunroom and stay organized with a convenient walk-in pantry. The primary bedroom retreat features double sliding doors that open onto a brand-new deck (2023)your own private outdoor escape. Two additional bedrooms are tucked away at the rear of the home for added privacy and are complemented by an updated 4-piece bathroom (2023) heated floors as well as in the hallway. A versatile den/office space with a private entrance is perfect for remote work or a home-based business and can easily be converted back to a double garage if desired. Recent upgrades include attic insulation (2023) and a new 3-zone mini-split heat pump system (2023), offering energy efficiency and year-round comfort. The backyard is designed to be virtually maintenance-free, so you can enjoy outdoor living without the upkeep. Ideally located in Northwest London, just minutes from shopping, the Aquatic Centre, great schools, and other local amenities. This home truly offers the best of both worlds: condo-style convenience without the monthly fees. Don't miss this rare opportunity book your private showing today! (id:53193)
3 Bedroom
2 Bathroom
1500 - 2000 sqft
Sutton Group - Select Realty
40 Blairmont Terrace
St. Thomas, Ontario
Welcome home! This 5 bedroom bungalow built by Hayhoe homes in 2015 on a partial ravine lot is sure to impress. The main floor is home to 3 bedrooms including the large primary with ensuite and walk-in closet. The main floor is also host to a very spacious open concept living/dining and kitchen with access to the private yard with ravine views and a covered entertaining space. Also on the main floor is the large laundry/mud room off of the 2 car garage. As you move to the basement you will be surprised by the open space as well as 2 bedrooms, 4 pc bathroom and accessory kitchen with fridge. (id:53193)
5 Bedroom
3 Bathroom
1500 - 2000 sqft
RE/MAX Centre City Realty Inc.
363 Andrew Street
South Huron, Ontario
Quaint Ontario Cottage on Picturesque Andrew Street in the Town of Exeter. 30 minutes to London and 15 minutes to the beach in Grand Bend. Great starter home for first-time buyers or for retirees. Two bedroom with one 4 piece bath and an eat-in kitchen. Generous living room with french doors to the dining room. Lovely sunroom/family area at the rear with a cozy gas fireplace. The unfished attic/loft could be an excellent opportunity to create a couple of extra bedrooms or a large primary bedroom with a full bath. Attached garage and carport offer a great man cave/workshop. Covered porch at the front of the house with a backyard and brick patio at the rear. (id:53193)
2 Bedroom
1 Bathroom
700 - 1100 sqft
Royal LePage Heartland Realty


