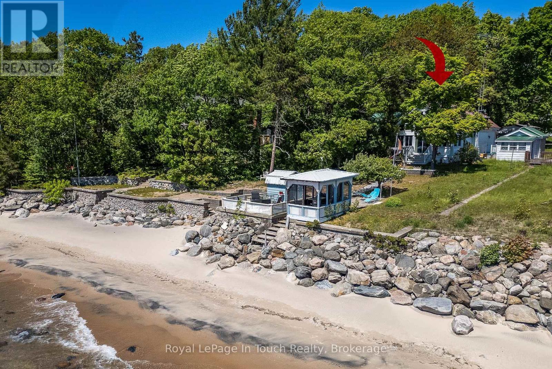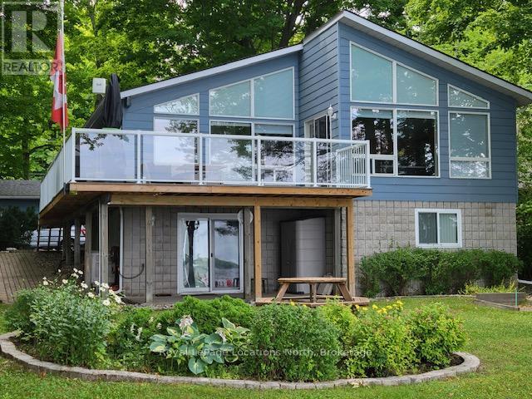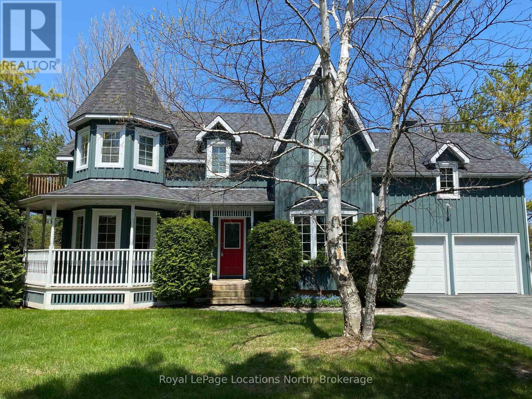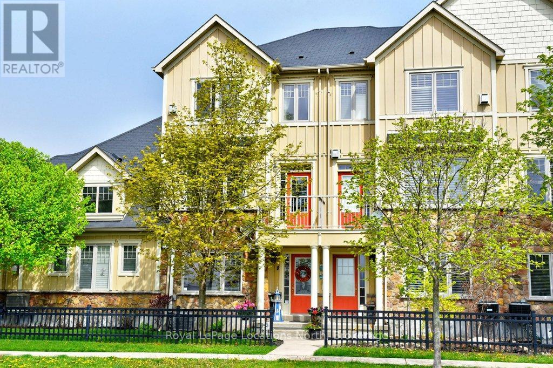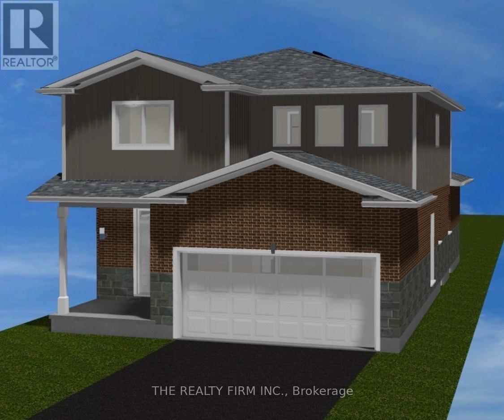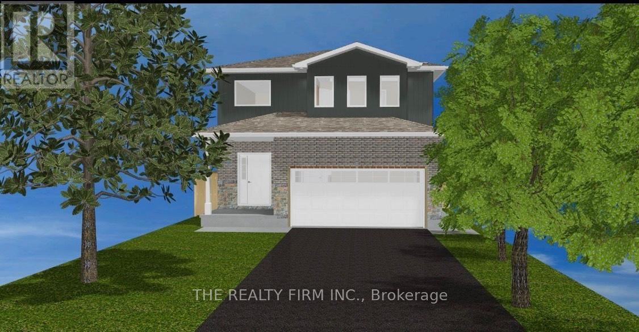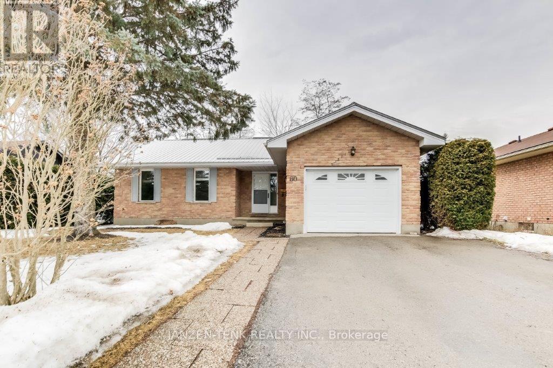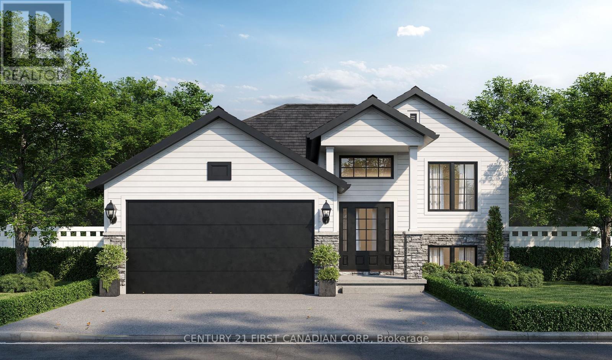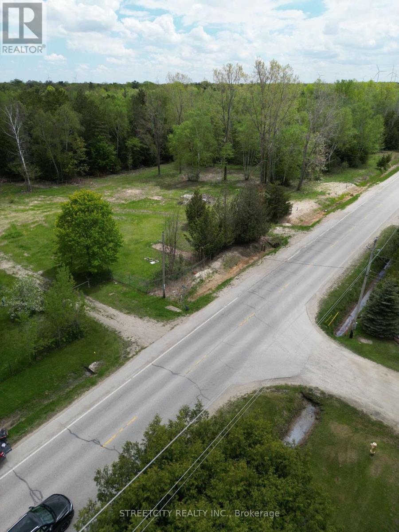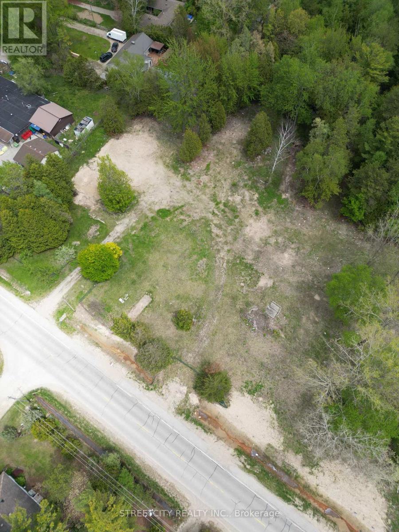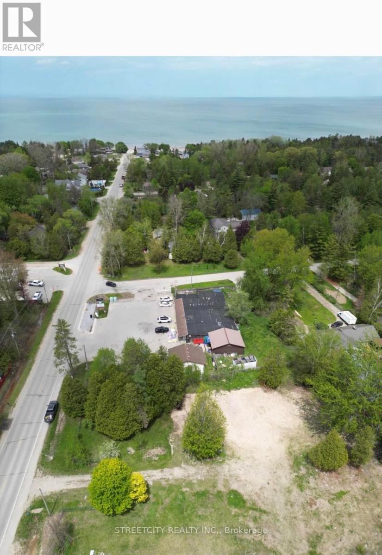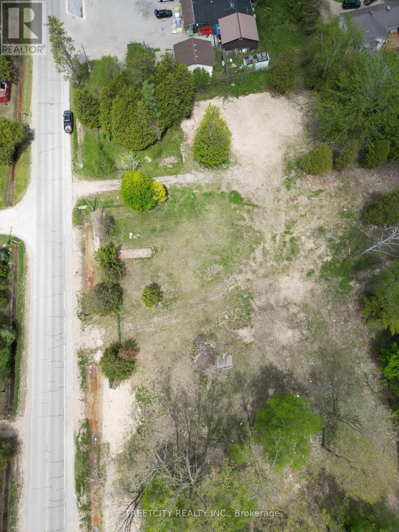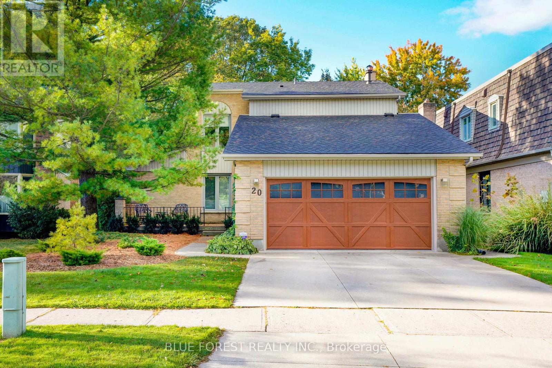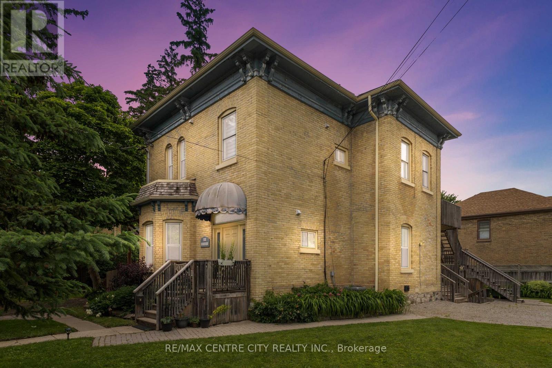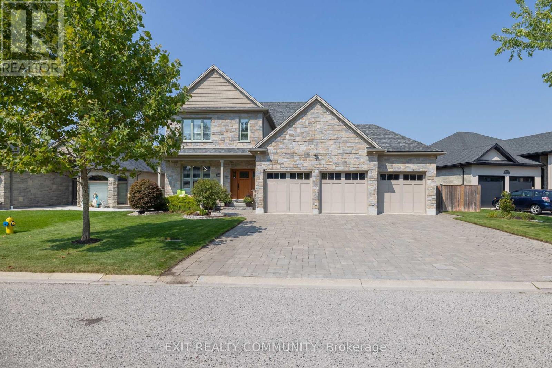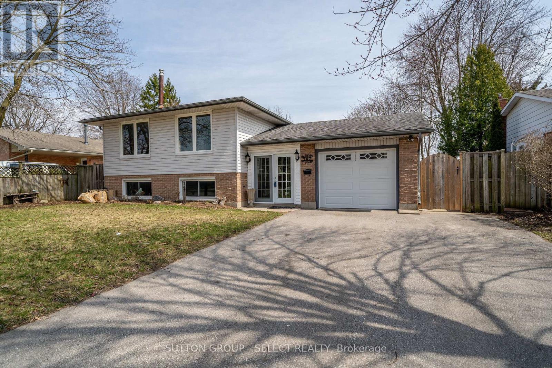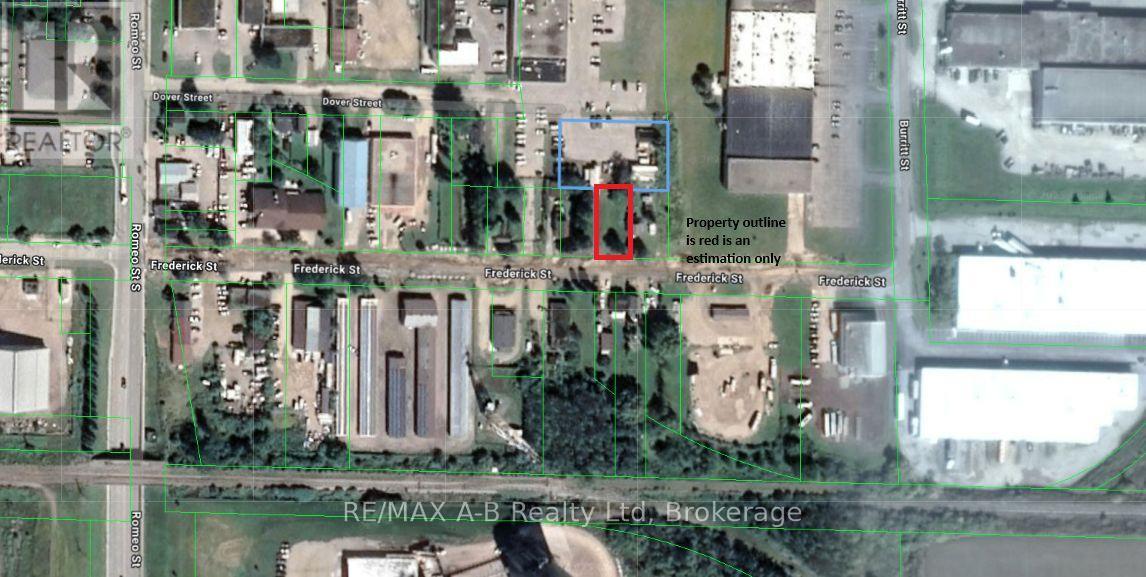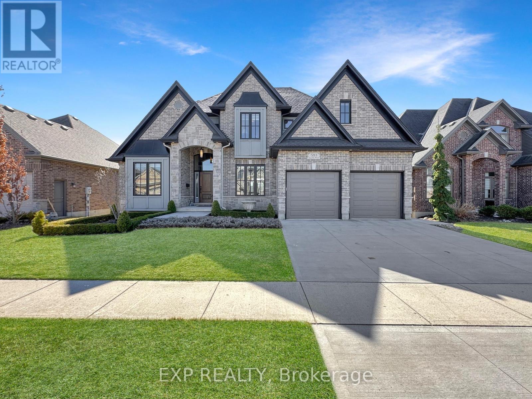7 - 83 Neeve Street
Guelph, Ontario
Heres a great opportunity to live in a historic stone building, downtown, by the river! Formerly the Guelph Carpet Factory, it has been redeveloped into an exclusive 7-unit building. This spacious 1,562 sqft unit features 2 large bedrooms and a generous open-concept living space with 5 oversized windows that overlook Guelphs Ward.The unit boasts hardwood floors throughout most of the space. The second bedroom, currently used as a family room, includes a balcony that overlooks the nearby trails. The 4-piece bathroom has been updated. The timeless kitchen offers new stainless steel appliances fridge, stove, and dishwasher along with a decorative subway tile backsplash and a large island.This unit also comes with secure underground parking and a storage room. Units like this dont come around often, so reach out to your realtor today to become the newest owner of this exclusive unit. (id:53193)
2 Bedroom
1 Bathroom
1400 - 1599 sqft
Coldwell Banker Neumann Real Estate
24 Belgrove
Tiny, Ontario
Unique opportunity for entry level waterfront ownership on the beautiful shores of Georgian Bay. 25 feet of sandy beach on a very deep lot with the stunning westerly sunsets and view of the Collingwood hills. Charming 3-bedroom cottage with a walkout to an enclosed sunroom off the living room and bonus enclosed sunroom with a water view off the master bedroom on the upper floor. Enjoy sitting outside on the patio, inside the gazebo shelter, or in the sand in the high demand area of Cawaja Beach. Close to Balm Beach restaurants & convenience store, 10 minutes to Midland for all of your shopping needs. Plenty of room for the weekend toys in the shed and large garage. Your passport to fun with family and friends! Includes most contents and furniture excluding personal items. (id:53193)
3 Bedroom
1 Bathroom
1100 - 1500 sqft
Royal LePage In Touch Realty
177 Peek-A-Boo Trail
Tiny, Ontario
Well appointed, year round home or cottage with breathtaking water views of Black Bay and morning sunrise. . Calm and quiet protected bay with boat dock . Significant upgrades include: new fridge and microwave 2023, new furnace 2021, aluminum dock 2020 , new deck 2019, new roof on cottage and garage 2019, low flush toilet 2019, French drains and sump pump 2018, central vaccuum, Ultraviolet Water Filter. (id:53193)
3 Bedroom
1 Bathroom
700 - 1100 sqft
Royal LePage Locations North
15 Mount View Court
Collingwood, Ontario
The gorgeous curb appeal of this property is only the start! 3507 SF with a traditional floorplan of main level kitchen and family room at the back of the house, dining and living room at the front, 5 bedrooms on the top floor, 2 full baths, 2 half baths, full finished basement, and a 2-car garage. The property also enjoys co-ownership of 6.4 acre trail system at the eastern end of the subdivision, exclusive to its owners, where you can meander along sparkling Silver Creek and watch the trout swim upstream. The lot itself is almost 1/2 acre with mature trees and a circular drive, with its drilled well out front and the septic bed in the rear, and an inground sprinkler system maintains the front lawn. The large temperature controlled double garage (ski tuning anyone?) has been updated with an epoxy floor and EV charger. Enjoy the private country and chalet feel while actually being central to Town and the Blue Mountain resort, beaches and ski areas. The adjacent 2/3 acre building lot, 13 Mt View Court, is heavily treed and provides privacy and quiet from the county road, and it is offered to the Buyer of the subject property for $400,000. (id:53193)
5 Bedroom
4 Bathroom
2500 - 3000 sqft
Royal LePage Locations North
11 Wally Drive
Wasaga Beach, Ontario
Well appointed Townhome with significant upgrades including granite counter tops in upgraded kitchen. Walk-out to balcony from kitchen, with views of ever-changing sunsets. Living room has a gas fireplace and an outdoor front balcony. Primary bedroom has en-suite and walk-in closet. Huge double garage with room for 2 cars plus tools and storage. Parking for 4 cars with visitor parking nearby. The ground level bedroom can be converted to a home office. Hardwood floors on second level. Smoke and pet-free home. Inground sprinklers. Gas hook up for BBQ. Stonebridge by the Bay is an active and caring Community with a recreational lifestyle and plenty of soial activities. Common Elements include shared use of inground salt water pool, Zen Garden and waterfront Beach House. Snow clearing on private road. Good walk score to nearby services and easy access to beaches, marina and golf course. Short drive to Collingwood, The Blue Mountains and Barrie. (id:53193)
3 Bedroom
3 Bathroom
1500 - 2000 sqft
Royal LePage Locations North
38 Garbutt Crescent
Collingwood, Ontario
Set in one of Collingwood's most sought-after, family-friendly neighbourhoods, this stunning all-brick home offers the perfect blend of comfort, style, and convenience. Just minutes from schools, downtown shops and restaurants, and the slopes of Blue Mountain, it's the ideal setting for families looking to embrace the four-season lifestyle that Collingwood is known for. Step inside to a bright, welcoming entryway with a walk-in front hall closet, leading to an open-concept main floor with hardwood floors throughout (tile in the entry and powder room). The custom kitchen features white maple cabinetry, quartz countertops, and stainless steel appliances a great kitchen space perfect for everyday living and entertaining. Upstairs, the oak staircase opens to a spacious landing with a versatile nook ideal as a home office, reading corner, or workout space. The generous primary suite boasts a walk-in closet and a 4-piece ensuite with quartz counters. Two additional generously sized bedrooms and a well-appointed 4-piece bathroom provide ample space for family or guests, making this a truly functional layout for modern living. The lower level offers incredible additional living space, with higher ceilings, a stylish laundry area, 2-piece bathroom, and a soundproofed family room or studio with extra electrical perfect for a home theatre or music space. There's also a large cold cellar for added storage. Outside, the professionally landscaped front and backyard feature a custom walkway, mature trees, and a fully fenced yard offering privacy and space for kids to play or to entertain guests under the stars.This is more than a home it's a lifestyle. Enjoy easy access to trails, ski hills, beaches, and vibrant downtown Collingwood. (id:53193)
3 Bedroom
4 Bathroom
1500 - 2000 sqft
Royal LePage Signature Realty
28 Cristiano Avenue
Wasaga Beach, Ontario
Welcome to this stunning 8-year-old raised BUNGALOW built by Zancor Homes, located in one of the most desired west end neighborhoods in Wasaga Beach, offering over 3,000 sq. ft. of beautifully finished living space. From the moment you walk through the double entry doors, you'll be greeted with wide hallways, 9FT smooth ceilings throughout, and an open-concept layout that effortlessly blends style and comfort. Freshly painted and filled with natural light, this home features 2 spacious bedrooms on the main level and 3 additional bedrooms below, along with 3 full bathrooms. The primary bedroom boasts a walk-out to the brand-new expansive deck (2023), a walk-in closet, and a luxurious 5-piece ensuite with both a soaker tub and glass walk-in shower. Enjoy entertaining in the formal dining room or around the gas fireplace in the cozy living area. The gourmet kitchen shines with matching quartz countertops and backsplash (2023), stainless steel appliances and upgraded light fixtures. Step outside to find a BBQ gas line, custom cement patios and walkways, and additional storage under the new deck providing additional covered storage allowing for even more outdoor enjoyment. This home also features MAIN LEVEL LAUNDRY, New AC (2024), new stairs, and upgraded quartz counters throughout, enhancing comfort and peace of mind. With over $120,000 spent on upgrades, the fully custom-finished basement is a showstopper, featuring a wet bar with quartz counters, a high-end electric fireplace, vinyl flooring, pot lights, and even a hidden rough-in for 2nd kitchen tucked behind the walls of a massive walk-in closet. There's also a 3-piece bath with a modern walk-in shower, making this space ideal for guests, in-laws, or extra income potential. The double car garage offers a large workbench area and walk-up loft for plenty of storage. Don't miss your chance to own this thoughtfully upgraded, move-in-ready home just minutes from the beach and all the amenities Wasaga Beach has to offer. (id:53193)
5 Bedroom
3 Bathroom
1500 - 2000 sqft
RE/MAX By The Bay Brokerage
Lot 3 - 1039 Willow Drive
London South, Ontario
TO BE BUILT!! In-Law Suite Potential! Discover the perfect blend of style and functionality in this stunning custom built home. The main floor features engineered hardwood throughout, soaring 9-foot ceilings, a luxury kitchen, a cozy dinette, and a spacious living room ideal for family living and entertaining. A separate entrance to the unfinished basement offers exceptional potential for a private in-law suite or income-generating unit. Upstairs, the primary bedroom impresses with a large walk-in closet and a spa-inspired ensuite. Two additional bedrooms, a full main bathroom, and a convenient second-floor laundry room complete this thoughtfully designed layout. Dont miss this opportunity to own a home that combines elegance with versatility! Buyer will be able to make some changes or upgrades prebuilt. (id:53193)
3 Bedroom
3 Bathroom
1500 - 2000 sqft
The Realty Firm Inc.
Lot 1 - 1039 Willow Drive
London South, Ontario
TO BE BUILT!! In-Law Suite Potential! Discover the perfect blend of style and functionality in this stunning custom built home. The main floor features engineered hardwood throughout, soaring 9-foot ceilings, a luxury kitchen, a cozy dinette, and a spacious living roomideal for family living and entertaining. A separate entrance to the unfinished basement offers exceptional potential for a private in-law suite or income-generating unit. Upstairs, the primary bedroom impresses with a large walk-in closet and a spa-inspired ensuite. Two additional bedrooms, a full main bathroom, and a convenient second-floor laundry room complete this thoughtfully designed layout. Dont miss this opportunity to own a home that combines elegance with versatility! (id:53193)
3 Bedroom
3 Bathroom
1500 - 2000 sqft
The Realty Firm Inc.
80 Denrich Avenue
Tillsonburg, Ontario
Welcome to 80 Denrich Ave. This 4 bedroom family home is located on a quiet street and great neighborhood in Tillsonburg. Weather you are a first time buyer or downsizing, this all brick home with attached single car garage, is the perfect place to call home and is available for immediate possession. A lovely family room with hardwood floors greets you from the foyer. Nice large windows overlooking the landscaped front yard offers natural light and is a great space to relax. The large oak kitchen with island, dining room that accommodates a large dining room table with patio door onto your deck for entertaining family and friends. Three bedrooms and bathroom finish off the first floor. Downstairs there is a large family room with gas fireplace, an additional bedroom and bathroom, a room that could be used as an office, home gym or great playroom for the kids. Close to downtown shopping, hospital, schools and rec center. New furnace/AC in 2016 and new metal roof approximately in 2012 (id:53193)
4 Bedroom
2 Bathroom
1100 - 1500 sqft
Janzen-Tenk Realty Inc.
11 Postma Street
North Middlesex, Ontario
TO BE BUILT - Welcome to this beautifully designed raised ranch, built by Parry Homes in the lovely community of Ailsa Craig. This raised ranch offers 1576 of finished sqft, modern design, quality finishes, and a versatile layout perfect for a variety of lifestyles. With three spacious bedrooms and a stylish 5-piece bath, its thoughtfully designed for both comfort and function. The main floor features an open-concept layout that seamlessly connects the great room, dining area, and kitchen ideal for entertaining or everyday living. Large windows bring in natural light, enhancing the clean lines and fresh, contemporary feel throughout. The fully finished lower level offers a generous family room, providing the perfect space for relaxing, hosting, or creating a home office or playroom. Whether you're a first-time home buyer looking for a smart step into homeownership, or an empty nester seeking a manageable, modern space without sacrificing style, this home is an exceptional opportunity. Set in a peaceful and growing community, this Parry Homes build is a wonderful opportunity to enjoy modern living in a small-town setting, with space to grow or settle in for years to come. (id:53193)
3 Bedroom
1 Bathroom
1100 - 1500 sqft
Century 21 First Canadian Corp.
Con 19, Pt Lot 7, Part 3 W. Ipperwash Road
Lambton Shores, Ontario
Steps from Lake Huron Build Your Dream Cottage or Home! Here's your chance to secure a vacant residential building lot just moments from the pristine beaches of Lake Huron. Nestled in the charming lakeside community of Ipperwash, this lot backs onto a protected conservation area - ideal for those seeking tranquility and nature. Extensive pre-construction work has already been completed, including:Grading and stormwater management plans, Hydrogeological and geotechnical studies, Environmental impact study, Septic design, Water services connected at the lot line, Survey available. Municipal address and reference plan are pending. Property taxes have not yet been assessed. Development agreement to be registered on title.Create your perfect escape in this peaceful lakeside setting! (id:53193)
Streetcity Realty Inc.
Con 19, Pt Lot 7, Part 5 W. Ipperwash Road
Lambton Shores, Ontario
Prime Vacant Lot in Ipperwash, Near Lake Huron. Imagine life just steps from the shoreline. This vacant residential lot offers the perfect opportunity to build your dream home or cottage near beautiful Lake Huron. Located in sought-after Ipperwash, the lot backs onto a quiet conservation area, offering natural privacy. All the groundwork is done to help you get started:Completed grading and stormwater plans, Full hydrogeological and geotechnical reports, Septic design ready, Water connections in place, Environmental study finalized, Survey available in documents. Municipal address and taxes are not yet assigned. Title will include a development agreement. Build your future in this desirable beachside location! (id:53193)
Streetcity Realty Inc.
Con 19, Pt Lot 7, Part 2 W. Ipperwash Road
Lambton Shores, Ontario
Vacant Residential Lot Steps from Lake Huron in Ipperwash. Don't miss this rare opportunity to own a vacant residential building lot just a short walk from the stunning shores of Lake Huron. Whether you envision a year-round home or a seasonal cottage retreat, this lot offers the perfect canvas for your beachside dream. Located in beautiful Ipperwash, the property backs onto a peaceful conservation area, providing a natural, serene setting. Extensive groundwork has already been completed to support future development, including: Grading plan, Stormwater management plan, Hydrogeological and geotechnical study report,Septic system design, Water connections established at each lot and Environmental impact study. Please note: a municipal address and reference plan have not yet been assigned, and taxes are not yet assessed. A development agreement is still to be registered on title. Let your imagination take the lead - start planning your build today in this sought-after lakeside community. (id:53193)
Streetcity Realty Inc.
Con 19, Pt Lot 7, Part 4 W. Ipperwash Road
Lambton Shores, Ontario
Vacant Building Lot Steps to Sandy Shores in Ipperwash. Opportunity awaits with this vacant residential lot just a short walk from Lake Hurons sandy beaches. Set in the friendly lakeside community of Ipperwash and backing onto protected green space, this lot offers the perfect setting for your future cottage or year-round home. Development prep is already complete, including: Site grading and stormwater management, Hydrogeological and geotechnical studies, Septic system plans, Water connections established and Environmental impact assessment. Survey Available. Municipal address and property taxes to be determined. Development agreement will be registered on title. Don't wait to make your dream of lakeside living a reality! (id:53193)
Streetcity Realty Inc.
24 Cornish Street
London East, Ontario
Welcome home to this cozy all brick 3 bedroom, 2 bath updated home in a great family area. Main floor offers hardwood & luxury vinyl flooring, living room with large picture window, update kitchen (2018), bedroom & 4 piece bathroom. Finished lower level with family room, 3 piece bath (2024) & walkout to rear yard. Enjoy the outside on the large deck overlooking the private back yard or the front porch. Other updates include new furnace & AC in 2016, tank less water heater 2019, roof shingles 2018 (id:53193)
3 Bedroom
2 Bathroom
700 - 1100 sqft
Keller Williams Lifestyles
20 Lindbrook Court
London North, Ontario
Welcome to 20 Lindbrook Court a beautifully maintained 2-storey family home tucked away on a quiet cul-de-sac in sought-after Old Stoneybrook. With 4+1 bedrooms, 2,5 bathrooms, and a stunning backyard retreat, this home offers the perfect balance of comfort, privacy, and location.The main floor features a spacious living room with a wood-burning fireplace, an updated 2-piece bath, and a bright kitchen that opens to a breakfast area with vaulted ceilings, skylights, and patio doors that lead to a large sundeck ideal for entertaining. Step outside to your own private getaway: a treed backyard with a heated saltwater inground pool, surrounded by nature and backing onto a wooded area. Upstairs, you'll find four well-sized bedrooms and an updated 4-piece bathroom. The finished lower level includes a fifth bedroom, an office/gym, a 3-piece bath, and a cozy rec room, that is a great additional space for guests, or your teen's hangout. Additional features include a concrete double driveway, generous living and dining areas, and a rare chance to own a property on a court in one of North London's most established and desirable neighbourhoods. Close to top-rated schools, walking trails, parks, and Masonville Mall. (id:53193)
6 Bedroom
3 Bathroom
1500 - 2000 sqft
Blue Forest Realty Inc.
38 Copperfield Court
Sarnia, Ontario
WELCOME TO 38 COPPERFIELD CRT. SARNIA IN SHERWOOD VILLAGE. IMPRESSIVE, 4 LEVEL BACK SPLIT BRICK HOME A LARGE PIE SHAPED LOT ON THE CUL-DU-SAC . 4 SPACIOUS BEDROOMS, 2 FULL BATHS, FRESHLY UPDATED MAIN FLOOR FEATURING NEW KITCHEN WITH SUBWAY TILE BACKSPLASH INCLUDING APPLIANCES, NEW FLOORING AND PAINT THROUGH MOST OF THE HOUSE. FAMILY ROOM FEATURES A NEW GAS FIREPLACE INSERT AND PATIO DOORS TO THE SPACIOUS DECJ AND YARD. BASEMENT OFFERS ABUNDANT STORAGE AND AN UNFINISHED REC ROOM. RECENTLY UPGRADED WITH NEW FURNACE, HOT WATER TANK AND NEW HYDRO PANEL. ENJOY THE CONVENIENCE OF A DOUBLE ATTACHED GARAGE AND NEW SUNDECK, FULLY FENCED BACKYARD - PERFECT FOR CHILDREN AND PETS. PRIME LOCATION CLOSE TO SHOPPING, CLEARWATER ARENA, YMCA, AND LAMBTON COLLEGE AND PUBLIC TRANSIT. DON'T MISS THIS OPPORTUNITY TO OWN A BEAUTIFULLY UPDATED FAMILY HOME IN A DESIRABLE NEIGHBOURHOOD (id:53193)
4 Bedroom
2 Bathroom
1500 - 2000 sqft
RE/MAX Prime Properties - Unique Group
2 - 64 Duchess Avenue
London South, Ontario
Lovely upper floor apartment in the heart of one of Canada's most sought-after neighborhoods, Wortley Village! This yellow brick home contains five units. Unit 2 on the side upper level is for rent. This updated unit is a total of 750 sq. ft. with a large loft, and an ample-sized bedroom on the main floor-perfect as an office. One three piece bathroom with tray glassed in shower.The kitchen has a dishwasher, as well as fridge and stove. On-site laundry, separate hydrometers.Two parking spots available. Storage available in the basement. (id:53193)
2 Bedroom
1 Bathroom
700 - 1100 sqft
RE/MAX Centre City Realty Inc.
1544 Privet Place
London North, Ontario
Welcome to this exceptional 2 storey home with 3 car garage, with almost 5000sf finished space. Backing onto protected conservation area. Enclosed florida room to enjoy. Walk out to professionally landscaped yard. Backyard offers private oasis, with inground pool & hottub for endless relaxation & enjoyment. Main floor features 9ft ceilings, private den or office, living room, hardwood floors, gorgeous ornate fireplace & stone mantle. The amazing gourmet kitchen features quartz counters, marble floors, fabulous oversized island, farmhouse sink, GE Monogram appliances & beautiful custom cabinetry. This space is as functional as it is beautiful. Oversized laundry/mud room with plenty of additional custom cabinetry and a farmhouse sink. Upper level features a guest suite with walk-in 3 pc ensuite bath, bedroom 2 and 3 with Jack n Jill ensuite, large master bedroom with 5 pc ensuite. Lower level features separate entrance into garage (ideal for in-law suite), spacious family room with games area, private office, excercise room, 5th bedroom & 3 pc bathroom. Plenty of room for your growing family. This home features endless, high end upgrades. Walking distance to new shopping and dining just being built for your convenience. You won't be disappointed! (id:53193)
5 Bedroom
5 Bathroom
3000 - 3500 sqft
Exit Realty Community
747 Grenfell Drive
London North, Ontario
Welcome to this spacious 3+2 bedroom, 2 full bathroom raise ranch located in the desirable Stoney Creek neighbourhood of North London. This home features a single-car garage with inside entry, a remote-controlled door, and a double driveway. There's no shortage of living space here! Step into the custom vestibule, thoughtfully designed with plenty of hooks for backpacks, sweater, and coats. Enjoy the bright living room with large windows, and a well-appointed kitchen featuring a Granite sink, touch faucet, and garbage disposal. You'll love the custom pantry wall, complete with large drawers pullouts, and cupboards-perfect for storing small appliances, groceries, and more. There's even a large pull out specifically for recycling bins. The main floor offers three generously sized bedrooms. Downstairs, the lower level boasts a large, bright family room, a spacious laundry room, and a 5-piece bathroom complete with a hot tub. Two additional rooms provide versatile space for bedrooms, offices, or playrooms. Step outside and fall in love with the backyard oasis-featuring not on but TWO expansive patios a 10x10 pergola, a 12x12 hardtop gazebo, a fire pit, beautiful flagstone and gardens, and a 12x12 shed. All of this backs onto Constitution Park, which includes a playground, splash pad, soccer field, and basketball court-perfect for families! this is a fantastic home for growing family in a sought-after location. (id:53193)
5 Bedroom
2 Bathroom
1100 - 1500 sqft
Sutton Group - Select Realty
9678 Graham Road
West Elgin, Ontario
Take advantage of this opportunity to experience country living! This charming 4-bedroom, 2-bathroom home sits on a scenic 4-acre lot, with forested area and offering plenty of parking space. A standout feature of the property is the large 35ft x 48ft workshop, equipped with hydro, a gas heater, water, a hoist, compressor, and a 220V plug. Located just a 6 minute drive from West Lorne, you'll enjoy easy access to Hwy 401 and local amenities such as Bo Horvat Community Centre/Arena, Home Hardware, small businesses, Miller Park, and elementary and public schools. For outdoor enthusiasts, Port Glasgow and its beautiful marina are just a 9 minute drive away. This quality-built split-level home features an attached garage with inside access to the spacious eat-in kitchen. The kitchen is complete with included appliances and a patio door leading to the deck with a gazebo. The cozy living room boasts hardwood floors, and the front foyer includes a closet for added convenience. Upstairs, you'll find the primary bedroom with a closet and peaceful backyard views, plus two additional bedrooms with closets, two linen closets, and a 4-piece bathroom with a jetted tub, double sinks, and a closet. The lower level offers a rec/family room with a gas fireplace, a flexible bedroom/office space with laundry area, and a 3-piece bathroom with a shower. This home is equipped with a gas-forced air furnace, central air conditioning, municipal water, and the property offers plenty of space for outdoor activities or future projects. Small acreage properties like this are rare to find - don't miss your chance to make it yours! (id:53193)
4 Bedroom
2 Bathroom
700 - 1100 sqft
Royal LePage Triland Realty
172 Frederick Street
Stratford, Ontario
This lot is being offered in conjunction with 169 Frederick Street. Great site for a new commercial/industrial building with additional space for parking or storage across the street at 169 Fredrick. The door is open to a unique design opportunity and option to build a shop with accessory dwelling pending city approval. Call today for more information. (id:53193)
2674 sqft
RE/MAX A-B Realty Ltd
583 Eclipse Walk
London North, Ontario
Welcome to 583 Eclipse Walk, located in one of the most elite communities in North London, Ontario. This is more than a home its a testament to whats possible when thoughtful design meets timeless surroundings. This beautiful 2-story residence features 4 spacious bedrooms, 4 bathrooms, and a double car garage offering space for families to grow, thrive, and create lasting memories. Now, heres what makes this home truly special: floor-to-ceiling windows on the main floor give you breathtaking, panoramic views of a pond and wetlands. No backyard neighbors. No construction noise. Just the sound of nature, and the peace that comes with it. The kitchen? Exceptional. A large island at the centre perfect for Sunday breakfasts, late-night conversations, or step out onto the balcony from the kitchen and just take a moment to enjoy the little things. Upstairs, laundry is right where it should be near the people who use it. Smart, simple, efficient. And the fully finished walk-out basement designed with both relaxation and entertainment in mind. It features a custom-built bar, a spacious living area perfect for movie nights or gatherings, and a dedicated recreation space thats ideal for a pool table, games, or your own personal retreat. From there you can step outside to your private backyard oasis, where nature takes centre stage. Enjoy uninterrupted views of the wetlands and pond, all from the comfort of your custom built-in BBQ area, perfect for summer entertaining. A retractable awning provides shade on demand, making this space ideal for relaxing, dining, or simply taking in the peaceful surroundings. You're minutes from Masonville Mall, top-rated schools, parks, and everything your family needs to live with purpose and possibility. So if you're looking for a home not just to live in, but to live fully in, 583 Eclipse Walk is waiting. (id:53193)
4 Bedroom
4 Bathroom
2500 - 3000 sqft
Exp Realty


