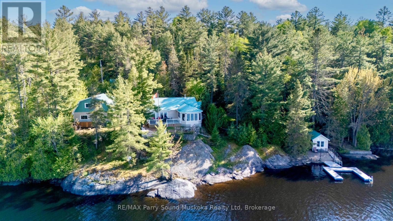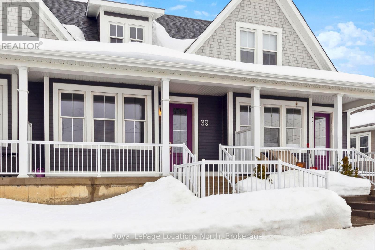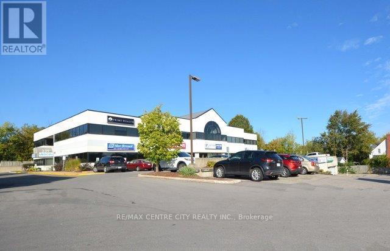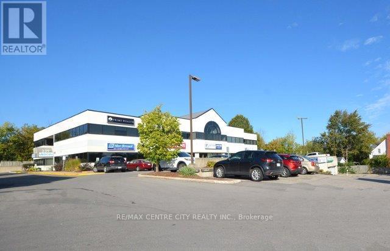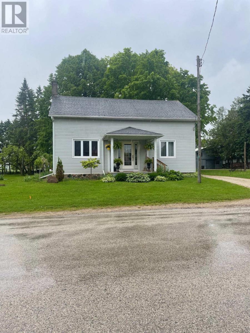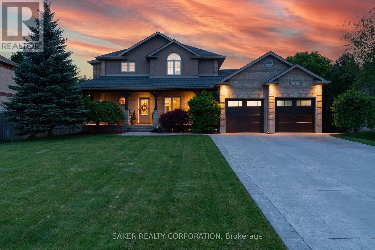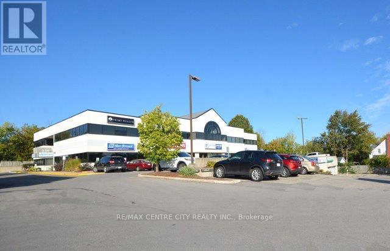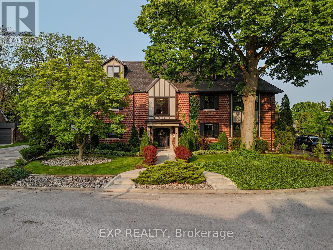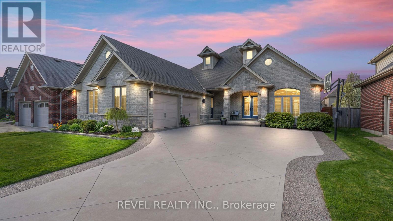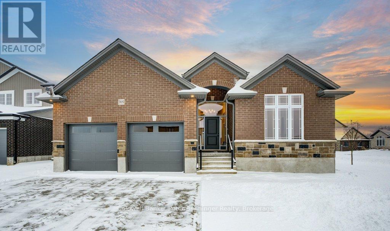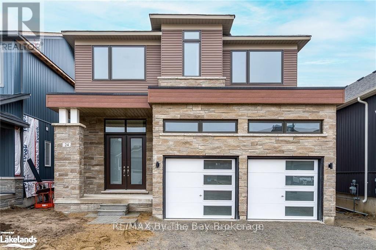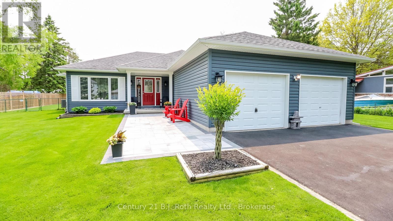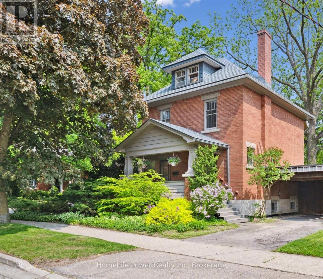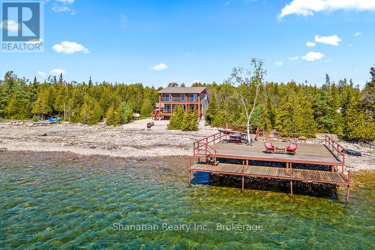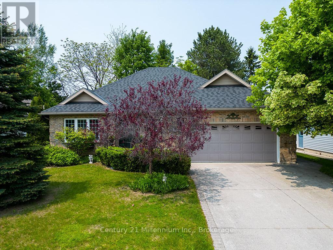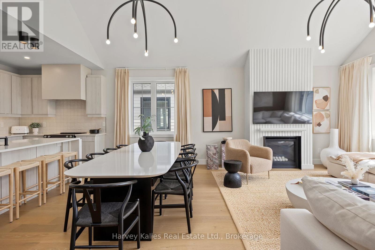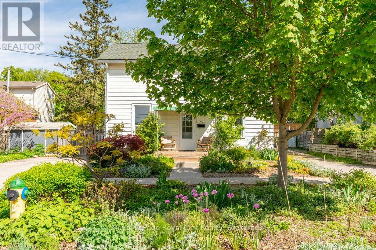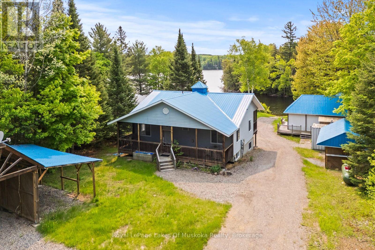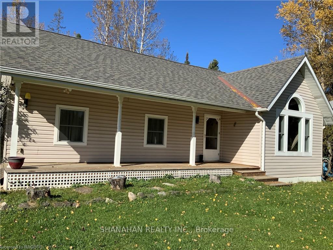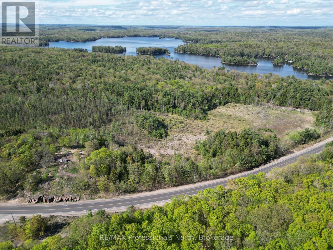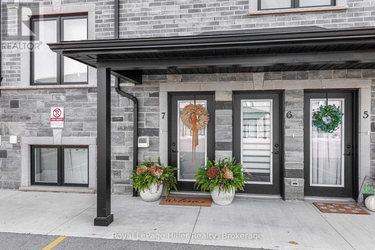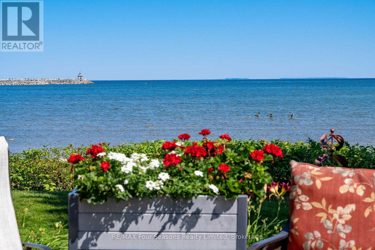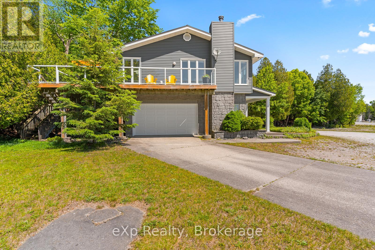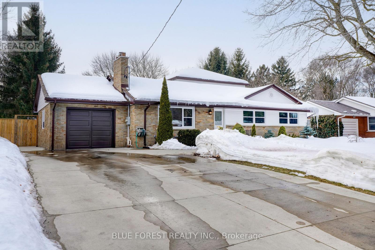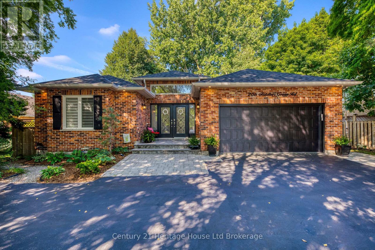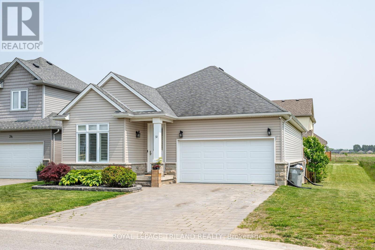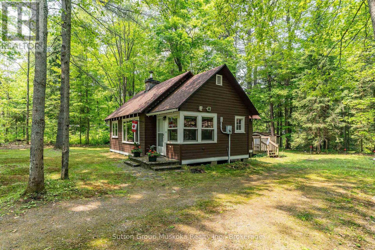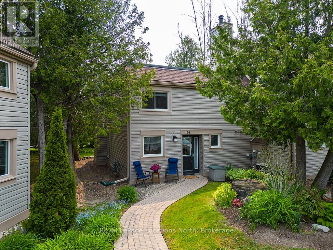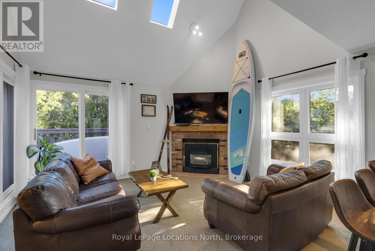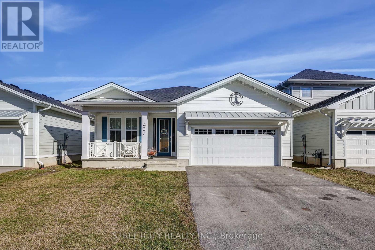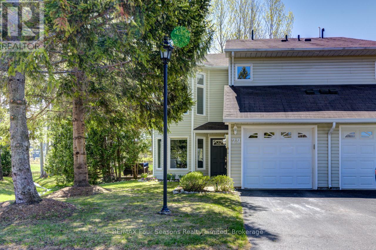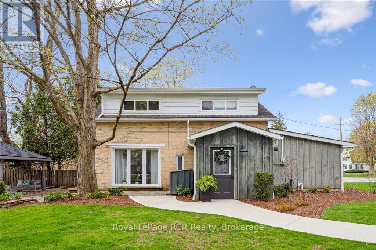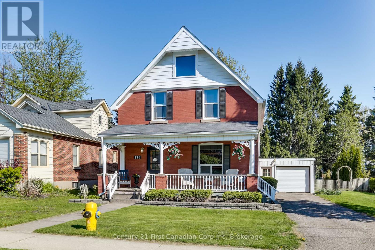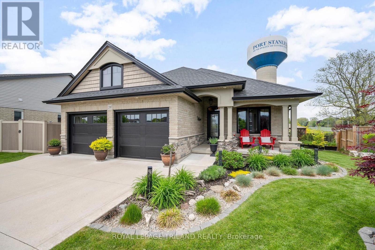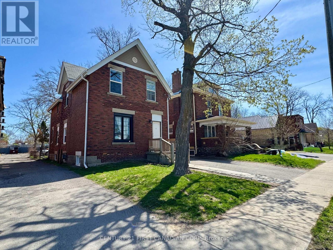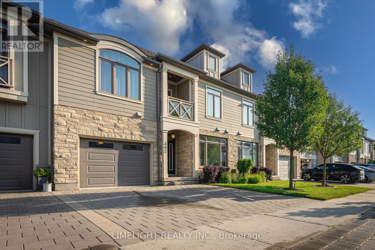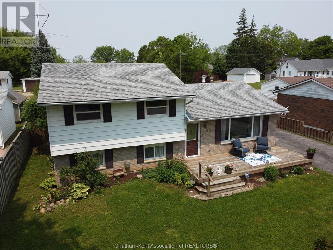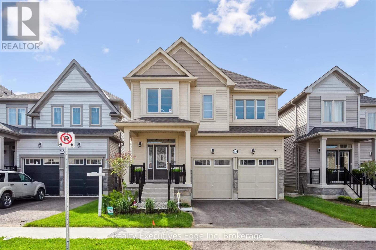667 Hwy 528a Highway
French River, Ontario
A rare find on desirable French River.A large water system for seemingly endless boating & exploring. Abutting an abundance of crown land to set out for daily adventures.200 ft waterfront & over an acre.4 season home/cottage.Located off a year round maintained road with a scenic drive into the property for great privacy & stunning long water view.3 bedrooms, 2 bathroom, main floor laundry & mudroom to hang up your ATV & snowmobile attire.Head over to the wood stove to get warm cozy. Spacious, open concept living & dining area.Gaze out to the waterfront from your enclosed Muskoka room w/large picturesque windows while listening to mother natures whispering sounds & enjoying the gentle breeze.A great room to enjoy summer evenings w/family & friends.Geothermal heat/cooling water furnace in the main cottage & propane forced air in the garage.Fresh & cold drilled well water for those hot summer days.Mix of hardwood, laminate, vinyl & ceramic flooring.Work from home w/ a spectacular view.Current owners have high speed Star Link internet service.Double car winterized garage w/ finished loft for guests includes living space, small kitchenette, games area, bedroom & bathroom.Low maintenance vinyl siding & metal roof. Auto- generator.Waterfront has shallow walk in area and gradually gets deeper.Concrete steps into waterfront for pets and kids w/ deep water for swimming & docking.Sun on dock in the summer 10 am-7 pm on the deck/patio.Enjoy all season activities from your door step & a short drive to amenities, shopping & golf course. A very private & scenic area.Across the road is a trail to walk or ATV. Five finger rapids approximately 7kms from the cottage by boat.Great swimming, jump of the cliffs, safely ride the rapids in a life jacket.Under 10 min drive to boat launch. Potential rental income w/ yearly return renters.A turn-key cottage start your holiday soon! Kabota tractor with snow blower, bucket sander and grader. (id:53193)
3 Bedroom
2 Bathroom
1500 - 2000 sqft
RE/MAX Parry Sound Muskoka Realty Ltd
39 Julia Crescent
Midland, Ontario
Enjoy small-town charm and modern convenience in this cozy 2-bed, 2.5-bath condo-townhome in The Seasons on Little Lake! Minutes from Little Lake, Georgian Bay, and major amenities like grocery stores, restaurants, and golf courses. The open-concept main floor features 9-ft ceilings, quartz countertops, stainless steel appliances, and plenty of storage. The spacious loft-style primary bedroom has an ensuite and space for a sitting area or office, while the main-floor bedroom also has its own ensuite. Maintenance-free living includes lawn care and snow removal, plus one parking space. Planned community amenities include a pool, tennis courts, walking trails, gardens, and a private boardwalk. (id:53193)
2 Bedroom
3 Bathroom
1200 - 1399 sqft
Royal LePage Locations North
G20a - 339 Wellington Road
London South, Ontario
Located on the west side just north of Base Line Road in proximity to Victoria Hospital. Mainly medical/dental with some commercial office Tenants. This is unit G20A on the second level consisting of 2,045 square feet with a gross monthly rent o f $3,024.90 plus hydro. Various suite sizes available offering plenty of natural ight. Unit G40-2,290 square feet, Unit G50-778 square feet, Unit 115-933 square feet and Unit 210-1,910 square feet. Parking for 133 cars including 49 in the underground parking garage. Tenants have free use of common area boardroom and new intercom system is perfect for after hours use. Pharmasave Pharmacy on main level. Landlord will offer generous leaseholds for a five year lease. Contact listing agent to arrange a viewing. (id:53193)
2045 sqft
RE/MAX Centre City Realty Inc.
G40 - 339 Wellington Road
London South, Ontario
Located on the west side just north of Base Line Road in proximity to Victoria Hospital. Mainly medical/dental with some commercial office Tenants. This is unit G40 on the lower level consisting of 2,290 square feet with a gross monthly rent of $3,387.29 plus hydro. Various suite sizes available offering plenty of natural light. Unit G20A-2,045 square feet, Unit G50-778 square feet, Unit 115-933 square feet and Unit 210-1,910 square feet. Parking for 133 cars including 49 in the underground parking garage. Tenants have free use of common area boardroom and new intercom system is perfect for after hours use. Pharmasave. Pharmacy on main level. Landlord will offer generous leaseholds for a fiver year lease. Contact listing agent to arrange a viewing. (id:53193)
30000 sqft
RE/MAX Centre City Realty Inc.
201 Concession 14 Concession
South Bruce, Ontario
4-Bedroom 2- Bathroom home on private half acre lot with detached workshop. Perfectly blending comfort and functionality, this property offers room to grow with many great updates throughout including the kitchen and upstairs bathroom. Mian floor features include a comfortable wood stove, 4-pc bathroom, laundry with sink and a large bedroom. Outdoors, enjoy the peace and privacy of your expansive lot with plenty of space for gardening, play, or future projects. A standout feature is the detached 24x24 shop with running water, separate panel and a loft, perfect for hobbyists, storage, or a creative workspace. Whether you're looking for extra room to spread out or a versatile property with potential, this home is a great find. (id:53193)
4 Bedroom
2 Bathroom
1500 - 2000 sqft
Coldwell Banker Peter Benninger Realty
25 Ayling Reid Court
Wasaga Beach, Ontario
At 25 Ayling Reid Court, charm meets convenience! This 3 bedroom, 1 Bath home is great if you are looking for a primary residence or a weekend getaway. This property includes two lots together at the end of a dead end street. Plenty of space for outdoor activities and enjoying time in the gazebo or on your deck. Main level primary bedroom has walkout to a sundeck. Kitchen has been renovated, features a gas stove, newer dishwasher and has a walkout to the back deck. Upstairs you will find two generously sized bedrooms for your family or guests. Quick access to the highway for commuters, close to the beach and the casino. Metal roof done in 2019. Flooring has been updated in parts of the home, electrical was updated and main floor laundry features newer washer and dryer. (id:53193)
3 Bedroom
1 Bathroom
1100 - 1500 sqft
Century 21 Millennium Inc.
7 Highland Street
Middlesex Centre, Ontario
This meticulously maintained 4 bedroom 4 bath executive 2 Story home with with over 3200 sq ft of living space, heated salt water pool is located in the village of Delaware on a peaceful tree line cul-de-sac at the end of Highland Street, As you pull into the drive, you will notice an expansive lot (almost 90' of frontage) the stamped concrete laneway that will easily fit six large vehicles and mature landscape. Once inside this open concept home with 2 story foyer, your attention will go to the newly renovated Kitchen with massive 11' island and Granite tops, new engineered hardwood throughout and Great room with floor to ceiling fireplace. Upstairs, you will enter the Master suite through double doors, and there you will find a newly renovated luxury ensuite with glass walk in shower with 2 shower heads. All the bedrooms have walked in closets. The lower level has been finished for entertaining with a combination games and family room plus another bathroom and bedroom. Even with all these features , you will want to spend all your time outside in the beautiful private Oasis with newer salt water heated pool, hot tub, gazebo and shade trees, UNLESS your more that Mancave/shop type of person than this heated shop with epoxy and PVC tiled floors will totally impress. To check out all the features and renovations of this home look under documents for the list of upgrades. (id:53193)
4 Bedroom
4 Bathroom
2000 - 2500 sqft
Saker Realty Corporation
210 - 339 Wellington Road
London South, Ontario
Located on the west side just north of Base Line Road in proximity to Victoria Hospital. Mainly medical/dental with some commercial office Tenants. This is unit 210 on the second level consisting of 1,910 square feet with a gross monthly rent of $3,939.38 plus hydro. Various suite sizes available offering plenty of natural light. Unit G20A-2,045 square feet, Unit G40-2,290 square feet, Unit G50- 778 square feet and Unit 115-933 square feet. Parking for 133 cars including 49 in the underground parking garage. Tenants have free use of common area boardroom and new intercom system is perfect for after hours use. Pharmasave Pharmacy on main level. Landlord will offer generous leaseholds for a fiver year lease. Contact listing agent to arrange a viewing. (id:53193)
1910 sqft
RE/MAX Centre City Realty Inc.
4 - 130 Windsor Crescent
London South, Ontario
A sophisticated penthouse residence in the exclusive Foxbar Commons, in the heart of Old South one of London's most walkable and beloved neighbourhoods. Designed for those who appreciate timeless architecture and refined modern finishes, this rare two-storey, 1,800 sq. ft. suite offers an elevated urban lifestyle. Soaring ceilings, expansive windows, and a seamless layout blend elegance with everyday comfort. The open-concept main level features a custom kitchen with crisp white cabinetry, Corian countertops, stainless steel appliances, a built-in microwave, and a wine nook, all flowing into a sunlit living and dining area with a floating entertainment wall and a NG fireplace. Step outside from the kitchen to your private rooftop terrace, recently upgraded with vinyl plank flooring, a retractable canopy, and screened enclosure, offering the ideal backdrop for morning coffee, dining, or evenings under the stars. The main level also offers 2 beautiful bedrooms with remote-controlled blackout blinds and custom closets, plus a spa-like 4-piece bath with deep soaker tub and frameless glass shower. Ascend the open wood staircase to the second-level loft, where exposed brick walls, over 10-ft ceilings, and charming bay window seating nooks creates a space that functions beautifully as a private retreat, executive office, or stylish lounge. The upper-level bath rivals any luxury hotel with a double vanity, soaker tub, and glass walk-in shower. Extras include an attached garage, second parking space, in-unit laundry, smart window coverings, high-efficiency HVAC, and a large dedicated storage room with professionally designed installed built-in shelving. This home offers modern infrastructure wrapped in classic Old South character, lush landscaping and a sense of community. Steps to Wortley Village, blocks to Victoria Hospital, top schools and easy access to the 401. This home is perfect for those seeking low-maintenance luxury without compromising space, style, or location. (id:53193)
3 Bedroom
2 Bathroom
1600 - 1799 sqft
Exp Realty
1520 Logans Trail
London South, Ontario
Welcome to 1520 Logans Trail - a rare offering in sought-after Riverbend! Meticulously built and offered for the first time by the original owners, this all-brick home features timeless curb appeal, an oversized double garage, and quality finishes throughout. The bright, freshly painted main level includes a spacious foyer, dedicated office, and open-concept living/dining area with hardwood floors and cozy fireplace. The stylish kitchen boasts new ceramic tile flooring, a large island, and walk-in pantry, all leading to a private backyard with stunning inground pool.The main floor primary suite is a true retreat with double-sided fireplace, spa-like ensuite with heated floors, walk-in closet, and pool access. Also on the main level: a powder room and laundry off the garage. Upstairs offers two large bedrooms and a full bath. The lower level features a finished rec room with room to expand. Walking distance to top-rated schools, parks, trails, and great dining, this is the one you've been waiting for! (id:53193)
3 Bedroom
3 Bathroom
2500 - 3000 sqft
Revel Realty Inc.
705 Hollinger Drive
North Perth, Ontario
Welcome to 705 Hollinger Ave S in Listowel. This exceptional Legal Duplex Bungalow, built by Euro Custom Homes, offers a luxurious and spacious living experience. With 6 bedrooms and 3 full bathrooms, this bungalow offers 1,825 sq/ft on Main Floor and approximately 1,600 sq/ft of beautifully finished Basement space. The property features two separate, self-contained units, making it perfect for generating rental income. The basement unit has a separate entrance, Garage with additional Parking and 3 bedrooms, a full kitchen, laundry room, and a gorgeous 5-piece bathroom with double Vanities. With access from both the main level and outside. This basement apartment offers convenience and privacy and above all, income, to help pay the Mortgage. With only a $2,000 a Month of income this could cover $400,000 of Mortgage Payment. The main floor of this bungalow is truly impressive, featuring stunning 13-foot ceilings in the foyer and living room with Coffered Ceilings and Crown Mouldings. With all Hard Surface Counter Tops and Flooring, this adds a touch of elegance to the space and easy Maintenance. The living room is adorned with a fireplace. The kitchen has ample cupboards reaching the ceiling, a beautiful backsplash, and an eat-in island that overlooks the open concept living area. The master bedroom is complete with a walk-in closet and a luxurious 5-piece ensuite featuring a glass-tiled shower, a free standing tub, and double sinks. Convenience is at its best with laundry rooms on both levels of the home. Situated on a corner lot which could allow for additional Parking. This property offers stunning curb appeal, with its brick and stone exterior. Double wide concrete driveway .New Home Tarion warranty is included, providing peace of mind and assurance in the quality of the property. Highly motivated seller with quick closing. (id:53193)
6 Bedroom
3 Bathroom
3000 - 3500 sqft
Coldwell Banker Peter Benninger Realty
24 Simona Avenue
Wasaga Beach, Ontario
Beautiful Home Offering 3 Bedrooms and 3 Bathrooms. This Home Is Located In A Desirable Area In Wasaga Beach. Open Concept Kitchen and Living Room With Gas Fireplace And Walkout To Backyard. Enjoy Upgraded Kitchen With High-End Appliances, Upgraded Cabinets And Stone Countertop. This Home Offers Spacious Bedrooms And Upper Level Laundry. Close To Amenities And The Beach. 15 Minutes To Collingwood, 10 Minutes To Stayner And 25 Minutes To Angus. (id:53193)
3 Bedroom
3 Bathroom
1500 - 2000 sqft
RE/MAX By The Bay Brokerage
3031 Second Street
Severn, Ontario
Living A Dream. Imagine Yourself As An Owner Of This Beautiful Home. Well Preserved Bungalow. 1300 Sq.Ft + 1300 Sq.Ft in the Basement of Living Space. Open Concept From The Living Room In to Dining, Kitchen, Nook, Leads to The Huge Patio with Gazebo. 3 Bedroom 2 Bathroom Spacious Home. Fenced 100 x 150 Foot Lot. Built By Royal Home. Oversized Garage 24 x 28. Long Double Driveway. Endless Possibilities with Downstairs Space. Rough-in for a 4 piece Bathroom in the Basement. Walking Distance To West Shore Elementary School, Private Beach in Bramshott Community Waterfront Park & Playground Area Exclusively Used By Residence. (id:53193)
3 Bedroom
2 Bathroom
1100 - 1500 sqft
Century 21 B.j. Roth Realty Ltd.
44 Dean Avenue
Guelph, Ontario
On a friendly tree-lined street, a short walk from the University, sits this classic red brick home that blends tasteful updates with original details from a time when 10-inch baseboards and solid wood doors were the norm. This two-and-a-half-storey home boasts a stunning addition and exudes character and style befitting of the university professor and professional choreographer who raised their family here and have enjoyed this home for the last 50 years. The main floor features a bright custom kitchen that opens to the main level of the addition, where countless hours can be spent enjoying family meals and relaxing by the wood stove, while the sun streams in through the wall of windows. On the second floor, there are three bedrooms, charming pass-through areas, and an updated 4-piece bath with a heated floor. The second level embraces the history of this century home with hardwood floors and hints of wallpaper from years gone by. The highlight of this floor is the top level of the addition, which is open to the plants and wood stove below. This area is currently used as a home office and lounge, but could also be a beautiful bedroom, a second-floor family room, or an inspiring yoga studio. The finished attic space on the third floor offers a private retreat, presently used as a spacious primary bedroom with a 4-piece ensuite. The basement offers the security of a wrapped foundation, has a separate entrance and is ready to be used to its full potential. The basement area beneath the addition used to be a dance studio and has big, bright windows, sprung floors, and a ceiling high enough to lift a ballerina in the air! With the updated kitchen and bath, metal roof, and wrapped foundation, many of the big-ticket upgrades have already been done. Move in and embrace the charm of the home as it is, or add your own personal touches - the sky is the limit for renovations in this prestigious neighbourhood of multi-million-dollar homes. (id:53193)
4 Bedroom
2 Bathroom
2000 - 2500 sqft
Homelife Power Realty Inc
19 Kuehner Street
Kincardine, Ontario
Welcome to your dream home or cottage by the lake! Nestled just steps from beautiful Lorne Beach, this charming 3-bedroom, 2-bathroom property offers the perfect blend of comfort, space, and location. Situated on a quiet dead-end street and surrounded by mature trees, this home boasts exceptional curb appeal with a walking path leading to a welcoming covered front porch. Inside, you will find over 2,400 sq ft of beautifully designed living space with hardwood floors throughout and wide doorways that enhance the open, airy feel. The main floor features an expansive open-concept kitchen and dining area, complete with a fridge, stove, dishwasher, microwave, and a corner sink with a lovely view of the backyard. The oversized living room provides access to a spacious back deck ideal for entertaining or relaxing after taking in the sensational sunsets just steps away. A 3-piece bathroom and convenient laundry room complete the main level. Upstairs, you will find three generously sized bedrooms and a 4-piece bathroom, including a primary retreat with a luxurious jacuzzi tub. The full, unfinished basement offers an additional 1,000 sq ft of potential, featuring a cold room, utility area, workshop, and plenty of storage space. A detached garage (22' x 30') adds even more functionality to this incredible property. Whether you are looking for a year-round residence or a cherished family getaway, this lake side home offers the lifestyle you have been waiting for. Don't miss your chance to own a slice of paradise and experience breathtaking sunsets for years to come! (id:53193)
3 Bedroom
3 Bathroom
2000 - 2500 sqft
Royal LePage Exchange Realty Co.
409 Eagle Road
Northern Bruce Peninsula, Ontario
Stunning custom waterfront home on Eagle Harbour. Walk in the door and feel embraced by the warmth and detail you instantly feel. Entering the foyer with a double closet, take in the open concept main floor with windows all across the back looking directly at the clear blue waters of Lake Huron. The custom staircase was fashioned with Beech wood. The kitchen boasts solid wood cabinets, quartz counters, a unique wood decorated island with the stove that has a rising vent with the push of a button. Black stainless appliances and a wine fridge. Tasteful cottage like light fixtures throughout. Enjoy dining with the water views. There are two doors that take you out to the lower level deck with a live edge bar. The living room has a no mess propane fireplace surrounded by stone and and wood. All wood on walls, ceilings and in closets is Western red cedar. There is no carpet in this home, areas throughout have engineered hand scraped hardwood and porcelain tile. Open the sliding barn door to enter the office space with two windows bringing in natural light. After a day out on the pier or playing on the water, come right in to the main floor bath with an amazing large shower. Multi head shower system to enjoy in the river rock shower. Upstairs the primary bedroom has doors out to the upper deck, a large walk in closet with window and your private 5 piece bath with luxurious soaker tub and separate shower. Second bedroom also has doors leading to the upper deck, and there is a spacious third bedroom. Washer and dryer are located in a closet on second level. The outdoor decks have glass for clear views. The pier has been built with steel and wood on rock cages that is friendly for many aquatic species. Water and Electrical lines are ready for hook up on the huge platform. A lower level on the pier is ideal to moor kayaks and canoes. There is a separate garage and parking for many cars in the gravel laneway. Truly a one of a kind. Move in and enjoy life. (id:53193)
3 Bedroom
2 Bathroom
1500 - 2000 sqft
Shanahan Realty Inc.
14 Cobblestone Lane
Blue Mountains, Ontario
Welcome to 14 Cobblestone Lane a warm and inviting brick bungalow tucked into one of Thornbury's most sought-after neighborhoods. This 3+1 bedroom, 3 bathroom home offers a bright, open-concept kitchen and dining area with updated appliances and classic stone countertops, perfect for everyday living and easy entertaining. The living room features a charming gas fireplace, and hardwood floors run throughout the main level, adding to the home's timeless character. Updated bathrooms, a finished lower level for guests or hobbies, and a private, peaceful setting just a short stroll from downtown Thornbury this home is full of heart and ready to welcome you. (id:53193)
4 Bedroom
3 Bathroom
1500 - 2000 sqft
Century 21 Millennium Inc.
113 Black Willow Crescent
Blue Mountains, Ontario
Designer Dream Home at the Base of Blue Mountain! Welcome to this stunning automated designer Smart-Home nestled in the highly sought-after community of Windfall, located right at the base of Blue Mountain. This exquisite 6-bedroom, 4-bathroom residence operates with iPad Automation and combines high-end design, thoughtful craftsmanship, a welcoming layout, and all just minutes from the charming town of Collingwood. From the moment you arrive, the home's white board and batten exterior with striking black windows, gas lanterns, and an expansive covered front porch sets the tone for the quality and style within. Step inside to be greeted by light-toned hardwood flooring throughout and an impressive front foyer that opens into an elegantly curated space. The main floor is a sanctuary of luxury, adorned with custom wallpaper, designer lighting, and drapery. The bathrooms feature glass showers and black hardware and shower accents. Each of the home's bedrooms has been methodically designed with comfort and aesthetic in mind. The stunning kitchen, showcases seamless built-in appliances, handleless cabinetry, a quartz waterfall island in luxe taupe tones, and under-mount lighting that completes the sleek, modern look. The living room is bathed in southern light, thanks to expansive windows, and features a custom ribbed fireplace, hardwood wall treatments, and elegant lighting fixtures.The mudroom/laundry room continues the modern vibe with custom handleless cabinetry, maximizing both style and function. The large finished basement offers a spacious rec room and family area, large enough for both a ping pong table and full sectional seating, that make the lower level feel bright and welcoming. This is a rare opportunity to own a beautifully designed, Start-of-the-Art, move-in-ready home in one of the areas most desirable communities, offering rural charm with urban conveniences and spa like amenities. Book your showing today! (id:53193)
6 Bedroom
4 Bathroom
2000 - 2500 sqft
Harvey Kalles Real Estate Ltd.
110 York Road
Guelph, Ontario
Charming 1880s Farmhouse Overlooking the Park 110 York Rd, Guelph. Step into the warmth and character of this bright, sun-filled 3-bedroom farmhouse, perfectly situated just a 10-minute walk from downtown Guelph, the GO train, and city buses and only 20 minutes on foot to the University of Guelph campus. With its 9-foot ceilings and tall windows throughout, this historic home is filled with natural light and picturesque views of York Road Park and the serene river walks beyond. Inside, you'll find a spacious layout featuring a 4-piece bathroom on the upper level and a convenient 2-piece powder room on the main floor. The beautiful kitchen opens into a bright eat-in dining area that overlooks the private, tree-lined backyard perfect for family meals or entertaining guests. Set on a generously sized lot, this home boasts a massive backyard and an expansive, landscaped front yard a gardeners paradise with mature perennials, spring bulb displays, and established edible gardens. Enjoy seasonal harvests of asparagus, arctic kiwi, raspberries, thornless blackberry, and a unique 10-year-old apple tree producing six beloved varieties: Honeycrisp, Gala, Fuji, Yellow Delicious, and Gravenstein. Additional features include multi-car parking and two garden sheds, offering ample storage and hobby space. With all-day sunshine and peaceful, shady retreats, this home perfectly balances heritage charm with natural beauty and urban convenience. A truly special property in the heart of Guelph welcome to 110 York Rd. (id:53193)
3 Bedroom
2 Bathroom
1100 - 1500 sqft
Royal LePage Royal City Realty
240 Keeso Lane
North Perth, Ontario
Limited Time Offer: Finished Basement Included - Welcome to 240 Keeso Lane in Listowel. This two-story townhome built by Euro Custom Homes has 2300 sq ft of living space of which 1820 sq ft are on the Main and Second floor and has three bedrooms and three bathrooms. Upon entering the home you will be impressed by the high ceilings and bright living space including the kitchen with ample storage that features a walk-in pantry and island overlooking the open concept living space. Walk through the sliding doors off the back onto your finished deck and enjoy the afternoon sun. The second floor boasts three spacious bedrooms, and two full bathrooms. The primary bedroom has two walk-in closets and the ensuite features a double sink and a tiled shower. The laundry room is ideally located on the second level and features a sink. The property will be finished with sodding, asphalt driveway, and wooden deck off the back. This townhome is ideal for young families looking more living space but still having the comfort of a new build home or professional couples looking for low maintenance home. Tarion Warranty is included with this home. (id:53193)
3 Bedroom
3 Bathroom
1500 - 2000 sqft
Coldwell Banker Peter Benninger Realty
97 Pineaire Lane
Perry, Ontario
Escape to the peaceful setting of 97 Pineaire Lane, a stunning year-round waterfront residence just minutes from town. This 2+2 bedroom, 2 3-piece bathroom home offers the perfect blend of comfort and adventure, with direct access to the Magnetawan River leading into multiple lakes for endless boating and exploration. Trying to get away from the bugs? This property has not one but two screened-in porches. An added bonus is the 22KW Generac (installed March 2023) which ensures your lights won't go out until you say so. Designed for both relaxation and entertaining, this property features a waterfront bunkie, a perfect retreat for guests complete with an outdoor shower and an expansive covered deck overlooking the water. Enjoy peaceful mornings by the shore, afternoons on the boat, and evenings by the fire, all while surrounded by nature. With four-season accessibility and close proximity to Kearney's amenities, this home is an ideal choice for full-time living or a weekend getaway. Don't miss this opportunity to own a prime slice of waterfront! (id:53193)
4 Bedroom
2 Bathroom
700 - 1100 sqft
Royal LePage Lakes Of Muskoka Realty
20 Cape Hurd Road S
Northern Bruce Peninsula, Ontario
Just Listed in Tobermory this spacious , well appointed 5 bedroom home is ideal for growing families or anyone interested in creating a large in-law suite. Sitting at the end of a long private driveway and on over an acre of open space and wooded areas enjoy the privacy of your covered country style porch and serene front yard views. Enter the home into the front foyer with wooden double door closet, refinished wood floors and a bright living room with cathedral ceilings and large front window. A center kitchen island with a built in dishwasher , eat in kitchen / dining area , second separate dining space and large laundry room are just some of the additional main floor features of this cozy space. There is plenty of room for family and friends with 3 bedrooms and 2 bathes on the main floor and 2 bedrooms on the lower level. #20 Cape Hurd is ideally located for privacy but close to all amenities with the Medical Clinic , Foodland Grocery Store, restaurants and the Village Harbour just minutes away. Everything you need is here. Enjoy all that living in Tobermory has to offer year round while also discovering the bustling summer season?s festivals, hiking, sailing and community events . Tobermory uniquely sits at the very tip of the Bruce Peninsula with Lake Huron on one side and Georgian Bay on the other. Picture yourself here living and hosting and book your showing today. (id:53193)
5 Bedroom
2 Bathroom
1500 - 2000 sqft
Shanahan Realty Inc.
2070 Muskoka 118 Road W
Muskoka Lakes, Ontario
Welcome to 2070 Muskoka Road 118 West. This offering boasts a large 15+ acre building lot in the popular Bracebridge to Port Carling corridor. This building lot has a cleared location for an ample sized home and garage overlooking a natural oasis. Driveway permit has been approved and a billboard permit has been approved for extra passive income. Be ready to start your dream custom build this Spring! (id:53193)
RE/MAX Professionals North
7 - 3192 Vivian Line 37 Line
Stratford, Ontario
Welcome to 3192 Vivian Line in beautiful Stratford! This gorgeous easy living 2 storey, 2 bed, 2 bath condo loft has it all! This beautiful open concept space boasts all the natural sunlight you could ever want! There are plenty of upgrades: 18 ft ceilings, quartz counter tops, flooring, upgraded trim, black stainless steel appliances and upgraded lighting just to mention a few. You will love the spacious primary bedroom with a full ensuite bath. Laundry is on the main floor with top of the line LG full size stackable washer and dryer. Enjoy your morning coffee on your very own cozy covered outdoor space! There are two parking spaces right outside your door! This home has been well loved and well cared for. Don't miss out on this opportunity! (id:53193)
2 Bedroom
2 Bathroom
1200 - 1399 sqft
Royal LePage Hiller Realty
24 Wilcox Road
Tay, Ontario
Waterfront Living on Georgian Bay! Welcome to 24 Wilcox Rd, a charming year-round retreat nestled on the shores of beautiful Georgian Bay in Waubaushene. This 3-bedroom, 1-bath bungalow offers an open-concept layout with stunning water views and seamless indoor-outdoor living. Enjoy your morning coffee or evening sunsets from the spacious decks located on both the waterside and poolside of the home. Perfect for entertaining or relaxing, the property also features an above-ground swimming pool, private dock, small boat launch, and a cozy bunkie w/electricity, for guests, crafting space or additional storage. Some upgrades include upgraded insulation, new water softener (2025), roof (2017), hot water tank replaced in the past 3-4 years, split A/C heat pump 2-3 years ago, new front door 4 years ago, interior doors replaced a few years ago, newer eavestrough. Whether you're looking for a peaceful getaway or a place to make lifelong memories by the water, this property checks all the boxes. Just 90 minutes from the GTA with easy highway access, it's the perfect blend of cottage charm and convenience. (id:53193)
3 Bedroom
1 Bathroom
1100 - 1500 sqft
Century 21 B.j. Roth Realty Ltd.
18 - 44 Trott Boulevard
Collingwood, Ontario
OPEN HOUSE SATURDAY JUNE 7, 2024 2:00 p.m. to 4:00 p.m. Welcome to this beautifully updated 3-bedroom, 2-bathroom ground-floor jewel (1,400 + sf) with breathtaking panoramic views of Georgian Bay and private beach access! Water Views from Every Room! Rarely available, this all-on-one-level unit features two private patios that open directly onto tranquil green space ideal for peaceful relaxation or outdoor entertaining. Step inside to a bright, open-concept living, dining, and kitchen area designed to capture natural light and showcase stunning waterfront vistas. Enjoy year-round comfort with a cozy gas fireplace, multi-zone radiant floor heating (2019) and dual heat pumps for efficient summer cooling. The updated kitchen includes new lower cabinetry, countertops, and sink (2020), complemented by a double oven range, washer, and dryer (2019), and dishwasher (2018). Additional upgrades include a water softener, reverse osmosis system, and major exterior improvements~ new siding, roof, and insulation (2024).Tucked away in a quiet corner of the complex, this unit offers exceptional privacy while being just minutes from downtown. Embrace a Four Season Lifestyle at your Doorstep~ Historic Downtown Collingwood~ *Dining *Shopping *Cultural Events *Blue Mountain Village *Championship Golf Courses *Trails *Spas. Discover the Magic of Southern Georgian Bay! Condo fees include Bell Fibe Better TV with Crave + 1.5 GB unlimited internet, ideal for working from home, streaming, or staying connected. (id:53193)
3 Bedroom
2 Bathroom
1400 - 1599 sqft
RE/MAX Four Seasons Realty Limited
900 Berford Street
South Bruce Peninsula, Ontario
Discover an exceptional property with versatile "HIGHWAY - C6" zoning, offering endless possibilities for both residential and commercial use. This meticulously designed property features a spacious 3 bedroom,2 full bath residential unit on the second level, ideal for those seeking a live/work arrangement or a rental income opportunity. Additionally, a separate in-law suite on the main level boasts an open concept layout with modern kitchenette and new appliances. Thoughtfully upgraded with soundproofing insulation between floors and new LED lighting throughout, this property exemplifies quality craftsmanship. Step out onto the expansive5 00 square foot deck off the second floor dining room, complete with a new glass railing, offering a serene outdoor retreat. Convenient features include an attached insulated garage and a separate office with its own entrance, providing added functionality. Furthermore, a insulated detached 32' x24' garage with an office, storage room, and oversized 9 foot overhead garage door adds value and versatility to the property. Boasting recent upgrades such as new flooring and windows in upper living room, dining room, primary bedroom and den, this property is truly turnkey and ready to fulfill your vision. Seize this exceptional opportunity to own a property that combines functionality, modern design, and a prime location. **EXTRAS** There are more rooms with this property than the system can input. (id:53193)
4 Bedroom
4 Bathroom
3500 - 5000 sqft
Exp Realty
574 Oakridge Drive
London North, Ontario
Attention multi-generational Families, this is the one you've been waiting for! Located in highly desirable Oakridge, complete with 2 living spaces, each with its own kitchen and separate entrance, plus a granny suite in the basement for your grown kids, parents, grandparents, or potential income. The original house has been completely renovated, and features 2 bedrooms, a den, living room with a gas fireplace, dining room, a new kitchen with brand new appliances, and a beautiful new bathroom with a custom shower. Luxury vinyl flooring throughout. The original basement has a finished, spacious 1 bedroom granny suite, with a beautiful kitchen that features an induction stove, dishwasher, fridge, and an island, as well as a living room, and a luxury 4-piece bathroom. The new 2 storey addition has a separate entrance from the beautiful large backyard. Second storey features a generous master bedroom with engineered hickory wood floor, a walk-in closet, luxurious 5-piece en-suite where you can relax after a stressful day, second bedroom with a walk-in closet, as well as a main 4-piece bathroom. Main floor has a gorgeous extra wide staircase to the second floor, a fabulous kitchen where you can entertain to your hearts content, while watching your kids play on the patio through the large window, complete with an island that seats 5, lots of cabinets for storage, a gas stove, bar fridge for all your wine, open concept dining room with sliding doors to the backyard, powder room, and walk-in pantry. The generous recreation room in the basement is perfect for creating your dream theater room/games room. Relax in your backyard oasis on your patio, or entertain all your family and friends outdoors, with plenty of room to play games, and host amazing parties! Close to all amenities, schools, hospital. A must see! (id:53193)
5 Bedroom
5 Bathroom
3000 - 3500 sqft
Blue Forest Realty Inc.
48 Miller Drive
Mcdougall, Ontario
Looking for a property with a little bit of privacy but still close enough to town? Set back from the road on a 1.5 acre lot sits this 3 bedroom, 2 bathroom home with over 1600 sq.ft of living space on 2 levels. The primary rooms offer up an updated kitchen, dining area and large living room with wood burning fireplace with 2 decent sized bedrooms and your main bath completing the main floor of this comfortable house. The lower level offers up another large bedroom with ensuite bath & walk in closet and office and a small family room. The exterior of this home has plenty of open area and is surrounded by mature forest. Miller Drive is a dead-end road leading only to a number of seasonal and year-round cottages. Deeded access to a shared parcel with launch on Harris Lake and close enough to plenty of other lakes. All this and less than 15 minutes to all that Parry Sound has to offer. (id:53193)
3 Bedroom
2 Bathroom
1100 - 1500 sqft
Sotheby's International Realty Canada
206 Fiddlers Green Road
Hamilton, Ontario
This fabulous 3+1 bedroom bungalow just became available in the heart of old Ancaster, just minutes to the old town village, central to shopping & the 403. This Incredible multigenerational home features 3 main floor bedrooms, a soaring cathedral ceilings leading to the secluded backyard with lots of mature trees and no rear neighbours and a fenced yard. In the heart of the home, is a 3 sided fire place visible from the new designer Kitchen (2020) , the large living room & adjoining space dining room. Your family will enjoy gathering around the massive island with seating for 5 while the chef prepares the feast. The Spacious Master Bedroom and luxury ensuite with free-standing soaker tub and glass shower, with his & her walk-in closest finished in modern design. Entertain & relax in the family theatre room, with builtin sound system. SMART home features, automated lights, and sound. Other updates include main floor bathrooms, newer lighting, modern neutral decor, a covered patio with glass rails, beautiful 6 person hot tub and so much more! Making this home, truly a place for family & entertaining. the partially finished basement complete with theatre room, custom bath & family room, make this space a place to gather or potential in-law suite. With too many updates to list, includes New Furnace 2024, A/C 2023, roof 2019, windows, 2020. (id:53193)
4 Bedroom
3 Bathroom
2000 - 2500 sqft
Century 21 Heritage House Ltd Brokerage
32 Willis Avenue
Strathroy Caradoc, Ontario
Welcome to this beautifully maintained 2+1 bedroom, 3-bath bungalow located in one of Strathroys most desirable neighbourhoods! Just 10 years young, this home offers over 2,000 sq ft of finished living space, perfect for families, downsizers, or anyone seeking comfortable, modern living close to all amenities. Step inside to a bright, open-concept layout filled with natural light. The chefs dream kitchen features floor-to-ceiling cabinetry, a spacious island, and direct access to a two-tiered deckideal for entertaining or relaxing in the hot tub and patio below. The main floor includes convenient laundry with garage access, and a primary suite boasting double closets with built-in organizers and a private ensuite. The fully finished basement adds impressive space with a new bar in the rec room and an oversized additional bedroom and full bathperfect for guests or a teen retreat. With a low-maintenance yard, owned water heater, all appliances included, and great curb appeal, this move-in ready home is a must-see! (id:53193)
3 Bedroom
3 Bathroom
1100 - 1500 sqft
Royal LePage Triland Realty
607 2nd St A Street
Hanover, Ontario
Discover the perfect family home in a popular Hanover neighbourhood, where the sought after features meets convenience. When you walk inside, you'll appreciate the lovingly maintained bright home with lots of natural light, charm of bay windows in both the kitchen and living room, 2 generous sized bedrooms, main bathroom with a conveniently tucked-away laundry area in a sizable closet. Venture downstairs to discover a warm rec room featuring a gas fireplace, an additional large bedroom that can easily double as an office or gym, and a second bath.This lovely property features an inviting inground octagon pool, with a shallow 3-foot perimeter gradually deepening to 5 feet in the center, which is ideal for family fun and relaxation. The surrounding patio, deck, and fully fenced area create an entertainer's paradise.The expansive lot extends beyond the fence, bordered by trees, offering ample room for outdoor activities and storage. You'll also find extra storage, garage access and a durable steel roof designed to last a lifetime. The proximity to schools is ideal and it offers the perfect blend of privacy and accessibility. Dont miss your chance to make this family home yours and enjoy summer staycations for years to come! (id:53193)
3 Bedroom
5 Bathroom
1100 - 1500 sqft
Royal LePage Rcr Realty
86 & 92 Hoths Lane
Huntsville, Ontario
This charming cottage has been enjoyed by the same family since 1948 and is being offered on the market for the first time!. An amazing location with just a few minutes walking distance to the Mary Lake waterfront. Your family can enjoy all the Village activities; the General Store, (famous ice cream cones!) Community Hall , Playground, & Beach Front, Granite Ridge Golf Course and hiking trails. This 3 season cottage has been lovingly maintained with features such as stone fireplace in the living room, full kitchen, three bedrooms, 3 pc bathroom, and TV Room/den . The deck sitting area overlooks a ravine and creek that flows into Mary Lake. Located on a quiet street with the additional adjacent property giving your family lots of privacy and also the opportunity to build a new house or sell separately! This property offers the added bonus of a boathouse on Mary Lake! Enjoy this summer at the Lake, boating and swimming ! Have a look at this fabulous package soon! (id:53193)
3 Bedroom
1 Bathroom
700 - 1100 sqft
Sutton Group Muskoka Realty Inc.
#16 - 40 Imperial Road
Guelph, Ontario
Here's a lovely clean and bright two bedroom condominium townhouse close to Costco, Zehrs, and Hanlon Parkway for easy highway access. Two good-sized bedrooms and an updated bathroom. New flooring recently added, also just painted. One parking spot directly in front, and a nearby playground if you have smaller kids. $2100 utilities not included. (id:53193)
2 Bedroom
1 Bathroom
1000 - 1199 sqft
Keller Williams Home Group Realty
270 Albert Street
Huron East, Ontario
Welcome to 270 Albert Street, Brussels - A Beautifully Maintained Family Home Inside and Out! This stunning home offers great curb appeal with its concrete driveway featuring a stamped concrete border, an attached garage, a charming covered front porch, and well-manicured landscaping. Step inside to a spacious foyer with a convenient coat closet, leading seamlessly into the open-concept kitchen, dining, and living area. The kitchen boasts ample counter space and cabinetry, complete with a functional island perfect for cooking and entertaining. The dining and living areas are warm and inviting, filled with natural light from large windows that brighten the entire space. The main floor features a generous primary bedroom, two additional bedrooms, a beautifully appointed 4-piece bathroom, a 2-piece powder room, and a practical laundry room. Head downstairs to the fully finished basement, where you'll find a large family room with plenty of space for entertaining guests or letting the kids play. Two additional bedrooms and another full 4-piece bathroom complete this level, offering comfort and flexibility for families of all sizes. Step outside through the patio doors off the dining area to enjoy a spacious wood deck ideal for BBQs and outdoor dining overlooking a partially fenced backyard, perfect for kids and pets to play. Bonus: This home comes equipped with a generator, providing peace of mind during power outages. Don't miss your chance to own this move-in-ready gem in the heart of Brussels. Schedule your private viewing today! (id:53193)
5 Bedroom
3 Bathroom
1100 - 1500 sqft
Wilfred Mcintee & Co. Limited
134 Escarpment Crescent
Collingwood, Ontario
Welcome to 134 Escarpment Crescent, a beautifully upgraded four-bedroom condo nestled in the Living Waters Resort, formerly known as Cranberry Village. The open-concept main floor is perfect for both relaxation and entertaining, featuring a cozy gas fireplace, a modern kitchen with upgraded appliances, and a walkout to a serene, private patio surrounded by trees. Upstairs, you'll discover four bedrooms, two of which boast charming window seats ideal for reading, along with a well-appointed four-piece bathroom. Recent enhancements include new windows, a new roof, updated flooring on the second floor, a forced-air gas furnace, new interior doors and frames, a stylish front door, a contemporary bathroom vanity, and fresh paint throughout the main floor and upstairs. Conveniently, the laundry area is located on the main floor, providing additional storage space. This property is ideally situated just moments from the Cranberry Golf Course, ski resorts, the picturesque 62km Georgian Trail System for hiking and biking, tennis courts, and a variety of downtown shops and restaurants. (id:53193)
4 Bedroom
2 Bathroom
1400 - 1599 sqft
Royal LePage Locations North
180 - 49 Trott Boulevard
Collingwood, Ontario
This 2-bedroom, 2-bathroom condo end unit offers the best of Collingwood living - a short stroll to water access and minutes away from ski hills, marinas, shopping, and restaurants. Step inside the open-concept main floor, featuring a bright kitchen with a gas stove and breakfast bar, leading into a inviting living room with a gas fireplace and cathedral ceilings with skylights that fill the space with natural light. The living room flows out to an oversized balcony nestled among the trees perfect for morning coffee, evening BBQs, additional entertaining space or simply relaxing. Also on the main floor is a spacious bedroom, a convenient 3-piece bathroom with in-suite laundry, and plenty of storage options. Upstairs you'll find a loft-style primary suite with a 4-piece ensuite bathroom a large closet. A newly installed ductless AC unit efficiently cools the entire space, ensuring comfort throughout the unit. Additional perks include a storage locker under the front deck and a parking spot conveniently located just across from the unit. A second parking space can be leased (first-come, first-serve basis) and ample guest parking is available. Whether you're a first-time home buyer, investor, or looking for a hassle-free and no maintenance recreational property, this condo checks all the boxes! (id:53193)
2 Bedroom
2 Bathroom
1000 - 1199 sqft
Royal LePage Locations North
437 George Street
Central Elgin, Ontario
Spend this summer at the beach! Welcome to your year-round oasis or perfect summer retreat in the heart of Port Stanley. This beautifully upgraded freehold bungalow meaning no condo fees is located in the highly sought-after Kokomo Beach Club community. Offering 1,400 square feet of thoughtfully designed main floor living, this home is ideal for retirees, downsizers, or anyone looking to embrace the beach town lifestyle. Just minutes from Port Stanleys gorgeous beaches, charming shops, and exceptional dining, the location truly can't be beat. Step inside to an open-concept layout that seamlessly blends the living room, dining area, and kitchen. The kitchen features elegant stone countertops, a large island, and stylish finishes, perfect for entertaining or everyday living. Cozy up by the fireplace in the living room or step through the patio doors onto the deck, where you can relax and take in views of the spacious backyard. The primary bedroom suite offers a peaceful retreat, complete with a walk-in closet and a modern three-piece ensuite. A second bedroom at the front of the home adds flexibility for guests or a home office. You'll also love the convenient main floor laundry room with plenty of cabinetry, a laundry sink, and a second four-piece bathroom with stone counters. With over $50,000 in upgrades and a two-car garage, this home is move-in ready and thoughtfully equipped for easy living. Ownership also includes access to Kokomo Beach Clubs exclusive amenities for just $80 per month. Enjoy the owner's lounge, heated pool, gym, yoga studio, pickleball courts, playground, and over 12 acres of scenic hiking trails. Whether you're starting a new chapter or looking for a peaceful escape, this home at Kokomo Beach Club invites you to make every day feel like a vacation. (id:53193)
2 Bedroom
2 Bathroom
1100 - 1500 sqft
Streetcity Realty Inc.
29 - 29 Barker Boulevard
Collingwood, Ontario
Welcome to your new home in the heart of nature,nestled on a premium lot in The Links.Located a the west end of Collingwood,only a short drive to Historic downtown Collingwood and 7 minute drive to the ski hills.This stunning 3 bedroom semi detached end unit offers peace,privacy and panoramic views of the 7th fairway of Cranberry golf course.Surrounded by lovely gardens,and a lit woodland pathway your right outside your back door,this home is a haven for nature lovers.Step inside to an open concept main floor filled with natural light from the many oversized windows,featuring a vaulted ceiling,elegant dining area with modern chandelier and European style custom kitchen.Thoughtfully designed ,the kitchen boasts quartz countertops,stainless steel appliances,breakfast bar,wine fridge,under cabinet lighting and generous cabinet space.The west facing living room and cozy sitting area flow effortlessly through new sliding doors to TWO spacious private patios,one at the back and one on the side.Perfect for outdoor entertaining with a gas hookup for bbq.Upstairs the primary bedroom offers a large ensuite bathroom and private balcony facing west to enjoy the sunsets.Two additional bedrooms with unique features a 3 peice bathroom complete the upper level.Additional features include a large single car garage with inside entry,new HVAC system(2024) and access to a saltwater pool directly across from the home.Enjoy the close proximity to the Georgian Trail,ski hills,many restaurants,beaches and marina,everything you need to embrace te Collingwood lifestyle.Don't miss this rare opportunity to live where nature meets luxury. (id:53193)
3 Bedroom
3 Bathroom
1400 - 1599 sqft
RE/MAX Four Seasons Realty Limited
26 Arena Drive
Perth East, Ontario
This well maintained 2-bedroom, 2-bath brick bungalow offers comfort, functionality, and a great location. The home features an updated kitchen, a bright living area, and convenient laundry hookups on both levels. The main floor includes a 3-piece bathroom with newer walk-in shower, while the basement offers a 2-piece bath for added flexibility. Step outside to enjoy the beautifully landscaped yard, storage shed, and a covered carport. The concrete driveway provides ample parking for multiple vehicles. Additional updates include a new furnace (2018), A/C (2024), and a backup generator adding peace of mind year-round. Centrally located between Stratford and Listowel and just 35 minutes to the KW Region, this home is ideal for commuters or those seeking small-town charm with easy access to urban amenities. (id:53193)
2 Bedroom
2 Bathroom
700 - 1100 sqft
Royal LePage Hiller Realty
204 Durham Street E
Wellington North, Ontario
Move Right In. This 3 bedroom, 2 bath including ensuite shows Pride of Ownership Throughout. New windows, new doors, new bathroom, air conditioner, water heater, concrete driveway & sidewalk, landscaped back yard are some of the upgrades to this home. New roof as well. No updates required. You will especially enjoy the living room with the big windows looking onto the gazebo in the back yard. (id:53193)
3 Bedroom
2 Bathroom
1100 - 1500 sqft
Royal LePage Rcr Realty
128 Washington Street
Zorra, Ontario
Stunning Century home filled with character-original trim, gleaming hardwood floors, glass pocket doors between the living room and dinging room, frosted glass windows, 9 ft ceilings. Main floor offers updated kitchen with quartz counters, backsplash and portable island, formal living room and dining rooms with hardwoods floors, den, mudroom and attached 13.3x21.5 ft insulated garage. Upstairs offers 3 BR's and an updated bathroom we all dream of- glass shower plus separate claw foot tub- perfect for long soaks while reading a book- in its own separate room. Walk up attic offers extra storage. Basement is partially finished with a rec room plus plenty of storage room in the large utility room. Enjoy the morning sunrises on the covered front porch or the sunsets from your deck and gazebo. House is nestled on a large 0.253 acres lot- mins from the dog park, North Park, Thamesford Pool and Thamesford Public School, and a short walk to the library. Thamesford is central to London, St. Mary's, Stratford, Ingersoll and Woodstock and is just 10 mins from the 401 for quick access to KW and Brantford. Upgrades include: Windows 2018, Kitchen quartz counters and backsplash 21', furnace 22', 2 new toilets 23', electrical 23', chimney taken down 25', new metal garage roof (will be completed shortly, basement water proofing 25' (id:53193)
3 Bedroom
2 Bathroom
1500 - 2000 sqft
Century 21 First Canadian Corp.
Century 21 First Canadian Corp
304 Highview Drive
St. Thomas, Ontario
Opportunity awaits at 304 Highview Drive! This charming Doug Tarry Home offers the perfect blend of convenience and privacy just minutes from Elgin Centre, yet tucked away in a peaceful setting. A welcoming front porch invites you in, framed by a beautifully landscaped garden where vibrant peonies, now in full bloom, adding a burst of colour and charm to the front of the home. Inside, beautiful oak floors lead you into a spacious kitchen with ample counter space, perfect for cooking and entertaining. The main floor features two generously sized bedrooms, a full bathroom with a heated towel rack, and convenient main-floor laundry. Downstairs, the fully finished basement provides a cozy retreat with a gas fireplace, potential for a kitchenette, and another full bathroom ideal for a guest or in-law setup. Out back, enjoy summer days on the covered porch, unwind under the gazebo, or host gatherings on the large deck and backyard. Whether you're looking for space to grow or a comfortable place to downsize, this home offers it all. Come see the possibilities for yourself! (id:53193)
3 Bedroom
2 Bathroom
700 - 1100 sqft
RE/MAX Advantage Realty Ltd.
208 Emery Street
Central Elgin, Ontario
Serious home. Serious upgrades. Serious buyers only. Situated on a quiet street with no rear neighbours, your new home is a 2019 built Don West bungalow that strikes the perfect balance between form and function. With its smart floor plan, carefully selected finishes, and beautifully manicured grounds, this home is anything but ordinary. Inside, the main level features 10 ft ceilings, hardwood flooring throughout, two spacious bedrooms, and a brand new custom-designed kitchen that has barely had time to see a splash of tomato sauce. The open-concept living and dining area is anchored by a stunning gas fireplace, while the primary suite impresses with a five-piece ensuite and an oversized walk-in closet built for real wardrobes, not just seasonal coats and regret purchases. Downstairs, the fully finished lower level offers 9 ft ceilings throughout, a large rec room, additional bedroom, full bath, and ample storage perfect for guests, hobbies, or a very lucky teenager. Outside, the attention to detail continues: perfectly curated landscaping including specially selected ornamental trees, a covered rear deck with glass railing, garden shed, and extensive concrete work including triple-wide parking and side steps. The fully fenced yard completes the package, offering privacy without the maintenance headaches. Built just a few years ago and immaculately kept, this home offers turnkey living in one of Port Stanley's most desirable enclaves: close to the lake, yet comfortably tucked away from the noise. (id:53193)
3 Bedroom
3 Bathroom
1100 - 1500 sqft
Royal LePage Triland Realty
302 Egerton Street
London East, Ontario
Fantastic investment opportunity in the heart of London - All brick Duplex is currently being used as a Triplex - Annual income of $60,000 delivering a 10.8% CAP RATE! The upper unit features 3 bedrooms and 1 bath, rented at $1,800/month plus hydro. The main floor 2- bedroom, 1-bath unit was rented for $1,650/month inclusive and is now VACANT a perfect opportunity for an owner-occupier or to place new tenants at market rent. The lower level offers a well-kept 2-bedroom, 1-bath unit currently rented at$1,550/month inclusive. A great choice for first-time investors or those looking to expand their portfolio, don't miss out! Each unit has its own private entrance and in-suite laundry, plus there are two hydro meters, ample rear parking, and a tankless water heater for added energy efficiency. Please note: listing photos were taken when units were vacant. (id:53193)
7 Bedroom
3 Bathroom
1500 - 2000 sqft
Century 21 First Canadian Corp
Thrive Realty Group Inc.
302 Callaway Road
London North, Ontario
NO CONDO FEES! This luxury freehold home, built by Domus in 2013, offers a chance to live in the prestigious Sunningdale area of North London. As you arrive, you'll notice the stone exterior, glass balcony, garage, and extended driveway. Inside, the open-concept layout includes 3 bedrooms, 3 bathrooms, hardwood floors, and a finished basement. The main floor is bright and spacious with tall windows, cathedral ceilings, and stunning views of a protected green space and pond. The kitchen features granite countertops, a breakfast bar, and high-end appliances. Upstairs, you'll find a spacious primary bedroom complete with an ensuite, walk-in closet, and private balcony. There are also 2 other generously sized bedrooms, a convenient laundry room, and another full bathroom. Additional highlights include a 2nd laundry room in the basement, garage access to the yard, a deck overlooking the pond and trails, and more.This home is close to top-notch amenities like Sunningdale Golf & Country Club, Masonville Mall, UWO, and local parks. Why buy a condo when you can enjoy all the benefits of freehold ownership with no monthly condo fees, allowing you to have control over your property and lower ongoing costs. No risk of rising condo fees, higher appreciation potential, and flexible management of expenses. You own the building and the land. A great choice for those looking to invest in a townhouse without the burden of monthly fees. (id:53193)
3 Bedroom
3 Bathroom
1500 - 2000 sqft
Limelight Realty Inc.
47b York Street West
Ridgetown, Ontario
Welcome to 47B York Street, Ridgetown – A Perfect Family Home. This spacious and well-cared-for 4-level side split offers the ideal layout and flexibility for growing or multi-generational families. Located on a quiet, family-friendly street, this property delivers the space, comfort, and functionality today's buyers are looking for. The upper level features three large bedrooms and a full 4-piece bathroom, plenty of room for restful evenings and personal space. On the main floor, enjoy a bright and welcoming eat-in kitchen with walkout access to a large deck, complete with two gazebos, perfect for outdoor dining, entertaining, or quiet mornings. A sunlit living room completes this level with comfort and charm. The lower level is perfect for entertaining or everyday living, with a generous family room featuring a gas fireplace and an additional 3-piece bathroom. The basement adds even more value with flexible space suitable for a games room, fitness area, office, or hobby space. You’ll also find a separate laundry room and a massive storage area. Outside, the property includes an oversized detached double garage with concrete flooring, hydro, and convenient access from a rear laneway, plus additional parking for guests or extra vehicles. The fully fenced backyard provides privacy and security for children and pets, while the inviting front porch adds curb appeal and a welcoming touch. Additional features include a garburator, central vacuum system, and a peaceful location near schools, parks, and downtown amenities. If you're looking for space, function, and lifestyle in a quiet Ridgetown neighborhood, this is the one. Book your private showing today! (id:53193)
3 Bedroom
2 Bathroom
1500 sqft
Century 21 Maple City Realty Ltd. Brokerage
55 Povey Road
Centre Wellington, Ontario
Presenting a magnificent 4-bedroom residence, situated in an enviable location, offering an impressive 2,700 square feet of total refined living space. This extraordinary property has been meticulously upgraded to cater to the most discerning of tastes. This exceptional property has undergone a plethora of upgrades, including a gas fireplace, an oak staircase with a maple finish, and upgraded vanities throughout. The gourmet kitchen features stainless steel canopy hood fans and under-counter lighting, perfect for any culinary enthusiast. The master ensuite boasts a luxurious tub with a handheld faucet, a spa-like shower, and upgraded features like a niche and glass enclosure. Two of the 5 bathrooms have been upgraded with one-piece toilets and modern fixtures. High-end Laminate flooring throughout the main level adds a touch of elegance, while valence mouldings on all floors complete the look. A backsplash in the kitchen, an insulated garage ceiling, and an electric TV package in the master bedroom are just a few of the many additional upgrades. The exterior features an outside gas line for a BBQ, a 200-amp service, and a house electric surge protector. The owner has supplied numerous upgrades, including appliances, a central vacuum system, and a Lennox high-efficiency central air unit. Security cameras with solar panels outside ensure peace of mind, while a stacked washer and dryer complete the picture above grade. However, this home offers even more, with a recently professionally finished basement featuring a large rec room as well as a stylish 3-piece bathroom. You will be impressed when you see this home in person, don't delay. (id:53193)
4 Bedroom
5 Bathroom
2000 - 2500 sqft
Realty Executives Edge Inc

