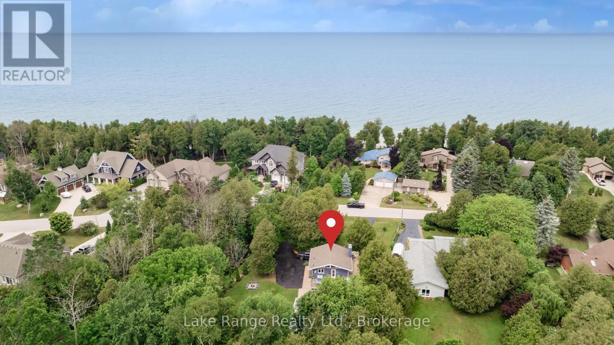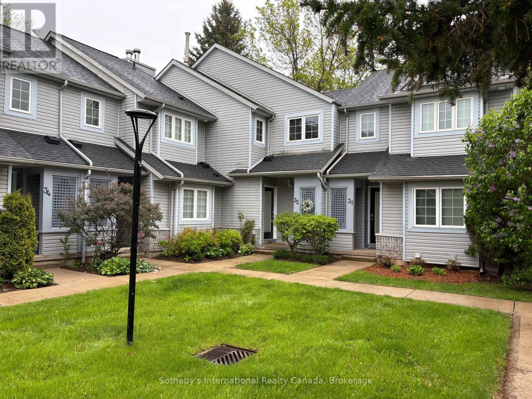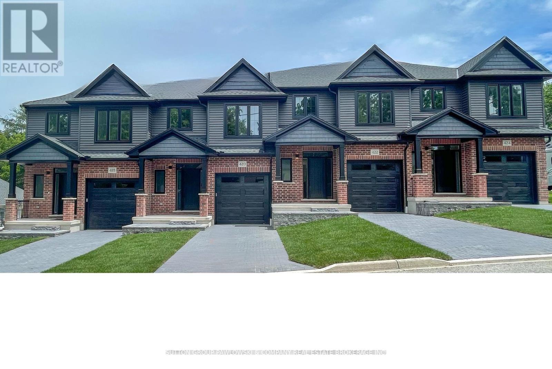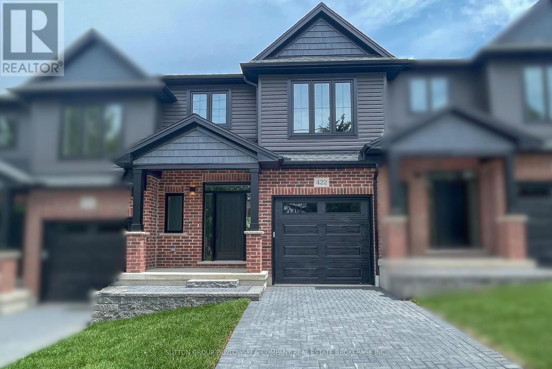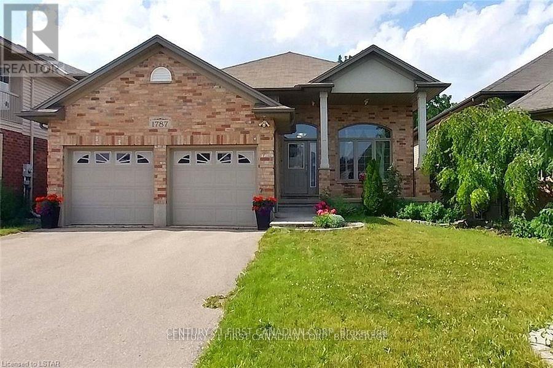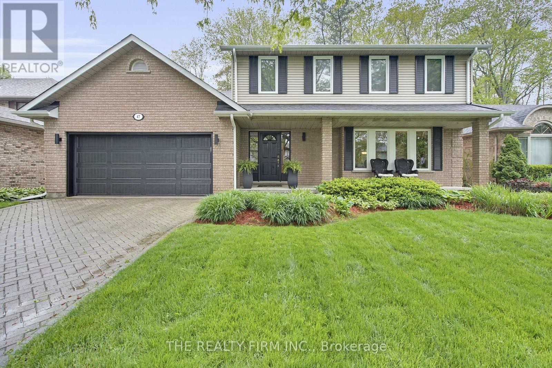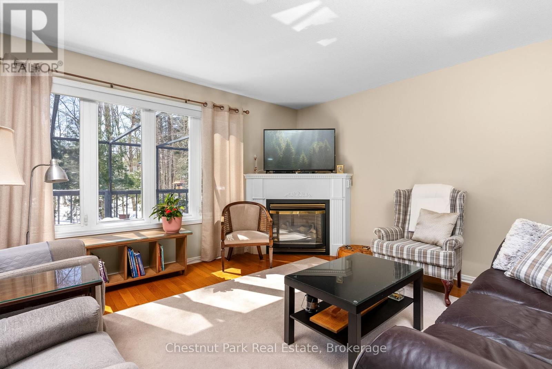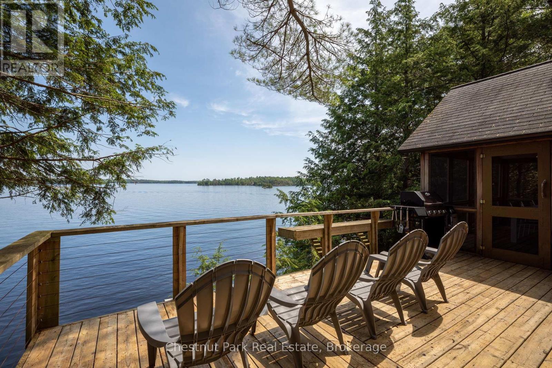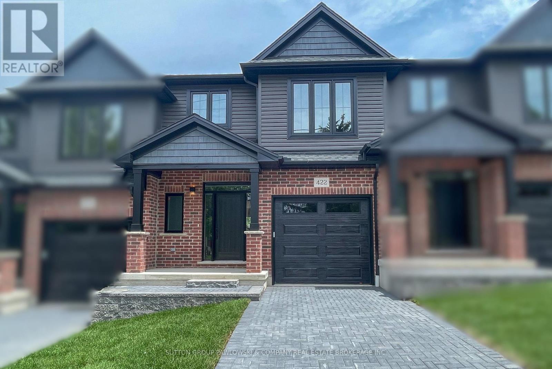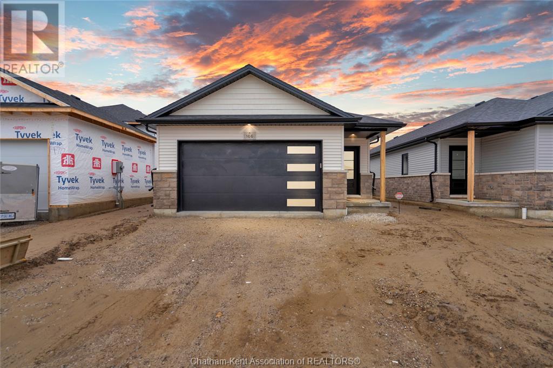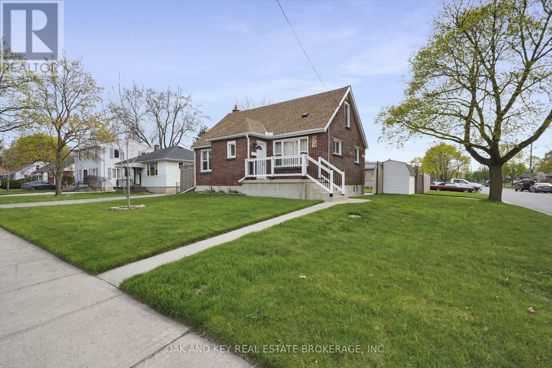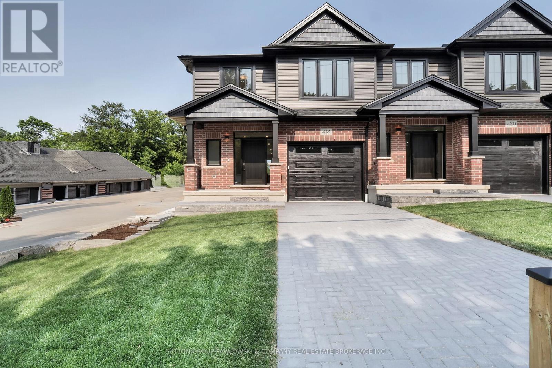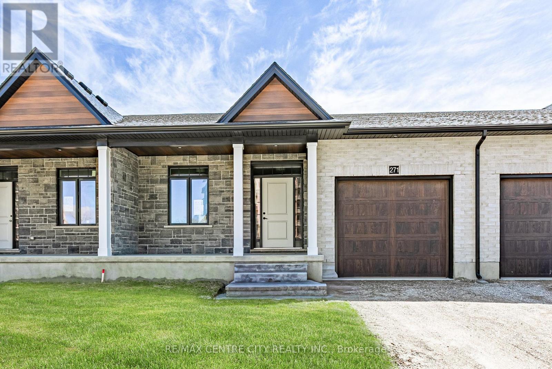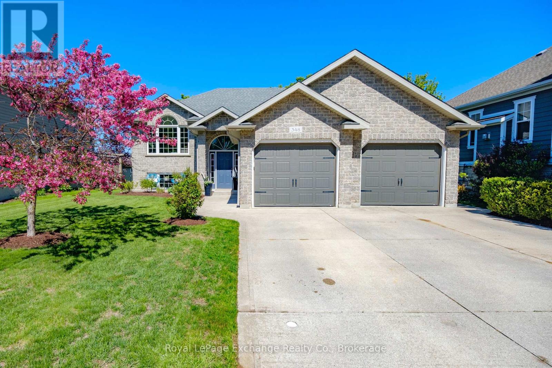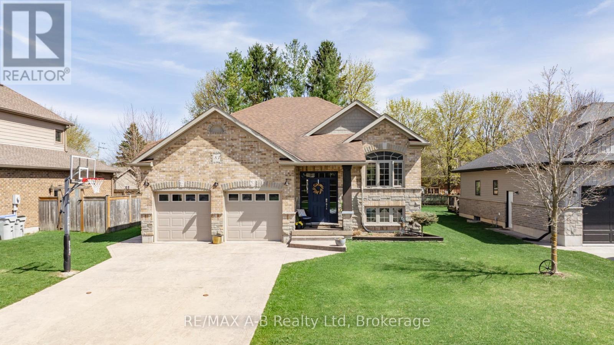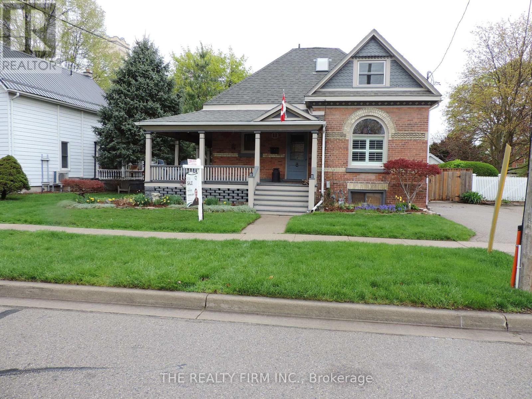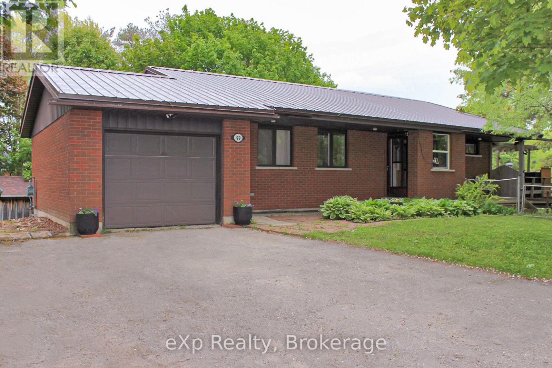202 Birchwood Avenue
Kincardine, Ontario
Welcome to 202 Birchwood Ave! This beautiful y/round cottage/home is truly one of a kind! This entire 1585 sqft home has been completely renovated in the past 4 yrs w/high end finishes. This incredibly private property is nestled in mature trees on over 1/2 an acre of land w/spacious entertaining areas everywhere you look! This unique property can be a great luxury cottage or a lovely recreational home. Just across the street from Lake Huron's famous sunsets w/your own lake view from the balcony! Enjoy a morning coffee overlooking the lake, pool deck or treed in lot...so many options to choose; a covered patio, large wrap around balcony, spacious lot & fire pit or the pool deck! Exterior features; A circular drive w/tons of parking, portable garage, large garden shed, attached work shop w/electrical, above ground pool (27 ft around & 4 ft deep), w/new solar blanket, a fenced in vinyl pool deck & attached pool house w/extra fridge & change room, leaf guard w/life time warranty & so much more! Interior is fully renovated w/high end vinyl flooring & quartz countertops throughout, a stunning new Kitchen w/new 'Frigidaire Professional' appliances, pull out spice rack, pull out recycling cabinet, a pantry w/pull out shelves as well as a natural gas stove w/pot filler. 2nd floor features; an open concept living room, dining room & kitchen w/a Lakeview, a tongue & groove wood ceiling, a two piece bath & a cozy propane fireplace. Main floor features; 3 bedrooms, laundry closet, primary bedroom w/a private patio & impressive 5 piece 'cheater' ensuite. Last but not least you'll find a bonus finished family room on the lower level as well as a large utility room w/work bench & sump pump. Additional features include; municipal water, vinyl windows throughout, new natural gas furnace & A/C (in 2022), Natural gas water heater (rental) & the entire interior is freshly painted. Don't miss out on this cottage/home oasis. Check out the link attached for video.. (id:53193)
3 Bedroom
2 Bathroom
1100 - 1500 sqft
Lake Range Realty Ltd.
Royal LePage Exchange Realty Co.
32 - 146 Settlers Way
Blue Mountains, Ontario
SEASONAL SPRING/SUMMER/FALL/WINTER RENTAL. FLEXIBLE DATES!! Welcome to Settlers Way. Just steps to Blue Mountain Village, this 3+1 bedroom, 3 bathroom condo is in the heart of four season fun! The open concept main floor with a wood burning fireplace and walk-out to a fantastic patio is excellent for entertaining. Boasting a bedroom on the main floor, two bedrooms on the second floor and a bedroom plus den and rec room in the basement, there is plenty of room for family and guests. Seasonal use of the outdoor pool and tennis courts just adds to the possibilities. **List price is for spring and fall (April-June and Sept-Nov). Prime summer (July/Aug) rate is $2550 and prime winter (Dec-March) rate is $3000. All rates are plus utilities** (id:53193)
3 Bedroom
3 Bathroom
1200 - 1399 sqft
Sotheby's International Realty Canada
315860 Highway 6 Highway
Chatsworth, Ontario
This versatile 6.2 acre property offers a variety of uses. Fenced for pasture, partly wooded with trails, room for large garden with great location for farmgate sales. The large bank barn is in good condition & is well suited for any livestock housing or great tradesman shop & storage with driveshed nearby. There is also a recently built triple garage, a single garage, a chicken house & another building that could be made into guest accommodation. The 3 bedroom, 2 bath home has had recent renovations & updates, has propane furnace, living room wood stove & kitchen wood cook stove. The 2 bedroom mobile home for family use or extra income as a rental, needs some work, but has recent pitched steel roof & replaced windows. This well located property is close to McCullough Lake & Williams Lake, the North Saugeen River, lots of trails through conservation lands & is on the south edge of Williamsford, which is central to Owen Sound, Markdale, Durham & Chesley. Let your imagination run wild on this one! * Combined Civic/Fire #s: 315858 & 315860 Hwy 6 * (id:53193)
3 Bedroom
2 Bathroom
1500 - 2000 sqft
Century 21 In-Studio Realty Inc.
27 Home Street
Guelph, Ontario
3-Bedroom Red Brick Home with Covered Porch & Fenced YardStep into the warmth and character of this inviting detached red brick home, built in 1912 and thoughtfully designed for comfortable living. Nestled on a quiet street, this two-storey, three-bedroom home blends historic charm with modern convenience.A spacious covered front porch welcomes you, setting the tone for the charm that awaits inside. Once through the front door, youre greeted by a bright and cozy living area, perfectly sized for an oversized couch, accent chairs, and a media setup. A pass-through wall connects the living space to the dining room, which comfortably seats 6-8 guestsideal for hosting family meals or dinner parties.The kitchen is both functional and inviting, offering plenty of space to cook while still being part of the conversation. A separate door leads to the back deck, providing easy access for barbecuing or keeping an eye on children playing in the fully fenced backyard.Upstairs, you'll find three well-sized bedrooms and a full bathroom with a tub/shower combination. The unfinished basement is perfect for storage and houses the laundry area.This home is a perfect blend of character and practicality, offering a warm and welcoming atmosphere. (id:53193)
3 Bedroom
1 Bathroom
700 - 1100 sqft
Chestnut Park Realty (Southwestern Ontario) Ltd
103 Woodland Drive
Midland, Ontario
Lovely Brick Detached Bungalow in sought after neighbourhood in Midland. Renovated from top to bottom. Open concept Living Room combined Dining Room. Renovated Eat in Kitchen with built-in appliances. 2 Bedrooms on main level. Large Primary Bedroom with 3 closets. Tastefully decorated and beautifully painted throughout. Basement with large Family Room with gas Fireplace, 4 Pc Bathroom, Multi Use Spare Room can be used as guest bedroom; office or storage. Main Floor Laundry Room with walkout to back deck. Inside entry from garage. Extra wide driveway for 4 cars, Single Car Garage. Private deck and yard. Move in ready, Shows 10++ (id:53193)
4 Bedroom
2 Bathroom
1100 - 1500 sqft
RE/MAX Georgian Bay Realty Ltd
27 - 414 Old Wonderland Road
London South, Ontario
TO BE BUILT - Quality-Built Vacant Land Condo with the finest features & modern luxury living. This meticulously crafted residence is the epitome of comfort, style, & convenience. Nestled in a quiet peaceful cul-de-sac within the highly sought-after Southwest London neighbourhood. Approx. 1615 sqft exterior unit. You'll immediately notice the exceptional attention to detail, engineered hardwood & 9 ft ceilings throughout main floor. A kitchen with custom-crafted cabinets, quartz counters, tile backsplash & island make a great gathering place. An appliance package is included ensuring that your cooking and laundry needs are met. Dinette area with patio door to back deck. Spacious family room with large windows. Three generously-sized bedrooms. Primary bedroom with large walk-in closet & ensuite with porcelain & ceramic tile shower & quartz counters. Convenient 2nd floor laundry room. Step outside onto your wooden 10' x 12' deck, a tranquil retreat with privacy screen ensures your moments of serenity. This exceptional property is more than just a house; it's a lifestyle. With its thoughtful design, this home offers you comfort & elegance. You'll enjoy the tranquility of suburban life with the convenience of city amenities just moments away. Don't miss out on the opportunity to make this dream property your own. NOTE: PHOTOS ARE FROM A PREVIOUS MODEL HOME & MAY SHOW UPGRADES & ELEVATIONS NOT INCLUDED IN THIS PRICE. (id:53193)
3 Bedroom
3 Bathroom
1600 - 1799 sqft
Sutton Group Pawlowski & Company Real Estate Brokerage Inc.
Exp Realty
29 - 414 Old Wonderland Road
London South, Ontario
TO BE BUILT - Quality-Built Vacant Land Condo with the finest features & modern luxury living. This meticulously crafted residence is the epitome of comfort, style, & convenience. Nestled in a quiet peaceful cul-de-sac within the highly sought-after Southwest London neighbourhood. Approx. 1585 sqft interior unit. You'll immediately notice the exceptional attention to detail, engineered hardwood & 9 ft ceilings throughout main floor. A kitchen with custom-crafted cabinets, quartz counters, tile backsplash & island make a great gathering place. An appliance package is included ensuring that your cooking and laundry needs are met. Dinette area with patio door to back deck. Spacious family room with large windows. Three generously-sized bedrooms. Primary bedroom with large walk-in closet & ensuite with porcelain & ceramic tile shower & quartz counters. Convenient 2nd floor laundry room. Step outside onto your wooden 10' x 12' deck, a tranquil retreat with privacy screen ensures your moments of serenity. This exceptional property is more than just a house; it's a lifestyle. With its thoughtful design, this home offers you comfort & elegance. You'll enjoy the tranquility of suburban life with the convenience of city amenities just moments away. Don't miss out on the opportunity to make this dream property your own. NOTE: PHOTOS ARE FROM A PREVIOUS MODEL HOME & MAY SHOW UPGRADES & ELEVATIONS NOT INCLUDED IN THIS PRICE. (id:53193)
3 Bedroom
3 Bathroom
1400 - 1599 sqft
Sutton Group Pawlowski & Company Real Estate Brokerage Inc.
Exp Realty
1787 Kyle Court
London North, Ontario
Welcome to this beautifully maintained 4-level back-split offering approximately 2,298 sq. ft quiet cul-de-sac in a friendly Hyde Park neighbourhood. This amazing home features 4 spacious of bright and functional living space (not including the basement), perfectly located on a bedrooms and 3 full bathrooms, ideal for families seeking comfort and flexibility. The open-concept main floor boasts soaring 12-foot ceilings and large, sun-filled windows that create a warm and inviting atmosphere. The kitchen is designed with practicality in mind, featuring a removable island to easily adapt the space to your needs. Upstairs, youll find three generously sized bedrooms, including a primary suite with a private ensuite. The lower level offers a large family room with a cozy gas fireplace, a fourth bedroom, and a full bathroom perfect for guests, extended family, or a home office setup. Enjoy quality finishes throughout, including hardwood flooring on the main level and hallway, oak stairs, and newly installed, durable laminate flooring in all bedrooms and the family room. The exterior offers a covered front porch and landscaped front and backyard spaces ideal for relaxing or entertaining. Just a short walk to Hyde Park Shopping Centre (Walmart, LCBO, Canadian Tire, and more), nearby parks, playgrounds, and direct bus routes to Western University and Masonville Mall, this home offers unbeatable convenience in a safe and welcoming community. (id:53193)
4 Bedroom
3 Bathroom
2000 - 2500 sqft
Century 21 First Canadian Corp
47 Nanette Drive
London North, Ontario
OPEN HOUSE SATURDAY 1-3pm. POOL + 4 Bedrooms! Tucked away in the established and highly desirable Stoneybrook Heights, this Matthews-built 4-bedroom, 4-bathroom home offers the perfect combination of space, comfort, and location. Set on a beautifully treed lot backing onto the large lots of Pineridge Drive, it's a property that delivers both privacy and everyday convenience. From the moment you step inside, you'll appreciate the natural light pouring through the skylight in the foyer, the warmth of the hardwood floors, and the classic bay window overlooking the covered front porch. The layout is functional and inviting, with an updated eat-in kitchen that opens to the family room complete with cozy fireplace and sliding doors leading out to your backyard. And the backyard? It's all set up for summer! The large deck (2017) offers plenty of room to relax or entertain, while the pool area has been thoughtfully updated with a RubberKrete surface (2023), a new heater and winter cover (2024), and refreshed stair jets (2025) installed by Skyview Pools. Bonus: there's even a slide and diving board! Upstairs, you'll find four spacious bedrooms, including a primary suite with a fully renovated ensuite (2019). Need extra room for the kids or visitors? The basement is finished with a 3 Piece Bathroom, rec room and possible 5th bedroom. The home also has central vac and a long list of updates: furnace and A/C (2018), roof (2013), sump pump and eavestroughs (2022), kitchen and mudroom flooring (2021), and a new garage door (2023). Located within walking distance to Jack Chambers Public School and in the catchment for St. Kateri and Mother Teresa (with bus pick-up). Just minutes from Masonville Mall, Farm Boy, Loblaws, LCBO, restaurants, and all the amenities North London has to offer. Talk about move in ready and a great opportunity to settle into one of London's most consistently desirable communities. (id:53193)
5 Bedroom
4 Bathroom
2000 - 2500 sqft
The Realty Firm Inc.
44 Springwood Crescent
Gravenhurst, Ontario
Located on quiet Springwood Road in the established Pineridge Adult Community, this bright and well-maintained bungalow offers easy one-floor living in a setting that feels private, practical, and peaceful.The layout flows effortlessly two bedrooms and two full bathrooms all on the main level, with natural light pouring into the open-concept kitchen, living, and formal sitting areas. The kitchen was recently renovated and ties the main space together, giving you a clean, functional hub for daily life or hosting friends.The primary suite is privately tucked away with a walk-in closet, a spacious ensuite with a soaker tub, walk-in shower, and generous square footage. A second bedroom at the front of the house (ideal for guests or a home office) is located next to a 4-piece bath. Bonus features include main floor laundry and an oversized attached two-car garage.Outside, low-maintenance gardens bring seasonal colour, and the backyard offers a gas BBQ hook-up and a screened-in three-season room off the deck, a great spot for quiet mornings or casual dinners.You're just a short drive to shopping, dining, library, theatre, and nearby walking trails plus several lakes for paddling, swimming, and getting out on the water. Whether you're downsizing or simply looking for a quieter lifestyle with smart design and solid value, this is a home that checks all the boxes. (id:53193)
2 Bedroom
2 Bathroom
1500 - 2000 sqft
Chestnut Park Real Estate
29 Island 26lm
Gravenhurst, Ontario
Come discover Muskoka's enchanting landscape! This extraordinary private 11-acre parcel of land unveils itself as a unique majestic place amidst the scenic panorama of Lake Muskoka. Nestled among 800 feet of shoreline with coveted CW-8 zoning, this historically significant commercial island property boasts a rich heritage, tracing back to the iconic Glen Echo Lodge, which flourished from 1898 to 2003, a historical cottage resort with 26 bedrooms. It's like stepping into a cherished storybook where history still exists and is known by many on the lake. Whether embracing the tradition of seasonal Island living with family and friends or embarking on a development journey to create a private family compound or tourist establishment, this property offers a boundless canvas of potential. Meandering pathways adorned with flagstone accents lead to a cluster of seven original cabins, each close to one another on the south side of the property. The lay of the land is gracefully accentuated with natural granite rock, slight elevation changes and an expansive open field while having panoramic views of Lake Muskoka, punctuated by the quaint silhouette of nearby islands. A collection of seven snug cabins awaits, with five meticulously refurbished to exude a charming rustic cottage vibe. Among them, a combined Kitchen, Living, and Muskoka Room cabin boasts an elevated deck offering picturesque views of the lake. Additionally, there are five cabins with bedrooms, two bathrooms, laundry facilities, a work shed, and one original cabin situated at the water's edge, its unique footprint holding intrinsic value. Fronting on 800 feet of pristine Muskoka shoreline, graced by two existing docks and a charming flagstone waterside patio, this haven invites one to envision summer on the lake. Come discover a wonderful offering on the north side of Taylor Island, where privacy meets opportunity. (id:53193)
5 Bedroom
2 Bathroom
1100 - 1500 sqft
Chestnut Park Real Estate
422 Old Wonderland Road
London South, Ontario
IMMEDIATE POSSESSION AVAILABLE!!! Quality-Built Vacant Land Condo with the finest features & modern luxury living. This meticulously crafted residence is the epitome of comfort, style, & convenience. Nestled in a quiet peaceful cul-de-sac within the highly sought-after Southwest London neighbourhood. Approx. 1585 sqft interior unit. You'll immediately notice the exceptional attention to detail, engineered hardwood & 9 ft ceilings throughout main floor. A modern vintage kitchen with custom-crafted cabinets, quartz counters, tile backsplash & island make a great gathering place. An appliance package is included ensuring that your cooking and laundry needs are met. Dinette area with patio door to back deck. Spacious family room with large windows. Three generously-sized bedrooms. Primary bedroom with large walk-in closet & ensuite with porcelain & ceramic tile shower & quartz counters. Convenient 2nd floor laundry room. Step outside onto your wooden 10' x 12' deck, a tranquil retreat with privacy screen ensures your moments of serenity. This exceptional property is more than just a house; it's a lifestyle. With its thoughtful design, this home offers you comfort & elegance. You'll enjoy the tranquility of suburban life with the convenience of city amenities just moments away. Don't miss out on the opportunity to make this dream property your own. (id:53193)
3 Bedroom
3 Bathroom
1400 - 1599 sqft
Sutton Group Pawlowski & Company Real Estate Brokerage Inc.
Exp Realty
11630 Imperial Road Highway
Malahide, Ontario
This stunning country retreat boasts luxurious finishes and thoughtful design elements, blending seamlessly into its picturesque surroundings. The exterior's quality brick and stucco façade exudes elegance, while the electronically controlled lawn watering system ensures a lush, vibrant landscape. Upon entering, the open-concept kitchen, dining, and living area envelops you in warmth and sophistication, with soaring cathedral ceilings and expansive windows that flood the space with natural light. A cozy fireplace adds ambiance, complemented by tasteful lighting that highlights the room's best features. Perfect for entertaining, the main area flows effortlessly outdoors to a covered deck and outdoor kitchen, where alfresco dining and hosting become a breeze. The outdoor kitchen's convenience and expansive deck make it an entertainer's dream. Back inside, the sprawling master bedroom retreat offers a serene escape, complete with an oversized Jacuzzi tub, walk-in closet, and generous ensuite. A versatile room on the main floor, equipped with a Murphy bed, serves as an ideal office or guest room, accompanied by an additional bathroom and the practicality of main-floor laundry. The lower level unfolds as a recreational haven, featuring a sprawling rec room, two spacious bedrooms with walk-in closets, a full bathroom, plus a craft room and ample storage space that ensures a clutter-free lifestyle. The beautifully landscaped front and back yards, complete with mature trees, decorative armour rocks, and a serene fish pond, create a tranquil oasis. A paved/flagstone drive adds curb appeal, while a 70' x 60' insulated/heated shop provides hobbyists with the perfect space for projects, whether that's woodworking, vehicle restoration, or other pursuits. With RC-5 zoning, this property offers endless possibilities. Enjoy the best of country living with quick access to local amenities, schools, and shopping a rare find that combines convenience, peace, luxury. (id:53193)
5 Bedroom
3 Bathroom
2000 - 2500 sqft
RE/MAX Centre City Realty Inc.
166 Ironwood Trail
Chatham, Ontario
Ready for Showings! Actual Photos of the Home. A concrete driveway, fenced yard, and full front and backyard sod will be completed and are all included in the purchase price! Welcome to The Linden by Maple City Homes Ltd. a one-level home offering nearly 1,300 sq. ft. of modern, energy-efficient living and a spacious double-car garage. Perfect for those looking to avoid stairs, this bungalow-style layout is ideal for retirees, or anyone seeking the ease of main-floor living. Enjoy the open-concept layout featuring a stylish kitchen with quartz countertops that connects to the dining area and bright living room. Step through the patio doors to a covered rear deck, perfect for relaxing or entertaining. The primary suite offers a walk-in closet and ensuite bathroom. Additional highlights include convenient main floor laundry and Energy Star Rating. HST included in the price, net of rebates assigned to the builder. All deposits to be made payable to Maple City Homes Ltd. (id:53193)
2 Bedroom
2 Bathroom
1295 sqft
Royal LePage Peifer Realty Brokerage
427 Twilight Trail
Chatham, Ontario
Beautiful 4-Bedroom Home for Lease – Available July 1st! Welcome to your next home! This spacious and well-maintained 4-bedroom, 2-bathroom house offers comfort, functionality, and a fantastic location. Features You'll Love: Open-concept kitchen and living room, perfect for entertaining and everyday living. Sliding doors off the kitchen lead to a large deck and fully fenced backyard—ideal for summer BBQs and family fun. Two bedrooms upstairs and two downstairs, offering flexibility for families, roommates, or a home office setup. Two full bathrooms for added convenience. Located in a desirable neighbourhood, just minutes from schools, parks, and scenic walking paths. The home is 14 years old and has been well cared for, offering the perfect balance of modern living and established charm. Rent: $2,750/month + utilities. Available: July 1st, 2025. Don’t miss this opportunity to live in a great community with everything you need nearby. Call today to schedule a viewing or to learn more! (id:53193)
4 Bedroom
2 Bathroom
Nest Realty Inc.
A84 - 13 Southline Avenue
Huron-Kinloss, Ontario
Welcome to Fisherman's Cove your perfect escape on the water! This well-maintained 2018 Luxury Lite 339BHD trailer is nestled at Site A84, just a 5-minute stroll to the beach and close to all the fun the park has to offer. Inside, you'll find a queen bed in the front room, a queen bed plus two bunks in the private bunkhouse, and a bright, functional living space perfect for family getaways. Enjoy the convenience of an outdoor kitchen and shower, with propane filled mid-season 2024 for peace of mind. One year remains on a 5-year seasonal lease, giving you time to settle in and make it yours. Fisherman's Cove is known for its incredible community vibe and family-friendly atmosphere, offering amenities like a heated saltwater pool, playgrounds, private beach access, boat slips, clubhouse events, and organized activities for all ages. Whether you're looking to relax by the water, take in a sunset, or join in on park festivities, this is the spot to do it. Pack your bags your next adventure is waiting! (id:53193)
2 Bedroom
1 Bathroom
Keller Williams Realty Centres
Pt Lt 35 Con 3 Wbr Hardwick Cove Road
Northern Bruce Peninsula, Ontario
Check out this nice building lot in Hardwick Cove. Property consist of three lots that have merged into one whole building lot. Property fronts on Hardwick Cove - measuring 200 feet and also fronts on Gard Street, measuring 100 feet. Property is 300 feet deep on the north side and is irregular in size. Choose a side to build on - either Hardwick Cove Road or Gard St. Hardwick Cove is a growing community of seasonal and permanent residents. There is a driveway already installed on Hardwick Cove Rd. Take a short stroll to the small cove known as Little Sandy where you can swim, picnic, kayak/SUP or canoe and end the day watching the amazing sunsets Lake Huron offers. A boat launch is a short drive away if you have a larger craft and wish to take a boat ride or go fishing. Another sand beach; Black Creek Provincial Park, is a close drive or you can head across to Georgian Bay to enjoy the beach, marina and shopping in the Village of Lion's Head. Located between Wiarton and Tobermory there is plenty of hiking, shopping, swim spots and back roads to explore. Total taxes are $501.12. This building lot is waiting for you to build your dream home or or cottage. The Bruce Peninsula offers many opportunities to make memories!. Feel free to reach out to the Municipality of Northern Bruce Peninsula with regards to: building, driveway and septic permits at 519-793-3522 ext.227. (id:53193)
RE/MAX Grey Bruce Realty Inc.
216 Vancouver Street
London East, Ontario
Welcome to 216 Vancouver Street, a charming two-storey brick home set on a generous corner lot in one of London's most family-friendly neighbourhoods. This 3+1 bedroom, 2 full bathroom home offers a flexible, functional layout perfect for growing families, with the bonus of parking for up to six vehicles, a rare feature in the city. Step inside and you're welcomed by a bright, inviting main floor where hardwood floors and large windows create a warm, airy atmosphere. The spacious living and dining rooms offer plenty of space for family time and entertaining, while the kitchen provides ample cabinetry, counter space, and natural light, making it the ideal hub for busy family routines, meal prep, or hosting friends. Also on the main floor, you'll find a full bathroom (renovated 2023) and a comfortable bedroom, perfect for guests, older family members, or as a dedicated home office or playroom. Upstairs, two additional bedrooms offer cozy private retreats, ideal for children, teens, or overnight guests. The finished lower level expands the versatility of the home, featuring another bedroom or bonus space, a second full bathroom, and a rec room perfect for family movie nights, a kids' play area, or a hobby or fitness zone. Outside, the generous yard provides plenty of room for kids to play or for families to enjoy summer afternoons, while two backyard sheds offer excellent storage or workspace that any handyman or hobbyist will appreciate. Other updates include electrical (2018), roof (2021), windows (2024), new plumbing stack and drain, and new natural gas lines. Located close to great parks, top-rated schools, shopping, and transit, 216 Vancouver Street offers families the perfect balance of comfort, space, and convenience. This is a home where your family can put down roots and grow for years to come. Dont miss the opportunity to make it yours! (id:53193)
4 Bedroom
2 Bathroom
1100 - 1500 sqft
Oak And Key Real Estate Brokerage
418 Old Wonderland Road
London South, Ontario
IMMEDIATE POSSESSION AVAILABLE! Quality-Built Vacant Land Condo with the finest features & modern luxury living. This meticulously crafted residence is the epitome of comfort, style, & convenience. Nestled in a quiet peaceful cul-de-sac within the highly sought-after Southwest London neighbourhood. Approx. 1622 sqft end unit with 431 sqft finished lower level. You'll immediately notice the exceptional attention to detail, engineered hardwood & 9 ft ceilings throughout main floor. Modern Vintage chef's kitchen with custom-crafted cabinets, quartz counters, tile backsplash & island make a great gathering place. An appliance package is included ensuring that your cooking and laundry needs are met. Dinette area with patio door to back deck. Spacious family room with large windows and an electric fireplace with tile surround. Three generously-sized bedrooms, primary bedroom with large custom walk-in closet & ensuite with porcelain & ceramic tile shower & quartz counters. Convenient 2nd floor laundry room. Gorgeously finished lower level rec room or bedroom with oversized windows and full bath. Step outside onto your wooden 10' x 12' deck, a tranquil retreat with privacy screen ensures your moments of serenity. This exceptional property is more than just a house; it's a lifestyle. With its thoughtful design, this home offers you comfort & elegance. You'll enjoy the tranquility of suburban life with the convenience of city amenities just moments away. Don't miss out on the opportunity to make this dream property your own. (id:53193)
4 Bedroom
4 Bathroom
1600 - 1799 sqft
Sutton Group Pawlowski & Company Real Estate Brokerage Inc.
Exp Realty
271 South Carriage Road
London North, Ontario
* NO CONDO FEES * Plenty of upgrades included in this price * Basement is being finished now * Welcome to 271 South Carriage Rd built by Kenmore Homes; builders of quality homes for 70 years. This one-storey freehold townhome offers a versatile and modern living experience with 3 bedrooms (2+1) and 3 full bathrooms. Your main level features 1292 sqft, open concept kitchen, dining and living room with large windows at the back allowing plenty of natural daylight to shine off the engineered hardwood. The kitchen offers lots of storage, counter space and an island perfect for cooking with the family or entertaining guests. The 2 bedrooms are spacious with the primary bedroom providing you a walk in closet and ensuite bathroom with an additional full bathroom on the main floor. Main floor laundry room for convenience. Enjoy the covered deck to bbq or enjoy your morning coffee. Your lower level includes the third bedroom, 4 pc bathroom, large rec room, and an additional space for a den or office. This exceptional home not only provides customizable living spaces with premium finishes but is also situated in the desirable North West London in Hyde Park. Local attractions and amenities include Western University, vibrant shopping centres, picturesque parks, sprawling golf courses, and much more. (id:53193)
3 Bedroom
3 Bathroom
1100 - 1500 sqft
RE/MAX Centre City Realty Inc.
348 Stickel Street W
Saugeen Shores, Ontario
Welcome to this beautifully updated raised bungalow, offering 3+1 spacious bedrooms and 2 bathrooms, perfectly nestled on a mature, private lot surrounded by lush, established trees. This home boasts incredible curb appeal and a host of recent upgrades, including a gorgeous new kitchen designed for both style and functionality. Step inside to discover bright, open living spaces with tasteful finishes throughout. The attached two-car garage provides convenient basement access, making daily living a breeze. Entertain or relax outdoors on the expansive multi-tiered deck, complete with a charming gazebo ideal for summer gatherings. The fully fenced backyard offers peace of mind for children and pets, and is wired for a hot tub. Additional highlights include a sand-point irrigation system, storage shed for all your tools and toys, and plenty of privacy thanks to the mature landscaping. This move-in ready home combines comfort, style, and fantastic indoor/outdoor living in a sought-after neighbourhood. Don't miss your chance to make this exceptional property your forever home! (id:53193)
4 Bedroom
2 Bathroom
700 - 1100 sqft
Royal LePage Exchange Realty Co.
83 Sylvia Street
West Perth, Ontario
Welcome to this lovely raised bungalow where comfort meets style! With just under 2,400 square feet of living space, this home features 4 spacious bedrooms and 3 bathrooms, just what you need for everyday family life. Outside, the house catches your eye with a charming mix of stone and brick, accented by inviting columns and a stylish stamped concrete driveway. The professionally landscaped front yard and welcoming entrance set the tone right from the start. Step inside to the beautiful foyer that smoothly flows into a bright, open living area perfect for entertaining or dinner parties. The heart of the home, the kitchen, comes complete with a handy breakfast bar, attractive maple cabinetry, new stainless steel appliances, a stone backsplash, and fresh vinyl tile flooring. Right next to it is a dining area that's great for family meals or casual get-togethers. You'll find two good sized bedrooms on the main level, including a primary suite with a walk-in closet and a private 4 pc bath. Head down to the fully finished basement, where large windows let in plenty of natural light to create an inviting space that's ideal for teens or guests. This level also includes two extra bedrooms and another bathroom featuring in-floor heating for that extra cozy touch. Out back, your private retreat awaits a two-tiered deck surrounded by mature trees and a heated above-ground pool that promises endless summer fun and relaxation. Topping it off is an oversized two-car garage with a convenient loft for all your storage needs. This Mitchell gem offers a smart layout, stylish finishes, and a friendly vibe you have to see to believe. Don't miss your chance to check it out schedule your tour today! (id:53193)
4 Bedroom
3 Bathroom
1100 - 1500 sqft
RE/MAX A-B Realty Ltd
11 South Street E
Aylmer, Ontario
Aylmer Stunner! This spectacular 1.5 story brick century home is nestled amoungst the historical homes in a great family friendly neighbourhood. This 4 bedroom, 2 bath family home exudes charm and character throughout- with it's large wrap around covered porch,stained glass windows and more! A perfect blend of old and new with lots of modern updates, this home is move in ready and an oppourtunity not to be missed! Large principle rooms with high ceilings and original hardwood gleem in the sunlight. A bright spacious family room central to the home leds to a cozy living room with gas fireplace. A beautiful formal dining room has original details and porch access- a perfect place to relax at the end of your day. 2 bedrooms complete the main floor or convert one to a home office. The home continues on to a large modernized kitchen with updated countertops and flooring, and has a large eat area which overlooks the rear yard. There is a generous sized mudroom newly updated with main floor laundry and porch access.The timeless character of this home extends upstairs with 2 nice sized bedrooms, both with skylights for extra lighting.The large primary bedroom boasts a large walk-in closet.Both bathrooms have been updated.Downstairs offers additional living space with a rec.room ready for family movie or games night,and even a sauna!The basement offers lots of storage space complete with workshop and an exterior access.A backyard oasis with wooden deck, newer wood fencing all the way around and newly added playground.The backyard also has a nice sized wooden shed and newly added driveway extention- parking for all your larger toys .Other noteables include:updated 200 amp service, EV charger station, custom window coverings, and freshly painted exterior including porch, soffits and facia. Amazing location close to all amenities, minutes walk to 2 schools, shopping and more. A must see!! (id:53193)
4 Bedroom
2 Bathroom
1500 - 2000 sqft
The Realty Firm Inc.
99 Eliza Street
Grey Highlands, Ontario
Welcome to this charming bungalow, nestled on a private lot surrounded by mature trees in the heart of Markdale, a vibrant and growing community in Grey County. This inviting 3 bedroom, 2 bathroom home features a spacious open-concept layout, perfect for both entertaining and everyday living. The primary bedroom offers a private ensuite, providing comfort and convenience. Enjoy indoor-outdoor living with an expansive wrap-around deck, ideal for morning coffee, summer barbecues , or simply relaxing while taking in the peaceful surroundings of your private treed yard. The unfinished basement is a true bonus, boasting an impressive 10-foot ceiling and a walk-out, offering endless potential for added living space, an in-law suite, or an income generating rental unit. Located just minutes from local shops, parks, trails, schools and the new hospital, this home is an exceptional opportunity for families, retirees and investors looking to settle in one of Ontario's most promising small towns. (id:53193)
3 Bedroom
2 Bathroom
1100 - 1500 sqft
Exp Realty

