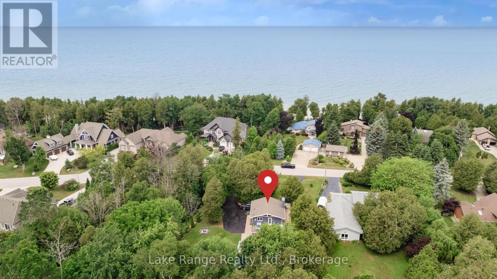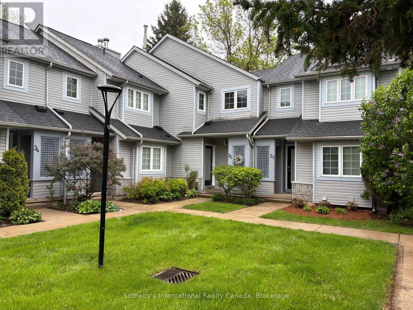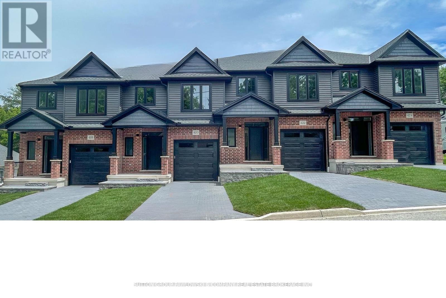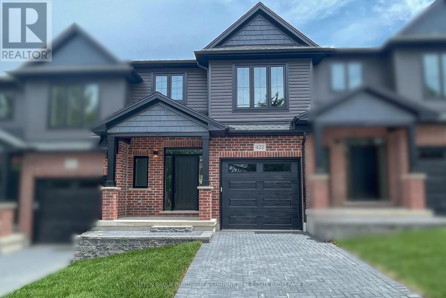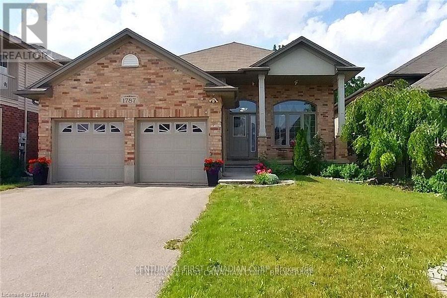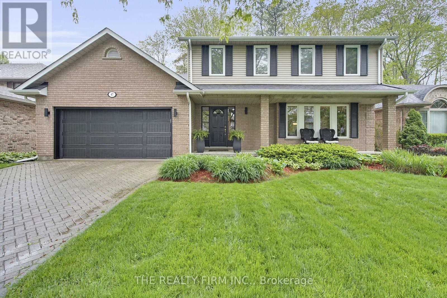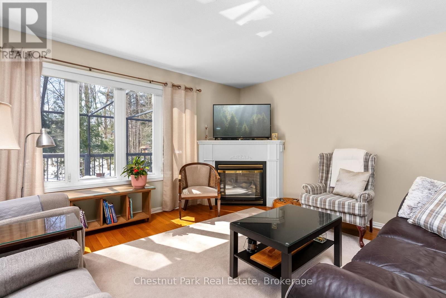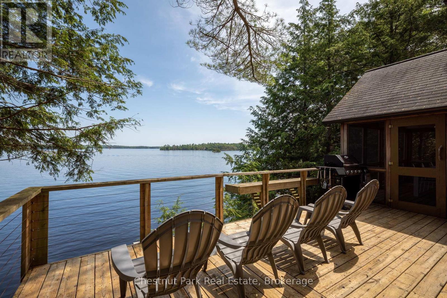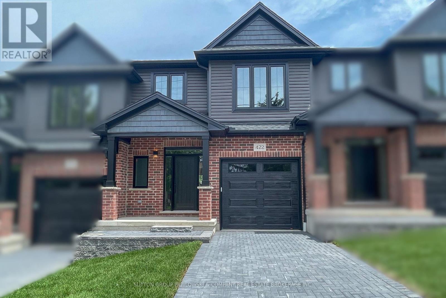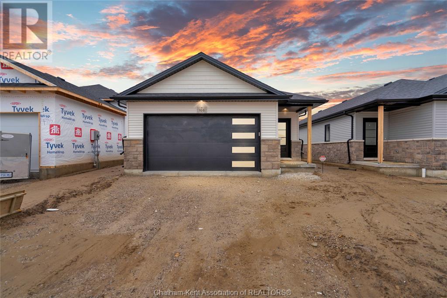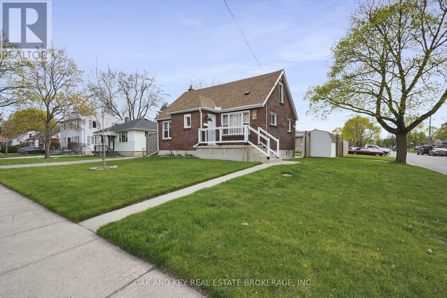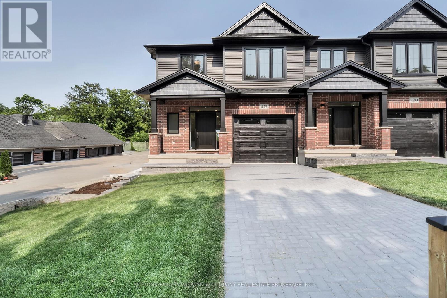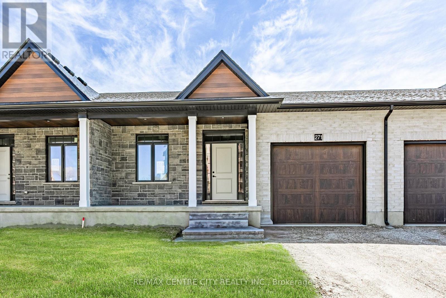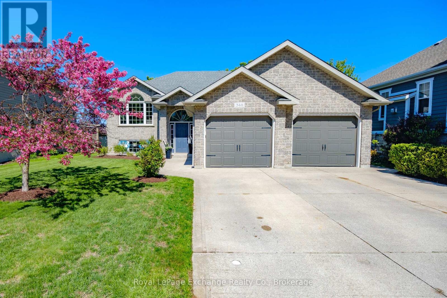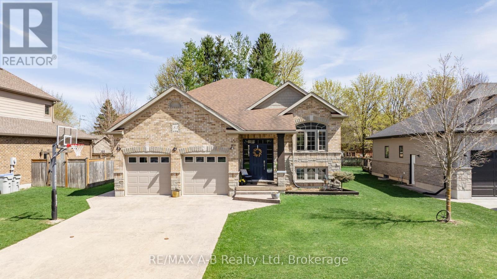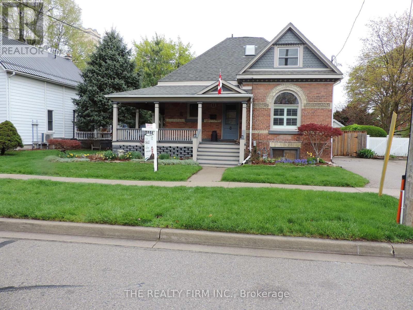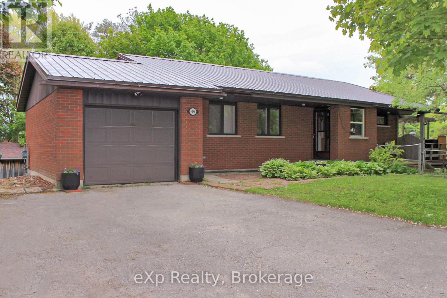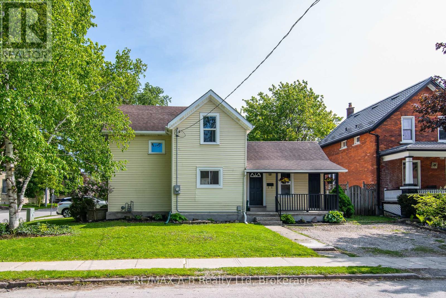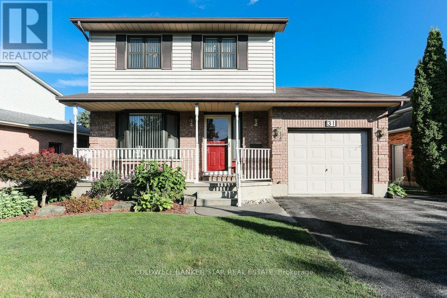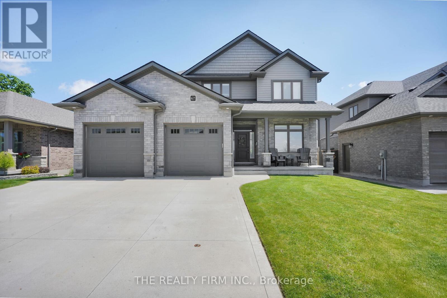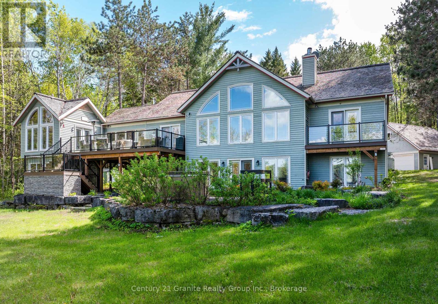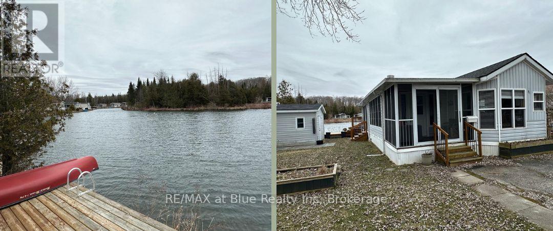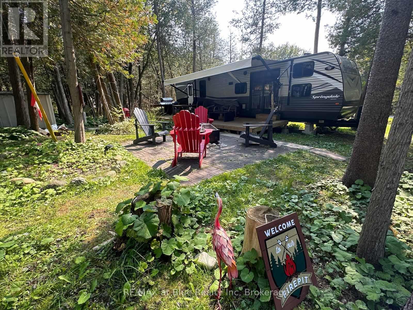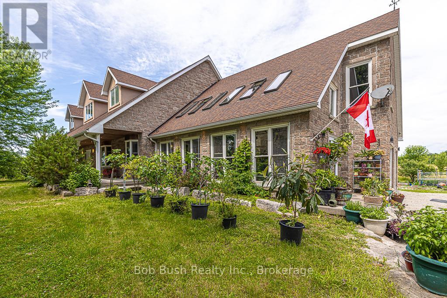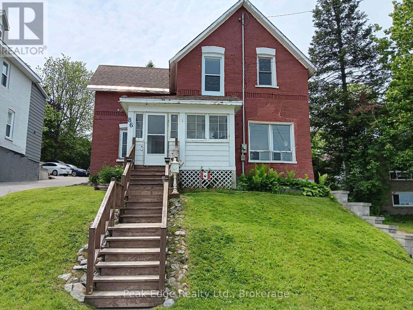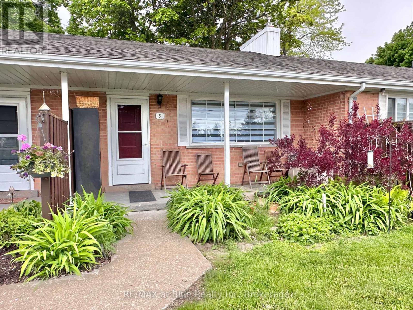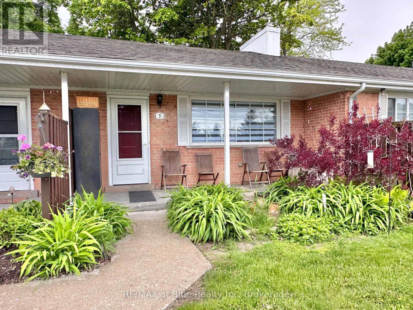202 Birchwood Avenue
Kincardine, Ontario
Welcome to 202 Birchwood Ave! This beautiful y/round cottage/home is truly one of a kind! This entire 1585 sqft home has been completely renovated in the past 4 yrs w/high end finishes. This incredibly private property is nestled in mature trees on over 1/2 an acre of land w/spacious entertaining areas everywhere you look! This unique property can be a great luxury cottage or a lovely recreational home. Just across the street from Lake Huron's famous sunsets w/your own lake view from the balcony! Enjoy a morning coffee overlooking the lake, pool deck or treed in lot...so many options to choose; a covered patio, large wrap around balcony, spacious lot & fire pit or the pool deck! Exterior features; A circular drive w/tons of parking, portable garage, large garden shed, attached work shop w/electrical, above ground pool (27 ft around & 4 ft deep), w/new solar blanket, a fenced in vinyl pool deck & attached pool house w/extra fridge & change room, leaf guard w/life time warranty & so much more! Interior is fully renovated w/high end vinyl flooring & quartz countertops throughout, a stunning new Kitchen w/new 'Frigidaire Professional' appliances, pull out spice rack, pull out recycling cabinet, a pantry w/pull out shelves as well as a natural gas stove w/pot filler. 2nd floor features; an open concept living room, dining room & kitchen w/a Lakeview, a tongue & groove wood ceiling, a two piece bath & a cozy propane fireplace. Main floor features; 3 bedrooms, laundry closet, primary bedroom w/a private patio & impressive 5 piece 'cheater' ensuite. Last but not least you'll find a bonus finished family room on the lower level as well as a large utility room w/work bench & sump pump. Additional features include; municipal water, vinyl windows throughout, new natural gas furnace & A/C (in 2022), Natural gas water heater (rental) & the entire interior is freshly painted. Don't miss out on this cottage/home oasis. Check out the link attached for video.. (id:53193)
3 Bedroom
2 Bathroom
1100 - 1500 sqft
Lake Range Realty Ltd.
Royal LePage Exchange Realty Co.
32 - 146 Settlers Way
Blue Mountains, Ontario
SEASONAL SPRING/SUMMER/FALL/WINTER RENTAL. FLEXIBLE DATES!! Welcome to Settlers Way. Just steps to Blue Mountain Village, this 3+1 bedroom, 3 bathroom condo is in the heart of four season fun! The open concept main floor with a wood burning fireplace and walk-out to a fantastic patio is excellent for entertaining. Boasting a bedroom on the main floor, two bedrooms on the second floor and a bedroom plus den and rec room in the basement, there is plenty of room for family and guests. Seasonal use of the outdoor pool and tennis courts just adds to the possibilities. **List price is for spring and fall (April-June and Sept-Nov). Prime summer (July/Aug) rate is $2550 and prime winter (Dec-March) rate is $3000. All rates are plus utilities** (id:53193)
3 Bedroom
3 Bathroom
1200 - 1399 sqft
Sotheby's International Realty Canada
315860 Highway 6 Highway
Chatsworth, Ontario
This versatile 6.2 acre property offers a variety of uses. Fenced for pasture, partly wooded with trails, room for large garden with great location for farmgate sales. The large bank barn is in good condition & is well suited for any livestock housing or great tradesman shop & storage with driveshed nearby. There is also a recently built triple garage, a single garage, a chicken house & another building that could be made into guest accommodation. The 3 bedroom, 2 bath home has had recent renovations & updates, has propane furnace, living room wood stove & kitchen wood cook stove. The 2 bedroom mobile home for family use or extra income as a rental, needs some work, but has recent pitched steel roof & replaced windows. This well located property is close to McCullough Lake & Williams Lake, the North Saugeen River, lots of trails through conservation lands & is on the south edge of Williamsford, which is central to Owen Sound, Markdale, Durham & Chesley. Let your imagination run wild on this one! * Combined Civic/Fire #s: 315858 & 315860 Hwy 6 * (id:53193)
3 Bedroom
2 Bathroom
1500 - 2000 sqft
Century 21 In-Studio Realty Inc.
27 Home Street
Guelph, Ontario
3-Bedroom Red Brick Home with Covered Porch & Fenced YardStep into the warmth and character of this inviting detached red brick home, built in 1912 and thoughtfully designed for comfortable living. Nestled on a quiet street, this two-storey, three-bedroom home blends historic charm with modern convenience.A spacious covered front porch welcomes you, setting the tone for the charm that awaits inside. Once through the front door, youre greeted by a bright and cozy living area, perfectly sized for an oversized couch, accent chairs, and a media setup. A pass-through wall connects the living space to the dining room, which comfortably seats 6-8 guestsideal for hosting family meals or dinner parties.The kitchen is both functional and inviting, offering plenty of space to cook while still being part of the conversation. A separate door leads to the back deck, providing easy access for barbecuing or keeping an eye on children playing in the fully fenced backyard.Upstairs, you'll find three well-sized bedrooms and a full bathroom with a tub/shower combination. The unfinished basement is perfect for storage and houses the laundry area.This home is a perfect blend of character and practicality, offering a warm and welcoming atmosphere. (id:53193)
3 Bedroom
1 Bathroom
700 - 1100 sqft
Chestnut Park Realty (Southwestern Ontario) Ltd
103 Woodland Drive
Midland, Ontario
Lovely Brick Detached Bungalow in sought after neighbourhood in Midland. Renovated from top to bottom. Open concept Living Room combined Dining Room. Renovated Eat in Kitchen with built-in appliances. 2 Bedrooms on main level. Large Primary Bedroom with 3 closets. Tastefully decorated and beautifully painted throughout. Basement with large Family Room with gas Fireplace, 4 Pc Bathroom, Multi Use Spare Room can be used as guest bedroom; office or storage. Main Floor Laundry Room with walkout to back deck. Inside entry from garage. Extra wide driveway for 4 cars, Single Car Garage. Private deck and yard. Move in ready, Shows 10++ (id:53193)
4 Bedroom
2 Bathroom
1100 - 1500 sqft
RE/MAX Georgian Bay Realty Ltd
27 - 414 Old Wonderland Road
London South, Ontario
TO BE BUILT - Quality-Built Vacant Land Condo with the finest features & modern luxury living. This meticulously crafted residence is the epitome of comfort, style, & convenience. Nestled in a quiet peaceful cul-de-sac within the highly sought-after Southwest London neighbourhood. Approx. 1615 sqft exterior unit. You'll immediately notice the exceptional attention to detail, engineered hardwood & 9 ft ceilings throughout main floor. A kitchen with custom-crafted cabinets, quartz counters, tile backsplash & island make a great gathering place. An appliance package is included ensuring that your cooking and laundry needs are met. Dinette area with patio door to back deck. Spacious family room with large windows. Three generously-sized bedrooms. Primary bedroom with large walk-in closet & ensuite with porcelain & ceramic tile shower & quartz counters. Convenient 2nd floor laundry room. Step outside onto your wooden 10' x 12' deck, a tranquil retreat with privacy screen ensures your moments of serenity. This exceptional property is more than just a house; it's a lifestyle. With its thoughtful design, this home offers you comfort & elegance. You'll enjoy the tranquility of suburban life with the convenience of city amenities just moments away. Don't miss out on the opportunity to make this dream property your own. NOTE: PHOTOS ARE FROM A PREVIOUS MODEL HOME & MAY SHOW UPGRADES & ELEVATIONS NOT INCLUDED IN THIS PRICE. (id:53193)
3 Bedroom
3 Bathroom
1600 - 1799 sqft
Sutton Group Pawlowski & Company Real Estate Brokerage Inc.
Exp Realty
29 - 414 Old Wonderland Road
London South, Ontario
TO BE BUILT - Quality-Built Vacant Land Condo with the finest features & modern luxury living. This meticulously crafted residence is the epitome of comfort, style, & convenience. Nestled in a quiet peaceful cul-de-sac within the highly sought-after Southwest London neighbourhood. Approx. 1585 sqft interior unit. You'll immediately notice the exceptional attention to detail, engineered hardwood & 9 ft ceilings throughout main floor. A kitchen with custom-crafted cabinets, quartz counters, tile backsplash & island make a great gathering place. An appliance package is included ensuring that your cooking and laundry needs are met. Dinette area with patio door to back deck. Spacious family room with large windows. Three generously-sized bedrooms. Primary bedroom with large walk-in closet & ensuite with porcelain & ceramic tile shower & quartz counters. Convenient 2nd floor laundry room. Step outside onto your wooden 10' x 12' deck, a tranquil retreat with privacy screen ensures your moments of serenity. This exceptional property is more than just a house; it's a lifestyle. With its thoughtful design, this home offers you comfort & elegance. You'll enjoy the tranquility of suburban life with the convenience of city amenities just moments away. Don't miss out on the opportunity to make this dream property your own. NOTE: PHOTOS ARE FROM A PREVIOUS MODEL HOME & MAY SHOW UPGRADES & ELEVATIONS NOT INCLUDED IN THIS PRICE. (id:53193)
3 Bedroom
3 Bathroom
1400 - 1599 sqft
Sutton Group Pawlowski & Company Real Estate Brokerage Inc.
Exp Realty
1787 Kyle Court
London North, Ontario
Welcome to this beautifully maintained 4-level back-split offering approximately 2,298 sq. ft quiet cul-de-sac in a friendly Hyde Park neighbourhood. This amazing home features 4 spacious of bright and functional living space (not including the basement), perfectly located on a bedrooms and 3 full bathrooms, ideal for families seeking comfort and flexibility. The open-concept main floor boasts soaring 12-foot ceilings and large, sun-filled windows that create a warm and inviting atmosphere. The kitchen is designed with practicality in mind, featuring a removable island to easily adapt the space to your needs. Upstairs, youll find three generously sized bedrooms, including a primary suite with a private ensuite. The lower level offers a large family room with a cozy gas fireplace, a fourth bedroom, and a full bathroom perfect for guests, extended family, or a home office setup. Enjoy quality finishes throughout, including hardwood flooring on the main level and hallway, oak stairs, and newly installed, durable laminate flooring in all bedrooms and the family room. The exterior offers a covered front porch and landscaped front and backyard spaces ideal for relaxing or entertaining. Just a short walk to Hyde Park Shopping Centre (Walmart, LCBO, Canadian Tire, and more), nearby parks, playgrounds, and direct bus routes to Western University and Masonville Mall, this home offers unbeatable convenience in a safe and welcoming community. (id:53193)
4 Bedroom
3 Bathroom
2000 - 2500 sqft
Century 21 First Canadian Corp
47 Nanette Drive
London North, Ontario
OPEN HOUSE SATURDAY 1-3pm. POOL + 4 Bedrooms! Tucked away in the established and highly desirable Stoneybrook Heights, this Matthews-built 4-bedroom, 4-bathroom home offers the perfect combination of space, comfort, and location. Set on a beautifully treed lot backing onto the large lots of Pineridge Drive, it's a property that delivers both privacy and everyday convenience. From the moment you step inside, you'll appreciate the natural light pouring through the skylight in the foyer, the warmth of the hardwood floors, and the classic bay window overlooking the covered front porch. The layout is functional and inviting, with an updated eat-in kitchen that opens to the family room complete with cozy fireplace and sliding doors leading out to your backyard. And the backyard? It's all set up for summer! The large deck (2017) offers plenty of room to relax or entertain, while the pool area has been thoughtfully updated with a RubberKrete surface (2023), a new heater and winter cover (2024), and refreshed stair jets (2025) installed by Skyview Pools. Bonus: there's even a slide and diving board! Upstairs, you'll find four spacious bedrooms, including a primary suite with a fully renovated ensuite (2019). Need extra room for the kids or visitors? The basement is finished with a 3 Piece Bathroom, rec room and possible 5th bedroom. The home also has central vac and a long list of updates: furnace and A/C (2018), roof (2013), sump pump and eavestroughs (2022), kitchen and mudroom flooring (2021), and a new garage door (2023). Located within walking distance to Jack Chambers Public School and in the catchment for St. Kateri and Mother Teresa (with bus pick-up). Just minutes from Masonville Mall, Farm Boy, Loblaws, LCBO, restaurants, and all the amenities North London has to offer. Talk about move in ready and a great opportunity to settle into one of London's most consistently desirable communities. (id:53193)
5 Bedroom
4 Bathroom
2000 - 2500 sqft
The Realty Firm Inc.
44 Springwood Crescent
Gravenhurst, Ontario
Located on quiet Springwood Road in the established Pineridge Adult Community, this bright and well-maintained bungalow offers easy one-floor living in a setting that feels private, practical, and peaceful.The layout flows effortlessly two bedrooms and two full bathrooms all on the main level, with natural light pouring into the open-concept kitchen, living, and formal sitting areas. The kitchen was recently renovated and ties the main space together, giving you a clean, functional hub for daily life or hosting friends.The primary suite is privately tucked away with a walk-in closet, a spacious ensuite with a soaker tub, walk-in shower, and generous square footage. A second bedroom at the front of the house (ideal for guests or a home office) is located next to a 4-piece bath. Bonus features include main floor laundry and an oversized attached two-car garage.Outside, low-maintenance gardens bring seasonal colour, and the backyard offers a gas BBQ hook-up and a screened-in three-season room off the deck, a great spot for quiet mornings or casual dinners.You're just a short drive to shopping, dining, library, theatre, and nearby walking trails plus several lakes for paddling, swimming, and getting out on the water. Whether you're downsizing or simply looking for a quieter lifestyle with smart design and solid value, this is a home that checks all the boxes. (id:53193)
2 Bedroom
2 Bathroom
1500 - 2000 sqft
Chestnut Park Real Estate
29 Island 26lm
Gravenhurst, Ontario
Come discover Muskoka's enchanting landscape! This extraordinary private 11-acre parcel of land unveils itself as a unique majestic place amidst the scenic panorama of Lake Muskoka. Nestled among 800 feet of shoreline with coveted CW-8 zoning, this historically significant commercial island property boasts a rich heritage, tracing back to the iconic Glen Echo Lodge, which flourished from 1898 to 2003, a historical cottage resort with 26 bedrooms. It's like stepping into a cherished storybook where history still exists and is known by many on the lake. Whether embracing the tradition of seasonal Island living with family and friends or embarking on a development journey to create a private family compound or tourist establishment, this property offers a boundless canvas of potential. Meandering pathways adorned with flagstone accents lead to a cluster of seven original cabins, each close to one another on the south side of the property. The lay of the land is gracefully accentuated with natural granite rock, slight elevation changes and an expansive open field while having panoramic views of Lake Muskoka, punctuated by the quaint silhouette of nearby islands. A collection of seven snug cabins awaits, with five meticulously refurbished to exude a charming rustic cottage vibe. Among them, a combined Kitchen, Living, and Muskoka Room cabin boasts an elevated deck offering picturesque views of the lake. Additionally, there are five cabins with bedrooms, two bathrooms, laundry facilities, a work shed, and one original cabin situated at the water's edge, its unique footprint holding intrinsic value. Fronting on 800 feet of pristine Muskoka shoreline, graced by two existing docks and a charming flagstone waterside patio, this haven invites one to envision summer on the lake. Come discover a wonderful offering on the north side of Taylor Island, where privacy meets opportunity. (id:53193)
5 Bedroom
2 Bathroom
1100 - 1500 sqft
Chestnut Park Real Estate
422 Old Wonderland Road
London South, Ontario
IMMEDIATE POSSESSION AVAILABLE!!! Quality-Built Vacant Land Condo with the finest features & modern luxury living. This meticulously crafted residence is the epitome of comfort, style, & convenience. Nestled in a quiet peaceful cul-de-sac within the highly sought-after Southwest London neighbourhood. Approx. 1585 sqft interior unit. You'll immediately notice the exceptional attention to detail, engineered hardwood & 9 ft ceilings throughout main floor. A modern vintage kitchen with custom-crafted cabinets, quartz counters, tile backsplash & island make a great gathering place. An appliance package is included ensuring that your cooking and laundry needs are met. Dinette area with patio door to back deck. Spacious family room with large windows. Three generously-sized bedrooms. Primary bedroom with large walk-in closet & ensuite with porcelain & ceramic tile shower & quartz counters. Convenient 2nd floor laundry room. Step outside onto your wooden 10' x 12' deck, a tranquil retreat with privacy screen ensures your moments of serenity. This exceptional property is more than just a house; it's a lifestyle. With its thoughtful design, this home offers you comfort & elegance. You'll enjoy the tranquility of suburban life with the convenience of city amenities just moments away. Don't miss out on the opportunity to make this dream property your own. (id:53193)
3 Bedroom
3 Bathroom
1400 - 1599 sqft
Sutton Group Pawlowski & Company Real Estate Brokerage Inc.
Exp Realty
11630 Imperial Road Highway
Malahide, Ontario
This stunning country retreat boasts luxurious finishes and thoughtful design elements, blending seamlessly into its picturesque surroundings. The exterior's quality brick and stucco façade exudes elegance, while the electronically controlled lawn watering system ensures a lush, vibrant landscape. Upon entering, the open-concept kitchen, dining, and living area envelops you in warmth and sophistication, with soaring cathedral ceilings and expansive windows that flood the space with natural light. A cozy fireplace adds ambiance, complemented by tasteful lighting that highlights the room's best features. Perfect for entertaining, the main area flows effortlessly outdoors to a covered deck and outdoor kitchen, where alfresco dining and hosting become a breeze. The outdoor kitchen's convenience and expansive deck make it an entertainer's dream. Back inside, the sprawling master bedroom retreat offers a serene escape, complete with an oversized Jacuzzi tub, walk-in closet, and generous ensuite. A versatile room on the main floor, equipped with a Murphy bed, serves as an ideal office or guest room, accompanied by an additional bathroom and the practicality of main-floor laundry. The lower level unfolds as a recreational haven, featuring a sprawling rec room, two spacious bedrooms with walk-in closets, a full bathroom, plus a craft room and ample storage space that ensures a clutter-free lifestyle. The beautifully landscaped front and back yards, complete with mature trees, decorative armour rocks, and a serene fish pond, create a tranquil oasis. A paved/flagstone drive adds curb appeal, while a 70' x 60' insulated/heated shop provides hobbyists with the perfect space for projects, whether that's woodworking, vehicle restoration, or other pursuits. With RC-5 zoning, this property offers endless possibilities. Enjoy the best of country living with quick access to local amenities, schools, and shopping a rare find that combines convenience, peace, luxury. (id:53193)
5 Bedroom
3 Bathroom
2000 - 2500 sqft
RE/MAX Centre City Realty Inc.
166 Ironwood Trail
Chatham, Ontario
Ready for Showings! Actual Photos of the Home. A concrete driveway, fenced yard, and full front and backyard sod will be completed and are all included in the purchase price! Welcome to The Linden by Maple City Homes Ltd. a one-level home offering nearly 1,300 sq. ft. of modern, energy-efficient living and a spacious double-car garage. Perfect for those looking to avoid stairs, this bungalow-style layout is ideal for retirees, or anyone seeking the ease of main-floor living. Enjoy the open-concept layout featuring a stylish kitchen with quartz countertops that connects to the dining area and bright living room. Step through the patio doors to a covered rear deck, perfect for relaxing or entertaining. The primary suite offers a walk-in closet and ensuite bathroom. Additional highlights include convenient main floor laundry and Energy Star Rating. HST included in the price, net of rebates assigned to the builder. All deposits to be made payable to Maple City Homes Ltd. (id:53193)
2 Bedroom
2 Bathroom
1295 sqft
Royal LePage Peifer Realty Brokerage
427 Twilight Trail
Chatham, Ontario
Beautiful 4-Bedroom Home for Lease – Available July 1st! Welcome to your next home! This spacious and well-maintained 4-bedroom, 2-bathroom house offers comfort, functionality, and a fantastic location. Features You'll Love: Open-concept kitchen and living room, perfect for entertaining and everyday living. Sliding doors off the kitchen lead to a large deck and fully fenced backyard—ideal for summer BBQs and family fun. Two bedrooms upstairs and two downstairs, offering flexibility for families, roommates, or a home office setup. Two full bathrooms for added convenience. Located in a desirable neighbourhood, just minutes from schools, parks, and scenic walking paths. The home is 14 years old and has been well cared for, offering the perfect balance of modern living and established charm. Rent: $2,750/month + utilities. Available: July 1st, 2025. Don’t miss this opportunity to live in a great community with everything you need nearby. Call today to schedule a viewing or to learn more! (id:53193)
4 Bedroom
2 Bathroom
Nest Realty Inc.
A84 - 13 Southline Avenue
Huron-Kinloss, Ontario
Welcome to Fisherman's Cove your perfect escape on the water! This well-maintained 2018 Luxury Lite 339BHD trailer is nestled at Site A84, just a 5-minute stroll to the beach and close to all the fun the park has to offer. Inside, you'll find a queen bed in the front room, a queen bed plus two bunks in the private bunkhouse, and a bright, functional living space perfect for family getaways. Enjoy the convenience of an outdoor kitchen and shower, with propane filled mid-season 2024 for peace of mind. One year remains on a 5-year seasonal lease, giving you time to settle in and make it yours. Fisherman's Cove is known for its incredible community vibe and family-friendly atmosphere, offering amenities like a heated saltwater pool, playgrounds, private beach access, boat slips, clubhouse events, and organized activities for all ages. Whether you're looking to relax by the water, take in a sunset, or join in on park festivities, this is the spot to do it. Pack your bags your next adventure is waiting! (id:53193)
2 Bedroom
1 Bathroom
Keller Williams Realty Centres
Pt Lt 35 Con 3 Wbr Hardwick Cove Road
Northern Bruce Peninsula, Ontario
Check out this nice building lot in Hardwick Cove. Property consist of three lots that have merged into one whole building lot. Property fronts on Hardwick Cove - measuring 200 feet and also fronts on Gard Street, measuring 100 feet. Property is 300 feet deep on the north side and is irregular in size. Choose a side to build on - either Hardwick Cove Road or Gard St. Hardwick Cove is a growing community of seasonal and permanent residents. There is a driveway already installed on Hardwick Cove Rd. Take a short stroll to the small cove known as Little Sandy where you can swim, picnic, kayak/SUP or canoe and end the day watching the amazing sunsets Lake Huron offers. A boat launch is a short drive away if you have a larger craft and wish to take a boat ride or go fishing. Another sand beach; Black Creek Provincial Park, is a close drive or you can head across to Georgian Bay to enjoy the beach, marina and shopping in the Village of Lion's Head. Located between Wiarton and Tobermory there is plenty of hiking, shopping, swim spots and back roads to explore. Total taxes are $501.12. This building lot is waiting for you to build your dream home or or cottage. The Bruce Peninsula offers many opportunities to make memories!. Feel free to reach out to the Municipality of Northern Bruce Peninsula with regards to: building, driveway and septic permits at 519-793-3522 ext.227. (id:53193)
RE/MAX Grey Bruce Realty Inc.
216 Vancouver Street
London East, Ontario
Welcome to 216 Vancouver Street, a charming two-storey brick home set on a generous corner lot in one of London's most family-friendly neighbourhoods. This 3+1 bedroom, 2 full bathroom home offers a flexible, functional layout perfect for growing families, with the bonus of parking for up to six vehicles, a rare feature in the city. Step inside and you're welcomed by a bright, inviting main floor where hardwood floors and large windows create a warm, airy atmosphere. The spacious living and dining rooms offer plenty of space for family time and entertaining, while the kitchen provides ample cabinetry, counter space, and natural light, making it the ideal hub for busy family routines, meal prep, or hosting friends. Also on the main floor, you'll find a full bathroom (renovated 2023) and a comfortable bedroom, perfect for guests, older family members, or as a dedicated home office or playroom. Upstairs, two additional bedrooms offer cozy private retreats, ideal for children, teens, or overnight guests. The finished lower level expands the versatility of the home, featuring another bedroom or bonus space, a second full bathroom, and a rec room perfect for family movie nights, a kids' play area, or a hobby or fitness zone. Outside, the generous yard provides plenty of room for kids to play or for families to enjoy summer afternoons, while two backyard sheds offer excellent storage or workspace that any handyman or hobbyist will appreciate. Other updates include electrical (2018), roof (2021), windows (2024), new plumbing stack and drain, and new natural gas lines. Located close to great parks, top-rated schools, shopping, and transit, 216 Vancouver Street offers families the perfect balance of comfort, space, and convenience. This is a home where your family can put down roots and grow for years to come. Dont miss the opportunity to make it yours! (id:53193)
4 Bedroom
2 Bathroom
1100 - 1500 sqft
Oak And Key Real Estate Brokerage
418 Old Wonderland Road
London South, Ontario
IMMEDIATE POSSESSION AVAILABLE! Quality-Built Vacant Land Condo with the finest features & modern luxury living. This meticulously crafted residence is the epitome of comfort, style, & convenience. Nestled in a quiet peaceful cul-de-sac within the highly sought-after Southwest London neighbourhood. Approx. 1622 sqft end unit with 431 sqft finished lower level. You'll immediately notice the exceptional attention to detail, engineered hardwood & 9 ft ceilings throughout main floor. Modern Vintage chef's kitchen with custom-crafted cabinets, quartz counters, tile backsplash & island make a great gathering place. An appliance package is included ensuring that your cooking and laundry needs are met. Dinette area with patio door to back deck. Spacious family room with large windows and an electric fireplace with tile surround. Three generously-sized bedrooms, primary bedroom with large custom walk-in closet & ensuite with porcelain & ceramic tile shower & quartz counters. Convenient 2nd floor laundry room. Gorgeously finished lower level rec room or bedroom with oversized windows and full bath. Step outside onto your wooden 10' x 12' deck, a tranquil retreat with privacy screen ensures your moments of serenity. This exceptional property is more than just a house; it's a lifestyle. With its thoughtful design, this home offers you comfort & elegance. You'll enjoy the tranquility of suburban life with the convenience of city amenities just moments away. Don't miss out on the opportunity to make this dream property your own. (id:53193)
4 Bedroom
4 Bathroom
1600 - 1799 sqft
Sutton Group Pawlowski & Company Real Estate Brokerage Inc.
Exp Realty
271 South Carriage Road
London North, Ontario
* NO CONDO FEES * Plenty of upgrades included in this price * Basement is being finished now * Welcome to 271 South Carriage Rd built by Kenmore Homes; builders of quality homes for 70 years. This one-storey freehold townhome offers a versatile and modern living experience with 3 bedrooms (2+1) and 3 full bathrooms. Your main level features 1292 sqft, open concept kitchen, dining and living room with large windows at the back allowing plenty of natural daylight to shine off the engineered hardwood. The kitchen offers lots of storage, counter space and an island perfect for cooking with the family or entertaining guests. The 2 bedrooms are spacious with the primary bedroom providing you a walk in closet and ensuite bathroom with an additional full bathroom on the main floor. Main floor laundry room for convenience. Enjoy the covered deck to bbq or enjoy your morning coffee. Your lower level includes the third bedroom, 4 pc bathroom, large rec room, and an additional space for a den or office. This exceptional home not only provides customizable living spaces with premium finishes but is also situated in the desirable North West London in Hyde Park. Local attractions and amenities include Western University, vibrant shopping centres, picturesque parks, sprawling golf courses, and much more. (id:53193)
3 Bedroom
3 Bathroom
1100 - 1500 sqft
RE/MAX Centre City Realty Inc.
348 Stickel Street W
Saugeen Shores, Ontario
Welcome to this beautifully updated raised bungalow, offering 3+1 spacious bedrooms and 2 bathrooms, perfectly nestled on a mature, private lot surrounded by lush, established trees. This home boasts incredible curb appeal and a host of recent upgrades, including a gorgeous new kitchen designed for both style and functionality. Step inside to discover bright, open living spaces with tasteful finishes throughout. The attached two-car garage provides convenient basement access, making daily living a breeze. Entertain or relax outdoors on the expansive multi-tiered deck, complete with a charming gazebo ideal for summer gatherings. The fully fenced backyard offers peace of mind for children and pets, and is wired for a hot tub. Additional highlights include a sand-point irrigation system, storage shed for all your tools and toys, and plenty of privacy thanks to the mature landscaping. This move-in ready home combines comfort, style, and fantastic indoor/outdoor living in a sought-after neighbourhood. Don't miss your chance to make this exceptional property your forever home! (id:53193)
4 Bedroom
2 Bathroom
700 - 1100 sqft
Royal LePage Exchange Realty Co.
83 Sylvia Street
West Perth, Ontario
Welcome to this lovely raised bungalow where comfort meets style! With just under 2,400 square feet of living space, this home features 4 spacious bedrooms and 3 bathrooms, just what you need for everyday family life. Outside, the house catches your eye with a charming mix of stone and brick, accented by inviting columns and a stylish stamped concrete driveway. The professionally landscaped front yard and welcoming entrance set the tone right from the start. Step inside to the beautiful foyer that smoothly flows into a bright, open living area perfect for entertaining or dinner parties. The heart of the home, the kitchen, comes complete with a handy breakfast bar, attractive maple cabinetry, new stainless steel appliances, a stone backsplash, and fresh vinyl tile flooring. Right next to it is a dining area that's great for family meals or casual get-togethers. You'll find two good sized bedrooms on the main level, including a primary suite with a walk-in closet and a private 4 pc bath. Head down to the fully finished basement, where large windows let in plenty of natural light to create an inviting space that's ideal for teens or guests. This level also includes two extra bedrooms and another bathroom featuring in-floor heating for that extra cozy touch. Out back, your private retreat awaits a two-tiered deck surrounded by mature trees and a heated above-ground pool that promises endless summer fun and relaxation. Topping it off is an oversized two-car garage with a convenient loft for all your storage needs. This Mitchell gem offers a smart layout, stylish finishes, and a friendly vibe you have to see to believe. Don't miss your chance to check it out schedule your tour today! (id:53193)
4 Bedroom
3 Bathroom
1100 - 1500 sqft
RE/MAX A-B Realty Ltd
11 South Street E
Aylmer, Ontario
Aylmer Stunner! This spectacular 1.5 story brick century home is nestled amoungst the historical homes in a great family friendly neighbourhood. This 4 bedroom, 2 bath family home exudes charm and character throughout- with it's large wrap around covered porch,stained glass windows and more! A perfect blend of old and new with lots of modern updates, this home is move in ready and an oppourtunity not to be missed! Large principle rooms with high ceilings and original hardwood gleem in the sunlight. A bright spacious family room central to the home leds to a cozy living room with gas fireplace. A beautiful formal dining room has original details and porch access- a perfect place to relax at the end of your day. 2 bedrooms complete the main floor or convert one to a home office. The home continues on to a large modernized kitchen with updated countertops and flooring, and has a large eat area which overlooks the rear yard. There is a generous sized mudroom newly updated with main floor laundry and porch access.The timeless character of this home extends upstairs with 2 nice sized bedrooms, both with skylights for extra lighting.The large primary bedroom boasts a large walk-in closet.Both bathrooms have been updated.Downstairs offers additional living space with a rec.room ready for family movie or games night,and even a sauna!The basement offers lots of storage space complete with workshop and an exterior access.A backyard oasis with wooden deck, newer wood fencing all the way around and newly added playground.The backyard also has a nice sized wooden shed and newly added driveway extention- parking for all your larger toys .Other noteables include:updated 200 amp service, EV charger station, custom window coverings, and freshly painted exterior including porch, soffits and facia. Amazing location close to all amenities, minutes walk to 2 schools, shopping and more. A must see!! (id:53193)
4 Bedroom
2 Bathroom
1500 - 2000 sqft
The Realty Firm Inc.
99 Eliza Street
Grey Highlands, Ontario
Welcome to this charming bungalow, nestled on a private lot surrounded by mature trees in the heart of Markdale, a vibrant and growing community in Grey County. This inviting 3 bedroom, 2 bathroom home features a spacious open-concept layout, perfect for both entertaining and everyday living. The primary bedroom offers a private ensuite, providing comfort and convenience. Enjoy indoor-outdoor living with an expansive wrap-around deck, ideal for morning coffee, summer barbecues , or simply relaxing while taking in the peaceful surroundings of your private treed yard. The unfinished basement is a true bonus, boasting an impressive 10-foot ceiling and a walk-out, offering endless potential for added living space, an in-law suite, or an income generating rental unit. Located just minutes from local shops, parks, trails, schools and the new hospital, this home is an exceptional opportunity for families, retirees and investors looking to settle in one of Ontario's most promising small towns. (id:53193)
3 Bedroom
2 Bathroom
1100 - 1500 sqft
Exp Realty
1 & 2 - 1230 Miriam Drive
Bracebridge, Ontario
Where Stories Begin and Memories Stay: A Family Riverfront Retreat on the Black River. This is more than a property its a place where generations connect, stories unfold, and the beauty of Muskoka surrounds you at every turn. Nestled along 405 feet of private shoreline with westerly sunsets, just outside Bracebridge, this exceptional riverfront property offers not one, but **TWO dwellings** each blending naturally into its surroundings while offering a unique retreat for every generation.The main year-round residence, built in 2005, welcomes you with a warm timber framed accents design and soaring windows that flood the space with natural light and frame the beauty of the river beyond. Its open-concept layout is both bright and inviting, with a main floor primary suite, three additional bedrooms upstairs, and two dens below. A stunning stone fireplace anchors the living space, while a Muskoka room extends your living area into the trees perfect for relaxing to the sounds of the forest or gathering for evening games and laughter. The lower level also features a large games room, a formal living room, and walkout access that keeps you effortlessly connected to the outdoors. Steps away, the 1974 log cabin stands as a testament to decades of family joy. Lovingly preserved, it offers three generous bedrooms, a 3-piece bath, its own Muskoka room, and a storybook setting right at the rivers edge. Here, children catch frogs by day and roast marshmallows by the campfire under the stars by night. The walls echo with laughter, and the beams hold generations of memories. With no other structures in sight, this is your own hidden paradise where peace, privacy, and natural beauty converge. Whether you're seeking a peaceful year-round home, a multi-generational compound, or an investment in connection and nature, this property delivers the lifestyle only Muskoka can provide. Don't miss your chance to make Muskoka HOME! (id:53193)
7 Bedroom
4 Bathroom
2000 - 2500 sqft
Chestnut Park Real Estate
124 King Street
Stratford, Ontario
Exquisitely Renovated 3-Bed, 2-Bath Charmer. A Rare Gem of Comfort & Style. Fall in love with this stunningly transformed character home that flawlessly blends timeless elegance with modern luxury. Boasting 3 beautifully appointed bedrooms and 2 designer-inspired bathrooms, this home is a true sanctuary for refined living. The heart of the home is the gorgeous, brand-new kitchen featuring an abundance of sleek cabinetry, countertops, and stainless steel appliances (fridge, stove, dishwasher). The open-concept layout creates a seamless flow between the kitchen, dining, and living spaces, perfect for entertaining or relaxed everyday living. Step into the sun-kissed mudroom with cathedral ceiling thoughtfully designed with a large closet and a laundry area and 3 pcs bath. At the front, an enchanting porch welcomes you with charm, while at the back, a private, fully fenced oasis awaits complete with a generously sized deck, ideal for alfresco dining, summer soirées, or quiet mornings with coffee. Additional highlights include: large number of pot lights, lovely floors, all new windows, almost new gas furnace. Two-car wide driveway, Chic modern finishes throughout Cozy, ultra-private backyard retreat Perfect blend of character, comfort, and sophistication. Whether you're hosting elegant dinner parties or simply enjoying the peaceful ambiance of your own backyard, this one-of-a-kind residence delivers style, serenity, and substance in equal measure. Quick Possession Available. Walking distance to all essential amenities. (id:53193)
3 Bedroom
2 Bathroom
1100 - 1500 sqft
RE/MAX A-B Realty Ltd
288 7th Avenue
Hanover, Ontario
Step into a piece of history with this character-filled 4-bedroom, 2-bathroom home that beautifully blends timeless charm with modern convenience. Over 100 years old and brimming with personality, this home sits on a fully fenced lot, offering privacy and space for outdoor living, pets, or gardening. A detached garage adds even more value, complete with a finished office space with a 2 pc bath, ideal for remote work, creative pursuits, or a potential guest suite. Inside, you'll find original details that speak to the homes storied past, while thoughtful updates provide comfort and functionality for today's lifestyle. Upstairs, a massive attic presents exciting development potential to create a dream studio, extra living space, or an incredible primary suite. Located just minutes from local shops, restaurants, schools, and transit, this property combines historic beauty with unbeatable convenience. New in 2021: Furnace, AC, Hot water tank, Kitchen along with most wiring and plumbing, garage, fence and most appliances. (id:53193)
4 Bedroom
2 Bathroom
1500 - 2000 sqft
Keller Williams Realty Centres
#16 - 1035 Brandy Crest Road W
Muskoka Lakes, Ontario
A must-see, this 4-year-old modern cottage has it all. Located in the Heart of Muskoka, on Brandy Lake, just minutes from the towns of Port Carling and Bracebridge, it combines convenience with cottage country privacy. Well-appointed and boasting a great view, this all-season, four-year-old, custom-crafted cottage is move-in ready, complete with furniture and everything needed to start your Muskoka experience. Located on a private, year-round road to Brandy Shores, this property features extensive landscaping, granite paths, a bonfire area, and a Bunkie, adding further value and charm. The cottage offers stunning views that can be enjoyed from the front door and throughout its glass-built design, boasting three bedrooms and two full bathrooms, with all primary rooms facing the waterfront. An open concept design, paying close attention to all details. Wide plank oak engineered flooring, propane dry stacked modern stone fireplace, custom cabinetry, quartz counter tops throughout, glass railings, and expansive decks for entertaining. Granite paths lead you to the waterfront, with both deep diving water and shallow sandy entry at the shore. For anyone looking for friendly, easy, and Muskoka beauty, it is a must-see! ** This is a linked property.** (id:53193)
3 Bedroom
2 Bathroom
1100 - 1500 sqft
Harvey Kalles Real Estate Ltd.
54 - 296 West Quarter Town Li Road
Brant, Ontario
Care-free retirement living awaits you at Lyons Shady Acres!! The windows let in tons of natural light. The chalet ceiling adds height. The kitchen features ample cupboard space with sight-lines to the living room to make entertaining seamless. There's even a spacious pantry with pull-out shelves. The Primary has built in closets and headboard. Painted in light neutral colours. Enjoy the large deck & gazebo with picturesque views to enjoy the sunset and your morning coffee. The shed can house all your gardening tools & winter storage for the patio furniture. The attached Florida room gives you additional living space since the 2nd bedroom has been converted into a utility room. The fireplace in the living room makes it cozy in the winter. The friendly community is 50+ and park amenities include year round recreation hall that hosts year round social events, shuffle board and more. The inground pool is open during the summer months. Spend your time doing what makes you happiest instead of worrying about a large home & property to maintain. Country & carefree living conveniently located close to Woodstock & Brantford. (id:53193)
1 Bedroom
1 Bathroom
Century 21 Heritage House Ltd Brokerage
90 Murray Street
Chatham, Ontario
Investment property on the Southside. 3 bedroom bungalow with spacious living room. New furnace and hot water tank (owned) 2022. Currently rented for $1140.82/mth all-inclusive. 24 Hrs Notice for all viewings. Please book thru Touchbase. **Tenants will be home and have perfume allergies.** Buyer must assume Tenants. (id:53193)
3 Bedroom
1 Bathroom
Century 21 Maple City Realty Ltd. Brokerage
170 Langarth Street E
London South, Ontario
Renovated and tres CHIC! Just steps to EVERYTHING parks, shops, schools, cafes, groceries and only minutes from Victoria Hospital. This red-brick and Tudor 2 Bed + Den, 2 FULL bath offers over 1500 sqft of brand-new living space. Enjoy your 17 wide wainscoted covered front porch overlooking a lovely tree-lined street while friendly neighbours walk past. A wide-open dining, kitchen and living area boasts 9 coffered ceilings, huge granite island and counters, stainless appliances, contemporary splash plus black & brass accents. GORGEOUS HARDWOODS flow throughout both upper and the main level. Second floor offers a spacious 4-piece bath with modern ceramics and a secluded Primary Bedroom with DRESSING ROOM SUITE plus another ample Bedroom/Office. Lower with side door access offers a bright laundry room + sprawling living area with another SPACIOUS FULL BATH featuring a glass & tile shower for guests. Your back yard offers a 9' x 10' covered patio , and beyond a fully fenced yard with TREMENDOUS PRIVACY + a 22' deep garage. Updates include: All main & upper windows; electrical panel and wiring, high efficient furnace, plus on-demand water heater. Attic offers the potential of a loft expansion too! Enjoy all that is yesteryear with the convenience of all the modern comforts! VERY EASY TO VIEW!! (id:53193)
2 Bedroom
2 Bathroom
1500 - 2000 sqft
Century 21 First Canadian Corp
31 Sinclair Crescent
Aylmer, Ontario
Well maintained 2 story home located in Elgin Estates, desirable family neighborhood on the western edge of Aylmer. Walkable to downtown and local community center, with quick access to St. Thomas, Tillsonburg, London, 401 and the north shore of Lake Erie with it's beaches, campgrounds and marinas. Home features a nice sized living room, main floor laundry, large eat-in kitchen and hardwood floors ample cupboards full stainless steal appliances and a walkout to a spacious deck with a covered gazebo and a fenced yard. Upper level bedrooms are spacious and the cheater en-suite has been updated with "Bathfitters" tub. The lower level offers an office, a family room and an insulated utility room with games room potential. (id:53193)
3 Bedroom
2 Bathroom
1100 - 1500 sqft
Coldwell Banker Star Real Estate
353 Cheapside Street
London East, Ontario
An absolute GEM of a starter home for you or your grown children, and/or a great house for your kids to own while at Western / Fanshawe, or a great investment property, or a place to downsize / retire into for those of you who love to garden, and who appreciate one-floor living in a home with Old North historic charm. Also a wonderfully low maintenance property and great alternative to condo living. Welcome home through the front foyer into an expansive living space with refinished hardwood flooring throughout, freshly painted a warm white, 2 lovely bedrooms off the livingroom, a newly renovated 4pc bathroom, an updated kitchen with new windows & new patio double door, Granite counters, stainless steel appliances, lots of space for a large dining table for games and dinners with friends. Barndoor access to laundry & a large family room with 6'2"ceiling ht in the lower level family room, with the ceiling panels removed. A small office space sits just off the dining area with a barndoor; Forced Air Furnace with a highly energy efficient/environmentally beneficial Dual-Fuel Heat Pump & Air Conditioning system, and new HVAC system all installed 2023. Interlocking brick double driveway in the front, a single car garage had existed in the past along the rear east side of the house, could be replaced, Walk out to the back deck from the dining area enjoy bbq'ing or just relaxing under the awning, then enjoy a summer campfire with friends in the fenced back yard. This is a Home Sweet Home place to be! Come make it yours! (id:53193)
2 Bedroom
1 Bathroom
700 - 1100 sqft
Century 21 First Canadian Corp
67 Boyd Boulevard
Zorra, Ontario
Gorgeous curb appeal for this 2-storey family home featuring a lovely mixture of brick, stone & vinyl exterior with a quaint covered front porch and concrete driveway. This stunning home sits on a fully fenced large lot with no rear neighbours and beautiful park views. The double car garage is a man cave's dream with epoxy floors, gas heater & inside access to a mudroom with bench, coat hooks and a pantry--perfect for busy families. Inside, a welcoming front foyer with adjacent den/living room with tv and surrounding built-ins greets you. Enjoy California shutters throughout the entire home and transom windows on the main floor for incredible natural light. The open-concept kitchen offers stainless steel appliances, stone backsplash, large granite island, and a wine bar area, all overlooking the dining area and great room with gas fireplace, crown moulding and hardwood flooring. Upstairs is carpet free with 4 spacious bedrooms, laundry room, main bathroom and an expansive primary suite with huge walk-in closet and spa-like 5pc ensuite with soaker tub.The finished basement includes a large family room with gas fireplace, workout area, cold storage, a 5th bedroom, and full bathroom ideal for guests or extended family. Step outside off the dining area to a covered composite deck and fully landscaped backyard oasis featuring a stamped concrete patio, hot tub, outdoor stone fireplace perfect for year-round entertaining. With 5 bedrooms, 4 bathrooms, 3,425sqft of finished living space, a premium lot, and thoughtful upgrades throughout, this home blends style, space, and comfort in an ideal family-friendly setting. (id:53193)
5 Bedroom
4 Bathroom
2000 - 2500 sqft
The Realty Firm Inc.
1078 Pennycook Lane
Minden Hills, Ontario
Discover 1078 Pennycook Lane, a property with immense potential that, despite its once cherished past as a family cottage, now stands in need of repair. This quintessential 3-season Panabode cedar frame cottage on Kashagawigamog Lake, still embodies the dream of a lakefront getaway. It features 3 bedrooms and 1 bathroom, all within its authentic cedar construction.The true highlight remains the west-facing waterfront, offering spectacular sunset views over the water - a natural spectacle that even time and disrepair haven't diminished. Just minutes from the charming town of Haliburton, this cottage also boasts the unique advantage of being on the renowned 5-lake chain system. This means you could boat directly to town for dining, shopping, or supplies, offering the ultimate in cottage convenience and connectivity. While this property requires vision and investment to restore, it offers a rare opportunity to reclaim the quintessential Canadian cottage lifestyle in one of Ontario's most desirable cottage country locations. For those with an eye for an opportunity, 1078 Pennycook Lane represents a chance to revive an authentic retreat where convenience meets natural beauty, transforming it back into a place where lazy summer days blend seamlessly into unforgettable sunset evenings. (id:53193)
3 Bedroom
1 Bathroom
1100 - 1500 sqft
RE/MAX Professionals North Baumgartner Realty
1047 Bonis Lane
Minden Hills, Ontario
Discover a stunning waterfront retreat on Mountain Lake, offering 7.7 acres of privacy & 185 ft of pristine lake frontage in a quiet bay. Just 5 mins from Minden, this luxury Craftsman-style home or cottage blends seclusion with year-round accessibility. Whether you love big lake boating, watersports, or fishing, Mountain Lake is a premium destination for all your outdoor adventures. Step inside this meticulously designed home, boasting over 3,500 SF of finished living space with cathedral ceilings, wide-plank wood floors, & expansive lake views. The open-concept great room, dining area, & kitchen are highlighted by a dual-sided propane fireplace & peaked windows that frame the water. The kitchen features quartz countertops, wood cabinetry, a pantry, & stainless steel appliances. The primary suite offers a walk-in closet, private balcony, & a 4-pc ensuite with a clawfoot tub & glass shower. A screened-in lakefront porch with woodstove extends your living space, seamlessly connecting to the updated deck with glass railings & separate 4-season studio or den. The lower level features an above-grade rec room with a woodstove, large windows & a walkout to the lakeside hot tub, perfect for relaxation. On this level there are 2 lakeside bedrooms, a renovated 3-pc bath, & a spacious office. The landscaped exterior includes a recently added fire pit, perennial gardens with a fish pond, & a lakeside bar/outdoor kitchen. The dock system & lakefront gazebo provide the ultimate waterfront experience. The home also includes a 2.5-car garage with an unfinished loft, a one-car garage, & additional storage sheds. Just mins from town, you'll have easy access to local amenities, from charming restaurants & boutique shops to larger stores & services. Plus, you're only 2.5 hours from the GTA, making this the perfect escape. An automatic generator ensures convenience & peace of mind. This is a rare opportunity to own an exquisite lakefront estate offering privacy & breathtaking views. (id:53193)
3 Bedroom
3 Bathroom
1500 - 2000 sqft
Century 21 Granite Realty Group Inc.
L81 - 7489 Sideroad 5 E
Wellington North, Ontario
Imagine spending your summer of 2025 with these breathtaking views! Take a moment to explore this charming 2-bedroom unit (the second bedroom currently serves as a laundry and office space) with a full-length addition room. Offering stunning vistas over the non-motorized lake, you can indulge in leisurely paddleboat rides or canoe excursions, or even cast your line for some excellent catch-and-release fishing right off your private dock. This cozy retreat boasts numerous upgrades, including flooring, lighting, and roof enhancements, making it both inviting and modern. The generously sized sunroom provides unparalleled water views and features a propane fireplace, perfect for cozy evenings in spring and fall. The spacious eat-in kitchen and dining room are ideal for entertaining. Begin each day by waking up to the serene lake views from the comfort of your primary bedroom, complete with ensuite access to the bathroom. The expansive deck serves as an ideal gathering spot for family gatherings or a peaceful retreat to unwind and soak in the sounds of nature. Nestled within the Spring Valley SEASONAL resort, residents can enjoy amenities such as two pools (one for adults and one for families), a sandy beach area, recreational programs for both children and adults, mini-golf, horseshoe pits, and much more! For added convenience, the option to include furnishings is available at an additional cost. Please note that rentals are not permitted in this community. The resort opens the first Friday in May and closes the third Sunday in October. (id:53193)
2 Bedroom
1 Bathroom
700 - 1100 sqft
RE/MAX At Blue Realty Inc
C10 - 7489 Sideroad 5 E
Wellington North, Ontario
Welcome to your perfect SEASONAL getaway at Spring Valley Resort!Check out this fantastic 2017 Springdale by Keystone SG38 a beautifully designed trailer offering comfort, space, and functionality for the whole family. Thoughtfully laid out, it features a private spacious queen primary bedroom with private forest views, a second bedroom with 2 single beds great for adults or children alike, plus additional sleeping space with a convertible kitchen table and living room sofa easily accommodating family and guests!The bright, open-concept kitchen includes a large tip-out, generous counter space, and ample storage, making meal prep a breeze. Set on a desirable lot with no direct front or rear neighbours, you'll enjoy peaceful forest views and a great firepit ready to enjoy your summer evenings around a campfire roasting marshmallows! This turn-key unit is being offered fully equipped everything you need to start making memories at Spring Valley is included! Spring Valley Resort by Parkbridge offers an unbeatable lifestyle with a wide range of amenities: Two swimming pools (one adult, one family) Sandy beach and swimming lake Organized recreational programs for kids and adults Mini putt, horseshoes, paddle boats Special events throughout the season Great catch-and-release fishing opportunities. The resort opens the first Friday in May and closes the third Sunday in October. Don't miss your chance to own at one of the areas most popular resorts. Start enjoying your perfect seasonal retreat today! (id:53193)
2 Bedroom
1 Bathroom
RE/MAX At Blue Realty Inc
2059 Upper Big Chute Road
Severn, Ontario
RARE OPPORTUNITY TO OWN 54.49 BEAUTIFUL ACRES ON A YEAR-ROUND MUNICIPALLY MAINTAINED ROAD BETWEEN BEAR CREEK AND THE NORTH RIVER. ENJOY A PERFECT MIX OF PRIVACY AND PRODUCTIVITY WITH APPROX. 36 ACRES OF ACTIVE FARMLAND AND 17 ACRES OF TREED LAND. THIS SPACIOUS HOME OFFERS OVER 4,000 SQ FT OF LIVING SPACE WITH HIGH CEILINGS, A LARGE ATTACHED GARAGE, FRONT PORCH, REAR DECK, AND ATTACHED GREENHOUSE. THE PRIMARY BEDROOM FEATURES A WALK-IN CLOSET WITH UPPER STORAGE AND A PRIVATE ENSUITE. ENJOY AN OPEN LAYOUT, PANTRY, AND A WALK-OUT BASEMENT WITH ROUGHED-IN IN-FLOOR HEATING AND FIREWOOD STORAGE. IN-LAW SUITE POTENTIAL ON BOTH UPPER AND LOWER LEVELS WITH ROUGH-INS FOR ADDITIONAL BATHROOMS. TWO LARGE COLD ROOMS AND A BASEMENT READY TO BE FINISHED TO SUIT YOUR NEEDS.OUTBUILDINGS INCLUDE THREE SEPARATE STORAGE STRUCTURES AND THREE FIELD ACCESS POINTS. EQUIPPED WITH A 200 AMP PANEL AND MANUAL GENERATOR PANEL. MINUTES TO DOWNTOWN COLDWATER, HWY 400, MIDLAND, ORILLIA, AND BARRIE. CLOSE TO SKI HILLS, GOLF COURSES, MARINAS, GEORGIAN BAY, EQUESTRIAN FACILITIES, SNOWMOBILE & ATV TRAILS, AND THE TRANS-CANADA TRAIL. BOOK YOUR PRIVATE TOUR TODAY! (id:53193)
3 Bedroom
3 Bathroom
3500 - 5000 sqft
Bob Bush Realty Inc.
86 Sixth Street
Midland, Ontario
Location Location. Within walking to down town, The Transcanada Trail, Park right across the street from Property (with new playground equipment and basket ball count two years ago), Schools, Beach and even a water view from living room window. This home boasts a 10,000 sq foot lot, new gas furnace 2023, 3 bedrooms, main floor laundry and much more. Come see this great starter Home. (id:53193)
3 Bedroom
1 Bathroom
1500 - 2000 sqft
Peak Edge Realty Ltd.
1376 South Wenige Drive
London North, Ontario
Looking for the perfect home for rent near Western University, University Hospital, Ivey Business School or Huron College? This beautifully maintained 2-storey home in the desirable Stoney Creek neighbourhood is ideal for professionals, faculty members, and medical staff. Built in 2004, this home boasts a bright, open-concept layout with a seamless flow between the living, dining, and kitchen areas ideal for modern family living and entertaining. The main floor is enhanced by ceramic tiled floors on main level and stunning hardwood floors in the living room. The tall ceilings amplify the sense of space and natural light, creating an inviting atmosphere. Upstairs, you'll find 3 spacious bedrooms, including a primary bedroom with ensuite bathroom and ample closet space. The fully finished basement is a true standout, offering an additional bedroom perfect for guests or a growing family, along with a well-appointed 3-piece bath for added convenience. The versatile basement space can be used as a cozy retreat, a home theater, or even a home gym. Outside, enjoy the privacy of your fully fenced yard with a large deck, perfect for relaxation or hosting outdoor gatherings. With its modern amenities, generous living space, and exceptional location, this home is a must-see. Schedule your visit today! Property Highlights: * 3+1 Bedrooms + 3+1 Bathrooms, * Bright, open-concept living space, * Modern kitchen with stainless steel appliances, * Attached garage + driveway parking. Only a 15-minute drive or short commute to: Western University, University Hospital, Huron College, Ivey Business School. Close to shopping, parks, and public transit! (id:53193)
4 Bedroom
4 Bathroom
1500 - 2000 sqft
Blue Forest Realty Inc.
571 Keil Trail North
Chatham, Ontario
Ready to view! Welcome to this stunning semi-detached home, built by Maple City Homes Ltd., located in the Prestancia subdivision. Located on a premium lot, this property backs onto green space and walking trails. This property offers 1,386 square feet of living space with the option of 2 or 3 bedrooms. The oversize garage is 24 feet deep, providing ample space for parking vehicles & additional storage. The main floor features an open concept layout, promoting a seamless flow between the living, dining, and kitchen areas. Large windows and vaulted ceilings fill the space with natural light, creating an airy & bright ambiance. The primary bedroom has tray ceilings and is complete with an ensuite bathroom and a walk-in closet. These photos are rendering only and are subject to change. Also included is a concrete driveway, sod in the front yard and seed in the back yard. Price inclusive of HST, Net of rebates which shall be assigned to builder/seller. (id:53193)
3 Bedroom
2 Bathroom
1386 sqft
Royal LePage Peifer Realty Brokerage
5 - 209528 Highway 26
Blue Mountains, Ontario
Fully Furnished ALL INCLUSIVE WINTER SEASONAL Lease (4 months, but flixable for 3-5 months) (please note this unit is also listed for SUMMER SEASONAL lease at $2400/M ALL INCLUSIVE until November 30th with minimum 30 days rental) Steps to Georgian Bay and Minutes to Blue MountainWelcome to your perfect seasonal getaway. This fully furnished, move-in-ready condo is available for lease in one of Ontarios most desirable four-season destinations. Just steps from the shimmering shoreline of Georgian Bay. Whether you're seeking adventure or quiet moments in nature, this location delivers.Tucked just minutes from the vibrant Blue Mountain Village, you'll have easy access to skiing, hiking, dining, shopping, and entertainment. Inside, the condo offers a warm and stylish living space with an open-concept layout, with a gas fireplace. The cozy interior extends outdoors to a private deck where you can sip your morning coffee or unwind in the evening while enjoying peaceful forest and mountain views.This charming retreat also offers access to a network of scenic trails perfect for walking or cross country skiing so you can truly embrace an active, outdoor lifestyle.The condo is fully furnished, making your move seamless and stress-free. Simply bring your personal belongings and start enjoying everything this beautiful area has to offer. Whether you're hitting the slopes or exploring the trails, this rental offers the perfect balance of comfort, convenience, and natural beauty.Available for seasonal lease December to April. Don't miss this opportunity to enjoy a fully furnished home in one of Ontario's premier recreational locations. Reach out today for more details or to schedule a private viewing. (id:53193)
2 Bedroom
1 Bathroom
500 - 599 sqft
RE/MAX At Blue Realty Inc
S4 - 7489 Sideroad 5 E
Wellington North, Ontario
Your Ideal Summer Getaway Awaits!Escape to nature with this spacious, well-treed lot featuring a unique built-in BBQ hut and grill perfect for outdoor entertaining! This 2014 Avenger mobile home offers a fantastic cottage alternative in the popular Parkbridge Spring Valley Resort, a seasonal resort open from the first Friday in May to the third Sunday in October. Enjoy resort-style amenities including two pools (adult and family), a beach area, mini-putt, kids' recreation programs, and a variety of adult social events such as horseshoe clubs, concerts in the park, and comedy nights.Inside, the home boasts two kitchen tip-outs, creating a bright and open living space with a wraparound dining area, kitchen island, and a futon-style couch for extra sleeping. The master bedroom features a queen bed with ample storage, while the second bedroom includes a tip-out with three bunk beds and a cozy entertainment space with a convertible table - ideal for kids or guests. An additional highlight is the convenient outdoor kitchen, perfect for summer dining.Whether you're looking for relaxation or fun-filled family time, this property has it all. Don't miss out! schedule your private showing today! (id:53193)
2 Bedroom
1 Bathroom
RE/MAX At Blue Realty Inc
1031 Bea Dale Lane
Gravenhurst, Ontario
Here is your chance to secure a year-round waterfront retreat on the Severn River, right at the mouth of beautiful Sparrow Lake just 1.5 hours from the GTA. This turn-key offering is part of a long-established and secure Parks Canada land lease program, in place for over a century. The monthly lease is approximately $720, with annual taxes of just $1,758 making this a rare and affordable opportunity to enjoy waterfront living in Muskoka. Enjoy exclusive use of your own land, waterfront, and private dock without compromise. This fully insulated four-season cottage sits on a municipally maintained road, with garbage and recycling pickup, ensuring year-round ease of access and convenience. The structure is solid and secure, supported by steel beams anchored over 40 feet into the ground, and includes a newer sewage system for added peace of mind. Inside, the bright open-concept layout is flooded with natural light. The main living area offers ample space to relax and entertain, and includes a spacious bedroom and bathroom, convenient laundry, and a well-equipped kitchen with generous counter and cupboard space. A detached garage and a finished Bunkie provide additional sleeping space for guests. Nearby, enjoy access to Lauderdale Marina (gas, LCBO, restaurant, and ice cream) and Bayview Wildwood Resort (restaurant and ice cream), along with year-round activities like boating, fishing, ice fishing, and access to the OFSC trail network. This is your chance to enjoy Muskoka waterfront living without the price tag of traditional ownership. Just show up and enjoy the rest of the year at the cottage. (id:53193)
1 Bedroom
1 Bathroom
700 - 1100 sqft
Sotheby's International Realty Canada
5 - 209528 Highway 26
Blue Mountains, Ontario
Fully Furnished All inclusive Summer SEASONAL Lease (please note this unit is also listed for WINTER SEASONAL lease at $10,000/4 months) Steps to Georgian Bay and Minutes to Blue MountainWelcome to your perfect seasonal getaway. This fully furnished, move-in-ready condo is available for lease in one of Ontarios most desirable four-season destinations. Just steps from the shimmering shoreline of Georgian Bay, this property offers direct access to kayaking, paddle boarding, and relaxing by the waters edge. Whether you're seeking adventure or quiet moments in nature, this location delivers.Tucked just minutes from the vibrant Blue Mountain Village, you'll have easy access to skiing, hiking, dining, shopping, and entertainment. Inside, the condo offers a warm and stylish living space with an open-concept layout, with a gas fireplace. The cozy interior extends outdoors to a private deck where you can sip your morning coffee or unwind in the evening while enjoying peaceful forest and mountain views.This charming retreat also offers access to outstanding community amenities including a crystal-clear saltwater pool, a full-sized tennis court, and a network of scenic trails perfect for running or walking. With shoreline access just steps away, you can truly embrace an active, outdoor lifestyle.The condo is fully furnished, making your move seamless and stress-free. Simply bring your personal belongings and start enjoying everything this beautiful area has to offer. Whether you're hitting the slopes, exploring the trails, or spending afternoons by the bay, this rental offers the perfect balance of comfort, convenience, and natural beauty.Available for seasonal lease with flexible terms, minimum 30 day rental and available until November 30th. Don't miss this opportunity to enjoy a fully furnished home in one of Ontario's premier recreational locations. Reach out today for more details or to schedule a private viewing. (id:53193)
2 Bedroom
1 Bathroom
500 - 599 sqft
RE/MAX At Blue Realty Inc
909 Patt's Place
Huron-Kinloss, Ontario
Stunning Lake House with unmatched sunset over Lake Huron's Boiler Beach: Experience the beauty of this modern, meticulously crafted home, built 4 years ago to high-performance building standards. Nearly 1/2 acre, this exquisite home offers 2,074 sq of luxurious finished living space, seamlessly blending with its picturesque setting. The large stamped concrete covered entry porch and beautifully arranged armour stone gardens set a welcoming arrival tone. Inside is a bright and airy atmosphere enhanced by superior air sealing ensuring exceptional efficiencies and comfort. The open-concept living area features a vaulted wooden ceiling & huge lakeview windows and a propane fireplace, ideal for cozy gatherings. This home is a chef's dream, showcasing a deluxe custom kitchen by Chervin, complete with high-end KitchenAid appliances, including two ovens, and an ultra-quiet Bosch dishwasher & Italian Falmec Fan. The centerpiece is a massive granite island perfect for casual dining or entertaining. Just steps away, a full 39ft. deck offers breathtaking views of the lake, with aluminum and glass railings for unobstructed sight lines of mesmerizing sunsets.The bedroom layout offers two bedrooms and two luxurious bathrooms. The master suite serves as a private sanctuary. It features a vaulted ceiling, a large ensuite bathroom (marble flooring w/ infloor heat), a breakfast nook & a private balcony overlooking the serene waters. Begin your days with lake view balcony coffee surrounded by the tranquility of nature. Additional highlights include an efficient geothermal heating and cooling system, all triple-glazed windows & doors, & a fully equipped, partially framed, basement with walkout ready for your ideas. This home is not just about luxury; it's about living harmoniously with the beauty that surrounds it. Don't miss this opportunity to make this stunning property your own! Schedule your private showing today. Immerse yourself in lakeside living at its finest. (id:53193)
2 Bedroom
2 Bathroom
2000 - 2500 sqft
Royal LePage Exchange Realty Co.
579 Keil Trail North
Chatham, Ontario
*TO BE BUILT* Welcome to this stunning semi-detached home, built by Maple City Homes Ltd., located in the Prestancia subdivision. Located on a premium lot, this property backs onto green space and walking trails. This property offers 1,386 square feet of living space with the option of 2 or 3 bedrooms. The oversize garage is 24 feet deep, providing ample space for parking vehicles & additional storage. The main floor features an open concept layout, promoting a seamless flow between the living, dining, and kitchen areas. Large windows and vaulted ceilings fill the space with natural light, creating an airy & bright ambiance. The primary bedroom is a tranquil retreat with tray ceilings and complete with an ensuite bathroom and a walk-in closet. These photos are rendering only and are subject to change. Also included is a concrete driveway, sod in the front yard and seed in the back yard. Price inclusive of HST, Net of rebates which shall be assigned to builder/seller. (id:53193)
2 Bedroom
2 Bathroom
Royal LePage Peifer Realty Brokerage

