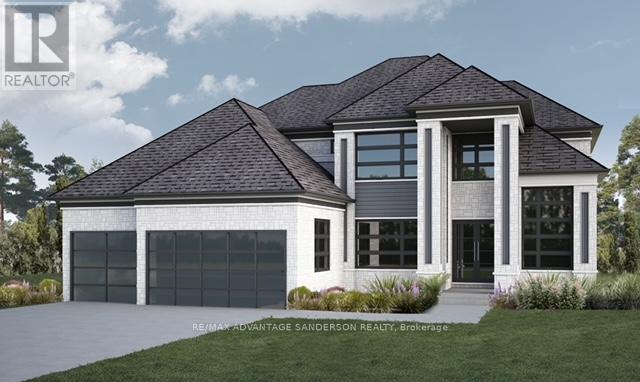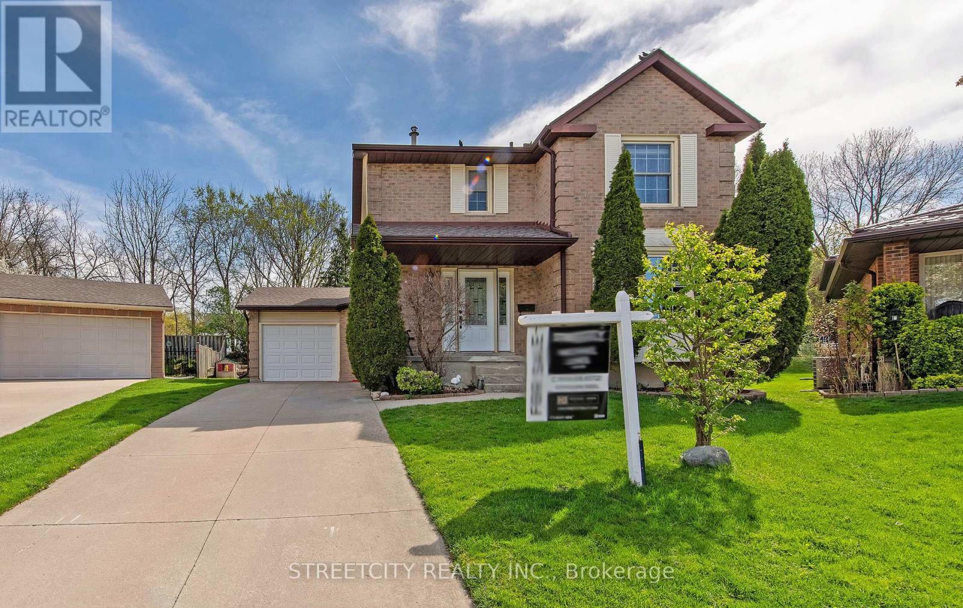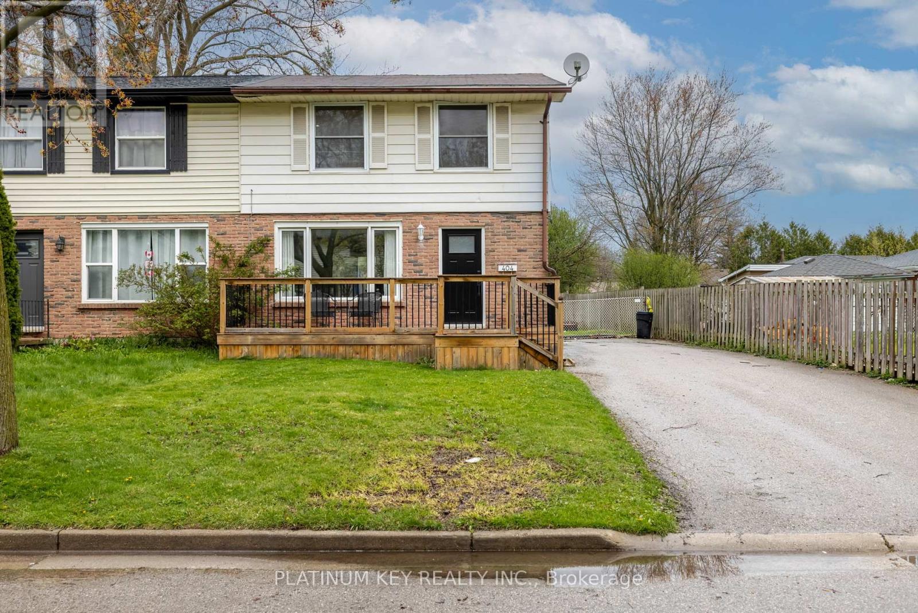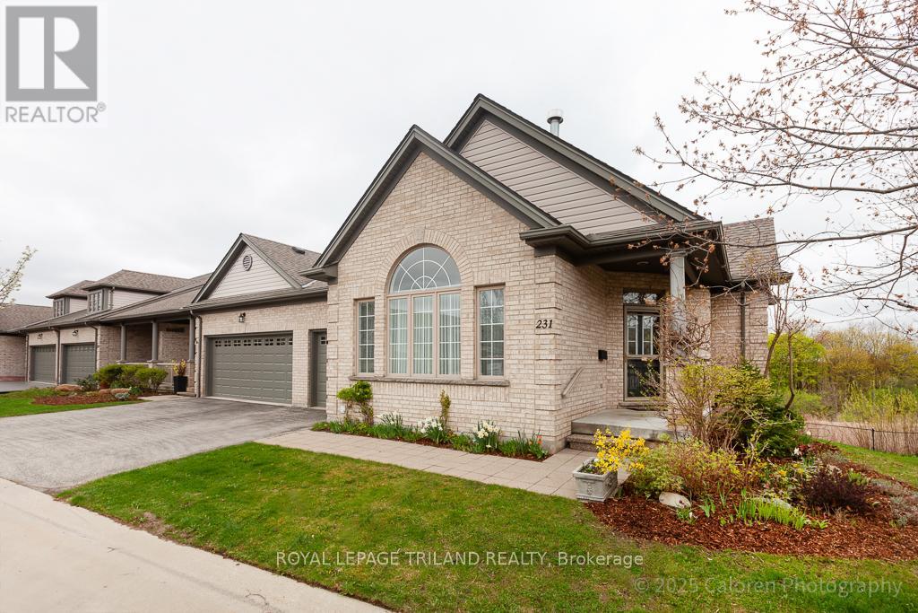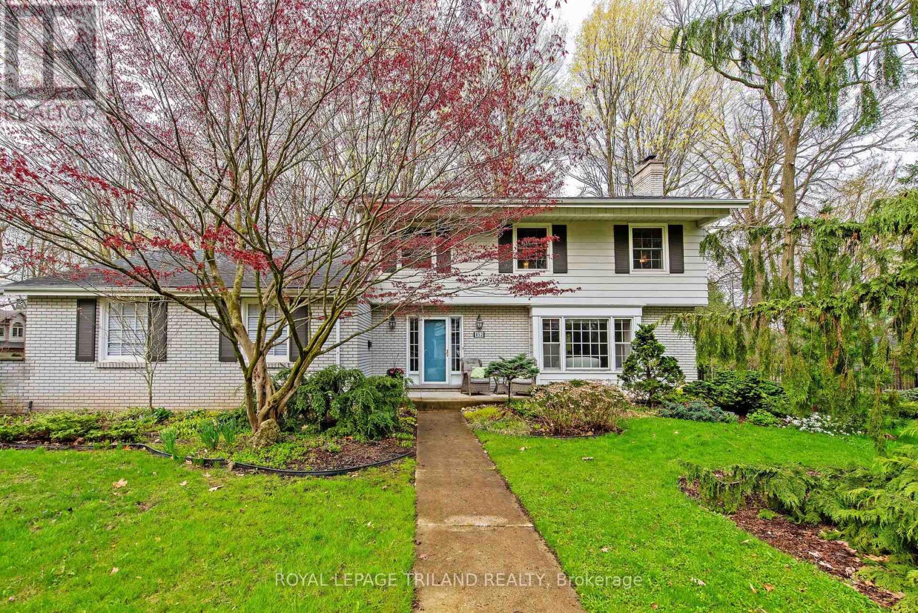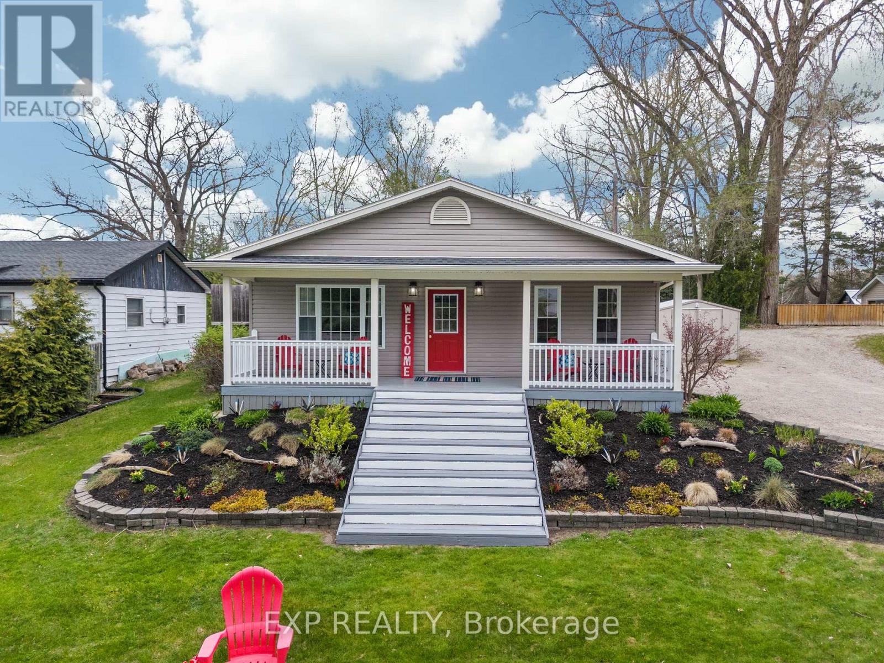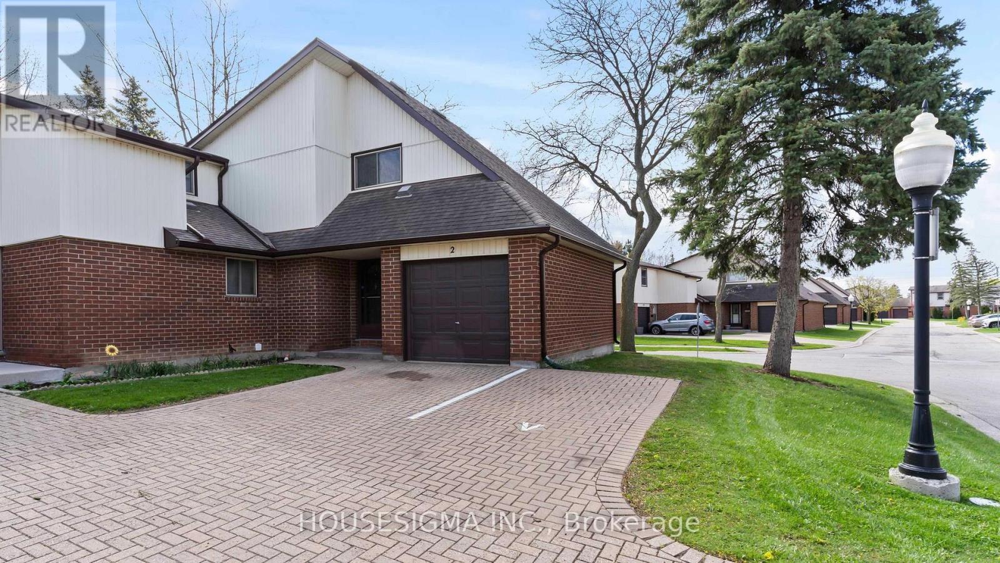72 Arrowwood Path
Middlesex Centre, Ontario
243 Songbird Lane model home is now open Saturdays and Sundays 1-4pm or by appointment. (This is Lot # 50) Ildertons premiere home builder Marquis Developments is awaiting your custom home build request. We have several new building lots that have just been released in Timberwalk and other communities. Timberwalks final phase is sure to please and situated just minutes north of London in sought after Ilderton close to schools, shopping and all amenities. A country feel surrounded by nature! This home design is approx 3499 sf and featuring 4 bedrooms and 3.5 bathrooms and loaded with beautiful Marquis finishings! Bring us your custom plan or choose one of ours! Prices subject to change. THIS HOME IS AVAILABLE FOR VIEWING AT 588 CREEKVIEW CHASE IN LONDON. (id:53193)
4 Bedroom
4 Bathroom
3000 - 3500 sqft
RE/MAX Advantage Sanderson Realty
56 Arrowwood Path
Middlesex Centre, Ontario
243 Songbird Lane model home is now open Saturdays and Sundays 1-4pm or by appointment. (This is Lot# 46) Ildertons premiere home builder Marquis Developments is awaiting your custom home build request. We have several new building lots that have just been released in Timberwalk and other communities. Timberwalks final phase is sure to please and situated just minutes north of London in sought after Ilderton close to schools, shopping and all amenities. A country feel surrounded by nature! This home design is approx 2138 sf and featuring 2 bedrooms and 2 bathrooms and loaded with beautiful Marquis finishings! Bring us your custom plan or choose one of ours! Prices subject to change. (id:53193)
2 Bedroom
2 Bathroom
2000 - 2500 sqft
RE/MAX Advantage Sanderson Realty
78 Sussex Place
London East, Ontario
Welcome to 78 Sussex Place, a stunning family home nestled in a private cul-de-sac in one of London, Ontarios most desirable neighborhoods. This charming property offers the perfect blend of tranquility, convenience, and space, making it the ideal place to raise a family. Upon entering, you'll immediately notice the generous layout, highlighted by three spacious bedrooms, providing ample room for family members to grow and thrive. The home is situated on a massive pie-shaped lot, offering plenty of outdoor space for entertaining, gardening, or simply enjoying the beauty of nature. With no rear neighbors, this expansive backyard provides an added sense of privacy and serenity. Families will appreciate the prime location, with fantastic schools and beautiful parks just a short walk away. Whether its a stroll to the local playground, a visit to nearby walking trails, or dropping the kids off at one of the top-rated schools in the area, everything you need is within easy reach. The finished basement adds significant value to this home, offering additional living space perfect for a recreation room, home office, or a cozy spot for movie nights. Its a flexible space that adapts to your familys needs. This home offers the perfect combination of comfort, convenience, and space, all within a peaceful and family-friendly setting. Dont miss out on the opportunity to make 78 Sussex Place your new home. Schedule your private showing today! New Kitchen 2024, New A/C 2024 , New Deck 2021, New Roof 2023 (id:53193)
3 Bedroom
3 Bathroom
1100 - 1500 sqft
Streetcity Realty Inc.
404 Crawford Street
London South, Ontario
Step into your new sanctuary! This beautifully updated semi-detached property greets you with a lovely front deck, perfect for enjoying your morning coffee. Inside, you'll discover an open-concept main floor that boasts a spacious living room filled with natural light, creating a warm and inviting atmosphere. The modern kitchen features a convenient island, ideal for casual dining or entertaining, while sliding doors off the dining area lead you to your private backyard. A convenient two-piece bathroom completes the main floor, making it perfect for guests. Upstairs, you'll find three generously sized bedrooms, each offering ample closet space, along with a stylish four-piece bathroom. The recently finished basement provides the perfect retreat for relaxing evenings, adding even more living space to this wonderful home. Outside, enjoy the benefits of a fully fenced yard, providing plenty of room for kids to run and play, or for hosting summer barbecues with friends and family. Located close to the White Oaks Shopping Mall and just a quick drive to Highway 402, this property offers both convenience and comfort in one of the most sought-after neighborhoods. Dont miss your chance to make this lovely house your home! (id:53193)
3 Bedroom
2 Bathroom
1100 - 1500 sqft
Platinum Key Realty Inc.
28 Basil Crescent
Middlesex Centre, Ontario
Welcome to your new home! This beautiful 2,550sqft. model home by Richfield Custom Homes is an absolute dream. Coming through the front door you will find engineered hardwood floors leading to your home office space, perfect for anyone needing a space to work from home! The main floor then opens up to the spacious living room, kitchen and dinette. Through the kitchen you will find a walk-in pantry and quartz countertops with a beautiful large island. Upstairs the primary bedroom is a dream! Coming in to your very spacious bedroom you will find a walk-in his and hers closets as well as a 5 piece ensuite bath with a beautiful glass tiled shower, free standing bathtub and quartz countertops with double sinks. Continuing through the upper floor you will find two more bedrooms connected by a jack and jill bathroom as well as one more bedroom with its own ensuite! Located in desirable Clear Skies Ilderton, this is one you won't want to miss! (id:53193)
4 Bedroom
4 Bathroom
2500 - 3000 sqft
Nu-Vista Premiere Realty Inc.
54 Runnymede Crescent
London North, Ontario
Discover this stately Sherwood Forest two-storey home, perfectly situated on a large, lot with mature landscaping and beautiful trees. Located just steps from the Medway Creek walking trails, this home offers a tranquil setting while being minutes from shopping, the University of Western Ontario, hospitals, downtown, Masonville Shopping District, and public transit.Inside, you'll find a spacious centre hall plan with engineered hardwood floors throughout the main level. The inviting foyer leads to expansive living and dining rooms, while the family room features a cozy gas fireplace and new patio doors that open to a large rear deck-ideal for entertaining or relaxing outdoors.The kitchen is a chefs dream, fully remodelled with marble countertops, abundant cabinetry with pull-outs and drawers, and stainless steel appliances. Oversized glass French doors bathe the space in natural light and create a seamless flow between the kitchen and dining area.Upstairs, there are four oversized bedrooms, including a full ensuite and a main four-piece bath. The finished lower level offers a recreation room, a flex-room, and an additional bathroom, providing plenty of space for family and guests.Recent upgrades include four renovated bathrooms (2024), a brand new front entrance, replacement windows on the front facade (2024), new electrical breakers, and whole-home surge protection. An oversized double garage add to the homes convenience. Families will appreciate being within a 15-minute walk to Orchard Park Public School, St. Thomas More Catholic School, and Sir Frederick Banting Secondary School. With Sherwood Forest Mall, Medway Community Centre, and Canada Games Aquatic Centre nearby, theres always something to do. Don't miss your chance to own this beautifully upgraded home in one of Londons most desirable neighbourhoods. Schedule your private tour today and experience the perfect blend of modern comfort and timeless charm! (id:53193)
4 Bedroom
4 Bathroom
2000 - 2500 sqft
Royal LePage Triland Realty
231 - 600 Hyde Park Road
London North, Ontario
Experience luxury living in this exclusive end-unit bungalow, perfectly nestled in the highly sought-after Marsh Trail Condo Community of Oakridge. This unique home backs directly onto the protected Sifton Bog greenspace, offering serene views of nature from every window. Enjoy relaxing on either the upper deck with a power awning or the spacious lower deck, both providing spectacular sunset vistas and peaceful forest scenery.The single-floor layout features 2 bedrooms and 3 full bathrooms. The main floor boasts beautiful hardwood floors, a bright eat-in kitchen with patio door access to the oversized deck, a formal dining room, and a living room with a cozy gas fireplace. The primary bedroom offers a walk-in closet and a private ensuite, while the main floor also includes a convenient laundry area and a snug for quiet relaxation.The finished walk-out basement provides additional living space, including a third bedroom, a full bathroom, a fireplace, an expansive family room, and a second laundry area-perfect for guests or multi-generational living. Both levels are designed for comfort and functionality.This well-maintained community offers professional yard maintenance and snow removal for worry-free living. Youll love the convenience of being steps away from Starbucks, Remark Market, Shoppers Drug Mart, banks, Superstore, medical and dental offices, the Beer Store, and public transit. Nature trails are nearby, making this property a haven for nature lovers who also appreciate urban amenities. Don't miss the opportunity to own this rare end unit, where luxury, privacy, and convenience come together in the heart of Oakridge. Book your private viewing today and discover your new home! (id:53193)
3 Bedroom
3 Bathroom
1200 - 1399 sqft
Royal LePage Triland Realty
852 Manchester Road
London North, Ontario
Welcome to Old Hunt Club. You will love this extra large treed 130 ft. by 100 ft. lot. fronting on Manchester Rd and boasting a large double drive giving access to a heated double garage off Hunt Club Drive. This stately home has been up dated throughout over the past 40 years with featuring a maple kitchen with floor to ceiling cupboards and granite counter tops. The living room has a gas log fireplace, a large picture window overlooking the mature treed gardens while the living room overlooks the rear perennial garden. The family room features a floor to ceiling cherrywood fireplace with an electric insert, built-in cherrywood bookshelves while overlooking a patio with a built-in BBQ and steps leading down to a flagstone pathway. Other updates include windows, roof and heating just to mention a few. Old Hunt Club is central to high schools, elementary schools and french emersion. Close to all conveniences and recreational facilities such as golf and skiing it is a first choice family location for many London residences. View the pictures and enjoy the virtual tour. (id:53193)
4 Bedroom
3 Bathroom
1500 - 2000 sqft
Royal LePage Triland Realty
9 Ardsley Road
London North, Ontario
Welcome to 9 Ardsley Rd. Your Opportunity to Own in the Northwest London neighbourhood of White Hills. This affordable 3-bedroom, 1.5-bathroom Semi-Detached home, with no condo fees, is a rare find for first-time buyers looking to step into home ownership with confidence or a smart addition to any investor's portfolio. Step inside and feel instantly at home. The main floor features a bright and welcoming living space with large windows that allow natural light to flood in, creating a warm and inviting atmosphere. The updated kitchen (new LVP floors just installed) offers ample storage and is open to the dining room perfect for casual family dinners or hosting friends. There's also a 2-piece bath for added convenience. Upstairs, you'll find three generous bedrooms, including a spacious primary suite with plenty of closet space. The 3-piece family bath is clean, modern, and move-in ready. The finished lower level provides additional living space with a cozy rec room ideal for movie nights, a kids' play area, home gym, or even a home office setup. But the real highlight? Step outside to your private, fully fenced backyard a rare feature in this price range! There's loads of room for summer BBQs, gardening, or simply relaxing in your own outdoor retreat. Add a gazebo to the deck and truly make it your own. Added bonus: Furnace and A/C replaced in 2019, new main bath in 2020 and updated powder room. White Hills is loved for its quiet streets, great schools, and unbeatable access to amenities. Walk to grocery stores, cafes, and shopping at Sherwood Forest Mall. A short drive to Western University and University Hospital makes this a prime location for students and healthcare professionals alike. Multiple transit routes nearby make commuting a breeze. Whether you're buying your first home or investing in a sought-after rental area, this home offers excellent value, location, and lifestyle all with no condo fees to worry about! (id:53193)
4 Bedroom
2 Bathroom
1100 - 1500 sqft
Blue Forest Realty Inc.
7652 Riverside Drive
Lambton Shores, Ontario
Attention families, retirees, and Income Property Buyers! A rare opportunity awaits in Lambton Shores welcome to After Dune Delight, one of the area's most established and successful vacation rentals. Located in the heart of Port Franks, this fully renovated, over 2400 square feet of finished space, character-filled property rents for $500/night with a loyal, returning clientele. Whether you're looking to generate passive income or secure a private family getaway, the options are endless. This spacious home features 2+2 bedrooms, 2 full baths, and a half bath on the lower level. The main floor boasts an open-concept kitchen, dining, and living space. The kitchen is equipped with a large island, built-in microwave, and dishwasher, perfect for entertaining. The cozy living room includes a gas fireplace and walkout to a charming covered front porch ideal for bird watching or enjoying your morning coffee. Also on the main level: a spare bedroom, main bath, laundry, and an oversized master suite with a stunning 3-piece ensuite, a walk-in closet, and private access to a fenced-in sun patio complete with a hot tub and seating area. The fully finished lower level offers two additional bedrooms, a recreation room perfect for movie nights or billiards, a 2-piece bath, and a dedicated storage room. Just a short walk to both the beach and marina, this beautifully decorated home truly captures the spirit of coastal living. Every detail has been thoughtfully curated to create a relaxing, beach-inspired experience. Don't miss out on this exceptional investment opportunity. Schedule your private showing today, and hopefully we will see you at the beach real soon! (id:53193)
4 Bedroom
3 Bathroom
1100 - 1500 sqft
Exp Realty
14 - 175 Glengariff Drive
Southwold, Ontario
The Clearing at The Ridge, One floor freehold condo, appliances package included. Unit B5 boasts 1225 sq ft of finished living space. The main floor comprises a Primary bedroom with walk in closet, an additional bedroom, main floor laundry, a full bathroom, open concept kitchen, dining and great room with electric fireplace and attached garage. The basement optional to be finished to include Bedroom, bathroom and Rec room. Outside a covered Front and rear Porch awaits. Quick Possession available. (id:53193)
2 Bedroom
1 Bathroom
1200 - 1399 sqft
Sutton Group Preferred Realty Inc.
2 - 971 Adelaide Street S
London South, Ontario
Welcome to 2-971 Adelaide Street South in London's Westminster neighbourhood. This 3-bedroom townhome has been updated throughout, has a finished basement, and offers a garage and driveway parking space. Large East-facing windows and modern light flooring make for bright spaces with abundant natural sunlight on both levels. Your back deck also adds significant room for entertaining and your BBQ. You'll be a quick trip to the 401, White Oaks Shopping Mall, restaurants, and nature at Westminster Ponds. This home offers first-time homebuyers, downsizers, or investors a great option. Don't miss out and book your showing today! (id:53193)
3 Bedroom
1 Bathroom
1000 - 1199 sqft
Housesigma Inc.

