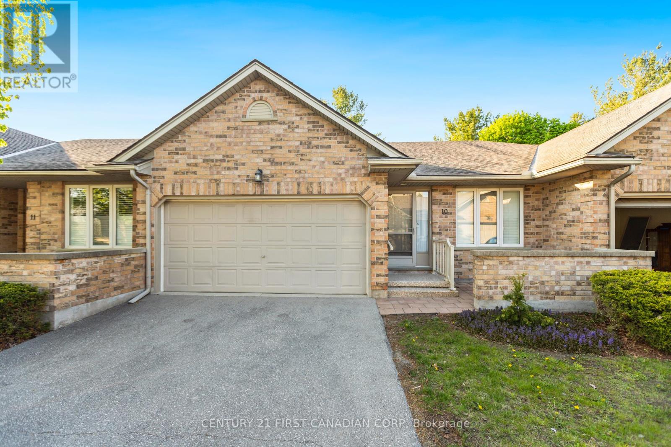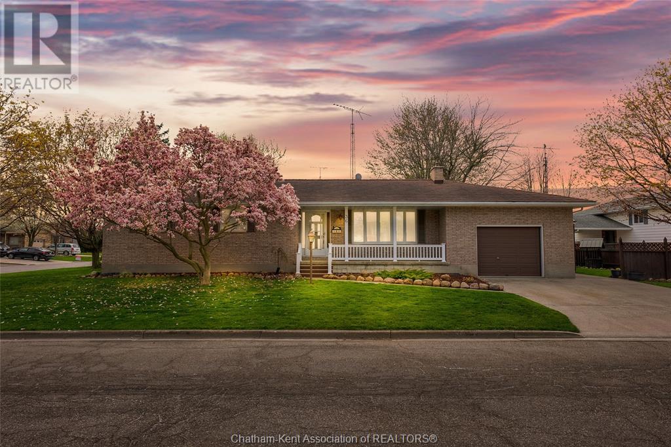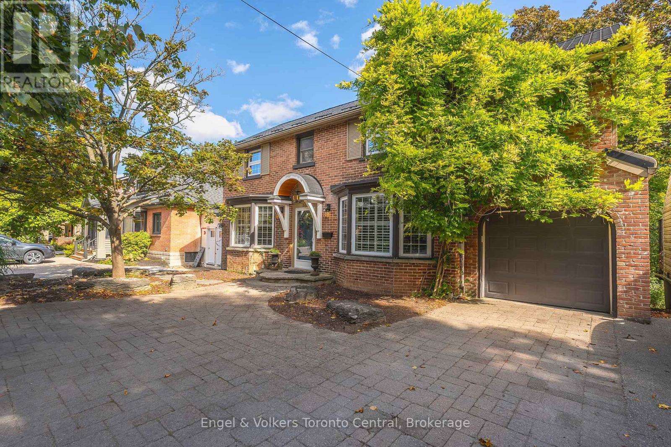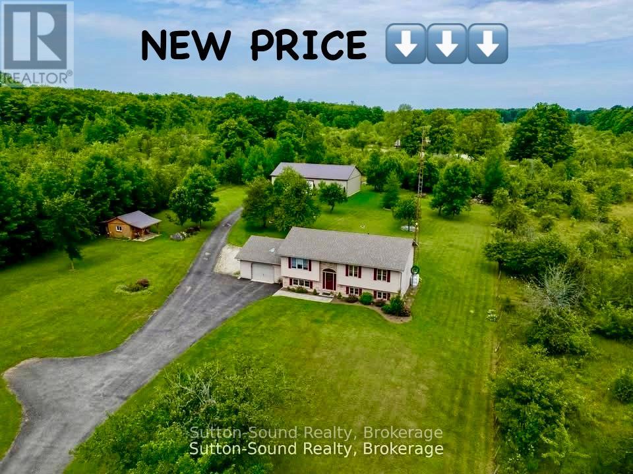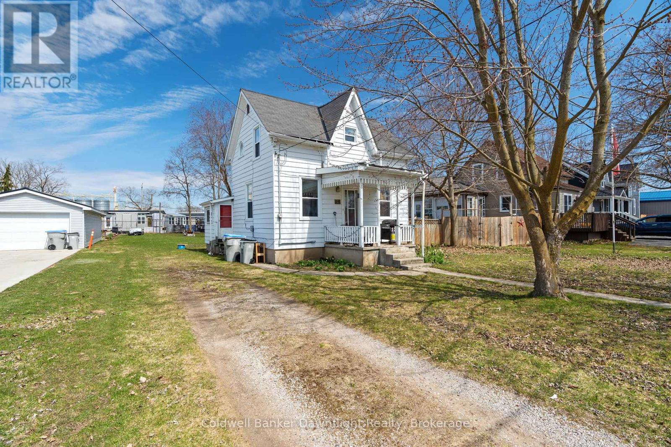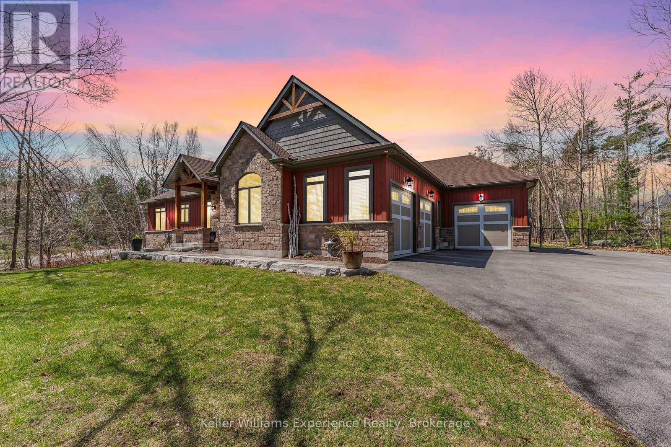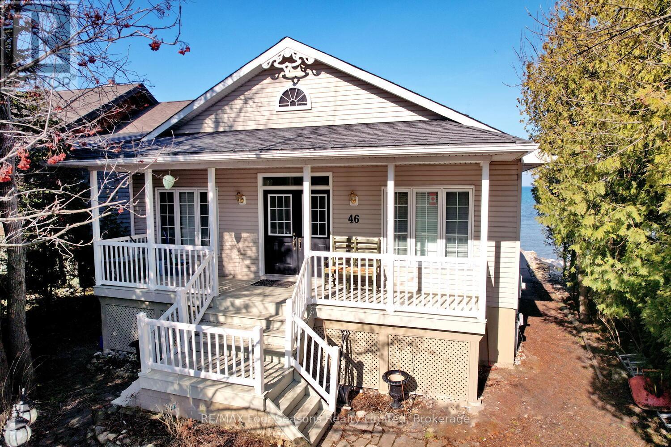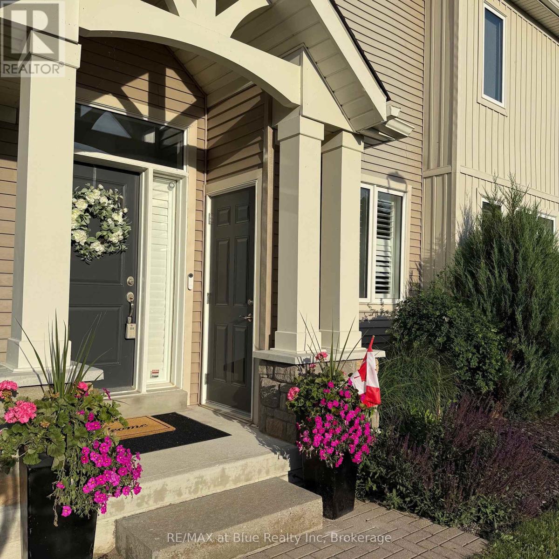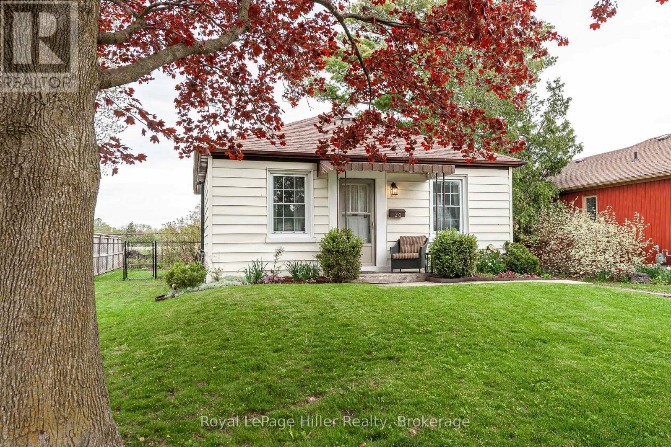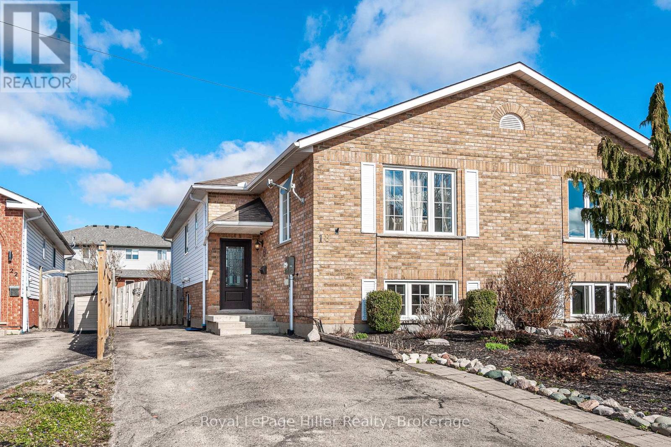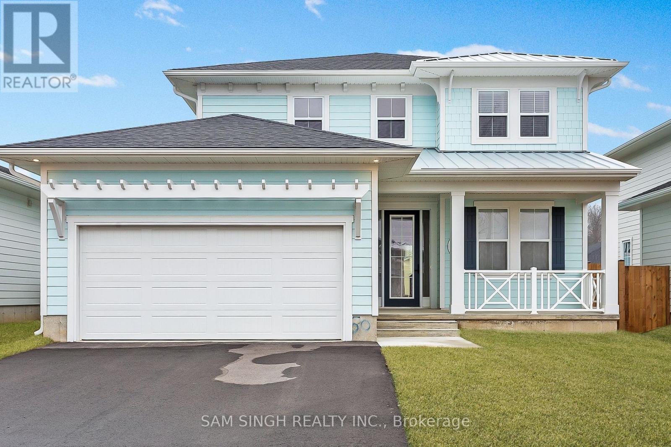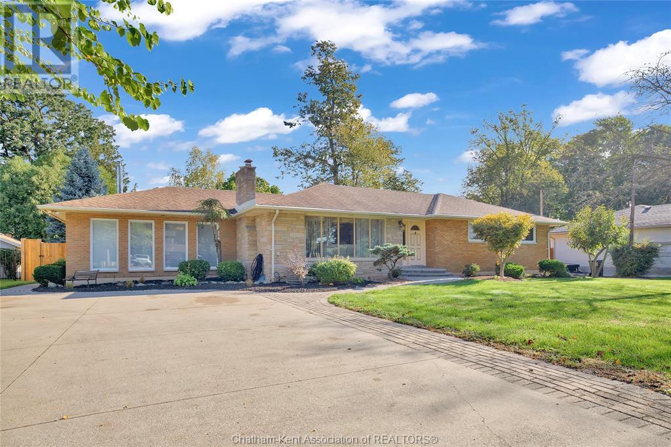10 - 1241 Beaverbrook Avenue
London North, Ontario
Welcome to this charming 2+1 bedroom bungalow condo, perfectly situated in a quiet and clean complex near Western University, hospitals, shopping, and just a 7-minute walk to Costco. This home features a double-lane driveway, garage, and a cozy front porch. Inside, the spacious main bedroom boasts double closets and an updated full ensuite bath. The main level also includes a second generous bedroom, an additional full bathroom, main-floor laundry, a large living room with sliding doors to a beautiful backyard deck, and a well-sized kitchen and an adjoining dining area. The finished lower level offers a sizable recreation room, a third bedroom, a full bathroom, and a room perfect for an office or study. You'll also find ample storage throughout, including under the stairs and in a large utility room. A perfect blend of space, comfort, and convenience! MUST SEE! (id:53193)
3 Bedroom
3 Bathroom
1000 - 1199 sqft
Century 21 First Canadian Corp
36 Bridle Path Road
Wallaceburg, Ontario
Welcome to this charming all-brick ranch, nestled on a quiet street in the heart of Wallaceburg. Offering 3 bedrooms and 2 bathrooms, this well cared for home is perfect for first-time buyers, retirees, or anyone seeking low-maintenance, one-floor living. Set on a large, partially fenced corner lot, there's plenty of outdoor space to enjoy without the heavy upkeep. The home features a bright, inviting living area with a gas fireplace, an eat-in kitchen, and a functional layout ideal for everyday living. Major updates include furnace and A/C (approx. 2016) and roof (approx. 2014), providing peace of mind for years to come. The insulated crawlspace with a concrete floor adds valuable storage space. The attached oversized garage and double-wide concrete drive add even more convenience, with plenty of space for parking, hobbies, or additional storage. Located close to schools, shopping, parks, and healthcare, you'll love the quiet living with easy access to all amenities. Call today! (id:53193)
3 Bedroom
2 Bathroom
Royal LePage Peifer Realty Brokerage
365 2nd Avenue E
Owen Sound, Ontario
An enchanting property nestled along the scenic Sydenham River in close proximity to Owen Sound's River District and Harrison Park, is the perfect setting for those who appreciate natural beauty and tranquility. The property boasts direct river access and your own dock to sit riverside and enjoy the calming water views and the sounds of nature, making it feel like you are in cottage country. As you enter the front door you notice the open concept main level is flooded with natural light. The kitchen, which is equipped with updated appliances and granite countertops, is perfect for casual meals or entertaining family and guests. It is at the heart of the main level and opens to a spacious dining room and cozy sitting room overlooking the backyard, which is complete with a natural gas fireplace. The main level includes a living room off the front entry that features a natural gas fireplace. On the second level the Primary bedroom suite is a true delight that features a balcony overlooking the river and backyard, a 5 pc ensuite with a walk-in glass & tile shower, a soaker tub, plus a walk-in closet. The rest of the second level offers functionality with its 3pc bath, 3 bedrooms and office. The basement provides additional living space with a family room, rec room, storage, 3pc bath and laundry. The backyard is a true oasis, boasting a tiered natural stone patio that cascades down to the back yard. Each level offers its own space for entertaining and includes a hot tub ideal for soaking while enjoying the peaceful outdoors. Whether you are hosting a summer BBQ or enjoying a quiet family evening this outdoor space elevates the home's appeal. With its close proximity to Harrison Park, you'll enjoy easy access to hiking trails, playgrounds and year-round activities, combining the serenity of riverside living with the convenience all amenities Owen Sound has to offer. (id:53193)
4 Bedroom
3 Bathroom
2500 - 3000 sqft
Engel & Volkers Toronto Central
442513 Concession 21 Concession
Georgian Bluffs, Ontario
Nestled on 1.97 acres of picturesque countryside central to Wiarton and Owen Sound, this charming 4bedroom 3 bathroom home offers privacy, space, and modern comforts. The gently rolling lawn,framed by mature trees, creates a serene outdoor setting. Built in 2002, this well-maintained property boasts approximately 1,700 finished sq. ft. and is thoughtfully designed for functionality and comfort.The open-concept main floor is perfect for everyday living and entertaining. The kitchen and dining area flow seamlessly into the living space, with patio doors leading to a large back deck where you can relax and enjoy peaceful views. This level also features three bedrooms, including a spacious primary suite with a 3-piece ensuite, his-and-hers closets, and private patio doors to its own deck an ideal spot for quiet mornings or unwinding after a long day. A full bathroom completes the main floor.The finished lower level offers additional flexibility with a cozy family room, a full bathroom, a large laundry room, and two versatile rooms that can serve as extra bedrooms, an office, or a den. Direct access to the attached garage adds convenience.For hobbyists or those seeking additional storage, the property includes a 36 x 60 detached shop, built in 2018, with 900 sq. ft. of heated space. A 12 x 14 garden shed provides extra room for tools and outdoor equipment.Key updates include a new furnace (2020), air conditioning (2024), upgraded insulation, and an energy-efficient ICF foundation. This home offers a perfect blend of country living and modern amenities all in a peaceful, private setting. (id:53193)
4 Bedroom
3 Bathroom
700 - 1100 sqft
Sutton-Sound Realty
88 Richmond Street N
Bluewater, Ontario
Seize this excellent opportunity to enter the real estate market or expand your investment portfolio with this character-filled century home. Nestled in the north end of Hensall, this property offers 2+1 bedrooms and 1.5 baths, main level laundry, nicely situated on a generous lot with plenty of outdoor space. Brimming with charm, this home features key updates, including a high-efficiency gas furnace, a newly renovated 3-piece bathroom complete with a walk-in tiled shower, upgraded windows, a 200-amp electrical service, and additional thoughtful enhancements throughout. Ideal for a growing family or first-time buyers, this home is just minutes from schools, recreation center, splash pad, shopping, and more. With the spring market around the corner, now is the perfect time to make your move. (id:53193)
3 Bedroom
2 Bathroom
1100 - 1500 sqft
Coldwell Banker Dawnflight Realty
2176 Elana Drive
Severn, Ontario
Location! Location! Orillia/Severn/Marchmont! Stunning Executive Bungalow! Expansive footprint at 2,170 sq. ft. on a Premium wooded lot just under one acre. 4 large bedrooms (3+1) for all the family or guests to enjoy a relaxing stay. Open concept with 3-way gas fireplace in the living room with cathedral ceilings. Need alone time? The primary bedroom is set up as a private escape. The ensuite boasts heated floors, soaker tub, separate shower and double sinks. The wing opposite the primary suite, offers 2 bedrooms, & a second washroom with heated floors. The powder room is off the mudroom and there is also direct entry into the garage. The backyard features a covered concrete deck overlooking your own private outdoor space with a gas hook up for your barbeque, a hot tub for relaxing on cold evenings, this space is perfect for entertaining year-round . Three car garage 35 ft. x 21 ft. with large paved driveway to park your showpieces and toys. All the bells and whistles - Generac Generator for your continued comfort, 400 gallon holding tank as a back up, Irrigation system, Gutter guards! Park and trails across the street! Walking distance to the local favourite Marchmont P.S. Just 5 minutes from Orillia, enjoy the proximity to Rotary Place, Lakehead University, Georgian College and the surrounding trails and all the lakes the area has to offer. Only 15 minutes to the ski hills at either Horseshoe Valley or Mt. St. Louis. This is the home & neighbourhood you have been waiting for! (id:53193)
4 Bedroom
3 Bathroom
2000 - 2500 sqft
Keller Williams Experience Realty
46 William Avenue
Wasaga Beach, Ontario
Nestled on the shores of picturesque Georgian Bay this 4-bedroom 2 bath plus ensuite waterfront property offers breathtaking views and a tranquil atmosphere. The exterior of the home is charming and inviting, with a well-maintained facade and lush landscaping that enhances the natural beauty of the surroundings. Inside, the home is spacious and elegantly appointed, with beautiful finishes and attention to detail throughout. The open-concept living area is perfect for entertaining, with an extra large kitchen and living room that boasts large windows that frame the stunning water views, creating a sense of harmony between indoors and outdoors. The bedrooms are all generously sized, with plush carpeting on the lower level with ample closet space and large windows that offer plenty of natural light. The primary suite on the main level has a nicely appointed 4 pce ensuite bathroom with a soaking tub and shower, and a walk-in closet. Outside, the property is a haven for nature lovers, with a spacious deck that's perfect for enjoying the views and entertaining guests. A private beach area provides direct access to the water, allowing you to enjoy boating, fishing, or simply relaxing by the shore. Overall, this 4-bedroom waterfront property offers a luxurious and serene lifestyle, where you can escape the hustle and bustle of everyday life and immerse yourself in the beauty of nature. Although there may be plenty of homes on the market... There is only so much Waterfront!! Book your showing today... (id:53193)
5 Bedroom
3 Bathroom
1100 - 1500 sqft
RE/MAX Four Seasons Realty Limited
48 Lett Avenue
Collingwood, Ontario
Welcome to 48 Lett Avenue in Blue Fairway, a quiet, friendly, enclave of freehold townhomes surrounded by the Cranberry Golf Course. Pride of ownership is evident throughout the neighbourhood. This PRIVATE END UNIT features 3 bedrooms, 3 baths approx 1425 sf finished space. Unfinished lower level awaits your touches while providing lots of storage. Large covered deck allows for 3 season use , perfect for watching TV, entertaining and relaxing outdoors. California shutters throughout main level, laminate hardwood floors, stainless steel appliances in kitchen with granite countertops are a few of this home's upgrades. Main floor open concept design and 'Wall of Windows' allows for reading, watching TV. Upper level large primary bedroom is a highlight, featuring 4 pc. ensuite bath with separate shower and soaker tub. There are 3 closets in primary bedroom. Plenty of room to add a lounge chair . Addtional upper bedrooms share a 5 pc. bath with double sinks, shower/tub. 3rd bedroom is perfect for a guest bedroom or home office. Attached single garage has inside entry to home. Blue Fairway is a freehold townhome complex with low monthly fee ($170) to maintain pool, gym, common elements, pool, common areas. This townhome backs on to open area leading to Recreation Centre seasonal pool, and year round gym. Common element land includes parkette and playground. This safe, quiet neighbourhood is only 10 minutes to Blue Mountain Resort, local beaches and minutes to downtown Collingwood's shops and restaurants. Flexible possession. Seller is RRESP. (id:53193)
3 Bedroom
3 Bathroom
1100 - 1500 sqft
RE/MAX At Blue Realty Inc
20 Coriano Street
Stratford, Ontario
Charming and Cozy Bungalow in a Prime Location! Nestled on a quiet, sought-after street just a short walk from parks, downtown, festival, Rec-Center and more, this delightful bungalow offers the perfect blend of comfort and convenience. Enjoy an open-concept eat-in kitchen and living room, two main floor bedrooms, and a 4-piece bathroom. Relax in the west-facing 3-season room, overlooking a fully fenced backyard with breathtaking sunset views. The finished basement adds excellent living space with a spacious rec room, a 3-piece bathroom, and a large utility room with ample storage. Numerous updates include: Up graded electrical wiring and switches, Modern light fixtures main floor, New recessed pot lighting in basement, New fire and carbon monoxide detectors, Professional duct cleaning, New dishwasher ALL 2023. New high efficiency duel flush toilet, New "barn door" Closet door primary bedroom, New fence and gate in back yard, Fresh coat of stain on shed ALL 2024, roof (2019), high-efficiency furnace (2018), stove and bathroom floors (2017), screen doors and kitchen flooring (2016), and basement windows (2014). Whether you're starting out, downsizing, or investing, this home is a must-see. Call your REALTOR today to schedule a private viewing! (id:53193)
2 Bedroom
2 Bathroom
700 - 1100 sqft
Royal LePage Hiller Realty
18 Gemmell Court
Stratford, Ontario
Welcome to this bright and spacious One Owner Raised Bungalow nestled on a quiet dead-end court! Step inside to discover an open-concept living, dining, and kitchen area perfect for entertaining. The kitchen features stainless steel appliances, and the space is filled with natural light throughout. Offering 3 bedrooms and 2 bathrooms, this home is ideal for families or anyone looking for comfortable, modern living. The finished basement boasts a large rec-room, convenient 2-piece bath, and an oversized utility/laundry room with walk-out access to a fully fenced backyard. Enjoy outdoor living with a concrete patio, covered pergola, gazebo, and a handy storage shed. Situated just a short walk to St. Mikes Catholic and Stratford High Schools, and close to parks, trails, sports fields, volleyball courts, and tennis/pickleball courts. You're also minutes from the Rotary Rec Center, farmers market, grocery stores, and shopping. Don't miss your chance to make this fantastic home yours call your REALTOR today to book a private viewing! Upstairs living room and basement rec-room windows 2018. Front and back doors 2018. Furnace and A/C 2018. R60 in attic 2021. (id:53193)
3 Bedroom
2 Bathroom
1100 - 1500 sqft
Royal LePage Hiller Realty
110 Sandcastle Key Drive
Central Elgin, Ontario
Life is better at the Beach! Move into one of Southwestern Ontario's bestbeach communities, Kokomo in Port Stanley! This 2022 built home is the SUN modelwhich boasts 2,085 sq ft on 2 storeys of living space. With 4 bedrooms, 2.5 baths,open concept main floor plus a bonus main floor flex room, this home has room foreveryone! Enjoy upgraded countertops, cabinetry, lighting and more! The masterbedroom is a cozy retreat with walk in closet and ensuite with glass enclosedshower. 3 additional bedrooms and 4p bath PLUS laundry complete the upstairsspace. Sit back and enjoy the breeze on the large front porch. Or enjoy the sunthrough the expanse main floor windows and large slider. Homeowners are members tothe private club which features an outdoor pool, fitness center & owners lounge.Plus the community is set to have 12 acres of forest with hiking trails, achildrens playground, pickleball courts, and more. Spend the warm days walking toErie Rest Beach (5min) or Port Stanley main beach and downtown (15min). This homeand community is sure to impress! *some images are enhanced and virtually staged ** This is a linked property.** (id:53193)
4 Bedroom
3 Bathroom
2000 - 2500 sqft
Sam Singh Realty Inc.
79 Lynnwood Avenue
Chatham, Ontario
Charming brick ranch home located on a quiet dead-end street, just on the edge of town in one of Chatham's most desirable neighborhoods. This meticulously cared-for property, offers 3 bedrooms and 2 bathrooms on the main floor. The spacious layout includes a large formal living room, an expansive kitchen and dining area, plus a unique addition featuring a sunroom and a custom family room with floor-to-ceiling windows that overlook the backyard. Step outside to enjoy the beautiful backyard with an inground pool and landscaped entertaining areas, perfect for summer gatherings. The fully finished basement provides two versatile bonus rooms that could be used as offices, bedrooms, or a den, along with a large recreation room and a laundry room with cabinetry and potential for a second kitchen. The double-wide concrete driveway offers ample parking, and the 0.48-acre lot gives you plenty of outdoor space. (id:53193)
5 Bedroom
2 Bathroom
RE/MAX Preferred Realty Ltd.

