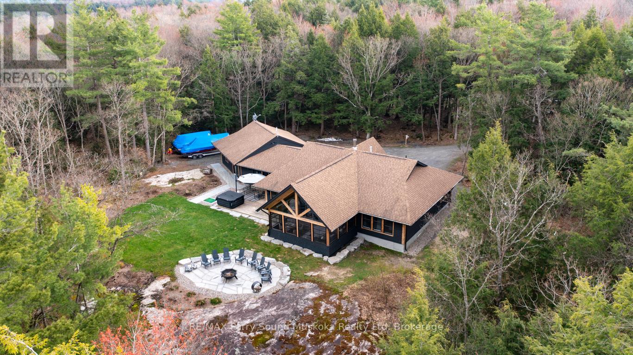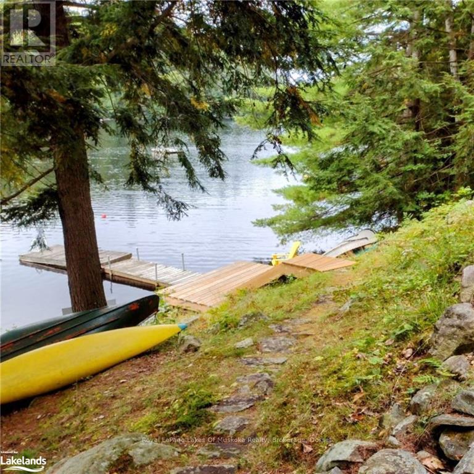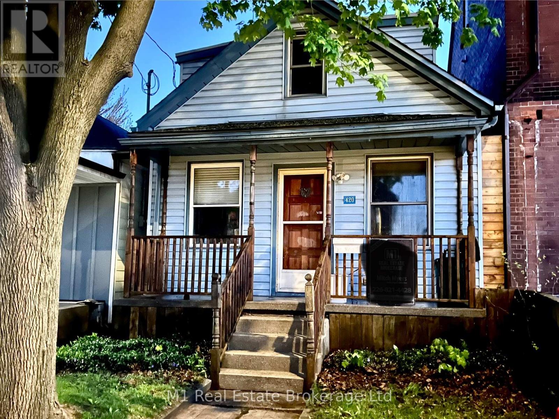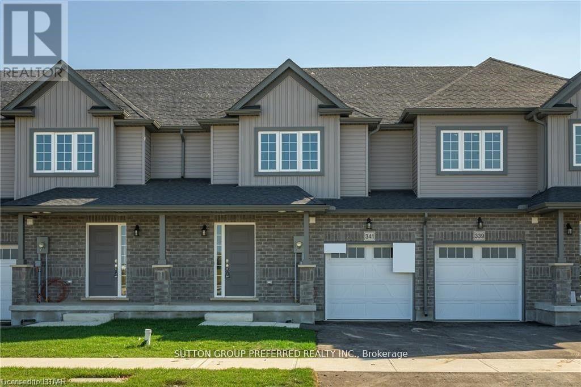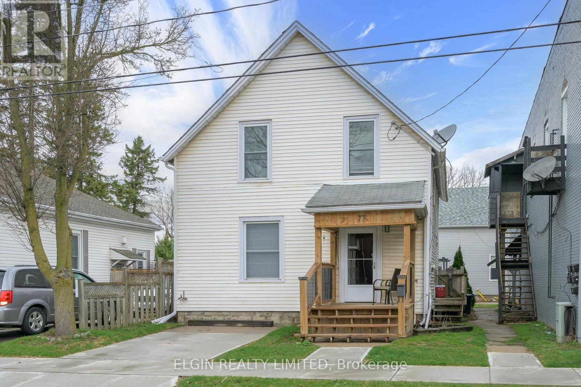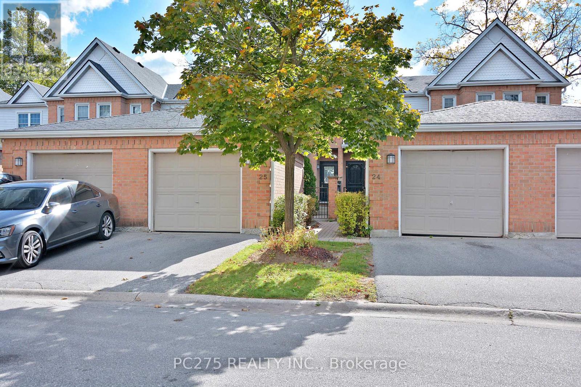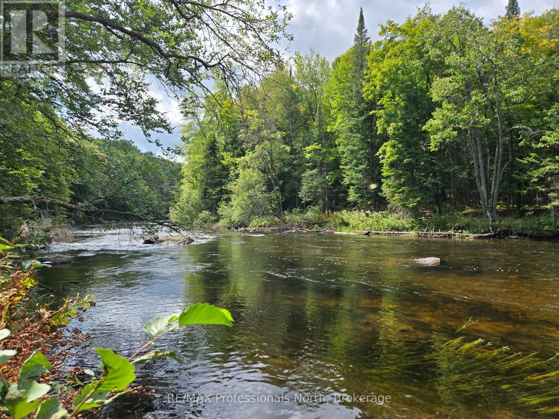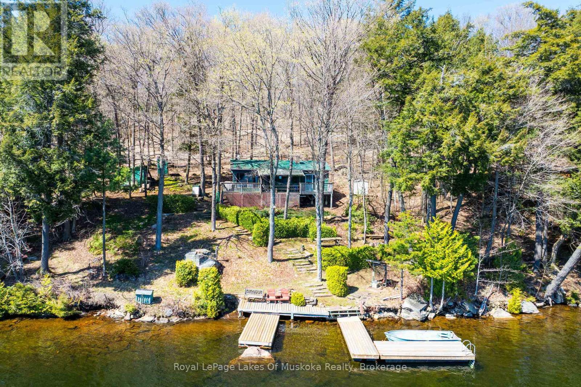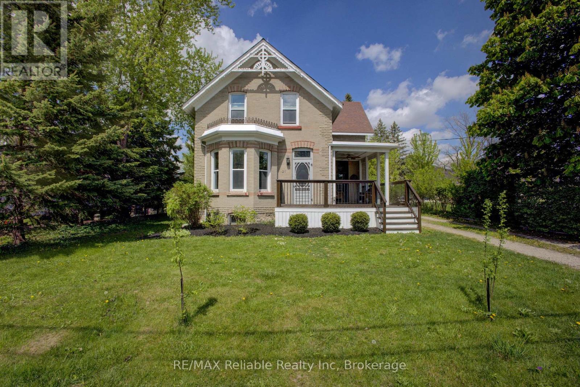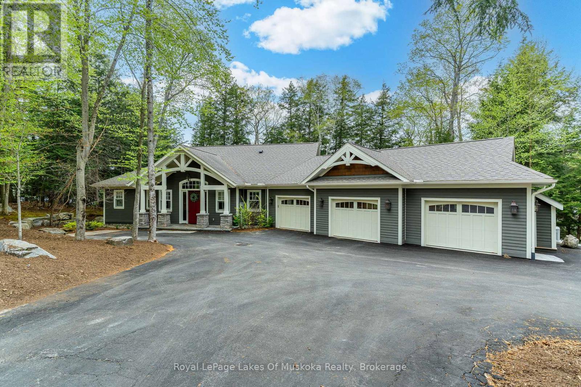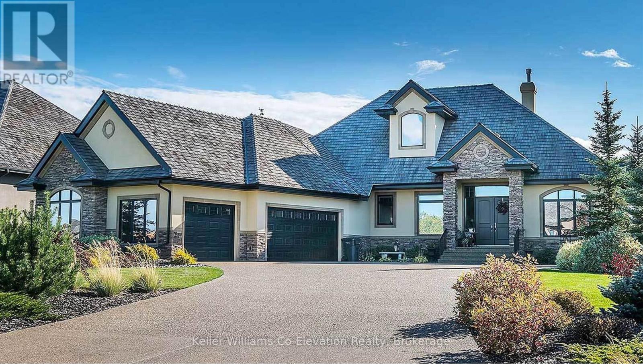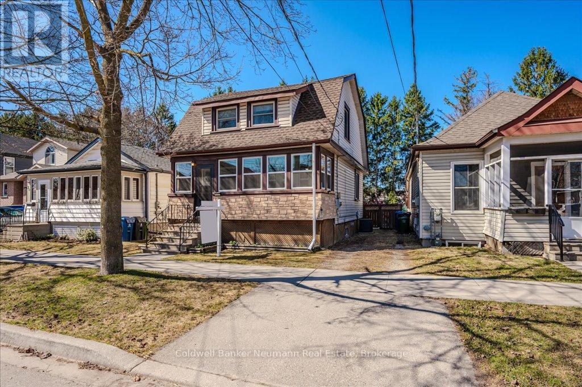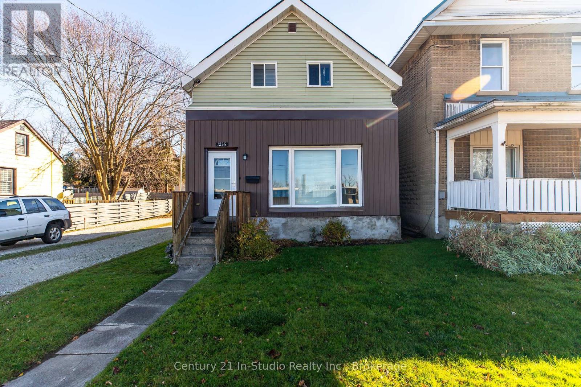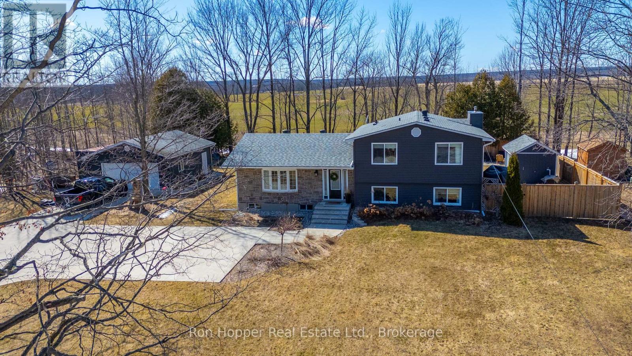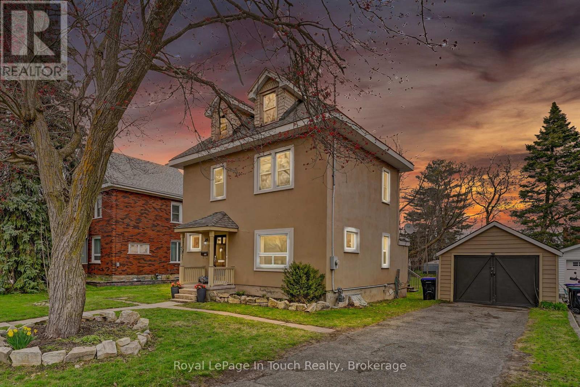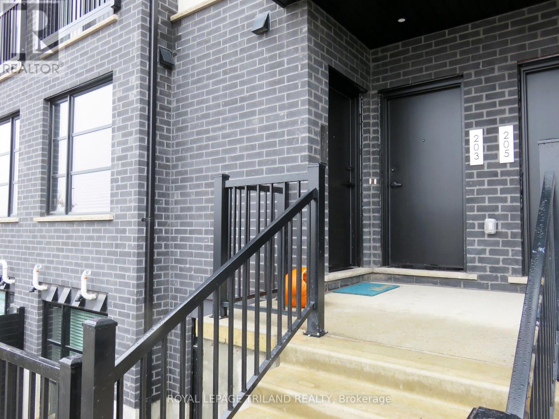31 Paulstown Crescent
Guelph, Ontario
Affordable living in a location, families love! Welcome to 31 Paulstown, nestled in one of the most desirable family neighbourhoods- an ideal setting to raise your children. Situated on a quiet, friendly crescent, this home offers a safe and peaceful environment, where kids can ride bikes, play outside, and grow up surrounded by caring neighbors the current owner truly hates to leave behind. The fully fenced backyard with a deck and shed is perfect for outdoor play, and parents will love the view from the kitchen window. Watch your children play while preparing meals in the bright sun filled eat in kitchen that seamlessly flows into the cozy family room. Upstairs, you'll find generous size bedrooms, offering space and comfort for the whole family. The renovated basement features a second family room and a dedicated study area, perfect for homework, hobbies are a quiet place to unwind. With space, light and a true sense of community this home is everything your family has been looking for. This winning combination of premium location, spacious grounds, and quality construction (Pidel built) is something almost unheard of at this price point! Don't miss this opportunity to live in a warm, welcoming neighbourhood that truly feels like home (id:53193)
2 Bedroom
3 Bathroom
1100 - 1500 sqft
Royal LePage Royal City Realty
108 Mary Avenue
Georgian Bluffs, Ontario
Whether you need more room for your crew or just want a home that feels like it fits, this one has the right kind of space. Set on a large, nearly half-acre lot, this 3+1 bedroom side split has a fully fenced backyard, perfect for kids, pets, and outdoor hangouts. Located near the end of a quiet cul-de-sac just 10 minutes from Owen Sound, this neighbourhood is the kind of place where families put down roots. Turnover here is rare, and it's easy to see why. Inside, the home is laid out over four finished levels, giving everyone space to spread out while still feeling connected. Upstairs, there are three bedrooms and a full 5-piece bath, offering plenty of room for the morning rush. Just a few steps down, the second tier includes a bright kitchen with a breakfast nook and walkout to the back deck, ideal for BBQ nights. The separate dining room has a gas fireplace and enough space for big family meals or board game nights. A convenient 2-piece bath and main-floor laundry are just around the corner. The main entry level has a welcoming front foyer and a large living room with a second gas fireplace and sliding doors that lead to a backyard patio with a gazebo. It's a great spot to kick back in the shade or relax while the kids play. The attached garage has two separate sections, with space for both parking and a workshop or extra storage. On the lower level, you'll find a fourth bedroom that's perfect for teens or guests, a cozy rec room that works well as a movie or gaming zone, a utility room, and lots of extra storage in the crawl space. With natural gas, high-speed internet, and a layout that makes sense for everyday family life, this is a home you'll feel good coming back to at the end of the day. (id:53193)
4 Bedroom
2 Bathroom
1500 - 2000 sqft
RE/MAX Summit Group Realty Brokerage
191 Clear Lake Road
Seguin, Ontario
RURAL ELEGANCE NESTLED on approx 8 ACRES of PRIVACY! Meandering driveway leads to this STUNNING CUSTOM COUNTRY RANCH! FOR THE DISCRIMINATING BUYER, 8 Years New, Seamlessly blending the modern conveniences with the warmth of Muskoka Charm, 4 bedrooms, 3 baths plus ideal private office/den, As you enter the granite stone foyer sets the tone, Custom wide plank hardwood flooring throughout, Captivating Great Room with Vaulted Ceilings wrapped in windows, At its heart the floor to ceiling stone fireplace draws you in, Open to the custom kitchen featuring quartz countertops, Abundant custom cabinetry, Huge center island with sink, Sitting area, Wine fridge, Quality high end appliances, Main floor bedroom is a true sanctuary, wrapped in windows that frame nature's beauty, Luxurious main floor bath is a retreat in itself, Custom walk in steam shower, Soaker tub offering serene natural views, Step onto the expansive custom stone patio featuring custom fire pit area, Hot tub to unwind, Gather around the fire pit & create lasting memories, Relax in the stunning Muskoka Room which doubles as an extra family, dining, living area, Designed for extended outdoor gazing and relaxing, Desirable Insulated & Heated garage, Luxurious in floor heating throughout, Property is adorned with custom landscaping & woodlands, Prime Location; just minutes from nearby lakes and boat launches, and a mere 15-minute drive to the renowned Village of Rosseau/Muskoka Lakes and Parry Sound, Convenient highway access ensures an easy journey to the GTA, Embrace the perfect blend of Muskoka Charm and modern luxury in this idyllic rural retreat. Your woodland paradise awaits! (id:53193)
4 Bedroom
3 Bathroom
2000 - 2500 sqft
RE/MAX Parry Sound Muskoka Realty Ltd
11001 Crane Lake Drive S
Algonquin Highlands, Ontario
Welcome to Crane Lake near the Hamlet of Dorset, in Haliburton County. Discover the peace and quiet on tranquil Crane Lake where summers are endless and life at the lake is simple and stress free. Listen to the songs of the birds, the call of the loon or the hoot of an owl nearby. This 3 bedroom cottages comes completely furnished so you can move right in and enjoy cottage life and watch summer unfold at the lake. A cute one room bunkie only steps away from the main cabin provides extra space when you need it. The lake is quiet and peaceful with only the summer breeze rustling the leaves from time to time or the sounds of laughter from down the lake as children explore cottage life. At both the cottage and the waterfront you will enjoy that much sought after sunny south exposure all day long. A new septic system was installed in 2017. With no motor restrictions you could have a small motorized boat for getting around to visit your friends on the lake or an afternoon of fishing. Crane Lake is a pretty lake with most of the cottages located along the north-east shore leaving pockets of crown land holdings along the south shore. It is only a 10 minute drive from the Hamlet of Dorset where you will find shopping, parks, hiking trails, the famous Dorset lookout tower and so much more. Dorset also have several restaurants' when you don't feel like cooking or just want to go out. Algonquin Park is always a nice day trip and Huntsville is only a 40 minute drive for entertainment and shopping. Peace and tranquility await at Crane Lake. (id:53193)
3 Bedroom
1 Bathroom
Royal LePage Lakes Of Muskoka Realty
420 King William Estates
Hamilton, Ontario
Attention investors and first-time buyers! This Landsdale gem at 420 King William St is a prime opportunity for those ready to add their touch. Located in Hamiltons revitalizing Lower City, this fixer-upper boasts an open-concept main floor with a spacious family room, dining room, and kitchen. The 4-piece bathroom shines with a skylight, and the layout includes 1 main-floor bedroom plus 2 potential bedrooms in the unique loft space. Recent upgrades include a new furnace, new water heater, and updated electrical panel. Enjoy a fenced backyard with a new fence and 2-car driveway via rear access. Steps from cafes, parks, and downtown amenities, this home is perfect for creating a dream home or rental property in a high-growth area. Priced to move, dont miss this Landsdale deal! (id:53193)
2 Bedroom
1 Bathroom
700 - 1100 sqft
M1 Real Estate Brokerage Ltd
3948 Mia Avenue
London South, Ontario
This Two Storey 1582 SqFt Freehold Row Townhome has NO Condo Fees! Welcome Home to the Rockport model this 3 bed, 2.5 bath townhome is an interior unit with open concept main floor living plan that is highly sought after. At the front entry you have a coat closet and a 2 piece guest bath, enclosed laundry room set up for side by side pair, then a few steps into the heart of the home. A larger table will fit in the Dinette for family meals or sit up at the Kitchen breakfast bar, the Great Room upgraded to include laminate flooring, is bright with 2 windows & a large patio door facing south rear-yard. Upstairs Master retreat offers a north view of the street, a large walk-in closet and private 3pc bath with a 5' shower. Upstairs hall has good sized linen closet, a 4 pc bath shared between bedrooms 2 & 3 each fairly equal in size with south facing windows. This basement is roughed-in for a future 3 pc bath, & has a large egress window for future development. Utilities, laundry sink, water heater, furnace are all neatly organized in one area close to rough-in. Entry door from the private 10x20' garage into the main floor hall as well a rear man-door to access the backyard breezeway shared for your back-lawn maintenance. These townhomes have natural gas heat, are located in desirable south-west London Close to all amenities and quick access to the highway south of the city. (id:53193)
3 Bedroom
3 Bathroom
1500 - 2000 sqft
Sutton Group Preferred Realty Inc.
77 Kains Street
St. Thomas, Ontario
77 Kains Street is a family size home at a very reasonable price. First time buyer or looking to add an income property to your portfolio? This property is ideal for an ambitious owner who will recognize the opportunity and potential to acquire an affordable , detached 1 1/2-storey home. 4 bedrooms, 4-piece on the second floor. Kitchen, living room, dining room, laundry and 2 piece bath on the main level. While this home could benefit from some cosmetic updates, it offers excellent bones and fantastic potential for the right buyer . The property's location provides easy access to all amenities, making it perfect for families. Furnace 2018 and updated 100 amp breaker panel, new main water line, upgraded insulation. (id:53193)
4 Bedroom
2 Bathroom
1500 - 2000 sqft
Elgin Realty Limited
25 - 1570 Richmond Street
London North, Ontario
Welcome to this stunning 3+1 bedroom, 2-bathroom townhouse, perfectly nestled in the highly desired Gables complex in North London. Just a short walk from Masonville Mall, shopping, dining, and entertainment are right at your fingertips. Enjoy the convenience of nearby bus routes providing quick access to Western University and downtown London, making this location ideal for small families, students, investors and young professionals. This well-maintained unit is tucked away in a peaceful part of the complex, offering a tranquil lifestyle with a attached one car garage and large patio perfect for outdoor entertaining or relaxation. The spacious, open-concept living area on the main floor is ideal for family living, while the kitchen features plenty of storage and a bright dining space. Upstairs, you'll find three generously sized bedrooms with ample closet space, and a full bathroom. The primary bedroom offers large windows that fill the room with natural light. Downstairs you have a recently finished basement with an option for a fourth bedroom. (id:53193)
4 Bedroom
2 Bathroom
1400 - 1599 sqft
Pc275 Realty Inc.
1320 Michael Circle
London East, Ontario
Beautiful Freehold Townhome - No Maintenance Fees! This well-maintained 3 bedroom, 3.5-bath townhouse offers the perfect opportunity for first-time buyers or investors. With modern finishes and a fantastic location backing onto Stronach Park, this home provides both comfort and convenience. The bright, open-concept main floor features a spacious living and dining area, along with an updated kitchen complete with sleek countertops and plenty of storage. Upstairs, the primary suite boasts a walk-in closet and a private ensuite with a glass shower, while two additional bedrooms and a full bath complete the level. The finished basement adds extra living space, a full bathroom, and a versatile rec room. Outside, the deck is perfect for relaxing or entertaining, with garage access for added convenience. Located near Fanshawe College, public transit, shopping, parks, and community amenities, this home is move-in ready and waiting for you! (id:53193)
3 Bedroom
4 Bathroom
1100 - 1500 sqft
The Realty Firm Inc.
0 Burnt River Wao
Minden Hills, Ontario
A water-access-only property with over 3 acres of land and 400 feet of waterfront on the beautiful Burnt River. Listen to the rush of the water and the sounds of nature. Very private and remote - no neighbors to be found. The lot is elevated and the waterfront is a mix of sand, rock and natural areas. Behind and to one side is over 100 acres of Crown Land. The property is located on a shallow part of the river and is across from the Dahl Forest. This can be your own personal camping destination - no booking required! (id:53193)
RE/MAX Professionals North
1002 Camp Lake Road
Lake Of Bays, Ontario
Deep in Muskoka's pristine wilderness, where Camp Lake kisses the edge of Algonquin Park, sits a traditional two-bedroom cabin that whispers of simpler times. Step through the door and feel decades melt away. This isn't just a cottage it's a portal to the cottaging days of our youth, when mornings began with mist dancing across crystal waters and evenings ended with the haunting call of loons beneath starlit skies.The cottage embraces you with its authentic charm: two cosy bedrooms inviting peaceful slumbers, a three-piece bath with all essentials, and an open-plan living area where kitchen, dining, and sitting spaces flow together around a proper stone fireplace. The enclosed sun porch beckons for afternoon dozes with a good book, whilst mere steps away, Camp Lake's pristine shoreline awaits your morning coffee ritual.Cast your line into Camp Lake's cold, deep waters and pull up tonight's dinner - brook trout, lake trout, yellow perch, or feisty smallmouth bass all call these waters home. Fire up the barbecue, and let the day's catch become a feast shared with loved ones as the sun sets over Algonquin's endless green canopy. Wake to mist rising off the water like nature's own theatre curtain. Spend sun-drenched days exploring, paddling silent waters, or simply doing absolutely nothing at all. As evening settles, gather round the stone fireplace for board games and stories keeping autumn's chill firmly outside. This is cottaging as it was meant to be: uncomplicated, authentic, soul-restoring. No bells and whistles, just the essential ingredients for memory-making: clean water, fresh air, and time that moves at nature's pace. Remotely positioned on Camp Lake, in north Lake of Bays and hugging Algonquin Park's western edge, this property offers something increasingly rare - a slice of Muskoka history where true cottage life endures. Here, worries dissolve like morning mist and the only schedule that matters is sunrise and sunset. (id:53193)
2 Bedroom
1 Bathroom
700 - 1100 sqft
Royal LePage Lakes Of Muskoka Realty
31 Sparling Street
Huron East, Ontario
Gorgeous brick century home, loaded with original character mixed with modern styling! Welcome to 31 Sparling Street, Seaforth, nestled on a quiet tree-lined street, this home is an excellent move-in ready family home. This dreamy front porch is ready for quiet mornings, and relaxing evenings. Inside you'll find original baseboards and woodwork, soaring ceilings, solid wood pocket doors and a stunning formal dining room. If you enjoy entertaining, you'll appreciate the private backyard space with large deck, mature trees and a detached garage/shop which could be used as a home gym or a place for hobby enthusiasts. Upstairs offers 3 generous sized bedrooms, a renovated 4-pc bathroom. If you're looking for the perfect place to set down roots, this could be it! Book your showing today. (id:53193)
3 Bedroom
2 Bathroom
2000 - 2500 sqft
RE/MAX Reliable Realty Inc
73 Everett Road
South Bruce Peninsula, Ontario
Fabulous Custom Raised Ranch Style Bungalow - Steps From Colpoys Bay With Public Water Access And Backing Onto The Niagara Escarpment With Bruce Trail Access At The End Of The Road! This Stunning, Exceptionally Built Home Is A Must See! Whether You Are Raising A Family Or Hosting Weekend Guests, This Home Has It All! Features That You Will Love...OVER 3,000 SQUARE FEET, 5 Bedrooms, 3 Baths, Foyer With 12 Foot Valuated Ceilings, Gourmet Kitchen-GE Cafe Silver Platinum Glass Finish Smart Appliances, Quartz/Concrete Look Countertops, Garburator And A Large Island-Perfect For Entertaining! Spacious Great Room With Vaulted Ceilings, Walk-Out To Deck And A Cozy Fireplace To Sit By On Those Cold Nights. Primary Bedroom, 5 Piece Ensuite With Smart Toilet And Walk-In Closet With Built-Ins. Completely Finished Basement That Is Perfect For Additional Living Space, Guests Or Recreation. Engineered Hardwood Floors Throughout And Pot Lights Galore! Oversized Insulated And Heated Double Car Garage That Parks 4 Cars With13 Foot Ceilings, 2 Man Doors, Tons Of Storage Space And Entry Into The House. Massive Concrete Driveway With Room For At Least 9 Cars. This All Comes With Your Own Outdoor Paradise...Enjoy Your Fully Fenced Spa Like Backyard With Sauna, Gazebo, 2 Composite Decks And Completely Landscaped Front And Back! This Home Is Designed For Both Comfort And Style, Offering An Incredible Lifestyle In A Sought-After Location. Don't Miss Out On This Opportunity! (id:53193)
5 Bedroom
3 Bathroom
1500 - 2000 sqft
Century 21 In-Studio Realty Inc.
20 - 1060 Cutler Road
Muskoka Lakes, Ontario
Welcome to your retreat on Three Mile Lake in Muskoka. This five-bedroom cottage offers 370 feet of pristine frontage and is surrounded by mature hemlock forest and exposed granite rock. The property features a three-car attached garage, a double-slip boat port and large dock with composite decking and a stone patio at the waters edge. Inside, you'll find a gourmet kitchen, butler's pantry, an airtight fireplace, large windows with lake views, and timber frame accents. The main floor includes a primary bedroom and a separate den. Heated with a propane forced air furnace with central air, the cottage is also equipped with a wired-in Generac generator for peace of mind. Built by South Mary Lake Contracting, it combines quality craftsmanship with a natural setting.This property is ideal for those seeking a low-maintenance, year-round escape in a peaceful, picturesque environment. Property come turn key with all interior and exterior furnishings included. (id:53193)
5 Bedroom
3 Bathroom
1500 - 2000 sqft
Royal LePage Lakes Of Muskoka Realty
5 Mountain Basin Drive
Mcdougall, Ontario
Discover the perfect opportunity to build your dream home on this beautiful 1.55-acre treed lot. Hydro already on site and partial leveling complete, this property is ready for your vision or take the plans provided by the seller and save yourself some money! Enjoy dual road access from both Mountain Basin Drive and Strawberry Lane--ideal for a walkout basement and just 5 minutes walk to public beach access. Located just minutes from Parry Sound, Highway 124, lakes, schools, trails, and shops, it offers the peace of country living with urban convenience. With neighbouring homes valued over $1 million, this lot also presents strong investment potential. (id:53193)
Keller Williams Co-Elevation Realty
22 Simcoe Street
Guelph, Ontario
Charming Detached Home In A Quiet, Family-Friendly Neighborhood In Guelph! This Well-Maintained Property Features 3 Bedrooms, 1.5 Baths, And A Spacious Living And Dining Area With Hardwood Floors. The Updated Kitchen Includes A Walk-In Pantry, While The Finished Basement Offers A Walkout To The Fenced Backyard. Enjoy A Bright Sunroom At The Entrance Perfect For Morning Coffee. Freshly Painted In 2024, With Updates Including Windows (2019), Roof Shingles (2016), Furnace (2017), And A/C (2018), Tankless Hot Water Heater Owned (2022). Conveniently Located Within Walking Distance To Schools And Amenities, Just 10 Minutes To The University Of Guelph, Stone Road Mall, And Hwy 401. The 32 X 100 Ft Lot Boasts A Large Backyard, Ideal For Entertaining, Plus A Storage Shed.Charming Detached Home In A Quiet, Family-Friendly Neighborhood In Guelph! This Well-Maintained Property Features 3 Bedrooms, 1.5 Baths, And A Spacious Living And Dining Area With Hardwood Floors. The Updated Kitchen Includes A Walk-In Pantry, While The Finished Basement Offers A Walkout To The Fenced Backyard. Enjoy A Bright Sunroom At The Entrance Perfect For Morning Coffee. Freshly Painted In 2024, With Updates Including Windows (2019), Roof Shingles (2016), Furnace (2017), And A/C (2018), Tankless Hot Water Heater Owned (2022), Attic Insulation (2022). Conveniently Located Within Walking Distance To Schools And Amenities, Just 10 Minutes To The University Of Guelph, Stone Road Mall, And Hwy 401. The 32 X 100 Ft Lot Boasts A Large Backyard, Ideal For Entertaining, Plus A Storage Shed. (id:53193)
3 Bedroom
2 Bathroom
700 - 1100 sqft
Coldwell Banker Neumann Real Estate
1235 2nd Avenue E
Owen Sound, Ontario
Welcome home to this 3-bedroom, 1-bathroom century home nestled in the heart of a vibrant downtown location with convenient access to shopping, restaurants, the harbor and parks, all just steps away. This cozy home is complemented by a thoughtful layout, with functional living, dining and kitchen space on the main floor. Furthermore upstairs you will find a full 4 piece bath and 3 spacious bedrooms, providing space for a whole family. One of the top features of this home is the abundance of parking for a downtown location and a fully fenced rear yard with new Mennonite style shed. Simple yet well kept and pride of ownership is evident. Don't miss out on this fantastic home or investment opportunity. Seller is open to offers, price is negotiable. Schedule your viewing today! (id:53193)
3 Bedroom
1 Bathroom
1100 - 1500 sqft
Century 21 In-Studio Realty Inc.
319370 Grey Rd 1 Road
Georgian Bluffs, Ontario
Welcome to this beautifully renovated side split home, nestled in a quiet family neighbourhood just North of Owen Sound. Thoughfully updated throughout, this home boasts a custom designed kitchen with hardwood floors and an open concept main floor kitchen, living and dining area with walkout to rear yard; that's perfect for entertaining. The second level has a spacious primary bedroom with walk-in closet and ensuite privileges, offering a quiet retreat. Two more bedrooms and the full bath finish the second level. The lower level includes a cozy family room with wood stove and stylish bar area, plus a dedicated office or fourth bedroom, and another full bathroom. This is ideal for anyone working from home or hosting guests. The basement offers even more living space with a large games/workout room and two ample storage rooms. This home is the perfect blend of modern comfort and functional space. The exterior detached double garage allows a great space for any handyman and the backyard oasis, gives a quiet place to relax beside the newer (2022) in-ground pool and hot tub area. (id:53193)
3 Bedroom
2 Bathroom
1500 - 2000 sqft
Ron Hopper Real Estate Ltd.
4597 Perth County Rd 135 Road
Perth East, Ontario
Renovated Country Home on Nearly Half an Acre - Just Minutes from Stratford. Discover this beautifully renovated home in the quiet, family-friendly community of Wartburg, located just 7 minutes North of Stratford and within easy reach of Kitchener-Waterloo. Nestled on nearly half an acre (0.46 acres), the property offers generous outdoor space for kids to play, gardening, or simply soaking up the peaceful rural surroundings - with plenty of room to build a detached garage or workshop. This spacious home features four bedrooms and two full bathrooms, with a flexible layout ideal for families of all stages. Upstairs you'll find three bedrooms and a full bath, while the main floor offers a fourth bedroom and a second bathroom - perfect for guests, multigenerational living, or a home office. Freshly installed high-end tile runs throughout the main living spaces, complemented by brand-new plush carpet in the bedrooms. The home has been thoughtfully updated throughout, including modern fixtures, a full electrical upgrade, and a stylish, airy interior. Tall main floor ceilings and large windows flood the home with natural light, creating a warm and inviting atmosphere. Step into the spacious front sunroom to unwind and enjoy the evening sunsets, or head outside to the expansive yard - ideal for family gatherings, pets, future landscaping projects, or that dream garage or shop. Just down the road from Central Perth Elementary School, this home offers the perfect blend of country charm and modern convenience. Don't miss this opportunity to enjoy the best of rural living just minutes from city amenities. (id:53193)
4 Bedroom
2 Bathroom
1100 - 1500 sqft
Century 21 Heritage House Ltd Brokerage
431 Manly Street
Midland, Ontario
Welcome to 431 Manly Street in Midland a move-in ready home on a rare, oversized lot, perfect for first-time buyers.This 3-bedroom, 2-bathroom home offers a great layout with bright, open living spaces and plenty of natural light throughout. The kitchen features updated appliances and flows nicely into the main living area, making it ideal for both everyday living and entertaining.Upstairs, you'll find comfortable bedrooms and a full bathroom, giving everyone space to unwind. The home has been well maintained and offers excellent value with thoughtful updates already in place.Outside, the backyard is massive perfect for pets, kids, summer BBQs, or future expansion. You'll also love the detached garage, offering extra storage or workshop potential.Located in a quiet, family-friendly neighbourhood close to parks, schools, and Georgian Bay, this home delivers space, function, and charm all at an approachable price point.If you've been waiting for a well-kept home on a large lot, this is your chance. Come see 431 Manly Street for yourself. (id:53193)
3 Bedroom
2 Bathroom
1100 - 1500 sqft
Royal LePage In Touch Realty
203 - 3900 Savoy Street
London South, Ontario
BEAUTIFUL 3 YEAR OLD MODERN CONDO LOCATED BETWEEN DOWNTOWN LONDON AND LAMBETH, CLOSE TO MAJOR HIGHWAYS, PARKS, SHOPS, AND SCHOOLS. THIS UNIT (MONTE CARLO) HAS 2 BEDROOMS (BOTH WITH AN ENSUITE BATHROOM AND WALK-IN CLOSET), 2.5 BATHROOMS, 2 OWNED PARKING SPOTS (#57 AND #98); PRIVATE ROOFTOP TERRACE (APPROX 500 SQ FEET) AND OPEN CONCEPT LIVING/DINING ROOM AND MODERN KITCHEN. KITCHEN FEATURES NEWER APPLIANCES, STONE COUNTERTOPS AND LARGE ISLAND. CONDO FEE IS $227./MONTH (id:53193)
2 Bedroom
3 Bathroom
1400 - 1599 sqft
Royal LePage Triland Realty
3895 Auckland Avenue
London South, Ontario
Discover this beautifully designed, 2022-built, 2-storey Detached Home, Perfect for Modern Living. Offering 3 generous sized bedrooms, 2.5 Baths, and the convenience of a single-car garage, this preperty checks all boxes. The Open-concept main floor welcomes you with ample natural light, while the second floor boasts a thoughtfully designed layout featuring a dedicated Laundry room for added ease. The unspoiled basement providesa blank canvas for create your dream space whether it's a family retreat, a home gym, or extra storage. Located just minutes from Highway 401, this home is ideal for commuters seeking a tranquil suburban setting without sacrificaing convenience. Don't miss out. This move-in-ready gem is waiting for you! (id:53193)
3 Bedroom
3 Bathroom
1500 - 2000 sqft
RE/MAX Icon Realty
253 Grand View Avenue
London South, Ontario
A+ leasing opportunity for the right family! Nestled on Grand View Ave in Byron, just steps from Commissioners Road, this 2 storey home is close to all amenities and is surrounded by house proud neighbours enjoying the quiet privacy of this upscale London enclave. The covered porch is the first amenity to greet you. The double front doors welcome you into a gracious foyer. On the left: a beautifully turned out living room w/fireplace, on the right, your open concept kitchen/dining space. Granite countertops in all wet areas plus elegant stainless appliances throughout. Lots of kitchen cabinetry plus tons of natural light through the upgraded windows. Clean single car garage w/opener. The office /mudroom leads to the main floor laundry or to the glass doors to a very private, fenced backyard. Several entertaining spaces for summertime relaxing. Upstairs 3 gracious bedrooms and 2 baths; the show stopper ensuite will make you never want to leave! Lots of closet space! The lower level also has a fireplace plus storage and a tidy workshop. Many recent upgrades. This leasing opportunity won't last! ** This is a linked property.** (id:53193)
3 Bedroom
3 Bathroom
2500 - 3000 sqft
The Realty Firm Inc.
6370 Heathwoods Avenue
London South, Ontario
OPEN HOUSE CANCELLED FOR MAY HOLIDAY WEEKEND - BY APT ONLY. OUR MODEL IS NOW COMPLETED! NEW AND EXCITING AND LOADED!!!!!!!! - Boasting approx 2545 sq ft (incl open space) of living space above grade PLUS BONUS covered front balcony (18x8.2) and back covered porch (14x8.2)! Open concept 4 bedroom, 2.5 baths plan featuring rich hardwood floors on main AND upper levels, quality ceramic tiles in laundry and baths, oak stairs, garage door openers, custom fireplace, upgraded designer kitchen with valance lighting and breakfast bar island with quartz counter tops, HUGE walk in pantry and vaulted eating area. 8 ft main flr doors, 4 spacious bedrooms, vaulted Primary bedroom with pot lighting, walk-in closet w/built-ins and access to private covered balcony, oversized shower and separate tub plus double vanity plus more....the list goes on! Other lots and plans available. 6PC STAINLESS APPLIANCE PACKAGES INCLUDED FOR ALL OF OUR HOMES AND FINISHED BASEMENT OPTIONS. Homes start at $879,900. VISIT OUR SALES MODEL SUNDAYS 2-4PM (excluding holiday weekends). Packages available upon request of all of our products. Choose one of our plans or lets us design one for you! Note: ALL HOMES include optional finished lower familyroom, bedroom and bath and separate entrances and 2nd lower kitchenettes and additional bathrm/study/etc can be worked into all models if required at builder cost approx $48,000 (INCL HST) including separate side direct lower entrance plus kitchen cost (if required approx $7,000 incl HST) - visit model for more details. NOTE: our Sales Model has upgrades not reflected in the Base List price of $989,900 and can be viewed 24/7 by appointment if open house times are not convenient. We are happy to accommodate you! Build your CUSTOM dream home this spring! 4-5 month time frames. Flexible terms and deposit structures for added convenience. Our model home can be purchased. A list of upgrades and time frames available upon request. (id:53193)
4 Bedroom
3 Bathroom
2000 - 2500 sqft
Sutton Group - Select Realty



