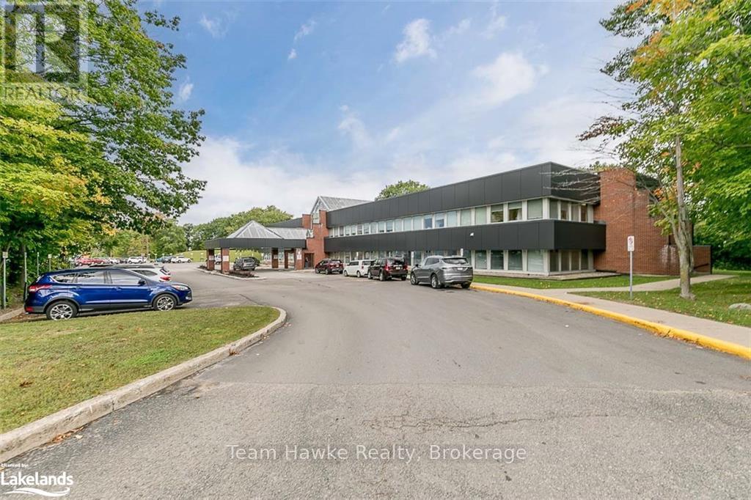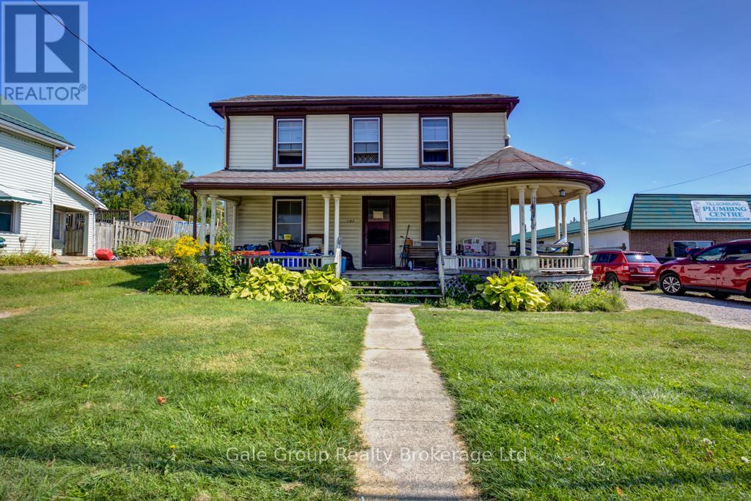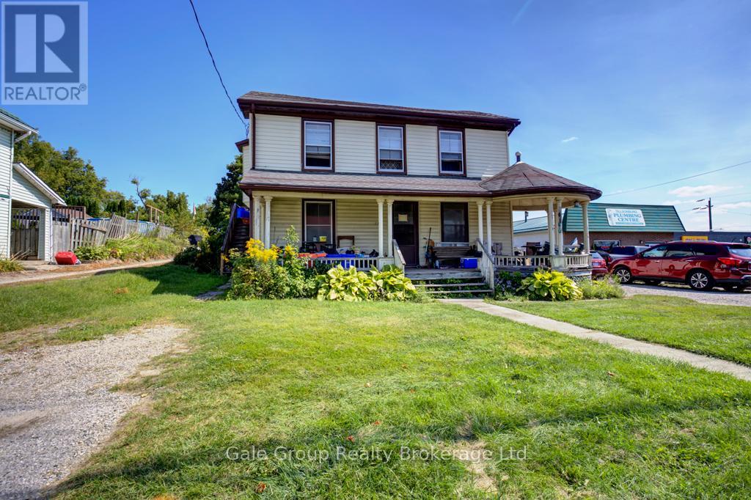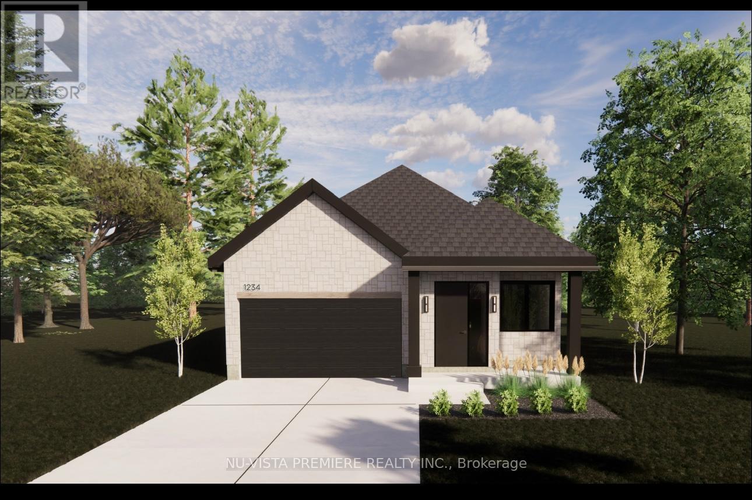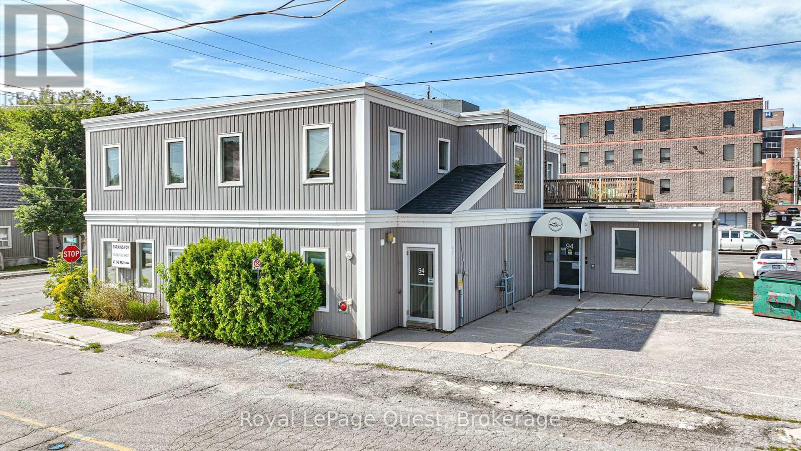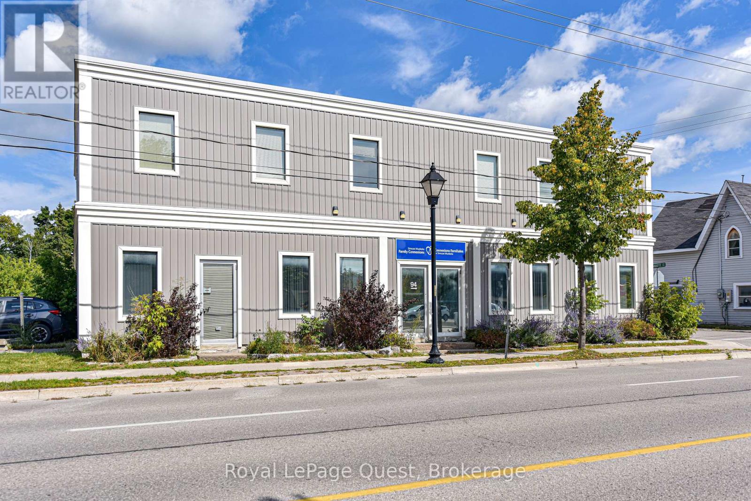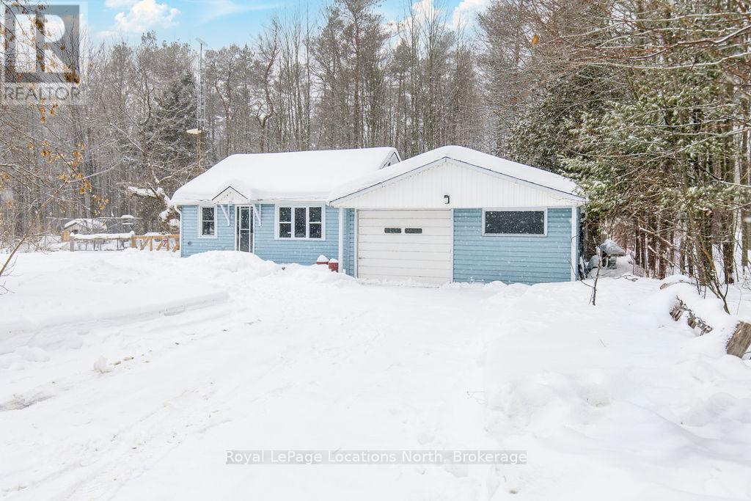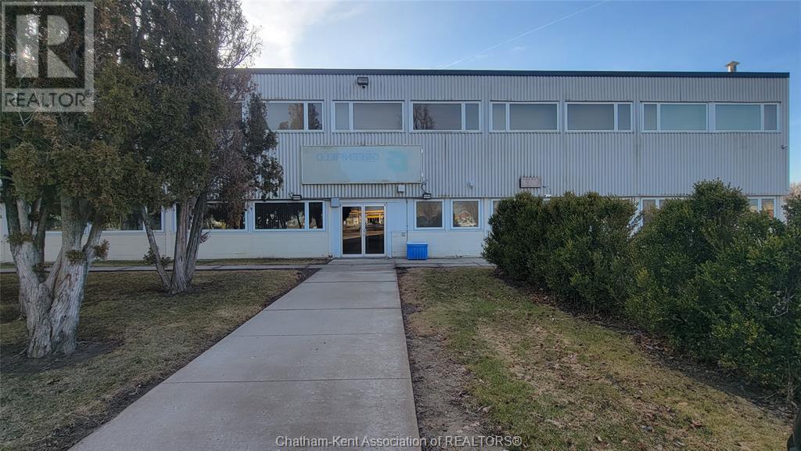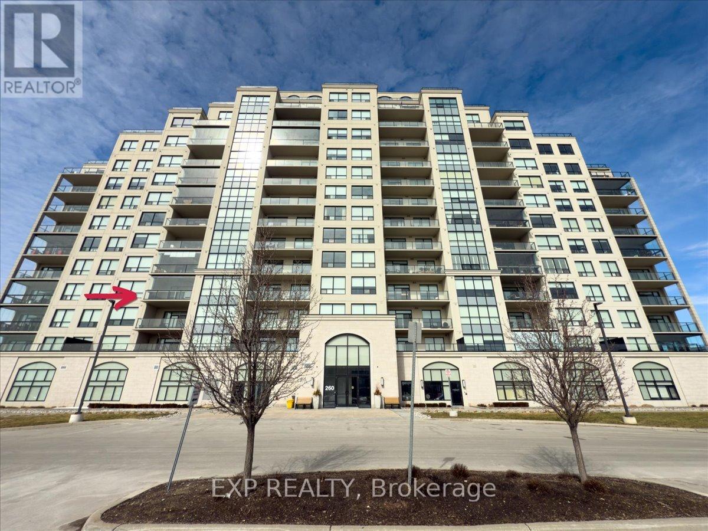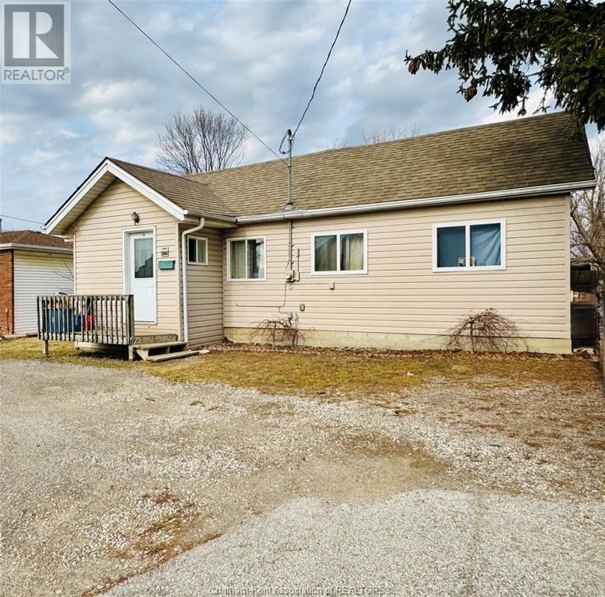203 - 240 Penetanguishene Road
Midland, Ontario
Welcome to the Huronia Medical Centre, one of Midland's busiest healthcare locations! Just minutes from Georgian Bay General Hospital, This building offers suites ranging from 1,000-3,000 square feet, with plenty of parking, and a covered drop off area. The building features a large lobby area, with an elevator and public washrooms. The neighboring suites consist of: Imagining, Dyna Care Labs, Dental, Audiology, GPS, and a Shoppers Drug Mart Pharmacy on the main floor to facilitate your patients needs. Take advantage of this great location that's already housing a slew of Midlands well known practitioners. (id:53193)
1100 sqft
Team Hawke Realty
N/a Mank
Zorra, Ontario
ONE OF A KIND OPPORTUNITY!! Discover the potential of this rare and once in a lifetime kind of investment. 15 acres is currently being leased for cash crop and approx 8 acres is the green space that greets your drive along Mank Private Road to the residential properties located along the shores of Lake Sunova. They say a picture is worth a thousand words and these photos tell it all. Must be seen to be fully appreciated. (id:53193)
Century 21 Heritage House Ltd Brokerage
2 - 236 Norwich Avenue
Woodstock, Ontario
Prime commercial/retail space on busy Norwich Ave in Woodstock. Close to 401, Walmart, Canadian Tire. Unit for lease is approximately 1500 Sq.ft. and the zoning allows for a wide range of uses. Don't miss out on this excellent opportunity. (id:53193)
1500 sqft
T.l. Willaert Realty Ltd Brokerage
132 Tillson Avenue
Tillsonburg, Ontario
SC zoning on this Tillsonburg duplex with a large 0.38 acre lot with many potential uses. Current use is as a duplex with a 1 bedroom and a 2 bedroom unit. Lower level 2 bedroom, eat-in kitchen, main laundry room, large living room, and a 4pc. bath. Upper unit is a one bedroom, a 4pc. bath, living room and kitchen. Separate driveway for each unit. Keep it as a duplex or a future business opportunity! (id:53193)
3 Bedroom
2 Bathroom
Gale Group Realty Brokerage Ltd
132 Tillson Avenue
Tillsonburg, Ontario
SC zoning on this Tillsonburg duplex with a large 0.38 acre lot with many potential uses. Current use is as a duplex with a 1 bedroom and a 2 bedroom unit. Lower level 2 bedroom, eat-in kitchen, main laundry room, large living room, and a 4pc. bath. Upper unit is a one bedroom, a 4pc. bath, living room and kitchen. Separate driveway for each unit. Keep it as a duplex or a future business opportunity! (id:53193)
1613 sqft
Gale Group Realty Brokerage Ltd
4387 Green Bend
London, Ontario
Your Ideal Bungalow Awaits! Pre-Construction Opportunity by LUX HOMES DESIGN & BUILD INC.- Introducing the Violet floor plan, a charming bungalow offering 1,570 sq. ft. of beautifully designed main-floor living. This spacious home features 2 bedrooms and 2 bathrooms, making it perfect for those seeking a more manageable, yet still luxurious, living space. With main-level laundry for added convenience, this home combines function with style. Nestled on a premium lot that backs onto a proposed park, this home provides the perfect setting for peaceful outdoor living and family enjoyment. The proximity to the park offers endless opportunities for recreation, making this location ideal for nature lovers and those who appreciate a tranquil setting.Beyond the incredible layout, the Violet floor plan is designed to let in an abundance of natural light, thanks to the numerous windows throughout. With the opportunity to customize finishes to your taste, you can truly make this home your own from flooring and countertops to cabinetry and paint colours. The unfinished basement is a blank canvas, with lookout windows offering plenty of natural light and potential for future development. The basement can be finished for an additional charge, giving you the flexibility to add extra living space, a rec. room, or even additional bathroom, tailored to your family's needs. Located in a highly desirable area, this home is close to highways, shopping, the Bostwick Centre, and a variety of other amenities, ensuring convenience is never compromised. With pre-construction pricing available, this is a rare chance to own a thoughtfully designed, low-maintenance bungalow in a fantastic neighbourhood. Don't miss out on this opportunity to build your dream home!! (id:53193)
2 Bedroom
2 Bathroom
1499.9875 - 1999.983 sqft
Nu-Vista Premiere Realty Inc.
94 Colborne Street W
Orillia, Ontario
PRIME LOCATION: Situated just steps from Soldier's Memorial Hospital and within walking distance of Downtown, this corner lot offers unmatched visibility and accessibility in a location where healthcare, culture and comerce converge. VERSITILE AND FUNCTIONAL DESIGN: With 5,920 this property features more than 20 offices and open workspaces, a boardroom, large eat-in kitchen and plenty of storage. Nice deck off second floor. Accessible bathroom on main floor. Several entry doors with wired alarm system and key card entry. MODERN MECHANICAL SYSTEMS: Well maintained building with newer HVAC units, newer roof and recently inspected sprinkler system. AMPLE PARKING: 12 dedicated parking spaces and one accessible space. ZONING FLEXIBILITY: Zoning is Health Care Two (HR2) allowing for a variety of uses.TMI $8.65. Tenant pays gas, hydro and water (id:53193)
5920 sqft
Royal LePage Quest
94 Colborne Street W
Orillia, Ontario
PRIME LOCATION FOR SUCCESS: Situated just steps from Soldier's Memorial Hospital and within walking distance to Downtown, this corner lot offers unmatched visibility and accessibility. Your business will thrive in a location where healthcare, culture and commerce converge. VERSATILE AND FUNCTIONAL DESIGN: With 5,920 sq. ft. of space, this property features multiple offices, open workspaces, a boardroom and a kitchen/dining area.The layout is designed to accommodate a variety of business needs- from medical offices to professional services or even convert to mixed Residential and Commercial. MODERN MECHANICAL SYSTEMS: Enjoy peace of mind with newer HVAC units (Fall 2023) and a recently inspected sprinkler system, newer roof. The building is equipped with a wired alarm system and key card entry, ensuring security and efficiency.AMPLE PARKING AND ACCESSIBILITY: With 12 dedicated parking sapces and one accessible spot, plus multiple entry points and a ramp on the main floor, this property is designed to be easily accessible for clients and employees. ZONING FLEXIBILITY: Zoned as HEALTH CARE TWO (HR2), this property allows for a wide range of uses, including medical facilities, personal services and even multi-unit dwellings. The proximity to the hospital and downtown core makes 94 Colborne ideal for both immediate use and long-term investment. (id:53193)
5920 sqft
Royal LePage Quest
80 Concession 8 Road E
Tiny, Ontario
HEATED SHOP ON LARGE LOT- This newly updated bungalow that sits on an expansive 350 x 100 ft lot and offers a cozy vibe. The entire home is filled with lots of natural light and the spacious living room features a gas fireplace, perfect for relaxing on winter evenings. The eat-in kitchen features crisp white cabinetry, offering a bright and airy space for gathering. Separate laundry room/mudroom. A 400 sft workshop/garage, equipped with full hydro and heat, provides excellent versatility and can also serve as a garage, complete with an EV charger base and updated electrical panel. Other features include: a brand-new industrial fence (valued at $20k), new vapour barrier and insulation (2024), new laminate flooring and freshly painted. Lots of parking, great sized property with lots of road access, close to Midland and Perkinsfield. Great spot for a home business. Beaches short drive away. Great for first time buyers or retirees. (id:53193)
1 Bedroom
1 Bathroom
699.9943 - 1099.9909 sqft
Royal LePage Locations North
540 Park Avenue East Unit# 4b
Chatham, Ontario
2 Floor high profile office space with 9000 sq ft. that fronts onto Park Ave E. Fibre Optic available in the unit, close to public transit and only 5 minutes from the 401. Washrooms on both floors. (id:53193)
9000 sqft
Century 21 Maple City Realty Ltd. Brokerage
409 - 260 Villagewalk Boulevard
London, Ontario
Welcome to 260 Villagewalk Blvd, Unit 409 where luxury living meets modern elegance. This stunning 2 Bedroom, 2 Bathroom home offers the perfect combination of style and comfort and functionality. The spacious den provides versatile space, ideal for a home office, media room or guest suite, Featuring high-end finishes throughout this residence exudes sophistication. Enjoy open-concept living with a bright and airy living room that seamlessly flows into a gourmet kitchen-perfect for entertaining. The master suite boasts a generous walk-in closet and a beautifully appointed ensuite bathroom with a sauna for the ultimate relaxation.Step outside to a private balcony with glass panels to enjoy scenic views and the tranquility of the surrounding community. This condo offers an unparalleled lifestyle, with convenient access to shopping, dining and recreation. Experience the best in luxury living today. This condo offers unparalleled amenities, including indoor saltwater pool, golf simulator, fully equipped fitness centre, billiards lounge, theatre room, elegant dining room and a welcoming guest suite. (id:53193)
2 Bedroom
2 Bathroom
1799.9852 - 1998.983 sqft
Exp Realty
164 Sandys Street
Chatham, Ontario
This cozy 3-bedroom, 1-bathroom bungalow sits on a 150 ft deep lot in a prime north-side location, close to shopping, schools, and parks! Featuring main-floor living, a spacious living/dining area, and an eat-in kitchen with all appliances included, this home is perfect for entertaining. The 4-piece bath has an updated vanity, and the functional laundry room adds convenience. Updates include a 2015 addition with insulated crawl space, new joists, sill plates, and vapour barrier. The furnace & AC were replaced in 2021, and the roof is under 5 years old. Enjoy the fully fenced backyard with a sundeck, storage shed, and a hot tub included in 'as-is' condition. Currently rented at $2,000/month + utilities, this is a turnkey investment or a great place to call home. Inside photos available by request. All showings will require 48 hour notice. (id:53193)
3 Bedroom
1 Bathroom
Realty House Inc. Brokerage

