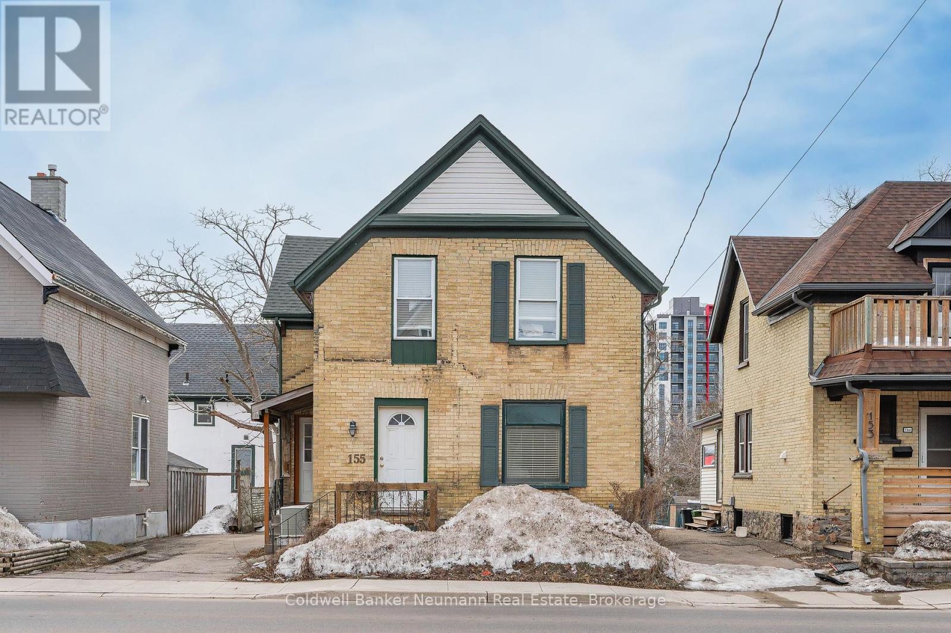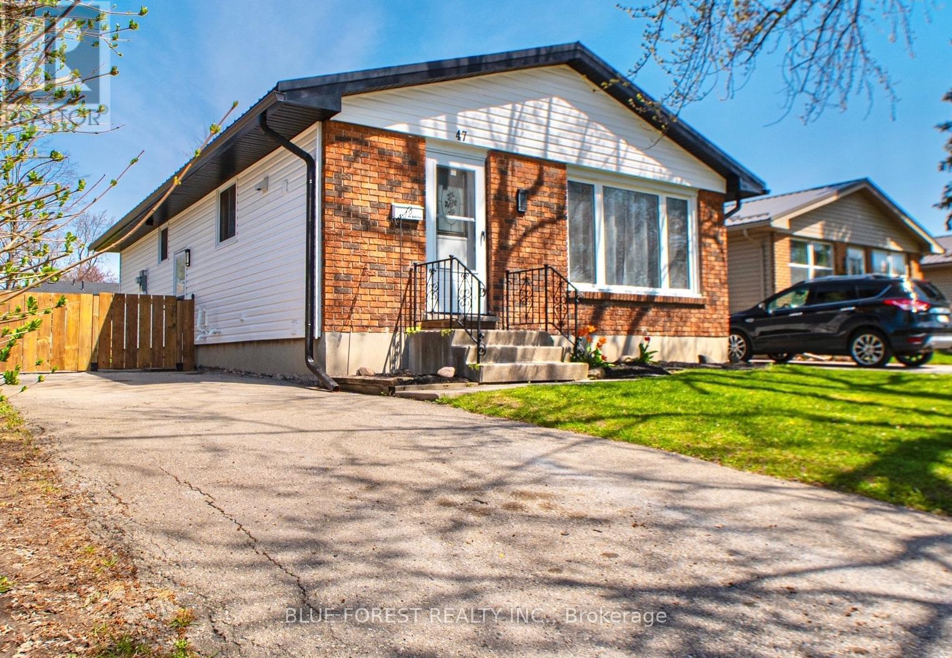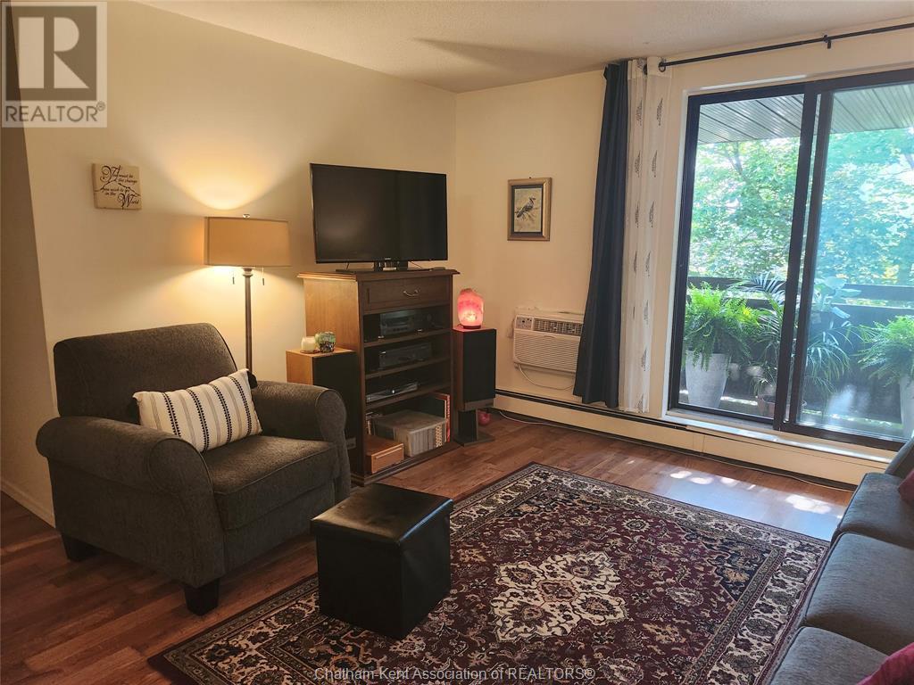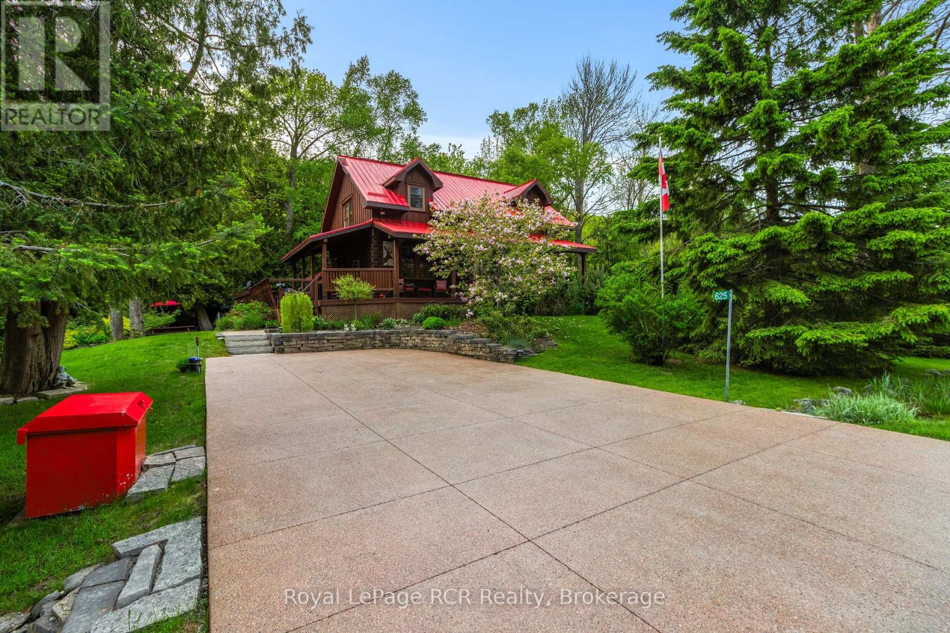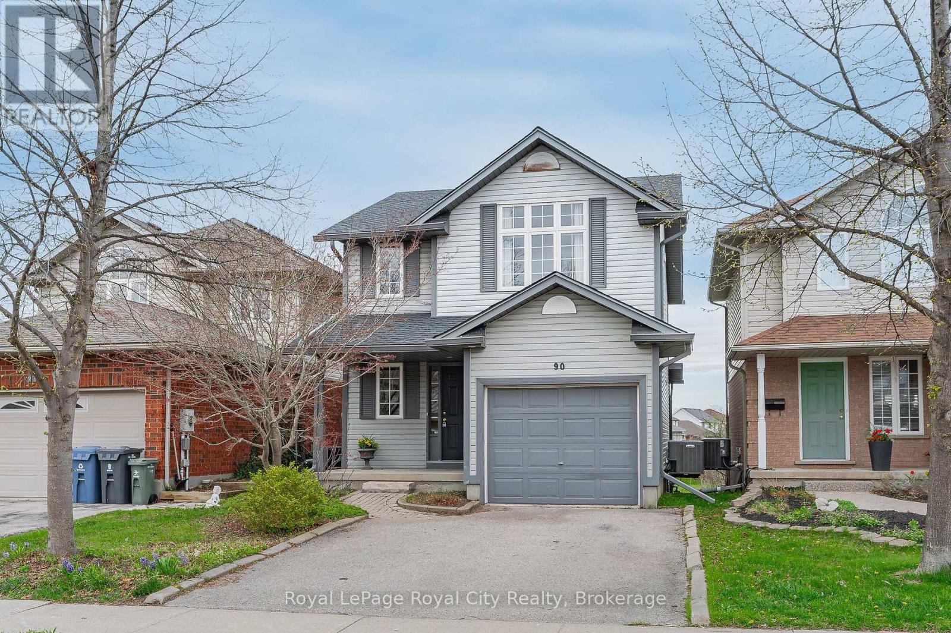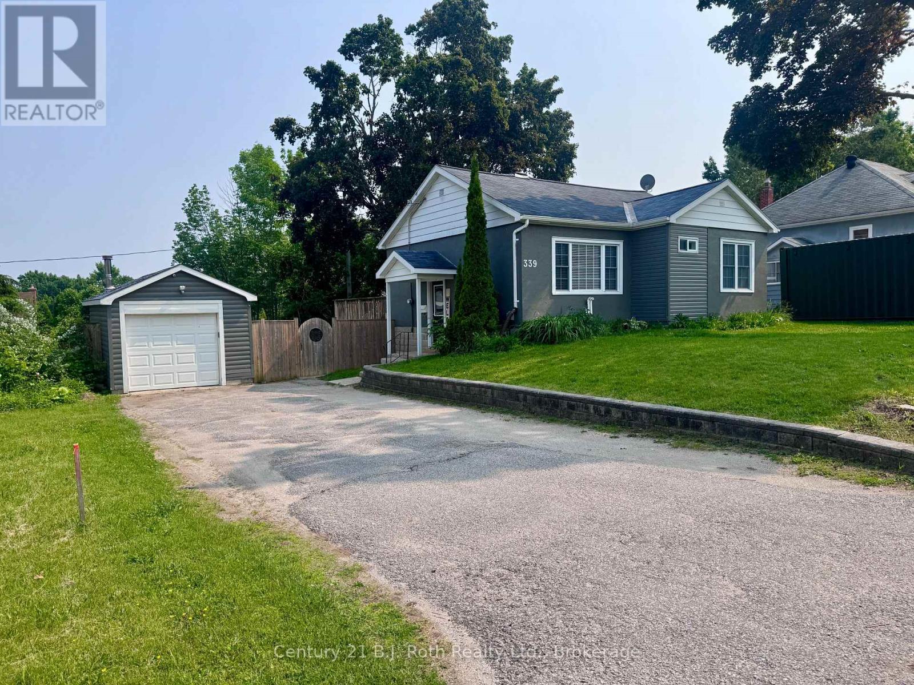3a Barnsdale Lane
Seguin, Ontario
Introducing Lake Joseph's 2025 Cottage Pageant winner!This spacious 4 bedroom, 2 bathroom waterfront home w/ 3928 sqft has had only 1 family since the day it was built & to this day still carries forward its pride, joy & charisma. You can feel the cherished memories when you step onto the property.Large floor to ceiling windows in the living area bringing in plenty of natural light. 2 propane fireplaces to cozy up to after a day of ice skating & ice fishing.Basement w/ family/entertainment area, sauna & walkout to a stone pathway & beautifully landscaped yard. Level land and plenty of area for children & pets to wander & play.Many sitting areas to either spend a full day of sun outside or take a break on a hammock under the mature trees in the shade. The waterside cabin has been maintained well & has kept all of its charm.Everything your guests & the younger generation need to enjoy lakeside living. Includes a living area, bathroom, kitchen, 2 bedrooms & it's own deck & dock (newly upgraded in 2025).Wake up with the sunrise "good morning" at your choice of multiple docks. Sand entry & bottom & deeper water at the end of the dock to dive in. Relax in the sun for most of day w/ many areas to put your feet up & rest. A quiet & peaceful location w/ great privacy. 200 ft waterfront & 2 acres surrounded by trees more than neighbours. Docks for 6 boats.In a protected area from the winds.Wood siding, dug well w/UV filter. 1.5 car garage.Located on private year round maintained road a short distance off the highway for the kids to get to school & you to get back to work at your waterfront paradise office. Forget the milk? Just a short distance to amenities. Serene drive in & paved driveway.The bonus is that you have your very own waterfront home/cottage on the most desired Lake in the area.Lake Joseph. Known for its pristine deep water, scenic islands & vibrant outdoor living.The "who is who" on the Lake will be you!Enjoy the 3D image tour, floor plans and virtual render (id:53193)
4 Bedroom
2 Bathroom
3500 - 5000 sqft
RE/MAX Parry Sound Muskoka Realty Ltd
155 Weber Street E
Kitchener, Ontario
DON'T MISS YOUR CHANCE! This all-brick freehold Duplex home is the perfect blend of charm, convenience, and income opportunity. Whether you are a first-time buyer, investor, or looking for a mortgage helper, this property checks all the boxes! The layout offers flexibility for multi-generational living or great rental income. The home features 2 bedrooms, 2 bathrooms and 2 kitchens. On the upper level you will be greeted with a bright and cozy living room, perfect for entertaining and just relaxing- along with a lovely bedroom and a well-appointed 3-piece bathroom and a bright kitchen. The lower level offers the same ambiance with living area, one bedroom, 3 piece bathroom and bright kitchen. With a separate entrance to the unfinished basement, you will find a laundry room and additional space for storage and a perfect palette to customize to make it your own. Each unit comes complete with dedicated outdoor storage areas adding valuable convenience for seasonal items or recreational gear. The major updates provide peace of mind, including a Carrier gas furnace (2022) and new roof (2019). To make things even easier, separate hydro meters adds a layer of practicality and convenience for for occupants. Located near downtown Kitchener business district, you will enjoy easy access to public transit, parks, community centres, shopping and dining. Don't miss this exceptional opportunity to get into the market with built-in income potential. (id:53193)
2 Bedroom
2 Bathroom
700 - 1100 sqft
Coldwell Banker Neumann Real Estate
47 Piers Crescent
London South, Ontario
Welcome to this beautifully renovated home where modern design meets everyday functionality. Move-in ready and updated from top to bottom, this property features a brand-new metal roof, siding, soffits, eavestroughs, and a central air conditioning unitevery detail has been thoughtfully upgraded.The home is equipped with a new 200 AMP electrical panel, making it EV charger-ready for future convenience. Step inside to an inviting open-concept main floor, where natural light floods the spacious living room and a contemporary eat-in kitchen awaits. Complete with quartz countertops, a matching full-height backsplash, a center island with bar seating, and all-new stainless steel appliances, this kitchen is designed for both everyday living and entertaining.The fully finished basement offers a private in-law suite with its own separate entrance, full kitchen, and a second laundry areaideal for multigenerational living or rental income potential.With two laundry areas, stylish finishes throughout, and a fantastic location just minutes from White Oaks Mall, this home offers the perfect combination of comfort, versatility, and modern elegance. (id:53193)
4 Bedroom
2 Bathroom
700 - 1100 sqft
Blue Forest Realty Inc.
202 Campus Parkway Unit# 301
Chatham, Ontario
Whether this is your first purchase, an investment, or a retirement home, you’ll find this 2-bedroom condo very appealing. The functional kitchen includes all appliances, and the eating area and the livin Buyerg room benefit from natural light pouring through the sliding doors to your private covered balcony. All windows and balcony door have been newly updated. Conveniently located near all amenities, it’s just a 10-minute walk to a shopping plaza and within walking distance to St Clair College. Nearby, you’ll find beautiful bike and walking paths along the Thames River. The building features secure key fob entry and high-speed optic internet. Monthly condo fees $286.00 month and include water, heat, and property maintenance. Tenant pays $930.00 per month plus Hydro. Seller reserves the right to accept or reject any offer.Please Note:as per condo rules, a Buyer must live in the condo for the first 2 years before leasing. (id:53193)
2 Bedroom
1 Bathroom
Royal LePage Peifer Realty Brokerage
52 Wingfield Avenue
Stratford, Ontario
Welcome to this delightful 2+1 bedroom bungalow, blending comfort, character, and convenience in one beautifully maintained package. Perfectly suited for small families, down-sizers, or first-time homebuyers, this home offers an inviting atmosphere with modern updates and thoughtful touches throughout. Step inside to discover a bright and open main living space, featuring two well-appointed bedrooms, a full bathroom, and a spacious kitchen with ample storage. Eastern exposure fills the home with natural light, creating a warm and welcoming ambiance. Downstairs, the fully finished basement offers a cozy retreat complete with a corner gas fireplace, ideal for movie nights, a home office, and a guest suite. Whether you're looking for added living space or a peaceful escape, this lower level has it all. Outdoors, enjoy your own private fenced yard, perfect for gardening, relaxing in the sun, or entertaining friends and family. There's room to customize and make it your own personal oasis.Conveniently located near parks, schools and amenities, this bungalow combines suburban tranquility with everyday convenience. Come see for yourself and come home to 52 Wingfield Avenue this summer! (id:53193)
3 Bedroom
2 Bathroom
700 - 1100 sqft
RE/MAX A-B Realty Ltd
12 7th Avenue
South Bruce Peninsula, Ontario
Welcome to your new lifestyle, a home where comfort, charm, and the Canadian outdoors come together in perfect harmony. This three-bedroom hideaway is perfectly nestled beneath a canopy of trees in a quiet corner of the South Bruce Peninsula. In spring, the property comes alive with flowering trees, lilies of the valley, and mature perennials, showcasing each season at its absolute best. Live in comfort and style with multiple upgrades, including brand-new flooring, a fully renovated bathroom, gorgeous new decks that wrap around the home, thoughtfully designed walkways, fresh exterior stain, a new metal roof, and a new wood stove...and that's just the beginning! With this property, you really can have your cake and eat it too. Whether you're watching the sunset by the water, curled up with a book in the reading nook, or simply listening to the sounds of nature, this home is an invitation to slow down and settle in. This isn't just a retreat, it's a permanent escape from city life. Book your showing today and experience the place where every detail reflects a deep connection to nature and a commitment to quality living. Book your private showing today! (id:53193)
3 Bedroom
1 Bathroom
1500 - 2000 sqft
Real Broker Ontario Ltd
1661 George Johnston Road
Springwater, Ontario
Welcome to Family Friendly Minesing! This adorable home deserves a closer look! The massive (fenced) yard extends behind the quiet neighbors property making it double wide at the back! Lots of room for what ever you need, as well as a detached 21x13 ft garage/workshop. Inside there is 3 bedrooms and bright, tastefully updated living areas. Some features to mention are the oversized vinyl windows in all the rooms, forced air gas heat, a recently updated 200 amp hydro panel, and Bell Fibe high speed internet. In the lower level there is a cozy rec room/office, as well as a big bonus room that's ready to become whatever you want! (4th bedroom? home gym? hobby room? home business?) All situated in a small community that offers; a public school, sports leagues, drive thru coffee shop, community center, outdoor skating pavilion, library, LCBO, bowling alley, and a police / fire station. Less than 5 minutes to a dog park, rivers for canoeing, hiking trails to explore, conservation areas, and Snow Valley Ski hill! 10 minutes to Barrie. You're not just buying a home here you're getting a lifestyle to enjoy! (id:53193)
3 Bedroom
1 Bathroom
700 - 1100 sqft
Royal LePage Locations North
625 Mallory Beach Road
South Bruce Peninsula, Ontario
Looking for a PRIVATE OASIS on popular Mallory Beach Road - steps from GEORGIAN BAY WATER ACCESS ... This meticulously WELL-MAINTAINED CUSTOM LOG HOME on a 1/2 ACRE PROPERTY at 625 Mallory Beach Rd is a MUST SEE! Simply too many features to list them all ... This 2,180 sq ft home offers 3 levels of living space - main floor with open-concept areas, including newly RENOVATED MODERN KITCHEN with stainless steel appliances, WALK-IN PANTRY and a CUSTOM WOOD-FEATURE BREAKFAST ISLAND open to ample dining room with WARM WOOD FEATURE WALLS. Living room, 2pc bath w/laundry closet area, and side entry foyer w/closet compete the main-floor. Upper level offers 3 bedrooms including LARGE MASTER WITH WALK-IN CLOSET, and newly renovated 5PC BATHROOM WITH SOAKER TUB & GLASS SHOWER - warm wood accents & trim throughout. Lower level has large family room, 2pc bath, laundry room, workshop area and convenient direct walk-out to outside deck with HOT TUB area. Simply stunning FULLY LANDSCAPED, very PRIVATE PROPERTY with extensive 360 DEGREE GREENERY VIEWS, natural CREEK-FED PONDS for low maintenance and irrigation system. 2 DRIVEWAYS INCLUDING custom COLOURED CONCRETE FRONT DRIVEWAY & detached 28x26 insulated & HEATED GARAGE. Excellent mechanicals incl. FORCED-AIR FURNACE, central vac, UV & 2OOAMP electrical & 16KW AUTOMATIC BACK-UP GENERATOR SYSTEM. 50ft wide GEORGIAN BAY WATER ACCESS across the road for crystal clear swimming and water play! 5mins to Famous BRUCE TRAIL access, 15mins to Wiarton for shopping, 25mins to Sauble Beach, 50mins to National Park/Grotto & Tobermory. (id:53193)
3 Bedroom
3 Bathroom
1500 - 2000 sqft
Royal LePage Rcr Realty
11 Elizabeth Street
Bayham, Ontario
Time to wind down from a busy week of work! Welcome to this hidden gem which is secluded and tucked backoff the street. Cozy tiny home/cottage has an eat-in kitchen with a breakfast bar, 1-4 piece bathroom that is designed to fit a stackable washer and dryer. The living room and primary bedroom floor joists have been replaced. A vapor barrier was laid underneath the living room and bedroom creating protection for the future. There are 2 bunkies. both have been converted into a bedroom for guests. This concrete pad around the built-in fire pit enhances the space's safety, durability, and beauty. While enjoying the fireplace don't forget to have a glimpse of the lake in the distance This property is walking distance to the Legion, Playhouse Theatre, beach, shopping, restaurants, church, marina and museums. Upgrades: 100 Amp breakers, steel roof (2009), newer vinyl windows and floor joist replaced in 2021 having completed with vapor barrier under the living room and bedroom. (id:53193)
1 Bedroom
1 Bathroom
RE/MAX Tri-County Realty Inc Brokerage
90 Doyle Drive
Guelph, Ontario
Welcome to this well maintained home offering comfort, versatility, and income potential. Located in a family friendly neighbourhood of Clairfields and just 400 metres from grocery stores and with easy access to major highways, this property is perfect for busy families or commuters. The second floor features three spacious bedrooms, including a generous primary bedroom retreat, plus the convenience of an upper level laundry room. On the main floor, enjoy updated flooring in the bright, open concept living room that flows seamlessly onto a large deck, which is ideal for entertaining or relaxing while overlooking the serene green space. The fully finished basement includes a legal 1 bedroom apartment with a separate entrance, perfect for rental income, in-laws, or multi-generational living. Additional highlights include a new roof, upgraded attic insulation, and a layout that offers both function and flexibility. This is a must see home that combines smart investment potential with everyday comfort in a highly desirable location! (id:53193)
4 Bedroom
3 Bathroom
1100 - 1500 sqft
Royal LePage Royal City Realty
1158 Restivo Lane
Milton, Ontario
Welcome to modern freehold living at its finest! This stunning back-to-back townhouse, built in 2020, offers a stylish and functional layout across three thoughtfully designed levels. With 3 bedrooms, 2.5 bathrooms, and a rare combination of features, this home is ideal for professionals, growing families, or anyone seeking a contemporary, low-maintenance lifestyle.Enjoy the convenience of inside access from the single-car garage, plus a tandem 2-car drivewayoffering parking for up to three vehicles, a rare and desirable feature for this type of home. There's also an EV charger. The open-concept second level is bright and inviting, with large windows and a sunny balcony just off the oversized living room - an ideal spot for morning coffee or evening unwinding. A sleek feature wall adds a stylish touch. This level also includes a handy office nookperfect for remote workand a tucked-away laundry closet.The upgraded kitchen is a showstopper, complete with quartz countertops, a custom tile backsplash, modern cabinetry, and stainless steel appliances. It flows seamlessly into the dining and living spaces, creating a welcoming environment for entertaining or everyday life.Carpet-free throughout, the home boasts durable, attractive flooring and a highly efficient use of space. Every detail has been thoughtfully planned to maximize functionality and comfort.The upper level features three bedrooms, including a spacious primary suite with a Juliette balcony, double closets with a custom PAX organizer, and plenty of natural light. Two additional bedrooms and a full 4-piece bathroom complete this level.Located in a vibrant, growing community near parks, schools, shopping, transit, and major highways, this home delivers on both style and convenience. Dont miss this opportunity to own a beautifully upgraded, move-in-ready townhouse with premium finishes and exceptional value. Book your private showing today! (id:53193)
3 Bedroom
3 Bathroom
1500 - 2000 sqft
Keller Williams Home Group Realty
339 Linwood Avenue
Orillia, Ontario
Charming In-Town Bungalow Ideal for First-Time Buyers or Right-Sizers! This updated 2+1 bedroom bungalow blends comfort, function, and flexibility in a fantastic in-town location. The main floor features a newly renovated 4-piece bathroom, a bright and spacious great room with new French doors leading to a large entertainers deck, and a primary bedroom with walk-in closet.The lower level offers a large family room, additional bedroom, and 3-piece bathroom perfect for guests, in-laws, or rental potential. Enjoy a private, fully fenced backyard, a single detached garage, and plenty of driveway parking.Conveniently located close to parks, schools, and amenities this home checks all the boxes for comfortable, versatile living. (id:53193)
3 Bedroom
2 Bathroom
700 - 1100 sqft
Century 21 B.j. Roth Realty Ltd.


