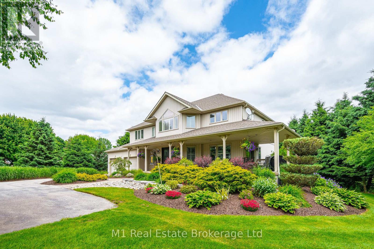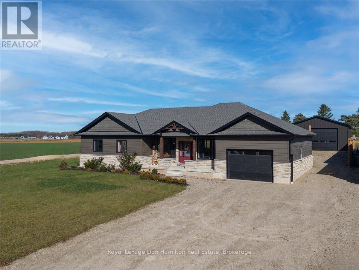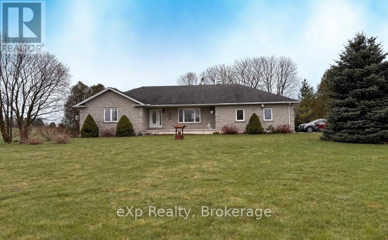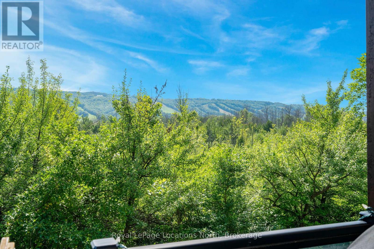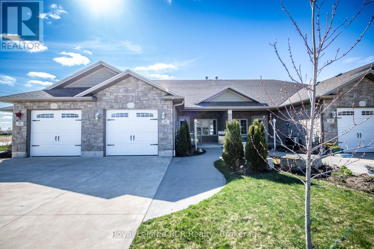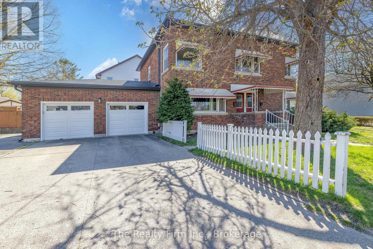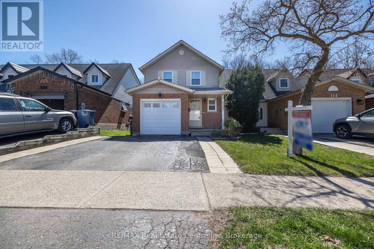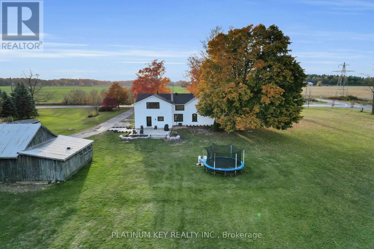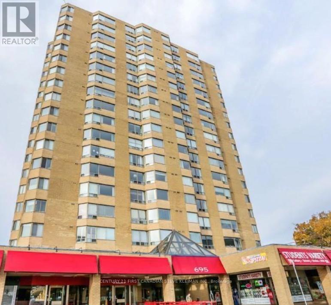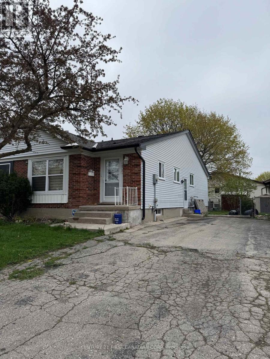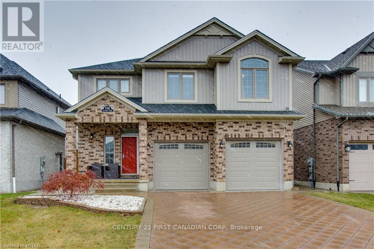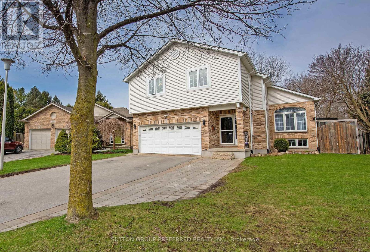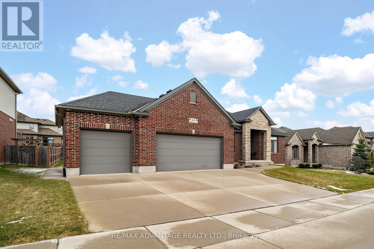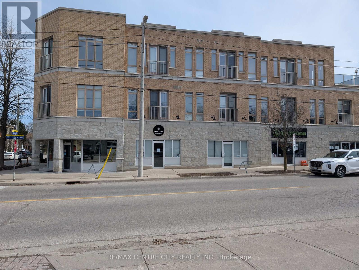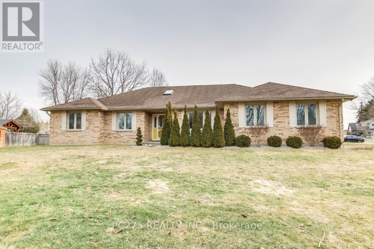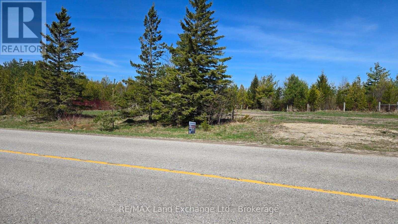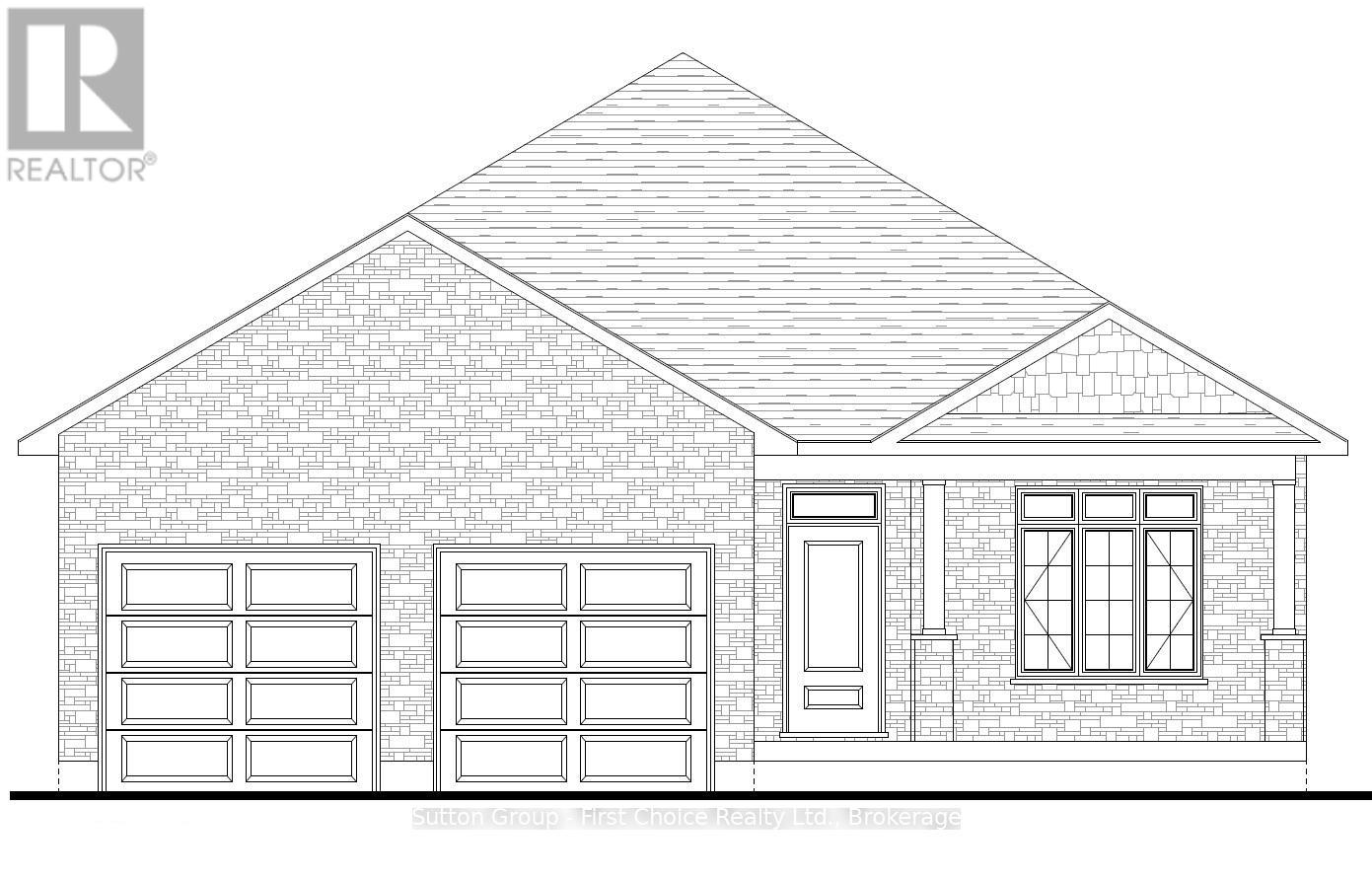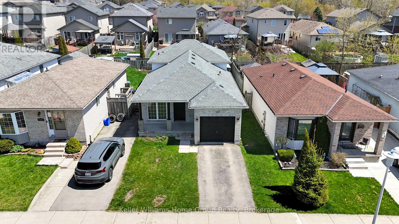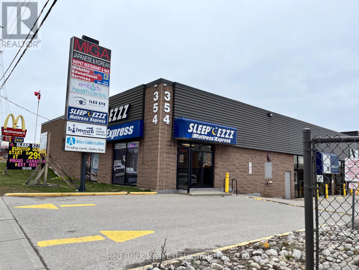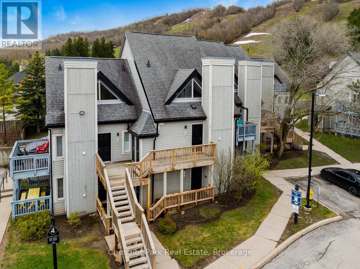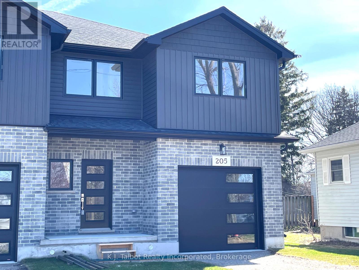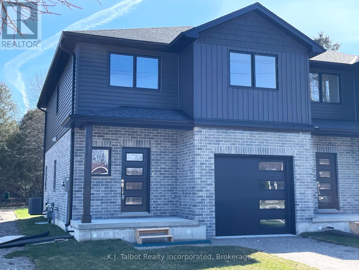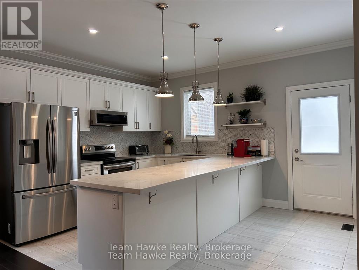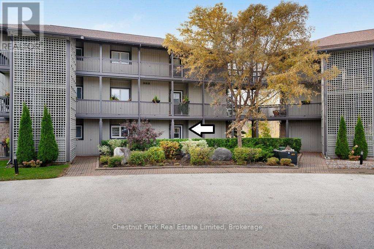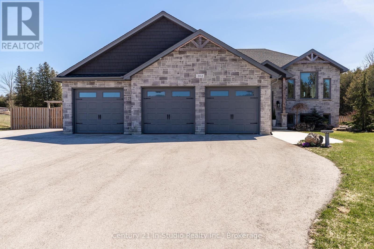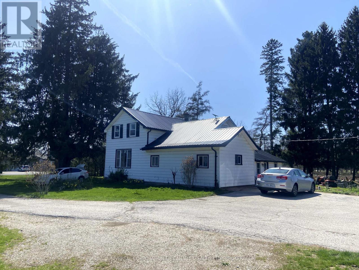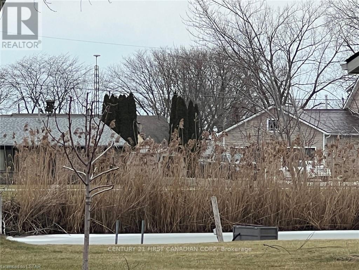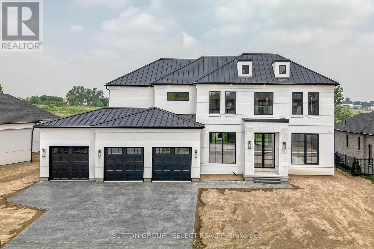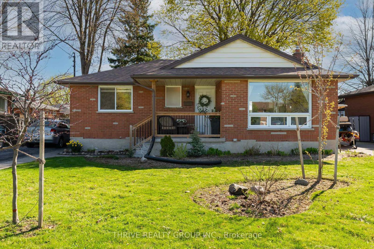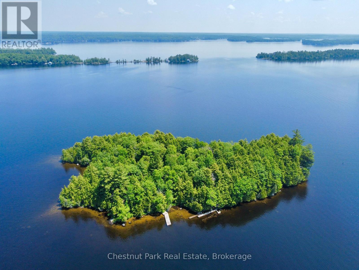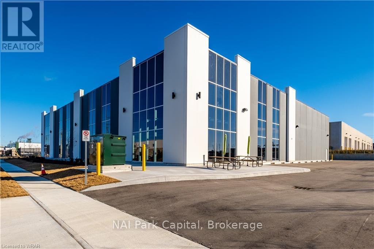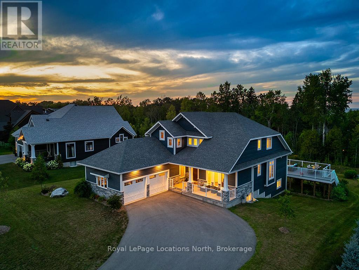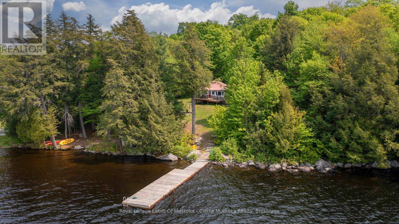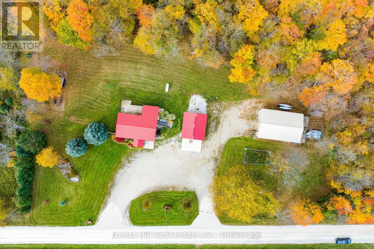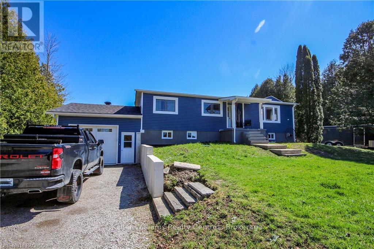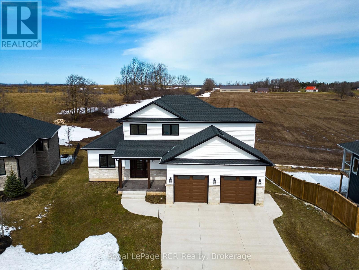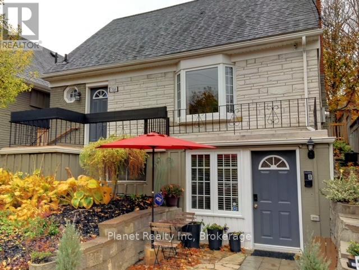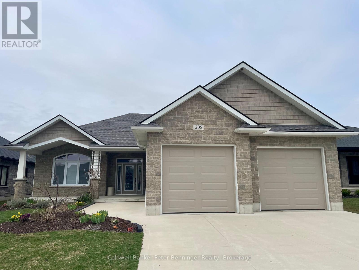173 Centre Street E
Strathroy Caradoc, Ontario
Discover the delightful charm of 173 Centre Street E, Strathroy a truly inviting 1.5-story home that offers a wonderful entry into homeownership. Nestled on a peaceful street, this beautifully maintained residence boasts 2 comfortable bedrooms and a well-appointed bathroom. Step outside and be captivated by the expansive, park-like backyard, a serene oasis perfect for relaxation and outdoor enjoyment. Imagine the convenience of municipal water coupled with the added benefit of a sand point well for lush gardens and outdoor tasks. The handy detached garage, complete with power, offers fantastic storage or a dedicated workspace. Recent updates, including the sewer line, provide added peace of mind. What truly elevates this property is its superb location. Situated within easy walking distance of Our Lady Immaculate Catholic School, the diverse shops and amenities of Kenwick Mall, and local places of worship, daily life is effortlessly convenient. Furthermore, its prime position just minutes from Highway 402 ensures a smooth commute to the vibrant city of London, the charming community of St. Thomas, and surrounding areas. This is more than just a house; it's a lovely home in a fantastic neighborhood, offering an exceptional blend of comfort, convenience, and value. (id:53193)
2 Bedroom
1 Bathroom
1100 - 1500 sqft
Royal LePage Triland Realty
7 First Street
South Bruce, Ontario
Located on a quiet street in the heart of Mildmay, this large two-storey Victorian home sits on a generous lot and offers endless potential. Featuring 3 bedrooms, 2 bathrooms, and spacious principal rooms, this character-filled property is perfect for buyers looking to restore or reimagine a classic home. While the house is in older condition and requires extensive updates and renovations, it presents a rare opportunity to create a custom residence, pursue a renovation project, or explore the potential for an income property. Whether you're looking to flip, invest, or build your dream home, this property is full of possibilities. Dont miss your chance to unlock the value in this charming historic home in a peaceful small-town setting. (id:53193)
3 Bedroom
1 Bathroom
2000 - 2500 sqft
Wilfred Mcintee & Co Limited
487 Anderson Street S
Centre Wellington, Ontario
Welcome to 487 Anderson St. S in Fergus. Set on a private 1.5-acre lot surrounded by mature trees and landscaped gardens, this updated 6-bedroom, 4-bathroom home offers both space and privacy in a sought-after neighbourhood. The main floor features a bright great room with vaulted ceilings and large windows, along with a renovated custom kitchen with new appliances. Upstairs, youll find four spacious bedrooms, including a primary suite with a walk-in closet and ensuite. The finished basement adds two additional bedrooms, a recreation room, a 4-piece bathroom, and extra storage. An attached heated workshop and a large two-car garage provide plenty of space for projects, vehicles, and storage. Located just minutes from Downtown Fergus, John Black Public School, the Grand River, Pierpoint Fly Fishing and Nature Reserve, and the Cataract Trail, with easy access to the soon-to-be-updated Belwood Golf Course. (id:53193)
6 Bedroom
4 Bathroom
2500 - 3000 sqft
M1 Real Estate Brokerage Ltd
43830 Cranbrook Road
Huron East, Ontario
Welcome to this stunning, modern family home, where style meets everyday functionality. Step inside to discover an open-concept main floor enhanced by impressive 9-foot ceilings and an abundance of natural light that brightens the foyer, living room, dining area, and kitchen. The heart of the home, the kitchen, boasts a center island ideal for family gatherings and entertaining and flows effortlessly into the dining and living spaces. The primary bedroom offers a peaceful retreat, complete with a walk-in closet and a private ensuite. Two additional bedrooms and a full bathroom provide comfortable accommodation for the whole family. Conveniently, the attached garage offers direct entry into a combined mudroom and laundry room, simplifying your day-to-day routines. The lower level continues the theme of spaciousness with its own 9-foot ceilings, a large rec room perfect for relaxing or hosting, two more bedrooms, and a full three-piece bathroom a wonderful setup for guests or extended family. Outside, a 30x30 shop awaits, ideal for hobbyists, car enthusiasts, or extra storage needs. The expansive driveway provides ample parking, and the lot offers plenty of outdoor space for children, pets, or backyard entertaining. Blending comfort, space, and versatility, this home is ready to welcome its next family. Don't miss out - schedule your private showing today! (id:53193)
5 Bedroom
3 Bathroom
1500 - 2000 sqft
Royal LePage Don Hamilton Real Estate
7 Bruce Road 15 Road
Brockton, Ontario
Enjoy the peacefulness of country living in this well-cared-for 1,489 sq. ft. bungalow, nestled on a quiet 0.8-acre lot surrounded by beautiful farmland. Built in 2005, this home offers privacy, space, and a great central location just 10 minutes to Walkerton, 20 minutes to Hanover, and about 30 minutes to Bruce Power and the shores of Lake Huron.Step inside to find an inviting open-concept main floor, featuring a bright kitchen, dining nook, and cozy living room warmed by a propane fireplace. Down the hall, you will find two comfortable bedrooms, and a handy craft room that could easily serve as a third bedroom. A 4-piece bath with a jacuzzi tub and laundry combo also with direct access to the back deck perfect for morning coffee or evening sunsets.The lower level is made for family gatherings and fun, offering a large rec room with another propane stove, a bar area, an extra bedroom, a 3-piece bath, a utility room, wood storage room, cold cellar, and a walk-up to the attached garage for easy access.Outside, enjoy beautifully cared-for flower and rose beds, a raised garden bed for your veggies, and two garden sheds. Relax in the hot tub while you take in the gorgeous country sunsets. The paved driveway adds even more convenience. This home is also equipped for peace of mind, with a full generator, a battery backup for the sump pump, and a drilled well approximately 75 deep. The electric water heater is owned, and the furnace is a forced-air wood/oil combination system (the oil portion has been disconnected).Approximate yearly costs: Heating: $1,114 and Hydro: $1,259.All appliances are included. Just move in and start enjoying everything this charming country home has to offer! (id:53193)
3 Bedroom
2 Bathroom
1100 - 1500 sqft
Exp Realty
205 - 18 Beckwith Lane
Blue Mountains, Ontario
2 Parking spaces included with this 2-bed, 2-bath unit in the Azure building (second parking spot $25,000 value!). The Mountain House complex has top-notch amenities included with your monthly fee. Year-round outdoor pool, hot tub, gym, sauna, and community building for your large gatherings. This well-maintained unit has a west-facing balcony and bedroom window with views of the escarpment and sunsets backing onto The Town of Blue Mountains forested land with walking trails leading into the Blue Mountain Village. This unit has an added wine bar featured in the dining room for your convenience, which is not found in most units. This building is only a short walk from the amenities. Great location as you are close to all ski clubs, Osler Bluffs, Blue Mountain, Craigleith Ski Club, Alpine Ski Club, and The Georgian Peaks Club, and only a 10-minute drive to downtown Collingwood or 16 minutes to Thornbury. This area is surrounded by outdoor activities all year round, with tons of trails for hiking, biking, golfing, and close proximity to the shores of Georgian Bay! (id:53193)
2 Bedroom
2 Bathroom
800 - 899 sqft
Royal LePage Locations North
102 Broomer Crescent
Wellington North, Ontario
CUSTOM BUILT TOWN HOME,WITH OPEN CONCEPT, KITCHEN AND LIVING ROOMS WITH GAS FIREPLACE, VAULTED CEILINGS, CUSTOM CABINETS AND WALKIN PANTRY, OPEN DINING AREA, 2 BEDROOMS, MASTER HAS 3PC ENSUITE, PATIO DOOR TO REAR YARD, 2ND BEDROOM HAS PATIO DOOR,MAIN FLOOR LAUNDRY, 4 PC BATH, REAR CONCRETE PATIO, ATTACHED GARAGE,COVERED FRONT PORCH, GAS HEAT,CENTRAL AIR, TURN KEY HOME WITH ALL THE FEATURES YOU NEED (id:53193)
2 Bedroom
2 Bathroom
1100 - 1500 sqft
Royal LePage Rcr Realty
104 Oxford Street
Woodstock, Ontario
CHARMING & VACANT Up/Down DUPLEX in central Woodstock with large attached dbl-Garage & private double driveway. This building has separate hydro & gas meters for the each of the generous size 2 Bedroom units. Hot water heater is owned for the upper unit, rented for lower unit. All appliances in the units are "as-is". Both units are heated by forced air gas furnaces (furnaces & hot water tanks are in the basement.). Excellent central location close to schools, parks and public transit. Great opportunity for new buyers and investors! * no AC in building, Upper Unit has no laundry hookups, Lower Unit has laundry closet (id:53193)
4 Bedroom
2 Bathroom
1500 - 2000 sqft
The Realty Firm Inc.
112 Stephen Drive
Guelph, Ontario
Stunning 3-Bedroom, 2-Storey Home with 3 Bathrooms, Finished Basement, Garage, and Conservation Views !This charming 3-bedroom, 2-storey home offers a perfect blend of comfort, style, and privacy. Located in a peaceful neighborhood, this well-maintained property features a spacious layout ideal for family living and entertaining. With three generously sized bedrooms, there is ample room for the entire family to relax and unwind. The master suite offers a private retreat with plenty of closet space. The home is equipped with three bathrooms, . The additional bathrooms are well-appointed and ideal for busy mornings or guests .A fully finished basement adds significant value to the home. It offers versatile space that can be used as a recreation room, home office. A built-in garage ensures secure parking and additional storage space, keeping your vehicles and belongings safe and organized year-round. The private, fenced backyard is perfect for outdoor living. Whether you're hosting BBQs, letting the kids play, or enjoying some quiet time, the fenced yard offers a peaceful, secure environment. One of the standout features of this home is its location backing onto a serene conservation area. Enjoy natural views and the privacy . Step out into your backyard and connect with nature, whether it's for morning walks or simply enjoying the peaceful surroundings. This home provides a rare opportunity to live in a beautiful, tranquil environment while still being close to essential amenities. Whether you're searching for your dream home or an investment property, this stunning residence has it all. (id:53193)
3 Bedroom
3 Bathroom
1100 - 1500 sqft
RE/MAX Real Estate Centre Inc
582 West Quarter Townline Road
Brant, Ontario
Fresh air, fresh eggs, and fresh updates-welcome to your dream country escape! This beautifully updated home sits on 2.7 acres of peaceful countryside, just 20 minutes from Woodstock, 25 from Brantford, and 40 from Kitchener, with quick access to the 401 and 403 for easy commuting.Inside, the heart of the home is the stunning open-concept kitchen-a chefs dream with quartz countertops, built in oven & microwave, and a spacious center island perfect for gatherings. A main-floor mudroom adds convenience with ample storage to keep your family organized.Upstairs, enjoy a cozy family room, a generous Primary bedroom with cheater 4-piece ensuite, and two additional bedrooms-ideal for comfortable family living. Outside, country living truly comes to life: gather eggs from the enclosed chicken coop, enjoy hobbies or storage in the 25x36 barn with wood stove and loft, let the kids roam in the expansive yard, and soak up summer in your very own pool.Why just visit the country when you can live the lifestyle every day? This property is the perfect blend of rural charm and modern comfort - come and see it for yourself! (id:53193)
3 Bedroom
2 Bathroom
2000 - 2500 sqft
Platinum Key Realty Inc.
406 - 695 Richmond Street
London East, Ontario
Welcome to Downtown London! In the heart of Richmond Row. Enjoy spacious living in the heart of the city with this 2-bedroom, 2- FULL bathroom condo apartment. All hard surface flooring! The massive living/dining rooms offer tons of natural light from the expansive windows. The white kitchen features stainless steel appliances, a breakfast bar, and a pantry. The large primary bedroom boasts incredible closet space, an updated ensuite, and access to the solarium. Additional highlights include a new in-unit washer/dryer, a storage room and a high-efficiency furnace. This owner has a tandem underground parking spot that fits TWO cars (not owned).The building offers a secure entryway with 24/7 concierge service, as well as access to a pool, sauna, rooftop patio, and a newly updated gym. A status certificate is available upon request.Ideal for first-time homebuyers or investors, this property is conveniently located close to UWO and just steps away from the Grand Theatre, Victoria Park, restaurants, and several boutiques. Condo has had 100% occupancy over past 4 years. You can close quick and collect the rent from the current tenants or have a May 1st vacant possession closing. This is a great opportunity. (id:53193)
2 Bedroom
2 Bathroom
1200 - 1399 sqft
Century 21 First Canadian Steve Kleiman Inc.
235 Banbury Road
London South, Ontario
Great Family home in sought after area, close to all amenities, 3 bedroom bungalow with private rear yard. Partially finished basement. See additional remarks to data form . (id:53193)
4 Bedroom
1 Bathroom
700 - 1100 sqft
Century 21 First Canadian Corp
4236 Westminster Drive
London South, Ontario
CITY FARM with 49 Acres of Sand Loam workable land with 38.5 acres deeded to this property (free use of the land under the hydro towers ), Over 5000 sq ft shop divided into 12 units with possible rent of $10,000.00 and 2400 Sq ft 2 Story all brick 4+1 Bedroom Ontario cottage with newer Roof Windows and Furnace and 2 baths. (id:53193)
4 Bedroom
2 Bathroom
2000 - 2500 sqft
Saker Realty Corporation
3380 Jinnies Way
London South, Ontario
Welcome to 3380 Jinnies Way, an impressive two-story home with over 3,400 sq ft of finished space on a quiet street within the coveted Andover Trails neighborhood. 5 bedrooms and 3.5 bathrooms, including a fully finished basement with in-law suite capabilities. The main floor boasts an open concept layout, complete with a gourmet kitchen adorned with granite countertops, an oversized walk-in pantry, and living room with a gas fireplace. The upper level has 4 bedrooms plus a flex room that could serve as an office, fifth bedroom, playroom, or additional living area. The primary bedroom has tray ceilings with a large walk-in closet and grande ensuite with double vanity, tiled stand-up walk-in glass shower plus soaker tub. For added convenience, the laundry room is located on the second floor. The basement is fully finished with a bedroom, 4-piece bathroom and kitchenette. Step outside to the backyard oasis, perfect for hosting gatherings with a spacious deck, stamped concrete pad, and cozy fire pit. Blueprints available to add a sunroom. Conveniently located close to schools, shopping centers, parks, and highway 401 & 402. Book your showing today! (id:53193)
5 Bedroom
4 Bathroom
2500 - 3000 sqft
Century 21 First Canadian Corp
631 Thornwood Court
London North, Ontario
Prepare to be captivated by this exceptional property, a true gem nestled in the heart of Oakridge! This multi-generational home, a definite must-see, offers a lifestyle of tranquility and convenience. Picture yourself backing onto protected woodlands and the lush expanse of Thornwood Park, all while residing on a quiet court just minutes from downtown. Commuting to U.W.O. is a breeze with the nearby bus route, and families will appreciate the proximity to top-rated schools, an ice rink, ball diamonds, tennis courts, and a public pool. Designed with the growing family in mind, this home boasts two distinct living spaces, each complete with its own kitchen and private entrance. The main residence features two bedrooms on the main floor, a custom office, a sunken living room and an incredible rec-room in the lower level, while the upper level offers three bedrooms and a media room complete with a built-in surround sound system. The bright, open-concept kitchen with vaulted ceilings and skylights is a chef's dream, and the custom board and beam roof on the deck provides the perfect setting for outdoor dining. Relax and unwind in the cozy three season mom/dad cave for movie nights or soak in the hot tub or maybe a swim in your pool while enjoying the peaceful woodland views. The lower level offers a private suite with a large kitchen, and two comfortable bedrooms, and a spa-like 4-piece bathroom. This is the home you've been waiting for - a dream realized! (id:53193)
7 Bedroom
4 Bathroom
2000 - 2500 sqft
Sutton Group Preferred Realty Inc.
64 Blue Heron Drive
Middlesex Centre, Ontario
Absolutely stunning three bedroom bungalow located in much sought after neighbourhood in Ilderton. Plenty of space in this well maintained, sparkling clean one floor home which has only had one owner. This home is bright and spacious, has a three car garage and a large concrete laneway for plenty of parking. Unlock the potential of this massive basement which is already framed and ready for drywall. Come check out this beautiful backyard featuring a partially covered deck for year round grilling possibility. (id:53193)
3 Bedroom
2 Bathroom
1500 - 2000 sqft
RE/MAX Advantage Realty Ltd.
2 - 162 Wortley Road
London South, Ontario
Located in Wortley Village, retail cannabis outlet which has been operating since the fall of 2021. Space consists of 948 square feet and includes reception with waiting area, custom sales counter, inventory room and storage room. Additional area with its own front entry door consists of showroom or retail area, two offices and an oversized shared washroom. Can be used as additional space for the cannabis business or for a complimentary business operated by the same owner. Leasehold improvements all new and were completed by the business owner. Sales revenue approximately $450,000.00 in 2024. Sale includes the name, "Dime On Wortley" and the business phone number. Excellent opportunity to increase sales in this vibrant community. Copy of financial statement, lease agreement and chattels list available upon request. The CRSA license is transferrable and the CROL license which is a background check must be completed through the AGCO. Current owner will provide some after sale training. (id:53193)
1 Bathroom
948 sqft
RE/MAX Centre City Realty Inc.
891 Riverside Drive
London North, Ontario
This stunning 1.5-storey family home features 4+1 bedrooms, 3 bathrooms, and a spacious open-concept floor plan. The main floor is centered around a beautiful kitchen with quartz countertops, an oversized island, and plenty of cabinet space, all complemented by modern engineered hardwood flooring throughout the main and upper levels. The main floor also boasts two generously sized bedrooms and an updated 4-piece bathroom. Upstairs, you'll find two more spacious bedrooms, both with walk-in closets. The enormous primary bedroom offers ensuite privilege and a cozy reading nook filled with natural light. The fully finished lower level expands the home's living space, featuring a large family room perfect for entertaining, along with an additional bedroom and bathroom for added convenience and privacy. Outside, enjoy a vast yard with modern landscaping and a large patio space, ideal for outdoor gatherings and relaxation. Don't miss out on this incredible opportunity to make this beautiful property your home! (id:53193)
5 Bedroom
3 Bathroom
2000 - 2500 sqft
Pc275 Realty Inc.
3914 Stacey Crescent
London South, Ontario
Located in Lovely Lambeth, Spectacular Spacious [approx. 3000+ sq.ft] Brick Bungalow with splendid layout on a large lot. Everything you need on the main floor which includes a formal living room, family size kitchen with newer counter tops, large great room with fireplace, skylights, 3 bedrooms, master bedroom has an ensuite, main 4 pc bathroom, 2 pc powder room and large laundry room. Lower finished level that can fulfill the entertainers/hobbyists dreams come true with the potential room for a billiard table, a theatre room and work out area, you can make it happen with the wide-open rooms. The lower level also could have potential use as a guest/in-law suite. Also, on the lower level there is a 3-pc bathroom with a huge shower.. Large workshop garage has inside entry to both main floor and lower level, interlock driveway for 4 vehicles. Many recent updates throughout this special home must be seen! (id:53193)
3 Bedroom
4 Bathroom
2000 - 2500 sqft
Pc275 Realty Inc.
616 Lake Range Drive N
Huron-Kinloss, Ontario
Prime large building lot on Lake Range Drive overlooking Lurgan Beach. This location sits in a desirable location that overlooks Lurgan Beach with protected parkland directly behind you that provides the privacy you are looking for. A short stroll will have you to prime sand beach that flows to Boiler beach, and is perfect for those morning and or evening walks to enjoy the sunsets. Come and discover this location and find out why we like to call this area home! (id:53193)
RE/MAX Land Exchange Ltd.
19 Kastner Street
Stratford, Ontario
Welcome to one of Stratford's newest subdivisions featuring high-quality custom-built homes. Feeney Design Build is offering a 1700 square foot bungalow featuring main floor living with a laundry room off the garage, an open kitchen and living room plan, a large master bedroom with an ensuite and walk-in closet and two additional bedrooms on the main floor. This bungalow will have 9' ceilings, a stone front, a covered front porch and a covered back deck. Call today to complete your selections or pick from a variety of bungalow, two-story and raised bungalow plans! Feeney Design Build prides itself on top-quality builds and upfront pricing! You will get a top quality product from a top quality builder. (id:53193)
3 Bedroom
2 Bathroom
1500 - 2000 sqft
Sutton Group - First Choice Realty Ltd.
228 Wildgoose Road
London East, Ontario
Welcome to this beautiful detached home situated in a prime, family-friendly neighborhood! This spacious property features 5 generously sized bedrooms and 2 full bathrooms, offering exceptional comfort and flexibility for families of all sizes.The main floor includes a private kitchen with a breakfast area, a spacious living room, and a separate dining room perfect for everyday living and entertaining.The second floor offers 3 well-sized bedrooms and a full bathroom, including a primary bedroom large enough to accommodate a king-size bed.The lower level features a bright family room, an additional bedroom, and a full bathroom, ideal for guests or extended family. The basement level adds further living space with an extra bedroom, office area, laundry, and utility room.Located just minutes from Hwy 401, parks, schools, and all amenities. This move-in-ready home is ideal for your next chapter. Quick closing available! (id:53193)
5 Bedroom
2 Bathroom
1100 - 1500 sqft
Keller Williams Home Group Realty
1107 Pine Point Road
Dysart Et Al, Ontario
Discover the epitome of refined lakeside living in this meticulously crafted retreat. Begin each day with serene views of Kennisis Lake from your private sanctuary. This property offers a seamless blend of sophistication and comfort, situated on one of the most sought-after lakes in the area. Featuring an open-concept living and dining space, a well-appointed gourmet kitchen, and a tranquil main floor primary bedroom wing, this home is designed for both relaxation and entertainment. With two guest rooms on the upper level and two on the lower level, accommodating visitors is effortless. The fully finished basement provides additional space for recreation, including a games room. Step outside to extensive patios with a hot tub and sauna, new decking, and stairs leading to the waterfront. This impeccably maintained property is offered turn-key, inclusive of most furnishings. Recent upgrades include a new 5-bedroom Waterloo Biofilter Ecological Septic System, a Generac whole-house automated backup generator, and a Smarthome Security & Automation System. There is room for a large garage at the location near the propane tank. Looking for a great investment? This would be a great rental property as well. Embrace a lifestyle of understated luxury in this tranquil lakeside haven. Please access the home from the new, second driveway entrance, located by the 911 number and for sale sign - easy access to the entrance of the home. *Part of Pine Point Road at the back of the cottage (road side) was purchased to enable room for a garage. That is identified as Part 1 and 2 on Plan 19R-8997* (id:53193)
5 Bedroom
3 Bathroom
2000 - 2500 sqft
RE/MAX Professionals North Baumgartner Realty
1 - 354 King Street N
Waterloo, Ontario
Attention Business Owners! Fantastic 2912 sqft Commercial Space available for lease at the first unit of the building, located in prime location. This highly visible space is ideal for capturing immediate customer attention. Unlock Your Business Potential in a High-Traffic, abundant of on-site parking, directly benefit from the large student population of University of Waterloo and Wilfrid Laurier University, convenient highway access, and much more! Are you looking for the ideal location to establish or expand your business in the vibrant city of Waterloo? Look no further! (id:53193)
2912 sqft
Red Brick Real Estate Brokerage Ltd.
406 - 796468 Grey Road 19
Blue Mountains, Ontario
North Creek Resort at Blue ~ income plus enjoyment! Great studio unit steps from the ski gate to Blue Mountain ski hill. Currently short term accommodation (STA) licence approved and renting on Airbnb, buyer to apply and meet criteria with the Town of The Blue Mountains if you wish to continue renting the unit out. Fully furnished and equipped, with a queen bed, pull out couch, in total the unit sleeps 4. Options available for combination of personal use, nightly/weekend/extended rentals. Enjoy the community amenities such as the year round outdoor hot tub, summer heated swimming pool, tennis/pickleball courts, community BBQ, lounge in Gatehouse, overnight security, snow removal to right to the door, Rogers Ignite TV and unlimited Internet, all included in Condo Maintenance. Conveniently dine onsite at the Indian Restaurant, or you can walk, bike, or take the shuttle to Village at Blue Mountain to dine and shop. HST and BMVA fees apply, and in addition to sale price. North Creek Resort at Blue is a member of the Blue Mountain Village Association, fees and corresponding benefits apply. Special assessment until 2027. North Creek Resort at Blue was previously known as Mountain Springs Resort. This is your chance to enjoy your weekend getaways & ski vacations, and supplement the costs with rental possibilities. (id:53193)
1 Bedroom
1 Bathroom
Chestnut Park Real Estate
205 South Street
Goderich, Ontario
QUALITY CUSTOM SEMI-DETACHED NEW BUILD (south unit closest to Blake St.) First impression says it all! Be the first to own this exceptional new 2 Storey home with covered front porch and attached garage. Spacious modern living with premium finishes. Natural light radiates throughout. Impressive open concept main level kitchen, dining and great room. Kitchen features large sit-up island. Oak staircase leads to upper level featuring three generous sized bedrooms, sitting area & 4pc bathroom. Primary bedroom features 4pc luxury en-suite & walk-in closet. Unfinished basement offers immeasurable potential for added living space with rough-in 3pc bathroom. Spacious yard. TO BE COMPLETED, PENDING WEATHER; front step & railing, asphalt driveway, rear separation fence. Appliances included. Convenient walking distance to schools & amenities of Goderich's town square. (id:53193)
3 Bedroom
3 Bathroom
1500 - 2000 sqft
K.j. Talbot Realty Incorporated
201 South Street
Goderich, Ontario
QUALITY CUSTOM SEMI-DETACHED NEW BUILD (north unit closest to Raglan St)- First impression says it all! Be the first to own this exceptional new 2 storey home with covered front porch and attached garage. Spacious modern living with premium finishes. Natural light radiates throughout. Impressive open concept main level kitchen, dining and great room. Kitchen features efficient work space, large sit-up island and patio access. Oak staircase leads to upper level featuring three generous sized bedrooms, sitting area & 4pc bathroom. Primary bedroom features 4pc luxury en-suite & walk-in closet. Unfinished basement offers immeasurable potential for added living space with rough-in 3pc bathroom. Spacious yard. TO BE COMPLETED, PENDING WEATHER; front step & railing, asphalt driveway, rear separation fence. Appliances included. Convenient walking distance to schools & amenities of Goderich's town square. (id:53193)
3 Bedroom
3 Bathroom
1500 - 2000 sqft
K.j. Talbot Realty Incorporated
152 Bishop Drive
Barrie, Ontario
Welcome to 152 Bishop Drive, a stunning 2-bedroom, 2-bathroom second-floor unit in Barrie's sought-after Ardagh Bluffs neighbourhood. Built in 2020, this modern space boasts dark hardwood, quartz countertops, stainless steel appliances, and ensuite laundry. Enjoy a seamless flow from the kitchen to the backyard with a convenient walkout, all within the thoughtfully designed 1,200 sq. ft. layout that maximizes space and functionality. Nature enthusiasts will appreciate the proximity to Ardagh Bluffs Natural Area, offering over 17kms of recreational trails across 518 acres, ideal for hiking and wildlife observation. Commuters will benefit from the quick access to Highway 400, facilitating easy travel to Toronto and surrounding regions. Barrie is a thriving city known for its beautiful waterfront, vibrant arts and culture scene, and abundance of parks and trails. With excellent schools, diverse dining and shopping options, and year-round recreational activities, it offers a perfect balance of urban convenience and natural beauty. Experience this growing economy with a strong sense of community and call it home. NOTE: Landlord is looking for an A+++ Tenant. Credit check, proof of income and employment letters are required. OREA Rental Application can be provided by your Realtor. Tenant is responsible for 60% of the utilities, split with the single tenant in the basement. No Pets. No Smoking. (id:53193)
2 Bedroom
2 Bathroom
1100 - 1500 sqft
Team Hawke Realty
627 Johnston Park Avenue
Collingwood, Ontario
LIGHTHOUSE POINT - Ground level Flagship model. This freshly upgraded residence features 3 Bedrooms and 2 Baths, an open-concept Living, Dining and Kitchen that is a culinary paradise, complete with a breakfast bar, gleaming quartz countertops, and top-tier Café appliances. Enjoy the breathtaking sunset and views towards the water from your expansive west-facing windows and spacious patio, seamlessly connected to the Living Room, featuring a cozy gas fireplace for those cooler evenings. Your serenity awaits in the Primary Bedroom, equipped with a 3-piece ensuite, while the 2 additional Guest Bedrooms enjoy a 4-piece separate Bathroom. Revel in the privilege of owning a 35? boat slip, granting you access to the pristine waters of Georgian Bay, and an exclusive Yacht Club dedicated to slip owners, all complemented by a wealth of other lavish amenities. The resort-like experience continues with access to 9 tennis courts, 4 pickleball courts, 2 outdoor swimming pools, 2 sandy beaches, over a mile of winding nature trails, 10 acres of protected natural beauty, marina facilities, and a recreation center that houses an indoor pool, rejuvenating spas, a sauna, well-equipped gym, games room, library, inviting outdoor patio seating, a social room graced by a grand piano, and more. This offering comes with the option to purchase a separate furniture package from the Sellers, ensuring your ease of transition, while abundant locker storage, including a private locker in a separate building opposite your unit, enhance your convenience and peace of mind. Live the coastal dream, at Lighthouse Point. (id:53193)
3 Bedroom
2 Bathroom
1200 - 1399 sqft
Chestnut Park Real Estate
202 Meredith Way
Chatsworth, Ontario
Looking for a home that checks all the boxes? This premium property in the sought-after Taylor Heights neighborhood offers space, function, and privacy set on just under an acre with a triple car garage, 3,000 sq ft of finished living space, and a fully fenced backyard with mature landscaping and your very own forested area along the side. Built in 2017, this 5-bedroom, 3-bathroom home was thoughtfully designed for comfortable, modern living. Inside, you'll find 9' ceilings, coffered ceiling details, and large windows that fill the open-concept layout with natural light. The kitchen features a butcher block counter on the party size island, stainless steel appliances, a tile backsplash, and cabinet pull-outs throughout plus easy access to the covered back deck for year-round enjoyment. The main floor includes three spacious bedrooms, a 4-piece bathroom, and a large primary suite with walk-in closet and a 4-piece ensuite with double sinks. Downstairs, the bright walk-out lower level offers outstanding versatility. The spacious rec room with a cozy gas fireplace is perfect for movie nights, a games area, home gym, or second living space. You'll also find two more bedrooms, a full bathroom, a well-equipped laundry room with built-in cabinetry, and a mudroom-style entrance to the garage ideal for busy households. Outside, enjoy a private backyard oasis complete with a fire pit, oversized shed with power (ideal for a workshop, studio, or bunky), and extra gravel parking for a boat, trailer, or toys. The mature trees and forested side yard add privacy and charm to this already exceptional property. A well-rounded home in a quiet, family-friendly neighborhood ready for your next chapter (id:53193)
5 Bedroom
3 Bathroom
1500 - 2000 sqft
Century 21 In-Studio Realty Inc.
53834 Vienna Line
Bayham, Ontario
Welcome to the country-enjoy this peaceful three acre retreat just bursting into spring colours. Roomy older home with 5 bedrooms, family size kitchen, main floor laundry, updated furnace and central air and metal roof. Good outbuildings to include 3 year old shop, storage shed, heated workshop. (id:53193)
5 Bedroom
2 Bathroom
2000 - 2500 sqft
Universal Corporation Of Canada (Realty) Ltd.
25 Alexander Circle
Strathroy Caradoc, Ontario
A refined blend of style, function, and location - welcome to 25 Alexander Circle, nestled in one of Strathroy's most sought-after family neighbourhoods. Built in 2020, this thoughtfully designed two-storey home offers 4+1 bedrooms and 2.5 bathrooms across a bright, open-concept layout. The entryway makes a striking first impression with its clean architectural lines, tall ceilings, and modern staircase. Inside, wide-plank floors flow throughout the main level, where oversized windows flood the space with natural light. The open living and dining areas create a seamless atmosphere for both entertaining and everyday living, while the kitchen impresses with two-tone cabinetry, quartz countertops, stainless steel appliances, and a central island with bar seating. A dedicated main floor den offers a quiet and flexible space ideal for a home office, reading room, or playroom. A practical mudroom off the garage adds further convenience to your daily routine. Upstairs, you'll find all four bedrooms, including a generous primary suite with a walk-in closet and a beautifully finished ensuite. A full second bathroom and dedicated upstairs laundry complete the upper level, providing added ease for busy family living. Sliding doors extend the main living space outdoors to a large deck, an above-ground pool, and a fully fenced yard that backs onto open green space offering extra privacy and a peaceful backdrop. The unfinished basement provides excellent potential for future living space tailored to your needs. Set just minutes from schools, parks, shopping, and every essential amenity, 25 Alexander Circle offers the perfect balance of elevated design, everyday comfort, and long-term potential. (id:53193)
5 Bedroom
3 Bathroom
2000 - 2500 sqft
Oak And Key Real Estate Brokerage
898 Lefaive Drive
Lakeshore, Ontario
Great building lot on a waterfront canal with direct access and a short boat ride to Lake St.Clair for boating, fishing, and so much more! You will simply fall in love with the community of Lighthouse Cove and all that it offers - full service marina's, a Conservation area, hiking & biking, pickle ball, dining, & organized social events. This is a nice sized 70ft x 150 ft unimproved lot just waiting for it's new home or cottage. Building permit/septic system required with hydro, gas, and municipal water available at the road. Buyer to verify all utility hook-ups. Call today for further information (id:53193)
Century 21 First Canadian Corp
169 Edgewater Boulevard
Middlesex Centre, Ontario
TO-BE-BUILT, Timeless design offering 4 spacious bedrooms and almost 4000sqft. with endless upgrades. Located in the desirable neighbourhood of Edgewater Estates, only steps from Komoka provincial parks, trails, nature and still close to amenities. The main floor is open concept with a wall of windows and an oversized sliding door to the covered patio. The kitchen has beautiful custom cabinetry to the 10 ft ceilings. Glass detail in the display cabinets, quartz counters, custom range hood and high end appliances. Through hidden pocket doors you find a large mudroom and a pantry that can serve as a full second kitchen. The main floor also features a private office space, gas fireplace in the living room and a 2 storey entrance way. The staircase is grand and elegant with plenty of natural light. The primary bedroom has views of open space. A beautiful ensuite with a glass shower and freestanding soaker tub. The walk- in closet is lined with cabinetry for maximum storage. The well planned laundry room offershidden hampers and quartz folding counters. The second bedroom offers a private ensuite and walk-in closet. All rooms are spacious with great views and hardwood floors. This impressive home sits on a lookout lot backing onto the pond with a 3 car garage, separate basement entry can be added to the plan. Photos are of past model home, this design can be customized, other designs possible on this lot. (id:53193)
4 Bedroom
4 Bathroom
3500 - 5000 sqft
Sutton Group - Select Realty
160 Vancouver Street
London East, Ontario
Get ready to fall in love with this beautifully updated 3-bedroom, 1-bathroom home on a spacious, treed city lot with a fully fenced backyard. From the moment you arrive, you'll notice the charm and thoughtful updates throughout. Inside, a bright and open-concept living space creates the perfect setting for everyday living and entertaining. The stunning new kitchen features Style Stone Quartz countertops and includes four appliances, making it as functional as it is stylish. The renovated 4-piece bath, newer flooring, interior and exterior doors, updated lighting, trim, and front porch railing all add to the homes fresh, modern feel. All three bedrooms offer comfortable space, ideal for a growing family, guests, or a home office. The basement holds incredible potential, with a roughed-in 3-piece bathroom ready for your finishing touches. Step outside to a private backyard oasis fully fenced and perfect for relaxing, gardening, or summer get-togethers. A storage shed with a new roof (2020) adds convenience, and the driveway provides parking for three vehicles. Located in a family-friendly neighbourhood close to Kiwanis Park, East Lions Community Centre, Argyle Mall, schools, and with quick access to the 401, the location is as ideal as the home itself. This is one you won't want to miss - a true pleasure to show! (id:53193)
3 Bedroom
1 Bathroom
700 - 1100 sqft
Thrive Realty Group Inc.
702 - 1600 Adelaide Street N
London North, Ontario
Welcome to unit 702-1600 Adelaide St. N. This 7th floor west facing corner unit offers great views and is move in ready. Offering 2 bedrooms and a 4pc bath. The unit has been completely refreshed throughout. New condo approved luxury vinyl plank throughout, freshly painted, new hardware and door knobs, new stainless steel fridge, stove and dishwasher 2025. Heat pump installed in 2022. Located near all amenities, including shopping, dining, schools and many more. New windows have been ordered. (id:53193)
2 Bedroom
1 Bathroom
1000 - 1199 sqft
RE/MAX Centre City Realty Inc.
2 - 308 Conway Drive
London South, Ontario
Welcome to Conway Gardens! This beautifully updated 3-bedroom, 2.5-bath unit was freshly painted in early March and features a spacious primary suite with a luxurious ensuite, including a jetted tub and a separate updated shower with glass doors. The modern, renovated kitchen comes with stylish new appliances and hardware, perfect for both cooking and entertaining. Enjoy brand-new flooring throughout, along with updated lighting fixtures. The bright and airy living room opens to the rear yard, offering a seamless flow for indoor/outdoor living. The finished basement provides additional living space, laundry, and ample storage. With a single-car garage and remarkably low condo fees of just $192/month (covering building management, insurance, landscaping, snow removal, and roof maintenance), this home is both practical and affordable. Ideally located just minutes from Highway 401, White Oaks Mall, top-rated schools, parks, trails, and public transit, this property offers the perfect balance of convenience and tranquility. Schedule your private viewing today! (id:53193)
3 Bedroom
3 Bathroom
1400 - 1599 sqft
Keller Williams Lifestyles
48 Lynn Crescent
South-West Oxford, Ontario
Welcome to this charming 3-bedroom, 1-full bathroom bungalow located near the peaceful community of Beachville between Ingersoll and Woodstock. If you're looking for a cozy family home this property offers everything you need and more. Going into the newly updated front door, you will notice hardwood flooring leading into the living room that has a wonderful Bay window, allowing lots of natural light. The hardwood continues into the 3 main floor bedrooms. The Kitchen has newer countertops and backsplash, double sink, dishwasher and tile flooring. Appliances included. The Kitchen leads to a dining area which also has tile flooring. A well-maintained, modern 4 piece bathroom on the main floor offering both comfort and functionality. The lower level has a spacious rec-room, which is fantastic for entertaining or relaxing, with newer flooring, and a gas fireplace. The utility room and cold room provide additional storage and practical space. Other great features of the home include plenty of room for parking with a double-wide driveway, a single-car garage, and 200 amp hydro service with breaker panel, to name a few. The home is set on a large lot where there's room for outdoor activities. The backyard includes a shed with hydro, and a covered stamped concrete patio with a gas line for a BBQ. A quiet neighbourhood that is a short drive to the 401 and amenities. Here's the opportunity to make this lovely home yours. (id:53193)
3 Bedroom
1 Bathroom
700 - 1100 sqft
Royal LePage Triland Realty
1 Cedar Island
Muskoka Lakes, Ontario
Welcome to Cedar Island, A treasured Jewel offered for the very first time since the purchase of the original patent by this long-standing Muskoka family who have proudly graced this cherished private island for 5 generations. Cedar Island gifts approx 3.5 acres (assessed) of magnificent presence to the lakes and is exquisitely addressed in the Landmark corridor of historically catalogued & acclaimed West Beaumaris islands, namely Old Woman Isle, Stonewall, and Island U. This gracious private island boasts an ancient growth of forest gracefully acting as a canopy over the plethora of walking trails many of which meander you to either a rocky western sunset point, or one of the many sheltered swim coves. From the air you will see the exquisite abundance of sandy beaches curving this private island's shore, and crystal blue shadows of deeper waters for diving and docking. 3 cottages mark the fine history of these lands each bearing a name intrinsic to the fabric of this family's historic late 1800's provenance. The views are endlessly pleasing, and the access just minutes to mainland Walkers Point. A rare gem untouched by time, it beckons those seeking the quintessential retreat of pure privacy reminiscent of bygone eras. There is no greater opportunity to capture never ending privacy than to own your very own island. For the deeply spirited cottaging connoisseur Cedar Island bequeaths the perfect ingredients to magically craft your own private kingdom for generations to come. There is a myriad of wonderful building sites to orient your primary Lakehouse and take in a full compass of mesmerizing lake views. Serene sheltered sunny SW shores stand ready for your 2-storey boathouse. With a whole island, the world is your Oyster affording you to develop your family's dream Hideaway that enjoys effortless access just minutes away. This is truly an unprecedented offering ensuring unparalleled seclusion 2 hours of North Toronto, & a swim or quick boat ride to mainland. (id:53193)
2 Bedroom
1 Bathroom
700 - 1100 sqft
Chestnut Park Real Estate
Johnston & Daniel Rushbrooke Realty
45 Goddard Crescent
Cambridge, Ontario
Exceptional opportunity to lease a pristine, freestanding industrial building offering 20,134 sf on 1.19 acres in the highly sought-after Boxwood Business Park. Featuring premium precast construction with an upgraded glass facade, this first-class facility provides a 24-foot clear ceiling height, one 12' x 14' drive-in door, one 9' X 10' truck-level door, and robust 600V/ 800A power. An additional 3,200 sf mezzanine can also be constructed to suit your operational needs. Zoned M3, the property accommodates a wide range of industrial and service commercial uses. Join leading companies like Toyota, Loblaws, Challenger, and Dare Foods in this strategic Cambridge location with immediate access to Highways 7/8 and 401. Co-listed with Avison Young Commercial Real Estate Services, LP - Nick Pecarski - nick.pecarski@avisonyoung.com - (519) 496-2211. (id:53193)
20134 sqft
Nai Park Capital
128 Timber Lane
Blue Mountains, Ontario
Sophisticated Living in Thornbury's Coveted Timber Lane! Tucked away in one of Thornbury's most sought-after neighbourhoods, this exquisite home offers the perfect blend of luxury, comfort, and convenience - just steps from Georgian Bay and the Georgian Trail. Built in 2019 by Reids Heritage Homes, this meticulously designed residence sits on an impressive 240-foot-deep lot, offering privacy and space to enjoy every season. Step inside to discover a light-filled interior, where soaring cathedral ceilings and a wall of windows in the living room create a seamless indoor-outdoor connection. Hardwood flooring adds warmth throughout, while the custom-designed kitchen is a chefs dream - complete with elongated cabinetry, sleek granite counter tops, under-cabinet lighting, and casual seating. The separate formal dining room makes entertaining effortless. The main-floor primary suite is a private retreat, featuring a walk-in closet and a spa-like 5-piece ensuite. A dedicated office, main-floor laundry, and a well-appointed mudroom ensure everyday convenience. Upstairs, two spacious bedrooms and a cozy loft-style living area provide the ideal space for kids or guests. The fully finished lower level is designed for entertainment and relaxation, boasting a walkout to the backyard, a large living area, a pool table, a stylish bar, an additional bedroom, and a full bathroom - perfect for hosting or unwinding after a day on the slopes or the water. Situated among high-end homes and just minutes from Thornbury's charming shops, restaurants, and marina, this is a rare opportunity to embrace the four-season lifestyle in a premier location. Book your private showing today and experience the best of Thornbury living! (id:53193)
5 Bedroom
4 Bathroom
2500 - 3000 sqft
Royal LePage Locations North
112 Bittern Lake Lane
Perry, Ontario
Tucked away in a serene and private setting, 112 Bittern Lake Lane offers the perfect balance of rustic charm and modern comfort. This beautifully renovated 3-bedroom, 1-bathroom cottage sits on a sloping lot with 100 feet of pristine frontage on the tranquil waters of Bittern Lake. With northwest exposure, you'll enjoy breathtaking sunsets and stunning waterfront views from the comfort of your own deck.The cottage blends classic lakeside character with thoughtful updates, making it ideal as a personal retreat or a proven income-generating rental property. Whether you're paddling along the peaceful shoreline, relaxing by the fire pit, or simply soaking in the natural beauty, this property invites you to slow down and savour lake life. Don't miss this rare opportunity to own a turn-key cottage in a peaceful, natural setting. (id:53193)
3 Bedroom
1 Bathroom
700 - 1100 sqft
Royal LePage Lakes Of Muskoka - Clarke Muskoka Realty
1 - 1-497 Birmingham St West Street W
Wellington North, Ontario
THIS MAIN FLOOR CONDO, HAS EATIN KITCHEN,OAK CABINETS, SPACIOUS DINING AND LIVING ROOM WITH DOOR TO BALCONY, 2 BEDROOMS, MASTER HAS DOOR TO MAIN 4PC BATH, WALKIN CLOSET,LAUNDRY AND UTILITY ROOM, , ENTRY HAS LARGE CLOSET, CONTROLLED FRONT DOOR ENTRY, SOCIAL AND GAMES ROOM, RAMPED OUTSIDE TO FRONT DOORS, OWN PARKING SPOT, YOU WILL ENJOY THIS MAIN FLOOR UNIT (id:53193)
2 Bedroom
1 Bathroom
900 - 999 sqft
Royal LePage Rcr Realty
587317 9th Side Road
Blue Mountains, Ontario
LOCATION LOCATION LOCATION. Dream of being surrounded by the most sought after parklands, having Duncan Caves right across the street, Kolapore and Old Baldy for neighbours? Being so close to Beaver Valley and other ski clubs yet being minutes to Thornbury, Kimberly, the top of Blue Mountain and Collingwood? Walk out your back door for direct trail access or open the front door to the many trails for mountain biking, x-country skiing, hiking and snowshoeing. This 3 bed 2 bath home comes with a detached heated garage and an oversized secondary workshop to allow for at home business with great visibility or large equipment storage. Cozy up by the wood stove and entertain at the built-in bar, or enjoy all seasons under the covered porch overlooking the forest. Large kitchen, walk-outs from dining area, and primary bedroom and lower level, picture window in living room, main floor laundry, Come enjoy the seasons! (id:53193)
3 Bedroom
2 Bathroom
700 - 1100 sqft
Forest Hill Real Estate Inc.
502212 Grey Road 1
Georgian Bluffs, Ontario
Located in Georgian Bluffs, close to Wiarton Ontario, this recently renovated, over 1800 sq feet finished living space, water view property has enchanting sunrise and sunset views, making it a prime choice for those seeking beauty and potential investment opportunities. Its proximity to a nearby boat launch caters to those passionate about water activities. Key upgrades include a recently redone windows and doors a re-shingled roof all re-sheeted with ice water shield under entire roof, furnace and A/C, and an addition of a garage built in 2023 with a silent door opener. The house has been re-insulated and renovated in the past 5 years. The Garage is wired for an EV charger, reflecting a commitment to sustainable living. The basement has been rewired, insulated and drywalled with the electrical system updated with a newer basement panel, ensuring efficient and safe power management. Adding to the property's appeal is 2 versatile sheds, offering potential for conversion into a guest house, studio, or additional storage, enhancing the home's functionality. The finished basement provides additional space, adaptable for various uses such as a family room, home office, or entertainment area. The basement windows have been installed. The home's location near the town of Wiarton, known for its community spirit and picturesque setting, offers a perfect blend of rural tranquility and necessary amenities. This combination makes it an attractive spot for both permanent residents and investors. Wiarton is just an 8-minute drive away to all your local amenities, and the beautiful Sauble Beach is a mere 25 minutes from here. This property in Georgian Bluffs represents more than just a residence; it's a lifestyle choice, merging thoughtful renovations with the serene beauty of nature, ideal for those seeking peaceful, contemporary living. Seller is redoing flooring and see doc tab for possible deck rendering for the front of the house. (id:53193)
3 Bedroom
2 Bathroom
700 - 1100 sqft
Keller Williams Realty Centres
42 Chestnut Hill Crescent
Arran-Elderslie, Ontario
Located on the edge of the beautiful rural village of Tara with country views and spectacular sunsets from all three levels of this beautifully designed 4-bedroom, 4-bathroom home. This modern two-storey home with a walkout basement offers a wonderful blend of comfort and style, with a spacious open-concept main floor featuring a show stopping chef's kitchen with custom Mennonite-crafted cabinetry, quartz countertops, a spacious island, and a walk-in pantry. The great room is warm and inviting, with vinyl plank flooring, a large gas fireplace, and oversized windows that frame the picturesque rural landscape. Step out onto the covered 24' x 12' back deck. Upstairs, you'll find three generously sized bedrooms, including a luxurious primary suite with a 5-piece ensuite and walk-in closet. The convenience of upper-level laundry and another full bathroom adds to the homes thoughtful design. Semi-completed full basement is finished with drywall and provides even more living space, featuring a partially completed third full bathroom, a fourth bedroom, and a bright family room with direct access to the backyard. Located in the charming and growing community of Tara, this home is ideally situated between Owen Sound and Saugeen Shores-just a reasonable commute to Bruce Power. Don't miss this incredible opportunity, contact your Realtor to schedule your private viewing today! (id:53193)
4 Bedroom
4 Bathroom
2000 - 2500 sqft
Royal LePage Rcr Realty
A - 70 Yorkshire Street N
Guelph, Ontario
Spacious 3-Bedroom Upper-Level Duplex for Rent at 70 Yorkshire Street North, Guelph! This bright and well-maintained 3-bedroom upper-level duplex offers the perfect blend of comfort and convenience in a prime Guelph location. Featuring a spacious living area with hardwood flooring throughout, large windows that fill the space with natural light, and an updated kitchen with ample counter space and a gas stove, this home is both stylish and functional. The recently renovated bathroom adds a modern touch, while the convenience of shared laundry and two dedicated parking spots with a separate driveway make daily living easy. Situated close to downtown Guelph, you'll have quick access to parks, schools, shopping, and public transit, making this an ideal home for professionals, families, or anyone looking to enjoy the best of city living. Don't miss out on this fantastic rental opportunity. Schedule a private viewing today! (id:53193)
3 Bedroom
1 Bathroom
1100 - 1500 sqft
Planet Realty Inc
205 Irishwood Lane
Brockton, Ontario
A perfect 1800ft bungalow, ideal for downsizing or as your starter home in the beautiful Westwood Estates. The gleaming white kitchen with manufactured stone countertops is well designed with plenty of storage and counter space. The open concept design invites plenty of family interaction and makes it easy to enjoy company while someone's sharing the cooking duties. The dining room opens out into a covered patio, extending your living space in the summer months. (Napoleon Gas BBQ is included!) Two 3-piece baths: one with a step-in shower, the other with a deep soaking tub. Three bedrooms, to accommodate a growing family, or use them as home offices + private den. Primary bedroom is a generous size and looks over a lovely fully fenced, landscaped backyard. The spacious, attached double garage holds 2 full sized cars. There's plenty of storage space in the garage attic which is accessed by a pull-down step ladder. A natural-gas-generator completes the useful amenities for Bruce County winters! Carpet-free home with vinyl planking floorboards that are easy to maintain and resilient to all traffic. Enjoy the serenity of small town living in a beautiful home, in a quiet and inviting neighbourhood.(39932696) (id:53193)
3 Bedroom
2 Bathroom
Coldwell Banker Peter Benninger Realty



