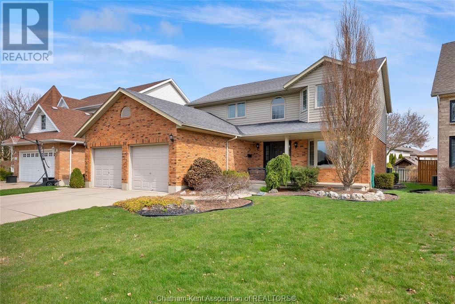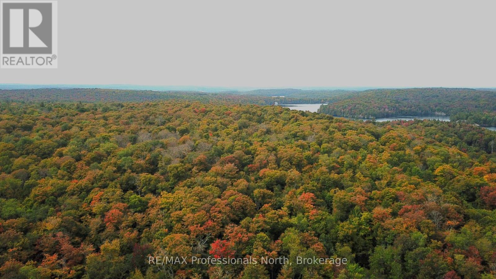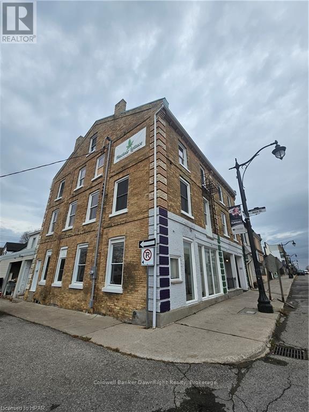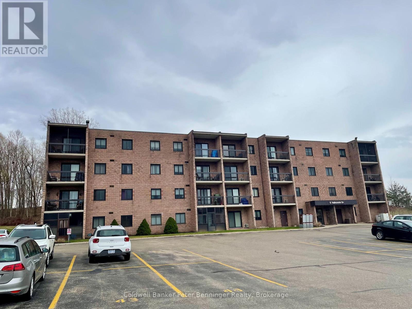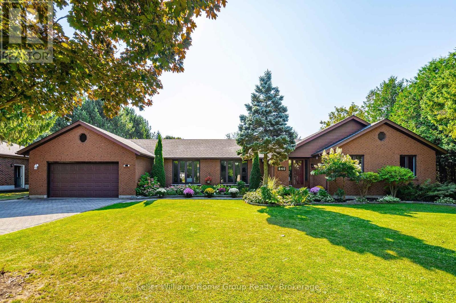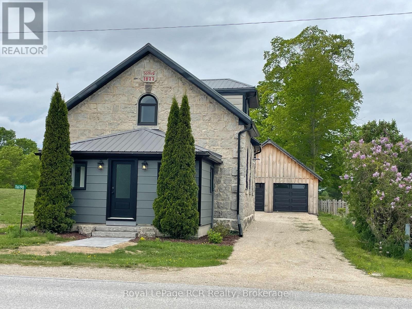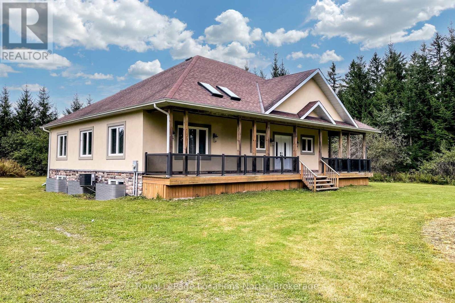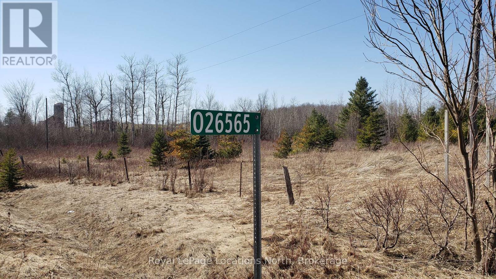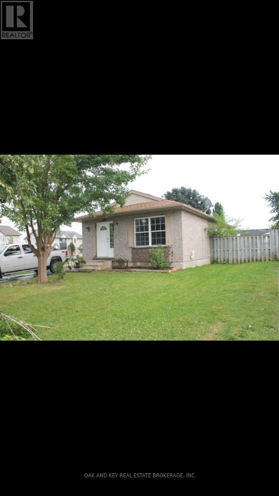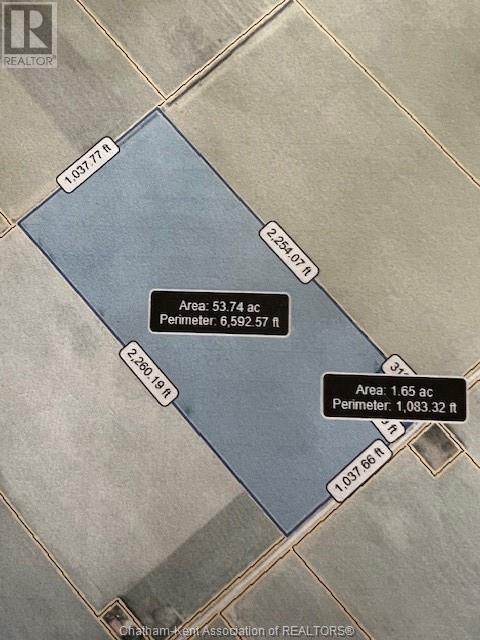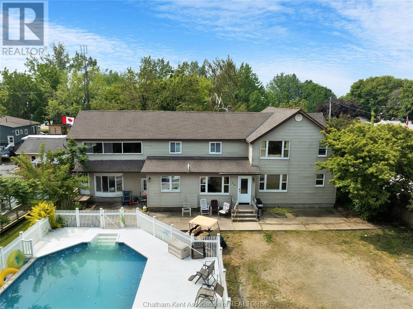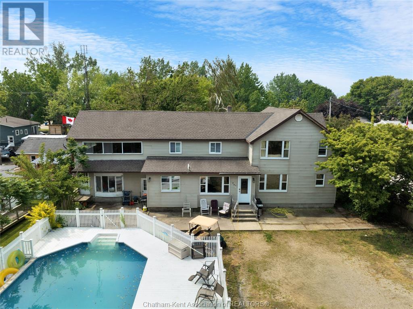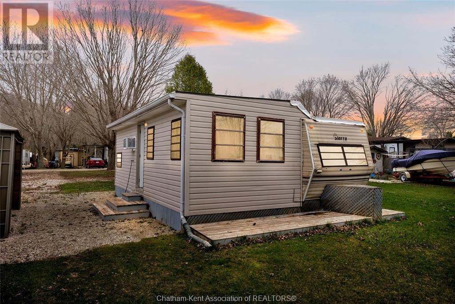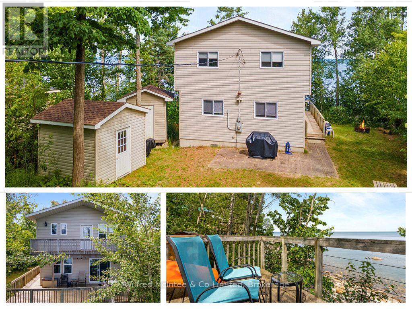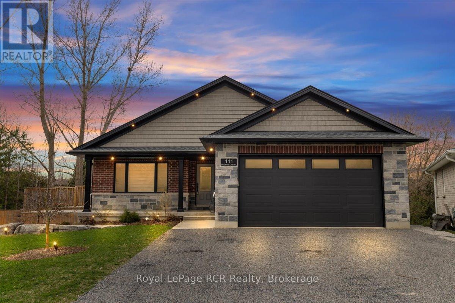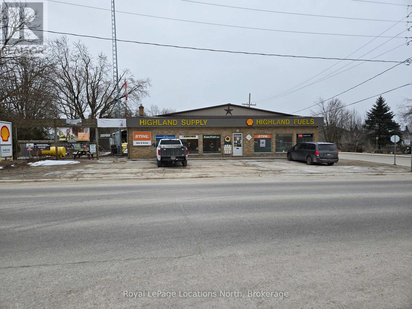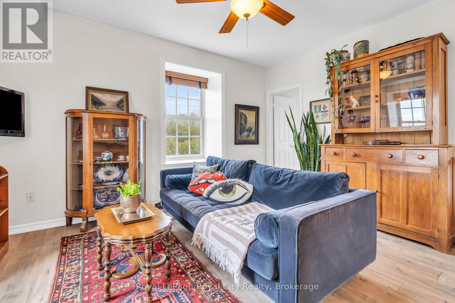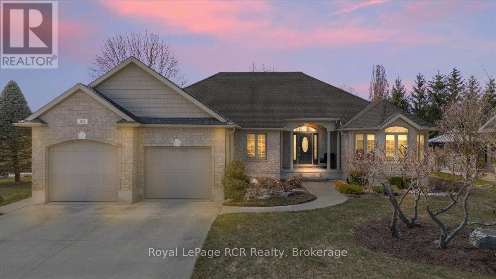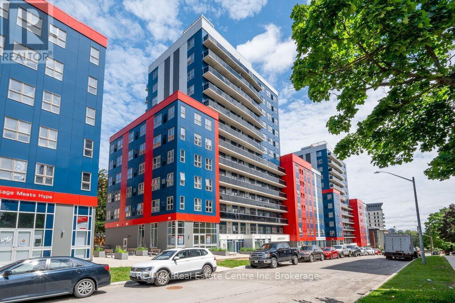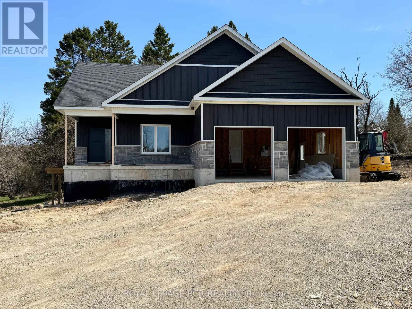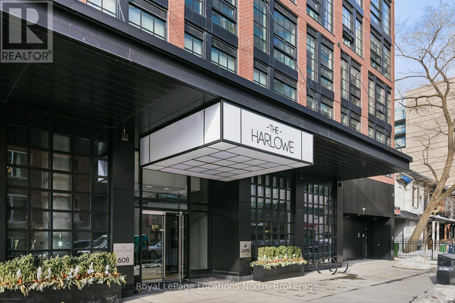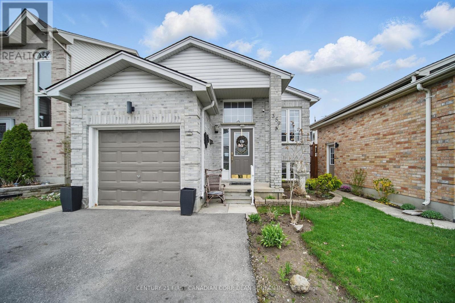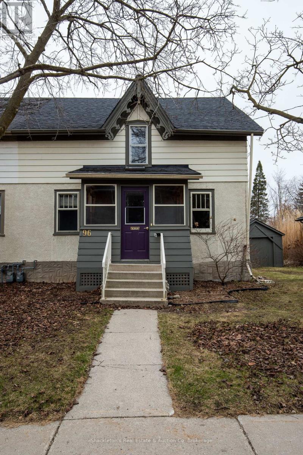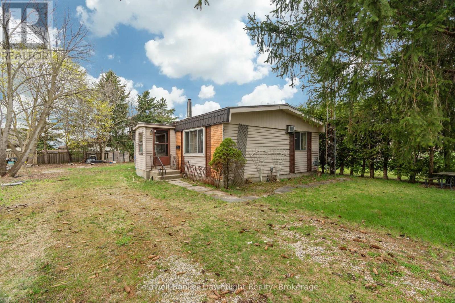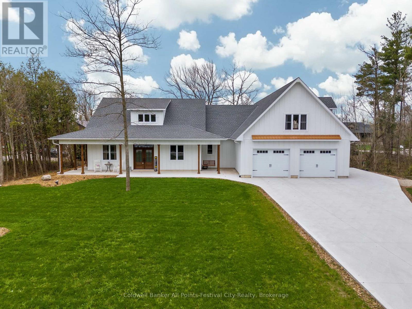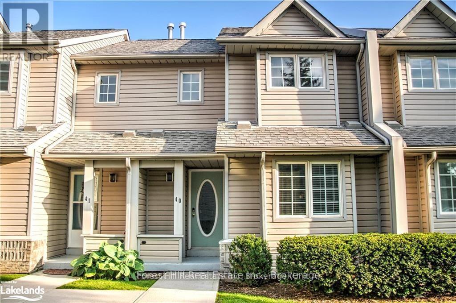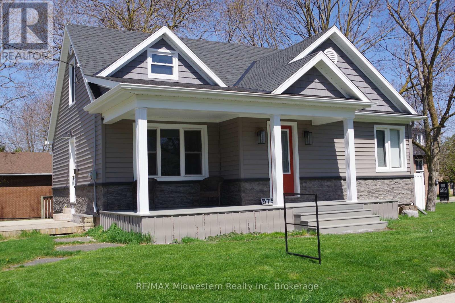212 Norway Maple Drive
Chatham, Ontario
Single owner custom-built family home in the very desirable ""Maples' subdivision. This two storey 2200sf home (main & 2nd level) is an excellent family home with three large bedrooms upstairs, the oversized master has a 4 pc ensuite and large walk in closet. A second 4 pc bathroom serves the two additional bedrooms, one of which has it's own walk in closet. The open foyer to second level is one of the tells that this home was built by one of Chatham's most reputable custom home builders, who is still in business today. Plenty of room to spread out on the main level with the central kitchen, family room with fireplace, breakfast nook with walk out to the new rear patio, laundry room, 2pc bath, and dining and living rooms. Two car garage with inside entry and double driveway. Basement is finished with a bedroom/office, den and rec room 3pc bathroom and plenty of storage in the utility room with built-in shelving. Be sure to take a look at the virtual tour and floor plans. (id:53193)
4 Bedroom
4 Bathroom
2222 sqft
Royal LePage Peifer Realty Brokerage
132 Rankin's Crescent
Blue Mountains, Ontario
This lovely 2600 sqft bungaloft in the fabulous lifestyle community of Lora Bay, backs onto the 2nd fairway of the of the Lora Bay golf course. This home is perfectly situated a few minutes walk from the amenities of the lodge clubhouse/1st tee and one minute walk to the Georgian Trail. The home has recently been professionally updated throughout. The well designed and landscaped yard is fenced, southwest facing and fabulous for entertaining. The open concept main floor boasts vaulted ceilings and oversized windows that flood the space with natural light. The new custom kitchen has modern cabinetry, quartz countertops, breakfast bar and luxury brand appliances. Adjacent to the kitchen is the great room with stone fireplace and vaulted ceiling that opens to the second level. The formal dining room will seat your many guests. The spacious main floor primary suite has a cathedral ceiling, renovated 5-piece spa bath and walk-in closet. There is a den/office/bedroom located on the main floor and adjacent to a lovely 3-piece bath. The mudroom has laundry facilities, loads of organized storage space and access to the double car garage. The second level has a loft, 2 spacious bedrooms and a beautiful 5 pc bath. The cozy loft is great for relaxing/reading/tv. The bathroom has direct access to the 2nd bedroom - perfect for guests. Gorgeous oak engineered hardwood floors adorn both levels. The unfinished lower level is approx. 1797 sqft with 8' ceiling, offers significantly more space to make your own. The Lora Bay Lodge includes a restaurant, pro shop, gym, library, games room and nearby private beach. Quaint Thornbury has fine restaurants, cafes, boutiques, and skiing and boating nearby. Gym equipment/dry infrared sauna is also included. Seller is very flexible on possession date. Furniture is negotiable. (id:53193)
4 Bedroom
3 Bathroom
2500 - 3000 sqft
Century 21 Millennium Inc.
0 South Horn Lake Road
Magnetawan, Ontario
Beautiful 100 acre parcel of mixed forest with varied terrain, and convenient access to Horn Lake close by.This stunning piece of the North is looking for some new owners to wander the woods, and enjoy the great outdoors during all 4 seasons. With its great location, you are just a short drive to the amenities of Burks Falls, as well as countless other lakes and rivers. **Current access is via a historic colonization road (trail) or unopened road allowances of off South Horn Lake Road, with the potential to purchase/close to expand development and ease of access options. DOES NOT DIRECTLY FRONT ON SOUTH HORN LAKE ROAD. Zoning is RU (Rural), with a very small piece of (EP) Environmentally Protected towards South-East corner. Contact for additional documentation. (id:53193)
RE/MAX Professionals North
102 - 11 Beckwith Lane
Blue Mountains, Ontario
Welcome to Mountain House at Blue Mountain! This modern 2 bedroom / 2 bathroom ground floor end unit is located in the Affinity building. The unit features an open concept living, dining and kitchen area with large sliding doors that lead to the covered patio. This unit is the perfect space for outdoor enthusiasts, offering room for your gear in the walk-in laundry closet and an in-suite storage room. Plus, with access to the nordic-style Zephyr Springs, you can enjoy outdoor pools, a relaxation/yoga room, sauna, and gym. If youre looking for a space to unwind and relax, head over to the Apres lounge, which features a communal sitting area with a fireplace and television, kitchen, and outdoor wood burning fireplace. When you're ready to explore, walk to the award-winning Scandinave Spa, hop on the trails and bike to the amenities of Blue Mountain Village and Resort, or drive just minutes to Craigleith, Northwinds Beach, and the shops, restaurants, and amenities of Collingwood. Enjoy the convenience of being just 5 minutes to Blue Mountain ski slopes! Furniture is included! (id:53193)
2 Bedroom
2 Bathroom
900 - 999 sqft
Royal LePage Rcr Realty
301 - 441 Main Street
South Huron, Ontario
This impeccably renovated 2-bedroom unit is located in a fully updated multiplex in the desirable south end of Exeter. Offering a prime location near downtown, shopping, the hospital, pharmacy, and other essential amenities, this property combines modern convenience with stylish living.The unit has been completely refreshed with a brand-new 4-piece bathroom, a contemporary kitchen equipped with a refrigerator and stove, and new flooring and paint throughout. These thoughtful updates create a bright, welcoming, and move-in-ready space that tenants can easily make their own. The building also offers convenient amenities, including an on-site coin-operated laundry, updated common areas, and front and side entrances for added accessibility. For those interested, an online application is required before scheduling a viewing. Call today for more information and to take the next step toward making this beautifully renovated property your new home. (id:53193)
2 Bedroom
1 Bathroom
Coldwell Banker Dawnflight Realty
373 Dunkerron Avenue
Wasaga Beach, Ontario
Prime Residential Building Lot in Wasaga Beach - Steps to Georgian Bay! A rare opportunity to own a prime residential building lot in the heart of Wasaga Beach, just a short walk from the stunning beachfront and the sparkling waters of Georgian Bay. This desirable property, located on Dunkerron Avenue with additional frontage on the highly sought-after Shore Lane, offers the perfect setting to build your dream home or cottage. Enjoy the convenience of municipal water and sewer services at the lot line, along with natural gas, electricity, and communication services?all ready to connect for ease of development. The location is ideal for those seeking a peaceful, yet vibrant, community atmosphere, with easy access to the charming Old Mosley Village, known for its quaint shops, restaurants, and local amenities. Whether you're looking to build your year-round residence or a seasonal getaway, this property offers the perfect balance of beachside living and modern convenience. Don?t miss out on this incredible opportunity to own a piece of Wasaga Beach. (id:53193)
Royal LePage Locations North
Century 21 Millennium Inc.
47 59 Highway
Norfolk, Ontario
Welcome to 47 Norfolk County 59, Delhi - an incredible 3,100 sq ft (above grade) home situated on a private 1.7 acre property. Surrounded by trees, this property offers unmatched privacy and tranquility, all while being just minutes to Delhi and easily accessible to Woodstock, Brantford, Hamilton, and London. The private driveway winds through mature trees to a bright and spacious home with wraparound windows that flood the interior in natural light. Nearly every room is finished with rich hardwood flooring, adding warmth and character. The heart of the home is a chefs kitchen with ample prep space and room to gather. The kitchen opens to a spacious dining area and connects to both the living space and an incredible entertainment room - this oversized room can be used a number of ways, but could be perfect for watching the big game, hosting movie nights, or simply relaxing in style. A wood burning stove efficiently heats the entire home, though a forced air furnace is also in place for convenience. The main level features a generous primary bedroom, full washroom, and a light-filled office, as well as another large washroom and laundry room. Upstairs, you'll find three additional bedrooms, providing plenty of space for family or guests, and the basement offers unlimited potential to design and build as you like. Outside, experience the peaceful serenity of the property. The south portion of the 1.72 acre property provides commercial zoning, creating many possibilities and may appeal to buyers interested in building a shop or building (for their business), or pursuing a future severance (buyer to verify with Norfolk County). Alternatively, choose to keep it as is, and enjoy the space, the trees, and natural surroundings. Whether you're looking for an opportunity to take advantage of the dual zoning (with development and severance potential), or you're looking for a peaceful retreat and your family's forever home this one is not to be missed. (id:53193)
4 Bedroom
2 Bathroom
3000 - 3500 sqft
Century 21 Heritage House Ltd Brokerage
3 - 354 Wellington Street
London East, Ontario
Charming downtown 2 bedroom, 2 storey loft style apartment! Great for professionals working or needing quick access to the central core. This unit has recently undergone a full renovation that included a new sleek white kitchen w/ stainless steel appliances and quartz counters, vinyl plank flooring throughout, bathroom w/ tub, shower and vanity, new trim, doors and a top to bottom paint job. Also recently installed was a forced air gas furnace and ductwork. Some other great features include high ceilings, front entry + bedroom storage closets and skylights. On site coin-op laundry machines are just outside your door. You will be impressed with this unique, clean space. $1795.00 per month plus hydro and gas. The unit is located on the second & third floor above commercial businesses. **Please note there is no on-site parking. Underground parking can be rented next door at RBC place for approx. $186.00 per month.** References and employment / income verification must be provided. One year lease. Tenant insurance requirement. (id:53193)
2 Bedroom
1 Bathroom
Pinheiro Realty Ltd
7070 Longwoods Road
London South, Ontario
Bright Unique home with many options for separate work/living space & In-Law/ income. Completely renovated and redecor over the 30ish years owner lived there! Newer Solid Hardwood floors through the home, many upgrades, newer windows, and Bright Decor. South light flows into the professionally designed Kitchen in 2021 (done to studs - new insul etc.) with Cafe (Pro Gas stove) & French door fridge appliances (Miele DW), handy island, loads of cabinetry and open to formal dining area or Bright skylight-lit Eating area with 2022 redone 2 pc with tub sink for 'Dog Spa' or garden clean-up. 2nd Front door allows for a separate office or inlaw/rental entry to 3 large rooms+2pc bath area easily converted. Comm & Res zoning with parking for 7+ cars/Garage Workshop and 2 carports. PLUS a SPECTACULAR maintenance-free lush gardens yard with stamped concrete sitting areas both covered and not & lovely walking paths around the home. Through the patio doors is a quiet cosy living room and open stairs to 3 Bedrooms on the 2nd lvl. The Primary 'suite' is spacious, has many closets built-ins, sitting area, huge (older) ensuite with skylight and separate 'water closet' and laundry. Tasteful 2nd bedroom (& Primary) both have had additional sound-proof insulated walls and windows and is spacious and fresh. The cute 3rd room has a pull-out Murphy bed surrounded by built-ins and can be used as an office/workout room or bedroom. Totally redone- the 2nd bath is a 3 pc with glass&tiled shower and just like new reno'd. Harwood throughout both main and 2nd floor (solid Jatoba), Furn & A/c New 2021, Upgraded home Elec.panels and Garage/Workshop wired both 100 and 220 amp amp, electric base bd heat (& older woodstove) .2023 Basement & crawl spaces entire spray foam insulated. VERSATILE home with great options for work at home/In-Law or Young Adult separate living/ or extra income from both the front 3 room suite or the Garage (if you convert it). GREAT HOME-a must view to see the opportunity. (id:53193)
4 Bedroom
4 Bathroom
2500 - 3000 sqft
Team Glasser Real Estate Brokerage Inc.
2162 Parkhill Drive
North Middlesex, Ontario
Discover your private oasis in this exquisite brick home, perfectly positioned on a meticulously landscaped 3/4 acre lot with stunning views of a serene ravine. Built in 2004, this home exudes curb appeal and offers generous, well-appointed living spaces throughout. As you step inside, you'll be welcomed by a bright and airy living room, showcasing a beautiful trey ceiling, an ideal setting for both relaxation and entertaining. The master bedroom is a peaceful retreat, featuring a 3-piece ensuite bathroom and a spacious walk-in closet. The L-shaped kitchen is a culinary haven, offering ample cabinetry, counter space, and a convenient breakfast bar for casual meals. Main floor laundry adds to the homes functionality, making daily tasks effortless. Head to the lower level, where you will find a large recreation room complete with a gas fireplace, perfect for family gatherings or a quiet evening at home. This floor also includes a 2-piece bathroom with a rough-in for a shower, along with plentiful storage options to keep your home organized. There's the potential to create a 4th bedroom or convert part of the unfinished area into a Granny Suite, adding versatility to the space.The walk-up steps from the basement lead to a well-insulated, double garage finished with vinyl siding, further enhancing the home's appeal. A durable metal roof was installed in 2014 and ensures long-lasting protection from the elements. Located in the thriving town of Parkhill, you will be close to the beautiful Conservation Area, offering a wide range of outdoor activities including camping, canoeing, kayaking, fishing, and hiking. Dont miss out on this rare opportunity to own a slice of tranquility in a vibrant, growing community. Make this house your forever home! (id:53193)
3 Bedroom
3 Bathroom
1500 - 2000 sqft
Coldwell Banker Dawnflight Realty Brokerage
405 - 5 Valleyside Drive
Brockton, Ontario
One bedroom condo which is priced to make this a great investment property or a perfect spot for a person who doesn't have the time or capability to do yard work, a single person or a couple that wants to get into the housing market. This condo is ready to simply move in and enjoy. It has newer flooring throughout, update bath, freshly painted and a good kitchen. Very well maintained and shows pride of ownership. Situated on the north side of the building, offering a view of the parking lot and mature trees. Call for more details. (id:53193)
1 Bedroom
1 Bathroom
500 - 599 sqft
Coldwell Banker Peter Benninger Realty
840 St George Street E
Centre Wellington, Ontario
This exceptional 2,797 sq. ft. all-brick bungalow is nestled on a desirable half-acre lot in Fergus, combining space, functionality, and style. Boasting 5 spacious bedrooms and 4 bathrooms, this home is perfect for family living or hosting guests. The entertainers dream kitchen on the main floor offers ample counter space, modern appliances, and a seamless flow into the formal dining room. Downstairs, the fully finished lower level features a cozy family room with a gas fireplace, a second kitchen, and a massive 25'x39' rec room, providing endless possibilities for entertainment. With direct walk-out access to the patio, this lower level is ideal for hosting indoor-outdoor events. Enjoy summer evenings on the expansive deck that stretches across the back of the house, offering stunning views of the large, landscaped yard and the green space that borderstwo sides of the property . A double car garage with direct access into the home add convenience to this remarkable property. Perfect for those seeking a spacious and versatile home in one of Fergus's most sought-after neighborhoods! (id:53193)
5 Bedroom
4 Bathroom
2500 - 3000 sqft
Keller Williams Home Group Realty
116190 Grey Road 3
Chatsworth, Ontario
1877 converted Schoolhouse with detached double garage. Great vision and attention to detail has created a modern, efficient and comfortable space without compromising original features. Open living areas are flooded with natural light and feature high ceilings, a corner fireplace, Amish-built wood cabinets with quartz countertops and exposed stone feature wall. Upcycled doors, replicated stained glass and vintage door knobs. There is a spacious foyer with dedicated boot room and powder room with laundry on the main level. Second level features a Juliette balcony, master bedroom with built-ins, second bedroom with transoms for light, an office and a luxury 4 piece bath. Completely renovated: spray foam insulation, in-floor heat on both levels, repointed stone, all new electrical, windows, plumbing, septic. Detached garage with new siding, windows, garage doors and openers. Tucked away behind the garage is a deck with views of surrounding countryside. 25 Minutes to Owen Sound or Hanover. 45 minutes to Bruce Power. Only 3 minutes to Desboro where you'll find the General Store, offering prepared meals and an LCBO outlet. (id:53193)
2 Bedroom
2 Bathroom
1500 - 2000 sqft
Royal LePage Rcr Realty
595863 4th Line
Blue Mountains, Ontario
Welcome to your own place of piece and quiet in the Blue Mountains on a little over an acre of land and only 5 minutes from the ski lifts at Blue with the Senic Caves another 2 minutes down the road. Custom built by the owners the home features a large open concept Kitchen/Dining/Living Rm with eating bar and separate dining area as well which are accented by crown mouldings richly stained wood floorings. There is also a main floor den which could double a home office or convereted to a 4th bdrm if required. The Primary bdrm offer quality finished ensuite, walkin closet and patio doors leading to the covered deck to a southern exposure and also wraps around to the front of the home. You won't be disappointed. (id:53193)
3 Bedroom
2 Bathroom
1500 - 2000 sqft
Royal LePage Locations North
26565 89
Southgate, Ontario
This 146 acre parcel presently consisting of approximately 24 acres of licensed gravel pit with some 20 acresof crop land with the balance in a mixture of treed lands, open land and EP. Estimated gravel left to beproduced is in the neighbourhood of half a million ton. Centrally located on Hwy 89 between Mount Forest andShelburne. Property also has frontage on Grey Rd 8. (id:53193)
146 ac
Royal LePage Locations North
2149 Conc 5 N
Clearview, Ontario
Over half acre lot that would qualify for a building permit if combined with a neighbouring lot. (id:53193)
Royal LePage Locations North
330 Fleming Drive
London East, Ontario
ATTENTION INVESTORS: THIS 6 BEDROOM BUNGALOW IS JUST STEPS AWAY FROM FANSHAWE COLLEGE. 5 OF 6 ROOMS WILL BE VACANT BY END OF APRIL.BUYER TO ASSUME REMAINING TENANT WITH LEASE DUE IN SEPTEMBER. GREAT OPPORTUNITY TO GET TOP $$ PER ROOM. FULLY LEGAL AND CITY LICENSED. GREAT INVESTMENT OR FAMILY HOME. THIS PROPERTY COMES WITH A FINISHED BASEMENT, A LARGE FENCED IN YARD AND A COVERED PATIO. SOME RECENT MAJOR UPDATES INCLUDE: LOWER BATHROOM (2021) FLOORING (2021) KITCHEN (2021) ROOF (2018) AND FURNACE (2019). GREAT ACCESS TO MAJOR HIGHWAYS, BUS ROUTES, GROCERY STORES, SHOPPING AND MORE! (id:53193)
6 Bedroom
2 Bathroom
Oak And Key Real Estate Brokerage
1471 Longwoods Road
Southwest Middlesex, Ontario
A rare find, this raised bungalow on 6.3 acres overlooks the Thames River, offering serene views and a peaceful setting. This renovated home features 3+1 bedrooms and 3 bathrooms. The open-concept kitchen boasts vaulted pine ceilings and an 8' island, seamlessly flowing into the bright living room with large windows. The lower level includes an additional bedroom, a separate laundry room with convenient side-access walkout. This property includes a versatile separate building with multiple possibilities. The lower level features a spacious workshop with 100-amp service and a convenient 2-piece bathroom. This space could easily be converted back into a 2-car garage, offering ample room for vehicles or additional storage. The second story is a fully finished, 750 sq ft loft designed as a 1-bedroom apartment. The loft includes an open-concept kitchen, a large 5-piece bathroom, and a cozy living area. Step outside onto the deck that overlooks the Thames River, providing breathtaking views and a perfect spot to relax. Whether used as a guest suite, rental unit, or personal retreat, this loft adds tremendous value and flexibility to the property. All loft furniture is included. Additional features of the property include: a cement pad for sports (hockey/basketball) 30' x 48', an Embassy trailer with a 16x14 deck , plus an 8x24 storage container. This private retreat is perfect for enjoying nature and tranquility by the river. (id:53193)
4 Bedroom
3 Bathroom
1100 - 1500 sqft
Sutton Wolf Realty Brokerage
Unit 1 - 31 Orchard Street
London South, Ontario
FOR LEASE: Live in Desirable Central London. Ready to Move in Now! Over $35,000 spent on updates on this beautiful unit! This beautiful fully updated 3 bedroom, 1 bathroom unit, with private porch perfect for the warmer days ahead. Walking distance to the popular Wortley Village Downtown & ONLY 1 bus to Western University. This unit has loads of natural light throughout, chef's kitchen with all brand new appliances. Convenient access to onsite coin operated laundry in the lower level. Surrounded by a park- like setting with mature trees, backing onto the Coves. This beauty won't last!! Mark this one to your showing list today to view now! ONLY $2,295 plus utilities. A++ Tennant. Rental application Requirements: Employment letter, References, Credit check, Rental application form completed. (id:53193)
3 Bedroom
1 Bathroom
Exp Realty
1178 Jalna Boulevard
London South, Ontario
Wonderful White oaks offering describes this 3 bedroom, 2 bath home with finished lower level. Ideal starter home or downsizing answer. Situated on a large treed lot, your new home boasts many updates including kitchen, bathroom, and more. Walking distance to the mall, rec centre and more. Freshly painted and waiting for it's next owner!! (id:53193)
3 Bedroom
2 Bathroom
700 - 1100 sqft
Sutton Group - Select Realty
9715 Greenvalley Line
Chatham-Kent, Ontario
Exceptional opportunity to own 51 acres of highly productive farmland featuring Sandy/Clay loam soil, ideal for vegetable crops. Previously planted with tomatoes in 2022, this land has benefited from good crop rotations and is well-maintained for continued agricultural success. The property is a nice, square parcel with no obstructions and level topography, making it easy to work. The back 25 acres are tiled and drain to the back ditch, while the front 25 acres drain to the front ditch, ensuring efficient water management. Important Note: A 1.98-acre severance (including the house and barns) will be retained by the current owner at the buyer’s expense. This is an excellent investment for farmers or investors looking for quality land in a strong agricultural area. Don’t miss this rare opportunity! (id:53193)
Royal LePage Peifer Realty Brokerage
943 Mariners Road
Erieau, Ontario
Don't miss this incredible investment opportunity in Erieau, Ontario! This fully furnished fourplex blends modern upgrades with limitless potential with Air BNB or a family getaway. Three of the four units have been beautifully renovated, while the fourth offers a blank canvas for you to finish according to your taste. Step outside to enjoy a gorgeous pool, perfect for relaxing and entertaining. Ideally located just a short walk to the beach, this property ensures easy access to the waterfront and endless summer activities. Enjoy top-rated restaurants and lively bars just around the corner. The property also includes a spacious front lot measuring approximately 70ft x 90ft that could add an additional rental stream or sell it off separately (not currently severed). Natural gas service is available at the site, but is not connected. Buyers are responsible for confirming that the current zoning aligns with their intended plans. The property is being sold ""as is, where is."" (id:53193)
Royal LePage Peifer Realty Brokerage
943 Mariners Road
Erieau, Ontario
Don't miss this incredible investment opportunity in Erieau, Ontario! This fully furnished fourplex blends modern upgrades with limitless potential with Air BNB or a family getaway. Three of the four units have been beautifully renovated, while the fourth offers a blank canvas for you to finish according to your taste. Step outside to enjoy a gorgeous pool, perfect for relaxing and entertaining. Ideally located just a short walk to the beach, this property ensures easy access to the waterfront and endless summer activities. Enjoy top-rated restaurants and lively bars just around the corner. The property also includes a spacious front lot measuring approximately 70ft x 90ft that could add an additional rental stream or sell it off separately (not currently severed). Natural gas service is available at the site, but is not connected. Buyers are responsible for confirming that the current zoning aligns with their intended plans. The property is being sold ""as is, where is."" (id:53193)
10 Bedroom
5 Bathroom
Royal LePage Peifer Realty Brokerage
21527 Gray Line Unit# 203
Rodney, Ontario
GREAT OPPORTUNITY (right of occupation) campground LOT, summer home 2020 40x12 WILDWOOD LODGE MODEL. gazebo, Tool shed, bbq, and golf cart all included • 60’ X 40’ Lot (owned) Lawn Mower • Membership in Hickory Grove Campground Association, which in turn makes you a PART-OWNER of the entire 100-acre complex. HICKORY GROVE is a 265-lot member-owned, well-managed, not-for-profit. YEARLY LOT FEES: $2595.61 (covers common campground expenses). Payable in a lump sum, OR monthly installments, OR twice/year. CAMPGROUND AMENITIES include: • Live Music on long weekends and throughout the season. • Horseshoe pits • Volleyball Court • Basketball Court • Large and well-equipped children's playground • In-ground Pool run by a certified pool technician • Beach/Marina/Restaurant in Port Glasgow PLEASE NOTE: Season runs for SEVEN months from April 1 - October 31, and renting out your unit IS PERMITTED. Also, Hickory Grove IS open all WINTER, but for day visits only. (id:53193)
1 Bedroom
1 Bathroom
Royal LePage Peifer Realty Brokerage
21527 Gray Line Unit# 155
Rodney, Ontario
GREAT OPPORTUNITY (right of occupation) campground LOT, summer home (35-foot travel trailer with newer full-length addition), gazebo, and tool shed. • 60’ X 40’ Lot (owned) • older 35-foot Trailer • Full-Length Trailer ADD-ON, Double Bed Bunk Beds Pull-Out Couch • Tool Shed Gazebo • Indoor Furniture • Lawn Mower • Membership in Hickory Grove Campground Association, which in turn makes you a PART-OWNER of the entire 100-acre complex. HICKORY GROVE is a member-owned NOT FOR PROFIT. YEARLY LOT FEES: $2595.61 (covers common campground expenses). Payable in a lump sum, OR monthly installments. CAMPGROUND AMENITIES include: • Live Music on long weekends and throughout the season. • Horseshoe pits • Volleyball Court • Basketball Court • Large and well-equipped children's playground • In-ground Pool run by a certified pool technician • Beach/Marina/Restaurant in Port Glasgow PLEASE NOTE: Season runs for SEVEN months from April 1 - October 31, and renting out your unit IS PERMITTED. (id:53193)
1 Bedroom
1 Bathroom
Royal LePage Peifer Realty Brokerage
639 Bruce Road 13
Native Leased Lands, Ontario
Well Built Two-Story Lake Huron Waterfront Leased Land Cottage! Are you looking for the perfect summer home or family cottage?...Than this is the one for you! This spacious waterfront cottage is situated on a private lot with exceptional vistas of the lake, sunsets, and weaving peninsula shoreline. Offering 3 bedrooms and 2 bathrooms with almost 1200 sq ft of finished space. The main floor presents a semi-open concept living/dining/kitchen that wraps around the central staircase. The kitchen offers plenty of cabinetry and counter space, while the dining area can accommodate a good-sized dining set. The large living room enjoys water views and patio door access to the lakeside deck. The 2nd level features a large primary bedroom with 3pc en-suite washroom and private water view balcony, plus 2 more bedrooms and a 4pc bathroom, and don't miss the stackable laundry in the hall closet too. Outside you will find 2 solid storage sheds, with one being used as a bunk house. You'll appreciate the splendid elevated views of majestic Lake Huron and the solid stairs and multi-tier deck that leads to a private shoreline and stone beach. You'll feel as though you've left world behind as you take in the sound of the waves landing at your feet. Plenty of noteworthy features include; cottage built in 2001, concrete block foundation, new septic tile bed in 2018, new roof shingles 2021, 100 amp breakers, baseboard heaters for those cooler nights, new flooring throughout, fresh paint, and all furniture & appliances included making this a turnkey opportunity. (id:53193)
3 Bedroom
2 Bathroom
1100 - 1500 sqft
Wilfred Mcintee & Co Limited
327 Bruce Road 13
Native Leased Lands, Ontario
Come discover your own little piece of paradise with this very tidy Leased Land Waterfront cottage! Situated on a private lot with sweeping vistas of Lake Huron and a gradual slope that leads you to the waters edge where you can embrace the peaceful lakefront setting and access the water from your rocky beach. Tastefully renovated throughout with pine ceilings and accent walls this classic cottage offers 4 good-sized bedrooms to host family & friends, a 4pc bathroom, and a spacious dining/kitchen area that is perfect for entertaining. The large living room features water views, sliding door deck access, and a propane fireplace to keep the cottage cozy on those cooler nights. Much of your time at the cottage will be spent experiencing the outdoors where there is a huge west facing deck with aluminum & glass rails, and multiple seating arrangements along with the BBQ for feeding all those hungry guests. Catch some sunrays or watch the waves roll in from your concrete patio on the shoreline, where you'll find the beverage fridge in the pump house. The waterfront lot is private with good tree cover overhead and from the road. Bonus features include 12x16 storage shed with power, shore well installed in 2018, new septic system installed 2018, and most furniture is included. This cottage has been well cared for, and it shows. Come see this outstanding cottage! Annual Lease $9000, Annual Service Fee $1200. (id:53193)
4 Bedroom
1 Bathroom
700 - 1100 sqft
Wilfred Mcintee & Co Limited
1 Silver Street
Wellington North, Ontario
Riverfront property with 2 separate lots selling together for a total of 4.25 acres. This is a unique recreational use property within the Town of Mount Forest. Zoning is all natural environment, which does not allow for building. (id:53193)
Wilfred Mcintee & Co Limited
111 Macdonald Crescent
West Grey, Ontario
This Home has all the Bells & Whistles! This stunning custom-built bungalow is five years old and has many upgraded features. You'll instantly feel a sense of belonging as you enter the peaceful cul-de-sac where this home is located. The inviting curb appeal will impress as you pull into the driveway. The main level of this home boasts an open-concept design featuring a kitchen with custom cabinetry, a large center island, a walk-in pantry, quartz countertops, and appliances. The dining area, which has patio doors leading to a covered deck with hookups for gas BBQ and fireplace, seamlessly flows into the living room and is equipped with a projector and automatic custom window coverings for an enhanced viewing experience. The primary suite is at the back of the house and includes a walk-in closet, a luxurious ensuite bathroom, and a door leading to the covered deck where you can sit and enjoy a lovely view of the beautifully landscaped yard. Completing the main floor is a guest bathroom and a convenient laundry room. The lower-level walkout is designed for entertainment, offering a comfortable rec room, three generous bedrooms, and a shared bathroom. You'll appreciate the outdoor space, which includes a fully fenced yard, storage shed, landscape lighting, rough-in for irrigation, and professional landscaping featuring a variety of trees and plants. Additional features include a triple-wide permeable granite driveway and a double car garage with two EV chargers. This home has it all and is ready for you and your family to move in and enjoy this summer with immediate possession available. What more could you ask for? (id:53193)
4 Bedroom
3 Bathroom
1100 - 1500 sqft
Royal LePage Rcr Realty
7 Mill Street
West Grey, Ontario
Explore your options! Are you in the market for a modern home in a quiet area? This welcoming one-year-old custom-built home is ideally located on a peaceful street in the quiet village of Elmwood. The main level features a desirable open-concept design and functional kitchen, complete with a convenient island and appliances and a dining area, which opens to a charming covered deck ideal for entertaining and enjoying the outdoors. The living room features a large picture window, bringing the outdoors in and style to this layout. You'll also find a lovely primary suite with an ensuite bathroom, a spacious walk-in closet, another well-appointed bedroom, and a bathroom. For your convenience, there is a practical mudroom/laundry room right off the garage, completing the main floor. The lower level is designed for entertainment and relaxation, offering a generous recreation room with a fireplace. It includes ample storage and an additional bedroom with a bathroom, providing versatility for family and guests. With essential features like a F/A furnace, central A/C, a metal roof, and a concrete driveway, this home will be easy to maintain for years. Don't miss this incredible opportunity and be the lucky one to own this beautiful home! (id:53193)
3 Bedroom
3 Bathroom
1100 - 1500 sqft
Royal LePage Rcr Realty
92 Main Street W
Southgate, Ontario
Prime corner lot commercial building with good exposure and lots of parking in the west end of downtown Dundalk minutes from Hwy 10. Front half of the building is comprised of open space retail with office area and storage with the rear half of the unit consisting of repair shop, 3 Bay potential each 12' x 24' with 12' x 12' overhead doors plus separate work area, parts room with mezzanine warehouse area above of approx 1250 Sq Ft. (id:53193)
5196 sqft
Royal LePage Locations North
202 - 470 St Andrew Street E
Centre Wellington, Ontario
Welcome to Unit 202 at 470 St. Andrew Street East, a rare offering in the prestigious St. Andrew Mill condominium in the heart of Fergus. Tucked within a quiet, boutique building with only six units, this exceptional 2-bedroom, 2-bathroom corner condo offers 1,125 square feet of thoughtfully designed living space with stunning, uninterrupted views of the Grand River and surrounding conservation lands. With seven oversized windows, the unit is bathed in natural light and offers a serene, treehouse-like perspective overlooking the river below. Character and charm are on full display, with original exposed beams, deep window sills, and soaring 9-foot ceilings that add warmth and architectural interest throughout.The open-concept kitchen features a breakfast bar and flows into a spacious living area anchored by an electric fireplace, creating a cozy and inviting atmosphere. The primary bedroom includes a walk-in closet and access to a four-piece Jack-and-Jill bathroom. A second bedroom and a convenient two-piece guest bath complete the functional layout. Building amenities include a beautiful riverside terrace equipped with BBQs and outdoor seating, as well as a party room with a full kitchen for larger gatherings. A huge bonus, this unit comes with TWO PARKING SPACES, including one garage spot, and a private storage locker. Located steps from downtown Fergus, residents can enjoy nearby shops, restaurants, trails, and parks, with easy access to Elora, Guelph, Waterloo, and Cambridge. This is a unique opportunity to own a peaceful riverside retreat in one of Fergus most desirable and exclusive buildings! (id:53193)
2 Bedroom
2 Bathroom
1000 - 1199 sqft
Royal LePage Royal City Realty
98 11th Avenue
Hanover, Ontario
*Impressive Home located in Desirable Neighbourhood* Discover the perfect blend of elegance and comfort in this stunning custom-built bungalow. Tucked away in a prestigious neighbourhood in Hanover, this home offers an exceptional lifestyle. Step inside to find countless updates that enhance both style and functionality. The inviting living room features a cozy gas fireplace, making it the perfect gathering space. It also provides convenient access to terrace doors that lead to a lovely covered deck, ideal for entertaining or enjoying a peaceful evening. The kitchen comes fully equipped with an appliance package and a separate bright dining area. The main bedroom features a luxurious ensuite and walk-in closet, while two additional bedrooms share a beautifully appointed bathroom. There is a convenient main floor laundry room as well, allowing you to enjoy main floor living if needed. Venture downstairs to the spacious recreation room designed for entertainment, featuring a wet bar, an additional bathroom, a bedroom, and ample storage space. Enjoy the added convenience of a walk-up to the garage. This home has a F/A gas furnace and central A/C installed in 2022, a double car garage - with an extra garage door to store your toys, and a double-wide driveway. The professionally landscaped yard is enhanced with an irrigation system, ensuring your outdoor space looks pristine. Don't miss out on the opportunity to call this beautiful bungalow home! (id:53193)
4 Bedroom
3 Bathroom
1500 - 2000 sqft
Royal LePage Rcr Realty
227 - 258b Sunview Street
Waterloo, Ontario
Welcome to 227-258B Sunview St, a modern and stylish bachelor condo in the heart of Waterloos lively University District! This open-concept bachelor condo offers a perfect blend of comfort and convenience, ideal for parents looking to secure housing for their university-bound child while building long-term equity. Why pay rent when you can own an appreciating asset? Step inside to find a bright and contemporary layout featuring sleek laminate flooring, high ceilings and large windows that fill the space with natural light. The functional kitchen is equipped with modern two-toned cabinetry, quartz countertops, sleek backsplash and stainless steel appliances. The living and sleeping area is thoughtfully designed to maximize space, offering a cozy and inviting atmosphere. A well-appointed bathroom with contemporary fixtures and a spacious vanity completes the suite. This prime location is unbeatable, situated just steps from Wilfrid Laurier University and only a 10-minute walk to the University of Waterloo. With strong rental demand and steady property appreciation, this is a strategic investment in one of Canadas top university towns. With cafes, restaurants, shopping and public transit-including the LRT-all within walking distance, daily errands and commutes are seamless. The condo is also near Waterloos thriving tech hubs, making it a fantastic option for young professionals seeking an urban lifestyle. Whether you're a parent looking to provide secure, cost-effective housing for your child, an investor seeking a high-demand rental property, or a first-time buyer looking to break into the market 227-258 Sunview St offers the best of downtown Waterloo living! (id:53193)
1 Bathroom
RE/MAX Real Estate Centre Inc
170 Elgin St
Grey Highlands, Ontario
New Build on ½ acre lot in Priceville. This 1628 square foot home is situated off the road for some privacy and takes advantage of the landscape for a full walkout lower level. Great room, open kitchen and dining room with walkout to covered porch. Three bedrooms, 2 bathrooms on the main level with plumbing rough-in on the lower level. Pre-finished hardwood floors and ceramic tile throughout. Kitchen: Custom cabinetry, soft-close, quartz countertop. There is still time to choose your finishes. Check back frequently for new photos as the build progresses. Reputable builder will provide New Home Warranty (Tarion). Occupancy February to April. Hst included with rebate to the builder. (id:53193)
3 Bedroom
2 Bathroom
1500 - 2000 sqft
Royal LePage Rcr Realty
157 Woodland Drive
Wasaga Beach, Ontario
Client RemarksRIVERFRONT + POOL! Welcome to your dream retreat - a breathtaking 3-bedroom, 2-bathroom chalet inspired home nestled amidst nature's wonders, offering stunning views of the majestic Nottawasaga River. Located in close proximity to a vibrant trail system, this exquisite property provides the perfect balance of tranquility and outdoor adventure. With ample parking & a detached 1 1/2 car garage, you'll find convenience & comfort at every turn. The main floor boasts a spacious and inviting dining room that seamlessly flows into the open-concept kitchen, complete with a center island. The living room features a walkout with a new glass railing balcony, allowing you to immerse yourself in the picturesque surroundings while enjoying the gentle breeze. Ascending to the second floor, you'll find a newly renovated 4PC bathroom & three generously sized bedrooms, including the primary with its own private walk-out balcony. Venturing to the lower level, you'll be amazed by the newly finished walk-out basement, which includes a gorgeous 3PC bathroom with oversized glass shower. The beautiful backyard offers an in-ground pool surrounded by a new glass railing deck with views of the river. Here, you can bask in the sun, host unforgettable poolside gatherings, or simply relax with a book as you soak in the beauty of the riverfront. For those who enjoy water activities, launch your boat/seadoo/kayaks, adding another layer of excitement to this riverside sanctuary. The new deck and dock by the river provides added space for entertaining or relaxation. Additional upgrades include: built-ins in the living room, pot lights, home freshly painted, new windows/doors + new insulation, new furnace/AC ensuring energy efficiency + enhancing the overall aesthetics. Whether you seek a serene retreat, an outdoor adventurer's haven, or a place to create lasting memories, this captivating property promises to exceed all your expectations. Snowmobile trails at the end of the street. (id:53193)
3 Bedroom
2 Bathroom
1100 - 1500 sqft
Royal LePage Locations North
619 - 608 Richmond Street W
Toronto, Ontario
NYC-style loft, offering high-design interiors, at The Harlowe--a boutique building where industrial cool meets timeless modern luxury, in the heart of King West, Toronto. This fully-upgraded rare beauty with parking, locker, large balcony, unobstructed downtown views includes: 10 ft. exposed concrete ceilings and feature wall, marble in bathroom, gas hook-up on balcony, floor-to-ceiling windows and approx. an additional $50K in features beyond builder premium finishes: custom centre island w/ seating for 4, B/I electric fireplace w/ concealed TV lift, highest-quality B/I Murphy bed for guests, multiple storage cabinets throughout, and professionally-sanded light hardwood floors. Steps to both King West & Queen West where your desires can be fulfilled: buzzing cafes, restaurants, bars, boutiques, parks, grocery stores and more! Sleek boutique building w/ concierge, gym, lounge, guest suite and visitor parking. Easy commute to the core. Close access to Lakeshore paths and the Gardiner. (id:53193)
1 Bedroom
1 Bathroom
600 - 699 sqft
Royal LePage Locations North
359 Seddon Road
London South, Ontario
Nestled in the sought-after Pond Mills neighbourhood, this charming raised ranch with a single-car garage offers the perfect blend of comfort and convenience. With 3+1 bedrooms and 2full bathrooms, pride of ownership shines throughout this inviting home, eagerly awaiting its next lucky homeowners. As you step into the foyer, you'll immediately feel the cozy and welcoming vibe. The main level boasts a lovely living and dining area, ideal for hosting special family gatherings. The kitchen features a sliding door that leads to the backyard, creating a seamless indoor-outdoor flow. This level is complete with three generous sized bedrooms and a full bathroom. Downstairs you'll find a spacious recreation room perfect for movie nights or entertaining. The lower level also includes a primary bedroom retreat with a large walk-in closet and a 3-piece bathroom. Convenient laundry area and plenty of storage space. Step outside to your backyard oasis, designed for summer fun and relaxation. It features an above-ground pool, a deck with a gazebo, and even a hammock for lazy afternoons with your favourite book. Located close to the Westminster Ponds/Pond Mills Conservation Area, trails, schools, shopping, trails, banks, and restaurants. This beautifully maintained home offers peace of mind with recent updates to major systems, so you can move in and relax without worrying about big expenses. Thoughtfully updated in (2023), you'll find AIR SEALING AND ATTICINSULATION, FURNACE, AC, HEAT PUMP, OWNED TANKLESS WATER HEATER, and a SMART THERMOSTAT all designed for energy efficiency and year-round comfort. The DRIVEWAY was repaved in (2022),while the ROOF SHINGLES were updated in (2017), and laminate flooring flows throughout, adding both durability and modern appeal. Perfectly situated for daily convenience and close to outdoor recreation, this home truly offers the best of both worlds. Don't wait, schedule your showing today and make this gem yours! (id:53193)
4 Bedroom
2 Bathroom
1100 - 1500 sqft
Century 21 First Canadian Corp. Dean Soufan Inc.
Century 21 First Canadian Corp
Lot 1 Putnam Road
Thames Centre, Ontario
Seize the opportunity to create your ideal custom home in the peaceful and charming hamlet of Putnam, Ontario. We are offering four exceptional vacant lots, ranging from 1.06 to 1.33 acres, each with 102 feet of frontage and depths varying from 435 to 560 feet. These generous lots provide ample space for a beautiful home, as well as a large workshop, garden, or outdoor living area. Nestled against a tranquil natural treeline that borders Reynolds Creek, these properties offer a rare blend of privacy and natural beauty. Convenient access to essential services, including hydro, natural gas, and fibre internet, while each lot will require a well and septic system. Located in the heart of Middlesex County, Putnam is perfectly positioned between Dorchester, Thamesford, and Ingersoll. Just one minute from Highway 401 and only 15 minutes to London, this location offers the best of both worlds; peaceful countryside living with easy access to city amenities. Each lot boasts a spacious west-facing backyard, providing the perfect setting to enjoy breathtaking sunsets over the countryside from your future back deck. Whether you're looking to build your forever home or seeking a peaceful retreat, these lots offer limitless potential. Don't miss out on this rare opportunity to own a piece of the scenic Putnam countryside. Contact us today for more information. (id:53193)
Maverick Real Estate Inc.
96 Charles Street
Stratford, Ontario
96 Charles Street, Stratford, A Diamond in the Rough! Nestled in the charming Avon Ward area, just a short walk to the river & downtown, this 2-bedroom, semi-detached sits on a mature lot in one of Stratford's most sought-after neighbourhoods. A fixer-upper with endless potential, this home is ready for your vision whether you're an investor, renovator, or dream of home ownership. Bring your tools and unlock the possibilities ~ Opportunity knocks! Contact your local Realtor for a viewing today! (id:53193)
2 Bedroom
1 Bathroom
700 - 1100 sqft
Shackleton's Real Estate & Auction Co
215 Prince Alfred Street
South Huron, Ontario
Charming Modular Home with Investment Potential in Centralia. Discover the potential in this 3-bedroom, 1-bath modular home nestled in the peaceful community of Centralia. Ideal for investors or buyers seeking a rewarding fixer-upper project, this home offers a solid foundation to customize and create your dream space.Situated on a generous 62 ft x 132 ft lot, the property provides plenty of outdoor space for gardens, additions, or recreational use. Inside, you'll find electric heating, a cozy gas fireplace in the living room, separate dining and eat-in kitchen and a 4-piece bathroom complete with a tub/shower combo and 3 good sized bedrooms. Mud room provides main floor laundry, utilities and storage.Additional features include a gravel driveway with parking for up to four+ vehicles. Located just 30 minutes from London and 10 minutes from Exeter, this home balances tranquil small-town living with convenient access to urban amenities. Dont miss this opportunity to invest in a growing community with great potential. (id:53193)
3 Bedroom
1 Bathroom
1100 - 1500 sqft
Coldwell Banker Dawnflight Realty
81167 Grist Mill Line
Ashfield-Colborne-Wawanosh, Ontario
Welcome to this stunning custom-built home, featuring over 3,000 sqft of luxurious living space, perfectly situated in beautiful Benmiller. With its thoughtful design, luxurious amenities and versatile outdoor space, this property is sure to impress. The heart of the home features an open-concept design, seamlessly connecting the living room, dining room & gourmet kitchen with adjacent butlers kitchen. Two spacious bedrooms with main bath are situated at one end of the main floor. Retreat to the expansive primary suite, featuring a stunning double walk-in shower and soaker tub in the ensuite. This spa-like oasis is perfect for relaxation and rejuvenation. Enjoy a hot tub on the covered patio with direct access from your bedroom. Main floor laundry, walk-in pantry and mudroom area with garage access, finish out this level. Cozy in-floor heating throughout. Above the garage you'll find additional living space for a 4th bedroom or den, complete with 2pc bath. Snuggle up by the wood stove and take in the panoramic views from the expansive patio doors overlooking the covered patio and backyard. The 2000 sqft detached shop offers endless possibilities for hobbies, storage or workshop - featuring large overhead doors and incredible space. The home's striking board and batten exterior enhances its curb appeal with a rustic charm, complete with wrap-around covered porch. Located just a short drive to Goderich, for all your amenities. Enjoy the scenic banks of the Maitland River and Falls Reserve Conservation area just minutes from your front door. (id:53193)
3 Bedroom
3 Bathroom
3000 - 3500 sqft
Coldwell Banker All Points-Festival City Realty
40 - 162 Settlers Way
Blue Mountains, Ontario
Welcome to your dream retreat, perfectly situated within walking distance to Blue Mountain Village and the Toronto Ski Club. Nestled in a quiet, friendly community with stunning views of the hills, this bright and spacious home has been thoughtfully renovated throughout for maximum comfort and style. Step into the newly updated kitchen, featuring modern appliances, quartz countertops, and a generous breakfast bar, ideal for entertaining or casual dining. The open-concept main floor is designed for relaxed, easy living, complete with a cozy gas fireplace, large dining area, and a walkout to your private terrace perfect for après-ski gatherings. With 3 spacious bedrooms, including a serene primary bed with a private balcony and updated ensuite, this home offers both privacy and luxury. The refreshed bathrooms add a modern touch, while the lower level provides even more space to unwind, with a second gas fireplace, a cozy rec room with TV, and a bar/games area. Private laundry is conveniently located on this level as well.Enjoy one reserved surface parking spot and plenty of visitor parking. Just 10 minutes to Collingwood and mere steps from skiing, dining, shopping, and entertainment, this is your opportunity to truly live the four-season lifestyle in The Blue Mountains. **THIS PROPERTY TURNKEY - INCLUDING ALL FURNISHINGS** (id:53193)
3 Bedroom
4 Bathroom
1200 - 1399 sqft
Forest Hill Real Estate Inc.
575 Barber Avenue N
North Perth, Ontario
This 3 bedroom, 2 bath home has a huge lot with R5 zoning potentially allowing up to a 6 unit apartment building or buy it as well kept single family home with investment potential. The home has had many updates including windows, siding, flooring, furnace and central air. The upper level is a primary suite with a bedroom, 4pc ensuite bath and a walk-in closet. 2 bedrooms and a 4pc bath are on the main level. **EXTRAS** Water softener, Tool shed (id:53193)
3 Bedroom
2 Bathroom
1100 - 1500 sqft
RE/MAX Midwestern Realty Inc
10 Armstrong Drive
Tillsonburg, Ontario
Retire in Hickory Hills! 10 Armstrong Drive features a full basement! The main floor is open and inviting with an eat in kitchen plus dining area with patio door to the side patio. The living room has a corner gas fireplace complete with oak surround and french doors to the back patio. The primary bedroom boasts walk in closet and 4 piece ensuite bath. A second bedroom at the front of the home for your guests featuring a bay window. Completing the main floor is a 2 piece bathroom with laundry as well as access to the attached garage with auto door opener, a 220V plug and built in workbench with extra receptacles. The basement family room has a painted floor and a 3 piece bathroom. Lots of room to finish for a home gym or hobby room and still have plenty of storage space. There is an inground sprinkler system with 11 heads and 2 zones. Buyers must acknowledge a one time sales transfer fee of $2,000 and annual fee of $640 payable to the Hickory Hills Residents Association. **EXTRAS** sprinkler system (2 zones with 11 heads as is) (id:53193)
2 Bedroom
3 Bathroom
1100 - 1500 sqft
Royal LePage Triland Realty Brokerage
21266 Thames Road
Southwest Middlesex, Ontario
Looking for peace and serenity away from the city ? Or maybe a homestead to put down roots for your young and growing family ? This 150 year old farmhouse is 1984 square feet and is situated on 50.67 acres, surrounded by trees, on a paved road just minutes from Glencoe. 36 workable acres randomly tiled along with 10 acres of bush ( remaining acres in house and outbuildings).Built in 1877, the home features large spacious rooms with plenty of options to cater to various family dynamics. Example: large main floor office could be converted to a main floor bedroom if needed. 4 spacious bedrooms upstairs. Home retains many original features such as tin ceilings and wood floors. 4 year old inground salt water pool has a heater to extend the swimming season. Detached garage makes for a useful workshop. 10 year old barn was originally built for a horse shelter and hay storage, but could be converted or closed in for chickens, rabbits etc. Barn has water and hydro. Four apple trees out back, along with an established horse pasture with pond as well. Plenty of opportunities for added income and lifestyle changes here. 10 minutes to Glencoe, 5 minutes to 401, 30 minutes west of London. (id:53193)
4 Bedroom
1 Bathroom
1500 - 2000 sqft
RE/MAX Centre City Realty Inc.
115 Picton Street E
Goderich, Ontario
This purpose-built duplex in Goderich offers a fantastic opportunity for investors or those looking for multi-generational living. The upper unit features 3 spacious bedrooms, a cozy gas fireplace in the living room, a formal dining room, and an additional living space. Enjoy direct outdoor access with sliding patio doors leading to a private deck. The updated 4-piece bathroom adds to the comfort and convenience of this unit.The lower unit also offers 3 bedrooms and a 4-piece bathroom, providing plenty of space for tenants or extended family. A boiler heating system ensures efficient warmth throughout the home, and shared laundry in the basement adds extra convenience.With two separate laneways and a detached garage, there's ample parking and storage. The garage also presents potential for extra income. Situated in the desirable town of Goderich, this well-maintained duplex is an excellent investment in a thriving community! (id:53193)
6 Bedroom
2 Bathroom
1100 - 1500 sqft
Coldwell Banker Dawnflight Realty Brokerage
14 Church Road
Strong, Ontario
Escape to the tranquility of rural Sundridge with this charming three-bedroom 1,074 square foot one-floor home, set on 1.45 acres of peaceful countryside. Located on a municipal year-round road, this property offers the perfect blend of privacy and convenience just a short drive to shopping and amenities. The home features a full basement which holds property mechanical and would make an ideal for storage. The spacious paddock area, and a 44 by 12 foot out building, is perfect for hobby farming, or other outdoor pursuits. Whether you're looking for a serene retreat or a practical country home, this property delivers the best of both worlds! (id:53193)
3 Bedroom
1 Bathroom
700 - 1100 sqft
RE/MAX Parry Sound Muskoka Realty Ltd

