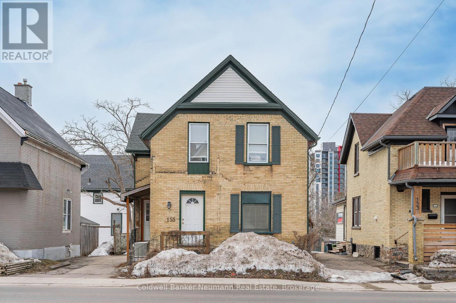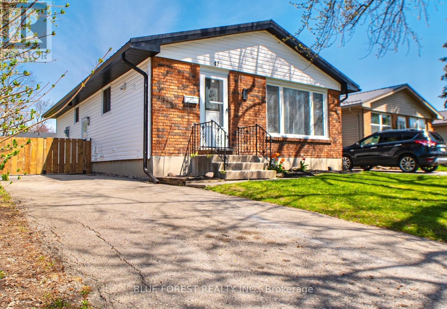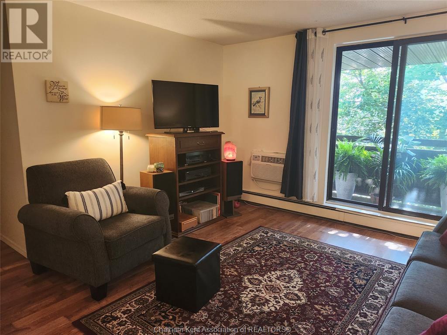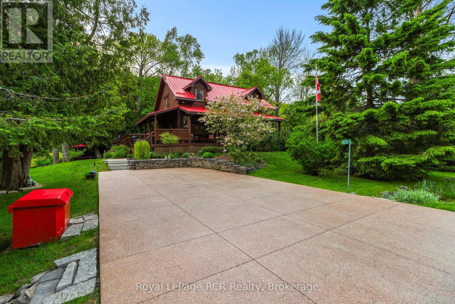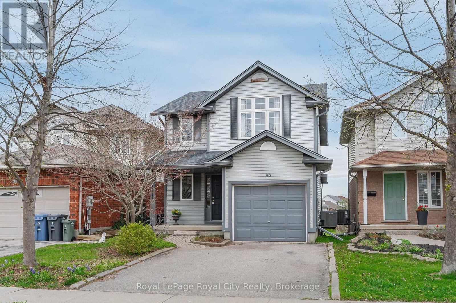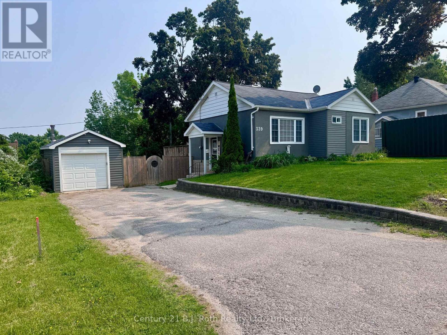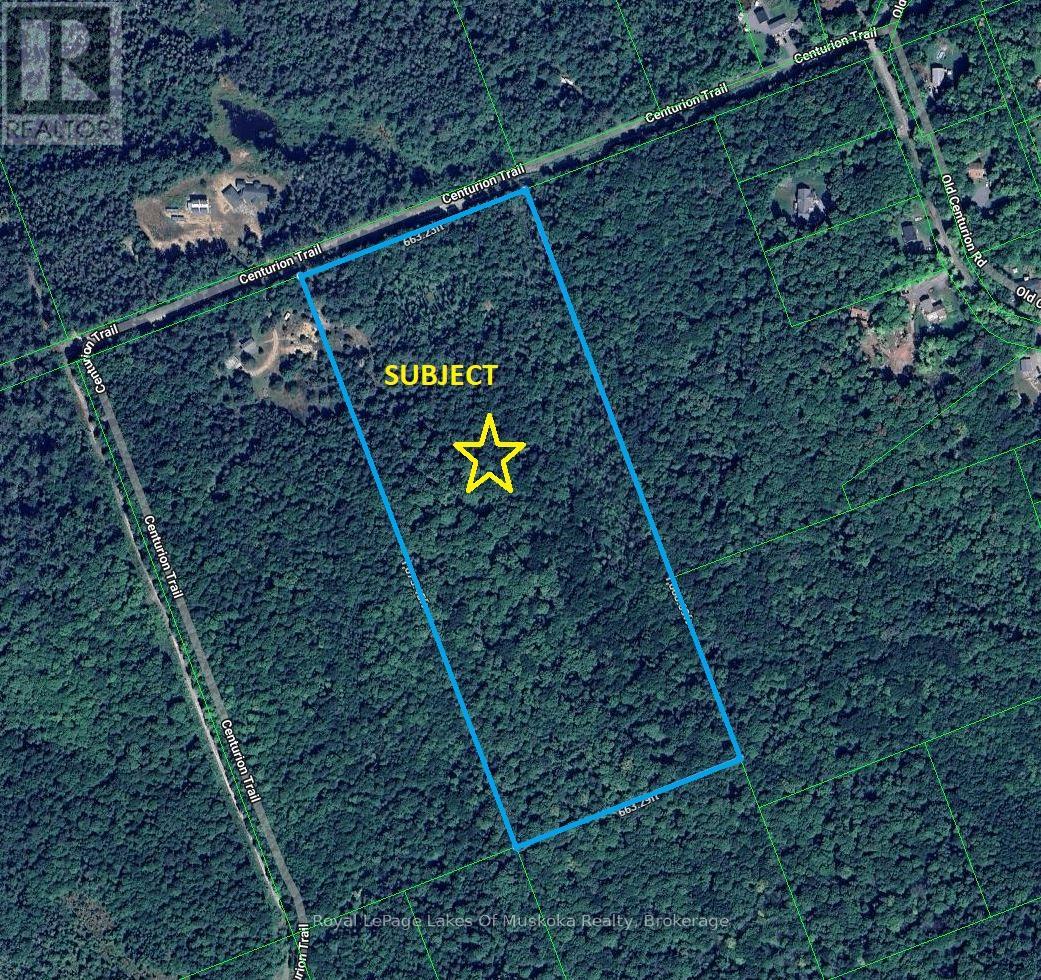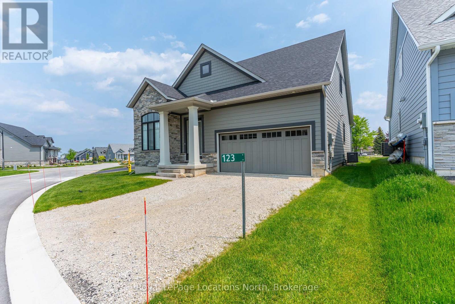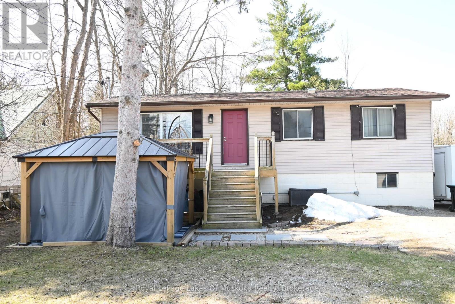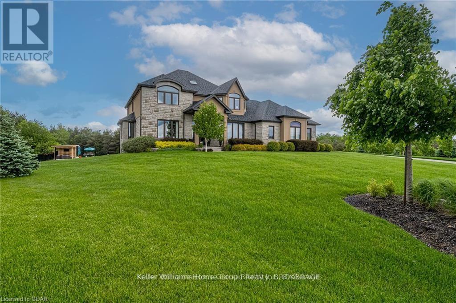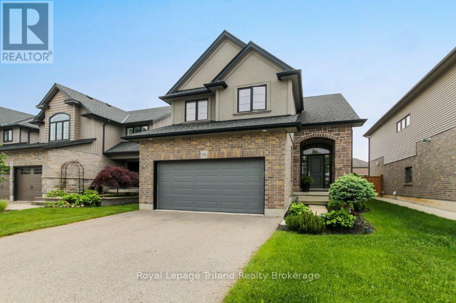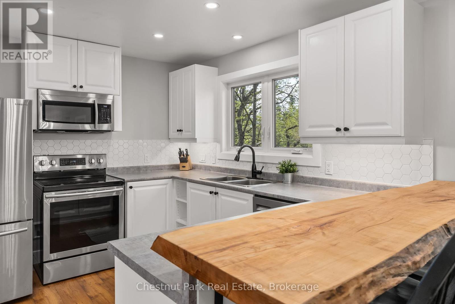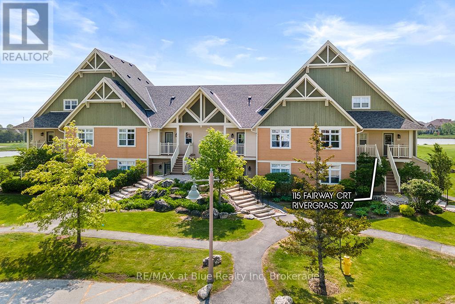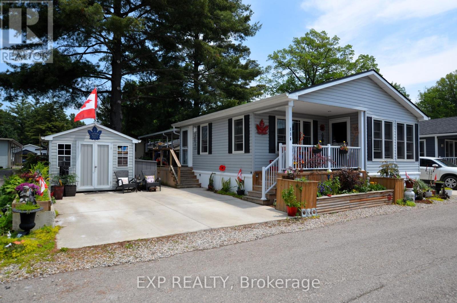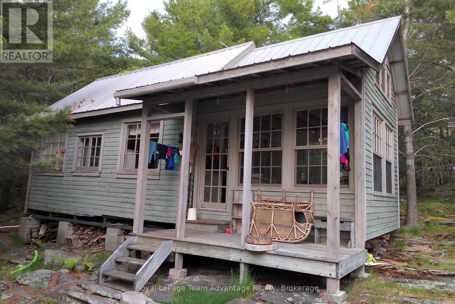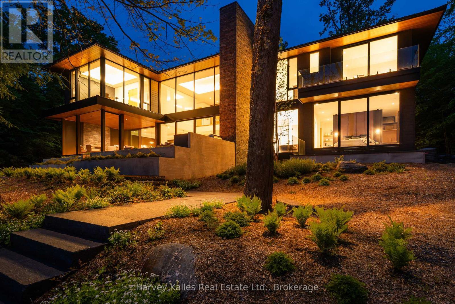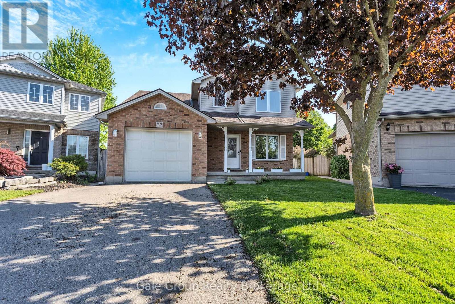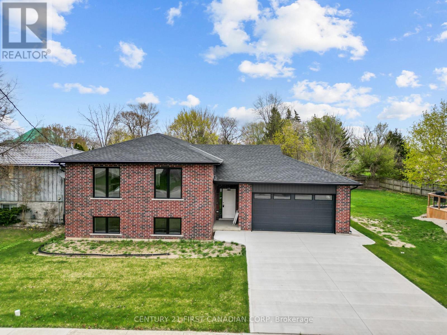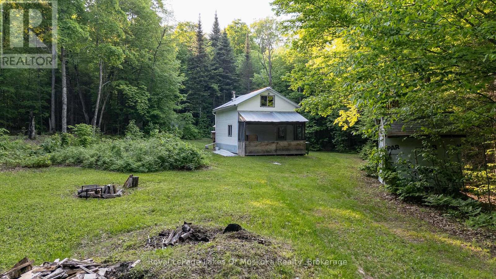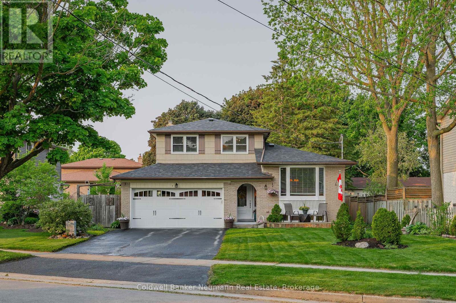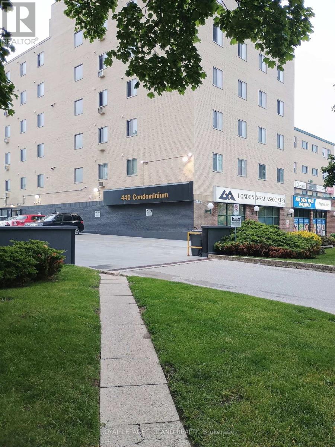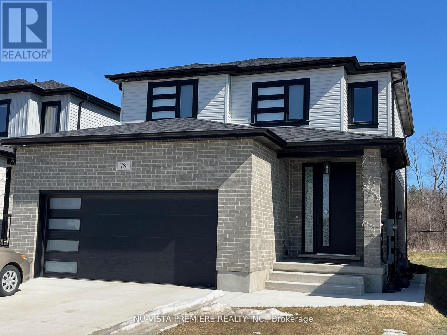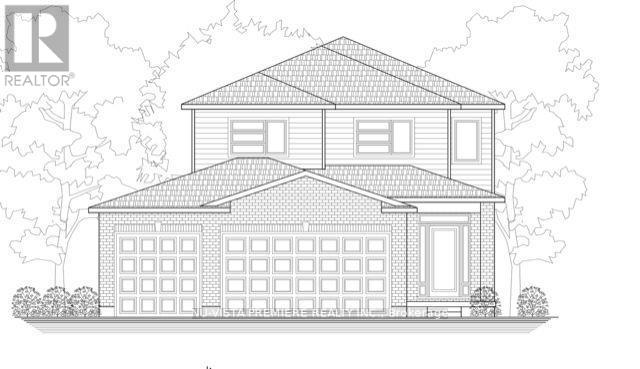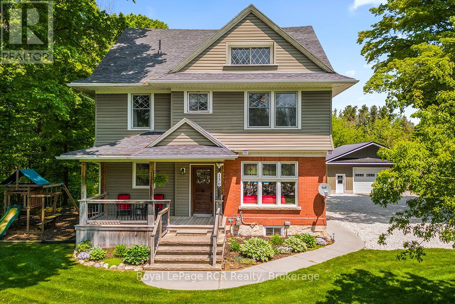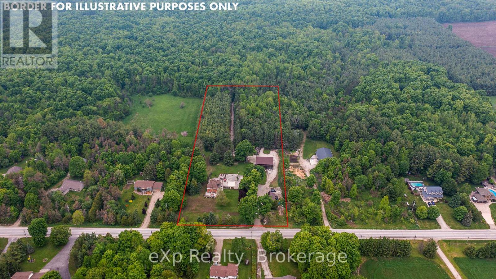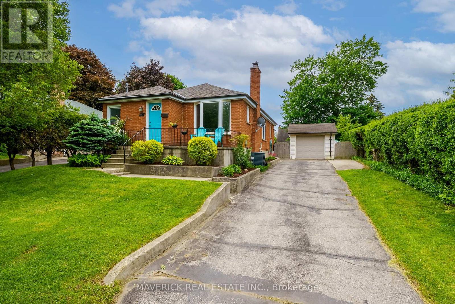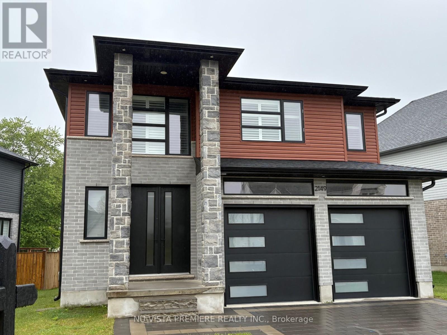3a Barnsdale Lane
Seguin, Ontario
Introducing Lake Joseph's 2025 Cottage Pageant winner!This spacious 4 bedroom, 2 bathroom waterfront home w/ 3928 sqft has had only 1 family since the day it was built & to this day still carries forward its pride, joy & charisma. You can feel the cherished memories when you step onto the property.Large floor to ceiling windows in the living area bringing in plenty of natural light. 2 propane fireplaces to cozy up to after a day of ice skating & ice fishing.Basement w/ family/entertainment area, sauna & walkout to a stone pathway & beautifully landscaped yard. Level land and plenty of area for children & pets to wander & play.Many sitting areas to either spend a full day of sun outside or take a break on a hammock under the mature trees in the shade. The waterside cabin has been maintained well & has kept all of its charm.Everything your guests & the younger generation need to enjoy lakeside living. Includes a living area, bathroom, kitchen, 2 bedrooms & it's own deck & dock (newly upgraded in 2025).Wake up with the sunrise "good morning" at your choice of multiple docks. Sand entry & bottom & deeper water at the end of the dock to dive in. Relax in the sun for most of day w/ many areas to put your feet up & rest. A quiet & peaceful location w/ great privacy. 200 ft waterfront & 2 acres surrounded by trees more than neighbours. Docks for 6 boats.In a protected area from the winds.Wood siding, dug well w/UV filter. 1.5 car garage.Located on private year round maintained road a short distance off the highway for the kids to get to school & you to get back to work at your waterfront paradise office. Forget the milk? Just a short distance to amenities. Serene drive in & paved driveway.The bonus is that you have your very own waterfront home/cottage on the most desired Lake in the area.Lake Joseph. Known for its pristine deep water, scenic islands & vibrant outdoor living.The "who is who" on the Lake will be you!Enjoy the 3D image tour, floor plans and virtual render (id:53193)
4 Bedroom
2 Bathroom
3500 - 5000 sqft
RE/MAX Parry Sound Muskoka Realty Ltd
155 Weber Street E
Kitchener, Ontario
DON'T MISS YOUR CHANCE! This all-brick freehold Duplex home is the perfect blend of charm, convenience, and income opportunity. Whether you are a first-time buyer, investor, or looking for a mortgage helper, this property checks all the boxes! The layout offers flexibility for multi-generational living or great rental income. The home features 2 bedrooms, 2 bathrooms and 2 kitchens. On the upper level you will be greeted with a bright and cozy living room, perfect for entertaining and just relaxing- along with a lovely bedroom and a well-appointed 3-piece bathroom and a bright kitchen. The lower level offers the same ambiance with living area, one bedroom, 3 piece bathroom and bright kitchen. With a separate entrance to the unfinished basement, you will find a laundry room and additional space for storage and a perfect palette to customize to make it your own. Each unit comes complete with dedicated outdoor storage areas adding valuable convenience for seasonal items or recreational gear. The major updates provide peace of mind, including a Carrier gas furnace (2022) and new roof (2019). To make things even easier, separate hydro meters adds a layer of practicality and convenience for for occupants. Located near downtown Kitchener business district, you will enjoy easy access to public transit, parks, community centres, shopping and dining. Don't miss this exceptional opportunity to get into the market with built-in income potential. (id:53193)
2 Bedroom
2 Bathroom
700 - 1100 sqft
Coldwell Banker Neumann Real Estate
47 Piers Crescent
London South, Ontario
Welcome to this beautifully renovated home where modern design meets everyday functionality. Move-in ready and updated from top to bottom, this property features a brand-new metal roof, siding, soffits, eavestroughs, and a central air conditioning unitevery detail has been thoughtfully upgraded.The home is equipped with a new 200 AMP electrical panel, making it EV charger-ready for future convenience. Step inside to an inviting open-concept main floor, where natural light floods the spacious living room and a contemporary eat-in kitchen awaits. Complete with quartz countertops, a matching full-height backsplash, a center island with bar seating, and all-new stainless steel appliances, this kitchen is designed for both everyday living and entertaining.The fully finished basement offers a private in-law suite with its own separate entrance, full kitchen, and a second laundry areaideal for multigenerational living or rental income potential.With two laundry areas, stylish finishes throughout, and a fantastic location just minutes from White Oaks Mall, this home offers the perfect combination of comfort, versatility, and modern elegance. (id:53193)
4 Bedroom
2 Bathroom
700 - 1100 sqft
Blue Forest Realty Inc.
202 Campus Parkway Unit# 301
Chatham, Ontario
Whether this is your first purchase, an investment, or a retirement home, you’ll find this 2-bedroom condo very appealing. The functional kitchen includes all appliances, and the eating area and the livin Buyerg room benefit from natural light pouring through the sliding doors to your private covered balcony. All windows and balcony door have been newly updated. Conveniently located near all amenities, it’s just a 10-minute walk to a shopping plaza and within walking distance to St Clair College. Nearby, you’ll find beautiful bike and walking paths along the Thames River. The building features secure key fob entry and high-speed optic internet. Monthly condo fees $286.00 month and include water, heat, and property maintenance. Tenant pays $930.00 per month plus Hydro. Seller reserves the right to accept or reject any offer.Please Note:as per condo rules, a Buyer must live in the condo for the first 2 years before leasing. (id:53193)
2 Bedroom
1 Bathroom
Royal LePage Peifer Realty Brokerage
52 Wingfield Avenue
Stratford, Ontario
Welcome to this delightful 2+1 bedroom bungalow, blending comfort, character, and convenience in one beautifully maintained package. Perfectly suited for small families, down-sizers, or first-time homebuyers, this home offers an inviting atmosphere with modern updates and thoughtful touches throughout. Step inside to discover a bright and open main living space, featuring two well-appointed bedrooms, a full bathroom, and a spacious kitchen with ample storage. Eastern exposure fills the home with natural light, creating a warm and welcoming ambiance. Downstairs, the fully finished basement offers a cozy retreat complete with a corner gas fireplace, ideal for movie nights, a home office, and a guest suite. Whether you're looking for added living space or a peaceful escape, this lower level has it all. Outdoors, enjoy your own private fenced yard, perfect for gardening, relaxing in the sun, or entertaining friends and family. There's room to customize and make it your own personal oasis.Conveniently located near parks, schools and amenities, this bungalow combines suburban tranquility with everyday convenience. Come see for yourself and come home to 52 Wingfield Avenue this summer! (id:53193)
3 Bedroom
2 Bathroom
700 - 1100 sqft
RE/MAX A-B Realty Ltd
12 7th Avenue
South Bruce Peninsula, Ontario
Welcome to your new lifestyle, a home where comfort, charm, and the Canadian outdoors come together in perfect harmony. This three-bedroom hideaway is perfectly nestled beneath a canopy of trees in a quiet corner of the South Bruce Peninsula. In spring, the property comes alive with flowering trees, lilies of the valley, and mature perennials, showcasing each season at its absolute best. Live in comfort and style with multiple upgrades, including brand-new flooring, a fully renovated bathroom, gorgeous new decks that wrap around the home, thoughtfully designed walkways, fresh exterior stain, a new metal roof, and a new wood stove...and that's just the beginning! With this property, you really can have your cake and eat it too. Whether you're watching the sunset by the water, curled up with a book in the reading nook, or simply listening to the sounds of nature, this home is an invitation to slow down and settle in. This isn't just a retreat, it's a permanent escape from city life. Book your showing today and experience the place where every detail reflects a deep connection to nature and a commitment to quality living. Book your private showing today! (id:53193)
3 Bedroom
1 Bathroom
1500 - 2000 sqft
Real Broker Ontario Ltd
1661 George Johnston Road
Springwater, Ontario
Welcome to Family Friendly Minesing! This adorable home deserves a closer look! The massive (fenced) yard extends behind the quiet neighbors property making it double wide at the back! Lots of room for what ever you need, as well as a detached 21x13 ft garage/workshop. Inside there is 3 bedrooms and bright, tastefully updated living areas. Some features to mention are the oversized vinyl windows in all the rooms, forced air gas heat, a recently updated 200 amp hydro panel, and Bell Fibe high speed internet. In the lower level there is a cozy rec room/office, as well as a big bonus room that's ready to become whatever you want! (4th bedroom? home gym? hobby room? home business?) All situated in a small community that offers; a public school, sports leagues, drive thru coffee shop, community center, outdoor skating pavilion, library, LCBO, bowling alley, and a police / fire station. Less than 5 minutes to a dog park, rivers for canoeing, hiking trails to explore, conservation areas, and Snow Valley Ski hill! 10 minutes to Barrie. You're not just buying a home here you're getting a lifestyle to enjoy! (id:53193)
3 Bedroom
1 Bathroom
700 - 1100 sqft
Royal LePage Locations North
625 Mallory Beach Road
South Bruce Peninsula, Ontario
Looking for a PRIVATE OASIS on popular Mallory Beach Road - steps from GEORGIAN BAY WATER ACCESS ... This meticulously WELL-MAINTAINED CUSTOM LOG HOME on a 1/2 ACRE PROPERTY at 625 Mallory Beach Rd is a MUST SEE! Simply too many features to list them all ... This 2,180 sq ft home offers 3 levels of living space - main floor with open-concept areas, including newly RENOVATED MODERN KITCHEN with stainless steel appliances, WALK-IN PANTRY and a CUSTOM WOOD-FEATURE BREAKFAST ISLAND open to ample dining room with WARM WOOD FEATURE WALLS. Living room, 2pc bath w/laundry closet area, and side entry foyer w/closet compete the main-floor. Upper level offers 3 bedrooms including LARGE MASTER WITH WALK-IN CLOSET, and newly renovated 5PC BATHROOM WITH SOAKER TUB & GLASS SHOWER - warm wood accents & trim throughout. Lower level has large family room, 2pc bath, laundry room, workshop area and convenient direct walk-out to outside deck with HOT TUB area. Simply stunning FULLY LANDSCAPED, very PRIVATE PROPERTY with extensive 360 DEGREE GREENERY VIEWS, natural CREEK-FED PONDS for low maintenance and irrigation system. 2 DRIVEWAYS INCLUDING custom COLOURED CONCRETE FRONT DRIVEWAY & detached 28x26 insulated & HEATED GARAGE. Excellent mechanicals incl. FORCED-AIR FURNACE, central vac, UV & 2OOAMP electrical & 16KW AUTOMATIC BACK-UP GENERATOR SYSTEM. 50ft wide GEORGIAN BAY WATER ACCESS across the road for crystal clear swimming and water play! 5mins to Famous BRUCE TRAIL access, 15mins to Wiarton for shopping, 25mins to Sauble Beach, 50mins to National Park/Grotto & Tobermory. (id:53193)
3 Bedroom
3 Bathroom
1500 - 2000 sqft
Royal LePage Rcr Realty
11 Elizabeth Street
Bayham, Ontario
Time to wind down from a busy week of work! Welcome to this hidden gem which is secluded and tucked backoff the street. Cozy tiny home/cottage has an eat-in kitchen with a breakfast bar, 1-4 piece bathroom that is designed to fit a stackable washer and dryer. The living room and primary bedroom floor joists have been replaced. A vapor barrier was laid underneath the living room and bedroom creating protection for the future. There are 2 bunkies. both have been converted into a bedroom for guests. This concrete pad around the built-in fire pit enhances the space's safety, durability, and beauty. While enjoying the fireplace don't forget to have a glimpse of the lake in the distance This property is walking distance to the Legion, Playhouse Theatre, beach, shopping, restaurants, church, marina and museums. Upgrades: 100 Amp breakers, steel roof (2009), newer vinyl windows and floor joist replaced in 2021 having completed with vapor barrier under the living room and bedroom. (id:53193)
1 Bedroom
1 Bathroom
RE/MAX Tri-County Realty Inc Brokerage
90 Doyle Drive
Guelph, Ontario
Welcome to this well maintained home offering comfort, versatility, and income potential. Located in a family friendly neighbourhood of Clairfields and just 400 metres from grocery stores and with easy access to major highways, this property is perfect for busy families or commuters. The second floor features three spacious bedrooms, including a generous primary bedroom retreat, plus the convenience of an upper level laundry room. On the main floor, enjoy updated flooring in the bright, open concept living room that flows seamlessly onto a large deck, which is ideal for entertaining or relaxing while overlooking the serene green space. The fully finished basement includes a legal 1 bedroom apartment with a separate entrance, perfect for rental income, in-laws, or multi-generational living. Additional highlights include a new roof, upgraded attic insulation, and a layout that offers both function and flexibility. This is a must see home that combines smart investment potential with everyday comfort in a highly desirable location! (id:53193)
4 Bedroom
3 Bathroom
1100 - 1500 sqft
Royal LePage Royal City Realty
1158 Restivo Lane
Milton, Ontario
Welcome to modern freehold living at its finest! This stunning back-to-back townhouse, built in 2020, offers a stylish and functional layout across three thoughtfully designed levels. With 3 bedrooms, 2.5 bathrooms, and a rare combination of features, this home is ideal for professionals, growing families, or anyone seeking a contemporary, low-maintenance lifestyle.Enjoy the convenience of inside access from the single-car garage, plus a tandem 2-car drivewayoffering parking for up to three vehicles, a rare and desirable feature for this type of home. There's also an EV charger. The open-concept second level is bright and inviting, with large windows and a sunny balcony just off the oversized living room - an ideal spot for morning coffee or evening unwinding. A sleek feature wall adds a stylish touch. This level also includes a handy office nookperfect for remote workand a tucked-away laundry closet.The upgraded kitchen is a showstopper, complete with quartz countertops, a custom tile backsplash, modern cabinetry, and stainless steel appliances. It flows seamlessly into the dining and living spaces, creating a welcoming environment for entertaining or everyday life.Carpet-free throughout, the home boasts durable, attractive flooring and a highly efficient use of space. Every detail has been thoughtfully planned to maximize functionality and comfort.The upper level features three bedrooms, including a spacious primary suite with a Juliette balcony, double closets with a custom PAX organizer, and plenty of natural light. Two additional bedrooms and a full 4-piece bathroom complete this level.Located in a vibrant, growing community near parks, schools, shopping, transit, and major highways, this home delivers on both style and convenience. Dont miss this opportunity to own a beautifully upgraded, move-in-ready townhouse with premium finishes and exceptional value. Book your private showing today! (id:53193)
3 Bedroom
3 Bathroom
1500 - 2000 sqft
Keller Williams Home Group Realty
339 Linwood Avenue
Orillia, Ontario
Charming In-Town Bungalow Ideal for First-Time Buyers or Right-Sizers! This updated 2+1 bedroom bungalow blends comfort, function, and flexibility in a fantastic in-town location. The main floor features a newly renovated 4-piece bathroom, a bright and spacious great room with new French doors leading to a large entertainers deck, and a primary bedroom with walk-in closet.The lower level offers a large family room, additional bedroom, and 3-piece bathroom perfect for guests, in-laws, or rental potential. Enjoy a private, fully fenced backyard, a single detached garage, and plenty of driveway parking.Conveniently located close to parks, schools, and amenities this home checks all the boxes for comfortable, versatile living. (id:53193)
3 Bedroom
2 Bathroom
700 - 1100 sqft
Century 21 B.j. Roth Realty Ltd.
75 Centurian Trail
Huntsville, Ontario
25 Acre vacant land property conveniently located close to Waseosa Lake and only minutes from Huntsville with good seasonal road access. Zoned RU1 with a nice mixed forest would be excellent for nature lovers or recreational use as the property currently permits a "woodland retreat/huntcamp" on the property. (id:53193)
Royal LePage Lakes Of Muskoka Realty
4 Old Carling Road
Carling, Ontario
Embrace the serenity of nature in this beautifully crafted 2023 custom-built bungalow on 1.6+ acres in sought-after Carling. Designed with privacy, comfort and peaceful living in mind, this thoughtfully designed home checks all the boxes for families, retirees, remote workers and adventure-seekers alike. Wake up to the sights and sounds of nature from your backyard oasis, with tall trees, open sky and natural beauty as far as the eye can see. The private primary wing offers a quiet escape, while the open-concept main living space invites cozy evenings and effortless entertaining. An attached 2-car garage adds to the ease of living and fibre internet is available so you can stay connected while enjoying the peaceful surroundings. Located just steps from Cole Lake and the renowned White Squall Paddling Centre, this location is a dream for paddlers, kayakers and outdoor explorers. Georgian Bay boat launches and marinas are nearby and you're only 15 minutes from Parry Sound, with access to grocery stores, dining, healthcare and a vibrant farmers market. The sellers are highly motivated - don't miss your opportunity to own this incredible slice of Carling countryside where nature, privacy and lifestyle come together seamlessly. (id:53193)
4 Bedroom
2 Bathroom
1500 - 2000 sqft
Royal LePage Team Advantage Realty
123 Beacon Drive
Blue Mountains, Ontario
Welcome to 123 Beacon Drive in The Cottages at Lora Bay where timeless design meets modern luxury.This beautifully upgraded bungaloft showcases quality finishes and thoughtful features throughout. Bright, open-concept main floor boasts soaring ceilings, hardwood flooring, pot lights & a floor-to-ceiling stone f/p with (200 year old barn beam) mantel, perfect for cozy nights or entertaining guests. The chefs kitchen is a true highlight, featuring a walk in pantry, Jenn-Air s/s appliances including wall ovens, fridge, dishwasher, a Fulgor Milano 36 inch gas cooktop & a sleek wider than standard Elica exhaust fan that eliminates odours. Quartz counters and a striking double herringbone backsplash tie it all together in style. The dining area & living room flows seamlessly to your outdoor space, with a rough-in for a BBQ gas line ready for summer living.The main floor primary suite offers a peaceful retreat with a walk-in closet and spa-like ensuite with floor-to-ceiling shower tile. A front den provides space for a home office or potential guest bedroom. Upgraded mudroom with Electrolux washer/dryer and garage access. Additional upgrades include increased main floor ceiling height with 8' doors and transoms, a full glass front door, oak stairs to the loft level & a finished dormer at the back. The unfinished basement layout includes 8 ft ceilings & larger than average side windows to accommodate a future deck without compromise. Upstairs, the airy loft overlooks the great room and includes a guest bedroom, full bathroom & bonus living space.Residents of Lora Bay enjoy a vibrant community with access to a private beach steps away (great for swimming, kayakingand beach volleyball), fitness centre, Golf Course, clubhouse (with pool table and weekly events hosted for residents), and a host of four-season activities. Just minutes to Thornbury's downtown shops, cafes, restaurants and nearby ski clubs, this home is the ultimate combination of luxury, location, and lifestyle. (id:53193)
3 Bedroom
3 Bathroom
2000 - 2500 sqft
Royal LePage Locations North
8304 County Rd. 169 Road
Severn, Ontario
Conveniently located in the quaint village of Washago this charming, raised bungalow has had several recent upgrades. The gleaming modern kitchen has been completely refurbished from top to bottom with new cupboards, countertops, stainless steel appliances, window and patio doors. Enjoy the warm glow from the propane fireplace in the serene livingroom while immersed in a good book. A few of the featured finishes include laminate flooring, LED pot lighting, wainscotting and freshly painted with opening the wall to lead into the kitchen and side door to the plumbed in BBQ and backyard. The main 4-piece bathroom has also had a refresh with the vanity and fixtures. There are three main floor bedrooms with an additional fourth bedroom in the lower level along with an ample sized rec room for a games area and to cozy up by the propane fireplace for movie night. There is a total of 1890 sq. feet of living space so it's bigger than it looks! The generous backyard is fully fenced with a pool and play area for the kids and ideal for a train buff, where you will enjoy watching the train go by. Just a quick stroll to Centennial Park to a beautiful beach, playground and picnic shelter or to launch your watercraft and head out on Lake Couchiching for the day. Ideally located within a few minutes' drive to Hwy. 11 and halfway between Orillia and Gravenhurst. You can enjoy a game of golf or a show at Casino Rama nearby or walk to the shops and restaurants in scenic Washago for an enjoyable meal or shopping experience. The gazebo contains a hot tub which both can be purchased separately if desired. (id:53193)
4 Bedroom
2 Bathroom
700 - 1100 sqft
Royal LePage Lakes Of Muskoka Realty
282 Mar Side Road
South Bruce Peninsula, Ontario
This stunning 6.5-acre waterfront estate offers the perfect blend of space, serenity, and opportunity. Tucked along a circular lane, the updated brick raised bungalow with 2347 sqft of finished living space features a walk-out basement, double attached garage, a showstopping 3,760 sq ft red barn and private beach- perfect for hobby farm with a couple horses or family retreat! Step inside to a welcoming foyer with soaring ceiling and hardwood floors that flow throughout the spacious, light-filled home. The warm and elegant living room, complete with a handsome gas fireplace connects seamlessly to a formal dining area and charming, country-style kitchen -the heart of the home. With room for a harvest table, ample cabinetry, and generous counter space, it's perfect for gathering family and friends. French doors open to a large deck with peaceful views of the barn, trees, and glistening water beyond. Three well-proportioned bedrooms offer ample closet space and a beautifully appointed 5-piece main bath complete the main floor. Downstairs, the walk-out lower level continues to impress with a spacious family/recreation room with two seating areas, warmed by a wood stove (2019), and French doors that open to a covered patio- plus two additional bedrooms, a second full bathroom, laundry, and interior garage access. The massive red barn (2006) boasts 4 heated horse stalls, concrete floors, storage, and endless space for your toys or events- many a barn dance has been held here! Follow the lane to your private waterfront paradise on pristine Berford Lake, part of the Great Lakes basin. Enjoy swimming, kayaking, and fishing from your approximately 140' of shoreline with clean rock/sand entry, private 112' dock, bunkie, play area, and a large firepit for unforgettable evenings. All just 15 minutes from the shops and restaurants of Wiarton in beautiful South Bruce Peninsula. An exceptional property with room to live, play, and dream-this is lakeside country living at its finest. (id:53193)
5 Bedroom
2 Bathroom
1100 - 1500 sqft
Chestnut Park Real Estate
5252 Perth 29 Line
West Perth, Ontario
Set on 2.4 acres of beautiful organic land and surrounded by pastures that have been organically maintained for over 40 years, this enchanting country home blends the soul of its 100+ year history with thoughtful updates that make it as comfortable as it is captivating. From the moment you arrive, you'll feel an undeniable sense of calm, like you've finally come home. Every window in the home offers a view worth pausing for, rolling fields, mature trees, and open skies stretch out like living paintings in every direction. The German-designed luxury tilt-and-turn windows not only frame the scenery but bring fresh air and light into every corner of the home. This double-brick home offers 5 bedrooms (or 4 plus office) and 4 bathrooms, including two with claw-foot tubs - perfect for relaxing after a long day. The geothermal system heats and cools the home efficiently and sustainably, keeping your environmental footprint light and your comfort level high year-round. Designed with flexibility in mind, one of the homes entrances leads directly into a space ideal for a home based-office or wellness clinic. With the right vision, the layout also offers potential to create two separate living spaces - perfect for multi-generational living, a private Airbnb suite, or rental income. Though thoroughly updated, the home maintains its timeless character, quiet, welcoming, and full of heart. The kitchen, warm and open, remains the true heart of the home, where conversations are shared and memories are made. Whether you're dreaming of a forever home, a work-live lifestyle, or a country retreat with income potential, this one-of-a-kind property offers the space, setting, and soul you've been searching for. Come see for yourself. The moment you arrive, you will feel it - this is home. (id:53193)
5 Bedroom
4 Bathroom
2000 - 2500 sqft
RE/MAX A-B Realty Ltd
125 Crewson Court
Erin, Ontario
Luxury lives in this Thomasfield-built trophy home in coveted Crewson Ridge Estates. Situated on 3.4 acres of conservation-backed land, it features 6 bedrooms, 5 bathrooms, and over 5,200 sq.ft. of finished space. Highlights include 2 kitchens, a heated saltwater pool (built in 2023) with an automated safety cover, geothermal heating, and a lavish primary suite with an 8-piece ensuite, walkout basement w/ rental potential incl. 2 add'l bedrooms and a separate entrance. A backup generator and energy-efficient systems complete this turnkey estate. A two-story grand entrance with 9' ceilings and luxurious finishes, including heated marble floors and scratch-resistant engineered cherry wood floors.* Custom Kitchen: Paragon-designed with quartz counters, slab backsplash, soft-close cabinetry, extraordinary storage space, and a striking massive cherry wood island. Outfitted with Brigade commercial-grade appliances for a chefs dream.* Living & Dining Areas: Spacious and elegant, designed for entertaining.Family Room: Cosy gathering space featuring shiplap feature wall and gas (propane) fireplace. Upper Floor:* Primary Suite: Features two walk-in closets, an 8-piece ensuite with heated floors, and a versatile adjacent space for an office or nursery.* Bedrooms: Three additional generously sized bedrooms, offering ample privacy and comfort for family or guests. Walkout Basement:* Self-Contained Living Space: Offers 1,823 sq. ft. with 9' ceilings, two bedrooms, two bathrooms, and a full kitchen with quartz counters. Large above-grade windows, a family room, office or gym space, and a separate entrance, ideal for rental or multi-generational livingOutdoor Amenities: Heated inground saltwater pool with an automated safety cover, pool cabana, lush conservation-backed 3.4-acre property.This exquisite estate seamlessly blends elegance, comfort, and functionality, perfect for luxurious living. **EXTRAS** Generac generator, zero-turn radius JD lawn tractor and more (id:53193)
6 Bedroom
5 Bathroom
3000 - 3500 sqft
Keller Williams Home Group Realty
976 Springbank Avenue
Woodstock, Ontario
Welcome to 976 Springbank Ave in our very own Woodstock. This beautiful 2 storey home is located in the prime North East end of Woodstock. Enter into your Vaulted ceiling entrance as it guides you to your kitchen with an island with a detached breakfast bar overlooking your living room, pull up a seat and bring these 2 spaces together. Lit with portlights throughout, this living area comes with a gas fireplace and conveniently located on your main floor is also, your half bath along with your laundry room. Head upstairs to your 3 bedrooms. First as an added feature you will be greeted with a sitting area right outside of your bedrooms. This open space is perfect for your familys quiet time before bed. Create your own library or simply set up your working space/ kids school area or just an additional TV time downtime before bed. Enter through double doors into your master bedroom with its own private ensuite. Which includes an envious tub and tiled stand up shower finished with a dual vanity . Your master bedroom also boasts your walk-in closet, enough room for all your needs. Upstairs you will also find your 2 additional bedrooms and a 4 piece main bath. Lets head downstairs to your partially finished basement, finished for your convenience is your 3 piece bath. This large area is waiting for your creativity to make yours and bring out your design skills. Off your kitchen is your fully fenced backyard with an already built deck for your entertainment needs. Set up your patio furniture and BBQ and get ready for the summer. (id:53193)
3 Bedroom
4 Bathroom
2000 - 2500 sqft
Royal LePage Triland Realty Brokerage
124 Maple Drive
South Bruce Peninsula, Ontario
GOULD LAKE WATERFRONT!! A Rare Opportunity with Endless Potential! Dreaming of a private lakeside retreat? Gould Lake is a highly sought after Lake and this Gem of a property offers 130 feet of gorgeous, spring-fed waterfront and incredible views from every angle. Tucked into a peaceful, natural setting, this raised bungalow is your chance to create your ultimate getaway. The 3-bedroom, 2-bath home/cottage comes turn-key with most furnishings and contents including a paddle boat, canoe, docks, boat lift, shed, and an attached lakeside garage for your water toys ready for summer fun. With a solid foundation, Hi-grade steel roof, a walkout to your lakefront plus 2 floors of living space, there's plenty of room for family and guests. Whether you're looking for a peaceful escape or a project with a big upside, this waterfront paradise is it! A rare offering. Don't miss your chance to make it yours! (id:53193)
3 Bedroom
2 Bathroom
700 - 1100 sqft
Royal LePage Estate Realty
85042 Bluewater Highway
Ashfield-Colborne-Wawanosh, Ontario
Welcome to country living! This nearly two-acre rural property is zoned AG4 which allows for limited agricultural uses, giving you the potential to operate the little "hobby farm" of your dreams! The stately yellow brick century home offers an enchanting covered front porch, classic center hall plan with original hardwood flooring, large principal rooms, 6+ bedrooms, main floor laundry room and 2.5 baths. Outside, there's a small barn/workshop, paddock area, above ground pool and extensive decking. Also situated on the property are fruit trees and beautiful gardens to roam, allowing you the opportunity to de-stress after a hard day's work! Imagine yourself having morning coffee on the back deck, looking at the sun rise and finishing the day on the front deck admiring the beautiful sunset. You can sit on that very same porch and witness the great storms that will go on over the lake. On chilly evenings, you can relax by a warm fire in the living room. Don't miss out by simply waiting for tomorrow to come, by then it maybe too late. This is truly an affordable country estate, centrally located between Goderich and Kincardine with beach access and golf courses just a short drive away! (id:53193)
7 Bedroom
3 Bathroom
2500 - 3000 sqft
Pebble Creek Real Estate Inc.
22 Long And Winding Road Road
Seguin, Ontario
Stunning new ultra chic modern showcase lake house encapsulating the finest blend of design and luxury. Beautifully situated on pristine peaceful Silver lake, privacy is ensured with 2.75 acres & 213 feet lake frontage, close to all Port Carling & Parry sound amenities, shopping, restaurants, golf, etc., this location provides an easy commute from the GTA. Plenty of room for all your guests & family, 4000 sq. ft., main cottage boasting five bedrooms, four baths, plus a detached oversized double garage with spacious bright living accommodations above. Thoughtful open concept design for entertaining, fabulous gourmet chef's kitchen with large centerpiece island, gorgeous cut stone fireplace, impressive floor to ceiling walls of glass soaking in the superb lake views, engineered hardwood floors, large relaxing Muskoka room, primary suite with serene lake views with a spa-like ensuite. Super fun full finished walk out lower level with bar, media room, gym, lounge space, billiards, sauna with change area, stroll out to enjoy the fantastic granite landscaped patio with hot tub, substantial cut granite stairs down to the lake with fabulous landscape lighting to guide your way. The finest of craftmanship and materials, a must see! (id:53193)
6 Bedroom
5 Bathroom
3500 - 5000 sqft
Forest Hill Real Estate Inc.
1205 Old Muskoka Road
Huntsville, Ontario
Welcome to 1205 Old Muskoka Road in Utterson! This modern 3-bedroom bungalow blends comfort, style, and convenience in the heart of Muskoka. Built in 2018 on a solid ICF foundation, its move-in ready and perfect for anyone seeking the ease of main floor living. Just minutes from Highway 11 and ideally located between Bracebridge and Huntsville, you're close to shopping, schools, and recreation, yet tucked away in a peaceful setting. The bright, open-concept layout is filled with natural light. Featuring a live edge island/bar top, ideal for entertaining, while the cozy living room offers a rustic barnwood accent wall and wood stove, perfect for chilly evenings. Down the hall are three spacious bedrooms, a 4-piece bath, and main floor laundry. Walk out to your private back deck surrounded by trees - great for morning coffee or evening BBQs. Need extra space? The spacious crawl space with a walkout offers loads of potential. Store your ATVs, snowblowers, or utilize as a workshop, or flex space. Outside, enjoy a landscaped yard with mature trees, a stone fire pit, and Muskoka's natural charm. Bonus- a separate parking pad with ample space for contractors, RVs, or hobbyists with extra gear. Perfect for trailers, trucks, or toys! Muskoka main floor living at its finest! (id:53193)
3 Bedroom
1 Bathroom
700 - 1100 sqft
Chestnut Park Real Estate
86 Huron Heights Drive
Ashfield-Colborne-Wawanosh, Ontario
Welcome to an amazing lifestyle! Imagine living along the shores of Lake Huron, close to Goderich with its historic town square and abundance of shopping, fantastic golf courses and your own private community recreation center with indoor pool, library and entertainment facilities. This very popular Cliffside B with Sunroom model features nearly 1600 sq ft of living space and a long list of upgrades! Once you step inside this beautiful home, you will be impressed with the spacious open concept, living room with gas fireplace and tray ceiling! The adjacent kitchen offers an abundance of cabinets with oversized center island, pots and pan drawers, pantry, corner turntable and upgraded appliances. The dining room also sports a tray ceiling and the cozy sunroom has a vaulted ceiling and patio doors leading to the extended size composite deck with privacy screen at the end. There's also a large primary bedroom with walk-in closet and 3 pc ensuite bath and a spacious guest room with 4pc bath right beside. Additional features include kitchen pantry and extended height cabinets as well as upgraded light fixtures. Also located throughout the home are custom blinds which are sure to impress! The home offers plenty of storage options as well with an attached 2 car garage, lots of closets and a full crawl space underneath! Situated in The Bluffs at Huron land lease community, just a few streets back from the lake and rec center, this home is a must see for anyone considering moving to this upscale adult subdivision! Bonus 6 appliances included! (id:53193)
2 Bedroom
2 Bathroom
1500 - 2000 sqft
Pebble Creek Real Estate Inc.
207 - 115 Fairway Court
Blue Mountains, Ontario
TOTAL TURN KEY! Beautifully upgraded END UNIT in charming Rivergrass. Perfect cottage/ski townhome, this upper three bedroom, 2 bath unit offers numerous updates and INCLUDES EVERYTHING. Zoned for STA. Buyer must submit an application to Town for STA license. It is not transferrable. Potential rental revenue estimate annual $90,000 There are two sets of bunk beds in one bedroom, queen bed in guest room and king bed in upper level private suite with its own 3pc bath. Comfortable sleeping for 10. Property offers stunning views of 18th Fairway and pond at Monterra Golf Course off side deck, and Blue Mountain views from front porch. There is a handy BarBQ on deck. Pride of ownership is evident throughout. Rivergrass is a short stroll to the Blue Mtn Village or take the Shutte to the shops, restaurants. membership in Blue Mtn Village Assoc .5% of purchase price and $.25/sf per year thereafter. Rivergrass boasts a private, seasonal heated pool, large year-round hot tub and change facilities. Private, handy storage/ski locker is on ground level. Great value. (id:53193)
3 Bedroom
2 Bathroom
1400 - 1599 sqft
RE/MAX At Blue Realty Inc
116 - 22790 Amiens Road
Middlesex Centre, Ontario
Welcome to Unit #116 in beautiful Oriole Park Resort, located just outside the town of Komoka. This open and spacious modular home features a double wide driveway and is surrounded by nature. Youll love the 22 ft x 12 ft covered back deck for those warm summer evenings and BBQ season. Inside youll find a spacious kitchen with gas stove and dining area, living room with electric fireplace and built ins, welcoming sunroom, primary bedroom with sliding doors to deck and mirrored closet space. Bonus room could be a den or hobby room. Cathedral ceilings throughout. Lots of outdoor storage including a shed and two storage boxes. Oriole Park offers a community feel with numerous activities, games and festivities hosted throughout the year. Many clubhouse amenities including a salon & spa, golf simulator, dog groomers, event stage, exercise room, pickle ball court, library plus fully licensed bistro/bar with pool table and darts. The beautifully landscaped grounds feature koi ponds, gardens, shuffleboard court, off-leash dog park, inground pool, community BBQ & firepit areas. With dedicated management and welcoming neighbours, this resort-style park offers the perfect blend of relaxation and social life. (id:53193)
1 Bedroom
1 Bathroom
700 - 1100 sqft
Exp Realty
25 - 6523 Wellington 7 Road
Centre Wellington, Ontario
This stunning riverside WATERFALL VIEW walk out condo at Elora Mill Residences is now available for sale! You can't get much closer to the water without actually being right in the river folks. Magnificent views of the Tooth of Time, Elora Mill and the incredible downtown landscape. Enjoy the mesmerizing sounds of the flowing river. A one of a kind unit with unique upgrades and features - too many to list here. But some of the highlights are the vaulted ceiling with wood beams, custom lighting, hardwood floors and heated marble floor inlay in the kitchen - just to name a few. Two bedrooms and two full luxury baths. And not one but two outdoor balconies to enjoy the jaw dropping views. Don't forget - you can walk right outside from your unit! Perfect for your pet and going for a stroll. We will let the pictures do most of the talking here. I would be remiss not to mention this condo comes with TWO indoor heated parking spaces plus storage unit. Of course, the Elora Mill Residences are known for their unrivalled amenities - including concierge, amazing lobby and lounge area with coffee bar, beautiful garden courtyard, pool, fitness centre and more. And don't forget this rather important fact - a short 3 minute walk away you will find yourself in Downtown Elora to enjoy the restaurants, pubs, cafes, shops - and everything it has to offer. (id:53193)
2 Bedroom
2 Bathroom
1000 - 1199 sqft
Royal LePage Royal City Realty
59 Huckleberry Island
Carling, Ontario
Welcome to a "diamond in the rough" as the saying goes! One of a kind Georgian Bay rustic off-grid retreat on beautiful Huckleberry Island... yes, island, a short boat ride from the nearby Town of Parry Sound or abutting townships. Full-service marinas and mainland launch ramps are nearby. 250' sand beach frontage and west exposure for those panoramic sunsets. Classic cabin with a cozy nature. Needs some TLC, but a good place to rejuvenate and enjoy. This one will be snapped up by someone with a vision for their family and future generations of Georgian Bay-ites! (id:53193)
1 Bedroom
1 Bathroom
Royal LePage Team Advantage Realty
1005 Ham Road
Muskoka Lakes, Ontario
A stunning union of natural beauty and architectural excellence on the prestigious and coveted Innisfree shores of Acton Island. 4 season custom new 5 bedroom water's edge cottage, designed by 'Foreshew' and built by 'Lakeridge', with contemporary flare and style. Floor-to-ceiling glass, cedar, steel & stone exterior finishes, and interior elegance blending fashionable touches with the warmth and comfort a cottage should have. This is an exemplary offering on upper Lake Muskoka. A showstopper. Stately curb appeal, drive to the back door convenience, ample parking. Brilliant main floor boasts 2 separate entrances, including a "mudroom", pantry, as well as a showpiece foyer with a view through to the lake, and opening to a floating staircase, 2 storey great room, wall of stone, wall of glass, chef's kitchen and dining area, and screened Muskoka porch with wood-burning Muskoka stone fireplace, and grande lakeside outdoor kitchen and patio area. Main floor also features a laundry room, powder room, and owner's suite with waterside bath, and walk-in closet, plus a private stone terrace. All bedrooms fully ensuited and executed in their own style. Secondary luxe living area on the 2nd floor. Plus a full unfinished lower level with tons of potential (media room, more bedrooms, gymnasium, sports simulator, or all of the above) complete with rough-ins for 2 bathrooms. Very gentle land shrouded in towering trees cascades to a beautiful shoreline of granite and deep water, featuring a 2-slip matching boathouse. Being marketed and sold mostly furnished and completely turnkey. When location, privacy, views, and quality of workmanship and design, matter most, look no further. (id:53193)
5 Bedroom
6 Bathroom
3500 - 5000 sqft
Harvey Kalles Real Estate Ltd.
96 Water Street
Stratford, Ontario
Welcome to 96 Water Street Stratford, where character meets possibility. Tucked into one of Stratford's most beloved neighbourhoods, this charming semi-detached home offers a rare opportunity to create your dream space just steps from the heart of it all. Located around the corner from Lake Victoria, the world-renowned Stratford Festival, and the vibrant downtown core filled with boutique shops and top-rated restaurants, you'll love the ease of walking to everything that makes Stratford special. Inside, you'll find high ceilings and beautiful old-world character throughout. With 3 bedrooms, 2 bathrooms, and a walk-up attic already framed for your future vision, there's plenty of room to grow and make it your own. The garden out back is a peaceful retreat, perfect for morning coffee or evening gatherings. This is the kind of home that invites you to roll up your sleeves, put your personal touch on it, and make it truly yours. Looking for a forever home, 96 Water Street is full of promise in a location that simply can't be beat. Come take a look .your Stratford story could begin right here. Call your local Realtor today! (id:53193)
3 Bedroom
2 Bathroom
1100 - 1500 sqft
Shackleton's Real Estate & Auction Co
27 Crusoe Place
Ingersoll, Ontario
Welcome to 27 Crusoe Place a charming, move-in-ready 3-bedroom + den detached home situated on one of the largest lots in a quiet cul-de-sac. This family-friendly property offers fantastic outdoor living with a gazebo-covered concrete patio, a spacious deck with a natural gas BBQ hookup, a tool shed, and an above-ground pool (as-is) in a huge, fully fenced backyard perfect for summer entertaining. Inside, the main floor features a bright living room, a well-appointed kitchen with an adjacent dining area, a dedicated laundry room, a 2-piece bath, and a spacious mudroom leading to a 1.5-car garage. Upstairs, you'll find three generous bedrooms, including a primary suite with a walk-in closet and 3-piece ensuite. The fully finished basement adds even more living space with a large rec room featuring a 120-inch projector screen for movie nights and a versatile den ideal for a home office or guest room, plus a rough-in for a future third bathroom. Recent updates include brand-new (2024) stainless steel appliances (fridge, stove, dishwasher), a brand-new (2023) washer and dryer, and a new (2023) heat pump for year-round efficiency. Located in a peaceful, family-oriented neighborhood, this home blends comfort, functionality, and outdoor enjoyment. (id:53193)
3 Bedroom
2 Bathroom
1100 - 1500 sqft
Gale Group Realty Brokerage Ltd
134 King Street
Lambton Shores, Ontario
COMPLETED NEWLY BUILT RAISED RANCH IN THEDFORD, WITH DOUBLE CAR GARAGE AND CONCRETE DRIVEWAY. THE DOUBLE CAR GARAGE IS ALSO COMPLETED INSULATED. THIS 1504 SF. RAISED RANCH PLUS AN ADDITIONAL 1300 SF IN THE LOWER LEVEL HAS 3+2 BEDROOMS; 2.5 BATHS; AND 2 ELECTRIC LINEAR FIREPLACES, (MAIN AND LOWER FLOORS). MAIN FLOOR IS ENTIRELY ENGINEERED HARDWOOD FLOORS, KITCHEN BOASTS QUARTZ COUNTERTOPS WITH ISLAND. THE LOWER LEVEL HAS AN IMPRESSIVE 9FT 3 INCH CEILING HEIGHT, WITH LARGE BASEMENT WINDOW TO LET IN THE SUNLIGHT. LUXURY VINYL LAMINATE FLOORING IN BASEMENT. THIS HOME IS SITUATED ON A LARGE LOT, ENJOY YOUR EVENINGS IN THE REAR COVERED DECK. TOO MANY EXTRAS TO LIST , DON'T WAIT TO BOOK YOUR OWN PRIVATE SHOWING TODAY. (id:53193)
5 Bedroom
3 Bathroom
2500 - 3000 sqft
Century 21 First Canadian Corp
280 Proudfoot Road
Joly, Ontario
Welcome to your private, off the grid, retreat. This wonderful cabin sits on just over 25 acres of land with outbuildings for storage and a 12X10 sugar shack equipped and ready to cook off the maple syrup of 20 trees every spring. Trees are already tapped with lines attached. The rear of the property features a pond and the lot abuts about 200 acres of Crown land at the rear. Located in this beautiful country you're a short distance away from many small lakes for canoeing, kayaking, or fishing and larger lakes for sport boating and water sports. Loft bedroom is cozy and the Muskoka room or sunroom will be an enjoyable, private place for your to enjoy your morning coffee to start the day. Get away from it all and enjoy the peace and quiet that comes with owning your own piece of paradise in the rugged Almaguin Highlands. This property would make an amazing hunt camp or just a private getaway that you can't wait to get to on the weekend. Moose and deer are seen in this area often. (id:53193)
2 Bedroom
Royal LePage Lakes Of Muskoka Realty
586219 County Road 17
Mulmur, Ontario
Hidden from the road by a stand of towering pines, this beautifully renovated 4-bedroom, 4-bathroom modern farmhouse sits on 5 private acres in the hills of Mulmur. Thoughtfully redesigned with a sophisticated aesthetic and professionally landscaped by the Landmark Group, the property offers exceptional outdoor living, including a newly built in-ground concrete saltwater pool (Todd's Pools) with automatic cover, limestone patio, Trex decking, Rainmaker irrigation system, and sweeping views over rolling countryside and western sunsets. Inside, 2,800+ sq ft of finished living space showcases high-end finishes and a calming palette of whites, natural woods, and matte black accents. The Great Room features soaring cathedral ceilings, a reclaimed hemlock mantle, oversized windows, propane fireplace, and custom shiplap detail. The chefs kitchen includes quartz countertops, soft-close cabinetry, a Kraus farmhouse sink, KitchenAid appliances, propane dual-fuel range, and designer lighting. A separate dining room and powder room complete the main level living space. The main-floor primary suite offers pastoral views and a spa-like 5-piece ensuite with heated floors, rainhead shower, and double quartz vanity. Upstairs, two guest bedrooms share a 5-piece bath. The finished lower level features extra-high ceilings, wood-burning fireplace with ledgestone surround, a stylish 4-piece bath, large bonus room for more beds, office nook, and laundry with new appliances. Additional features include Nest HVAC, Lutron LED lighting, solid core doors, Toto toilets, and exterior lighting on timers. Sleeping for 10. Just 75 minutes from Toronto and 20 minutes to Creemore, this turnkey retreat blends modern comfort and natural beauty in one of Mulmur's most coveted locations. (id:53193)
4 Bedroom
4 Bathroom
1500 - 2000 sqft
Chestnut Park Real Estate
5 Vista Terrace
Guelph, Ontario
COME TAKE PART IN A RAFFLE DURING OUR OPEN HOUSE THIS JUNE 7TH AND 8TH! Tucked away on a quiet, tree-lined cul de sac in Guelph's lush north end, this charming family home offers the perfect mix of peace, privacy, and proximity to everything you need! The curb appeal is all charm, with a cozy wooden front porch and a beautifully-manicured front yard. The deep driveway fits four cars with ease and the 17 ft wide, heated and insulated garage comes with its own 100-amp service complete with a welding receptacle for all of your home projects! Step out back and things get even better. The beautiful yard and large deck with a sleek metal pergola sets the stage for lazy summer afternoons and evening BBQs. Two sturdy sheds (one wired, because why not?) and a big, fully fenced yard means space for dogs, kids, gardening goals, or just really ambitious lounging. Inside, the vibe is bright and welcoming. You'll find gleaming hardwood floors, a proper dining space for family meals, and a sunny bay window in the front living room to watch for your amazon package. The 2020 Barzotti kitchen is built for real cooking, with tons of cabinetry, counter space, and large windows to referee that overly competitive game of cornhole. The cozy family room has a gas fireplace and walkout to the deck. With a main floor powder room and full laundry room, the convenience score just keeps climbing. Upstairs, the primary bedroom comes with a double closet and cheater-ensuite access to a 4-piece bath. Two more bedrooms offer space for kids, guests, or the home office you swore would stay tidy. The basement adds even more bonus space with a big rec room, 3-piece bath, wet bar, and so much storage space you'll be buying things just to fill it! 5 Vista Terrace isn't just a house-its the perfect home for you and your family. Come see it for yourself, you'll be glad you live here! (id:53193)
4 Bedroom
3 Bathroom
1500 - 2000 sqft
Coldwell Banker Neumann Real Estate
404 - 440 Central Avenue E
London East, Ontario
Fantastic downtown location! Within walking distance to all that downtown London has to offer...Victoria Park, Richmond Row, shopping and entertainment. This two bedroom condo makes for easy living, and includes all of your utilities - heat, hydro, water, and has 2 free parking spots. Plus it has new low maintenance laminate in the living areas, bedrooms, bathroom and kitchen. The unit has been freshly painted. 1 wall AC unit and 2 portable AC units. Beautiful roof top patio and renovated party room. Laundry is on the same floor. Public transit right outside of the building. Condo can be rented furnished for $2,200/month. This condo is a gem and will not last long! (id:53193)
2 Bedroom
1 Bathroom
800 - 899 sqft
Royal LePage Triland Realty
160 Watts Drive
Lucan Biddulph, Ontario
EXTRA WIDE LOT! The EMERALD model with 1862 sq ft of Luxury finished area located on quiet street in final phase of OLDE CLOVER VILLAGE. Walking distance to park, school and shopping! This home comes standard with a separate grade entrance to the basement ideal for future basement development. Quality built by Vander Wielen Design & Build Inc, and packed with luxury features! Choice of granite or quartz tops, hardwood floor on the main floor and upper hallway, 9 ft ceilings on the main, deluxe "Island" style kitchen, 2 full baths upstairs including a 5 pc luxury ensuite with tempered glass shower and soaker tub and 2nd floor laundry. The kitchen features a massive centre island and looks out on large rear yard. ( 486 x 1199). Oversized double garage with room to make it wider Model home available to view at 125 Watts Drive- this home is to be built. Photo is of similar property. (id:53193)
3 Bedroom
3 Bathroom
1500 - 2000 sqft
Nu-Vista Premiere Realty Inc.
162 Watts Drive
Lucan Biddulph, Ontario
OLDE CLOVER VILLAGE PHASE 5 in Lucan: Just open! Executive sized lots situated on a quiet crescent! The PRIMROSE model offers 2489 sq ft with 4 bedrooms and 3.5 bathrooms. Special features include large 2 car garage, hardwood flooring, spacious kitchen design with large center island, quartz or granite tops, 9 ft ceilings, luxury 5pc ensuite with glass shower, electric fireplace and main floor laundry room. Lots of opportunity for customization. Enjoy a covered front porch and the peace and quiet of small town living but just a short drive to the big city. Full package of plans and lot options available. Model home in the area at 125 Watts Drive and available for viewing. (id:53193)
4 Bedroom
4 Bathroom
2000 - 2500 sqft
Nu-Vista Premiere Realty Inc.
42 Fox Hollow Drive
Thames Centre, Ontario
If you've been looking for the ideal home for your family, this 2-storey home nestled in the sought-after community of Dorchester is ready to welcome you with its blend of comfort, style, and functionality. As you enter, you are greeted by a spacious foyer that seamlessly flows into the large living room. A cozy gas fireplace exudes warmth, creating the perfect ambiance for relaxation and gatherings. The eat-in kitchen, refreshed in 2020, boasts beautiful white oak cabinetry, generous cupboard space, a gorgeous blue tiled backsplash and ample room for meal preparation. Step out the door off the kitchen to discover an oversized deck overlooking the landscaped backyard, providing an ideal setting for outdoor entertaining and tranquility. Heading upstairs, you will find the expansive primary bedroom featuring a generously sized walk-in closet and a luxurious ensuite complete with a jetted tub and a shower - a private oasis to unwind and rejuvenate. Two additional well-proportioned bedrooms and a 4-piece bathroom offer comfort and convenience for the entire household. Moving to the lower level, a welcoming family room with a large closet offers versatile space, while an additional bedroom and a convenient 3-piece bath provide flexibility and privacy for guests or family members. This family friendly home offers a perfect balance of modern living and classic comfort, making it an ideal retreat for discerning buyers seeking both style and functionality. Close to grocery stores, restaurants, golf, schools, parks, and more. Don't miss the opportunity to make this home your own and experience the lifestyle that awaits you in Dorchester. (id:53193)
4 Bedroom
4 Bathroom
1500 - 2000 sqft
Royal LePage Triland Realty
154 Watts Drive
Lucan Biddulph, Ontario
OLDE CLOVER VILLAGE PHASE 5 IN Lucan: Just open! Executive sized lots situated on a quiet crescent! The HAZEL model offers 1950 sq ft with 4 bedrooms and 3.5 bathrooms. Special features include large 3 car garage, hardwood flooring, spacious kitchen design with large centre island, quartz or granite countertops, 9 ft ceilings, luxury 3 pc ensuite with shower, electric fireplace and a second floor laundry room. Lots of opportunity for customization. Enjoy a covered front porch and the peace and quiet of small town living but just a short drive to the big city. Full package of plans and lot options available. Model home in the area for viewing. (id:53193)
4 Bedroom
3 Bathroom
1500 - 2000 sqft
Nu-Vista Premiere Realty Inc.
136 Queen Street W
South Bruce Peninsula, Ontario
Century home with timeless charm and modern comforts! Step into the perfect blend of historic character and modern luxury in this beautifully renovated 2 1/2 storey home. Featuring 4 principal bedrooms and a finished attic. This home offers exceptional living space with thoughtful updates throughout. The main floor offers a living room with a stunning stone fireplace, stained glass windows in both the living and dining room, complete the spaces with a touch of vintage elegance. The spacious kitchen has ample cabinet space for storage, granite countertops, a breakfast bar and a stunning backsplash. The mudroom is completed with custom shelving and main floor laundry, 2-pc bath and in-floor heat. The charming wood staircase to the second floor is flooded with light from the stained glass window. The second floor is where you will find 4 spacious bedrooms, a main 4-pc bath with in-floor heat, and a primary bedroom with a walk-in closet and an ensuite with a double vanity, glass shower and in-floor heat. The finished attic offers a variety of uses, including extra living space, office space, a potential in-law suite, or a dreamy sunlit studio. The exterior of this home is equally impressive. Relax on the covered back deck or soak up the sun by the above-ground heated pool with its expansive lounge deck. The oversized, gas-heated 2-car garage offers ample space for vehicles, a workshop, and storage. The beautifully landscaped yard with stone patio and fire pit is perfect for evening gatherings. Stone steps lead you to the covered front porch where you can sit with your morning coffee. Hepworth is a convenient location for accessing Sauble Beach (10 km), Wiarton (13 km) and Bruce Power (90 km). A rare opportunity to own a century home that's been completely renovated for today's lifestyle-inside and out! (id:53193)
4 Bedroom
3 Bathroom
2500 - 3000 sqft
Royal LePage Rcr Realty
103379 Grey Rd 18
Meaford, Ontario
This 5.5-acre country property is a true outdoor escape, with mature trees, open lawns, raised garden beds, gravelled hangout areas, and beautifully maintained trails that wind through the woods perfect for exploring, spotting wildlife, or simply enjoying the peace and quiet. Set well back from Grey Rd 18, a paved and well-maintained county road, it offers both privacy and convenience, just a short drive to Owen Sound or Meaford. The laneway, lined with mature maples, creates a picturesque approach to the home. A solid bank barn and a drive shed with hydro add versatility for storage, hobbies, or future plans, and a basketball net offers fun for all ages. The classic Ontario brick farm house--a true rural staple--has been a well-cared-for family home for 30 years. It features a spacious eat-in, farmhouse kitchen with a cozy woodstove, a large covered porch ideal for summer meals and muddy boots, and the convenience of main floor laundry, two main floor bedrooms, and a 3-piece bath. Upstairs offers a sitting area or office space and two additional bedrooms. Windows have been updated over the years, the roof is approximately 10 years old, the upgraded septic system is around 3 years old, and the electrical panel has been updated. Ideal for active families or anyone who wants elbow room without being isolated. (id:53193)
4 Bedroom
1 Bathroom
1100 - 1500 sqft
Exp Realty
324 Wolfe Street
London East, Ontario
Fabulous Downtown location this purpose-built 8-Plex is Stunning on the corner of Wolfe and Waterloo, minutes from Victoria Park, Richmond row restaurants and the Downtown. Beautiful updated apartments with great reno creating great south-exposure walls of windows for the kitchen and living areas. These well appointed, character-filled 6 large 1 bedroom units and 2 Artsy Studio type units - each with their own hot water tank (new 2024) and Electric A/C air exchange units (2024) - separately metered-Tenants pay their own hydro. The Building is always rented: Current Annual income for 2025 proj. of $147,122.40 with current rents-rare vacancies. (Expenses in 2024 $39,258.87) Solid long-term investment in a quality area with possibility of upside in rent. Fire & Hydro approved and well-kept with great Tenants. Parking for 9 cars (3 unused now). This is a long-term solid investment. Please call to arrange showings (fully rented so please allow at least 24 hours). All questions call Christine Crncich, 519 670-6989. (id:53193)
8 Bedroom
8 Bathroom
5000 - 100000 sqft
Team Glasser Real Estate Brokerage Inc.
408 Sunnyside Crescent
London North, Ontario
408 Sunnyside Crescent | Luxury Living in Family-Friendly Masonville Tucked into one of North London's most coveted neighbourhoods. Where family living meets refined comfort offering 2,738 sq ft of beautifully appointed space designed to grow with you. With four spacious bedrooms and a thoughtfully designed main floor, this home is as practical as it is polished. Whether it's busy weekday mornings or slow Sunday brunches, every detail supports seamless family living. The unfinished lower level provides endless opportunity think home gym, playroom, or a future guest suite.But the real showstopper? The backyard. Professionally landscaped and made for memory-making, it features a separately fenced bromine pool, custom cabana with electrical, a modern shed offers bonus storage without sacrificing style composite decking, and low-maintenance turf, so the kids can play and the grown-ups can relax. Cozy up by the gas fire pit or host summer gatherings with ease in a space that feels more private resort than suburban yard..Located in the highly sought-after Stoneybrook school district, and just minutes from Western University, Masonville Mall, and beautiful walking trails, this is an address that effortlessly combines location, lifestyle, and luxury.A home that has it all for the family that wants it all. (id:53193)
4 Bedroom
3 Bathroom
2500 - 3000 sqft
Sutton Group - Select Realty
693 Ecclestone Street
London East, Ontario
Discover your perfect forever home in this charming solid brick bungalow, ideally nestled on a quiet street within walking distance to Grocery stores, shopping, the Kinsmen Recreations Centre with its tennis courts, park, and hockey arena and conveniently close to excellent schools. Designed to suit first-time home buyers, young couples, empty nesters, and growing young families, this residence offers a flexible 3+1 bedroom layout and 2 full bathrooms, ensuring ample space for both relaxation and lively gatherings. Experience indoor-outdoor living at its finest with an inviting inground pool set in a low-maintenance, fenced yard, complemented by a landscaped lot, a large front sitting porch perfect for leisurely mornings, and a covered back porch that provides a private view of the pool. The detached garage with a workshop and a long driveway that accommodates many cars add both practicality and charm. Inside, the main floor welcomes you with three light-filled bedrooms framed by a large bay window, a dedicated eating area, and an updated white kitchen featuring quartz countertops, a sleek backsplash, an expansive under-mount sink, and stainless steel appliances, along with a 4-piece common bathroom for convenience. The lower level further impresses with a spacious rec room fitted with newly installed carpet (2025), an adaptable office/bedroom, multiple storage options including cold storage, and an additional 3-piece bathroom with a shower. Recent updates including roof shingles (2022), a modern furnace and A/C (2019), a completely remodeled kitchen (2019), fresh lower level carpet (2025), and a new water heater (2024), skylight (2024)ensure that this home is as efficient as it is inviting, making it truly move-in ready. (id:53193)
4 Bedroom
2 Bathroom
700 - 1100 sqft
Maverick Real Estate Inc.
2149 Linkway Boulevard
London South, Ontario
Located in RIVERBEND WEST next to West 5. Custom built modern 4 bedroom by Everton Homes. Just 3 years young! Features 2409 sq ft of quality built house packed with upgraded features. Step inside through the front double door entrance that leads you into the grand foyer of this open concept home. The main floor features a great room with an Italian porcelain fireplace, dining room, eat-in kitchen and mud room with lots of closet space. The second floor offers a primary bedroom with a 5-piece ensuite, a walk in closet, three additional bedrooms, a 5-piece main bath and a full laundry room with sink. Notable features throughout the home includes upgraded kitchen with waterfall island and soft-close cabinets, cold room under the front porch, California shutters throughout, owned hot water heater, transom windows over the garage doors , stone accents and covered front porch and extra large bedrooms on the 2nd floor. The lot is a reverse pie shape giving the home a very large frontage. Excellent location close to parks, schools, shopping and more! Best of all- no sidewalk allowing for lots of parking in the private drive! This is a must see home, call today to book your private viewing! (id:53193)
4 Bedroom
3 Bathroom
2000 - 2500 sqft
Nu-Vista Premiere Realty Inc.
132 Wedgewood Drive
Woodstock, Ontario
Welcome to this stunning former model home, showcasing premium builder upgrades and exceptional design details throughout. This 3-bedroom, 3.5-bath semi-detached gem offers luxurious living with thoughtful touches in every corner. Step inside to discover 9-foot ceilings on the main floor, enhancing the spacious, open-concept layout. The gourmet kitchen features high-end cabinetry, granite countertops, upgraded stainless steel appliances, and designer finishes perfect for cooking and entertaining. The bright, airy family room on the second floor also features soaring 9-foot ceilings, creating a warm and inviting space for gatherings. The upper level offers three generous bedrooms, including a serene primary suite and a beautifully upgraded ensuite bath. The fully finished basement expands your living space, complete with a full bathroom and built-in wiring for a home theatre system ideal for movie nights or entertaining guests. This home also offers rare parking capacity with a double-car garage and a driveway that fits up to four additional vehicles, 6 parking spaces in total, ideal for families and guests. From custom millwork to upgraded flooring, lighting, and fixtures throughout, no detail was overlooked. Located in a desirable neighborhood close to schools, parks, and transit, this home is move-in ready and truly one of a kind. Don't miss your chance to own this showpiece home luxury, comfort, and style all in one! (id:53193)
4 Bedroom
4 Bathroom
1500 - 2000 sqft
Bridge Realty


