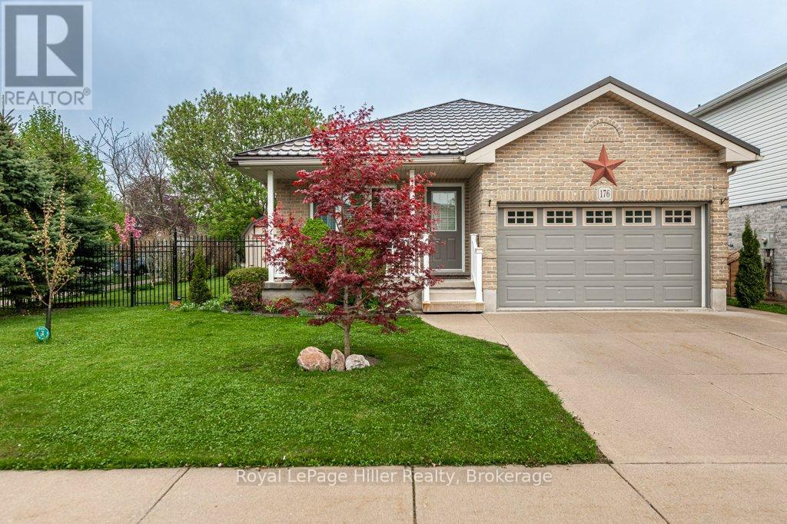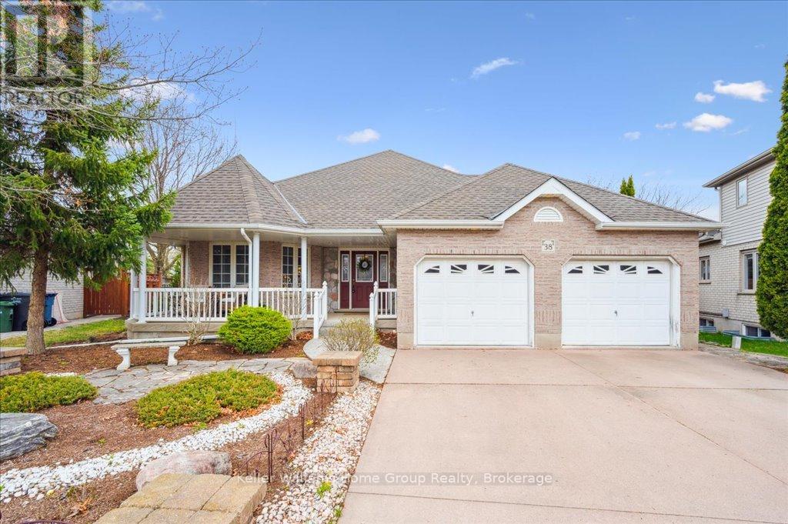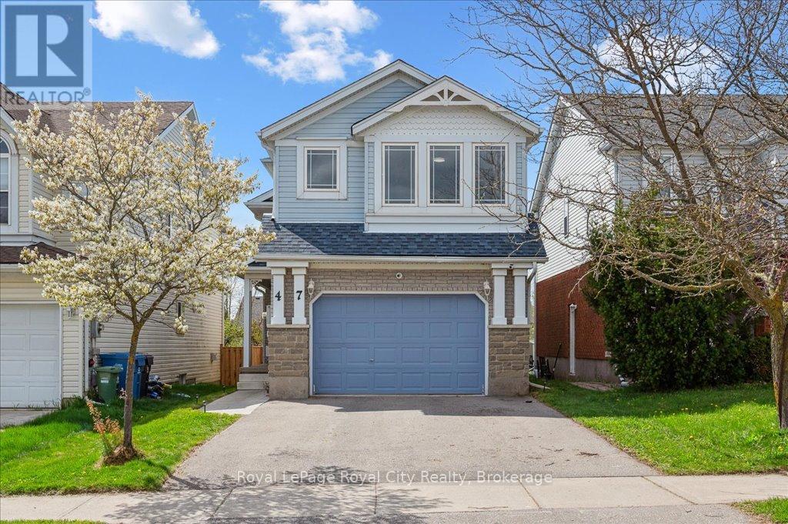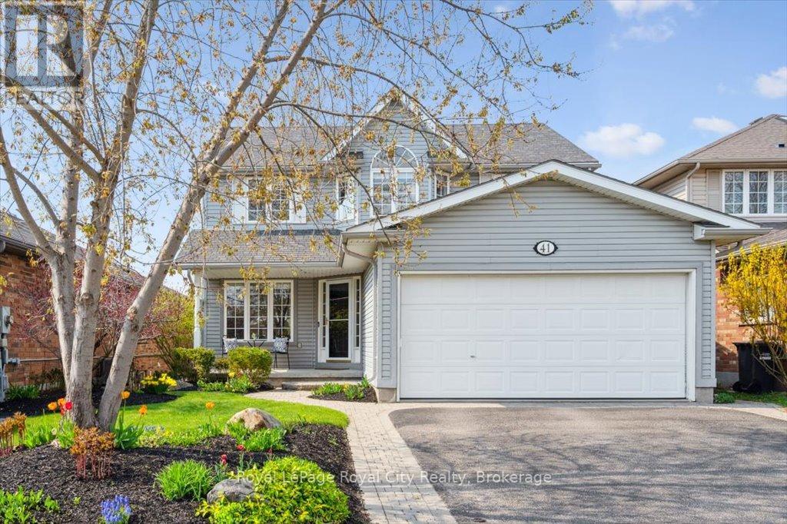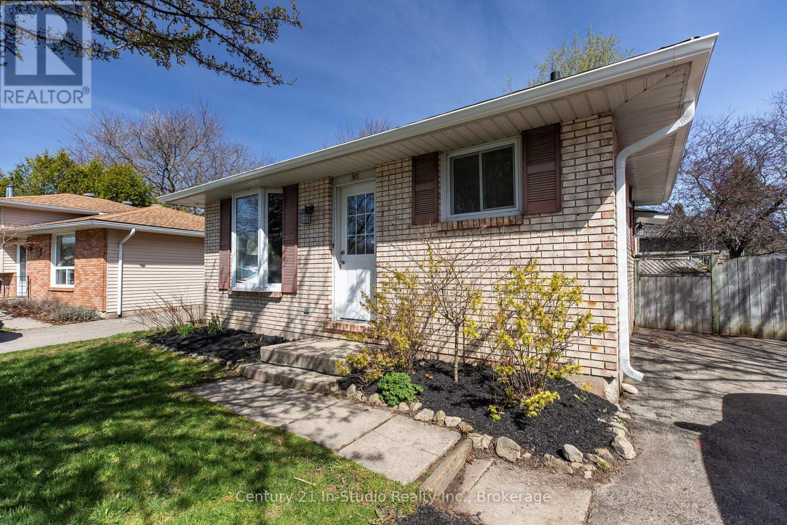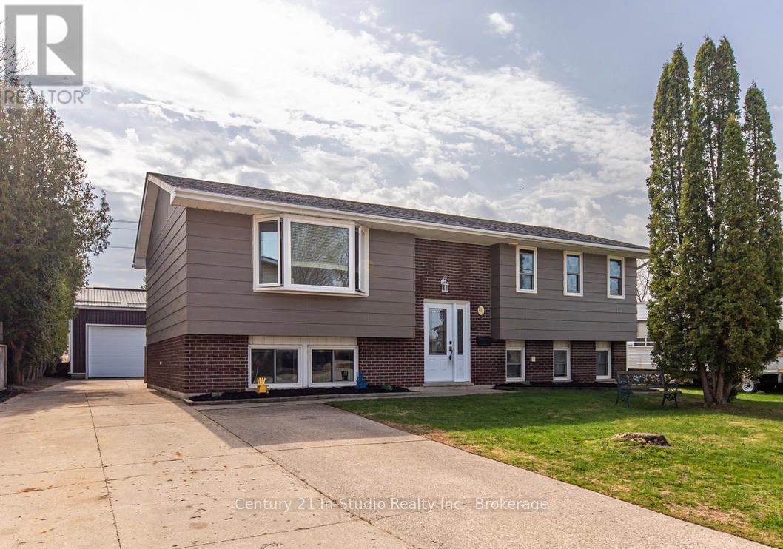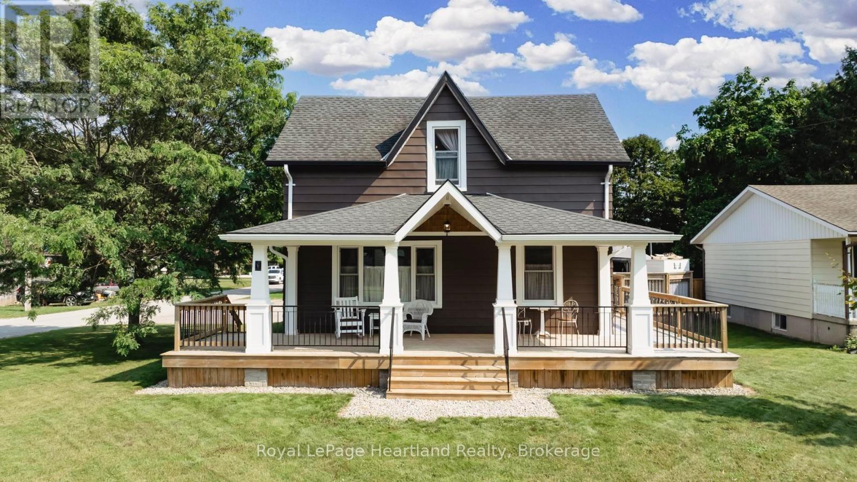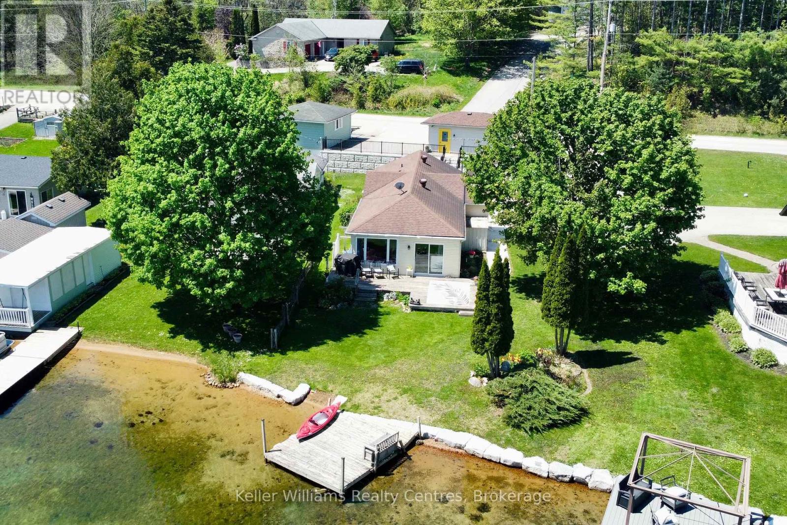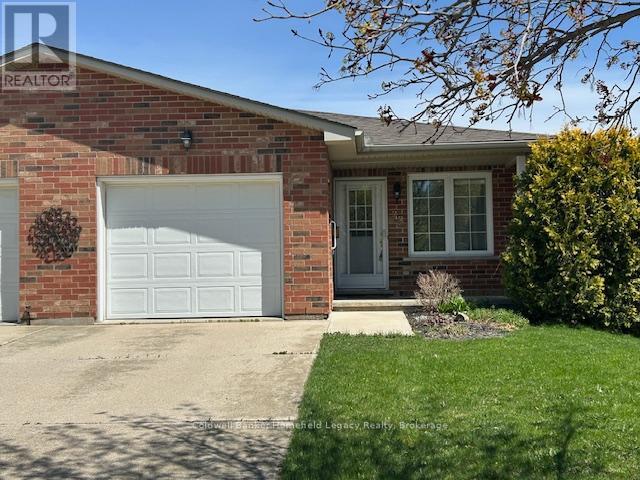1091 North Tooke Lake Road
Lake Of Bays, Ontario
CHARMING STARTER ON SOUGHT-AFTER TOOKE LAKE. Welcome to your ideal escape in the heart of Cottage Country! Tucked near the end of a quiet road, this inviting seasonal cottage offers exceptional privacy and coveted southern exposure on nearly 150 feet of pristine waterfront. Inside, you'll find three cozy bedrooms, a full bathroom, and a sun-drenched sunroom with sweeping lake views perfect for relaxed mornings or sunset cocktails. The living room features a charming fireplace, adding warmth and comfort for those crisp fall evenings. Step outside to a spacious deck overlooking the water ideal for entertaining or simply soaking up the peaceful surroundings. A separate bunkie with electricity offers additional sleeping space for guests or a fun retreat for the kids. Conveniently located less than two hours from the 401, less than 25 minutes from Huntsville or Bracebridge and just minutes from the charming village of Baysville, you'll have access to everything you need: fresh Muskoka-roasted coffee, famous butter tarts, local dining, LCBO, fuel, and a public boat launch for day trips on Lake of Bays. Turnkey and ready for this summer, this functional cottage is the perfect place to make lifelong memories on a quiet, picturesque lake. Book your showing today. (id:53193)
3 Bedroom
1 Bathroom
700 - 1100 sqft
Royal LePage Lakes Of Muskoka Realty
176 Franklin Drive
Stratford, Ontario
Welcome to this well-maintained all-brick bungalow, ideally situated on a corner lot in a bright and friendly Stratford neighbourhood. With a metal roof installed in 2017 and all major mechanicals replaced within the last 3 years including furnace, A/C, and hot water tank, this home offers worry-free living and excellent value. Inside, you'll find a functional layout featuring 2 bedrooms on the main level and 2 additional bedrooms downstairs, perfect for families, seniors looking for one floor living, or hosting guests. The main floor boasts a spacious 4-piece bathroom complete with a jet tub, while the bright living room is warmed by a cozy gas fireplace. The kitchen includes a new fridge and stove, with a new washer and dryer also included for added convenience. Laundry is currently in the basement but there are hook ups on the main floor if desired. Step outside to enjoy the private, fully fenced yard (wrought iron), beautifully landscaped and complete with two handy storage sheds. With a corner lot location, the yard offers impressive privacy and space, ideal for relaxing or entertaining.This move-in ready home combines comfort, updates, and location. Don't miss your chance to make it yours! (id:53193)
4 Bedroom
2 Bathroom
1100 - 1500 sqft
Royal LePage Hiller Realty
38 Oakridge Crescent
Guelph, Ontario
Discover this must-see Bungalow tucked away on a peaceful street in the sought-after Pine Ridge neighborhood in Guelphs desirable south end. Bright and spacious with an open-concept design, 2112 Sqft. Thomasfield build on a pie shaped lot backing onto green space, this home offers 2 bedrooms and 3 bathrooms, including a large primary suite with a private ensuite. Enjoy cooking in the Beautiful large kitchen with granite countertops and ample cupboard space. The main level also features a convenient laundry/mudroom with garage access. The partially finished basement offers incredible versatility with a 4-piece bathroom and a walk-up entrance offering fantastic potential for a self-contained in-law suite or income-generating rental... Step outside to a beautifully landscaped yard and a deck overlooking tranquil green space perfect for relaxing or entertaining. With a large double heated garage, a large driveway, and a wheelchair-accessible 3 piece bathroom, this home blends style with practicality. (id:53193)
2 Bedroom
3 Bathroom
2000 - 2500 sqft
Keller Williams Home Group Realty
61 Ballantyne Avenue
Stratford, Ontario
More than meets the eye in the heart of Stratford! This beautifully maintained home offers an unbeatable location just a short stroll to the river, parks, theatres, and downtown amenities. From the charming covered front porch to two additional outdoor spaces perfect for sipping your morning coffee or evening wine, this residence invites you to relax and stay awhile.Inside, you'll find timeless character with original trim, main floor laundry, and a clever covered clothesline setup. With 5 bedrooms and 4 bathrooms, theres room for everyone. The third-level primary retreat features an ensuite bath and private porch overlooking the serene backyard.The partially finished basement provides extra living space and a dedicated workshop. Step outside to discover a tranquil, private backyard oasis complete with a shed and cozy fire pit ideal for entertaining or unwinding.If you're searching for the true Stratford lifestyle, this home is for you. (id:53193)
5 Bedroom
4 Bathroom
2500 - 3000 sqft
Royal LePage Hiller Realty
47 Mccurdy Road
Guelph, Ontario
Located in Guelphs sought-after Kortright West neighbourhood, this deceptively spacious home offers 4 bedrooms, 2.5 bathrooms, and multiple living areas to suit your lifestyle. A charming exterior opens to a functional, family-friendly entryway with garage access and a conveniently located powder room. The main level is bright and inviting, with a flowing layout thats perfect for entertaining. Brand new luxury vinyl flooring creates a cohesive feel throughout the living room, dining room, and kitchen. The fully renovated kitchen features quartz countertops, stainless steel LG Smart appliances, and a built-in breakfast bar - the ideal spot for sipping your morning coffee. Step outside onto the raised deck and enjoy views of your spacious backyard - perfect for weekend BBQs! This level also features a brand new, full-size laundry room complete with an LG washer and dryer and a handy utility sink. The impressive family room above the garage offers soaring ceilings and access to a hidden crawl space/playroom. All bathrooms have been tastefully updated with new vanities and toilets, including a double vanity in the main bath. The primary suite features its own dedicated ensuite and two closets. The finished walk-out lower level includes a fourth bedroom, a large recreation room, plenty of storage, and a rough-in for a future bathroom and/or separate laundry. Whether you need a quiet workspace or are considering a potential in-law suite or rental opportunity, this level offers fantastic flexibility. Additional recent updates include a new furnace, privacy fencing, front hardscaping, and a new Smart Chamberlain automatic garage door opener. Ideally located close to parks, trails, top-rated schools, public transit, and major commuter routes - this home truly checks all the boxes. (id:53193)
4 Bedroom
3 Bathroom
2000 - 2500 sqft
Royal LePage Royal City Realty
41 Munroe Crescent
Guelph, Ontario
Tucked away on a quiet crescent and backing onto greenspace, this spacious 4-bedroom home offers the perfect blend of function and flexibility - with a fully legal, self-contained basement apartment ideal for rental income or multigenerational living. The open-concept layout is designed for everyday comfort and easy entertaining. The kitchen is a true showstopper, featuring quartz countertops, a GE Café induction stove, and an oversized island that flows seamlessly into the cozy family room. Custom bench seating and floating shelves frame the gas fireplace, creating a warm and inviting atmosphere. The separate dining room is enhanced with built-in cabinetry - perfect for a bar setup or elegant storage. Step outside to the private back deck and enjoy your morning coffee with a view of mature trees and peaceful greenspace. Upstairs, a skylight brightens the second-floor landing, leading to an oversized primary suite complete with a walk-in closet and a 4-piece ensuite with soaker tub. Three additional good-sized bedrooms share the main 4-piece bath. The walkout basement apartment offers its own private entrance and covered patio, generous open-concept living space with a gas fireplace, large bedroom and bathroom - a fantastic mortgage helper. Walk to nearby amenities and public transit, with quick access to major commuter routes and the 401. Homes like this dont come along often! (id:53193)
5 Bedroom
4 Bathroom
2000 - 2500 sqft
Royal LePage Royal City Realty
4 - 433 Queen Street
Kincardine, Ontario
Welcome to your dream home in Kincardine! This beautifully designed end unit condominium offers the perfect combination of comfort, convenience, and coastal living. With 2 spacious bedrooms and 2.5 bathrooms, this home is ideal for anyone seeking a relaxed lifestyle just moments from the vibrant downtown and stunning beaches. As you enter, you'll be greeted by an inviting open-concept living room and kitchen, seamlessly blending style and functionality. The kitchen is perfect for entertaining, while the cozy living area provides a warm atmosphere for relaxation. One of the standout features of this unit is the coveted double garage, providing secure parking and additional storage space, one of the few in the complex! Enjoy the ease of low-maintenance living with landscaping and snow removal taken care of, allowing you more time to enjoy Kincardine's charming amenities and beautiful shoreline. Whether you're taking a stroll downtown or spending the day at the beach, this condo's location offers the best of both worlds. Dont miss your chance to own this exceptional property..schedule a viewing today and experience the lifestyle that awaits you in Kincardine! (id:53193)
2 Bedroom
3 Bathroom
1400 - 1599 sqft
RE/MAX Land Exchange Ltd.
587 Scott Street
Kincardine, Ontario
Spring has arrived! Perfect time to consider purchasing your first home. This modest three bedroom back split sits on a fenced corner lot creating a very private yard for play and relaxation. The lower level offers a large family room complete with a propane stove in the corner. The crawl space provides loads of storage. The wooden garden shed was built in 2006 on a concrete pad. Not just for garden tools the shed has power and heat! The shed roof was reshingled in 2024. Brand new DECK! super for relaxing , great spot to chill watching little one or sharing a great BBQ. A welcoming family friendly neighbourhood easy walking (or biking) distance to elementary schools on Russell Street and just a block further to the Davidson Centre - swimming, hockey and more. (id:53193)
3 Bedroom
1 Bathroom
700 - 1100 sqft
Century 21 In-Studio Realty Inc.
311 Bricker Street
Saugeen Shores, Ontario
Welcome to 311 Bricker Street, a beautifully updated raised bungalow offering space, comfort, and versatility for the whole family! Featuring 3 bedrooms on the main floor, two updated full baths (3-pc and 4-pc), and a fully finished lower level, this home checks all the boxes for modern living. Inside, you'll find newer flooring throughout for a cohesive and stylish look, a bright kitchen with quartz countertops, and freshly painted walls that create an inviting, move-in-ready space. The large lower-level family room provides the perfect spot for movie nights, a home office, and a kids' play area, with convenient laundry nearby. Major updates include newer windows and a brand-new 2024 roof with 50-year shingles offering peace of mind for years to come.Step outside and you'll discover a true backyard oasis! The large, private yard features plenty of space to relax and play, complete with a chicken coop and a catio - a paradise for pet lovers and hobby farmers alike.Car enthusiasts and hobbyists will love the impressive 32x24 detached garage, equipped with 100 amp service, while the home itself boasts 200 amp service to support all your needs. Situated in a family-friendly neighbourhood close to schools and trails, and just minutes from Port Elgin's beautiful beaches and amenities, this home is the perfect blend of comfort, lifestyle, and opportunity.Don't miss your chance - book your private showing today and fall in love with everything this property has to offer! (id:53193)
4 Bedroom
2 Bathroom
1100 - 1500 sqft
Century 21 In-Studio Realty Inc.
273 Hamilton Street
North Huron, Ontario
Charming Home with Home-Based Business Opportunity in the Heart of Blyth! Where else can you truly have the best of both worlds? This unique property offers not only a warm and inviting place to call home but also an incredible opportunity to operate a home-based business right from your own residence. Lovingly maintained by the same family for over 60 years and known locally as the Blyth Dance Studio, this property exudes pride of ownership and versatility. The original portion of the home features 2+1 bedrooms and 1 bath, rich in character and charm. A stunning wrap-around porch welcomes you in and provides the perfect spot to relax and enjoy the beautifully landscaped surroundings. In 2010, a thoughtfully designed addition was built, creating a bright, spacious studio equipped with a 2-piece bath, cozy gas fireplace, and full basement workshop. With accessibility ramps and a separate entrance, its ideal for a business, daycare, granny suite, or creative space tailored to your needs. The heart of the home includes a cozy kitchen and dining area that opens to a charming outdoor seating space with yet another gas fireplace, perfect for unwinding or entertaining. Located in the vibrant village of Blyth, you're just steps away from the Blyth Theatre, G2G Trail, and Cowbell Brewery, and only a short drive to the shores of Lake Huron. With ample parking, high visibility, and unmatched flexibility, this is your chance to live, work, and play in one of Huron County's most sought-after communities. Don't miss outcall today to explore this rare and remarkable property! (id:53193)
3 Bedroom
2 Bathroom
2500 - 3000 sqft
Royal LePage Heartland Realty
419 Lake Rosalind Road 4
Brockton, Ontario
Your Lake Rosalind waterfront oasis awaits! Welcome to this lovely 2 bedroom home, perfect for summer days as a cottage or year-round living.This home offers gorgeous lake views with your own dock, is beautifully landscaped with impressive retaining walls and has storage and garden sheds to store your lake side necessities. Inside the home you'll find many updates from flooring, appliances and three new heating/AC units as well as a wall of windows at the front showcasing incredible views of the waterfront. There are two bedrooms, a spacious, open concept living and kitchen area as well as laundry with storage area and a 4 pc bath. A sliding patio door leads out to your back deck with a gas hookup for your bbq. Lake Rosalind is a private, spring fed lake perfect for water skiing, jet skiing, paddle boarding, fishing, swimming, motor boating, skating and so much more! The convenience of town water and natural gas heat and it's just 5 minutes to the town of Hanover! (id:53193)
2 Bedroom
1 Bathroom
1100 - 1500 sqft
Keller Williams Realty Centres
33 Ann Street
St. Marys, Ontario
This one owner semi detached is fresh on the market and is perfect for those looking for a relaxed retirement residence or someone just starting out in the market. The main floor of this open concept accessible plan features a large living room with cozy gas fireplace, a wide open kitchen-dining room with access to the expanded deck with retractable awning and gas barbecue. The master bedroom is a generous size with lots of storage and the bathroom is extra large with an accessable shower. The laundry area is located on the main floor for easy access. The lower level of the home features a large games room-family room area, lots of additional storage areas and a large second bedroom. The existing two piece bath can be converted to a three piece bath if required. Enjoy one of the largest lots on the block from the private rear deck or watch the neighborhood as you enjoy your coffee and relax on the comfy front porch. The single car garage and the paved drive feature lots of parking for you and your guests and the garden shed is perfect for those yard tools. All this in a great area of St. Marys close to the trail network, the hospital, and of course the Sunset Diner is just a few steps away as well if you don't feel like cooking. Call your Agent to book a showing today. (id:53193)
2 Bedroom
2 Bathroom
700 - 1100 sqft
Coldwell Banker Homefield Legacy Realty


