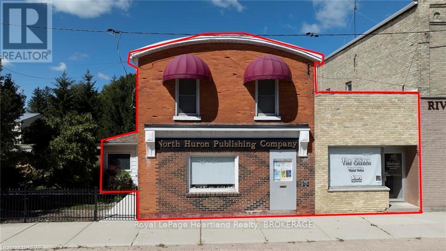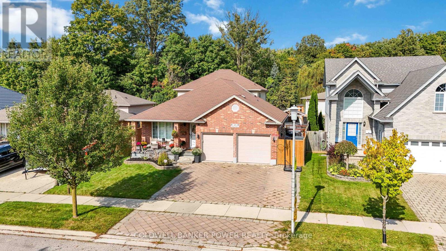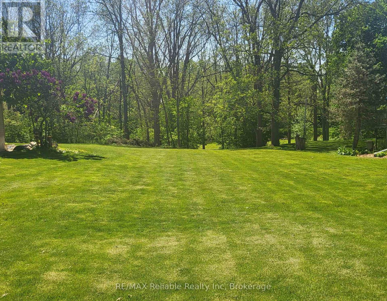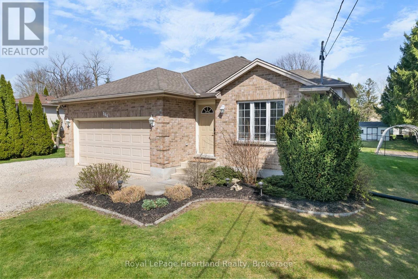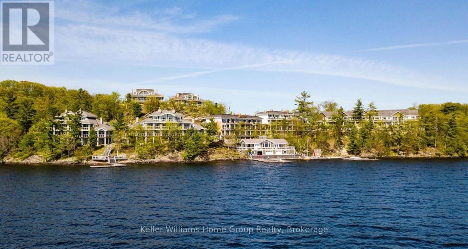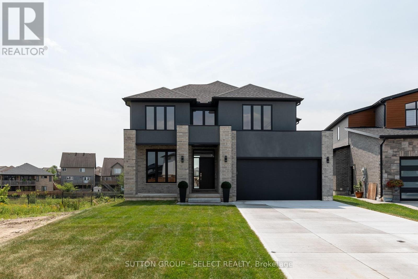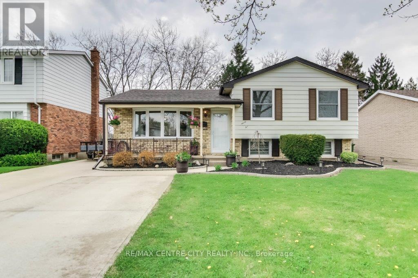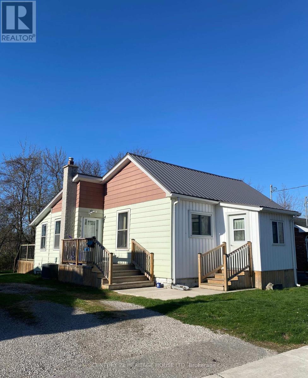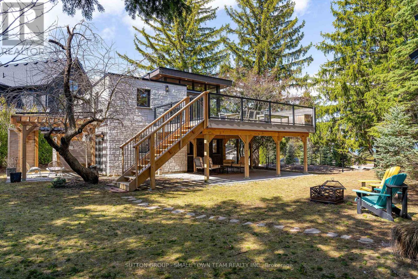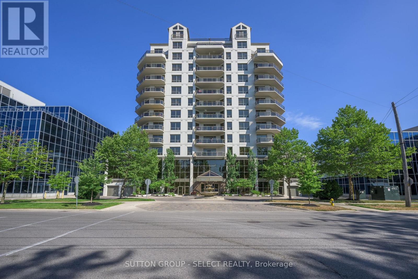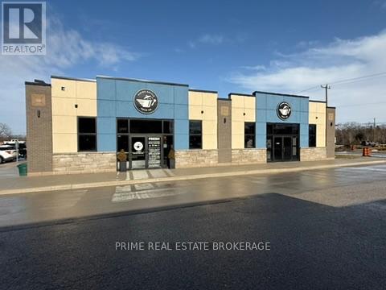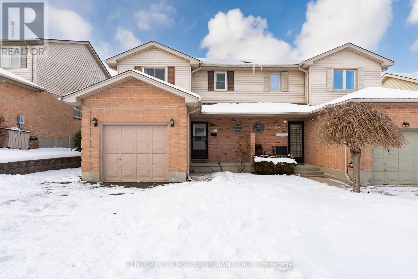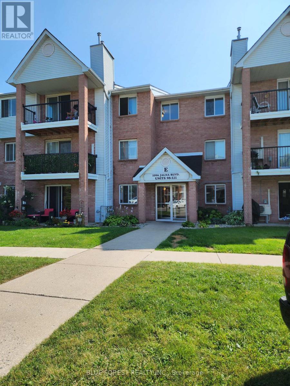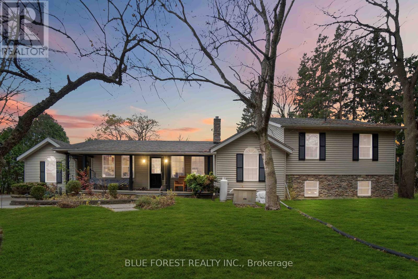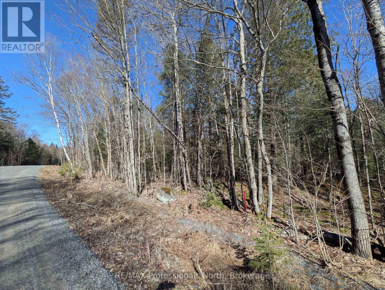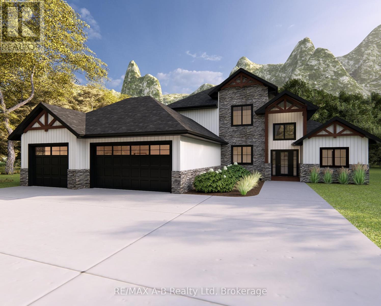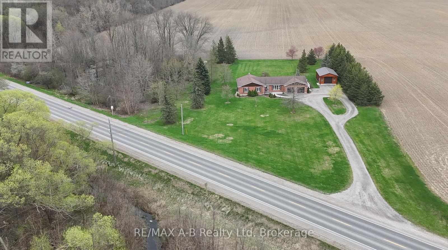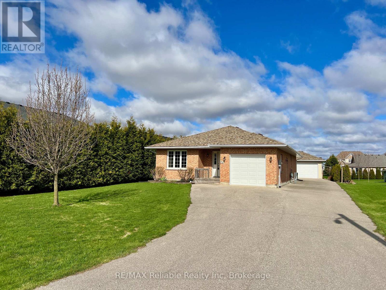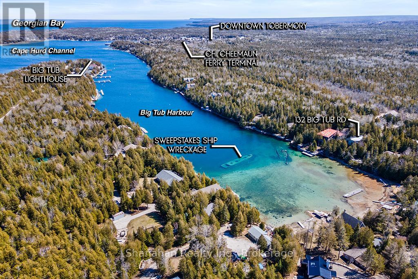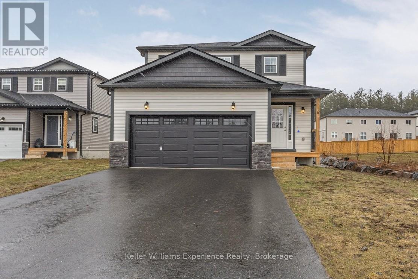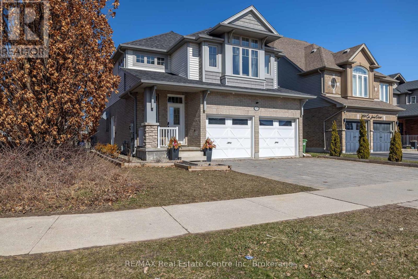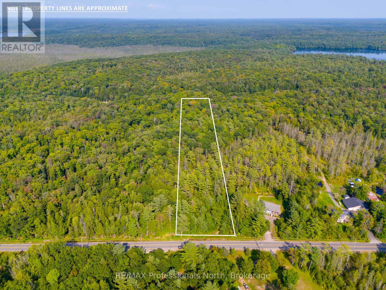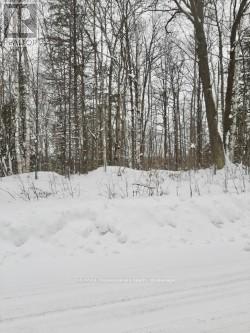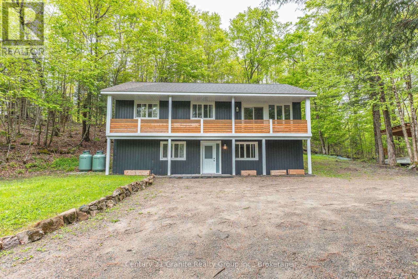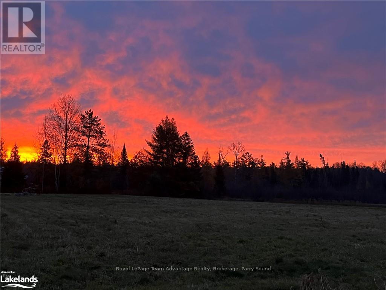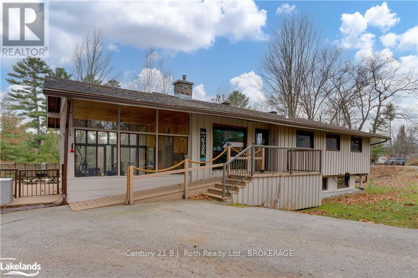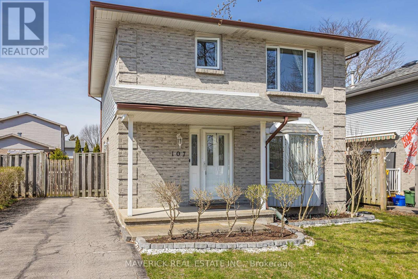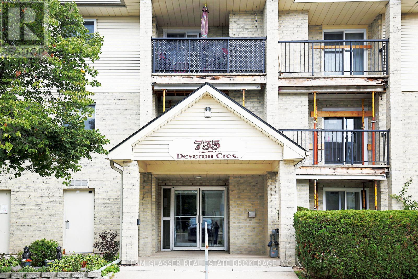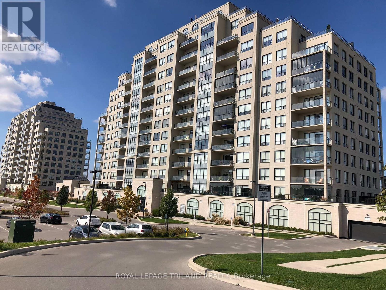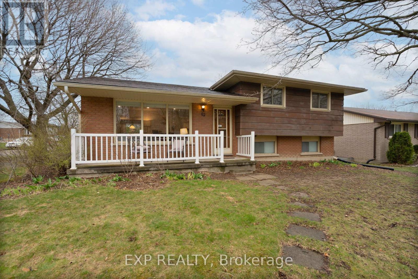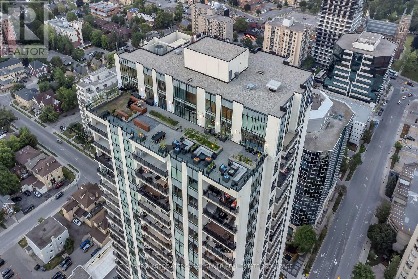405 Queen St
North Huron, Ontario
Charming Residential & Business Opportunity in Blyth Village!\r\nLAND & BUILDINGS only FOR SALE.\r\nDiscover the perfect blend of residential living & business potential with these two adjoining properties in the heart of Blyth Village. Whether you?re an investor or a homeowner seeking a live-work arrangement, this versatile property offers endless possibilities.\r\nProp 1: Spacious 4-Bedroom Residence with Commercial Space\r\n2-storey property features a 4-BR residence ideal for families or those looking to generate rental income.\r\n ? Main Floor: Includes a kitchen, living room, dining area, and a 2-pc bath. The rear entrance opens to a deck & a parking area w/space for 4 vehicles.\r\n ? Upper Floor: Houses 4 BR's and a 4-pc bath, providing ample living space.\r\n ? Additional Features: Forced air gas heating, central vacuum system, and an on-demand water heater.\r\nFor entrepreneurs, the spacious retail/office area with two street entrances offers prime visibility for a storefront or business venture.\r\nProp 2: Flexible 1-Storey Commercial Unit\r\nCurrently set up as a 1-storey commercial space, this unit can easily be converted for residential or mixed use.\r\n ? Features a street-facing retail/customer area, 2 offices, back foyer leading to the rear deck and shared parking area.\r\n ? Existing infrastructure allows for seamless separation from Property 1, making it adaptable for standalone rental or business use.\r\nWhy Choose This Property?\r\n ? Dual-Income Potential: Rent out both units, or live in the residence while running your business.\r\n ? Convenience & Location: Situated in a bustling area of Blyth Village, ideal for attracting customers and tenants.\r\n ? Minimal Renovations Required: Ready-to-use residential and commercial spaces with the flexibility to customize.\r\n\r\nThis high-visibility property is a rare find, combining the comforts of home with the potential for income generation in a vibrant and growing community. Don?t miss your chance t (id:53193)
2605 sqft
Royal LePage Heartland Realty
108 Royal Beech Drive
Wasaga Beach, Ontario
Exceptionally Well-Maintained Bungalow with Walk-Out Basement & Modern Upgrades. This beautifully cared-for home offers outstanding curb appeal with an interlocking stone walkway, elegant stone steps, and a glass-enclosed front entrance. Step inside to a spacious front foyer and an impressive main level featuring hardwood floors, pot lights, crown moulding, and 9-foot ceilings.The bright and airy living room is enhanced by soaring vaulted ceilings, oversized windows with electric blinds, and an open-concept design that flows into the modern kitchen. Enjoy entertaining in the stylish kitchen, complete with a centre island, quartz countertops, large pantry, and a walkout to a generous west-facing deck. The main floor also features a large primary suite with a full ensuite including a corner soaker tub and separate glass shower, a convenient main floor laundry room, and direct access to the double garage. Downstairs, the fully finished walk-out basement offers fantastic in-law or guest potential with a full second kitchen, expansive rec room, two additional bedrooms, and a 3-piece bathroom with a large walk-in shower. Walk out to a concrete patio and enjoy the peaceful, landscaped backyard.Recent updates provide peace of mind: attic insulation top-up (2022), new shingles (2023), insulated garage doors (2021), hot water heater (2024), water softener (2021), and air conditioner (2022). This move-in-ready home offers both luxury and long-term value. (id:53193)
5 Bedroom
3 Bathroom
1500 - 2000 sqft
RE/MAX By The Bay Brokerage
20115 Purple Hill Rd
Thames Centre, Ontario
Welcome to Purple Hill Road Estate Building lot with private lake. This lot is over 22 acres with forest, pond and lake. This property awaits a Manor - your dream home! The seller is motivated to sell. Building parcel is approximately 2 acres. The portion of lake on subject property is approx. 7.5 acres and the small pond is a little over a half acre- within our lot lines the lake at some points is almost 30 feet deep. (the rest of lake is neighbours to North and not for use). The waterways are spring fed with additional ground water and have small mouth bass, minnows and water birds galore. The forest, approx. 4.5 acres is part of a greenlands complex (mix of significant forest block and wetland). It has a mixture of upland and lowland mature hardwood. The zoning is currently being changed to Agricultural from the gravel pit zoning, proper rehabilitation has all been completed. A small portion of the west part of the property is designated as a Provincially Significant Wetland, and through the process, there may be an interest from the Township to extend the protected area into the lake at that end of the property to protect the bush and wetland areas. Possession of property and zoning change will be Spring 2025. Hydro is at property plus a paved driveway. Take a drive 10 minutes East of London to view this Outrageous property. Please no Trespassing on neighbours lands, stay within designated lot lines as seen in photos provided (this includes not walking around lake or entering neighbours driveways- please respect neighbors privacy). (id:53193)
1 sqft
Century 21 Heritage House Ltd Brokerage
48 Bow Street
London East, Ontario
OVERSIZED and perfect for multigenerational living only scratches the surface in describing this 2 storey, 4 bedroom, 2.5 bathroom family retreat with a space for everyone (OVER 3800 sqft OF FINISHED LIVING SPACE!!) Enter this beautiful home to the spacious foyer and large front living room that connects to the entertaining sized dining room with vaulted ceilings which flows into the spectacular fully updated dream kitchen that starts with an 8ft island that includes breakfast bar, double sink, dishwasher, and lots of storage. Kitchen also boasts plenty of cupboards and drawers, a pantry and lots of counter space plus the pot filler above stove makes cooking tasks easy! Enjoy your beautiful private tiered deck area through the kitchen for easy access to BBQing. Main floor steps down into a large sized expansive family room with gas fireplace, bedroom and full bathroom which is great for guests or main floor primary. Upper level with three bedrooms and updated five piece bathroom including jacuzzi tub, separate shower stall and double sinks. The possibilities are endless with all the lower levels have to offer! Starting with a bright and spacious family style work/play room, laundry room that is set up with kitchen sink and pantry cupboards, another step down to a full level recreation room with built in electric fireplace which could be converted back to wood fireplace, two piece bathroom and three separate spaces for storage! Double car garage with inside entry to foyer. Never worry about hanging holiday lights again with year round permanent exterior lighting that is programmed thru an app with timer/schedule and pre-programmed light settings. This home is ready for the largest of multi generational families! (id:53193)
4 Bedroom
3 Bathroom
2000 - 2500 sqft
Coldwell Banker Power Realty
207 - 1170 Hamilton Road
London East, Ontario
One of the lowest priced and most affordable apartment condos in London! Excellent floor plan on this second floor unit with balcony overlooking the quiet parking lot. North/West exposure for lots of natural light. Unit has new flooring, white kitchen, fresh paint throughout and new fridge. Great East end location for those wanting close proximity to Highway 401 or London Airport. Close to the London Trail system with great walking and biking trails. Condo fees shown includes all heat and water. Laundry facilities inside the building. Vacant possession! Great opportunity to break into the market as investor or first time owner! (id:53193)
1 Bedroom
1 Bathroom
500 - 599 sqft
Century 21 First Canadian Corp
4396 Wellington Road 32
Cambridge, Ontario
Development Opportunity! This remarkable 22.8-acre property is located between Cambridge, Kitchener, Waterloo, and within easy reach of the GTA. Featuring an updated residential home sitting on cleared land of around 3 acres and 2,560 sq ft of living space. Outbuildings include a two-story barn with hydro, and a Quonset hut for equipment storage. The surrounding acreage includes two fields currently used for growing crops, estimated around 6-8 acres combined. Remaining area includes bush with a mix of cedar, birch and pine. With a prior severance history, the property has an application ready with the township to further sever an additional 3 acres with approx 300ft frontage on the properties west side along Ellis Rd (pending approvals). This unique property is a rare chance to own a versatile estate with future potential in a prime location. (id:53193)
23 ac
Blue Forest Realty Inc.
Pt Lt107 Victoria Terrace
Central Huron, Ontario
Are you looking for the perfect setting to build your dream home? Come and see this one-of-a-kind lot that backs onto the beautiful Bayfield River in the town of Clinton. This tree-filled riverside lot is the last of its kind in town. Boasting just under half an acre, this property is perfect for someone looking for peace and tranquillity right in their own backyard as well as being a fisherman's dream. Services, including water and sewer, are available at the street. (id:53193)
RE/MAX Reliable Realty Inc
0 Kashagawigamog Lake Road
Dysart Et Al, Ontario
Discover the perfect gentle sloping direct waterfront property on the highly sought-after Kashagawigamog Lake, part of a stunning 5-lake chain. Boasting 112 feet of sandy shoreline, summer sunsets and mature trees with a cleared building site, this rare opportunity provides ample space to build your dream home or cottage with walkout basement, breathtaking lake views and easy access to the water. Located on a year-round township-maintained road, this property offers both convenience and tranquility. Just minutes from Haliburton and Minden, you will have access to all amenities, while the ability to boat to lakeside restaurants or right into Haliburton Village adds to the incredible lifestyle this location provides. Kashagawigamog Lake features over 2,000 acres of pristine water and 68 km of scenic shoreline, dotted with towering trees and rugged granite outcroppings that enhance its natural beauty. A true haven for water enthusiasts, enjoy endless boating, swimming, and fishing right at your doorstep. Beyond the lake, the area offers year-round activities including nearby golf courses, marinas, hiking, and winter sports. With hydro at the lot line and just a 2.5-hour commute to the GTA, this is an exceptional opportunity to own a piece of paradise in one of Haliburton's most desirable waterfront communities .Don't miss this chance to create your ultimate lakeside retreat! (id:53193)
Royal LePage Lakes Of Haliburton
166 West Park Drive
North Middlesex, Ontario
Discover this beautifully updated 4-bedroom, 3-bathroom family home in the heart of Parkhill. Perfectly located within walking distance to parks, schools, and downtown, this move-in ready property offers the perfect family home. On the main floor you'll see modern updates throughout, along with an inviting living room, bright kitchen, and spacious dining area. A fantastic additional family room and private bedroom with an ensuite bathroom on the lower level make an ideal retreat for guests, teens, or multi-generational living. The upper level features 3 bedrooms with an updated main bathroom, spacious primary bedroom, and updated ensuite bathroom. Step outside and enjoy your oversized, fenced backyard, complete with an updated deck that offers ample space for both dining and lounging. Whether hosting summer barbecues or enjoying quiet evenings under the stars, this backyard is ready for it all. A 1.5 car garage adds extra storage and convenience, making this home truly move-in ready. Don't miss your chance to make this beautiful Parkhill property yours! (id:53193)
4 Bedroom
3 Bathroom
1100 - 1500 sqft
Royal LePage Heartland Realty
B202-D1 - 1869 Muskoka 118 Road W
Muskoka Lakes, Ontario
PET FRIENDLY (1 of only 6 ). Experience the pinnacle of lakeside cottage luxury at Cascades B202-D1, a breathtaking 2-bedroom, 2-bathroom fractional condo at Touchstone Resort on Lake Muskoka. With 1/8 ownership, enjoy 6 weeks per year, plus a bonus week in alternating years, all in a maintenance-free cottage setting.This stunning unit boasts expansive southwesterly views of Lake Muskoka, from 2 separate balconies creating an idyllic backdrop for relaxation and unforgettable moments. Thoughtfully designed for comfort, it features a spacious screened Muskoka Room, a covered outdoor deck with built-in BBQ, and the additional private balcony off the primary bedroom retreat, perfect for soaking in the peaceful surroundings. The gourmet kitchen is fully equipped for home-cooked meals, or you can explore the renowned dining options in Bracebridge and Port Carling.As part of Touchstone Resort, owners enjoy access to world-class amenities, including an infinity pool and hot tub at the main lodge, an additional beachfront pool and hot tub, a fitness room, Touch Spa, tennis courts, a private beach, and non-motorized water toys. Dine on the patio at Touchstone Grill, indulge in a spa treatment, or simply enjoy a drink dockside at Bob's bar while admiring the shimmering lake views. Golf is virtually next door at The Fairways at Kirrie Glen, and winter activities are also plentiful with skating, snow shoeing, bonfires, and nearby skiing.Whether you seek a tranquil retreat or an adventure-filled escape, Cascades B202-D1 delivers the perfect blend of luxury, convenience, and natural beauty. This unit is pet-friendly. Dont miss your chance to own a piece of Muskoka paradise! (id:53193)
2 Bedroom
2 Bathroom
1000 - 1199 sqft
Keller Williams Home Group Realty
147 Second Street
Collingwood, Ontario
Welcome to 147 Second Street in Downtown Collingwood! This beautifully renovated home seamlessly blends classic charm with modern amenities, offering both character and space. Featuring stunning curb appeal with brand-new stucco siding, a detached double-car garage, and a cozy outdoor sitting area with a private yard, this home is designed for both comfort and style. Step inside to an inviting open-concept layout, where the eat-in kitchen and dining area flow effortlessly into a spacious family room perfect for entertaining. The main-floor primary bedroom adds to the home's thoughtful design. Ideally located just steps from fine dining, boutique shopping, and the breathtaking Georgian Bay waterfront, this home is truly a must-see. Don't miss your chance to own a piece of downtown Collingwood's charm! (id:53193)
3 Bedroom
2 Bathroom
1500 - 2000 sqft
RE/MAX Four Seasons Realty Limited
1314 Medway Park Drive
London North, Ontario
Located in desirable Northwest London. Sitting on a premium lookout pie shaped lot with a large buffer from houses behind, this unique custom-built, open-concept four-bedroom family home is sure to impress. A spacious foyer leads to an amazing office space with an accent wall and built-in shelves. The home really opens up with the great room boasting an accent wall with built-in fireplace and TV, ceiling accents, oversize windows all open to the second level. With the open concept design, the dinette is situated beside the great room and has sliding door access to the back deck area. The custom kitchen is spacious and offers plenty of storage with a wall pantry and a separate wet bar area. The kitchen has a large island with bar seating, stainless steel appliances and can be accessed through the adjoining mudroom / laundry area. The second level has the primary bedroom suite complete with walk-in closet and an amazing ensuite bathroom with a tiled shower and glass door, a double vanity and a stand-alone soaker tub. Three additional bedrooms and a four-piece bathroom can also be found on the second level. In the backyard, the covered back deck area provides outdoor space protected from the elements. An unfinished basement awaits your finishing touches. (id:53193)
4 Bedroom
3 Bathroom
2500 - 3000 sqft
Sutton Group - Select Realty
53321 Calton Line
Malahide, Ontario
Ranch style home located on the west side of Calton and backing onto farmland. 3 generous sized bedrooms on the main level. Open design kitchen/eating area. Lots of kitchen cabinets + island and south facing terrace doors leading to a large, tiered deck and above ground pool. Main floor laundry. The lower level is mostly finished with family room, 4th bedroom, 3-piece bath and 2 bonus rooms plus a large utility/storage room. (id:53193)
4 Bedroom
2 Bathroom
1100 - 1500 sqft
Showcase East Elgin Realty Inc
95 Lawrence Avenue
St. Thomas, Ontario
Welcome to this inviting side-split home, perfectly situated in the heart of St. Thomas. The property is beautifully landscaped and offers ample parking for up to 5 vehicles, making it convenient for homeowners and guests alike. As you approach, a charming front porch provides the perfect spot to relax and enjoy the outdoors, setting the tone for the rest of the home. Upon entering, you'll be greeted by a bright and spacious living room that flows seamlessly into the dining area. The dining space features sliding doors that open up to the backyard, offering easy access to outdoor dining, entertaining, or simply enjoying the fresh air. The newly renovated kitchen is a true highlight, featuring modern stainless steel appliances and sleek finishes. A side door off the kitchen leads to a lovely back deck, ideal for barbecues or morning coffee. The expansive backyard offers plenty of green space for children or pets to play, along with a garden shed that provides extra storage for tools or seasonal items. On the lower level, you'll find a cozy yet spacious living area, complete with a wet bar, making it the perfect spot for hosting friends and family. This level also includes a convenient 3-piece bathroom. As you head down to the basement, you'll discover the laundry room with plenty of space for storage. The second floor is home to 3 generously sized bedrooms, each offering ample natural light and comfort. A well-appointed 4-piece bathroom completes this level, providing everything you need for family living. With its thoughtful layout, modern updates, and beautifully maintained exterior, this home offers both comfort and style in a peaceful and convenient location. Whether you're entertaining in the backyard, relaxing on the front porch, or enjoying the cozy lower level, this home has something for everyone. Welcome home! (id:53193)
3 Bedroom
2 Bathroom
1100 - 1500 sqft
RE/MAX Centre City Realty Inc.
111 Elm Street
St. Thomas, Ontario
Enjoy a spectacular view of Pinafore Park and the water, all from your own cozy back sun room. This property offers spacious living, dining and kitchen, 3 bedrooms, updated bathroom with walk-in shower. The furnace and central air were new (2022). Updated dated electrical and a steel roof. The front entry features a enclosed front room, side entry and back door entry into the cozy sun room. This little gen has lots of potential and spectacular views. Walking distance to the park, pickle ball courts, hospital and walking rails around Lake Margaret. (id:53193)
3 Bedroom
1 Bathroom
700 - 1100 sqft
Century 21 Heritage House Ltd
10016 Graham Road
West Elgin, Ontario
Are you wanting to break outside of city limits and enjoy a slower paced lifestyle? If so, this is the home you have been waiting for! This custom built, all brick backsplit is for sale for the first time and in IMMACULATE CONDITION - it doesn't get better than this! Situated on 0.33 of an acre just 5 minutes outside of the charming town of West Lorne. On the main floor you will find the eat-in kitchen that features a show-stopping brick cooktop & range hood surround wall, solid laminate cabinetry, stainless steel appliances, and oversized windows. The dining room is open to the very bright and spacious living room and leads out to the back porch - great for entertaining family & guests. Making your way upstairs, you will find the primary bedroom with wall to wall closet space, and a large window that faces the tranquil backyard. The other two bedrooms on the upper floor are generously sized, and all share a 5pc bathroom down the hallway. Cozy up after a long day in the lower level rec-room beside your wood burning stove and stunning stone feature wall surround (WETT certified 2024). The lower level has a 2PC bathroom, access to your 4-season solarium with panoramic views of the entire property, and a side door with additional access to the backyard. The lowest level has plenty of storage space, laundry, cold cellar, and a workbench area. The backyard is beautifully landscaped with lush gardens and grass, and deck perfect for enjoying those warm, summer days & evenings. Just minutes away from the shores of Lake Erie, and a 30 minute drive to London or St.Thomas! With amazing schools, parks, and local amenities nearby, this is the perfect place to settle in and call home! (id:53193)
3 Bedroom
2 Bathroom
1100 - 1500 sqft
Century 21 First Canadian Corp
15 Magnolia Court
St. Thomas, Ontario
Beautiful raised ranch located on a large lot in a quiet cul-de-sac. This 3 bedroom, 2 bathroom home features hardwood flooring in the spacious Great Room and durable ceramic tile in the kitchen, bathroom, and foyer. The bright and open layout is perfect for family living and entertaining. A double garage (21' x22') provides plenty of room for parking and storage. The Lower level offers even more living space, with a finished 3-piece bathroom, laundry room, cozy family room with a corner fireplace, wet bar and a spacious 3rd bedroom. Enjoy the outdoors with a large deck and a fully fenced backyard perfect for relaxing or hosting gatherings. (id:53193)
3 Bedroom
2 Bathroom
1100 - 1500 sqft
The Realty Firm Inc.
114 Lakeshore Road W
Blue Mountains, Ontario
Welcome to 114 Lakeshore Road West A Rare Coastal Gem in the Heart of The Blue Mountains. Steps from the sparkling shores of Northwinds Beach and offering panoramic views of Georgian Bay, this beautifully renovated four-season retreat blends timeless charm with modern luxury. Set on a spacious, treed lot with mature landscaping, this stone-clad home and its fully insulated all-season bunkie provide the perfect balance of privacy, comfort, and location. Inside, the home features over 1,200 sq ft of updated living space with two generously sized bedrooms, two stylish bathrooms, and a bright, open-concept upper level. The gourmet kitchen boasts custom cabinetry, a coffee bar, and high-end appliances ideal for entertaining or cozy nights in. Step out onto the expansive composite deck to enjoy elevated bay views or unwind on the covered patio below. The upper-level living room, wrapped in natural light, offers the perfect vantage point for watching Georgian Bays ever-changing landscape. Every inch of this home has been upgraded with premium finishes, new mechanical systems, heated flooring, a gas fireplace, and thoughtful storage solutions throughout. The lower level features two bedrooms (one with walkout), a spacious 5-piece bath, and laundry facilities. The heated, two-level bunkie offers additional sleeping for guests or the ultimate kids hideaway, complete with a fridge, microwave, and sleeping space for two double beds. Enjoy year-round access to all this region has to offer: walk to Craigleith Ski Club, bike the Georgian Trail, or hit the slopes at Blue Mountain all just minutes away. With ample parking, ski/bike lockers, and a hot/cold outdoor shower, this property is truly built for the active lifestyle. Whether you're seeking a weekend retreat, full-time residence, or investment in one of Ontario's most desirable recreational corridors, 114 Lakeshore Road West delivers on quality, comfort, and location. (id:53193)
3 Bedroom
2 Bathroom
1100 - 1500 sqft
Sutton Group - Small Town Team Realty Inc.
906 - 250 Pall Mall Street
London East, Ontario
Don't miss this well maintained unit at Wellington Park! Steps to Richmond Row & Victoria Park. Beautifully 2 bedroom condo in a high end well maintained building. Outstanding layout with grand entry hallway to a large open concept Great Room, kitchen. Dining area. Walkout to a spacious southwest facing terrace ideal for entertaining family & friends. Spacious Master with a large walk in closet. In suite laundry & large storage area. Stunning trim work granite countertops, 5 appliances included & more. Includes 2 underground parking spaces. Condo fees are all inclusive except cable. Building features a Billiard Room. gym & Theatre room. Visitor parking off Pall Mall behind the building. (id:53193)
2 Bedroom
2 Bathroom
1400 - 1599 sqft
Sutton Group - Select Realty
103 - 22499 Jefferies Road
Middlesex Centre, Ontario
Attention Franchisee Investors! This is a fantastic opportunity to own a well-established Soup and Sandwich QSR franchise in a prime end-cap unit with unmatched visibility and foot traffic in Kilworth/Komoka. Spanning 1,710 sq. ft.,this like-new, fully equipped space is designed for efficiency and customer convenience, making it an excellent investment for an owner-operator or investor. The business is situated in a high-traffic area with plenty of onsite parking, ensuring easy access for customers. Surrounded by strong neighbouring businesses like Sing Chef, HomeHardware, and Golfers Hideaway, this location benefits from a steady flow of patrons.A favourable lease is in place until April 30, 2033, providing long-term stability. The sale includes all necessary equipment, and chattels, and inventory, allowing for a seamless transition of ownership. Financials and an equipment list are available upon request. As part of a reputable franchise, the buyer will receive brand support and training, ensuring a smooth operation. Franchisor approval is required. Don't miss this turnkey opportunity to own a thriving, well-positioned restaurant! (id:53193)
1710 sqft
Prime Real Estate Brokerage
869 Shelborne Street
London South, Ontario
Charming 3-Bedroom Semi-Detached Home with Large Private Backyard! Welcome to this beautifully updated semi-detached home, featuring 3 bedrooms, 2.5 baths, and an attached one-car garage. Recent upgrades include a new owned tankless hot water heater (2023), a new roof (2023), fresh paint, and new flooring throughout most rooms (2024). The large kitchen flows seamlessly into the formal dining room, where patio doors lead to a deep, fully fenced backyard - a perfect space for entertaining, gardening, or relaxing in privacy. The main floor also boasts a spacious living room and a convenient two-piece powder room.Upstairs, the primary bedroom features a walk-in closet and a private three-piece ensuite. Two additional generously sized bedrooms share a four-piece bath, making this home ideal for families.The finished lower level offers a huge family room, providing plenty of space for a media area, playroom, or home office. Easy access top the 401 highway via Highbury Ave. Close to grocery stores, library, public transit, restaurants, pharmacy and more! (id:53193)
3 Bedroom
3 Bathroom
1100 - 1500 sqft
Century 21 First Canadian Corp
103 - 1096 Jalna Boulevard
London South, Ontario
Super convenient & affordable condo near WhiteOaks Mall, shopping, community centre, library and transportation including 401/402 access. This main floor 2 bedroom unit has been well maintained and fully updated in 2020 with monthly condo fees of $387/month which include all water usage. This unit sports all hard surface flooring, updated kitchen & bath, 2 spacious bedrooms, pot lighting and full-sized ensuite washer & dryer. This is a perfect first time buyer or down-sizing opportunity and the ground floor with a lovely landscaped patio area is ideal for garden lovers and pet owners. The exclusive parking space (103) is conveniently located directly across from the unit. **EXTRAS** Tenant is willing to move should new buyer wish to owner occupy the unit. Pls note all photos are from prior to tenant moving in. (id:53193)
2 Bedroom
1 Bathroom
900 - 999 sqft
Blue Forest Realty Inc.
4396 Wellington Road 32
Cambridge, Ontario
This remarkable 22.8-acre property combines country living with development potential in an unbeatable location. Nestled between Cambridge, Kitchener, Waterloo, and within easy reach of the GTA, this estate features 2,560 sq ft of living space, 4 bedrooms, 2 bathrooms, and a versatile floor plan with plenty of options to meet your needs. Step inside to natural pine hardwood floors and an open-concept great room with a stunning 12-ft kitchen island and a cozy wood-burning stove. Off the foyer, a flexible space is perfect as a family room, office, library, or luxurious bedroom - whatever suits your lifestyle. Just past the living room, patio doors lead to a three-season sun room, perfect for enjoying views of the peaceful backyard. The main level also includes a second bedroom with double closets, a four-piece bath, and a laundry area for convenience. Upstairs, the primary suite offers a wonderful retreat with a three-way fireplace, four-piece en-suite, walk-in closet, and private deck access overlooking the scenic backyard. A fourth bedroom with a walk-in closet completes the upper level. The finished lower level includes a large recreation and games room with a pool table, making it an excellent space for entertainment. Outside, enjoy a swim spa pool, infrared sauna, built-in BBQ area, two-story barn with hydro, and a hoop house for equipment storage. The surrounding acreage includes bush land and two fields currently used for growing crops. Additional features include in-floor radiant heat in the recreation room and the home has a generator backup, ensuring year-round comfort. With a prior severance history, the property has an application ready with the township to further sever an additional 3 acres on the west side (pending approvals). This unique property is a rare chance to own a versatile estate with future potential in a prime location. (id:53193)
4 Bedroom
2 Bathroom
2500 - 3000 sqft
Blue Forest Realty Inc.
0 Boundary Road
Parry Sound Remote Area, Ontario
Newly created 25 acre lot, with a frontage of over 630 feet, located in an unorganized township on a well maintained year round road in the heart of the beautiful Almaguin Highlands. Severance has been completed. Assessed value and current property taxes still to be determined. Property offers great privacy, with a number of possible building sites, or use as your recreational getaway... it's ready for your plans/ideas. Location is ideal, close to a number of quality lakes, such a Eagle Lake, Deer Lake, Lake Cecebe, and Ahmic Lake, to name a few. The area is well known to the outdoor enthusiasts for it's fishing, boating, hunting, hiking, snowmobiling, four-wheeling, and more. Centrally located to Huntsville, Parry Sound, & North Bay. It may be just what you are looking for!! (id:53193)
RE/MAX Professionals North
1 Birtch Creek Crescent
St. Marys, Ontario
A rare opportunity to build your custom dream home on the exclusive Birch Creek Crescent. This generous sized infill lot offers over 75 feet of frontage and backs onto tranquil green space, combining privacy with picturesque views. Ideally situated just steps from area schools, the Pyramid Recreation Centre, parks, scenic trails, and more, this location offers both convenience and lifestyle. The listing illustrates one stunning build concept, but the builder is open to exploring custom designs tailored to your vision. Contact your REALTOR today to explore this exceptional offering. (id:53193)
4 Bedroom
3 Bathroom
2500 - 3000 sqft
RE/MAX A-B Realty Ltd
3698 Perth Rd 113
Perth South, Ontario
Enjoy the perfect blend of peaceful country living and city convenience at this beautifully maintained property located on the very south edge of Stratford, within Perth South. Set on a private 3.28-acre lot with mature trees and approximately 2 acres of wooded space, this Royal Home offers a spacious and thoughtfully designed layout. The main floor features vaulted ceilings, a generous eat-in kitchen that flows into a cozy family room with a natural wood-burning fireplace, and a bright living/dining area with custom ash hardwood floors milled from trees on the property. Three bedrooms, a newly renovated 4-piece main bath and ensuite, main-floor laundry, and a 2-piece powder room complete the level. A southwest-facing sunroom off the family room provides serene views of the natural surroundings. The fully finished lower level includes an office, a large rec. room with a pellet stove, hobby area, and ample storage. Bonus features include ductless HVAC units, backup generator, double attached garage, and a 20' x 28' solar-powered detached shop. Click on the virtual tour link, view the floor plans, photos and YouTube link and then call your REALTOR to schedule your private viewing of this great property! (id:53193)
3 Bedroom
3 Bathroom
2000 - 2500 sqft
RE/MAX A-B Realty Ltd
75 Ord Street
Huron East, Ontario
Welcome to 75 Ord Street. This all brick bungalow offers a bright 2 bedroom home ready to move in with nothing to do. The home was custom built in 2014 by home owner who took pride in his property. The well laid out open concept has lots of windows for natural lighting with living room, kitchen area, great for entertaining. The den has views of the peaceful setting through the patio doors, 1.5 baths, main laundry, partial height basement for storage and lots of closet space. Attached single garage with huge bonus 20 x 24 foot shed. The property has an amazing sized yard of 58.91 foot frontage by 240.24 feet. (id:53193)
2 Bedroom
2 Bathroom
1100 - 1500 sqft
RE/MAX Reliable Realty Inc
132 Big Tub Road
Northern Bruce Peninsula, Ontario
Welcome home to 132 Big Tub Road in the scenic Harbour town of Tobermory. If you have been searching for your dream cottage or waterfront residence search no further. Located in a highly sought after area at the tip of the Northern Bruce Peninsula, this well appointed , custom designed and built home is a must see to appreciate. Situated on the shores of the Fathom Five Marine Park and in front of Sweepstakes and Grand Rapids shipwrecks of Georgian Bay , you will revel in the dockside views during every season. As you enter walk through the elegant breezeway bridge to the interior door opening up to the main floor Foyer and Great room . Welcomed by plenty of natural light you will appreciate the vaulted , white washed pine ceilings and views of Big Tub Harbour. The spacious main floor also boasts a large bedroom with upper deck access , a walk through closet and luxurious en suite bathroom . Make your way to the lower level via the locally crafted walnut stairs to an open concept kitchen / dining room area and quaint games room bar. The attention to detail in this home continues enhanced by beautiful transom windows above the bedroom doors , the lower level laundry room with outdoor access , the handcrafted bar and the custom built wood chest vanities in the bathrooms. Accented by top designer lighting fixtures in all rooms and Phillips Hue lighting on both floors these upgrades add to the ambience and exquisite detail. #132 and The Big Tub community is only a short walk into the Harbour , sites and amenities of Tobermory. Hike to connect with the Bruce Trail and the National park one way or walk around Big Tub Harbour to stunning lighthouse and Georgian Bay views in the other direction. See this property for yourself and book your showing today . Dont miss the opportunity to embrace the quality of this unique property and lifestyle. (id:53193)
3 Bedroom
2 Bathroom
2000 - 2500 sqft
Shanahan Realty Inc.
8 Quinn Forest Drive
Bracebridge, Ontario
Family Home in one of Bracebridge's Newest Neighborhoods!! OPEN HOUSE Sunday April 27th 1-3pm! Completed in 2022, this well-built LCDG "Auburn Oak" home boasts approx. 2000sq ft on 2 finished levels. 4 bedrooms, 3 bathrooms, open concept main floor, with laundry room. Upstairs has a 4pc bath, and primary suite with it's own 3pc bath. The full, unfinished basement has plenty of room for a rec-room, more sleeping areas, and a rough-in for another bathroom. Note there is an EXTRA LONG DRIVEWAY at this property, where you could park 6 cars (or 4 trucks) + the double attached garage. The neighborhood is great for families, kids, and is walking distance to BMLSS (high school), Sportsplex's pool, rec facilities. Elementary schools are a few minutes away, with bus stop just steps from the house --- the sound of children playing, neighbors chatting, BBQs cooking in the neighborhood, yet still the chance to see Muskoka wildlife! Access the Muskoka River and Lake Muskoka just within 5 minutes drive! Come see this property, and see if it's for you! (id:53193)
4 Bedroom
3 Bathroom
2000 - 2500 sqft
Keller Williams Experience Realty
152 Goodwin Drive
Guelph, Ontario
Welcome to your new home! Located in the prestigious neighborhood of Pineridge Westminster Woods. Walk in through the front door and you will be delighted to find many taste full upgrades through-out. Prepare to be amazed by this stunning gourmet kitchen, a true chef's paradise! Boasting a spacious island, perfect for gathering and prepping, this kitchen is equipped with stainless steel appliances and ample storage space with a walk in pantry. The granite countertops add a touch of luxury, while the shaker style cabinetry provides both beauty and functionality. Enjoy the open-concept flow between the kitchen and the spacious living room, ideal for entertaining and every day living. The bright and airy living room offers a perfect space for relaxation and recreation, with ample natural light with the vaulted ceilings. Very hard to come by main floor master bedroom with its very own spa like en-suite. The main floor also features a laundry room and a two piece powder room. Upstairs you will find two more generous sized bedrooms, 5 pieice bathroom, office area and a bonus family room. This warm and inviting family room, complete with a cozy fireplace and large windows overlooking the living room below. This space is perfect for family movie nights, game days, and creating lasting memories. The mortgage helper self contained legal basement apartment featuring a separate entrance, offering 2 spacious bedrooms and a modern 4-piece bathroom kitchen with dishwasher. This house is located close to many amenities schools, restaurants, banks, shopping to name a few. Book your showing with your realtor today before its gone. (id:53193)
5 Bedroom
4 Bathroom
2000 - 2500 sqft
RE/MAX Real Estate Centre Inc
0 Bonnie Lake Road
Bracebridge, Ontario
Discover the perfect canvas for your year round home on this expansive 5 acre lot, surrounded by a lush tree canopy and offering a serene, private setting. With its mostly level topography and easy municipal road access, building your dream home here is both convenient and enjoyable. The gentle entry for your driveway ensures smooth access and adds to the appeal of this exceptional property. Just minutes from top-notch golf courses, pristine lake access, and two of Muskoka's vibrant towns, this location offers the perfect blend of seclusion and connectivity. Hydro is available , and you'll be part of a distinguished neighborhood of upscale country homes and charming cottages. Make this you ideal year-round residence today. (id:53193)
RE/MAX Professionals North
0 Fortescue Lake Road
Highlands East, Ontario
This is a great acreage featuring a mixed forest and has frontage on a beautiful large pond. The property is 88 Acres in size and has a great building site near the pond for your private cabin in the woods. With an abundance of wildlife, this is the ideal location for hunting, fishing and the outdoor enthusiast. This property abuts crown land and is within walking distance of hundreds of acres of additional Crown Land. Conveniently located on a municipally maintained road only minutes away from the town of Gooderham for groceries and the LCBO. Centrally located between Fortescue Lake and Contau Lake and the boat launches on either lake. Call today to schedule your private viewing! (id:53193)
RE/MAX Professionals North
Donna Mae Graham
7032 County Road 121
Minden Hills, Ontario
Welcome to this beautifully renovated raised bungalow, offering over 2,200 sq. ft of luxurious living space set on 1.5 acres of private, wooded land. With no visible neighbors, this home perfectly blends seclusion and tranquility, just minutes from the charming town of Minden, the Gull River, and several lakes, beaches and restaurants. The upper level features and open-concept design with stunning oak-engineered hardwood flooring throughout. The spacious living area boasts large windows that flood the space with natural light, while the electric fireplace adds warmth and ambiance. Sliding doors lead to a covered porch, providing the ideal spot for relaxation as you overlook the serene stream and lush forest. This home offers three generous bedrooms on the main level, including a large master suite with a 4-piece semi-ensuite bathroom and convenient main floor laundry. The lower level features and additional bedroom, a 3-piece bathroom and a den; perfect for guests or as a home office. The modern, sleek design includes waterproof vinyl flooring on the lower level, and the home is equipped with a UV & sediment water filter, ensuring clean and safe water throughout. Enjoy year-round comfort with a newly installed propane furnace and central air (2022). Outside, the backyard deck offers beautiful views of the surrounding forest, while the covered carport provides convenient protection for your vehicle. Modern vinyl siding and 2019 asphalt shingles complete the home's exterior, offering both curb appeal and durability. Located near ATV and snowmobile trails, this home is a nature lover's dream, yet still offers easy access to all the amenities of nearby towns. Whether you're looking for a peaceful year-round retreat or weekend getaway, this home has it all. Schedule your showing today and experience the perfect blend of comfort, privacy and natural beauty. (id:53193)
4 Bedroom
2 Bathroom
1100 - 1500 sqft
Century 21 Granite Realty Group Inc.
0 Alexandria Crescent
Seguin, Ontario
Newly severed 3-acre corner building lot zoned RU. Flat and cleared and ready to build your new family home. Halfway between Humphrey and Rosseau in the Township of Seguin. This property is close to recreational trails, hiking trails, schools, recreation centre, library and golf courses. This property is 25 minutes from Parry Sound where you'll find the Stockey Centre for the Performing Arts, 5 minutes from Rosseau and 45 minutes from centres such as Bracebridge, Huntsville, Gravenhurst, Port Carling and Bala. The property is located on a year-round road maintained by the municipality. (id:53193)
Royal LePage Team Advantage Realty
2983 Whelan Way
Ramara, Ontario
Welcome to your dream waterfront retreat where modern comfort meets natural beauty. Tucked away on over 3 acres of private, wooded land, this exceptional property offers peace and seclusion without sacrificing convenience. Just minutes from town and major highways, it's the perfect balance for every stage of life. With more than 200 feet of frontage on a stunning 28-kilometer waterway, you'll enjoy postcard-worthy views and direct access to calm waters ideal for kayaking, paddle boarding, canoeing, pontoon boating, swimming, or simply relaxing on the dock. A large 24'x16' dock and a river depth of over 20 feet make this a true water lovers haven. Plus, with no development across the river and a 10 km speed limit, your serenity is protected. The home has been fully restructured with top-tier materials, offering peace of mind and long-lasting comfort. Soaring window walls on both levels bring in natural light and panoramic river views, while the surrounding pines and cedars offer total privacy no window coverings needed. Inside, you'll find radiant heated floors throughout and automatic air conditioning for year-round ease. Just 2 km away, the charming village of Washago awaits with shops, parks, and boat launches, all accessible by foot or bike via the scenic Trans Canada Trail. Quiet dead-end streets create a safe, relaxed atmosphere, and nearby Orillia and Gravenhurst offer restaurants, entertainment, and shopping just a short drive away. Whether you're looking for a full-time home, a weekend escape, or a peaceful place to start your next chapter, this property has it all privacy, natural beauty, and modern luxury in perfect harmony. Come experience the lifestyle you've been dreaming of. (id:53193)
3 Bedroom
2 Bathroom
1500 - 2000 sqft
Century 21 B.j. Roth Realty Ltd.
107 Ardsley Crescent
London North, Ontario
Welcome to 107 Ardsley Crescent! Tucked away on a quiet, private cul-de-sac in North London, this 3+2 bedroom, 3-bathroom home offers the perfect blend of space, comfort, and convenience. What truly sets this home apart is the generously sized lot noticeably larger than most comparable sales in recent years providing plenty of outdoor space. Step inside to a bright and well-maintained home, featuring a beautifully upgraded kitchen and a updated roof (2018), offering both modern style and peace of mind. The flowing layout connects the living, dining, and kitchen areas seamlessly ideal for everyday living. Upstairs, you'll find three spacious bedrooms and a well-appointed four-piece bathroom. The lower level offers two additional bedrooms, providing versatile space that can serve as a home office, guest room, or playroom, along with a full bathroom. A separate side entrance off the large driveway adds excellent potential for a future basement suite, should you wish to expand. Located in a family-friendly neighbourhood with easy access to parks, schools, and the London Aquatic Centre, this is truly a home you can grow into and make your own. Don't miss your chance, book your showing today! (id:53193)
5 Bedroom
3 Bathroom
1100 - 1500 sqft
Maverick Real Estate Inc.
209 - 440 Wellington Street
St. Thomas, Ontario
Well maintained 2 bedroom condo featuring some kitchen and bathroom updates as well as lighting and paint. Newer laminate flooring throughout. gas fireplace as the main heating source. Newer appliances. In-suite laundry. A covered balcony off the living room. Great location across from Metro, a medical centre, Denny's, Elgin Centre, and close to Optimist Park. This building features secured entry, an elevator, party room, exercise room, common patio at the back of the building, and plenty of open parking. Condo fee as of January 1, 2025 are $311.28 and includes building maintenance, ground maintenance, building insurance, management, exterior maintenance, and water (id:53193)
2 Bedroom
1 Bathroom
800 - 899 sqft
RE/MAX Centre City Realty Inc.
43 Milford Crescent
London North, Ontario
The one you've been waiting for, this beautifully updated, move-in ready home is a hidden gem tucked in the ideal location of Stoneybrook, one of Londons most desirable neighbourhoods. Experience your own backyard park, this huge pie-shaped lot includes a large 40x20 pool with newer heater, safety cover, and liner (2023), garden and space for a volleyball net! Treed and private, this yard is perfect for bird spotting and a lovely place to enjoy a morning cup of coffee or a nightcap while stargazing. Whether hosting gatherings or enjoying quiet, this yard is truly an oasis! From the welcoming foyer with ample storage, take two steps up into the large parlour with plenty of space to entertain. The bay windows allow in an abundance of natural light. A bright, modern kitchen features sleek cabinetry, lots of storage, soft-close cabinets, pot/pan drawers, pantry with roll outs, breakfast bar and a spacious layout perfect for cooking and entertaining. Step down two steps to a 2pc bath and den overlooking the yard, leading out to the patio deck. On the 2nd storey there are 3 spacious bedrooms, a 5pc bath with double sinks, quartz counter and jetted tub. Basement renovation (2020) has 3pc bath and laundry, family room and an office that could potentially be converted to a 4th bedroom. Every part of this home has been updated -windows (2017), new flooring (hardwood maple, tile and carpet), electrical and pot lights in living areas (2020), freshly painted (2025). Parking for 4, Wi-Fi garage opener, pin pad and remote. This beautifully landscaped property also includes a Wi-Fi sprinkler system. A short walk to some of London's top schools: Stoneybrook PS, St Kateri, AB Lucas. Near Hastings Park walking paths, tennis/pickle ball courts, and walking distance to shops, restaurants, Masonville Mall, library. A short drive to Western University. Don't miss this opportunity to make this beautiful property your next home, book a showing today to see why this home is so exceptional! (id:53193)
3 Bedroom
3 Bathroom
1500 - 2000 sqft
Thrive Realty Group Inc.
9 - 1320 Savannah Drive
London North, Ontario
Opportunity knocks with this spacious END UNIT multi-level condo in one of London's most sought-after neighbourhoods in North London, Stoneycreek PS! Featuring 3 bedrooms, 2.5 bathrooms, and an attached garage plus an extra parking spot, this home is perfect for first time home buyers, families or investors. The bright and functional layout includes a primary bedroom with a private ensuite, ample living space, and plenty of potential to make it your own. Enjoy low condo fees of just $324/month, which cover exterior and ground maintenance, ensuring a hassle-free lifestyle. Located in an amazing school district with top-rated Stoneycreek P.S. and St. Marks close by, this condo is also near shopping, parks, trails, and all the amenities North London has to offer. Plus, there's plenty of visitor parking for guests! A great opportunity to put in a little bit of sweat equity for a great return don't miss your opportunity to live on one of the best areas and school districts in London. (id:53193)
3 Bedroom
3 Bathroom
1200 - 1399 sqft
Pc275 Realty Inc.
Lower - 290 Hyman Street
London East, Ontario
Discover this two bedroom one bathroom apartment nestled in the vibrant heart of downtown London. Perfectly blending comfort and convenience, the unit features brand new kitchen and laundry appliances, making everyday living a breeze. With all-inclusive pricing and one dedicated parking space, you'll enjoy stress-free urban living at its finest. Located just steps from bus routes, schools, scenic parks and an exciting array of downtown entertainment. This apartment offers an ideal balance of city life and cozy comfort. (id:53193)
2 Bedroom
1 Bathroom
Royal LePage Triland Realty
311 - 735 Deveron Crescent
London South, Ontario
Welcome to this charming 2-bedroom, 1-bathroom condo offering an open concept living and dining area, perfect for entertaining. The spacious kitchen seamlessly connects to the living space, and the in-unit laundry room and storage closet provides extra convenience. Located in a well-maintained, quiet building with elevator access, controlled entry, and an outdoor pool to enjoy during the summer months. With quick access to public transit, shopping, and the 401, this home offers both comfort and convenience. A must-see for anyone looking for a great location simple living and investment opportunity. (id:53193)
2 Bedroom
1 Bathroom
800 - 899 sqft
Team Glasser Real Estate Brokerage Inc.
607 - 240 Villagewalk Boulevard
London North, Ontario
Welcome to Village North in beautiful Sunningdale! This fantastic 2 bedrooms plus den and 2 full bathrooms condo is spacious and offers a balcony with a scenic view. The primary bedroom has an ensuite bathroom and a walk in shower. Enjoy the electric fireplace in the living room with a ceiling fan and a balcony. The kitchen has a built in microwave and stainless steel appliances along with a large pantry. 1 reserved parking spot in the underground garage for your convenience. The amenities include an indoor pool, exercise room, golf simulator, movie theatre, billiards room, party room, and guest quarters. Great location close to shopping, Masonville Mall, trails, Western, University Hospital and Sunningdale Golf Club. All you pay for is electricity and the rest the Landlord takes care of. A must see. It won't last long. (id:53193)
2 Bedroom
2 Bathroom
1800 - 1999 sqft
Royal LePage Triland Realty
11630 Catherine Road
West Elgin, Ontario
Nestled on a quiet cul-de-sac, this stunning open-concept raised ranch is perfectly situated on a .78-acre lot, backing onto picturesque Carolinian forest & farmland. Located just minutes from the 401 for a seamless commute, this home offers the tranquility of small-town charm with modern comforts. Enjoy living in the vibrant community of West Lorne, recently crowned Kraft Hockeyville 2023 a testament to its strong community spirit! For outdoor enthusiasts, Port Glasgow and its beautiful marina are just a 10-minute drive away. The main level features a bright and airy great room with a vaulted ceiling, large windows that frame breathtaking views & a cozy gas fireplace. Hardwood floors flow through the living room, dining room & kitchen. The separate dining room boasts vaulted ceilings and oversized windows, while the kitchen offers an abundance of cabinetry, a spacious eat-in area, and access to the private back deck. A brand-new custom pantry with adjustable shelving adds incredible storage and convenience. The main level includes three generously sized bedrooms. The primary suite features a luxurious 5-piece ensuite, a large walk-in closet, and serene views of the backyard. Two additional bedrooms, a 4-piece bathroom, a home office, and a convenient main-floor laundry/mudroom with access to the 12' ceiling two-car garage complete the main level. The fully finished lower level offers a sprawling family room with forest-facing windows, four additional bedrooms, a 4-piece bathroom, and a spacious games room perfect for entertaining or creating a private retreat. This home has seen significant updates, including a new furnace and air conditioning system in 2024, a tankless water heater installed in 2020, and a sprinkler system to keep the stunning property lush year-round. Don't miss your chance to own this exceptional property that seamlessly combines modern updates with the beauty of nature, all within the vibrant and award-winning community of West Lorne. (id:53193)
7 Bedroom
3 Bathroom
2000 - 2500 sqft
Pc275 Realty Inc.
415 - 100 The Promenade
Central Elgin, Ontario
Welcome to KOKOMO! Top floor unit with serene view overlooking the golf course. The Shore layout has 1020 sq ft, 2 bedrooms, 2 bathrooms, appliances all new, bright and cheery windows, private balcony. Kokomo includes use of the Beach House with Yoga room, meeting room, inground pool and other fantastic amenities. This unit comes with exclusive underground parking and a storage locker. Many upgrades to the flooring and kitchen choices. Don't miss out, book your showing today (id:53193)
2 Bedroom
2 Bathroom
1000 - 1199 sqft
Century 21 First Canadian Corp
110 Carlyle Drive
London East, Ontario
Opportunity knocks! Check out this lovely bungalow in East London. Wonderful backyard with newer hot tub and gazebo with firepits included and newer fence, deck and shed. New steel roof- 2 yrs. Approx. All new stainless steel appliances that are 1 year old approx. (all Samsung and LG). 3 bedrooms on main floor and one in the basement with 2 FULL bathrooms and side entrance. Large rec room in basement with 4th bedroom/office/den. Cute starter home, rental or family home. Close to airport, highway, Argyle Mall and many amenities in East London. Great opportunity to put in some sweat equity and own your first home or investment property. (id:53193)
4 Bedroom
2 Bathroom
700 - 1100 sqft
Pc275 Realty Inc.
11 Tumbleweed Crescent
London South, Ontario
Easy living Bungalow! Sitting on a Quiet Crescent in South London, close to everything and a 5 minute drive from the 401, you'll find this immaculate home. Life is easier with just about everything you could want on one floor, including a very Generous Eat-In Kitchen, Sunken Living Room! Separate Dining Space, 3 Large Bedrooms including Principal with a 5Pc Ensuite Privilege Bathroom! The huge lower level with a Great Family/Entertainment Room with Natural Gas Floor to Ceiling Stone Fireplace, Workshop Space, Storage/Utility Room, Office/Den and a 2Pc Bath with room for a shower addition. With Amazing ceiling height this level could easily be adapted as a secondary living space with existing side entrance, space galore including the existing bath and on office space that could be adapted with little effort. There is a private, fenced and landscaped backyard, patio and plenty of parking. The home has been very well maintained by the owners who raised their family there and now ready to part with this for another family to enjoy. A brief list of updates - washer 2016, dryer 2017, fridge 2011, stove 2015, electric amp upgrade 2023, siding 2022, carpet - living & back room 2024, stairs 2020, bath fitter 2013, kitchen soft close cupboards 2020, water-guard, flexispan & super sump 2015, existing space for shower in lower bath. (id:53193)
3 Bedroom
2 Bathroom
700 - 1100 sqft
Sutton Group - Select Realty
62 Southview Crescent
London South, Ontario
As you pull up to this beauty you cant help but notice one thing. Privacy. Privacy from the large front yard and lack of sidewalk that keeps pedestrians away and makes you feel like you're on an island. Privacy also in the way as you pull into the double wide driveway that could hold six cars. The front porch is a great spot to watch the world go by and the backyard is also a spot to entertain guests at the fire pit on those warm summer nights. The amazing bonus at this property is the breezeway with six skylights and loads of natural light. It is like a 12 month multipurpose sunroom/mud room. Stepping inside to the first level of this four level side split- the kitchen, dining area and living room are the heart of the home. One of the great things about this style of home are they have multiple spots of living space available for the growing family to enjoy. Stainless steel appliances and a stone like tiled floor, along with a gorgeous sink and faucet located in front of the kitchen window make this a very functional kitchen. Heading up to the upper level there are three good size bedrooms and a fully renovated, bathroom in 2020 a with large soaker tub, a gorgeous vanity, custom tile work and a secret storage area behind the built in cabinet. And don't forget the heated floors in this bathroom! They could be put on a timer if need be to make sure your feet are toasty warm in the morning on any day. As you make your way down to the first lower level, this cozy area is very hard not to love. With a large open area and a two piece bathroom it is presently used as a music studio and rec room, but it would be a beautiful spot to put your feet up and relax and unwind too. Moving from there down into the basement there is a large storage area and another large area that is used as the laundry room. This area could be finished easily for more inside living space but since it was built it has not been needed by any previous owners. Book your showing today! (id:53193)
3 Bedroom
2 Bathroom
1500 - 2000 sqft
Exp Realty
1908 - 505 Talbot Street
London, Ontario
19th floor south facing luxury condo with high end engineered hardwood floors throughout, Double glass doors to a generous den, in suite storage room as well as a separate laundry with full size appliances. Gourmet Kitchen with granite counter tops above stove microwave overlooking the open concept Living space, with balcony access. Second bedroom with walk in closet, also has patio doors to the extra wide balcony . primary 3 pce ensuite walk in closet and walk in shower A highly sought after downtown location offering an incredible 29th floor with high end amenities such as golf simulator, pool table, fitness facility, Library and dining area, lounge seating areas roof top BBQs firepit and gardens, The views of the city sky line are spectacular! (id:53193)
2 Bedroom
2 Bathroom
1000 - 1199 sqft
Oliver & Associates Sarah Oliver Real Estate Brokerage

