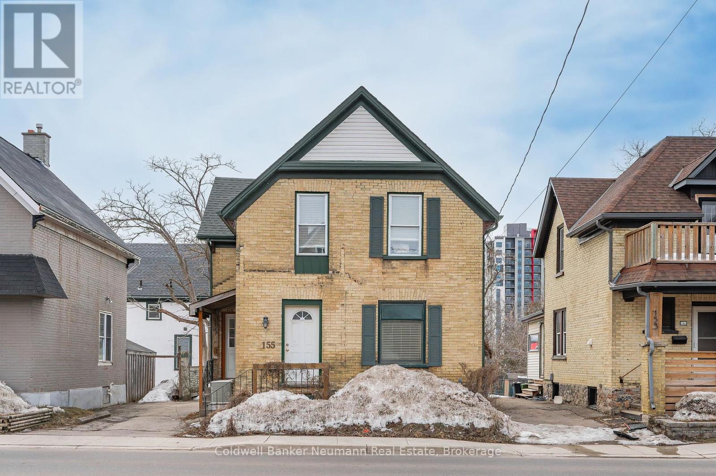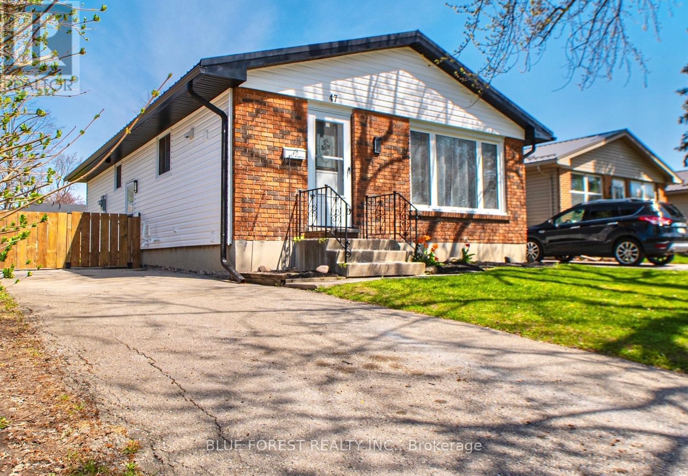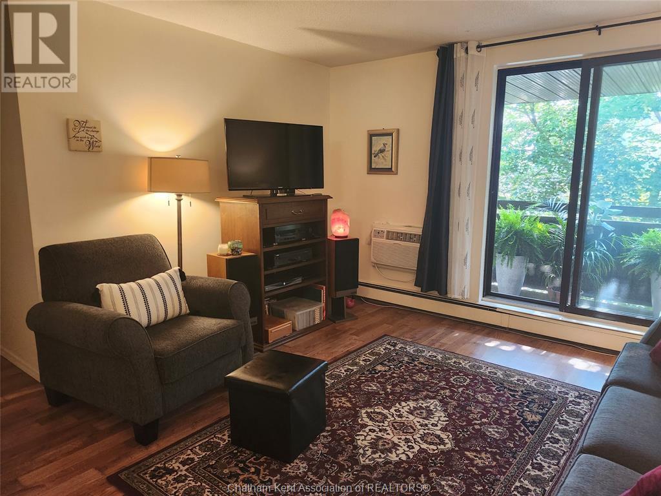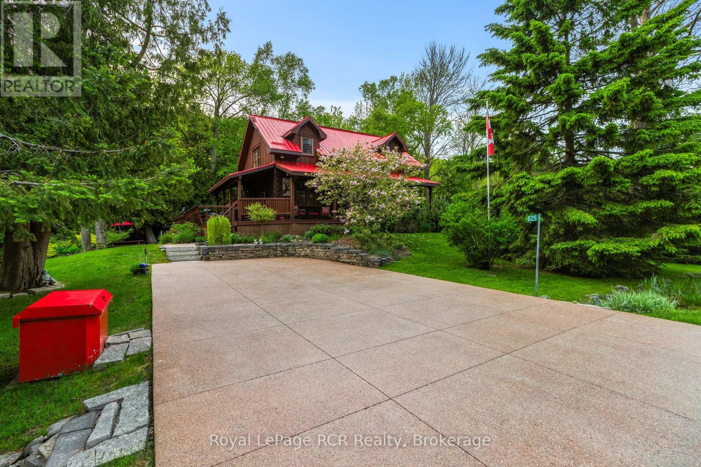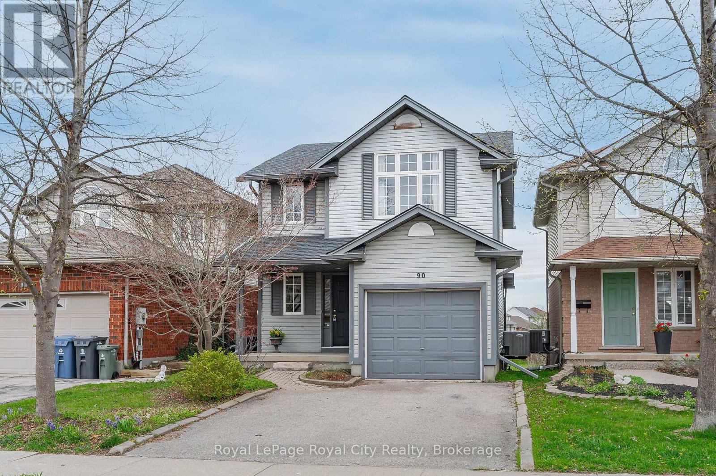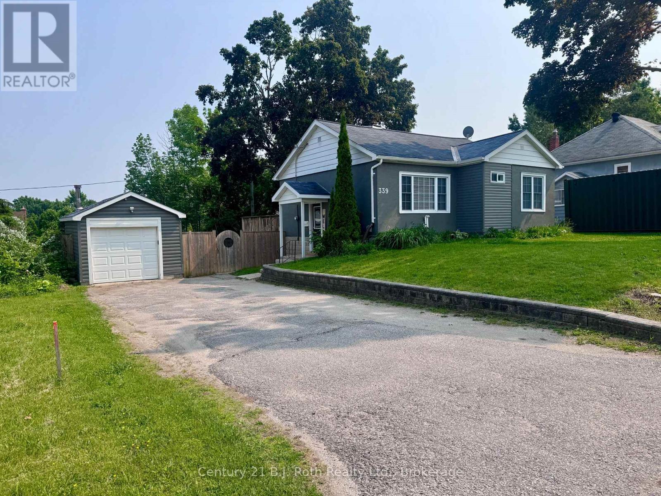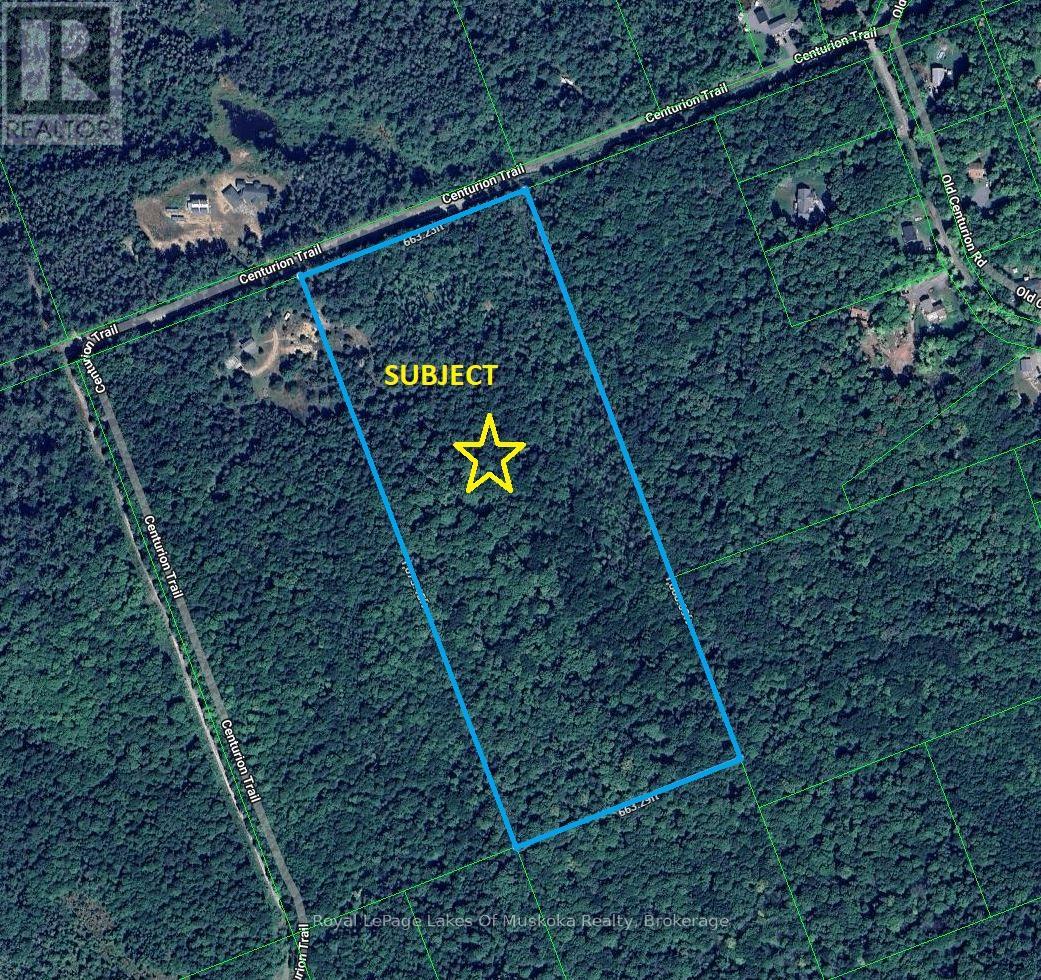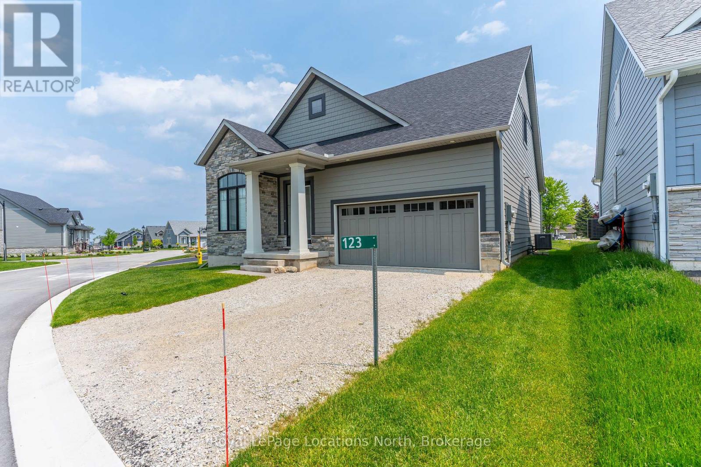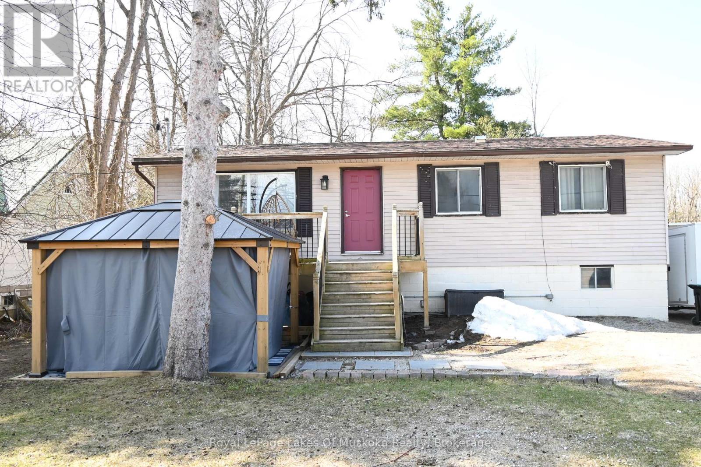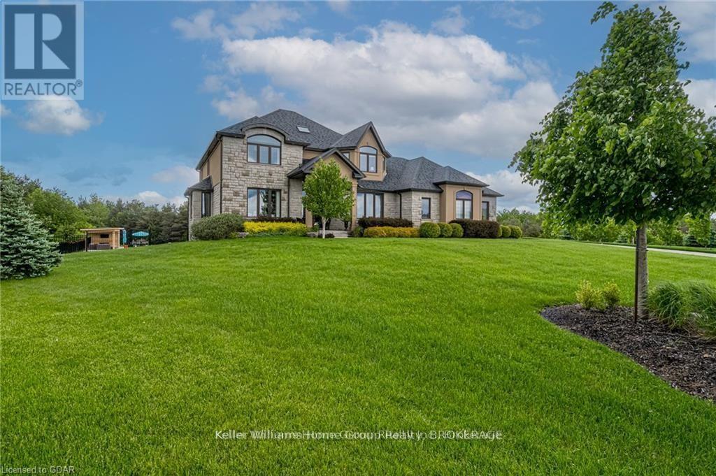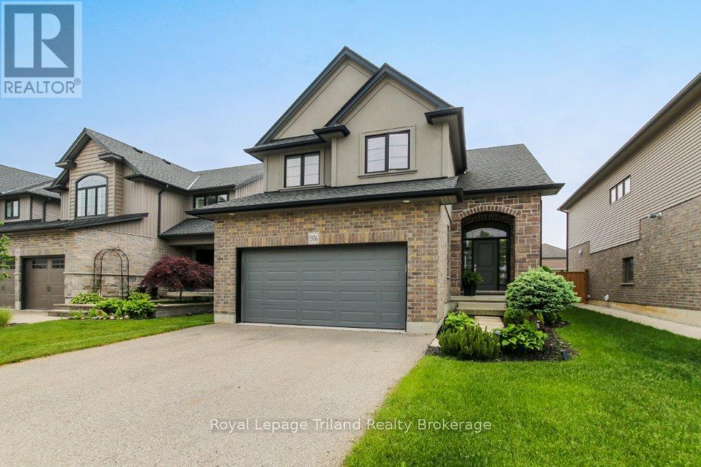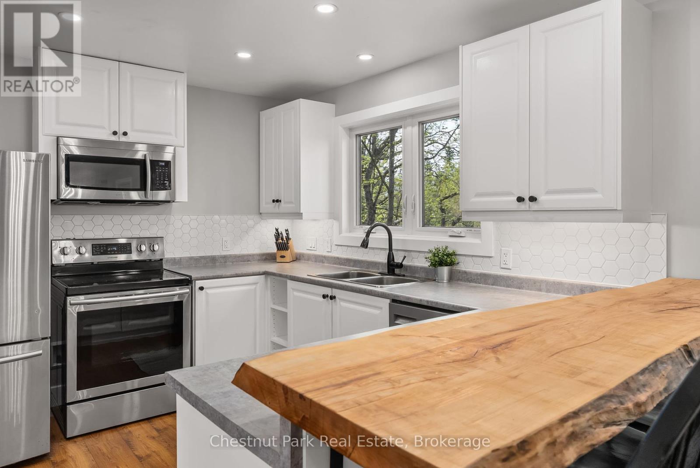3a Barnsdale Lane
Seguin, Ontario
Introducing Lake Joseph's 2025 Cottage Pageant winner!This spacious 4 bedroom, 2 bathroom waterfront home w/ 3928 sqft has had only 1 family since the day it was built & to this day still carries forward its pride, joy & charisma. You can feel the cherished memories when you step onto the property.Large floor to ceiling windows in the living area bringing in plenty of natural light. 2 propane fireplaces to cozy up to after a day of ice skating & ice fishing.Basement w/ family/entertainment area, sauna & walkout to a stone pathway & beautifully landscaped yard. Level land and plenty of area for children & pets to wander & play.Many sitting areas to either spend a full day of sun outside or take a break on a hammock under the mature trees in the shade. The waterside cabin has been maintained well & has kept all of its charm.Everything your guests & the younger generation need to enjoy lakeside living. Includes a living area, bathroom, kitchen, 2 bedrooms & it's own deck & dock (newly upgraded in 2025).Wake up with the sunrise "good morning" at your choice of multiple docks. Sand entry & bottom & deeper water at the end of the dock to dive in. Relax in the sun for most of day w/ many areas to put your feet up & rest. A quiet & peaceful location w/ great privacy. 200 ft waterfront & 2 acres surrounded by trees more than neighbours. Docks for 6 boats.In a protected area from the winds.Wood siding, dug well w/UV filter. 1.5 car garage.Located on private year round maintained road a short distance off the highway for the kids to get to school & you to get back to work at your waterfront paradise office. Forget the milk? Just a short distance to amenities. Serene drive in & paved driveway.The bonus is that you have your very own waterfront home/cottage on the most desired Lake in the area.Lake Joseph. Known for its pristine deep water, scenic islands & vibrant outdoor living.The "who is who" on the Lake will be you!Enjoy the 3D image tour, floor plans and virtual render (id:53193)
4 Bedroom
2 Bathroom
3500 - 5000 sqft
RE/MAX Parry Sound Muskoka Realty Ltd
155 Weber Street E
Kitchener, Ontario
DON'T MISS YOUR CHANCE! This all-brick freehold Duplex home is the perfect blend of charm, convenience, and income opportunity. Whether you are a first-time buyer, investor, or looking for a mortgage helper, this property checks all the boxes! The layout offers flexibility for multi-generational living or great rental income. The home features 2 bedrooms, 2 bathrooms and 2 kitchens. On the upper level you will be greeted with a bright and cozy living room, perfect for entertaining and just relaxing- along with a lovely bedroom and a well-appointed 3-piece bathroom and a bright kitchen. The lower level offers the same ambiance with living area, one bedroom, 3 piece bathroom and bright kitchen. With a separate entrance to the unfinished basement, you will find a laundry room and additional space for storage and a perfect palette to customize to make it your own. Each unit comes complete with dedicated outdoor storage areas adding valuable convenience for seasonal items or recreational gear. The major updates provide peace of mind, including a Carrier gas furnace (2022) and new roof (2019). To make things even easier, separate hydro meters adds a layer of practicality and convenience for for occupants. Located near downtown Kitchener business district, you will enjoy easy access to public transit, parks, community centres, shopping and dining. Don't miss this exceptional opportunity to get into the market with built-in income potential. (id:53193)
2 Bedroom
2 Bathroom
700 - 1100 sqft
Coldwell Banker Neumann Real Estate
47 Piers Crescent
London South, Ontario
Welcome to this beautifully renovated home where modern design meets everyday functionality. Move-in ready and updated from top to bottom, this property features a brand-new metal roof, siding, soffits, eavestroughs, and a central air conditioning unitevery detail has been thoughtfully upgraded.The home is equipped with a new 200 AMP electrical panel, making it EV charger-ready for future convenience. Step inside to an inviting open-concept main floor, where natural light floods the spacious living room and a contemporary eat-in kitchen awaits. Complete with quartz countertops, a matching full-height backsplash, a center island with bar seating, and all-new stainless steel appliances, this kitchen is designed for both everyday living and entertaining.The fully finished basement offers a private in-law suite with its own separate entrance, full kitchen, and a second laundry areaideal for multigenerational living or rental income potential.With two laundry areas, stylish finishes throughout, and a fantastic location just minutes from White Oaks Mall, this home offers the perfect combination of comfort, versatility, and modern elegance. (id:53193)
4 Bedroom
2 Bathroom
700 - 1100 sqft
Blue Forest Realty Inc.
202 Campus Parkway Unit# 301
Chatham, Ontario
Whether this is your first purchase, an investment, or a retirement home, you’ll find this 2-bedroom condo very appealing. The functional kitchen includes all appliances, and the eating area and the livin Buyerg room benefit from natural light pouring through the sliding doors to your private covered balcony. All windows and balcony door have been newly updated. Conveniently located near all amenities, it’s just a 10-minute walk to a shopping plaza and within walking distance to St Clair College. Nearby, you’ll find beautiful bike and walking paths along the Thames River. The building features secure key fob entry and high-speed optic internet. Monthly condo fees $286.00 month and include water, heat, and property maintenance. Tenant pays $930.00 per month plus Hydro. Seller reserves the right to accept or reject any offer.Please Note:as per condo rules, a Buyer must live in the condo for the first 2 years before leasing. (id:53193)
2 Bedroom
1 Bathroom
Royal LePage Peifer Realty Brokerage
52 Wingfield Avenue
Stratford, Ontario
Welcome to this delightful 2+1 bedroom bungalow, blending comfort, character, and convenience in one beautifully maintained package. Perfectly suited for small families, down-sizers, or first-time homebuyers, this home offers an inviting atmosphere with modern updates and thoughtful touches throughout. Step inside to discover a bright and open main living space, featuring two well-appointed bedrooms, a full bathroom, and a spacious kitchen with ample storage. Eastern exposure fills the home with natural light, creating a warm and welcoming ambiance. Downstairs, the fully finished basement offers a cozy retreat complete with a corner gas fireplace, ideal for movie nights, a home office, and a guest suite. Whether you're looking for added living space or a peaceful escape, this lower level has it all. Outdoors, enjoy your own private fenced yard, perfect for gardening, relaxing in the sun, or entertaining friends and family. There's room to customize and make it your own personal oasis.Conveniently located near parks, schools and amenities, this bungalow combines suburban tranquility with everyday convenience. Come see for yourself and come home to 52 Wingfield Avenue this summer! (id:53193)
3 Bedroom
2 Bathroom
700 - 1100 sqft
RE/MAX A-B Realty Ltd
12 7th Avenue
South Bruce Peninsula, Ontario
Welcome to your new lifestyle, a home where comfort, charm, and the Canadian outdoors come together in perfect harmony. This three-bedroom hideaway is perfectly nestled beneath a canopy of trees in a quiet corner of the South Bruce Peninsula. In spring, the property comes alive with flowering trees, lilies of the valley, and mature perennials, showcasing each season at its absolute best. Live in comfort and style with multiple upgrades, including brand-new flooring, a fully renovated bathroom, gorgeous new decks that wrap around the home, thoughtfully designed walkways, fresh exterior stain, a new metal roof, and a new wood stove...and that's just the beginning! With this property, you really can have your cake and eat it too. Whether you're watching the sunset by the water, curled up with a book in the reading nook, or simply listening to the sounds of nature, this home is an invitation to slow down and settle in. This isn't just a retreat, it's a permanent escape from city life. Book your showing today and experience the place where every detail reflects a deep connection to nature and a commitment to quality living. Book your private showing today! (id:53193)
3 Bedroom
1 Bathroom
1500 - 2000 sqft
Real Broker Ontario Ltd
1661 George Johnston Road
Springwater, Ontario
Welcome to Family Friendly Minesing! This adorable home deserves a closer look! The massive (fenced) yard extends behind the quiet neighbors property making it double wide at the back! Lots of room for what ever you need, as well as a detached 21x13 ft garage/workshop. Inside there is 3 bedrooms and bright, tastefully updated living areas. Some features to mention are the oversized vinyl windows in all the rooms, forced air gas heat, a recently updated 200 amp hydro panel, and Bell Fibe high speed internet. In the lower level there is a cozy rec room/office, as well as a big bonus room that's ready to become whatever you want! (4th bedroom? home gym? hobby room? home business?) All situated in a small community that offers; a public school, sports leagues, drive thru coffee shop, community center, outdoor skating pavilion, library, LCBO, bowling alley, and a police / fire station. Less than 5 minutes to a dog park, rivers for canoeing, hiking trails to explore, conservation areas, and Snow Valley Ski hill! 10 minutes to Barrie. You're not just buying a home here you're getting a lifestyle to enjoy! (id:53193)
3 Bedroom
1 Bathroom
700 - 1100 sqft
Royal LePage Locations North
625 Mallory Beach Road
South Bruce Peninsula, Ontario
Looking for a PRIVATE OASIS on popular Mallory Beach Road - steps from GEORGIAN BAY WATER ACCESS ... This meticulously WELL-MAINTAINED CUSTOM LOG HOME on a 1/2 ACRE PROPERTY at 625 Mallory Beach Rd is a MUST SEE! Simply too many features to list them all ... This 2,180 sq ft home offers 3 levels of living space - main floor with open-concept areas, including newly RENOVATED MODERN KITCHEN with stainless steel appliances, WALK-IN PANTRY and a CUSTOM WOOD-FEATURE BREAKFAST ISLAND open to ample dining room with WARM WOOD FEATURE WALLS. Living room, 2pc bath w/laundry closet area, and side entry foyer w/closet compete the main-floor. Upper level offers 3 bedrooms including LARGE MASTER WITH WALK-IN CLOSET, and newly renovated 5PC BATHROOM WITH SOAKER TUB & GLASS SHOWER - warm wood accents & trim throughout. Lower level has large family room, 2pc bath, laundry room, workshop area and convenient direct walk-out to outside deck with HOT TUB area. Simply stunning FULLY LANDSCAPED, very PRIVATE PROPERTY with extensive 360 DEGREE GREENERY VIEWS, natural CREEK-FED PONDS for low maintenance and irrigation system. 2 DRIVEWAYS INCLUDING custom COLOURED CONCRETE FRONT DRIVEWAY & detached 28x26 insulated & HEATED GARAGE. Excellent mechanicals incl. FORCED-AIR FURNACE, central vac, UV & 2OOAMP electrical & 16KW AUTOMATIC BACK-UP GENERATOR SYSTEM. 50ft wide GEORGIAN BAY WATER ACCESS across the road for crystal clear swimming and water play! 5mins to Famous BRUCE TRAIL access, 15mins to Wiarton for shopping, 25mins to Sauble Beach, 50mins to National Park/Grotto & Tobermory. (id:53193)
3 Bedroom
3 Bathroom
1500 - 2000 sqft
Royal LePage Rcr Realty
11 Elizabeth Street
Bayham, Ontario
Time to wind down from a busy week of work! Welcome to this hidden gem which is secluded and tucked backoff the street. Cozy tiny home/cottage has an eat-in kitchen with a breakfast bar, 1-4 piece bathroom that is designed to fit a stackable washer and dryer. The living room and primary bedroom floor joists have been replaced. A vapor barrier was laid underneath the living room and bedroom creating protection for the future. There are 2 bunkies. both have been converted into a bedroom for guests. This concrete pad around the built-in fire pit enhances the space's safety, durability, and beauty. While enjoying the fireplace don't forget to have a glimpse of the lake in the distance This property is walking distance to the Legion, Playhouse Theatre, beach, shopping, restaurants, church, marina and museums. Upgrades: 100 Amp breakers, steel roof (2009), newer vinyl windows and floor joist replaced in 2021 having completed with vapor barrier under the living room and bedroom. (id:53193)
1 Bedroom
1 Bathroom
RE/MAX Tri-County Realty Inc Brokerage
90 Doyle Drive
Guelph, Ontario
Welcome to this well maintained home offering comfort, versatility, and income potential. Located in a family friendly neighbourhood of Clairfields and just 400 metres from grocery stores and with easy access to major highways, this property is perfect for busy families or commuters. The second floor features three spacious bedrooms, including a generous primary bedroom retreat, plus the convenience of an upper level laundry room. On the main floor, enjoy updated flooring in the bright, open concept living room that flows seamlessly onto a large deck, which is ideal for entertaining or relaxing while overlooking the serene green space. The fully finished basement includes a legal 1 bedroom apartment with a separate entrance, perfect for rental income, in-laws, or multi-generational living. Additional highlights include a new roof, upgraded attic insulation, and a layout that offers both function and flexibility. This is a must see home that combines smart investment potential with everyday comfort in a highly desirable location! (id:53193)
4 Bedroom
3 Bathroom
1100 - 1500 sqft
Royal LePage Royal City Realty
1158 Restivo Lane
Milton, Ontario
Welcome to modern freehold living at its finest! This stunning back-to-back townhouse, built in 2020, offers a stylish and functional layout across three thoughtfully designed levels. With 3 bedrooms, 2.5 bathrooms, and a rare combination of features, this home is ideal for professionals, growing families, or anyone seeking a contemporary, low-maintenance lifestyle.Enjoy the convenience of inside access from the single-car garage, plus a tandem 2-car drivewayoffering parking for up to three vehicles, a rare and desirable feature for this type of home. There's also an EV charger. The open-concept second level is bright and inviting, with large windows and a sunny balcony just off the oversized living room - an ideal spot for morning coffee or evening unwinding. A sleek feature wall adds a stylish touch. This level also includes a handy office nookperfect for remote workand a tucked-away laundry closet.The upgraded kitchen is a showstopper, complete with quartz countertops, a custom tile backsplash, modern cabinetry, and stainless steel appliances. It flows seamlessly into the dining and living spaces, creating a welcoming environment for entertaining or everyday life.Carpet-free throughout, the home boasts durable, attractive flooring and a highly efficient use of space. Every detail has been thoughtfully planned to maximize functionality and comfort.The upper level features three bedrooms, including a spacious primary suite with a Juliette balcony, double closets with a custom PAX organizer, and plenty of natural light. Two additional bedrooms and a full 4-piece bathroom complete this level.Located in a vibrant, growing community near parks, schools, shopping, transit, and major highways, this home delivers on both style and convenience. Dont miss this opportunity to own a beautifully upgraded, move-in-ready townhouse with premium finishes and exceptional value. Book your private showing today! (id:53193)
3 Bedroom
3 Bathroom
1500 - 2000 sqft
Keller Williams Home Group Realty
339 Linwood Avenue
Orillia, Ontario
Charming In-Town Bungalow Ideal for First-Time Buyers or Right-Sizers! This updated 2+1 bedroom bungalow blends comfort, function, and flexibility in a fantastic in-town location. The main floor features a newly renovated 4-piece bathroom, a bright and spacious great room with new French doors leading to a large entertainers deck, and a primary bedroom with walk-in closet.The lower level offers a large family room, additional bedroom, and 3-piece bathroom perfect for guests, in-laws, or rental potential. Enjoy a private, fully fenced backyard, a single detached garage, and plenty of driveway parking.Conveniently located close to parks, schools, and amenities this home checks all the boxes for comfortable, versatile living. (id:53193)
3 Bedroom
2 Bathroom
700 - 1100 sqft
Century 21 B.j. Roth Realty Ltd.
75 Centurian Trail
Huntsville, Ontario
25 Acre vacant land property conveniently located close to Waseosa Lake and only minutes from Huntsville with good seasonal road access. Zoned RU1 with a nice mixed forest would be excellent for nature lovers or recreational use as the property currently permits a "woodland retreat/huntcamp" on the property. (id:53193)
Royal LePage Lakes Of Muskoka Realty
4 Old Carling Road
Carling, Ontario
Embrace the serenity of nature in this beautifully crafted 2023 custom-built bungalow on 1.6+ acres in sought-after Carling. Designed with privacy, comfort and peaceful living in mind, this thoughtfully designed home checks all the boxes for families, retirees, remote workers and adventure-seekers alike. Wake up to the sights and sounds of nature from your backyard oasis, with tall trees, open sky and natural beauty as far as the eye can see. The private primary wing offers a quiet escape, while the open-concept main living space invites cozy evenings and effortless entertaining. An attached 2-car garage adds to the ease of living and fibre internet is available so you can stay connected while enjoying the peaceful surroundings. Located just steps from Cole Lake and the renowned White Squall Paddling Centre, this location is a dream for paddlers, kayakers and outdoor explorers. Georgian Bay boat launches and marinas are nearby and you're only 15 minutes from Parry Sound, with access to grocery stores, dining, healthcare and a vibrant farmers market. The sellers are highly motivated - don't miss your opportunity to own this incredible slice of Carling countryside where nature, privacy and lifestyle come together seamlessly. (id:53193)
4 Bedroom
2 Bathroom
1500 - 2000 sqft
Royal LePage Team Advantage Realty
123 Beacon Drive
Blue Mountains, Ontario
Welcome to 123 Beacon Drive in The Cottages at Lora Bay where timeless design meets modern luxury.This beautifully upgraded bungaloft showcases quality finishes and thoughtful features throughout. Bright, open-concept main floor boasts soaring ceilings, hardwood flooring, pot lights & a floor-to-ceiling stone f/p with (200 year old barn beam) mantel, perfect for cozy nights or entertaining guests. The chefs kitchen is a true highlight, featuring a walk in pantry, Jenn-Air s/s appliances including wall ovens, fridge, dishwasher, a Fulgor Milano 36 inch gas cooktop & a sleek wider than standard Elica exhaust fan that eliminates odours. Quartz counters and a striking double herringbone backsplash tie it all together in style. The dining area & living room flows seamlessly to your outdoor space, with a rough-in for a BBQ gas line ready for summer living.The main floor primary suite offers a peaceful retreat with a walk-in closet and spa-like ensuite with floor-to-ceiling shower tile. A front den provides space for a home office or potential guest bedroom. Upgraded mudroom with Electrolux washer/dryer and garage access. Additional upgrades include increased main floor ceiling height with 8' doors and transoms, a full glass front door, oak stairs to the loft level & a finished dormer at the back. The unfinished basement layout includes 8 ft ceilings & larger than average side windows to accommodate a future deck without compromise. Upstairs, the airy loft overlooks the great room and includes a guest bedroom, full bathroom & bonus living space.Residents of Lora Bay enjoy a vibrant community with access to a private beach steps away (great for swimming, kayakingand beach volleyball), fitness centre, Golf Course, clubhouse (with pool table and weekly events hosted for residents), and a host of four-season activities. Just minutes to Thornbury's downtown shops, cafes, restaurants and nearby ski clubs, this home is the ultimate combination of luxury, location, and lifestyle. (id:53193)
3 Bedroom
3 Bathroom
2000 - 2500 sqft
Royal LePage Locations North
8304 County Rd. 169 Road
Severn, Ontario
Conveniently located in the quaint village of Washago this charming, raised bungalow has had several recent upgrades. The gleaming modern kitchen has been completely refurbished from top to bottom with new cupboards, countertops, stainless steel appliances, window and patio doors. Enjoy the warm glow from the propane fireplace in the serene livingroom while immersed in a good book. A few of the featured finishes include laminate flooring, LED pot lighting, wainscotting and freshly painted with opening the wall to lead into the kitchen and side door to the plumbed in BBQ and backyard. The main 4-piece bathroom has also had a refresh with the vanity and fixtures. There are three main floor bedrooms with an additional fourth bedroom in the lower level along with an ample sized rec room for a games area and to cozy up by the propane fireplace for movie night. There is a total of 1890 sq. feet of living space so it's bigger than it looks! The generous backyard is fully fenced with a pool and play area for the kids and ideal for a train buff, where you will enjoy watching the train go by. Just a quick stroll to Centennial Park to a beautiful beach, playground and picnic shelter or to launch your watercraft and head out on Lake Couchiching for the day. Ideally located within a few minutes' drive to Hwy. 11 and halfway between Orillia and Gravenhurst. You can enjoy a game of golf or a show at Casino Rama nearby or walk to the shops and restaurants in scenic Washago for an enjoyable meal or shopping experience. The gazebo contains a hot tub which both can be purchased separately if desired. (id:53193)
4 Bedroom
2 Bathroom
700 - 1100 sqft
Royal LePage Lakes Of Muskoka Realty
282 Mar Side Road
South Bruce Peninsula, Ontario
This stunning 6.5-acre waterfront estate offers the perfect blend of space, serenity, and opportunity. Tucked along a circular lane, the updated brick raised bungalow with 2347 sqft of finished living space features a walk-out basement, double attached garage, a showstopping 3,760 sq ft red barn and private beach- perfect for hobby farm with a couple horses or family retreat! Step inside to a welcoming foyer with soaring ceiling and hardwood floors that flow throughout the spacious, light-filled home. The warm and elegant living room, complete with a handsome gas fireplace connects seamlessly to a formal dining area and charming, country-style kitchen -the heart of the home. With room for a harvest table, ample cabinetry, and generous counter space, it's perfect for gathering family and friends. French doors open to a large deck with peaceful views of the barn, trees, and glistening water beyond. Three well-proportioned bedrooms offer ample closet space and a beautifully appointed 5-piece main bath complete the main floor. Downstairs, the walk-out lower level continues to impress with a spacious family/recreation room with two seating areas, warmed by a wood stove (2019), and French doors that open to a covered patio- plus two additional bedrooms, a second full bathroom, laundry, and interior garage access. The massive red barn (2006) boasts 4 heated horse stalls, concrete floors, storage, and endless space for your toys or events- many a barn dance has been held here! Follow the lane to your private waterfront paradise on pristine Berford Lake, part of the Great Lakes basin. Enjoy swimming, kayaking, and fishing from your approximately 140' of shoreline with clean rock/sand entry, private 112' dock, bunkie, play area, and a large firepit for unforgettable evenings. All just 15 minutes from the shops and restaurants of Wiarton in beautiful South Bruce Peninsula. An exceptional property with room to live, play, and dream-this is lakeside country living at its finest. (id:53193)
5 Bedroom
2 Bathroom
1100 - 1500 sqft
Chestnut Park Real Estate
5252 Perth 29 Line
West Perth, Ontario
Set on 2.4 acres of beautiful organic land and surrounded by pastures that have been organically maintained for over 40 years, this enchanting country home blends the soul of its 100+ year history with thoughtful updates that make it as comfortable as it is captivating. From the moment you arrive, you'll feel an undeniable sense of calm, like you've finally come home. Every window in the home offers a view worth pausing for, rolling fields, mature trees, and open skies stretch out like living paintings in every direction. The German-designed luxury tilt-and-turn windows not only frame the scenery but bring fresh air and light into every corner of the home. This double-brick home offers 5 bedrooms (or 4 plus office) and 4 bathrooms, including two with claw-foot tubs - perfect for relaxing after a long day. The geothermal system heats and cools the home efficiently and sustainably, keeping your environmental footprint light and your comfort level high year-round. Designed with flexibility in mind, one of the homes entrances leads directly into a space ideal for a home based-office or wellness clinic. With the right vision, the layout also offers potential to create two separate living spaces - perfect for multi-generational living, a private Airbnb suite, or rental income. Though thoroughly updated, the home maintains its timeless character, quiet, welcoming, and full of heart. The kitchen, warm and open, remains the true heart of the home, where conversations are shared and memories are made. Whether you're dreaming of a forever home, a work-live lifestyle, or a country retreat with income potential, this one-of-a-kind property offers the space, setting, and soul you've been searching for. Come see for yourself. The moment you arrive, you will feel it - this is home. (id:53193)
5 Bedroom
4 Bathroom
2000 - 2500 sqft
RE/MAX A-B Realty Ltd
125 Crewson Court
Erin, Ontario
Luxury lives in this Thomasfield-built trophy home in coveted Crewson Ridge Estates. Situated on 3.4 acres of conservation-backed land, it features 6 bedrooms, 5 bathrooms, and over 5,200 sq.ft. of finished space. Highlights include 2 kitchens, a heated saltwater pool (built in 2023) with an automated safety cover, geothermal heating, and a lavish primary suite with an 8-piece ensuite, walkout basement w/ rental potential incl. 2 add'l bedrooms and a separate entrance. A backup generator and energy-efficient systems complete this turnkey estate. A two-story grand entrance with 9' ceilings and luxurious finishes, including heated marble floors and scratch-resistant engineered cherry wood floors.* Custom Kitchen: Paragon-designed with quartz counters, slab backsplash, soft-close cabinetry, extraordinary storage space, and a striking massive cherry wood island. Outfitted with Brigade commercial-grade appliances for a chefs dream.* Living & Dining Areas: Spacious and elegant, designed for entertaining.Family Room: Cosy gathering space featuring shiplap feature wall and gas (propane) fireplace. Upper Floor:* Primary Suite: Features two walk-in closets, an 8-piece ensuite with heated floors, and a versatile adjacent space for an office or nursery.* Bedrooms: Three additional generously sized bedrooms, offering ample privacy and comfort for family or guests. Walkout Basement:* Self-Contained Living Space: Offers 1,823 sq. ft. with 9' ceilings, two bedrooms, two bathrooms, and a full kitchen with quartz counters. Large above-grade windows, a family room, office or gym space, and a separate entrance, ideal for rental or multi-generational livingOutdoor Amenities: Heated inground saltwater pool with an automated safety cover, pool cabana, lush conservation-backed 3.4-acre property.This exquisite estate seamlessly blends elegance, comfort, and functionality, perfect for luxurious living. **EXTRAS** Generac generator, zero-turn radius JD lawn tractor and more (id:53193)
6 Bedroom
5 Bathroom
3000 - 3500 sqft
Keller Williams Home Group Realty
976 Springbank Avenue
Woodstock, Ontario
Welcome to 976 Springbank Ave in our very own Woodstock. This beautiful 2 storey home is located in the prime North East end of Woodstock. Enter into your Vaulted ceiling entrance as it guides you to your kitchen with an island with a detached breakfast bar overlooking your living room, pull up a seat and bring these 2 spaces together. Lit with portlights throughout, this living area comes with a gas fireplace and conveniently located on your main floor is also, your half bath along with your laundry room. Head upstairs to your 3 bedrooms. First as an added feature you will be greeted with a sitting area right outside of your bedrooms. This open space is perfect for your familys quiet time before bed. Create your own library or simply set up your working space/ kids school area or just an additional TV time downtime before bed. Enter through double doors into your master bedroom with its own private ensuite. Which includes an envious tub and tiled stand up shower finished with a dual vanity . Your master bedroom also boasts your walk-in closet, enough room for all your needs. Upstairs you will also find your 2 additional bedrooms and a 4 piece main bath. Lets head downstairs to your partially finished basement, finished for your convenience is your 3 piece bath. This large area is waiting for your creativity to make yours and bring out your design skills. Off your kitchen is your fully fenced backyard with an already built deck for your entertainment needs. Set up your patio furniture and BBQ and get ready for the summer. (id:53193)
3 Bedroom
4 Bathroom
2000 - 2500 sqft
Royal LePage Triland Realty Brokerage
124 Maple Drive
South Bruce Peninsula, Ontario
GOULD LAKE WATERFRONT!! A Rare Opportunity with Endless Potential! Dreaming of a private lakeside retreat? Gould Lake is a highly sought after Lake and this Gem of a property offers 130 feet of gorgeous, spring-fed waterfront and incredible views from every angle. Tucked into a peaceful, natural setting, this raised bungalow is your chance to create your ultimate getaway. The 3-bedroom, 2-bath home/cottage comes turn-key with most furnishings and contents including a paddle boat, canoe, docks, boat lift, shed, and an attached lakeside garage for your water toys ready for summer fun. With a solid foundation, Hi-grade steel roof, a walkout to your lakefront plus 2 floors of living space, there's plenty of room for family and guests. Whether you're looking for a peaceful escape or a project with a big upside, this waterfront paradise is it! A rare offering. Don't miss your chance to make it yours! (id:53193)
3 Bedroom
2 Bathroom
700 - 1100 sqft
Royal LePage Estate Realty
85042 Bluewater Highway
Ashfield-Colborne-Wawanosh, Ontario
Welcome to country living! This nearly two-acre rural property is zoned AG4 which allows for limited agricultural uses, giving you the potential to operate the little "hobby farm" of your dreams! The stately yellow brick century home offers an enchanting covered front porch, classic center hall plan with original hardwood flooring, large principal rooms, 6+ bedrooms, main floor laundry room and 2.5 baths. Outside, there's a small barn/workshop, paddock area, above ground pool and extensive decking. Also situated on the property are fruit trees and beautiful gardens to roam, allowing you the opportunity to de-stress after a hard day's work! Imagine yourself having morning coffee on the back deck, looking at the sun rise and finishing the day on the front deck admiring the beautiful sunset. You can sit on that very same porch and witness the great storms that will go on over the lake. On chilly evenings, you can relax by a warm fire in the living room. Don't miss out by simply waiting for tomorrow to come, by then it maybe too late. This is truly an affordable country estate, centrally located between Goderich and Kincardine with beach access and golf courses just a short drive away! (id:53193)
7 Bedroom
3 Bathroom
2500 - 3000 sqft
Pebble Creek Real Estate Inc.
22 Long And Winding Road Road
Seguin, Ontario
Stunning new ultra chic modern showcase lake house encapsulating the finest blend of design and luxury. Beautifully situated on pristine peaceful Silver lake, privacy is ensured with 2.75 acres & 213 feet lake frontage, close to all Port Carling & Parry sound amenities, shopping, restaurants, golf, etc., this location provides an easy commute from the GTA. Plenty of room for all your guests & family, 4000 sq. ft., main cottage boasting five bedrooms, four baths, plus a detached oversized double garage with spacious bright living accommodations above. Thoughtful open concept design for entertaining, fabulous gourmet chef's kitchen with large centerpiece island, gorgeous cut stone fireplace, impressive floor to ceiling walls of glass soaking in the superb lake views, engineered hardwood floors, large relaxing Muskoka room, primary suite with serene lake views with a spa-like ensuite. Super fun full finished walk out lower level with bar, media room, gym, lounge space, billiards, sauna with change area, stroll out to enjoy the fantastic granite landscaped patio with hot tub, substantial cut granite stairs down to the lake with fabulous landscape lighting to guide your way. The finest of craftmanship and materials, a must see! (id:53193)
6 Bedroom
5 Bathroom
3500 - 5000 sqft
Forest Hill Real Estate Inc.
1205 Old Muskoka Road
Huntsville, Ontario
Welcome to 1205 Old Muskoka Road in Utterson! This modern 3-bedroom bungalow blends comfort, style, and convenience in the heart of Muskoka. Built in 2018 on a solid ICF foundation, its move-in ready and perfect for anyone seeking the ease of main floor living. Just minutes from Highway 11 and ideally located between Bracebridge and Huntsville, you're close to shopping, schools, and recreation, yet tucked away in a peaceful setting. The bright, open-concept layout is filled with natural light. Featuring a live edge island/bar top, ideal for entertaining, while the cozy living room offers a rustic barnwood accent wall and wood stove, perfect for chilly evenings. Down the hall are three spacious bedrooms, a 4-piece bath, and main floor laundry. Walk out to your private back deck surrounded by trees - great for morning coffee or evening BBQs. Need extra space? The spacious crawl space with a walkout offers loads of potential. Store your ATVs, snowblowers, or utilize as a workshop, or flex space. Outside, enjoy a landscaped yard with mature trees, a stone fire pit, and Muskoka's natural charm. Bonus- a separate parking pad with ample space for contractors, RVs, or hobbyists with extra gear. Perfect for trailers, trucks, or toys! Muskoka main floor living at its finest! (id:53193)
3 Bedroom
1 Bathroom
700 - 1100 sqft
Chestnut Park Real Estate


