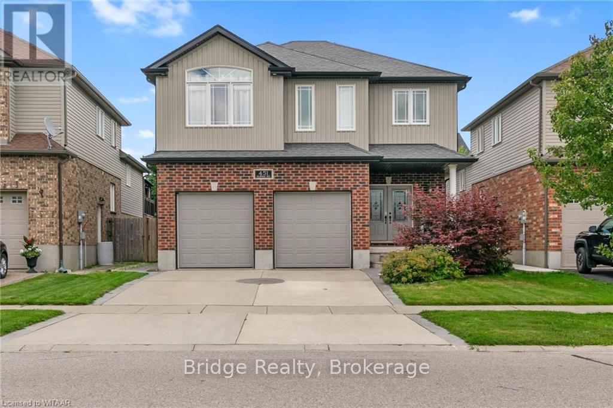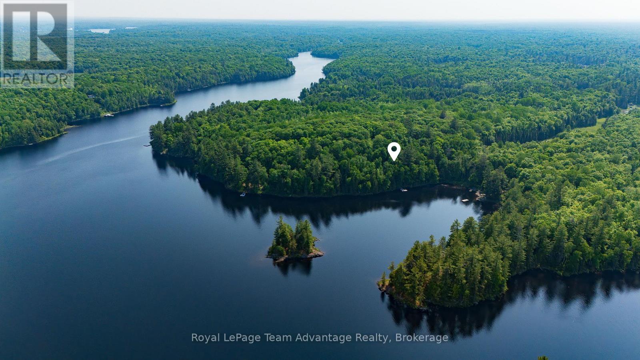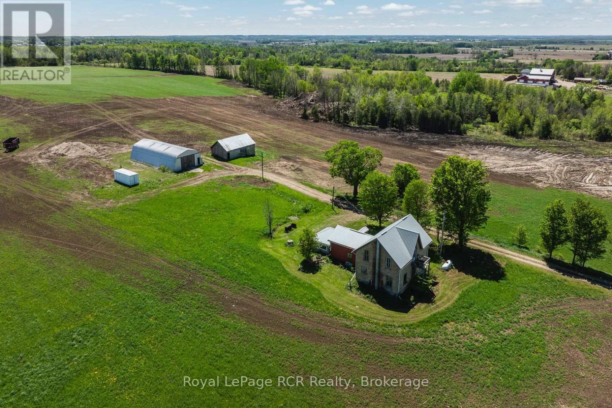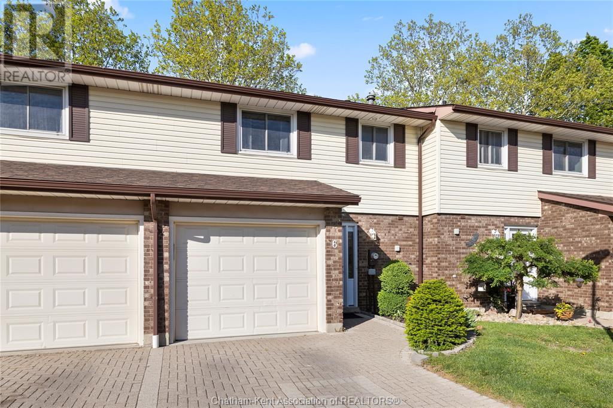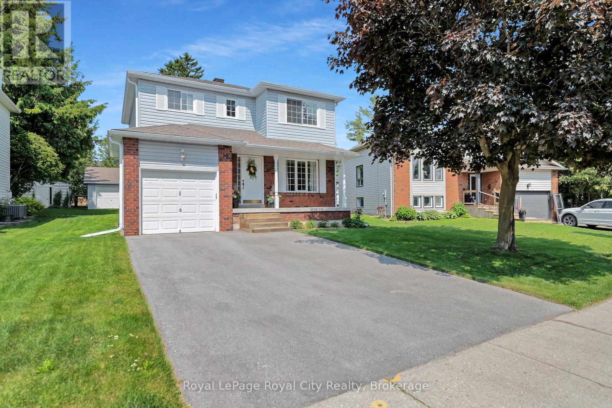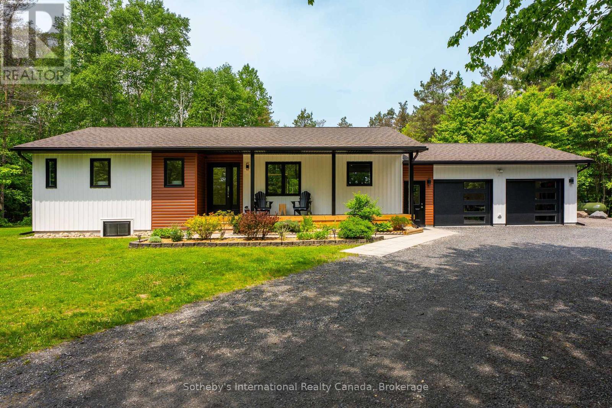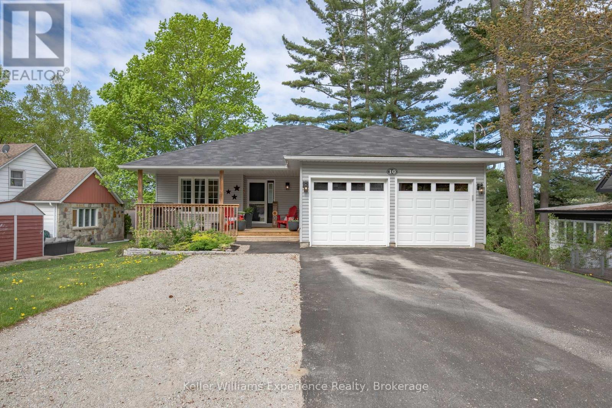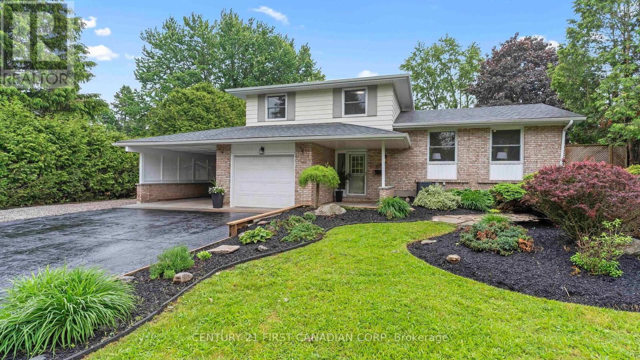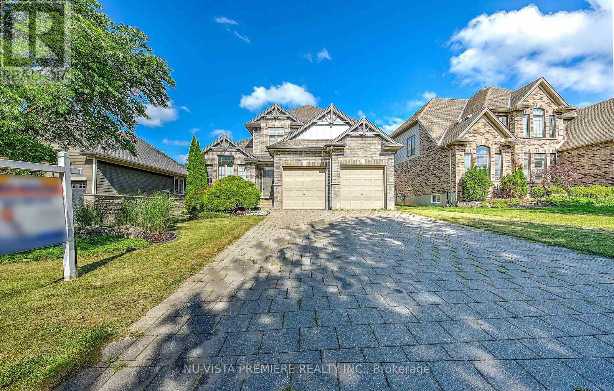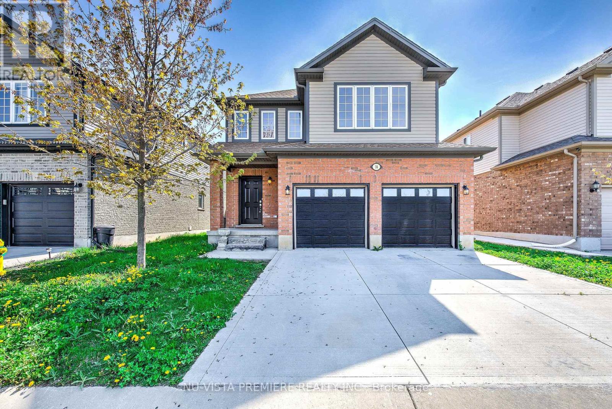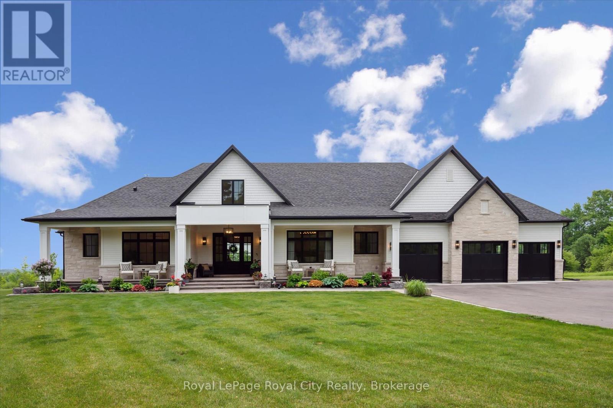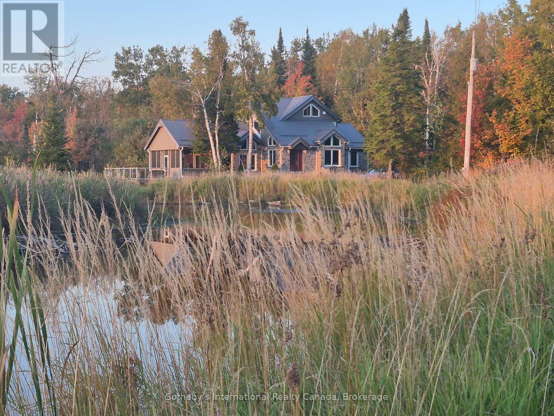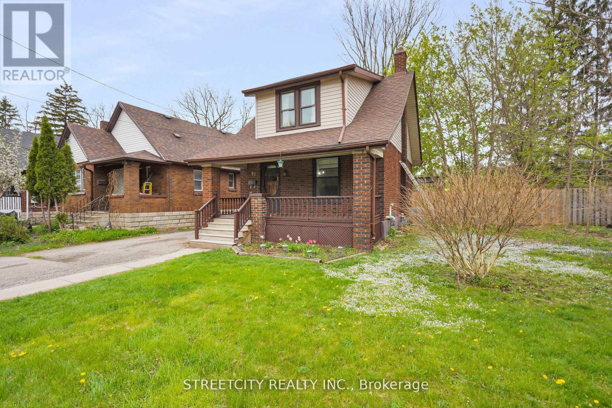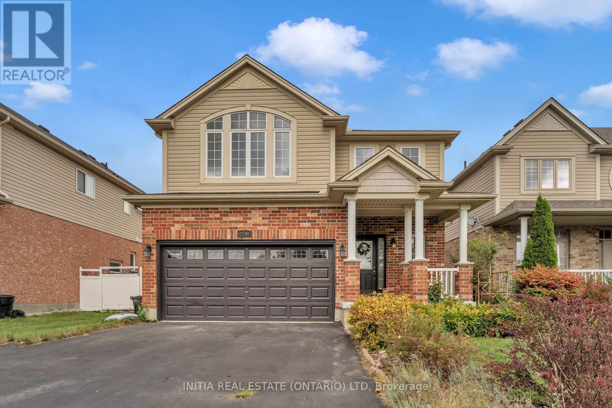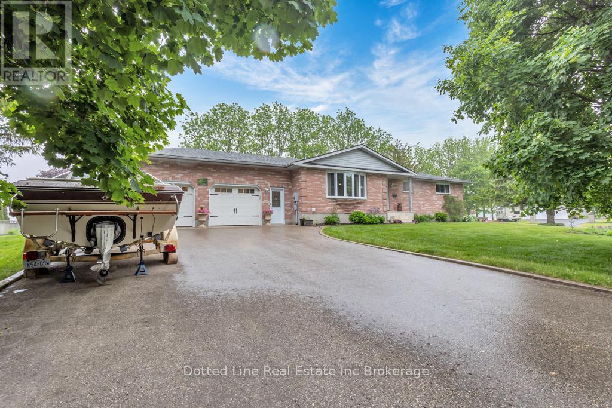Basement - 43 Saddlebrook Court W
Kitchener, Ontario
Welcome to this brand new, bright and modern 1-bedroom basement apartment located in a quiet, family-friendly neighborhood in Kitchener. Featuring large above-ground windows, 8-foot ceilings, and a well-designed layout, this apartment offers a comfortable and private living space. This unit includes a spacious bedroom with ample closet space, a full kitchen with modern appliances, private in-unit laundry, and a private separate entrance. The large windows allow for plenty of natural light, making the space feel open and inviting. Furnished option is available for $2,100 per month with beautifully selected furniture. One dedicated parking spot is included in the rent. Tenant is responsible for 40-50% of utilities depending on number of tenants. This apartment is ideal for a quiet, responsible single professional or couple. Contact today to schedule a private viewing. (This unit is pet free & smoke free) (id:53193)
1 Bedroom
1 Bathroom
2000 - 2500 sqft
Homelife Power Realty Inc
451 Fairway Road
Woodstock, Ontario
Welcome To 451 Fairway Road Where Elegance Meets Comfort. Step Into Refined Living At This Exquisite Residence, Designed For Both Style And Functionality. As You Arrive, A Well-Appointed Concrete Driveway Leads You To The Inviting Covered Porch. Enter Through Impressive Double Doors Into A Light-Filled Foyer That Sets The Tone For The Homes Spacious Elegance. The Entry Level Offers Exceptional Convenience, Featuring A 2-Piece Powder Room, Direct Access To The Two-Car Garage, A Full Laundry Room, And A Versatile Bedroom That Can Double As A Private Home Office. Ascending From The Foyer, The Open-Concept Main Floor Awaits. The Large Great Room, Adorned With Gleaming Hardwood Floors And A Cozy Fireplace, Seamlessly Connects To The Chefs Kitchen Complete With A Large Island, Ample Cabinetry, And Modern Finishes. The Adjacent Dining Area, Bathed In Natural Light, Opens Through Patio Doors To A Charming Wood Deck Perfect For Morning Coffee Or Evening Relaxation. Upstairs, The Primary Suite Is A Serene Retreat, Featuring A Spacious Walk-In Closet And A Ensuite With A Separate Shower And A Soaker Tub. Two Additional Generously Sized Bedrooms And Another Full Bath Complete This Level, Ensuring Ample Space For Family Or Guests. The Lower Level Unfolds Into A Large Rec-Room Ideal For Entertaining, Movie Nights, Or Kids Play Area. Just A Few Steps Down, A Dedicated Utility/Storage Area Enhances The Homes Practicality. Outside, The Raised Deck Offers A Picturesque View Of The Expansive Backyard, Providing Plenty Of Room For Recreational Activities Or Even The Possibility Future Addition Of A Pool. Fully Equipped With All Appliances And Ideally Situated Near Top-Tier Golf Facilities. Don't Miss Your Chance To Experience This Exceptional Property! (id:53193)
4 Bedroom
3 Bathroom
2000 - 2500 sqft
Bridge Realty
438 Shawanaga Lake
Whitestone, Ontario
Welcome to your very own retreat tucked away in a calm, sheltered bay on one of the area's most desirable lakes. Renowned for its crystal-clear waters, peaceful setting and untouched natural beauty Shawanaga Lake offers the perfect backdrop for quiet getaways and lakeside living at its purest. Accessible by boat only this 0.4-acre property offers a rustic, back-to-nature experience just 20 minutes from Parry Sound. Leave the busy world behind and enjoy your time at the lake with a single room cabin, outhouse and a dock ready for summer adventures. Convenient parking and boat launch access are available at the Beach Road boat launch - making it easy to arrive and unwind. Whether you're swimming, paddling or soaking up the serenity this is your chance to own a little slice of classic cottage country on a lake known for great fishing, scenic beauty and privacy. (id:53193)
Royal LePage Team Advantage Realty
521106 12 Ndr Concession
West Grey, Ontario
Discover the charm of country living with this unique property offering just over 2.5 acres, featuring a solid century home and several versatile outbuildings. The house, while in need of significant interior upgrades, boasts plenty of potential for customization bring your decorating ideas and make it your own! The main floor includes a spacious back room, laundry area, large eat-in kitchen, cozy living room with a bay window, sunroom, 3-piece bathroom, and a flexible space that can serve as either a main-floor bedroom or sitting room. Upstairs, you'll find four bedrooms with closets and an additional undeveloped room over the kitchen, perfect for storage or future expansion.This property is well-equipped for hobby farming or rural living with multiple outbuildings: a sturdy 36' x 70' steel quonset with a cement floor, a 24' x 40' older shed, and a 24' x 18' horse barn featuring three horse stalls on the lower level and a harness loft above. All buildings come with steel roofs, ensuring durability and minimal maintenance. The home also features a newer propane furnace for added comfort .Exact lot dimensions and closing will be determined through survey and final severance approval. Hydro easement on property. (id:53193)
4 Bedroom
1 Bathroom
2000 - 2500 sqft
Royal LePage Rcr Realty
393 Baldoon Road Unit# 6
Chatham, Ontario
Welcome to this bright and beautifully updated townhouse-style condo that’s ready for you to move right in! Situated in a family-friendly community, this home offers incredible value with three levels of well-designed living space, perfect for growing families, retirees, or first-time buyers. Inside, you’ll find a fresh, modern look with light, neutral tones and updated flooring throughout. The main floor features a comfortable living area, dining space, a convenient 2-piece bathroom, and an updated kitchen with plenty of cabinet space. The appliances are just two years old, offering peace of mind and modern efficiency. Upstairs, you’ll find three spacious bedrooms and a 4-piece bathroom. The finished basement offers a large family room perfect for entertaining, along with dedicated storage, laundry, and utility areas. This home is equipped with a high-efficiency heat pump and furnace combination system, with the heat pump supplementing the furnace for optimal comfort and energy efficiency. Both the heat pump and furnace were installed just two years ago. Step outside to your private patio and bonus yard space, ideal for relaxation. With an attached garage, limited maintenance, and a smart, functional layout, this home is an affordable and perfect choice. Schedule your showing today and don’t miss the opportunity to find your perfect MATCH! (id:53193)
3 Bedroom
2 Bathroom
1200 sqft
Match Realty Inc.
624 Holman Crescent
Centre Wellington, Ontario
Situated in a sought-after neighborhood, 624 Holman Crescent is located in the lovely town of Fergus. This well maintained 3 bedroom home is close to schools, shopping, restaurants, walking trails & parks. Featuring a bonus workshop in the backyard that boasts plenty of space to store outdoor toys, recreational vehicles, lawn furniture, a boat, or whatever your heart desires! Poured concrete floors and a beautiful work bench create the perfect setting for a hobby shop, potting shed, storage space or just a backyard hang out; you have to see this shop to truly appreciate it. You will also find a lovely patio off the kitchen and beautiful perennial gardens in the backyard. With plenty of room to park in the double-wide driveway and a lovely front porch with a view of a gorgeous mature maple tree, this is the perfect place to call home. Be sure to book your showing today and don't miss out! (id:53193)
3 Bedroom
2 Bathroom
1500 - 2000 sqft
Royal LePage Royal City Realty
348 Fowlers Road
Huntsville, Ontario
Prepare to be wowed by this stunning gem that has been lovingly taken back to the studs and transformed into a masterpiece! Step inside and experience the magic of brand-new windows, doors, and floors that make this home not just a house but a sanctuary. With three spacious bedrooms plus a dedicated office (because who doesn't need a place to pretend to work?), there is room for everyone including the dog! The heart of the home is the gorgeous kitchen and bathrooms, designed for both functionality and style. Picture yourself whipping up culinary masterpieces while friends gather around, marveling at your beautiful glass railing that adds a touch of elegance to the space. Situated on a fabulous corner lot, just minutes from town, this property offers the best of both worlds: a serene country setting with the convenience of urban living. Adventure seekers will love the easy access to ATV and snowmobile trails just down the road. Whether you're tearing up the trails or enjoying a quiet evening at home, this location has it all. But wait, there's more! The beautifully finished garage isn't just for parking your car; its heated, making it the perfect space for hobbies, projects, or just a cozy place to hang out. When it comes to curb appeal, 348 Fowler Rd is in a league of its own its practically begging to be the star of your neighborhood! this home stands out with its charm, modern updates, and a sprinkle of humor. Don't miss your chance to own this slice of paradise! Come see for yourself, and get ready to fall in love.**NEW GENERATOR, SEPTIC, ROOF 2 YEARS OLD, ALL NEW APPLIANCES AND HOT TUB. ROUGH-IN LAUNDRY UPSTAIRS AS WELL! (id:53193)
3 Bedroom
2 Bathroom
1100 - 1500 sqft
Sotheby's International Realty Canada
10 Clarence Avenue
Penetanguishene, Ontario
Beautifully updated home with sunset water views over Georgian Bay, located on a quiet street in Penetanguishene! Legal duplex with a VACANT walk-out lower-level apartment, finished in 2021 (permits available) ideal for rental income or extended family living. Walking distance to trails and amenities. Solidly built and economical to run, with low utility costs. The interior was fully redone in 2024, including new flooring, trim, barn doors, roof, garage doors, and appliances. Roughed-in bathroom in the lower level adds future potential. A rare blend of comfort, efficiency, and versatility! Built in 2009. Finished SQFT 1,627. (id:53193)
3 Bedroom
2 Bathroom
700 - 1100 sqft
Keller Williams Experience Realty
573 Churchill Crescent
Strathroy-Caradoc, Ontario
Welcome to the ultimate backyard paradise in the heart of Mount Brydges, where small-town charm meets big-time fun! Sitting on a massive 125 x 130+ lot, this 3 bedroom, 1.5 bath home is packed with perks: an above-ground pool, multi-tiered deck, covered cabana, powered workshop shed, garden shed, covered hot tub section with private change rooms, a garden nook. There's a single car garage, and oversized attached carport. There is a dedicated RV parking with a 220V hookup and enough driveway to host every party guest and their camper too! Inside, the sellers passion for quality shows in every detail, starting with a brand-new kitchen featuring Sloans quartz countertops, all-new flooring throughout, a bright and spacious living room, and a dining area that flows perfectly to the deck and fenced yard. Upstairs, you'll find three cozy bedrooms and a beautiful 4-piece bath. A private office is located on the ground level with its own fireplace, perfect for remote work or creative escapes. Theres also a two-piece powder room on the ground level and access to the covered deck with the hot tub right there. Plenty of storage space in the lower level of the basement. This lovingly renovated home is truly move-in ready and waiting for the next family to fall in love. All just steps from Churchill Park, local playgroups, and everything that makes Mount Brydges a hidden gem, like friendly faces, great schools, and that peaceful small town vibe just minutes from the city. Don't miss your chance to own a home that's as fun as it is functional. Let the good times roll! And yes, the rumours are true: the Tiki Hut comes autographed by Easton Cowan, Memorial Cup MVP and first-round Toronto Maple Leafs draft pick! The Tiki bar is proudly stocked by local legends NE1 Spirits, this one-of-a-kind outdoor oasis sets the tone for a home that's all about making memories. (id:53193)
3 Bedroom
2 Bathroom
1500 - 2000 sqft
Century 21 First Canadian Corp
366 Salisbury Street
London East, Ontario
Welcome to 366 Salisbury Street located in the heart of Carling Heights. Great curb appeal on a one-way street with no front neighbours and a view of the city. This 4 bedroom 1 bath is cozy as a button. Walk into the main floor that sports a family/parlor room, a separate living room, a spacious dinning room,a 4 pc bathroom, a kitchen, plus 2 bedrooms. Loads of natural light with 10 foot ceilings. Upstairs you will find a huge master bedroom along with the 4th bedroom of this house.Upgrades include newer roof,windows,front door,siding,soffit,fascia,ease trough,front porch,back porch,smart home,asphalt driveway. Enjoy a detached garage with lots of parking for family and guests. Private back yard with perennial gardens to enjoy those summer nights. Close to shopping, great schools, bus system, and a short 20 min walk to downtown or Fanshawe College. 220 electrical service in garage. (id:53193)
4 Bedroom
1 Bathroom
1100 - 1500 sqft
Century 21 First Canadian Corp
1750 Tigerlily Road
London South, Ontario
Welcome to the pinnacle of comfort, elegance, and convenience in one of London's most sought-after neighbourhoods - Riverbend. This stunning former model home offers the perfect blend of timeless design and modern practicality, with 6 spacious bedrooms throughout and 4 bathrooms, thoughtfully laid out to accommodate the needs of any family. Wake up each morning to the peaceful beauty of Kains Woods trails just steps from your door, with parks, splash pads, top-rated schools, premier shopping, and fine dining all minutes away. Riverbend is more than a place to live - its a vibrant, connected community where families flourish.Inside, you'll find a bright and welcoming layout designed for both everyday comfort and elegant entertaining. The main floor features a sunlit office, a cozy living room with a fireplace, a stylish powder room, a functional laundry/mudroom, and an open-concept eat-in kitchen thats flooded with natural light. The separate formal dining room is ideal for holiday dinners and special family moments.Upstairs, retreat to your luxurious primary suite, complete with an ensuite and a custom walk-in closet with built-ins. 3 additional generously sized bedrooms offer space and versatility for a growing family.The fully finished lower level adds incredible value and flexibility - featuring a large family/recreation room, a full 3-piece bathroom, and two additional bedrooms, perfect for guests, multigenerational living, or creating private workspaces. Step outside to your fully fenced backyard retreat, beautifully landscaped with a deck, garden shed, and a concrete pad pre-wired for a hot tub - ready for relaxation or entertaining under the stars. Recent updates, including roof replacement in 2022, provide peace of mind and make this home truly move-in ready. Don't miss this rare opportunity to own a showpiece in Riverbend. Schedule your private showing today and discover a home that has everything your family needs, and more. (id:53193)
6 Bedroom
4 Bathroom
2500 - 3000 sqft
Nu-Vista Premiere Realty Inc.
62 - 1175 Riverbend Road
London, Ontario
UNDER CONSTRUCTION!!!! These freehold, vacant land condo townhomes, crafted by the award-winning Lux Homes Design and Build Inc., partially back onto protected green space, offering unparalleled breathtaking views. Lux Homes recently won the "Best Townhomes Award" from the London HBA in 2023, a testament to the superior craftsmanship and design you can expect. This 1768 sq. ft unit features 3 spacious bedrooms + study and 2.5 beautifully designed bathrooms throughout. Step inside to a welcoming main floor with an open-concept layout, perfect for modern living and entertaining. Natural light floods the space through large windows, creating a warm and inviting ambiance. The chef's kitchen boasts sleek cabinetry, quartz countertops, and upgraded lighting fixtures, making it the heart of the home for hosting friends and family in style. Additionally, the main floor includes a mudroom, providing extra storage and functionality for your daily routine. Head upstairs to find 3 bedrooms + study. The master suite is your private retreat, complete with a large walk-in closet and a luxurious 4-piece ensuite. Convenient upper-floor laundry adds to the ease of everyday living. Throughout the home, high-end finishes such as black plumbing fixtures, neutral flooring selections, and 9' ceilings on main floor enhance its modern sophistication. The true gem of this property is the backyard...Imagine waking up to the sounds of nature right at your doorstep! Located minutes from highways, shopping, restaurants, parks, the YMCA, trails, golf courses, and excellent schools, this home is a rare opportunity to enjoy luxury and convenience in one of London's most sought-after neighbourhoods. Don't miss out - reserve your lot today! CLOSINGS FOR SUMMER 2025 (id:53193)
4 Bedroom
3 Bathroom
1600 - 1799 sqft
Nu-Vista Premiere Realty Inc.
18 - 3560 Singleton Avenue
London South, Ontario
Welcome Home To 3560 SINGLETON AVE. UNIT 18! This Gem Of A Home Is Located In The Desirable And Premium Neighbourhood Of South London. The Main Floor Shines With Its Welcoming Entryway That Flows Into A Spacious Open-Concept Living Space Which Is Perfect For Entertaining. Walk Out From The Dining Room Outside To Your Fenced Backyard! Perfect for Summer BBQ! You Will Fall In Love With The Spacious Kitchen Which Boasts Beautiful Custom Cabinetry And Plenty Of Natural Light. There Is Enough Space In This Home To Entertain And Host With Comfort. Get Ready To Be Wowed By The Space On The Upper Floor. 4 Generously Sized Freshly Painted Bedrooms In Total On The Second Floor Complete With 2 Additional Bathrooms. Wow! The Master Bedroom Boasts A Large Walk-In Closet And A 3 Piece Ensuite. You Even Have An Unfinished Basement For All Your Extra Storage and Home Gym! Convenient Garage Door Opener Included. Incredible Location, Close To Highway 401/402, Shopping, Grocery, Restaurants, Parks, Trails, Schools, And Other Great Local Amenities! Terrific Value. You Will Love Living Here. Welcome Home! (id:53193)
4 Bedroom
3 Bathroom
1800 - 1999 sqft
Nu-Vista Premiere Realty Inc.
46 - 1175 Riverbend Road
London, Ontario
UNDER CONSTRUCTION: Seize the opportunity to purchase a prime lot in the highly sought-after Warbler Woods community in West London, with backyards backing onto protected green space featuring ONE OF THE BEST BACKYARD VIEWS AVAILABLE! Built by the award-winning Lux Homes Design and Build Inc., recognized with the "Best Townhomes Award" from London HBA 2023, these luxurious freehold, vacant land condo townhomes offer an exceptional blend of modern style and comfort. The main floor welcomes you with a spacious open-concept living area, perfect for entertaining. Large windows flood the space with natural light, creating a bright and inviting atmosphere.The chef's kitchen boasts sleek cabinetry, quartz countertops, and upgraded lightingideal for hosting and everyday enjoyment. Upstairs, you'll find three generously sized bedrooms with ample closet space and two stylish bathrooms. The master suite is a true retreat, featuring a walk-in closet and a luxurious 4-piece ensuite. Convenient upper-level laundry and high-end finishes like black plumbing fixtures and neutral flooring and 9' ceilings on main floor add to the homes modern sophistication.The breathtaking backyard, offering serene views of the protected forest and no rear neighbors, sets this townhome apart. Enjoy the tranquility of nature right at your doorstep!With easy access to highways, shopping, restaurants, parks, YMCA, trails, golf courses, and top-rated schools, this location is unbeatable. Don't miss your chance to move into this incredible community - reserve your lot today! (id:53193)
3 Bedroom
3 Bathroom
1400 - 1599 sqft
Nu-Vista Premiere Realty Inc.
247 Mainhood Road
Huntsville, Ontario
This charming 4-bedroom, 4-season cottage offers the perfect balance of vintage character and modern convenience. Set on 110 feet of northern exposure shoreline, it delivers stunning views and peaceful sunsets, along with both shallow beach access and deep water off the dock for diving, fishing and boating. Inside, the living room's woodstove creates a warm gathering spot, complemented by electric baseboard heating and waterlines with heat trace making year-round use an option. The cottage is powered by an updated 100-Amp electrical service breaker panel. Step outside to find ample decking for entertaining, a screened 10x10 gazebo with power right off the beach, and a 20x10 workshop (60 amp service) for storage and/or hobbies. The 50-foot floating dock is already set up with two benches and a table ready to keep the good times rolling lakeside. The water pump was updated in spring 2025. Both downtown Huntsville and Bracebridge are only ~15 minutes away. Whether you're looking for a family getaway or a potential short-term rental, this Mainhood Lake property offers quiet, comfort, and a great opportunity to enjoy lakeside living. (id:53193)
4 Bedroom
1 Bathroom
0 - 699 sqft
Corcoran Horizon Realty
225 12th Street W
Owen Sound, Ontario
Perfect for First-Time Buyers or Those Looking to Downsize! This move-in-ready 3-bedroom, 1-bath home is full of charm and thoughtful updates, including a detached garage for added convenience. The open-concept living and dining area features beautiful hardwood floors, creating a warm and inviting atmosphere. The brand-new kitchen (2024) walks out to a private backyard oasis, ideal for relaxing or entertaining. Upstairs, you'll find a spacious primary bedroom, two additional bedrooms, and a full 4-piece bathroom. The newly renovated basement, spray-foamed for energy efficiency, adds even more functionality, offering a dedicated home office and a playroom for the kids. Major updates include new windows, furnace, upgraded electrical and plumbing, and a new roof (May 2025), providing peace of mind for years to come. Located within walking distance to downtown amenities and Kelso Beach, this home combines comfort, convenience, and a desirable lifestyle. A fantastic opportunity to own a well-maintained home. (id:53193)
3 Bedroom
1 Bathroom
700 - 1100 sqft
Sutton-Sound Realty
5020 First Line
Erin, Ontario
Custom-Built Luxury Bungalow on 2.4 Private Acres with Escarpment Views. Welcome to this one-of-a-kind custom-built bungalow offering 3,400 sq. ft. of refined main floor living space, perfectly nestled on 2.4 acres of serene countryside. With panoramic views of the escarpment and set well back from the road, this residence offers exceptional privacy while being just 20 minutes from the 401. Designed with luxury and functionality in mind, the home boasts soaring ceilings and oversized windows, creating an expansive, airy ambiance throughout allowing the natural landscape in and flooding the home with light. The main level features a seamless open-concept layout anchored by a great room and primary bedroom with oversized sliding doors opening to an extended outdoor living space with a two sided fire place, hot tub, and an abundance of entertaining space. The heart of the home is a chefs dream kitchen outfitted with top-tier Wolf, SubZero, and Cove appliances, complemented by a stylish servery just off the formal dining room. Retreat to the spacious primary suite, a true sanctuary offering an oversized spa-inspired ensuite complete with heated floors, a large walk-in shower, water closet, luxurious soaker tub, dual sinks with an extended vanity, and a generously sized walk-in closet. Two additional bedrooms on the main floor each enjoy their own private ensuites. Downstairs, the wow factor continues. The 10-foot ceilings and expansive windows make the finished basement feel anything but below grade. Designed for versatility, the lower level includes a full gym, sauna, and a private entry from the oversized 3-car garage making it perfect for an in-law suite. This separate living space features a bedroom, full bath, and kitchenette with a fridge, sink, and microwave. Every detail has been thoughtfully considered. Truly, this is a rare opportunity to own a stunning estate home where luxury, privacy, and convenience converge. (id:53193)
4 Bedroom
5 Bathroom
3000 - 3500 sqft
Royal LePage Royal City Realty
397061 5th Line
Melancthon, Ontario
Welcome to your very own 47-acre sanctuary where nature, privacy, and endless adventure come together in perfect harmony. Tucked away at the end of a picturesque, winding, tree-lined driveway, this one-of-a-kind property offers the peace and seclusion you crave, while still keeping you connected to everything you need. The heart of this 3 bedroom, 3 bathroom home is a spectacular open-to-above family room featuring a soaring ceiling and a limestone fireplace complete with a built-in pizza oven! Perfect for cozy nights by the fire or hosting unforgettable gatherings. A spacious dining room with a bar sets the stage for lively dinner parties, while the bright 3-season sunroom invites you to relax with your morning coffee or a good book. Step outside onto two expansive decks that offer the ideal setting for entertaining or simply enjoying the tranquil views. Outdoors, the property truly shines. Multiple ponds create a four-season playground -- enjoy paddle boarding and fishing in the summer, or skating when the ice sets in. Wander through the surrounding forest along your own private trails, perfect for hiking, biking, snowshoeing, or cross-country skiing. At the rear of the property, approximately 10 acres of open pasture land offer endless possibilities for hobby farming, gardening, or just wide-open space to explore. For the hobbyist or entrepreneur, there's a 20' x 40' detached garage and workshop with a new wood burning stove and a small cabin. You will also find outbuildings for storage, tools, or toys. This is a rare opportunity to own a property that truly has it all: privacy, adventure, charm, and space to live your dream lifestyle. And it's just 30 minutes north of Orangeville and close to groceries, schools, gas stations, and more. Whether you're after peace and quiet, room to roam, or the perfect place to entertain this incredible property is ready to welcome you home. (id:53193)
3 Bedroom
3 Bathroom
2500 - 3000 sqft
Sotheby's International Realty Canada
1433 South Horn Lk Road
Ryerson, Ontario
Lakefront Paradise on Stunning Horn Lake! Discover your year-round retreat on the pristine shores of Horn Lake , one of the area's most sought-after destinations for recreation and relaxation. This beautifully updated 1,500+ sq. ft. home offers breathtaking lake views from the living room, deck, and private dock, creating the perfect blend of comfort and natural beauty. Step inside to enjoy rustic elegance, featuring solid pine accents and a cozy wood-burning fireplace. Recent updates ensure peace of mind, including a new propane furnace (2022), energy-efficient windows & patio door (2021), a resurfaced deck (2024), and a freshly shingled roof (2019). For added space and versatility, a detached 24' x 24' garage/shop includes a finished upper level, ideal for guests, a studio, or extra living quarters. Your private dock offers deep water access, perfect for swimming, boating, and soaking in the crystal-clear beauty of Horn Lake. Fully furnished with some exclusions, this turnkey lakefront haven is ready for you to enjoy. Don't miss your chance to own a piece of paradise ,, schedule your private viewing today! (id:53193)
3 Bedroom
2 Bathroom
1500 - 2000 sqft
Royal LePage Locations North
85 Springbank Drive
London South, Ontario
ATTENTION FIRST TIME HOME BUYERS....PRICED TO SELL...This tastefully updated, charming 3 bedroom, 1.5 bath home is superbly located near downtown, Wortley Village and the Coves. Nature lovers will enjoy the dog walking/biking trails nearby. Spacious main floor living/dining room and updated kitchen plus large main floor family room with laundry & 2 pc bathroom. Relax out back on the huge covered deck overlooking a fenced yard backing onto Springbank Flats Park. Great space for kids and dogs. Basement has new sump pump and lots of potential for more living space. Shingles were replaced in Sept 2015. (id:53193)
3 Bedroom
2 Bathroom
1100 - 1500 sqft
Streetcity Realty Inc.
2896 Bateman Trail
London South, Ontario
Stunning 2 storey home conveniently located at Whiteoak area in south London, Easy access to 401, close to all amenities including parks, schools, shopping, community center and more. Spacious layout on main floor, with large living / dining room; Customized designed second floor with 4 bedrooms and 2 full bathrooms including an Ensuite in the primary room , and a large bedroom also can be used as a family room or an office; Finished basement features a bedroom, a family room and a bathroom. Newly upgrades in 2024 includes new paint, new floors, new furnace, new AC and new water heater. School buses to NICHOLAS WILSON PS and WESTMINSTER SS. Great for professional families. (id:53193)
5 Bedroom
4 Bathroom
1500 - 2000 sqft
Initia Real Estate (Ontario) Ltd
248 Baldoon Road
Chatham, Ontario
CENTRALLY LOCATED, WELL MAINTAINED ALL BRICK OVER SIZED 4 LEVEL SIDESPLIT, HARDWOOD FLOORS THROUGHOUT, ALL LARGE ROOMS, 4 BEDROOMS, 2 UPDATED BATHS, REPLACEMENT WINDOWS, LARGE 27FT X22.8FT ATTACHED GARAGE GREAT FOR STORAGE ETC, PATIO DOORS TO A PRIVATE NEW CEMENT PATIO, DOUBLE CONCRETE DRIVEWAY, AND FENCED IN YARD. GREAT CORNER LOT FOR PRIVACY AND VERY CLOSE TO THE SOCCER FIELDS. LARGE COVERED FRONT VARANDA. FAMILY ROOM FIREPLACE IS IN ""AS IS CONDITION"". THIS ONE IS A MUST TO SEE! DONT DELAY COME SEE IT TODAY! CALL FOR YOUR PERSONAL VIEWING! (id:53193)
4 Bedroom
2 Bathroom
RE/MAX Preferred Realty Ltd.
49937 Louisa Crescent
Malahide, Ontario
3 bedroom , 2 bathroom brick ranch style home backing onto open fields located in quiet cul-de-sac. Impressive updated Oak kitchen with island and build in Oven and countertop stove. Dining room with patio walkout to back yard overlooking open fields. Spacious living room with updated ceiling design, loads of pot lights and large bay window for lots of natural light. 5 piece bathroom with soaker tub and separate walk in shower. Primary bedroom with three large closets plus two more bedrooms on main floor. Perfect lay out for family living. Lower level is mostly finished, needs flooring and trim. This property comes with an oversized garage measuring 31 feet wide and 26 feet deep with side mount auto openers and man door to back yard. Fits full size vehicles plus there is tons of room on the double wide paved drive way for additional parking. Sellers will include fridge, Stove, Dishwasher, Washer and Dryer plus there are additional items and furniture available to be purchased separately. Kids will love the back yard, with enough room to set up a volley ball net for outdoor play. Properties like this don't come up everyday, don't miss out on this one. (id:53193)
3 Bedroom
2 Bathroom
1100 - 1500 sqft
Dotted Line Real Estate Inc Brokerage
770 27th Street W
Owen Sound, Ontario
Charming 4 bed, 2 bath raised bungalow in a highly sought-after neighbourhood! Features a bright layout, carport, and prime location near Keppel Sarawak School, Tom Williams Park, Owen Sound Marina, and Kelso Beach. Fully finished basement with generous Rec Room, large 3 piece Bath and Laundry Room. (id:53193)
4 Bedroom
2 Bathroom
1500 - 2000 sqft
RE/MAX Grey Bruce Realty Inc.


