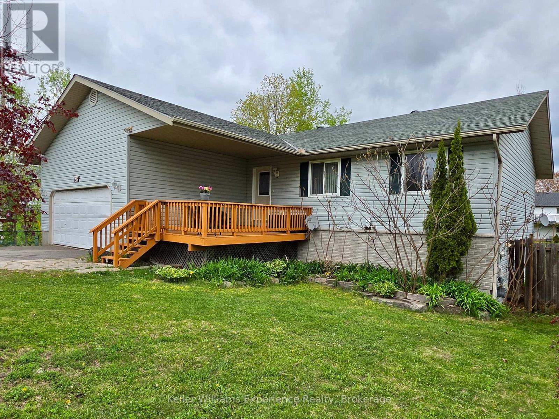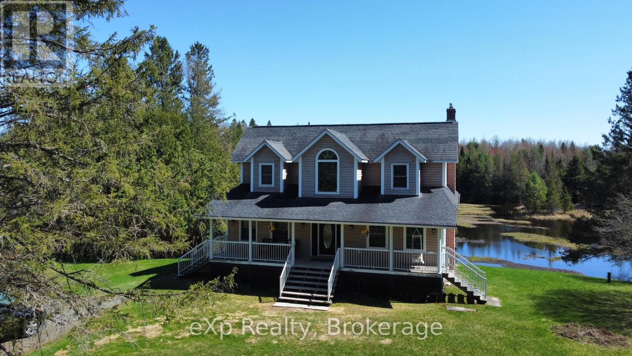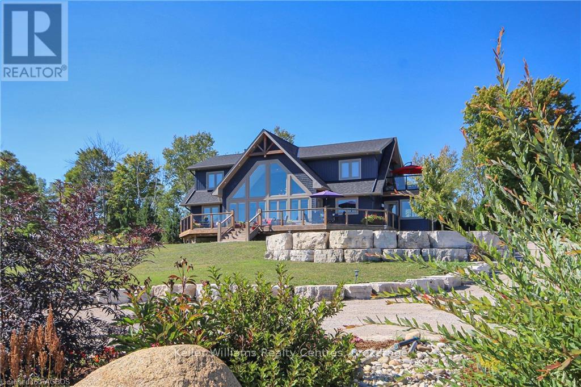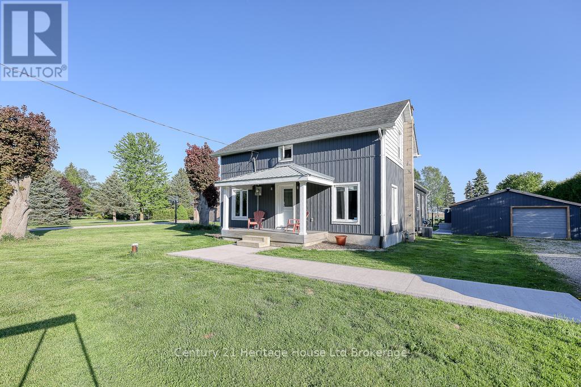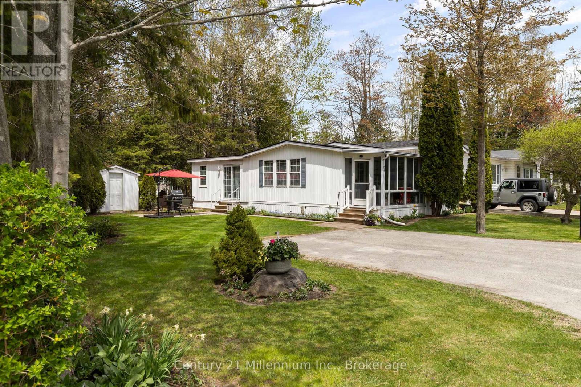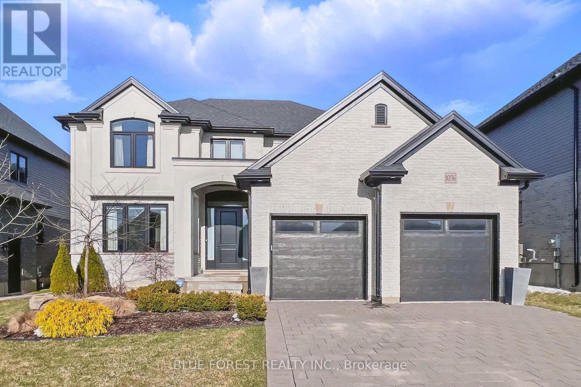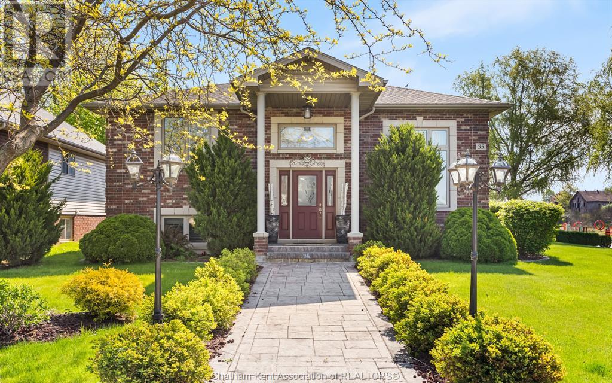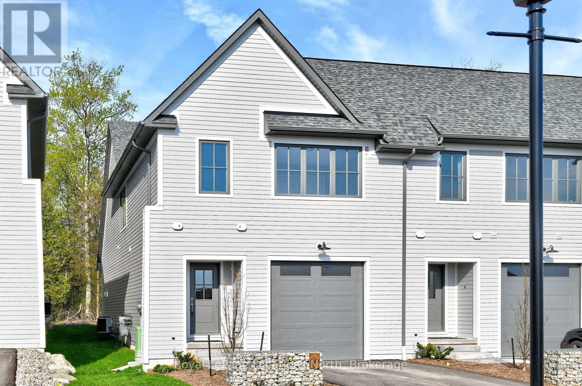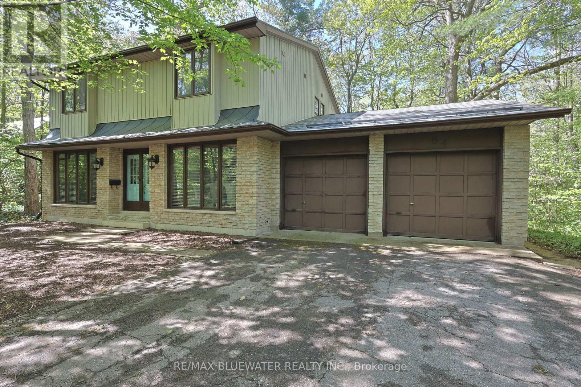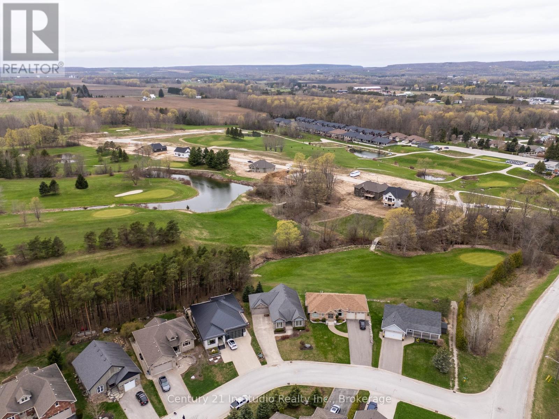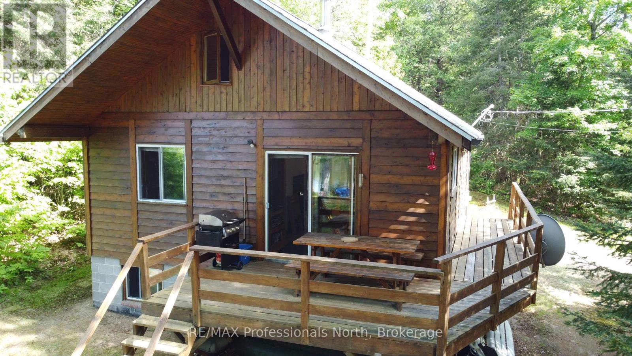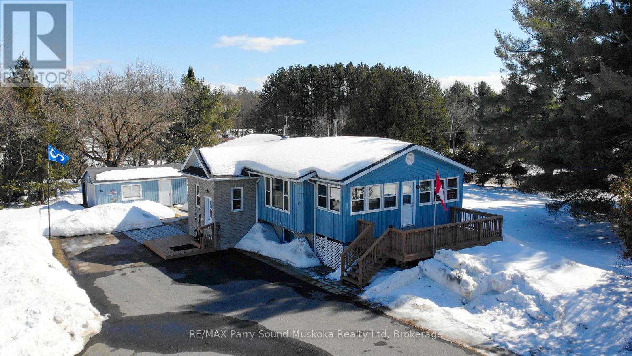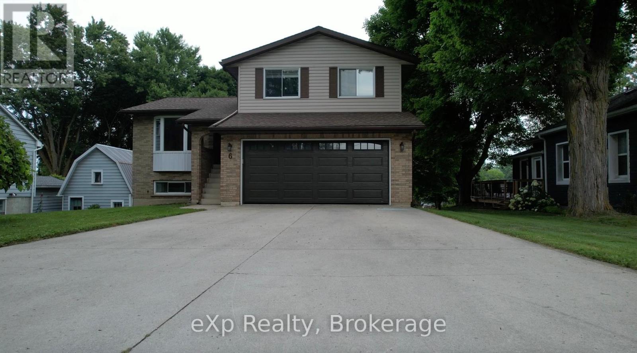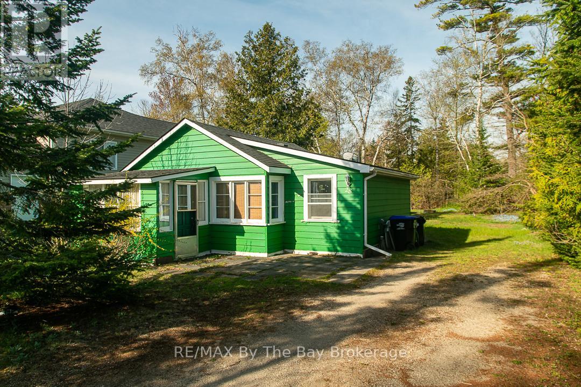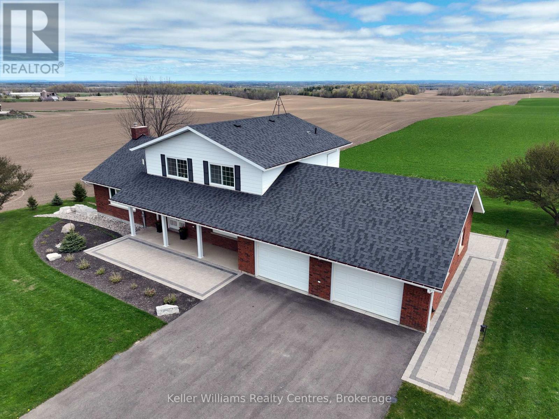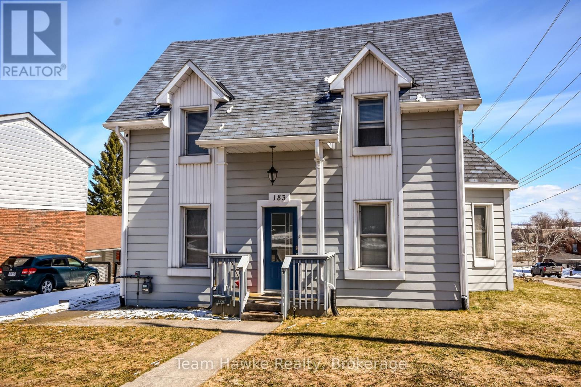1 Loon Bay
Carling, Ontario
Rare Georgian Bay Offering Over 29 Private Acres with Expansion Potential on Georgian Bay. Introducing a truly exceptional land banking and lifestyle opportunity on iconic iconic Georgian Bay where privacy, scale, and scenic beauty come together in perfect harmony. Set on over 29 acres with an impressive 1,400+ feet of natural granite shoreline, this striking property is just minutes from Killbear Provincial Park, nearby marinas, and boat launches. For those seeking even more, three adjoining parcels are also available, offering a rare chance to expand your holdings to over 81 acres on prime Georgian Bay frontage. Expertly crafted by Distler Construction, the winterized furnished cottage offers over 2,000 sq. ft. of thoughtfully designed living space. Featuring three bedrooms across two levels, the layout includes a private principal suite complete with a walk-in closet and luxurious ensuite. Elevated on a scenic peninsula, the cottage's unique design takes full advantage of breathtaking southern views across Loon Bay. A spacious sundeck invites you to relax in the all-day sun, while the attached garage provides ample storage for all your recreational toys and equipment. This water-access property is a dream for boating and water enthusiasts, with sheltered deep-water docking and dual frontage on both Loon Bay and Deep Bay. Whether you're seeking a private family retreat, a recreational investment, or a rare Georgian Bay land-banking opportunity, this property offers endless possibilities. The legacy begins hereon the pristine shores of Georgian Bay. (id:53193)
3 Bedroom
2 Bathroom
2000 - 2500 sqft
Engel & Volkers Parry Sound
30 Hedgewood Lane
Gravenhurst, Ontario
Welcome to this beautifully updated home, ideally located in the highly sought-after Pineridge Adult community of Gravenhurst. Renowned for its welcoming atmosphere and meticulously maintained surroundings, Pineridge offers the perfect blend of comfort, community, and natural beauty. This thoughtfully renovated residence features 2 spacious bedrooms, 2 bathrooms, and a convenient single-car garage with direct indoor access making entry effortless year-round. Step inside to discover a bright, open-concept layout that seamlessly unites the living, dining, and kitchen areas perfect for everyday living and entertaining guests. The kitchen is a cooks delight, complete with a stylish breakfast bar offering plenty of seating for casual dining. The primary suite is a private retreat, featuring a generous ensuite bathroom built for accessibility for your comfort and convenience. Surrounded by mature landscaped gardens, this home backs onto the serene Muskoka forest, offering a peaceful and picturesque setting right in your backyard. Enjoy your morning coffee or unwind in the evening while soaking in the natural tranquility just steps from your door. Situated next to the vibrant community centre, you'll have easy access to a variety of social activities and amenities. With only one adjacent neighbour, this property offers enhanced privacy in an already quiet and serene setting. Don't miss your chance to call this charming home your own. Discover the perfect balance of relaxation, community, and nature in this exceptional Muskoka gem in the heart of Pineridge. (id:53193)
2 Bedroom
2 Bathroom
1100 - 1500 sqft
Royal LePage Lakes Of Muskoka Realty
26 Walter Street
Huntsville, Ontario
Location, location, location! This solid raised bungalow with full walk-out basement is situated in a highly desirable neighbourhood just steps to Huntsville's downtown core as well as Avery Beach Park for summer splashing and Hunters Bay Trail for casual walks with the dog. Main floor features: 3 bedrooms, including primary with 3 pc ensuite, eat-in kitchen, combined living room/dining room with walkout to spacious deck overlooking the fully fenced back yard (great for kids or pets), laundry chute, main 4 pc bath. Lower level features: Sprawling family room with gas fireplace, walkout to back yard, workshop (could be easily converted to a bedroom), 2 pc bathroom, laundry room, utility room and plenty of storage. Attached 2 car garage offers good height, loft storage and rear door to deck that connects to dining room walkout. (id:53193)
3 Bedroom
3 Bathroom
1100 - 1500 sqft
Keller Williams Experience Realty
1208 Reg's Trail
Dysart Et Al, Ontario
Pack your toolbox and bring your closest friends opportunities like this are rare on Drag Lake. This original classic cottage sits on a prestigious 2-lake chain, offering seamless boating between Drag Lake and Spruce Lake. Whether you're dreaming of a renovation, a full rebuild, or a thoughtful renewal, the possibilities here are endless. The property features a prime building footprint just steps from the water's edge, with an impressive 500+ feet of rugged rock shoreline, offering majestic long-lake views and excellent privacy. Regs Trail winds through the acreage, perfect for hiking and immersing yourself in nature. All of this, just minutes from the charming Haliburton Village with its shops, restaurants, and golf. A truly superb location for your lakeside vision. (id:53193)
3 Bedroom
1 Bathroom
Century 21 Granite Realty Group Inc.
12317 522 Highway
Parry Sound Remote Area, Ontario
Nestled on a private 1+ acre lot in an unorganized township, this spacious 2-storey home offers peace, privacy, and beautiful natural surroundings. Ideal for those seeking a rural lifestyle with modern comforts, this property features 3 bedrooms and 2 bathrooms, including a generous primary suite with his and hers walk-in closets. Step through the garden doors off the main living area and you'll find a large deck and enclosed porch, both overlooking a serene pond perfect for relaxing mornings or hosting guests outdoors. The walkout basement includes a finished recreation room, providing extra living space for entertainment or hobbies, a utility room and an extra room ideal for a home office or craft room. Stay comfortable year-round with central air, and enjoy the added benefit of a central vac rough-in for future convenience - plus, the home is already wired for generator use. Outside, there's a detached garage with lean-to, offering plenty of storage for tools, toys, or outdoor gear. This is a fantastic opportunity to enjoy quiet country living with plenty of space and comfort. A rare find in a peaceful Northern setting! (id:53193)
3 Bedroom
2 Bathroom
2000 - 2500 sqft
Exp Realty
213 Frederick Court
East Zorra-Tavistock, Ontario
Welcome to this charming semi backsplit in the heart of Tavistock! Offering nearly 2,200 sq ft of beautifully maintained living space, this bright and spacious home features 3 bedrooms, 2 full baths, and a professionally finished basement. The main and upper levels boast original hardwood flooring throughout, adding warmth and character. The large family room with a cozy gas fireplace is just a few steps from the kitchen, dining room, and living room and walks out to a lovely patio and fully fenced backyard, complete with a handy shed. Enjoy all-newer appliances, an attached garage with lots of storage, and parking for four in the driveway. Located on a quiet, peaceful street in a great neighbourhood just a short walk to the park and only 10 minutes to the highway for an easy commute. A wonderful place to call home! Be sure to check out the virtual I-Guide and floor plans. (id:53193)
3 Bedroom
2 Bathroom
1500 - 2000 sqft
Mv Real Estate Brokerage
112 Tamarac Road
Northern Bruce Peninsula, Ontario
Welcome to stunning Lake Huron waterfront sanctuary on the Bruce Peninsula. The Caribbean-like waters meet refined living. This custom-built, three-level home offers five spacious bedrooms and three bathrooms, combining the essence of a resort lifestyle with the comfort of a private retreat. Enjoy a unique waterfront opportunity with ownership in the waterfront Corporation, includes a sandy beach, private boat launch, & amenities that provide endless leisure opportunities. Private volleyball court, exclusive the kayak launch, or dock your jet skis, pontoon boats & more. Paddleboard, canoe, or relax in bespoke seating areas with water views. Unwind on the swing by the water's edge or gather around the large fire pit for memorable evenings with family and friends. This "Luxury" Home features post-and-beam details & elegant finishes throughout. Once inside you will see why! The main level is perfect for entertaining, with an open-concept layout that seamlessly blends indoor and outdoor spaces. Expansive windows invite natural light and offer stunning water views. The gourmet kitchen, with custom cabinetry, opens to a bright sunroom ideal for morning coffee or casual meals. Step onto the water-view deck to savor lake breezes. The upper-level private retreat for the primary suite, with a spacious bedroom, walk-out deck, and breathtaking lake views. The spa-like ensuite includes a walk-in shower with jets, a rain head, and designer fixtures. Additional main & lower-level bedrooms provide comfort and privacy for family and guests. The property enhances outdoor living with manicured green spaces and a large firepit area, ideal for gatherings, quiet moments, or soaking in the natural beauty of the Bruce Peninsula. Multiple decks provide various vantage points to enjoy the stunning surroundings. Each level of the home offers a different living experience, ensuring that every family member has their space to relax. Waterfront travelled road between. (id:53193)
5 Bedroom
3 Bathroom
2000 - 2500 sqft
Keller Williams Realty Centres
163858 Brownsville Road
South-West Oxford, Ontario
Charming and extensively updated 2 bedroom home, just 5 minutes from Tillsonburg! This picturesque property offers a blend of modern updates and country living on nearly an acre of land, backing onto serene farm land. The exterior boasts fantastic curb appeal with newer siding, enhancing the homes inviting charm. As you enter, youre greeted by a spacious foyer. The front living room features updated vinyl flooring, leading to a wide staircase that takes you upstairs to two generously sized bedrooms. The stunning kitchen, fully renovated in 2025, boasts sleek white cabinetry, stylish slate-coloured countertops, and a modern backsplash, complemented by stainless steel appliances. Open to the dining area, its the perfect space for family gatherings. A pocket door leads to the main floor's beautifully updated 5-piece bathroom (2022), and you'll also find the main floor laundry, making daily tasks a breeze. Enjoy the bright sunroom, featuring newer windows that provide a peaceful view of the expansive 0.845-acre lot. The large double detached garage is a standout, heated and insulated for year-round use, and includes an attached gym/workshop space. Additional updates include a sump pump with a battery backup (2024), updated HVAC, and plumbing. This home offers the ideal combination of modern amenities and tranquil country charm, all while being just minutes from town. Dont miss your chance to own this beautifully updated property! (id:53193)
2 Bedroom
1 Bathroom
1500 - 2000 sqft
Century 21 Heritage House Ltd Brokerage
59 Topaz Street
Wasaga Beach, Ontario
PRICED TO SELL! Welcome to 59 Topaz Street, an affordable year-round living solution located in Parkbridge's Country Life Resort! This active community offers amenities to enjoy including five pools, tennis courts, mini-golf, rec hall, and close proximity to shopping, the beach, and the new arena & library. Some great highlights of this home include an enclosed front porch, enough space for 3 bedrooms, generously sized living room, and updated bathroom with skylight. Larger lot offers privacy and includes a patio area, landscaped garden and shed for extra storage. No rental items on property and rough in for gas fireplace in the living room. Roof done in 2020, all appliances and fixtures included. If you are looking for a perfect balance of a lively community with excellent amenities and lower fees then most communities around, you have found it! (id:53193)
3 Bedroom
1 Bathroom
700 - 1100 sqft
Century 21 Millennium Inc.
41 Lindale Avenue
Tiny, Ontario
First time on the market by the original owner. This house is on a beautiful large, fenced lot and has a sunroom overlooking the backyard. The large, level backyard has a fire pit and loads of room for friends and family. The well constructed brick, year round home has a basement apartment with a separate entrance. It's ideal for extended family or to generate extra income. The location is excellent for someone who wants year round living. It can also be used as a cottage as it is just steps to the beach and with a gated driveway. With all the conveniences: central AC, fireplace in the family room, a natural gas furnace as well as municipal water, this is a gem. (id:53193)
4 Bedroom
2 Bathroom
700 - 1100 sqft
Buy The Shores Of Georgian Bay Realty Inc.
1056 Trailsway Avenue
London South, Ontario
Welcome to this stunning two-storey home in the desirable Warbler Woods area located in west London. This exceptional Marquis-built home offers over 2400 sq ft. of luxurious living space and backs onto green space and a walking trail. Upgraded inside and out, this 3-bedroom, 2.5-bathroom home is designed for modern living with a perfect balance of style, space, and functionality. When you step inside this home, you're immediately greeted by soaring high ceilings, including stunning cathedral and tray ceilings, and 9-foot doors that add to the homes' open and comfortable feel. Large windows flood the home with natural light, creating a warm and welcoming atmosphere. The heart of the home is the chef-inspired kitchen, featuring quartz countertops, a spacious island, custom cabinetry that go all the way up to the ceiling, and top-of-the-line appliances which are perfect for both everyday cooking and entertaining. A large walk-in pantry adds even more storage convenience. On the main floor, you will find a versatile den/office space that could also serve as an extra bedroom. The main-floor laundry offers added convenience when completing daily living tasks. Upstairs, you will find 3 generously sized bedrooms, including a luxurious master suite with a massive walk-in closet, a spa-like ensuite with a double vanity, a stand-up glass shower, and a soaker tub. The two additional bedrooms each feature walk-in closets, ensuring everyone has their own space. Step outside and into a stunning backyard - a true oasis. The fully landscaped yard includes a new deck (installed last year) which is as wide as the house itself, perfect for entertaining or simply enjoying the outdoors. This home is move-in ready with all appliances included and it offers the perfect combination of luxury, convenience, and location. Don't miss your chance to own this beautiful home in one of the most desirable London neighborhoods! (id:53193)
3 Bedroom
3 Bathroom
2000 - 2500 sqft
Blue Forest Realty Inc.
8 - 362 Richmond Street
London East, Ontario
Located on the 4th floor of a classic downtown heritage building a stones throw from the Covent Garden Market and Budweiser Gardens, this large 2-bedroom apartment boasts lots of natural light, high high ceilings, and a great layout. Renovation completed in 2024. Kitchen complete with stainless steel fridge, stove, range, and vented range hood. Ventilation completely self contained. AC and central air all controlled through modern HRV ventilation. Three-piece baths with vented fan, tiled bath and flooring. Parking not included in price. Public lots available. Long term parking solutions available nearby. Monthly passes can be purchased. Right along major transportation lines. Richmond line bus stop right outside of building. Each unit is pre-wired for ethernet and coax connections for internet and TV. Shared laundry on 3rd floor. Each unit gets 1 assigned day a week for laundry. Additional storage can be purchased on a first-come, first-served basis. Less than 5 minutes from Budweiser Gardens, Covent Garden Market, Fanshawe Dundas campus, and much more. Rent is $1,695/month, including water and gas. Hydro separately metered and is not included. (id:53193)
2 Bedroom
1 Bathroom
Team Glasser Real Estate Brokerage Inc.
35 Normandy Avenue
Kingsville, Ontario
Step into a spacious main floor featuring a large chef’s kitchen with a breakfast bar, perfect for everyday meals or entertaining. The kitchen opens to a separate dining area that overlooks the bright entry-level living room. Patio doors from the main level lead to a massive deck and above-ground pool—ideal for summer BBQs and outdoor fun. The main level also offers a primary bedroom with a private 4-piece ensuite and a second bedroom with a cheater door to the main 4-piece bath, providing both comfort and convenience. The fully finished lower level is designed for entertaining, complete with a cozy gas fireplace, wet bar, third bedroom, and a third full bathroom—an excellent space for guests or family movie nights. (id:53193)
3 Bedroom
3 Bathroom
Times Realty Group Inc.
8 - 134 Landry Lane
Blue Mountains, Ontario
Nestled within the exclusive community of Lora Bay, the Enclave unveils a remarkable opportunity. This magnificent end unit residence promises a lifestyle of opulence and tranquility. Built by a custom home builder with over 28 years of experience building luxury homes for a discerning clientele. The main level welcomes you with an open-plan design. The expansive great room features an elegant gas fireplace and the gourmet kitchen/dining space is a culinary haven designed to inspire and entertain. A convenient powder room completes this level. The upper level features a primary suite and 2 guest bedrooms. The primary suite has a generous walk-in closet and spa-like en suite bath. A shared bathroom adds convenience to this level. The lower level has been recently finished (April 2025) and includes an additional bedroom, full bathroom and rec room. Situated in the esteemed Lora Bay, The Enclave homes are perfectly positioned just steps away from a world-class golf course. For those who relish adventure, minutes separate you from skiing and boating facilities. This is a haven for outdoor enthusiasts. 5 minutes drive to Downtown Thornbury and its array of restaurants, boutiques and coffee shops. Embark on your new luxury lifestyle in 2024 and enjoy everything Lora Bay has to offer including members only lodge, LB Golf course, 2 beaches and much more. Common element fee $640/month (subject to change). (id:53193)
4 Bedroom
4 Bathroom
2000 - 2500 sqft
Royal LePage Locations North
10372 Sherwood Crescent
Lambton Shores, Ontario
Welcome to 10372 Sherwood Crescent, Grand Bend located in the highly desired Southcott Pines subdivision! This two storey home with a double attached garage offers 4 bedrooms, 2.5 bathrooms and over 2,000 finished sq ft above grade. Efficiently heated for year round comfort with gas furnace and central air. Situated on a nicely treed 100' x 150' lot on a private quiet road. The deeded beach access trail is only a short walk away to the sandy shores of Lake Huron. Main floor offers living room with newer gas fireplace and sliding door to spacious back deck. Kitchen with ample cabinetry and walk-in pantry for extra storage plus eat-in table area. Main floor also offers a larger dining area for family gatherings. Bonus den room with wood fireplace is a great space to kick back and relax. Full main floor laundry room complete with sink and cupboards. Two piece bathroom completes the main floorplan. Second floor offers spacious primary suite overlooking the trees with four piece ensuite and walk-in closet. Along with another three generous sized guest rooms and another full bathroom. The full basement is unfinished but offers ample storage options. Home being sold with all appliances and gas hot water heater tank is owned. Expansive back deck accessed from living room and kitchen off of main floor offers lots of room for entertaining guests and enjoying the outdoors. Along with an open space for yard games and a storage shed to keep the garden tools out of your garage. High end diamond steel roof installed December 2022! FUN FACT: This home was the original Southcott Pines Clubhouse before the current one was built. Secondly the wood mantle in the living room is a piece of wood salvaged from the historic Brewster Sawmill that was built in the 1830's! Get in this home in time to make many memories this summer in Grand Bend on the sandy shores of Lake Huron! Or make this your next great investment and take advantage of the very active short term rental market! (id:53193)
4 Bedroom
3 Bathroom
2000 - 2500 sqft
RE/MAX Bluewater Realty Inc.
282 Brunswick Street
Stratford, Ontario
Welcome to this well-maintained 3-bedroom, 2-story detached home located just minutes from downtown and within walking distance to local parks, award winning restaurants and our World renowned Festival Theatres. Ideal for families and first-time buyers, this property offers a comfortable layout with bright, spacious rooms and plenty of natural light throughout. Enjoy the convenience of a detached garage, which is currently used as a wood working area but has endless possibilities. A private backyard, and a quiet neighborhood setting, With easy access to schools, transit, and amenities, makes this home perfectly situated for everyday living. Don't miss this great opportunity to own a solid home in a sought-after location. (id:53193)
3 Bedroom
2 Bathroom
700 - 1100 sqft
Sutton Group - First Choice Realty Ltd.
128 Sir Adam Beck Road
Stratford, Ontario
A most sought-after address. This beautiful bungalow on Sir Adam Beck offers a comfortable and stylish lifestyle with a large front entrance with separate den/office area with glass doors. The large great room features a tray ceiling, engineered hardwood floors, a gas fireplace, and ample space for entertaining. The kitchen overlooks the dining area and leads to a terrace door that opens onto a wood deck with a BBQ hookup and a main floor laundry with another separate exit to the rear yard. The spacious primary bedroom includes a tray ceiling, a 5-piece ensuite bathroom with a jet tub and a separate shower, and a walk-in closet. The second bedroom or guest room has access to the main 4 pc bath. The basement has a generous living space open to your imagination of a media or games room all with in-floor heating. A future design of a third bedroom has possibilities still allowing for an extensive storage and mechanical room. The mechanicals including heat pump, central air, water softener and water heater have all recently been updated. The backyard boasts mature evergreens for privacy, creating a serene outdoor space, a two-car garage and room for storage If you're looking for a move-in ready bungalow with a great address, this is the one for you! Contact us today to schedule a viewing. (id:53193)
2 Bedroom
3 Bathroom
1500 - 2000 sqft
Sutton Group - First Choice Realty Ltd.
6 Glen Abbey Court
Meaford, Ontario
Backing onto the 11th hole of the Meaford Golf & Country Club, this stone bungalow offers scenic views, quality craftsmanship, and an unbeatable lifestyle. Built in 2006 by respected builder Tom Clancy, the home sits among other prestigious properties on a quiet cul-de-sac just minutes to the marina and a short drive to Blue Mountain.The full stone exterior, symmetrical gabled roof lines, twin bay windows, and grand entryway offer exceptional curb appeal. A concrete drive leads to the double garage with ample parking for guests. Inside, the home is filled with natural light and upscale finishes. Hardwood floors run through the main level, and soaring ceilings create a grand, open feel. The formal dining room features a beautiful tiered tray ceiling with pot lights. The kitchen includes rich wood cabinetry, a breakfast bar, and flows into the spacious living area with a gas fireplace and wall of windows overlooking the golf course. Walk out to the elevated deck with glass railings and soak in the tranquil views of the pond and fairway.The primary bedroom is generously sized with space for a king bed and more, plus stunning backyard views. The ensuite includes a tiled glass shower, double vanity, jacuzzi tub, and walk-in closet. A second bedroom or office and main floor laundry add to the convenience.The lower level offers a finished rec room with walkout to the backyard, a third bedroom, 3-pc bath, and potential for more finished space. If you're dreaming of golf course living in a beautifully built home this is it. (id:53193)
4 Bedroom
3 Bathroom
1100 - 1500 sqft
Century 21 In-Studio Realty Inc.
359 Grass Lake Road
Kearney, Ontario
Discover a spectacular, private oasis on Clark Lake, nestled within 5.85 acres of natural beauty. This custom-built cottage, crafted with exceptional quality by the owner, has a thoughtfully designed layout. As you turn onto the driveway, enter through a gate flanked by stone pillars. The winding driveway guides you to the heart of this serene property and the flat / level lot ensures easy maintenance year-round. Adjacent to the driveway, you'll find a charming outhouse, a woodshed, and the original cabin now a cozy bunkie. The bunkie, which comfortably sleeps two, features ample storage and a woodstove for those chilly nights. Stepping into the main cottage, the foyer leads you to a washroom and an inviting eat-in kitchen. Beyond the kitchen, the living room offers a warm retreat with its own woodstove. Two main floor bedrooms are accessible from the living room, while solid stairs lead to a small landing and two loft bedrooms upstairs - a perfect retreat for children. The large sliding patio door on the lake side of the cottage opens onto a partially covered wrap-around deck, offering breathtaking views of Clark Lake. Whether it's the vibrant fall colours, the pristine snow-white winter landscape, or the lush green forest in summer, the scenery is always enchanting. A full-height block basement houses the hot water tank, water pump, (drawing water from the lake), and the 200 amp electrical panel, with windows allowing natural light to flood in. This space holds potential for development into a games room or children's play area. With negotiable furniture and boats, this waterfront cottage promises not to disappoint in either quality or beauty. Make this picturesque retreat your own and enjoy the tranquillity and charm of Clark Lake. (Note: furniture & boats are negotiable). (id:53193)
3 Bedroom
1 Bathroom
700 - 1100 sqft
RE/MAX Professionals North
149 Nobel Road
Mcdougall, Ontario
Welcome to your Dream Home in the peaceful community of Nobel, where the only thing more charming than the house is the opportunity to work from home without ever having to change out of your pajamas. This 4-bedroom, 2-bathroom gem has been lovingly maintained with continuous upkeep, so you can rest easy knowing it's ready for you to move in and start living (and working, if you choose)! The spacious lower level offers an ideal space for a work-from-home business, whether you're starting the next big thing or just need a quiet place to focus (without the distractions of laundry, pets, or kids sneaking in for snacks). Talk about productivity goals! Living in the country means you're never far from nature and by nature, I mean random wildlife. One minute you're enjoying the peace & quiet, the next you're watching a deer in your backyard. Let's Talk About Some Other Features: 4 Bdrms & 2 Bthrms + a Rec Room- Enough room for the whole family, or for your collection of plants (they're the real family, right?) Proximity to George Hunt Golf Course & Boat Launch! Perfect for when you need a break & want to hit the links...or just make your neighbors think you're getting in shape. Or just launch & take off in the boat for the afternoon! Even take your computer, no one will know! Close to Highways & Town -Because who doesn't love the convenience of being close to shopping, dining, & all the essentials! Paved Driveway & Garage - Because the last thing you want is to be navigating potholes just to get to your car. Pellet Furnace (2020) Stay warm and cozy, while also feeling environmentally savvy. Ongoing Upkeep -This home isn't just well-maintained; its practically begging you to move in and live your best life. This isn't just a house; its the home where your future business could flourish, where family memories are made, & where you can relax knowing everything is in tip-top shape! (id:53193)
4 Bedroom
2 Bathroom
1100 - 1500 sqft
RE/MAX Parry Sound Muskoka Realty Ltd
6 Bill Street
Brockton, Ontario
This wonderful side split family home, offering four bedrooms and 2 full baths, sits on a 237' deep lot on a quiet dead end street in a great area of beautiful Walkerton. Walking through the front door you will be greeted with a bright & spacious living space, which has been newly opened up and features a great kitchen area with island and dining room space, and a generous sized living room with views front to back. The lower level features a large rec room offering all the space you could need for a theatre room or games room and also offers the fourth bedroom, that is currently set up as a home gym, and could also be used as a great home office. The ground level is where you will find the entry from the nice sized garage, the newly renovated full bath and laundry, as well as a great family room with walk out to the multi-tiered deck with pool and hot tub. With a lot this size and all the family and entertaining space you could need - both inside and out - this property is definitely worth setting up a viewing today! (id:53193)
4 Bedroom
2 Bathroom
1500 - 2000 sqft
Exp Realty
28 60th Street S
Wasaga Beach, Ontario
Do you dream of owning an affordable Wasaga Beach cottage where family friendly beach 6 is only one block away. Somewhere you can enjoy 12 months a year and relax in the huge backyard when the water isnt calling.With one bedroom, gas forced air heating, a full kitchen and bathroom, all you have to do is move in, unpack and enjoy the outside Wasaga beach lifestyle whether it be the family gathering around a fire or playing games and BBQing in the backyard.If your plans are more ambitious then there opportunity enjoy existing cottage as a weekend getaway before deciding to build .Location, location, location maybe a cliche but none the less true. Not only is the beach a very short walk away but stores and restaurants including the Superstore, St Louis Bar and Grill, Starbucks, the iconic Beacon and of course Tims plus the casino and soon to open Costco are less than 5 minutes away.The added bonus is the west-end location that ensures youare only a 15-minute drive away from all the popular amenities in Collingwood and just 25 minutes away from Ontario's largest skiresort, The Village at Blue Mountain. (id:53193)
1 Bedroom
1 Bathroom
RE/MAX By The Bay Brokerage
2219 County Rd 42
Clearview, Ontario
Welcome to this fully renovated and beautifully landscaped home offering panoramic views that expand from Georgian Bay to Snow Valley Ski Resort. Situated on a spacious 1-acre lot, this 5-bedroom, 3-bathroom gem is perfect for families or multi-generational living with its separate in-law suite with private entrance. Enjoy the heart of the home in the oversized kitchen featuring a large island, quartz countertops, and open flow into the main living area. The main floor boasts hardwood flooring, a cozy wood-burning fireplace, and a spacious bedroom and full bath, ideal for guests or single-level living. Step outside onto the expansive, maintenance-free water shedding PVC deck complete with BBQ propane hookup perfect for entertaining or relaxing while taking in the serene landscape. The lower level walk-out basement features a propane fireplace, ample living space, a bedroom, full bathroom and kitchen. This property also includes a double car garage and a large coverall shop providing abundant storage and workspace for all your tools, toys, and hobbies. The newly paved driveway has room for numerous vehicles. Located in the heart of a four-season paradise, you're just minutes to the charming town of Creemore, Devils Glen, Mad River Golf Club, Dufferin County Forest, Wasaga Beach and Collingwood/Blue Mountain. Skiing, golfing, boating, and cycling adventures await right at your doorstep. Don't miss this rare opportunity to own a piece of paradise in Clearview! (id:53193)
5 Bedroom
3 Bathroom
2000 - 2500 sqft
Keller Williams Realty Centres
183 Lindsay Street
Midland, Ontario
This fully furnished, recently renovated 1-bedroom upper-level unit offers stylish, open-concept living just 200 meters from the water perfect for anyone looking to enjoy a relaxed lifestyle near the shoreline. The bright and spacious layout features modern finishes, a well-equipped kitchen, comfortable living area, and a cozy bedroom retreat. Step outside to the patio, ideal for morning coffee or unwinding at the end of the day. Rent is $1950/month and includes yard maintenance and 1 dedicated parking spot for your convenience. This is a non-smoking unit, and the landlord is seeking AAA tenants who will appreciate and care for this thoughtfully maintained space. Conveniently located less than an hour from both Barrie and Orillia, this turnkey rental is a rare find for professionals seeking a peaceful, move-in-ready home close to nature. (id:53193)
1 Bedroom
1 Bathroom
2500 - 3000 sqft
Team Hawke Realty



