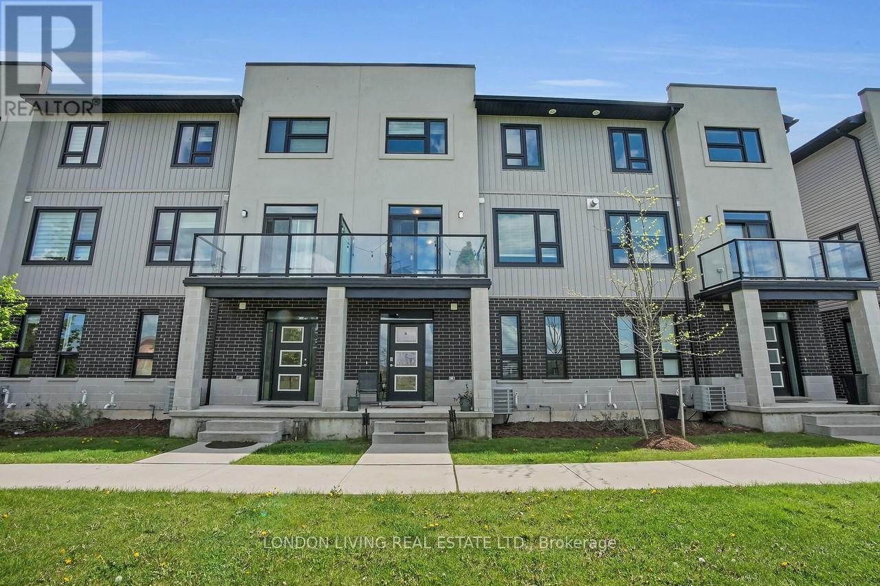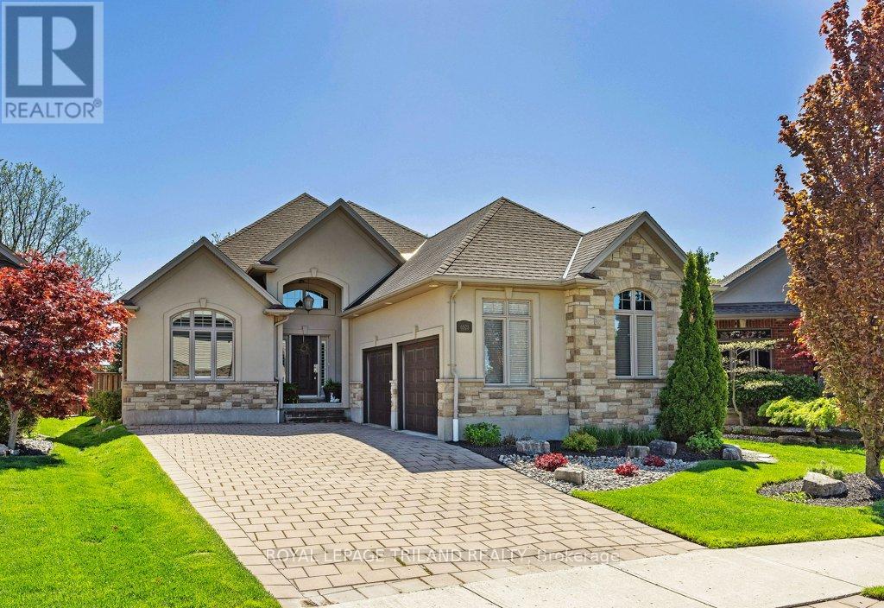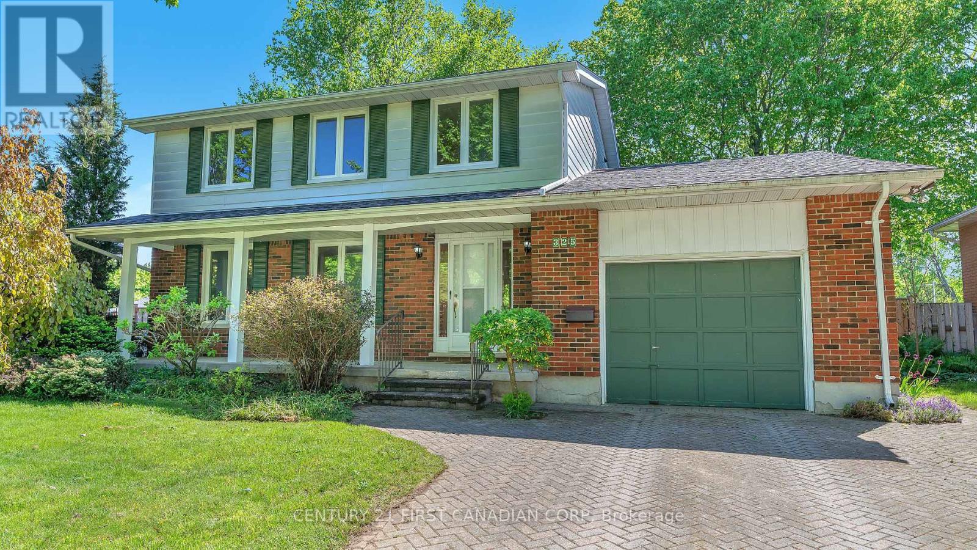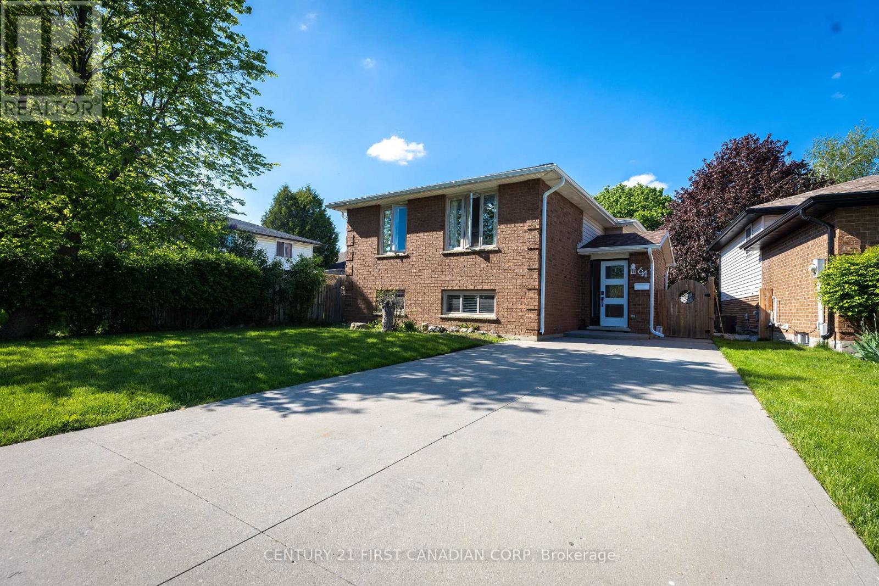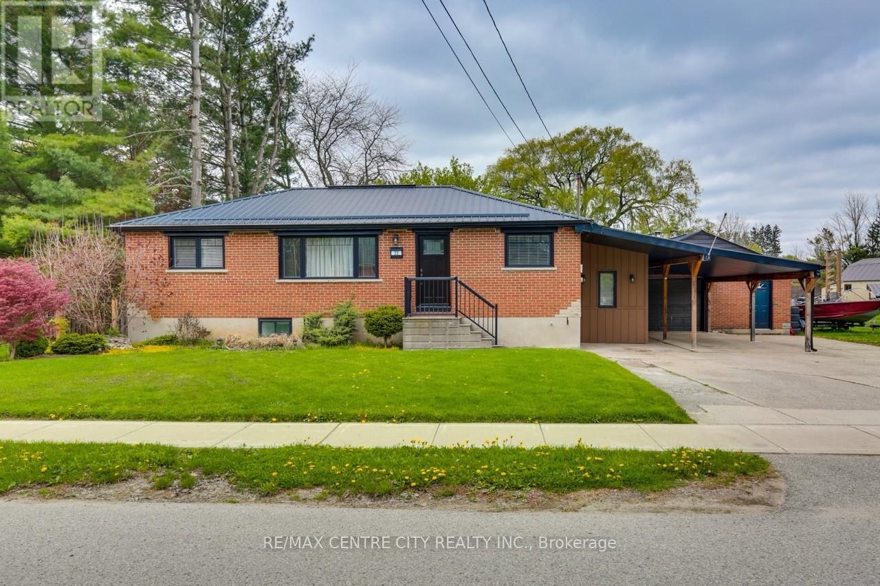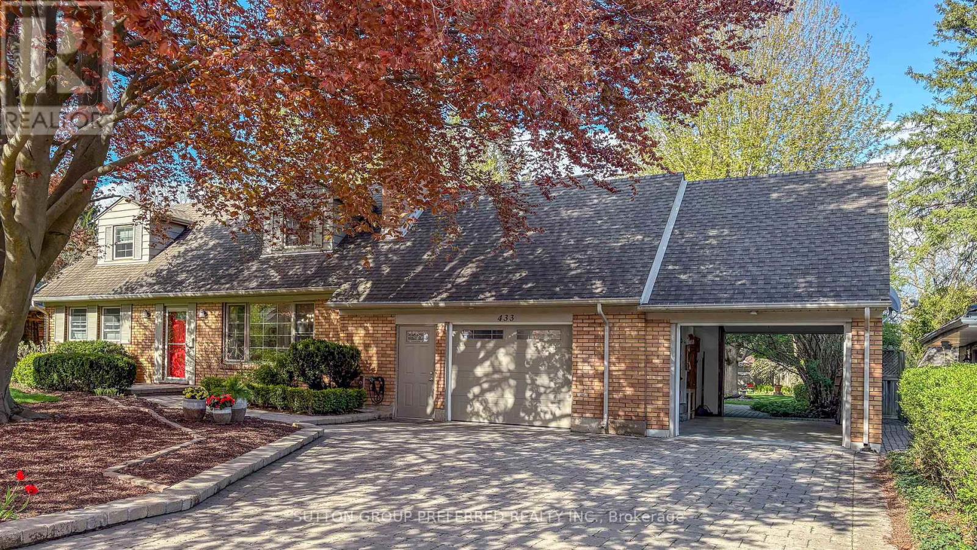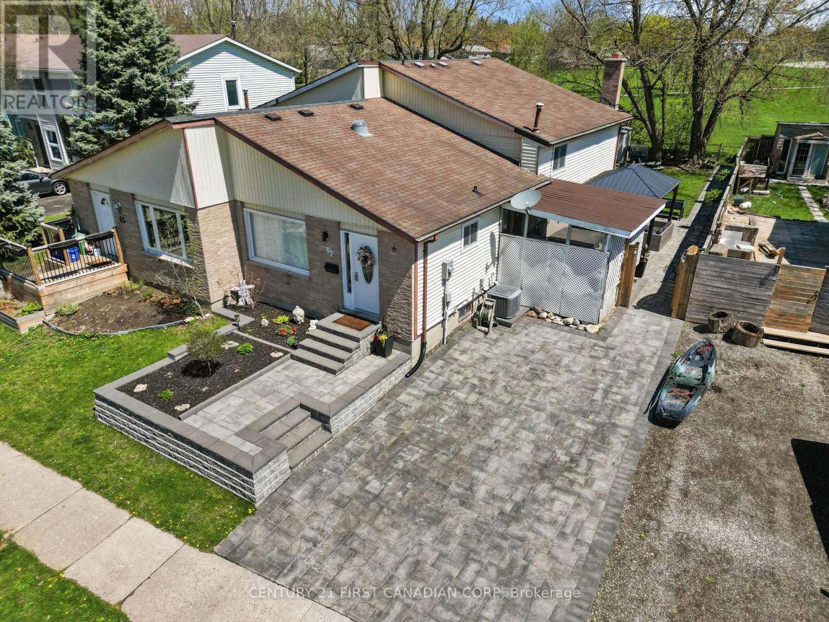22 Kennedy Avenue
Collingwood, Ontario
Welcome to your perfect Collingwood retreat! This beautifully designed 5-bedroom end-unit townhouse offers the ideal blend of space, natural light, and unbeatable-location nestled right along the fairways of the Cranberry Golf Course and just minutes from the area's premier beaches, scenic trails, and ski clubs/resorts. Step inside to an airy open-concept layout, where floor-to-ceiling windows flood the home with sunlight and frame picturesque views of the lush green space beyond. The main floor features a generous primary suite with a private ensuite, a bright and versatile den/home office, and a functional kitchen outfitted with stainless steel appliances. The living and dining areas flow effortlessly together, creating a perfect space for both relaxed family living and stylish entertaining. Step out to the deck to enjoy your morning coffee while overlooking the golf course - your own peaceful escape. Upstairs, you'll find three spacious bedrooms with ample closet space and a 4-piece bath. The fully finished lower level offers even more room to relax or host guests, complete with a large recreation room, additional bedroom, full bathroom, and a bonus yoga/gym room. This home truly shines in every season. Enjoy quick access to the Georgian Trail, nearby private and public ski and golf clubs, beaches and a community recreation centre with outdoor pool. The large 2-car garage provides ample storage and parking, while visitor parking is just steps away. Whether you're seeking a luxurious weekend getaway, a cozy winter chalet, or a full-time residence that embraces Collingwood's year-round lifestyle this home delivers it all. (id:53193)
5 Bedroom
4 Bathroom
2000 - 2500 sqft
Chestnut Park Real Estate
567 Sprucewood Drive
London North, Ontario
Welcome to this beautifully raised ranch in Stoneybrook area. Spacious main level features a large eat-in kitchen area, dining room and living room, Master bedroom has 4-piece ensuite while other two bedrooms share another 4-piece bath. Lower level features two more bedrooms, one full bath, office and laundry room. Fully fenced. Close to Sobeys, Home Depot, YMCA, trails and of course high-rated schools A-.B.Lucas high school and Stoneycreek Primary School. Ready to move-in on June 1st. Rental application, credit check, employ letter required. (id:53193)
6 Bedroom
3 Bathroom
1100 - 1500 sqft
Century 21 First Canadian Corp
28 - 3380 Singleton Avenue
London South, Ontario
South London, Andover Trails. Large 4 bedrooms, 3.5 baths, double car garage condo. Generous room sizes, open concept and large balcony. Close to all amenities. (id:53193)
4 Bedroom
4 Bathroom
2000 - 2249 sqft
London Living Real Estate Ltd.
103 Forward Avenue N
London North, Ontario
Welcome to 103 Forward Ave this move-in-ready bungalow features a brand-new furnace, fully upgrade modern finishes, a sleek kitchen with stainless steel appliances, and a fully fenced backyard with a garden shed. The double-wide driveway fits up to 4 cars. Close to Western University, hospital, shopping, parks, and transit perfect for first-time buyers, downsizers, or investors! (id:53193)
3 Bedroom
2 Bathroom
700 - 1100 sqft
Streetcity Realty Inc.
6525 Upper Canada Crossing
London South, Ontario
You will be spoiled for choice in this Talbot Village beauty, offering a rare combination of elegant design, thoughtful details, and an exceptional location. With several standout features such as a beautiful landscaped backyard, a custom kitchen with granite countertops and hardwood flooring throughout, it will be hard to choose a favourite. A grand foyer with soaring 14-foot ceilings sets the tone when you walk in. The open concept kitchen and family room with trayed ceilings flow seamlessly together and offer an incredible view of the backyard through the California shutters.Enjoy the convenience of main floor living with two spacious bedrooms, two bathrooms, main floor laundry and an over-sized double garage; perfect for accommodating all of the toys! The large primary ensuite features double sinks, granite counters, a jacuzzi tub, and a separate shower with a built-in bench.The expansive lower level offers endless potential ready to be finished into additional bedrooms, bathroom, workshop or a large recreation space to suit your needs.The backyard is a showstopper within itself. Featuring one of the largest lots, this private oasis has two large interlocking stone patios, ideal for gatherings or relaxing. Gardeners & nature lovers will delight in this well-kept yard that is visually stunning to look at and is a popular visiting spot for many species of birds. Enjoy your coffee and meals in peace while listening (or spotting) all of the surrounding wildlife.Ideally situated just a 10-minute walk from a wide range of amenities including schools, restaurants, medical and dental clinics, banks, and the nearby YMCA everything you need is conveniently close to home. The neighborhood also offers scenic walking trails, tranquil ponds, parks, and a soccer field for a nice stroll after dinner. This neighbourhood is waiting for you! (id:53193)
2 Bedroom
2 Bathroom
2000 - 2500 sqft
Royal LePage Triland Realty
325 Helen Drive
Strathroy Caradoc, Ontario
Welcome to this warm and inviting two-story home located on a quiet, tree-lined street in Strathroy, set on a generously sized lot with mature trees and a fully fenced backyard featuring a large sun deck, perfect for entertaining or relaxing in privacy. With 4 bedrooms and 2 bathrooms, this this well-loved and well-maintained home offers a fantastic, freshly painted main floor layout that is bright and open. The spacious main floor includes a formal living room, a dedicated dining room, a family room filled with natural light and a cozy gas fireplace with walkout to the deck, plus a spacious kitchen open to the dining area. Also on the main floor is a convenient 3-piece bath combined with laundry. Upstairs there are four generously sized bedrooms and a 4-piece main bath. The finished lower level is a charming, retro retreat, ideal for a playroom, hobby space, or home office. The home also features a single-car garage and a long driveway for ample parking. Located close to Alexandra Park, scenic walking trails, Strathroy Hospital, and just minutes to the 402 for easy commuting - this is the kind of home that just feels right. (id:53193)
4 Bedroom
2 Bathroom
2000 - 2500 sqft
Century 21 First Canadian Corp
64 Portsmouth Road
London East, Ontario
Welcome to 64 Portsmouth Road. Nestled in a quiet, family-oriented neighbourhood, this beautifully maintained raised bungalow offers comfort, space, and updates throughout. With 4 bedrooms (3+1) and 2 full bathrooms, this home features a concrete driveway, hardwood floors, new doors and baseboard (2025) and a fresh coat of paint. Upstairs, three bright bedrooms each offer a new window (2025) and the brand-new air conditioner ensures comfort during the summer months. The kitchen, with stainless steel appliances, is perfect for entertaining as it overlooks the dining and family rooms. The fully finished lower level is impressively spacious and full of natural light, thanks to the large windows. Enjoy a generous living room, an additional rec room, full bathroom and a fourth bedroom - ideal for guests, a gym or home office. Outside, the fully fenced backyard offers a balance of green space and low-maintenance living, with a concrete patio, gas line for your BBQ, and a shed for extra storage. Its a private retreat, nice for relaxing or hosting get-togethers. Dont miss your chance to own this move-in-ready home in a sought-after location! (id:53193)
4 Bedroom
2 Bathroom
700 - 1100 sqft
Century 21 First Canadian Corp
3 East Williams Street
North Middlesex, Ontario
Welcome to 3 East Williams Street, nestled in the desirable hamlet of Nairn. This spacious 3-level side split offers the perfect blend of comfort and functionality, featuring 3+1 bedrooms and 3 bathrooms. Big tickets items such as the roof, windows and doors have been updated in recent years. The lower level boasts a cozy rec room with a built-in gas fireplace, a large bedroom with a 3-piece ensuite, and additional rooms for laundry and utilities, ideal for guests or a growing family. Step into the bright three season sunroom and take in the view of the beautifully treed, fully fenced backyard. From there, walk out to the large poured concrete patio perfect for outdoor dining, entertaining, or simply relaxing in the peaceful surroundings. Enjoy the night sky and a smore's night with the family sized fire pit. In addition to the attached garage which can be heated using the wall furnace, an additional large 24' x 48' detached shop with front and back rollup doors is a perfect area for a workshop, mancave or a car/woodworking enthusiast. It boasts a steel exterior and roof and is heated by a propane furnace. Situated on a well treed 1/2 acre lot in a quiet, family-friendly community, this home is just steps away from East Williams Public School, soccer fields, and the local park. In the winter months, a covered outdoor skating ice pad is provided and maintained by the East Williams Optimists. This home is conveniently located minutes from Ailsa Craig and a short drive to Strathroy and London. Don't miss the opportunity to make this exceptional property your forever home. Schedule your private showing today! (id:53193)
4 Bedroom
3 Bathroom
1500 - 2000 sqft
Keller Williams Lifestyles
22 Charles Street
Thames Centre, Ontario
Take a minute to appreciate this beautiful 130x131 oversized lot. If it's space and serenity you are looking for, this backyard is a must-see. With numerous ponds, beautifully landscaped gardens, a 3x6 foot fire pit and an exposed aggregate walkway leading to not one but two oversized garden sheds, this property is calling out to the green thumb in you. Now step inside to a tastefully refinished four-bedroom two bathroom home with numerous upgrades, including, but not limited to, furnace, plumbing, an owned on-demand hot water heater, water softener, front windows, and a new Septic bed all done within the last four years. The 50-year steel roof on the house and garage and both garden sheds was installed in 2012. The refinished kitchen has refaced cabinetry, granite countertops, and updated pulls. The main living room is equipped with a bio-flame ethanol Fireplace, and there are three other electric fireplaces throughout the home to add a cozy touch. The finished basement with a bar and large family room is perfect for hosting. The 20 x 20, wood fire-heated shop is great for working on your cars or hanging with the fellas. The separate basement access and short 12 km drive to Fanshawe College create plenty of potential for rental income. This house is the perfect way to escape the hustle and bustle of city life, with convenient access to the 401 highway, enhancing connectivity. (id:53193)
4 Bedroom
2 Bathroom
1100 - 1500 sqft
RE/MAX Centre City Realty Inc.
433 West Mile Road
London North, Ontario
Has this happened to you? You look at many houses and finally come across one with all the key features on your checklist, but you are missing an emotional connection to the house. Houses have invisible qualities-an energy and personality that you either sense or don't...and this is one of those rare homes that rates very high on character and style. This Cape Cod house has been extensively updated and has 2,370 square feet of living space. The primary bedroom is on the main floor, with a walk-in closet and an ensuite with a heated floor, bidet, and a walk-in shower. The main floor is wheelchair accessible. Oak hardwood floors are throughout the main floor, and there is a bright dining room with a natural fireplace, a large living room with a gas fireplace, and a panoramic view of the beautiful, deep 204' fenced lot. The laundry room has a sink and a built-in broom closet on the main floor. The large bright kitchen has all the modern upgrades and upscale touches you would want INCLUDING heated floors, transom window, Dacor gas range, Zephyr stainless stove vent, warming oven, Bosch dishwasher, granite counter tops, a centre island, a garbage disposal and a built-in desk. All with an incredible view and walkout to the covered 33' x12' back deck. The two large bedrooms upstairs with dormers add character, along with the stand-alone 4-piece bathroom. The lower level has oodles of space, including a workroom and an outside entry to the 2-car garage. A garage door to the backyard allows easy access to the rear gardens, a must-see. There is no need to go on vacation; you have it all: privacy, beautiful gardens, a covered deck, and lots of room to add an in-ground pool. This would make a great multi-generational home. With the custom-designed layout, the owners wisely made the doorways and halls wheelchair accessible. Ernest Hemingway could not adequately describe this comfortable home within the limitations of the words allowed for our MLS. (id:53193)
3 Bedroom
4 Bathroom
2000 - 2500 sqft
Sutton Group Preferred Realty Inc.
67 Adswood Road
London South, Ontario
Welcome to this inviting and spacious semi-detached home 4-level backsplit, 3-bedroom, 1.5 bath home, perfectly situated in a sought-after neighborhood close to parks, schools, shopping, and major commuter routes. Beautifully landscaped front with custom built pavers and steps to the front entrance providing added curb appeal and functionality. Step inside to discover a bright, open-concept main floor featuring a spacious living and dinette area-ideal for entertaining or relaxing with family. The newly renovated modern kitchen offers ample storage, backsplash white herringbone pattern ceramic tiles, updated stainless steel appliances, and a convenient side walkout to a private side deck, fenced backyard, perfect for summer gatherings or quiet evenings outdoors.Upstairs, youll find three generously sized bedrooms, including a spacious primary suite . The additional bedrooms provide flexibility for a home office, guest room, or growing family. A finished basement adds valuable living space, ideal for a rec room, movie room, gym, or play area. Enjoy many evenings relaxing with the family or friends during movie nights. Enjoy year-round comfort with provided A/C and appreciate the convenience of ample storage throughout. Also the home is equipped with 200-amp service, this home ready to handle all your modern power needs. This home provides a fantastic opportunity for first-time home buyers or for a young growing family. The home is ideally situated directly adjacent to a beautiful park, providing a perfect space for children to play and explore. (id:53193)
3 Bedroom
2 Bathroom
700 - 1100 sqft
Century 21 First Canadian Corp
108 - 159 Sandringham Crescent
London South, Ontario
Lots of room in this three-bedroom end unit townhouse condo in South London. It is on a major bus route and conveniently located close to shopping, restaurants, Victoria and Parkwood Hospitals, Wellington Road, and other amenities. A large dining room overlooks the spacious living room, and patio doors lead to a privacy-fenced patio. Large, eat-in kitchen with updated countertops. An extra-large primary bedroom and two other good-sized bedrooms. Total of three baths! Finished rec room in lower level. Laminate floors are throughout most of the living space. 5 Appliances included! Attached single garage and private driveway. Furnace and A/C., freshly painted and super-clean. It is difficult to find room sizes like this for $419,000! Move-in ready, ask your Realtor to book a showing now! (id:53193)
3 Bedroom
3 Bathroom
1000 - 1199 sqft
Sutton Group Preferred Realty Inc.



