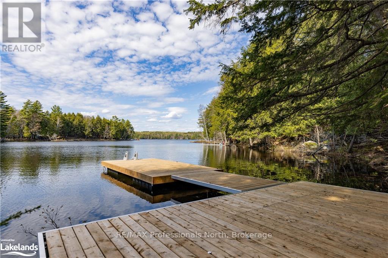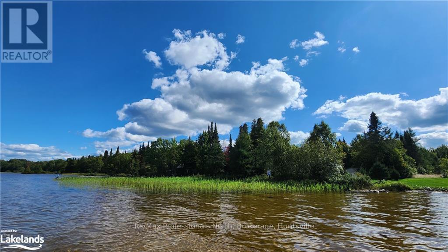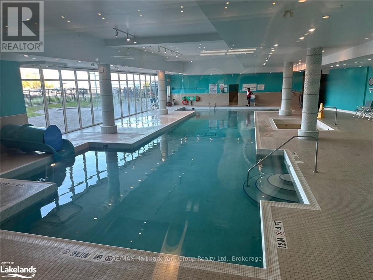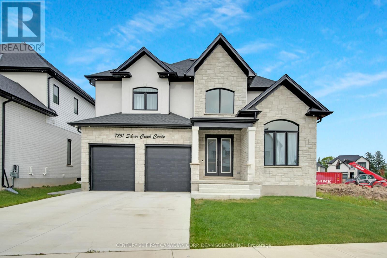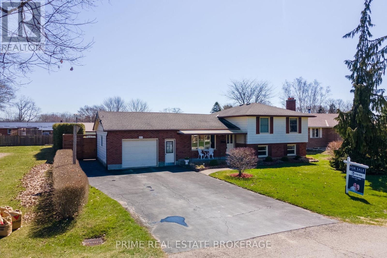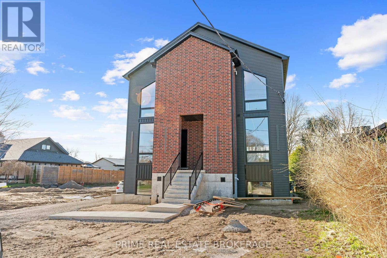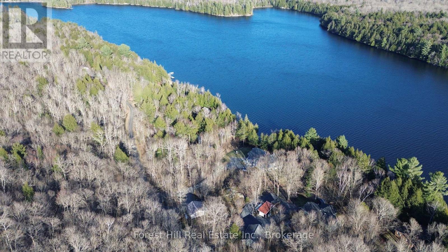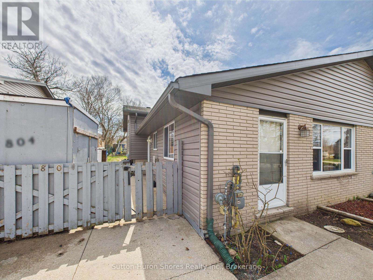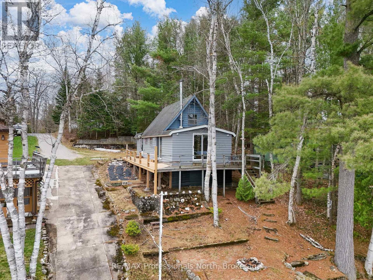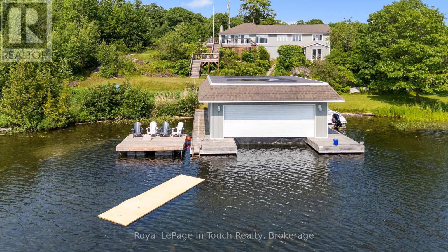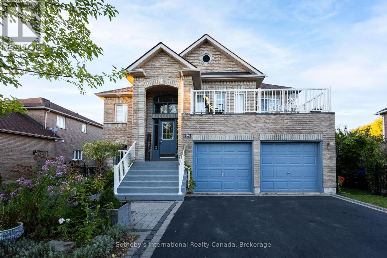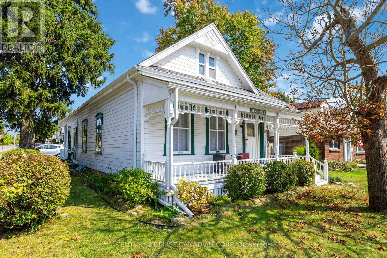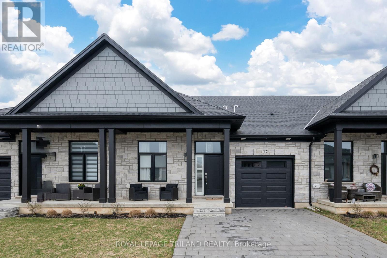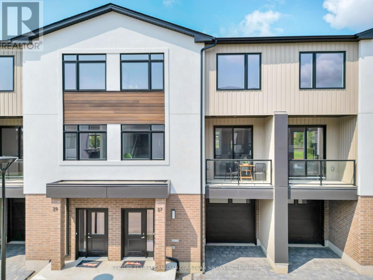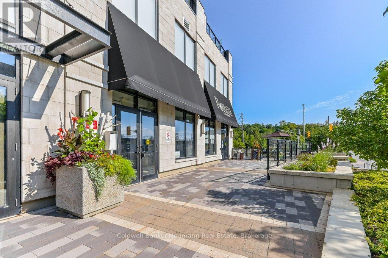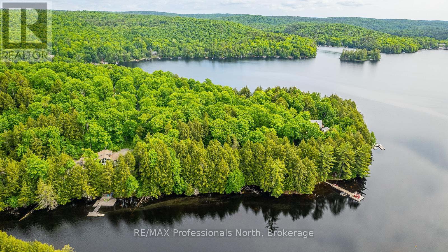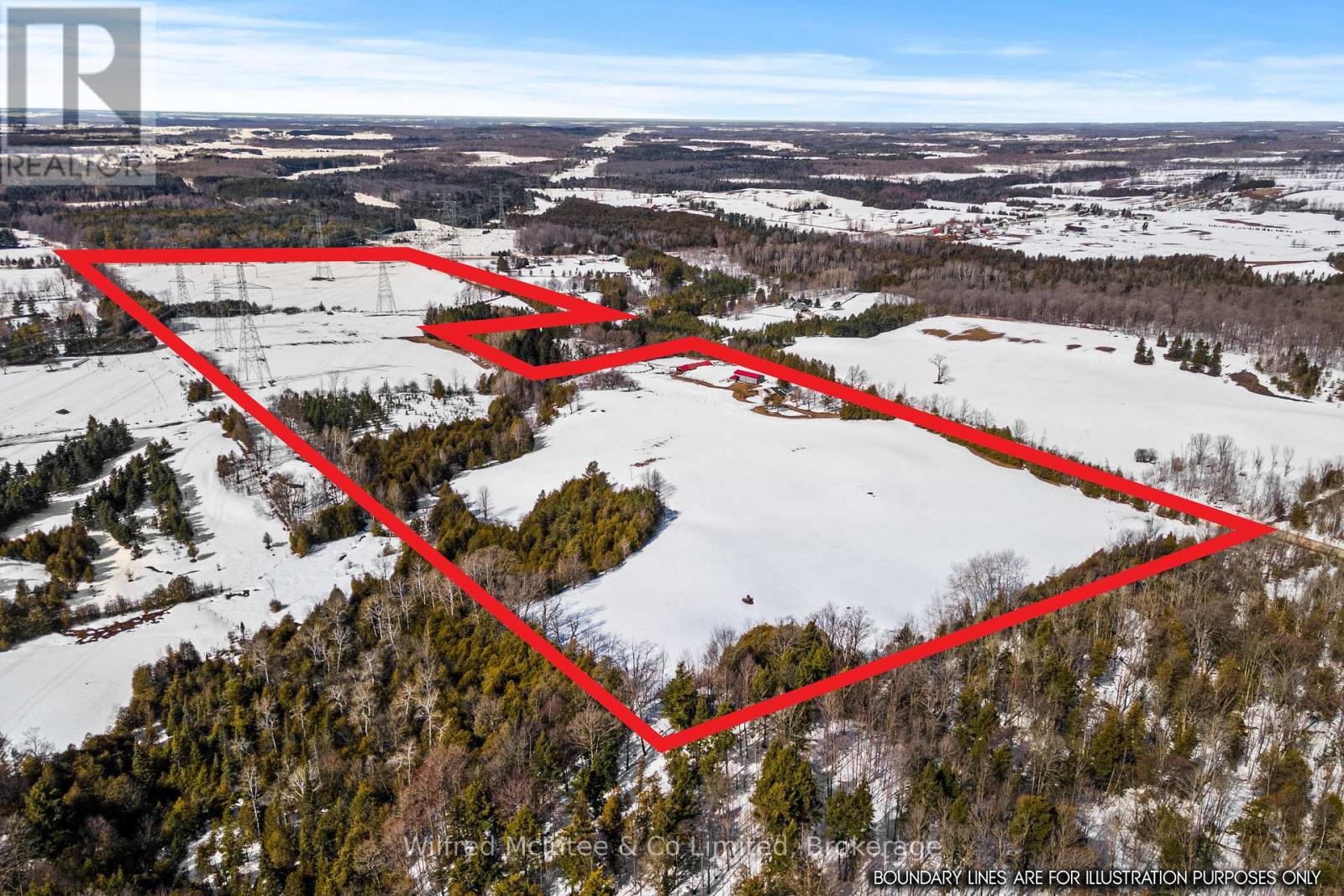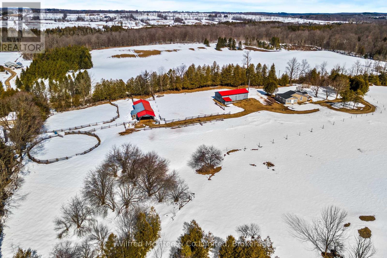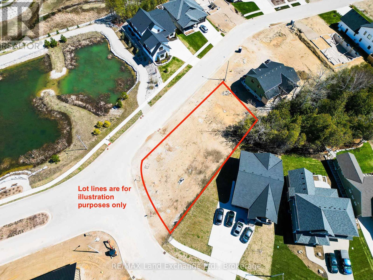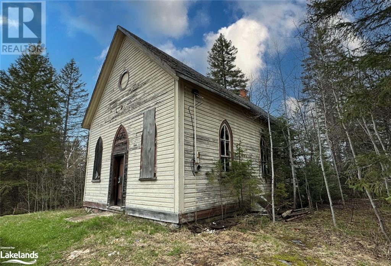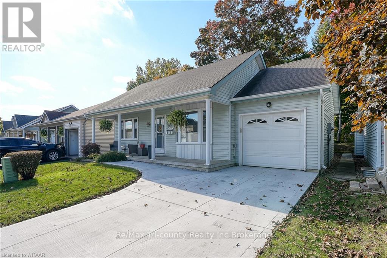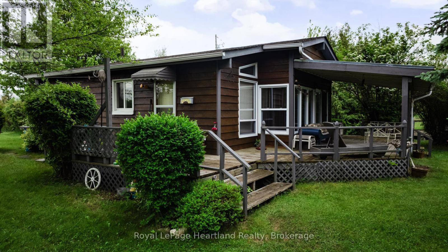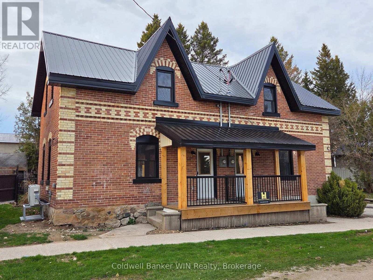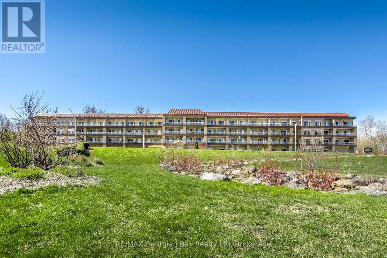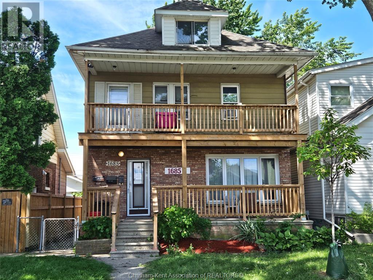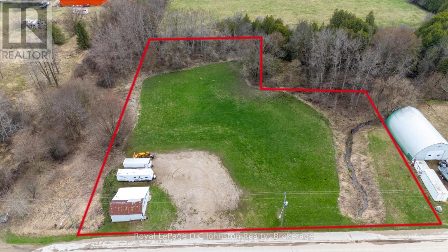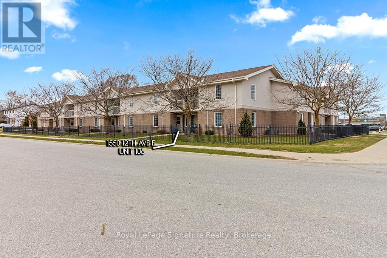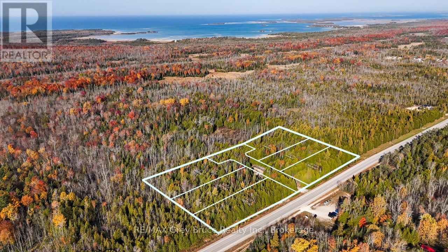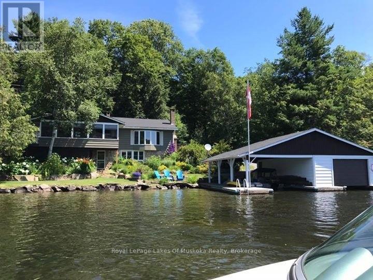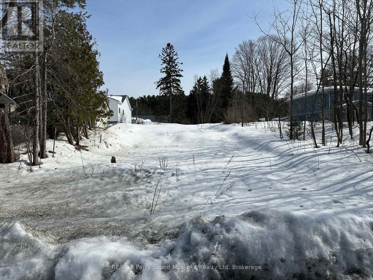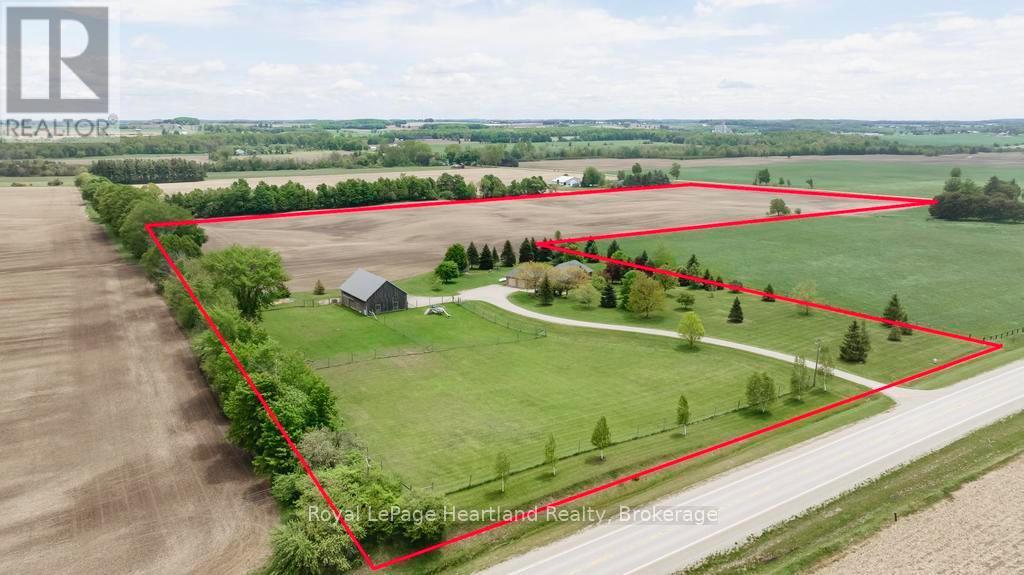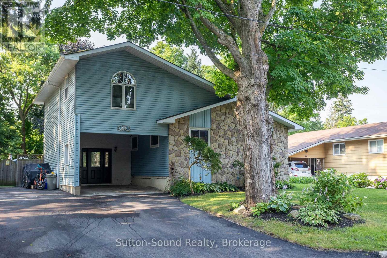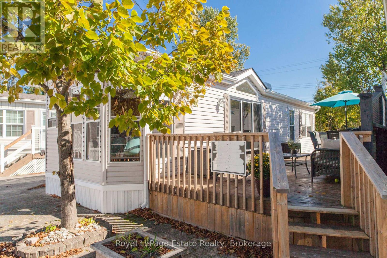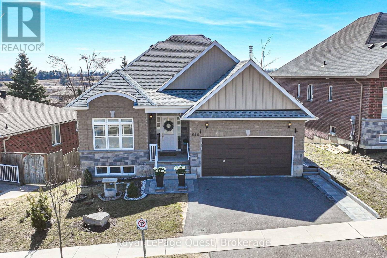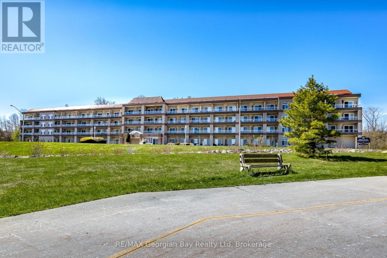1001 Hemlock Road
Lake Of Bays, Ontario
YEAR ROUND home/cottage getaway on the tranquil shores of Walker Lake. Bonus is the 12 minutes to Huntsville & located on a quiet dead-end street. Large deck facing west over the lake, offers afternoon & evening sun on the brand new dock. Home features 3 bed/2 baths, many upgrades, walk out lower level, with ample space for overflow guests. Renovated new kitchen, new flooring, painted through out, new bathroom, generator & basement updated. Bonus 2-car garage, heated water line, brand new septic system in 2023, renovated basement. 4 new propane tanks, new hot water tank, new dock system, wood burning fireplace in living space. Investing in waterfront here in Muskoka & being able to enjoy it all has to offer makes for an enjoyable lifestyle. The lake itself is perfect for fishing, canoeing, and kayaking, 12km speed restriction ensures a peaceful and enjoyable experience. Located just minutes away from all amenities, including shopping, restaurants, and entertainment in Huntsville, this property is the perfect home base for exploring the area's many attractions. Outdoor enthusiasts will love the proximity to Hidden Valley Ski Hill and several golf courses, Limberlost Reserve & world renowned Algonquin Park 20 minutes away. You'll also have access to four chain lakes with 40 miles of boating at the public free boat launch & beach minutes near by. This property has been a successful rental in the past few years! Star Link internet provides the assurance to work from home or away from the office. Low taxes make this property an even more attractive investment. Don't miss out on the opportunity to own a slice of peaceful Walker Lake. (id:53193)
3 Bedroom
2 Bathroom
1500 - 2000 sqft
RE/MAX Professionals North
36 Crescent Road
Strong, Ontario
FLAT WATERFRONT LOT on sought after LAKE BERNARD, located at the end of a quiet year round Municipal Road. This beautiful waterfront lot has a sandy shallow shoreline, perfect for kiddos. Freshwater Lake Bernard is the largest lake in the Almaguin area and is great for fishing and all your water activities! Hydro at the road and partially cleared for you to build your new home or cottage. Easy access to Hwy 11, and only a 10 minute drive or take the boat to Sundridge for shopping, restaurants and more! This beautiful property will not disappoint! (id:53193)
RE/MAX Professionals North
5116 - 9 Harbour Street E
Collingwood, Ontario
PRIME WEEKS in March and May Luxury Recreation Resort Getaway or Investment Opportunity! Experience the perfect combination of relaxation and opportunity with 3 weeks of fractional ownership at Collingwood's only waterfront resort on beautiful Georgian Bay. This exceptional offering includes prime weeks during March Break and Spring, allowing you to enjoy seasonal activities at their peak. The property features two fully furnished units, each with breathtaking water views, two bedrooms that comfortably sleep eight, two kitchens, and private balconies overlooking the bay. Flexible ownership options allow you to use your weeks as scheduled, exchange them locally or internationally, or add your units to the resorts rental pool. You can even rent one unit while enjoying the other, offering a variety of ways to maximize your investment. The resort features world-class amenities, including an 18-hole golf course, Collingwood's largest patio at Station on the Green, the upscale Lakeside Seafood & Grill Restaurant, a full-service spa, and a pool, along with much more. Fully maintained by the resort, this is a hassle-free opportunity to own a luxurious escape with stunning water views, just steps away from Blue Mountain Resort and surrounded by the natural beauty of Georgian Bay. Don't miss the chance to secure your slice of paradise - contact today for more information! Experience the best of Georgian Bay Real Estate and Collingwood Real Estate with this incredible offering! Visit our website for more detailed information. (id:53193)
2 Bedroom
2 Bathroom
1200 - 1399 sqft
RE/MAX Hallmark York Group Realty Ltd.
63 Tennyson Street
Woodstock, Ontario
Welcome to 61 Tennyson, a 3 bedroom, 1 bathroom, 3 level backsplit. It has a massive yard, 7889 sq ft. It has been well maintained. Energy audit, updated windows, outside walls have been insulated, covered with vinyl from top to foundation. Freshly painted, New laminate flooring throughout. Updated vanity in bathroom. Walk out basement, sliding glass door. Close to park, schools, shopping, 401/403 (id:53193)
3 Bedroom
1 Bathroom
700 - 1100 sqft
Sutton Group Select Realty Inc Brokerage
4504 East Road
Central Elgin, Ontario
Welcome to 4504 East Road, Port Stanley which is nestled on a spacious secluded lot with mature trees, landscaped gardens, privacy and just minutes from the Downtown and Main Beach. This pristine raised bungalow features the following on the main level: a spacious foyer which leads you to the inviting living room with a gas fireplace, vaulted ceiling, an abundance of windows and also access to a wrap-around elevated front porch. The living room is open to the dining room and eat-in kitchen with updated cabinetry (2024) with expansive windows (main floor 2023) overlooking and giving you access to the very private backyard with features a deck with a 11x19' approx. gazebo (2022). Also on the main level is a spacious primary bedroom and an updated 3-piece bathroom. Moving to the lower level which boasts a cozy family room with a walk-out to the rear yard, two more generous bedrooms, an updated 4 piece bathroom, office/exercise room, laundry room and a storage area. This property has so many updates. All exterior doors with keyless entry (2023), landscaping updated, front facade hardie board and painted brick. Navien heating system (2022). Scratch-resistant laminate flooring (2024 main floor) plus main floor updated windows. The gazebo has a custom protective winter-proof panels with entry access door and removable panels for the summer. This unique home offers you the opportunity to live in this lovely community of Port Stanley. (id:53193)
3 Bedroom
2 Bathroom
1100 - 1500 sqft
Royal LePage Triland Realty
7251 Silver Creek Circle
London South, Ontario
Welcome to Silver Leaf Estates! Located in southwest London, this prestigious community offers easy access to Highway 401/402 and a variety of grocery stores, dining options, GoodLife Fitness, and picturesque walking trails. Introducing 7251 Silver Creek, a refined residence ideal for families. This home features 4 bedrooms, 3.5 bathrooms, and 2,993 sq. ft. of above-grade living space, all enhanced by soaring ceilings. Enter through grand double doors to exquisite engineered hardwood floors. To the right, a sophisticated office awaits, perfect for remote work. The elegant hallway leads to a dedicated dining room that connects to a stunning kitchen, complete with quartz countertops, a beautiful backsplash, and a waterfall island ideal for casual dining. Designed for the discerning chef, the kitchen boasts ceiling-height cabinetry, a spacious double-door refrigerator, and a pantry with a coffee bar. Adjacent to the kitchen, the cozy eating area overlooks the expansive great room, featuring a ceramic-framed fireplace ideal for relaxation and gatherings. Upstairs, discover two spacious bedrooms connected by a stylish 5-piece Jack & Jill bathroom, plus a second ensuite with a full bathroom and walk-in closet for added privacy. The primary suite is a true sanctuary, showcasing a luxurious 5-piece ensuite with a separate soaker tub, glass shower, and elegant black hardware. Recently landscaped and fully fenced, the property features a substantial concrete pad and a stylish sidewalk leading to the front. With a remarkable lot length of 146.97 ft on one side and 134.16 ft on the other, the expansive yard offers endless outdoor possibilities. Don't miss your chance to experience this exquisite home. Schedule your private showing today and discover the unmatched lifestyle at Silver Leaf Estates! (id:53193)
4 Bedroom
4 Bathroom
2500 - 3000 sqft
Century 21 First Canadian Corp. Dean Soufan Inc.
Century 21 First Canadian Corp
385 Beamish Street
Central Elgin, Ontario
A hidden gem in one of Port Stanleys most sought-after locations, 385 Beamish Street is a rare opportunity to own a private retreat just minutes from Ontarios premier lakeside village. Nestled atop a tranquil hill beside a serene parkette, this exclusive listing offers the perfect blend of privacy and convenience all within a 30-minute walk to Port Stanleys shops, restaurants, and stunning beaches.This meticulously maintained four-level side-split boasts 3 spacious bedrooms, 2.5 bathrooms, and a functional layout designed for effortless living. The heart of the home a solid oak kitchen with ample storage flows into bright, inviting spaces, while a main-floor laundry room adds to the homes everyday ease. Step outside to a backyard oasis like no other. Towering 15-foot manicured hedges create unparalleled privacy, setting the stage for resort-style living. Relax beside the 18x36 in-ground pool, entertain guests, or take on projects in the 24x26 workshop with 110V & 240V service and a water connection. Modern upgrades include a geothermal heating and cooling system, a fully renovated main bathroom (2020) with a luxurious walk-in shower, and new hardwood flooring in the primary suite (2024). Additional features like a backup sump pump system, an owned hot water tank, and 3M UV-reflective window film (2023)showcase the care poured into this exceptional home.Port Stanley is more than a destination it's a lifestyle. Known for its Blue Flag beaches, scenic harbor, and thriving arts scene, this charming village offers waterfront dining, boutique shopping, and endless outdoor adventures. Properties like this rarely come to market. Don't miss this exclusive opportunity! (id:53193)
3 Bedroom
3 Bathroom
1100 - 1500 sqft
Prime Real Estate Brokerage
417 Baseline Road E
London South, Ontario
Discover the allure of Wortley Village with this newly built triplex, featuring luxury finishes, open concept living, and strategic layouts. Each unit offers a unique living experience: two with spacious bedrooms on the second floor and a basement unit with impressive high ceilings, all designed for comfort and style. Ideal for investors or owner-occupiers, this property is sure to generate top dollar rents thanks to its prime location and exceptional quality. The investment appeal is further enhanced by potential expansion opportunities; plans are available for a three-car garage with a loft-style apartment above, providing additional rental income or versatile space for owners.Seize this turn-key investment in a vibrant community celebrated for its charm and high demand. Explore how this property can yield substantial returns and elevate your investment portfolio. (id:53193)
6 Bedroom
5 Bathroom
1100 - 1500 sqft
Prime Real Estate Brokerage
1 - 417 Baseline Road E
London South, Ontario
Step into a world of modern luxury in this newly constructed triplex in Wortley Village, a neighbourhood celebrated for its vibrant local businesses and community atmosphere. Each unit features high-end finishes, open-concept layouts, and thoughtful designs that cater to contemporary tastes. Residents can choose from two multi-level units or a spacious single-level basement apartment.Wortley Village isn't just a place to live; it's a lifestyle. Enjoy easy access to local eateries, shops, and amenities, plus major landmarks like Victoria Hospital and White Oaks Mall are just a short drive away. This prime location combines the convenience of city living with the charm of a close-knit community. View this property and discover why living in Wortley Village is not just about finding a place to live, but finding a place to thrive. (id:53193)
2 Bedroom
2 Bathroom
Prime Real Estate Brokerage
258 Victoria Lane
Parry Sound Remote Area, Ontario
Set on the tranquil shores of Hampel (Clear) Lake, this spacious 4-bedroom, 2-bathroom home offers an idyllic waterfront lifestyle year-round. Perfectly suited for both a permanent residence or seasonal getaway, this property is easily accessible by car, making it a convenient and versatile retreat. Surrounded by beautiful mature trees, the home provides stunning, views of the lake and the natural beauty of Crown Land directly across the water. The picturesque landscape is complemented by striking natural rock formations, creating a serene backdrop that enhances the property's charm. With plenty of room for family gatherings and entertaining, the home features a generous living space, while the expansive 30 x 24 garage and additional outbuildings provide ample storage for watercraft, ATVs, and outdoor gear.Included with the property are a 15' Thundercraft boat with a 50hp Mercury motor and trailer, as well as a 12' aluminum boat with a 4.5hp Evinrude motor, allowing you to hit the water right away. Outdoor enthusiasts will appreciate the proximity to OFSC snowmobile trails and the abundance of Crown Land nearby, ideal for hunting. Whether you're looking to escape year-round or enjoy the ultimate seasonal retreat, this home offers the perfect combination of comfort, convenience, and natural beauty. (id:53193)
4 Bedroom
2 Bathroom
1500 - 2000 sqft
Forest Hill Real Estate Inc.
804 River Street
Saugeen Shores, Ontario
Welcome to this charming 3-bedroom, 2-bathroom semi-detached home the perfect opportunity for first-time buyers or investors looking to add their personal touch! This solid home offers peace of mind with major updates already completed, including a new gas furnace, central air conditioning, updated breaker panel, brand-new siding, and a full home gas generator that ensures peace of mind with automatic backup power. Inside, the bright galley-style kitchen features a stylish butcher block countertop, ready for you to add your finishing touches and make it truly your own. The walls have already been prepped for painting, giving you a head start to personalize the space exactly how you envision it. The home also boasts a fully fenced backyard ideal for kids, pets, or simply enjoying your own private outdoor space. With a functional layout, great bones, and the big-ticket items taken care of, this property is the perfect canvas to create your dream home. If you're looking for a property with incredible potential in a great location, don't miss your chance to make this one yours! (id:53193)
3 Bedroom
2 Bathroom
700 - 1100 sqft
Sutton-Huron Shores Realty Inc.
28 Wildwood Lane
Perry, Ontario
Step into the good old days at a Clear Lake cottage. Picture this: a crisp morning by the serene shores of Clear Lake, where the water sparkles like a treasure trove and the air carries the faintest whisper of pine and nostalgia. Welcome to a slice of cottaging history - a cozy beginner's cottage that wants to step back to a time when summer days stretched forever, and every evening ended around the crackle of a campfire. This rustic gem, with its sandy-bottom shoreline and wide-open views, is the perfect state for three seasons of family fun. Imagine waking up in the lakeside bedroom, greeted by the golden light streaming over the water, or hearing the kids' laughter echo from the charming loft as they plan another day of adventures. Days here are made for simple pleasures. Lounge on the dock with your favorite drink in hand, watching the kids splash or perfect their water-skiing skills in the calm, inviting waters. Unleash your inner competitor over a game of Scrabble by the window or lose track of time as you soak up the sun's warmth with a delightful book. When evening falls, gather 'round the firepit for s'mores and stores under a canopy of stars. Practicality meets charm with a waterfront dock for your boat, a convenient ramp for easy launches, and a detached garage for all your gear. Just minutes away you will find a dog park for your furry friends, a public boat launch, and all the necessities at the local grocery store and LCBO. This is more than a cottage - it is a return to the heart of cottaging as it used to be. Memories are waiting to be made. Will yours start here? (id:53193)
2 Bedroom
1 Bathroom
RE/MAX Professionals North
288 Kings Farm Road
Georgian Bay, Ontario
Welcome to your year-round retreat located on the highly desired shores of Little Go Home Bay on Gloucester Pool, nestled perfectly on a gentle hill offering stunning Western vistas. This property epitomizes Muskoka living with its natural terrain of granite outcroppings & expansive flat grassy areas culminating in a campfire pit at the water's edge. Completely renovated in 2012, this turnkey 2300+ sq ft year round home is ready for immediate occupancy. Designed for entertaining, the residence features an impressive open concept kitchen equipped w/ stainless steel appliances, quartz countertops, a pantry, & multiple beverage fridges in the spacious island. The dining & entertainment areas seamlessly integrate a pool table, propane fireplace, & access to a raised deck boasting spectacular western views perfect for witnessing breathtaking sunsets. Adjacent to the kitchen is a generously sized family room, ensuring ample space for relaxation. The main floor includes a primary bedroom w/3pc ensuite, an additional full bathroom, & three spacious bedrooms. The lower level, fully spray foamed in 2012, accommodates an oversized one-car garage w/ drive-thru capability, ideal for storing vehicles, lawn equipment, & watercraft. A separate Bunkie provides privacy for guests or children, offering views of the lake, while a two-slip flat roof boathouse with a 10,000lb lift, beverage fridge, & outdoor TV caters to sun & fun filled days. Enjoy easy access to the water with a gentle entry or dive into depths exceeding 10ft off the dock. Additional amenities include a forced air propane furnace & A/C (2012), Generac generator(2023), steel pile supports for the boathouse (2016), a heated water line & sediment filtration system. Located on the controlled water levels of Gloucester Pool on the Trent Severn Waterway, just one lock away from Georgian Bay, this property offers access to a full-service lake with nearby amenities such as restaurants, marinas, resorts, spas, & golf courses. (id:53193)
5 Bedroom
2 Bathroom
2000 - 2500 sqft
Royal LePage In Touch Realty
17 Mair Mills Drive
Collingwood, Ontario
Rare multi-family opportunity in sought-after Mair Mills Estates ideal for co-ownership, multigenerational living, or rental income. This executive home features a flexible layout designed to accommodate two families, friends, or extended family, with the option for two parties to be on title. The property includes two fully legal self-contained apartments, offering privacy, comfort, and versatility. The ground-level unit features 3 bedrooms, an office, a 4-piece bathroom, laundry, open-concept living/dining/kitchen, a four-season sunroom (heated and air-conditioned), screened porch, and walkout to a beautifully landscaped backyard with deck and hot tub. The upper-level unit offers 3 additional bedrooms (one currently used as an office), a guest bathroom, a spacious primary suite with ensuite, walk-in closet and laundry, along with an open-concept kitchen with island, family room, and combined living/dining area. Enjoy two elevated outdoor spaces: a balcony over the garage and a large deck accessed from both the kitchen and primary bedroom. The two-car garage connects to both units, and the driveway offers parking for four vehicles. The fully fenced yard features 30 feet of raised garden beds and a built-in sprinkler system all just minutes from the trail system, Blue Mountain, and downtown Collingwood. (id:53193)
7 Bedroom
3 Bathroom
3000 - 3500 sqft
Sotheby's International Realty Canada
20883 Rebecca Road
Thames Centre, Ontario
Welcome to 20883 Rebecca Road, a beautifully renovated country estate on 1.52 acres, ideally located in Thorndale just minutes from London, the airport, and Veterans Memorial Parkway. This fully updated rural retreat has been thoughtfully redone with permits, offering expanded living spaces and high-end finishes throughout. The open-concept kitchen is equipped with extensive cabinetry, granite countertops, and two oversized islands, flowing seamlessly into bright and inviting living areas. Cozy up with six fireplaces and two WETT-certified woodstoves that bring warmth and character to every room. The third bedroom has been combined into an oversized primary suite, easily convertible back if needed. Outdoors, enjoy the sights of deer, wild turkeys, and rabbits from two large decks at the front and back. For those seeking space and functionality, the property features a two-car garage, a large 28x33 heated workshop with a steel roof, a spacious barn ideal for storage or livestock, two picturesque ponds, and a hydro generator for added peace of mind. Serviced by 200 amps and offering multiple versatile outbuildings, this property is a perfect fit for anyone looking to embrace a true country lifestyle with the convenience of city access. Properties like this are rare don't miss your opportunity to make it yours! (id:53193)
3 Bedroom
2 Bathroom
2000 - 2500 sqft
Century 21 First Canadian Corp
88 Egerton Street
London East, Ontario
Welcome to this timeless heritage gem, originally built in 1889, where old-world charm meets thoughtful modern updates. From the moment you step inside, you'll be captivated by the soaring ceilings, rich architectural details, and warm character that only a home of this era can offer. The spacious eat-in kitchen, currently used as a formal dining area, was thoughtfully relocated to the rear of the home for added conveniencebut can easily be reverted to its original layout. The fully insulated and heated shed/workshop provides the perfect space for hobbies, storage, or even a creative studio. The basement presents excellent potential for a future secondary unit, adding value and versatility. Outside, the fenced yard offers privacy and room to relax, along with parking for two vehicles. With just a few personal touches, this remarkable home is ready to shine even brighter. A rare opportunity to own a piece of Londons history with endless potential. (id:53193)
5 Bedroom
2 Bathroom
1100 - 1500 sqft
Century 21 First Canadian Corp
12 - 63 Compass Trail
Central Elgin, Ontario
Welcome to Unit 12 at 63 Compass Trail where coastal charm meets effortless living in beautiful Port Stanley! Nestled in one of the areas newest and most desirable condo communities, this better-than-new 2-bedroom, 2-bathroom home offers an unbeatable lifestyle just minutes from the beach, marina, village shops, restaurants, and everyday amenities.Step inside and be captivated by soaring vaulted ceilings, a cozy gas fireplace, and an open-concept layout designed for both comfort and entertaining. The chefs kitchen is the heart of the home, outfitted with premium appliances, elegant finishes, and a generous island that invites connection. Two spacious bedrooms, including a serene primary suite with a full ensuite bath, make it easy to live and host in style.Outside, your private patio is perfect for morning coffee or summer evening gatherings. Plus, enjoy access to the community's stunning outdoor pool, ideal for relaxing after a day at the beach. With low condo fees and modern, high-end touches throughout, this is carefree living at its finest. (id:53193)
2 Bedroom
2 Bathroom
1200 - 1399 sqft
Royal LePage Triland Realty
22 - 349 Southdale Road E
London South, Ontario
End-Unit Townhome! Introducing Walnut Vista, the latest masterpiece from one of London's most esteemed builders, showcasing luxurious townhomes in the coveted South London neighborhood. These stunning interior 3-level residences redefine upscale living. Walnut Vista offers the unique advantage of owning your land while only covering minimal street maintenance, ensuring low condo fees both now and in the future, along with the freedom to fully fence your expansive yard. From the moment you enter, you're greeted by a luminous interior, enhanced by an abundance of windows that bathe the space in natural light. The main level features a contemporary 2-piece bathroom, convenient garage access, and a versatile flex room ideal for a home office or studio, complemented by a walkout to your backyard. Ascend to the second level to discover an open-concept living space that seamlessly integrates a sophisticated kitchen with quartz countertops and elegant cabinetry, a spacious family room, and a dining area including a larger rear deck and front balcony perfect for entertaining. The top floor is dedicated to relaxation with three expansive bedrooms, a convenient laundry area, and two full bathrooms. The primary suite is a retreat in itself, featuring a walk-in closet and a luxurious ensuite bathroom. Positioned with unparalleled convenience, Walnut Vista offers swift access to Highway 401/402 and is a short drive from major employers like Amazon and Maple Leaf Foods, as well as the YMCA, Costco, White Oaks Mall, and an array of shopping destinations. Public transportation is easily accessible, with nearby bus stops providing a direct route to the University of Western Ontario. With units selling rapidly! 6-8 month build timeline, this is a rare opportunity not to be missed. Schedule your private showing to experience Walnut Vista firsthand. (id:53193)
4 Bedroom
4 Bathroom
1800 - 1999 sqft
Century 21 First Canadian Corp. Dean Soufan Inc.
Century 21 First Canadian Corp
8 - 349 Southdale Road E
London South, Ontario
Introducing Walnut Vista, the latest masterpiece from one of London's most esteemed builders, showcasing luxurious townhomes in the coveted South London neighborhood. These stunning interior 3-level residences redefine upscale living. Walnut Vista offers the unique advantage of owning your land while only covering minimal street maintenance, ensuring low condo fees both now and in the future, along with the freedom to fully fence your expansive yard. From the moment you enter, you're greeted by a luminous interior, enhanced by an abundance of windows that bathe the space in natural light. The main level features a contemporary 2-piece bathroom, convenient garage access, and a versatile flex room ideal for a home office or studio, complemented by a walkout to your backyard. Ascend to the second level to discover an open-concept living space that seamlessly integrates a sophisticated kitchen with quartz countertops and elegant cabinetry, a spacious family room, and a dining area including a larger rear deck and front balcony perfect for entertaining. The top floor is dedicated to relaxation with three expansive bedrooms, a convenient laundry area, and two full bathrooms. The primary suite is a retreat in itself, featuring a walk-in closet and a luxurious ensuite bathroom. Positioned with unparalleled convenience, Walnut Vista offers swift access to Highway 401/402 and is a short drive from major employers like Amazon and Maple Leaf Foods, as well as the YMCA, Costco, White Oaks Mall, and an array of shopping destinations. Public transportation is easily accessible, with nearby bus stops providing a direct route to the University of Western Ontario. With units selling rapidly! 6-8 month build timeline, this is a rare opportunity not to be missed. Schedule your private showing to experience Walnut Vista firsthand. (id:53193)
4 Bedroom
4 Bathroom
1600 - 1799 sqft
Century 21 First Canadian Corp. Dean Soufan Inc.
Century 21 First Canadian Corp
0 Halbiem Crescent
Dysart Et Al, Ontario
Build your dream home in one of Haliburton's most desirable neighbourhoods. This prime building lot is ideally located close to schools and within walking distance of in-town amenities, offering the perfect blend of convenience and community. Outdoor enthusiasts will appreciate the proximity to the Haliburton Sculpture Forest and Glebe Park, where a network of trails provides year-round opportunities for hiking, biking, tobogganing, snowshoeing, and groomed cross-country skiing. As a property owner, you'll also enjoy access to the exclusive HBTL members-only park complete with a fire pit, picnic area, boat launch, and canoe/kayak storage. With access to Haliburton's scenic 5-lake chain, you'll have endless options for swimming, paddling, boating, and exploring the water. Whether you're planning a year-round residence or seasonal escape, this lot offers an exceptional location to enjoy all that Haliburton has to offer. (id:53193)
RE/MAX Professionals North
806 - 160 Macdonell Street
Guelph, Ontario
Welcome to Suite 806 at 160 Macdonell Street a beautifully designed 1,098 sq. ft. condo that effortlessly combines style, comfort, and convenience in the heart of downtown Guelph.Step inside to discover an open-concept layout perfect for modern living. The kitchen is thoughtfully finished with granite countertops, stainless steel appliances, and soft-close cabinetry, flowing seamlessly into a bright and spacious great room with a cozy fireplace. From here, step out onto your large private balcony and soak in sweeping city views the perfect spot for your morning coffee or evening unwind.This well-laid-out unit offers two bedrooms, two full bathrooms, and a separate laundry area for added functionality.As a resident, enjoy access to top-tier amenities including rooftop entertaining spaces, a guest suite, party room with full kitchen and bar, media room, games room, library, and a fully equipped gym all just an elevator ride away.With the GO Train, downtown dining, shopping, and entertainment at your doorstep and parks and riverfront trails nearby the location is unbeatable. Bonus features include underground parking with EV charger readiness and a storage locker located conveniently near the unit.This is elevated condo living at its finest don't miss your chance to call it home! (id:53193)
2 Bedroom
2 Bathroom
1000 - 1199 sqft
Coldwell Banker Neumann Real Estate
549 2nd Street W
Owen Sound, Ontario
Location!!! This is an opportunity to own and live in one of the quietest, and most sought after Locations in Owen Sound. This 2+2 bedroom home has Hardwood floors on the main floor, open concept kitchen Living room dining area, 2 Spacious Bedrooms and 1- 3 pc. bath. The lower level offers a Kitchenette, 3-pc bath living dining and 2 more bedrooms. A perfect set up for an in law suite, or rental potential. A beautiful back yard, set the scene for the kids to hang out, back yard BBQ or a relaxing afternoon. With all new windows and exterior doors, (2024)and 3 new heat pumps (2024) The home is MOVE IN READY. (id:53193)
4 Bedroom
2 Bathroom
1100 - 1500 sqft
RE/MAX Grey Bruce Realty Inc.
0 Prestige Court
Dysart Et Al, Ontario
Nestled amidst the tranquil beauty of Haliburton County, Prestige Court offers an exceptional opportunity to acquire a coveted 1 acre waterfront gem on the shores of Little Kennisis, a highly sought after lake. Imagine your own private retreat, where 197 feet of south-facing shoreline awaits, offering an oasis of relaxation and a panorama of nature's splendor. The gentle bay cradles your boat, safeguarded from the elements, while providing a safe haven for children to play in the water. This lot is well treed with a stunning rocky outcrop adding character and a touch of the rugged Canadian landscape to your future hideaway. This exceptional property invites you to construct your dream residence or year round cottage. Envision a bespoke build that blends seamlessly with the environment, maximizing the south exposure and the stunning views that Little Kennisis provides. Located on a year round private road. Don't miss out on the chance to transform this acreage into your personal haven, your future retreat will become a cherished setting for generations to come. (id:53193)
RE/MAX Professionals North
262700 Varney Road
West Grey, Ontario
Must-See Farm Property of 45 Acres with 30 workable. Just a short drive from Kitchener, Waterloo, Guelph, London and Toronto. Located just North of Mount Forest off Highway 6. The updated residence features changes including windows, doors, roof, patio and additions added to the original mobile structure with closed permits. The 3 additions were added to increase the living area to 1400 sq.ft. A Hay barn, garage/workshop and 4 stall barn are included on the property. A creek runs through the property with a connecting bridge to the remainder of the acreage offered, adding to the serene natural beauty. The land can be leased if required. virtually staged. (id:53193)
3 Bedroom
1 Bathroom
45 ac
Wilfred Mcintee & Co Limited
262700 Varney Road
West Grey, Ontario
Must-See Farm Property of 45 Acres with 30 workable. Just a short drive from Kitchener, Waterloo, Guelph, London and Toronto. Located just North of Mount Forest off Highway 6. The updated residence features changes including windows, doors, roof, patio and additions added to the original mobile structure with closed permits. The 3 additions were added to increase the living area to 1400 sq.ft. A Hay barn, garage/workshop and 4 stall barn are included on the property. A creek runs through the property with a connecting bridge to the remainder of the acreage offered, adding to the serene natural beauty. The land can be leased if required. virtually staged. (id:53193)
3 Bedroom
1 Bathroom
1100 - 1500 sqft
Wilfred Mcintee & Co Limited
5 Marshall Place
Saugeen Shores, Ontario
Prime Corner Lot in Southampton Landing where you can build 'Your Dream Home'! PLUS NO HST. Welcome to 5 Marshall Place, a fantastic vacant lot in the sought-after Southampton Landing community. This spacious corner lot offers 73.39 feet of frontage and depths of 156.42' and 143.74' on the other side, providing plenty of flexibility for designing your dream home or a smart investment with a duplex or even triplex build. This lot allows for multiple layout options to suit your vision. A rare bonus NO HST! and as a resale lot, you could save thousands. Southampton Landing is a vibrant, newer development featuring custom-built homes, scenic open spaces, and protected land with trails. Architectural Control & Design Guidelines ensure a highly desirable streetscape and lasting property value. Nestled along the stunning shores of Lake Huron, Southampton offers an unbeatable lifestyle. Enjoy pristine beaches, a marina, tennis courts, top-notch fishing spots, and miles of trails for walking and biking. The community is home to quaint shops, fantastic eateries, an art centre, a museum, a thriving business sector, a hospital, and excellent schools. Choose from the developer's custom builder, Alair Homes, or bring in your own TARION-registered builder to create your perfect home. Build in one of the most desirable communities on Ontario's west coast, inquire today!. (id:53193)
RE/MAX Land Exchange Ltd.
1 Ahmic Street
Magnetawan, Ontario
Here's a remarkable opportunity to own a piece of history in Ahmic Harbour! This century-old church, originally established as a Methodist place of worship, transitioned to a United Church before its closure in 1969. Rich in historic charm, this unique property presents an exciting reclamation project for the right visionary. Nestled on a 0.2-acre lot, the former church awaits a new lease on life. With its distinctive architectural features, the potential for transforming this space into a one-of-a-kind residence, community center, or business venture is immense. Bring your creativity and dedication to breathe new life into this remarkable building. Don't miss this rare opportunity to invest in a piece of Ahmic Harbour's history and shape its future. (id:53193)
700 - 1100 sqft
RE/MAX Parry Sound Muskoka Realty Ltd
67 - 296 West Quarter Town Road
Brant, Ontario
Care-free retirement living awaits you at Lyons Shady Acres!! The transom windows let in tons of natural light. The chalet ceiling adds height. The kitchen features ample cupboard space with sight-lines to the living room to make entertaining seamless. There's even a spacious pantry. The Primary has built in closets. Painted in light neutral colours. Enjoy the large screened deck with picturesque views to enjoy the sunset and your morning coffee. The deck has winter panels so you can enjoy year-round. The shed can house all your gardening tools & winter storage for the patio furniture. The add-a-room gives you additional living space since the 2nd bedroom has been converted into a utility/full laundry room. The friendly community is 50+ and park amenities include year round recreation hall that hosts year round social events, shuffle board and more. The inground pool is open during the summer months. New furnance & water heater. Updated LED lighting. The generator gives you added peace of mind. Spend your time doing what makes you happiest instead of worrying about a large home & property to maintain. Country & carefree living conveniently located close to Woodstock & Brantford. (id:53193)
1 Bedroom
1 Bathroom
Century 21 Heritage House Ltd Brokerage
18 Wilkins Crescent
Tillsonburg, Ontario
Extremely well maintained bungalow, located on a beautiful ravine lot in the popular retirement community of Hickory Hills. Walking in from the front foyer you will find a formal great room with a dining room, large enough to hold a full sized dining table and Hutch. Just off the dining area is the kitchen with recently painted cabinets, eating area and closet containing the washer and dryer. At the back of the house, just off the kitchen, is a large living room with built in tv stand and patio doors allowing you to enjoy the scenery of the ravine year round. The doors lead to a deck with a motorized retractable awning so you can enjoy summer afternoons outside. Completing the main floor are a guest bedroom, 4 piece bathroom and an extra large primary bedroom with 3 piece ensuit with a walk in shower. The basement is finished with very spacious and open rec room, great for holding family functions. If you enjoy building and fixing things, you will love the large workshop room with workbench. There is a separate utility room with space for decorations as well as a room dedicated just to storage. For your convenience, there is a 2 pc bathroom next to a large hobby to complete the basement. room Buyers must acknowledge a one time transfer fee of $2,000 and annual fee of $770.00 payable to the Hickory Hills Residents Association. All fees subject to change (id:53193)
2 Bedroom
2 Bathroom
1100 - 1500 sqft
RE/MAX Tri-County Realty Inc Brokerage
35 Huron Street S
Ashfield-Colborne-Wawanosh, Ontario
This 3 bedroom lakeside cottage is the Falcon model of the Viceroy brand of home. With over a half an acre of property at the end of Huron St there is excellent privacy and the sandy beaches of Port Albert to enjoy. The cottage was built in 1989, and there is a drilled well and septic system servicing the property. New Hot Water tank. It's a classic open concept layout with vaulted ceilings and a west facing enclosed sunporch along with a covered deck. Amazing Sunset Views! (id:53193)
3 Bedroom
1 Bathroom
700 - 1100 sqft
Royal LePage Heartland Realty
RE/MAX Realty Services Inc.
6453 Royal Magnolia Avenue W
London South, Ontario
Stunning Detached Home in the Sought-After Magnolia Fields Neighborhood Welcome to this gorgeous, move-in-ready detached home, offering 1,720 sq. ft. of luxurious living space, bathed in natural light from expansive windows throughout. Located in the vibrant, up-and-coming Magnolia Fields in London's South West, this home is ideally situated with quick access to Highway 402, 401, and a variety of amenities including gyms, restaurants, top-rated schools, and more. Commuting is a breeze with easy access to St. Thomas, the new Amazon fulfillment center, and much more. As you step into the grand two-story foyer, you'll immediately feel the warmth and charm of this home. The open-concept design seamlessly flows into the dining area, modern kitchen, and inviting family room, creating the perfect space for family gatherings and entertaining. The kitchen is a chefs dream, ideal for preparing meals for your growing family. Upstairs, you'll find three spacious bedrooms, two full bathrooms, and a convenient second-floor laundry room. A cozy common area off the staircase is perfect for a home office, play area, or additional living space. The unfinished basement offers a blank canvas for you to create your dream space whether its a home theater, gym, or recreation area, the possibilities are endless. This nearly-new home, just one year old, is nestled in the family-friendly Lambeth area, making it the perfect choice for those looking to settle into a beautiful community. Don't miss your chance to make this stunning property your forever home. (id:53193)
3 Bedroom
3 Bathroom
1500 - 2000 sqft
Century 21 First Canadian Corp
151 Elm Street
West Elgin, Ontario
Own your own home and collect an income from 2 - 2 bedroom separate apartments. Both apartments rent for $750.00 per month. The tenants are long term. Upper tenant 20 years, lower side tenant 10 years. The rent includes heat and hydro. The main 3 bedroom unit, with full basement access and laundry has been completed renovate and ready to move into. new roof 2024, furnace April 2025, 200 amp hydro service April 2025. New and updated doors, windows and exterior painted. Centrally located,. walking distance to all amenities. The property and any appliance are being sold in "as is" condition. No warranties or guaranties. (id:53193)
7 Bedroom
3 Bathroom
1500 - 2000 sqft
Century 21 Heritage House Ltd
24 Crawford Street
Chatsworth, Ontario
Let your tenant subsidize your mortgage costs or use this as a solid investment property. These two separately metered & heated 2 bedroom, 1 1/2 bath units have been completely rebuilt on the interior; new spray foam insulation, electrical, plumbing, heating, flooring, trim work, washrooms and kitchens. The windows, doors and roof covering as well. Each unit enjoys a walkout onto a private deck and a large rear yard. Located on a short, low traffic street; these homes provide easy access to either of Highways 6 or 10. Ready to move in and enjoy. (id:53193)
4 Bedroom
4 Bathroom
1500 - 2000 sqft
Coldwell Banker Win Realty
406 - 280 Aberdeen Boulevard
Midland, Ontario
Ever dreamed of owning a penthouse suite with a water view? Well here is one with 3 walkouts to a 30' covered balcony overlooking stunning Georgian Bay! You also have a beautiful open-concept floor plan with 9' ceilings, 2 full bathrooms including the primary en suite, and 2 parking spaces which are adjacent to one another, near the building entrance for you convenience. You will have use of the party room and outdoor gazebo that come along with this beautifully maintained building. You could hop on the waterfront trail located directly across the street. Live close to all our wonderful little downtown shops, restaurants, brewery, the Midland Cultural Centre, and Little Lake, which has a dog park, playgrounds, a bandstand for summertime music, festivals and outdoor fun all year around. Be near marinas, the rec centre, YMCA, the library, curling club, the hospital, golf courses and all the other amenities our beautiful shoreline community has to offer you. Commuting distance to Barrie, Wasaga Beach, Orillia, and 90 minutes to the Toronto area. Great for a downsize, investment property, or your first home, this is a fantastic opportunity for you to participate in the desirable neighbourhood of Tiffin-By-The-Bay. Overall square footage as per condo corporation. Floor plan has potential to be converted to 2 bedrooms (buyer to do their own due diligence regarding the possibilities). Homeowner uses Bell for TV and internet. Water charges are included in the condo fees. Gas - $84.20/month. Electricity - $81.80/month. Utility amounts are averaged. SCHEDULE YOUR VISIT TODAY! (id:53193)
1 Bedroom
2 Bathroom
800 - 899 sqft
RE/MAX Georgian Bay Realty Ltd
1685 Marentette Avenue
Windsor, Ontario
VACANT main floor unit to move into and have other 2 units help with your mortgage OR set your own rent with tenants you choose! This 3 unit property offers 6 bedrooms and 3 baths. The upper level (rented at $1162.50+ Hydro as of May 1) features 3 bedrooms, 4pc bath, open living/dining room, kitchen, laundry/mudroom and private front/rear decks. The vacant main floor features 2 bedrooms(Potential for a 3rd), dining room, living room, kitchen, 4 pc bath, shared laundry/mudroom and private front/rear decks. The lower level (rented at $757.42 inclusive as of May 1) features 1 bedroom(Potential for a 2nd), living/dining room, kitchen, 3pc bath, mud/storage room and utility room. Outside you will find a fenced rear yard, 3 private parking spots and 2 entrances to each unit . Updates include front/rear decks (2021), lower rear entry door(2021), Existing tenants are month to month. Please allow 36hrs minimum notice for showings. Seller reserves the right to accept or decline all offers. (id:53193)
Realty House Inc. Brokerage
1685 Marentette Avenue
Windsor, Ontario
VACANT main floor unit to move into and have other 2 units help with your mortgage OR set your own rent with tenants you choose! This 3 unit property offers 6 bedrooms and 3 baths. The upper level (rented at $1162.50+ Hydro as of May 1) features 3 bedrooms, 4pc bath, open living/dining room, kitchen, laundry/mudroom and private front/rear decks. The vacant main floor features 2 bedrooms(Potential for a 3rd), dining room, living room, kitchen, 4 pc bath, shared laundry/mudroom and private front/rear decks. The lower level (rented at $757.42 inclusive as of May 1) features 1 bedroom(Potential for a 2nd), living/dining room, kitchen, 3pc bath, mud/storage room and utility room. Outside you will find a fenced rear yard, 3 private parking spots and 2 entrances to each unit . Updates include front/rear decks (2021), lower rear entry door(2021), Existing tenants are month to month. Please allow 36hrs minimum notice for showings. Seller reserves the right to accept or decline all offers. (id:53193)
6 Bedroom
3 Bathroom
Realty House Inc. Brokerage
321 Bruce Road 40 Road
Arran-Elderslie, Ontario
Opportunity awaits in the heart of Dobbinton! This just-under-2-acre vacant parcel, zoned Hamlet Commercial (HC), offers endless possibilities for business or residential use. Ideally located on Bruce Road 40 with excellent visibility, its only 30 minutes to Bruce Power, 20 minutes to Saugeen Shores, and 30 minutes to Owen Sound a perfect central hub! With Hydro at the road and mature trees providing natural beauty, you can design the ideal space to suit your needs. A well and septic are required, and buyers should verify the building envelope with the municipality. Whether you're looking to expand your business, build your dream home, or invest in a growing rural community, this ready-to-go property is a rare find. Seize the opportunity and contact your REALTOR today! (id:53193)
2 ac
Royal LePage D C Johnston Realty
106 - 1550 12 Avenue E
Owen Sound, Ontario
Welcome to Dominion Terrace, an affordable condominium community conveniently located on the east side of Owen Sound! This ground-level, two-bedroom unit offers both a front entrance and direct access from the parking area making coming and going a breeze. Step inside to find a bright, open-concept living and dining space, complete with a white kitchen that provides plenty of cupboard storage and counter space. The in-suite laundry and generous storage area add to the everyday convenience. Enjoy your morning coffee or unwind in the afternoon on your outdoor patio. The spacious primary bedroom is large enough for a king sized bed & features a double closet, while the second bedroom easily adapts as a home office, guest room, or den with cupboards for additional storage. Economical condo fees, forced-air electric heating, and central air ensure comfort and affordability year-round. Located near grocery stores, restaurants, public transit, Georgian College, and the hospital, this condo is perfectly situated for retirees, busy professionals, or students. Don't miss this opportunity to enjoy low-maintenance living in a well-maintained building! (id:53193)
2 Bedroom
1 Bathroom
800 - 899 sqft
Royal LePage Signature Realty
Part Lot 37 Con D Sauble Falls Parkway
South Bruce Peninsula, Ontario
Prime Development Opportunity Nearing Completion!A rare chance to step into a nearly finished private estate subdivision near Sauble Falls! This exclusive enclave features six estate lots (ranging from 0.75 to 1.25 acres), nestled within a serene landscape of unique flora, fauna, and pristine forest ensuring both privacy and minimal surrounding development.All challenging studies and approvals have been completed by the Seller, paving the way for final servicing, hydro installation, and roadwork. Two wells have already been drilled, confirming an ample water supply. Location Highlights: 1 km from the world-famous sandy shores of Sauble Beach Directly across from Sauble Cross Country & Snowshoe Club Close to Sauble Falls, trails, and nature reservesThis is an exceptional opportunity for a developer, builder, or excavation company to complete the final steps and bring this subdivision to life. Flexible financing options available. Just the right size to ensure exclusivity and demand. (id:53193)
6 ac
RE/MAX Grey Bruce Realty Inc.
4 - 1027 Old Bridge Road
Muskoka Lakes, Ontario
Lakeside Luxury on Lake Rosseau 2-Bedroom Cottage with Boathouse & Redevelopment Potential Discover the ultimate Muskoka retreat on the pristine shores of Lake Rosseau! This 1.2-acre property with 336 feet of private waterfront offers incredible potential whether you're looking for a charming getaway or the perfect site for redevelopment. The existing 2-bedroom, 2.5-bathroom cottage blends classic Muskoka charm with modern comforts, featuring an open-concept living space, large windows with stunning lake views, and a well-appointed kitchen. A detached garage and workshop provide ample storage and workspace, while a fully backup generator ensures year-round peace of mind. A paved driveway leads directly to the waterfront, where a 2-slip boathouse awaits, offering convenient boat storage and easy lake access. With its generous lot size, prime location, and exceptional shoreline, this property is an ideal candidate for redevelopment whether you envision a luxury estate, expanded cottage, or a custom waterfront dream home. Key Features: 336 feet of private waterfront, 1.2-acre lot with mature trees, Ideal for redevelopment or renovation, 2-bedroom, 2-bathroom cottage, 2-slip boathouse for watercraft storage, Paved driveway leading to the waterfront, Fully backup generator for year-round reliability, Detached garage & workshop, Beautiful lake views & Muskoka charm. Opportunities like this are rare on Lake Rosseau! Whether you choose to enjoy it as is or reimagine it into something spectacular, this property is a must-see. Schedule your private viewing today! (id:53193)
2 Bedroom
3 Bathroom
1500 - 2000 sqft
Royal LePage Lakes Of Muskoka Realty
11 A Addie Street
Parry Sound, Ontario
Beautiful river view building lot already cleared and ready to start building! Hydro is located at the back of the property. Municipal water/sewer and natural gas are available at the road. Addie St. is a picturesque charming street that is a great location to build your dream home. (id:53193)
RE/MAX Parry Sound Muskoka Realty Ltd
81572 Lucknow Line
Ashfield-Colborne-Wawanosh, Ontario
Escape the city and embrace country living at this 34-acre hobby farm with gorgeous sunrises and sunsets. Offering a perfect balance of privacy and rural charm, this property is an ideal retreat. In addition to 29 acres of workable land, this hobby farm features a secluded setting on a paved road with friendly neighbours, attractive bungalow, a 52 x 36 shop/ barn with stalls, fenced paddock areas, screened in gazebo for R&R and garden shed. Enjoy connectivity (Hurontel fiber internet, cell coverage) and close proximity to the Maitland River, Morris Tract, Benmiller Falls, Maitland Trail and G2G rail trail. The home boasts 4 bedrooms, 2 baths, an inviting gas fireplace, large eat in kitchen with quartz countertops and country views. The primary bedroom offers double closets and ensuite. A double car attached garage enters into the mud room, providing ample storage, and access to the outdoor, screened in gazebo. The lower-level has in-floor heat, a full walk out, enhanced by large windows, and a 200-amp breaker panel plus generator panel. The shop/barn is ideal for storage, hobbies, and animals. The shop features a large roll-up door, loft for hay storage, 60-amp/220V electrical panel, concrete floor, and water. The stalls previously housed chickens, goats, alpacas, deer, and sheep. Whether you're looking for a hobby farm, a country property with storage, or a peaceful place to call home, this property offers it all. Work the land, or rent it out to cover utilities and property taxes. Enjoy the best of rural living, but dont miss this first time offered, rare opportunity, located just 10 minutes from the town of Goderich and the shores of Lake Huron. (id:53193)
4 Bedroom
2 Bathroom
1100 - 1500 sqft
Royal LePage Heartland Realty
545 10th A Street W
Owen Sound, Ontario
Discover the perfect blend of space, comfort, and modern convenience in this exquisite 5-bedroom, 4-bathroom home nestled on a dead-end street in the heart of Owen Sound's west side. Boasting a private backyard oasis complete with an inviting in-ground pool, this residence is an idyllic retreat for families seeking both relaxation and ample living space. Upon entry, the main floor welcomes you with three generously sized bedrooms and a full bathroom, ensuring comfort and accessibility. A convenient powder room offers easy access from the backyard, ideal for poolside convenience. Ascend to the second floor where an oversized primary bedroom awaits, complete with its own en suite bathroom, providing a luxurious retreat at the end of the day. This spacious layout ensures privacy and tranquility for the homeowners. The basement adds another dimension to this home, featuring an additional bedroom and full bathroom, perfect for guests or older children seeking their own space. A recreation room offers endless possibilities for entertainment and relaxation, while abundant storage space ensures organizational ease. Comfort is paramount throughout the year, with heating provided by a natural gas forced air furnace and cooling by central air conditioning. These modern amenities guarantee year-round comfort regardless of the season. The private backyard oasis with its in-ground pool promises endless outdoor enjoyment and relaxation for family and friends alike. Walk to school or a new favourite restaurant just around the corner. (id:53193)
5 Bedroom
4 Bathroom
1500 - 2000 sqft
Sutton-Sound Realty
22 - 25 7th Avenue S
Native Leased Lands, Ontario
SOUTH SAUBLE BEACH RETREAT!! Leased Land. Spectacular Beach Views and Literally Steps to the Beach, this Well Appointed Northlander model in Bearfoot Park comes Turn Key with all Furnishings and contents, ready to enjoy! Ideal Location for watching the Stunning Sauble Sunsets or stroll down the Sandy Beach just 10 Minutes to Main St to enjoy all the Activities and Conveniences of Living the Beach Life! The 2 Bedroom, 1 Bath has a great floor plan, features an open concept, fireplace, central air, ample storage and a large deck for outdoor entertaining. Just step off the deck and the short path to the Beach is directly in front of the unit. Bearfoot Park is ideal for summer living for you and the family, rent to help offset costs or as an investment by taking advantage of Bearfoot Park's Management rental services that includes a hand's off approach for a turn-key investment. Annual Lease 2025 $5800 plus $168 for winterizing, $105 for spring opening, $680 23/24 Hydro costs, $1375 Saugeen Service & Policing, $390 for Water & Sewer, if renting the unit $500 for total annual 2025 $9018. **EXTRAS** Please inquire further regarding rental program (id:53193)
2 Bedroom
1 Bathroom
Royal LePage Estate Realty
235296 Grey Road 13 Road
Grey Highlands, Ontario
Commercial opportunity in one of the crown jewels of Ontarios Best 4 season recreation and retirement playgrounds. Located on the back side of Blue Mountain Resorts south of Thornbury in the heart of the beautiful Beaver Valley, this commercial site offers great exposure to Cyclists, Hikers, Skiers and many families that use this region as their playground or retirement home. Kimberley is quickly becoming a trendy destination with easy access to Collingwood, Blue Mountain, trails, the Beaver River, The Beaver Valley Ski Club and many other attributes. Tourists galore travel through the Beaver Valley which makes this location great for a retail option. Private ski club with approximately 800 professional Families just minutes away. Potential uses include professional offices, retail store or possibly a restaurant. Nicely finished inside with a large open space, board room with propane fireplace, storage areas, full kitchen with 3 sinks and a grease trap already installed. Upper floor included office space, bathroom and common area. Flagstone floors through the entrance and main portion of the open space can handle heavy traffic and includes a wood burning stand alone airtight stove/fireplace for additional heat. Mens and ladies bathroom on the main floor. Propane forced air furnace and central air conditioning make this four season building quite versatile. Large parking lot fits many vehicles for customers or staff. Buyers to verify any future use through the municipality. Sellers are licenced Real Estate Agents and will not be representing any buyers, Buyers to bring their own Real Estate Agent (id:53193)
3 Bathroom
2579 sqft
Sea And Ski Realty Limited
3155 Monarch Drive
Orillia, Ontario
Nestled in the desirable West Ridge community of Orillia, 3155 Monarch Drive presents an exceptional opportunity for spacious and versatile living. Step inside to discover a bright and airy open-concept main floor, seamlessly connecting the living spaces and creating an ideal environment for both family life and entertaining. A separate dining area offers a more formal setting for meals.The heart of the home is the large, bright kitchen, boasting a functional island, ample counter space, and abundant natural light. The main level also features three comfortable bedrooms and three main floor bathrooms, ensuring convenience for the whole family. The primary bedroom is a true retreat, complete with a luxurious en suite bathroom and a walk-in closet.Extend your living space to the fully finished lower level with a walkout, offering incredible flexibility. This level includes three additional bedrooms, one and a half bathrooms,a spacious family room, and the potential for in-law capability, making it perfect for multi-generational families or accommodating guests. With 3470 sq ft of finished living space, there's room for everyone to spread out and enjoy.Outdoor living is equally impressive with a large deck featuring automatic sun shades, providing a comfortable space to relax and entertain. The multi-level patio further enhances the outdoor enjoyment, offering different zones for various activities. The property is fully landscaped, creating a beautiful and inviting exterior.Convenience is key, with this home being ideally located close to shopping, including the amenities of West Ridge Place, as well as parks, other amenities, and public transit. 3155 Monarch Drive offers a perfect blend of modern living, thoughtful design, and a prime Orillia location. (id:53193)
6 Bedroom
5 Bathroom
1500 - 2000 sqft
Royal LePage Quest
121 Elgin Street
Zorra, Ontario
Welcome to this beautifully maintained 3-bedroom, 2+2-bathroom semi-detached home nestled in the quiet and charming village of Embro. Offering 1,566 sq ft of thoughtfully designed living space, this home seamlessly blends comfort and style with its open-concept layout, ideal for both everyday living and entertaining. The main floor features gleaming hardwood and ceramic flooring, a modern kitchen with quartz countertops, and spacious living and dining areas filled with natural light. Upstairs, you'll find generously sized bedrooms, including a primary suite with 3 piece ensuite bath. The fully finished basement adds valuable living space with a newly completed recreation room, complete with a cozy electric fireplace - perfect for family movie nights or casual gatherings. Enjoy the convenience of a single-car garage and a driveway that accommodates two additional vehicles, providing ample parking for family and guests. Step outside to your fully fenced backyard oasis, featuring a large deck, gazebo, and hot tub - a private retreat for outdoor entertaining or relaxing at the end of the day. Don't miss this opportunity to own a turn-key home in a peaceful community not far from the 401. (id:53193)
3 Bedroom
4 Bathroom
1500 - 2000 sqft
Royal LePage Triland Realty Brokerage
413 - 280 Aberdeen Boulevard
Midland, Ontario
Live carefree in your very own penthouse with spectacular views of Georgian Bay! Be literally steps from miles of waterfront trail for your outdoor enjoyment. This open-concept has 9' high ceilings, 1 bedroom + a den, 2 walkouts to your covered balcony, and water views from all the main spaces. An exclusive parking space is included, and with this beautifully maintained building you will also have use of a party room and outdoor gazebo. This waterfront community is close to our vibrant downtown shops, restaurants, craft brewery, the Midland Cultural Centre, and beautiful Little Lake, complete with a dog park, playgrounds, a bandstand for summertime music, festivals and outdoor fun all year around. Live near marinas, the rec centre, YMCA, the library, curling club, the hospital, golf courses and all the other amenities our wonderful shoreline region has to offer you. Commuting distance to Barrie, Wasaga Beach, Orillia, and 90 minutes to the Toronto area. Perfect fit for a downsize, investment property, or your first home. Either way, you have an opportunity to own in a wonderful waterfront neighbourhood without the multi-million dollar price tag. Come see this gem for yourself! (id:53193)
1 Bedroom
1 Bathroom
600 - 699 sqft
RE/MAX Georgian Bay Realty Ltd

