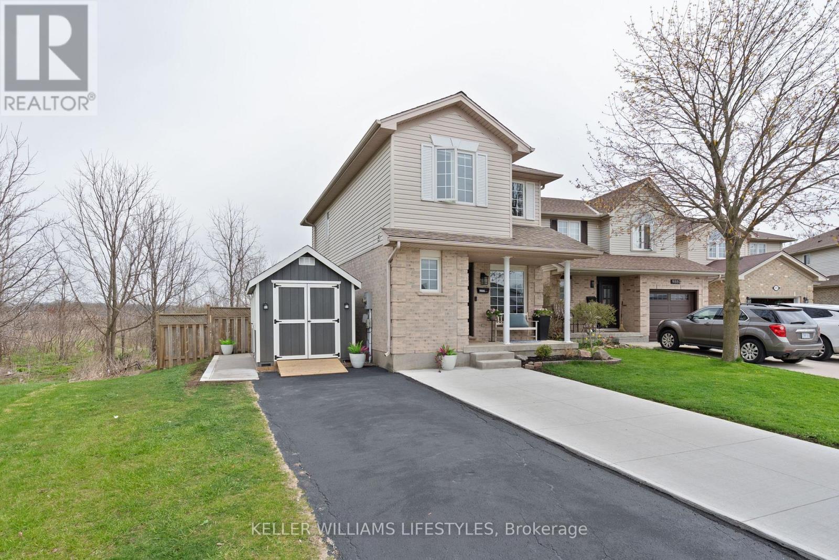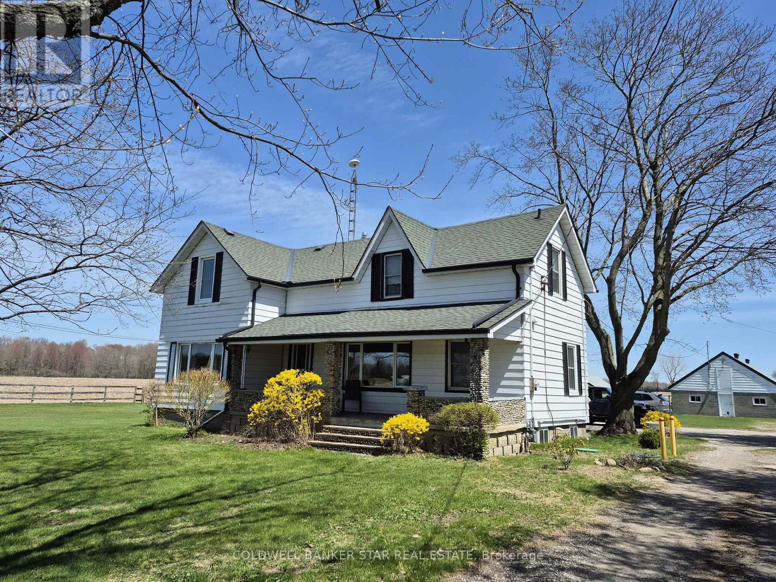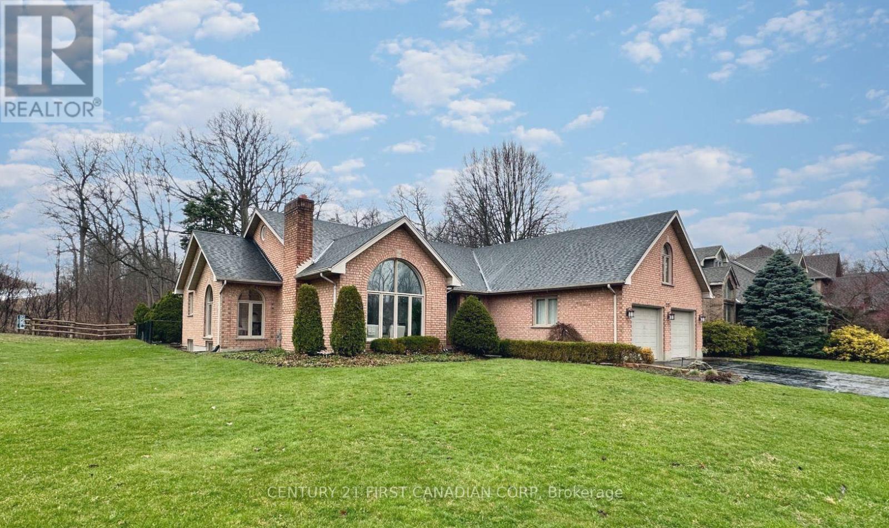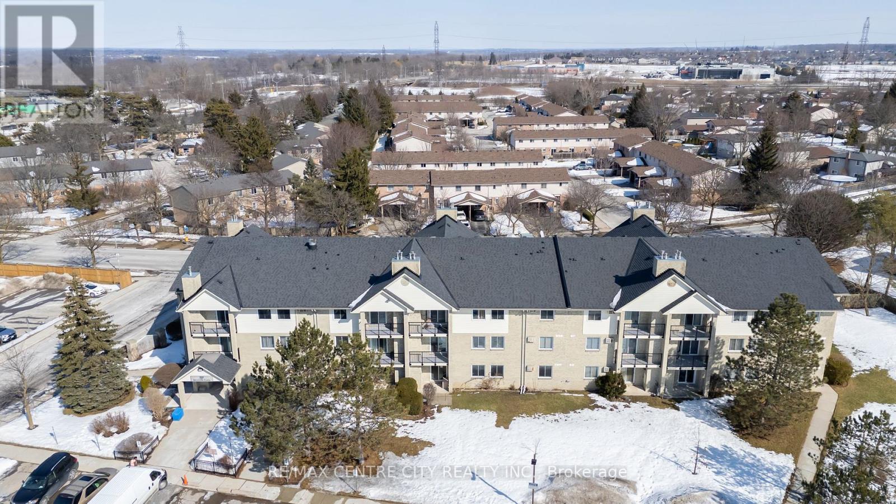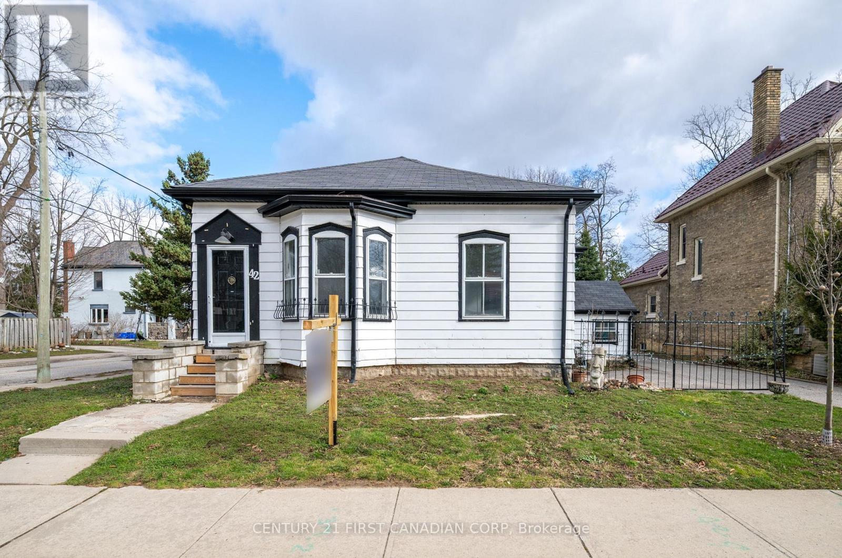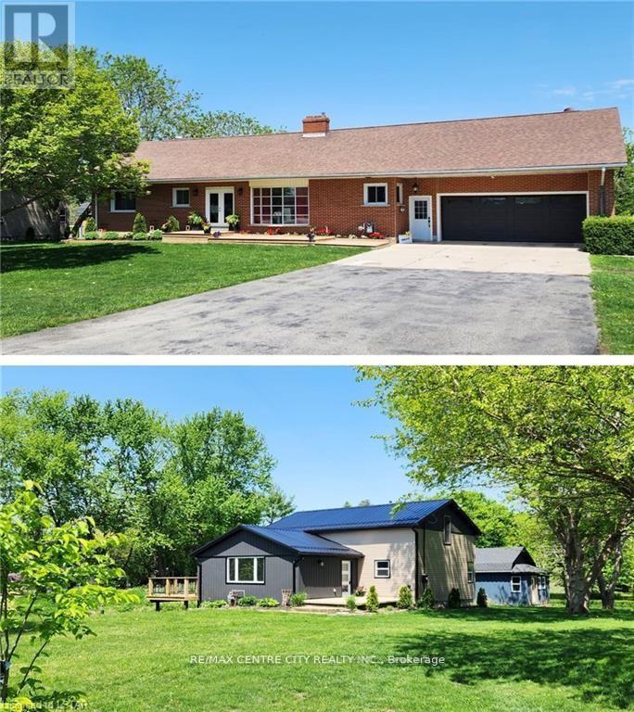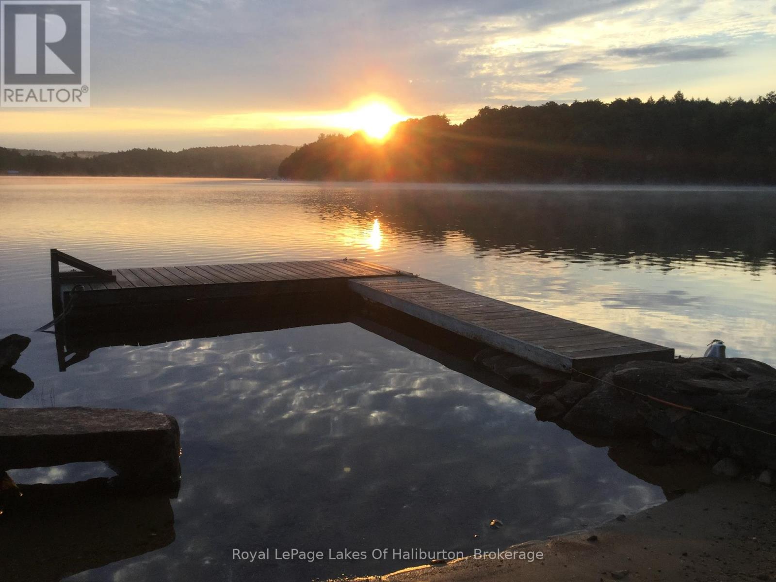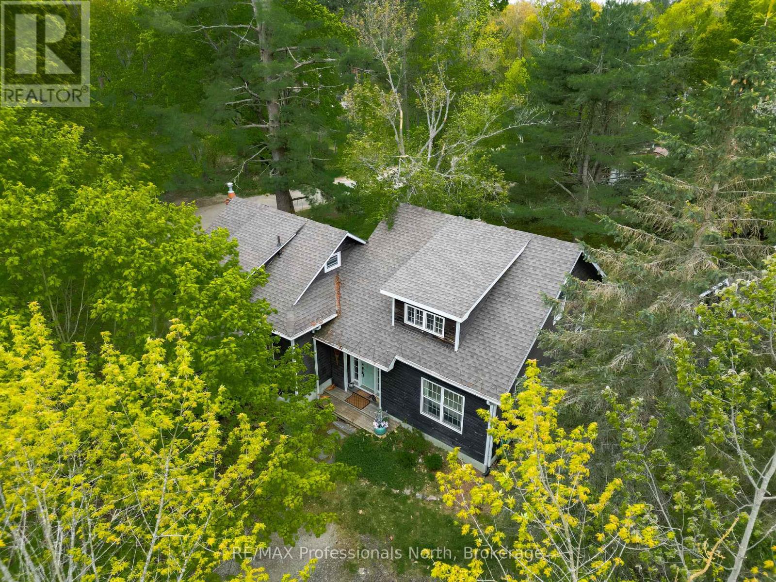1 - 2070 Meadowgate Boulevard
London South, Ontario
One of only two enhanced end unit models in the complex, this home absolutely must be seen in person!! Why wait for a new build when you can purchase this like-new and upgraded home in sought-after Summerside in London. This 4-bedroom enhanced end-unit is beaming with natural light, thanks to the many extra windows compared to the standard end unit in the complex. Featuring a modern design, updated paint, and professionally steam-cleaned carpets, this home is ready to move into without lifting a finger or dealing with builders. The bright foyer leads to a main-floor bedroom or family room with a full 3-piece bath and access to a large 12x12 deck - perfect for your morning coffees or summer barbecues. On the second level, 9-foot ceilings, engineered hardwood, and a sleek kitchen with quartz countertops, under-cabinet lighting, stainless steel appliances, and a new backsplash create an inviting and low-maintenance space. Upstairs, you'll find three more bedrooms, a stylish 4-piece main bath, and a laundry closet with a stacked washer/dryer. The primary bedroom offers an oversized closet and an ensuite bathroom. Located near shopping, Victoria Hospital, the newly built Summerside Public School, and Highway 401, this combines a convenient location with low maintenance and fees. Don't miss your chance to make it yours! (id:53193)
4 Bedroom
4 Bathroom
1800 - 1999 sqft
Streetcity Realty Inc.
9886 Florence Street
Southwold, Ontario
Tucked at the end of a quiet cul-de-sac in a family-focused neighbourhood, this well-maintained home sits on a desirable protected green space offering extra privacy, natural views, and a peaceful back drop a rare find!The open-concept main floor features a bright and spacious living room with a cozy gas fireplace, a convenient two-piece bathroom, and an eat-in kitchen with sliding doors leading to your updated 2024 custom deck perfect for relaxing while taking in the beautiful surroundings.Upstairs, you'll find three generous bedrooms and an updated 4-piece bathroom. The fully finished lower level offers even more living space, including a large rec room with a built-in electric fireplace, an additional 3-piece bathroom, and a utility room with plenty of storage. A private side entrance provides direct access to the basement, making it ideal for multigenerational living, a potential in-law suite, or future rental income.Outside, the private, fully fenced backyard backs directly onto protected green space, offering a stunning tree-lined view with no rear neighbours. A new concrete walkway and driveway lane lead to the custom 2024 Wagner mini barn with hydro, positioned at the end of the drive and tucked off to the side, ideal for storage, hobbies, or a future workshop. There's parking for up to five vehicles.Pride of ownership shines throughout this thoughtfully maintained home. Located just blocks from Wellington Street, 15 minutes to London, the 401 and 402, and a short drive to the beaches of Port Stanley. (id:53193)
3 Bedroom
3 Bathroom
1100 - 1500 sqft
Keller Williams Lifestyles
5240 Imperial Road
Malahide, Ontario
Welcome to the country!! Come and make this wonderful 3 acre +/- hobby farm your home. Located just south of Aylmer on the edge of the Hamlet of Copenhagen and surrounded by farm fields, an easy commute to either St Thomas, Tillsonburg, or Highway 401, and very close to the beaches, campgrounds, marinas and restaurants at Port Bruce and the north shore of Lake Erie. This home features many recent updates, a large living/family room, a "Bath-fitter's" bath conversion, a large eat-in kitchen, main floor laundry off the kitchen, large mud room, 3 upstairs bedrooms, a spacious stone front porch for enjoying spectacular evening sunsets and much more. You will love the 20' x 40' shop with a high door (to accommodate a transport truck), a 28' x 80' barn with 12 box stalls, a smaller storage/wood shed and a detached 2 car garage. There are 2 fenced pastures for your animals and a small pond at the south east corner of the property. This property ticks all the right boxes for your perfect country retreat. All measurements taken from iGuide floorplans. (id:53193)
3 Bedroom
1 Bathroom
1500 - 2000 sqft
Coldwell Banker Star Real Estate
10112 Edmonds Boulevard
Lambton Shores, Ontario
GREAT VALUE IN GRAND BEND JUST STEPS FROM PATH TO LAKE HURON AND BIKE/WALK TRAIL TO PINERY PARK OR DOWNTOWN. Welcome to 10112 Edmonds Boulevard in Grand Bend where you get the best of all worlds. First off is a home that has been meticulously cared for over the years that includes a GENERAC GENERATOR installed October 2024. Secondly is a property that offers lots of space to enjoy privacy in the fenced backyard or a firepit to gather around with friends and family. Thirdly is a location that has a nature trail leading directly to the sandy shores of Lake Huron and a paved bike/walk path that can take you to the Pinery Provincial Park or to Downtown Grand Bend. Exterior offers great curb appeal with nicely landscaped property and new concrete driveway/front deck that lead you right to the front door. Entering the home you are greeted by an abundance of natural light and REAL WOOD shiplap cathedral/vaulted ceilings throughout. Open concept design with a spacious kitchen/dining area allowing for large eat-up island. Garden doors to the private back deck so you can easily get at the food on the BBQ! Kitchen offers lots of cabinetry plus a pantry closet that has a bar area with sink for entertaining. Living room with wall of windows and garden doors to front deck. The gas fireplace with floor to ceiling stone surround is a focal point. Home offers three bedrooms and 1.5 bathrooms. Efficient year round use with gas furnace, central air and on demand gas hot water heater. Attached double car garage that comes fully stocked on closing that includes riding lawnmower, snowblower, rakes, tools and much more! Don't miss this great opportunity to get into the Grand Bend market for mid 600's on a spacious lot that is a walk from all the amenities including the sandy shores of Lake Huron! (id:53193)
3 Bedroom
2 Bathroom
1100 - 1500 sqft
RE/MAX Bluewater Realty Inc.
50 Brandy Lane Road
London North, Ontario
A home is a story from its beginnings to the people who filled its rooms, and the walls that recorded their lives. Built in 1989, the story of 50 Brandy Lane evolved as a dream investment property in 2017. It is a generous back split featuring 4 finished levels, 4+1 bedrooms and 2 full bathrooms. Located in desirable northwest London Whitehills really says it all. The generous theme extends to the living room, dining room, eat in kitchen, third floor familyroom with brick gas fireplace, bedroom and bath. My oh my. May we go on? This place has been tidied up just fine to showcase its features, new laminate flooring throughout most of the house, patio doors off Kitchen open onto a deck overlooking a treed yard and a complete paint make over. Within 3 km of UWO, and walking distance of schools, shopping and transit, this home is in the making of another investment dream story or a spacious and comfortable home for a large family! (id:53193)
5 Bedroom
2 Bathroom
1500 - 2000 sqft
RE/MAX Centre City Realty Inc.
212 Timber Drive
London South, Ontario
This exceptional bungalow, ideally situated in the highly sought-after Byron Estate neighborhood of Warbler Woods, offers the perfect blend of spacious living, & an unbeatable location. Meticulously maintained, this home is an ideal choice for buyers seeking a move-in ready property. Featuring 3 bedrooms on the main floor and 3+1 bathrooms, the home offers ample space for comfortable family living. This home boasts large living areas with lots of natural light. The large, bright kitchen is a true highlight, equipped to satisfy the culinary enthusiast with its expansive countertops and thoughtful layout. 2nd Bedroom on the main floor also has its own ensuite bathroom. Conveniently located on the main floor, the laundry room provide easy access for busy households, while the basement also includes a second laundry area w/ additional washing machine hook up, ensuring added convenience for multi-tasking families. Completely fully finished basement with executive finishes & for those in need of storage, this home excels in that department. With generously sized closets in each bedroom, as well as multiple additional storage areas throughout the basement, youll find more than enough room to keep seasonal items, sports equipment, and everyday belongings organized & easily accessible. Oversized garage with additional storage & the outdoor living space is equally impressive, with a spacious deck featuring a retractable awning perfect for year-round enjoyment. The backyard, which backs onto a serene wooded area, provides a peaceful retreat and direct access to walking trails. The fully fenced yard offers privacy and security, while mature trees & natural surroundings create a atmosphere ideal for relaxation and outdoor entertaining. Byron is renowned for its quiet, family-friendly ambiance, offering an abundance of parks, top-rated schools, and convenient access to shopping, dining, and entertainment. Don't miss out, book your private showing today! (id:53193)
4 Bedroom
4 Bathroom
1500 - 2000 sqft
Century 21 First Canadian Corp
44 - 63 Compass Trail
Central Elgin, Ontario
Discover relaxed and refined living in this newly constructed bungalow condo, nestled just minutes from the captivating Port Stanley Main Beach. This home is designed with an emphasis on luxury and convenience, offering main floor living with upscale finishes that seamlessly integrate style with functionality.The inviting open floor plan on the main level is perfectly complemented by a fully finished basement, providing ample space for entertainment, relaxation, or hosting guests. A spacious two-car garage ensures ample storage for vehicles and beach essentials, enhancing the practicality of coastal living.Residents of this condo community enjoy the benefits of maintenance-free living, with lawn care and snow removal services included. This allows more time to indulge in the pleasures of life, whether thats unwinding by the community outdoor pool or exploring the nearby beach.This condo is not just a home; its a retreat for those who value comfort and leisure without compromising on elegance. Positioned close to Port Stanleys vibrant beachfront, it promises a lifestyle of ease and sophistication, where every day offers a sense of vacation-like tranquility. Explore the possibility of calling this serene yet sophisticated condo your new home. (id:53193)
3 Bedroom
3 Bathroom
1200 - 1399 sqft
Prime Real Estate Brokerage
309 - 729 Deveron Crescent
London South, Ontario
Discover this charming 700 sq ft. one-bedroom unit located on the 3rd floor, offering ample storage space & large closets with a beautifully updated kitchen. Enjoy your morning coffee or unwind in the evenings on your private balcony, and cozy up by the gas fireplace during cooler months. With low utility costs, this unit is both economical and comfortable. The building features an outdoor pool, perfect for relaxation and leisure. It's an ideal residence for seniors, professionals and first time home buyers, providing convenience and accessibility with an elevator in the building. Don't miss the opportunity to make this lovely unit your new home! (id:53193)
1 Bedroom
1 Bathroom
700 - 799 sqft
RE/MAX Centre City Realty Inc.
42 Bruce Street
London South, Ontario
A prime investment opportunity in the heart of Old South! This fully renovated legal duplex offers two modern, self-contained units, making it an ideal choice for investors or homeowners looking for additional rental income. Within walking distance to Wortley Village! The upper unit boasts two spacious bedrooms, a dedicated living and dining room, a large master bedroom with ample closet space, and vinyl plank flooring throughout. It includes a private backyard, tandem parking for two vehicles, and in-unit laundry. The lower unit also features two bedrooms, new vinyl plank flooring, a private backyard, and independent parking. The property has undergone significant upgrades, including new PEX plumbing, new eavestroughs, soffits, fascia, furnace, air conditioner, and flat roof over the Juliette window. A water barrier and drainage system with a brand-new sump pump ensures long-term durability. To enhance this turnkey investment, the buyer will receive free property management for one year. (id:53193)
4 Bedroom
2 Bathroom
700 - 1100 sqft
Century 21 First Canadian Corp
42420 42400 John Wise Line E
St. Thomas, Ontario
Two house property ideal for family member or rental income. Main house is 3600 sq ft plus basement, there is also an apartment over the garage with separate entrance. 4 bedrooms up and two on main floor. Double patio doors from 33' living room to spacious private deck. Two bathrooms up and two on main floor. 400 amp hydro service, new furnace and A/C. Approximately 10 year roof. Double garage with stairs to basement. Septic and field bed in front yard, sandy soil. The second house is 1800 sq ft plus finished basement. Steel roof, foam insulation (10k upgrade), like a brand new house top to bottom. Main floor laundry, 2 porches, 2 decks. Gas hook-up on deck, laundry and stove. Septic and field bed in front yard, sandy soil. 2 bedrooms upstairs, one on main and one in walk-out basement. Located just west of Sunset Drive South of St. Thomas. Small 2 level outside barn/workshop. 30 amp hydro and water to trailer site side yard. If sewer and water are brough to the lot, then a lot could be applied for and may be severed. 142'100' one new well serves both houses. **EXTRAS** Both houses share on new well. Good water with lots of capacity. (id:53193)
10 Bedroom
5 Bathroom
RE/MAX Centre City Realty Inc.
1017 Palace Drive
Dysart Et Al, Ontario
Discover the magic of this exceptional property on prestigious Little Kennisis Lake, boasting over 400 feet of stunning, level waterfront. This unique point lot offers panoramic views from multiple lookout points, showcasing the beauty of Haliburton Highlands. A handpicked gem from the 1970s, this property has been cherished by the same family for generations. The shoreline features a mix of sandy and rocky beach areas, perfect for swimming and relaxing, adorned with majestic pines, hemlocks and natural surroundings, with a charming lighthouse marking the point at the waters edge. The existing 2-bedroom cabin, nestled close to the water's edge, is grandfathered into this prime location but is also strategically placed as to not interfere with future development and a rare opportunity for renovation or a future bunkie conversion. Its quick heating system makes it a cozy retreat during winter getaways. A screened porch provides breathtaking water views, while a lakeside firepit sets the stage for unforgettable nights under the stars. Additional features include a kids sleeping loft with built in ladder access, camping kitchen, sitting area and a separate bunkie with 2 double sized beds for guests or the older kids. This rare offering combines natural beauty, privacy and the prestige of ownership on one of Haliburton Countys finest lakes, perfect for your family's legacy or the ultimate vacation retreat. (id:53193)
2 Bedroom
Royal LePage Lakes Of Haliburton
1013 Grey Street
Muskoka Lakes, Ontario
Welcome to 1013 Grey Street, Bala. This charming home offers a spacious front entrance with natural pine throughout the house. This home includes 3-4 bedrooms (depending on use), 2 baths, separate dining room, newly updated kitchen, large living room, newer shingles, ample storage space, municipal water and sewer services, quaint front sitting porch and loads of potential. Loft upstairs can be used for sleeping, studio, or home office. This property is conveniently situated close to shopping, entertainment, sports centre and several public access points to both Lake Muskoka and the Moon River. With Swimming and boat launch nearby, this property is the Muskoka dream! Generous sized corner lot includes mature trees, perennial gardens, unique outbuilding, fire pit and potential for future garage. This property is a must-see for a family home or investment purposes. Make sure you view this property as it wont be on the market for long! (id:53193)
3 Bedroom
2 Bathroom
1500 - 2000 sqft
RE/MAX Professionals North


