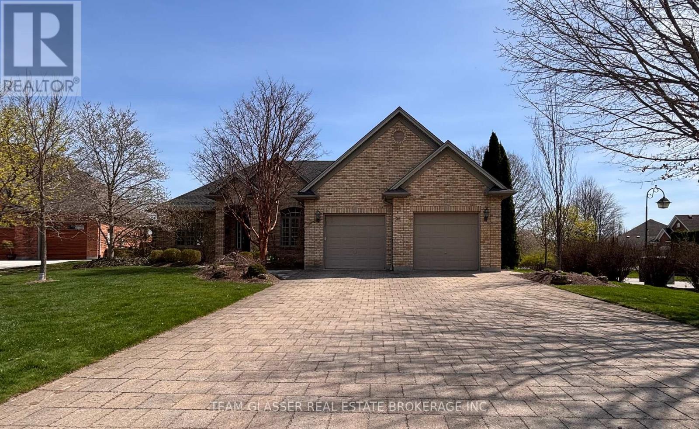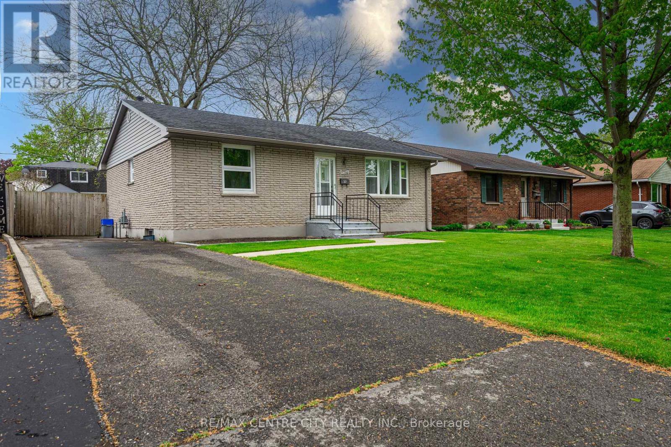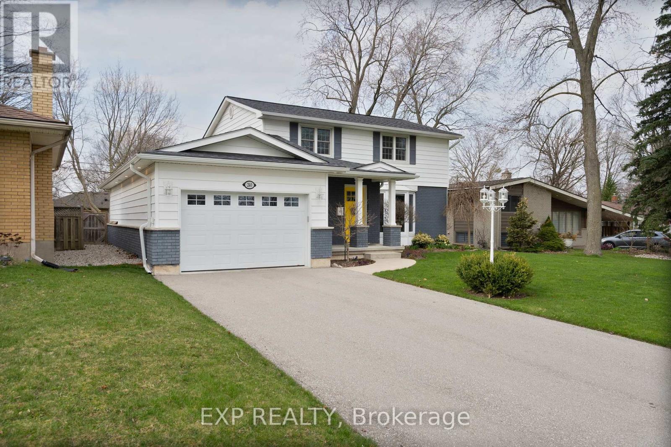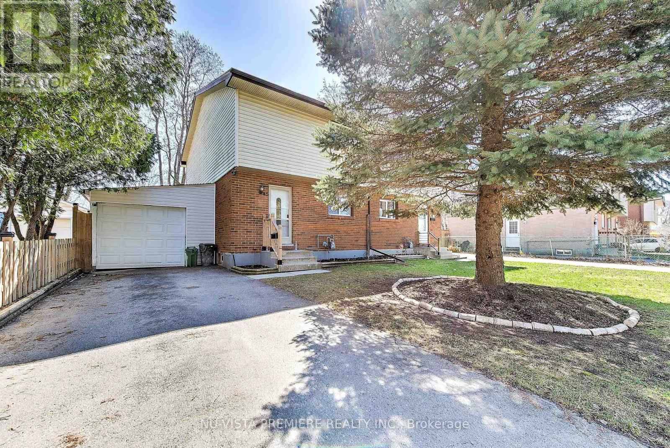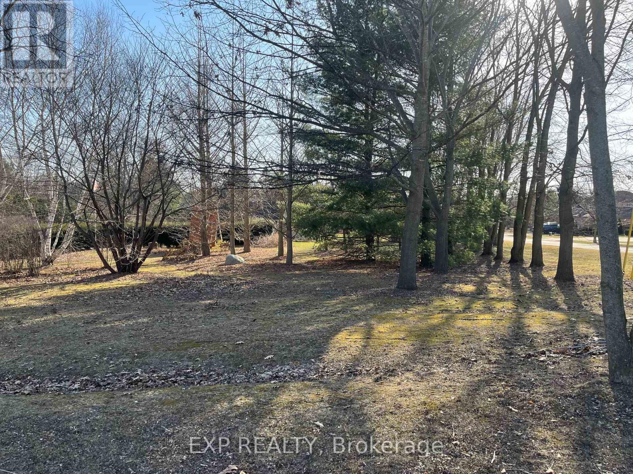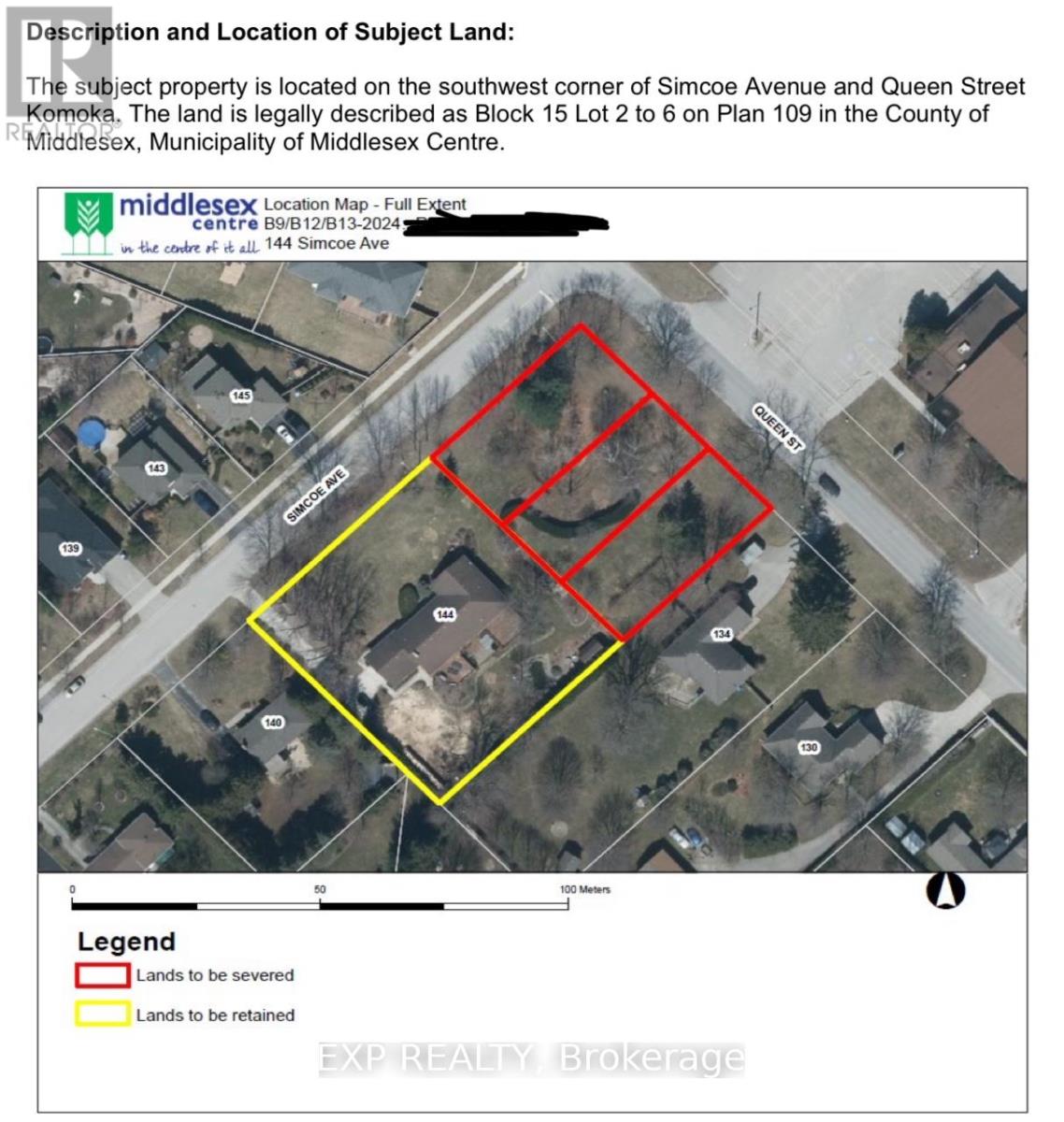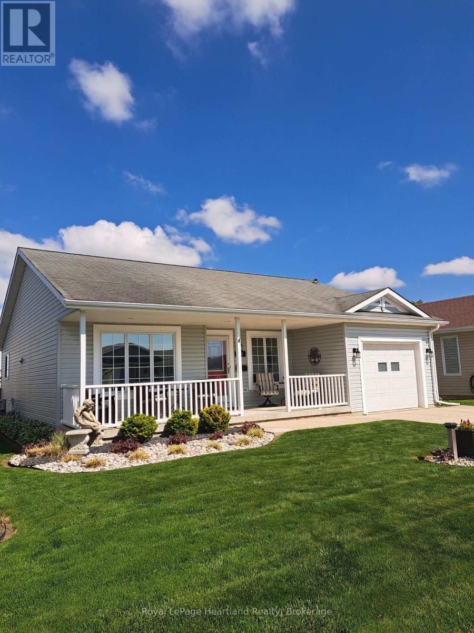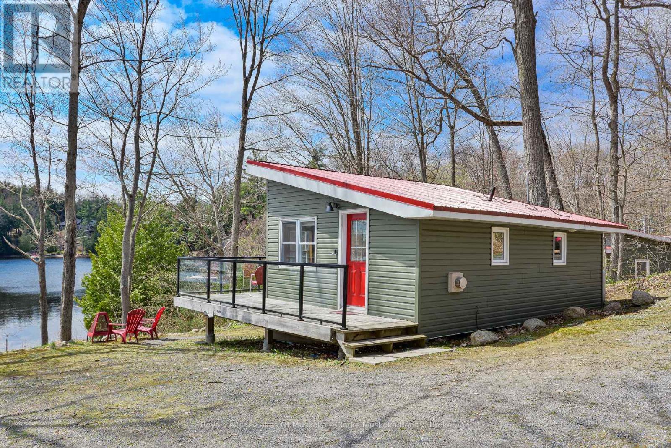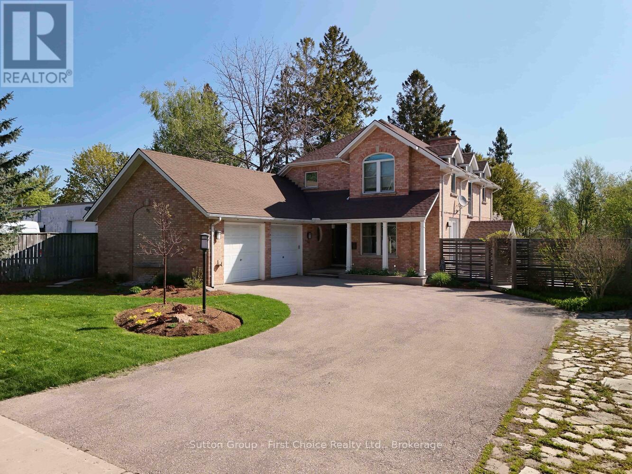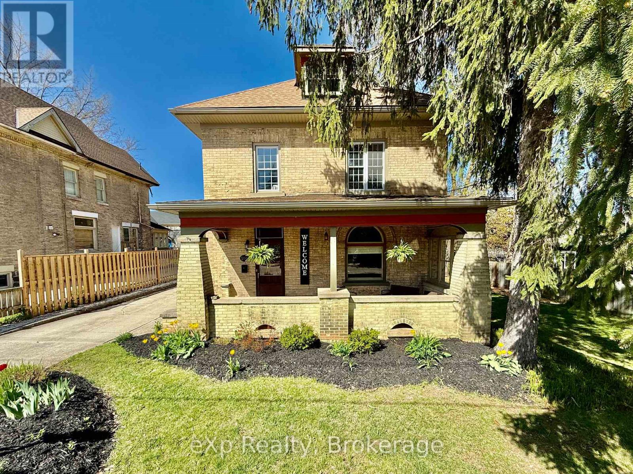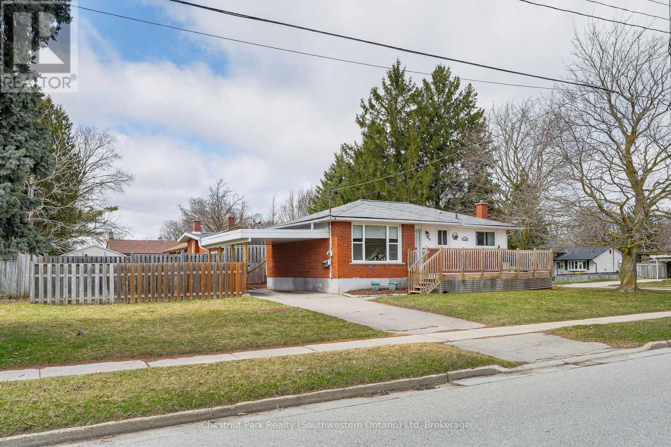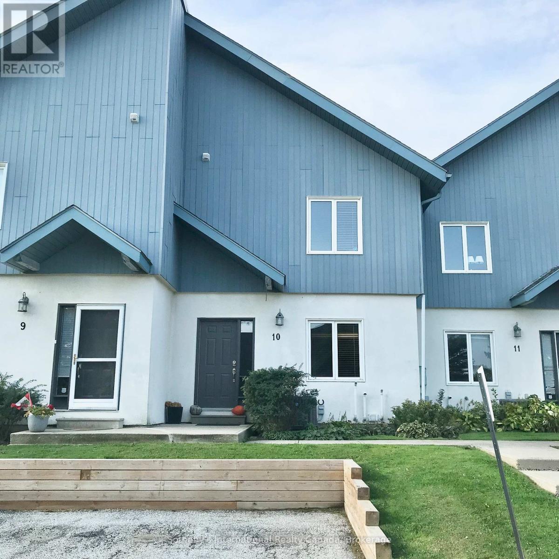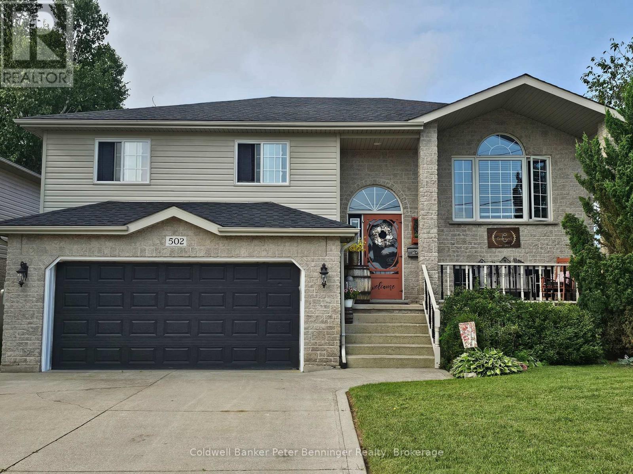203 - 441 Main Street
South Huron, Ontario
This impeccably renovated 1-bedroom unit is located in a fully updated multiplex in the desirable south end of Exeter. Offering a prime location near downtown, shopping, the hospital, pharmacy, and other essential amenities, this property combines modern convenience with stylish living.The unit has been completely refreshed with a brand-new 4-piece bathroom, a contemporary kitchen equipped with a refrigerator and stove, and new flooring and paint throughout. These thoughtful updates create a bright, welcoming, and move-in-ready space that tenants can easily make their own. The building also offers convenient amenities, including an on-site coin-operated laundry, updated common areas, and front and side entrances for added accessibility.For those interested, an online application is required before scheduling a viewing. Call today for more information and to take the next step toward making this beautifully renovated property your new home. (id:53193)
1 Bedroom
1 Bathroom
Coldwell Banker Dawnflight Realty
415040 10th Line
Blue Mountains, Ontario
Escape to a serene sanctuary where nature's beauty blends seamlessly with modern luxury. Set on a breathtaking 100-acre property, this fully renovated bungaloft offers the ultimate retreat. With 2 kilometers of private trails meandering through lush, wooded landscapes, it's a perfect haven for hiking or biking adventures. A tranquil pond serves as the heart of this peaceful oasis, featuring modern landscape lighting, a soothing fountain, and a brand-new dock?ideal for relaxing by the water?s edge or enjoying a quiet afternoon swim. Step inside to be greeted by a wall of floor-to-ceiling 20x40-foot windows and 9-foot sliding doors, framing the stunning views of the pond and surrounding landscape. This thoughtfully updated home seamlessly connects indoor and outdoor living, creating a space that invites relaxation. Outdoor enthusiasts will relish the property?s proximity to adventure, with downhill ski hills just 15 minutes away and cross-country skiing and snowshoe trails at the Kolapore Uplands less than 5 minutes from your doorstep. Pristine beaches and the charming downtown of Collingwood are just a short drive away.For guests, a separate bunkie provides additional accommodations, complete with 2 cozy bedrooms, a 2-piece bathroom, and a wet bar. Perfect for hosting family and friends while maintaining privacy.Additional highlights include a new steel roof with skylights, a freshly laid gravel driveway, and an upgraded HVAC system with air conditioning, ensuring comfort in every season. With 200-amp service and a newly installed sump pump, this home is not only beautiful but equipped for modern living. Embrace the peaceful life in your own private paradise?your ultimate escape awaits. (id:53193)
5 Bedroom
3 Bathroom
2500 - 3000 sqft
Royal LePage Signature Realty
38 Butternut Grove
London South, Ontario
In beautiful Byron, where we lay our scene - have it all at 38 Butternut Grove. An executive custom built ranch bungalow like this is rarely offered in Warbler Woods, with the well-deserved reputation as a best location in London. Approx. 4000 Sqft finished space, tucked away on a whisper quiet 6-house cul-de-sac with almost no traffic, within two neighbourhood crescents. 2 beds plus den on main, 2 beds in the fully finished basement with a second kitchen and laundry suite. Secondary interior staircase leading up to the oversized 2-car garage, private and perfect for every family from kids to in-laws. Gorgeous inside out and year-round, with wrap-around brick exterior, large deck with glass railings, beautifully landscaped with sprinkler system, and complete privacy with mature trees and cedar hedge surrounding the large lot. Beautiful hardwood, stones and glass interior finishes, coffered and cathedral ceilings, transom windows throughout, crown moldings, French doors, numerous and bright windows with California shutters offering tons of natural afternoon lighting from the east-facing backyard. So much to offer, book an in-person experience, welcome home. (id:53193)
5 Bedroom
3 Bathroom
1500 - 2000 sqft
Team Glasser Real Estate Brokerage Inc.
20 Caldwell Street
St. Thomas, Ontario
This well cared for bungalow is a great opportunity to move into a desirable neighbourhood in the Mitchell Hepburn School district. Entering the home you will find a large living room with big bay windows, next is an eat-in kitchen with updated cabinets, appliances and access to the backyard. The remainder of the main level is host to 3 good size bedrooms and the main bathroom. The basement consists of a spacious family room with new carpet and wet bar, a den, full bathroom and laundry/utility room. The exterior of the home offers a private laneway with parking for 3, a perfect sized backyard with a garden shed, patio and a large mature tree. (id:53193)
3 Bedroom
2 Bathroom
700 - 1100 sqft
RE/MAX Centre City Realty Inc.
442 Albert Street
South Huron, Ontario
This charming 2 bedroom, 1.5 bathroom home blends timeless Victorian character with tasteful modern upgrades, offering a truly unique and comfortable living experience. From the classic wooden front door with its stunning stained glass window to the wrap-around porch and elegant transom windows, intricate details abound. Situated on an L-shaped lot, the property features avast yard with a flagstone patio, a detached garage, and a whimsical tree fort perfect for both relaxation and play.Inside, the bright and inviting living and dining areas are enhanced by large, original double-paned windows, transom windows redone for efficiency, and accented by modern pot lighting and Vinyl Plank flooring. Wainscoting, tall trim, and decorative moldings capture the distinctive spirit of Victorian architecture. The upgraded kitchen offers rich, dark cabinetry, a convenient coffee bar, and an island with seating for four, plus a cozy breakfast nook. Two bedrooms and a combined laundry with a 2 piece bath complete the main floor. Downstairs, you'll be pleasantly surprised by the expansive storage and play space on a concrete floor, ideal for a variety of needs. Major upgrades including electrical, plumbing, insulation, and a new heat pump (2023). Located on a quiet residential street within walking distance to downtown, schools, and the arena/recreation centre, this well-maintained home is perfect for those looking to retire, downsize, start a family or simply enjoy easy living in a character-filled setting. (id:53193)
2 Bedroom
2 Bathroom
700 - 1100 sqft
Prime Real Estate Brokerage
240 Southcrest Drive
London South, Ontario
As you roll up to this renovated stunner your eyes won't know what to focus on first. Will it be the beautiful double wide driveway leading to the oversized renovated four car (in volume) garage with workshop? Maybe the 100 amp sub panel, future wiring & possibly running a business from here? This over fortified beautiful garage has spires going down up to 14 feet cemented to rebar so she is NOT MOVING. It has not budged since it was built in 2017. Or will it be the covered front porch with the double pillars leading to the new foyer all added just 8 years ago? Or maybe the crisp colour contrasts and architectural lines behind the lamp post on the lawn? Southcrest Drive is the other end of Emery Street in old South but this is the side that has less traffic, larger yards and more space to enjoy your everyday living, just a stone's throw from Old South and all of its amenities, not to mention Wharncliffe has EVERYTHING. Add in this meticulously renovated and maintained two-story home with four bedrooms on the second floor and 2.5 baths? Three bathrooms are all updated and gorgeous too! This is definitely a well priced home with EXCELLENT value. Luxury vinyl plank hardwood throughout the main floor is extremely durable to damage and also hides dirt well. Custom kitchen with an incredible amount of cabinet space will make any kitchen lover drool and the natural light? WOW! The patio door off the dining room leads out to the large deck and yard which increases the space to entertain for your large gatherings. This is the perfect house for entertaining in any season. Heading upstairs for large bedrooms - all with original oak floors in great shape as well as a large four piece bathroom completes the tour. Heading down to the basement this cosy rec room is a great spot to put your feet up and there is also an exercise room that is partially finished with full bath & shower. Hot tub excluded. Come and see this one of a kind garage today attached to an amazing house today! (id:53193)
4 Bedroom
3 Bathroom
1500 - 2000 sqft
Exp Realty
Lot 91 - 152 Locky Lane
Middlesex Centre, Ontario
TO BE BUILT! Come and see our NEW 2 Store (not this Lavender) INDIGO Model Home at 72 Allister Drive in Kilworth Heights - OPEN EVERY Saturday & Sunday 2-4pm. This LAVENDER Model on a 50 ft Lot boasts 2679 sq ft of beautifully finished space as you would like it custom built for you! Magnus Homes has many plans to offer including 40, 45 or 50 foot lots with some premium lots to choose from to build your dream home. One of the larger homes in the subdivision this home boasts a Spacious great room with high ceiling open to above with large windows and sliding doors to a future deck & 4 bedrooms, 3.5 baths all in great quality finishings to choose from. The eating area features a large waterfall quartz island to sit around and chat as well as a den for work at the back of the home for privacy and quiet. The 4 bedrooms up with 3 baths include ensuite between bedrooms-all bedrooms have private access to a bathroom. The Primary Bedroom has a walk-thru closet and Gorgeous tiled ensuite with Shower and soak tub. The main floor has a well designed kitchen with a walk-in Butlers pantry and plenty of extra counter space, plus entry to the formal dining room. The 2 pc is tucked away off the laundry area with Garage entrance and stairs to the lower level. Huge unfinished lower level space you can finish - perfect for multi-generational living and in-law suite! Magnus Homes chooses premium Quality finishes as their standard! Choose your home and lot and be part of this new sub-division outside the city and close to walk-ways along the river and trees.(Taxes are estimated) (**INTERIOR PHOTOS are from built LAVENDER, INDIGO and ORCHID models in KWH and in Old Victoria**)Kilworth is a booming new area, just a Step West of Byron in London, if you take Oxford Str West and close to Komoka Provincial Park and The Thames River. (id:53193)
4 Bedroom
3 Bathroom
2500 - 3000 sqft
Team Glasser Real Estate Brokerage Inc.
Exp Realty
45 Mohegan Crescent
London East, Ontario
Charming Semi-Detached Home Backing onto Jubilee Park & Ted Earley Sports Complex! Welcome to this beautifully maintained semi-detached gem, perfectly blending comfort, space, and location. Step inside to a bright and inviting main floor featuring a spacious living/dining room bathed in natural light, perfect for entertaining or cozy family evenings. The large kitchen offers an abundance of storage and workspace, ideal for any home chef, along with a convenient main floor powder room. Upstairs, you'll find three generous bedrooms, including two with walk-in closets, and a modern, updated 4-piece bathroom offering both style and functionality for the whole family. The fully finished basement adds even more living space, boasting a family room perfect for the kids, a bonus room ideal for a home office or guest space, and an oversized laundry room with tons of storage space. Step outside to your own private oasis: a large, fully fenced backyard. Enjoy direct access to bike paths that lead to Fanshawe Conservation Area within minutes. The backyard also features grape vines, a cherry tree, red current berry bushes, rhubarb, mint and raised vegetable gardens plus a powered shed perfect for the hobbyist or gardener. Updates include a new roof (2024), furnace, AC and tankless water (2021). Conveniently situated with access to public transit, this home is within walking distance to French immersion, public, and high schools. It's just a 5-minute drive to Fanshawe College and within 15 minutes of Western University, downtown, and local hospitals. Plus, with easy access to Highway 401, commuting is a breeze. A single car garage completes the long list of impressive features. This is a home that truly has it all space, location, and thoughtful updates throughout. Don't miss the opportunity to make it yours! (id:53193)
3 Bedroom
2 Bathroom
1100 - 1500 sqft
Nu-Vista Premiere Realty Inc.
140 Queen Street
Middlesex Centre, Ontario
**Address TBD** Looking to build your dream home in lovely Komoka just a short walk to Parkview Elementary? This fully treed slightly sloping, rectangular lot is an absolute gem, located right in the heart of old Komoka. It has 70 feet of frontage coupled with 135 feet of depth to make this beautiful lot the perfect location for ALL THE RIGHT REASONS. It is located across the street from the Community Centre with tennis courts, a brand new kids climber and lots of green space. It is located not far from the new grocery store, restaurants, a liquor store and the Wellness Centre. Sellers are open to different purchase arrangements for this lot as it will not be able to get a normal mortgage due to it being vacant land. (id:53193)
Exp Realty
138 Queen Street
Middlesex Centre, Ontario
**Address TBD** Looking to build your dream home in lovely Komoka just a short walk to Parkview Elementary? This fully treed slightly sloping, rectangular lot is an absolute gem, located right in the heart of old Komoka. It has 70 feet of frontage coupled with 135 feet of depth to make this beautiful lot the perfect location for ALL THE RIGHT REASONS. It is located across the street from the Community Centre with tennis courts, a brand new kids climber and lots of green space. It is located not far from the new grocery store, restaurants, a liquor store and the Wellness Centre. Sellers are open to different purchase arrangements for this lot as it will not be able to get a normal mortgage due to it being vacant land. (id:53193)
Exp Realty
234 Patricia Road
Stratford, Ontario
Have you been sitting on the edge waiting for that house to call your first "HOME"?? Wanting a solid house to call "HOME"? This two storey semi detached may be your ticket to home ownership! Plenty of space to bring your visions to life and put your design and decor tastes to life. Great size kitchen with lots of cupboards, a partially finished basement, completely fenced yard and a shed. All this in Hamlet Ward close to all the amenities. Don't miss this opportunity, call your REALTOR and make an appointment to view your next HOME!! (id:53193)
3 Bedroom
1 Bathroom
1100 - 1500 sqft
RE/MAX A-B Realty Ltd
460 Richard Crescent
Strathroy-Caradoc, Ontario
Welcome to Twin Elm Estates in the beautiful town of Strathroy. You are 20 minutes down the road from London in a town that offers all major conveniences - shopping, hospital, golf courses. When you live in Twin Elm you are walking distance to shopping. Twin Elm is premiere Parkbridge Adult Lifestyle Community offering a very active Clubhouse for a variety of activities to suit everyone's tastes. This is a rare find in this Community. A Guildcrest built home with a finished basement offering a cozy but large family room. When you drive up to this home it is evident of the care and the meticulous ownership. Professionally landscaped all the way around the home with irrigated flower beds. Enjoy your coffee on the large front covered porch. In the evening the expansive deck off of the kitchen is great for lounging or entertaining and the backyard is private and the flower beds will entice your senses to peacefully relax. A power awning is there to provide additional shade if needed. Indoors the main living areas are open concept. Updated modern lighting throughout. Kitchen has a newer backsplash, new sinks, new gas stove and dishwasher. Lots of cupboards and counter space. Separate dining area. Living room is bright and well laid out to accommodate all design of furniture. 2 good size bedrooms and 2 bathrooms complete this level. Lower level has a finished family room and a large storage area. This is a home that you turn the key and move right in. Land Lease for New Owners are - $818.32/month, Taxes - $208.85/month. (id:53193)
2 Bedroom
2 Bathroom
1200 - 1399 sqft
Royal LePage Heartland Realty
2212 Aspdin Road
Huntsville, Ontario
Welcome to 2212 Aspdin, just 13 minutes from Downtown Huntsville, nestled on a municipally maintained road. This package comes with approvals in place for a stunning single-family residence on 15 acres of mixed forest, featuring a peaceful bog at the rear of the property. Surrounded by conservation land, this location offers the perfect blend of nature, privacy, and tranquilityideal for a retreat or year-round home. The driveway is installed, the building site is cleared, and everything is ready for you to choose your contractor, select your finishes, and break ground this summer. HST in addition to list price. (id:53193)
Chestnut Park Real Estate
4730 County Road 121
Minden Hills, Ontario
Ideal starter or retirement! Neat, tidy and easy to maintain 2 bedroom house on a large, one acre, level lot situated only 2 minutes to the charming village of Kinmount and only 10 minutes to Minden. Enjoy this wide open and bright one level house with plenty of living space, a huge full washroom and spacious laundry. Easy and economical to heat with propane furnace and efficient wood stove. Nicely groomed lot, 3 sheds, single garage with workshop and plenty of space to store all of your toys. Do not miss out on this great value home. (id:53193)
2 Bedroom
1 Bathroom
700 - 1100 sqft
RE/MAX Professionals North
7 - 7 Silver Point Road
Seguin, Ontario
Discover hassle-free cottage living with this unique ownership opportunity at a well-managed Silver Lake resort. Cottage #7 offers 1/10 ownership of the resort, giving you the perfect balance of personal enjoyment and smart investment. Whether you're looking for a peaceful retreat or a rental income stream, this property offers both.Nestled away from the main resort amenities, Cottage #7 is your private hideaway ideal for those who value tranquility. The 1-bedroom, 1-bathroom layout is perfect for couples, solo getaways, or cozy vacation stays. With a strong rental history, you can offset costs when you're not using it. You and your guests will enjoy full access to resort perks including a sandy beach, park, docks, and the crystal-clear waters of beautiful Silver Lake. Best of all, it's maintenance-free meaning your time at the lake is spent relaxing, not working. (id:53193)
1 Bedroom
1 Bathroom
Royal LePage Lakes Of Muskoka - Clarke Muskoka Realty
279 1st Ave Avenue S
Arran-Elderslie, Ontario
Welcome to 279 1st Avenue South in the town of Chesley. This affordable home sits on a good sized lot offering lots of living space on the main level with access to the fully fenced yard and large new deck. Upstairs has four bedrooms and a full bathroom. Both bathrooms have been updated, large kitchen and large living room offer space for hosting or room for a growing family. Contact your agent for more information. (id:53193)
5 Bedroom
2 Bathroom
2000 - 2500 sqft
Exp Realty
63 James Street
Stratford, Ontario
Discover elegance, comfort, and tranquility in this lovely 2+2 bedroom home nestled on a picturesque lot backing onto a serene creek, just steps from the Avon River. This exceptional property offers refined living with over 3400 sq. ft. of finished space and a seamless blend of natural beauty and modern convenience. Inside, you'll find a spacious gourmet kitchen perfect for the home chef, with stainless-steel appliances, ample counter space, and abundant storage. The main floor features heated floors in the laundry room, a 2-piece powder room, hardwood flooring throughout the home, a generous living room with a cozy gas fireplace, and a large dining room ideal for entertaining. Upstairs, retreat to a luxurious 5-piece bathroom featuring heated floors, a steam shower, a standalone tub and modern finishes, a dressing room and two well-sized bedrooms with continued hardwood flooring complete the upper level. The fully finished walk-out basement offers two additional bedrooms, a 4-piece bath with heated floors, a cedar-lined closet, and a warm, inviting family room with a second gas fireplace, ideal for guests or extended family. Enjoy the outdoors while sitting on your choice of multiple maintenance-free deck areas, surrounded by beautifully landscaped gardens, a 2-car garage, and all the peace and privacy of a home backing onto a natural creek. This is more than a house, it's a lifestyle. Don't miss this rare opportunity to own a truly special home in a prime location. (id:53193)
4 Bedroom
3 Bathroom
2500 - 3000 sqft
Sutton Group - First Choice Realty Ltd.
103 - 121 University Avenue E
Waterloo, Ontario
Turnkey operation. Very profitable units. Check Supplements for the numbers. (id:53193)
8 Bedroom
4 Bathroom
1400 - 1599 sqft
Homelife Power Realty Inc
506 9th Avenue
Hanover, Ontario
Welcome to 506 9th Avenue in the town of Hanover. This classic, charming home is full of character that must be seen to appreciate. This home sits on a generous lot and is located within walking distance to the downtown amenities. Upon entry you can't help but notice the care of the home. From the traditional entryway, large wooden staircase leading to the second level, oversized great room, formal dining room, two piece bathroom and updated eat in kitchen with a second stairwell leading upstairs to the primary bedroom. The upper level offers four good sized bedrooms, a full bathroom with a reading nook or sitting area at the top of the stairs. Out back you will enjoy the large private yard with multiple sitting areas, mature trees, large driveway and detached garage, or move out front to the large covered porch. (id:53193)
4 Bedroom
2 Bathroom
2000 - 2500 sqft
Exp Realty
66 June Avenue
Guelph, Ontario
Welcome to 66 June Ave, a versatile bungalow for family life, income potential, or easy downsizing! This charming, updated 3-bedroom bungalow in a friendly Guelph neighborhood offers exciting possibilities for every stage of life. Young couples starting out will love the proximity to schools and parks, envisioning sunny days in the fenced yard and cozy evenings in the bright living room. The eat-in kitchen is perfect for family meals and even has a large snack pantry! Need space for a growing family or a home office? Three generous bedrooms offer flexibility. The fully finished basement has lots of room to play and with a separate entrance, it presents a fantastic opportunity to create an income suite, helping you build your future, or a comfortable in-law setup. For those looking to downsize, enjoy the ease of one-level living with modern updates throughout. The bathroom received a new tub in 2016 and freshly painted plaster walls throughout the main floor create a comfortable and move-in-ready space. The basement offers extra storage or room for hobbies, with the potential for guest accommodation. Step outside to a manageable, private yard perfect for relaxing. Benefit from incredible convenience for everyone: close to shopping, transit, and amenities. Recent updates ensure peace of mind: Water Softener (2024), Roof (2017), Front Deck (2017), Carport (2016), Furnace/AC (2015), Central Vac (2015), Windows (2004). Don't miss this versatile gem! (id:53193)
3 Bedroom
1 Bathroom
700 - 1100 sqft
Chestnut Park Realty (Southwestern Ontario) Ltd
10 - 110 Kellie's Way
Blue Mountains, Ontario
EXECUTIVE ANNUAL RENTAL! Spend the four seasons in style just steps from the Village in this meticulously maintained, beautifully appointed chalet with Mountain Views! This reverse floor plan, European style condo offers open concept living with large, mountain facing windows, high end appliances and furniture, separate entertaining space in the finished basement, three generous size bedrooms (King, Queen, Double) and ample visitor parking. Spend your days on the hill, golf course or trails then retreat back to your chalet for a sun-soaked beverage on the deck or nestle up to the fireplace with a blanket and a book. POSSESSION AND TERM FLEXIBLE. No Smoking. (NOT AVAILABLE JUNE 19 TO JULY 17) (id:53193)
3 Bedroom
2 Bathroom
1400 - 1599 sqft
Sotheby's International Realty Canada
502 Buckby Lane
Saugeen Shores, Ontario
Attractive stone-trimmed home on a large corner Buckby Lane lot is now available! Excellent access to your back yard allows parking a trailer or moving toys in and out. This bright location also includes a covered back deck, concrete patio's and a second deck for the above ground pool, creating a private oasis! Shed in the fenced-in back yard is 7 X 14 ft. Front of the home has a double wide concrete driveway, double car garage and covered front porch along with very appealing landscaping. Inside are upgrades thoughtful decorative touches and refreshing changes including the addition of a second larger pantry near the kitchen, new flooring, kitchen renovations and a newly created double sized primary bedroom to start. Basement is bright (above grade) and has three walk-outs, one from the Family Room patio doors, the second from the laundry room and the third via the garage. Family Room is extra large with a natural gas fireplace. Plenty of storage is located under the stairs and further down the hall is a quiet nest of a bedroom with a bright back yard view. New Shingles 2023! New plumbing in 2024! Located just 2 blocks from the Public School this home is also close to the YMCA Daycare Centre. Situated in the SW section of Port Elgin, excellent amenities are nearby as well as the CAW Road down to the beach accompanied by local walking trails. (id:53193)
3 Bedroom
2 Bathroom
1500 - 2000 sqft
Coldwell Banker Peter Benninger Realty
8430 21 22 Nottawasaga Side Road
Clearview, Ontario
Welcome to your own private paradise nestled on five picturesque acres, just minutes from the charming village of Creemore & the vibrant community of Collingwood. Surrounded by mature trees, this beautifully updated home offers the perfect balance of peace & privacy while still being close to year-round recreation. Enjoy walking distance to Duntroon Highlands Golf in summer, Highlands Nordic's Cross Country Skiing in winter, and a quick 5 km drive to the slopes of Devils Glen Ski Club. Step inside to a home that has been completely transformed through extensive renovations completed in 2022/23. The main floor features engineered oak hardwood throughout, bringing warmth & elegance to the open-concept living space. The expansive kitchen is a true showstopper, with white cabinetry, gold hardware, quartz countertops & a high-end VIKING induction stove. Theres ample prep space for the home chef, & a walk-in pantry keeps small appliances tucked neatly away. The living & dining areas flow seamlessly for both casual family moments & stylish entertaining. The idyllic primary suite overlooks your personal forest, including a walk-in closet & a beautifully renovated ensuite with a black-and-white palette, featuring a deep soaker tub. The finished walk-out lower level is designed for year-round enjoyment. A wood stove anchors the inviting space, which includes a workout area, games zone, laundry room, & flexible space perfect for movie nights or cozy après-ski evenings. Every detail has been thoughtfully considered, including new windows & doors, furnace & A/C, 200-amp electrical panel, upgraded insulation & drywall, new plumbing, light fixtures, & more. Outside, the home is surrounded by natural beauty & enhanced with professional landscaping, a new back deck, & flagstone & armour stone accents. Whether you're searching for a full-time residence or a weekend getaway, this property offers the rare combination of privacy & proximity to some of the regions best outdoor amenities. (id:53193)
3 Bedroom
2 Bathroom
1100 - 1500 sqft
Royal LePage Locations North
2b - 297 Whiting Street
Ingersoll, Ontario
Available June 1st This beautiful 2-bedroom, 1-bath basement apartment is located in a brand new, energy-efficient subdivision in Ingersoll, right next to the golf course. With its own private covered entrance and large bright windows, this space feels open and inviting. The apartment features a modern white kitchen, a spacious layout, and a large storage closet for added convenience. One parking spot is included, with space for two vehicles if parked back to back. Ideally situated just minutes from Highway 401, this home offers easy access for commuters while providing a peaceful, desirable neighborhood setting. Dont miss out on this stylish and comfortable rental opportunity (id:53193)
2 Bedroom
1 Bathroom
1400 - 1599 sqft
Revel Realty Inc Brokerage



