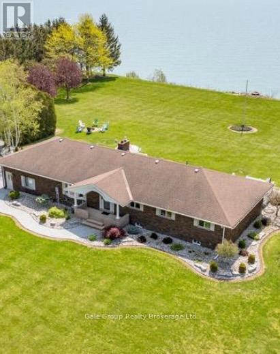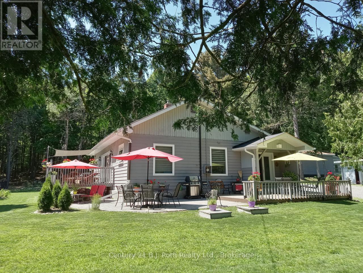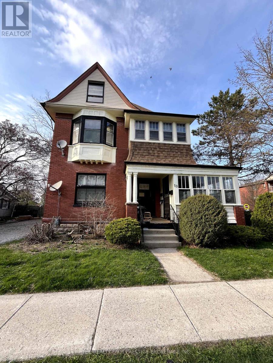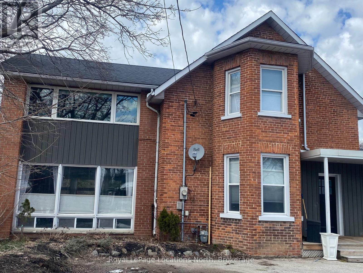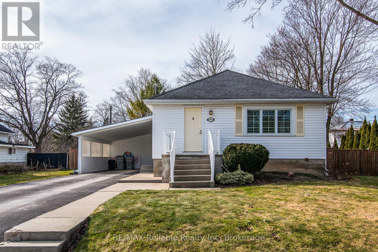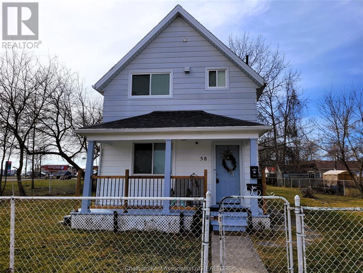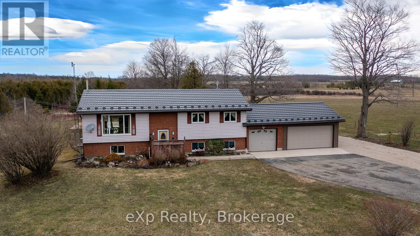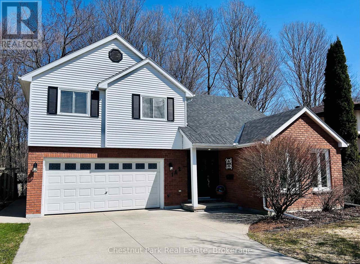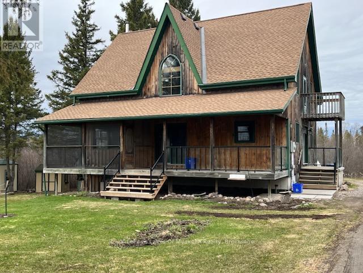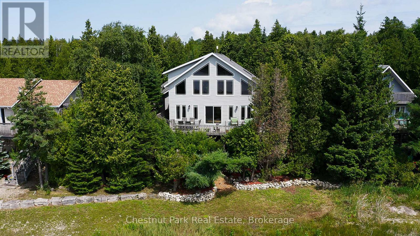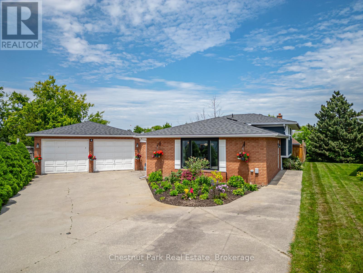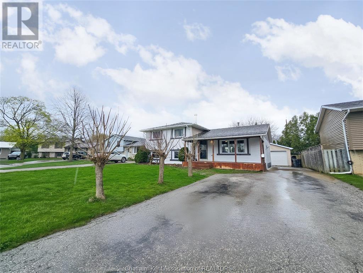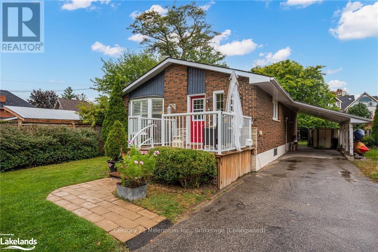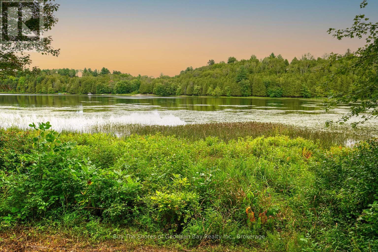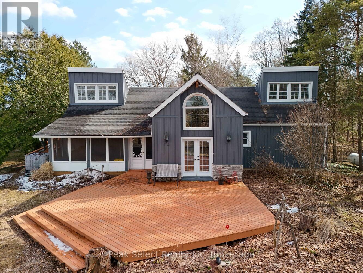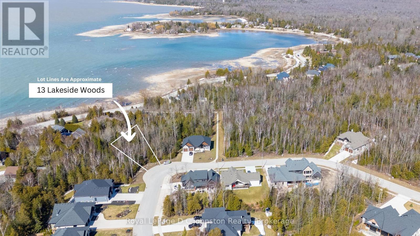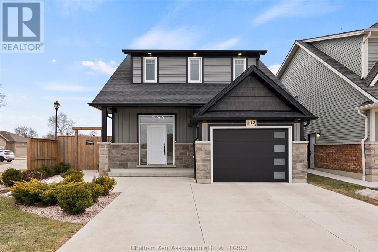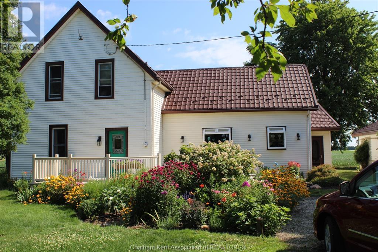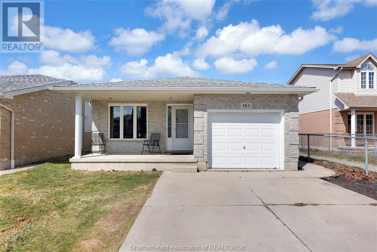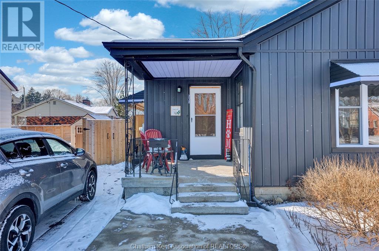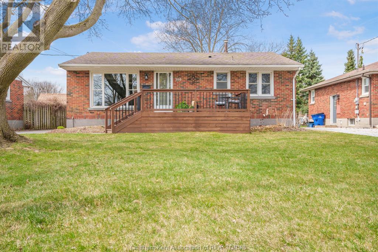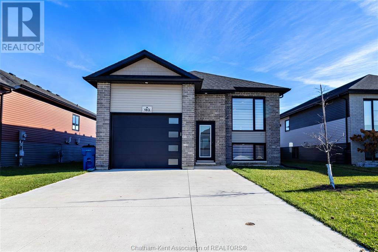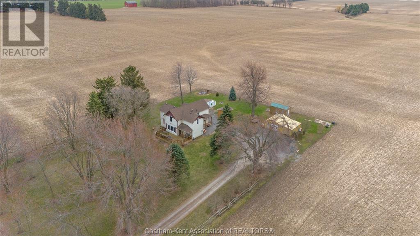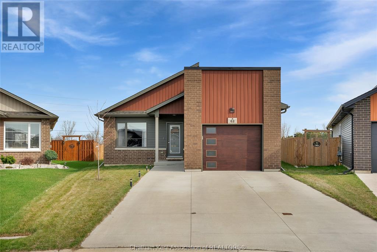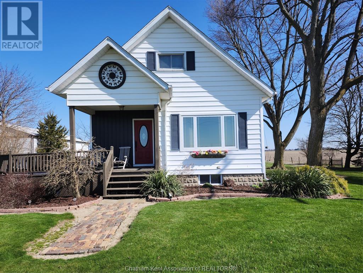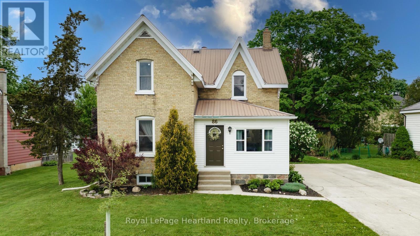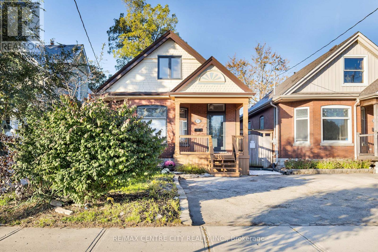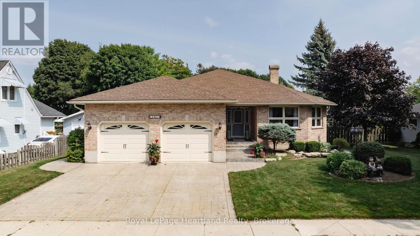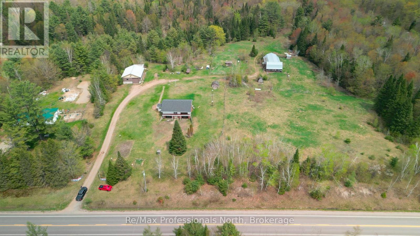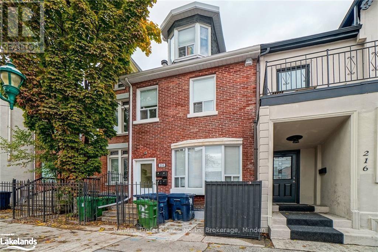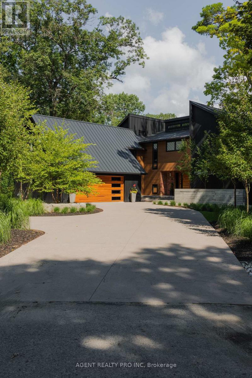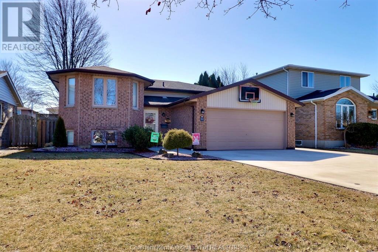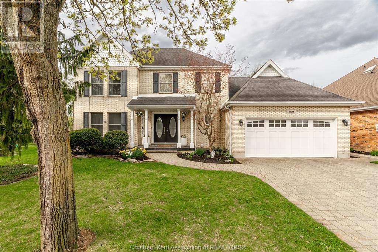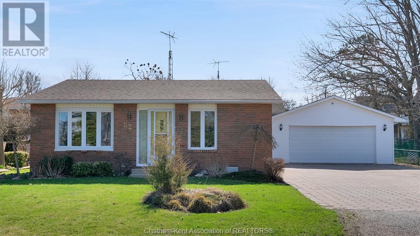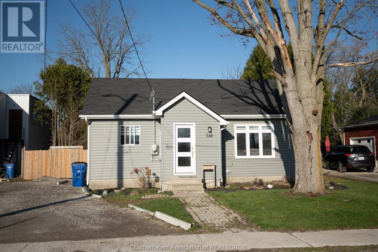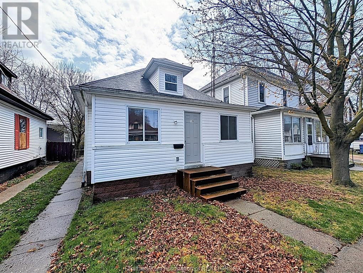25 Uplands Drive
London North, Ontario
Welcome to Prestigious Old Uplands!This exceptional executive home sits on a rare half-acre lot in one of London's most sought-after neighborhoods. Offering over 3,200 sq. ft. of living space, 4 bedrooms, 2.5 bathrooms, and a triple garage, this home blends timeless elegance with practical luxury just minutes from Western University, Masonville Shopping Centre, YMCA, and top-rated schools.Step inside and be welcomed by a spacious foyer and a bright, open-concept layout. The formal living room boasts soaring vaulted ceilings and oversized windows that flood the space with natural light. A connected dining room makes entertaining a breeze.The chef-inspired kitchen offers ample cabinetry, generous counter space, and seamlessly flows into the cozy family room, complete with a fireplace and custom built-ins. A private main-floor office, large mudroom with built-in cubbies, laundry room, and a 2-piece bath add everyday convenience.Upstairs, the expansive primary suite features a private balcony, walk-in closet, and a 5-piece ensuite. The lower level offers incredible potential with a bathroom rough-in and space ready for your personal touch.Outside, enjoy the beautifully landscaped backyard oasis with mature trees, lush gardens, a stamped concrete patio, deck, and garden shed perfect for summer gatherings or peaceful evenings.Recent upgrades include:Roof (2021)Front entrance and patio doors (2021)Triple garage doors + 2 openers (2021)Furnace and water heater (2019)Septic system fully serviced (July 2024): including new pump, raised lids for easy access, and cover replacement.This is a rare opportunity to own a meticulously maintained home on an oversized lot in a prestigious location. Dont miss it! (id:53193)
4 Bedroom
4 Bathroom
3000 - 3500 sqft
Toptree Realty Inc.
7150 Talbot Trail
Chatham-Kent, Ontario
BEAUTIFUL LAKEFRONT BUNGALOW ON 2.4 ACRES IN BLENHEIM. This Private 4+2 bedroom, 2-bath beauty with breathtaking views of Lake Erie. Step outside to your private waterfront haven, complete with hot tub for ultimate relaxation and composite decks for easy maintenance.. The expansive yard invites recreation and relaxation, has an invisible fence, and brand new shed and Bunkie. Inside is a well-appointed layout featuring Large eat-in kitchen, Sunroom, living room with views of the water, 2 gas fireplaces, wood-burning fireplace in the lower level, and main floor laundry. Additional highlights include a double garage, Generator, an expansive partly finished basement with over 1900 sqft. Located in the quiet village of Dealtown, conveniently located just 20 minutes from Chatham and 15 minutes from Highway 401, this property offers peace and privacy while being close to essential amenities. This is your chance to own a personal slice of lakefront paradise. (id:53193)
4 Bedroom
2 Bathroom
2000 - 2500 sqft
Gale Group Realty Brokerage Ltd
26 Magnet Road
Magnetawan, Ontario
If you've been thinking about downsizing, this may be your moment to shift into a lifestyle that offers more peace, purpose, and possibility. Located on 1 acre of private forest having 148 ft of direct waterfront on the Magnetawan River, Poverty Bay Chutes, perfect for the kayaking enthusiast. 26 Magnet Road invites you to create something that truly reflects the next chapter of your life. With hydro and telephone already at the lot line and this south-facing lot offers the rare blend of affordability, flexibility, and natural beauty. Its a place where you can start your mornings with a walk in the forest exploring the flora and listening to the running water and the sound of birds instead of traffic, and end your day watching the sunset over the water. Access to Poverty Bay is just down the road at the boat launch allowing you to pop in the fishing boat and troll the Bay! Although it is a country paradise it is only 45 minutes from Parry Sound and 1 hour to North Bay and close to smaller, vibrant villages. Whether you're envisioning a year-round home, a seasonal escape, or simply a quieter, more intentional pace of living, this property makes that possible. The driveway is already in and the potential building site is cleared of trees. Sometimes, the best way forward is to simplify and the right setting can make all the difference so that you can Be Where You Want To Be. (id:53193)
Exp Realty
1814 Port Cunnington Road
Lake Of Bays, Ontario
Tucked away on a beautifully treed 10-acre estate in a tranquil country setting, this exceptional year-round bungalow offers the perfect balance of peaceful seclusion and effortless access to the coveted amenities of the Lake of Bays region. Meticulously maintained, this elegant 3-bedroom, 2-bathroom residence boasts a bright, open-concept design featuring a beautifully renovated kitchen, an inviting dining area, a cozy family room, and a versatile den ideal for a home office or reading retreat. The main floor offers the ease of laundry and a luxurious primary suite complete with ensuite, walk-in closet, and a private walkout to a hot tub your personal sanctuary under the stars. Notable upgrades and features include: All-new windows and doors for modern comfort and efficiency. A long-lasting steel roof and further renovations circa 2011New septic system installed in 2022Professionally landscaped grounds with interlocking stone patio and walkways. A brand-new pergola over the hot tub, creating a resort-like ambiance. Two expansive decks perfect for alfresco dining, entertaining, or simply unwinding in nature. Accommodations for family and guests abound: A charming play bunkie, perfect for grandchildren or overflow guests. A fully serviced 28' x 12' guest bunkie (2023) featuring a half bathroom ideal for hosting in style and comfort. Additional property highlights: A 24 x 30 heated garage/workshop perfect for hobbyists or contractors. A 24 x 14 lumber shed for added utility. A generous 2-car carport (28.5 x 22) and ample parking for vehicles, trailers, and recreational gear Ideally located just minutes from Port Cunnington Marina, where you can launch your boat and explore the pristine waters of Lake of Bays. Dockage and storage are available, along with private shared access to a nearby sandy beach perfect for sun-soaked summer days. (id:53193)
3 Bedroom
3 Bathroom
1100 - 1500 sqft
Century 21 B.j. Roth Realty Ltd.
19 Scott Street
St. Thomas, Ontario
Excellent investment opportunity! This beautiful and renovated triplex located walking distance from downtown St.Thomas could be an excellent addition to your portfolio. With all units tenanted this makes for a great opportunity to own this rental property in a growing community. The units have already been tastefully renovated, and the property is turn key. Featuring 1 x 3 bedroom, 1.5 bathroom unit on the main floor, 1x 1 bedroom unit on the second floor and 1 x 2 bedroom unit on the second floor and loft. Ample parking and an additional storage building make for an all around great property on a nice corner lot. (id:53193)
6 Bedroom
4 Bathroom
2000 - 2500 sqft
The Realty Firm Prestige Brokerage Inc.
2810 - 225 Sumach Street
Toronto, Ontario
Welcome to Unit 2810 at DuEast Condos, a sleek 1-bedroom, 1-bathroom residence located in the heart of Regent Park, Toronto. This bright and spacious open-concept condo features large east-facing windows that fill the space with natural light. The modern kitchen is equipped with ample storage and a central island, ideal for both everyday use and entertaining. The cozy bedroom offers generous closet space. Residents have access to top-tier amenities, including a fitness center, rooftop terrace, community lounge, and 24-hour concierge. Situated close to parks, shops, restaurants, and public transit, this unit provides the best of urban living in a vibrant, evolving neighborhood. (id:53193)
1 Bedroom
1 Bathroom
Century 21 First Canadian Corp
Upper Level - 7344 26 Highway E
Clearview, Ontario
Welcome to this charming, bright rental unit (Upper level). Conveniently located to all the amenities. Large Living room with Fireplace , 2 plus Generous size bedrooms. Extra Office space, Eat-in Kitchen, 3- pc with walk in shower. Relax at the Community Park only steps away, Schools, Shopping, Curling, Trails, Blue Mountains, Collingwood, Creemore and area. All inclusive Heat, Hydro, Water, Snow Removal, Garbage, Parking (1) Great space for all your needs. Available for you to view (id:53193)
2 Bedroom
1 Bathroom
Royal LePage Locations North
47 West William Street
Huron East, Ontario
Welcome to 47 West William Street. The perfect one floor home ready to move in with newly renovated open style kitchen and living room with electric fireplace. The natural light shows through the California shutters and newer windows. The master bedroom and second bedroom or office plus 4 piece bathroom on main level. The lower level has space for two extra bedrooms and storage area. The laundry room and second bathroom finished space in the basement. There is an attached carport and large storage area. The spacious backyard is all fenced area and a great location situated on a 82 feet by 132 feet lot. (id:53193)
3 Bedroom
2 Bathroom
700 - 1100 sqft
RE/MAX Reliable Realty Inc
58 Minnie Street
Wallaceburg, Ontario
Welcome to this lovely home located in a convenient neighbourhood with close proximity to all major amenities. The main floor features a cozy bachelor apartment complete with two bathrooms, an updated kitchen, a spacious living room, and a utility room. Upstairs, you'll find an additional living space, including another kitchen, a comfortable living room, a modern 4-piece bathroom, and a sunny bedroom. The home is perfect for a variety of living arrangements or can serve as a great investment opportunity. Enjoy the spacious backyard, ideal for outdoor activities or simply relaxing in a private setting. Plus, with a quick closing available, you could be settling into your new home sooner than you think! Don't miss out on this fantastic opportunity…schedule your viewing today! (id:53193)
1 Bedroom
3 Bathroom
Realty House Inc. (Wallaceburg)
752791 75 Side Road
Southgate, Ontario
Set on a scenic 1.84-acre lot along a quiet paved country road, this well-maintained raised bungalow offers space, comfort, and functionality, complete with an attached insulated 3-car garage. The property showcases beautifully landscaped grounds with red maples, lilacs, mountain ash, evergreens, a greenhouse, mature Cortland apple trees, and an Amish-built 10x16ft garden shed. Inside, the open-concept main floor features a custom oak kitchen with marble tile floors, and bright living and dining areas with hardwood flooring. Step out onto the brand-new back deck (2024) to enjoy the peaceful surroundings. The main level includes three good-sized bedrooms and a full 4-piece bath. The spacious lower level features a second 3-piece bath, laundry room, a cozy family room with a gas fireplace, plenty of storage, and is ready for your finishing touches. With natural gas, a forced air gas furnace, and a Superior Steel roof with a 50-year transferable warranty (2011), this home offers long-lasting quality in a serene country setting. Other upgrades include: 2-car garage addition (2020), Main level Windows (2007), Eaves and downspouts (2021). (id:53193)
3 Bedroom
2 Bathroom
1100 - 1500 sqft
Exp Realty
162 5th Avenue E
Owen Sound, Ontario
Set on a desirable ravine lot in a sought-after Owen Sound East hill neighbourhood, this stylish and lovingly maintained 3-bed, 3-bath side-split backs onto the Bruce Trail, with convenient access via a nearby footpath--and truly stands out! A high-ceilinged welcoming foyer that expands to the main living space sets the tone for the home's airy, open-concept layout, offering approximately 1,700 square feet of finished living space designed for both relaxed family living and stylish entertaining. Hardwood floors run through much of the main and upper levels, where the sun-filled dining room, with its bow window, overlooks a gracious living room featuring a marble-surround gas fireplace and westward views. The white gourmet kitchen, complete with stainless steel appliances and a cozy breakfast nook, opens seamlessly to the outdoors. French doors lead to a composite deck with glass-panel railings and picturesque ravine views, plus a built-in gas line for easy BBQing. Upstairs, you'll find three closeted bedrooms, including a spacious primary suite with a luxurious ensuite and glass-enclosed ceramic shower, along with a charming reading nook on the landing. The finished lower level is bright and welcoming, featuring a well appointed family room with a second fireplace and built-in shelving, a powder room, laundry area, and extra storage in the crawl space. An oversized double garage is complete with built-in cabinets, inside entry and man door. The private backyard oasis features a gazebo-covered patio with a granite-top natural gas fire pit and furniture for serene outdoor living. Additional highlights include many updated windows & doors, central air (2021), heat pump (2024), central vac, 200-amp service, re-shingled roof, and Bell Fibe availability. Surrounded by trails, the Sydenham River, Georgian Bay, abundant amenities, galleries, restaurants, and year-round recreation, this move-in ready home is the perfect blend of comfort, style, and natural beauty! (id:53193)
3 Bedroom
3 Bathroom
1100 - 1500 sqft
Chestnut Park Real Estate
1280 Chiswick Line
Chisholm, Ontario
100 Acres of Privacy and Versatility - Just Outside Powassan. Welcome to your rural escape a 100-acre property offering unmatched privacy just 10 minutes from Powassan and 30 minutes from North Bay. Ideal for outdoor enthusiasts, the lot is only 2 minutes from ATV and snowmobile trails and a 15-minute drive to Wasi Lake for family-friendly fun year-round. This spacious post and beam home is currently set up with a main residence on the upper levels and a fully equipped in-law suite on the lower level. The main home features four bedrooms and two full bathrooms. The main floor includes a large living room with a wood-burning stove, a dining area that walks out to a covered porch, and a screened-in sunroom for relaxing bug-free evenings. Upstairs you'll find four bedrooms, a full bathroom, and a bonus den. The primary bedroom walks out to your own private balcony. High vaulted ceilings and two additional storage lofts add both character and function. The walk-out basement serves as an in-law suite, complete with two bedrooms, a full bathroom, kitchen, and living space. The space could easily be returned to one large family home. Outbuildings include a large detached garage with room for four vehicles and a woodstove for winter projects, three woodsheds, and a garden shed to support your year-round hobbies and storage needs. A rare opportunity for space, function, and peaceful rural living all within commuting distance of the city. (id:53193)
6 Bedroom
3 Bathroom
2000 - 2500 sqft
Royal LePage Lakes Of Muskoka Realty
143 Simpson Avenue
Northern Bruce Peninsula, Ontario
Experience this elegant modern waterfront home or cottage situated near Tobermory on a serene, paved dead-end road. The entrance reveals beautiful oak hardwood floors, leading to a great room highlighted by a vaulted ceiling and large windows facing south towards the shimmering water. The open concept area features a kitchen equipped with custom Mennonite cabinetry, granite countertops, and an oversized pantry. The main floor offers a spacious master bedroom with an ensuite bathroom and a large walk-in closet, along with a welcoming foyer, a 2 pc bathroom, and direct access to the attached garage. Patio doors from the living area open to a substantial elevated wrap-around deck, perfect for enjoying panoramic views and entertaining. A loft above the great room serves as a peaceful reading nook or extra guest space. The upper level has two additional bedrooms and a 3pc bathroom. The partially finished lower level includes a massive family room, a large laundry room with bathroom rough-in, and a dedicated workshop, all benefiting from radiant in-floor heating. Exit directly from the lower level to the waterfront and additional deck space, ideal for hosting gatherings. The home features an attached insulated garage, plus a 18' x 25' detached garage for hobbies or storage, surrounded by lush perennial gardens. Explore the property further with the virtual tour available! (id:53193)
3 Bedroom
3 Bathroom
1500 - 2000 sqft
Chestnut Park Real Estate
4 Harben Court
Collingwood, Ontario
This is the one you've been searching for. This stunning 4 Bed backsplit is quietly tucked away in a sought after neighbourhood cul-de-sac close to downtown Collingwood. Numerous upgrades have been completed by the current owner including a gourmet Kitchen with high end stainless appliances, large centre island with quartz counter-tops. A recently finished basement with additional bedroom and 3PC bathroom. Oversized windows allow lots of natural light to flow-in and the Primary bed and en-suite have direct access out onto the back deck with views of the back yard to sip your morning coffee or take a dip in the pool/hot-tub. 2 further Beds and 4PC bath with built in Laundry complete the upper level. Upgrades include hardwood engineered floors, shiplap, crown moulding, accent ceiling and wainscotting. The outside private oasis for the ultimate entertaining experience consists of a glistening in-ground pool with a new pool heater, covered hot-tub, fire pit area, BBQ and gazebo; all included. Sprinkler system for easy care of your Summer plants & flowers. New siding within the last 3 years. Oversized garage with plenty of storage space. The ultimate 4 Season area with easy access onto the Collingwood Trails, golf, tennis, ski-ing and Blue Mountain only a short drive away. (id:53193)
4 Bedroom
3 Bathroom
1500 - 2000 sqft
Chestnut Park Real Estate
Lot 12 Bute Street
Southwest Middlesex, Ontario
Build your new dream home or rental property in the quiet town of Glencoe. Located on the outer ridge of town, but still within walking distance to amenities, you will be able to enjoy the privacy of a large lot while also being able to enjoy all the perks within town. Municipal Water, Natural Gas and Hydro all available at the lot line. HST applicable to sale. Lot is being sold as is, where is, with no representations or warranties. (id:53193)
Nu-Vista Premiere Realty Inc.
19 Thelma Avenue
Chatham, Ontario
Welcome home to this spacious and well-maintained two-bedroom bungalow located on a generous double lot in the heart of Chatham. Ideal for retirees or first-time homebuyers, this home offers close, proximity to downtown amenities, parks, and community pool! Step inside to a large kitchen, a bright and inviting living room, and an oversized primary bedroom and large 4pc bathroom with jetted tub. The full basement offers potential living space with a gas fireplace and plenty of storage space throughout. The fully fenced backyard features a relaxing deck, tranquil pond, storage shed with hydro, and ample green space—perfect for gardening, entertaining, or enjoying peaceful outdoor living. Don’t miss your opportunity to own this lovely home in a desirable central location. Call today to book your private showing! Property is being sold in ""as-is, where-is"" condition at the request of the estate. A pleasure to show, won't last long, call today! (id:53193)
2 Bedroom
1 Bathroom
904 sqft
Advanced Realty Solutions Inc.
Royal LePage Peifer Realty Brokerage
74 Chestnut Drive
Chatham, Ontario
Great location! Charming 4-bedroom, 2-bathroom home perfect for comfortable living and entertaining. Enjoy a spacious kitchen and dining area ideal for family meals and gatherings. Step out onto the large back porch—perfect for relaxing or hosting guests—and start your mornings on the cozy front porch with a cup of coffee. A generously sized detached garage offers plenty of room for parking, storage, or a workshop. Don’t miss this inviting home that blends space, comfort, and charm! (id:53193)
4 Bedroom
2 Bathroom
RE/MAX Preferred Realty Ltd.
RE/MAX Preferred Realty Ltd. - 585
14 Saint Vincent Street
Collingwood, Ontario
Discover your perfect retreat in this charming 4-bedroom, 2-bath raised bungalow, ideally located just moments from downtown Collingwood, Ontario. This inviting home features a spacious open-concept living area, a modern kitchen, and comfortable bedrooms, all complemented by a fully finished basement ideal for versatile use. Step outside to a beautifully landscaped backyard adorned with vibrant perennials and a partially fenced yard perfect for relaxation or gatherings. Additional highlights include a convenient garden shed, a large paved driveway accommodating up to 5 vehicles, and a carport for extra protection. Experience the blend of comfort, style, and practicality in this serene yet conveniently located home. Roof shingles replaced in 2020 (id:53193)
4 Bedroom
2 Bathroom
700 - 1100 sqft
Century 21 Millennium Inc.
44 - 1088 Ashgrove Trail
Frontenac, Ontario
Approximately 1/2 Acre building lot on Garrison Lake next to hundreds of acres of common grounds. Excellent for Winter enthusiasts, hiking snowshoeing, etc. All parties to verify requirements with township regarding building a home, mobile home or R.V. and all permitted uses. Excellent access off major highway. The private road is maintained year round for trouble free access to the property. (id:53193)
Buy The Shores Of Georgian Bay Realty Inc.
4903 Whalen Line
Lucan Biddulph, Ontario
Your perfect country retreat awaits! Escape to the serenity of this charming bungaloft nestled on 1.169 acres of picturesque wooded land. Conveniently located on a paved road, this peaceful property offers a quick commute to London and St. Marys. The thoughtfully designed bungaloft feature two cozy bedrooms and a full bathroom, perfectly positioned to frame an open-concept living, dining and kitchen area. The main floor also includes a laundry room and a delightful sitting area at the back of the home, where natural light pours in, creating a warm and inviting atmosphere. Upstairs the spacious loft offers endless possibilities. Whether you envision it as a playroom, office or additional bedrooms, this versatile space is only limited by your imagination. With custom railings, dormer windows that bring in even more natural light and a stunning view of the main floor the loft is an exciting opportunity to make it your own. The unfinished basement provides ample storage and open space, ready for your personal touch. Outside you will find plenty of parking, expansive gardens to explore and your very own wooded area for adventures and tranquility. Whether you're relaxing at home or enjoying the beauty of the outdoors, this property offers the best of country living with the convenience of being close to the city. Book an appointment and come see for yourself. (id:53193)
2 Bedroom
1 Bathroom
2000 - 2500 sqft
Peak Select Realty Inc
13 Lakeside Woods Crescent
Saugeen Shores, Ontario
This fabulous 1/2 acre building site in beautiful Lakeside Woods is one of the last lots available to build on in this development. It offers an idyllic, treed location just steps to the beautiful shoreline of Lake Huron. Lakeside Woods is a neighbourhood designed with architectural guidelines and tree retention plans to ensure the perfect setting for your dream home. Spend endless hours hiking, cross country skiing or snowshoeing on the Woodland Trail system just outside your front door! You can also enjoy the ever-changing views of great Lake Huron from a paved cycling and walking trail that extends along the shore between Port Elgin and Southampton. This large pie shaped lot measures 24000 square feet. Services available include: municipal water, natural gas, electricity, fibre optic high speed Internet, and telephone. A septic system will be required. (id:53193)
Royal LePage D C Johnston Realty
12 Cabot Trail
Chatham, Ontario
Move-in ready! 5-year-young home, designed with modern family living in mind. Featuring four spacious bedrooms plus a dedicated office, this beautifully maintained property offers three full bathrooms and a convenient half bath, ensuring plenty of space for everyone.With three fully finished levels, this home has been freshly painted throughout, creating a bright and welcoming atmosphere. The heart of the home is the kitchen, complete with Pantry and a large island, perfect for family gatherings, meal prep, and entertaining.Step outside to the impressive 18’ x 16’ covered porch, a perfect spot for year-round enjoyment and unwinding . The fully fenced backyard adds privacy and security, making it an excellent space for kids and pets to play. Parking is never an issue with the triple driveway, providing ample space for multiple vehicles.This immaculate home truly has it all—don’t miss your chance to make it yours! Schedule your private showing today! (id:53193)
4 Bedroom
4 Bathroom
Royal LePage Peifer Realty Brokerage
21983 Communication Road
Chatham-Kent, Ontario
This 4-bedroom, 1.5-bath home offers the perfect blend of country living and a convenient location. Situated on 0.43 acres lot along a paved road, with a circular driveway and detached garage. With it's close proximity to Chatham, Blenheim and the 401 makes this home a great option for those people that commute. The main floor of this well cared for home includes a separate dining space, living room, office, half bath, large bedroom, family room with a gas fireplace and a large country kitchen with plenty of storage. The main floor also includes a large laundry room with floor the ceiling cabinets.Upstairs you will find 3 more bedrooms and the main bath. Numerous updates over the years including windows, septic system, fibre optic and steel roof with transferrable warranty just to name a few. With plenty of room to roam and grow, this home is ready for its next family. Call to book your private showing today! (id:53193)
4 Bedroom
2 Bathroom
Royal LePage Peifer Realty Brokerage
151 Bristol Drive
Chatham, Ontario
Situated on the desirable south side of Chatham, this charming brick bungalow offers the perfect blend of comfort and functionality. With five spacious bedrooms and two full bathrooms, this home is ideal for families seeking room to grow. The main floor boasts a bright and open layout, featuring a welcoming living room, and a well-appointed kitchen, and dining area. Convenient main-floor laundry adds to the ease of everyday living. The fully finished basement expands your living space, complete with a second kitchen, bathroom, two additional bedrooms, and a large recreation room—providing endless possibilities for entertaining or in-law accommodation. Step outside to enjoy a beautifully maintained yard, and a double wide driveway with ample parking space! Located within walking distance to the Mud Creek walking trail and quick access to amenities, schools, parks, and everything Chatham has to offer. This is a home you won’t want to miss—call today! (id:53193)
5 Bedroom
2 Bathroom
Royal LePage Peifer Realty Brokerage
13471 Jane Street
Thamesville, Ontario
This stunning raised ranch on 1.43 acres offers space, privacy, and endless possibilities! It is a well-maintained home that offers 3 bedrooms up, 1 down, and 2.5 baths, including a private ensuite. With a separate basement entrance, it's perfect for an in-law suite or rental space. The double garage (Crows Construction, 2015) provides plenty of storage for vehicles and toys. Enjoy modern upgrades like a 2023 hot water tank, 2013 furnace/AC, and a 2024 stove. The roof was updated in 2024 (back) and 2018 (front), and the kitchen was renovated in 2013 with Windmill Cabinets. The septic was emptied and inspected in 2024, and the property has a 60 lb sand point well with municipal drain access. The lush backyard features apple, cherry, plum, pear trees, grapes, rhubarb, and blackberries, plus plenty of wildlife! Bonus features include central vac with an exterior vent, gas BBQ hookup, and no history of roof leaks. Don’t miss this rare opportunity—book your showing today! (id:53193)
4 Bedroom
3 Bathroom
Gagner & Associates Excel Realty Services Inc. (Blenheim)
228 Delaware Avenue North
Chatham, Ontario
Discover the hidden charm of 228 Delaware Ave N - a beautifully updated 2-bedroom rancher in one of Chatham's most underrated neighbourhoods. Thoughtfully designed with an open-concept layout, this home seamlessly blends classic appeal with modern convenience, maximizing space and functionality while creating an inviting atmosphere. Set in a serene community with easy access to school and amenities, this property boasts standout curb appeal, featuring a meticulously maintained exterior and generously sized lot. A prime investment opportunity at a competitive price in today's market - don't let this gem slip away. Fridge 2024, stove 2024, microwave range hood 2024, fencing 2024, back deck 2024, new rear entrance 2024, back up battery sump pump 2024, furnace 2024, add'l insulation added in attic and 75% of basement walls 2024 (id:53193)
2 Bedroom
1 Bathroom
Royal LePage Peifer Realty Brokerage
166 Tissiman Avenue
Chatham, Ontario
Charming all-brick ranch located on a quiet street with walking paths just across the way. This 3-bedroom, 2-bath home offers comfort, style, and convenience. Inside, you’ll find new flooring and trim throughout, a cute open-concept kitchen perfect for entertaining, and a fully finished basement with tons of storage. The detached garage adds extra space for vehicles or hobbies. Enjoy outdoor living in the fully fenced, oversized backyard—great for pets, kids, or relaxing evenings. Just minutes from shopping, restaurants, and everyday amenities, this home is the perfect blend of peaceful living and city convenience. (id:53193)
3 Bedroom
2 Bathroom
Latitude Realty Inc.
183 Moonstone Crescent
Chatham, Ontario
Nestled in the highly sought-after Southwest Chatham neighbourhood, this stunning 2+2 bedroom raised ranch home offers the perfect blend of style, functionality, and convenience. 183 Moonstone Crescent is the ultimate haven for growing families, multi-generational living, or those seeking ample space to entertain. Upon entering, you'll be greeted by the expansive open-concept living area, bathed in natural light pouring in through large windows. Modern kitchen with spacious peninsula perfect for food preparation and casual dining with extensive cabinetry, The adjacent dining area provides an ideal setting for family meals and gatherings. Primary Bedroom with walk-in closet and 3-piece en-suite, additional bedroom and family bath provide comfortable accommodations. Expand your living space in the lower level, complete with generous family room ideal for entertaining, Two extra bedrooms for guests, in-laws, or growing family, dedicated office space and third 3-piece bathroom. (id:53193)
4 Bedroom
3 Bathroom
Exit Realty Ck Elite
154 Semenyn Avenue Unit# 24
Chatham, Ontario
Welcome to this beautifully maintained ranch-style townhouse with a double car garage tucked away on a quiet cul-de-sac on Chatham’s North side. This spacious end unit features an exceptional layout with vaulted ceilings, a bright living room complete with a gas fireplace and access to a deck—perfect for enjoying your morning coffee or relaxing evenings. The large eat-in kitchen offers ample cabinetry and generous space for dining, making it ideal for both everyday living and entertaining. The main floor also offers 2 bedrooms, including a primary suite with a walk-in closet and a 4pc ensuite. You'll appreciate the convenience of main floor living, complete with laundry, 2 full bathrooms and plus plenty of storage throughout. The fully finished basement extends your living space with a large family room, a 3rd bathroom, and a den or home office, also featuring a walk-in closet. Enjoy low-maintenance living with a monthly association fee of $95 covering snow removal and lawn care. (id:53193)
2 Bedroom
3 Bathroom
Royal LePage Peifer Realty Brokerage
18998 Lagoon Road
Blenheim, Ontario
If privacy and room to roam are on your wish list, this charming two-storey home situated on 2.7 acres may check off a lot of the boxes! As you pull into the beautiful laneway and tree lot, you will find a large home offering 5 bedrooms plus a den/office and 3 full bathrooms. This spacious property features a functional layout ideal for a growing family. The main floor includes a generously sized kitchen open to the dining area, a den or office, mudroom, and two 3pc bathrooms, along with a main floor bedroom. Upstairs, you’ll find 4 additional bedrooms and a 4pc bathroom. The property also includes three outbuildings—one measuring 20' x 16' with hydro, heat, a concrete floor, and an attached 20' x 16' lean-to, perfect for a workshop or hobbyist. There are two other outbuildings, 10' x 20', for additional storage or future endeavours. Property is being sold in ""as-is, where-is"" condition at the request of the estate. Please allow 24-hour irrevocable on all offers. (id:53193)
5 Bedroom
3 Bathroom
Royal LePage Peifer Realty Brokerage
4439 Glenwood Line
Merlin, Ontario
Enjoy country living with this stunning open-concept custom built ranch offering 3+3 bedrooms and 4 full bathrooms, situated on 2.5 acres of peaceful living. The heart of the home offers a stunning kitchen featuring a large island with quartz countertops and a spacious dining area. The main level includes a tray ceiling, electric fireplace, and a beautiful primary suite complete with a walk-in closet and 4pc ensuite. 2 great sized bedrooms, a 4pc bath and large laundry room complete the main floor. The fully finished basement boasts in-floor heat with added living space, including a potential in-law suite with a 3pc bathroom and walk-in closet plus 2 more bedrooms and a 4pc bathroom! Outside, enjoy the beautifully landscaped front and backyard with irrigation, or relax under the 24’x12’ covered rear porch while taking in breathtaking sunset views. A 72’x36’ insulated shop with concrete floor, steel cladding, water and 100AMP service provides ample space for Hobbyists. Call today! (id:53193)
6 Bedroom
4 Bathroom
Royal LePage Peifer Realty Brokerage
133 Cottage Place
Chatham, Ontario
Charming semi-detached bungalow built in 2017! This spacious home offers 2 bedrooms on the main floor, including a primary with ensuite, plus a 3rd bedroom in the fully finished lower level. Enjoy open concept living with a modern kitchen featuring granite countertops. The large rec room with a cozy gas fireplace is perfect for entertaining. Step outside to a generous deck and storage shed. With 3 bathrooms, ample storage, and a convenient location close to shopping and walking paths, this home has it all! (id:53193)
3 Bedroom
3 Bathroom
Latitude Realty Inc.
62 Moonstone Crescent
Chatham, Ontario
Step into comfort and style with this beautifully maintained bungalow on Chatham's South side, offering everything you need on one level. The main floor features two spacious bedrooms, including a serene primary bedroom with private ensuite, a second full bath, and convenient main-floor laundry. There is no shortage of storage space in the kitchen, complete with a large pantry. The open-concept living space flows seamlessly to a covered back porch, perfect for relaxing or entertaining, overlooking one of the largest and most private yards in the neighborhood—partially fenced for added versatility. Downstairs, the fully finished basement is a true bonus, with two additional bedrooms, a full bathroom, a large rec room with a stylish electric fireplace feature, and abundant storage. This home is the perfect blend of functionality, space, and charm—don’t miss your chance to make it yours! (id:53193)
4 Bedroom
3 Bathroom
1530 sqft
Royal LePage Peifer Realty Brokerage
7703 Base Line Road
Wallaceburg, Ontario
Welcome to 7703 Base Line Road, a unique country property sitting on 1.633 acres. This home has something for everyone, the large horse shoe driveway good for large trucks and trailers. Featuring 3 bedrooms, 1.5 baths, large shop, barn and out buildings. Municipal water, central metering with 400 AMP service to power it all. The home is move in ready. Featuring 3 bedrooms, 1.5 baths, large eat in kitchen, walk in pantry, dining room living room and patio doors leading to the large deck. Basement has Laundry room, family room and office. Also an attached 22' X 30' garage. Large shop approximately 40' X72' X14' with section insulated, overhead door and cement floor. Barn approximately 22' X 34' with cement floor. several other out buildings good for storage. come out and see this one, you will not be disappointed. (id:53193)
3 Bedroom
2 Bathroom
M.c. Homes Realty Inc.
7009 Dufferin Avenue
Wallaceburg, Ontario
This large 75x210 ft country lot, backing onto peaceful farmland, offers a perfect setting to build your dream home. Located on a paved road with easy access to amenities, it’s just a short drive to the St. Clair River, RiverKraft Marine and Resort, and Brander Park for outdoor activities. Enjoy the convenience of being close to the Walpole Island Ferry for easy access to the USA. With plenty of room to create your ideal space and a tranquil, rural backdrop, this lot combines privacy with proximity to all that you need. **Buyer to confirm services available at the road** **Gorgeous House plan available** (id:53193)
Royal LePage Peifer Realty Brokerage
12 Riverdale Road
Parry Sound, Ontario
This charming two-bedroom home offers a bright, easy-to-maintain layout with stylish laminate flooring throughout. Gas heating keeps you cozy all year long, while the convenient main-floor laundry makes everyday life simple. Step outside to a private, covered rear deck perfect for morning coffees or evening BBQs plus a handy shed for extra storage. Ideally located close to the dog park, playgrounds, and schools, this property is a fantastic option for first-time buyers, young families, or those looking to downsize without compromise. (id:53193)
2 Bedroom
1 Bathroom
700 - 1100 sqft
RE/MAX Parry Sound Muskoka Realty Ltd
86 Oxford Street
Bluewater, Ontario
Welcome to 86 Oxford Street a charming two-story yellow brick century home nestled in the quaint village of Hensall, Ontario. Offering 3 bedrooms, 2 baths, and 1,726 sqft of inviting space, this historic property welcomes you the moment you step inside. Over the years, this classic home has seen thoughtful updates while maintaining its original character. The cozy family room features a wood fireplace with a custom mantle crafted from a local barn beam, beautifully complemented by cedar ceilings. The eat-in kitchen boasts updated countertops and patio doors leading to an oversized deck, perfect for entertaining. Recent updates include an updated main bathroom and fresh paint throughout, adding to the homes warm and inviting atmosphere. Outside, a detached shed sits at the end of a private double-wide concrete driveway, offering ample parking. Families will appreciate the walking distance to local schools, while little ones will love the custom-built pirate ship outdoor play centera backyard adventure waiting to happen! Don't miss your chance to own this character-filled home in a welcoming community! (id:53193)
3 Bedroom
2 Bathroom
1500 - 2000 sqft
Royal LePage Heartland Realty
653 William Street
London East, Ontario
Welcome to 653 William St.! Nestled in the heart of the charming Woodfield neighborhood, this stunning 1.5-storey home is just steps away from Victoria Park, the Grand Theatre, the library, and an array of restaurants and cafes. With its beautiful blend of original charm and modern comfort, this home offers the best of both worlds. Featuring 3+1 bedrooms and 3 full bathrooms, the home is filled with character, from the stained glass windows to the hardwood flooring throughout. The main floor boasts a thoughtfully designed layout, starting with an inviting foyer that leads to a large, spacious family room and another light-filled living room. There is also a versatile room that can be used as an office or a bedroom, complete with a feature wall with built-in shelving. The gourmet kitchen is a highlight, with two unique windows that flood the space with light and a dining area with a breakfast bar that overlooks the serene backyard. Upstairs, you'll find two generous-sized bedrooms, including a primary bedroom with its own ensuite, featuring a classic clawfoot tub for a touch of luxury. Step outside into the backyard, where you'll discover a two-tiered deck, perfect for outdoor entertaining. The yard is fully fenced and beautifully landscaped, offering a private retreat in the heart of the city. The bright and airy vibe of this home continues to the basement with lots of additional living space including a large bedroom, sitting room/den, full 4-piece bathroom, and laundry. The Basement also includes a large utility room with ample room for storage. Recent updates include new Furnace & Central Air (2024) with Ecobee thermostat, new kitchen appliances (2024), new Front Door & Screen Door (2023), Front porch rebuild in 2023, and new backyard deck (2021) This home is filled with character, charm, and modern convenience - welcome home! (id:53193)
4 Bedroom
3 Bathroom
1500 - 2000 sqft
RE/MAX Centre City Realty Inc.
197 Warren Street
Goderich, Ontario
Experience refined living in this 2,072 square foot, executive-style bungalow, perfectly set on a prestigious street, where luxury seamlessly merges with comfort in a beautifully landscaped setting. Upon entering, you'll immediately recognize the pride of ownership showcased through exquisite woodwork and a charming fireplace that creates an inviting atmosphere throughout the home.This exceptional property features three spacious bedrooms, including a magnificent primary suite complete with a lavish ensuite bathroom and a generous walk-in closet. French doors from the primary bedroom lead you to your own backyard oasis, where a heated saltwater pool awaits, surrounded by lush landscaping perfect for entertaining or unwinding in your private retreat. In addition, the layout of this home offers the potential to convert the primary bedroom into a summer rental or year round Air B'N B suite. The fully finished basement offers an impressive 2,020 square feet of versatile living space.With the right vision, this area can easily be transformed into a separate apartment, making it ideal for multigenerational living or providing a private space for guests. Imagine the possibilities of creating an independent living suite complete with its own kitchen and living area, all while maintaining the comforts of the main home. Additionally, the basement currently serves as an expansive living space for a growing family with a dedicated workshop or home gym, providing the perfect environment for hobbies or fitness routines.With four bathrooms thoughtfully distributed throughout, convenience is prioritized for both family and guests alike on a quiet, highly sought-after street, this residence is conveniently located near schools, Bannister Recreation Park, Butterfly Park, and just a stone's throw from the picturesque shores of Lake Huron. Don't miss the chance to own this extraordinary property, cherished by one family and now available for the first time. (id:53193)
3 Bedroom
4 Bathroom
2000 - 2500 sqft
Royal LePage Heartland Realty
3204 Gelert Road
Minden Hills, Ontario
AMAZING HOBBY FARM - 21 ACRES - MINUTES TO MINDEN. Enjoy this 3 bedroom, 2 washroom home plus 8+ stall Barn plus engineered heavy duty Workshop/Garage (32x40). Wonderful opportunity for you to live the country life , operate your business and enjoy the peace and quiet on this well forested acreage with ample pasture and trails for horses. The Barn is solid and spacious and in excellent condition. The Workshop/Garage is ideal for heavy equipment and construction use. The home features a gorgeous west, sunset view, open concept living space and a walkout from the lower level. TLC and upgrading is required but improvements will make this a true gem. DO NOT MISS OUT! (id:53193)
3 Bedroom
2 Bathroom
1100 - 1500 sqft
RE/MAX Professionals North
214 Gerrard Street E
Toronto, Ontario
Excellent Income Producer!!! Prime Downtown location: walk to Toronto Metropolitan University, George Brown College, Subways. Two 3 bedroom units and two 2 bedroom units. All units have private walkouts to decks/patios. Private parking available off laneway. Lots and lots of updates. Very well maintained. (id:53193)
10 Bedroom
2313 sqft
RE/MAX Professionals North
45 Blackburn Crescent
Middlesex Centre, Ontario
Welcome to 45 Blackburn Cres, overlooking the Kilworth flats and Thames River. 6000sqft of professionally designed space finished to the last detail, it looks and feels like his has been pulled out of a magazine. Every square inch of the home is magnificent work of art. Pulling up to property you are greeted with a pristine landscaped yard and a double waterfall that makes you feel like you have arrived. The solid walnut and steel door, gives you a glimpse of what you are in for. Stepping in the foyer you're greeted by a large sunken dining and living room. The Family room offers a natural fireplace with built-in furniture acting as pieces of art. The kitchen equipped appliances from wolf, Dacor, Miele. Custom Matte black cabinetry with Walnut cues, back lit features and auto open and close hardware is just special. The counters and island is wrapped in porcelain done with quality rarely seen. The living room with 70 inch fireplace and feature wall, a bar area with a solid walnut table, and a wet bar, fridge and Miele coffee station, topped off with a back lit quartzite counter top. The second floor hosts cathedral ceilings throughout; 4 bedrooms with custom built in furniture, a sitting room possible fifth bedroom, an office and a 490sqft Bonus room used as an art studio. The Primary bathroom has a 12ft double sink vanity, whirlpool soaker tub, zero barrier shower with huge 3 by 9ft tiles and a sauna, with custom mirrors, lighting and feature tiled wall is a piece of art. The bedroom has custom designed furniture with lighting features and large walk in with island and immense amount of storage. The sliding door leads to a balcony that overlooks the back yard; a 18 by 54 ft wide deck with hot tub, a large 45 by 72ft sport court, fire pit area and manicured back yard. The basement offers a Theater, Gym bonus room. 1500sf garage, Too much to mention please watch the video to appreciate all of it, or better yet, call now for a private viewing. (id:53193)
5 Bedroom
4 Bathroom
3500 - 5000 sqft
Agent Realty Pro Inc
292 Valley Road
Chatham, Ontario
This home is a step above the others as the pride of ownership is beaming in every step you take through your potential new home. The words unpack and move in have never rung truer as you drive up to this beauty. The main floor has a relaxing front living room and leads to the huge eat in kitchen with patio doors to the rear yard that is fenced and has a deck with gas line for a barbeque and a lower cement patio area. The bedrooms are all a nice size and the main bath is updated and spotless. When you go to the lower level the large family room awaits with a gas fireplace, a fourth bedroom, remodeled three piece bath, laundry, and another full room for storage. The driveway is all concrete and extra wide and takes you to the double car garage. The walkway to the backyard is gated and you will be amazed at another storage shed for all the extras or use as as a mini shop. This house suits all family types, and is located in a desired school district. A must see for any home buyer. (id:53193)
4 Bedroom
2 Bathroom
Gagner & Associates Excel Realty Services Inc. Brokerage
109 London Drive
Chatham, Ontario
Nestled on a quiet cul-de-sac in a sought-after school district, this stunning 4+1 bedroom, 3.5-bath family home offers comfort and elegance. The kitchen overlooks the family room with soaring vaulted ceilings and a cozy fireplace, creating a bright and connected space for everyday living. An updated main floor powder room adds modern charm, and the main floor laundry offers everyday convenience. Upstairs, the spacious primary suite features a luxurious ensuite with a soaker tub, double vanity, and ample space to unwind. A large 4 pc bath and 3 good sized bedrooms complete this level. Downstairs, the finished basement boasts a large recroom, a 3-piece bath, a guest room, and abundant storage. Backing onto a serene ravine creek, this home offers privacy, natural beauty, and the perfect blend of functionality and style. Book your showing today to #LoveWhereYouLive (id:53193)
4 Bedroom
4 Bathroom
Nest Realty Inc.
82 Maxwell Street
Blenheim, Ontario
Welcome to 82 Maxwell Street, located in the charming town of Blenheim, Ontario! This beautifully maintained 1-bedroom Bungalow offers the perfect blend of comfort and convenience, ideal for singles or retirees seeking a low-maintenance lifestyle. The bright, spacious eat-in kitchen features ample counter space, perfect for preparing meals and hosting family and friends. The generous living room provides an inviting space for relaxation or entertaining. With the added convenience of main-floor laundry and a 2-car garage offering plenty of storage, this home has everything you need! Don’t miss the opportunity to make this lovely home yours—contact me today to schedule a viewing! (id:53193)
1 Bedroom
1 Bathroom
Royal LePage Peifer Realty Brokerage
740 Tecumseh Street
Dresden, Ontario
Cute as a button and move-in ready! This completely renovated 1 bed, 1 bath bungalow is perfect for first-time buyers, singles, or couples. With nothing left to do but move in your belongings, this property is ready for you to call it home. The long list of updates includes furnace & A/C (2020), roof, soffit, fascia, eavestroughs (2020), windows, doors, and siding (2022). A former bedroom was transformed into a stunning modern bathroom (2021), plus a new modern kitchen (2021) and luxury vinyl plank flooring throughout. On-demand hot water is owned (2020), newly spray-foamed & vapour barriered crawlspace. New wooden fence in the backyard & sun deck off the kitchen, and all new appliances included. Low utilities! Conveniently located within a short walking distance to all amenities. Also nearby is Kinsmen Park, the town pool, splashpad, lawn bowling, and elementary school. A gem not to be missed-just move in and enjoy! (id:53193)
1 Bedroom
1 Bathroom
Royal LePage Peifer Realty (Dresden)
128 Gray Street
Chatham, Ontario
Looking for a fully renovated, move-in-ready home in Chatham? This stylish 3-bedroom, 2-bathroom detached home is perfect for busy professionals, families, first-time home buyers, investors, or downsizers wanting stress-free living. Step inside to discover a fresh, neutral design featuring newer flooring, a new modern kitchen, and convenient main-floor laundry. Enjoy peace of mind with major recent upgrades & replacements, including a new furnace, central air conditioning, plumbing, electrical, and windows, making this home truly maintenance-free. Close to schools, parks, and amenities, this turnkey property offers comfort, convenience, and unbeatable value. Move in today—there’s nothing left to do but unpack! Book your private viewing now—fully renovated homes like this one sell quickly! Home is being sold ""As Is, Where Is"". (id:53193)
3 Bedroom
2 Bathroom
RE/MAX Preferred Realty Ltd.
7281b Highway 124
Magnetawan, Ontario
A beautiful, 3 acres of privacy in Whitestone/ Dunchurch, located off a year-round municipal road/Highway 124. With quick access to hop on the road to work, schools, shopping, community centre, nursing station, beach, boat, launch, and multiple lakes in the area. The abutting lot is also for sale to build an even larger paradise, family compound or for more privacy. Over 450 feet of road frontage. Well treed and perched on a Hill to give a fabulous view. Just a short drive or a walk to the town of Dunchurch to go for a swim or keep your boat at the marina and save on waterfront property taxes. Buy one or buy both. This is a great opportunity for you and your family to live, work and play in the cottage country dream and build it the way you dream it! Click on the media arrow for the video. (id:53193)
RE/MAX Parry Sound Muskoka Realty Ltd


