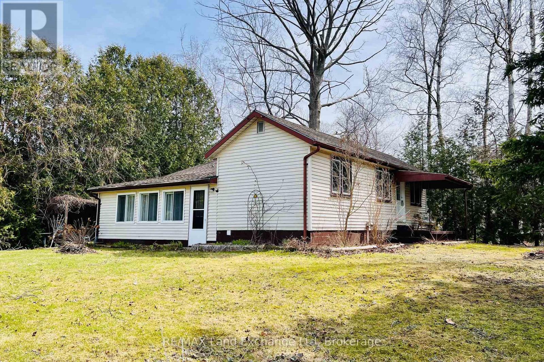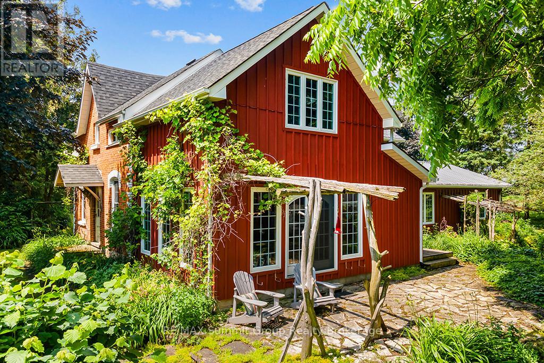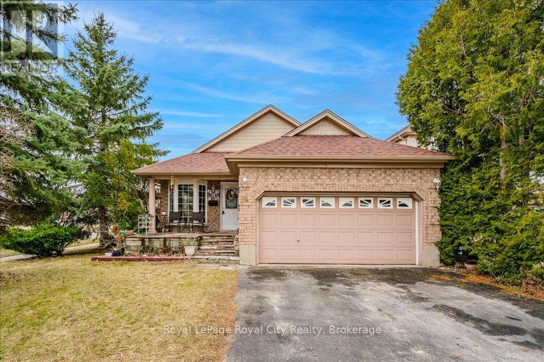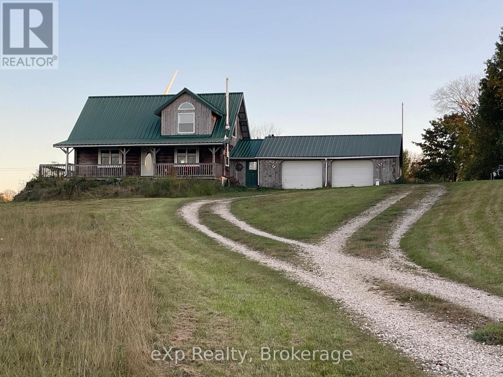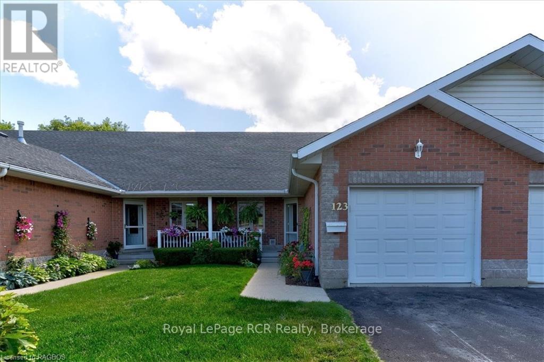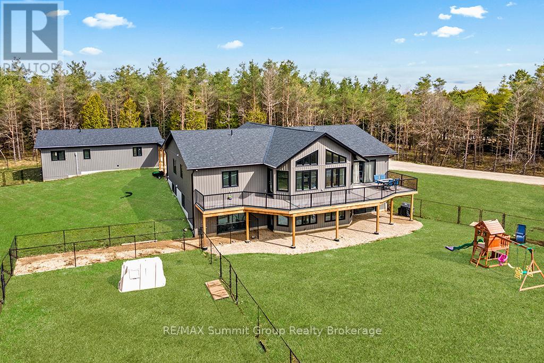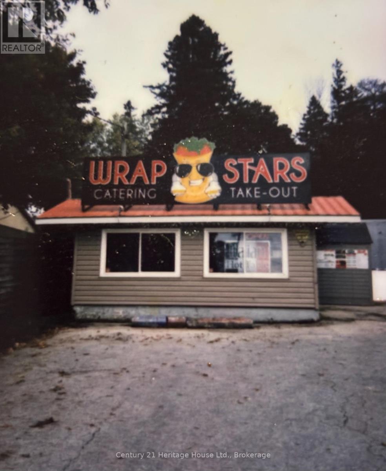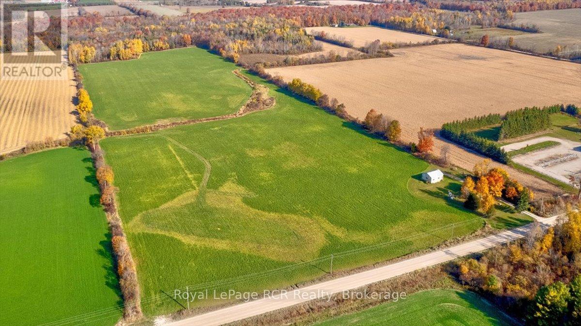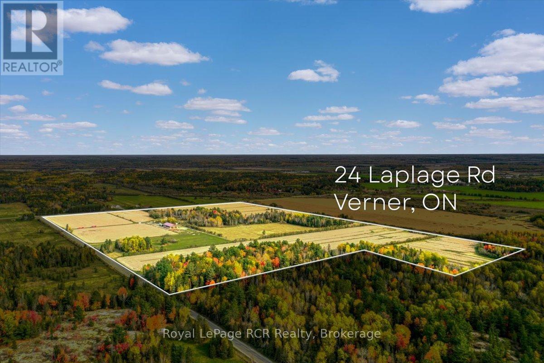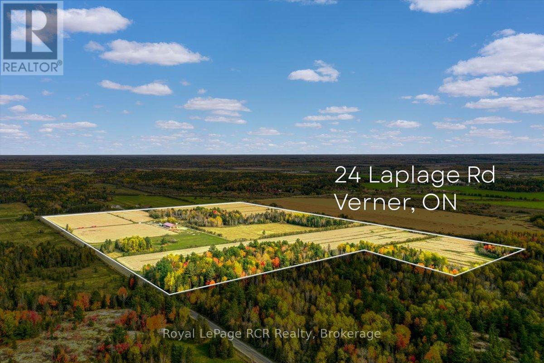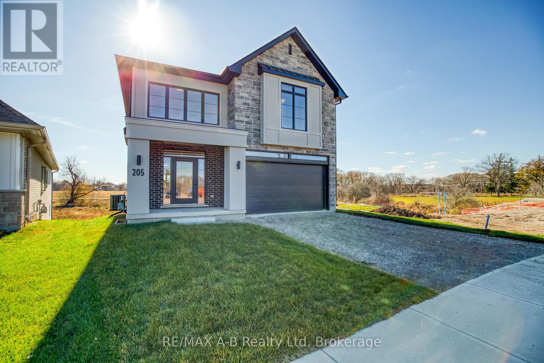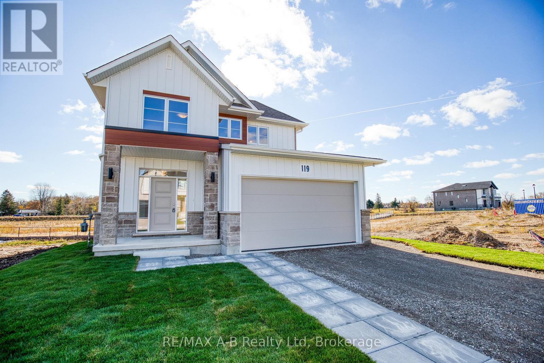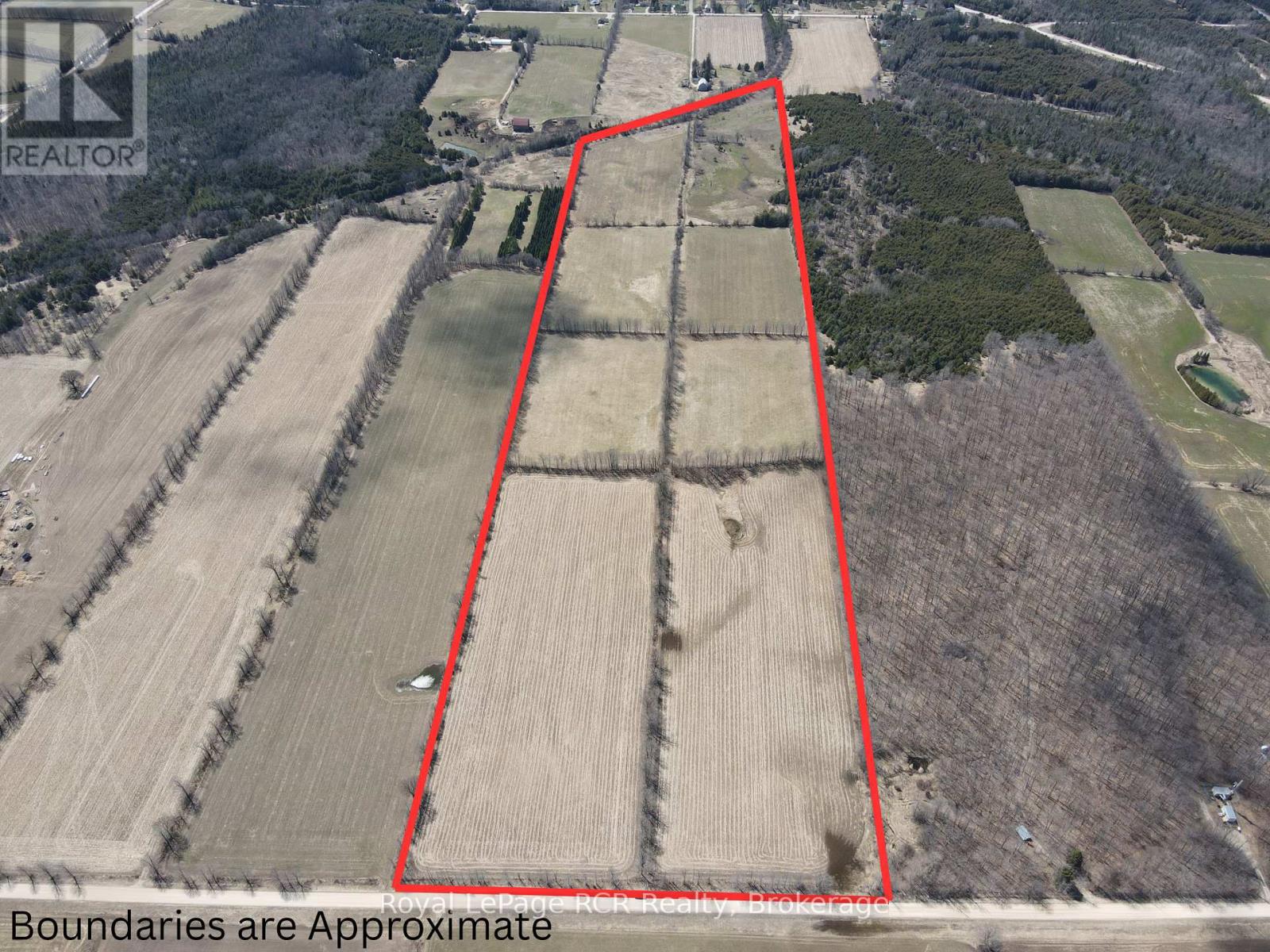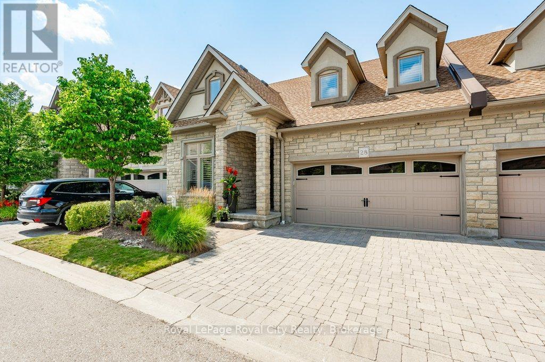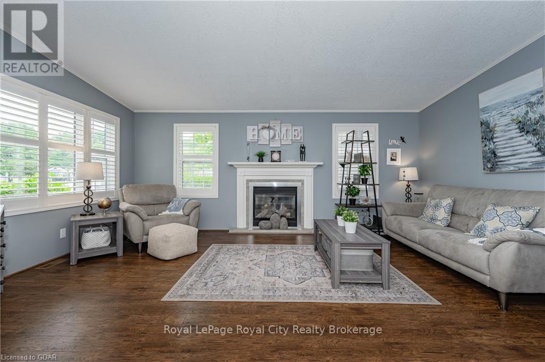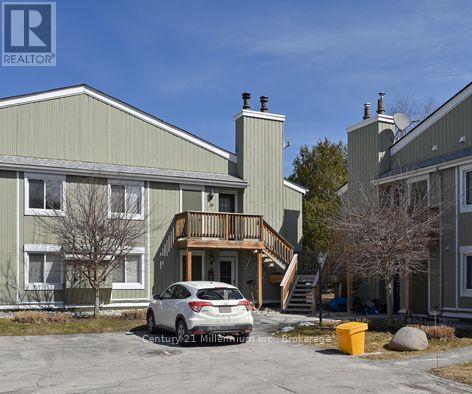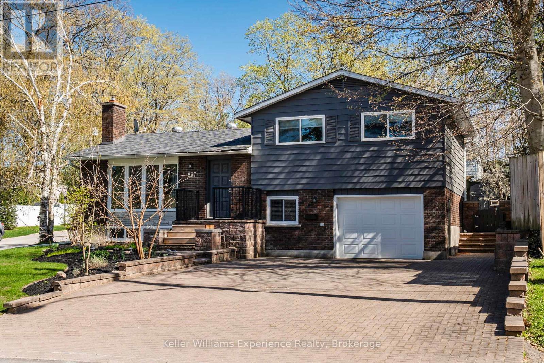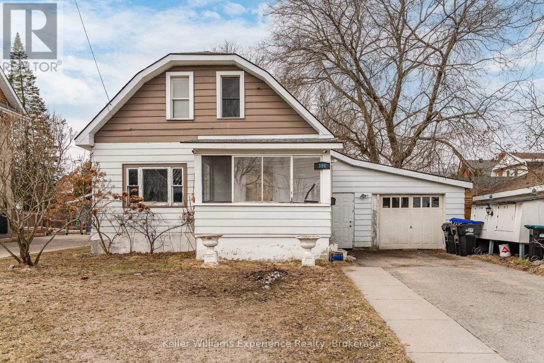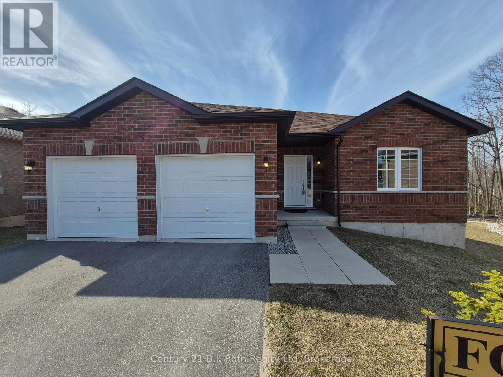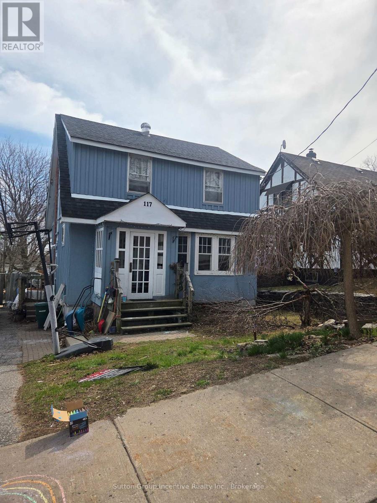82096 Elm Street
Ashfield-Colborne-Wawanosh, Ontario
WELCOME TO SUNSET BEACH! Just 5 minutes north of Goderich, discover the comfort and charm of this well-maintained 2-bedroom, 1-bath bungalow in the peaceful community of Sunset Beach. Situated on a spacious lot within walking distance to beach access, this home is ideal for a summer family getaway or a year-round residence. Inside, youll find an updated breaker panel, natural gas furnace, and a spray foam insulated basement for improved energy efficiency and comfort. The functional layout includes a bright living space and a detached garage/workshop, offering room for hobbies, storage, or workspace. With ample parking and a quiet setting, this property is a rare opportunity to own in a sought-after lakeside community. (id:53193)
2 Bedroom
1 Bathroom
1100 - 1500 sqft
RE/MAX Land Exchange Ltd
RE/MAX Land Exchange Ltd.
795099 East Back Line
Grey Highlands, Ontario
This isn't just a home; it's a lifestyle waiting to be lived. Tucked away on 2.7 acres of gorgeous countryside, this timeless red brick Victorian blends charm, character, and comfort in all the right ways. Whether you're craving a full-time move or a weekend escape, this property is the perfect mix of peaceful retreat and everyday practicality. Inside, the layout is both functional and full of personality. You'll find 4 bedrooms and 2 full baths, an updated kitchen warmed by a woodstove, and a sunlit breakfast nook that opens to your own private side yard, ideal for coffee, cocktails, or watching the seasons change. The separate dining room is made for lively dinners and celebrations, while the cozy living room gives everyone their own space to unwind. The real wow-factor? A beautiful 2-storey timber frame addition that brings the outdoors in, with a great room that overlooks the gardens and an upper-level primary suite you may never want to leave. Outside, you'll fall in love with the peaceful courtyard and decorative pond, a quiet pocket of calm that feels like your own little secret. There's also a handy main floor office, laundry room, and an attached garage for everyday convenience. For hobbyists, tinkerers, or anyone who needs extra room, the detached garage with workshop offers plenty of space to create or store. There's even a charming old barn and a greenhouse ready for your gardening plans or future ideas. Set on a paved road just minutes from Markdale and only 5 minutes to the top of BVSC, this home is close to everything but feels like a world away. It's the kind of place that catches your eye and stays on your mind. Curious yet? You should be. Homes like this don't come along every day. (id:53193)
4 Bedroom
2 Bathroom
2500 - 3000 sqft
RE/MAX Summit Group Realty Brokerage
107 Hoggard Court
Blue Mountains, Ontario
Immaculate 3 bedroom home in prestigious Lora Bay, Thornbury. Nestled on a quiet cul-de-sac in the sought-after Lora Bay community, this stunning 3260 sqft home offers the perfect blend of luxury, privacy, and functionality. Professionally landscaped gardens, mature trees, and a fully fenced yard create a private oasis for your family to enjoy.The main floor boasts an open-concept design with soaring 10ft cathedral ceilings, floor-to-ceiling windows in the great room, and a striking wood-panelled feature wall. The chefs kitchen features built-in appliances, beautiful granite countertops, a breakfast bar, and a spacious pantry. A dedicated dining space with a walkout to a covered back deck makes entertaining seamless.The main-floor primary suite is a true retreat, offering direct access to the back deck and hot tub, 4pc ensuite bath and custom walk-in closet. The luxury ensuite features heated floors and a lovely walk-in shower. A mudroom/laundry room and a powder room complete the main level.The fully finished lower level offers 9-ft ceilings, heated floors throughout, a cozy recreation space with a tile surround gas fireplace and built-ins and two large bedrooms with ample closet space. A shared bathroom and a generous storage room complete this versatile living area.Additional highlights include a double garage with convenient home access, epoxy floors and gas heater unit, covered front porch and a private backyard with sprinkler system, large lower composite deck and 2 upper decks, perfect for gatherings or quiet relaxation. You'll also find outside an office/studio with electricity, A/C and heated floor. Lora Bay residents enjoy a wealth of amenities, including a golf course, restaurant, a members-only lodge, gym, and access to the Georgian trail. Just a short drive or bike ride away, Downtown Thornbury awaits with its award-winning restaurants, coffee shops, and boutiques. Conveniently close to the areas public and private ski and golf clubs. $247 - monthly fee (id:53193)
3 Bedroom
3 Bathroom
1500 - 2000 sqft
Royal LePage Locations North
84 Porter Court
Guelph, Ontario
Tucked away on a quiet court with direct access to scenic trails, this beautifully maintained home offers the perfect blend of space, style, and location. Boasting 4 above-grade bedrooms plus a dedicated home office, it sits on a premium, pool-sized corner lot with a large, private backyard ideal for entertaining or relaxing with family. Step inside to soaring 14+ ft cathedral ceilings in the living, dining, and kitchen areas, creating a bright and airy ambiance. The spacious eat-in kitchen opens to the family room, complete with a cozy gas fireplace and walkout to the backyard.The primary suite features vaulted ceilings, a second gas fireplace, and ample space to unwind. With 3 full bathrooms, hardwood flooring, pot lights throughout, and a fully finished basement, there's room for everyone to live, work, and play in comfort. The basement adds another 600 SF+ of finished living space with upgraded insulation under the laminate flooring for warm feet throughout the year. We also offer an extra large cold storage room. This is a rare opportunity to own a truly special home in one of South Guelph's most desirable neighborhoods. (id:53193)
4 Bedroom
3 Bathroom
2000 - 2500 sqft
Royal LePage Royal City Realty
344022 North Line
West Grey, Ontario
Nestled on nearly 5 acres of quiet countryside, this charming off-grid log home is a homesteaders dream. Teeming with wildlife and wildflowers, the property offers a relaxing retreat. The cozy, 1400 sq. ft. log cabin features an open-concept design with a warm wood interior, a kitchen with an island and breakfast bar, and a living and family room warmed by a propane stove. Upstairs, two bedrooms including a spacious master ensuite. A full unfinished basement means that you can create a living space that suites your needs. Outside, the property is ideal for homesteading, featuring a pond that attracts local wildlife, ample green space for gardening, and rail fencing on three sides. Theres plenty of room for outdoor projects, with an attached 2-car garage (24' x 32') offering extra space for storage and hobbies. Just off a paved road, this log home combines the tranquility of off-grid living with the option to connect to hydro, making it the perfect spot to start your journey in a calm, natural setting. (id:53193)
2 Bedroom
2 Bathroom
1100 - 1500 sqft
Exp Realty
123 Church Street N
Wellington North, Ontario
Very Rare Offering! Want to go on vacation? No problem. Lock the door and leave! Embrace a maintenance-free lifestyle in this meticulously cared-for condo townhouse. Designed for effortless living, this home boasts a spacious kitchen and dining area, flowing into a bright living room with a cathedral ceiling. Step out onto your private back deck, where you can relax and enjoy views of the beautifully landscaped, maintenance-free grounds. The second-floor loft is a serene retreat, featuring a large master suite with a walk-in closet, a 4-piece ensuite, and a cozy sitting area that overlooks the living room. The fully finished basement expands your living space with a huge rec room, in-floor heating, an additional bedroom, and a 3-piece bathroomperfect for guests or family. With an attached single-car garage providing direct access to the foyer, everyday tasks like unloading groceries are a breeze. Located just a short walk from the heart of Mount Forest, this home offers the ultimate in convenience, comfort, and a truly maintenance-free lifestyle. (id:53193)
3 Bedroom
3 Bathroom
1600 - 1799 sqft
Royal LePage Rcr Realty
615690 Hamilton Lane
West Grey, Ontario
This wonderful property offers the perfect blend of luxury, space, and functionality on nearly 5 acres, just minutes from Markdale and a short drive to Beaver Valley Ski Club. With 2,500 sq. ft. on the main floor plus a fully finished walkout lower level, this home is designed for both everyday living and entertaining. For the cook in the family, the custom kitchen is a standout featuring a massive 15-foot island, 36-inch deep drawers for easy storage, a built-in spice rack, and a heat- and cut-resistant porcelain slab countertop. The downdraft exhaust system in the island cooktop ensures a seamless cooking experience. The open-concept design makes hosting effortless, with plenty of space for family and friends to gather around the island or enjoy meals in the spacious dining area. Dimmable lighting throughout helps set the right mood for any occasion. With a total of 5 bedrooms and 3 bathrooms, plus an office in the main house, there's room for everyone. The lower level is fully finished and designed for versatility, complete with a large recreation room, kitchenette, four walkouts to the backyard, and rough-ins for a fridge, stove, and a shower in the lower bath. The property also includes a separate 950 sf. ft. guest house, fully equipped including laundry facilities, perfect for extended family or guests, a separate work studio or rental income. Additional features include geothermal heating and cooling, a commercial-sized hot water pressure tank, and multiple ethernet hookups in the gym and office that make working from home a breeze. The exterior offers over half an acre of cleared land, a 55-foot deck, and multiple fenced yards with double-wide gates for easy access, ideal for kids and pets. This home blends thoughtful design, modern comforts, and space for making lasting memories. (id:53193)
7 Bedroom
4 Bathroom
2000 - 2500 sqft
RE/MAX Summit Group Realty Brokerage
103701 Southgate 10 Road
Southgate, Ontario
Here's a farm that's ready to work. with 30 acres of tile-drained (broken tile just repaired this spring), productive land, this property is perfect for crops or livestock. The remaining 20 acres of bush offers a great mix of firewood, hunting, and privacy. The 2-bedroom, 1-bathroom bungalow is solid and simple, making for a comfortable home base after a hard day in the field. Whether you're expanding your current operation or starting fresh, this land has the quality and potential to get the job done. Don't miss your chance to call this piece of farmland your own! (id:53193)
51 ac
Royal LePage Rcr Realty
24 Laplage Road
West Nipissing, Ontario
Perfect opportunity to own a farm in Verner with 74 workable aces. $500 / acre grant available for tile drainage. There is a quote to complete the entire project available upon request. A brand new 120 x 50 barn is available for immediate use. Steel is has been completed on the outside. There is an underground wire coming in to a pad mounted transformer for plenty of power at the building envelope. The A1 zoning allows you to build a new house with new house plans available to serious buyers. Perfect opportunity to get into a farm at a more affordable price. Or add to your investment portfolio. Don't need the barn? Rent out for $20,000 plus for seasonal storage. OR convert to a Barndominium. The commercial design of the barn is rated for a higher snow load than residential construction to make the transition to a barndominium easier. Call now for more information or to schedule a showing for this beautiful farm property. (id:53193)
105 ac
Royal LePage Rcr Realty
24 Laplage Road
West Nipissing, Ontario
Perfect opportunity to own a farm in Verner with 74 workable aces. $500 / acre grant available for tile drainage. There is a quote to complete the entire project available upon request. A brand new 120 x 50 barn is available for immediate use. Steel is has been completed on the outside. There is an underground wire coming in to a pad mounted transformer for plenty of power at the building envelope. The A1 zoning allows you to build a new house with new house plans available to serious buyers. Perfect opportunity to get into a farm at a more affordable price. Or add to your investment portfolio. Don't need the barn? Rent out for $20,000 plus for seasonal storage. OR convert to a Barndominium. The commercial design of the barn is rated for a higher snow load than residential construction to make the transition to a barndominium easier. Call now for more information or to schedule a showing for this beautiful farm property. (id:53193)
Royal LePage Rcr Realty
Lot 24 205 Dempsey Drive
Stratford, Ontario
Welcome to The Capulet, a stunning new 4-bedroom, 3.5-bathroom move-in ready home just minutes from the heart of downtown Stratford, Ontario. This thoughtfully designed home masterfully blends modern aesthetics with exceptional craftsmanship, offering an ideal retreat for peaceful living. The open walk-out layout leads to a serene walking trail and lush green space, perfect for outdoor relaxation. Located just 45 minutes from Kitchener-Waterloo, The Capulet provides the best of both worlds: the charm of small-town living with the convenience of big-city amenities. Every detail has been meticulously crafted to offer a harmonious fusion of contemporary elegance and natural tranquility. (id:53193)
4 Bedroom
4 Bathroom
2000 - 2500 sqft
RE/MAX A-B Realty Ltd
Lot 3 119 Dempsey Drive
Stratford, Ontario
Introducing the new sales office at the stunning Knightsbridge community, where were excited to showcase the remarkable Rosalind model. Set on a premium lookout lot, this custom-built, move-in ready home offers spectacular views of the community trail and lush green space, making it a truly unique property. Designed with versatility in mind, this home features two self-contained units, each with its own kitchen, laundry, and private entrance. The upper unit presents an open-concept design with 3 spacious bedrooms, 2.5 bathrooms, and convenient upper-level laundry. The lower unit is filled with natural light, thanks to large lookout windows, and offers a cozy eat-in kitchen, 1 bedroom, 1 bathroom, and its own laundry facilities. With a flexible closing date of 30+ days, you can move in soon or explore various floor plans and exterior designs to personalize your perfect home. Custom build options and limited-time promotions are available, making this the perfect opportunity to create a home that suits your lifestyle. (id:53193)
4 Bedroom
4 Bathroom
2000 - 2500 sqft
RE/MAX A-B Realty Ltd
Pt Lot 60 Rp 17r3562 Part 3
West Grey, Ontario
This 70 acre farm offers approximately 62 workable acres with 8 acre pasture field with potential to reclaim more workable land. (id:53193)
70 ac
Royal LePage Rcr Realty
28 - 19 Simmonds Drive
Guelph, Ontario
This exquisite townhouse bungaloft in the exclusive Privada enclave offers a luxurious lifestyle with a prime location and exceptional features. You’ll enjoy complete privacy from the large deck spanning the entire length of the unit, with a walkdown staircase onto the tree lined patio. Built by Fusion homes, this Loretto model has many upgraded features including the large loft overlooking the great room. The open concept floor plan, provides ample room for guests and entertaining from the gourmet kitchen, through the cathedral ceiling living/dining area and out onto the deck through the French doors. Two options for main level bedrooms, use both or use one as an office on the main floor, your choice, both are carpeted, cozy and bright. The primary bedroom with a glass seated shower and windows overlooking the trees and deck also has a walk in and extra closets. Your overnight guests will love to visit enjoying their own bedroom with ensuite and guest area in the upstairs loft. Don’t worry, there is plenty of storage and a separate large laundry/mudroom. The blend of privacy, modern design, and ample space makes it a perfect choice for professionals and retirees alike. Whether you are looking to entertain guests or enjoy peaceful moments surrounded by nature, this home caters to both needs. With the potential to customize the lower level and a well-thought-out layout, this property is truly an opportunity not to be missed. (id:53193)
3 Bedroom
3 Bathroom
2250 - 2499 sqft
Royal LePage Royal City Realty
40 Bullfrog Drive
Puslinch, Ontario
Welcome to your dream home in Mini Lakes, a serene and idyllic community! This warm and cozy residence offers the perfect blend of comfort and convenience. Nestled in a peaceful and quiet neighbourhood, you'll enjoy the tranquility (no traffic or sirens), making it the ideal retreat from the hustle and bustle of city life. Enjoy efficient open concept living, cooking and entertaining while watching the lovely gas fireplace. The kitchen offers abundant cupboard and counter space and convenient built-ins beside the dining table. A large deck almost doubles your entertainment space where you can enjoy evenings under the stars or inside the screened gazebo. The primary bedroom with walk in closet and ensuite bathroom allows you to pamper yourself while your guests can enjoy the four piece main bathroom. There is plenty of room for two cars and a golf cart in this oversized driveway and there is a large side yard with two storage sheds. Stroll across the street to the pool and community centre. Mini Lakes is the most sought-after lifestyle gated community in Southern Ontario. Located only 5 minutes from the 401 and the bustling South end of Guelph, which provides all the necessary amenities for shopping, entertainment and healthcare. Residents enjoy spring fed lakes, fishing, canals, heated pool, recreation centre, bocce courts, library, trails, gardens allotments, walking club, dart league, golf tournament, card nights, etc. Don't miss out on this opportunity to own a piece of paradise in such a delightful community. Schedule a viewing today and discover the perfect place to call home! Mini Lakes is a Common Elements Condominium Community with residents having freehold title to the land they reside on (POTL) with a monthly fee of $593.00 (id:53193)
2 Bedroom
2 Bathroom
1000 - 1199 sqft
Royal LePage Royal City Realty
13 - 113 Escarpment Crescent
Collingwood, Ontario
OUTSTANDING VALUE, LOCATION, AND PRIVACY! This meticulously maintained and renovated 3-bedroom condominium is located in Living Waters (formerly Cranberry Village). The open-concept main floorplan is designed for comfortable living and entertaining, with a chic but cozy gas fireplace with quartz surround, pot lights, crown molding, professional paintwork, custom built-ins, and a walkout to a private patio with a spacious storage locker for skis, bikes, or gear. The custom kitchen has been thoughtfully renovated with a large island, quartz counters and backsplash, high-end black stainless appliances, pot-filler, and a low profile microwave/exhaust. A renovated 2-piece powder room with a quartz counter is discreetly located off the foyer. The second-floor features three ample bedrooms; one of which includes a laundry area with amazing built-in storage. The 2nd floor, modern 4-piece bathroom has quartz counters, and a walk-in shower with a cedar floor. Window seats on this level provide ideal spots for reading and dreaming. Ductless air conditioning and a retractable fan keeps you cool in the summer, while the gas fireplace and newer heaters help to keep things toasty in the winter. This home is conveniently situated down a pretty pathway (away from the parking area) and is minutes from trails, golfing, restaurants, and nightlife, and is a short drive to downtown Collingwood, Thornbury, or the ski hills in winter. (id:53193)
3 Bedroom
2 Bathroom
1200 - 1399 sqft
RE/MAX Four Seasons Realty Limited
29 - 17 Dawson Drive
Collingwood, Ontario
This refreshed two-bedroom, two bathroom upper-level condo offers an easy option for anyone looking to enter the market, simplify their living space, or enjoy a hassle-free lifestyle in Collingwood. Thoughtfully updated with modern finishes, the layout connects the living, dining, and kitchen areas for easy everyday living. The primary bedroom features its own en-suite for added comfort and privacy. Set close to Collingwood's golf courses, trails, ski hills, and waterfront, this is an excellent home base for anyone who loves the outdoors and the convenience of the town's trendy shops, restaurants and amenities. This is great fit for first-time buyers, down-sizers, or anyone looking for a place that is ready for you to enjoy the best of Collingwood. (id:53193)
2 Bedroom
2 Bathroom
700 - 799 sqft
Century 21 Millennium Inc.
857 Victoria Street
Midland, Ontario
** Open House Saturday May 3rd from 11am-12:30pm** You will love this fully renovated 3-bedroom, 2-bath side split offering modern style and functionality throughout. This move-in-ready home features a new kitchen with quartz countertops, a spacious island, stainless steel appliances, new flooring, and updated trim. The versatile layout includes a dedicated office space and ample storage, making it perfect for todays lifestyle. Step outside to a large, fully fenced backyard complete with a hot tub ideal for relaxing or entertaining. An oversized garage provides plenty of room for vehicles, tools, or hobbies. This home blends comfort, convenience, and updated finishes in a great location. (id:53193)
3 Bedroom
2 Bathroom
1500 - 2000 sqft
Keller Williams Experience Realty
396 Russell Street
Midland, Ontario
** Open House Sunday May 4th from 11am-1pm** Check out this spacious 1.5-story home featuring 3 bedrooms, 5-piece bathroom with marble flooring and laundry facilities. The main floor offers high ceilings, a kitchen with ample lighting and a walk out to a large back deck with new railing and a built-in gas line for BBQs. The leveled, fully fenced backyard provides space for kids or pets, and the spacious garage with a rare two-door drive-thru adds convenience. The partially finished basement offers plenty of storage and additional living potential. Located in a great area close to shopping, schools and parks. This home presents a solid opportunity for those looking to invest or customize their space for the family. (id:53193)
3 Bedroom
1 Bathroom
1100 - 1500 sqft
Keller Williams Experience Realty
52 Hunter Avenue
Tay, Ontario
Step into this beautifully designed all-brick walk-out bungalow, with open-concept living for comfort and style. The spacious front foyer welcomes you with a double closet and convenient garage entry. Inside, the kitchen, living, and dining areas flow seamlessly together, creating the perfect space for entertaining. Enjoy easy indoor-outdoor living with a patio door off the dining room leading to a large deck, complete with a privacy wall ideal for relaxing or hosting guests. The backyard offers views of trees and woods, providing the perfect backdrop to create your own private oasis. The main floor features a primary bedroom with a walk-in closet and ensuite, as well as a second bedroom with access to a 4-piece bath. A well-placed laundry room is conveniently located just off the kitchen. The walkout basement is a blank canvas, ready for your creative vision. Whether you dream of a home gym, additional living space, or a cozy retreat, the possibilities are endless. Convenient location for commuters, amenities and so much to do on Georgian Bay. Dont miss the chance to make this home your ownschedule a viewing today! (id:53193)
2 Bedroom
2 Bathroom
1100 - 1500 sqft
Century 21 B.j. Roth Realty Ltd
29 Rue Camille Road
Tiny, Ontario
Newer home located in Tiny Township's western shoreline area. Short stroll to Cove Beach for a swim or to catch the sunset. Open concept design and plenty of natural light create a bright interior. Spacious great room opens to the kitchen/breakfast nook with a walkout to a deck overlooking the rear yard. Spacious master suite with walk-in closet and 4 piece bath with soaker tub and walk-in closet. Two additional bedrooms, 3 piece bath and laundry complete the main floor. The basement offers an additional 1500 plus square feet that you can finish to your specifications. (id:53193)
3 Bedroom
2 Bathroom
1500 - 2000 sqft
RE/MAX Georgian Bay Realty Ltd
117 Penetang Street
Orillia, Ontario
Centrally located 2-storey home in Orillias North Ward district. This board and batten home is within walking distance to schools, several churches, the downtown core, the library, shops, grocery, and pharmacies. It's just a 5-minute drive to all other amenities. The home has 3 bedrooms and a full bathroom on the upper level and the lower level is set up as a bedroom with a 3 piece bathroom and laundry facilities. The backyard has southern exposure and plenty of room for kids and gardens. The home has been previously upgraded with new shingles, electrical, plumbing, on-demand hot water heating, and a furnace upgrade. The property is tenanted and they have been there for over 10 years and would like to stay if available. (id:53193)
4 Bedroom
2 Bathroom
Sutton Group Incentive Realty Inc.
41 Fernanne Drive
Tiny, Ontario
Welcome to 41 Fernanne Drive, Tiny, a brand-new raised bungalow, meticulously completed by the seller in 2025. This stunning home, located just a short walk from Cawaja Beach, one of the best beaches Tiny offers. With 1,400 sq. ft. of open-concept living space on the main level. Featuring high-end finishes, this home promises to impress with its 3 spacious bedrooms, including a primary suite with an ensuite, and a cozy gas fireplace. The home is equipped with municipal water, a brand-new septic system, and a convenient 1-car garage. Situated on a large corner lot on a quiet dead-end street, this property offers both privacy and proximity to amenities and nature trails. Only 15 minutes to Midland and 30 minutes to Wasaga Beach, this is a prime location! (id:53193)
3 Bedroom
2 Bathroom
1100 - 1500 sqft
Century 21 Millennium Inc.

