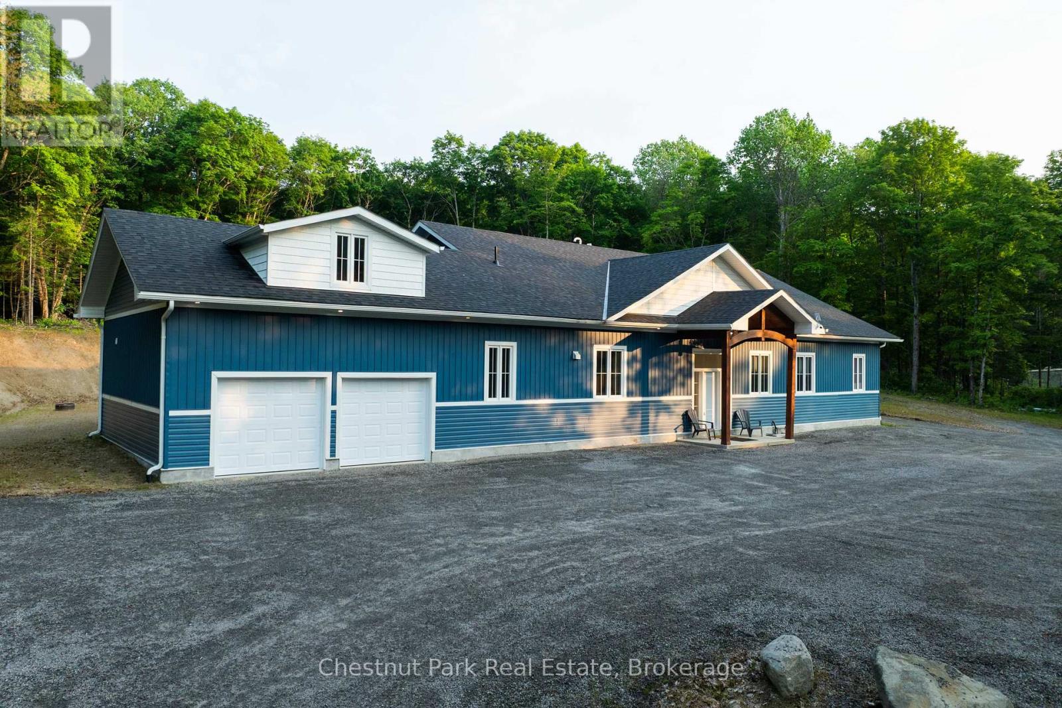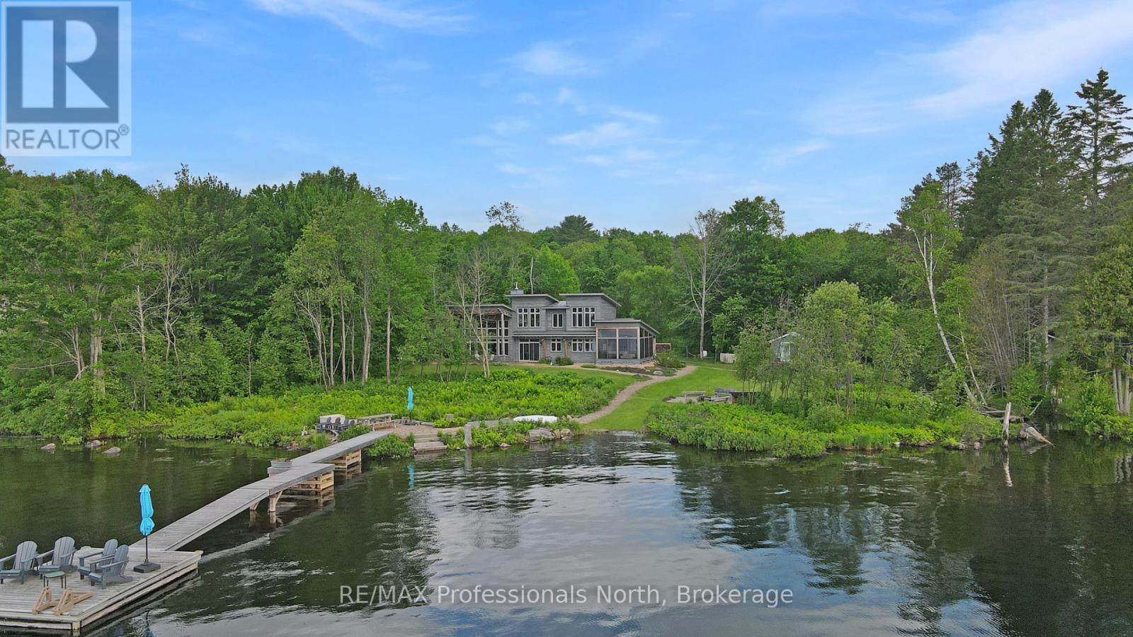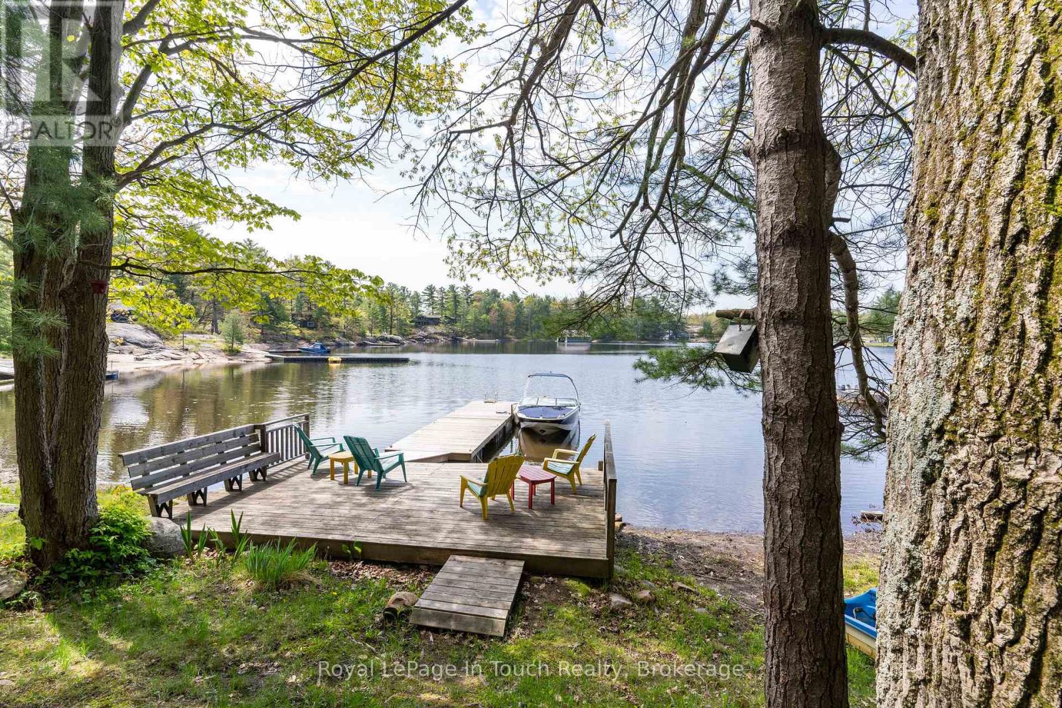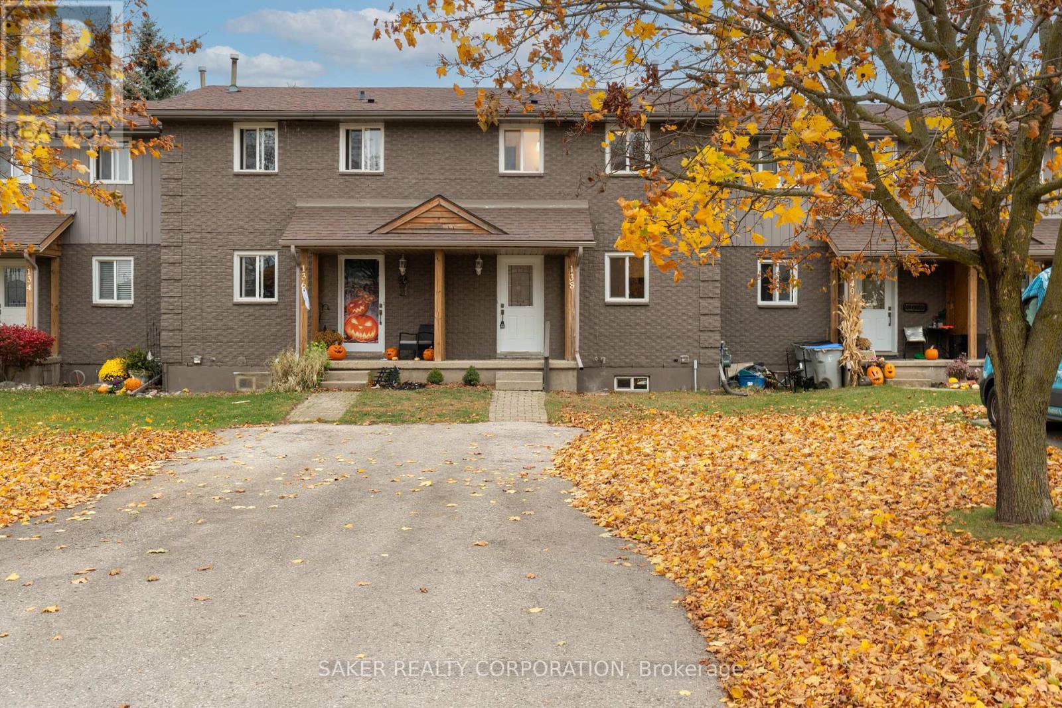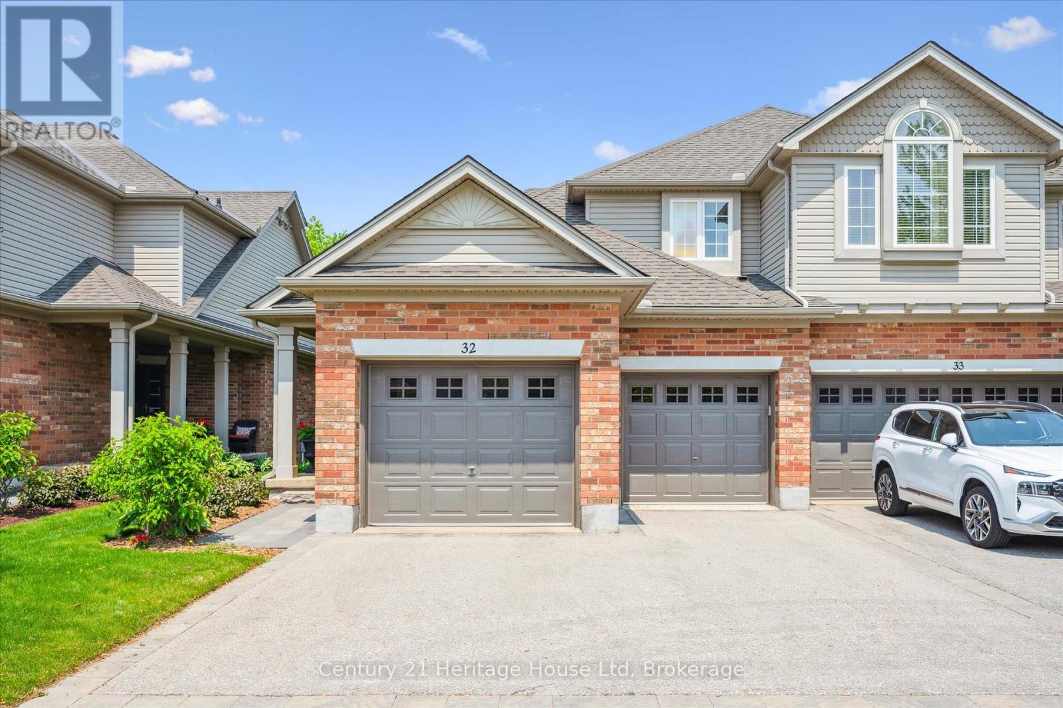1153 Deer Lake Road
Perry, Ontario
Step into this incredibly vast and stunning newer built home located on approximately 2.6 acres in the Township of Perry. This is main floor living at its finest! Offering 6 bedrooms and 5 bathrooms, all designed with comfort in mind. With well over 4000 sq.ft of well planned space, this property has it all. The open concept kitchen, dining and living areas create a seamless flow, offering a huge space perfect for entertaining friends and family, they can all gather and stay here! The modern and bright kitchen offers oversized stainless steel appliances, and a large island for all of your cooking needs. The great room offers impressive vaulted ceilings and a wood accented fireplace, allowing for plenty of room to kick back and relax by the fire. This space also provides access to the private yard via two double french doors to the oversized patio. Enjoy the luxury of 2 primary bedrooms with their own ensuites, in addition to 4 more bedrooms sharing Jack and Jill bathrooms, providing even more comfort and privacy. Set on an elevated lot with a charming circular driveway, this home combines elegance with functionality, with enough parking between the attached double garage and driveway for friends, family and more. The attached two-car garage includes a finished loft above, which can serve as an additional bedroom or a fun games room for the kids. The automatic generator will ensure your comfort. Located on the desirable Deer Lake Road not far from Emsdale and access to Hwy 11 , this home is a rare find! Only minutes to Deer Lake, Doe Lake, the town of Kearney, post office, convenience stores, liquor store and restaurants. Here you will also find access to Kearney's three-chain lakes and public beach. Access to Algonquin Park is only a short drive away. Some of the best trails for snowmobiling and ATV'ing are close by as well. There is always something to do, so don't miss your chance to own this spectacular property schedule your showing today! (id:53193)
6 Bedroom
5 Bathroom
3500 - 5000 sqft
Chestnut Park Real Estate
1049 Twin Rocks Lane
Algonquin Highlands, Ontario
Welcome to 1049 Twin Rocks a breathtaking, custom-crafted Douglas Fir timberframe Linwood home set on a pristine 2-acre level lot with 190 feet of crystal-clear shoreline on beautiful Kushog Lake. Just 5 years old and built with the utmost attention to quality and comfort, this four-season retreat offers timeless design and modern luxury in one exceptional package. Step inside to soaring ceilings, lake views from every room, and a thoughtful layout featuring 3 bedrooms, 3 bathrooms, a den, and a separate bunkie perfect for guests or extra sleeping space. The heart of the home is a showstopping great room with a double-sided stone fireplace and a massive 10-foot quartz island anchoring the chefs kitchen, complete with a double oven, unique backsplash, and elegant cabinetry. The Legalett in-floor heating system warms the polished concrete slab throughout the main level, which also includes a spacious primary suite, a huge screened-in room, and access to a triple attached garage and custom sauna. Upstairs is a guest level with 2 bedrooms and a full bathroom, all with Lake views. Outside, the manicured grounds are a dream: professionally landscaped with a fire pit area, lush greenery, and a large docking system ready for all your waterfront adventures. An adorable bunkie is the original cottage on the property that has been renovated and updated. The south-facing exposure means sun all day long, ideal for swimming, lounging, or entertaining lakeside. Whether you're looking for a luxurious full-time residence in a convenient location or the ultimate cottage escape, 1049 Twin Rocks delivers on every front. (id:53193)
3 Bedroom
3 Bathroom
2000 - 2500 sqft
RE/MAX Professionals North
407-A Main Street S
Guelph/eramosa, Ontario
What a fantastic opportunity to own and enjoy this bright, 2-story, semi-detached starter home. With 3 bedrooms, 2 bathrooms, a walk-out basement, and parking that fits 7 vehicles, this is a great starter or possible multi-generational home. As soon as you enter the home, you will be welcomed with a spacious living room that is accompanied by a large window that brings in a lot of natural light. The cute eat-in kitchen and a 2-piece bathroom complete the main floor. Up the stairs you will find 3 spacious bedrooms and an updated 4-piece bathroom. The fully walk-out basement is partially finished and has a rough-in for a future bathroom. It offers various options for those that are in need of an additional space, extended family, teenagers, a home office, or just a large Rec room to entertain family and friends. The partially fenced private backyard is ideal for summer fun and relaxation. Just recently renovated and freshly painted, this home is conveniently located minutes from Rockwood Conservation Area, with access to hiking, swimming, and camping, as well as a short drive to the Acton and GO Station, making commuting a breeze. Move to Rockwood, a small, quaint town that also offers great schools (French immersion, Catholic, and public school). (id:53193)
3 Bedroom
2 Bathroom
700 - 1100 sqft
RE/MAX Real Estate Centre Inc
1002 Bagley Road
Gravenhurst, Ontario
Welcome to 1002 Bagley Road, Severn Bridge (Gravenhurst) - a rare, newly built (2024) post-and-beam bungaloft on the Trent-Severn Waterway, offering deep water access for swimming and boating fun, full sun exposure for maximum waterfront enjoyment, and a turnkey lifestyle just 15 minutes by boat to Sparrow Lake. Designed as a forever home and crafted with intention, this custom build blends timeless Muskoka charm with modern efficiency - including a high-end heat pump HVAC system with propane backup, and closed-cell foam insulation throughout for exceptional air sealing, enhanced comfort, and reduced energy loss year-round. An abundance of thoughtfully finished space at 1,824 sq ft with 3 bedrooms, 2.5 bathrooms, vaulted shiplap ceilings with custom beams, and a stunning loft overlooking the main living area. The chef's kitchen features a 36 inch gas range, premium granite counters, and expansive water views, flowing into a central space with a live-edge breakfast bar, cozy propane fireplace, and walkout to the waterfront deck. The main-floor primary suite includes a custom 12-ft sliding glass door that fills the room with natural light and brings the waterfront right to your bedside. Down at the water, enjoy three newer docks (rebuilt in 2021), a covered boat slip, and a firepit area for year-round enjoyment. Additional highlights include a Level-2 EV charger, automatic generator for peace of mind, newly completed landscaping with fresh hydroseeding, a custom hardwood front door, and high-speed fiber internet for seamless entertainment streaming or reliable remote work. Offered fully furnished and ready for immediate use, this is a true turnkey retreat on one of the region's most desirable rivers. Boat for hours in either direction - north through Sparrow Lake and on to Georgian Bay via the Big Chute Marine Railway, or south through Lock 42 into Lake Couchiching and beyond. A rare chance to own new construction with character in a location that delivers it all. (id:53193)
3 Bedroom
3 Bathroom
1500 - 2000 sqft
Red Brick Real Estate Brokerage Ltd.
185 Woodland Trail
Severn, Ontario
This beautifully treed property offers deep, clean water right off the dock, perfect for swimming, boating, or simply relaxing by the shore. Located with easy access off Highway 400, you're just 90 minutes from the GTA yet worlds away from the hustle and bustle. Situated on the Trent Severn Waterway, this cottage is just one lock away from Georgian Bay, making it ideal for boating enthusiasts. The main cottage features 4 comfortable bedrooms, a spacious open-concept living area, and a large deck for entertaining or enjoying peaceful sunset views. An additional 2-bedroom bunkie with its own bathroom provides the perfect space for in-laws or guests. Surrounded by mature trees, this private, well-treed lot offers the ultimate cottage lifestyle. Whether you're looking for a summer escape or a year-round waterfront haven, this property checks every box. (id:53193)
4 Bedroom
1 Bathroom
1100 - 1500 sqft
Royal LePage Lakes Of Muskoka - Clarke Muskoka Realty
10080 Georgian Bay Shore
Georgian Bay, Ontario
Welcome to Pratt Bay, a quiet inlet off a back channel, but only 5 minutes or so by boat from a few marinas in Honey Harbour. There will be virtually no boat traffic near your cottage, making ideal for swimming, canoeing and paddleboarding. Just around the corner in North Bay of Honey Harbour is a great spot for watersports like wakeboarding and tubing. The shore deck at the shore is a great spot to soak up the sun and there are many mature trees if you want some shade. The cottage features 4 spacious bedrooms upstairs with a full washroom and a balcony with a great view over the front yard. The main floor has an open kitchen/dining area and living room with a roughed in area for a woodstove or propane fireplace and a good sized front deck. Down near the shore there's a dry boathouse which can be used as a bunkie if you have a lot of guests. The cottage has a steel roof and maintenance free exterior which adds to your peace of mind. Come and visit Honey Harbour and check out the unlimited boating that Georgian Bay has to offer. (id:53193)
4 Bedroom
2 Bathroom
1500 - 2000 sqft
Royal LePage In Touch Realty
811 - 695 Richmond Street
London East, Ontario
Embrace the energy of downtown London with this spacious and stylish 2-bedroom unit.Thoughtfully designed for comfort and convenience, this apartment features in-suite laundry and secure underground parking for your peace of mind. Take advantage of the premium amenities,including a pool, sauna, and gym, all within the complex. Step outside and enjoy the unbeatable location in Richmond Row, where shopping, dining, and entertainment are just steps away. Don't miss the opportunity to make this apartment your new home! 24 hour concierge, furniture included! (id:53193)
2 Bedroom
2 Bathroom
1200 - 1399 sqft
Royal LePage Triland Realty
239 Highbury Avenue
London East, Ontario
Calling all investors, first time home buyers. This 3+2 room & 2 full bathroom & 2 kitchen &Separate Entrance for Basement/ an In-law Suite, bungalow is a great starter or investment home. Close to the highway and walking distance from all amenities, you don't want to miss this opportunity to get in to the market at a reasonable price. main-floor you'll find 3 bedrooms, washroom, laundry, kitchen, living room and dining room that can accommodate your growing family. The space continues with a finished lower level featuring kitchen, 2 large rooms with walk-in closets, a rec room and bathroom. The single detached garage has hydro and room for all your tinkering, and a shed for more storage. ADDING A DETACHED GARAGE/WORKSHOP GARAGE IS THE PERFECT SPACE FOR PROJECT OR HOBBIES AND OFFERS MULTIPLE ADVANTAGES FOR HOMEOWNERS. (id:53193)
5 Bedroom
2 Bathroom
1100 - 1500 sqft
Streetcity Realty Inc.
1 Creek Side Place
Lambton Shores, Ontario
Immaculate Former Show Home in Creek Side Place $200K in Upgrades! This stunning 4-bedroom, 3-bathroom bungalow once the Medway Homes model offers 1,541 sq. ft. on the main level plus 1,278 sq. ft. of beautifully finished lower-level living space with large storage room. Ideally located beside open green space and a tranquil pond, this home blends luxury, privacy, and smart design in one exceptional package. Thoughtfully upgraded with over $200,000 in premium features, including an extended kitchen with added cabinetry, built-in coffee maker, microwave, and two-drawer fridge, recirculating pump, roughed in central vacuum. The bright sunroom with two-sided fireplace, tray ceilings, and oversized windows creates a warm, inviting atmosphere. Interior highlights also include Toto toilets, custom blinds, and a smartly designed laundry room that connects to the primary walk-in closet for seamless functionality. Step outside to a show stopping composite deck with pergola, three-sided privacy blinds, and a dog door for pet-friendly convenience. The fully fenced, professionally landscaped lot features a fire pit, outdoor shower, Generac generator, gutter guards, and a full irrigation system with 10 drip lines ideal for lawn, gardens, and hanging baskets. Shed has electricity. A rare bonus: the adjacent municipal lot is maintained and enhanced with mature trees planted (with approval) for maximum privacy and scenic enjoyment. This home is a true gem in Creek Side Place move-in ready, meticulously maintained, and built for indoor comfort and outdoor enjoyment. (id:53193)
4 Bedroom
3 Bathroom
1500 - 2000 sqft
Oliver & Associates Trudy & Ian Bustard Real Estate
219 Union Avenue
Middlesex Centre, Ontario
Wow! Meticulously maintained & very unique Two Storey/Multi-Level open concept home with full basement walkout in a prime Komoka location close to elementary school & backing onto wooded/greenspace area with no neighbours behind! 2012 Build with over 3,000 sq. ft. of fabulous living space ABOVE GRADE (MPAC sq footage of 2625 does NOT include the huge 33' x 12' Family Room in lower level with patio door walkout to the stunning back yard!) Distinctive layout/floorplan provides a large but functional entrance foyer with an adjacent huge walk-in boot & coat closet. Spacious Living Room with Gas Fireplace is open to the gorgeous kitchen with granite counters, island & breakfast bar plus a very large eating area with patio door to composite deck overlooking rear yard. Multi-purpose room is open to the kitchen, providing an excellent space for either main floor office or true formal dining room if desired. Property features a truly massive Primary Bedroom (approx. 20' x 17') with walk-in closet & excellent 5 Piece ensuite with double sinks, separate tub & tempered glass/tile walk in shower. Unique floorplan provides for 3 additional HUGE bedrooms 5 steps up & away & slightly isolated from Primary Bedroom. Lower level Family Room features walkout to rear yard and multiple windows allowing natural light & a view of the park like yard & rear green space/wooded area. Additional lower level unfinished space offers outstanding future potential for even more living space or an additional bedroom with an egress window & there's a huge amount of storage space as well. Approx. $130,000 in improvements here in past 2 1/2 years including new hardwood & luxury vinyl flooring, new furnace & A/C, new Front Door & Sidelights, extensive professional landscaping, new 8' x 10' shed & striking large, coloured/stamped concrete patio. Hydro One MicroFit & Solar Panels make life easier here with approximately $300 month/$3600 annually in income for owner (contact LA for details). Exceptional! (id:53193)
4 Bedroom
3 Bathroom
2500 - 3000 sqft
RE/MAX Centre City Realty Inc.
138 Simcoe Street
South Huron, Ontario
Come check out this beautiful 3 bedroom, 2 bathroom townhome with NO CONDO FEES! Renovated only a couple years ago from top to bottom, inside and out, this townhouse is bigger than it appears. Located north of London, and sitting on a large almost 200ft deep lot that offers a long 2 car driveway, and a backyard with updated 2 level backyard deck and plenty of space. Outside updates include new front door, new covered porch, and all new windows. Inside, walk into the kitchen with lots of cupboard space, stainless steel appliances, and tile-style vinyl floor. Hardwood style laminate flooring throughout the main, upper and lower level. New vanity and toilets in bathrooms, and a tiled bathtub in upper bathroom. All new interior doors, new hardware, new modern light fixtures throughout. Updated large finished basement, new a/c (2022)... The list goes on. Don't miss the view of the horse farm that you can see from your front porch! Come check this beautiful home out now! (id:53193)
3 Bedroom
2 Bathroom
1100 - 1500 sqft
Saker Realty Corporation
32 - 755 Willow Road
Guelph, Ontario
Welcome to Chillico Estates a distinctive and private enclave. Spacious and relaxing executive town living in this very quiet location backing on greenspace. It is the low maintenance and peaceful slice of life that you have been looking for. With 2056 sq ft above grade and another 974 sq ft in the finished basement you will marvel at the 3030 sf total finished living space - room for everyone in your family.. Welcoming and impressive curb appeal greets you at the double driveway, bordered in stone, a short walkway and a long front porch gives you the space to enjoy morning coffee or an evening drink. The foyer feels grand with high ceilings, bringing your eye up all the way to the second level overlooking the main level, natural light pouring in through the skylight. To your left you have a dining space that will easily accommodate 6-8 guests, a large living room with fireplace and hardwood flooring. The Kitchen is handsomely outfitted with stainless appliances and granite counters and offers a second eating area and double pantry with wine rack. A 2 piece bath finishes this space along with a double coat closet and access to the double garage. The second level features a Primary suite with space for your king sized bed. Two double closets ensure space for your whole wardrobe and an ensuite with soaker tub and separate shower provides the perfect spot to unwind. Also on this level are two more perfectly sized bedrooms and another 4pc family bath. The basement is finished with a family room measuring 28 by 14 feet. Here there is also a 4th bedroom, a finished laundry room, a 4 piece bath and a utility room with workbench. Outside you have the most perfect, private deck measuring 10 by 20 feet and it overlooks greenspace - no better rear neighbour than no neighbour at all! Don't forget the double garage - a rare find in a condo, making this an easy going, low maintenance choice you will love! Location is always key.! Close to schools, shopping and public transit. (id:53193)
4 Bedroom
4 Bathroom
2000 - 2249 sqft
Century 21 Heritage House Ltd

