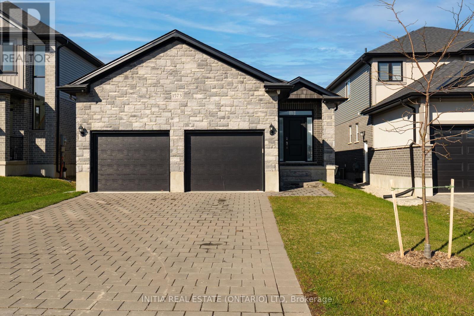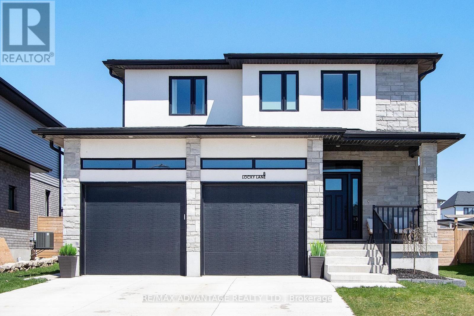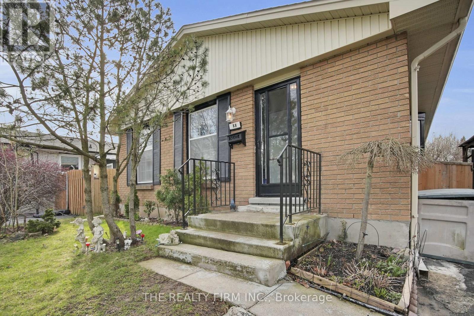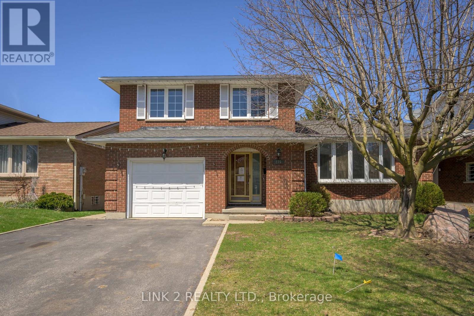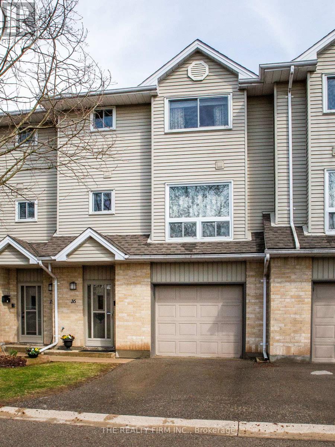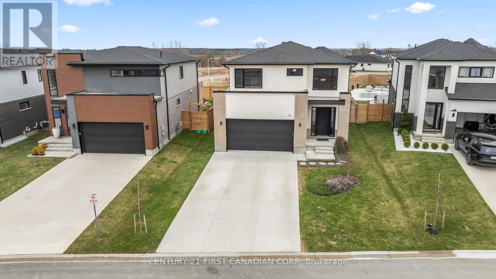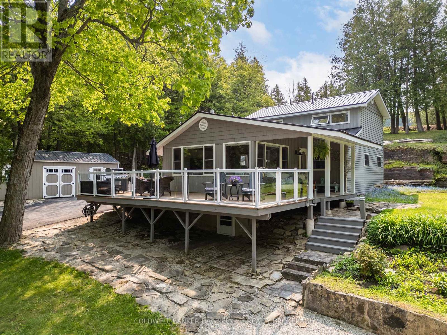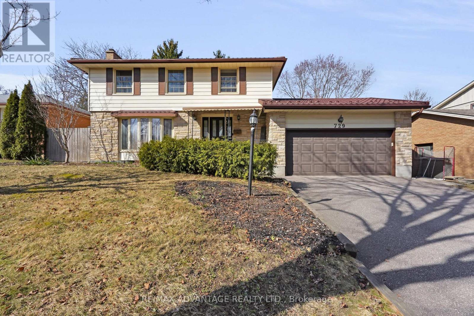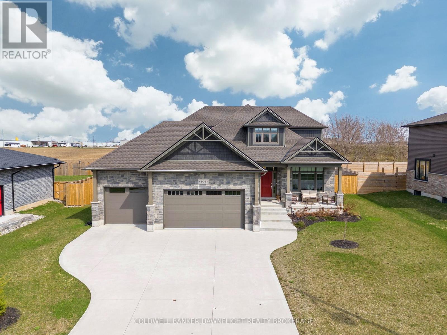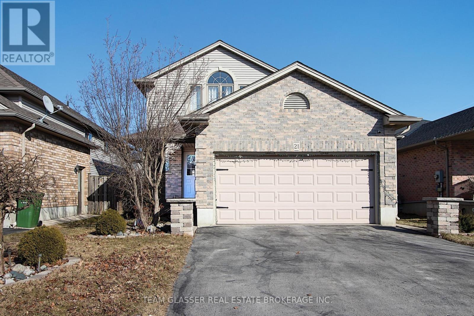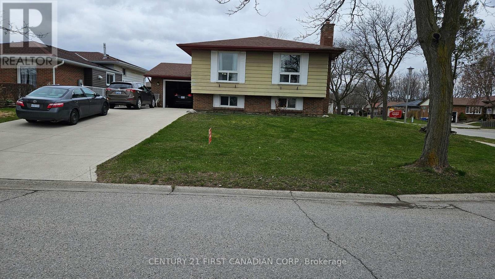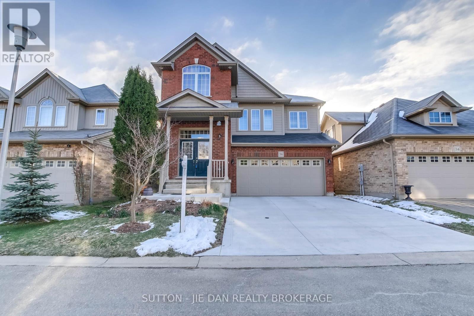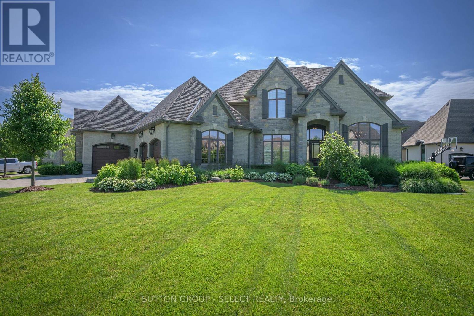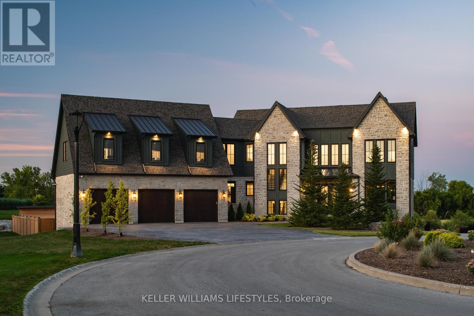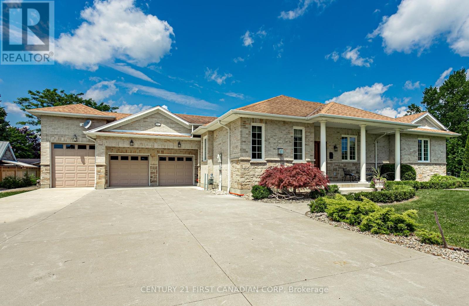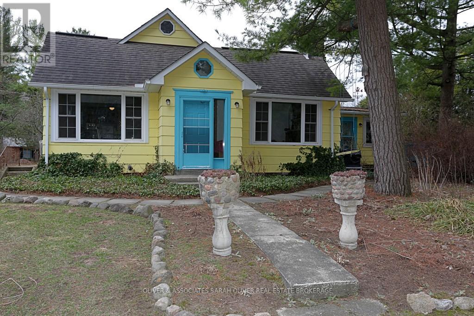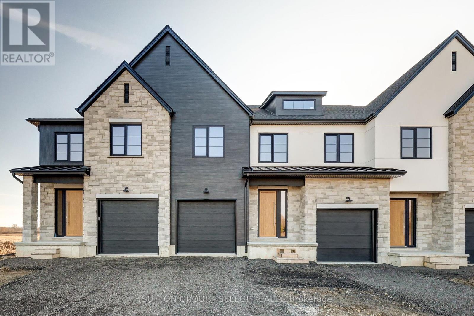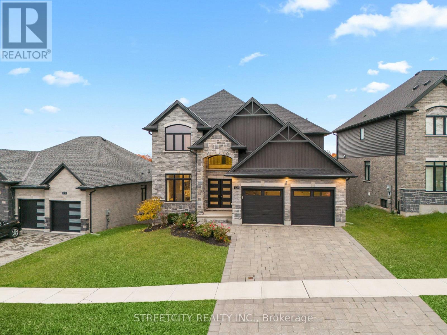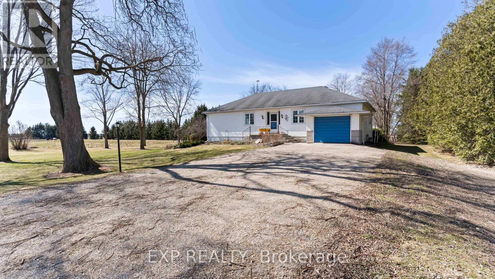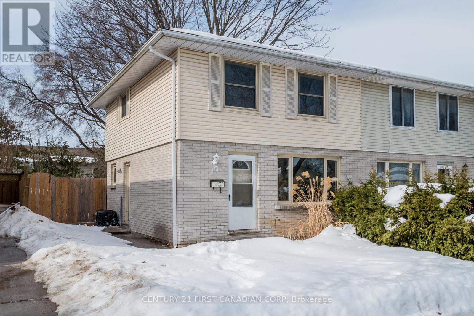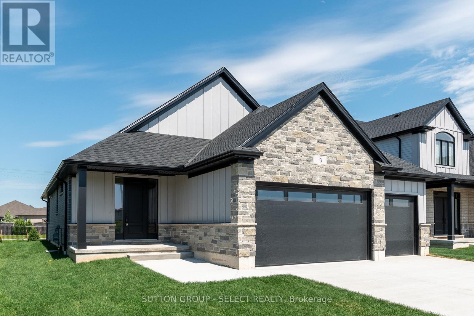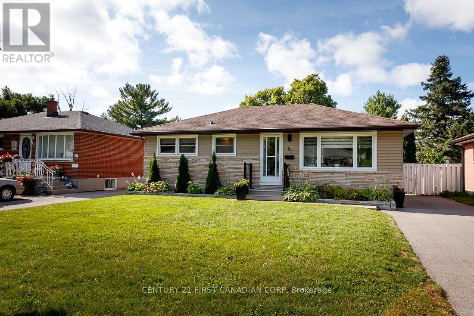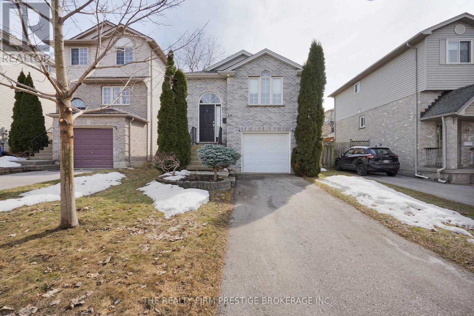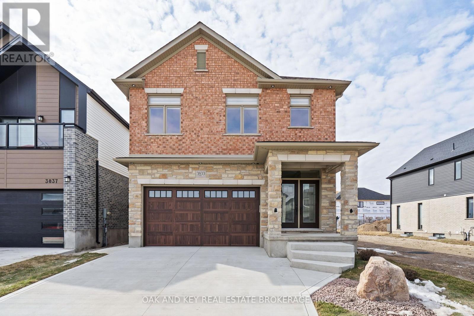1573 Drew
London, Ontario
Welcome to this stunning custom-built bungalow home, offering over 2,100 sq ft of finished area and perfectly blending modern elegance with comfort. Built in 2020 and further enhanced with a fully finished basement, this residence boasts 5 spacious bedrooms and 3 full bathrooms, ideal for families seeking style and space. From the moment you arrive, the high-end stone exterior and massive 2.5 car garage set the tone for the exceptional craftsmanship found throughout. Inside, soaring ceilings and oversized windows flood the space with natural light. The open-concept layout is elevated by built-in speakers throughout, custom electric blinds, and two cozy fireplaces, one on each level. The heart of the home is the chef-inspired kitchen featuring granite countertops, built-in premium appliances, and custom cabinetry, perfect for entertaining or everyday living. Each bathroom is tastefully designed, offering spa-like finishes with granite countertops and ample space. Retreat to the professionally finished basement for additional living and entertainment areas and enjoy the peace of mind that comes with a wired-in alarm system. Located just steps from a family friendly park and a picturesque London hiking trail, complete with a scenic pond lookout, this home offers the perfect balance of luxury living and outdoor lifestyle. Don't miss your opportunity to own this beautiful dream home in London's Kilally Valley neighbourhood. (id:53193)
5 Bedroom
3 Bathroom
1100 - 1500 sqft
Initia Real Estate (Ontario) Ltd
8 Locky Lane
Middlesex Centre, Ontario
Welcome to 8 Locky Lane, a stunning two storey home in sought after Kilworth Heights . This custom designed home has been lovingly maintained and offers style, quality and comfort for the whole family. There are many upgrades throughout including engineered hardwood flooring on main and second levels including the bedrooms, premium kitchen cabinetry with GE appliances, a walk-in pantry, a primary bedroom retreat with walk-in closet and luxury 4 piece ensuite, second floor laundry with gas dryer, plus a fully finished basement. Stylish light fixtures and window treatments complete the package. There is plenty to love outside as well including a stucco & stone front exterior finish, a concrete driveway with ample parking, a large fully fenced backyard with with a covered deck, a concrete patio & fire pit. It's perfect for entertaining or just relaxing in peace and tranquility. Nothing to do but move-in and enjoy. Schedule your viewing today ! (id:53193)
4 Bedroom
4 Bathroom
2000 - 2500 sqft
RE/MAX Advantage Realty Ltd.
145 Price Street
London, Ontario
Located on a quiet street, on a corner lot in East London, is a show-stopping, all-brick, 2 1/2 storey home... otherwise known as 145 Price Street! This 4 bedroom, 2 bathroom home has been meticulously maintained from top to bottom, and lovingly cared for by the same owner for over 35 years! Upon first glance, you'll immediately notice the attention to detail, starting with the large metal gate separating your lush front yard from your private backyard oasis. With a fish pond, fire pit, private deck, and irrigation system, you'll never want to leave the house! The large heated detached garage features an additional 20-amp panel, perfect for a workshop, hobby space, extra storage, or entertaining. If the curb appeal doesn't say enough for itself, stepping inside will leave you in awe. This precious home exudes history and character with original wood framing and hardwood flooring, blending heritage charm with modern elegance. The main floor boasts a seamless open-concept layout with a living and dining room ideal for hosting, plus a spacious eat-in kitchen with a high-top breakfast bar and access to the backyard. Upstairs, you'll find 3 generously sized bedrooms, a full bathroom with claw tub, and stairs leading to your fourth bedroom or loft - so large it deserves its own floor! The finished lower level offers cozy additional living space with a built-in mini fridge, laundry, another full bathroom, and a gas fireplace, perfect for relaxing after a long day. If you're looking for historical character and a location with optimal convenience, you've just found it! Steps from stores, fast food, gas stations, and quick access to the 401. Don't delay, book your showing today! (id:53193)
4 Bedroom
2 Bathroom
1500 - 2000 sqft
Keller Williams Lifestyles
7 Golding Place
St. Thomas, Ontario
Welcome to 7 Golding Place! This all brick bungalow is ready for it's next family. Located in a fantastic spot within walking distance of Elgin Centre and in a great school district, either Pierre Elliot Trudeau French Immersion School, or Elgin Court Public School. Step inside and you'll find newer vinyl plank flooring throughout, giving the home a fresh and modern feel. The main floor offers a spacious and bright L-shaped living and dining room. All three good-sized bedrooms and 4 piece bath are located on the main floor for convenience and accessibility. The kitchen has an abundance of counter space and cupboard. On the lower level, you'll find a partially finished basement with a large rec room and 3 piece bath. The remaining unfinished space is perfect for extra storage, a home gym, or even a hobby area. Don't miss out - come take a look and make 7 Golding Place your new home! (id:53193)
3 Bedroom
2 Bathroom
1100 - 1500 sqft
Royal LePage Triland Realty
28 Hazelwood Passage
Thames Centre, Ontario
Nestled in the charming community of Dorchester, this sprawling 4 bed, 4-bath dream home redefines elegance & comfort. A perfect blend of contemporary design & timeless sophistication, this home is a sanctuary for families seeking a peaceful retreat without compromising on luxury. With an abundance of natural light that floods the open-concept living spaces, creating a bright and airy atmosphere, this meticulously designed interior features tasteful finishes that elevate each room, from the stunning gourmet kitchen to the elegantly appointed living & dining areas that are perfect for both family gatherings & entertaining. The spacious master suite serves as a personal haven, complete with a lavish ensuite bathroom & walk-in closet that promises relaxation & rejuvenation. Each additional bedroom offers its own unique charm, ensuring ample space for family. Step outside and discover your private paradise. The expansive property boasts a large covered deck & multiple patios, perfect for alfresco dining or serene morning coffee while overlooking the lush, large lawn The generous outdoor provides a picturesque setting for barbecues, outdoor yoga sessions, or simply enjoying the beauty of nature. The 2.5-car garage offers plenty of storage & parking, while the enormous basement presents a blank canvas for your imagination. Complete with a 3 pc bath already in place, this space can be transformed into a home theatre, gym, or additional living quarters to suit your family's needs. Conveniently located near the 401, this home offers the perfect blend of tranquility & accessibility. With close proximity to London & easy access to Toronto, you'll enjoy the best of both worlds - a serene suburban lifestyle without sacrificing the conveniences of urban living. Don't miss this rare opportunity to own a truly exquisite family home in one of Ontario's most desirable communities. (id:53193)
4 Bedroom
4 Bathroom
2000 - 2500 sqft
Royal LePage Triland Realty
88 Metcalfe Crescent
London South, Ontario
88 Metcalfe Crescent. 3+1 bedroom, 2 bathroom brick bungalow nestled on a quiet, tree-lined street in desirable South London's. This well-maintained home offers the perfect blend of comfort, functionality, and location for first-time buyers, downsizers, or growing families. Step inside to find a bright and spacious layout featuring a welcoming living area, a functional eat-in kitchen, and three generously sized bedrooms on the main floor. The finished lower level boasts a large recreation room, additional living space, storage and a second bathroom, ideal for entertaining. Furnace and AC are only a year old and the roof was replaced less than ten years ago. Outside, enjoy the fully fenced backyard, perfect for summer barbecues and family gatherings. In the spring and summer, the mature magnolia trees and hedges provide excellent privacy. Out front there is plenty of parking for up to 6 vehicles. Located in a peaceful crescent just minutes from parks, schools, shopping, Highway 401, and Victoria Hospital, this home combines convenience with community charm. (id:53193)
4 Bedroom
2 Bathroom
700 - 1100 sqft
The Realty Firm Inc.
275 Highview Crescent
London South, Ontario
Property being sold as is where is. No warranties or representations. Large 3 bedroom home with main floor family room, two and a half bathrooms, on a good sized yard. Attached garage and private double driveway. Located in a great residential area, near 401, Hospital and shopping. (id:53193)
3 Bedroom
3 Bathroom
1100 - 1500 sqft
Link 2 Realty Ltd.
Sutton Group - Select Realty
16 - 1990 Wavell Street
London East, Ontario
This spacious 3 bedroom home with attached garage is located in a well maintained complex tucked away where it is very quiet and private yet close to all the amenities you might want. Within walking distance is shopping including Argyle Mall, Walmart, Canadian Tire, Dollarama, Food Stores and many restaurants. Steps away from YMCA childcare, London Public Library and a gym. Located close to public transit, schools, and places to stroll. Spacious living/dining room with gas fireplace and large window overlooking treed area. Eat in kitchen also has a large window which overlooks the sports field for Clarke Road Secondary. The main floor is airy and bright. The laundry is located on this level along with a 2 piece bath. The upper level has good size bedrooms and a full bath. The lowest level offers a family room which could also be used as a gym or hobby room with large sliding doors to a very private patio. This unit is located on a quiet dead end strip with lots of visitor parking right across from it. Includes all 5 appliances and is ready for quick possession if needed. Note the Seller is offering a $2000. credit to cover the replacement of the flooring in the living and dining rooms so you can choose the type you would prefer. (id:53193)
3 Bedroom
2 Bathroom
1400 - 1599 sqft
The Realty Firm Inc.
20662 Marsh Line
West Elgin, Ontario
Experience the perfect blend of rural charm and modern convenience on this stunning 2.88-acre hobby farm in Rodney. This inviting 3+1 bedroom, 2-bathroom home is designed for comfortable country living, featuring a bright and open kitchen with granite countertops, plenty of cupboard space, and seamless flow into a cozy family room with a gas fireplace and a brand-new sliding door (2023). Recent updates, including all-new windows (2024), add style and efficiency, while the partially finished basement and double attached pass-through garage provide ample storage. Step onto the newly built 24x18 deck (2024) and soak in the breathtaking countryside views. Whether hosting gatherings, sitting by the firepit, or enjoying quiet evenings by the tranquil Koi pond with a waterfall, this backyard is a true retreat. For those looking to embrace the hobby farm lifestyle, this property features three versatile outbuildings, including a 40x40 radiant heated workshop with a 14 roll-up door, ideal for projects, hobbies, or an ultimate workspace. The 100x42 barn with hydro offers additional storage or farming potential, while the 24x38 heated kennel with indoor/outdoor runs, a chicken coop, and a fenced pasture make it perfect for animal lovers or small-scale livestock operations. Just five minutes from Port Glasgow Marina and close to schools, local shops, and major highways, with London only a 40-minute drive away, this location provides the perfect balance of peaceful country living and modern convenience. Situated on a school bus route, its an ideal setting for families looking for space to grow. Whether you're looking to start a hobby farm, expand your living space, or simply enjoy the beauty and tranquility of country life, this property offers endless possibilities. Don't miss your opportunity to own this incredible rural retreat. Schedule your private showing today (id:53193)
4 Bedroom
2 Bathroom
1500 - 2000 sqft
The Realty Firm Inc.
61 Locky Lane
Middlesex Centre, Ontario
Welcome to modern living in the heart of Kilworth! Built in 2020, this beautifully maintained 3-bedroom, 2.4 bathroom home is located in one of the area's most exciting, up-and-coming communities. Step inside to a stunning two-storey entryway and enjoy 9-foot ceilings and an abundance of natural light that flows throughout the open-concept main floor. The bright, spacious layout is perfect for everyday living and entertaining. Upstairs, you'll find three generously sized bedrooms, including a serene primary suite. Expand into the unfinished basement with your personal touches. Outside, the yard offers plenty of space for kids, pets or summer BBQs. With contemporary finishes, a thoughtful layout, and a vibrant neighbourhood vibe this home is the perfect blend of comfort and style, Don't miss your chance to get into Kilworth while you can! (id:53193)
3 Bedroom
3 Bathroom
2000 - 2500 sqft
Century 21 First Canadian Corp
6713 Hayward Drive
London South, Ontario
Introducing the exquisite Lambeth Manors Townhomes, where luxury meets functionality throughout. These stunning residences showcase upgraded finishes and thoughtfully designed floor plans that exemplify modern living. Our spacious Interior Two-Storey Lure Models offer an impressive 1,745 SqFt, featuring 3 spacious bedrooms and 2.5 well-appointed baths. Step inside to discover an elegant main floor with soaring 9' ceilings and oversized windows that fill the space with natural light. The heart of the home is a beautifully equipped kitchen, boasting slow-close cabinetry and elegant quartz countertops that seamlessly flow into an open-concept living area accentuated by engineered hardwood and stylish 12x24 ceramic tile.Retreat to your luxurious primary suite, featuring a large walk-in closet and an indulgent 4-piece ensuite complete with a glass-enclosed tile shower and dual vanities for your convenience and comfort. Enjoy direct access from your garage to the yard through breezeways, eliminating easements and providing uninterrupted backyard space. The expansive 50' deep backyards are perfect for unwinding or entertaining loved ones.Located in the vibrant and growing community of Lambeth, youll benefit from easy access to the 401/402 highways, a local community centre, sports parks, and Boler Ski Hillall just steps from your new home.This exceptional offering includes modern appliances and stylish window coverings, as well as a fully fenced yard with a gate for privacy. With steps leading from the patio doors to your outdoor oasis, the perfect blend of luxury and convenience awaits you at Lambeth Manors Townhomes, all under Tarion warranty. Dont miss this opportunity to become part of this remarkable community!Copy (id:53193)
3 Bedroom
3 Bathroom
1500 - 2000 sqft
Royal LePage Triland Realty
262 Delaware Street
North Middlesex, Ontario
Welcome to this freshly updated home featuring 3 bedrooms and 2 bathrooms, ready for you to move in. Upon entering the driveway, you will immediately notice the spacious corner lot, highlighting the appeal of this property. Stepping through the front door, you will be greeted by an open-concept main floor, complete with a newly installed kitchen that provides a welcoming atmosphere. The upper level consists of 3 bedrooms and a 4 piece bathroom. Meanwhile, the lower level offers a generously sized rec room with new wall to wall carpet, a convenient 3 piece bathroom, and a laundry and utility area with ample storage space. Parkhill is a growing community and provides all the necessary amenities as well as a conservation area with trails, kayaking and canoeing possibilities which are just a short distance away. Come take a look at this great opportunity in Parkhill with immediate possession available. (id:53193)
3 Bedroom
2 Bathroom
700 - 1100 sqft
Keller Williams Lifestyles
116 Huron Avenue
Middlesex Centre, Ontario
A home is a story from its beginnings to the people who filled its rooms, and the walls that recorded their lives. Here is the story of 116 Huron Ave, Komoka. I have truly come into my own after some 30 years having everything a family of any size would wish for. It is not just being situated in the friendliest of all communities, but my ranch style brick and siding exterior that houses 3 main floor bedrooms with ensuite, eat-in kitchen, a warm and inviting family room/dining area with gas fireplace as well as main floor laundry. There's more my fully finished basement has a fourth bedroom with full bathroom, office, rec room and games room. Now, don't let my looks from the street fool you! I have over half an acre out back with wait for it an in ground, HEATED saltwater lagoon-shaped pool (with solar blanket), spacious deck and gas BBQ hook up. If that isn't enough, I have two sheds PLUS a large, heated shop with electricity, drain, hoist, built in compressor, and RV plug, with an 100 x 300-foot lot to do whatever the heck you want. A few other things to mention are that I have a well to fill the pool and toilets, a newer central air system, and a 2-car attached garage. You may think this is end of the story. But it is only a chapter. The rest of the script is now yours (id:53193)
4 Bedroom
3 Bathroom
1100 - 1500 sqft
RE/MAX Centre City Realty Inc.
110 Mallard Street
Georgian Bluffs, Ontario
Welcome to your dream retreat! This beautifully maintained 4-season cottage offers the perfect blend of comfort, style, and natural beauty. With breathtaking water views from both bedrooms and the living room, you'll enjoy Georgian Bay everyday.Inside, you'll find a bright white kitchen with open-concept sightlines to the spacious dining and living areas perfect for entertaining. Vaulted ceilings and a cozy fireplace add warmth and charm to the large living room, which is lined with windows to showcase those incredible views. The main floor also features a beautiful 4-piece bathroom with heated floors and convenient laundry.Step outside onto the expansive composite deck with glass panels, ideal for morning coffees or evening gatherings. Just steps from the water, with access to a boat slip, this property is a haven for outdoor lovers.Parking is available both at the top and along the lower driveways, and the rear yard features a stunning natural escarpment rock formation that makes this property truly unique. Everything is owned including a new water softener and detached sheds offer plenty of storage for your outdoor gear.Bonus: the full lot next door offers potential for future severance (buyer to verify), making this an exciting opportunity for investors or multi-family use.Located just minutes from Wiarton Airport and a nearby golf course, this property combines tranquility and convenience. Don't miss your chance to own this slice of paradise with views of Georgian Bay! (id:53193)
2 Bedroom
1 Bathroom
1100 - 1500 sqft
Coldwell Banker Dawnflight Realty Brokerage
Century 21 In-Studio Realty Inc.
729 Chiddington Avenue
London South, Ontario
Welcome to true Forest City living! Sitting among mature, leafy trees, this beautifully maintained 4-bedroom, 2.5-bath home with pool-sized yard is tucked away in the highly desirable south London Lockwood Park neighbourhood. The sun-drenched living room with cozy gas fireplace is the perfect place to unwind, while the huge, bright eat-in kitchen offers ample space for cooking and gathering. Hosting is a breeze with the formal dining room just off the kitchen. Upstairs, you'll find 4 spacious bedrooms with plenty of natural light, ideal for a growing family. The finished lower level provides even more living space with a family room, games room, and full bathroom - perfect for movie nights or entertaining guests. Outside, relax on the covered front porch, or step through the kitchen to the private, fenced backyard with a patio - an ideal setting for summer BBQs. Kids will love the playhouse, while the large shed offers excellent storage or potential for a workshop. This home is in an unbeatable location - just minutes from schools, grocery stores, restaurants, Wortley Village, Highland Country Club, Mitches Park, and the scenic Westminster Ponds trails. Plus, it's a straight shot to the downtown, 401 and conveniently close to London Health Sciences Centre and Parkwood Hospital. A special gem of a neighbourhood, Lockwood Park offers a quiet, family-friendly feel while keeping you close to all the essentials. Don't miss your chance to call this incredible home yours! (id:53193)
4 Bedroom
3 Bathroom
1500 - 2000 sqft
RE/MAX Advantage Realty Ltd.
5 - 49075 Dexter Line
Malahide, Ontario
Welcome to 49075 Dexter Line #5, an exquisite 3-bedroom, 2-bathroom home nestled in the picturesque and private gated community of Wingate Lodge in Port Bruce. With views of the lake, this serene and secure neighbourhood offers an array of amenities and a tranquil lifestyle. Step inside to find a beautifully designed kitchen featuring elegant quartz countertops, perfect for culinary enthusiasts. The spacious living room is bathed in natural light, thanks to large windows and a patio door that opens to a stunning wrap-around porch. The outdoor space is ideal for soaking up the sun, hosting BBQs, or simply lounging and enjoying the peaceful surroundings. The home is complete with a beautiful metal roof, A/C for the summer, and furnace and insulation for the colder months to give you comfortable 4 season living* (speak to listing agent for more details about winter access). The Wingate Lodge community is truly a gem, offering residents exclusive access to a very large outdoor pool with breathtaking lake views, a private beach, a playground for the kids, a basketball court, and a versatile community building available at no charge. There is ample parking available and direct private beach access. Dont miss the opportunity to make this charming home your own and experience the best of lakeside living in Port Bruce. Schedule your viewing today and discover the unique lifestyle that 49075 Dexter Line #5 has to offer. LEASED LAND Property - $506 Monthly mntc fee includes prop taxes, municipal water, pool, beach, hall, playground, grounds mntc/grass cutting, year round on-site caretaker, and debt repayment (for beach revetment will be paid off July 2025 (id:53193)
3 Bedroom
2 Bathroom
700 - 1100 sqft
Saker Realty Corporation
303 Hazelton Lane
South Huron, Ontario
Welcome to one of Exeter's most sought-after addresses on Hazelton Lane where luxury meets functionality in this meticulously crafted home. Boasting over 2,800 sq ft of beautifully finished living space, this property is ideal for families, multigenerational living, or anyone seeking a spacious, high-end lifestyle.The standout feature of this home is the oversized 3-car garage, complete with a rear bay door for backyard access and direct stairs leading into the finished basement offering the potential for a separate in-law suite or private space for extended family.Inside, you are greeted by a bright main-floor office and a spacious primary suite with a walk-in closet and private ensuite, creating the perfect retreat. The open-concept kitchen, living, and dining areas flow effortlessly, making entertaining a breeze. Convenient main floor laundry adds to the homes practical design.Upstairs, two generously sized bedrooms and a full 4-piece bathroom provide plenty of space for kids or guests. The fully finished basement includes an additional bedroom, a stylish rec room with an electric fireplace, and a modern 4-piece bath. Ideal for movie nights, game days, or extended stays.Step outside to enjoy the large, fully fenced backyard with ample room to relax or play. Located just steps from the scenic Morrison Dam walking trails, this home offers the best of small-town charm and outdoor adventure.Dont miss your chance to own this rare gem in one of Exeter's most prestigious neighbourhoods. (id:53193)
4 Bedroom
4 Bathroom
2000 - 2500 sqft
Coldwell Banker Dawnflight Realty Brokerage
22989 Hagerty Road
Newbury, Ontario
Welcome to 22989 Hagerty Road, Newbury; a beautifully updated home that blends modern comfort with country charm, all at an unbeatable price. Situated on a spacious half-acre lot, this property offers plenty of room to enjoy outdoor living, making it a true gardeners paradise. Inside, the bright and stylish kitchen features sleek finishes and an open-concept design that flows seamlessly into the living and dining areas, creating a warm and inviting space for gatherings. The main floor also offers the convenience of separate laundry room and an updated 4-piece bathroom. Upstairs, you'll find spacious bedrooms, a 3-piece bath, and flexible space that can easily accommodate a home office or growing family needs. The 30' x 16' workshop/garage with a cement floor and hydro is ideal for hobbyists, mechanics, or extra storage. This home is designed for low-maintenance living, featuring a durable metal roof, updated windows, and municipal water and sewer services. Located just 15 minutes from Glencoe's VIA Rail station, Wardsville Golf Course, and with quick access to Highway 401, this property provides the perfect balance of rural tranquility and everyday convenience. (id:53193)
2 Bedroom
2 Bathroom
1500 - 2000 sqft
The Realty Firm Inc.
21 Faith Boulevard
St. Thomas, Ontario
Fully Finished 2 storey home with double attached garage in a very desirable neighbourhood, walking distance to schools, community centre, walking trails and hospital only minutes away. Bright and spacious from the minute you walk in with easy to maintain tile flooring entry to an updated eat in kitchen, leading to a spacious living room with cozy fireplace and patio doors overlooking the back yard .Walk up to the second level, you'll be impressed with the Master bedroom double door entry , oversized closet ,cathedral ceiling and bright arched window to show off the space. 2 more bedrooms and updated bath complete this level. The lower level is completely finished with a second kitchen, family room, laundry and newly installed 3 piece bathroom in 2024 , yet still space for storage. No need to worry about pets or children in the fully fenced back yard leading up the deck and patio doors into the home, perfect for entertaining, along with a firepit. Don't wait book your appointment to see for yourself today. (id:53193)
3 Bedroom
3 Bathroom
1100 - 1500 sqft
Team Glasser Real Estate Brokerage Inc.
79 Scott Street
St. Thomas, Ontario
Step into timeless elegance with this beautifully preserved historic home close to St. Thomas downtown and thoughtfully updated for modern living. This corner lot, ageless red brick house, features 4 bedrooms, 2 full bathrooms, and a walk up loft for your peaceful work station, art room or simply extra storage. Enjoy spacious dark wood floor living area, a formal dining room, and a sun-filled kitchen blending vintage character with modern amenities. A short distance walk to the park and Library. Many updates in recent years include New Floor on Upper Level, Updated Main Level Bathroom, New Furnace(2022),New Central A/C(2022) and so much more ensuring comfort without compromising authenticity. Don't miss out on this incredible opportunity. Book your showing today! (id:53193)
4 Bedroom
2 Bathroom
1500 - 2000 sqft
Century 21 First Canadian Corp
45 Locust Crescent
London, Ontario
Welcome to this beautifully maintained and well updated raised bungalow, nestles in the sought-after Whiteoak neighborhood. As you step inside, you will be greeted by a spacious foyer with elegant tiled hardwood flooring that flows throughout main floor. The kitchen is a chef's dream, featuring granite countertop, modern cabinetry, a stylish backsplash, ceramic tiles, and energy-efficient appliances. The main level of the home includes three spacious, naturally-lit bedrooms, as well as a full bathroom. The finished basement has a separate entrance, with an oversized family room, an additional full bathroom, two bedrooms, laundry and another extra room for storage. This house has a long concrete driveway for six car parking and a single attached garage. This home offers easy access to the 401 Highway and is just minutes away from Whiteoak mall, desi stores, and middle eastern stores. The possibilities are endless in this charming home! Schedule your showing today and make this dream home yours! (id:53193)
5 Bedroom
2 Bathroom
1100 - 1500 sqft
Century 21 First Canadian Corp
36 - 400 Skyline Avenue
London, Ontario
Opportunity knocks This well built wastell home is ready for your growing family! 2384 SqFt plus unspoiled basement quality built with tons of space and upgrades! Built in 2008, decent lot 40.03 ft x103.35 ft. 4 bedrooms & 2.5 bath. As soon as you walk in this well designed home, you would be impressed by the workmanship and quality. Gleaming maple hardwood floor throughout the main floor .Open concept kitchen and living area off the deck to BBQ in summer. Upgraded kitchen cabinets. kitchen island with breakfast area. Abundant windows give natural lights cheering up the living space. Second floor has four bedrooms with master bedroom ensuite. Excellent family room between the main floor and second floor great for family entertainment or study room. Unspoiled basement. Furnace replaced 2023. Top schools in the city and public transit available. Walking distance to reputable top ranked Jack Chambers school. Minutes drive to Masonville Mall and Western University! Well maintained community! Excellent starter home or for your growing family!! Don't miss it! (id:53193)
4 Bedroom
3 Bathroom
2000 - 2500 sqft
Sutton - Jie Dan Realty Brokerage
55 Rosamond Crescent
London South, Ontario
Welcome to 55 Rosamond Crescent, a solid, updated bungalow tucked away on a quiet,family-oriented street in one of London's most established neighbourhoods. This home offers more than 1,700 sq ft of finished living space, with 3 bedrooms, 2 full bathrooms, and a great layout! The main floor features a newer kitchen, updated flooring, and plenty of natural light. Downstairs, you'll find a fully renovated basement with a spacious rec room, wet bar, a second full bathroom, and a bonus room that works great as a den, office, or extra bedroom! Step outside and enjoy your private backyard complete with a newer hot tub perfect for relaxing or entertaining friends and family. Whether you're a young family, downsizing, or just looking for something move-in ready in a great neighbourhood, this home checks all the boxes! (id:53193)
3 Bedroom
2 Bathroom
700 - 1100 sqft
Streetcity Realty Inc.
1962 Kilgorman Way
London, Ontario
Exceptional quality, timeless design, & a remarkably private 2/3-acre lot backing onto green space & a tranquil pond. Driving into Bournewood Estates this classic stone & brick beauty is set back on an expansive emerald lawn accented with perennial gardens & evergreens. The covered front entry opens to a canvas of rich Walnut hardwood & light infused principal rooms, California shutters and eye-catching views of the deep, treed backyard. Offering approx. 4000 sq. ft above grade + another 1200 sq ft finished in the lower level, this floor plan enjoys spacious rooms & high functioning design. The main floor features a gorgeous living room, anchored by a ceiling height natural stone surround with antiqued mirror curio cabinetry & coffered ceilings, that extends into a large, eat-in kitchen with extensive built-ins, contrast cabinetry, a large walk-in pantry, leathered granite centre island and a breakfast room rotunda encircled by windows. A private study with cathedral ceiling and built-in cabinetry sits to the left of the front foyer; to the right -a separate dining room accessing an extended butler's pantry. A designer powder room and beautiful mudroom complete the main floor. The second-floor features 4 large bedrooms each with ensuite access including a generous primary suite with 5-piece ensuite & large walk-in closet, princess suite w/4-piece ensuite & 2 additional rooms sharing a 5-piece ensuite. 2nd floor laundry. The finished lower level adds another full washroom and a large, finished rec room with easy option for 5th bedroom + lot of storage space. Full width deck off of the kitchen offers room to lounge and dine comfortably while overlooking the fully fenced back yard with loads of space to kick a ball or pitch a volleyball net - big enough for a pool without losing play space. Treed perimeter promises increasing privacy over the years. Soft White Pines adorn the back of the property. Oversized 3 car garage offers additional storage space. (id:53193)
4 Bedroom
5 Bathroom
3500 - 5000 sqft
Sutton Group - Select Realty
A22 - 4838 Switzer Drive
Southwest Middlesex, Ontario
Welcome to beautiful Appin! Nestled in the peaceful Silver Dove Estates, this stunning 2020 Titan-built home sits on a generous 100 ft x 130 ft lot. Enjoy picturesque views of trees & nature with trails & a ravine & the added benefit of no future development to obstruct your view. This home offers a perfect blend of privacy and tranquility while still being close to everyday conveniences. Step inside to a bright and inviting open-concept main floor, freshly painted and new flooring throughout (2024). The spacious living room flows seamlessly into a modern kitchen featuring stainless steel appliances, a large farmhouse sink, and plenty of cabinet and pantry space. The dining area, located just off the kitchen, includes sliding patio doors that lead to a large 16' x 32' deck. It's the perfect spot to enjoy your morning coffee under the gazebo, surrounded by sounds of nature & East facing views of the sunrise. The home offers two spacious bedrooms, including a primary suite with a private 4-piece ensuite. A second 4-piece bathroom provides convenience for guests or family members. The laundry area is nicely tucked away & includes a newer washer & dryer (2023). Additional features: set on concrete slab with spray foam-insulated skirting and an enclosed crawl space for extra storage. Furnace and A/C 2022, 1.5-car garage with electricity built in 2023 & Generac Generator 2023. Outside, the property also features two storage sheds, gardens and a cozy fire-pit area, perfect for outdoor gatherings. Silver Dove Estates offers a welcoming community with a saltwater pool, shuffleboard, a recreation hall, mini golf, and horse shoe pits. With beautiful walking trails and a scenic pond nearby, theres no shortage of outdoor activities. Located just 30 minutes to London, 25 minutes to the beach, and 10 minutes to Dutton, this home combines the beauty of nature with the convenience of nearby amenities. Land lease is currently $530.99/month. Come experience all this home has to offer! (id:53193)
2 Bedroom
2 Bathroom
700 - 1100 sqft
Keller Williams Lifestyles
96 Elvira Crescent
London, Ontario
THIS WHITE OAKS SEMI IS GREAT STARTED HOME. KITCHEN IS NEW AND BARELY USED. CLEAN AND WELLMAINTAINED. CLOSE TO BUS, SHOPPING, PARKS AND SCHOOLS. FURNACE AND A/C WAS REPLACED IN 2016. CONCRETE DRIVEWAY. FENCED YARD. SPACIOUS YARD. YOU CAN JUST MOVE IN AND ENJOY. (id:53193)
3 Bedroom
2 Bathroom
1100 - 1500 sqft
Royal LePage Triland Realty
100 Radcliffe Crescent
Lucan Biddulph, Ontario
Welcome to this beautiful custom-built home located in the high-end Radcliffe Subdivision in Lucan, Ontario. This just under 2,400 finished sq. ft. home offers a spacious and inviting layout, perfect for families and entertaining. As you step inside, you're greeted by the open concept. The living room features a cozy gas fireplace, perfect for those cold winter evenings, and flows seamlessly into the large kitchen with a huge island, built-in microwave, and new dishwasher and fridge. The dining room has a walk-out patio door to a very quiet, PRIVATE deck. A two-piece main floor bathroom, laundry room (featuring a washer and dryer with garage access), a walkout to a small deck at the back of the house, and a versatile den space that could easily be used as an additional bedroom completes this floor. Upstairs, you'll find four generously sized bedrooms, including the master suite with a walk-in closet and a luxurious 4-piece ensuite with a soaker tub and shower. The other three bedrooms are equally spacious, making this home perfect for growing families. The basement is mostly finished other than the utility room. The basement features a large recreation room perfect for a pool table and another space to watch television with the family. There's also a roughed-in bathroom in the basement, ready for your finishing touches. The home is set on a fenced-in private back yard, with a double-car garage that's fully insulated, ample parking for up to four vehicles on the paved laneway. The home is also equipped with central air, a 100-amp service, a central vacuum system, and much more. The exterior features a charming brick and vinyl siding, The property is located in a central location just two minutes from Elm Street Park's splash pad and skate park. A new grocery store, McDonald's, Pet Value, and Dollarama. With easy access to London (20 mins) and Grand Bend (30 mins), this home truly has it all. You will love it in Lucan! Reach out, book your showing today! (id:53193)
4 Bedroom
3 Bathroom
1500 - 2000 sqft
Exp Realty
2245 Trillium Way
Strathroy-Caradoc, Ontario
Rare Find in a Beloved Small Town! Sitting at the edge of this sought-after small town, this appealing 3+1 bedroom, 2 full bath raised ranch is the perfect family home! A true rarity, it boasts a 24' x 36' triple car garage and a large fenced yard, offering plenty of space for kids, pets, and outdoor entertaining. With a warm and inviting layout, this home is designed for making lasting memories. Plus, you'll love the amazing neighbours and strong sense of community that make this town so special. The entry level of this home features a spacious foyer & separate laundry room. A few steps up to the main level features an open concept living area that is perfect for entertaining large groups or just enjoying an evening relaxing at home, enjoying the scenic country views out front. The lower level has an abundance of possibility that is only limited by your imagination. Currently set up as a rec-room with a cozy gas fireplace, 4th bedroom being used as an office and a 12' x 26' bonus area that could be an additional bedroom, exercise room or reconfigure the whole space into a granny suite...the options are yours to decide! Large gate into backyard for easy trailer or large vehicle storage, if needed. Wiring for Hot Tub & outdoor gasline for BBQ & gas in garage for future heater. Don't miss this incredible opportunity! Homes like this don't come around often! Room measurements & square footage as per floor plans in photos. (id:53193)
4 Bedroom
2 Bathroom
1100 - 1500 sqft
Platinum Key Realty Inc.
202 - 9861 Glendon Drive
Middlesex Centre, Ontario
Welcome home to Komoka's most exclusive neighbourhood of Bella Lago Estates. This exceptional home presents a unique opportunity for discerning buyers seeking the ultimate in aesthetic and lifestyle excellence. With just under 6000 sq ft of luxurious living space there is something for everyone. The exterior stone facade, large stamped concrete driveway and hand picked pine trees stand to be timeless. Upon entering, you'll be greeted by a beautiful herring bone brick pattern floor and soaring ceilings, filling the main floor with natural light, that leads into an open concept main floor with formal living and dining. Off this main floor, you'll notice doors to a covered deck, to enjoy your morning or evening coffee with tranquil views of the pond. The office space is refined, with exposed wood beams and built in library. Upstairs features 4 bedrooms, 3 baths, laundry room, and another family room that's perfect for gaming or watching movies. In the basement, you'll find another bedroom, full bath, large rec room, and gym, featuring a walkout to your backyard oasis and pool. The backyard is fully fenced, landscaped with armour stone and low maintenance trees and shrubs. Through the backyard and up the slate stone steps, you have easy garage door access to your oversized 3 - car, heated garage. Komoka is a fantastic community with great schools, YMCA community centre, grocery shopping, 402 highway access, walking trails, and the beloved Little Beaver Restaurant is just a few steps away. Opportunities in this enclave don't come very often, so don't miss your chance to own this beautiful home. ***Please note that this home is not a freehold detached home. It's a Vacant Land Condo part of a condo community. The condo fees are currently at $130/month. (id:53193)
5 Bedroom
5 Bathroom
3500 - 5000 sqft
Keller Williams Lifestyles
11507 Lagonda Way
Chatham-Kent, Ontario
Luxury Waterfront Living in Rondeau Bay Estates! Welcome to your dream waterfront retreat! This stunning custom-built brick & stone bungalow of elegant living space designed for comfort and style. For the car and boat enthusiast, the heated triple-car garage comes complete with a lift,15-foot ceilings in the third bay, perfect for storing boats or extra vehicles and also has a convenient 2 pc bathroom. Inside this stunning home you will marvel over the gourmet kitchen featuring a massive island, granite countertops, walk-in pantry, and high-end stainless steel appliances. Enjoy the dining area and cozy up to the gas freplace, ideal for relaxing or entertaining.This home boasts three spacious bedrooms, each with its own walk-in closet, while the primary bedroom includes a stunning 4-piece ensuite. A beautifully designed 5 pc main bathroom adds extra luxury to this home. Now step outside and enjoy breathtaking canal views from your covered porch or private dock, where you can hop on your pontoon, fishing boat or kayaks with direct access to Rondeau Bay paradise for boating, fishing, and swimming. Just minutes away, Rondeau Provincial Park offers scenic trails, pristine beaches on Lake Erie, and a charming lakeside restaurant. Dont miss this rare opportunity to own a piece of waterfront paradise! $400/year Rondeau Bay Property Owners Association Fee (includes maintenance of common areas, dock lot & canals). (id:53193)
3 Bedroom
3 Bathroom
2000 - 2500 sqft
Century 21 First Canadian Corp
7602 Ransford Street
Lambton Shores, Ontario
Lake Huron Unsalted Shark Free. This one of a kind Cottage/Home is so nostalgic. Two bedrooms two bathrooms. Perched on a landscaped garden. The large living dinning area boasts a nice fireplace. Kitchen adjoins a good size family room, laundry/storage on the main level. Step out onto a large wraparound deck. Main 4pc bathroom. Large master bedroom with walk in closet. Access to the deck from your master enjoy your morning coffee with views of your garden. Up an open stair way to the second level bedroom. This room overlooks the living dinning area. Walk out basement is a blank slate as it is not finished but could be extra bedroom media room. Whatever your needs are. There is a cold storage room on this level. Enjoy your beautiful beach in Port Franks for residents and there guests. Amazing sun sets await you. Book a showing today. (id:53193)
2 Bedroom
2 Bathroom
Oliver & Associates Sarah Oliver Real Estate Brokerage
78 Optimist Drive
Southwold, Ontario
This is THE ONE - An Award winning Home by an Award Winning Builder. Step inside and be truly captivated by unparalleled design. This incredible custom built home offers 3,000 square feet above grade with 4 bedrooms and 3.5 baths, accented in wooden beams and meticulous tile work throughout to name some features that set this one apart. Details you may not have thought of, they are in this house! Main floor office brings work from home to new heights, with privacy from the main rooms while flooded with natural light. Through the archways and into the Kitchen, where modern luxury meets timeless design and finish, creating a space you will be proud to showcase and host loved ones for years to come. With a seamless transition to the Great room with custom built -ins and 12 foot patio doors to covered back patio. The second floor offers carefully curated bedrooms, including a Jack & Jill bathroom, and vaulted ceiling in the primary, leading to an oasis of an en suite and a SECOND laundry room. You'll find the second floor to be pulled straight from a catalogue, like the rest of the home - making this house a truly move-in worthy space. No corner cut, no detail overlooked and a true work of art could yours. To walk inside is to truly feel home. (id:53193)
4 Bedroom
4 Bathroom
2500 - 3000 sqft
The Realty Firm Inc.
7236 Wisbeach Road
Warwick, Ontario
**Charming Country Retreat on 1 Acre!** Discover the perfect blend of comfort and modern living in this recently updated main floor bungalow, featuring 3 plus 2 bedrooms and 2 bathrooms, natural gas and municipal water. The heart of the home boasts a stunning custom kitchen, completed in 2021, with luxurious quartz countertops that make cooking a delight. Cozy up by the gas fireplace and enjoy the warmth of natural gas heating throughout the space. Set in a private location, this property offers the potential for a secondary apartment or granny suite, making it ideal for multi-generational living or rental opportunities. The diamond steel roof adds both durability and style to the home. The walk-out basement provides easy access to the outdoors, while the fully bricked shop is a dream come true for hobbyists. With a concrete floor, 2 large bays, and a rear lean-to for additional storage, this space is perfect for all your projects. Plus, there's a second driveway for added convenience. Located just 3 minutes from Arkona, Rock Glen Falls, and the Arkona Fairways Golf Course, this property combines tranquility with accessibility. Don't miss your chance to own this beautiful country home! (id:53193)
5 Bedroom
2 Bathroom
1100 - 1500 sqft
Synergy Realty Ltd
13 Optimist Drive
Southwold, Ontario
This new construction end unit was just completed. These stunning freehold towns have unmatched finishes. Stucco and stone exterior with great curb appeal. Featuring 3 bedrooms and 1800 sqft of living space. The basement has a lookout elevation backing onto a pond. Available for purchase now, please contact for information package or to view our model home. Interior units and walkout basements are available in this block. Pre-construction units also available,. Photos are of actual unit listed. (id:53193)
3 Bedroom
3 Bathroom
1500 - 2000 sqft
Sutton Group - Select Realty
1135 Meadowlark Ridge
London, Ontario
Welcome to 1135 MEADOWLARK RIDGE,AN ENERGY STAR CERTIFIED HOME with a walk-out basement(9 foot Height) luxurious home Built by Rembrandt Homes that promises high-end living and exceptional superior craftsmanship. The main level features 9-foot ceilings with large windows creating a spacious & great look. 4 spacious bedrooms, a Den, separate dining, and a 3.5 bath. This home offers ample room for your family. open-concept kitchen with quartz countertops, a freestanding island, a walk-in pantry, and a separate dining area perfect for family gatherings. engineered hardwood floors, upgraded lighting including pot lights throughout. There is also an open-concept family living with a fireplace, ideal for enjoying your evenings with natural beauty. Step out onto the covered deck with a railing offering another amazing view. Prime Location - Situated in a family-friendly neighborhood & ensuring convenience and peace of mind. This home is close to top-rated schools, shopping centers and hospitals. Only a few minutes from the 401. ** This is a linked property.** (id:53193)
4 Bedroom
4 Bathroom
2500 - 3000 sqft
Streetcity Realty Inc.
2222 Bakervilla Street
London, Ontario
Experience the perfect blend of luxury, comfort, and craftsmanship in this 2-storey 3+1 bedroom, 3.5 baths 6 parking spots, home boasting over 3,650sf. of meticulously upgraded living space in the prestigious Lambeth community. Right thru double-door entry, you're welcomed into a soaring open foyer with a charming guest area, leading into the open-concept living room. With some model home touches, featuring hickory hardwood flooring, a beadboard ceiling in the living room and kitchen, rounded corners and elegant crown moulding throughout, creating an ambiance of warmth and sophistication. The open concept kitchen besides the family room is perfectly suited for both culinary enthusiasts and entertainers alike. It showcases an oversized island with countertops, a stunning quartz countertop, a cooktop, a fridge at the side, and space/shelf to install your own built-in oven and microwave. Overlooking the dinette and family room, this space flows effortlessly into the large, covered deck, offering the perfect outdoor retreat for relaxation or gatherings. Upstairs, the expansive master suite is a private oasis, complete with a luxurious 5 PC ensuite featuring a separate glass tiled shower, and a walk-in closet. Two additional generously sized bedrooms with a shared 4 PC bathroom with tiled floor provide the ideal combination of space and style. The fully finished basement (unfinished storage areas) adds yet another level of functionality, offering a recreation area, a spacious 4th bedroom, and a 3PC full bath ideal for guests or extended family. Located in the Lambeth area, this home provides quick access to Highways 401 & 402, while being just minutes from Bostwick YMCA, Lambeth Public School, the library, parks, playgrounds, and much more. With a few of your own touches to some finishes, this would truly be a rare opportunity to own a meticulously designed home in one of London's most sought-after neighbourhoods. Contact us today to schedule your private showing! (id:53193)
4 Bedroom
4 Bathroom
2000 - 2500 sqft
Royal LePage Triland Realty
392 Beachwood Avenue
London South, Ontario
Impressive beautifully renovated (2024)- 3-bedroom 2- full bath bungalow in a wonderful neighbourhood backing onto Southcrest Ravine. New kitchen with granite counters and new appliances. All new 3/8subfloor and L.V. plank flooring (except in laundry and rec room). Custom baseboards and trim. The privacy, trees, beautiful gardens and parklike yard will enable you to relax on the spacious covered composite deck just outside your backdoor. The 20x34 detached tall- double deep garage is a dream. Presently it holds 3 vehicles, and has a corner workshop which could be converted to a 4th parking spot in garage .... Electric heaters, hydro (110 & 220plugs), extensive lighting, floor drain and auto garage door opener. Driveway can hold up to 5-6 vehicles. New washer and dryer (2024). Plenty of storage. Wonderful neighbours. Close to all amenities. Easy to show. Prefer closing after June 9, 2025. (id:53193)
3 Bedroom
2 Bathroom
700 - 1100 sqft
Royal LePage Triland Realty
69889 Parr Line
South Huron, Ontario
Welcome to 69889 Parr Line in the charming town of Crediton! This beautifully updated home blends country charm with modern upgrades. Renovations since 2021 include new main-floor flooring and paint, spray foam insulation in the basement, added insulation in the attic, a new furnace and A/C, custom blinds, select windows, central vac, updated light fixtures, and new exterior doors. The roof was replaced in 2020, and the kitchen received a fresh countertop and top of the line appliances in 2022. For added convenience, the laundry has been relocated to the main floor. The driveway has been dug out and reinforced with 46 tons of gravel, ensuring durability and ample parking.Nestled in a peaceful setting with stunning country views, this home offers the perfect balance of tranquility and modern comfort. Book your showing today and experience it for yourself! (id:53193)
3 Bedroom
1 Bathroom
1100 - 1500 sqft
Exp Realty
111 Woodrow Crescent
London, Ontario
Charming Starter Home at 111 Woodrow Cres! This fabulous 2-storey, 3-bedroom, 1.5-bath home is nestled on a quiet crescent; perfect for first-time buyers! Conveniently located near schools, a hospital, shopping, and transit, with easy access to Highway 401. The main floor boasts new laminate flooring, a spacious eat-in kitchen with patio doors leading to a covered deck, and a 2-piece powder room. Upstairs, you'll find three spacious bedrooms with original hardwood and a 4-piece bath. The finished lower level offers a cozy family room, laundry area, cold room, and a brand-new electrical panel. Enjoy a private lot with mature fruit trees and beautifully landscaped perennials. Situated on a quiet street, this home is minutes away from two elementary schools, multiple parks, a public pool, white oaks mall, restaurants and all the amenities you need for your day-to-day life. This isn't just a house; It's where your next chapter begins. Are you ready to make it yours? (id:53193)
3 Bedroom
2 Bathroom
1100 - 1500 sqft
Century 21 First Canadian Corp
Lot 11 Kelly Drive
Zorra, Ontario
LAST 55FT LOT LEFT! INCREDIBLE oversized 3 car garage open concept one floor with second entrance to basement thru the garage on generous pool sized lot (55ft x 127ft) with rod iron fence across back and trees planted. Call today to view this SPECTACULAR quality built 3 bedroom one floor, open concept plan with designer kitchen with breakfast bar island, valance lighting and backsplash. Great room with designer gas fireplace. Master bedroom suite with walk in closet and luxury ensuite with glass shower. Nicely sized additional bedrooms with close access to 4pc bath. Main floor laundry with garage access. Loads of potlights included! 200 AMP service. Rich hardwoods throughout main living areas, tile in laundry and baths, solid surface counter tops, central air, concrete driveway, upgraded stone on front elevation. Flexible closing - quick close anytime if needed! NOTE: SPECIAL OFFER - INCLUDE FINISHED LOWER LEVEL AND 5 APPLIANCES $949,900 Lets make a deal! View today! (id:53193)
3 Bedroom
2 Bathroom
1500 - 2000 sqft
Sutton Group - Select Realty
1337 Medway Park Drive
London, Ontario
Welcome home to 1337 Medway Park Drive! A new subdivision in Creekview, which is a sought-after community in North West London Hyde Park. 2800 SQFT home features 4+2 bedrooms, 4.5 washrooms, a PREMIUM WALKOUT lot backing on the creek, and a FULLY FINISHED basement with a separate entrance and kitchen. Almost 4000 SQFT of total finished living space! Enjoy an open-concept layout with 10 FT ceilings and 8FT doors on the main floor with a grand foyer, spacious living room, and an upgraded kitchen, quartz counters, cabinets, and breakfast bar. The second floor has 9 FT ceilings, 8FT doors, 4 good-sized bedrooms, and a luxurious master bedroom with an attached walk-in closet, as well as another bedroom with a full bath. The high-ceiling basement is fully finished with a RARE walkout premium and a separate entrance. The lower level features approx 1064 SQFT and a bright layout with 9 FT ceilings, a bedroom, a full washroom, a full kitchen, and a dining/living room. Completely finished from top to bottom, ready to move in! (id:53193)
6 Bedroom
6 Bathroom
2500 - 3000 sqft
Streetcity Realty Inc.
4 Lyndale Avenue
Central Elgin, Ontario
Well located and well renovated on an oversized lot, this 1,025 sq ft home is turn-key and all set for your family to call it 'home'! Entertain your friends and family in an open living/dining room concept with well maintained and recently refinished original hardwood floors with bar-style seating looking into a modernized kitchen. The 4 piece bathroom is complete with tile tub-surround and a stylish, theme-appropriate vanity. Basement is completely finished with in-law capability and space to install a new bathroom in the future. A fourth, sizeable bedroom and large family room for further home entertainment needs completes this family friendly home! The detached garage is an oversized single parking garage with plenty of additional space for storage, gardening equipment, or space for a large workbench to be installed. Plenty of applications possible depending on your needs! With a sizeable backyard, completely fenced and private, it is hard to imagine what more you would need from a home like this! Make sure this one gets added to your must-see list! (id:53193)
4 Bedroom
1 Bathroom
700 - 1100 sqft
Pc275 Realty Inc.
82 Queenston Crescent
London, Ontario
Move in ready! Enjoy this beautifully maintained home with all the latest design features for todays lifestyle! This home in the family friendly Fairmont neighbourhood has been updated throughout the interior and exterior. Granite counter in the modern kitchen featuring newer stainless steel appliances. All newer flooring thoughout this carpet-free home. Modern glass railing into the spacious and inviting lower level family room with fireplace and updated 3pc. bath and plenty of extra storage space. Furnace had new heat exchanger replaced in November 23. Windows and shingles were recently replaced as well. New eavestrough with gutter guards and soffits. The large all fenced yard is ready to enjoy for families and/or gardeners. Brick patio with retractable awning, new shed and repaved driveway (id:53193)
2 Bedroom
2 Bathroom
700 - 1100 sqft
Century 21 First Canadian Corp
36 Phair Crescent
London, Ontario
Welcome to 36 Phair Crescent. A turn key 3 Bedroom 1.5 Bathroom detached home with garage and fully finished lower level. This home has been recently updated with new carpeting, fresh paint throughout and shingles approximately 5yrs ago. The open-concept kitchen with breakfast bar opens onto the bright and spacious family room. The dining area opens onto patio doors with a new deck and staircase leading to the fenced in backyard. The lower level offers the potential for an in-law suite with separate entrance. Close to schools, shopping, parks and the highway. (id:53193)
3 Bedroom
2 Bathroom
700 - 1100 sqft
The Realty Firm Prestige Brokerage Inc.
516 Cranbrook Road
London, Ontario
Welcome to this beautifully designed 3-bedroom, 2-bathroom condo in a quiet South London community near Springbank Park and Storybook Gardens. This one-floor home, with no basement, boasts a spacious layout centered around a unique atrium with three walls of windows that flood the space with natural light. The living room features gleaming hardwood floors, while the eat-in kitchen comes fully equipped with all appliances for your convenience. The bedrooms are generously sized, each with large closets, and theres an additional storage room to keep everything organized. A stacked laundry set is included, and the long single-car garage provides extra storage alongside the double-wide driveway. With visitor parking right across the street, this serene location offers both comfort and practicality, just minutes from parks, trails, and local amenities. **EXTRAS** one floor condo no basement or stairs. (id:53193)
3 Bedroom
2 Bathroom
1400 - 1599 sqft
Sutton Group Preferred Realty Inc.
3833 Campbell Street N
London, Ontario
3833 Campbell St. A Home of Quality and Craftsmanship. Quality and craftsmanship are at the heart of this stunning home. From the moment you step inside, you'll notice the exceptional attention to detail. High-grade flooring sets the stage, while custom window blinds complement top-quality thermal pane windows. Nine-foot ceilings with elegant crown molding, designer custom lighting, and a gourmet kitchen, 2 fireplaces and smart sound system complete the luxurious feel. The spacious layout offers four generously sized bedrooms, including two with private 4-piece ensuites and two featuring a convenient 4-piece Jack & Jill ensuite. For added convenience, there are both a second-floor and main-floor laundry setup. The lower-level impresses with its 8'6" ceilings and a large, finished 3-piece bathroom. Even the furnace/utility room has been thoughtfully tiled, adding to the homes refined aesthetic. Another rare sought-after feature is the direct garage stair access to the basement. There is also a large covered patio with pot lights and sound. Note: property has not been assessed and therefore no property tax showing. Taxes will be subject to assessment. (id:53193)
4 Bedroom
5 Bathroom
2500 - 3000 sqft
Oak And Key Real Estate Brokerage
3945 Big Leaf Trail
London, Ontario
Welcome to 3945 Big Leaf Trail, situated on a corner lot in the prestigious Magnolia Fields subdivision of Lambeth, Ontario. This stunning two-story "Lockwood" plan, to-be-built by Blackrail Homes Inc, boasts 2,642 square feet in total and includes 4 bedrooms and 3.5 baths. As you enter the home, the gleaming oak staircase, and hardwood flooring set the tone. The great room, complete with a modern fireplace, opens up to a gorgeous kitchen with a walk-in pantry and centre island. The formal dining area is bright and open, providing a perfect space to entertain guests. A large, private home office on the main floor is the perfect space to work from home. Convenient Mudroom provides extra storage and access to the the 2 car garage. Head up the oak staircase to find four spacious bedrooms, each with its own ensuite bathroom privileges and 8' ceilings. The primary bedroom features a 5pc ensuite with a double vanity, tile shower, and soaker tub in front of a large window that lets in natural light. The convenient second floor laundry room includes custom built-in cabinetry. Two of the bedrooms are complete with their own jack and jill style 4pc ensuite. The fourth bedroom has its own private 4pc ensuite. Blackrail Homes is a family-owned business that prides itself on creating custom homes that exceed their clients' expectations. This home on Big Leaf Trail is no exception. Magnolia Fields is located just minutes away from the 401 and 402 highways, as well as a variety of local restaurants, amenities, shopping centers, and great schools. (id:53193)
4 Bedroom
4 Bathroom
2500 - 3000 sqft
Century 21 First Canadian Corp
83 - 1924 Cedarhollow Boulevard
London, Ontario
This bright and spacious 3-bedroom, 2.5-bathroom townhouse is designed for modern living, offering the perfect blend of comfort, style, and convenience. Whether you're a family, professional, or investor, this home is a fantastic opportunity! BY RECENTLY UPGRADING THE SECOND FLOOR, YOU WILL ENJOY THE CARFET FREE HOME EXCEPT FOR STAIRS. The main floor features tall 9-foot ceilings and stylish, easy-to-clean flooring. The inviting living space includes a cozy electric ceramic fireplace, creating the perfect spot to unwind. Upstairs, youll find three roomy bedrooms, including a luxurious main bedroom with a huge walk-in closet and a private 3-piece bathroom. There is also a bonus area perfect for a kids homework space or a quiet reading room. The finished basement has a large family room with big windows (and space to add a 4th bedroom if needed), a laundry area, and lots of storage. The private backyard is great for relaxing or entertaining, with a big deck for BBQs and outdoor meals, all surrounded by lovely trees. This home is part of a friendly and well-managed condo complex with low fees and is close to many of North Londons best amenities. The deep, spotless garage with an automatic door opener adds extra convenience. Located in a well-managed community with low condo fees, this home is just minutes from top-rated schools, shopping, parks, and major highways (easy access to the 401) making commuting a breeze. (id:53193)
3 Bedroom
3 Bathroom
1400 - 1599 sqft
Keller Williams Lifestyles

