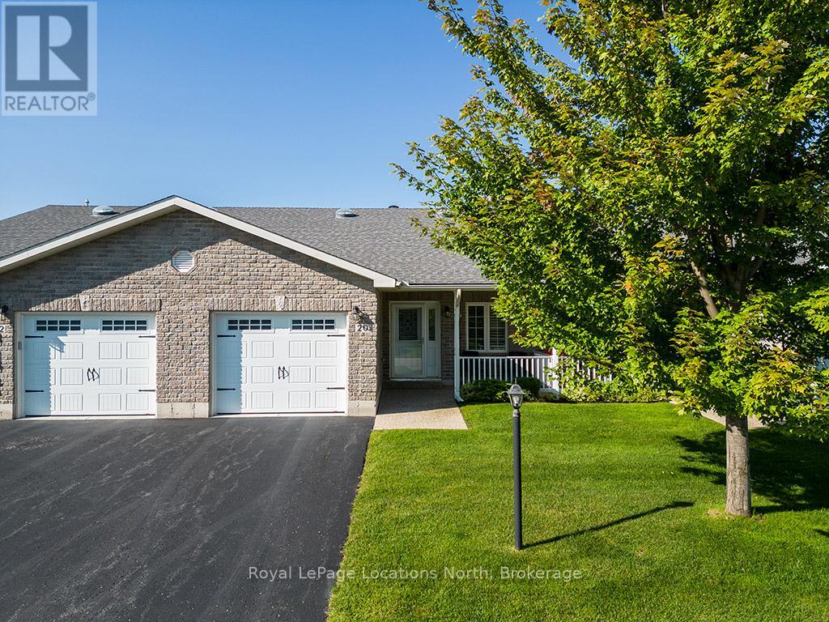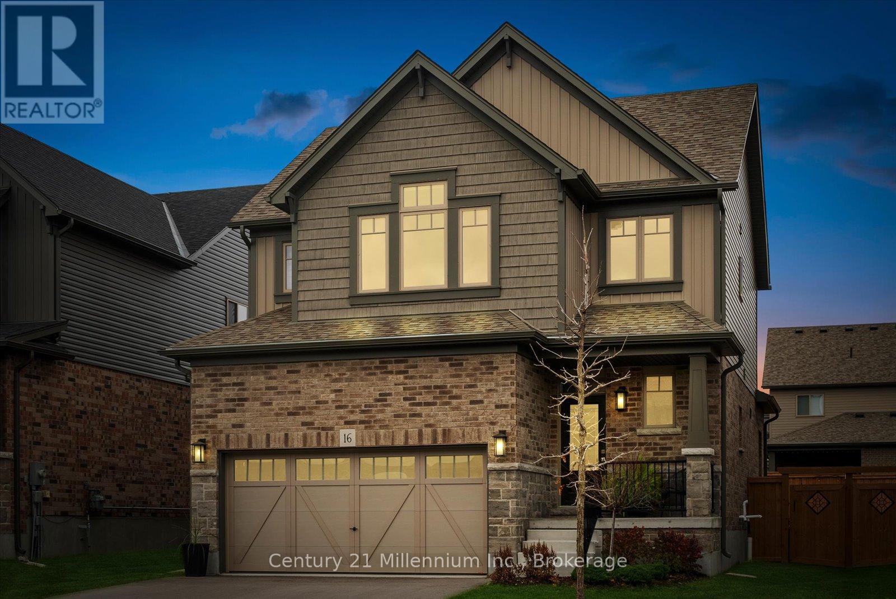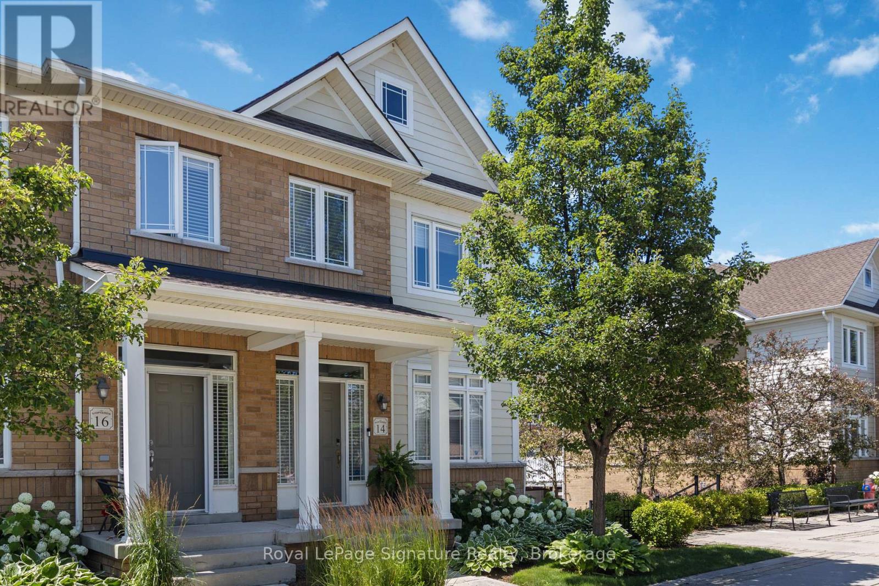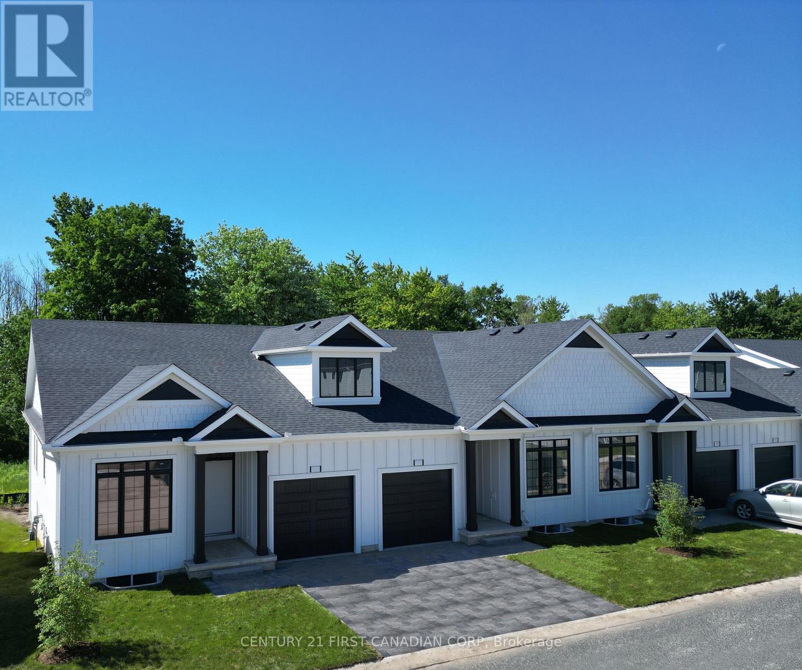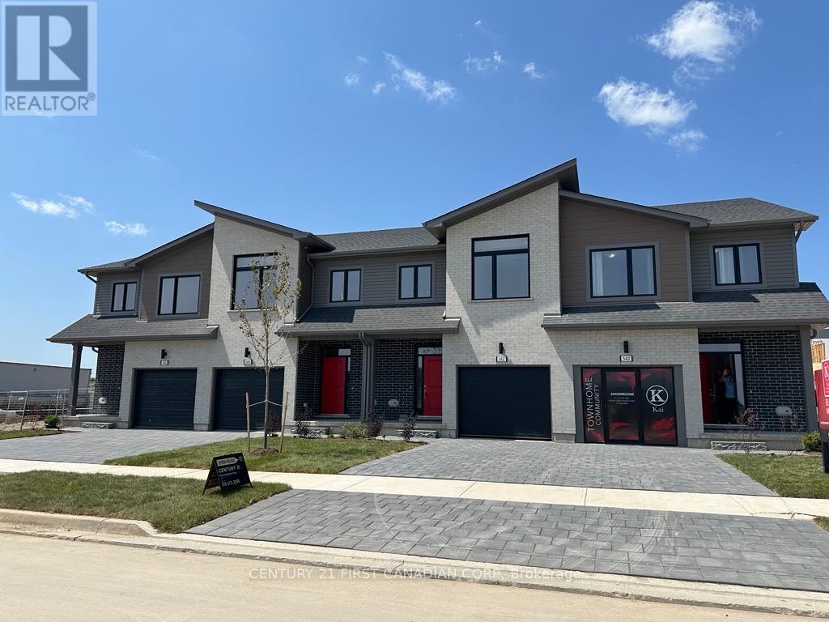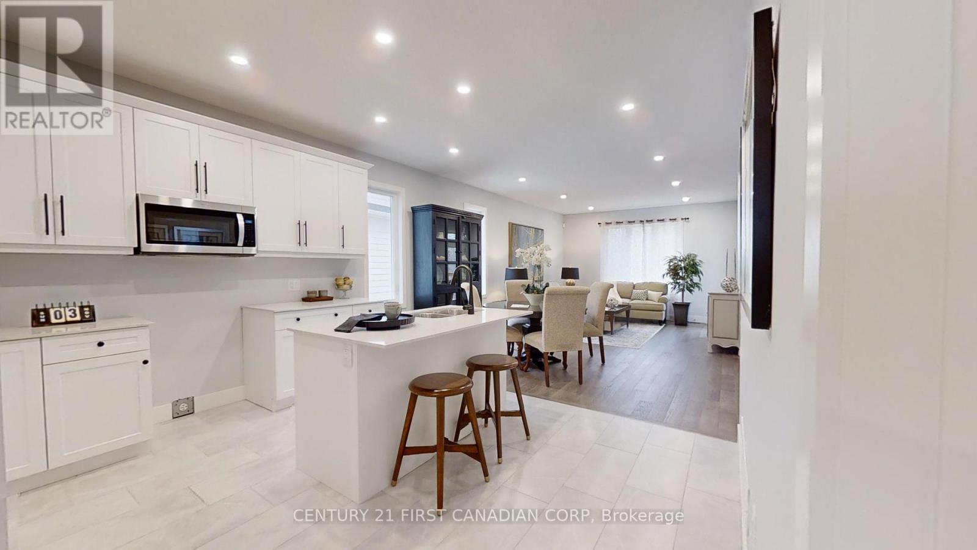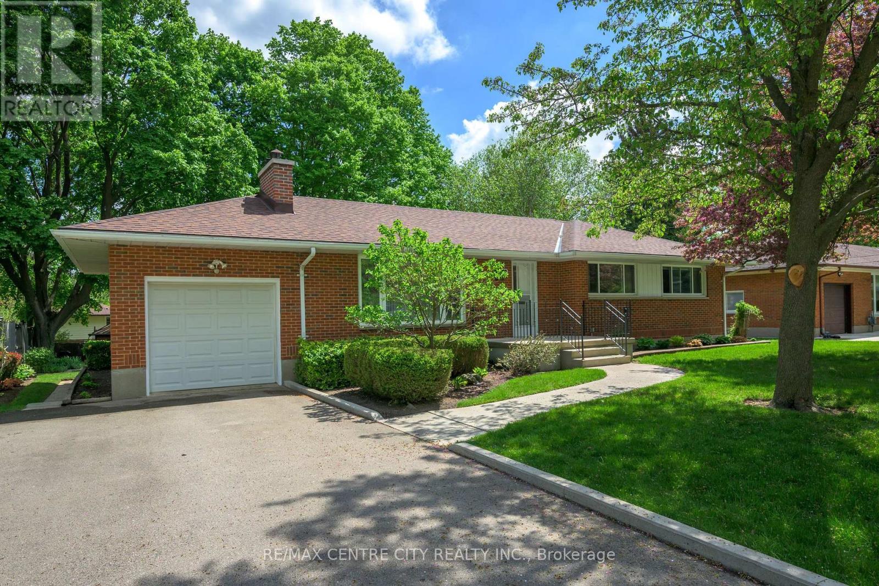20 Chestnut Lane N
Wasaga Beach, Ontario
Welcome to 20 Chestnut Lane! This lovely bungalow located in the Wasaga Meadows community is a light filled 1200 sq ft open concept home that has been lovingly cared for. From the moment you enter this home you are welcomed with warm hardwood floors, a freshly painted interior and an inviting living space with gas fireplace and mantle. Natural light fills this home from large windows and the three large 'moon' lights throughout the home. The bright kitchen has modern white cabinets with soft close drawers and upgraded hardware. The kitchen Island provides lots of extra storage in the convenient deep drawers. The Dining Room can accommodate a large dining room table for entertaining and the open concept dining room and living room provide easy access to the private patio. The remote-controlled awning provides shade and privacy on those sunny days. With a gas BBQ hook-up, it's the perfect spot to enjoy a meal or just enjoy the outdoors. The large primary bedroom has lots of closet storage with a generous sized walk-in closet. There is also a second bedroom which can be used for guests or as a den or office. There is also a storage room off the bright & tidy Laundry Room. Perfect for the winter months, the single car garage has an inside entry and there is room for parking outside as well. Only minutes from Shopping, Entertainment & the Waterfront. This is a smoke free, pet free home. Fees: Land Lease fee $800.00, Structure Tax $150.09 and Lot Tax $49.39. (id:53193)
2 Bedroom
2 Bathroom
1100 - 1500 sqft
Royal LePage Locations North
449 Peel Street
Collingwood, Ontario
Welcome to 449 Peel Street a warm and inviting 3-bedroom, 4-bathroom home located in Collingwood's desirable Lockhart Meadows community. Perfect for young families, first-time buyers, or those looking to downsize, this home offers comfort, functionality, and a great connection to the outdoors.Step inside to a functional front entry with inside access to the garage and a convenient powder room. The open-concept main floor features bright living and dining spaces with sliding doors that lead to a fully fenced, pie-shaped backyard with mature landscaping, a garden shed, and a spacious deck ideal for morning coffee or weekend brunch.Upstairs, the sunlit primary bedroom includes a walk-in closet and ensuite, complemented by two additional bedrooms and a full 4-piece bath. The finished basement adds even more flexibility with a cozy family room and gas fireplace, a nook perfect for a home office or guest space, a laundry room, cold storage, and an additional powder room.This home is located directly across from the neighbourhood pond and trail network, with easy walking access to Admiral School, Collingwood high schools, and three nearby playgrounds. Quiet street, great neighbours, and local trails right at your doorstep 449 Peel Street offers more than a home, it offers a lifestyle. (id:53193)
3 Bedroom
4 Bathroom
1100 - 1500 sqft
Royal LePage Locations North
3031 Second Street
Severn, Ontario
Living A Dream. Imagine Yourself As An Owner Of This Beautiful Home. Well Preserved Bungalow. 1300 Sq.Ft + 1300 Sq.Ft in the Basement of Living Space. Open Concept From The Living Room In to Dining, Kitchen, Nook, Leads to The Huge Patio with Gazebo. 3 Bedroom 2 Bathroom Spacious Home. Fenced 100 x 150 Foot Lot. Built By Royal Home. Oversized Garage 24 x 28. Long Double Driveway. Endless Possibilities with Downstairs Space. Rough-in for a 4 piece Bathroom in the Basement. Walking Distance To West Shore Elementary School, Private Beach in Bramshott Community Waterfront Park & Playground Area Exclusively Used By Residence. (id:53193)
3 Bedroom
2 Bathroom
1100 - 1500 sqft
Century 21 B.j. Roth Realty Ltd.
16 Bassett Street
Collingwood, Ontario
Welcome to 16 Bassett Street in Collingwood, an extraordinary home by Devonleigh Homes, featuring the Aurora model with 3 bedrooms and 2.5 bathrooms. This home has thousands of dollars in upgrades, offering exceptional value and a level of craftsmanship that sets it apart. As you enter, you're greeted by a beautiful feature wall in the foyer, setting the stage for the elegance that flows throughout the home. The soaring ceilings, chandelier and upgraded oak staircase add an immediate sense of grandeur. The main floor boasts rich hardwood flooring, contributing to the homes appeal. No expense has been spared on the designer kitchen featuring 41" upper cabinets, soft-close hinges, stainless steel appliances, and quartz countertops. The dining room has been updated with shiplap, bringing timeless appeal to the heart of the home and a rear window with beautiful views of the landscaped yard and plenty of natural light. The adjoining great room is another highlight, offering a cozy atmosphere with pot lights and a coffered ceiling. The custom shiplap gas fireplace is as a focal point, adding both warmth and character. A walkout leads to a covered porch, your own private space for relaxation or entertaining in peace. Upstairs, the primary bedroom is a sanctuary, featuring a beautiful accent wall that adds a touch of luxury and style. Its the perfect retreat, where you can unwind in a serene environment after a busy day. The homes location is as exceptional as its design. With no sidewalks on this side of Bassett Street, you'll enjoy plenty of parking - a valuable convenience. Plus, the newly completed neighbourhood park is just steps away offering a space for recreation, outdoor gatherings, or simply enjoying the outdoors. Collingwood and surrounding areas offer endless dining, shopping and outdoor activities, from skiing and hiking to beach days and golf. Don't miss this opportunity to live a life of luxury, comfort and community in one of Ontario's most desirable areas. (id:53193)
3 Bedroom
3 Bathroom
1500 - 2000 sqft
Century 21 Millennium Inc.
14 Montclair Mews
Collingwood, Ontario
Welcome to 14 Montclair Mews! This exquisite end-unit townhome is situated in the highly desirable Shipyards community of Collingwood - a location that perfectly blends modern living with easy access to both the town's vibrant amenities and the stunning natural surroundings. This open concept layout features three spacious bedrooms, three beautifully appointed bathrooms, and a versatile ground-floor office/den, providing ample space. Nestled in one of Collingwood's most sought-after communities, this property offers unbeatable convenience. Downtown Collingwood, with its charming boutiques, fantastic dining, shopping, and local attractions, is only a short stroll away. Plus, Georgian Bay is just moments from your doorstep, offering breathtaking views of the Bay and the Collingwood terminals. Inside, you'll be welcomed by a freshly painted interior that exudes style, with timeless finishes throughout. The beautifully upgraded kitchen, featuring sleek stainless steel appliances and thoughtful design details, serves as the heart of the home. With tall ceilings, the space flows effortlessly into the open concept living and dining areas. As an end unit, this home benefits from additional windows along the side, allowing for an abundance of natural light. The living area opens seamlessly onto an oversized deck ideal for relaxing, entertaining, or enjoying the outdoors. Complete with a cozy sitting area and an electric awning, it's the perfect spot to savour your morning coffee and enjoy peaceful evenings. The home also offers the added convenience of an oversized garage and two additional parking spots below the deck. This makes coming and going easy, even on snowy mornings. With the ideal combination of modern living, easy access to Collingwood's amenities, ski clubs, and outdoor activities, this property truly can't be beaten. Don't miss your chance to call this stunning townhome your own and immerse yourself in the vibrant Collingwood lifestyle! (id:53193)
3 Bedroom
3 Bathroom
1600 - 1799 sqft
Royal LePage Signature Realty
3056 Suffolk Street
Windsor, Ontario
This beautifully maintained 2 bedroom 1 bath house is located on a quiet street in the heart of Forest Glade, walking distance to both the Public and Catholic elementary schools. New windows installed in the living room and in the kitchen along with 2 brand new doors (Front and Side doors). Basement family room is great for movie night. One piece bath in the laundry room. Additional features include a 4 Yr old driveway, large insulated shed with electricity. This home is For Sale By owner please contact the Seller Directly. (id:53193)
2 Bedroom
2 Bathroom
Times Realty Group Inc.
31 - 1960 Evans Boulevard
London South, Ontario
Welcome to Evans Glen, desired South London living. This community embodies Ironstone Building Company's dedication to exceptionally built homes and quality you can trust. These bungalow townhome condominiums are full of luxurious finishes throughout, including engineered hardwood, quartz countertops, 9ft ceilings, elegant glass shower with tile surround and thoughtfully placed pot lights. All of these upgraded finishes, along with a fully finished basement, are included in the purchase. This premium unit includes a walkout basement and backs onto protected green space, with forested views. The desired location offers peacful hiking trails, easy highway access, convenient shopping centres, and a family friendly neighbourhood. (id:53193)
3 Bedroom
3 Bathroom
1600 - 1799 sqft
Century 21 First Canadian Corp
39 - 530 Gatestone Road
London South, Ontario
Welcome to Kai, in London's new Jackson Meadow Community. This community embodies Ironstone Building Company's dedication to exceptionally built homes and quality you can trust. These end unit two storey townhome condominiums are full of luxurious finishes throughout, including engineered hardwood, quartz countertops, 9ft ceilings, elegant glass shower with tile surround and thoughtfully placed pot lights. All of these upgraded finishes, along with a fully finished basement, are included in the purchase. The desired location offers peacful hiking trails, easy highway access, convenient shopping centres, and a family friendly neighbourhood. (id:53193)
3 Bedroom
4 Bathroom
1600 - 1799 sqft
Century 21 First Canadian Corp
21 - 1960 Evans Boulevard
London South, Ontario
Welcome to Evans Glen, desired South London living. This community embodies Ironstone Building Company's dedication to exceptionally built homes and quality you can trust. These bungalow townhome condominiums are full of luxurious finishes throughout, including engineered hardwood, quartz countertops, 9ft ceilings, elegant glass shower with tile surround and thoughtfully placed pot lights. All of these upgraded finishes, along with a fully finished basement, are included in the purchase. This premium unit includes a walkout basement and backs onto protected green space, with forested views. The desired location offers peacful hiking trails, easy highway access, convenient shopping centres, and a family friendly neighbourhood. (id:53193)
3 Bedroom
3 Bathroom
1200 - 1399 sqft
Century 21 First Canadian Corp
403 - 100 The Promenade
Central Elgin, Ontario
Penthouse Living at its Finest! This Stunning 1 Bedroom, 1.5 Bathroom Condo is Nestled in the Heart of one of Ontario's Quintessential Beach Towns, Port Stanley. Complete in 2024, by the Reputable and Award-Winning Wastell Homes, with Luxury Finishes Throughout - This One Owner Suite has been Meticulously Well Maintained. Sip your Morning Coffee on the Terrace Overlooking Kettle Creek Golf & Country Club or Head Upstairs to the Rooftop Patio. Enjoy the Convenience of Unground Parking, In-Suite Laundry, and a Private Storage Locker. The Open Concept Floor Plan Boasts Tons of Natural Lighting and Breathtaking Views. The Kitchen Features High End Cabinetry, Quartz Countertops, SS-Appliances, and Peninsula Seating. The Spacious Bedroom offers a Generously Sized Walk-In Closet and 4-Piece Bath. Avoid the Racket *Pun Intended* of the Pickleball Courts and Parking Lot with this Private North Facing Top Floor Unit. Endless Fun to be had with the Amenities offered at the Kokomo Beach Club Including: Pickleball, Pool, Gym (with Yoga Studio and Classes), Lounge, and Games Room. The Perfect Location - Steps from the Beach, Quaint Shops, Local Restaurants, Live Music & Events. Its the Lifestyle you've been Dreaming of, Don't Wait Book a Private Showing Today or Drop by the Open House Sunday May 25th 12:00PM-2:00PM. (id:53193)
1 Bedroom
2 Bathroom
700 - 799 sqft
Century 21 First Canadian Corp
79 Biscay Road
London North, Ontario
Charming Oakridge Ranch on quiet tree-lined street with spacious yard, curb appeal and many updates! Welcome to this lovingly maintained 3+1 bedroom, 2 full bathroom bungalow nestled in the heart of the sought-after Oakridge community. Perfectly blending comfort, charm, and functionality, this home offers exceptional indoor and outdoor living space on a beautifully landscaped, treed lot. Step inside to find a bright and inviting layout with a spacious living area with fireplace, ideal for families or entertaining guests. The home features many recent updates including a newer furnace, air conditioner, windows, roof, rebuilt chimney and a newly refinished deck and storage shed providing peace of mind and energy efficiency. The versatile layout includes a fully finished lower level with an additional bedroom, full bath, and ample living space perfect for guests, a home office, or relaxation. Outside, enjoy your private lush, yard; a true gardener's dream, with plenty of room to relax or play. The attached single-car garage is complemented by parking for up to 5 vehicles on a large private driveway, making hosting or daily life a breeze. Don't miss this rare opportunity to own a solid, updated home in a family-friendly neighborhood close to parks, top-rated schools, year-round recreation arena, transit, and shopping. Book your showing today! (id:53193)
4 Bedroom
2 Bathroom
700 - 1100 sqft
RE/MAX Centre City Realty Inc.
221a Main Street
West Elgin, Ontario
Welcome to 221A Main Street in the growing community of West Lorne, just 30 minutes from London and only 20 minutes from the shores of Lake Erie at Glasgow Marina. This beautifully maintained raised bungalow offers thoughtful design, a private backyard retreat, and a fully finished walkout basement with in-law suite potential. It's perfect for multi-generational living or future flexibility. The main level is warm and inviting, filled with natural light and finished with hardwood flooring throughout the open-concept living and dining areas. A vaulted ceiling and large front window create a bright, airy feel, while the kitchen delivers on both function and style. With white cabinetry, a tiled backsplash, stainless steel appliances, and generous prep space, it's ideal for both everyday cooking and entertaining. Just off the kitchen, the four-season sunroom offers sun-filled windows with views of the beautifully landscaped yard. Three bedrooms are tucked away on this level, including a spacious primary suite with a walk-in closet. The well-appointed 5pc bathroom features double sinks, a large vanity, and fresh finishes that elevate the space. Downstairs, the lower level truly stands out. With its own separate entrance, a large recreation room, 3pc bathroom, laundry, fourth bedroom, and additional flexible-use rooms, it is an ideal setup for extended family, guests, or future suite potential. Whether you need extra living space or want a smart long-term option, this level delivers. Outside, the fully fenced yard is a peaceful escape with mature trees, a cozy firepit area, and plenty of room to enjoy, all complemented by an attached double-car garage and a detached workshop that is fully finished, insulated, and powered. Located in a community seeing exciting new development, close to the lake and surrounded by growth, this is a rare opportunity to secure a move-in ready home with long-term potential in a prime location! (id:53193)
5 Bedroom
2 Bathroom
1100 - 1500 sqft
Rinehart Realty

